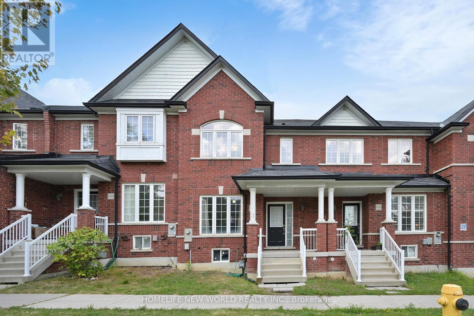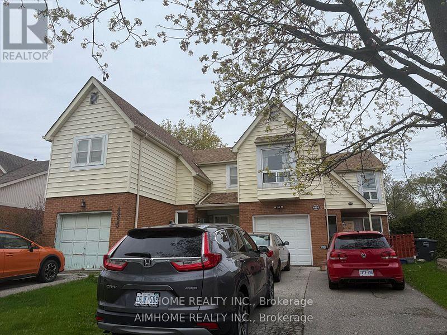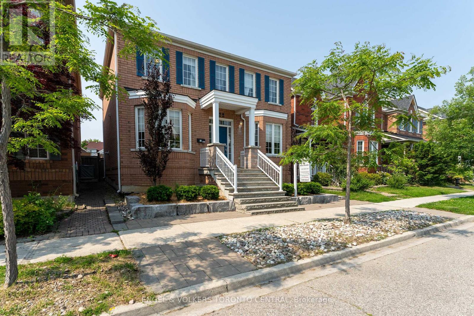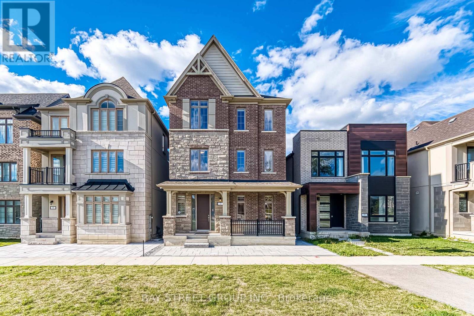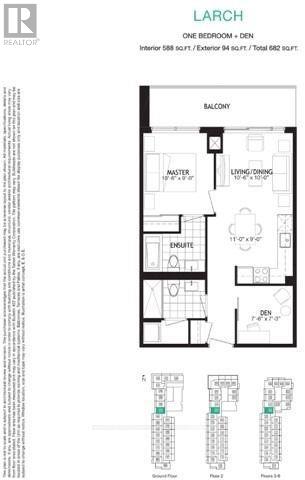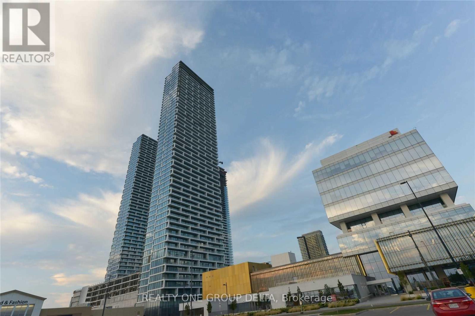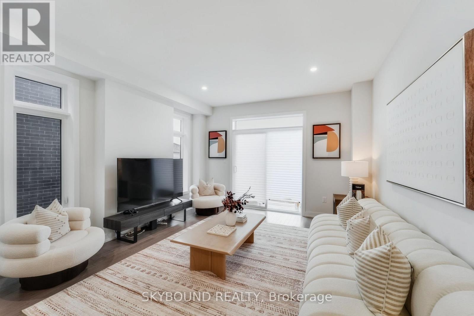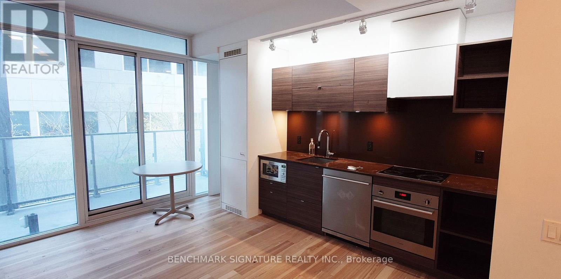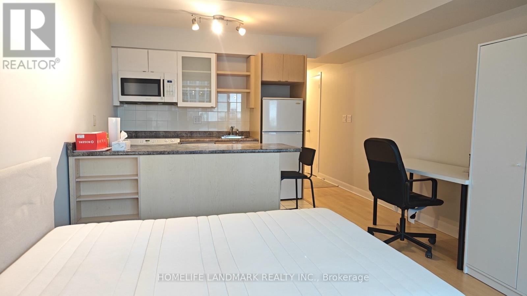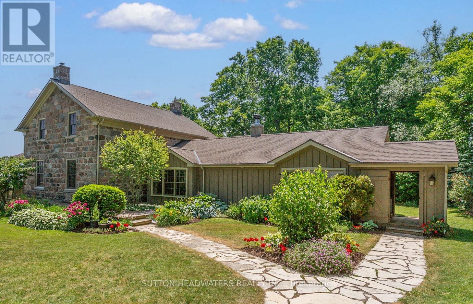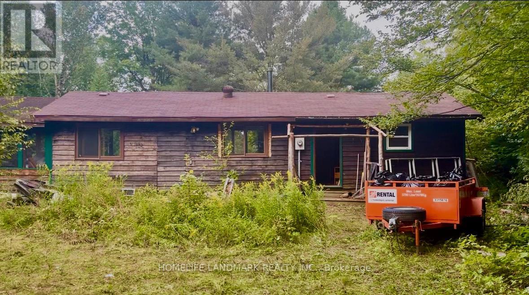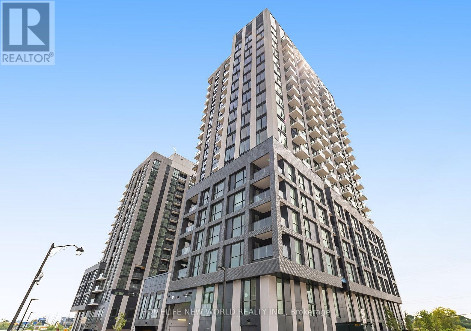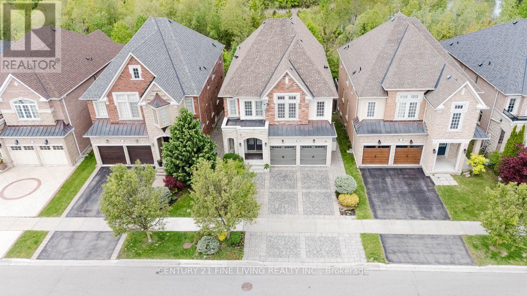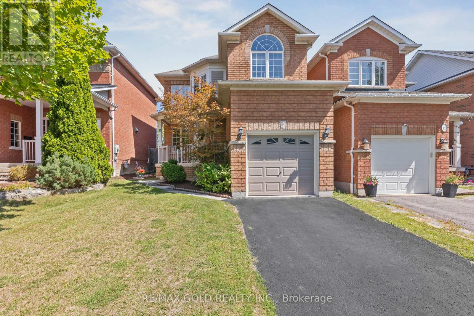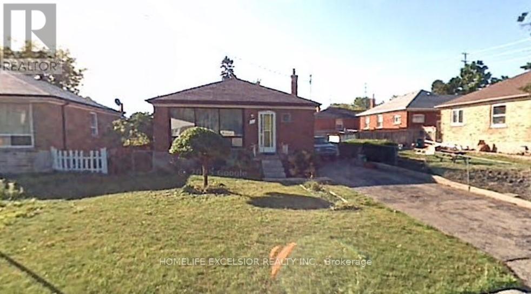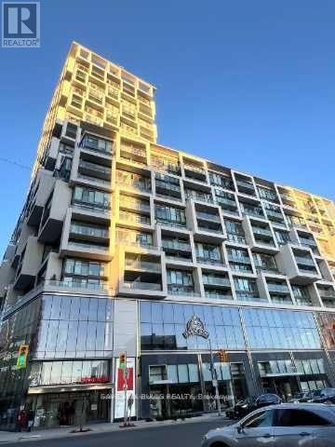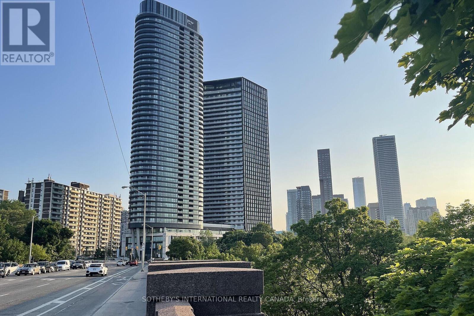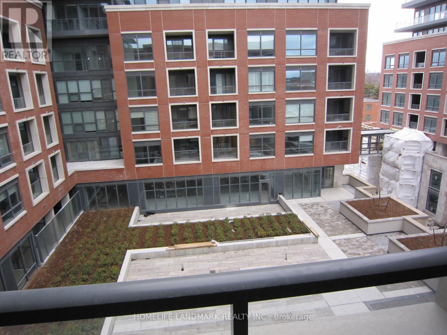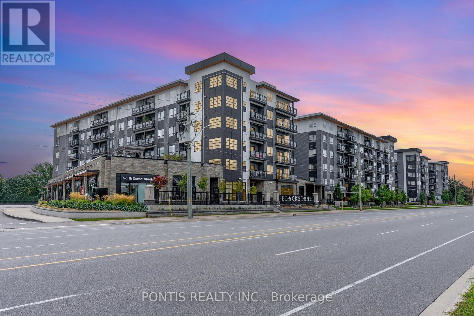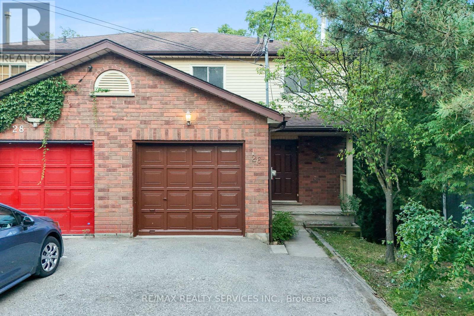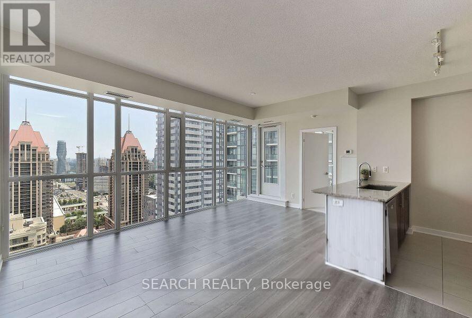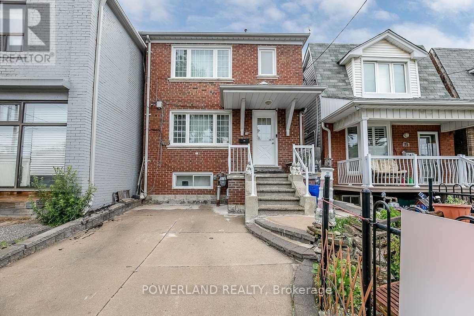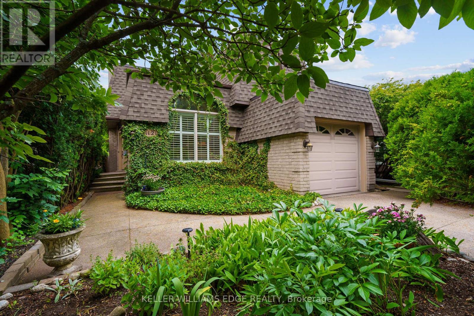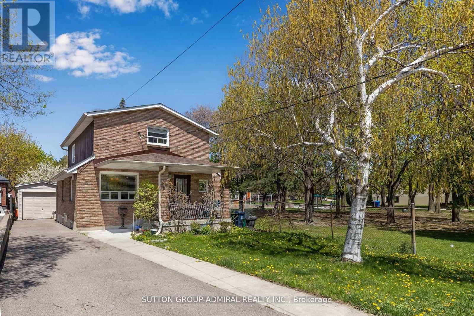1124 Bur Oak Avenue
Markham, Ontario
Beautifully maintained 3-bed, 3-bath freehold townhome in Markhams sought-after Wismer community, ~1,500 sq.ft. Bright open-concept layout with spacious living/dining, modern kitchen & walk-out to private backyard. Large primary with W/I closet & 4-pc ensuite. , direct garage access, parking for 2. Steps to top-ranked Wismer P.S. & Bur Oak S.S., parks, community centre, shopping, restaurants & Mount Joy GO. Family-friendly neighbourhood with trails, playgrounds & all amenities nearby. Move-in ready! (id:53661)
267 Davy Street
Niagara-On-The-Lake, Ontario
Welcome to 267 Davy Street a premier real estate opportunity in the heart of Niagara-on-the-Lake. This stunningly reimagined bungalow is more than a home its a lifestyle investment with exceptional income potential. Expanded with a brand-new addition, the property now offers over 2,000 sq. ft. of modern, single-level living, combining accessibility, comfort, and elegance. Inside, three spacious bedrooms and three designer bathrooms complement an open-concept layout with vaulted ceilings and a central kitchen, creating a bright, inviting atmosphere perfect for families or hosting guests. The newly added family room flows seamlessly to the backyard, providing an ideal setting for entertaining, barbecues and family gatherings. Sitting on an oversized 61.7 ft. x 191.3 ft. lot framed by mature trees, the property offers a rare sense of privacy just steps from Queen Streets shops, fine dining, and the renowned Shaw Festival Theatre. Its size, layout, and location make it an outstanding candidate for short-term rental income or multi-generational living, with strong year-round demand in one of Canada's most visited tourist destinations. Outdoors, investors will find added value with a brand-new double detached garage featuring automatic doors, a gated carport, and a paved driveway with space for six vehicles. The backyard is an entertainers dream, complete with a new gazebo on a concrete patio, a spa under a pergola, and generous green space for gatherings or quiet retreats. Energy-efficient upgrades, including a modern heat pump, ensure low operating costs and long-term savings, further enhancing investment returns. Whether your vision is a lucrative short-term rental, a multi-family setup, or a forever home with appreciating value, 267 Davy Street offers unmatched space, style, and income-generating potential in a world-class location. (id:53661)
1204 - 70 Annie Craig Drive
Toronto, Ontario
Upscale Luxury Waterfront Boutique Condo "Vita On The Lake" Built By Mattamy. Brand New 2 Beds + Den, 2 Full Baths, Modern Kitchen With Quartz Counters, B/I Appliances, Ensuite Laundry, 9Ft Smooth Ceiling, Spacious Balcony. Spectacular Sunsoaked Living Room. Luxury Amenities: Gym, Party Room, Lounge, Outdoor Swimming Pool, Guest Suites & 24Hr Concierge Etc. Breathtaking Views Of Lake Mimico. Tons Of Shops & Restaurants Nearby Welcome You To Live An Ideal City Lifestyle, Surrounded By Nature Trails And Beautiful Waterfront Views. (id:53661)
#2 Second Floor - 4253 Trellis Crescent
Mississauga, Ontario
This is Great Location near to Expy , shops and schools. Close to UT(Missisauga) Its one room on second shared washroom and kitchen. Welcome for students or young generation. This lower price rent includes water,Gas,Hydro and free Wi-Fi. (id:53661)
22 Donald Sim Avenue
Markham, Ontario
Measuring approx. 2,900 sq.ft. of finished living space, including the basement, this 4-bedroom, 3.5 bath home sits on a 36' wide lot, with a full-sized & private backyard! And with the full-sized two car garage and 2 outdoor parking spaces, you'll agree that this is a perfect starter or move-up home for the growing or extended family. Each principal room is spacious and sunlit. Major updates include: water softener ('22), hi-efficiency gas furnace & central air ('18), professionally finished basement ('18), conversion to tankless water heater ('13), 50-year asphalt shingles ('13), re-designed front entry, gardens & landscaping. Convenient upper-level laundry with folding counter & storage. Basement features large storage room, pantry & workshop, and a lovely wet bar in the recreation room and a home office/study room. Cornell is a master-planned community with world-class amenities including the Markham-Stouffville Hospital, Cornell Community Centre and Library, neighbourhood shopping hubs, many parks and greenspaces, and recreational activities for everyone. Top-rated elementary & secondary schools are close by, both English and French. Only a short drive to Hwy 407, Markville Mall, fine and casual dining, Milne Dam Conservation Area. Family-friendly neighbourhood with mature streetscapes. This home has been well-loved and meticulously maintained. Just move in and enjoy (id:53661)
160 Marwood Place
Vaughan, Ontario
Discover this builder-renovated 4+1 bedroom, 4-bath detached home offering Approximately over 4,500 sq. ft. of luxurious living space, including a bright 1,500 sqft. finished basement with separate entrance & rental income potential. Situated on one of the largest regular lots in the area (54 x112 ft), this residence blends space, elegance, and comfort.The main floor showcases white Granite stone flooring, rich hardwood upstairs, new windows/doors, and an airy open layout.The designer kitchen offers premium finishes & smart layout that connects to the family room with a rustic wood-burning fireplace while remaining private from the living room. A French-door dining room links to the living room for seamless entertaining. A grand curved staircase beneath a dazzling chandelier leads to four spacious bedrooms and three renovated baths. The primary suite features a spa-like ensuite, large walk-in closet, and privacy from the rest. A second bedroom enjoys its own ensuite and sunset views; two east-facing bedrooms share an oversized bath. Basement includes a full kitchen, bedroom, & bath. Steps to top-rated schools, Maple Community Centre, and parks, with quick access to Maple GO, Highways 400/407, Wonderland amusement Park, Vaughan Mills amll , Vaughan Metropolitan Centre & Cortellucci Hospital. Don't miss out open houses on sat & sunday from 1 to 4 p.m. (id:53661)
7 Kohn Lane
Markham, Ontario
10 Reasons You'll Fall in Love with 7 Kohn Lane:1. Prestigious Angus Glen community (16th & Kennedy) with guaranteed placement at top-ranked schools (Pierre Elliott Trudeau HS & Bur Oak SS).2. Spacious 3500 sqft, 6+1 bedrooms & 6 bathroomsideal for large or multi-generational families. 3. Over $150,000 in luxury upgrades: quartz countertops, hardwood flooring, custom cabinetry, smart-home system and professional gas range. 4. Park-side locationwatch kids play safely from your window, with clear rooftop terrace views. 5. Finished basement with private office/study and washroom, perfect for guests, teens, or hybrid work.6. Outdoor elegance: interlocked front & rear yards, private courtyard, and brick exterior with exceptional curb appeal. 7. EV-ready double garage + driveway parking for 5 vehicles. 8. Transit convenience: YRT/Viva terminal inside community, 10 minutes to Centennial GO & Hwy 407. 9.Shopping & essentials: 20+ supermarkets (T&T, Walmart, FreshCo, No Frills, Food Basics, Foody) plus clinics within minutes(clinics accepting new patients!). 10.Lifestyle amenities: Angus Glen Community Centre, library, and championship golf course at your doorstep.This residence blends luxury, function, and everyday conveniencea rare opportunity in one of Markhams most coveted neighbourhoods. (id:53661)
Ps02 - 52 Forest Manor Road
Toronto, Ontario
Stunning Patio Suite, 10 Ft Ceilings & Walk-Out To Over 230 Sf Private Patio! Gorgeous Western View! Stainless Steel Appliances (Fridge, Stove, Dishwasher, Microwave), Stacked Washer And Dryer. Open Concept Living & Dining, Carpet free.There is a slide door for the den, 2 bedrooms and 2 full bathrooms. Only Steps To Fairview Mall, Don Mills Subway Station, Grocery Store. Close To Schools. Easy Access To Hwy 401, 404, And Dvp. (id:53661)
903 - 89 Mcgill Street
Toronto, Ontario
Very Bright And Sunny Unit W/ Balcony, 9' Ceiling. Floor To Ceiling Window! Enjoy The Screening Room, Yoga Studio, Fitness Studio, Wet Lounge And Whirlpool Along With The Outdoor Pool With Lounge, Kitchen And Dining. Steps To Subway, Eaton Centre, Ryerson University And Dundas Square, Financial & Entertainment Districts (id:53661)
208 - 20 Shore Breeze Drive
Toronto, Ontario
Functional 1 bedroom layout with 1 locker & 1 garage parking included. Enjoy luxury amenities: indoor pool, gym, yoga/Pilates studio, and party room. Prime location near Gardiner, TTC & GO Transit; urban living at its finest! Tenant pays hydro and water. Available October 1, 2025. (id:53661)
4002 - 898 Portage Parkway
Vaughan, Ontario
Wonderland Fire Work View, From Corner C N Tower Toronto Skyline View.For a single female professional .$1400 for 2 Female .Shared Bath .Total 3 bedrm 2 Bath Condo At Transit City 1 In The Heart Of The City Of Vaughn At Hwy 7 And Jane. Corner Bright Unit With total area 950 Sq.+170 Sq.F Of Balcony With Unobstructed N Views. Rooftop Terrace On The Floor. 5 Star Lobby With Concierge. Zero Minutes To New VMC Subway. Steps To Viva, 5 Min To York Un-Ty. Great Place To Call Home. All Utilities are Extra (id:53661)
1818 Donald Cousens Parkway
Markham, Ontario
Experience luxury living in this exquisite semi-like or end-unit freehold townhome built by the renowned Madison Group in the sought-after Cornell Rouge community! Less than 1 year old and still under full Tarion warranty, this 4-bed, 4-bath home offers nearly 2,400 sq.ft of bright, open-concept living with soaring 9-ft ceilings and premium finishes throughout. Over $150K in tasteful upgrades, including gleaming hardwood floors, upgraded chef's kitchen, and spa-inspired 5-piece ensuite in the spacious primary suite. Oversized windows flood the home with natural light. Enjoy the flexibility of a rare blank-slate basement over 650 sq.ft with an easy option to convert the separate entrance, perfect for extended family or future rental income. End-unit layout offers the privacy and curb appeal of a semi-detached with 2.5 parking spaces. Located minutes from top-ranked schools, parks, community centre, transit, and the breathtaking Rouge National Urban Park. This is an incredible opportunity to own a modern, move-in-ready home in one of Markham's most vibrant and growing communities! Some photos are virtually staged. (id:53661)
612 - 125 Peter Street
Toronto, Ontario
Luxury Condo Se Corner Of Richmond St /Peter St. Heart Of Entertainment And Financial Districts. Open Concept With Great View. Floor To Ceiling Windows, Balcony. Modern Kitchen With Built-In Appliances. Great Amenities, 24 Hrs Concierge. New flooring 2024. Walk To Path, Rogers Centre, Cn Tower, Restaurants, Ttc. (id:53661)
1409 - 600 Fleet Street
Toronto, Ontario
Fully Furnished. Spacious And Bright Bachelor Unit At The Award Winning Malibu Condos. Great Layout, Lake View From Private Balcony. Visitor Parking Available. Excellent Building Amenities Feature 24 Hr Concierge, Indoor Pool, Rooftop Sundeck With Beautiful Lake View, Billiards, Gym, Jacuzzi, Party Room And BBQ. Next To Loblaws, Shoppers Drug Mart, LCBO, Restaurants And Shops. TTC At Your Doorstep, Minutes To The Lake, Parks & Billy Bishop Airport. (id:53661)
240 Leach Road
Alnwick/haldimand, Ontario
Welcome to Leachcroft, a timeless 38-acre country estate in Northumberland County. This fully restored 1856 Century Stone Home with a board & batten addition blends historic charm with modern comfort. Offering 4 bedrooms, 3 baths, and over 3,170 sq. ft., highlights include original hardwood, a bright eat-in kitchen with fireplace, elegant dining room, great room with beams & stone fireplace, and a screened porch leading to a stone patio with hot tub. Main floor guest suite plus spacious primary with ensuite upstairs. The property boasts perennial gardens, private trails, a pond, and panoramic views. An equestrians dream with a heated 6-stall barn, tack & feed rooms, 60x120 indoor arena, outdoor sand ring, run-in, paddocks, and riding trails. Outbuildings include a garage, drive shed, and ample storage for hobbies or collections. Equipped with industrial Generac generator. Located just 90 mins from Toronto, this estate offers tranquility, recreation, peace of mind and refined rural living. (id:53661)
1663 Mississaugi Bay Road
Huron Shores, Ontario
A rare opportunity to own a private waterfront retreat with endless potential. Set on approximately 1.26 acres, this property offers peace, privacy, and a direct connection to nature. A gorgeous canopy driveway welcomes you home, while the wood exterior and solid block foundation provide a timeless presence in a serene setting. The home features 2 bedrooms and 1 bathroom, with a layout ready to adapt to your vision. Recent updates include replaced shingles, offering peace of mind as you plan your next steps. Step outside and you'll find yourself immersed in the beauty of waterfront living whether its enjoying sunsets on the beach, exploring the shoreline, or simply relaxing in the quiet surroundings. Perfect as a year-round residence, weekend escape, or future investment, this property combines natural beauty with opportunity. With maintained roadways ensuring easy access, and a stunning south-facing lake view for unforgettable evenings, this is your chance to create the waterfront lifestyle you've been waiting for. (id:53661)
408 - 3079 Trafalgar Road
Oakville, Ontario
Brand New Minto Condo at North Oak Where Style Meets Convenience!Welcome to this sun-filled 2-bedroom + den (with window), 2-bath residence boasting a bright, open-concept layout with 9 ft ceilings, sleek hardwood floors, and floor-to-ceiling windows. The modern kitchen features premium appliances and quartz countertops, ideal for everyday living and entertaining.Enjoy the luxury of keyless entry, a private balcony, and 1 underground parking spot. Built by the reputable Minto Communities, this turnkey condo combines quality craftsmanship with contemporary design.Residents can indulge in resort-style amenities including a fully equipped fitness centre, yoga studio, co-working lounge, rooftop terrace, and 24-hour concierge.Perfectly located near Highways 407 & 403, Oakville GO Station, Sheridan College, Oakville Hospital, Downtown Oakville, shopping, dining, and scenic nature trails, this home offers the best of urban convenience with a suburban lifestyle. All tenants need to be approved by the Builder! (id:53661)
3 - 47 Hays Boulevard
Oakville, Ontario
Stylish 2-bedroom main level unit in Oakvilles sought-after Uptown Core! This bright open-concept home features granite kitchen countertops, new laminate flooring, fresh paint, upgraded AC, and a private terrace with serene pond views. The primary bedroom offers plenty of space, while in-suite laundry, underground parking, and a storage locker add everyday convenience. Step outside to nearby pet-friendly trails, dog park, playground, sports fields, and walk to Walmart, Superstore, transit, hospital, schools, and more everything you need right at your doorstep! (id:53661)
46 Hindquarter Court
Brampton, Ontario
Beautifully renovated 3-bedroom, 3-washroom townhouse available for lease, featuring an additional bedroom in the fully finished basement. This home offers a modern lifestyle with a fully upgraded kitchen, sleek quartz counters, premium cabinetry, and stainless steel appliances. Enjoy upgraded hardwood floors, elegant pot lights, and a bright layout perfect for families. Enclosed porched & recently paved patio in its beautiful backyard are some of the other highlights of the house. Major mechanicals are worry-free with a brand-new fully owned AC , tankless hot water tank, and furnace. The finished basement provides extra space for a small home office. Conveniently located close to Chinguacousy Park, Bramalea City Centre, Bramalea Bus Terminal, public transit, schools, and easy access to Hwy 410, making commuting and daily errands effortless. A stylish, move-in ready home in a prime location perfect for comfortable family living! The rent is for the entire house, utilities extra.. (id:53661)
2112 - 90 Park Lawn Road
Toronto, Ontario
Beautiful 2 Bedroom Plus Den Unit In South Beach Condos. Open Concept, Designer Kitchen W/ B/I Appliances, Large Island & Upgrades Throughout. Ensuite Laundry, Beautiful Washrooms, And A Walkout To A Private Balcony. Bright, Functional Layout - Den Works As An Office Nook. Parking Included. Locker Available For An Additional Monthly Fee. Some Of The Best Amenities Incl. Indoor Pool & Hot Tub, Gym, Basketball & Squash Courts, Pool Tables, Theatre Room & Party Room. Close To TTC, Hwy, Lake, Shopping & Dining. (id:53661)
17 Dusty Star Road
Brampton, Ontario
2422 sq ft of Spacious and beautifully updated two storey semi detached home, crafted by Mattamy. LOCATED in the highly desireable Sandringham Wallington area, just blocks from Brampton Civic Hospital, Bovaird main road, and only a few minutes from Trinity Commons Shopping, parks, schools, transit and Highway 410. Modern outside pod lights greet you in the evening and Main floor Entry welcomes you into a receiving or office area, family room and 2 pc bath for your guests. Stunning Open Concept main floor features a modern kitchen flooded with natural light, steel appliances, elegant backsplash, and sleek finishes, with a combined dining and living room. Lots of Family Living Space for those holiday get togethers! Four Bright bedrooms upstairs including a Primary Bedroom with Ensuite bath and walk in closet. For your convenience, an upstairs laundry with large commercial washer and dryer and a hallway bath. Open concept finished basement apartment with full kitchen, bedroom and full 4 pc bath ready for family, in-law suite, friends or possible Rental Income Space. Seller is willing to share cost of a separate entrance and has obtained quotes for addition. Note driveway concrete upgraded to fit 4 cars and backyard upgraded concrete to accomadate only patio furniture and beautiful and mature plants landscaping! No Grass or weeds! PRE-LISTING HOME INSPECTION AVAILABLE. PLEASE REGISTER OFFERS BY 5PM WITH 24 HR IRREVOCABLE PREFERRED. (id:53661)
601 - 225 Veterans Drive
Brampton, Ontario
Gorgeous Luxury 1 Bed plus Den with 2 Full Bath Suite with Parking and Locker. Internet is included in the rent. Bright & Spacious with functional layout. Modern Kitchen with Windows to Floor Ceilings, Stainless Steel Appliances, Open Concept Living Dining and High end Finishes. 9' Smooth Ceiling, Quartz countertop in Kitchen and Laminate Floor. Transit-oriented neighborhood 5 Minutes to Pleasant GO Station connecting Toronto with Georgetown, Guelph, and Kitchener. Close to Transit, Big Box Stores, Shopping, Schools, Parks, Hospital, Community Centre and Trails. Excellent connectivity to Highways 407, 410 and 401. Great Building Amenities includes Lounge, Fitness Centre, Outdoor Patio. Appliances and Energy Star Washer/Dryer Included (id:53661)
Main - 16 Cartier Crescent
Richmond Hill, Ontario
***L Shape property. Main Unit including the upper floor and basement. ***Featuring 3 Sizable Bdrm, 1 Full Size Washroom in the Main flr;2 Sizeable Bdrm ,1 Full Size Washroom in the basement. Incredibly Spacious And Functional Layout, Massive Backyard, Quartz Countertop, Private New Laundry, Three DriveWay Parking Spots and one garage parking spot. Located In A Very Sought-After Area Surrounded By Amenities, Shopping And 10 Mins Walk to Bayview secondary school and 20 mins walk to Walmart (id:53661)
175 Concession 2 Road
Brock, Ontario
Nestled in a peaceful countryside setting, this delightful raised bungalow showcases true pride of ownership and offers the perfect balance of comfort, privacy, and rural charm. Conveniently close to both Uxbridge and Sunderland. Meticulously maintained inside and out, this bungalow reflects the care and attention of its current owners. The home features a spacious single-level layout that is bright and welcoming. Living room is highlighted by a stone wood-burning fireplace insert - perfect for cozy evenings and reducing heating costs. A renovated kitchen, large primary bedroom suite, and well-proportioned bedrooms complete the thoughtful floor plan. Recent updates include new vinyl laminate flooring throughout, enhancing the fresh and move-in ready appeal. Large windows throughout invite in natural light and frame picturesque views of the surrounding property. Walk out from the kitchen or dining room to a spectacular 900 sq. ft. deck - ideal for entertaining, relaxing, or simply enjoying the view of your private countryside retreat. Set on an impressive 20-acre lot, the home is surrounded by EP land, ensuring lasting privacy, natural beauty, and wildlife at your doorstep. The property is also enrolled in a Managed Forestry Program (passive), which significantly reduces property taxes while promoting sustainable land use. The property boasts beautifully landscaped gardens, adding to its curb appeal. An unfinished basement with major plumbing roughed-in offers excellent potential for future living space, whether you envision a family room, guest suite, or home office. The expansive acreage provides you with endless possibilities or simply just appreciate the beauty surrounding you. Ample parking, and plenty of room for future projects make this property truly versatile. Whether you're seeking a quiet family home, a downsizing opportunity, or a countryside getaway, this property combines charm, modern comfort, and the rare opportunity to call it your own. (id:53661)
96 Wolf Creek Crescent
Vaughan, Ontario
*** RAVINE LOT *** PRIVATE BACKYARD *** WALK-OUT BASEMENT *** Beautifully maintained home with a private backyard and stunning ravine views from multiple rooms. *** 9 feet ceilings on both floors *** Bright main floor with gas fireplace, custom built-ins, and oversized deck off the kitchen perfect for entertaining or relaxing. Two full kitchens with high-end appliances make hosting easy on both floors. Ideal setup for extended family, guests, or AirBnB income. Primary suite with creek views, walk-in closet, and spa-like ensuite with heated floors. Professionally landscaped with interlock, stonework, irrigation system, and a massive composite deck. An entertainers dream surrounded by nature and privacy. ***Proudly owned by its original owner*** (id:53661)
609 - 8119 Birchmount Road
Markham, Ontario
" Gallery Square " At Heart of Downtown Markham. 1 + Den Bedroom. Functional Layout With Laminate Floor Thru-Out. Granite Counter Top & Backsplash. Steps To Viva. Transit, Go Station, York University, VIP Cineplex, Restaurants, Banks & Shops, Minutes To Hwy 407/404. (id:53661)
18 Velvet Drive
Whitby, Ontario
Stunning One Year Old 2 Story Townhouse Built by Great Gulf, Located in the Desirable area of Whitby. Over 1800 sqft Above Grade, 3 Bedrooms and 3 Washrooms, Back on Pond, Overlook to Water from Living Room and Master Bedroom, Walk out Basement, Open Concept Kitchen and Dinning with Quartz Counter Top, Stainless Steel Appliance, Central Island. Master Bedroom with Two Walk-in Closets and 5 Pcs Ensuite (Double Sink, Shower and Freestanding Tub). Close to All Amenities, Easy Access to Highway 412 and 407. (id:53661)
15 Blanchard Court
Whitby, Ontario
Welcome To 15 Blanchard Court, A Beautifully Situated Home On A Quiet Family-Friendly Cul-De-Sac In One Of Brooklin's Most Desirable Areas. This Property Offers Unmatched Convenience With Top-Rated Schools, Parks, And Everyday Amenities Just Minutes Away. Commuters Will Appreciate Quick Access To Hwy 401, Hwy 412, Hwy 407, And Whitby GO Station, Making Travel To Toronto And Across Durham Seamless. Nearby Shopping At Whitby Mall And Smartcentres, Along With Dining, Fitness Facilities, And Community Services, Provide Everything You Need At Your Doorstep. Outdoor Enthusiasts Can Enjoy Local Trails, Sports Facilities, And Lake Ontarios Waterfront Only A Short Drive Away. Usable Area 2000-2500 Including Basement. Main Floor Family Room With Cozy Fireplace, Kitchen Centre Island With Granite Top, Custom Backsplash. Professionally Finished Basement With Great Entertaining Rec Room, Office/4th Bedroom, Large Laundry. Fantastic Outdoor Entertainment Area In Large, Private Fenced Yard. Recent Updates Include Ac (2023), Owned Water Heater (2024), Stove (2025), Kitchen Countertop (2025) And Washer (2024). ** This is a linked property.** (id:53661)
222 Tamarack Court
Oshawa, Ontario
Bright and well-kept home on a quiet cul-de-sac, featuring a fenced backyard with a 16' x 32' in-ground pool. Backs onto ravine with direct access to trails leading to Lakeview Beach. Freshly painted with updated flooring, finished basement with rec room and extra bedroom. Private driveway fits 2 cars, wall-mounted A/C installed. Walking distance to transit, shopping, and amenities.Vacant available for immediate move-in. Tenants to pay all utilities. Some images are virtually staged to better demonstrate the property's potential. (id:53661)
Main Upper - 3 Strode Drive
Toronto, Ontario
Exceptional Location!!! Cozy, sought after neighborhood, well maintained 3 Bedroom house, Steps to Ttc Bus Stop. Minutes to Eglinton GO and Kennedy GO, All Amenities Around. Supermarket, Restaurants, Shopping and Much More. (id:53661)
Main/upper - 82 Pandora Circle
Toronto, Ontario
Bright, Spacious Detached Sidesplit W/4 Bedrooms* Pot Lights In Main*2Pc Powder In Main*Walk Out To Fully Fenced Yard* Property Located In Prime & Quite Neighborhood; Minutes Away From Amenities; Ttcs, Schools, "Go Station' Rapid Transit, Plazas, And The Scarborough Town Centre. (id:53661)
1510 - 5 Soudan Avenue
Toronto, Ontario
Bright & Spacious 2 Bdrm 2 Bthrm With Soaring 10' Ceiling In The Heart Of Mid-Town Toronto. This Unit Will Not Disappoint. Built In Integrated Appliances. Locker On The Same Floor. Designed By Karl Lagerfeld. Amenities Incl: Gym, 24Hr Concierge, Infinity Rooftop Pool, Hot Tub, Party Room, Bar, Wine Tasting Room, Lounge Area W/Cabanas, Juice Bar, Kids Club & Private Dining and so much more. Steps to Public Transit, Groceries, Shopping, Theater, and Great Local Restaurants. Future LRT development to be completed in a few months giving u access to East/West and North/South Transit line. (id:53661)
4215 - 585 Bloor Street E
Toronto, Ontario
Iconic Via Bloor 2 by Tridel, Newly Built (2022) Three Bedroom Condo With Spectacular North East Views, 9' Ceilings, Floor to Ceiling Windows, Walk Out to Balcony, Quartz Counter Tops, Stainless Steel Appliances, Two Full Bathrooms, Neutral Finishes, White Oak Engineered Hardwood Floors, Upgrades & Much More. Steps To both Sherbourne & Castle Frank Subway Stations. Walk to Rosedale, Yonge St, Yorkville, Bloor St Shopping, U Of T, Toronto Metropolitan University, Don Valley Trails. EasyAccess to Don Valley Parkway Hyw. Fabulous Amenities: Theatre Room, Party Rooms, Games Room, Outdoor Lounges, Outdoor Pool, Fitness Centre, Gym, Spin Room, Yoga Studio, Steam Room, Whirlpool And More! 1 Locker included. (id:53661)
2103 - 1 Concord Cityplace Way
Toronto, Ontario
Experience Upscale Living at Concord Canada HouseWelcome to the brand-new Concord Canada House, perfectly situated in the heart of downtown Toronto. This bright and spacious 2-bedroom, 2-bathroom corner suite is ideally oriented to the northeast, offering stunning views of the city skyline and abundant natural light throughout the day.The thoughtfully designed interior features premium Miele appliances, an open-concept layout, and a heated balcony for year-round enjoyment. The functional floor plan provides both comfort and practicality, making it perfect for modern urban living.As a resident, you will have access to world-class amenities, including the 82nd-floor Sky Lounge and Sky Gym, an indoor swimming pool, an ice-skating rink, a touchless car wash, and more.Located just steps from Torontos most iconic landmarksthe CN Tower, Rogers Centre, Scotiabank Arena, Union Station, Financial District, and the waterfrontwith countless dining, entertainment, and shopping options right at your doorstep.This suite offers the perfect combination of luxury, convenience, and lifestyle at one of Torontos most prestigious addresses. (id:53661)
1106 - 5 Everson Drive
Toronto, Ontario
**2 Bedroom Townhouse for the price of a 1 Bedroom Condo** Yes, it's possible! Perfect for first-time buyers and young families. Envision yourself living in the heart of North York in this serene, family friendly community just steps away from all that Yonge & Sheppard has to offer! This 997 sqft 2 bedroom, 2 bathroom townhome is beautifully laid out with open concept living and dining, generously sized master bedroom with walk-in closet, semi ensuite bathroom, hardwood floors and outdoor patio for your personal enjoyment. Within steps to parks/playgrounds, top ranked schools TTC Subway, Highway 401 and some of the city's best food, grocery stores, retail and entertainment options! All utilities are included with the lowest maintenance fee in this complex! (id:53661)
1205 - 9 Bogert Avenue
Toronto, Ontario
Welcome To Emerald Park's Luxury 1+1 With 2 Bathrooms Fully Furnished!!! 1 Parking Included!!! Ensuite Laundry!!! Den Boasts Floor To Ceiling Windows And A Door Perfect For A Complete Home Office, Or Secondary Bedroom!!! New Laminate Flooring Throughout, 9 Feet Ceilings, Floor To Ceiling Windows!!! Exquisite Kitchen Comprising Top End Miele Appliances, With Quartz Countertops And Island!!! Opulent Amenities Includes A Full Gym, Pool, Jacuzzi, Sauna And More!!! Within 2 Minutes Walking Distance To All Relevant Facilities Such As Sheppard Station, Built In Food Court, Multiple Grocery Stores, Plethora Of Top Rate Toronto Eats. Minutes To City Hall, Library, Shopping Centers, Aquatic Centre, Farmers Market, High Way 401/404 Access And 96 Walk Score!!! (id:53661)
2007 - 25 Mcmahon Drive
Toronto, Ontario
Luxury 3 Bedrooms Corner Unit - Seasons In Concord Park Place. Featuring Exceptional NW Park View 988 Sf Interior + 175Sf Of Balcony. This Bright & Spacious Unit Features 9-Ft Ceilings, Floor To Ceiling Windows, Laminate Floor Throughout, Premium Finishes, Roller Blinds, Quartz Countertop. Walking Distance To 2 Subway Stations. Oriole Go Train Station Nearby. Easy Access To Hwys 401, 404 & DVP. Close To Bayview Village, Fairview Mall, NY General Hospital, IKEA, And More. Features Touchless Car Wash. Access To 80,000Sf Megaclub; Tennis/Basket Crt/Swimming Pool/Dance Studio Etc. *1 EV Parking And 1 Locker Included*. (id:53661)
503 - 33 Frederick Todd Way
Toronto, Ontario
Near New Luxury Condo Around Leaside Area. Gorgeous 2 Bedroom + 2 Washroom, 9Ft High Ceiling. Functional Layout With No Wasted Space. Steps To LRT Laird Station, All Top-Schools In The Area, Easy Access To Sunnybrook Park And Sunnybrook Hospitals, DVP, Numerous Restaurants, & Shopping Stores. Bright & Spacious Unobstructed West Court View. Laminate Floor Through Out. Indoor Pool. Outdoor Lounge With Fire Pit & BBQ. Private Dining Room...ETC. (id:53661)
207 - 251 Northfield Drive E
Waterloo, Ontario
~ WELCOME TO BLACKSTONE CONDOS ~~ Stylish 1-Bedroom Suite on the 2nd Floor offering 512 SQ FT of functional living + a 64 SQ FT PRIVATE BALCONY with UNOBSTRUCTED 180 SKY VIEWS ~ enjoy your morning coffee or sunsets! Open-Concept Layout ~ Functional & Elegant Kitchen with Quartz Countertops, Subway Tile Backsplash, Stainless Steel Appliances & Undermount Sink Bright Living Area flowing seamlessly to Balcony Spacious Walk-In Closet + In-Suite Laundry + Front Hall Closet Modern 3-Pc Bath 1 Surface Parking Space Included~ LUXURY AMENITIES ~ Designer Lounge w/ Bar & Fireplace Fitness & Study Rooms Secure Bike Storage + Repair Station Pet Wash Station 2 Outdoor Lounges with BBQs & Hot Tub ~ Perfect for Entertaining!~ Bakery, Salon, Restaurants, Pub & Dental Office ~ All Just Steps Away!Minutes to Conestoga Mall, Public Library, RIM Park (sports & rec), Golf, Conservation Areas & Miles of Trails for Walking & Cycling.~ Perfect for First-Time Buyers, Downsizers, or Investors ~ Don't Miss This Opportunity! ~ (id:53661)
26 Woolwich Street
Kitchener, Ontario
Welcome to 26 Woolwich Street, Kitchener a versatile home in a prime location thats perfect for first-time buyers, families, or investors. Just steps from schools, parks, shopping, transit, and major amenities, this property combines convenience with lifestyle. Featuring 3 spacious bedrooms, 2 bathrooms, and a fully finished walkout basement with in-law suite potential, its an excellent option for multi-generational living or generating rental income. Recent updates include a brand-new kitchen, refreshed bathroom, modern pot lights throughout the main floor, new vinyl flooring, fresh paint, and no carpet making it completely move-in ready. The beautifully treed yard is perfect for gardeners, while outdoor enthusiasts will love the quick access to canoeing and trails along the river. Popular Kitchener eateries are just around the corner, Bridgeport Public School is within walking distance, and bus stops are only steps away this home truly has something for everyone. (id:53661)
2254 Carol Road
Oakville, Ontario
Your dream family home awaits! With all the upgrades and finishes you need, all that's left to do is move in. This home offers an incredible layout with 3 bedrooms, 3 full bathrooms, a main floor powder room, sunroom, 2-car garage, open-concept living and kitchen, a spacious basement and an entertainer's backyard. Perfect for everyday living or hosting everything from cozy family nights to large gatherings. The stunning kitchen, fully renovated in 2023, boasts high-end JennAir smart appliances, a 6-burner gas stove, ultra-quiet rangehood and dishwasher, toe-kick lighting and a massive island with built-in storage. Upstairs, the primary suite offers a gorgeous renovated 4-pc ensuite, while two additional bedrooms share another fully renovated 4-pc bath. Convenient second-floor laundry adds ease to daily life. The basement is complete with a soundproofed office, flexible multipurpose room (playroom, gym, or extra bedroom), and a furnace room with ample storage. Luxury upgrades include motion-activated closet lighting, smart switches (2024), in-ceiling speakers (Alexa compatible), a smart fireplace, smart window AC in the sunroom and a Wi-Fi sprinkler system (2025). Enjoy summers in your private backyard with landscape lighting, a new mechanized patio awning and space for entertaining. Additional updates include newer furnace (2022) and a finished garage with new garage doors (2024), pot lights, storage and finished walls (2025). Your driveway and garage have space for 4 cars. Ideally located, just 7 minutes to Clarkson GO with non-stop trains to Union, 3 minutes to Maple Grove Plaza (groceries, pharmacy, shops), 3 minutes to YMCA daycare and the lakeside, plus only a 2-minute walk to the creek. In highly desirable South East Oakville, you're also close to schools with French Immersion and Advanced Placement programs, parks, trails, the vibrant waterfront, QEW access and Oakville GO. Don't miss this opportunity to make this beautiful home your family's next chapter! (id:53661)
3501 - 4099 Brickstone Mews
Mississauga, Ontario
Turn-key Lifestyle at Square One, FULLY FURNISHED Condo at 4099 Brickstone Mews #3501** Start living your future *the moment you get the keys.* This 35th-floor stunner in the heart of Mississauga comes **Fully Furnished** with modern, high-quality pieces, just bring your suitcase. Enjoy 690 sq ft of sleek interior space + 120 sq ft of panoramic balcony views, high ceilings, and sun-drenched windows. With a washer/dryer, luxury finishes, and every amenity at your doorstep (gym, pool, BBQ, kids zone, more), this home is not just ready, it's waiting. Steps to Square One, Sheridan College, and GO Transit. Perfect for professionals in tech, finance, or entrepreneurship looking to skip the stress and start living. **Own the view. Own the vibe. Own the lifestyle !! Inclusions: All Existing Elfs, Window Coverings, S/S Fridge, Stove, B/I Dishwasher, B/I Microwave, Washer/Dryer, FURNITURES (Living room couch, Living room computer desk, Living room TV stand, TV, Living room coffee table, Living room shelf, Living room shelf long, Bedroom dresser, Bedroom dresser black, Bed frame, Brand New Bed (2025), Patio deck bench storage x 2, Closet shelf long, Projector Screen, and Kitchen Bar stools x 3) (id:53661)
Main - 76 Teignmouth Avenue
Toronto, Ontario
Stop Searching - You Will Love This Gem In Carso Italian & Portuguese Community! This Elegantly Designed 2 Beds Home Is Renovated Top To Bottom With Legal Permits. New Framing, Plumbing/ Electrical, Insulation, Ductwork, Drywall, Waterproof, Floors, Garage, New Washroom, New Kitchen, New Furnace/AC/Hwt, Ensuite Washer/Dryer. 1 Garage Parking Included. Fully Fenced Backyard For Your BBQ And Entertainment. This Is "The One" For You! (id:53661)
401 - 365 Prince Of Wales Drive
Mississauga, Ontario
Excellent Maintained Very Bright One Bedroom For Rent At Limelight South Tower, Flexibility To Rent It Furnished or Unfurnished, 1 Locker, No Parking, Fiber Optic High Speed Internet Is Included In The Rent, 10-Foot Ceiling, Floor-To-Ceiling Windows, Hardwood And Ceramic Flooring (No Carpet In The Unit Only), Stainless Steel Appliances, Unobstructed East View, Big Open Balcony With Wooden Tiles, Vertical Blinds, Bathroom Linen, Ensuite Laundry, Tenant Pays Own Electricity/Cable-Tv, Looking For Triple-A Tenant, No Pets Preferred, No Smoking, Located On The Same Floor As The BBQ Terrace, Party Room, Lounge, Theater Room, Steps To Mississauga Bus Terminal, Go Bus, Square One Shopping Mall, Restaurants, Living Arts Centre, Celebration Square, Across From Sheridan College, October 1st Occupancy, Tenant To Carry Tenant' Insurance (id:53661)
1121 Stephenson Drive
Burlington, Ontario
Charming 3+1 Bedroom Home Backing Onto Upper Hagar Creek A Private, Natural Retreat. Welcome to this lovely 2-storey home offering over 1,900 sq. ft. of uniquely designed living space, nestled on a quiet, tree-lined lot with no rear neighboursjust the peaceful backdrop of Upper Hagar Creek. Perfect for families, professionals, or downsizers, this home combines modern updates with charm in a truly serene setting.The main level features an open-concept layout with rich hardwood floors, 9+ ceilings, crown mouldings, a stunning Palladian window and gas fireplace in the living room, renovated eat-in kitchen with granite countertops, quality cabinetry and pantry, separate dining room, powder room and garage access. Walkout from the kitchen to a private, naturalized backyard oasisideal for entertaining or unwinding in nature.A generously sized primary bedroom with double closet, two additional bedrooms and renovated spa-style bathroom with a large separate glass shower are found on the upper level.The partially finished lower level includes a freshly painted cozy recreation room with a second fireplaceperfect for movie nights or relaxing fourth bedroom or home office, versatile laundry/workshop area, and additional storage spaces.Additional Features - California shutters in living room, exposed aggregate driveway with parking for 3 vehicles, plus a great location close to schools, parks, shopping, restaurants, Lake Ontario, public transit & major highways.Don't Miss This Hidden Gem and tranquil setting. Schedule your private showing today and experience all this unique property offers! (id:53661)
1052 Glengrove Avenue
Toronto, Ontario
Charming 2 Storey Home on a Corner lot next to Glen Long Park.- Large Private Backyard. Recently Updated Kit with W/Out to Yard. Separate Entrance to Bsmt. 2 Kitchens and 2 Baths. Side Entrance to Self Contained Unit on 2nd level. New Furnace(2025). Roof (3yr), Private Driveway fits 3 cars plus Double Garage. Laundry on Main Level and Lower Level. Walk to Shopping, Schools & Community Centre- Rec Facilities with Outdoor pool & Skating Rink. Min from Yorkdale Mall and Lawrence West Subway Station. (id:53661)
36 Rochester Drive
Barrie, Ontario
Discover Your Dream Home at 36 Rochester Dr, Barrie! Welcome to this stunning property in the vibrant city of Barrie. 2121 Sqft with 4 Bedrooms and 3 Washrooms. Hardwood flooring throughout the house with 42K of additional upgrades spent! Double Door Main Entrance, Quartz Counters in Kitchen. Laundry Room Located On Upper Floor. Great Exterior Finishes with Lots Of Upgrades, Ideal Location Near Major Stores, Restaurants, Entertainment, Schools, GO Station & Minutes To Hwy 400. (id:53661)
139 Memorial Avenue Avenue
Orillia, Ontario
Charming 2 - Bedroom Detached Home on a Spacious Lot!! Welcome to this fully detached 2 - bedroom, 1 - bathroom home situated on an impressive 100'x50' lot. Perfectly blending comfort and convenience, this property offers privacy with mature trees and an inviting outdoor space, complete with a handy storage shed. Step inside to a newly renovated, bright, and modern kitchen featuring sleek cabinetry, brand -new appliances, and plenty of natural light. The home also boasts a newly updated four-piece bathroom, adding both style and functionality. Enjoy the conveniences of main floor laundry and peace of mind with recent upgrades, including a high-efficiency furnace (2015) and a new upgraded electrical panel (2024). Located within walking distance to schools, parks, and places of worship, this home is ideal for families, first-time buyers, or those looking to downsize without compromise. Don't miss your opportunity to own this move-in ready gem on a large, private lot! (id:53661)

