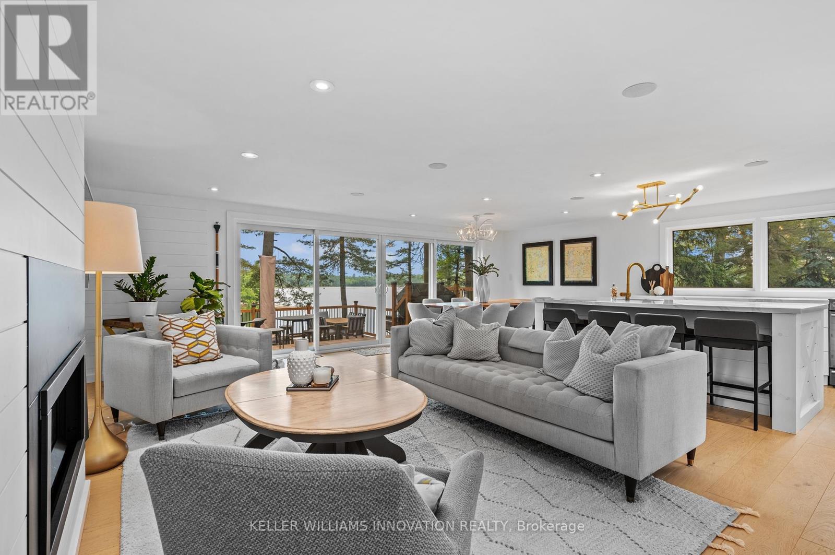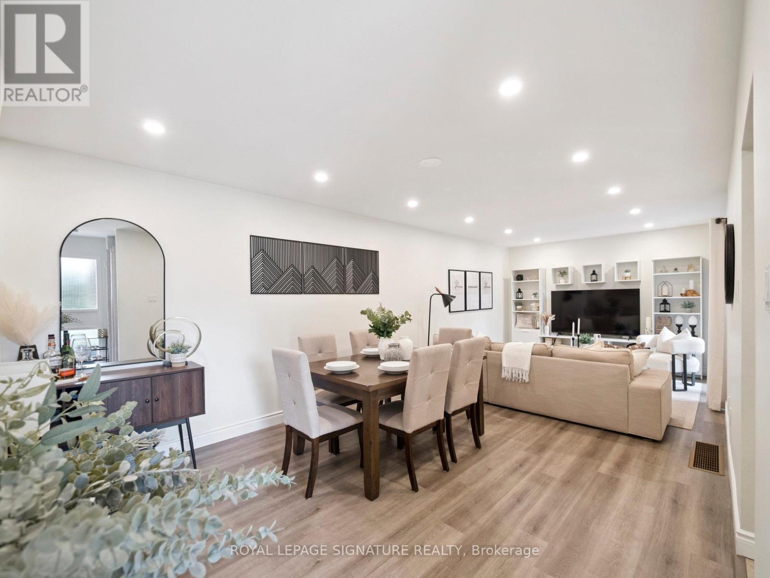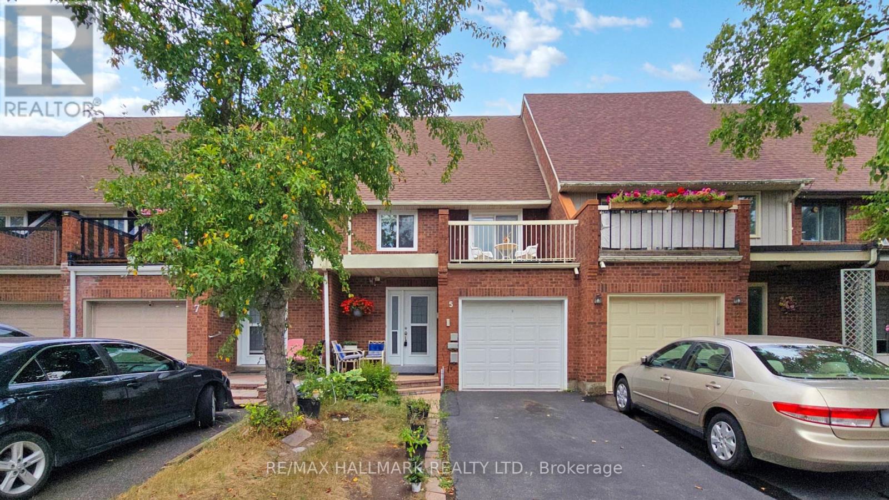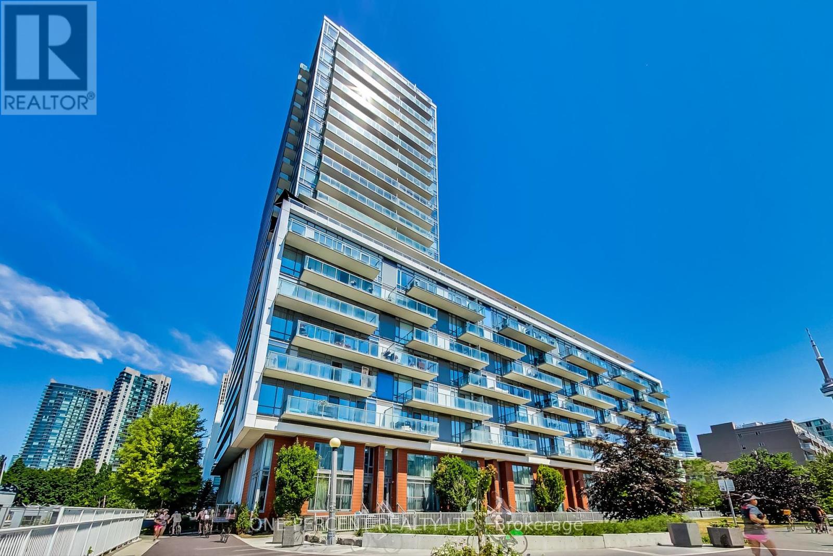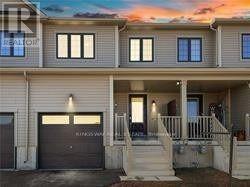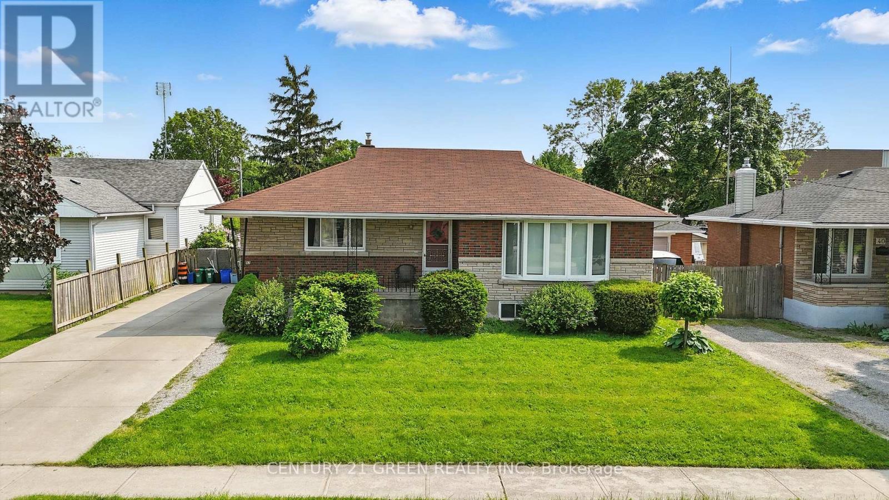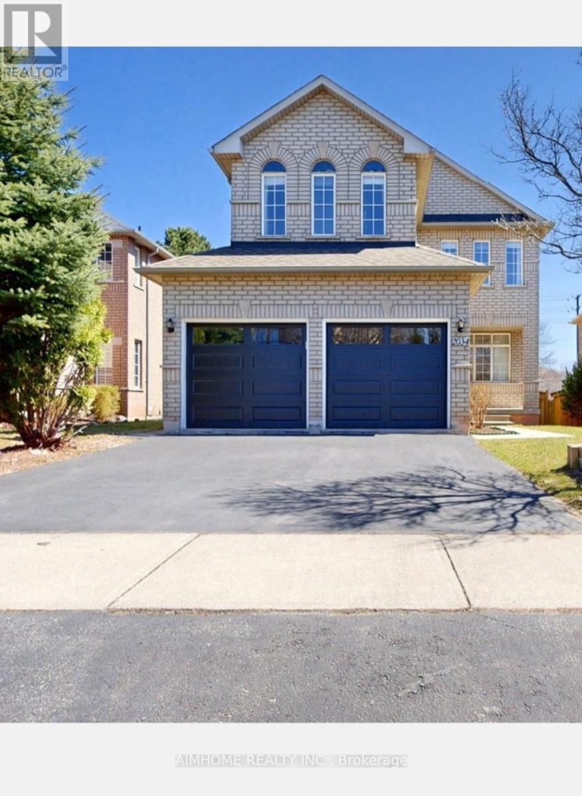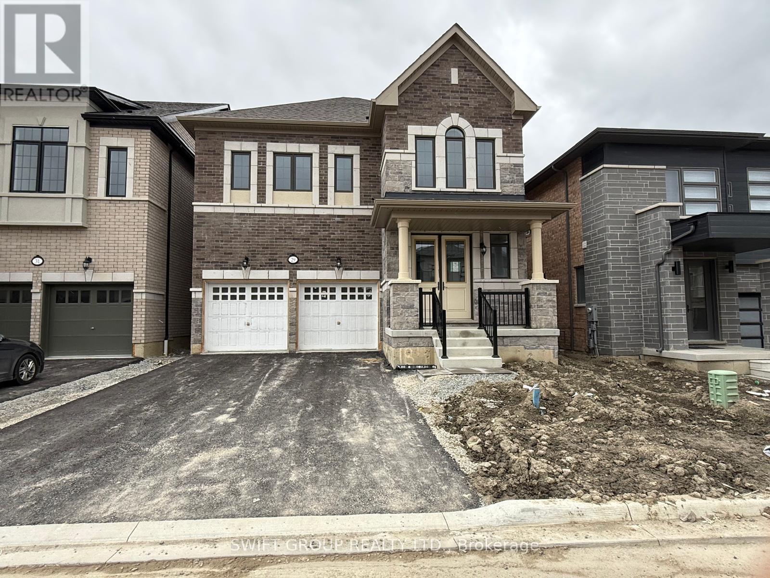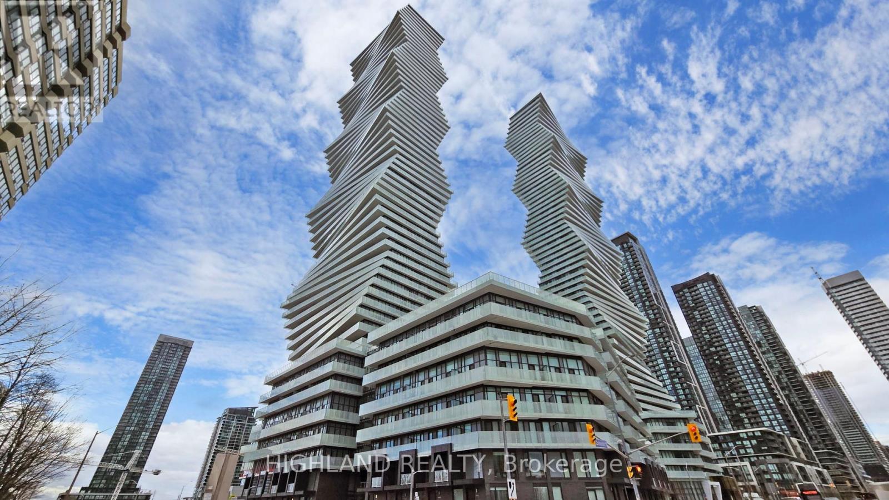2872 Muskoka Road 118 W
Muskoka Lakes, Ontario
Welcome to Luxury on Brandy Lake! This four-season Muskoka treasure where timeless natural beauty meets modern sophistication is just 5 minutes from beautiful Port Carling! From the moment you arrive, the estate feels like a private sanctuary, framed by towering white pines and the glittering waters of Brandy Lake stretching out before you. Inside, wall-to-wall lakeside patio doors invite the outdoors in, bathing the open-concept living space in golden light. Every detail has been curated for elegance and ease, from the warm glow of the linear propane fireplace to the seamless integration of Lutron lighting, Art TVs, and a Sonos sound system that carries music from room to dock. The kitchen is a showcase of modern design, featuring a quartz waterfall island and premium appliances. The main level offers three serene bedrooms and a versatile games room that can transform into a fourth bedroom. A spa-inspired bathroom with heated floors, a stonewood vanity, and an illuminated LED mirror adds a touch of indulgence. Through the breezeway, discover a private guest suite doubling as a theatre room, complete with a projector, queen size bed, pullout couch and a walkout to the hot tub beneath the stars. Upstairs, a secluded bedroom offers unobstructed lake views, accompanied by a full bathroom and a reading nook. Outdoors, the hammock swings sway gently by the shoreline while music drifts softly across the lake. This is a place where mornings begin with sunrise reflections and evenings linger in twilight calm. Practicality meets luxury with ample parking for vehicles and boat trailers, municipal year-round road access, and the vibrant heart of Port Carling just minutes away with boutique shops and dining. Offered fully furnished, with linens and thoughtful touches included, this lakeside gem is both a turn-key haven and a proven investment property. This is an estate where every season writes a new chapter of elegance, comfort, and timeless Muskoka living. (id:53661)
114 Begonia Crescent
Brampton, Ontario
Welcome to this rare Link-Detached home (Detached home only attached from garage). Rare detached home built by the reputable Paradise Homes. Please see the virtual tour/video tour for a full walkthrough of the property. This spacious and beautifully maintained 4+1 bedroom, 4-bathroom property offers a unique and functional layout, perfect for growing families or savvy investors. Step into a bright and open-concept main floor featuring separate Living & Dining Rooms plus a large Family Room ideal for both entertaining and everyday comfort. 9 Ft ceiling. The kitchen boasts granite countertops, stainless steel appliances, and opens to a cozy Breakfast Area that walks out to a beautifully landscaped backyard, perfect for outdoor gatherings. Enjoy the warmth of pot lights throughout the main floor and basement, complemented by fresh paint and laminate flooring throughout. No carpet anywhere. The elegant oak staircase with a massive window floods the home with natural light and enhances the airy ambiance throughout. Upstairs, the oversized Primary Bedroom features double-door entry, a 4-piece ensuite, walk-in closet, and upgraded ceiling details. Three additional generously sized bedrooms offer ample space, and a dedicated second-floor Office provides the perfect work-from-home or study setup.The finished basement offers great rental income potential, featuring a large Living/Dining Area, Bedroom, Den, and a 3-piece bathroom. A separate side entrance can be easily added. You'll also find a spacious Laundry Room and Cold Storage in the basement. Location highlights: Just steps from parks, schools, shopping plazas, hospitals, and major malls. A family-friendly neighborhood with every convenience nearby. This is a rare opportunity to own a unique and desirable home in a high-demand area. Do not miss out, it won't last long! (id:53661)
3752 Milkwood Crescent
Mississauga, Ontario
Welcome to this gorgeous and impeccably maintained semi-detached home nestled in a friendly Lisgar neighborhood! This stunning 3-bedroom plus One, 3-bathroom residence is loaded with upgrades and offers a bright, inviting living space. The spacious primary bedroom features a walk-in closet, while the second and third bedrooms share a convenient full bathroom. Enjoy a modern kitchen with granite countertops, stylish backsplash, and elegant cabinetry. Cozy up by the gas fireplace, and appreciate the direct entrance from the garage with an automatic opener. Step out to a beautiful, maintenance-free backyard complete with a shed and ample storage. Perfectly located just steps to Tobias Mason Park, shopping, top-rated schools, and offering easy access to Hwy 401 and 407!! (id:53661)
238 Hartwell Way
Aurora, Ontario
Corner lot House With lots of Natural light , 10Ft Ceiling On Main Floor And 9 Ft Ceiling On Second Floor .Pot Lights All over in Main Floor , Upgraded Hardwood Flooring Throughout the Main floor ,Open-concept layout; Large family-Sized Kitchen With a Quartz Kitchen Counter Top & Large Centre Island. and Walkout to the yard . Extended Cabinet With Lots Of Pantry. Bright big Windows. Modern Kitchen With Stainless Steel Appliances, 4 Bedroom &4 Bathroom, Master bedroom With Bath Tube and Stand up Shower, Second Bedroom With Ensuite Bathroom With Quartz Countertop & W/I Closets , Unfinished Basement , Direct Access To Garage. Walking Distance to 2 Best Public Schools, and New High School G.W. Williams (York Region's ranked high School) . It's Just a 3-minute Drive to Highway 404, With Easy Access to Both Aurora GO train Station & Bloomington GO Train Station. Walking Trails Enjoy Convenient and Quick Access to Various Large Grocery Stores, Essential Plazas, & Other Amenities (id:53661)
26 Baycroft Boulevard
Essa, Ontario
Brand New Home from the Builder spanning 3100 sqft above grade (not including 1500sqft Walk-Out Basement) Backing onto Environmentally Protected Greenspace & Creek - No Neighbours Behind! Deep 140' Pool-Size Backyard. All New Stainless Steel Appliances - Fridge, Wine Fridge, Stove, Dishwasher, Washer & Dryer. Full & Functional Main Floor Plan includes a Home Office w/ Glass Door Entrance, Open Living Room & L-Shaped Dining Room leading to a lovely Servery, Kitchen & Breakfast Area w/ Walk-Out to Deck. Family Room includes Natural Finish Hardwood Floors, Natural Gas Fireplace & Huge Windows Providing a Beautiful View of the Lush Protected Greenspace behind. 4 Beds 4 Baths (incl. 2 ensuite & 1 semi-ensuite). Large Primary Bedroom Features a Double-Door Entrance, His & Her's Walk-In Closets & a Huge 5-pc Ensuite w/ a beautiful Tempered Glass Shower, Free Standing Tub, His & Her's Vanities overlooking the beautiful view, plus a Separate Toilet Room w/ it's own fan for added privacy & convenience! Wall USB Charging Plugs in Master Bedroom & Kitchen. **Brand New Luxury White Zebra Blinds Installed T/O (White Blackout in All Bedrooms)** Upgraded Designer Architectural Shingles. Premium Roll Up 8' Garage Doors w/ Plexiglass Inserts. Unspoiled Walk-Out Basement w/ Huge Cold Room, Large Windows O/L Yard & 2-Panel Glass Sliding Door W/O to Deep Pool-Size Backyard. Brand New Freshly Paved Driveway. Builder will Sod Brand New Grass at no added cost to the Purchaser. Brand New Deck Installed to Walk-Out from Breakfast Area to the Brand New Wood Deck O/L Backyard & EP Land. Complete Privacy & Peace w/ no neighbours behind, backing South-West directly onto Creek w/ ample sunlight all day long! Truly the Best Value for the Price. For reference of recents see next door neighbour sale price at 22 Baycroft Blvd w/ no appliances nor blinds; 93 Baycroft w/ no Walkout basement, not backing onto EP, no apps & no blinds. Tarion New Home Warranty. Showings Anytime. All Offers Welcome Anytime (id:53661)
535 Woodspring Avenue
East Gwillimbury, Ontario
Refined Living in Sought-After Woodland Hills. Welcome to this beautifully updated 4-bedroom, 3-bath detached home offering approx. 2,374 sq. ft. of above-grade living space on a premium 110 ft. deep lot. Designed with a functional layout and bright, open rooms, this home blends style and comfort for family living. Stainless steel appliances (2023), furnace (2023), hot water tank (2023), and roof (2023). Ideally located minutes from top-rated schools, major highways, shopping, and scenic walking trails, this home balances modern luxury with everyday convenience. Walking distance to Costco, Walmart, restaurants, schools, parks, and public transit. A rare opportunity to own a spacious, move-in ready home in one of East Gwillimbury's most desirable communities. (id:53661)
65 Howling Crescent
Ajax, Ontario
Originally built as the builders model home and proudly maintained by the original owner, this beautifully upgraded 3+1 bedrooms, 3-bathrooms detached residence at 65 Howling Crescent stands out in Ajax sought-after South East community. Designed with style and functionality, it offers a spacious layout and modern updates throughout. Renovations include a full floor update (2022), new staircase with elegant rod railings, a remodeled kitchen with upgraded finishes, bathroom countertop refresh, backyard interlock and walkway (2021). These thoughtful upgrades make the home completely move-in ready. The main floor features an open-concept living and dining area, and a bright eat-in kitchen with walkout to the backyard perfect for both entertaining and everyday living. Upstairs, the large primary suite boasts a walk-in closet and 4-piece ensuite, while two additional bedrooms provide plenty of space for the family. The basement adds a 4th bedroom and a spacious recreation room perfect for guests, office, or entertainment. Situated in a prime family-friendly neighbor hood, this home is just minutes from schools, Bus stop is 1 min walk, parks, shopping, Costco, Smart Centres, Lakeridge Health, Ajax GO, waterfront trails, and Highway 401.A rare opportunity to own a former model home, showcasing premium finishes, thoughtful renovations, and a fantastic location in South East Ajax! (id:53661)
Basement - 5 Heatherington Drive
Toronto, Ontario
Well Maintained 2 bedroom basement apartment for Lease. One parking spot included. (id:53661)
41 - 103 Dovedale Drive
Whitby, Ontario
A perfect start for first-time buyers! This three-bedroom townhome at 103 Dovedale Drive, Unit 41, offers an amazing opportunity to get into the market, with thousands spent on recent upgrades. The main floor features a bright living space with a walkout to your own private, partially fenced-in backyard. Upstairs, find three good-sized bedrooms, each with a closet, and a full bath. The finished basement provides a versatile bonus room perfect for a rec room or home gym or office. Located close to parks, schools, and shopping, this is a must-see for anyone ready to own their own home. (id:53661)
5 Ecclesfield Drive
Toronto, Ontario
Spacious Well maintained Freehold 3+1 bedroom 4 Bathroom townhome in demanded Steeles neighbourhood. This home features a nice open layout, with a large upgraded kitchen which offers tons of counter space, pot lights . Living & Dining room + family room with Gleaming Hardwood floors, large windows that fill the home with natural light, a nicely landscaped backyard with beautiful deck and patio, great for entertaining. 3 large size bedrooms with 2 bathrooms on 2nd floor. The primary bedroom features an ensuite bathroom and walk out to a private balcony . Basement features a large living space, with Rec room, one bedroom and bathroom + Bar sink, Built-in Cabinets and breakfast area. This home is located in park heaven, with 4 parks located nearby (Huntsmill Park etc.), and along list of recreation facilities within a 20 minute walk from this address. Minutes from Hwys 401,404, 407 ,shops, Schools, restaurants, public transit and more! The nearest street Public transit bus stop is only a minute walk away and the nearest rail transit stop is a 39 minute walk away to Nearest Rail Transit Stop, Milliken GO. Walking distance to Sir Samuel B. Steele Junior Public School, Sir Ernest MacMillan Senior Public School, Top-Ranking Norman Bethune HS Zone and Much More. (id:53661)
1758 Victoria Park Avenue
Toronto, Ontario
Corner Lot Property With High Traffic Counts, Solid Building. Great income opportunity (id:53661)
308 - 17 Anndale Drive
Toronto, Ontario
1 Parking with the Unobstructed East Garden View! Menkes Built 'Savvy' Bldg. Steps To Subway Station & Shopping. 24 Hr Concierge & Security Sys. Indoor Pool, Equip Exercise Rm, Sauna, Party Rm, Dining Rm, Theatre Rm, Outdoor Lounge, Guest Suites. Very Functional and Fancy Layout. (id:53661)
6007 - 8 Wellesley Street W
Toronto, Ontario
Welcome To Sky-High Living At 8 Wellesley St W A Rare 3-Bedroom Residence With Striking Architecture And Floor-To-Ceiling Windows Framing Breathtaking Lake & Skyline Views. This Modern Home Showcases A Brilliant Split-Bedroom Layout With Sleek Wide-Plank Floors, Soaring 9-Ft Ceilings, And A Glass-Enclosed Multi-Purpose Room Perfect As A Third Bedroom, Office Or Creative Studio. Designer Kitchen Features Integrated Appliances, Quartz Counters & Open Concept Living For Effortless Entertaining. Spa-Inspired Bath With Rain Shower & Deep Soaker Tub. Residents Enjoy Hotel-Style Amenities Including 24/7 Concierge, Gym, Yoga Studio, Co-Working Lounge, Party Room & Rooftop Terraces With Bbqs. Steps To Wellesley Subway, U Of T, Yorkville, Hospitals, And Endless Cafes & Boutiques. A Rare Downtown Gem For Those Who Want It All Style, Space & The Ultimate City Lifestyle. (id:53661)
314 - 90 Stadium Road
Toronto, Ontario
A stunning one bedroom, one bathroom condominium located in a quiet waterfront neighbourhood. The inviting open-concept layout is perfect for entertaining and enjoying quality time. Large windows flood the space with natural light, creating a warm welcoming ambiance. The kitchen features granite countertops, updated stainless steel appliances, movable centre island and touchless faucet. The bedroom with floor to ceiling windows offers a serene haven and generous closet space. Step out onto the balcony to enjoy a cup of coffee while taking in the south-facing view of the Martin Goodman Trail and the marina. Billy BishopAirport is conveniently located just a short distance away. Walking Distance To Loblaws, LCBO AndShoppers DM. It's also A Quick TTC Ride To Union Station. Updated bathroom, appliances, lighting(2022) and floor (2023). Freshly painted See feature sheet for updates. Walk/Transit/Bike Score:91/88/98. Built in 2010. Offers Anytime. Furniture/contents are Negotiable. (id:53661)
1106 - 85 Queens Wharf Road
Toronto, Ontario
Luxury Condo With Stunning Views At Queens Wharf. Over 1,000 Sq.Ft. Featuring 3 Bedrooms, 2 Baths, Balcony And Parking. Bright, Functional Layout With Modern Finishes And Floor-To-Ceiling Windows In Living And Bedrooms. Primary Bedroom With 3-Pc Ensuite & Walk-In Closet. Conveniently Located: Minutes To Highway, CN Tower, Rogers Centre, Financial District, Metro Convention Centre & Union Station. Steps To TTC, Streetcar, Shops, Restaurants, U of T & Chinatown. Building Amenities Include 24-Hr Security, Indoor Pool, Sauna, Gym, Basketball Court, Theatre, Party/Guest Rooms, Roof Terrace, Hot Tub & More. (id:53661)
125 Thompson Road
Haldimand, Ontario
Beautiful Townhome Located In Caledonia Empire Avalon Community. Located In Family Oriented Community, Developing Very Fast. Close To Beautiful Grand River, Hamilton, Brantford & Burlington. 45 Min Drive To Toronto. Nature Lovers' Dream Area. Schools , Parks and playgrounds , Community feel and convenient amenities (id:53661)
42 Bloomfield Avenue
St. Catharines, Ontario
Welcome to 42 Bloomfield Avenue - A Spacious Bungalow with Income Potential in Sought-After Secord Woods! Set on a huge 60' x 147' lot with no rear neighbors, this well-kept 3+2 bedroom, 2 full bathroom detached bungalow is the perfect blend of comfort, space, and opportunity. Enjoy the bright main floor layout and a separate side entrance to a fully finished basement, ideal for in-law living or rental income. The self-contained lower level features two additional bedrooms, a full washroom, a kitchen, and living space. The backyard backs directly onto the playground of St. Christopher Catholic Elementary School, giving your family a private, park-like setting. There's parking for up to 6 vehicles on a wide private driveway - no shared spaces, no compromises. Located in a quiet, family-oriented neighborhood, you're within a short distance to parks, trails, transit, and top amenities like Fairview Mall, Lester B. Pearson Park, and the scenic Merritt Trail. Easy access to the QEW makes commuting a breeze. Spacious lot. Separate entrance. Walkable location. Endless potential. Don't miss out, book your private showing today! ** VACANT POSSESSION ** (id:53661)
2034 Blue Jay Boulevard
Oakville, Ontario
Welcome to 2034 Blue Jay Blvd in desirable West Oak Trails! This well maintained detached 4 Bedrooms and 3 washrooms, open concept home with 9 feet ceiling in main floor, Hardwood Floor throughout. The main level features a formal living and dining room, and a bright family room with gas fireplace. The spacious eat-in kitchen has granite countertops. The kitchen also installed a garbage Disposal for your daily convenience.The four upper level bedrooms are generously-sized. The primary bedroom has a walk-in closet, the primary suite offers a spa-inspired ensuite featuring a frameless walk-in shower, an a separate soaker tub. The House are Located in a great neighbourhood with some of the best schools that Oakville offers. Close to parks, shopping, amenities, and the Oakville Trafalgar Hospital.Two minutes to highway 403 and QEW! Don't miss out on the opportunity. (id:53661)
284 Holmes Crescent
Milton, Ontario
Location, Location, and a Gorgeous Sun-Filled Greenpark Home "Premium Lot Backing On To Pond"- Fenced Backyard, Carpet-Free, Extended Kitchen Cabinets, Pantry, Professionally Painted Throughout, All Bedrooms Have Washrooms. Amazing View Of Pond And Escarpment (id:53661)
29 Keyworth Crescent
Brampton, Ontario
Welcome to this Stunning 4-Bedroom Home No Sidewalk! Nestled in the highly sought-after Bright Side Remington community, this Elora Model (Elevation 3) seamlessly blends luxury, functionality, and convenience in one of the area's most amenity-rich neighborhoods. Step inside to a thoughtfully designed, modern layout featuring: A sleek kitchen with granite countertops, stainless steel appliances, and ample cabinetry Sun-filled living spaces perfect for both everyday living and entertaining Upstairs, discover: Two bedrooms sharing a stylish Jack-and-Jill ensuite A third bedroom with its own private 3-piece bath A luxurious primary suite complete with a 5-piece ensuite, standing shower, and a relaxing soaker tub Outside, enjoy the added curb appeal and extra driveway space no sidewalk means more parking and less maintenance. Just steps from a vibrant plaza with Walmart, GoodLife Fitness, major banks, and a variety of shops and dining options. Families will love being close to top-rated schools, expansive parks, and public transit. With quick access to Highway 410, commuting is easy and efficient. (id:53661)
52 Sedgebrook Crescent
Toronto, Ontario
Just move in and enjoy! Nestled in a charming & high demand neighbourhood on a quiet street sits on a large 56.5 x 126 feet corner lot, this detached home offers the perfect blend of modern luxury and family-friendly functionality. Luxurious finishes with impeccable attention to detail, inspiring living spaces & private backyard. Enjoy a well-designed layout with large windows throughout, offering plenty of natural light. The open concept living area with an electric fireplace welcomes you with high vaulted ceilings and plenty of space for family & entertaining, creating a warm and inviting atmosphere. This home features a gourmet kitchen that caters to all your culinary needs and is equipped with a large island, backsplash, featuring top-of-the-line stainless steel appliances, sleek cabinetry, ample counter space with walkout to a large composite deck. 4 generously sized bedrooms, 3 full bathrooms and 1 powder room, laundry in basement. The primary bedroom includes a large ensuite. It flaunts an open-concept living, dining and kitchen area that's both bright and modern, pot-lights, hardwood flooring, a finished basement with an electric fireplace. Ideal home for a professional couple or young family located in the West Deane Park area. The home's convenience is further accentuated with ample storage in the basement with a wet bar with lots of cabinet space.Walk to transit, schools, parks, outdoor pool. Conveniently located minutes to highways (427/QEW/401), public transportation, shopping, dining, the airport and downtown. Welcome Home! Furnished available at additional $200 per month. (id:53661)
3302 Mintwood Circle
Oakville, Ontario
Welcome to 3302 Mintwood Circle! Located in desirable North Oakville, you'll find this beautiful 4 bedroom, 3.5 bath home, offering the perfect blend of elegance and comfort. Enjoy the large eat-in kitchen with stainless steel appliances, walk-in pantry and centre island, perfect for those casual meals with the family or entertaining. Adjacent to the kitchen you'll find the inviting family room with the cozy gas fireplace creating a warm and welcoming atmosphere for movie nights or quiet evenings in. Upstairs there are four spacious bedrooms including a laundry room and an oversized ensuite primary bathroom. The finished basement provides a great space for a home gym, kids play area or media room. Stepping out to the backyard you'll find the beautifully landscaped patio with a hot tub and BBQ, the perfect retreat to unwind during the cooler evenings! Close proximity to parks, trails, and all the amenities Oakville has to offer. Don't miss out! (id:53661)
603 - 3883 Quartz Road
Mississauga, Ontario
** One Locker Included ** Experience luxury living in this iconic M City 2 condominium, an award-winning architectural masterpiece in the heart of Mississauga. This stylish studio unit boasts a bright and functional open-concept layout, highlighted by 9-foot ceilings and floor-to-ceiling windows that flood the space with natural light. The modern kitchen features high-end built-in appliances, sleek cabinetry, and a contemporary design perfect for urban living. The unit is finished with laminate flooring and an oversized 4-piece bathroom, adding both comfort and elegance. Enjoy being minutes away from square one shopping mall, kariya park, T&T supermarket, transit hubs, major highways, restaurants, entertainment. Perfect for first-time buyers seeking a modern city lifestyle in a landmark development at Mississauga. (id:53661)
29 Driftwood Crescent
Brampton, Ontario
Experience refined living in this elegantly renovated 4+1 bedroom, 4 bathroom residence, perfectly situated on a premium corner lot in Brampton's desirable Heart Lake community. Designed with both style and function in mind, the open-concept main floor flows effortlessly through bright, welcoming spaces anchored by a designer kitchen. Endless stone countertops, sleek cabinetry, and thoughtfully curated finishes create a setting as striking as it is practical.The private primary suite offers a spa-inspired ensuite, while generous secondary bedrooms provide comfort for family and guests alike. A fully finished basement extends the homes versatility, with space for additional bedrooms, a den, or a retreat for entertaining and relaxation. Outdoors, your personal sanctuary awaits. A spacious deck with an enclosed gazebo offers year-round enjoyment, while a hot tub and optional above ground pool invites quiet moments at the end of the day. The double garage with mezzanine storage ensures every detail of daily life is accommodated with ease, and the corner lot enhances both natural light and privacy. Set within the natural beauty of Heart Lake, this home offers more than just elegant interiors it connects you to conservation lands, trails, and lakes just moments away, along with schools, shopping, and transit. A residence that embodies both sophistication and lifestyle, ready to be called home. (id:53661)

