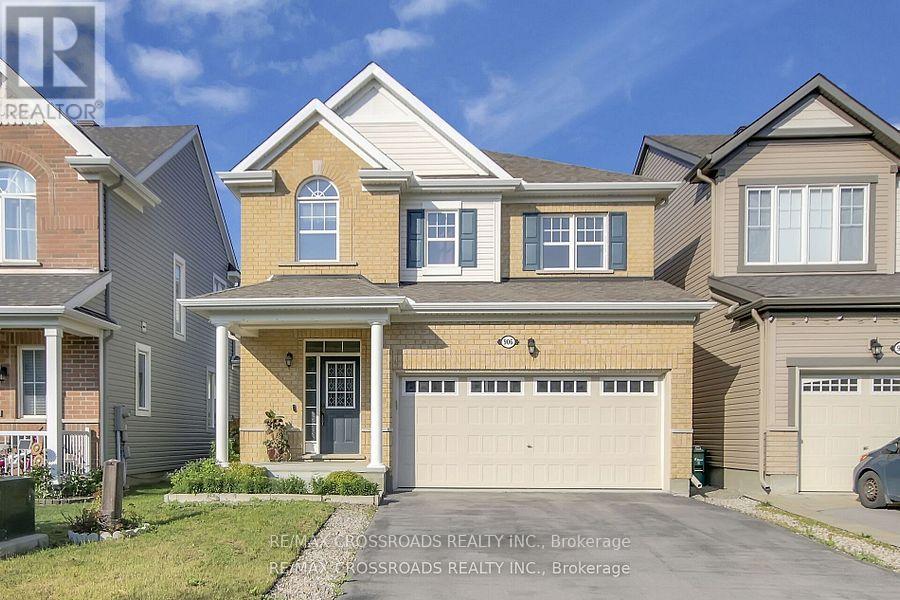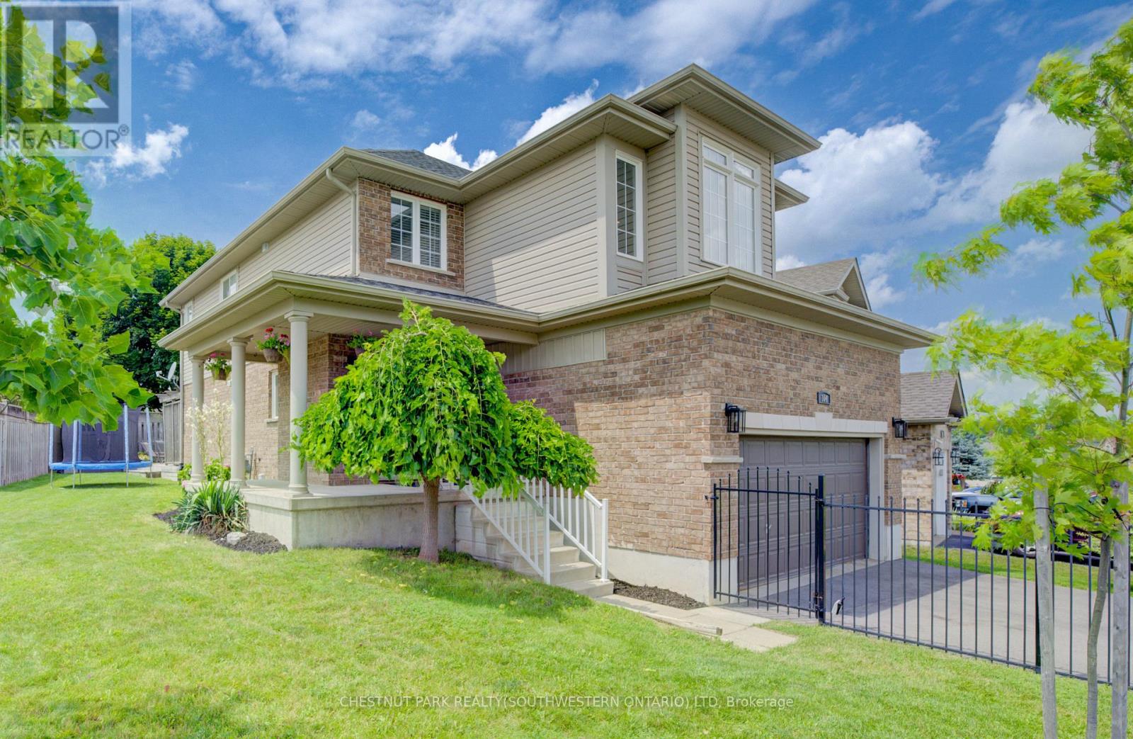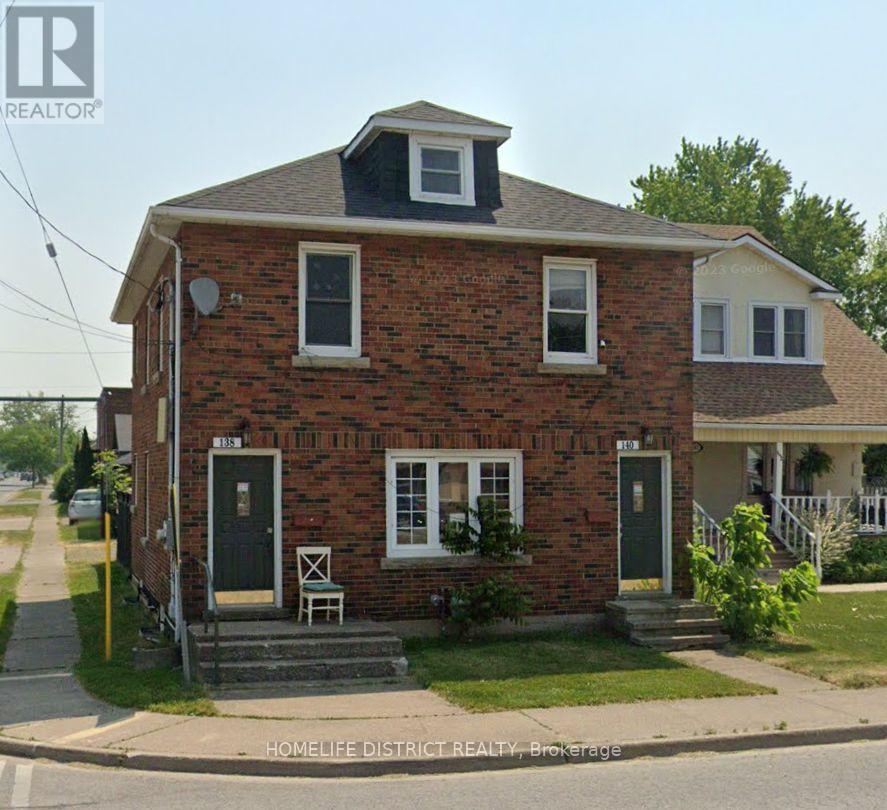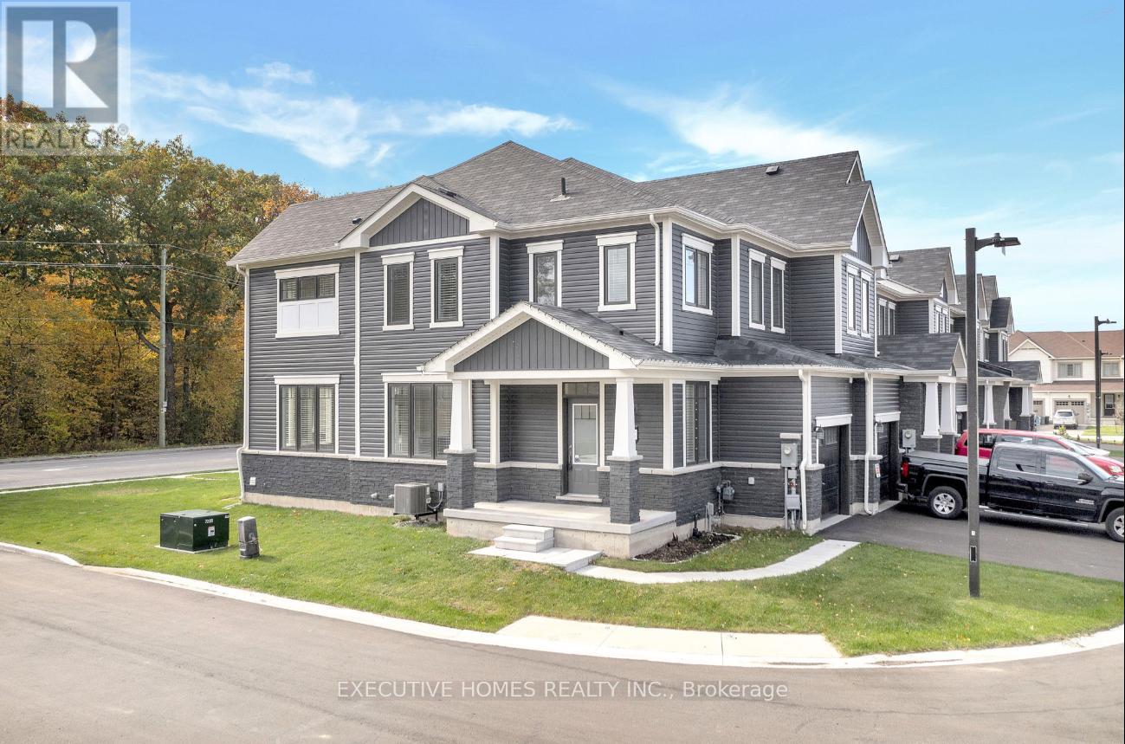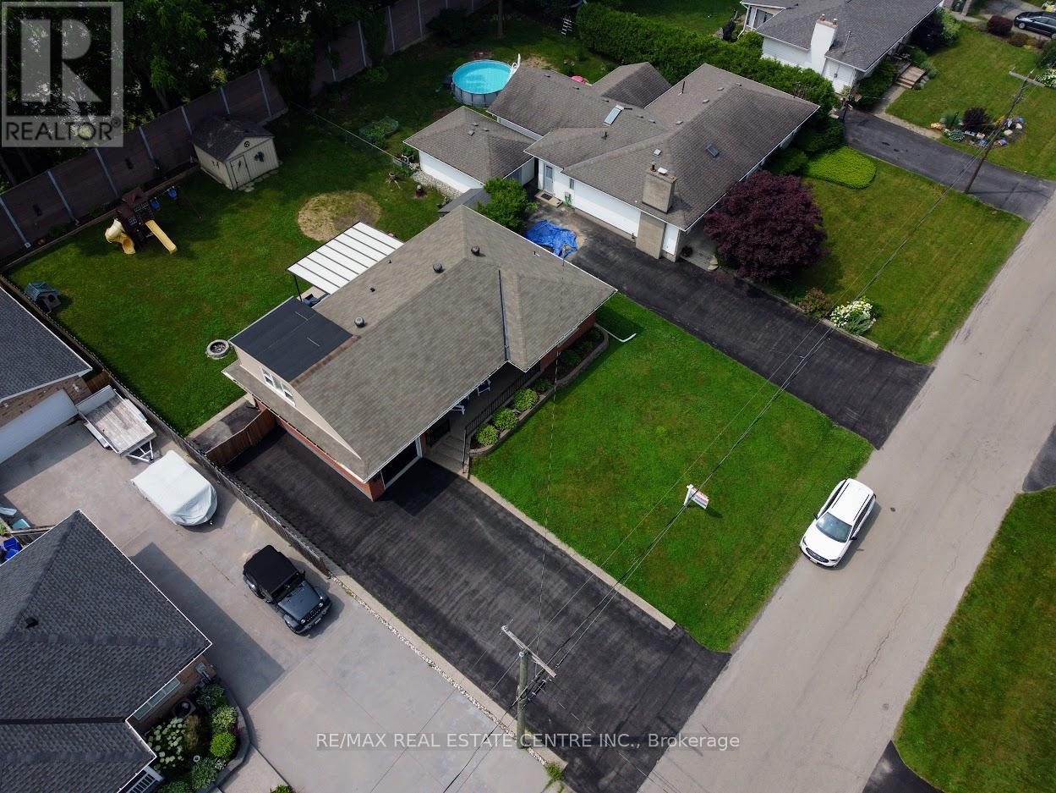906 Whimbrel Way
Ottawa, Ontario
Welcome to this beautiful 3-bedroom, 2.5 bathroom fully detached home located in the highly desirable Half Moon Bay. This home offers luxury finishes and thoughtful upgrades throughout and no sidewalk. Step inside to be greeted by soaring 9-foot ceilings and exquisite hardwood flooring on the main level, staircase, and master bedroom. The elegant designer kitchen features ample storage, a stylish backsplash, bathrooms feature exquisite high with modern tiles. The spacious primary bedroom boasts two walk-in closets. Enjoy the vibrant community, renowned for its access to top-rated schools, parks, public transit, shopping, restaurants, and a wealth of amenities just moments away. Don't miss this opportunity to own a piece of this highly desirable neighbourhood where comfort meets lifestyle! (id:53661)
847 Edinburgh Drive
Woodstock, Ontario
Welcome to this spacious and well-maintained end unit home in one of Woodstock's most family-friendly neighbourhoods! This bright, modern property offers generous living space, a functional open-concept layout, and a private backyard. Features:- 3 spacious bedrooms and 2.5 bathrooms- Open concept kitchen, dining and living area- Primary bedroom with ensuite and walk-in closet- Second floor laundry for added convenience- 1 attached garage and private driveway that fits 2 cars- Fully fenced backyardPrime Location - convenience all around- Proximity to Toyota Plant- Less than 4Km to Via Rail Station for easy regional travel- 2 Golf Courses Nearby- Scenic trail within walking distanceFamily-friendly Amenities:- Walking distance to great local schools- Minutes to nearby plaza, hospital and medical clinics- Easy access to Hwy 401 & 403 for commuters- Serviced by Woodstock Transit with regular bus routesAvailable immediately for showing.Welcome to this spacious and well-maintained home in one of Woodstock's most family-friendly neighbourhoods! This bright, modern property offers generous living space, a functional open-concept layout, and a private backyard.Features:- 3 spacious bedrooms and 2.5 bathrooms- Open concept kitchen, dining and living area- Primary bedroom with ensuite and walk-in closet- Second floor laundry for added convenience- 1 attached garage and private driveway that fits 2 cars- Fully fenced backyardPrime Location - convenience all around- Proximity to Toyota Plant- Less than 4Km to Via Rail Station for easy regional travel- 2 Golf Courses Nearby- Scenic trail within walking distanceFamily-friendly Amenities:- Walking distance to great local schools- Minutes to nearby plaza, hospital and medical clinics- Easy access to Hwy 401 & 403 for commuters- Serviced by Woodstock Transit with regular bus routesAvailable immediately for showing. (id:53661)
38 Fire Route 104a
Trent Lakes, Ontario
3-Bedroom Waterfront Cottage on Nogies Creek Turnkey & Ready to Enjoy!Welcome to your perfect getaway! This 3-season cottage offers 3 bedrooms and 1 bathroom, set on approximately 150 feet of beautiful waterfront on Nogies Creek just a very short boat ride to Pigeon Lake. Whether you're looking to relax or explore, this property delivers the best of cottage living.Enjoy southwest-facing views for stunning sunsets over the water, a sandy beach area, and a private dock with space for larger boats like pontoons. There's even a boat launch just around the corner for added convenience.The cottage comes fully furnished and move-in ready, complete with a bunky space for guests or extra storage. Located on a quiet private road with a low $300 annual fee covering snow clearance, this property offers year-round accessibility.Only 10 minutes to Bobcaygeon, and close to ATV and snowmobile trails, this is an ideal retreat for all-season enjoyment.Don't miss your chance to own this turnkey waterfront gem in a prime location! (id:53661)
104 Newcastle Drive
Kitchener, Ontario
Set atop a sprawling 50-foot-plus corner lot in the established portion of Huron South is this comprehensively updated four-bedroom family home with more than a few tricks up its sleeve! Fantastic curb appeal is enhanced by neatly manicured grounds, updated outdoor lighting, a covered veranda, and iron fencing that ensures an expansive (and secured) space for the kids to enjoy the outdoors. Updates and bonus features carry the theme on inside, with a handsomely updated kitchen, extensive built-ins in the living room, and a spectacular custom fireplace with an 18-foot stone and hand-carved reclaimed wood mantle in the second-floor family room, set beneath soaring vaulted ceilings. Sliders from the primary living space open to a huge rear deck with pergola, atop the recessed oversized (94x94) hot tub. Grilling enthusiasts will appreciate the existing natural gas line! A recently finished basement (2020) includes a full bathroom, an extraordinary custom walk-in closet, and luxury plank flooring. Upstairs, youll find three large bedrooms, including a primary retreat with its spa-like ensuite and soaker tub. You won't have any trouble with parking, either. An oversized double car garage with a storage loft sits atop the newly paved oversized double driveway accommodating four vehicles, plus enough room to open your doors without stressing over dents. Bonuses include upgraded R-60 insulation in the attic, and a newer roof installed in 2020. This booming area sees more services opening every month! In addition to the burgeoning amenities of nearby RBJ Schlegel Park (including an aquatic centre, splash pad, and sports pitches), you'll also be in easy reach of grocery stores, restaurants, banks, pharmacies, and more; plus, the trails of the Huron Natural Area are all a walk away. Schools of both the public and separate school boards are an easy walk from your front door, including Huron Heights Secondary, Oak Creek Public, and St. Josephine Bakhita Catholic Elementary. (id:53661)
185 Comfort Court
Hamilton, Ontario
Welcome to 185 Comfort Court A Family Oasis on the Hamilton Mountain! Tucked away in a quiet court in one of Hamilton Mountains most desirable neighbourhoods, this beautifully updated 2-storey home blends space, comfort, and functionality. Offering 3+2 bedrooms and 3 full bathrooms, it's ideal for growing or multigenerational families. The updated kitchen features modern cabinetry, quartz countertops, and stainless steel appliances. Fresh updated flooring runs throughout, adding a cohesive, stylish touch. Upstairs, generously sized bedrooms provide comfort and natural light, while the finished lower level adds two versatile bedrooms - perfect for guests, a home office, or in-law use. Outside, enjoy your private backyard retreat with an in-ground pool and mature trees on a rare pie-shaped lot - ideal for relaxing or entertaining. Located close to schools, parks, shopping, and highway access, this home checks every box for location and lifestyle. (id:53661)
Main Floor - 125 Brant Avenue
Guelph, Ontario
This spacious and bright main-level unit offers 4 generously sized bedrooms, 1 full bathroom, and a functional kitchen ideal for families or professionals looking for comfort and convenience. The huge backyard (shared with basement tenants) is perfect for children to play or for hosting outdoor gatherings. Nestled in a family-friendly neighbourhood, this home is close to schools, Guelph General Hospital, Riverside Park, shopping centers, and public transit making daily life easy and efficient. Main floor apartment offers a total of 3 parking spaces, 1 in garage and 2 in driveway. Main floor tenants will be responsible for 70% of utilities. Cats are allowed. (id:53661)
5024 Jamieson Road N
Port Hope, Ontario
Discover a unique opportunity to own a stunning stone farmhouse built in 1868, updated for modern living while retaining its historical charm. Nestled on 77 acres of woods, creek & 40 acres workable farmland, just 10 minutes north of Port Hope,this property is perfect for those seeking a secondary income alongside serene living.The expansive 3,700 sq. ft. residence features a great room with a 50k floor-to-ceiling stone fireplace. The traditional center hall plan includes generous living and dining rooms with original wide trim, deep windowsills, and charming pine floors. The chef-inspired 100k Hickory Lane kitchen, equipped with premium Fisher & Paykel appliances, flows seamlessly into a screened porch with picturesque views.The property includes multiple outbuildings: a barn (65'x35', 50'x20', 35'x16', 33'x12') totaling over 4,000 sq. ft., perfect for livestock or storage, along with additional sheds for versatile use. Currently, the land is rented for hay production, allowing you to generate income while you explore farming opportunities. With the potential for an orchard, livestock, or a menagerie of chickens and ducks, the possibilities are endless.This farmhouse is equipped with a geothermal heating system & wood stove,making it both efficient and cost-effective. The intermittent creek adds to the charm and utility of the land. The woods provided a Lifetime supply of firewood for your fireplaces. Located just a 60-minute drive east of Toronto, it offers the perfect blend of history, beauty, and business potential. A million miles away is just down the road... (id:53661)
5024 Jamieson Road N
Port Hope, Ontario
Step into history with this beautifully restored cut granite, stone farmhouse. Built in 1868 by Samuel Robinson, yet meticulously updated to blend modern comforts with classic charm. Nestled on 77 acres of lush landscapes just 10 minutes north of Port Hope, this 3,700ft2 residence is perfect for those seeking a serene retreat in a highly desirable area just an hour east of the GTA. The heart of the home presents a spacious 28x19 family room featuring a newly installed floor-to-ceiling stone fireplace, impressive hearth & 10'8" cathedral ceiling, all bathed in natural light from the west-facing garden walkout. The traditional center hall plan showcases formal living & dining rooms with original wide trim, deep windowsills, 9 ft ceilings & quaint pine farmhouse floors, preserving the character of this magnificent property. The chef-inspired Hickory Lane kitchen is a culinary delight, equipped with premium Fisher & Paykel appliances & soapstone counters, seamlessly connecting to an inviting screened porch with picturesque easterly views, an ideal spot to enjoy your morning coffee. The upper level presents a large master suite plus three generously proportioned bedrooms to provide space for extended family & guests. With $600k in recent updates, including a $60k fireplace & a $100k kitchen, this home is move-in ready. The property features the original barn, two additional outbuildings & approximately 40 acres of workable land, along with an intermittent creek. The efficient Geothermal heating system provides affordable heating & cooling throughout the year. Pre- inspected, this pristine property is ready for you to move in & enjoy. Don't miss this rare opportunity to own a piece of history. Located only a 60 minute drive east of Toronto, or catch the train in Cobourg for relaxed commuting. (id:53661)
1161 Turcotte Road
Stone Mills, Ontario
Looking for an off-grid private oasis with acreage? This 69-acre lot, located 2.5 hrs from Ottawa and 3 hrs from Toronto, offers 3 unique cabins surrounded by lush forests and a large natural pond that is suitable for canoeing, kayaking and paddleboarding. These inviting, partly winterized cabins are built with board and batten exterior and cozy interiors that will make any guest feel comfortable throughout the summer, spring, and fall months. The Main Cabin, built in the early 1900s, offers a nostalgic and spacious bedroom, kitchen and living/dining area that is equipped with a wood stove for the colder months, and a sitting area with stunning natural lighting and views. Built in the 70s, the Bunkhouse has an open concept living and kitchen area heated by a wood stove, a bedroom, an additional room that can be used for storage or recreation, and an outdoor deck that is perfect for gatherings and entertainment. The 4-year-old Bunkie has insulated spray foam walls and floor, an outdoor fire pit and shower, indoor propane fireplace, two bedrooms, and a family room with loft space looking over the main floor of the cabin. Property is being sold furnished. Offers welcome anytime. This property has three outhouse buildings and two outdoor showers. (id:53661)
9 - 20 Pisa Drive
Hamilton, Ontario
Welcome to this beautifully updated two-storey freehold end-unit townhome tucked away in a quiet, well-maintained complex near the lake with just a $100 monthly road fee. This family-sized home is move-in ready and offers over 1,500 sq. ft. of stylish, comfortable living. The main floor features a bright open-concept layout with soaring 9' ceilings, crown moulding, and brand new light oak engineered hardwood flooring throughout the living, dining, and kitchen areas. The modern, upgraded kitchen includes stainless steel appliances, elegant cabinetry, and plenty of counter space perfect for everyday living or entertaining. Walk out from the dining room to your large deck and oversized private backyard with no rear neighbours and tranquil green space a rare find! Freshly painted in neutral tones and tastefully decorated throughout, this home radiates warmth and style. The spacious second floor features a primary bedroom retreat with a walk-in closet and private 3-piece ensuite, plus two additional bedrooms and a full 4-piece bath. The front foyer includes a powder room, inside access to the garage, and a stunning curved staircase .Conveniently located near Lake Ontario, major highways, parks, shopping, schools, and recreation facilities. This home offers the best of suburban tranquility and urban accessibility. A must-see home in a fantastic community - just move in and enjoy!! (id:53661)
830 Bascule Place
Ottawa, Ontario
MOVE IN READY, 2-YEAR-OLD CORNER UNIT!3 Bedrooms + den and 2.5 baths. Don't miss the opportunity to live in this beautiful, stylish new townhome in a family-friendly neighborhood. The main floor features a hardwood floor, open concept dining room/living room & bright modern kitchen complete with stainless steel appliances, quartz countertops, and an island. Upstairs, the large primary bedroom features a walk-in closet and an ensuite washroom. Two additional generously proportioned bedrooms with closets and plush carpet, and a 4-piece family bathroom await you. A fully finished Recreation Room in the basement and a Double garage with direct access to the home with a remote opener. Low exterior maintenance! Modern lighting throughout and beautiful finishes make this the perfect rental home for your family! Close to shopping, schools, parks, and transit. An easy commute to the West End or Downtown. Available August 2025.AA+ Tenant only, book a showing today! (id:53661)
1701 - 50 Grand Avenue S
Cambridge, Ontario
Step into upscale living at Suite 1701 50 Grand Ave, located in the vibrant Gaslight District. This stunning 2-bedroom, 2-bath condo offers sophisticated finishes, including nine-foot ceilings and wide plank flooring throughout. The modern kitchen is equipped with sleek cabinetry, quartz countertops, a tile backsplash, and stainless steel appliances perfect for culinary creativity. The open-concept layout flows seamlessly into a spacious living area, enhanced by wall-to-wall windows that fill the space with natural light. The primary suite offers a serene retreat with ample closet space, private balcony access, and a spa-like ensuite featuring dual vanities and a glass walk-in shower. A second bedroom with floor-to-ceiling windows and in-suite laundry adds convenience and comfort. Residents also enjoy premium amenities, including a chic lobby, a fitness centre with yoga studio, and a private dining room. Welcome to refined urban living welcome home. (id:53661)
138-140 Crowland Avenue
Welland, Ontario
Conveniently located near Hwy 406 and downtown, this fully renovated property features 5 brand-new apartments. All apartments separately metered. The garage is equipped with 220V electricity and a cathedral ceiling, perfect for a mechanic. The roof was replaced in 2015, and the furnace is newer. The main floor unit has access to a fenced patio. The garage measures 20' x 20'. (id:53661)
400 Sadler Way
Peterborough, Ontario
Step into luxury with this brand-new executive townhome, where timeless design meets unparalleled comfort. The all-stone and brick exterior and covered front entryway create a stunning first impression, enhanced by an 8 tall double-door entry. Inside, the open-concept main floor features hardwood flooring throughout the living areas, complemented by ceramic tile in the foyer and powder room. The large kitchen is a chefs dream, offering a separate island with quartz countertops and a spacious eat-in area perfect for casual dining or entertaining. This exquisite home offers four bedrooms and three and a half bathrooms, with each bedroom providing direct access to its own bathroom for privacy and convenience. Elegant hardwood staircases lead from the main to the second floor and from the main floor to the lower-level landing, showcasing impeccable craftsmanship. A second-floor laundry room adds practicality, while a linear electric fireplace brings warmth and ambiance to the living space. The oversized garage with extensive storage space includes interior access to a mudroom, providing a seamless transition between outdoor and indoor living. Central air conditioning ensures comfort in every season. This home combines style, functionality, and thoughtful design, offering everything you need for modern living. Schedule your private tour today to experience this exceptional property firsthand. (id:53661)
373227 6th Line
Amaranth, Ontario
Welcome to this exceptional custom-built bungalow offering over 2,500 sq ft of main floor living, designed with elegance, comfort, and function in mind. Set on a picturesque country lot, this home showcases meticulous craftsmanship, high-end finishes, and sweeping views in every direction. Step inside to soaring 10-foot ceilings, rich handscraped engineered hardwood floors, and stunning coffered ceilings with pot lights that define the open-concept kitchen, living, and dining areas. The chefs kitchen is a true centre piece, complete with premium appliances, a large centre island, custom backsplash, and seamless flow into the living room featuring custom built-ins and a cozy gas fireplace. The dining area walks out to one of two spacious decks overlooking endless countryside an entertainers dream complete with a gas BBQ hookup. The primary suite is a luxurious retreat with its own gas fireplace, spa-inspired 5-piece ensuite with heated floors, and a private walkout to the second deck perfect for quiet mornings with a view. Two additional main-floor bedrooms offer charm and character: one with built-in bookcases and pot lights, the other with a custom shiplap bunk bed system. A second 5-piece bath, a stunning laundry room with custom cabinetry, and a mudroom with heated floors and built-ins complete the main level. The partially finished basement includes a large fourth bedroom with hardwood flooring and above-grade windows, plus an additional 3-piece bathroom, offering flexibility for guests or extended family. The 2-car garage features epoxy flooring, a 100-amp panel, and connects to a country-sized driveway with parking for 20+ vehicles. Additional highlights include a steel roof, water softener, gas BBQ hookup, and a professionally landscaped front walkway (2024) that enhances the homes curb appeal. This one-of-a-kind property blends luxury, functionality, and countryside serenity - a rare opportunity not to be missed. (id:53661)
8 - 8273 Tulip Tree Drive
Niagara Falls, Ontario
This Is Your Opportunity To Own A One Of A Kind End Unit Townhome In The Most Desirable Neighborhood Of Niagara Falls. This Sun-Filled Bright Home Features 3 Bedrooms, 2.5 Bath With Laundry On The 2nd Floor!! Amazing Open Concept Living Complimented By Elegant Upgrades. Modern Kitchen With Tall Cabinets, Granite Counter Tops, S/S Appliances. Boasting Glamourous Hardwood Floors, Oak stairs, Wrought Iron Pickets, Sliding Mirror Closet Doors & More ! Walkout Patio To Beautiful Ravine Views. Gas Bbq Line, Gas Stove Line. Minutes From The QEW, Niagara Falls. Costco, Winners, Lowes, Wal-Mart, School Bus Stop, Shopping Centers, Banks & More !!! Centrally Located In Ideal Neighbourhood,.This townhome is a must- see! (id:53661)
287 Graham Avenue S
Hamilton, Ontario
Beautiful home on a beautiful street located near Gage park. This 3 story detached home features 4 unique bedrooms and over 2000 square feet above grade living space. Classic beauty and cared for so nicely. New roof, soffits, facia and even the windows are new. Two parking spaces on your private concrete driveway plus a backyard thats both bright and private with a large deck plus patio area below. Beautiful entry way to your foyer and living room plus joint kitchen and dining area. The favorite room of this home is the family room. Massive space with cathedral ceilings featuring skylights and many windows. The perfect entertaining space. Four bedrooms and 3 bathrooms make this home ideal for a large family, plus a large basement with separate side entry. Move in ready, shows incredibly well! (id:53661)
Lot 6 Plan M157
Muskoka Lakes, Ontario
Build your dream cottage on this magnificent waterfront property. Perfectly wooded lot provides ample privacy. This waterfront property has it all! Great south western exposure, gorgeous Muskoka rocky shoreline, deep and clear water. There's a small sandy shallow area too. Features fantastic south west views across one of the widest parts of the river. The property has 470' of waterfront. On the east side of the property is a 66' road allowance providing even more space between this and the neighbouring property (will not become a road). IT MUST BE SEEN TO BE APPRECIATED! Lots of options for where to build your dream cottage. The panoramic views and cool gentle breezes are second to none. Create great family memories here, as the current family has for generations at the neighbouring property. Located near Swift Rapids, it's a 5 minute boat ride to the famous Waubic Restaurant, less than 10 min boat ride to Severn Falls, 20 minutes to the world famous Big Chute Marine Railway. Access to miles of boating on the Trent Severn Waterway, with tons of fishing and endless fun water sport activities. Property only accessible by water. (id:53661)
618 - 212 King William Street
Hamilton, Ontario
Welcome to your new home!! This beautifully maintained 1 bed + den unit is located in the KiWi Condos within the Beasley community. This unit boasts a generous 658 sqft of interior living along with a 107 sqft balcony. This unit includes 1 underground parking space and a storage locker. Step inside and you will be greeted with a 9 feet high ceiling, open concept kitchen/family room, pot lights, generous sized den perfect for a home office, S/S appliances, ensuite laundry for convenience and a 3 piece bathroom with a large vanity. The bedroom comes with dual custom closets for convenience and organization along with large windows that bring in an abundance of natural lighting. Condo amenities include a concierge, gym/workout room, pet washing station, rooftop terrace and party room. Location Location Location!! There's an abundance of restaurants in the area, nightlife lounges/bars, located conveniently near grocery stores, hamilton general hospital, and near transit stops. Seller is motived to move this unit! Priced to sell! (id:53661)
26 Hatton Drive
Hamilton, Ontario
SELLER IS MOTIVATED! Welcome to 26 Hatton Drive, located in one of Ancaster s original neighborhoods. Upon arrival, you will notice a large 75 x130 lot complete with large front yard & driveway leading to this well-maintained bungalow with In-Law suite, perfect for a growing family, 2family or anyone looking for one floor living. Step inside to a main level that offers a large living room with large windows for natural sunlight,3 generous sized bedrooms, and 2 full bathrooms, dining room for family gatherings. The basement offers a separate living area with fullkitchen, living room, 2 bedrooms, & 3-piece bathroom The rear yard is a spot that is sure to please with large patio & pergola, garden sheds,all fully fenced for those family gatherings. Many upgrades over the past 8 years -Central Air (2016), kitchen on main floor, in-law suite &flooring (2017), Front porch & railing, windows with California shutters, shade o-Matic coverings, driveway, pergola, (2018), 4-piece bath onmain, quartz & granite counter tops throughout the home. Close to all amenities, shopping, restaurants, schools, sports parks, & highwaysetc. This home is truly a great find and has been taken care of over the years. Just move in and enjoy! (id:53661)
901 - 1195 The Queensway Way
Toronto, Ontario
Discover the absolute best in Tailor Condo's captivating 2 Bedroom Suite in South Etobicoke - with parking and locker! This suite offers both style and practicality with an 9" ceiling height, bedroom with floor to ceiling glass wall and natural light throughout. The modern open-concept kitchen, new appliances, and stunning light colour palette make every meal enjoyable. A quick bus ride connects you to Islington Subway Station via Islington Ave, offering boundless city exploration. Delight in gourmet dining, trendy cafes, and shopping on The Queensway. Relax with leisurely bike rides down Lakeshore Blvd. Secure this Suite and experience the enjoyment of growing with your community! (id:53661)
307 - 35 Ormskirk Avenue
Toronto, Ontario
Your Search Ends Here! Be the first to live in this beautifully reimagined, west-facing 2+1 bedroom residence that perfectly combines modern elegance and thoughtful functionality in one of Toronto's most desirable neighbourhoods. Step into a sun-filled, open-concept layout featuring engineered oak flooring throughout and a stunning gourmet kitchen with high-end quartz countertops that seamlessly extend as a backsplash, complete with a striking waterfall island. Entertain in style with a custom dry bar featuring a built-in wine cooler, and enjoy the luxury of top-of-the-line stainless steel appliances and custom built-ins designed for both beauty and practicality. Thoughtful details like custom radiator covers and a brand-new ductless air conditioning system enhance both comfort and aesthetics year-round. The spa-inspired bathroom boasts a large custom vanity and an anti-fog LED mirror, while the oversized upstairs laundry room offers exceptional versatility ideal for additional storage or easily converted into a dedicated home office. Additional upgrades include brand-new stairs with custom railings, updated doors, trim, and more. All-inclusive maintenance fees include cable and high-speed internet, offering exceptional value and peace of mind. This is the one you've been waiting for!! Don't miss out! (id:53661)
602 - 556 Marlee Avenue
Toronto, Ontario
Welcome to The Dylan. A Brand New Condo Located at Marlee Ave and Glencairn Surrounded by Amenities, Restaurants, Shops, Yorkdale Mall, Easy Access to TTC with Just a 4 Minute Walk to Glencairn Station. This is a Large 1Bed+Den Unit with 2Baths and Parking Included. It is Bright, Spacious and Never Lived in with Modern Finishes and S/S Appliances Included. A Perfect Location and Place Designed for Comfort and Convenience. (id:53661)
308 - 650 Sauve Street
Milton, Ontario
Stunning & Modern 2 Bed 2 Bath Condominium at Origin. Newly Painted Spacious Bright Two Bedrooms with lots of Natural Light, 2 Full Washrooms, Stainless Steel Appliances, Backsplash in Kitchen. Granite Countertops, Stacked Ensuite Laundry, Spacious Balcony. Great Location. Patio, Gym, Party Room, Large Locker. Underground Parking* Minutes to go Train, 401 & 407, Grocery, Transit. Vacant Property. (id:53661)

