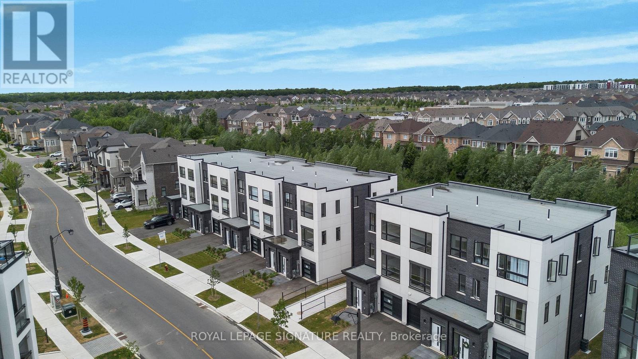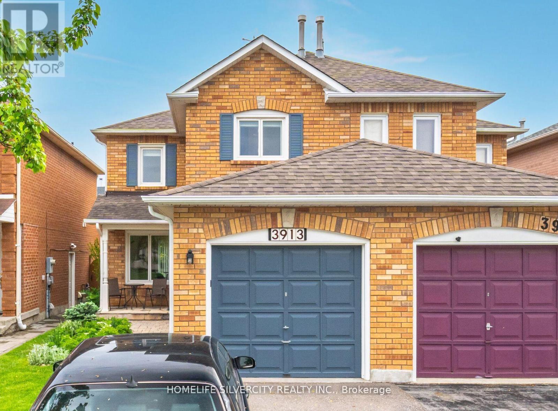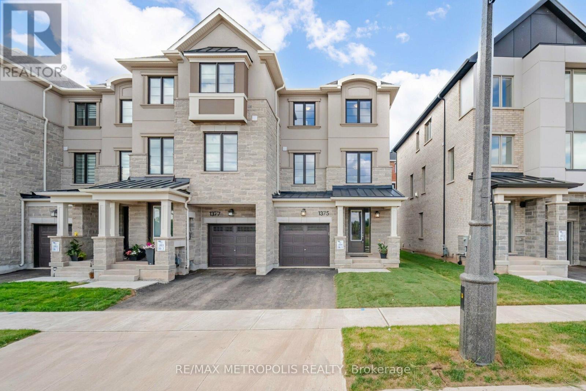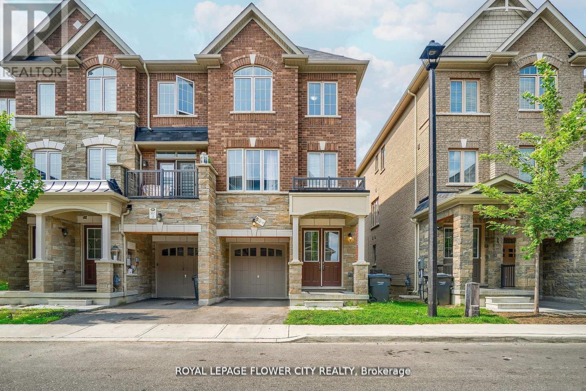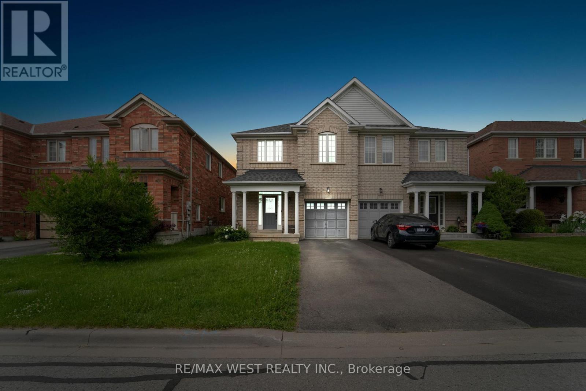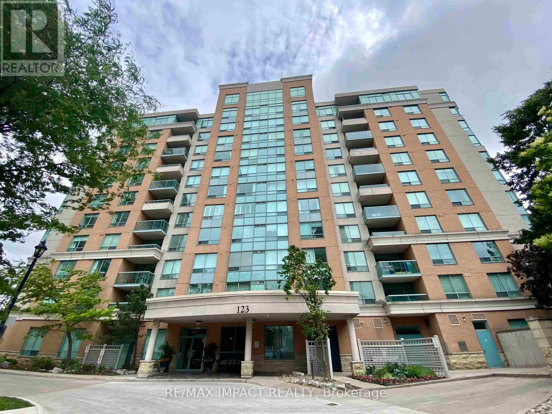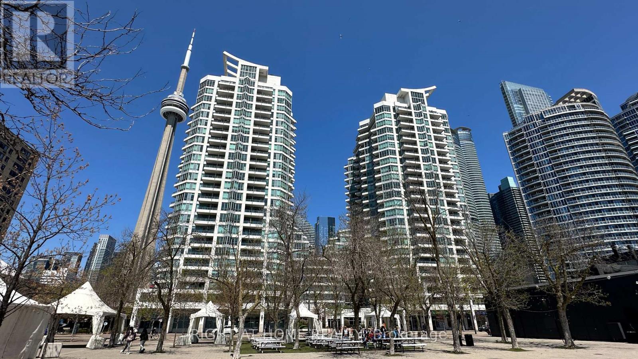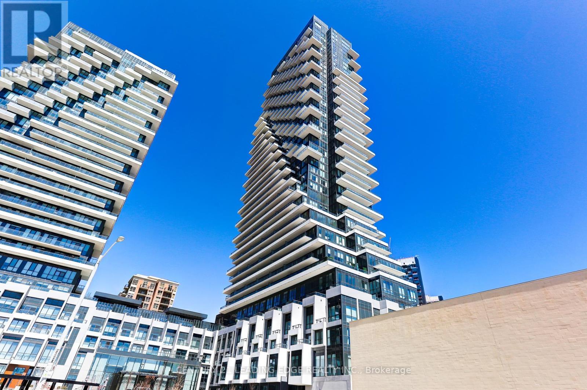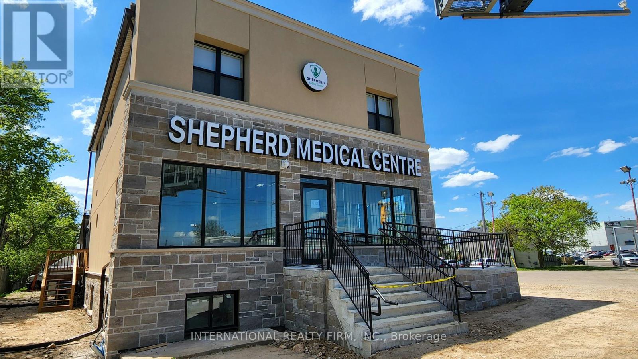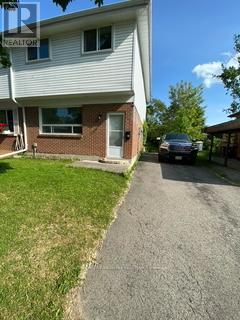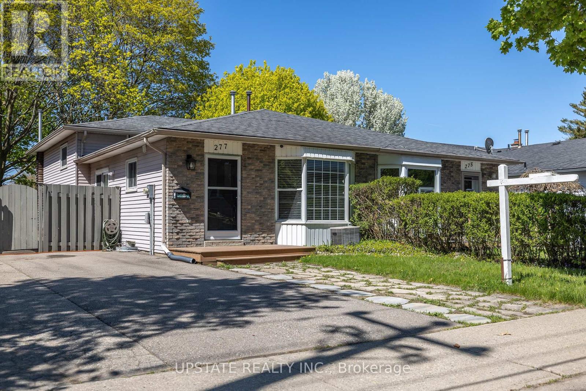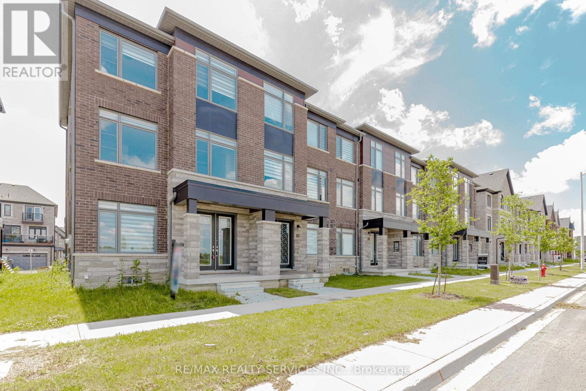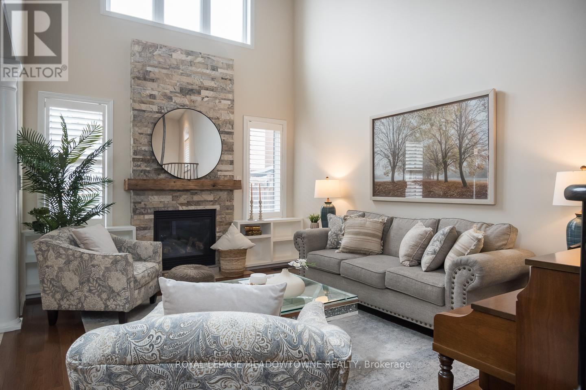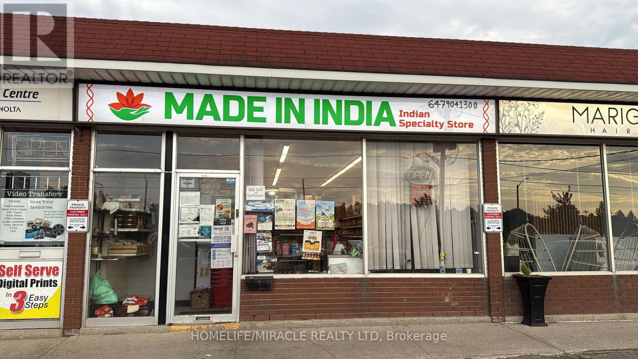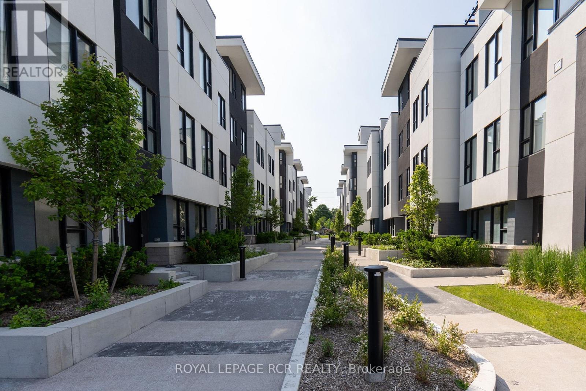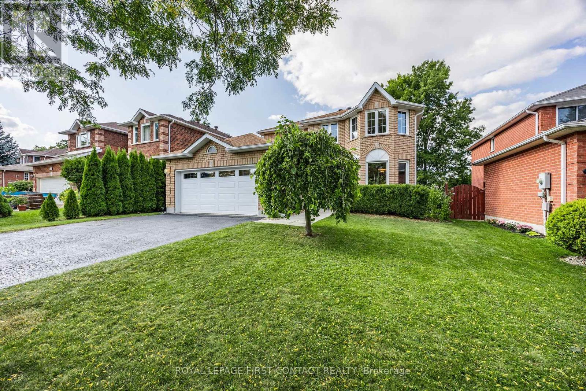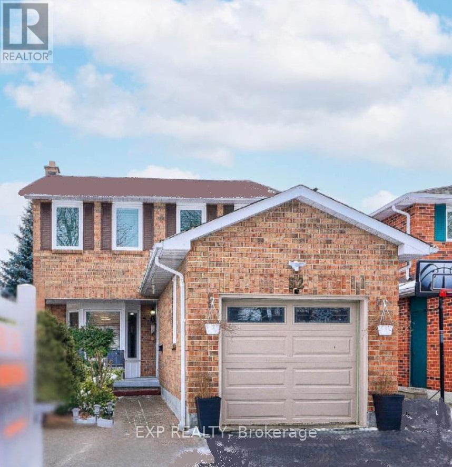3047 Trailside Drive
Oakville, Ontario
Brand New Freehold Townhouse End Unit Backing To A Ravine. Featuring 3 Bedrooms And 3Bathrooms.Laminate Flooring Throughout. Enter Into A Spacious Great Room On The Ground Floor. The Kitchen Is A Chef's Dream, Featuring A Breakfast Area, Modern Appliances, And Quartz Countertops And Backsplash , Along With A Separate Dining Space For Entertaining. Enjoy The Seamless Flow From The Living Room To A Walk-Out Terrace, Ideal For Relaxing. The Master Bedroom Boasts A Luxurious 4-Piece Ensuite And A Private Balcony, Providing A Serene Retreat. Surrounded by Fine Dining, Top Shopping Destinations, A Beautiful Shoreline, And Exceptional Public And Private Schools In The Gta. Conveniently Located Near Highways 407 And 403, GO Transit, And Regional Bus Stops. **EXTRAS** LED lighting throughout the home, Tankless Domestic Hot Water Heater,Stainless steel hood fan, Island with one side waterfall, One Gas connection for barbeque in the back yard. One hosebibb in the back yard and in the Garage. (id:53661)
3913 Ponderosa Lane
Mississauga, Ontario
Beautifully Maintained Semi-Detached Home in Highly Desirable Lisgar - Ideal for First-Time Buyers or Investors. This meticulously cared-for residence offers exceptional value in the sought-after Lisgar community. Set on a beautifully landscaped lot, it features numerous upgrades, including a tank-less hot water heater, furnace, and central air conditioning-all owned outright. Enjoy premium Windows with built-in screens, and a bright eat-in kitchen with ample cabinet and cupboard space. The spacious primary bedroom includes a walk-in closet and semi-en-suite bath. A perfect blend of comfort, quality, and convenience-this home is move-in ready. Offers welcomed anytime. (id:53661)
1375 Shevchenko Boulevard
Oakville, Ontario
Welcome to your dream home in the prestigious Preserve West subdivision, where luxury meets comfort. This stunning End Unit5-bedroom, 4-washroom Townhouse,, skillfully crafted by the renowned builder Mattamy Homes, offers an exceptional living experience. Imagine waking up to breathtaking views of the serene pond right outside your window, providing a perfect backdrop for your daily life. The spacious open-concept design boasts modern finishes and ample natural light, creating a warm and inviting atmosphere for family gatherings and entertaining friends. Each bedroom is generously sized, providing privacy and comfort, while the elegantly designed washrooms ensure convenience for all. With its prime location in a vibrant community, this home is not just a residence; it's a lifestyle waiting to be embraced. Don't miss the opportunity to make this exquisite property your own. Discover this stunning property featuring an upgraded kitchen with stainless steel appliances, and grand center island complemented by elegant quartz countertops and contemporary wood cabinets. The open-concept living area boasts a soaring9-foot ceiling, creating a bright and sun-filled space perfect for relaxation and entertaining. Enjoy the convenience of nearby walking paths, schools, parks, restaurants, and a sports complex, all within minutes of major highways 407, QEW, and 401, as well as a hospital, public transit, and grocery stores. This home offers the perfect blend of modern living and accessibility, making it an ideal choice for families and professionals alike. Don't miss the opportunity to make this vibrant and inviting space your own. (id:53661)
3946 Milkwood Crescent
Mississauga, Ontario
4 Bedrooms & 4 Washrooms Detached Home In Demanding Lisgar Community! Separate Living, Dining & Family Rooms! Fireplace In Family Room & Coffered Ceiling In Dining Area! Freshly Painted* Family Size Kitchen With S/S Appliances!! Hardwood Floor In Main Floor & Laminate In Bedrooms! [Carpet Free House] Oak Staircase! Walk/Out To Backyard With Patio From Breakfast Area! 4 Generous Size Bedrooms! Master Bedroom Comes With 5 Pcs Ensuite & Walk/In Closet* Finished Basement With Recreation Room, Full Washroom! This Propert Is A Dream Location! Being Close To Excellent Schools, Parks, Trails, Shopping, & Public Transportation Is A Huge Plus. The Proximity To Highways Also Makes Commuting A Breeze. House Shows 10/10. Must View House* (id:53661)
916 - 80 Grandravine Drive
Toronto, Ontario
Bright and spacious corner unit just steps from York University's Keele campus! Enjoy a prime location with a community center right across the street and easy access to public transit, including TTC subway and bus routes. Surrounded by everyday conveniences walk to grocery stores, restaurants, cafes, and more. Spacious layout with ample natural light and a functional design. (id:53661)
450 - 26 Gibbs Road
Toronto, Ontario
Bright and functional 1+Den unit with parking at Park Terrace in Valhalla Town Square. Features a spacious primary bedroom with walk-in closet, a versatile den with sliding doors ideal as a home office or extra bedroom and a 38 sq. ft. balcony. Interior finishes include stainless steel appliances and laminate flooring throughout. Enjoy 24-hour concierge, a shuttle to the nearby subway, and quick access to Hwy 427, 401, and the QEW. Smart layout perfect for modern urban living. (id:53661)
1201 - 2060 Lakeshore Road
Burlington, Ontario
Experience exceptional luxury at the Bridgewater Residences on Lake Ontario, located in the heart of vibrant downtown Burlington. With a perfect Walk Score of 100, restaurants, shops & lakeside parks are within walking distance. This exquisite 2-bedroom-plus-den suite features 2 bathrooms, 2 underground parking spaces, & stunning views of Lake Ontario from expansive windows & the private balcony. Over $150K in upgrades enhances the space, including engineered hardwood floors, motorized window shades, customized cabinetry & millwork, a gas fireplace with a custom mantel. From the moment you enter, you'll notice the tray ceilings, the crown mouldings, the custom built-ins, the deep baseboards & casings, & delight in the sophisticated ambiance. An open-concept great room boasts an added gas fireplace & walkout to a large balcony with a natural gas hookup, while the customized Barzotti kitchen impresses with upgraded finishes, an enlarged island, top-tier appliances, & a walk-in hall closet. The primary suite offers a serene retreat with custom millwork, open concept & a spa-inspired ensuite featuring heated floors, customized cabinetry, & a zero-clearance walk-in rain shower. Guests enjoy a private second bedroom with its own luxurious ensuite & scenic lake views. Additional features include a sizeable den, wrap-around windows & custom built-ins, plus an in-suite laundry area. Bridgewater Residences by New Horizon combines refined living with exceptional amenities, including an eighth-floor outdoor terrace, an indoor pool & spa, a fitness centre, a party room, boutique-style lobby with concierge, & direct access to the 5-star Isabelle Restaurant at the Pearl Hotel. (id:53661)
14 Faye Street
Brampton, Ontario
Aprx 2200 Sq Ft!! Come & Check Out This Very Well Kept & Spacious 3 Story Townhouse - 3+1 Bedroom and 4 Bathrooms!! Huge Office On The Main Floor. Open Concept Layout With Spacious Family Room & Combined Living And Dining Room On Second Floor. Kitchen Comes With S/S Appliances & Breakfast Area. Total 2 Parking Spots Including Garage!! Third Floor Features 3 Good Size Bedrooms With 2 Full Washrooms!! Master Bedroom With Ensuite Bath and Walk-In Closet!! Close To All The Amenities: Hwy 427, Shopping Centre, Schools, Parks, Plaza, Grocery Stores & Public Transit. EXTRAS - Existing Appliance For Tenant Use.. Fridge, Stove, Washer, Dryer (id:53661)
25 Autumnglen Road
Markham, Ontario
Desirable Greensborough Community. New Wood Floor And Paints All Over; Bright Window Light Throughout. Open Concept With Potlights, Great For Entertaining. Spacious Master Bedroom, Jack And Jill Semi-Ensuite, Walk-In Closet. Direct Access To Garage. Plenty Of Storage & Walk Up From Basement. Steps To Peaceful Swan Lake, Mount Joy Go S, Splash Pad/Park, Nature Trails. Easy Access To Historical Main Street Markham, Hwy 407, Rouge Park, Hospital. (id:53661)
701 - 75 Weldrick Road
Richmond Hill, Ontario
Welcome to Unit 701 75 Weldrick Rd E, a bright and spacious 3 bed, 3 bath corner townhome a sought-after Richmond Hill community. This beautifully maintained home features hardwood flooring throughout, fresh coat of paint, an upgraded modern kitchen, and stylish LED light fixtures.The generous primary bedroom includes a private ensuite, while the open-concept layout provides an ideal space for comfortable living and entertaining. Includes direct access to underground parking.Located just a 5-minute walk to Yonge Street transit, Hillcrest Mall, and steps to high-ranking schools like 16th Avenue Public School and Alexander Mackenzie High School. Easy access to Highways 404 & 407 makes commuting a breeze.A move-in ready gem in a fantastic family-friendly neighborhood-don't miss it! (id:53661)
57 Kalinda Road
Newmarket, Ontario
Generously wide semi-detached home tucked away on a quiet, family-friendly street in the desirable pocket of Newmarket. Premium 26ft wide lot with ultrra private backyard featuring sunfilled deck/patio with privacy lattice and shed for handy storage. Featuring a functional and spacious layout, main floor open-concept living and dining area that flows into a large, family-sized eat-in kitchen with ample cabinetry. *1424 sqft above grade* Walk out to private backyard patio perfect for relaxing or entertaining outdoors. Three generously sized bedrooms and two full bathrooms on second floor plus 2 pc bath on main, spa like 4 piece ensuite and 2 walk in closets in primary bedroom. Great basement setup with renovated open rec/media room plus tons of handy storage and above grade windows. 194 sqft finished rec space in basement. Updated roof and AC. (id:53661)
Suite 760 - 123 Omni Drive
Toronto, Ontario
Welcome to the award-winning Tridel built Forest Mansion II gated community! Make this freshly renovated, centrally located, bright and spacious condo your next home! Updated kitchen features all new stainless steel appliances, quartz countertops and backsplash. Generous sized bedroom features new laminate flooring and walk-in closet. New light fixtures throughout. All inclusive utilities, steps to Scarborough Town Centre, shopping and TTC/GO, with easy access to 401, this luxury condo offers excellent amenities, including 24 hour gatehouse/concierge, an indoor pool with hot tub and sauna, well-equipped gym, games room including billiards, table tennis, air hockey and foosball, playroom, party room, theatre room, library, guest suites, outdoor walking paths, and a barbecue/picnic area. Come discover all it has to offer today! (id:53661)
809 - 360 Watson Street
Whitby, Ontario
Welcome to Unit 809 at 360 Watson St a bright, spacious 2 bed, 2 bath condo in the heart of Port Whitby! Enjoy stunning views from your private balcony. This meticulously maintained unit features an open-concept layout, large windows, updated flooring, and a modern kitchen. The primary bedroom boasts a walk-in closet and ensuite bath. Resort-style amenities include an indoor pool, gym, sauna, rooftop terrace, and 24-hr security. Steps to the waterfront trail, GO Station, marina, shops, and restaurants. Just move in and enjoy lakeside living! (id:53661)
69 Silas Hill Drive
Toronto, Ontario
Welcome to this beautifully home in a highly sought-after neighborhood! This lease includes two private units with separate entrances: Main Floor Unit: 1 spacious bedroom, 1 full bathroom, a kitchen, private laundry, and a private entrance. Upper Level Unit: 3 bedrooms, 1 full bathroom, a full kitchen, open-concept dining, and an additional laundry on the main floor. This cosy home offers a perfect blend of comfort and charm, cozy living spaces, and a functional layout in over 2,134 sq. ft. of total living space. Prime Location: Steps to Finch Ave, TTC, GO Train, Seneca College, and close to Hwy 401/404/DVP, Fairview Mall, Bayview Village, parks, and more! (id:53661)
607 - 15 Greenview Avenue
Toronto, Ontario
***Amazing Location***Tridel Luxury Building In The Heart Of North York***Unobstructed West View***Walking Distance To Finch Subway***1 Parking Spot***Spacious Master Bedroom With W/I Closet & 4 Pc-Ensuite***Split Bedrooms***Open Concept Layout***Closer To Restaurants, Shopping Etc*** Please Note: Absolutely N-O Pets & N-O Smokers ***Furnished:***Party Room***Indoor Pool***Billiard Room***Gym***Sauna***Golf Range***Visitors Parking*** (id:53661)
1808 - 1338 York Mills Road
Toronto, Ontario
Bright, beautiful cityview.Move in ready 2 bedroom condo.Newly painted in neutral color.A well appointed kitchen boast ample storage space for groceries that flows into the dining room for easy entertaining.A good sized living room that has a siding door to the terrace where you can enjoy stunning sunsets & view of the CN Tower. This lovely condo is nestled in a fantastic community that has an easy access to the DVP & 401.This building offers guest parking, outdoor pool and other amenities. Schools, shopping, parks, transit options are at your fingertips (id:53661)
1519 - 230 Queens Quay W
Toronto, Ontario
The Riviera Condo on The Waterfront with unobstructed, breath taking south view of marina & Lake Ontario. Sailboats and sunrise and sunsets abound! Harbor Front living at its finest! Steps to the Harbor Front, The Financial District, Entertainment Districts, The Boardwalk, Path, shopping, restaurants, The Rogers Center, outdoor summer festivals & day trips to Centre Island! Lake views from bedroom, the kitchen, living room & large balcony. 9' ceiling, 24Hr top of the line Concierge Service, indoor pool, exercise room, meeting room, BBQ area, 2 guest suites & visitor parking, TTC and streetcar at your doorstep. Close to Union Station, Gardiner & More! There is a lot to love and enjoy! Hydro, water & electricity included. Bike storage and visitor parking available. (id:53661)
712 - 30 Inn On The Park Drive
Toronto, Ontario
This Beautiful One Bedroom + Den Condo Unit Has Two Bedrooms and Underground Parking. Den can be used as Second Bedroom. This Condo Suite Located Across From Sunnybrook Park. Large panoramic Windows Throughout the Suite. Enjoy Of Many Amenities: Outdoor Pool, BBQ Area, Dining Room, Terrace, Fitness Studio, Yoga, Spa, Doggy Park, Pet Wash, Theatre and Party Room. Visitors parking is available. 5 Minute walk to the Line 5 LRT Station, 5 Minute Drive to SVP, And 25 Minute Drive to Downtown Toronto. Rippleton PS, Northern SS and Don Mills CI School Area. Book your showing to see it!! (id:53661)
25 Lewin Crescent
Ajax, Ontario
CLIENTS REMARK: Step into this fully renovated 3+2-bedroom home, delivering modern comfort and stylish living in the desirable Clover Ridge neighborhood of South East Ajax. Just steps from Ajax Lake and the expensive Ajax Waterfront Park, you'll enjoy scenic walking trails and lush green spaces right at your doorstep. The main floor boasts a thoughtfully designed open-concept living, dining, and kitchen layout, perfect for family gatherings and entertaining. This level features three bedrooms and two and a half bathrooms, all beautifully updated with contemporary finishes. A side door provides access to a generous backyard deck and patio, seamlessly blending indoor and outdoor living spaces. The separate entrance basement enhances the homes functionality, offering two bedrooms, a full bathroom, and an open-concept living, dining, and kitchen area ideal for extended family or a private space for guests. Ideally located in a family-friendly community, this home is surrounded by excellent schools, including St. James Catholic School and Southwood Park Public School. Commuting is effortless with easy access to Highway 401 and public transit options. Residents enjoy a vibrant neighborhood close to shopping centers, restaurants, hospitals, and healthcare facilities, all while being moments from the lake and waterfront park. (id:53661)
1604 - 4879 Kimbermount Avenue
Mississauga, Ontario
This stunning end-unit condo offers a bright south-facing exposure with breathtaking views of the lake and city skyline. The spacious 2-bedroom, 2-bathroom layout includes a walk-out to a large private balcony, perfect for relaxing or entertaining. Residents enjoy access to premium amenities such as 24/7 security, an indoor pool and hot tub, a fitness room, a recreation room, a rooftop garden, virtual golf, and billiards. Conveniently located within walking distance to Erin Mills Town Centre, you'll have easy access to over 185 stores and services, including H&M, Hudson's Bay, and Walmart. The area also boasts diverse dining options, from casual eateries to fine dining establishments. Commuters will appreciate the proximity to major highways and public transit options, ensuring easy access to the rest of Mississauga and beyond. Additional features of the condo include all light fixtures, window coverings, five appliances, a built-in microwave, central air conditioning, and a closet organizer in the master bedroom. A rough-in for surround sound adds potential for enhanced entertainment experiences. (id:53661)
56 - 51 Sparrow Avenue
Cambridge, Ontario
Enjoy modern living in this bright and stylish 3-storey townhouse with 3 bedrooms and 3 bathrooms, including a 3-piece ensuite in the primary bedroom. The open-concept layout, upgraded finishes, and large windows create a warm and inviting space. The kitchen is great for entertaining, and the balcony off the main floor is perfect for relaxing. Move-in ready and low-maintenanceideal for families, professionals, or anyone looking for space and comfort. All utilities and (HWT) to be transferred to the tenant. (id:53661)
512 Coronation Boulevard
Cambridge, Ontario
At the Main Artery And Business District Of Cambridge. Become a part of the medical team and benefit from the foot traffic and the exceptional location/exposure. The building currently hosts 3 busy family physicians, a specialist, and a pharmacy. Immediate Occupancy. Ample Employee Parking. Proximity To Transit And Amenities. Ideal for family physiotherapists, family physicians, specialists or other medical practitioners. (id:53661)
153 Ballantyne Avenue
Cambridge, Ontario
Charming 2-bedroom basement in a detached home with quiet, family-friendly neighborhood. Spacious layout with large windows offering plenty of natural light. Enjoy a deep backyard perfect for outdoor entertaining. Close to schools, parks, shopping, and public transit. Just a 1-minute walk to the nearest bus stop. Ideal for small families or working professionals. Available immediately! Tenants to pay 30% of utilities. (id:53661)
99 Bala Park Island
Muskoka Lakes, Ontario
Welcome to a once-in-a-lifetime opportunity: a stunning lakefront island retreat where every day feels like a vacation. Thoughtfully designed for both relaxation and entertaining, this fully renovated 4-bed, 1.5-bath lakefront retreat offers the perfect blend of seclusion and convenience and is just a 3 minute boat ride to town! This home was extensively upgraded in 2017 with a large new dock, glass railing deck, heat/AC pump, electrical, windows, an added custom bunk area for guests and more. Inside, enjoy an open concept layout with a stunning kitchen that features butcher block countertops, and a cozy kids' loft overlooking the action. Outdoors, take in breathtaking views from the waterfront deck or unwind by the fire pit area. The massive dock easily accommodates 3+ boats, and zoning allows for a future boathouse. With strong rental income history, this is property has so much potential! (id:53661)
111 - 101 Golden Eagle Road
Waterloo, Ontario
Experience Urban Comfort at The Jake Condos North Waterloo's Lakeshore Neighbourhood Welcome to The Jake Condos, where modern living meets convenience in one of Waterloo's most sought-after communities. Situated in the vibrant Lakeshore neighbourhood, this prime location offers unparalleled access to an array of amenities, all just minutes away. Enjoy diverse dining options, convenient transit access-including the LRT and nearby bus stops-and essential services right at your doorstep. Whether you're picking up groceries at Sobeys across the street, handling banking errands within walking distance, or exploring the renowned St. Jacobs Farmers' Market, everything you need is within reach. Lakeshore is more than just a neighbourhood-it's a thriving, ever-growing community with continuous investment and development, making it an emerging hotspot in Waterloo. The Jake Condos combines an unbeatable location with efficient design and seamless access to everyday conveniences, creating the perfect backdrop for modern urban living. Building amenities include a fitness center, rooftop terrace, lounge, and secure bike storage, enhancing your living experience. Additionally, The Jake Condos offers easy access to major educational institutions such as the University of Waterloo and Wilfrid Laurier University, as well as Conestoga College. Shopping and entertainment options are also close by, with Conestoga Mall just a short drive away. Tenants are responsible for hydro, water, and HWT. Gas is included. Parking is included. Students Welcome! Vacant unit. Available any time. (id:53661)
Lower - 14 Old Orchard Glen
Woodstock, Ontario
Beautiful Property in a Prestigious, Quiet Neighbourhood. Spacious and well-maintained lower level of a bungalow, filled with natural light from large above-grade windows, feels just like a main floor! This carpet-free unit features a generous living area, a family-sized kitchen with granite countertops and backsplash, and a separate dining area. The primary bedroom includes a closet and large window overlooking the front yard, while the second room, currently used as a laundry space, offers versatile use as a multi-purpose room. Conveniently located close to all amenities, including malls, public transit, schools, and major highways. (id:53661)
A - 24 Springbrook Drive
Peterborough West, Ontario
Come Visit This Spacious Home. Ready To Live In. Close To Malls, Schools, And Parks. Don't Miss This Opportunity To Live In The Beautiful City Of Peterborough. (id:53661)
277 Heritage Drive
Kitchener, Ontario
This beautifully updated 3+2 bedroom semi-detached home is situated in the sought-after Heritage/Rosemount community an ideal setting for families seeking comfort, style, and everyday convenience. Inside, you'll be greeted by a bright and spacious main floor, where a semi-open layout seamlessly connects the living and dining areas, creating a cozy, inviting space for everyday living and entertaining.The modern kitchen is equipped with stainless steel appliances, plenty of cabinetry, and a practical design that's perfect for cooking and gathering with loved ones. Upstairs, the generously sized primary bedroom features ample closet space and sun-filled windows. Two additional bedrooms offer versatility, whether for children, guests, or a home office.The fully finished basement is a standout feature, complete with a private side entrance. It includes a well-designed kitchenette (with the potential to upgrade to a full kitchen), a large, open-concept living area, a dedicated family room, a flexible rec space that could serve as a second basement bedroom, and a versatile den ideal as an office or additional living area. Extra storage space is also available. Perfectly positioned within walking distance of schools, parks, and everyday amenities, this home offers the best of convenience and charm. Move-in ready and full of potentialbook your showing today! (id:53661)
1304 - 2481 Taunton Road
Oakville, Ontario
Stylish Unit in Uptown Core Oakville Ideal for First-Time Buyers or Downsizers! Bright and modern 2-bedroom, 2-bathroom southeast unit with 842 sq. ft. of thoughtfully designed space plus a private 30 sq. ft. balcony offering stunning unobstructed views. Features include 9 smooth ceilings, wide-plank laminate floors, and a spacious open-concept layout. The upgraded kitchen boasts granite countertops, modern backsplash, and built-in stainless steel appliances with integrated fridge and dishwasher. The primary suite includes a walk-in closet and 3-piece ensuite with glass shower. Additional perks: in-suite laundry, underground parking, and storage locker.Located in the vibrant Uptown Core, steps to shopping, dining, banks, cafes, and public transit. Quick access to Hwy 403/407, GO Transit, and Sheridan College. Enjoy premium amenities: 24-hour concierge, gym, outdoor pool, yoga studio, wine lounge, theater, zen garden, ping pong room & more.Some photos virtually staged. (id:53661)
12210 Mclaughlin Road
Caledon, Ontario
Let us introduce you to this gorgeous end-unit townhome rare find in the heart of Caledon! Boasting close to 2,000 sq. ft. of beautifully designed living space, this home radiates warmth and natural sunlight throughout. Step inside to a welcoming main level featuring soaring 9-ft ceilings, a sun-drenched open layout, and a modern chefs kitchen complete with high-end cabinetry, marble countertops, sleek backsplash, stainless steel appliances, a full-size fridge, and a large center island perfect for casual dining or entertaining. The bright dining and family areas flow effortlessly for a connected lifestyle. Upstairs, you will find three generous bedrooms, including a tranquil primary retreat with its own ensuite and walk-in closet. The main-floor office offers the perfect workspace or study zone. Upgraded tile flooring, plush broadloom, and oversized windows throughout make the home feel both cozy and elegant. Bonus: This home comes with a double car garage and a long private driveway that fits 4 cars, ideal for families or guests. Located steps from Mayfield Rd, McLaughlin Rd, Hwy 410, top-rated schools, parks, and local amenities. This is a move-in-ready home that perfectly balances style, comfort, and functionality. An amazing opportunity for first-time buyers or smart investors alike! (id:53661)
476 Laundon Terrace
Milton, Ontario
Welcome to this beautifully designed 4-bedroom home, featuring a versatile 3rd-floor loft that serves as a 5th bedroom, home office, or bonus space - boasting over 4300 sq ft of living space. This home is perfect for growing families or guests. Nestled in a sought-after neighborhood steps to schools, parks, and community centre with no sidewalk, this home offers a double garage and total parking for 6 vehicles, providing ample convenience for homeowners and visitors alike. Step inside to a neutral color palette that enhances the abundance of natural light throughout. The main floor boasts gleaming hardwood flooring, a functional mudroom, and a breathtaking vaulted family room with soaring ceilings and a cozy gas fireplace - a perfect space for relaxation. The spacious eat-in kitchen is a chefs dream, featuring stainless steel appliances, a large island, ample counter space, and room for the whole family to gather. The professionally finished basement includes egress windows, a large recreation room, an oversized bedroom with a walk-in closet, and generous storage space. This home offers the perfect blend of comfort, style, and convenience, located close to the conservation parks, downtown Milton, and the Tremaine overpass. Don't miss out on this incredible opportunity! (id:53661)
526 - 1100 Sheppard Avenue W
Toronto, Ontario
Welcome to One years new condo, 3 bedroom Corner Unit with 2 Full Washrooms, 1 Locker and 1 Parking , unobstructedview of South and West, huge wrap up balcony. Just Minutes Walk To Sheppard West Subway Station, GO Station, TTC and Downsview Park. Minutes drive to York University, Hwy 401 and Downtown. Open Concept Living/Dining Room, Top-line Appliances. Amenities Include: 24Hr Concierge, Fitness Room, Private Meeting Room, Pet Spa, BBQ, lounge with bar, private meeting room, childroomplayroom pet spa, Roof Top Terrace. (id:53661)
3106 Millicent Avenue
Oakville, Ontario
Executive Fernbrook Home In Prestigious Oakville Preserve Community,4 Bedroom Home With 4 Bathroom Almost 3000 Sq.Ft Of Living Space ,10 Ft Ceiling , Hardwood Oak And Iron Staircase .Stunning Gourmet Kitchen With Top Of The Line Appliances ,Island, Breakfast Bar& Quartz Counters.Open Concept Living/Dining Space With Big Windows And Lots Of Sunlight.2nd Floor Upgraded Ensuite With 9Ft Ceiling. Extended Glass Shower, Soaker Tub & Built In Cabinets. Massive Walk-In In Closet With Custom Shelves.Close To Top Rated Schools, Parks/Trails, Local Amenities, Shopping, Public Transit, Oakville Trafalgar Memorial Hospital, Restaurants,Sixteen Mile Sports Complex, Easy Access To Highways & Go Train Station For Commuters.Executive Fernbrook Home In Prestigious Oakville Preserve Community,4 Bedroom Home With 4 Bathroom Almost 3000 Sq.Ft Of Living Space ,10 Ft Ceiling , Hardwood Oak And Iron Staircase .Stunning Gourmet Kitchen With Top Of The Line Appliances ,Island, Breakfast Bar& Quartz Counters.Open Concept Living/Dining Space With Big Windows And Lots Of Sunlight.2nd Floor Upgraded Ensuite With 9Ft Ceiling. Extended Glass Shower, Soaker Tub & Built In Cabinets. Massive Walk-In In Closet With Custom Shelves.Close To Top Rated Schools, Parks/Trails, Local Amenities, Shopping, Public Transit, Oakville Trafalgar Memorial Hospital, Restaurants,Sixteen Mile Sports Complex, Easy Access To Highways & Go Train Station For Commuters. pictures from previous listing . (id:53661)
11 & 12 - 130 Guelph Street
Halton Hills, Ontario
Profitable Indian grocery store for sale in a prime location at 130 Guelph Street, Georgetown a rare opportunity to own fully established & growing business in one of the busiest commercial corridors of Halton Hills. This turnkey grocery store is strategically positioned for high visibility & consistent foot & vehicle traffic, surrounded by thriving businesses, schools & residential communities across from parks. The store is professionally set up & stocked, serving a loyal & steadily growing customer base. With the increasing demand for ethnic & Indian groceries in the area, this business is well-positioned for continued growth & profitability. The layout is clean, spacious & highly functional ready for a new owner to take over & start earning from day one. Exterior Signage is available. Equipped With Natural Gas Forced Air Heating & Central Air. Ample free parking is available for customers, ensuring easy access and encouraging repeat visits. A large basement area provides abundant additional storage, giving you the flexibility to manage bulk inventory or expand the product offering. All fixtures, refrigeration units, display shelves, and point-of-sale systems are included in the sale. This is a low-maintenance, easy-to-operate business, ideal for families, new entrepreneurs, or experienced operators looking to add a successful retail venture to their portfolio. Whether you're entering the grocery retail market or expanding your existing footprint, this location and setup offer everything you need for long-term success. Prime High-Traffic Location Fully Equipped & Stocked Indian Grocery Store Turnkey Operation Start Earning Immediately Free Customer Parking Large Basement for Storage or Expansion Growing Demand for Ethnic Groceries Take advantage of this rare business for sale in Georgetown! Inventory is EXTRA. Lease good until 2028, Buyers can discuss option to renew with landlords. The business has been generating great sales & has been profitable. (id:53661)
3344 Laburnum Crescent
Mississauga, Ontario
Fully Upgraded 4-Bedroom Detached Home with In-Law Suite - Prime Mississauga Location. This beautifully updated 4-bedroom detached home features two primary bedrooms with en-suites and a total of 3 full bathrooms on the upper level perfect for large or growing families. All bedrooms are generously sized, and theres no carpet throughout the home for easy maintenance and a modern feel. Enjoy a newer kitchen, newer appliances, renovated bathrooms, updated roof, stylish light fixtures, fresh paint, and newer garage doors all combining to deliver true move-in ready comfort.The main floor offers both a separate living and family room, and the large backyard deck is ideal for entertaining. Downstairs, a spacious 2-bedroom in-law suite with a full kitchen, full bathroom, and separate entrance offers endless flexibility great for extended family or potential rental income. Located in a sought-after Mississauga neighbourhood's near Lisgar GO Station, top schools, parks, plazas, and scenic walking trails. (id:53661)
503 - 3091 Dufferin Street
Toronto, Ontario
Welcome to Treviso III building, The best layout 1 Bdrm +Den , 566 Sqft With One Parking And One Locker. The Open concept kitchen W/stainless steel appliances , The floor to ceiling windows, the unit filled with sunshine. Walk out to balcony. Rooftop Pool , Hot Tub, Bbq, Party Room ,Lounge, Gym , Visitor Parking, 24 Hrs Concierge . Steps to Yorkdale Mall, Ttc & Hwy 401,Walking Distance To Lawrence West Subway Station. Amenities include an outdoor pool, terrace with BBQ's, gym, sauna, theatre room, games room, meeting room pet spa, party room, and bar/lounge (id:53661)
1910 - 310 Burnhamthorpe Road W
Mississauga, Ontario
Fabulous 2 bdrm+den+2 Bth New Renovated Condo in The Heart of Mississauga. Bright Large Living/Dining Room W Balcony Facing Lake Ontario. Spacious Modern Kitchen W Granite Counter & Center Island. Master Bdr, features 4-pce Ensuite & W/I Closet. 24 Hr Concierge. Indoor Pool, Sauna, Exercise Room, Billiard Room & Much More. Walking Distance to Square One. Close to Highway, transit, school, hospital, and park. A lot of restarants and banks are nearby. (id:53661)
288 Sixteen Mile Drive
Oakville, Ontario
**Absolutely Amazing 4+1 Home!!** Mattamy Built, Energy Star Efficient With Thousands Spent OnUgds! 9' Ceilings On The Main With Great Hall, Exquisitely Upgrd Kitchen With Ext Cabs & GranCntrs, Bianco Undrmt Sink, Porcelain Tiles, Hand Scrpd Hdwd Flrs. Elegant Wood Stcse W IronPickets/ Smooth Ceilings Top And Bottom/R-I Gas Line For Bbq/ Primary Br Feat. Tray Ceiling,His&Hers W/I Closets, 5Pce Carrera Marble Flrs Master Ens & Counter, Sep Shower & Soaker Tub.Finished Basement/Rec Room and 4pc Washroom (id:53661)
82 Rubysilver Drive
Brampton, Ontario
Beautiful House In The Vales Of Castlemore!! Prime Location!! Dbl Door Entrance!! 9"Ceiling On Main Floor!! Master Bedroom With 4 Pc Ensuite & W/I Closet!! HardwoodFloor Throughout. Freshly Painted ,New kitchen doors, Granite Countertops In TheKitchen!! Washrooms With Undermount Sinks!! Fully Fenced B/Yard!! Close To Plaza, BusStop, And All Other Amenities!!New vinyl floors in basement Finished One-BedroomBasement With Sep. Entrance!! (id:53661)
9 Bru-Lor Lane
Orillia, Ontario
Waterfront living in the desirable narrows of Lake Simcoe and Couchiching. Enjoy the luxury of cottage living without maintenance and steps from your own designated boat slip. This unit has 3 bedrooms and 4 bathrooms, offering the perfect blend of comfort and modern elegance. Imagine waking up to the views of a shimmering lake every morning, while enjoying the serenity of waterfront living. Step onto your private rooftop terrace and soak in the panoramic vistas, perfect for entertaining guests or unwinding in tranquility. As if that wasn't enough, indulge in the resort-style amenities which include a waterfront pavilion, park, private pool and fire pit. Experience the epitome of waterfront living in this meticulously crafted townhouse that offers numerous upgrades throughout. (id:53661)
1078 Harbourview Drive
Midland, Ontario
Top 5 Reasons You Will Love This Home: 1) Step into timeless elegance with this beautifully updated century home, overflowing with character and charm, perfect for enjoying the breathtaking views of Midland Harbour from multiple vantage points 2) Delivering soaring ceilings and an expansive kitchen with abundant cabinetry and sleek stainless-steel appliances, presenting functionality for everyday living and entertaining 3) Upstairs, you'll find a private balcony enticingly inviting you to relax and soak in the picturesque harbour scenery, while the finished loft, complete with its own full bathroom, provides a perfect retreat or versatile bonus space 4) The fully landscaped backyard is a private oasis, offering generous space for gatherings, gardening, or quiet moments, alongside a detached garage adding practicality and storage flexibility 5) Located just steps from vibrant town amenities, marinas, acclaimed restaurants, and scenic walking trails, this home delivers an unmatched lifestyle in one of Midlands most desirable areas. 1,765 sq.ft. Visit our website for more detailed information. (id:53661)
298 Livingstone Street W
Barrie, Ontario
Welcome to your dream family home! This spacious 4+2 bedroom gem boasts three sun-filled levels, including a separate walk-out basement in-law suite perfect for multi-generational living. Nestled in a premium location, this home offers the ideal blend of convenience and privacy with great schools, parks, public transit, and scenic walking trails just moments away. Step outside to enjoy breathtaking, panoramic views from your upper deck, where you'll marvel at stunning sunsets and the lush greenery of mature trees and landscaped gardens. The two expansive decks provide ample space for entertaining, making outdoor living a joy. Inside, you'll be greeted by a grand foyer with a Travertine mosaic inlay, setting the tone for elegance throughout. The main floor features gleaming Maple hardwood and tile flooring, flowing seamlessly from the gourmet kitchen to the inviting family room, complete with a cozy gas fireplace, and the spacious living and dining areas are perfect for hosting family and friends. Upstairs, unwind in the luxurious primary suite, complete with a generous walk-in closet and a spa-like ensuite featuring a soaker tub, separate shower, and ample natural light. Three additional bedrooms and a full main bath offer plenty of space for your family. The fully finished lower level includes two additional bedrooms, a full kitchen, bath, and a bright family room with large windows and a sliding door leading to the backyard. With a separate entrance, this space is ideal for an in-law suite or extra living space.This home truly has it all-style, space, and versatility in a highly sought-after location. Don't miss the opportunity to make it yours! (id:53661)
Main-1 - 51 Royal Orchard Boulevard
Markham, Ontario
Excellent Location! Bright, Clean & Spacious Family Home, 3 Bdrm, 2 full Baths, Full of daylight, Gourmet Kitchen with Stainless Steel Appliances and Breakfast Area, Wood Flooring Throughout, Indirect Ceiling Light, Ample pot lights, Step to Yonge St, Grocery, Shopping, Restaurant, Thornhill Amenities, High Ranking Schools, 2 Driveway Parking spots, Easy Access To Seneca College, York University, Ryerson, U Of T, George Brown College and much more. (id:53661)
2 Pelister Drive
Markham, Ontario
Welcome to this extraordinary custom home located on a premium lot in one of Markhams most desirable neighbourhoods. Offering over 4,600 sq ft of beautifully finished living space, this residence blends timeless elegance with modern functionalityperfect for comfortable family living and effortless entertaining. The home makes a striking first impression with custom stone accents, an interlocking stone driveway, professional landscaping, and a front stone wall. Unique to this home are two welcoming entrances: a formal front entry and a spacious mudroom, ideal for families with kids or pets.Inside, the chef-inspired kitchen is a true showpiece with stone countertops, a butlers pantry, and a full suite of brand-new stainless steel appliances (May 2025), including fridge, stove, dishwasher, microwave, and washer/dryer. Rich hardwood floors and custom window coverings enhance the open-concept layout with generous living and dining spaces. Upstairs features four spacious bedrooms and three bathrooms, including a luxurious primary suite. The finished lower level offers wood floors, a stunning stone fireplace wall, space for a home gym, games area, or kids play zone, plus a large laundry room, storage, and a cantina.Enjoy outdoor living in the fully fenced backyard with custom rear deck and lush landscaping. Ideally situated near top-rated schools including Pierre Elliott Trudeau H.S., Castlemore P.S., and St. Augustine Catholic H.S. Steps to parks, trails, community centres, and just minutes to GO Transit, VIVA/YRT, and major highways. A must-see family home in an unbeatable location! (id:53661)
Lower - 20 Presidential Street
Vaughan, Ontario
Modern, spacious and fully renovated unit in a clean respectable home. New vinyl plank flooring throughout, walkout to the backyard and ensuite private laundry. Parking included, 2 storage closets, as well as mirrored coat closet. Ideal open- concept floorplan with multiple windows and gas fireplace. Conveniently located near hwy 7, 400, 427, 407 and 401. Quick drive to the airport, grocery, Vaughan Mills, Canada's Wonderland and more. (id:53661)
228 Elman Crescent
Newmarket, Ontario
FULLY RENOVATED AMAZING FAMILY ORIENTED NEIGHBORHOOD LOCATED IN THE HEART OF NEWMARKET , ALL APLAIENCE BRAND NEW, ENGINEERED HARDWOOD THROUGH MAIN & 2ND & LIVING . CLOSE TO AMENETIES. BEST SCHOOL , MAJER SHOPPING PLAZA , UPPER CANADA , PUBLICK TRANSPORTATION . Tenant Pays 2/3 Utilities And Responsible For Lawn Care, Snow Removal &Garbage Maintenance (id:53661)
7 Glacier Crescent
Toronto, Ontario
Absolutely Excellent Location, Fabulous Neighbourhood. Beautiful Detached Brick Home high Demand Area!! Hardwood On Main Floor. California Shutters Thru-Out The House, Interlock At Back & Front Yard. 3 Car Park Spaces. Steps To Grade School And Ttc, Close To All Other Amenities . Minutes drive from UofT Scarborough, Centennial College, Hwy 401, Costco, Walmart, schools, parks, and more. Move-in ready (id:53661)
32 Parade Square
Toronto, Ontario
This 3-bedroom, 3-bath detached house with a finished basement is a gem in the prestigious Highland Creek community, walking distance to the University of Toronto Scarborough. Modern kitchen with quartz countertop, high-end cabinetry, a separated door to the exterior through the kitchen; porcelain floor, smooth ceiling on the main floor, hardwood floor on the main and 2nd floor, portlights throughout, oak staircase, tastefully designed built-in fireplace mantle and shelves in the cozy family room, upgraded bathrooms with quartz countertop, double sink in the master bedroom ensuite washroom, finished full recreation room basement with a full washroom. Just minutes away from UofT Scarborough, Morrish P.S., and West Hill Collegiate Institutes, shopping, , TTC, HWY401, Centennial College.. (id:53661)

