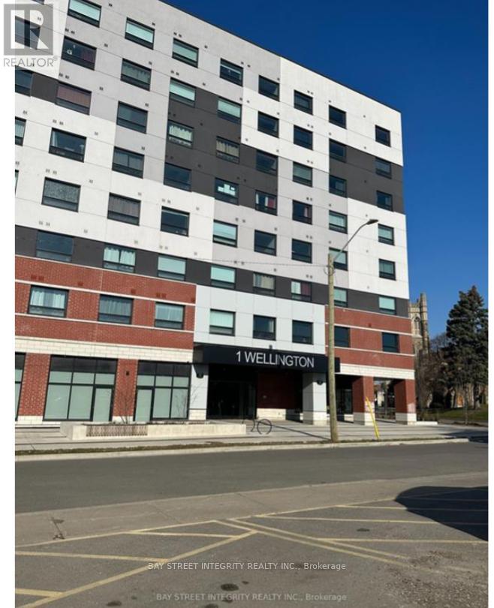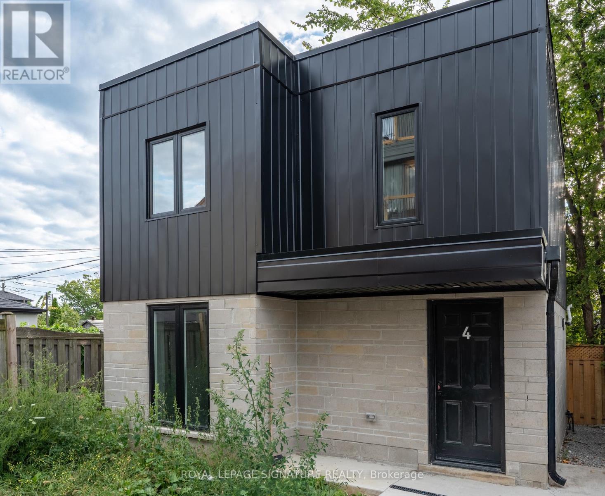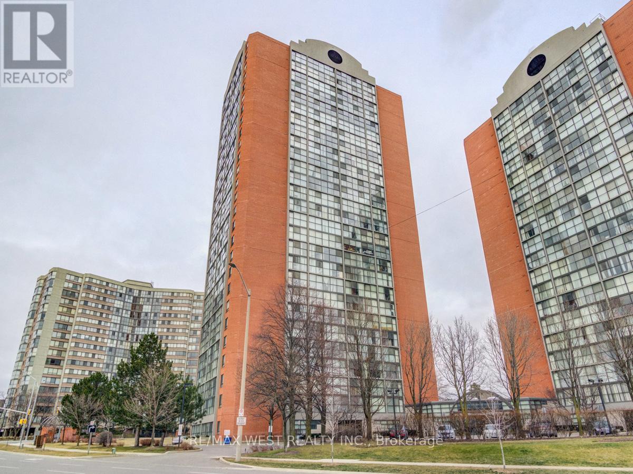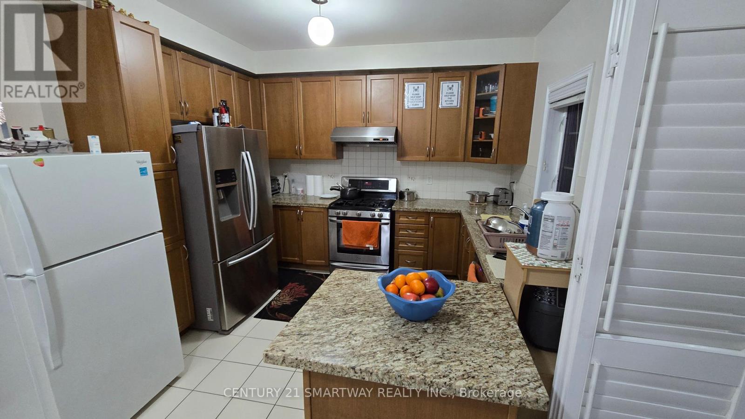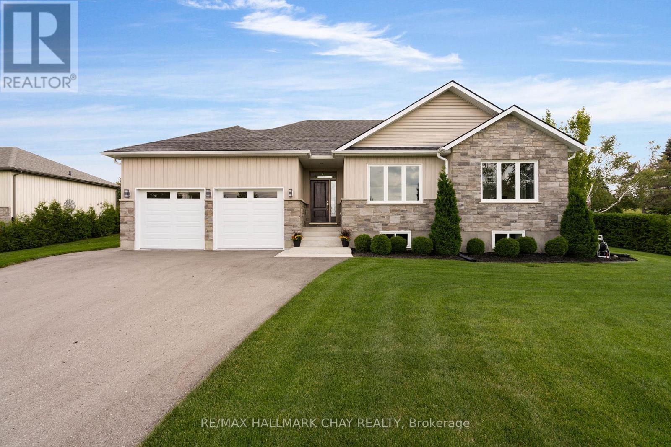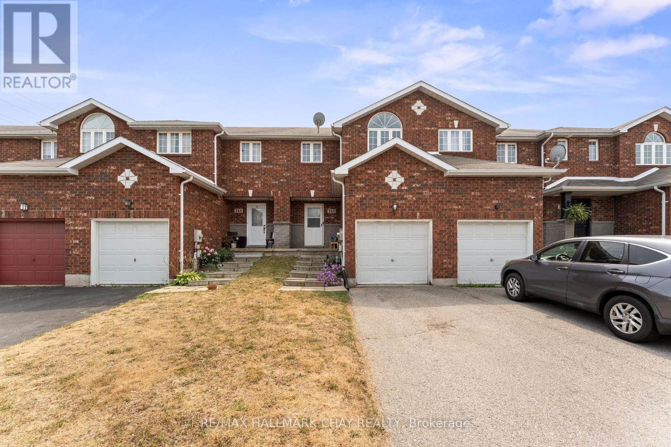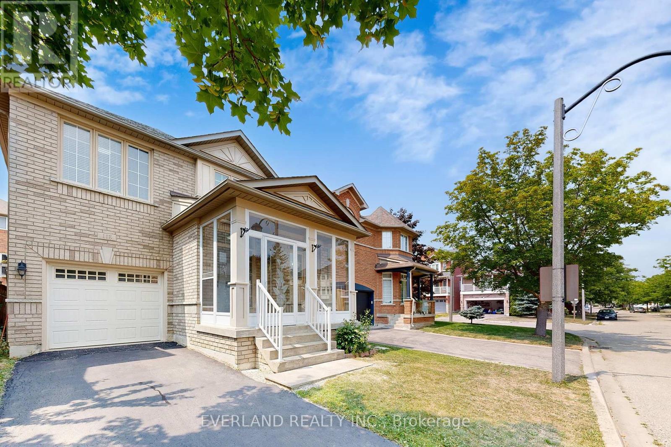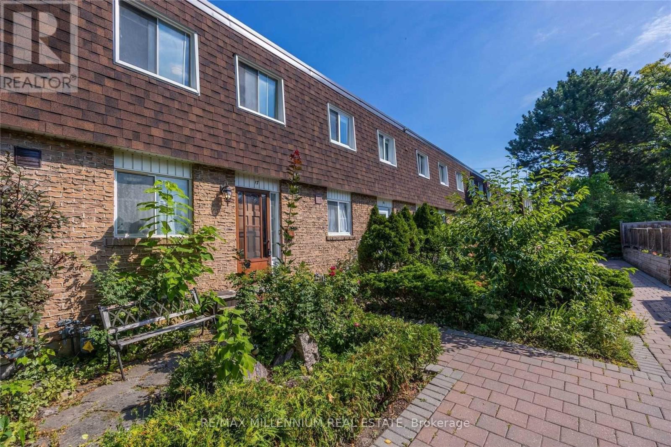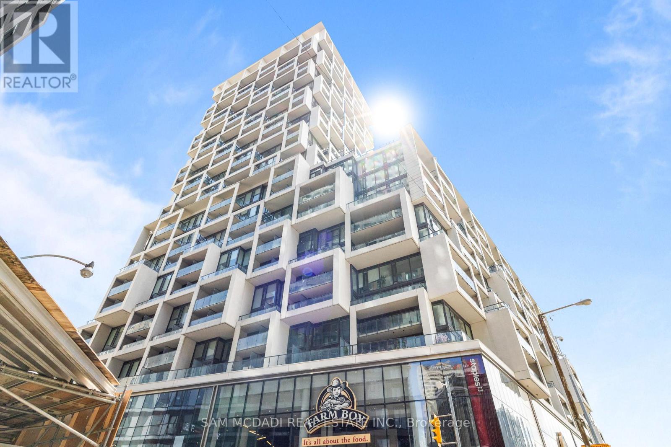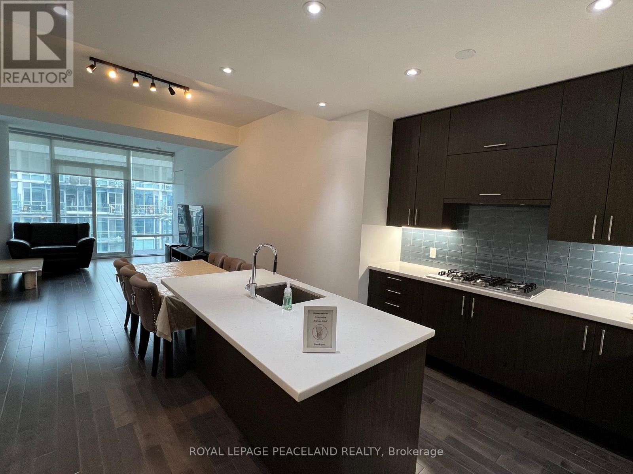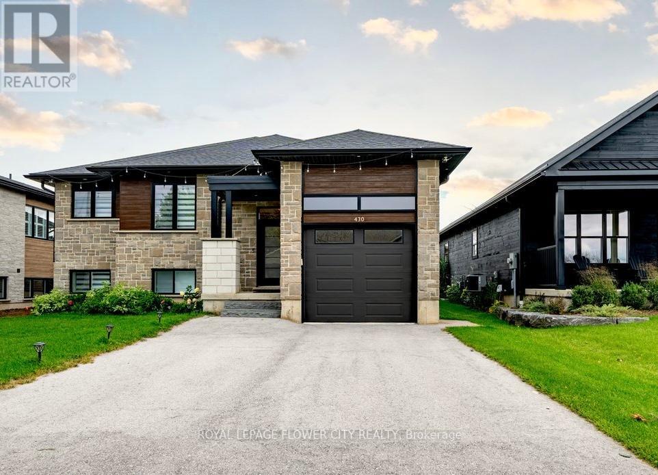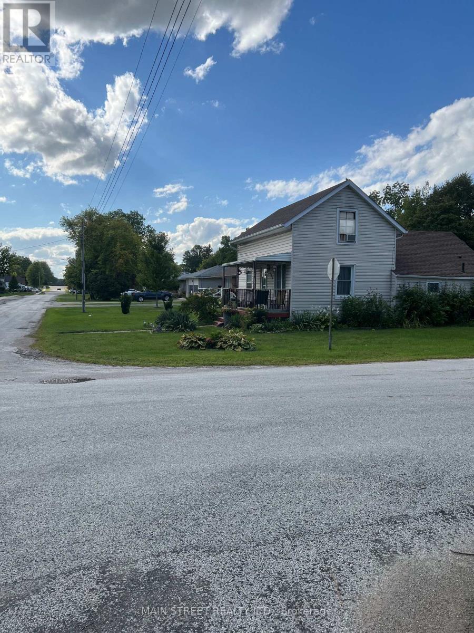Unit 811 - 1 Wellington St. Street
Brantford, Ontario
Bright And Spacious 1 Bedroom Plus Study, 1 Bath; 9Ft Ceilings, Laminate Flooring Throughout, Ground Floor Retail Space For Convenience. Rooftop Garden With Bbq Area, Fitness Centre & Party Room. Close To Bus Terminal, Go Train & Ymca. Walking Distance To Laurier & Nipissing Universities; (id:53661)
Garden - 56 Hartley Avenue
Toronto, Ontario
Why Settle For A Tiny Condo When You Can Enjoy The Freedom Of A Detached Garden Suite? This Brand New Build Offers A Bright Open Concept Layout, Modern Finishes, And The Convenience Of In Suite Laundry. Located In A Safe, Family Oriented Neighbourhood With High Ranked Schools, You'll Love The Balance Of Quiet Residential Living And Urban Accessibility. Just Minutes To Eglinton West Subway, Crosstown LRT, And Allen Road, Plus Nearby Shops, Parks, And Cafes.With A Practical Layout And All The Essentials At Your Fingertips, This Is The Kind Of Home You Move Into And Never Want To Leave. Don't Miss It!Tenant Pays Separately Metered Gas And Hydro, And 25% Of The Water Bill. (id:53661)
2309 - 4205 Shipp Drive
Mississauga, Ontario
Welcome To City Centre Living, Where Everything Is At Your Fingertips in One of the Most Sought - After Communities in Mississauga. This 2 bd / 2 full Bath Suite Offers a Fantastic Opportunity to Live Close to Square One shopping Mall, Major Highways ( 403 / 401 / 410 ), Public Transit and Schools. Offering a Spacious Floor Plan with Floor - To - Ceiling Windows, Fully Functional Kitchen with An Ideal Amount of Cupboard and Counterspace, Double - Sink and Stainless Steel Appliances. Generously Sized 2 Bedrooms including Primary with W/I Closet and 4 pc Ensuite. Lots of Natural Light Fill the Space of This Unit! Residents Enjoy The Exercise Room, Indoor Pool, Sauna, Party/ Meeting Room, Concierge. 24 Hour. **Utilities are included. Notice Required for Showings. ** Spectacular Suite ** (id:53661)
53 Amarillo Road
Brampton, Ontario
Desirable Rosedale Village! Gated Adult Lifestyle Community. Stunning Aspen Bungaloft offering 1,961 sq. ft. of living space with timeless upgraded finishings. Move-in ready with upgraded hardwood flooring and soaring 9 foot ceilings on the main level. The main level includes one of the largest primary bedrooms in Rosedale, complete with an ensuite with glass shower and double sink vanity. The walk-in closet has built-in shelving and smart lighting. The large den has a picture window and closet and is ideal as a private home office or library. Super convenient main floor laundry with storage and direct garage access. Washer has a "sidekick" feature which is a secondary tub for small loads. The living area has high vaulted ceilings and a gas fireplace. The modern gourmet eat-in kitchen features a large centre island with breakfast bar, beautiful stone counters, extended cabinetry with crown moulding and high end appliances. The formal dining room is perfect for dinner parties and festive gatherings. The loft space provides a separate space and an opportunity for a private bedroom complete with a large seated bay window, a 4-piece bath and a sitting/living area. Great for guests or live-in help. The basement (approx 900 sq ft) awaits your finishing touches and has a workshop area for your weekend warrior projects! Enjoy outdoor living with a covered back porch with natural gas hook-up for a bbq and interlock patio area for lounging or dining. Maintenance includes 24 hour gated security, lawn care and snow removal. Resort style amenities including a private golf course, clubhouse, tennis/pickleball, indoor saltwater pool, sauna, fitness classes, various activities and planned excursions.....a vibrant and secure community with the perfect blend of convenience and comfort. Be sure to check out the floor plans, notable features and security features attached! Don't take my word on it......come and see for yourself! (id:53661)
46 Oakhaven Road W
Brampton, Ontario
UPPER LEVEL 4 BEDROOMS AND 3 WASHROOMS HOUSE ON RAVINE LOT AVAILABLE FOR RENT. CLOSE TO THE GORE RD AND PANNAHILL DR. JOB LETTER, REFERENCE CHECK, FULL CREDIT HISTORY REPORT ARE A MUST. A+ TENANTS. (id:53661)
309 - 3079 Trafalgar Road
Oakville, Ontario
Brand New Corner Unit 2-bedroom, 2-bathroom, tranquil Pond View in North Oak Tower by Minto in the heart of Uptown Core, Oakville. Offering 740 sf upgraded living space plus a private 56 sf pond-view balcony to meet all of your needs for style, comfort and convenience. The modern, open-spaced kitchen boasts quartz countertop, large island and B/I SS top branded appliances, seamlessly flowing into the sun-filled bright living and dining room. 9-feet ceiling high and extra large windows. Included are in-suite laundry, ample closet, Hi-speed Internet, Smart Home, gas/Heat, 1 parking and 1 locker. On site state-of-the-art fitness centre, yoga studio, co-working lounge, terrace BBQ, and 24-hour concierge service for your safety and privacy. The best of Urban living ever! Minutes to parks, shopping, top-rated schools, highway and Go station. Moving in immediately to your dream home! (id:53661)
481 Bell Street
Milton, Ontario
Welcome to this beautifully maintained two-storey detached home, ideally situated in a quiet, mature neighborhood and backing onto parkland for added privacy and tranquility. Curb appeal abounds with landscaped gardens, a stone walkway, and an insulated double-car garage. Inside, you'll find an updated, neutral-toned kitchen featuring stainless steel appliances and modern finishes, perfect for everyday cooking and entertaining. The sunk-in dining room creates an elegant space for gatherings, while the cozy living room offers seamless access to the backyard deck ideal for relaxing or hosting guests. A 2-piece powder room and engineered hardwood flooring complete the main level. Upstairs, discover three generous bedrooms, all adorned with California shutters. The spacious primary bedroom boasts a 4-piece ensuite, while an additional 4-piece bath serves the remaining bedrooms. The fully-finished basement, renovated in 2019, includes a cozy rec room with an electric fireplace, a fourth bedroom, laundry area, and ample storage. Located close to parks, Milton hospital, and everyday amenities, this home offers the perfect balance of comfort, style, and convenience. Don't miss your chance to own this move-in-ready gem in a great location! (id:53661)
1415 15 16 Side Road E
Oro-Medonte, Ontario
Elegance meets nature with this custom-built Bungalow in the heart of Oro-Medonte. A beautifully landscaped 109 ft x 198 ft lot with stunning views of surrounding forest and EP land! The main floor is an entertainers dream with open concept, expansive windows that embrace sunlight from east to west, 10-foot tray ceilings, pot lights and hardwood floors throughout. Chefs kitchen offers plenty of prep space on the quartz counters, custom cabinetry and high-end SS appliances. Walkout to the fully covered 150 Sq Ft deck with extension overlooking the large treed back yard that provides plenty of privacy. Three Large bedrooms and two full bathrooms, primary with large walk-in closet and spacious ensuite. Convenient Main floor laundry and Inside access to fully insulated oversized garage. Large, paved driveway parks 8+ vehicles. Premium end lot in East Oro development with no neighbors to the West. A/C plus Heat Pump, 200 Amp service... Steps to school, close to skiing, golfing, boating, beach, hiking, trails, shopping, quick highway access for commuters... Don't miss out! (id:53661)
18 Ruby Crescent
Orillia, Ontario
Welcome to 18 Ruby Cres located in Sophie's Landing, a newly built waterfront community on the shores of stunning Lake Simcoe. This spacious end-unit townhome offers 1,949 sq. ft. of thoughtfully designed living space, perfect for those looking to downsize without sacrificing comfort or style. The main level features a primary bedroom, offering ease of access and privacy, ideal for those seeking convenient living. The open-concept living and dining area is ideal for entertaining, with direct access to the spacious walk-out patio from the living room, creating the perfect space to relax or host gatherings. Upstairs, you'll find two generously sized bedrooms, perfect for guests or family, along with a cozy family room that provides additional living space. This home is situated within a picturesque community offering exclusive amenities, including a clubhouse with a gym, party room, and theater room. Boat slip are available on a first come first serve basis. Don't miss this opportunity to live in luxury with the tranquility of lakeside living! (id:53661)
243 Stanley Street
Barrie, Ontario
This charming 3-bedroom, 1.2-bathroom townhome offers a fantastic opportunity for both families and investors alike. Located in Barries highly sought-after north end, this home is just steps away from the East Bayfield Centre, minutes from Georgian Mall, and in close proximity to RVH, Georgian College, and Highway 400. The main floor features a great size foyer, 2 pc powder room, a spacious living room that is open to the kitchen, complete with an eat-in area and a walk-out to the large backyard-perfect for entertaining or relaxing outdoors. The upper level boasts 3 great-sized bedrooms, providing ample space for families, a spacious full bath, and the primary bedroom features a large walk in closet. The home has been updated with all-new vinyl plank flooring (2021) on the main and upper levels, and the furnace and air conditioning were replaced in 2021. The basement is partially finished with a games room and den and powder room, offering plenty of space to relax or entertain. Outside, the large backyard is a blank canvas-ready to be transformed into your personal oasis .This home is being sold in as-is condition, making it an ideal investment or starter home for those looking to add their personal touch & add value. (id:53661)
8956 Concession 4 Road
Uxbridge, Ontario
Experience peaceful country living in Sandford, just ten minutes from Uxbridge, with this beautifully cared-for 3-bedroom home featuring a triple garage. Offered for the first time, the property boasts a stunning lot with a 3-season sunroom overlooking a patio pond and perennial gardens. The main floor includes an eat-in kitchen with custom pantry, stainless steel appliances, and sunroom access, plus separate living and dining rooms, and a family room with fireplace, built-in cabinetry, and bay window. Upstairs offers three spacious bedrooms. The finished basement features built-in shelving and an electric fireplace. Walk to local amenities like Scott Central Public School, the community centre, and the corner store; a short drive provides access to Uxbridge's dining, shopping, the Roxy Theatre, and bowling, with easy access to the 404 and GO Stations.Natural Gas & Fibre optic recently available !Note . Fire Hydrants on property are Decorative (id:53661)
118 Orchard Hill Boulevard
Markham, Ontario
Lucky Number 118 Orchard Hill Blvd. This Beautifully Maintained Madison Detached Home Located in the Desirable Berczy Community Featuring 3 Bedrooms and 4 Washrooms, Functional Layout, 9 Ft Ceiling on Main, Hardwood Floor Throughout, Open-concept kitchen, Stainless Steel Appliances, Granite Counter, Finished Basement with potential separate access from garage. Steps to the Park, Mins To Top Ranking Pierre Elliot Trudeau H. S., & Castlemore P.S. Close to Community Center, Library, YRT, Malls, Supermarkets & All Other Amenities. (id:53661)
4006 - 28 Interchange Way
Vaughan, Ontario
Brand New 1+1drm 2 baths (Can be Used as 2Bedrooms) Condo @ Grand Festival by Menkes. 40th Floor High Level w/ Unobstructed East View. 9' Ceilings w/ Floor to Ceiling Windows. Laminate Flooring Throughout. Modern Kitchen W/ Quartz Countertop in all Baths. , Backsplash & Built-In Appliances. Quartz Vanity Top Primary Bedroom w/Large Closet & 4 Pcs Bath. The 2nd bdrm w/ large closet and 3 Pcs Bath. Great Amenities: Concierge, Gym, Swimming Pool, Party Room, Roof Top Terrace. Steps to Bus Stop and VMC Subway Station, Mins to Hwy400 & Costco (id:53661)
4 Hayfield Avenue
Uxbridge, Ontario
Step into this bright and airy 4-bedroom gem, filled with natural light and designed for comfortable living. The fantastic layout includes a convenient main floor laundry room and spacious living areas perfect for both relaxing and entertaining. Enjoy the outdoors in the expansive backyard, complete with a beautiful tumbled stone interlocking patio and a gas hook-up for your BBQ perfect for summer gatherings. Located in an amazing neighbourhood, just steps away from great schools and parks. Don't miss your chance to call this place home. (id:53661)
73 Silverdart Crescent
Richmond Hill, Ontario
Discover this gorgeous townhouse for rent in the highly sought-after Humberland neighborhood! Gorgeous 3 Bedroom Freehold Townhouse. Very Clean, 3 Parking Spots and direct garage access to interior. Open Concept Floor Plan Offering Large Bedrooms, Large Windows & Walk-In Closet in Master Bedroom. This lovely home is ideally located close to public transit, shopping centers, parks, and top-rated schools, Minutes away from Hwy 400 & 404, offering quick and easy access to surrounding areas. Don't miss out on this stunning rental opportunity in a prime location! (id:53661)
Lower, Unit A - 35 Green Ash Crescent
Richmond Hill, Ontario
Gorgeous 2 Bedroom Lower Unit( #1) With One Bathroom, Renovated, Laminate Throughout, Open Concept Kitchen, High Demand Neighborhood, Pot Lights, Bright & Spacious, Steps To Shopping Centers, Medical Clinics, Easy Access To Hwy 7, 404,..., Public Transportation, High Rank Schools, Mall,.... (id:53661)
#17 - 17 The Carriage Way
Markham, Ontario
Welcome to 17 The Carriage Way, a charming 3+2 bedroom, 2 bathroom condo townhouse in the desirable Royal Orchard community of Markham. Perfect for first-time buyers and investors, this home features a bright and spacious layout, hardwood flooring throughout, an updated kitchen, and a finished basement with extra rooms for added space or rental potential. The open-concept living and dining area leads to a private, tree-lined backyard, perfect for relaxation. Conveniently located near Highways 7 & 407, top-rated schools, shopping, parks, and transit, this home offers both comfort and convenience. With low maintenance fees covering water, parking, and insurance, quick move-in possible, this is a fantastic opportunity to own in a sought-after neighborhood. Dont miss out book your showing today! (id:53661)
1330 Brands Court
Pickering, Ontario
Fully Renovated Semi-Detached Gem in Prime Pickering. Comes with the finished basement that has an in-law suite with a private entrance from Garage, kitchenette, full bath, 2 separate laundry, and flexible space, potential for rental income or extended family use. Inside the house enjoy a bright, open-concept layout with new flooring, pot lights, and a powder room. With thousands spent on high-quality upgrades, every inch of this home has been carefully crafted for long-term enjoyment and comfort. The renovated eat-in kitchen features stainless steel appliances, quartz countertop, custom cabinetry, and elegant finishes perfect for everyday living and entertaining. French doors lead to a massive deck with built-in BBQ gas line, ideal for summer gatherings. The backyard backs onto lush green space and a park, with no neighbours behind private and perfect for kids. Upstairs boasts 3 spacious bedrooms, 2 updated 4 piece washrooms, and ample natural light. Outside, enjoy a 3-car driveway with interlocking and professionally landscaped front and back yards. This move-in ready home delivers style, function, and location. Don't miss this rare opportunity. (id:53661)
216 Robins Point Road
Tay, Ontario
This one of a kind home is ready for you! This beautiful bungalow with 5 bedrooms and 2 full bathrooms is located on the very clean, sandy shoreline of Georgian Bay nestled in a cove. The grand foyer will lead you down a hallway into an open concept living/dining/kitchen area with plenty of space and cabinets. The large picture windows offer a breathtaking panoramic view of the bay and sunrises. The steel framed large upper deck features a spiral staircase leading to your lower level with patio. The lower level has an entrance from your living space to the heated boathouse/garage which has a bonus marine rail to launch your boat. Enjoy your backyard oasis with private beach, bonfire pit, green space and your very own 60ft dock! Fish, swim, enjoy all your favourite water sports and all that nature has to offer. There are 2 driveways to fit up to 8 vehicles for those long weekend getaways. Just minutes to the Tay shore trail, grocery stores, parks, schools and restaurants. This is it! (id:53661)
802 - 5 Soudan Avenue
Toronto, Ontario
Where Iconic Design Meets Effortless Living, discover elevated urban living in this beautifully designed 2-bedroom, 2-bath suite at the iconic Art Shoppe Lofts + Condos, set in the heart of Yonge & Eglinton. Enjoy a bright, open-concept layout with floor-to-ceiling windows, built-in appliances, and a south-facing balcony offering stunning city views. The building impresses from the moment you arrive, with a lobby designed by Karl Lagerfeld and an unmatched suite of amenities including a rooftop infinity pool, cabanas, full gym, wine tasting lounge, media and game rooms, kids club, and 24-hour concierge. Live just steps from TTC, top schools, fine dining, shopping centres, cafes, parks, and easy highway accesseverything you need, right where you want it.Sophisticated. Connected. Unforgettable. Owner offering 3 year paid parking incentive to all buyers or equivalent cash back if parking is not required by buyer. Locker and garbage chute on same floor level as unit. (id:53661)
908 - 29 Queens Quay E
Toronto, Ontario
Unmatched location at the luxurious Pier 27! This luxury 2-bedroom plus den unit offers a total 1276 sq. ft. of space. Enjoy unobstructed south east lake views, hardwood floors throughout and 10 ft ceilings. This unit comes fully furnished with two king-size beds, leather sofas, a 75-inch Samsung Smart TV and much more. The kitchen features Miele gas range, Sub-zero fridge, Miele dishwasher, microwave, and oven. (id:53661)
430 Wellington Street
Wellington North, Ontario
Charming 4-bedroom detached bungalow, featuring a warm and functional layout. The open-concept kitchen boasts granite countertops and stainless-steel appliances, flowing seamlessly into a bright and spacious great room highlighted by a built-in wall fireplace perfect for relaxing or entertaining. The main floor offers hardwood flooring throughout, a private primary bedroom with ensuite, an additional bedroom, and a full bathroom. Downstairs, the fully finished basement is flooded with natural light thanks to large windows and includes two extra bedrooms, a full bathroom, and a generous recreation room. With a separate entrance from the garage, there's excellent potential for an in-law suite. The basement is finished with durable plank laminate flooring. Set on a deep lot, this home also features solar panels to help lower hydro bills an eco-friendly and cost-saving bonus. A must-see property with versatility, charm, and smart upgrades. (id:53661)
523 Sarnia Street S
Plympton-Wyoming, Ontario
Welcome to a very quiet, mature neighbourhood. Parks and outdoor town pool with so many other great amenities close by to enjoy. Relax with your morning coffee on the side deck or front porch. Or finish off the day there. Spacious kitchen/dining area for gatherings of any kind with the sliding door to the side deck. Expansive double lot for outdoor activities or perhaps gardening. Inside are 3 ample sized bedrooms with the living room opening to the front porch. No shortage of places to park and a single garage presently used as a workshop. Come and see all that is offered for $379,000 in vibrant Wyoming. (id:53661)
49 Pusey Boulevard
Brantford, Ontario
A Spacious 4-Level Home with a Big Backyard! This lovely 4 bedroom family home with a deep garage sits on a quiet street in the highly sought-after Grand Woodlands neighbourhood with a 0.19 of an acre lot and featuring a bright and spacious living room for entertaining with a large front window and hardwood flooring under the carpeting, a formal dining room for family meals that has patio doors leading out to a covered deck that overlooks the big and private backyard that's surrounded by mature trees, a beautiful kitchen with a window looking out to the backyard, generous sized bedrooms on the upper level with hardwood flooring under the carpeting, an updated 4pc. bathroom with a modern vanity that has a long countertop, soft-close drawers and cupboards, and there's a tiled shower and tub with a sliding glass door, another updated 2pc. bathroom with stylish flooring on the lower level where there is access to the garage and a door to the backyard as well. The basement boasts a cozy recreation room that will be perfect for family movie night with luxury vinyl plank flooring, and there's a large storage room. You can enjoy hosting summer barbecues with your family and friends in the big backyard where you'll find a covered patio and lots of room for the kids to run around and play. Recent updates include new roof shingles in 2023, new furnace and central air in 2015, both bathrooms were renovated, most windows are updated vinyl windows except for in the basement, and more. A wonderful Dubecki-built home in a great North End neighbourhood that's close to parks, schools, restaurants, shopping, the Wayne Gretzky Sports Centre, and highway access. Book a viewing today! (id:53661)

