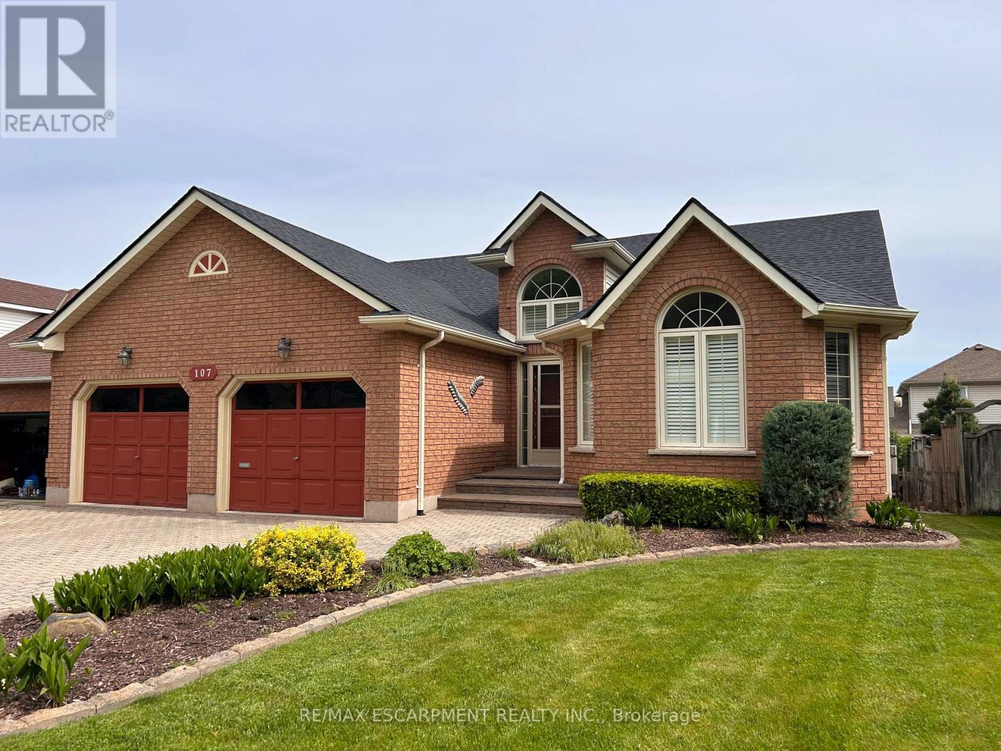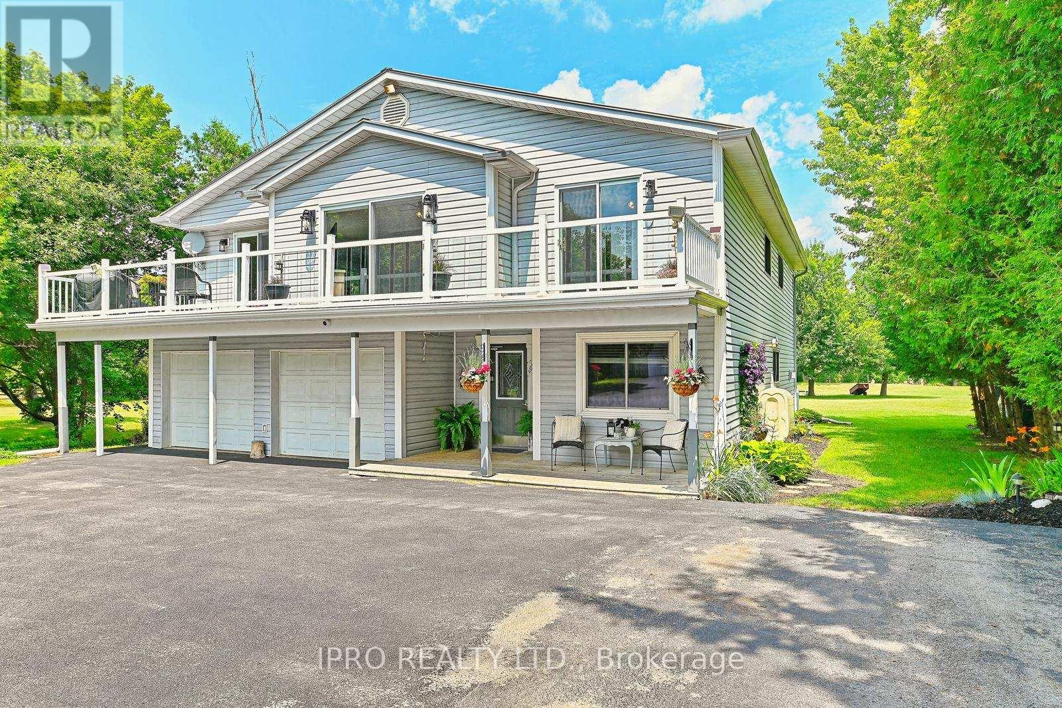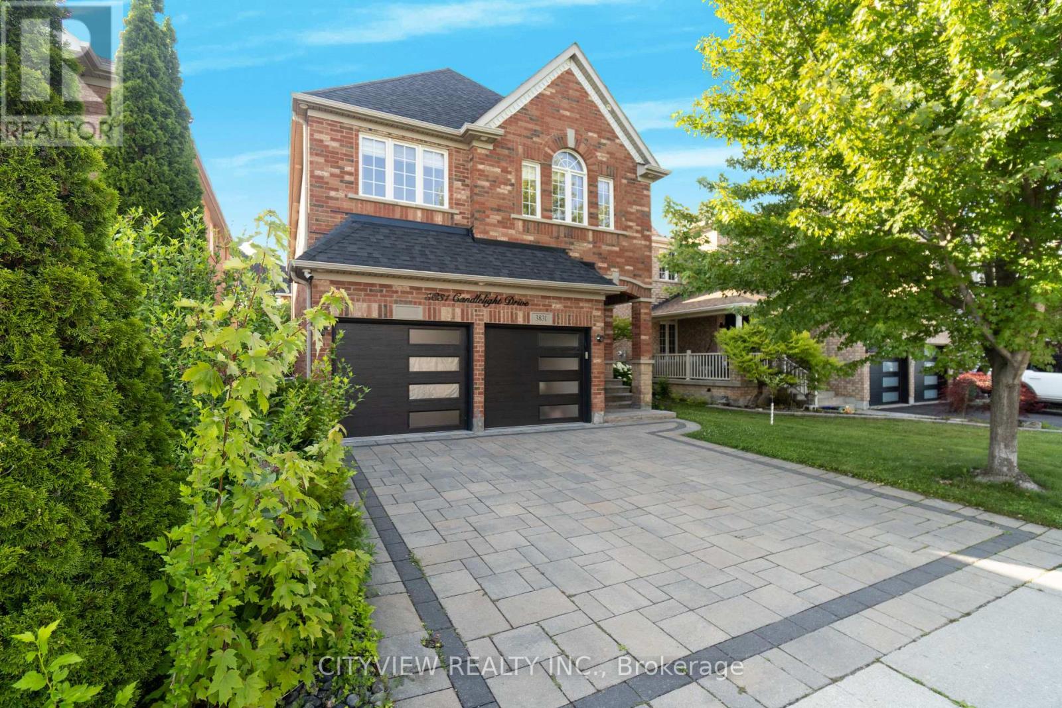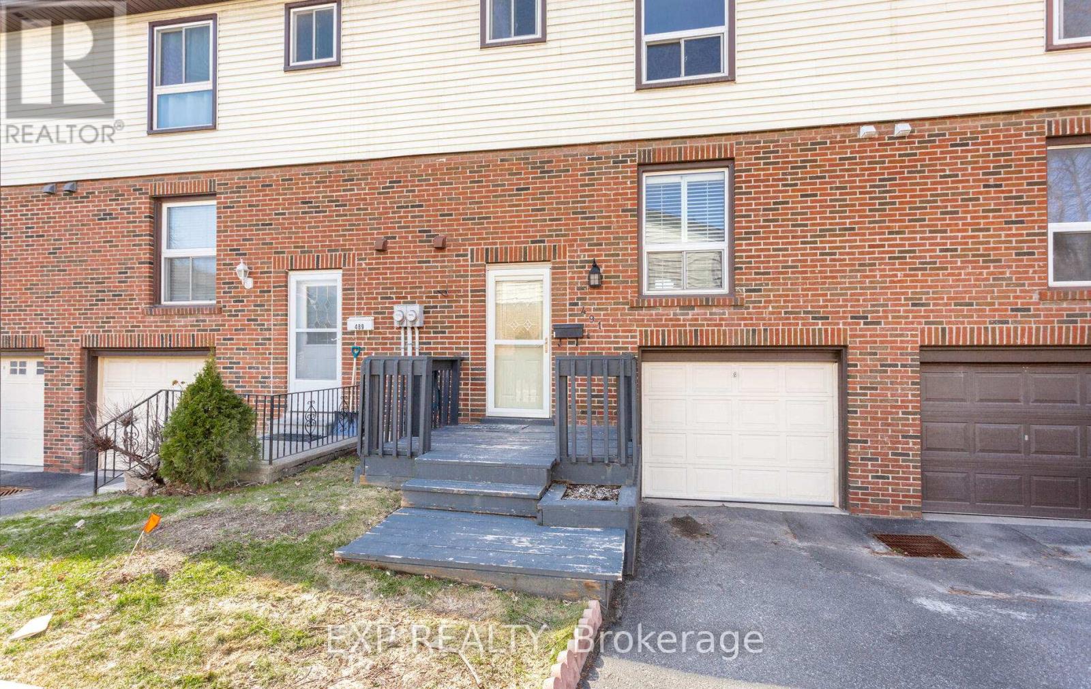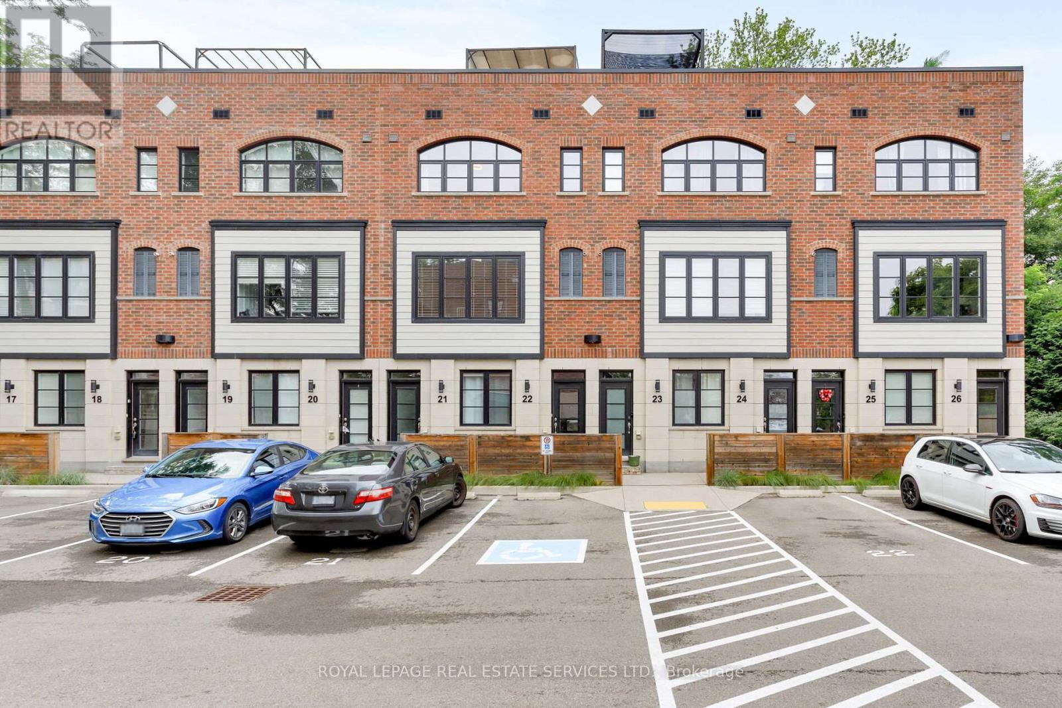106 South Parkwood Boulevard
Woolwich, Ontario
Features include gorgeous hardwood stairs, 9' ceilings on main floor, custom designer kitchen cabinetry including upgraded sink and taps with a beautiful quartz countertop. Dining area overlooks great room with electric fireplace as well as walk out to a huge 300+ sqft covered porch. The spacious primary suite has a walk in closet and glass/tile shower in the ensuite. Other upgrades include pot lighting, modern doors and trim, all plumbing fixtures including toilets, carpet free main floor with high quality hard surface flooring. Did I mention this home is well suited for multi generational living with in-law suite potential. The fully finished basement includes a rec room, bedroom, 3 pc bath. Enjoy the small town living feel that friendly Elmira has to offer with beautiful parks, trails, shopping and amenities all while being only 10 minutes from all that Waterloo and Kitchener have to offer. Expect to be impressed. (id:53661)
107 Dorchester Drive
Grimsby, Ontario
Grimsby home on one of the most sought after streets facing the Niagara Escarpment. This immaculate bungalow is ready and waiting for you to enjoy the beauty of the Niagara Escarpment! Enjoy the southern exposure into your updated kitchen! Easy living layout with eat in kitchen, formal dining room, sunken family room with access to the deck to enjoy the maintenance free rear yard with just perennials and shrubs! Primary bedroom is extra large with patio door leading to the rear deck! Finished Lower level with rec room and additional two bedrooms. Get into Grimsby, where commuters love to live with the ease to they highway and all the community events that are on going thru the year for all the family members! **EXTRAS** Updates Include: Shingles 2024, Furnace and A/C , Ecobee thermostat 2023, Fridge 2024, Dishwasher 2022. (id:53661)
Th 101 - 15 Windermere Avenue
Toronto, Ontario
ALL INCLUSIVE TWO-LEVEL HOME! Welcome to Windermere by the Lake, a delightful end-unit townhome in the heart of the highly desirable High Park - Swansea neighborhood. This bright and welcoming two-storey home enjoys natural light throughout, thanks to its corner layout with windows on two sides. The stylish kitchen features neutral shaker cabinetry, granite countertops, a modern backsplash, and a fun chalkboard wall - perfect for grocery lists, daily notes, or doodles that add personality to your space. Step out onto your private balcony, a perfect spot to sip your morning coffee or unwind in the evening. While the surroundings bring a touch of city energy, the space is still your own outdoor nook to enjoy the fresh air and seasonal views. Upstairs, you'll find newer hardwood flooring, updated stairs, and a functional layout that makes great use of the space. Storage and closets are thoughtfully placed to keep things organized without compromising comfort. Enjoy the privacy of townhome living with the added perks of exclusive condo amenities including a fitness centre, indoor pool, sauna, party room, golf simulator, guest suites, visitor parking, and bike storage. All utilities are included in the condo fees for added peace of mind. No need to worry about utility bills. Superior Location, just steps from Lake Ontario, TTC streetcar access, and the natural beauty of High Park, with Bloor West Village and downtown Toronto just minutes away. Located in a top-rated school district, this home is a perfect match for professionals, couples, or small families looking for lifestyle and convenience.One parking spot included underground. Owners currently renting a second parking spot (please inquire if needed). (id:53661)
2989 Gulfstream Way
Mississauga, Ontario
This beautifully maintained 4-bedroom, 4-bathroom detached home is tucked away on a quiet, family-friendly street in Mississauga's highly sought-after Meadowvale neighbourhood. Offering a thoughtful blend of comfort, space, and modern upgrades, this home is the perfect place to grow and thrive. The main floor features an open concept living and dining area, an updated kitchen with stainless steel appliances, generous cabinetry, and a bright breakfast nook that overlooks the peaceful, private backyard. Upstairs, you find a stunning family room with vaulted ceilings, striking arched windows, and a wood-burning fireplace; a warm and inviting space ideal for relaxing evenings or entertaining guests. The primary suite is a true retreat complimented with a spacious walk-in closet and private ensuite. Two additional bedrooms and a full bathroom complete the upper level. The finished basement offers incredible versatility perfect as a guest suite with a 4-piece bathroom featuring a jacuzzi tub, or as a recreational haven for movie nights, games, or hosting extended family. Step outside into your professionally landscaped backyard oasis. Enjoy mature fruit trees, vibrant gardens, multiple seating areas, and a hot tub all designed for memorable evenings and peaceful moments outdoors. The curb appeal is equally impressive with a manicured front yard and a double garage. Ideally located close to parks, top-rated schools, Meadowvale GO Station, major highways (401 & 407), and all the amenities your family needs. (id:53661)
9 Primrose Crescent
Brampton, Ontario
SEMI-DETACH HOUSE WITH LEGAL 2 BEDROOM BASEMENT ON AN EXCELLENT LOCATION! This. Beautifully maintained 3-bedroom home is nestled on a 39.44 x 110 ft Lot in an amazing Heart Lake West community, ideally located close to schools, Sandalwood/Kennedy Plaza,Hwy 410, public transit, parks, and more! Step inside to find a spacious main level featuring a SPACIOUS LIVING AREA, SEPARATE FAMILY ROOM AND Dining area, and an UPGRAGED KITCHEN (2025) with high-end Stainless Steel Appliances. Enjoy freshly painted interiors (2025), ELEGANT POTLIGHTS inside and out, and NEW FLOORING throughout (2025). Upstairs boasts 3 generously sized bedrooms, including a PRIMARY BEDROOM WITH A WALK-IN CLOSET, and 2 FULL BATHROOMS both renovated in 2025 for a sleek, modern feel. The fully finished, LEGAL 2 BEDROOM BASEMENT SUITE includes a SEPARATE ENTRANCE, full kitchen, bathroom, and laundry perfect as an in-law suite or income-generating unit. Enjoy outdoor living with a LARGE PARTIALLY COVERED DECK, a beautiful backyard garden, and a ROOFED PATIO ideal for year-round entertaining. Additional features include a garage with direct access to the home, extended driveway (2024) for extra parking UP TO 4 CARS, and all appliances included washer & dryer (2025), Just steps from Sandalwood & Kennedy Plaza, enjoy quick access to Metro, Shoppers Drug Mart, The Beer Store, and a variety of shops, restaurants, and daily essentials. This Neighborhood features top-rated schools, parks, and nearby Heart Lake Conservation Area, offering trails, splash pads, and outdoor activities year-round.Loafers Lake Rec Centre and Jim Archdekin Arena are minutes away for fitness and family fun. Commuters benefit from excellent Brampton Transit routes, the nearby Heart Lake Bus Terminal, and quick connections to Hwy 410 making daily travel smooth and efficient.This is the ideal opportunity for families, investors, or anyone looking for space, style, and convenience all in one home! (id:53661)
9 Dowling Crescent
Brampton, Ontario
3 + 3 BEDROOM DETACHED BUNGALOW WITH LEGAL BASEMENT APARTMENT, POSITIVE CASH FLOW PROPERTY and loaded with upgrades !! Welcome to this exquisite, 3 + 3-bedroom detached bungalow in in one of Bramptons most desirable neighborhoods. Just minutes to BRAMLEA GO STATION. This beautiful house is sitting on 57 x 120 ft premium lot.. Bright Open Concept Living At It's Finest! Smooth Ceilings, Hardwood, Above Grade Windows, Pot Lights, Walk-Out To Oversized Backyard Retreat, Deck & Shed. 3 FULL WASHROOMS Breathtaking legal 3 bedroom Finished Basement with SEPARATE ENTRANCE. BIG DRIVEWAY: LOTS OF PARKINGS. CLOSE to all essential amenities Bramalea GO Station, highways, top-rated schools, shopping centres, parks.Tremendous Value for Investors and Families Alike. Dont Miss (id:53661)
251 Father Tobin Road
Brampton, Ontario
This beautifully maintained detached home offers a perfect blend of space, functionality, and location. With 4 spacious bedrooms and 3 full bathrooms upstairs, the main floor also features separate living, dining, and family rooms ideal for both everyday living and entertaining. A cozy gas fireplace, 9-foot ceilings, and a grand double-door entry enhance the homes appeal. The finished basement includes 2 additional bedrooms, a full kitchen, and a washroom ideal for extended family or rental income and has a private entrance through the garage. The fully fenced backyard provides privacy and space for outdoor enjoyment. Located in a sought-after neighborhood close to schools, parks, and public transit, this home is perfect for growing families or savvy investors. (id:53661)
58 Kesteven Crescent
Brampton, Ontario
WOW. LOCATION! LOCATION! LOCATION! Welcome to this absolutely show stopper in the highly sought after neighbourhood of fletcher's Creek South. This stunning Detached Home comes with 3 bedrooms, 3 washrooms with Finished Basement & Separate Entrance. Open Concept Living and Dining area flows into bright kitchen with Separate Breakfast Area. This home sits on premium 160 ft deep lot with no neighbours behind. Huge Fully fenced backyard with an in ground sprinklers is perfect for Entertainment or Family Fun. Located on Quiet, Child friendly cresent. Conveniently close to Public Transit, Parks, Sheridan College, Shopper's World Mall and much more. Minutes to 407, 403 and 410, making a commute stress free. Whether you're growing family, investor or first time home buyers, this home offers value, space and unbeatable location. Don't miss this opportunity. (id:53661)
13 - 3975 Eglinton Avenue W
Mississauga, Ontario
Aggressively Priced According to Today's Market. Value For Money In A High Demand Area Of Mississauga. 1624 Sq ft Of Move In Ready Home Featuring 3 Large Bedrooms + Den, 3 Washrooms, One Terrace, One Balcony, One Garage Space, One Surface Parking, Spacious and Bright Main Level Features Laminate Flooring In Living/Dining And Den Areas, Open Concept Kitchen Features Stainless Steel Appliances and Quartz Counter Tops, Breakfast Bar, Upgraded Double Sink. Pot Lights In Living Area. Walk Out to A Large Terrace From The Main Level to Enjoy The Sunsets, 3 Large and Bright Bedrooms, Primary Bedroom Also Has Space For a Work Desk If You Want to Work From Home, 4 Pc Primary Ensuite With a Large Walk-In Closet. One Bedroom Has Balcony As Well, Convenient Laundry On 2nd Floor. Close To Top Rated Schools, Shopping, Major Hwys 403/401/407. Credit Valley Hospital, Mall, Parks. Transit At Your Doorstep. Across the Street From The Popular Ridgeway Plaza. (id:53661)
2 Queenpost Drive
Brampton, Ontario
2541 sq ft., 5 Bedrooms with 5 washrooms, large pie shape corner unit townhome backing into Ravine located in a very prestigious neighborhood credit valley community surrounded by luxurious detached homes. Northeast Facing, Full of sunlight.9' feet ceiling, upgraded kitchen with full size pantry, granite countertop, stainless steels appliances with contemporary modern elevation w/large size windows throughout the home. Walk to Brampton Transit, Direct bus to GOSTATION, Algoma University, Bramalea city center & connections to Sheridan College and York University. Walk to all amenities such as Chalo fresco, no frills, banks, pharmacy and medical centers. close to highways 407 &401.walk to temples & parks. across the street daycare lullaboo nursery and childcare center. 2Laundry ( one in basement and one on 3rd floor). Rental Income $5100 per month. Great for ( first time ) buyer who wants to stay upstairs and rent out basement for $1800 current rent. (id:53661)
12447 8th Line
Halton Hills, Ontario
What a tremendous opportunity! A home in Glen Williams on a gorgeous almost 1.5 acre park-like parcel of land, with glorious views from every vantage point, 4+ bedrooms, a huge tree-lined private driveway for parking all of your cars and toys, and room for your extended family too! This spacious home offers 5 bedrooms, w/2 kitchens, 2 laundry rooms, gorgeous above grade living quarters for your in-laws or extended family, multiple walk-outs offering private patios, and a wrap-around deck, all located on a beautiful partially fenced yard, surrounded by mature trees and beautiful gardens! The home features a large eat-in kitchen with breakfast bar, large dining space, walk-out to deck, engineered flooring and built-in appliances. The open concept kitchen plan overlooks the living/great room areas so this large entertainer's space can be enjoyed by the cook too! The main level features 4 bedrooms, the primary featuring a semi-ensuite, and 1 add'l bath, plus a terrific laundry room with access to your clothesline! Large windows everywhere and the primary is ready for the installation of an additional private balcony if desired. The ground floor is a treat, bring your parents, or make it a private suite for your kiddos! This large open and bright space is perfect for many uses. Lovely gas fireplace is the focal point of the cozy rec-room space while the open games room space will easily accommodate your ping-pong/billiard table and features a separate private entrance and patio. The fully equipped kitchen is eat-in for a small table and the suite features a laundry facility and 5th bedroom. The additional office/den on the ground floor is currently a music and utility space but would make a great home office too! All this plus a 2 car garage (currently used as a music space) a storage trailer... and garden sheds! (id:53661)
3831 Candlelight Drive
Mississauga, Ontario
Stunning executive detached home in much sought after churchill meadows community in misissauga. Fully upgraded with modern finishes throughout. Open concept living room with cathedral ceilings, floor to ceiling window sand wainscotting. Stunning spiral staircase with hardwood flooring. Modern Chefs Kitchen W/Built-In Appls, Grand Breakfast Island W/Granite C/T, Crown Moulding, Rare Main Floor Bdrm/Den W/3Pc Ensuite. Stunning primary bedroom with 5pc ensuite and walk in closet. Spacious bedrooms on 2nd floor with hardwood flooring. Open concept loft living space overlooking main living room. Large basement with 2nd kitchen, rec area and 5th bedroom. Roof replaced (2024), Brand new AC/Furnace (2025). (id:53661)
12 Upwood Place
Brampton, Ontario
Stunning fully renovated 4-bedroom detached home with a finished rental basement, backing onto a park with a private backyard and oversized deck ideal for entertaining, featuring over $100K in quality upgrades including a modern kitchen and bathrooms with granite countertops, stainless steel appliances, flat ceilings, pot lights, New Kitchen Appliances and upgraded light fixtures, along with a separate basement entrance, roof shingles replaced in 2019, newer front entrance and patio door, a concrete driveway with full wraparound, seven-car parking, and a newer garage door with remote, all located in a prime location with no rear neighbors. Don't miss this rare opportunity! All Photos are from Previous Listing (id:53661)
491 Ontario Street N
Milton, Ontario
491 Ontario Street North is tucked into a quiet, tree-lined pocket of Dorset Parka neighborhood where kids ride their bikes after dinner, neighbors wave hello, and everything you need is only minutes away. ATTRACTIVE TOWN HOUSE, . W/O FROM LR TO PRIVATE DECK. LARGE EAT-IN KITCHEN. DECORATED IN NEUTRAL TONES.SPACIOUS & WELL MAINTAINED HOME IN A GOOD AREA, FINISHED BASEMENT WITH COCKTAIL BAR AIR CONDITIONER NEW GARAGE DOOR , FRONT DECK ,UPGRADED FRONT DOOR & STORM DOOR, RENOVATED 2 PCE & MAINBATHROOM, WALK IN CLOSET, KITCHEN COUNTERS, SINK & TAPS REPLACED,RM SIZE APPROX.CONDO FEE INCULDES CABLE, CONVIENT LOCATION. Unbeatable Location This property boasts an enviable location, with a mere 2-minute stroll to the plaza featuring Louie's Diner, a perfect spot for weekend breakfasts. Afterward, indulge in Aji Sai's all-you-can-eat sushi or savor Vito's Pizza and Wings, three local favorites within walking distance. Endless Amenities The convenience doesn't stop there. Within minutes, you'll reach:- Steeles Avenue: Bustling with shops and services- Highway 401: Easy access for commuters- Milton GO: Convenient public transportation- Parks and schools: Perfect for families- Milton Mall: Endless shopping options Perfect for Anyone Whether you're a first-time buyer or starting a new chapter, this property's location and convenience make it an unbeatable choice. Its versatility and charm cater to diverse needs and preferences. (id:53661)
3456 Rebecca Street
Oakville, Ontario
Welcome to this fully upgraded luxury executive home offering over 4,500 sq. ft. of elegant living space in the prestigious Bronte neighborhood. Ideally located just minutes from the lake, marina, parks, top-rated schools, shops, and restaurants. This stunning property features a brand new oversized entrance door, open-to-above foyer, and an inviting family room with custom accent wall, built-in cabinetry, and a sleek new fireplace. The brand new chefs kitchen boasts a waterfall island, handle-less cabinetry, built-in appliances, and premium 24x48 tiles. Additional highlights include: Main floor office and upgraded laundry room. Brand new hardwood floors throughout the second level. Spacious primary bedroom with custom accent wall, barn door, walk-in closet, and spa-inspired ensuite with frameless glass shower and soaker tub. Renovated bathrooms with new vanities and flooring. Elegant crown molding and pot lights on main floor and in primary ensuite. The fully finished basement offers a large rec room, entertainment/play area, 4-piece bathroom, and custom bar. Enjoy the backyard green oasis, perfect for relaxation or entertaining. Freshly painted throughout with a new furnace installed. Move-in ready! Don't miss this exceptional opportunity in one of Oakville's most sought-after communities! * GREAT DEAL PRICED TO SELL ! MAKE THIS YOUR FOREVER HOME * (id:53661)
196 Duncan Lane E
Milton, Ontario
Discover The Perfect Blend Of Comfort & Style In This Inviting 3 Bedrooms + 4 Bath With Finished Basement Ideal For Multi-Generational Living *Sitting On A Deep lot* Designed With Modern Living In Mind, this home features an open-concept layout Featuring Lots Of Windows Covered W/ maintenance Free blinds/curtains that floods the space with Lots of Natural light. Enjoy Quality finishes including freshly redone hardwood floors & Stairs, & fresh paint through Out , Massive Deck W/ Huge Fenced Backyard for Privacy , Gas BBQ Line,**All Brick Model W/Stone Front Covered Porch ** Sun-Filled Foyer W/ tile work & Double Mirrored Closet ** Upon Entering You're greeted By Great Room Boasting Lots of windows All Around ** Spacious kitchen with Quartz Countertop, Built-In Stainless-Steel Appliances & With an Open concept dining area accommodates more than six, Walk-out Through Glass Doors to Fully Fenced Backyard & Onto A Massive Deck with a seating area and room for BBQ *H/W Staircase Leads to nook/den/office space, Master BR Features 2 Large Windows, Spacious W/I Closet with B/I organizers & A 4-PCEnsuite ** 2 Other Generous Sized BR share Another 4pc Ensuite & Closets with B/I organizers**Allure of this Home Extends to the Finished Basement With A Recreational Area With A 3pc Bath W/ Glass Stand-Up Showers ** For added convenience, this Unit includes an inside Entry Garage ensuring Ease & comfort in your daily routine ** Centrally located in Milton's Scott area W/walking distance to stores & public transit. 5 minutes walk to Top Rated School, All essential amenities including Milton Hospital ** No sidewalk ** means room for 2 cars on the driveway as well as one in the garage ** (id:53661)
24 Kootenay Place
Brampton, Ontario
Absolutely stunning premium corner lot detached home offering an abundance of natural light with extra windows and a bright, open layout. This freshly painted beauty features a double door entrance with upgraded modern inserts, a double car garage, pot lights inside and out, elegant crown mouldings, deco pillars, and 9 ft ceilings on the main floor. The upgraded modern kitchen is equipped with newer stainless steel appliances and opens to a cozy family room with a fireplace, perfect for gatherings. The oak staircase leads to a hardwood upper level with four spacious bedrooms, four bathrooms, and convenient second-floor laundry. The primary bedroom includes a luxurious ensuite with a relaxing Jacuzzi tub. Major updates include a brand new deck (2023), new A/C, new roof (approx. 2 years), and a new furnace, providing comfort and peace of mind. Situated in a family-friendly neighbourhood just minutes from bus stops, top-rated schools, plazas, grocery stores, parks, and scenic trails, this home combines style, comfort, and unbeatable convenience in one exceptional package (id:53661)
4 Northumberland Street
Toronto, Ontario
Step Into This Beautifully Renovated Detached Home Offering Style, Functionality & Versatile Living Across 3 Finished Levels Including A Basement In-Law Suite With Separate Kitchen & Laundry *Featuring Modern Upgrades Throughout, Including 2021 Renovations With New Roof, Tankless Water Heater, Three Renovated Kitchens & Bathrooms, And New Flooring On All Levels *Enjoy The Bright, Open Kitchen With Walkout To A Fully Fenced Backyard Oasis Completed In 2022 With New Concrete & Privacy FencePerfect For Outdoor Entertaining *The Finished Attic Offers A Flexible Bonus Space While The Detached Garage Adds Extra Storage & Parking Convenience *Freshly Painted In June 2025 *This Move-In Ready Home Is Ideally Located Near Schools, Parks, And Everyday Amenities! (id:53661)
889 Morley Avenue
Milton, Ontario
Welcome to 889 Morley Avenue, nestled in the heart of Timberlea, one of Miltons most established and young executive neighbourhoods. This charming 2-storey home sits on a spacious 50' x 120' lot and offers 3 bedrooms, 3 bathrooms, and a functional layout perfect for growing families. The open-concept living and dining area is ideal for entertaining and features large windows overlooking the private backyard. The eat-in kitchen comes equipped with updated appliances and offers a cozy space for daily meals. Upstairs, the spacious bedrooms include a true primary suite with impressive his-and-hers closets (8ft & 11ft wide). The backyard is a private retreat, complete with an above-ground pool, a large deck with gazebo, and plenty of green space for kids and pets to play. Located just minutes from top-rated schools, shopping, and dining, this home offers unmatched convenience. Commuters will appreciate easy access to the GO Station and Highway 401, while culture and recreation lovers will enjoy nearby gems like the FirstOntario Arts Centre, the Mattamy National Cycling Centre, and Miltons vibrant seasonal Farmers Market. Whether you're raising a family or simply seeking more space in a welcoming community, 889 Morley Avenue is a place you'll be proud to call home. Dont miss your chance to enjoy the lifestyle youve been dreaming ofright here in beautiful Milton. (id:53661)
22 - 405 Plains Road E
Burlington, Ontario
Discover stylish, low-maintenance living in this elegant 2-bedroom, 2-bathroom townhome for sale in Burlington's prestigious LaSalle neighbourhood, offering approximately 1,503 sq. ft. of beautifully finished living space plus a private rooftop terrace with treetop views toward Lake Ontario. Ideally located south of the QEW in a quiet enclave, this modern townhome is just minutes from LaSalle Park, & Burlington Golf & Country Club on Lake Ontario, & easy access to schools, shops, restaurants, GO Station & highways. Inside this meticulously maintained one-owner home, enjoy a sophisticated blend of contemporary design & timeless finishes, including engineered hardwood flooring, smooth nine-foot ceilings, a solid oak staircase, new deep baseboards, fresh paint throughout, & large windows with Hunter Douglas blinds. Designed for modern comfort, this home features Bell fibre ultra-high-speed internet, 4 additional Cat5 connections, a Nest thermostat with room sensors, & recently cleaned ducts & dryer vent. You'll also enjoy 2 dedicated parking spaces. The main level offers an expansive living room with a wall of windows, built-in cabinetry, & engineered hardwood flooring, perfect for both entertaining & relaxing. The well-appointed galley kitchen includes beautiful cabinetry, pristine stainless steel appliances, & a large island with a breakfast bar, open to the sunlit dining area. Upstairs, the primary suite features a dramatic Palladian window & a sleek 3-piece ensuite bath with an oversized glass shower. A spacious second bedroom boasts a Juliette balcony & easy access to a 4-piece bathroom with a deep soaker tub/shower combination. Finally, the Zen-inspired rooftop terrace offers the perfect outdoor retreat for morning coffee, barbeques, evening cocktails, & enjoying the peaceful surroundings. (id:53661)
30 Sharpecroft Boulevard
Toronto, Ontario
Attention renovators, contractors, and end users! Whether you're looking to renovate and flip or move in and update at your own pace, this generously sized backsplit offers endless potential to become your dream home. Set on a large lot and over 1,890 Sq.Ft, this bright and spacious residence features an open-concept living and dining area with a walk-out to a large balcony, a generous eat-in kitchen, and a cozy family room with a fireplace. The main-floor den is ideal as a home office or can easily function as a fourth bedroom. The finished basement includes a separate living area with a walk-out to the patio, an additional bedroom, kitchen, and 3-piece washroom perfect for extended family or rental income potential. Located in a family-friendly neighbourhood, this home is within walking distance to Downsview Park and offers convenient access to York University, TTC, subway, future LRT, major highways, and shopping. Don't miss this fantastic opportunity! (id:53661)
146 Toba Crescent
Brampton, Ontario
This spacious house features a spacious main floor with a bright living and dining room, both finished with laminate flooring and large above-grade windows. The kitchen offers ceramic flooring, an eat-in area, and walk-out access to the deck. Upstairs, the separate family room with broadloom and a fireplace provides a cozy retreat and can double up as a bedroom as well, if needed. The primary bedroom includes a 4-piece ensuite and his-and-hers closets, while two additional bedrooms with closets and broadloom complete the second floor. Close to all the amenities such as malls, grocery stores, and minutes to the Mount Pleasant GO station, Brampton transit, and Hwy 410. The roofing was done in April 2023 and the new garage door was installed in 2022. (id:53661)
290 Woodley Crescent
Milton, Ontario
Welcome to this one-of-a-kind *Corner Townhouse* with the feel of semi-detached, *lower property taxes*, located in one of Milton's most sought-after neighborhoods. This beautifully maintained home offers the space and presence of an exquisite property, featuring a large front yard, *hardwood flooring* throughout, and smart home upgrades including smart switches and *pot lights* throughout for a bright, modern ambiance. The main floor boasts a well-designed open-concept layout with both a separate living room and a spacious family room, making it ideal for both formal entertaining and everyday relaxation. The home is flooded with natural light from large windows on multiple sides, enhancing the warm and inviting atmosphere. The modern kitchen features *granite countertops*, stainless steel appliances, and a large center island. The bright breakfast area opens directly to the fully fenced, *family-sized backyard*, offering a private outdoor retreat. Being a corner unit, the backyard enjoys added width and openness ideal for those who love entertaining outdoors or simply relaxing in their own green space. Upstairs, the second level is open and expansive, offering a bright and airy feel. It offers a practical layout along with a cozy den area, perfect for a home office, reading nook, or study space. The primary bedroom is a private retreat, complete with a generous *walk-in closet* and a *4-piece ensuite* with granite countertops and elegant finishes. The additional bedrooms are well-proportioned, filled with natural light, and ideal for children, guests, or home office use. This rare corner unit townhouse stands out for its generous outdoor space, sun-filled interiors, upgraded finishes, and practical layout. Conveniently located near top-rated schools, parks, transit, Highway 401/407, and shopping amenities, it truly offers the perfect combination of comfort, style, and location an ideal home for families looking to settle in the heart of Milton. (id:53661)
11 Haywood Drive
Brampton, Ontario
Wow! Rarely offered, one of the very few Bungalows in the prestigious Estates of Credit Ridge. Featuring 9ft ceilings on both the main floor and the basement, this home offers a seamless blend of elegance and functionality. Main floor offers separate Living/Dining room with Hardwood Floor, Eat-In Kitchen with Stainless Steel Appliances and Breakfast area with Juliette Balcony, Large Family room with Cathedral Ceiling, windows & Gas Fireplace. Large Primary Bedroom boasts 4pc Ensuite Bath and Walk-in Closet. Two other good sized bedrooms, powder room and another full 3pc Bath. The beautiful, bright Walk-out Basement features a large Living room with lots of pot lights, two generous sized bedrooms, full kitchen, 3pc bath and tons of storage space. Fantastic location, minutes from Mount Pleasant GO Station, close to elementary schools, near scenic ravine areas and only five minutes to Eldorado Park. Close to lots of great amenities, restaurants and shopping plazas. This home offers close to 4,000 sq ft of luxury living space and unmatched convenience in one of Brampton's most sought-after communities. Do not miss! (id:53661)


