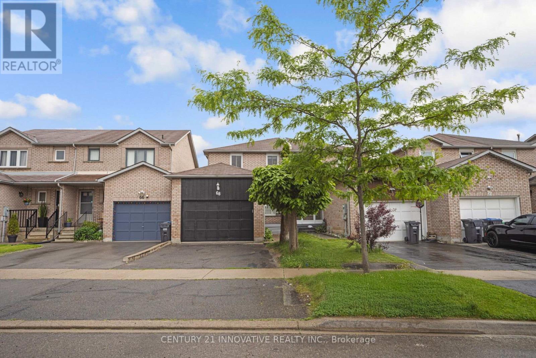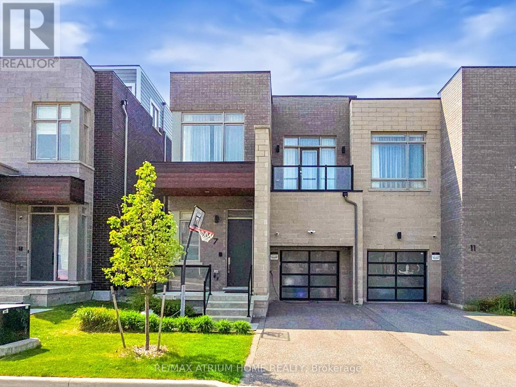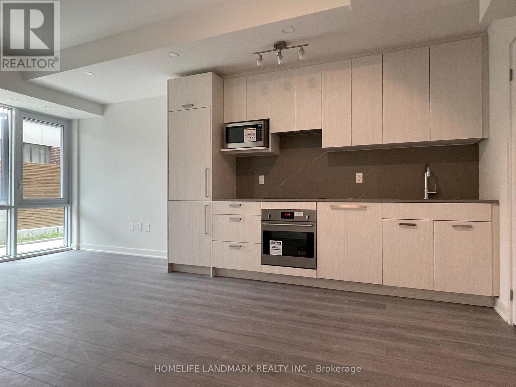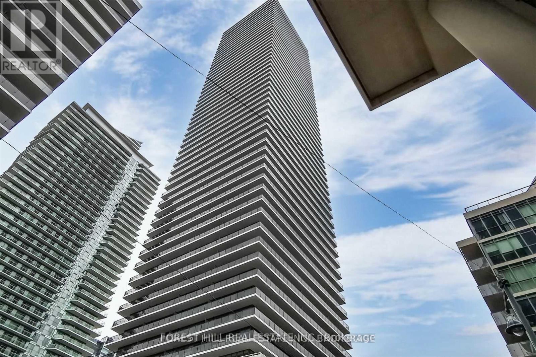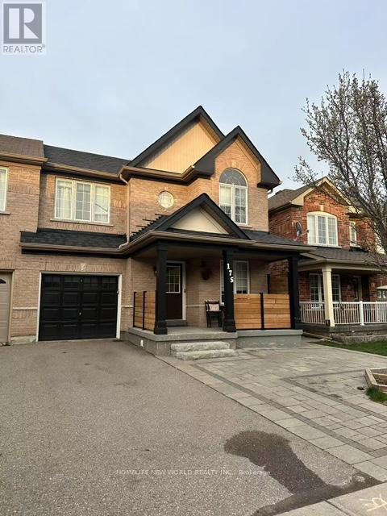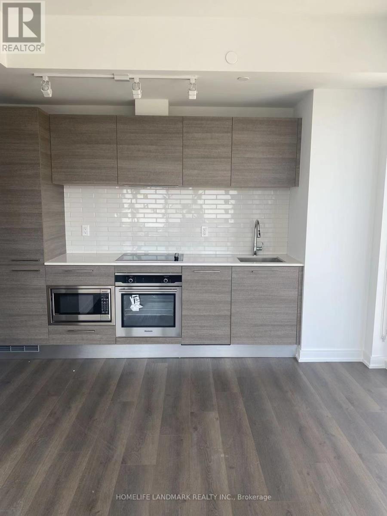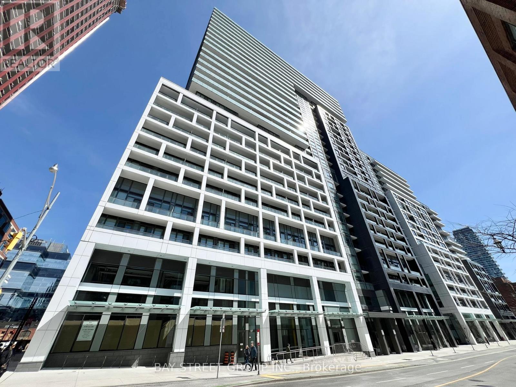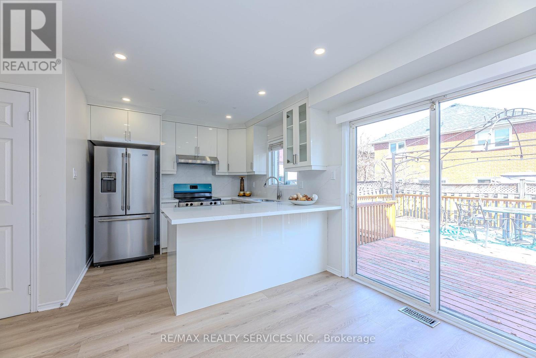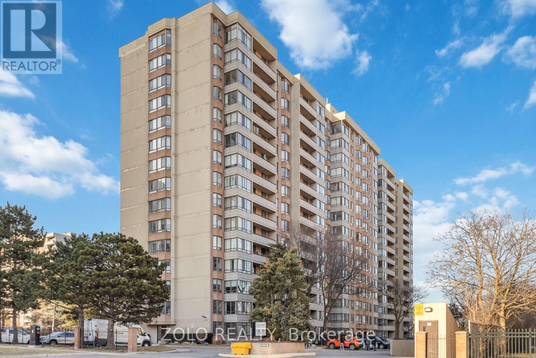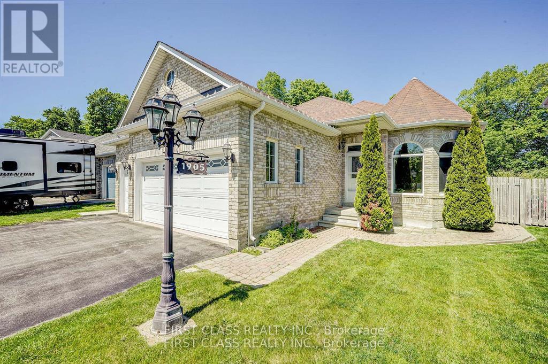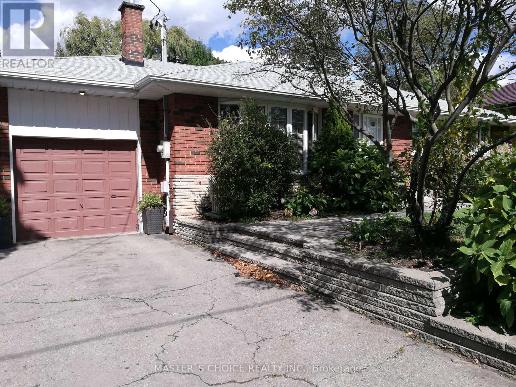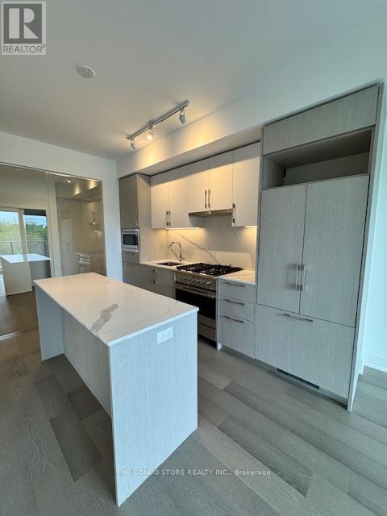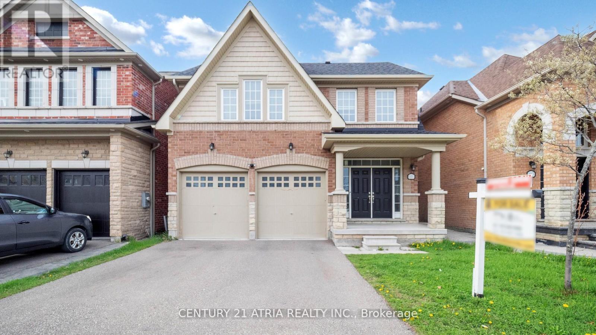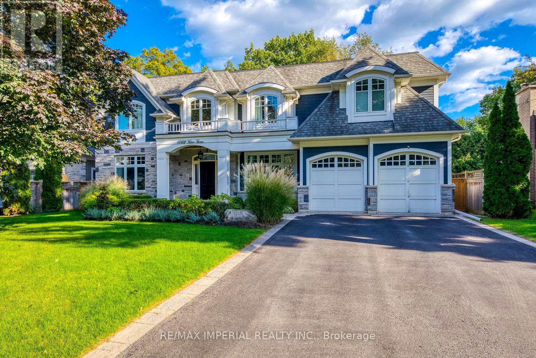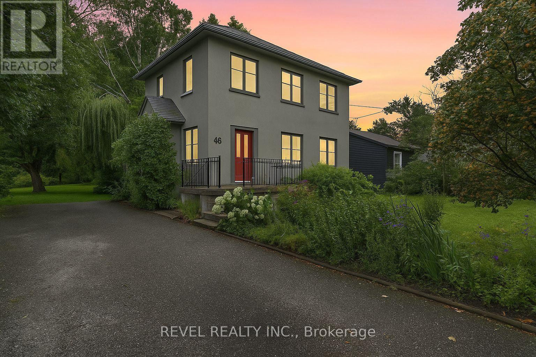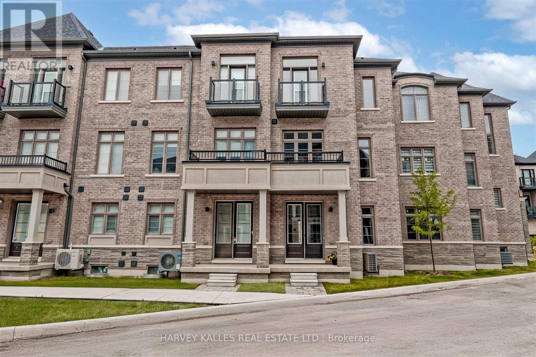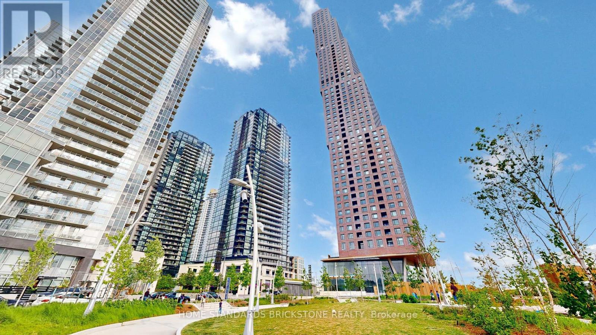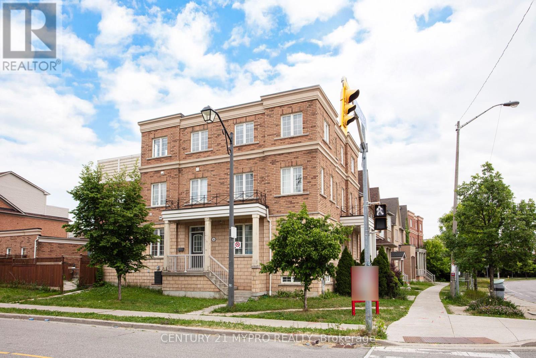68 Cutters Crescent
Brampton, Ontario
Beautiful Well-Maintained Freehold Linked Home Like a Semi-Detached in Brampton's Prime Location with 3+1 Bedrooms and 3 Bathrooms. The House has been substantially Renovated Recently which includes a Brand New kitchen on the main floor, Three Washrooms, Freshly Painted, Primary Bedroom's New Windows, New Flooring on the main floor, New Light Fixtures installed throughout the house, New Window Blinds and more. The well-planned full Brick Home comes with 3 Parking Spots on the Driveway and an Extra-Large 1.5 Garage. This Home Embraces a Spacious and well-lit Living Room and Open Concept Kitchen with Stainless Steel Appliances along with a large Breakfast Area. Upper Level Boasts 3 Good-Size Bedrooms. Finished Walkout Basement comes with 1 Bedroom, Full Washroom and Kitchenette. No Home at the Back with Fully Fenced Backyard. This Excellent Home is very close to Sheridan College, Shoppers World, Major Highways and Public Transits and much more. The possibilities are endless. This property is perfect for a family or investors. (id:53661)
7 Orbit Avenue
Richmond Hill, Ontario
Welcome To 7 Orbit Ave, Located In Prestigious Observatory Hill, A Luxurious Aspen Ridge 2456 Sq Ft Semi-Detached Home With $100k+ Upgraded, Bright & Spacious W/10' Smooth Waffle Ceilings On Main, 9' on 2nd & Basement. Hardwood Flooring Throughout The Main And Second Floors. Beautiful Open Concept Kitchen With Subzero + Wolf Stainless Steels Appliances, Quartz Countertop, Custom Backsplash, Extended Cabinets, Underlighting Kitchen Cabinet, Extended Marble Countertop Island. The Spacious Living Room Creating A Perfect Space For Relaxation And Entertaining. The Cozy Family Room With A Gas Fireplace And Smooth Waffle Ceiling Is Filled With Natural Light Throughout The Day, And A Walk Out To The Backyard With Natural Gas Line Ready To Connect To BBQ. The Primary Bedroom Is Generously Sized, Offering A 5Pc Ensuite Bathroom With Heated Floor And A Walk-In Closet. The Secondary Bedroom With Balcony Offering 4 Pc Ensuite Bathroom. Two Additional Spacious Bedrooms With Big Windows And Closets. Quartz Vanity In All Baths. 3 Car Parking With No Sidewalk, In-ground Sprinklers System Front Yard. Steps to Public Transit & Observatory Park. Close to Supermarkets, Restaurants, Shopping, Golf, Church, Hwy 404 & 407. Water Softener, Humidifier, HRV, Security System, AC, In-Ceiling Speakers. High Ranking Schools **Bayview Secondary School**Richmond Hill Montessori Private School**Sixteenth Ave Public School. Don's Miss This Lovely Home! (id:53661)
19 - 8038 Yonge Street
Vaughan, Ontario
Location, Location, Location! Super clean and well maintained Executive Townhome located in Quiet Enclave in Olde Thornhill. Easy access to Hwy 407, public transit & planned Metrolinx subway extension. Walk to shopping, pharmacy, Thornhill Golf Club and other amenities. Mature trees & quiet northwest facing deck provides perfect setting for those family B.B.Q.s on summer afternoons! Smoke free, pet free home includes: hardwood flooring throughout living areas and bedrooms, skylight, extra large kitchen with lots of counter space, stainless appliances, raised breakfast bar overlooking family room with corner fireplace. Perfect rooms for entertaining your friends and family. The open concept Loft overlooks spacious Primary Bedroom with lots of natural light enhanced by skylight and soaring 15 foot cathedral ceiling. Entertaining is easy here with plenty of room to park in your private 2 car garage plus 2 car driveway parking and visitor parking. Book a private viewing today! Carefree living includes all landscaping, snowplowing (including your steps and driveway), window washing, eavestrough cleaning, outside painting, sprinklers, holiday lights, site management, and repair/replacement to: road, roof, windows, brickwork and steps, garage doors, balconies, outside window washing, eavestrough, skylights, fence, etc. **EXTRAS** Stainless Fridge, Gas Stove, Microwave/fan, Dishwasher, Washer, Dryer, Window coverings, All Electrical light fixtures, Garage Door Opener operates with phone app, Basic Cable TV & Internet included in maintenance fee. (id:53661)
B619 - 3429 Sheppard Avenue E
Toronto, Ontario
Brand-New 1 Bedroom Condo Unit in Garden Series, Located in Highly Desirable Warden & Sheppard Area! High Level, 9ft Ceiling, Unobstructed South View With A Big Balcony; Floor To Ceiling Windows for Both Living Room and Bedroom. Open Concept Layout, Premium Laminate Flooring Throughout. Modern Kitchen with Stainless-Steel Appliances. Close to Major Highways (401, 404, and DVP), Minutes away from Fairview Mall and Scarborough Town Centre, Shopping, Groceries, Restaurants. East Access to UTSC, York, Seneca. (id:53661)
77 Shuter Street
Toronto, Ontario
Parking Space Located At 88 North Building. Underground Parking. Must Be A Registered Resident Of The 88 North Building To Lease. Please provide your vehicle info and offer to pauljian111@gmail.com (id:53661)
84 Parker Dr, Roseneath
Alnwick/haldimand, Ontario
Beautiful four seasons cottage with spectacular views & glorious sunsets on Rice Lake with a wonderful corner Lot wide exposure and excellent Shoreline. The house also comes with the detached dry double boat house.Whether you're seeking a serene year-round residence or the perfect lakeside retreat, this cottage provide enough space to meet the various entertainment requirements of your whole family.The whole house is newly renovated inside and out, with a new stone brick driveway and backyard sidewalk, artificial lawn, large original swing and flower stand, which is a great place to relax and gather with friends in the summer. A delight to the eyes that is from the dining room , ktchen overlooking the waters of Rice Lake,the sunrise and sunset scenery alternates,making you intoxicated and forgetful to leave.This Cottage is guaranteed to bring good times and memories that will last a life time. (id:53661)
Unit197 - 65 Curlew Drive
Toronto, Ontario
Lawrence Hill Brand New Luxury Urban Towns by Kingdom Developments - The Center of GTA. TTC Public transit. Easy Access to Highway DVP & 401. Full Concrete Structure. 2 Bed/2 Bath with Premium Custom Finishes. 9'Ft Ceiling Laminate Floor Throughout. Modern Style Decor and Kitchen With S/S Appliances. Enjoy Amazing Private Balcony, Garden with Landscaping and Outdoor Living Space All Year Round. Close to Eglinton LRT, Shops At Don Mills and Edward Gardens. Walking Distance to Victoria Terrace Shopping Center located at Victoria Park/Lawrence, Concluding CDI College, Toys R Us, Walk in Clinic, Massage/Physio Treatment Center, No Frill Supermarket, CIBC Bank, Starbucks and etc. (id:53661)
2804 - 70 Annie Craig Drive
Toronto, Ontario
**End Unit** Waterfront Living At Its Finest. Enjoy The Sunrise , Beautiful Lakeview, Sunset And Unobstructed View Of Downtown With The Cn Tower With A Wrap Around Balcony. Very Close To The Gardiner Expressway, Qew, Hwy 427, Mimico Go Station, Airport, And Steps To The Lake. (id:53661)
42 - 4111 Arbour Green Drive
Mississauga, Ontario
End Unit in a Quiet, Family-Friendly Complex in Desirable Erin Mills! This warm and welcoming3-bedroom, 3.5-bath home offers comfort, style, and thoughtful upgrades throughout. The well-maintained kitchen features new pot lights, a new over-the-range microwave, and a stainless steel stove and fridge-both less than one year old. The second-floor bathrooms have been updated with brand new vanities and modern light fixtures. Beautifully refinished hardwood floors span the main and second levels, adding elegance and warmth. Unwind in the spacious primary bedroom, complete with a 3-piece ensuite and his-and-hers closets. The open-concept living and dining area is perfect for entertaining, with a walkout to a private backyard-ideal for summer BBQs. The finished basement includes a large rec room with an ensuite bath, providing flexible space for guests or a home office. Freshly painted in neutral tones and move-in ready-this is a home you'll love to live in! (id:53661)
Basement - 175 Knapton Drive
Newmarket, Ontario
Cozy Semi-Detached House (Basement)In Desirable Woodland Hills! Functional Kitchen, With Pot Lights, Quartz Counters, S/S Appliances, Steps To Upper Canada Mall, School, Parks... (id:53661)
326 - 684 Warden Avenue
Toronto, Ontario
Lightly lived in and meticulously maintained! This 2 bedroom + den, end-unit layout balances production with privacy. (See floorplan in "Attachments"). The living and working areas are separate from the bedrooms. The den is perfect for working from home or a play room for the little ones. The galley kitchen has restaurant style stainless steel countertops and backsplash made for a Master Chef! The corner balcony overlooks the tree canopy of the ravine and provides the ultimate in privacy. Brand new carpet in the bedrooms. The Laundry is tucked away off of the primary bedroom walk-in closet...very convenient for making sure it gets put away without delay! Just minutes from Warden Subway Station, TTC, parks, schools, shopping, and the upcoming Eglinton LRT. Ideal for end-users or investors. Condo convenience without the big condo concerns. Ample visitor parking. Lush ravine surroundings. Close to all necessary amenities but away from the hustle and bustle. Very reasonable maintenance fees and property taxes help to make this a great value proposition. Includes one underground parking space. Quick closing possible. Don't take my word on it...come and see for yourself!! (id:53661)
103 - 235 Sherway Gardens Road
Toronto, Ontario
The Best of Both Worlds at One Sherway. Why settle for just a condo when you can have the feel of a townhome too? Welcome to Unit 103 at One Sherway, a rare 1+1 bed, 2 full bath residence with a 215 sq. ft. private walkout patio that gives you direct access - no elevators, no lobby, just effortless entry. Whether you're a pet owner, stroller-pusher, or someone who just prefers to skip the wait for an elevator, this is condo convenience reimagined. Inside, you'll find brand new floors, 9-ft ceilings, and an open-concept layout that makes everyday living effortless. The den is ready to be your home office, guest space, or even a second bedroom, while the remote-operated motorized window coverings add a touch of convenience. The naturally bright bedroom boasts its own ensuite, giving you that extra level of privacy and comfort. Plus, there's an extra-large locker and a parking space to check off your must-have list. And when it's time to head out? Bus access is literally steps from your door, and you're less than 5 minutes from major highways, including the 427, Gardiner Expressway, QEW, and easy access to the 401 - whether you're commuting downtown, heading to Pearson, or escaping the city for the weekend, you're set. Sherway Gardens, top-notch dining, and transit options are all at your fingertips. But wait there's more! The amenities here are next-level. Whether you're in the mood to swim, soak, sweat, stretch, swing (yep...there's virtual golf), or make a shot (billiards or ping pong - your choice!), One Sherway has you covered. There's also a theatre room, library, meeting space, party room, and open WiFi in common areas - so yes, you can tell everyone you "worked from home" while lounging in the sauna. We won't tell. Big on space, big on convenience - come see it before someone else calls it home. (id:53661)
201 - 495 Logan Avenue
Toronto, Ontario
Welcome to The Lofthouse where timeless design meets modern urban living in the heart of Riverdale! This 862 sq ft 2-bedroom loft features soaring 10-ft ceilings, engineered hardwood floors, and rare upgrades that make it truly one-of-a-kind.The open-concept living space is anchored by a chefs kitchen with integrated appliances, a gas cooktop, full-height cabinetry, and a central island perfect for entertaining. Cozy up by the fireplace -A rare luxury in condo living.The primary suite offers a custom walk-through closet and spa-inspired ensuite with a walk-in shower. The second bedroom, complete with a sleek built-in Murphy bed, is the ultimate flex space - guest room by night, home office or studio by day :)Step out to your 57 sq ft balcony with natural gas BBQ hookup, overlooking classic Victorian homes. With automated parking, the TTC at your front door, and Withrow & Riverdale Parks just steps away, this boutique 58-unit building delivers exclusive living in one of Torontos most sought-after enclaves. (id:53661)
4002 - 3 Gloucester Street
Toronto, Ontario
Bright & Desirable 2Bed, 1Bath Split Plan Corner Unit In The Gloucester On Yonge. Big Balcony With Gorgeous Unobstructed City Views, 645sf + 123sf Balcony , 9' Ceilings, Huge Windows In All Rooms, Modern Open Kitchen & Engineered Flooring. Amenities Include Gym With Glass Ceiling, Zero-Edge Outdoor Pool, Outdoor Lounge/Kitchen, Coffee Bar, Guest Suites, Theatre Room, Meeting Room, Library & 24/7 Security/Concierge. Step Out To All The Yonge St Conveniences: Mins To Wellesley TTC Subway, Aroma & Tim's Coffee, LCBO, Galleria Supermarket, Pharmacies, Banks, Rabba, Restaurants & Shops, Pubs, College Park, Eaton Centre, Financial District, Everything. Walk To U of T and TMU (Ryerson). (id:53661)
2526 - 135 Lower Sherbourne Street
Toronto, Ontario
Welcome to Time and Space Condos, where modern downtown living meets style and convenience. This beautifully designed 2-bedroom + den, 2-bath suite features a highly desirable split bedroom layout, 9' ceilings, floor-to-ceiling windows, and 7.5" wide laminate floors throughout. The chef-inspired open kitchen offers sleek contemporary finishes, while the primary bedroom includes a 3-piece ensuite for added comfort. A rare highlight of this unit is the condo-length balcony accessible from the living room and both bedrooms, offering unobstructed south-facing views of the lake and a clear sightline to the iconic CN Tower. With 1 parking spot included and access to premium amenities such as an exercise room, yoga studio, game room, theater, infinity-edge pool, rooftop cabanas, and 24-hour concierge service, this suite is ideally located just steps from the Distillery District, St. Lawrence Market, TTC, and the Waterfront - perfect for those seeking luxury, comfort, and convenience in a prime and lively downtown setting. (id:53661)
5537 Montrose Road
Niagara Falls, Ontario
Excellent Location! This immaculate and well-maintained 2-bedroom home is ideal for investors, first-time buyers, or retirees. It is close to Greenland Public School and 6-7 Minutes Away from Niagara Falls. The partially finished basement features a cozy den. Enjoy a fully fenced backyard and a detached 2-car garage. This charming home is a must-see! (id:53661)
2405 - 36 Park Lawn Road
Toronto, Ontario
Client Remarks*End Unit** Waterfront Living At Its Finest With 2 Balconies. Enjoy The Sunrise , Beautiful Lakeview, Sunset And Unobstructed View Of The Lake. Very Close To The Gardiner Expressway, Qew, Hwy 427, Mimico Go Station, Airport, And Steps To The Lake. (id:53661)
101 Home Road
Toronto, Ontario
Welcome to this beautifully updated detached bungalow on a large fenced corner lot. This home offers both style and function with a recently replaced roof, new furnace, and hot water tank. Step inside to discover a modern renovation featuring sleek laminate flooring, a stunning new kitchen with high-end appliances, elegant pot lights, and contemporary finishes throughout. The separate side entrance leads to a fully finished basement complete with a second kitchen and full bathroom, ideal for extended family, guests, or potential rental income. The second bedroom is currently used as a separate dining room but can be easily converted back. Enjoy the privacy of a fully fenced yard, a huge private driveway, and a rare tandem double garage. Located just steps from the subway, buses, Yorkdale Mall, top schools, shopping, and more, this is a fantastic opportunity to live, rent, or rebuild in one of the city's most desirable neighborhoods. (id:53661)
98 Lent Crescent
Brampton, Ontario
Absolutely Beautiful property. New Kitchen cabinets with Quartz top and Quartz backsplash(2025), New appliance (2025), Freshly painted(2025), Pot lights(2025), New Garage door(2025), New stairs carpet(2025), New Light fixtures(2025). Exceptionally large master bedroom with walk-in closet and attached ensuite. 2 Full bathrooms upstairs. Finished basement with full bathroom, large living room and bedroom. Total 5 parking space. Great location - 10 mins from Brampton Go. 2 mins to grocery stores, doctors clinic, banks & restaurants, park and school. SHOWS 10+++++. Must Visit. (id:53661)
1601 - 5 Lisa Street
Brampton, Ontario
Beautifully maintained includes Two Bedrooms with an additional Den/Solarium With HUGE Windows With Lots Of Natural Light in this spacious unit. Move In Ready! Kitchen W/Lots Of Cupboard Space, Large Open Concept Dining & Living Room-Great For Entertaining! Well Maintained Building In Prime Brampton City Center, 24 Hour Security Guard, Amenities Include Tennis Court, Outdoor Pool, Billiard, Party Room. Walking Distance To Bramalea Mall. 2 parking spots. (id:53661)
61 Glazebrook Avenue
Vaughan, Ontario
A Must See Lovely 3 Bedroom Sun Filled Townhouse End Unit In A High Demand Location!! Home Near Trendy Market Lane Village. An Open Concept Home With Great Schools, Children Activities, Parks, And Much More. Easy Access To Highway 400, 401, 407, 427, Grocery Store, Cafes, Boutiques, Banks, Toronto, Airport & Public Transit. (id:53661)
Main - 1905 Webster Boulevard
Innisfil, Ontario
Only Main Floor for lease, Minutes from Lake Simcoe, backing onto serene greenbelt. Beautifully maintained bungalow features 9' ceilings, hardwood floors, a bright eat-in kitchen with granite counters, newly stainless steel appliances, walkout to a 14x32 deck ideal for entertaining .Enjoy a private backyard, newly renovated washrooms. (id:53661)
906 Walnut Street W
Whitby, Ontario
Bright and spacious 3 Bedroom Bungalow! Kitchen, And Bathroom Were Renovated Just 3 Years Ago! Spacious Living/Dining Room With Large Bay Window. Ensuite Laundry. Large Private Backyard. Close To Great Schools, Parks, Transit And Downtown Whitby. Exclusive Use Of Garage. Easy Access To 412/401. (id:53661)
Basement - 906 Walnut Street W
Whitby, Ontario
Spacious Walk-Up Basement Apartment. Available Immediately!! Fully Renovated Just Three Yeas Ago. Extra Storage Space. This Large 72X130 Lot Has A Big Private Backyard. Surrounded By Mature Trees. Centrally Located To Top Schools, Parks, Creek Trail, Downtown, 412, 401, And More. ***Only Basement Apartment For Lease.*** (id:53661)
503 - 664 Spadina Avenue
Toronto, Ontario
SPACIOUS 3 bedroom, 2 bathroom **ONE MONTH FREE!** Discover unparalleled luxury living in this brand-new, never-lived-in suite at 664 Spadina Ave, perfectly situated in the lively heart of Toronto's Harbord Village and University District. Trendy restaurant at the street level of the building. Modern hangout space to meet your friends. Must see spacious and modern rental, tailored for professionals, families, and students eager to embrace the best of city life.This exceptional suite welcomes you with an expansive open-concept layout, blending comfort and sophistication. Floor-to-ceiling windows flood the space with natural light, creating a warm and inviting ambiance. The designer kitchen is a dream, featuring top-of-the-line stainless steel appliances and sleek cabinetry, perfect for home-cooked meals or entertaining guests. The generously sized bedrooms offer plenty of closet space, while the elegant bathroom, with its modern fixtures, delivers a spa-like retreat after a busy day. Located across the street from the prestigious University of Toronto's St. George campus, this rental places you in one of Toronto's most coveted neighbourhoods. Families will love the proximity to top-tier schools, while everyone can enjoy the nearby cultural gems like the ROM, AGO, and Queens Park. Outdoor lovers will delight in easy access to green spaces such as Bickford Park, Christie Pits, and Trinity Bellwoods. Plus, with St. George and Museum subway stations nearby, you are seamlessly connected to the Financial and Entertainment Districts for work or play. Indulge in the upscale charm of Yorkville, just around the corner, or soak in the historic warmth of Harbord Village, there's something here for everyone. With **one month free**, this is your chance to settle into a vibrant community surrounded by the city's finest dining, shopping, and cultural attractions. See it today and secure this incredible rental at 664 Spadina Ave and start living your Toronto dream! (id:53661)
4503 - 8 Cumberland Street
Toronto, Ontario
Welcome To 8 Cumberland! In The Heart Of Toronto's Most Sought After Yorkville Neighborhood, Featuring A Bright & Spacious 2 Bedrooms And 2 Bathrooms Corner Unit W/ Stunning SW Views, High End Finishing's Throughout And A Very Functional And Open Floor Plan. Perfect Walk & Transit Score, 2 Mins Walk To Bloor Subway, Mins to U Of T. Steps From The City's Best Shopping & Restaurants and Much More! (id:53661)
506 - 68 Abell Street
Toronto, Ontario
*Queen West Condo * Epic On Triangle Park * Spacious One Bedroom + Den Unit * 595 Sf + Balcony * Modern Kitchen * Modern Kitchen With Stylish Cabinetry, Backsplash, Granite Counter Top & Stainless Steel Appliances * Laminate Floor Thru-Out * Floor To Ceiling Windows * Amazing Amenities: Concierge, Gym, Rec Rm & Visitor Pking * Steps To Queen Street, 24 Hrs Streetcar, Grocery, Shops, Cafe, Bars, Art Galleries & Restaurants * FRESHLY PAINTED & PROFESSIONALLY CLEANED. MOVE IN READY! (id:53661)
3312 - 55 Charles Street E
Toronto, Ontario
Experience luxury living at 55C, a brand-new 1+den condo in Toronto's prestigious Bloor/Yorkville area. This bright, spacious unit features floor-to-ceiling windows with stunning northeast skyline views, high ceilings, modern finishes, and a sleek kitchen with a built-in dining table.Steps from Yorkvilles high-end shopping, Bloor Streets flagship stores, fine dining, parks, TTC subway, and more, this condo offers unmatched convenience.Enjoy exclusive amenities, including a state-of-the-art fitness center, outdoor lounge with BBQs, fire pits, and the breathtaking C-Lounge, featuring a terrace with panoramic views. Guest suites are also available. Elevate your lifestyle at 55C. (id:53661)
606 - 219 Fort York Boulevard
Toronto, Ontario
Don't Miss Out On This Spacious Newly Renovated One Bedroom Unit At Waterpark City. Steps To Ttc, Downtown, King/Queen West, Cne, Air Canada Centre, Liberty Village, Waterfront Trails And More! Unit Has Been Freshly Painted. New Quartz Counter Top In Kitchen and Bathroom, New Tiles in Bath and Floor, New Mirror In Washroom, New Luxury Vinyl Floors Through-Out. (id:53661)
504 - 8 Manor Road W
Toronto, Ontario
The Luxurious Davisville Units are available. Come and live in this exclusive new mid-rise boutique residence in the heart of the highly sought after Yonge & Eglinton neighborhood. This brand new 2 bedroom suite offers a spacious open concept layout with elegant modern finishes, combining comfort and style in a vibrant urban setting. Enjoy top-tier building amenities, including a fully equipped gym, yoga studio, pet spa, business center, rooftop lounge, and an outdoor entertaining area perfect for gatherings or quiet relaxation. Just steps from everything you need with trendy restaurants, grocery stores, boutique shops, and the subway are all minutes away. Experience luxury living with unbeatable convenience. Locker Included. No Pets/No Smoking. (id:53661)
Ph08 - 365 Church Street
Toronto, Ontario
Gorgeous Unobstructed East Views, Bright, Open Concept Layout W/ A Huge Balcony. Quality Luxurious Features & Finishes Incl. A Gourmet Kitchen W/ Integrated Appliances, Granite Counters & Laminate Flooring Throughout. Steps To Ryerson U, U Of T, Subways, Loblaws. (id:53661)
1052 Melvin Avenue
Oakville, Ontario
***WORK PERMIT WELCOME!!!*** Spectacular custom home in Morrison SE Oakville. Sits on a mature south-facing lot. Boasts a well-thought-out floor plan focused on craftsmanship and quality finishes. Architecturally unique in its design and layout. Over 7200 Sq.Ft. of luxury living space. With 4+2 bedrooms, 7 bathrooms in total. This home combines custom finishes and high-quality construction throughout. Every detail of this home exudes high quality, from the finished on-site stained hardwood floor, marble countertops, marble/natural stone flooring, curved wall to the exceptional design touches. The vaulted 16' ceiling great room, complete with a natural stone wood-burning fireplace, creates a warm and inviting atmosphere. The kitchen features face-framed cabinetry, a huge marble island, tasteful lighting, 48" Wolf dual fuel range, all top-of-the-line appliances, ideal for cooking and entertaining alike. 10' ceiling on main. Main floor office with B/I wood bookcase. Double skylights on the 2nd level bring in abundant natural light. Heated floor on all 2nd level bathrooms and basement floor enhance year-round comfort. Large primary bedroom complete with an extra-large walk-in closet and a 5-piece ensuite. All bedrooms on the 2nd level have vaulted 11' ceiling and ensuites, ensuring privacy and comfort. The finished lower level includes a nanny suite, exercise room, game room and recreation area, making this home a truly impressive option for family living! Enjoy outdoor entertaining on the covered porch, professionally landscaped backyard, all set on a spacious pool-sized lot. Sprinkler system. Walking distance to top rated schools, Steps to shopping, downtown, the lake. Easy access to GO and highways. **EXTRAS** New kitchen cabinets refinishing. New painting in living room and all bedrooms. All Existing Appliances, Built-Ins, Mirrors, Light Fixtures, Custom Window Draperies and Blinds, Garage Door Openers, Sprinkler System. (id:53661)
101 Bonnieglen Farm Boulevard
Caledon, Ontario
**Move in Ready Aug 2025** Luxurious Home on Premium Lot Backing onto Pond & Green Space | Legal Walkout Basement. Welcome to 101 Bonnieglen Farm Blvd, where elegance meets functionality in this stunning 4-bedroom home offering over 3,300 sq. ft. of refined above-grade living space, plus a fully finished legal walkout basement and finished attic with a full bath. Nestled in a family-friendly neighbourhood on a premium lot, this exquisite residence backs onto serene green space and a tranquil pond, providing privacy and breathtaking views year-round. Designed with multi-generational living and entertaining in mind, this home boasts a wealth of upgrades, including: 9-ft ceilings, Pot lights, Hardwood flooring, Stone countertops, Stainless steel appliances. The spacious primary suite is a private retreat, featuring a luxurious ensuite and a generous walk-in closet. Each additional bedroom includes either an ensuite or semi-ensuite, ensuring comfort and privacy for all. The professionally finished walkout basement is legal and ideal for extended family living or generating rental income. Step outside to your fully fenced backyard and enjoy the peaceful views of the pond and surrounding greeneryyour own private oasis. Perfectly located near Southfields Community Centre, top-rated schools, parks, trails, and essential amenities, this home offers both luxury and convenience in a truly unbeatable setting. A rare opportunitythis home must be seen to be truly appreciated! (id:53661)
1052 Melvin Avenue
Oakville, Ontario
Spectacular custom home in Morrison SE Oakville. Sits on a mature south-facing lot. Boasts a well-thought-out floor plan focused on craftsmanship and quality finishes. Architecturally unique in its design and layout. Over 7200 Sq.Ft. of luxury living space. With 4+2 bedrooms, 7 bathrooms in total. This home combines custom finishes and high-quality construction throughout. Every detail of this home exudes high quality, from the finished on-site stained hardwood floor, marble countertops, marble/natural stone flooring, curved wall to the exceptional design touches. The vaulted 16' ceiling great room, complete with a natural stone wood-burning fireplace, creates a warm and inviting atmosphere. The kitchen features face-framed cabinetry, a huge marble island, tasteful lighting, 48" Wolf dual fuel range, all top-of-the-line appliances, ideal for cooking and entertaining alike. 10' ceiling on main. Main floor office with B/I wood bookcase. Double skylights on the 2nd level bring in abundant natural light. Heated floor on all 2nd level bathrooms and basement floor enhance year-round comfort. Large primary bedroom complete with an extra-large walk-in closet and a 5-piece ensuite. All bedrooms on the 2nd level have vaulted 11' ceiling and ensuites, ensuring privacy and comfort. The finished lower level includes a nanny suite, exercise room, game room and recreation area, making this home a truly impressive option for family living! Enjoy outdoor entertaining on the covered porch, professionally landscaped backyard, all set on a spacious pool-sized lot. Sprinkler system. Walking distance to top rated schools, Steps to shopping, downtown, the lake. Easy access to GO and highways. **EXTRAS** New kitchen cabinets refinishing. New painting in living room and all bedrooms. All Existing Appliances, Built-Ins, Mirrors, Light Fixtures, Custom Window Draperies and Blinds, Garage Door Openers, Sprinkler System. (id:53661)
Main - 46 Nelson Street
Barrie, Ontario
Welcome to this beautifully renovated 2-bedroom, 1-bathroom main floor unit, offering over 700sqft of modern living space in a sought-after Barrie location. Recently updated with contemporary finishes, this home features a bright and spacious living area with large windows that fill the space with natural light. The sleek kitchen boasts brand-new appliances, cabinetry, and countertops, perfect for both everyday meals and entertaining guests. The two generously sized bedrooms offer ample closet space, providing comfort and convenience. The updated bathroom is equipped with modern fixtures, ensuring a clean and fresh atmosphere. Step outside to enjoy your own private walk-out patio, ideal for outdoor relaxation or hosting gatherings. With parking for two vehicles, this unit offers added convenience and privacy. The location is unbeatable, just minutes from Barrie's vibrant downtown waterfront, shops, and restaurants, and within walking distance of parks and recreational areas. The quiet neighbourhood also provides easy access to public transit and major highways. Move-in ready and perfect for families, professionals, or couples, this home offers both comfort and style in a prime location. Don't miss out on this incredible rental opportunity! (id:53661)
2712 - 195 Commerce Street
Vaughan, Ontario
Brand new bachelor unit at Festival Condos by Menkes offered at a great price in one of Vaughans most sought-after locations. This smartly designed open-concept layout combines the sleeping and living areas for flexible use, featuring sleek laminate flooring throughout and a modern kitchen with premium finishes and built-in luxury appliances. Ideally situated in the heart of VMC, with easy access to VIVA, the subway, York University, Seneca College, IKEA, restaurants, cinemas, and more. A perfect blend of style, convenience, and value. (id:53661)
75 De La Roche Drive
Vaughan, Ontario
Introducing 75 De La Roche Drive, a meticulous, brand-new, never-lived-in 3storey townhouse in the coveted Vellore Village (Archetto Woodbridge) community. Featuring 3 bedrooms, 4 bathrooms, and approx. 2,000 sqft of modern design and comfort. The ground level welcomes you with a versatile den/home office, powder room, full laundry with brand new washer and dryer, and interior access to the single-car garage and back porch. The bright second floor offers an open-concept chefs kitchen with brand new stainless-steel appliances, centre island, breakfast bar, great room, dining area, and a covered terrace perfect for entertaining. Upstairs, unwind in three spacious bedrooms, including a primary suite with dual closets and a 4-Pc ensuite. Central air, forced-air heating, unfinished basement for extra storage or future finished space, and two total parking spaces complete this home. Prime location with immediate possession just minutes to highways, Vaughan Mills, Canadas Wonderland, hospitals, schools, parks, and amenities! (id:53661)
3501 - 2920 Highway 7 Road W
Vaughan, Ontario
Welcome to CG tower the tallest and Vaughan's landmark Tower! This stunning 2 beds & 2 Baths Residence offers a refined lifestyle in the heart of Vaughan Metropolitan Centre(VMC). This unit boasts unobstructed, clear views from your private suite. Soaring 60 Storeys, this architectural masterpiece offers breathtaking east views and a prime location at Jane & Highway 7. Enjoy ultimate convenience just steps from the VMC subway station, with seamless access to Downtown Toronto and easy connectivity to Highway 400, 407, and highway 7. Surrounded by vibrant shops, largest city-owned green space offers a serene retreat in the hart of the city. This is your opportunity to own a piece of Vaughan most iconic community. Don' miss your chance to call CG tower home! (id:53661)
3501 - 2920 Highway 7 Road W
Vaughan, Ontario
Welcome to CG tower the tallest and Vaughan's landmark Tower! This stunning 2 beds, 2 Baths residence offers a refined lifestyle in the heart of Vaughan Metropolitan Centre(VMC). This unit boasts unobstructed, clear views from your private suite. Soaring 60 storeys, this architectural masterpiece offers breathtaking east views and a prime location at Jane & Highway 7. Enjoy ultimate convenience just steps from the VMC subway station, with seamless access to Downtown Toronto and easy connectivity to Highway 400, 407, and 7. Surrounded by vibrant shops, restaurants, and entertainment, this dynamic urban hub provides everything you need. At the building doorstep, Edgeley Pond & park the VMCs largest city-owned green space offers a serene retreat in the heart of the city. this is your opportunity to won a piece of Vaughan's most iconic community. Don't miss your chance to call CG tower home! (id:53661)
306 - 372 Highway 7 E
Richmond Hill, Ontario
Welcome to your dream home at 372 Highway 7 E, Unit 306, a stunning south-facing condo in the heart of vibrant Richmond Hill! Bathed in natural light, this residence offers breathtaking views and a modern, open-concept layout perfect for families, professionals, or downsizers. Steps away from a delightful children's playground, it's ideal for young families seeking fun and convenience. Indulge in premium building amenities, including 24-hour concierge service, a stylish ballroom for entertaining, a state-of-the-art gym, a virtual golf room and ample visitors' parking for your guests. Located in a bustling hub, you're surrounded by top-rated restaurants, trendy shops, and convenient public transit options, with easy access to highways. Families will love the proximity to some of Richmond Hill's best schools, ensuring an exceptional education for your children. Experience urban living with a touch of elegance. Schedule your viewing today and discover why this condo is the perfect place to call home! (id:53661)
903 - 9608 Yonge Street
Richmond Hill, Ontario
Motivated Seller! Prime Location at Yonge St. And 16th, Bright and Modern 1 Bedroom + Den, with One Parking & One Locker for added convenience in Luxury Grand Palace, Good Size Den Can Be Used as Second Bedroom with sliding door, or office. Floor To Ceiling Window. 9' Celling. Modern Kitchen With S/S Appliances, Granite Countertop & glass b/splash, B/I Dishwasher. Practical Layout, Gorgeous Unobstructed View of The South. Move-in-Ready Suite. Perfect for First time home buyer, professionals, couples, or investors. Excellent Amenities, Indoor Pool, Gym, Party Room, Guess Room, Elegant Grand Lobby. Public transit right out its front doors and connect to go train station. Close to Highway 404 and Highway 407, Close To T & T Supermarket, Nofrills, Banks, Hillcrest Mall, Shops, Restaurants, Library, Top Ranked Schools with IB Program. Just New freshly throughout painted in 2025. (id:53661)
12 - 2835 Markham Road
Toronto, Ontario
Location, Location, Location! Busy Plaza With Auto Mechanic Units. Multi-Story Medical Building. Located At Southeast Corner Of Markham Road / Mcnicoll Ave. Auto Mechanic Garage Store. Painting Shops Not Permitted. Tim Hortons, Pioneers Gas Station in the same plaza. 225 Amp, existing HVAC, storage rooms on ground and 2nd floor, 2 small offices with shower. (id:53661)
632 - 591 Sheppard Avenue E
Toronto, Ontario
Welcome To This New, Modern And Luxuriously-Built Condo In The Heart Of Bayview Village! Spacious 965 Sqft Condo With 9 Ft Ceiling, 2 Bedrooms, 1 Den (Can Be Used As A Separate Room), 2 Bathrooms, And 1 Parking. Facing South Towards Quiet Street. Very Convenient And Safe Neighbourhood, Great Amenities. Steps To Bayview Village Shopping, Loblaws Groceries, TTC Subway & Buses. Close to Highway 401 & 404, Hospital, Parks, And Great Schools (Earl Haig Secondary School, Bayview Middle School), Elementary Schools and Daycares. Come See This Unit And Move In! (id:53661)
403 - 832 Bay Street
Toronto, Ontario
Luxury Burano Condo On Bay & College , Bright Spacious 2 Bedroom 2 Bath Corner Unit With 9 Feet Floor To Ceiling Windows. Large Balcony. Outdoor Pool, Hot Tub, Sauna, Fitness Centre, Visitor Parking, Guest Suites, Internal Lounge, Concierge. Walking Distance To U Of T And Ryerson Universities, Hospitals, Subway, Shopping, Restaurants, Financial District And Lot More. (id:53661)
2c - 5900 Thorold Stone Road
Niagara Falls, Ontario
Fantastic industrial unit with up to 4 acres of outdoor storage available. The unit has a full sprinkler system, LEDs, drive in grade level door, washrooms, and office area. Tenant inducement packages available including further office buildouts and potential to add additional grade level/truck level doors. TMI for 2025 $3/psf. Additional units from 4-35k sqft available with up to 27ft clear. (id:53661)
Main Lvl - 2170 Dufferin Street
Toronto, Ontario
Renovated legal Fourplex! Bright and modern 3 Bedroom 1 Bathroom unit, includes exclusive use of Spacious Front Porch, 1 Parking on driveway, Modern Kitchen with Granite countertop, Stainless steel appliances, and Full size Washer and Dryer. Unit has independent controlled Heating and Air Conditioning, HRV (for fresh indoor air), and Electrical Subpanel. Utilities: $250/month (water, hydro, gas) Internet can be available for $50/month Located In Vibrant Caledonia-Fairbanks Neighborhood, Steps To Transit, Fairbanks Eglinton LRT, close Supermarket, Schools, Parks, And Shops! (id:53661)
Lower Lvl - 2170 Dufferin Street
Toronto, Ontario
Renovated legal Fourplex! Modern 2 Bedroom 1 Bathroom unit in lower level, Kitchen with Granite countertop, Stainless steel appliances, and Washer and Dryer. Unit has independent controlled Electrical Baseboard Heating, HRV (for fresh indoor air), and Electrical Subpanel. Located In Vibrant Caledonia-Fairbanks Neighborhood, Steps To Transit, Fairbanks Eglinton LRT, close Supermarket, Schools, Parks, And Shops! (id:53661)
333 Cook Road
Toronto, Ontario
Bright corner property in the heart of York University Heights! This fully upgraded 3-storey freehold semi offers 5+2 bedrooms, 3 kitchens (main, third floor, and basement), 2 laundry rooms, and 3 parking spaces (2-car detached garage + 1 driveway). The finished basement features a separate entrance, 2 bedrooms, a kitchen, and a den. Excellent rental income potential! Existing tenants in the basement, one main floor bedroom with full bath, and two 2nd-floor bedrooms. One 2nd-floor bedroom and the 3rd-floor suite with kitchen and bath are currently vacant. Walking distance to York University, TTC at the doorstep, and close to parks, shops, and all essential amenities. Do not miss this rare investment opportunity! (id:53661)

