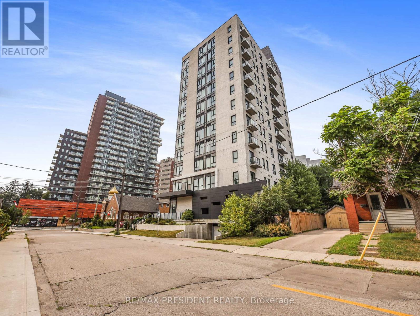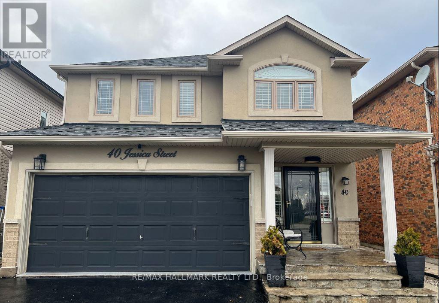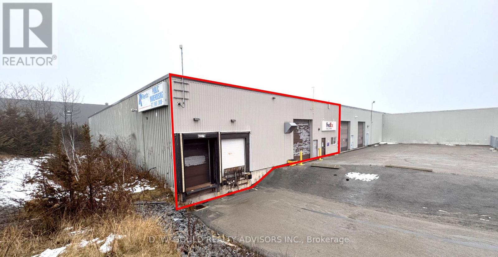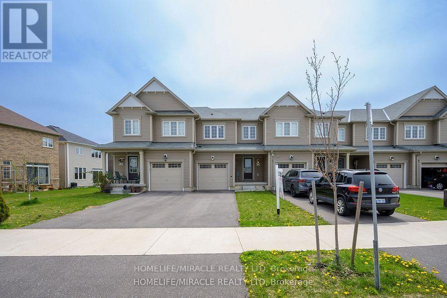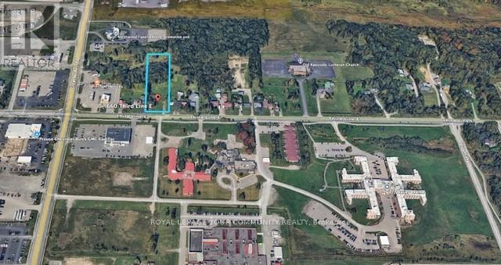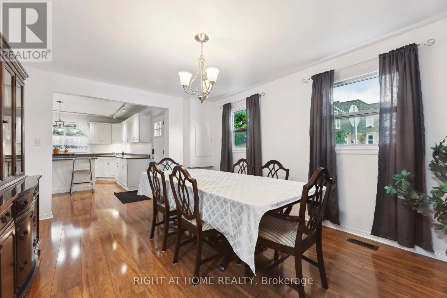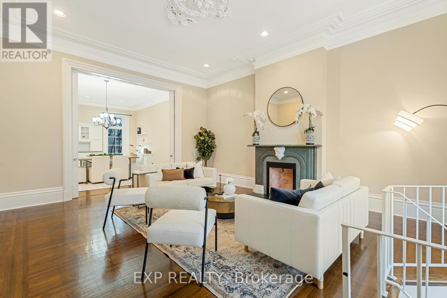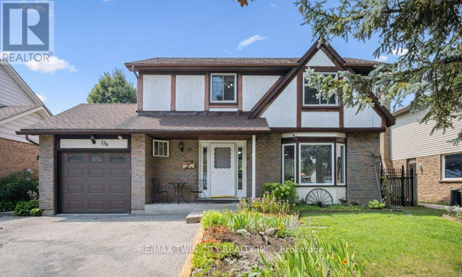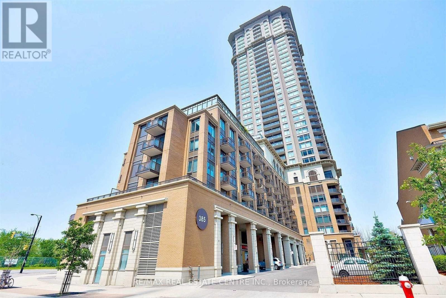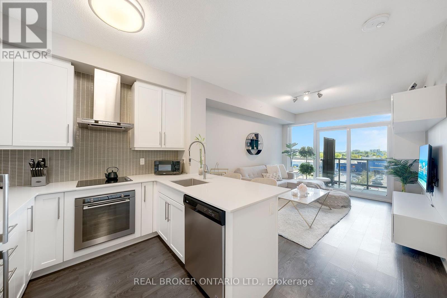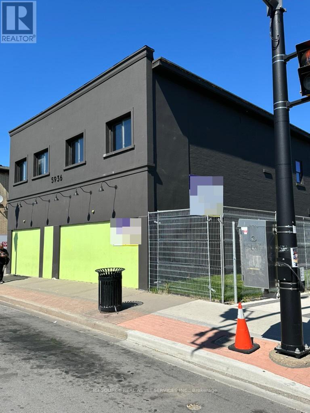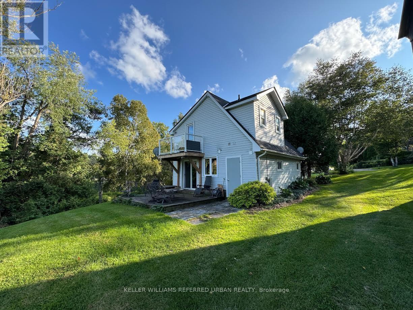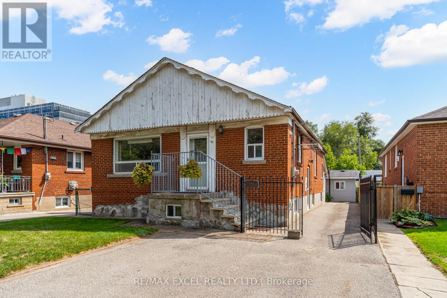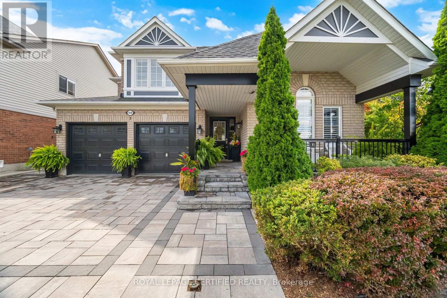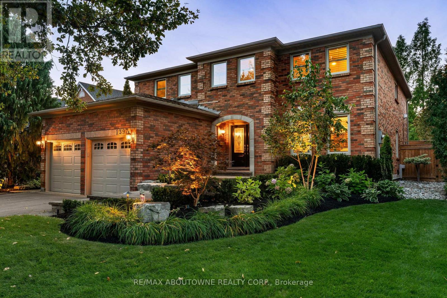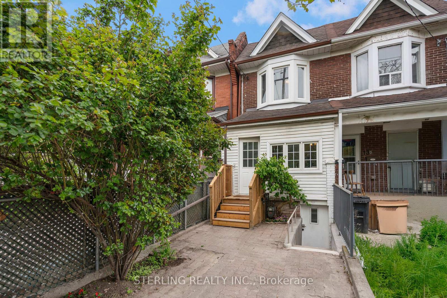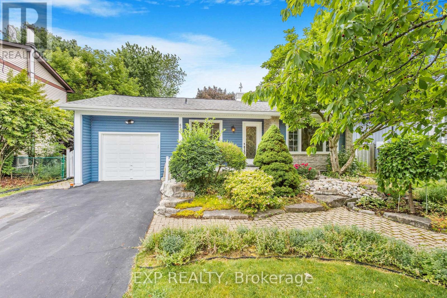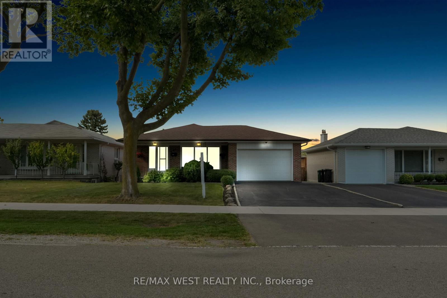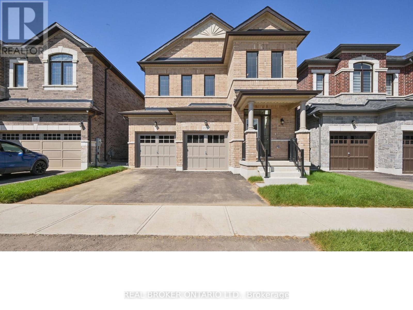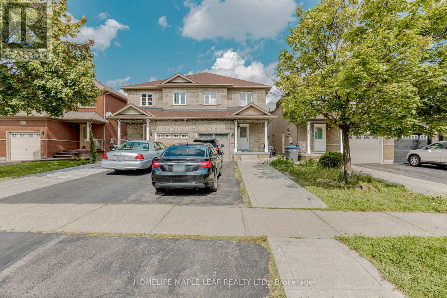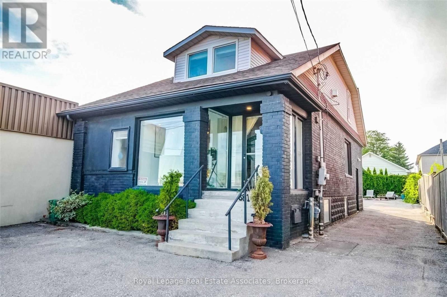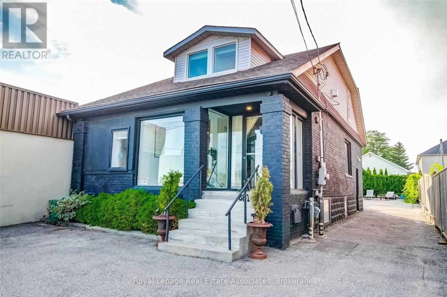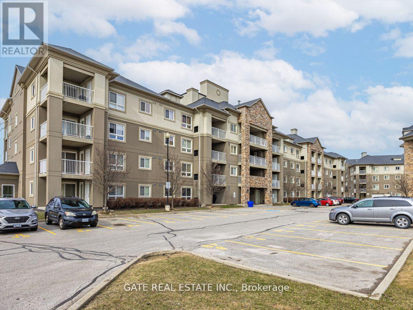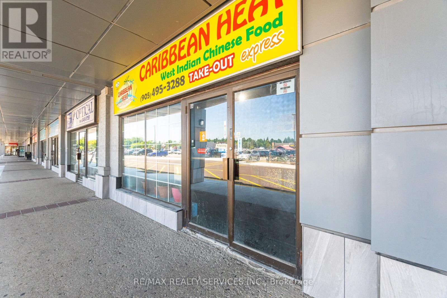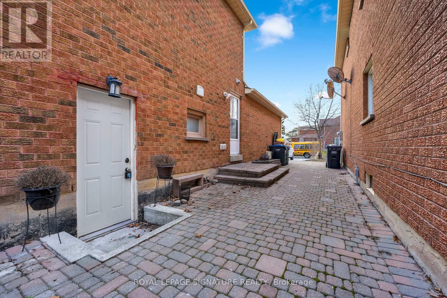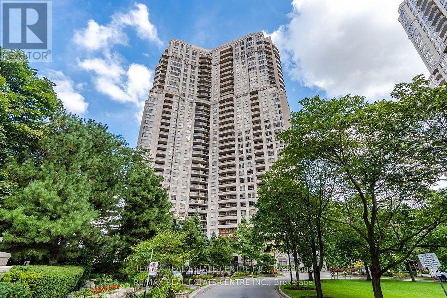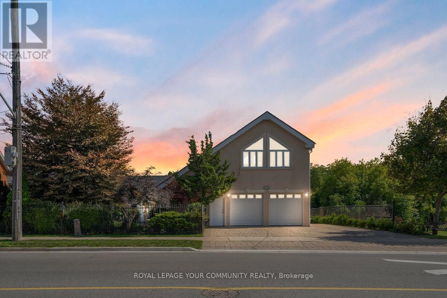601 - 160 King Street N
Waterloo, Ontario
With 1 Parking, 1 Locker, and inclusive maintenance fees, Experience elevated condo living at K2 Condos in the heart of Waterloo university core. This bright, freshly updated corner unit features brand new luxury vinyl plank flooring and fresh paint throughout, offering a clean, modern feel from the moment you walk in. Designed for comfort and function, the layout has 9-foot ceilings, expansive windows, and a private balcony that fills the space with natural light. The kitchen is equipped with stainless steel appliances, high-end quartz countertops, and custom cabinetry, seamlessly flowing into the open-concept living area. Both bedrooms are generously sized, with the primary suite offering its own private ensuite. A second full bathroom, in-suite laundry, and ample storage make day-to-day living effortless. Underground parking and a storage locker are included a rare and valuable bonus in this highly walkable location. Residents also enjoy premium building amenities including a fitness centre, co-working/study spaces, and secure entry. Condo fees remain modest and include heat and water, adding to the units appeal for owners and investors alike. Just steps from Wilfrid Laurier University, the University of Waterloo, Conestoga College (Waterloo campus), the LRT, shopping, dining, amazing cafes, and more. Whether you're looking to live in or rent out, this move-in-ready suite offers a rare mix of style, convenience, and long-term value in one of Canadas fastest-growing communities (id:53661)
Bsmt - 40 Jessica Street
Hamilton, Ontario
Beautiful One Bedroom Basement Apartment Located In The Serene And Prestigious Chappel Community. This Charming Newly Renovated Unit Is Equipped With Ensuite Washer and Dryer, Large Pantry, 3-Piece Bathroom, One Driveway Parking Space And Your Very Own Private Gated Outdoor Area. Great Location, Close To Shops And Easy Access To Highway. Don't Miss Out On This Amazing Opportunity! **EXTRAS** ***The Tenant Pays 30% of Utilities. (id:53661)
D - 175 Lahr Drive
Belleville, Ontario
+/-8,760.11 Sf Industrial/Commercial space available for lease in Belleville. Highway 401 exposure - ideal for businesses seeking on/off highway 401 efficiently. Cross docking/load assembling. 2 Docks/ 1 Drive-in. Recently a courier building. Clear height up to 17'8. Also suitable for warehousing, manufacturing and other industrial and commercial uses. Specialized sprinklers. 480 Volt power. Ample on-site parking. Additional space may be available. (id:53661)
327 Pumpkin Pass
Hamilton, Ontario
Very beautiful, 2021 empire built, like brand new, 3 bedroom, Two story, freehold townhouse in the Family friendly neighborhood of Hamilton (Binbrook community) for sale. Close to conservation areas, schools, community centers, shopping, golf, parks, Hamilton Airport and other amenities 2.5 washroom, 3 parking including attached garage, full basement and full backyard. 3 nice size bedrooms including master bedroom with ensuite bathroom & closet. Open concept kitchen with dining area and family/living room. Stainless steel appliances, upgraded central island with kitchen sink. Upgraded hardwood floor, central air conditioning, New paint and much more. Unspoiled basement with large windows for future customization or additional living space. (id:53661)
209 Bedford Road
Kitchener, Ontario
Brilliant on Bedford Move-In Ready Bungalow! Welcome to this beautifully maintained bungalow on a quiet, tree-lined street, where thousands in upgrades meet comfort and style. The newly renovated kitchen and bathroom have been finished with care, offering spaces you'll enjoy for years to come.The large fenced yard featuring mature maple, oak, and cedar trees is perfect for kids, pets, or entertaining, with a spacious deck for outdoor living. The large basement adds endless potential for a rec room, playroom, or home office. Recent upgrades include new flooring, furnace, AC, electrical panel, and a high-efficiency water softener just to name a few. Steps to the Iron Horse Trail, local bakeries, and cafés, plus walking distance to Rockway Golf Course, Kitchener Market, YMCA, and The Aud. Quick access to GO/VIA Station, ION LRT / GRT transit, Victoria Park, Uptown Waterloo, Fairway Mall, Conestoga Mall, and Hwy 401 makes this location unbeatable. (id:53661)
660 Third Line E
Sault Ste Marie, Ontario
Vacant commercial land with excellent exposure on Third Line East, just minutes from Sault Ste. Marie Hospital and surrounded by growing commercial and industrial development. Offering approx. 147 ft frontage and 603 ft depth, this large lot provides exceptional potential for a wide variety of permitted uses under current zoning. Prime location for future business development or residential opportunity-endless possibilities in a high-demand corridor. (id:53661)
186 Dundas Street W
Quinte West, Ontario
Welcome to this beautifully maintained, affordable gem located in the heart of Trenton. Built in 2002, this spacious two-storey detached home offers 1,757 sq.ft of thoughtfully designed living space and is just a short walk to downtown, shopping, schools, parks, churches, and dining. Step inside to find a bright and inviting main floor featuring elegant high-end laminate flooring throughout. The well-appointed kitchen includes a central island and ample cabinetry, perfect for home cooks and entertainers alike. Enjoy cozy evenings in the dining area with a charming gas fireplace, plus the added convenience of a main floor powder room and laundry. Upstairs, you'll find three generously sized bedrooms and an updated, over-sized 4-piece bathroom, providing comfort for the whole family. Step out onto the deck off the kitchen and enjoy your morning coffee while overlooking a large, private backyard. Renovated through-out with tasteful finishes and loads of storage. This move-in ready home is perfect for families, first-time buyers, or investors. Great value for a turn-key, family home. All existing furniture included in price! (id:53661)
2 - 46 Herkimer Street
Hamilton, Ontario
Own a piece of the citys history in this stunning 1,700 sq. ft. condo, part of a beautifully maintained 1870s building with only 4 exclusive units. This main-floor suite is the only one with a private entrance and direct access to parking.Soaring 11-ft ceilings, tall windows, and walnut hardwood floors highlight the spacious living and dining rooms, complete with custom built-ins and fireplace. The gourmet kitchen boasts high-end cabinetry, granite counters, and stainless steel appliances. Both bedrooms feature updated ensuite baths, plus theres in-suite laundry, ample storage, and two parking spaces.Nestled in a quiet downtown neighbourhood, steps to St. Josephs, Durand Park, GO Station, trails, and James St. S. shops and cafés. Modern updates meet timeless charman opportunity rarely offered. (id:53661)
136 St Jerome Crescent
Kitchener, Ontario
New Price and Plenty of curb appeal, nearby amenities, & ample parking, this maintained home has it all! Set on a quiet crescent in one of Kitchener's most family-friendly neighborhoods, this updated 4-bedroom, 2.5-bathroom detached home offers modern finishes, a functional layout, & plenty of room to grow. Located just minutes from Highway 401, Fairview Mall and several major shopping centers, this home offers unbeatable convenience for commuters & families alike. Enjoy quick access to grocery stores, restaurants, parks, and top-rated schoolsall in a safe, family-friendly community. Whether you're commuting to Toronto or staying local, this location balances urban access Step in from the spacious covered front patio perfect for a morning coffee or evening cocktail into a bright foyer with updated finishes that set the tone. Enjoy hardwood & tile flooring, modern lighting, & an airy layout filled with natural light. The living room is an inviting space for family time, while the convenient powder room adds everyday ease. With stainless steel appliances, ample cabinetry, & a super bright dinette with a walkout, its ready for weeknight dinners or weekend brunches. The walkout leads directly to your backyard, making indoor-outdoor living a breeze with low-maintenance backyard ideal for summertime fun, kids' playtime, or evening unwinding. Perfect for outdoor BBQs, while the yard offers plenty of green space for kids, pets or gardening. Discover four bright bedrooms upstairs, including the spacious primary. A full sized shower and bath has been added to the Basement. All appliances included. With Keyless entry Schlage System. ** This is a linked property.** (id:53661)
416 Tansley Street
Shelburne, Ontario
Welcome to Amazing Detach on a Huge Pie Shape 10,042.72 ft (0.231 ac) LOT, With 3277 Above Grade Sqft .a stunning 2-storey detached home featuring 4+3 bedrooms and 4+1 bathrooms, perfect for large or multi-generational families. From the moment you step inside, you'll be impressed by the elegant hardwood flooring and custom millwork throughout the main and second floors. The chefs kitchen boasts a spacious centre island, stainless steel appliances, and a walkout to a beautifully landscaped backyard with no neighbours behind, complete with an outdoor Custom BBQ & media area, and hot tub ideal for entertaining. The main floor also offers a cozy den, perfect for a home office. Upstairs, the primary retreat features a massive walk-in closet and luxurious 5-piece ensuite, with additional bedrooms including a private ensuite and a Jack and Jill bathroom, plus a family room and convenient laundry space. The fully finished basement includes two separate staircases, a 2-bedroom in-law suite with its own kitchen, living room, laundry, and an additional office space currently used as a bedroom. This exceptional home blends comfort, function, and style, truly your forever home. Mins to Plaza with Foodland , Mcdonalds , No Frills , Tim HOrtons , Dollarama & all other amenities. DO not Miss !! (id:53661)
5709 Hanan Avenue
Niagara Falls, Ontario
This delightful, move-in ready 1.5-storey brick home sits on a quiet, well-kept street just steps from the shops and amenities of Lundys Lane. Set on a low-maintenance lot with a fenced backyard, detached garage, and mature trees offering privacy, the home has been tastefully renovated throughout. The main floor is bright and airy with an open-concept living and dining area, updated kitchen with new cabinets, counters, and backsplash, and a fully redone 4-piece bath. Features include new flooring, fixtures, shingles, interior doors (except rear), carpeted stairs, and fresh paint throughout. A large front window offers a charming view of a prideful neighbourhood, and the original brick wood-burning fireplace adds timeless character. Upstairs has a cozy loft vibe with two bedrooms, while the finished basement provides a spacious rec room, laundry, and storage. Conveniently located near schools, Clifton Hill, the QEW, US border, and Niagaras top attractions. (id:53661)
501 - 385 Prince Of Wales Drive
Mississauga, Ontario
Welcome to the Chicago Building in Square One the heart of Mississauga! This bright and modern 1-bedroom, 1-bathroom suite features 9-foot ceilings and is available from November 1st, 2019. Perfect for new immigrants, the location offers unmatched convenience with walking access to Sheridan College, Square One Shopping Centre, the Main Bus Terminal, Central Library, and YMCA. Easy access to Hwy 403/401 and public transit makes commuting a breeze. Enjoy all modern amenities in the building, including a movie theater and Club 365 an incredible 17,000 sq. ft. indoor/outdoor space for recreation, fitness, and socializing. (id:53661)
606 - 2087 Fairview Street
Burlington, Ontario
Step into this stylish 1-bedroom + den, 2 bath suite at the award-winning Paradigm Condominiums. The upgraded chef-inspired kitchen features crisp white cabinetry, quartz counters, stainless steel appliances, and a designer backsplash seamlessly opening to a bright living space with floor-to-ceiling windows. The den offers a perfect work-from-home setup or nursery, while the primary bedroom provides a calm retreat with a direct view of the spacious private balcony. Enjoy morning coffee or evening sunsets from this outdoor oasis with southwest exposure. This unit includes the convenience of an ensuite laundry, an owned parking space, and a private locker. Paradigm residents enjoy resort-style amenities: 24-hour concierge and security, fitness centre, indoor pool, basketball court, sauna, party rooms, guest suites, kids playroom, dog wash & outdoor run, theatre room, and multiple BBQ terraces. Located right beside Burlington GO Station, minutes to Mapleview Mall, restaurants, the waterfront, and easy highway access (QEW/403/407), this suite combines luxury finishes with an unbeatable location. (id:53661)
1409 William Halton Parkway
Oakville, Ontario
New Mattamy 3-story townhouse featuring 4 bedrooms and 3.5 bathrooms. Located in a high demand area Modern kitchen with stainless steel appliances, quartz countertops. The open-concept living area is spacious, boasting a 9' ceiling, and is filled with natural light. Blinds/curtains, and a washer/dryer are already installed. Garage opener with remote. This home is conveniently located just minutes from major highways (407, QEW, & 401), the hospital, public transit, and grocery. (id:53661)
5936 Main Street
Niagara Falls, Ontario
Unique Canvas Awaits Your Vision Discover an Unparalleled Opportunity within this Warehouse type Property. A Blank Canvas Spanning 13,240 sqft of Vacant Interior Space on 3 Floors, 1st Floor, Second Floor, and Basement with many 11+- and more Ceilings Heights. Zoned General Commercial. Possible Vender Take Back up to 85% of Purchase Price, Proposal Based. Property and Building are being Sold/Leased AS IS WHERE IS. *For Additional Property Details Click The Brochure Icon Below* (id:53661)
10702 Highway 9
Adjala-Tosorontio, Ontario
A private oasis on 4 acres of land, bordering a small lake. Renovated, modern and open concept, this is luxury country living! Pot lights, glass railings, vaulted ceilings, walk-in closet, stone counters and ample natural light are just a few of the features. Enjoy summer walking out to the deck, sitting by the campfire or just enjoying the calm. Woodstove is fully functional to reduce heating bills. Furnishings are included. (id:53661)
325 - 2075 King Road
King, Ontario
Welcome to Suite 325, a beautifully designed 572 sq. ft. northwest-facing residence that combines modern elegance with everyday comfort. Highlighted by an impressive 108 sq. ft. terrace, this home extends your living space outdoors perfect for entertaining, dining al fresco, or enjoying the evening glow of the sunset. Inside, the open-concept layout features a sleek modern kitchen with quartz countertops, integrated appliances, and contemporary finishes that flow seamlessly into the living area. The bedroom offers a relaxing retreat, while the well-appointed bathroom adds a touch of sophistication. As a resident of King Terraces, you'll enjoy access to 5-star amenities, including a rooftop terrace, resort-style outdoor pool, state-of-the-art fitness centre, stylish party lounge, and 24-hour concierge service. Suite 325 offers a seamless blend of style, comfort, and luxury living. (id:53661)
Mz08 - 259 The Kingsway
Toronto, Ontario
*PARKING Included* A brand-new residence offering timeless design and luxury amenities. Just 6 km from 401 and renovated Humbertown Shopping Centre across the street - featuring Loblaws, LCBO, Nail spa, Flower shop and more. Suite features soaring 10-foot ceilings and built in closet organizer in primary bedroom mirrored closet. Residents enjoy an unmatched lifestyle with indoor amenities including a swimming pool, a whirlpool, a sauna, a fully equipped fitness centre, yoga studio, guest suites, and elegant entertaining spaces such as a party room and dining room with terrace. Outdoor amenities feature a beautifully landscaped private terrace and English garden courtyard, rooftop dining and BBQ areas. Close to Top schools, parks, transit, and only minutes from downtown Toronto and Pearson Airport. (id:53661)
45 Stanmills Road
Toronto, Ontario
Welcome to this beautifully renovated bungalow offering 1,450 sq. ft. of thoughtfully designed main floor space plus a fully finished basement. Originally a 3-bedroom home, the layout has been reimagined into two oversized bedrooms and an extended, modern kitchencreating a bright, open, and functional flow ideal for everyday living. The entire basement features heated floors and includes two separate entrances, a second kitchen, two bathrooms, and a large open area. With this flexible design, the basement can easily be divided into two separate units, maximizing rental income potential or serving as in-law accommodations. Set on a wide lot in a rapidly growing Etobicoke neighbourhood, this versatile property is located just minutes from Humber College, major transit routes, Hwy 427/QEW, Sherway Gardens, and top schools. Whether you're looking to move in, invest, or rebuild, this home offers flexible options and exceptional redevelopment potential. (id:53661)
950 Fourth Line
Milton, Ontario
Neatly nestled on a premium, fully landscaped Corner Lot, this sensational 4 bedroom "Scotswood" model offers an award winning open concept floor plan done in modern tones oozing with upgrades that's sure to impress. Exceptional curb appeal is highlighted by the patterned Stone driveway and cozy country front porch that leads into the open ceramic entry with double mirrored closet overlooking the huge formal Living room/Dining room with espresso maple floors, vaulted ceiling & A plethora of California Shutter covered windows. Fantastic chef's Kitchen boasts ceramic floors. Chestnut stained cabinets, granite counters, cultured backsplash crown moulded ceiling and a posh 4 person sit-up breakfast bar overlooking the family size breakfast room with industrial size patio doors that W/O to ultra private backyard where morning coffee will be most enjoyed. Stately Family Room is off the kitchen with hardwood floors, track lighting & A warming Gas fireplace just perfect for those chilly nights. There are 4 terrific size bedrooms all with hardwood floors including a King size primary with double W/I closets and sparkling 4Pc ensuite with step-up Roman tub. Thousands have been spent on Landscaping & the backyard is your own "Shangri-La" with stately gazebo ,roll out awning ,extensive stone patio, custom koi pond and an array of various trees and bushes.Perfectly located across from the library with instant access to all major routes, this super sharp Family home is a must see. (id:53661)
1071 Joan Drive
Burlington, Ontario
Well Appointed Brick And Stone Bungalow Beauty In Highly Sought After Aldershot Community Boasting Over 2000+ Square Feet Of Living Space. Completely Renovated From Top To Bottom With Luxurious Finishes. The Minute You Walk Through The Front Door, You Are Greeted With A Spacious Open Concept Layout, Rich Kitchen Finishes That Have The Blend Of Modern Touch And Elegance, Stainless Steel Appliances, Quartz Countertops And Brand New Gas Stove. Main Family Room with Cozy Stone Gas Fireplace With Built-In Cabinetry To Suit All Of Your Needs. 2 Very Spacious Bedrooms With Ample Room For Additional Furniture. Fully Finished Basement With Separate Entrance Perfect For An In-Law Suite, Very Large Rec Room With An Additional Gas Fireplace For Those Cozy Winter Stormy Nights. Separate Den/Workspace For Kids Or Extra Office Space. Spacious Basement Bedroom With Electric Fireplace. Beautifully Landscaped Front And Backyard With Double Driveway That Fits 6 Cars!! This Home Is Located Conveniently Within Minutes To Many Desirable Amenities Including Highways, GO Train, Shops, Restaurants, Groceries, Mapleview Mall And Minutes To The Lake & Downtown Burlington And Spencer Smith Park. Additional Capability To Add An Addition, Double Car Garage Or Even A Second Story. You Don't Want To Miss Out On This Wonderful Opportunity Before It Goes!! Roof (2020), Furnace (2023), Driveway (2019), New Cement & Pad (2019). Also Has The Ability To Put A Small or Significant Addition On. More Information Available Upon Request (id:53661)
1397 Forestbrook Road
Oakville, Ontario
Welcome to 1397 Forestbrook Rd, an executive family residence in Oakville's prestigious Glen Abbey. Nestled on a serene, tree-lined street, this Mattamy Yorkshire model offers 3,850 sq ft of living space plus finished basement on a large, private lot & has been meticulously maintained & thoughtfully updated over the years. Step inside to find hardwood floors, smooth ceilings, upgraded trim, doors & lighting creating an elegant yet inviting atmosphere. The main floor offers a formal dining room & sitting room for entertaining & a private office ideal for executives working from home. The spacious eat-in kitchen features granite counters, SS appliances plus a walk-in pantry & provides direct access to the backyard & pool, perfect for seamless indoor-outdoor living. A bright family room with gas fireplace & fieldstone surround creates an inviting space for family gatherings. Upstairs, 5 generously sized bedrooms await, including a luxurious primary suite with its own fireplace, spa-inspired 5-piece ensuite with heated floors, glass shower & freestanding soaker tub, plus a custom walk-in closet with island. Secondary bedrooms are equally spacious-ideal for growing families. The finished lower level expands the living area & is ideal for entertaining with a large recreation room, huge built-in bar, full 2nd kitchen & an additional bathroom. A second staircase from the laundry room provides an opportunity for an in-law suite. Outdoors, enjoy a resort-style setting with saltwater pool, cabana, outdoor kitchen with gas BBQ & professionally designed landscaping with perennial gardens, offering privacy & sophistication. This location is unmatched -set within one of Oakvilles top school districts with Abbey Park & Pilgrim Wood nearby, plus walking trails, Glen Abbey Community Centre, shopping, GO Transit & easy QEW access. A rare opportunity to own a distinguished home in a coveted neighbourhood, perfect for an executive family seeking comfort, lifestyle & exceptional schools. (id:53661)
13 Auburn Avenue
Toronto, Ontario
WELCOME to 13 Auburn Avenue, a rare gem in the heart of St. Clair West! This home is more than just a place to live; its a place to grow, connect, and thrive. Don't miss your chance to own this rare offering in one of Toronto's most loved neighborhoods. IT FEATURES a closed-in porch/mudroom, an open kitchen-dining area to enjoy family events, and laundry on the main floor. There are three bedrooms upstairs featuring a large front bedroom and a rear bedroom with a small office space attached. A fully finished basement with kitchen, bathroom, and a studio living space has a separate street-facing entrance and has been leased to tenants in the past but could be converted for use as a nanny suite, parent suite, or recreation space. 13 AUBURN IS a great location for commuting! Its just steps away from a Dufferin bus stop, and close to the St. Clair streetcar, Bloor subway, and future Eglinton crosstown. A laneway garage keeps your vehicle close by and you'll have easy access to the Allen Expressway to the 401, the Gardiner Expressway to the south, and Black Creek Drive/410/401 to the west. ENJOY CITY LIVING with a community feel. The vibrant shops, cafes, and restaurants along St. Clair (like Tre Mari Bakery, Franks Pizza House) are a short walk away. The Loretto College School is across the street and other top rated schools like Hudson College, Regal Public School, and Rawlinson Public School (with French immersion) are all nearby. Earlscourt Park, Joseph J. Piccininni Community Centre, and the Dufferin Library are all in this special neighborhood. Don't miss your chance to own in this highly sought-after community! (id:53661)
A414 - 3210 Dakota Common
Burlington, Ontario
Welcome to Valera Condo, located in the highly sought after Alton Village neighbourhood. This modern and stylish building offers the perfect blend of convenience and luxury living. This 2-bedroom, 1-bathroom unit boasts thousands of dollars spent in builder upgrades, ensuring a high-quality living experience. With 9' ceilings and floor-to-ceiling windows, natural light floods the space, creating a bright and airy atmosphere. Included with this unit is 1 parking space and 2 lockers, providing ample storage for your belongings. (id:53661)
603 - 3975 Grand Park Drive
Mississauga, Ontario
Welcome to this bright and beautifully maintained 1 Bed + Den suite with large private Terrace in the prestigious Grand Park 2 Tower. Featuring soaring 9-ft floor-to-ceiling windows, unobstructed south views from the terrace, GROW your own garden and vegetables! the open-concept design seamlessly connects the living and dining areas to a modern kitchen with granite countertops, stainless steel appliances, under-cabinet lighting, and a breakfast bar perfect for casual meals or entertaining. The versatile den can serve as a home office or guest space, primary bedroom offers tons of natural light and semi-ensuite access to a stylish 4-piece bath. Residents enjoy resort-style amenities including a saltwater indoor pool, hot tub, sauna, fully equipped fitness center, yoga studio, party room, theatre, terrace with BBQs, and 24-hour concierge. Complete with parking and locker. Ideally located just steps to Square One, Celebration Square, T&T, transit, UTM, Sheridan College, and minutes to parks, trails, GO Transit, and major highways. (id:53661)
127 Worthington Avenue
Brampton, Ontario
Location! Location! Welcome to Fletcher's Meadow-one of the most sought-after neighbourhoods! This beautiful 4-bedroom home with a legal 1-bedroom basement apartment (separate entrance & income potential)offers the perfect opportunity for families and investors alike. Plus, it comes with a city-approved Additional Dwelling Unit (ADU) for even more value! The main floor boasts a bright and inviting layout with separate living, dining, and family rooms, all finished with elegant laminate floors. The modern kitchen overlooks the cozy family room and backyard, filling the space with natural light. Conveniently located just minutes from Mount Pleasant GO Station, top-rated schools, community centres, grocery stores, banks, gas stations, and more-everything you need is right at your doorstep. Whether you're looking for a place to grow your family or an investment with great potential, this home truly has it all! (id:53661)
653 Elliott Crescent
Milton, Ontario
Charming Bungalow in Highly Desired Dorset Park! This beautifully maintained 3+1 bedroom, 2 bathroom bungalow sits on a rare 50 x 120 ft pool-sized lot in one of Milton's most family-friendly and established neighbourhoods. The large driveway easily allows for 4 car parking, and the deep, fenced backyard with a spacious deck is ideal for entertaining guests, family BBQs, or simply unwinding outdoors.Inside, the bright kitchen features granite countertops and stainless steel appliancesperfect for everyday living. The finished basement offers even more space with a full bathroom, an additional bedroom, and room for a playroom, home office, gym, or rec area. Additionally, adjacent to the home at the rear of the garage is a spacious, heated workshop with hydroideal for hobbies or projects.Set on a quiet crescent in Dorset Park, you'll love the charm of this mature neighbourhood, known for its large lots, tree-lined streets, and peaceful atmosphere. With minimal through traffic, the area feels like a true retreat while still being close to top-rated schools, parks, trails, shopping, the GO Station, and major highways.Whether you're upsizing, downsizing, or planting family roots, this move-in-ready bungalow offers space, flexibility, and endless potential in a truly special location. Dont miss the opportunity to make it yours! (id:53661)
304 La Rose Avenue
Toronto, Ontario
Charming 3-Bedroom Bungalow on a Beautiful Tree-Lined Street! Welcome to this beautifully maintained 3-bedroom bungalow located in one of Etobicoke's most sought-after neighborhoods. Situated on a picturesque tree-lined street, this home offers a perfect blend of character, comfort, and location. Step inside to find a bright and inviting living space with gleaming hardwood floors, large windows, and room for your personal touches. All three bedrooms are generously sized. A finished basement with separate entrance provides additional living space with a full kitchen and 3pc bath. Detached 1 car garage + private driveway parking for 2. New Roof 2020 + High-Efficiency Furnace (approx 2022). New AC in 2022. Walking distance to top-rated schools, parks, cafes, and transit. This is a rare opportunity to own a bungalow in a family-friendly, established community. (id:53661)
167 Rising Hill Ridge
Brampton, Ontario
Nestled on a rare premium pie-shaped lot in the coveted Brampton West community, this beautifully upgraded and meticulously cared-for home offers an exceptional blend of comfort, elegance, and privacy. From the moment you arrive, you'll be greeted by lush, professionally landscaped grounds and an irrigation system that keeps everything looking vibrant with ease. The fully fenced backyard, with no neighbours behind, creates a peaceful sanctuary where you can relax and unwind, truly feeling like you're in your own private retreat away from the hustle and bustle. Inside, the home has been thoughtfully refreshed from top to bottom, featuring four generously sized bedrooms and four pristine bathrooms that offer ample space for family and guests. Two sturdy concrete-based sheds provide practical storage, while the inviting composite deck and charming cabana offer the perfect backdrop for memorable gatherings with loved ones or quiet moments enjoying the sunshine. This property harmoniously blends the tranquility of country living with the convenience and excitement of city life , a rare gem where photos simply don't capture the warmth, beauty, and care that define this home. If you're looking for a place that truly feels like home, where every detail has been attended to and privacy is paramount, this Brampton West residence is a must-see opportunity you won't want to miss. (id:53661)
1555 Severn Drive
Milton, Ontario
Welcome to this Stunning Detached home in the Prestigious Bowes community of Milton. Features an luxurious living space and a serene backyard retreat. With over $120K in upgrades, this home epitomizes modern elegance. The grand, open-to-above foyer sets the tone for the open-concept main level, where 9-ft ceilings and abundant natural light enhance the sense of space. Upgraded wide-plank hardwood floors flow seamlessly through the main floor and upper hallway, creating a cohesive and sophisticated aesthetic. The Modern Upgraded Chefs kitchen is a masterpiece, featuring professional-grade built-in appliances, sleek quartz countertops, stylish white cabinetry, and an integrated microwave and cooktop stove. The adjoining breakfast area opens to a lush backyard, perfect for outdoor enjoyment. Upstairs, the primary bedroom is a private retreat, boasting a spa-like 5-piece ensuite with upgraded sinks, a glass shower, a soaker tub, and a custom walk-in closet. Three additional spacious bedrooms complete the upper level, offering privacy and comfort. Located steps from top-rated schools, parks, trails, and minutes to Highways 401/407 and essential amenities, this home combines luxury, convenience, and tranquility. Truly move-in ready, this stunning property is the perfect place to CALL HOME. (id:53661)
44 Head Street
Oakville, Ontario
Welcome to 44 Head St - an exceptional home in the heart of Oakville- steps from Kerr Village & downtown. Enjoy walkable access to local shops, dining & the lakefront-the perfect blend of convenience & tranquility. Offering almost 2200 sq ft plus fully finished basement ( 1015 sq ft), this remarkable residence offers timeless charm & modern functionality. Set behind pretty gardens, the Dark Slate wood siding & crisp white trim frame an inviting front porch-perfect for morning coffee or evening wine. Inside, 9' ceilings, hardwood floors, crown molding & high baseboards create a refined, elevated feel. The entertainers kitchen showcases granite countertops, a large island, professional-grade appliances & generous storage, seamlessly flowing into the bright, open-concept living & dining areas. A cozy gas fireplace with custom millwork adds warmth, while French doors lead to the beautifully landscaped rear garden-perfect for relaxing or hosting outdoors. A versatile room on the main floor can serve as your personal office or den; it could also be transformed into a separate dining room if desired. Upstairs are 3 spacious bedrooms, each with ensuites with heated floors & walk-in closets . The lower level (9 ceilings) includes a spacious family room plus 4th bedroom, 3pc bath & large laundry room. Storage is no issue in this home with the many custom built-in closets & cabinets. A detached garage with EV charger features a rare basement for even more storage! Plus there is parking for 6 cars on the extra long driveway. A fully fenced private rear yard, & unbeatable walkability to parks, shops, cafés & the waterfront make this turnkey property a rare offering. Meticulously maintained by the current owners, recent updates include powder room renovation (2024), driveway resurfaced (2024), exterior newly stained (2024) & insulation upgraded to R60 (2025). Ideal for empty nesters, downsizers & families. Don't miss this opportunity to experience Oakville's historic charm (id:53661)
2707 - 3900 Confederation Parkway
Mississauga, Ontario
Welcome to 3900 Confederation Parkway #2707, a stunning 2-bedroom condo in the heart of Mississauga's thriving downtown core, nestled within the iconic M City community. This meticulously maintained unit offers a smart and efficient layout featuring 2 spacious bedrooms, 1 modern full bathroom, and a generous open-concept living space that flows seamlessly onto a large private balcony perfect for enjoying breathtaking views of the city skyline. Located on the 27th floor of a sleek, virtually brand-new building, this home is ideal for both homeowners seeking comfort and convenience and savvy investors looking for strong long-term value. The M City development, one of Mississauga's most ambitious urban masterplans, spans 15 acres and features 8 uniquely designed towers by award-winning developers. Phase 1, where this unit is located, sets the tone with its bold architecture, high-end finishes, and world-class amenities. Inside, you'll find floor-to-ceiling windows that flood the space with natural light, modern kitchen cabinetry with quartz countertops and stainless-steel appliances, and stylish, durable flooring throughout. The unit has been exceptionally cared for, showing true pride of ownership. Residents of M City enjoy access to an array of upscale amenities, including a rooftop saltwater pool, 24-hour concierge, fitness centre, skating rink, kids' play zone, lounges, and more, designed to rival luxury resorts. Step outside and you're just moments from Square One Shopping Centre, Celebration Square, Sheridan College, transit hubs, restaurants, parks, and all that downtown Mississauga has to offer. With easy access to Hwy 403, 401, and future LRT transit lines, commuting is seamless. Whether you're looking for a stylish place to live or a turn-key investment in one of Mississauga's most rapidly developing areas, this is the opportunity you've been waiting for. Don't miss your chance to own in the landmark M City communityschedule your showing today! (id:53661)
35 Ridgefield Court
Brampton, Ontario
A Must See Show Stopper, The Gorgeous Semi-Detached House is nestled Perfectly On A Quiet Court In a Highly Sought-After Vales of Castlemore. The Meticulous 3 Bedroom is Truly Open Concept With A Large Concrete Backyard. The Spacious And Bright Main Floor Is With A Customized Kitchen. The Upper Level Is Also Flooded With Lots Of Light With 3 Spacious Bedrooms. A Computer Niche For Open Office. Extended Driveway And Can Accommodate At Least 2-3 Carss. A Separate Entrance For The Basement From The Side. (id:53661)
555 Veterans Drive
Brampton, Ontario
Spacious 2500+ sq. ft. Detached Home with Legal 2 Bedroom 1 Bathroom Basement Apartment! Thisstunning property features a fully finished basement with a separate side entrance, perfectfor rental income or extended family. The main floor offers an open-concept design withhardwood floors, pot lights, and a cozy family room with a fireplace. The modern kitchen isequipped with stainless steel appliances and plenty of space for entertaining. Upstairs, enjoy5 generously sized bedrooms, including a primary retreat with dual walk-in closets and a spa-like 5-piece ensuite, plus the convenience of second-floor laundry. Step outside to a large,fully fenced backyardideal for family gatherings. Located in sought-after Northwest Brampton,steps from a commercial plaza with a dollar store, pharmacy, and restaurants, and close toschools, parks, Cassie Campbell Community Centre, police stations, Mount Pleasant GO Station,and local transit. (id:53661)
881 Lakeshore Road E
Mississauga, Ontario
Mixed-Use, Multi-Stream Potential in Lakeview. Rarely does a property check this many boxes at once. End-user, investor, live/work, future development, you name it. 881 Lakeshore Road East is a free-standing mixed-use building with coveted C4 zoning, set in the heart of Mississauga's rapidly evolving Lakeview waterfront. The main floor offers a refreshed retail or office space complete with two bedrooms behind it, while the second floor brings a modern, self-contained one-bedroom apartment. Down below, a finished basement in-law suite with separate entrance creates even more flexibility. Translation: multiple revenue streams, live/work potential, or a portfolio-worthy income property. On the practical side: 8-10 parking spaces, an updated roof (2022), newer furnace and A/C, plus drawings already available for a future three-storey mixed-use build. With prime Lakeshore exposure, you're across from high-traffic businesses, minutes from Port Credit, and surrounded by Inspiration Lakeview, the city's transformative waterfront redevelopment that's reshaping this entire community. For the visionary investor, savvy entrepreneur, or anyone searching for the ultimate hybrid of home and business, this is a rare opportunity in a location that's only getting hotter. Includes 3 fridges and 3 stoves. Property sold as is. (id:53661)
881 Lakeshore Road E
Mississauga, Ontario
Mixed-Use, Multi-Stream Potential in Lakeview. Rarely does a property check this many boxes at once. End-user, investor, live/work, future development, you name it. 881 Lakeshore Road East is a free-standing mixed-use building with coveted C4 zoning, set in the heart of Mississauga's rapidly evolving Lakeview waterfront. The main floor offers a refreshed retail or office space complete with two bedrooms behind it, while the second floor brings a modern, self-contained one-bedroom apartment. Down below, a finished basement in-law suite with separate entrance creates even more flexibility. Translation: multiple revenue streams, live/work potential, or a portfolio-worthy income property. On the practical side: 8-10 parking spaces, an updated roof (2022), newer furnace and A/C, plus drawings already available for a future three-storey mixed-use build. With prime Lakeshore exposure, you're across from high-traffic businesses, minutes from Port Credit, and surrounded by Inspiration Lakeview, the city's transformative waterfront redevelopment that's reshaping this entire community. For the visionary investor, savvy entrepreneur, or anyone searching for the ultimate hybrid of home and business, this is a rare opportunity in a location that's only getting hotter. Includes 3 fridges and 3 stoves. Property sold as is. (id:53661)
203 Richvale Drive S
Brampton, Ontario
Well Kept 3-bedroom house offering for sale in Brampton, Upgraded kitchen & Open concept layout, Combined living/Dining area, Upstairs offers three bedrooms, Fully finished basement with separate entrance, ideal for rental income. Lovely backyard for outdoor enjoyment and ample parking available. With its desirable location near the golf academy and major transportation routes, this house offers the perfect combination of comfort, convenience, and opportunity. Don't miss your chance to make this wonderful property your new home ! (id:53661)
23 Governor Grove Crescent
Brampton, Ontario
** OPEN HOUSE SUNDAY SEPTEMBER 14th 1-3 PM** Come and explore this lovely home on a PREMIUM LOT 56' x100' ** Sought after location! Beautifully maintained detached home offers a Double Car Garage with interior access! Great Value! Move in ready! Explore all the benefits of this lovely home - curb appeal with a wide lot that offers space between you and your neighbours. An inviting covered front porch. A tree-lined street. Inside, you will find a thoughtfully designed layout, with spacious and functional rooms. Thousands spent in upgrades- new vinyl flooring (2025), hardwood, composite deck, updated kitchen, fresh neutral decor, 6 appliances, modern upgraded lighting, upgraded vinyl windows, a newer roof, a stone front Gas Fireplace, a Primary bedroom with a private ensuite bath and walk-in closet, a Finished basement with access from the garage and more! All the big items are taken care of so you can simply move in and enjoy.The heart of the home offers generous, light-filled rooms. A walk out to a large composite deck overlooking your private, landscaped backyard oasis - Perfect for morning coffees, summer barbecues, room for the kids to play and for simply relaxing enjoying quiet evenings under the trees and stars. Beyond the home, the location is a true highlight. Youre just minutes from shopping, schools, public transit, the GO Train, major highways, downtown Brampton, Gage Park, restaurants, and scenic trailways. Convenience and lifestyle are always at your doorstep. If you've been searching for a home with space, style, updates, outdoor living, and convenience, this is the One! Book your private viewing today. Welcome home!! (id:53661)
C-105 - 243 Perth Avenue
Toronto, Ontario
Welcome to Suite C105 at 243 Perth Ave, a rare 2-bedroom, 2-bath residence in the sought-after Arch Lofts. This suite stands out with its expansive 460SF, private grade-level terrace, a true extension of your living space. Whether you are entertaining, gardening, or simply relaxing outdoors, this one-of-a-kind terrace offers a private urban oasis rarely found in condo living. Inside, Scavolini kitchen, built-in appliances, clean architectural lines, and modern finishes/design, create a stylish yet comfortable atmosphere. The primary suite is complete with a spa-like ensuite and view of the garden terrace, providing a serene retreat. One car underground parking space and 2 lockers add everyday convenience. Set in the heart of the Junction Triangle, Arch Lofts combines peaceful residential living, in a boutique building, with unbeatable city access. Just steps from Bloor GO/UP Express, making downtown or Pearson Airport commutes, a breeze. Stroll to Sterling Roads arts and culture hub for a coffee and visit to the MoCa, the West Toronto Railpath, or explore the areas cafés, breweries, and restaurants that give the neighbourhood its unique character. With High Park, Roncesvalles, Bloordale, and the Junction all nearby, this location offers the best of Toronto living at your doorstep. (id:53661)
1008 - 265 Enfield Place
Mississauga, Ontario
NOW VACANT! Bright and spacious condo in the heart of Mississauga, featuring 2 bedrooms plus a sun-filled den/solarium and 2 full bathrooms. The den is enclosed with windows all around, offering abundant natural light perfect for a home office, reading nook, or even guest room. Each bedroom includes its own built-in closet, providing ample storage space. The unit boasts a very functional layout with a seamless flow, ideal for comfortable everyday living. Located in the highly sought-after City Centre area, this well-maintained building is just steps from Square One, Celebration Square, public transit, and offers easy access to Hwy 403, 401, and the QEW. Includes one underground parking space and one locker. Building amenities feature 24-hr security, indoor pool, fully equiped gym, and more. Maintenance fees cover all utilities.*some interior photos used are prior to tenant move-in* (id:53661)
2208 - 6 Dayspring Circle
Brampton, Ontario
****STUNNING!! - RENT TO OWN OPTION AVAILABLE!!!! PRIVATE Large Balcony with Ravine Views!!!Newly Painted and Cleaned, Ready to MOVE IN ASAP!!!! Condo Apartment in a GATED COMMUNITY in Brampton with 24hr Security!!!! 2 Bedrooms + 1 Large Den/Office Space with 2 Full Washrooms, Large Balcony, Parking and Locker. Located in the most desirable Humberwest, Goreway and Queen St E Area. Minutes Away From Shopping, Dining, Prayer Places and to Highway 427. U shaped Kitchen with Built in Dishwasher, QuartzCountertop, Stainless Steel Fridge, Stove and Exhaust. Open Concept Layout, Sun Filled, Home Like Unit. Ideal place For First Time Home Buyers, Parents Nest and Winter Birds. (id:53661)
8a - 180 Sandalwood Parkway E
Brampton, Ontario
**An Exceptional Opportunity Awaits With This High-Performing And Profitable Restaurant Located In Bustling Grade A Plaza At The Intersection Of Kennedy And Sandalwood In Brampton** Welcome To Caribbean Heat, A Well-Known Chinese-Caribbean-Halal Restaurant Boasting Impressive Annual Sales** This Remarkable Fully Turn-Key Business Currently Operates With A Lean Team Of Just Two People, Offering A Strong Return With Minimal Overhead**The Restaurant Runs On Highly Productive Hours Making It Ideal For An Owner-Operator Or Family-Run Business**Very Attractive Lease With An Option To Renew For Another Five Years, This True Gem Offers The Start To Being Your Own Boss**No Franchise Or Royalty Fees Giving The New Owner Full Control And 100% Of The Profits!**All Equipment And Chattels Are Included In The Purchase Price** (id:53661)
4502 Violet Road
Mississauga, Ontario
Well situated Basement apartment in proximity to schools, parks, public transits, highways, shopping and more. This unit features 1 Bedroom, 1bath, 1 kitchen, 1 office space, and 1 parking spot on the driveway. This central location is all about convenience. Perfect for a single or 2 people. ***UTILITIES INCLUDED*** (id:53661)
514 - 35 Kingsbridge Garden Circle
Mississauga, Ontario
Experience refined living in the heart of Mississauga. Presenting Unit 514 at the esteemed Skymark West by Tridel, an impeccably maintained residence featuring a generous and well designed layout. Recent upgrades include new window blinds and elegant sliding glass doors for all closets, enhancing both functionality and style. The suite offers a bright open-concept living space, a contemporary kitchen, and peaceful views. Residents enjoy access to a comprehensive array of amenities, including an indoor pool, fitness centre, bowling alley, tennis courts, and 24-hour concierge service. Ideally situated near Square One Shopping Centre, public transit, major highways, and the forthcoming Hurontario LRT, this location offers unmatched convenience and connectivity. Please be advised that currently Unit is tenanted with Month to Month Lease. (id:53661)
270 - 3255 Highway 7 E
Markham, Ontario
Prime Investment Opportunity in First Markham Place! Rarely offered retail condo unit located in one of the GTAs busiest Asian-themed shopping centres at Hwy 7 & Warden. This Unit is close to Food Court with Great Exposure,Currently leased to AAA tenant for 2.5 years more + 5 years option, generating stable rental income. Great investment opportunity with over 6% Return On Investment. High foot traffic location with ample parking, surrounded by popular retail, restaurants, and services. Ideal for investors seeking secure income in a landmark destination mall.- Long-term tenant in place (details available upon request). - Convenient mall access, professional management, strong co-tenancy mix. - Buyer/Buyers agent to verify all measurements, taxes, and uses (id:53661)
375 Woodfern Way
Newmarket, Ontario
Beautiful 2-Bedroom Walk-Up Basement in Woodland Hill! Spacious and bright basement apartment with private entrance, 2 bedrooms, open-concept living area, and full kitchen. Excellent location - close to Upper Canada Mall, shopping, schools, parks, and GO Train station. One parking spot included. All utilities included, including Internet, worry-free living! Landlord willing to replace carpet with laminate flooring. Available immediately. Laundry is not shared. (id:53661)
179 Strathearn Avenue
Richmond Hill, Ontario
Welcome to luxury living in Prestigious Bayview Hill, one of Richmond Hill's most sought-after neighbourhoods. This stunning home is situated on a premium, deep lot along a quiet, family-friendly street. Just steps from the highly acclaimed Bayview Hill Elementary & Bayview Secondary School (IB Program), this property is perfectly situated for families seeking excellence in both community & education. The beautifully landscaped grounds set the stage for refined living, featuring a manicured garden and an inviting in-ground pool, ideal for family gatherings or the annual neighbourhood block party. Step inside the grand foyer to be greeted by elegance and comfort. A convenient main-floor office provides the perfect space for client meetings or work-from-home days. The custom kitchen is the heart of the home, boasting a sprawling island with ample storage, built-in appliances, and a sunlit breakfast area overlooking your lush garden and sparkling pool. Thoughtful touches such as dedicated filtered water lines for your coffee machine, refrigerator, and an instant hot water tap ensure the utmost in convenience and everyday luxury. The primary suite is a private retreat designed for indulgence, complete with a spa-inspired ensuite. Smart home integration offers modern ease, allowing you to control lighting, heating/ cooling, sound and security with Alexa or Google Home.The professionally finished basement with dual staircases and a separate entrance opens the door to endless possibilities- smartly divided for a growing family, nanny suite, in-law suite, or multi-generational living. The unfinished areas can be converted into one (just add a kitchenette) or two income-generating apartments- flexibility tailored to your needs. Recent updates include the Roof, Insulation, Furnace, A/C, Hot Water Tank & Windows ensuring comfort, efficiency, and peace of mind. Remarkable opportunity to own in prestigious Bayview Hill community! (id:53661)
8065 Kipling Avenue
Vaughan, Ontario
A One-of-a-Kind Bungalow with Endless Possibilities. Located in the heart of Woodbridge, this unique bungalow showcasing an immaculate and meticulously maintained interior. The beautifully landscaped backyard features a swimming pool(2019), pergola, and serene garden pond, creating the perfect setting for both entertaining and relaxation. A rare second-floor addition offers a completely self-contained living space ideal for in-laws, children, multi-generational living, or even running a home business and can easily be converted into a full 2-storey home. The upper-level suite also presents excellent income potential. Additional highlights include a 4-car tandem garage plus 4 driveway spaces, a large cantina, and numerous recent renovations with $$$ spent on upgrades. Perfectly located near Market Lane, Cataldi, grocery stores, and major highways, this private and spacious retreat combines luxury, versatility, and convenience in one of Woodbridges most desirable neighbourhoods. (id:53661)

