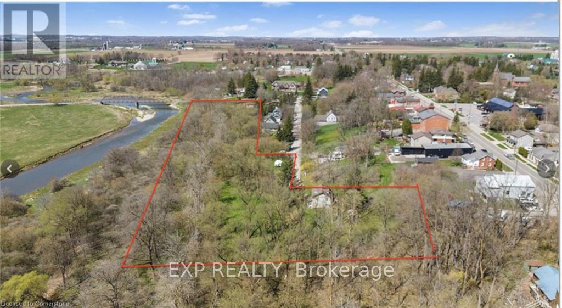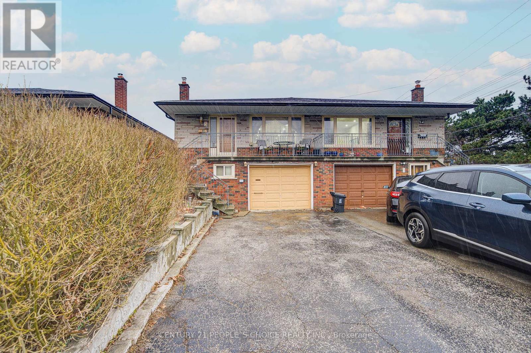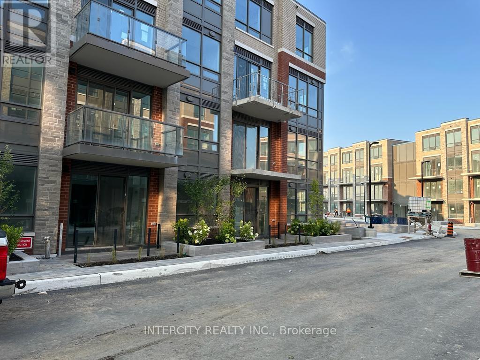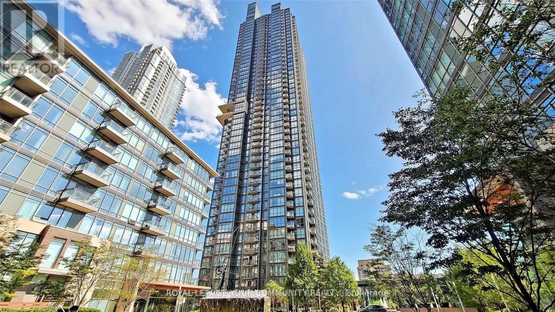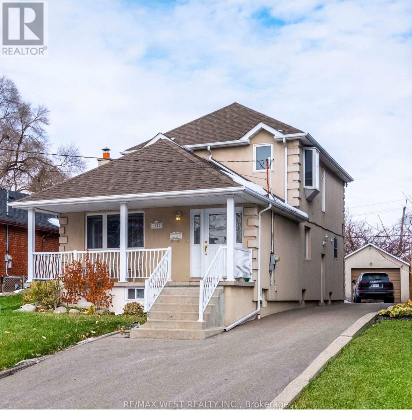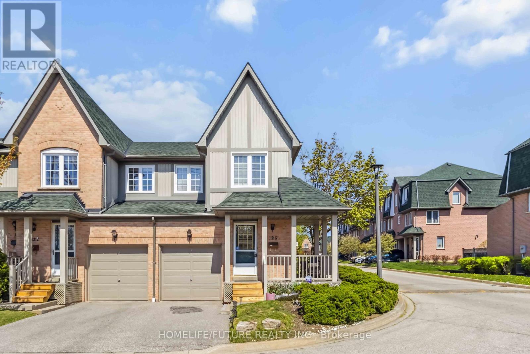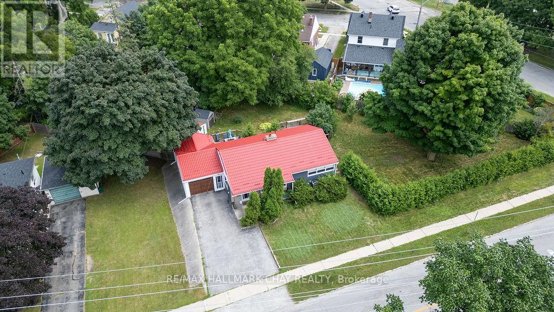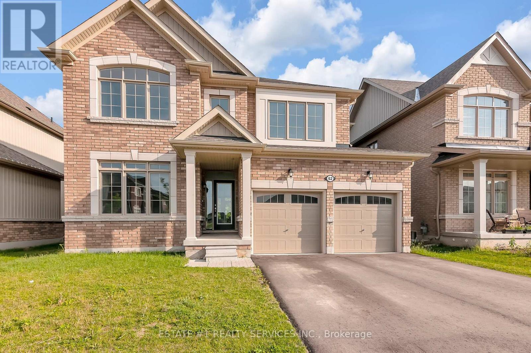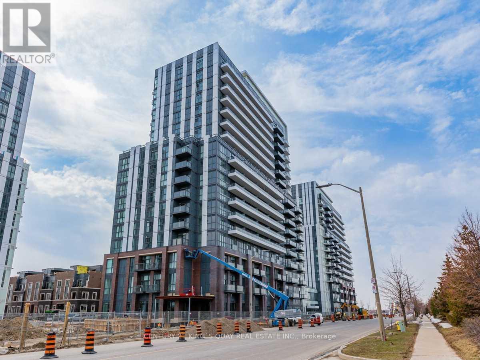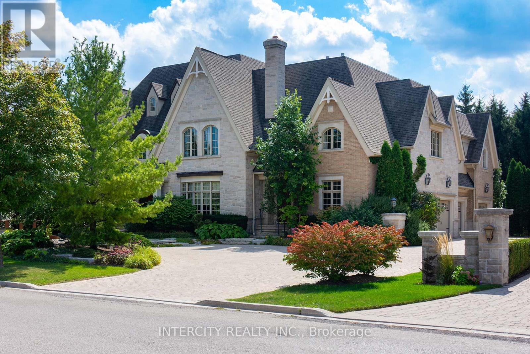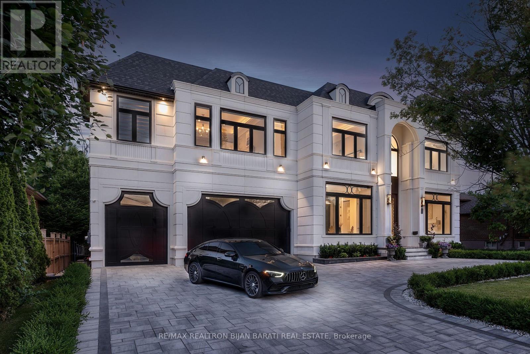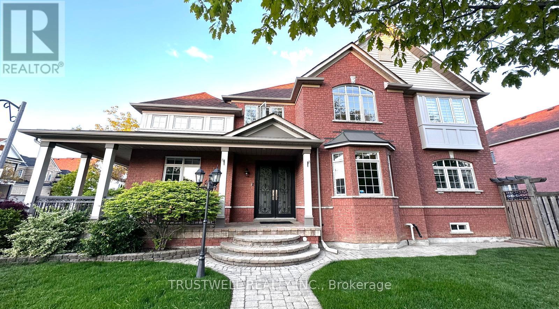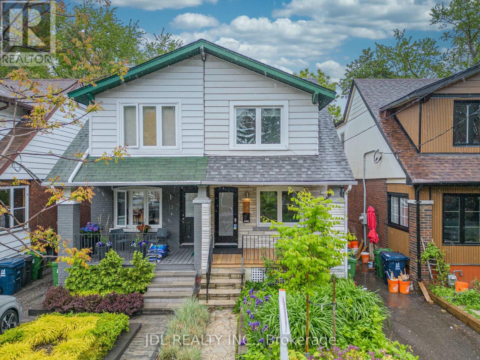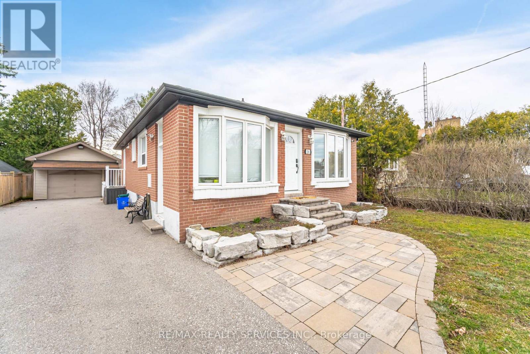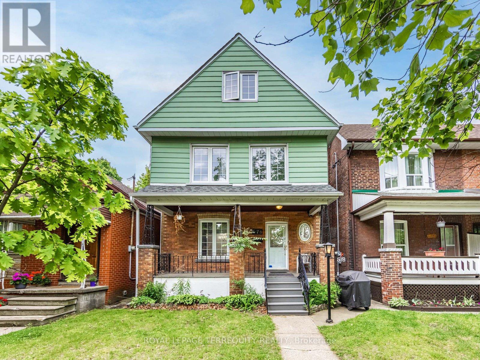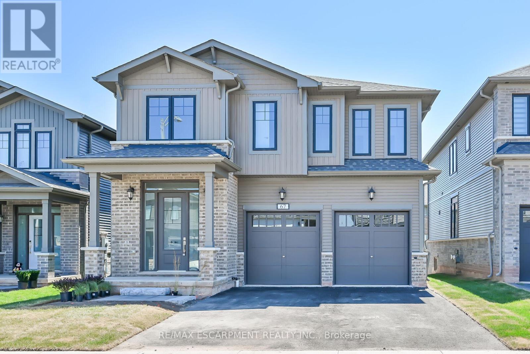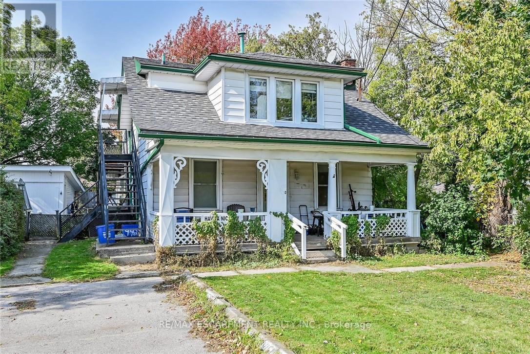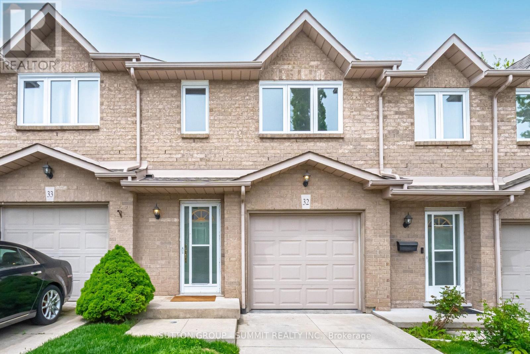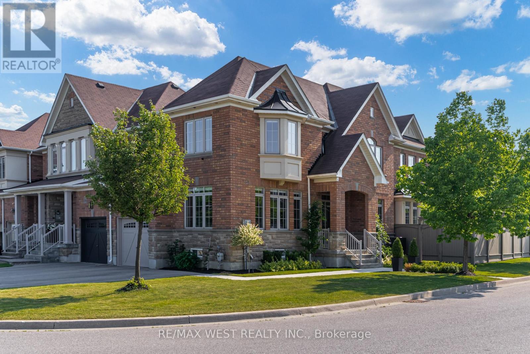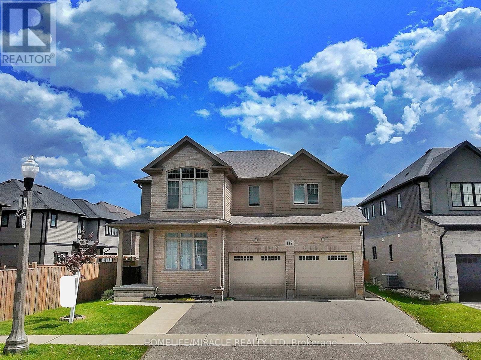1393 Highway 54
Brantford, Ontario
For the first time in generations, this cherished family farm is being offered to the market. Set on 24.69 acres of fertile land with over 1,400 feet of pristine Grand River waterfront, this unique property offers an unparalleled blend of agricultural opportunity, natural beauty, and potential for the future. Perfectly located just minutes from Caledonia, this cash crop farm features four outbuildings, including two classic barns, offering ample space for equipment, livestock, or conversion to hobby or equestrian use. The gently rolling fields and mature trees create a picturesque setting ideal for farming, recreation, or simply soaking in the peaceful riverside lifestyle. With a rich heritage and tremendous potential, this one-of-a-kind property is a rare opportunity to own a piece of Ontario's rural history while staying close to amenities and major routes. Opportunities like this don't come around often. (id:53661)
15 Veterans Road W
Peterborough East, Ontario
Welcome to 15 Veterans Rd, a stunning, fully upgraded 3-bedroom, 3.5-bathroom home in Peterborough's desirable Otonabee community. This beautifully designed residence showcases over $100,000 in custom finishes and landscaping, creating a seamless blend of luxury and comfort. From the eye-catching curb appeal to the professionally landscaped front and back yards, every inch of this home impresses. Step inside to an open-concept layout featuring engineered hardwood floors, designer lighting, and a gourmet kitchen with quartz countertops, premium appliances, and an oversized centre island ideal for cooking and gathering. The main floor flows effortlessly into sunlit living and dining spaces perfect for entertaining, while the elegant powder room and spa-inspired bathrooms offer touches of everyday indulgence. Upstairs, discover generously sized bedrooms, including a luxurious primary suite, a versatile home office, and a walkout deck for your morning coffee or evening unwind. The finished basement adds even more space to relax or entertain. Outside, the backyard is a true oasis complete with a custom deck and pergola designed for memorable summer nights and weekend get-togethers. Located in a peaceful, family-friendly neighbourhood near schools, trails, and all city amenities, 15 Veterans Rd delivers the upscale lifestyle you've been waiting for. Don't miss your chance to call this exceptional property home (id:53661)
36 Elgin Street
Woolwich, Ontario
Welcome to 36 Elgin Street a rare and exceptional land opportunity in the heart of Conestogo, where the Grand River meets the Conestogo River. Set on nearly 4 acres of mature, tree-lined land, this unique property offers scenic beauty, privacy, and outstanding redevelopment potential. Whether you're looking to restore the existing farmhouse or build your dream home, this site presents endless possibilities in one of Waterloo Region's most picturesque settings.The existing 3-bedroom, 1-bathroom farmhouse spans over 1,800 sq. ft. and is rich with rustic charm featuring original woodwork, wide plank floors, vintage fireplaces, and expansive windows that fill the home with natural light. The main floor includes two inviting living areas and a spacious country-style kitchen with a walkout to the backyard. Upstairs are three character-filled bedrooms that can be renovated or reimagined as part of a larger vision.Zoned residential and surrounded by estate-style, multi-million-dollar homes, this property is ideally located close to trails, golf courses, St. Jacobs, Elmira, and the city of Waterloo. Whether you're a builder, investor, or a family dreaming of a countryside retreat close to urban conveniences this is a rare opportunity not to be missed.roots in a peaceful, well-connected community. (id:53661)
50 Raspberry Trail
Thorold, Ontario
Welcome to 50 Raspberry Trail, your personal paradise nestled in the desirable West Confederation Subdivision of Thorold. This beautifully upgraded home offers an ideal location just minutes from walking trails, shopping, parks, schools, transit, highway access, and the Brock University. Step inside and be greeted by a luxurious and cozy atmosphere with an open-concept layout that's perfect for both everyday living and entertaining. The home has been freshly painted and features modern upgrades throughout, including smart lighting, pot lights with dimmers in every room, and a central vacuum system. Enjoy the comfort of a gas fireplace in the spacious living room, and the convenience of a main-level laundry room. The private, fully fenced backyard offers a serene escape, ideal for outdoor relaxation. Additionally, this property comes with a newly installed, fully paid water heater and water softener, ensuring comfort and peace of mind for years to come. A small area of the basement has been finished, offering the perfect space for a home office. The remainder of the basement is ready for your personal touch, allowing you to create your ideal space. This home truly has it all -a functional layout, smart features, and an unbeatable location. Don't miss out on this exceptional opportunity! (id:53661)
#307 - 54 Sky Harbour Drive
Brampton, Ontario
Spacious 1 bedroom plus den condo for rent in a Olivia Marie Gardens condos by Daniels at Mississauga Road. Clean, bright and plenty of storage. South West exposure and balcony. Close to all amenities, transit and major shopping center. Comes with a dedicated underground parking to keep snow off your vehicle All amenities are close by from restaurants, hwy 407and 401, shopping, groceries. Perfect for a couple or small family. (id:53661)
3 Lakeland Drive
Toronto, Ontario
3-Bedroom Semi-Detached Raised Bungalow with 2-Bedroom Finished Basement Don't miss your chance to own this affordable semi-detached raised bungalow situated on a huge ravine lot, backing onto the Humber River! This charming family home offers the perfect combination of space, comfort, and potential for extra income .Property Features:3 spacious bedrooms on the main floor Fully finished 2-bedroom basement with two separate entrances ideal for rental income potential! Bright solarium with walk-out access to a large backyarder pot lights throughout the house, newly paint. providing a fresh and modern ravine lot with scenic views of the Humber River Prime Location: lose to FINCH LRT and public transit, making commuting a breeze Walking distance to shopping, schools, a recreation center, and hospital Easy access to highways for quick travel This home is a perfect option for first-time buyers or investors looking for a property with great rental potential. Don't wait schedule a showing today and see how this property could be your next great investment or family home! (id:53661)
1901 - 215 Sherway Gardens Road
Toronto, Ontario
REMARKS FOR CLIENTS***Modern & Spacious*** 1 Br + Den For Lease At Luxurious One Sherway Condos. Much Sought After East View, Beautifully Upgraded Unit FlrTo Ceiling Windows. Dark Hardwood Floors. Upgraded Kitchen With Stainless Steel & Granite. Spectacular Downtown Views From Every Window.1 U/G Parking And Locker. Public Trans At Doorstep, Mins To Hwy. Outstanding Bldg Amenities: Gym, Indoor Pool, Lots Of Vis Parking And StepsFrom Sherway Gardens (id:53661)
18 Drinkwater Road
Brampton, Ontario
This Exceptional Property Offers A Spacious And Versatile Living Environment, Featuring A Well-Designed 4 Bedroom Main Residence Complemented By A Legally Finished 2 Bedroom Basement Suite. The Property Boasts A Total Of 4 Bathrooms, Providing Ample Convenience And Privacy For Family Members And Guests Alike. Located In A Highly Desirable Area, The Location Offers Excellent Accessibility To Local Amenities, Schools, Transportation, And Recreational Facilities, Making it an Ideal Choice For Families Seeking Both Comfort And Convenience.The Basement Suite Is Finished To A High Standard, Providing A Perfect Space For Additional Rental Income or Guest Accommodations. The Overall Layout Maximizes Functionality And Comfort, With Modern Finishes Throughout. The Property's Strategic Positioning Ensures A Peaceful Neighborhood Environment While Remaining Close To Essential Services And Entertainment Options. Whether You Are Looking For a Spacious Family Home Or An Investment Opportunity, This Property Presents A Compelling Option With Its Exceptional Features, Prime Location, And Proven Quality. Don't Miss The Chance To Own This Remarkable Residence That Combines Practicality With Premium Finishes In A Sought-After Neighborhood. (id:53661)
32 - 2280 Baronwood Drive
Oakville, Ontario
This beautifully finished, open-concept townhome offers a spacious and functional layout perfect for comfortable living and entertaining. Featuring gleaming hardwood floors throughout the main level, a large kitchen with high-end stainless steel appliances, and upgraded lighting fixtures, this home is sure to impress. Enjoy outdoor living with a private backyard and a two-level deck ideal for relaxing or hosting guests. The walk-out basement adds valuable living space, flexibility and can be an actual bedroom. Additional features include central A/C, a security system, and thoughtful upgrades throughout. Conveniently located close to shopping, major highways, top-rated schools, and parks. A rare rental opportunity that combines luxury, location, and lifestyle! (id:53661)
209 Castle Oaks Crossing
Brampton, Ontario
Aprx 2900 Sq FT !! Come & Check Out This Very Well Maintained Fully Detached Luxurious Home. Main Floor Features Separate Family Room, Combined Living & Dining Room & Spacious Den. Hardwood Throughout The Main Floor. Upgraded Kitchen Is Equipped With S/S Appliances & Center Island. Second Floor Offers 4 Good Size Bedrooms & 3 Full Washrooms. Two Master Bedrooms With Own Ensuite Bath & Walk-in Closet. Separate Entrance Through Garage To Unfinished Basement. Upgraded House With Triple Pane Windows, 8' Foot Doors & Upgraded Tiles On The Main Floor. Newly Upgraded Four Piece Bathroom. (id:53661)
11 Ron Attwell Street
Toronto, Ontario
Fully Renovated top to Bottom! All brand new appliances! Higher end Kitchen with solid wood cabinets, Quartz countertop/backsplash.Bright & Spacious 3-Storey Semi in a Prime Location!Flooded with natural light, this beautifully renovated 3-storey semi-detached home offers modern living with plenty of space and flexibility. The main level boasts a separate dining area, a cozy living room, and a stunning open-concept kitchen with a breakfast nook plus two balconies (front and back) that fill the home with natural sunlight.The versatile lower level features a walk-out to a private backyard, a separate den, and extra storage perfect for a rec room, home office, or guest space. The unfinished basement includes a cold room and room for future customization.Upstairs, the spacious primary suite offers a walk-in closet and a renovated ensuite bath.Conveniently located near shopping, dining, transit, and major highways, this move-in-ready home is ideal for end-users or investors alike. (id:53661)
805 - 2045 Lake Shore Boulevard W
Toronto, Ontario
Luxurious Waterfront Palace Pier, Awarded Condo Of The Year In 2020! This Stunning Condo Features 1,250 Sq. Ft. Of Living Space With 2 Bedrooms, 2 Bathrooms, and South West Exposure Towards Lake Ontario and The Humber Bay Shores Community. Enjoy A Totally Renovated Condo Which Offers A Modern And Luxurious Living Experience! Suite Is Renovated With Vinyl Flooring Throughout And Smoothed Out Ceilings In Hallway And Living Room. Walking Into A Bright Kitchen With Stainless Steel Appliances, Quartz Countertops, And Plenty Of Storage! Relax In Your Spacious Primary Bedroom With A New Walk-In Closet And 4 Pc Ensuite Bathroom! As A Resident Of The Palace Pier, You Will Enjoy World-Class Amenities, Including 24-Hour Concierge And Security, Valet Service, Shuttle Bus Service, A Restaurant, A Fully Equipped Gym, An Indoor Saltwater Swimming Pool, A Yoga Studio, And A Rooftop Club With A Bar Area And Patio. Stay Active With Virtual Golf And The Putting Green, Or Challenge Friends And Family To A Game Of Billiards Or Ping Pong. Host Gatherings In The Party Room Or Meetings In The Dedicated Meeting Room. The Palace Pier Also Offers Guest Suites, A Convenience Store, A Carpentry/Arts & Crafts Room, A Children's Playroom, A State-Of-The-Art Game Room, And Much More! (id:53661)
138 - 85 Attmar Drive
Brampton, Ontario
Prime location 2 parking spots (Tandem) underground built by Royal Pine, Model Hazel 1A. 1 storage locker. Easy access to storage and underground parking. (id:53661)
5735 Keldrew Avenue
Mississauga, Ontario
Lovely bright and clean new renovated semi-detached in prestigious Churchill meadows. Nice brand. Nice tile foyer. Kitchen has family-size breakfast area, brand new stone counter top & backsplash, w/o to fully fenced backyard to enjoy, good quality hardwood floor through out. Brand new 2nd floor engineer hardwood floor and stairs. Brand new smooth ceiling w/10 bright pot lights. Good size master bedroom with 5Pc ensuite w/ new stone counter top & w/i closet. A finished Bsmt with 3 pc bath, nice interlock. Drive way can easily park 2 cars. Close to shops Hwy 401/403/407. All the schools and public recreation center and library nearby. Convenient Location. (id:53661)
3807 - 11 Brunel Court
Toronto, Ontario
Fully Furnished Downtown Lakeview 1 Bdrm + Den (Den Can Be Used As A 2nd Bdrm), 9'Ft Ceiling, Functional Lay Out, Open Concept Kitchen With Breakfast Bar, Floor To Ceiling Windows. Building Amenities Include 24 Hr Concierge, Indoor Pool, Party/Meeting Room, Bbq, Steps To Supermarket, Ttc, Walking Distance To Financial & Entertainment District, Rogers Centre, Union Station, Cn Tower, Ripley Aquarium. Easy Access To Gardiner Express. Pictures are from previous listing (id:53661)
1212 Glencairn Avenue
Toronto, Ontario
A must-see property! Offers are accepted at any time. (id:53661)
Th 126 - 2945 Thomas Street
Mississauga, Ontario
** Immaculate End Unit Condo Townhouse Located In Erin Mills Desirable Quiet Complex* Very Functional & Open Concept Layout* Hardwood T-Out Main Flr ** ** Very Bright Living & Dining Combined* Beautiful Updated Eat-In Kitchen W/ Granite Countertop, S/S Appliances & Custom Backsplash** 3 Decent Sized Bdrms, Master W/Closet 4 Pc Ensuite* Fin. Bsmt and Bathroom** Very Well Maintained** (id:53661)
325 Innisfil Street
Barrie, Ontario
IT'S ALL IN THE ZONING! This rare opportunity should not be overlooked if you are looking to Develop currently or Land Bank. With City of Barrie's Draft 2 Rezoning Approved, Draft 3 Future Potential of this property has been Proposed for URBAN TRANSITION (UT), Allowing for a MULTI-RESIDENTIAL structure with a minimum of 2-stories and up to 12-stories. Amazing Opportunity awaits the savvy buyer! Combine this with Location Proximity to public transit, GO train, Hwy 400 access, and the vibrant Barrie Waterfront with all of it's activities. A tremendous Opportunity awaits you! (id:53661)
62 Kirby Avenue
Collingwood, Ontario
Detach house GORGEOUS 4 BEDROOM, 4 WASHROOM MOST PRESTIGIOUSNEIGHBORHOODS. BRICK & STONE EXTERIOR WITH A 9' CEILING ON THE MAIN FLOOR AND A CLASSIC OAKSTAIRCASE. MODERN OPEN-CONCEPT LAYOUT WITH A SEPARATE LIVING/DINING AREA. UPGRADED KITCHEN WITHGRANITE COUNTERTOP, STAINLESS STEEL APPLIANCES AND W/O TO DECK. THE UPPER FLOOR OFFERS 3 BEDROOMSAND 2 FULL BATHS. FAMILY ROOM OPENS TO THE BALCONY. THE 4TH BEDROOM HAS LAMINATE FLOORS, A FULL 4PC ENSUITE BATHROOM AND OPENS TO THE BACKYARD. CLOSE TO ALL AMENITIES STAINLESS STEEL (id:53661)
101 - 38 Honeycrisp Crescent
Vaughan, Ontario
Newer Building Next To Ikea - 1 Bedroom , Facing North. Open Concept Kitchen Living Room, En suite Laundry, Stainless Steel Kitchen Appliances. Engineered Hardwood Floors, Stone Counter Tops. Amenities: The-Art Theatre, Party Room, Fitness Center, Lounge And Meeting Room, Guest Suites, Terrace With Bbq Area And Much More. Just South Of Vmc Centre Station York U, Seneca College York Campus 7-Minute Subway Ride Away. (id:53661)
139 Orr Avenue
Vaughan, Ontario
Welcome to 139 Orr Avenue, where over 13,000 Sq. Ft. of custom built luxury awaits in one of the GTAs most prestigious neighbourhoods. The striking Indiana limestone, solid brick and DuRock stucco exterior accented by copper roofing and low E, argon filled wood clad windows sets the tone for the handcrafted details within. Step through custom walnut and stained glass doors into a marble foyer and you will discover solid poplar and cherry doors, hand stained maple stairs, walnut and oak floors, plus hand painted Bloomsbury maple and cherry cabinetry throughout. Radiant in floor heating on every level (with solar ready hookups), high velocity A/C, HRV exchangers and steam humidifiers ensure comfort year round. The main floor flows effortlessly from formal dining and music rooms to a sunken family room anchored by a stone faced fireplace. The chefs kitchen features Viking appliances, a spacious island, plenty of counter space, and a bakers kitchen for seamless entertaining. Upstairs, seven generous bedrooms each offer custom closets, private ensuites and built in study nooks, while the loft provides versatile lounge or play space. Downstairs, the fully finished basement is your ultimate retreat with a second kitchen, entertainment area with built-in 5.1 Grohe speakers and stone accents, gym, wine cellar, and spacious laundry room with laundry chute plus direct walk up access to the backyard. Outside, flagstone porches, landscape lighting, mature trees and an integrated sprinkler system complete this truly exceptional estate. The heated four car garage with workshop provides ample space for parking and storage. Located just minutes from top schools, parks, Vaughan Mills, Rutherford GO Station, VMC subway station, Canadas Wonderland and highways 400, 407 and 7. (id:53661)
11210 Leslie Street
Richmond Hill, Ontario
The country feeling oasis you have been looking for! As you pull up to this updated home, your eyes will instantly be drawn to the serene and peaceful yard, a magnet for wildlife and the ideal spot to enjoy a morning coffee! This property offers so much: mature trees, so much privacy, two driveways/entrances off of Leslie St., an incredible oversized detached insulated 2 storey workshop, with separate hydro meter and propane heat. Could comfortably fit 15 cars. From the front entrance, you walk into a foyer with a vaulted ceiling and coat closet, followed by a bright kitchen with an attached eating area. From this room you will find 4 bedrooms and a large bright family room all heated and cooled on affordable geo thermic. This property is surrounded by multi million dollar homes, offers close to an acre of future potential is steps away from major box stores, the highway and great schools. (id:53661)
89 Gridiron Gate
Vaughan, Ontario
PRICED TO SELL!! This approximately 2304 sqft as per the builder's plan Townhome has a unique layout with 2 master bedrooms with ensuites. One on the Ground Level perfect for in-laws or nanny. The Second on the Upper Level with a walk-in closet & 5 piece ensuite. You will love it the moment you enter. Finished from top to bottom having a finished Bsmt with a Rec Room, Gym, and Sitting Area. The Main Floor with open-concept layout to accommodate guests and family. Ample kitchen cupboards with quartz countertop and center island to seat 6 people, glass backsplash, servery & more. This home is elegant & charming. No quality spared, hardwood foors & smooth ceilings throughout, numerous pot lights, 3 balconies. Wrought iron pickets. Immaculate. Freshly painted throughout. Shows 10+++ (id:53661)
95 May Avenue
Richmond Hill, Ontario
This Architectural Masterpiece Nestled in 75' x 150', about 11,263 S.F of Prime Southern Land, Over 8,200 S.F of Sophisticated Living Space!The Utmost Attention to the Exterior&Interior Design with Impeccable Craftsmanship!This Distinguished Estate Exudes Timeless Elegance& Contemporary Sophistication Features: The Stately Pre-Cast Façade with Brick in Sides& Back, Complemented by a Rough In Snow-Melted Circular Driveway&Professionally Landscaped Grounds, Creating an Unforgettable First Impression!Oversized Quality Windows& 12 Ft Soaring Ceiling Heights Flow Seamlessly in Main& Second Flr!A Grand Entrance Welcomes You Into a 23 Ft Double-Height Foyer Adorned with Exquisite Custom Millwork Leads to Open Rising Beautiful Staircase with Artful Skylight above!Wide 9" Engineered Hardwood/ 5" Herringbone Flr,Wall Paneled,Led Lighting,Coffered Ceiling,Ropelights,Crown Moulding,Designer Accent&Artistic Elements!Herringbone Design Hardwood Flooring&Fully Paneled Walls for Gracious Living, Dining Rm&Office!A Huge Open Concept Family Area Includes Chef-Inspired Kitchen that Combines Modern Design with Exceptional Function, Top-Tier Appliances, Custom Designer Cabinetry&A Grand Central Island with A Unique Stone Countertop,A Separate Fully Equipped Spice Kitchen + A Family Rm&Breakfast Area with Designer Wall Unit Includes Fabric Material&Integrated Led Lighting&A Gas Fireplace,Walk-Out to Large Concrete Deck,Terrace&Backyard!A Fully Outfitted Mudroom with Built-In Closet, An Elevator with 3 Stops, a Designer Powder Rm& Direct Access to the Ample 3-Car Garage.Breathtaking Huge Master Suite with Coffered Cling,Wall Paneled,Boudoir Walk-In Closet (His&Hers) with Skylights Above&7 Pc Heated Flr Ensuite!Additional 3 Generously Sized Bedrms Are Equally Impressive,Each Offering Ensuite&W/I Closet, 2Bedrm Has Electric Fireplace&Wall Unit!Large Rich Laundry Rm.Professionally Heated Flr W/O Bsmnt Includes a Stylish Wet Bar,A Bedrm, 2 x 3-Pc Bath& A Finished Place for Future Home Theat (id:53661)
378 Andrew Street
Newmarket, Ontario
Welcome to 378 Andrew Street in Central Newmarket! This charming 3-bedroom bungalow, fully renovated, exudes warmth and character, making it the perfect retreat for first-time buyers and/or small families seeking a cozy space to call their own.Step inside to find a beautifully designed living space that flows seamlessly into the inviting dining area, accentuated by a stunning large barn door that introduces a touch of country charm and enhances the home's unique appeal. Custom built storage offers both functionality and style. Recent updates include new hardwood flooring, light fixtures, and a beautifully renovated bathroom. Despite its size, this home feels remarkably open and welcoming, with thoughtfully designed living spaces that maximize comfort. Each of the three bedrooms is filled with natural light, contributing to the airy ambiance.The expansive backyard is a true highlight, featuring a new deck built to code; ideal for outdoor gatherings, gardening, or simply unwinding in your private oasis. Centrally located just minutes away from the heart of downtown Newmarket, you'll love the vibrant Main Street, where you can stroll, grab an ice cream, meet up with friends, and enjoy a variety of local shops, delightful cafes, and restaurants perfect for any occasion. With easy access to Fairy Lake Park, Gorman Pool, and public transit, including the GoTrain station, this home offers an exceptional lifestyle balance. Additional features include updated quartz kitchen countertops, new entryway tile and built-ins, outdoor lighting alongside new siding and eaves troughs completed in 2024, and a new air conditioning unit installed in 2025. Downtown Newmarket is an idyllic community that caters to those with an active lifestyle. Don't miss your opportunity to make this delightful bungalow your new home. Schedule your viewing. (id:53661)
57 Emery Hill Boulevard
Markham, Ontario
Welcome to this Emery built 4-bedroom detached home in the heart of Berczy Village. One of Markham's most desirable neighborhoods. Located on a premium corner lot across from a park and within top-ranking School zones like Stonebridge P.S. just down the street and Pierre Trudeau H.S. minutes away. This approx. 3,000 sq.ft. two-storey home offers the perfect blend of modern living and family-friendly location. Professionally Renovated Top to bottom from a 90" fiberglass Double door entrance to a gourmet kitchen complete with stainless steel appliances & quartz countertops. Spacious open-concept living and dining areas with hardwood floors, high ceilings, and stylish finishes. Large primary bedroom with walk-in closet and 4-piece ensuite. Fully finished basement & lots of storage. Beautifully landscaped backyard with interlocking stone patio, perfect for entertaining guests, summer barbecues, or relaxing evenings outdoors. And much more! Move-in ready! (id:53661)
896 Booth Avenue
Innisfil, Ontario
STUNNING EXECUTIVE FAMILY HOME JUST 5 MINUTES FROM LAKE SIMCOE! Welcome to this beautifully finished, spacious home offering over 4,000 SQ. FT. OF TOTAL LIVING SPACE, thoughtfully designed for a large and loving family. Located on a quiet, family-friendly street just steps from Lake Simcoe, this property combines elegance, comfort, and functionality. MAIN FEATURES: 9' CEILINGS, HARDWOOD FLOORS THROUGHOUT, POT LIGHTS, AND 2 GAS FIREPLACES; Open-concept layout with bright, airy living and dining areas; GOURMET KITCHEN with gas stove, stainless steel appliances, glass tile backsplash, island, and large pantry. 2023 UPGRADES: ALL 36 CUSTOM BRICK-TO-BRICK WINDOWS with stained-glass decorative elements, New ROOF, GARAGE DOOR, and MAIN ENTRANCE DOOR, New SLIDING GLASS DOOR from kitchen to backyard, New GAZEBO and BACKUP GENERATOR for water pump. FINISHED LOWER LEVEL INCLUDES: HOME THEATRE ROOM, SPACIOUS CHILDREN'S PLAYROOM, FULLY EQUIPPED HOME GYM, REC/GAMES ROOM with WET BAR, WINE CELLAR, and BEER FRIDGE; 5TH BEDROOM OR FLEX SPACE for office or guests. Beautifully landscaped yard with outdoor entertaining area and gazebo. Walking distance to Lake Simcoe, close to parks, schools, and amenities. A rare opportunity to own a true family retreat in a desirable lakeside community. (id:53661)
Main - 17 Kelvin Avenue
Toronto, Ontario
Recently Renovated In Danforth Village Neighborhood. Minutes From The Beach, Short Commute Downtown And Conveniently Located Next To Danforth & Victoria Park Ave Shopping, Groceries, Fitness Centre & Both Subway And Go Stations. Owner Lives On Site In Upper Unit (id:53661)
2 - 8 Frances Loring Lane
Toronto, Ontario
Chic, Renovated Townhome in Family-Friendly Neighbourhood. Steps to Queen St. E & The Beaches. Welcome to this beautifully renovated 2-bedroom + den, 3-bathroom townhome nestled in a vibrant, family-friendly neighbourhood. Enjoy the best of city living just steps from parks, The Distillery District, trendy Queen Street East shops and restaurants, and the scenic Beaches. Public transit and the DVP are conveniently close, making your commute a breeze. Inside, you'll find an open-concept kitchen, dining, and living area flooded with natural light ideal for everyday living and entertaining. The versatile den provides a perfect space for a home office or gym. Step outside to not one but two private outdoor spaces, including a stunning 150 sq. ft. terrace with a gas BBQ hook-up and sweeping west-facing views perfect for entertaining or relaxing long into the evening. The rooftop patio offers yet another inviting space to unwind and soak in the cityscape. This home is the perfect fit for a couple or growing family looking to enjoy both comfort and convenience in one of Toronto's most sought-after neighbourhoods. (id:53661)
603 - 50 Town Centre Court
Toronto, Ontario
Bright and spacious 1-Bedroom Plus Den with a newly installed door, the den can function as a second bedroom or a home office. Carpet-Free Throughout! Furniture is included at no additional cost. Living room has Floor-to-Ceiling Windows, modern kitchen with stainless steels appliances, granite countertop & black splash. Spacious primary bedroom with new laminate flooring and a floor-to-ceiling window and Double door closet. Balcony (46sgit) can be accessed from both the living room and primary bedroom to enjoy views. Steps to Scarborough Town Centre, City Hall & YMCA, Library, restaurants, Supermarkets & Theatres, Public Transit, Go Station. Drive Mins to Hwy 401/404, UTSC. Centennial College, Rouge National Park, Toronto Zoo, lots more! **EXTRAS** Excellent building amenities includes 24-hour concierge, Party/Meeting Room, Game Room, Media Room, Gym, Car Wash, Guest Suites, Visitor Parking, A rooftop terrace with BBQ facilities. (id:53661)
14 Athletic Ave Avenue
Toronto, Ontario
Bright, Cheerful & Full of Character - Your Leslieville Home Awaits! This move-in ready gem blends charm and functionality in one of Torontos most vibrant neighbourhoods. Inside, you'll find a thoughtfully updated interior featuring a smart kitchen layout, granite countertops, and a stylishly renovated upstairs bathroom. The lower level offers flexible bonus space with a modern 3-piece bath, ideal for a home office, playroom, or cozy movie nights. Recent updates include the roof, windows, doors, hardwood stairs, and both front porch and backyard decking, provided long lasting comfort and peace of mind. Walk-out from the kitchen onto a sunny 14' x 17' deck and into your private, fully fenced backyard, perfect for weekend brunches or relaxed evenings under the stars. Just steps away is Greenwood Park, a 6.2-hectare community hub offering multi-season activities: Torontos first covered outdoor skating rink, a summer pool, off-leash dog areas, sports fields, a community garden, outdoor fitness stations, and a lively seasonal Sunday farmers market.This is truly a city gem, with everything you need close at hand: schools within walking distance, the Danforths local shops and restaurants nearby, and just a 15-minute walk south to the lakefront. Dont miss this opportunity .welcome to Leslieville! (id:53661)
204 Craydon Road
Whitby, Ontario
Well maintained bungalow on a huge lot in downtown Whitby! This 2+2 bedroom home sits on an impressive 60 x 184 lot with plenty of space to entertain, garden, or simply unwind. The bright, open-concept main floor features a skylight, centre island, and modern kitchen with stainless steel appliances. Step outside to a private backyard retreat complete with a large deck, two-tier interlock patio, above-ground hot tub, stone accents, privacy screen, and a cozy fire pit. The finished basement has a separate entrance, spacious rec room, and two additional bedrooms ideal for in-laws, guests, or rental potential. Located just a short walk to shops, restaurants, and transit, with quick access to the 401 this home offers the perfect blend of space, comfort, and convenience. (id:53661)
707 - 21 Widmer Street
Toronto, Ontario
Discover urban elegance in this spacious 1-bedroom condo at Cinema Towers! Featuring a generous walk-in closet and a functional open-concept living space, this unit opens to a rare 51 sq.ft. private terrace, perfect for relaxing or entertaining. Enjoy modern conveniences like a full-size washer/dryer, an eat-in kitchen with premium Miele appliances, and a lifestyle of absolute luxury. Steps from the subway, restaurants, the Entertainment and Financial Districts, and more, this location offers unmatched convenience. Building amenities include a theatre/media room, meeting lounge, state-of-the-art gym, outdoor terrace, BBQ area, and much more. Live the downtown dream today! (id:53661)
1708 - 43 Eglinton Avenue E
Toronto, Ontario
A spacious and sunny one bedroom with den with unobstructed Eastern views from your balcony on a high floor, den large enough to be used as a second bedroom. 673 Square Feet of interior space, Open concept kitchen with breakfast bar and double sink. ALL NEW stainless steel kitchen appliances. Secure underground parking and locker. Practical layout with no wasted space. Building offers 24 hour concierge, gym, hot tub, sauna, party room and outdoor terrace. Heating/Electricity/Air conditioning and water all included in the condo fees, pet friendly building. New fan coil installed and new elevators installed recently, subway entrance a few feet away from your building (2 subway lines, Line 1 and soon to open Line 5), Fantastic location. Walkscore of 99 out of 100! Everything you need within walking distance, great uptown location. Exceptional value. (id:53661)
511 - 181 Sterling Road
Toronto, Ontario
Welcome to Unit 511 at 181 Sterling Road, a spacious and modern 2-bedroom, 2-bathroom suite located in the heart of Sterling Junction. This thoughtfully designed unit stands out with included parking, a rare find among current listings in the building.Inside, you will find an open-concept layout featuring sleek, built-in appliances, a dishwasher, and contemporary finishes throughout. The space is ideal for professionals, roommates, or small families seeking comfort, convenience, and functionality in a dynamic urban setting.Residents enjoy access to a range of premium amenities, including a fitness centre, yoga studio, rooftop terrace, party room, and secure bike storage. Situated in one of Torontos most connected neighbourhoods, this location offers walking distance access to TTC, GO Transit, and the UP Express making commuting across the city and beyond quick and convenient. Enjoy local shops,cafes, galleries, and green spaces all within reach in this vibrant, evolving community. Dont miss the opportunity to live in one of Torontos most exciting urban hubs with the added bonus of private parking included. (id:53661)
2905 - 5 Defries Street
Toronto, Ontario
Experience luxury living on the 29th floor of the iconic River & Fifth by Broccolini in Toronto's vibrant Corktown. This 3-bedroom, 2-bathroom condo boasts unobstructed, sun-drenched lake views. Additional upgrades of $15k worth include wide plank flooring, exquisite backsplash, premium bathroom floor and wall tiles, and modern roller shades. The building, an urban oasis, merges city and nature, standing tall amidst parks and trails. Minutes from the Distillery District, Riverside, and downtown core. Enjoy world-class amenities: Rooftop terrace with pool, poolside cabana, firepit, and outdoor dining stations, sports lounge with wet bar, Multi-Functional Fitness Centre: Cardio, Weights, Aerobics Equipment, Boxing, and more! Surrounded by top eateries, cafes, and cultural hotspots. A stone's throw from Toronto's top universities and hospitals. Transit-friendly with a 99 Transit Score and 82 Walk Score. A true gem in the heart of the city! (id:53661)
1704 - 88 Davenport Road
Toronto, Ontario
Rare 3 Bedroom or 2+ Study/Den. North West Corner Suite. Suite may be leased fully Furnished or Empty. Live at this Elegant Refined Bespoke Residence - The Florian By Award Winning Toronto Builder.2197Sqft of Modern Design Excellence. 2 Full Baths +Powder Room. Balconies On Both North & West Exposures. Fantastic Storage Built Into Suite. The finest of finishes and extras are included. Use of 2 parking and 1 locker included. Nestled between Yorkville, Summerhill & Rosedale. Living at The Florian includes access to gorgeous amenities, 24hr Concierge services, Valet parking, and a sun drenched indoor Swimming pool, Fitness Center, Luxe Party Room, with Dining area, Lounge, and Catering Kitchen, & Guest suites. Not to miss is the extraordinary 4th floor outdoor garden rooftop lounge and Bbq area, fully landscaped and furnished to dine, relax, entertain and to enhance your living experience at 88 Davenport.10 Ft Ceiling Height. 98% Walk score Means You Are Minutes From Parks, Subway & Some Of The Finest Shops And Dining In Toronto. Book tea at the Windsor Arms, Dinner at the Four Seasons, a stroll and a gelato in Yorkville, and steps from world class designer boutiques and the finest in Retail and Services. A Boutique Refined City Residence awaits you at The Florian. (id:53661)
104 Commodore Drive
Brampton, Ontario
2 Beds Legal Basement with Separate Entrance available immediately for Lease in Brampton. Spacious living area with Separate Laundry & kitchen. Spacious bedrooms with large windows in each room. Laminate flooring with pot lights all over the basement. Conveniently located close to Schools, Parks, Plazas & Transit. 30% Utilities to be shared (id:53661)
320 Wrigglesworth Crescent
Milton, Ontario
Step into your dream oasis & discover your new home. Nestled on a sprawling lot, offering a lifestyle of grandeur & serenity. With unparalleled amenities, this home epitomizes refined living. Featuring 5+1 bedrms, 6 baths, & 4 levels of living space, there's an abundance of room for relaxation & entertainment. The most striking feature lies outdoors. Prepare to be enchanted. The expansive backyard beckons with a large sparkling pool, ideal for invigorating laps or leisurely sun-soaked afternoons. Beside it, a screened-in cabana with wood burning fireplace provides a shaded sanctuary to unwind or host guests in style. For added convenience, an outdoor bathroom ensures comfort. Backing onto a tranquil ravine, the backdrop of nature imbues your life with a sense of peace & tranquility. Situated in a prime location, you'll have access to shopping, dining, schools, & a plethora of outdoor activities. Don't miss this rare opportunity to own a retreat that promises to elevate your lifestyle. (id:53661)
578 Durie Street
Toronto, Ontario
Century Home! This is a beautiful detached 2.5 Storey home approximately 2,600 square feet including the basement with a 25x148 foot lot nestled between The Junction and Bloor West Village. This is a rare opportunity in one of Toronto's most coveted neighbourhoods. a spacious home sitting on a beautiful tree-lined street. It features original character details including the oval window overlooking a large covered porch. Other features include main floor powder room, 2 full bathrooms, 5 bedrooms, finished basement with walkout to rear garden. Extra large garage with lane access. The roof, furnace and central air are approximately 4 years old. The garage is approximately 10 years old. This is a prime location close to top schools, parks, and Bloor Street stores. You'll be a short walk to the subway and other public transit as well as easy access to the highways. Please see the floor plans and room measurements as well as a very recent inspection report available upon request. Street parties are a regular occurrence on Durie - a great way to meet your new neighbours. (id:53661)
72 - 2235 Blackwater Road
London North, Ontario
This stunning end-unit 3-bedroom, 4-bathroom condo in North London offers a perfect blend of modern comfort and stylish living. Featuring a finished lower level, bright open-concept spaces with soaring 9-foot ceilings, hardwood floors, and expansive windows, it creates a warm and inviting atmosphere. The connecting spacious deck is ideal for entertaining guests. Upstairs, the primary suite includes a walk-in closet and a sleek ensuite, complemented by two additional bedrooms, a full bathroom, and convenient upper-level laundry. The finished lower level provides versatile space with a family/media room, full bath, and lookout windows perfect for a home office, gym, or media den. Recently painted in neutral tones, this move-in-ready home boasts a covered front porch, inside garage access, and plentiful visitor parking. Built by Ironstone, it offers a low-maintenance lifestyle within a vibrant community, just minutes from Western University, Masonville Mall, top-rated schools, Stoney Creek Community Centre, Fanshawe, and Sunningdale Conservation Area. Enjoy easy access to parks, trails, shopping, the YMCA, and public transit, making this property an ideal choice for modern living. Don't miss the opportunity to make this exceptional condo your new home! (id:53661)
403 - 135 James Street S
Hamilton, Ontario
Beautiful renovated condo Unit In Chateau Royale Complex In Downtown Hamilton Boasts A Beautiful Open Concept Kitchen, New natural deco paint throughout. New LED lights and vanity lights throughout. In-Suite Laundry. Spacious And Functional Layout With Open Balcony. 24 Hrs Concierge, Gym, Party Room, Rooftop Terrance, Walking Distance To Go Bus, Public Transit. St Josephs Hospital, Trendy James St Restaurants And Shopping. Laminate Flooring Throughout, New S/S exhaust hood, newer S/S Range And S/S Dishwasher. Professional cleaned unit. Move in ready! Easy Access To McMaster University. Available Sept 1, 2025. (id:53661)
67 Starfire Crescent
Hamilton, Ontario
Welcome to 67 Starfire Crescent a stunning, never-lived-in home built by Branthaven in 2024!This spacious 5-bedroom, 4-bathroom home offers nearly 3,017 sq ft of thoughtfully designed living space in a quiet, family-friendly neighborhood with escarpment views. Step inside to find a bright and elegant main floor featuring hardwood flooring, a private den/library with French glass doors, and a stylish family room with a two-sided fireplace. The gourmet kitchen includes extended cabinetry, a generous breakfast area, and modern finishes throughout. Upstairs, convenience meets comfort with a second-floor laundry room and three bedrooms boasting Semi-ensuite access including a Jack & Jill setup perfect for families and Master bedroom with Ensuite and large sized walk-in closet. Hardwood stairs, a double-car garage, and tasteful upgrades throughout add to the appeal. Shingles replaced 2024. Enjoy quick access to the QEW, Fifty Point Conservation, shopping, dining, and more. This is the perfect blend of luxury, space, and location don't miss your chance to call it home! (id:53661)
942 Upper Gage Avenue
Hamilton, Ontario
Rare legal triplex perfectly situated in a prime Hamilton Mountain location! This unique property offers a fantastic investment opportunity with three separate units on an oversized lot, just moments away from essential amenities. The main floor unit features a spacious layout with two bedrooms, a full bathroom, and convenient laundry facilities - this unit could easily be split to add a 4th unit. On the upper level, you'll find two additional units, each offering one bedroom and one bathroom. The property also includes a detached garage that generates additional revenue, enhancing the investment appeal. Vacant possession will be provided on closing! Don't miss out on this rare opportunity to own a lucrative rental property. (id:53661)
32 - 1809 Upper Wentworth Street
Hamilton, Ontario
Welcome to Your First Step into Home ownership! Located in the Family-Friendly community on the Hamilton Mountain, this 3-Bedroom, 4 Washroom Townhome is the perfect entry point into the market. With a functional layout, bright main floor living space, and walkout to a private backyard, this home checks all the boxes for comfortable day-to-day living/ Upstairs, youll find three well-proportioned bedrooms, including a spacious primary with ensuite access and plenty of closet space. The finished basement adds flexibility ideal for a home office, rec room, or bonus living area. Enjoy the convenience of an attached garage with inside entry and nearby visitor parking. Set in a central location close to schools, shopping, parks, transit, and highway access this is a great opportunity to own in a growing neighbourhood with everything you need just minutes away. (id:53661)
177 Wardlaw Place
Vaughan, Ontario
Discover the perfect blend of luxury, style, and functionality in this stunningly updated home, nestled on a premium corner lot in the highly sought-after Vellore Village community. This rare link home, attached only by the garage, offers the privacy and space of a detached home while showcasing countless high-end upgrades and an abundance of natural light throughout. The fully renovated chefs kitchen is a true showstopper, featuring an extended center island and accent lighting, making it perfect for both everyday living and entertaining. The open concept layout is enhanced by smooth 9-ft ceilings, a custom coffered ceiling in the living room, and pot lights throughout all levels, adding to the homes elegance. Premium hardwood flooring flows seamlessly across the main floor, elevating the sophisticated design. Upstairs, an extra office space or study niche provides a functional retreat for work or learning, while the primary bedroom suite offers a spacious walk-in closet and a private updated ensuite for ultimate comfort. Step outside to a private backyard oasis, fully fenced and thoughtfully landscaped with a gazebo, garden shed, and mature trees, creating a serene retreat. The front and back landscaping extend the homes beauty, featuring a large patio, walkway, and an extended driveway that comfortably fits four (4) vehicles. A striking double-door front entry welcomes you inside, setting the tone for the refined finishes found throughout, including custom roller shades. Adding incredible versatility, the fully finished basement apartment with separate entrance, includes a full bath, kitchen, bedroom, and living room with a cozy gas fireplace, offering the perfect extended living space or a fantastic rental opportunity. With every detail thoughtfully designed, this turn-key home is ideal for families seeking elegance, space, and comfort in one of Vaughans most desirable neighborhoods. Dont miss this incredible opportunity- schedule your private showing today! (id:53661)
117 Eaglecrest Street
Kitchener, Ontario
Located in the prestigious Kiwanis Park / Bridgeport North neighbourhood, this executive 4-bedroom detached home with a legal nanny/in-law suite offers luxury, space, and exceptional flexibilityperfect for single-family living, multigenerational households, or generating rental income.Enjoy direct access to scenic Grand River trails and the lush green spaces of Kiwanis Park, making this an ideal setting for nature lovers and active families.The main and upper levels feature 2,888 sq. ft. of elegant living space, highlighted by rich hardwood floors and a grand staircase that makes a memorable first impression. The chef-inspired white kitchen boasts a large island perfect for entertaining, and flows into a bright dining area anchored by a cozy double-sided fireplace. A main-floor office provides a quiet, dedicated workspace.Upstairs, the expansive primary suite includes a luxurious ensuite, complemented by three additional bedrooms, a second-floor family room, and the convenience of upper-level laundry.Step outside to a private backyard retreat, complete with a concrete deckideal for summer gatherings or peaceful evenings outdoors.The finished lower level features a legal nanny/in-law suite with a private entrance, full kitchen, laundry, and spacious living areaideal for extended family, live-in caregivers, or as a separate rental unit for additional income.Whether you're looking for a prestigious single-family home or a property that supports multigenerational living or income potential, this home delivers exceptional lifestyle and investment value in one of Kitcheners most sought-after communitiesclose to top-rated schools, shopping, dining, and major commuter routes. (id:53661)
519 - 215 Lakeshore Road W
Mississauga, Ontario
Experience luxury living in this beautiful and bright 2-bedroom + den condo with a breathtaking south-facing view, perfectly situated in the heart of Port Credit at 215 Lakeshore Rd W, Mississauga. This boutique-style residence boasts a thoughtfully designed layout featuring a modern open-concept kitchen with premium finishes, granite countertops, and a versatile island ideal for cooking and entertaining. Step out onto the spacious balcony to take in stunning views and enjoy the convenience of keyless entry. Nestled just steps from Lake Ontario, scenic waterfront parks, trails, and the Port Credit GO Station, it is set within a 72-acre master-planned community with 18 acres of parks and outdoor amenities. This home offers a rare blend of comfort, style, and vibrant coastal living. Please See 3D Virtual Tour! (id:53661)



