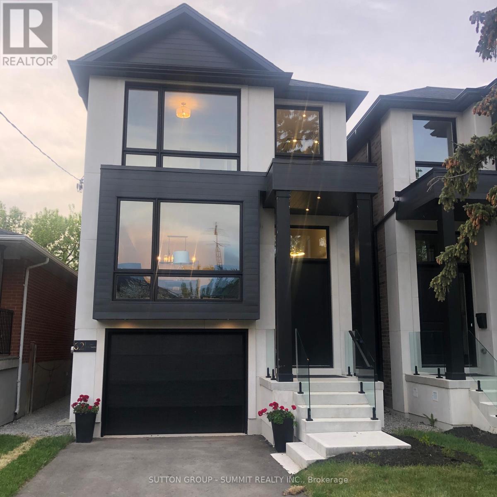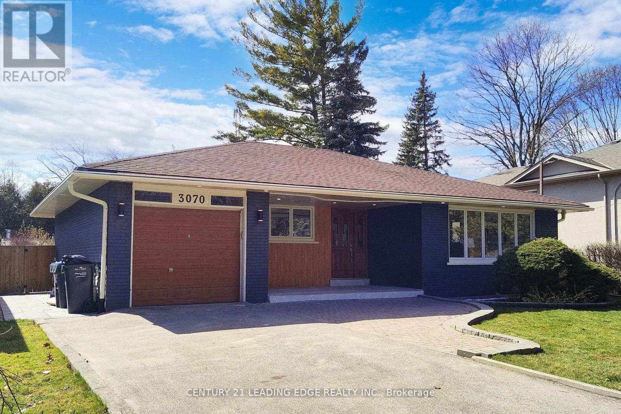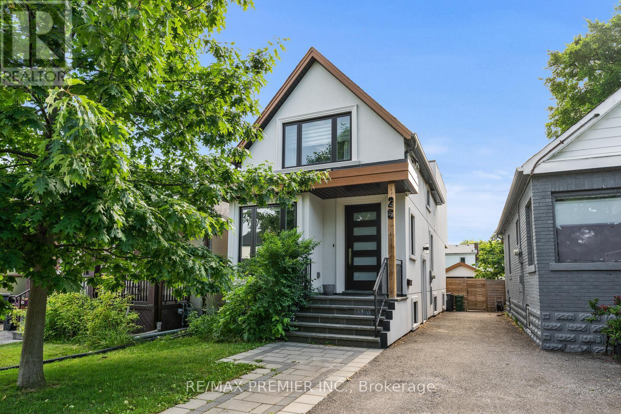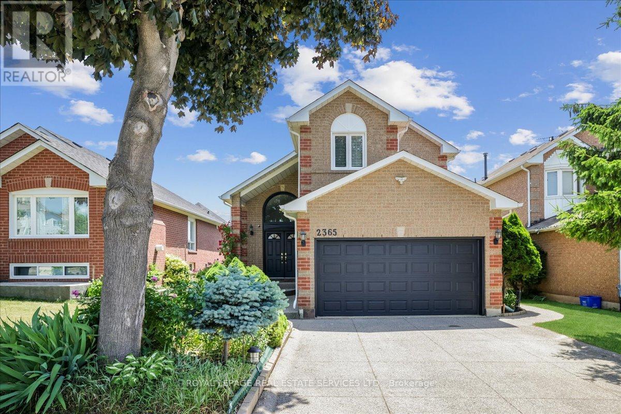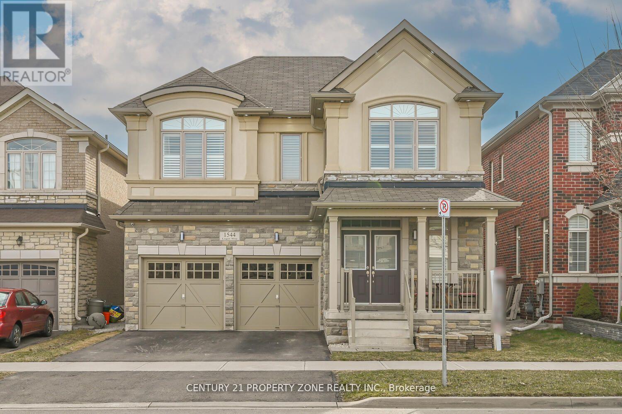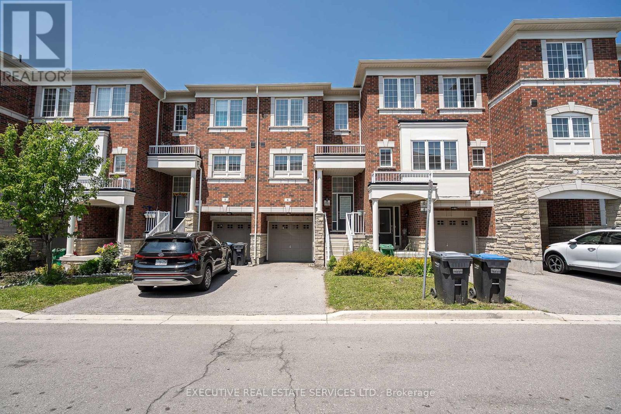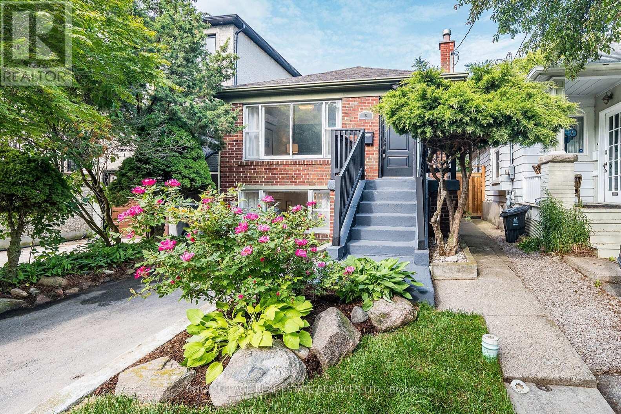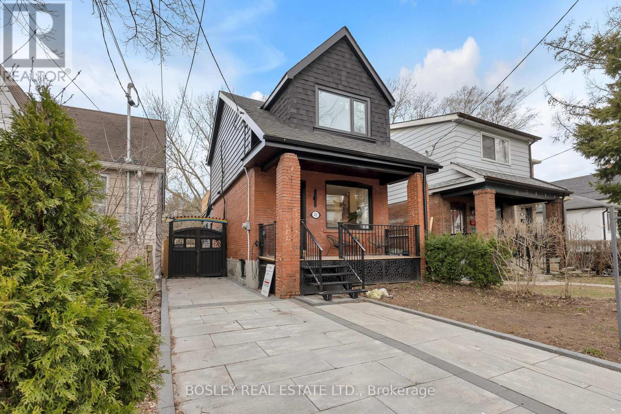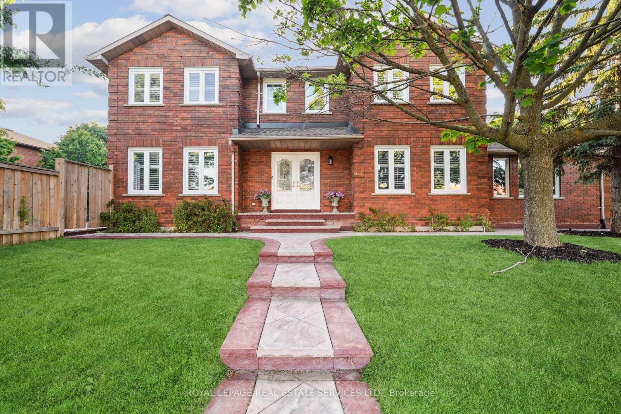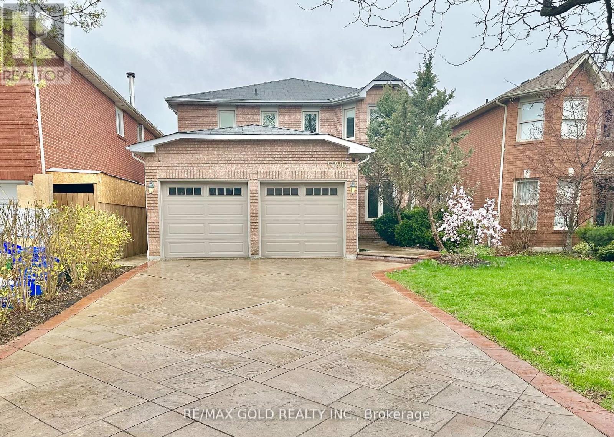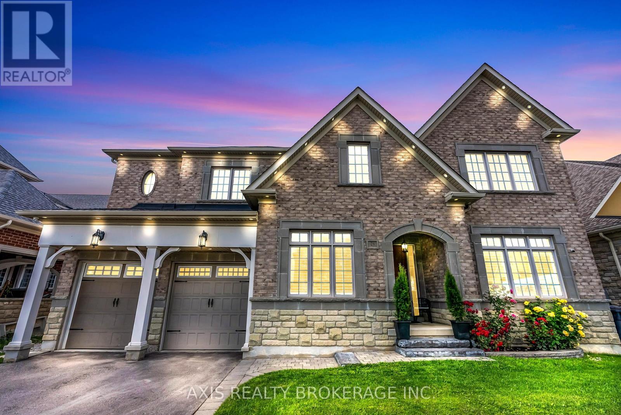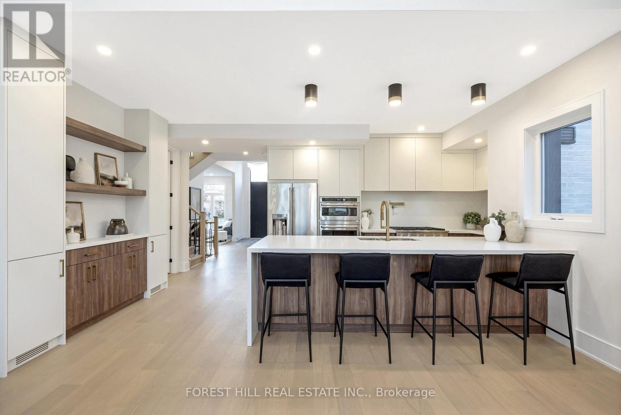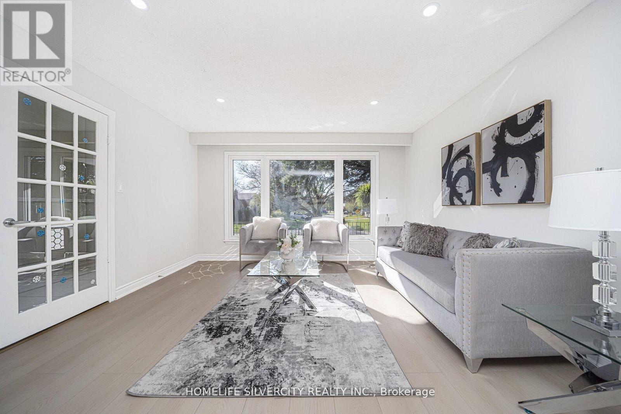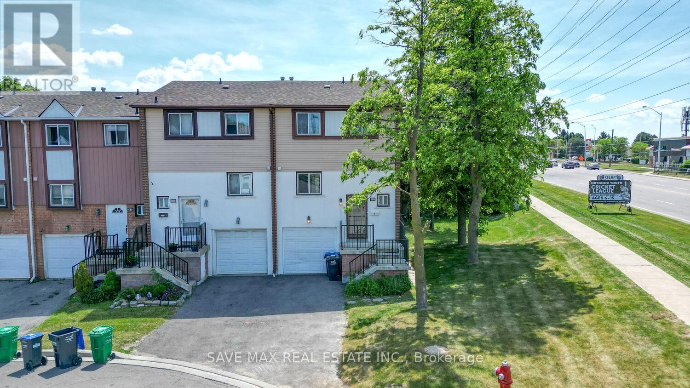62 Ash Crescent
Toronto, Ontario
Brand new custom built home with tarion warranty in prime south etobicoke, south of lakeshore. Custom home features limestone & brick exterior. Granite countertops & backsplash W/High-end B/I Fisher paykel appliances. Open concept kitchen/family rm 12 ft ceilings walk out to large deck, floating open-riser staircase, skylight, primary bedroom with tall tray ceilings, luxury ensuite bath. 2 additional spacious bedrooms in upper level. lower level has a laundry rm 3 pc bath and finshed rec room W/ W/O to secluded backyard oasis. over 3000 sq ft of finished luxury living space. close to all amenities, step TTC, long branch Go station, the lake & shops/cafes/restos on lakeshore.parks and marie curtis beach. a must see!!! (id:53661)
3070 O'hagan Drive
Mississauga, Ontario
Stunning newly renovated dream home located in highly desired Erindale.This Bungalow boasts 3bedrooms, 2 full baths on the main floor. Thousands spent on new upgrades. Step into an welcoming elegant foyer with a built-in closet. 7" Hardwood floor throughout main, Spacious Living & Dining room W/Bay-window overlooking front yard. Elegant light fixtures throughout. New kitchen with gleaming white cabinets, peninsula & breakfast bar, Quartz countertop & all Stainless steel appliances(2023).Stone/Ceramic backsplash. In kitchen Laundry closet.Walkout to an Oasis manicured backyard, inground heated pool, Sundeck area & garden shed great to entertain family and friends. Basement: Separate private Entrance, professional finished possible in-law suit. surrounded by above ground windows, White gleaming kitchen cabinets combined with Centre Island and eating area overlooking living/Rec Room.This basement also included an office, 2 spacious bedrooms with large windows, generous closet space,2full 3-piece bathrooms. Also included Laundry closet for additional privacy. Short walk to Schools, U of T Mississauga campus, parks, trails and public transportation. Short drive to Hospital & QEW. (id:53661)
26 Seventeenth Street
Toronto, Ontario
Welcome To 26 Seventeenth St - A Recently Renovated, Move-In Ready Detached Home Located Just Steps Away From Humber College, Lake Ontario, Walking Trails, Parks & All The Amenities South Etobicoke Has To Offer. This Charming Home Has Been Meticulously Renovated With Modern Finishes, Offering A Perfect Blend Of Comfort And Style. The Main Floors Open Concept Living & Dining Area Allows For Family Entertainment & Gathering, With Tall Ceilings & Large Windows Allowing Natural Light, Beautiful Hardwood Floor & Pot Lights. The Chef's Kitchen Does Not Disappoint With It's Oversized Waterfall Island, Top Tier Appliances & Plumbing Fixtures Including A Pot-Filler, Sleek Modern Cabinetry And Ample Storage Space. Details Throughout The Home Should Not Be Overlooked, From The Built-In Island Beverage Fridge, Gold Reveal Wall Detail, Designer Light Fixtures & Ceiling Work, Aria Vents & More. The Second Floor Features Three Bright & Airy Bedrooms With Plenty Of Natural Light From Large Windows / Skylights, Generous Closets And A Laundry Room. The Primary Bedroom Easily Accommodates A Master Bed, Nightstands And Tons Of Closet Space In The Custom Built-Ins. Newly Renovated Primary Ensuite Features Oversized Tiles & A Curbless Walk-In Shower. Heated Floors In The Main Bathroom Allows For Ultimate Comfort When Helping The Kids Get Ready In The Morning, Or Nightly Bath Time Routines. The Basement Is A Completely Separate Self-Contained Rental Apartment With Side Door Entrance That Can Generate Monthly Cash Flow Immediately, Perfect For Extra Income Or Multi-Generational Living. Full Kitchen, Second Laundry Room, Spacious Living Area & Bedroom Plus A Modern Three-Piece Bathroom. The Basement Has Tall Ceilings, Hardwood Floors, Pot Lights and Above Grade Windows. The Backyard Features A Covered Porch Area Off The Main Floor, With BBQ Area, Pot Lights And A Detached Garage ! The One You've Been Searching For, Is Now Available For Sale (id:53661)
38 Bottlebrush Drive
Brampton, Ontario
Stunning house on a Trail lot with Upgraded Detached Home in a Quiet Street Carpet-free throughout. Welcome to this beautifully maintained 4-bedroom detached home with a finished 2-bedroom legal basement, offering separate entrances and two laundry rooms perfect for Extended Family or Rental Income Potential. (2nd Unit DEWLLING in 2024) Situated on a spacious 40.03 ft lot, this elegant residence boasts approximately 2,767 sqft, as per the builders floor plan. The property features aggregate-finished front & Back, stamped concrete extending through the backyard and around the house, providing durability and style. Inside, the bright and well-kept interior showcases 9-ft ceilings on the main floor, ceramic tile flooring in the kitchen, and sleek quartz countertops with a stylish backsplash. The home is upgraded with California shutters on main & 2nd floor windows, offering both privacy and charm. The primary bedroom includes a walk-in closet and 4pc ensuite bathroom, while the generous- sized bedrooms ensure comfortable living space for the whole family. Second Floor two rooms has shared 3-Pc Washroom. 4+car driveway parking, Gazebo for outdoor relaxation, Custom made shed, Metal Roof installed, Garage Doors Replaced. Security cameras installed all around the house. This home is a true gem offering elegance, comfort, and functionality. Don't miss this incredible opportunity! (id:53661)
12 Mediterra Drive E
Brampton, Ontario
Luxurious 4+1 bedroom detached home on a premium 45x85 ft corner lot in a highly desirable location , This beautifully maintained home features a spacious main floor with a family room and fireplace, bright living and dining areas and a modern kitchen with stainless steel appliances, center island, backsplash, and ceramic flooring. The second floor offers a large primary bedroom with a 5-piece ensuite and his & her closets, A striking spiral staircase enhances the home's visual appeal. The finished basement , ideal for extended family, and includes its own laundry area The home also includes crown molding on the main level, 4 upgraded bathrooms with quartz counters, a backyard shed, and parking for six vehicles. Conveniently located near schools, parks, grocery stores, plaza, and GO Station. (id:53661)
2365 Grand Ravine Drive
Oakville, Ontario
Welcome to 2365 Grand Ravine Drive, a beautifully updated detached home in the heart of Oakville's sought-after River Oaks community. This 3+2 bedroom, 4-bathroom gem offers exceptional value and functionality for growing families or savvy investors. Step inside to discover a freshly painted interior with hardwood flooring on the main level, pot lights, and California shutters throughout. The open-concept kitchen features quartz countertops and overlooks the living and dining area, ideal for both daily living and entertaining. Enjoy year-round natural light in the stunning custom-built sunroom by CADK, with views of the newly landscaped patio and private yard that backs directly onto St. Andrew Catholic School, no rear neighbours! Upstairs, both the primary ensuite and the shared bathroom have been beautifully renovated, while two additional bedrooms offer space for the rest of the family. The fully finished basement with separate entrance includes two more bedrooms, a full bathroom, and a cozy gas fireplace, perfect for family or other potential. Additional updates include a new furnace and A/C (2023), and parking for four vehicles (2 in garage, 2 in driveway). Enjoy life in the vibrant Uptown Core, designed for living, working, and playing. You'll be minutes from top-tier amenities like Walmart, Real Canadian Superstore, Winners, The Keg, major banks, scenic trails, and local parks. Families will love the short walk to Posts Corners Public School and Holy Trinity Catholic Secondary School making this an ideal setting for those with children. Move-in ready and packed with value, this is your opportunity to own a turnkey home in one of Oakville's most desirable neighbourhoods. (id:53661)
3401 Oakglade Crescent
Mississauga, Ontario
This bright and functional semi-detached home sits on a large pie-shaped lot in the well-established community of Erindale, and it checks all the boxes. The large windows and neutral finishes invite natural light to flow throughout the main level. The eat-in kitchen features granite countertops, stainless steel appliances, extra pantry space, and a walkout to the yard. Upstairs, you'll find three well-sized bedrooms and a bathroom complete with double sink vanity and crown moldings. The lower level offers a generously sized rec room, a 3-piece bathroom, laundry, and a den that can be converted into an additional bedroom or work-from-home space. It also includes a large crawl space allowing for ample storage. The backyard offers a large space for gardening, relaxing, or entertaining, and includes a powered shed ideal for that man cave! Great schools including the highly rated Woodlands Secondary, scenic trails, and endless recreational options - playgrounds, batting cages, baseball diamonds, tennis courts, and even a community pool. Transit is easily accessible with a nearby stop just minutes away. (id:53661)
1544 Leger Way
Milton, Ontario
Unparalleled Luxury in Milton's Prestigious Ford Neighborhood. Indulge in Sophisticated Living with this Architectural Masterpiece, a Stunning 4+2 BEDROOMS,6 BATHROOMS Detached Estate with a Stone, Brick & Stucco Exterior. This Home features a Grand Double-door entry, Hardwood floors, Designer Pot Lights, California shutters,& a Freshly Painted interior. The Open-concept Main Level boasts a versatile Den/Office, Elegant Living & Dining areas,& a Spacious Family room with a Stone wall & Gas fireplace. The chefs Kitchen is a culinary dream, with extended Cabinetry, Quartz countertop, S.S. Appliances Island. The Second floor Offers Four Luxurious Bedrooms, including a Primary suite with Double-door entry, his & her closets,& a Spa-inspired ensuite. A Jack & Jill Bath and Upper-level Laundry add Convenience. The LEGAL FINISHED BASEMENT features Two Beds, Two Bath, a Separate Entrance, &Private Laundry ideal for Multi-Generational Living or Rental Income. Close to Hwy, School, Plaza & Trail (id:53661)
6 Abercove Close
Brampton, Ontario
Welcome to 6 Abercove Close Brampton! This Freehold Townhome Has Been Meticulously Maintained By The Owners & Is Waiting For You To Call It Home. Step In From The Main Entrance To Be Greeted By A Practical Layout On the Main Level, which is an Entertainer's Paradise! Conveniently Located Powder Room On The Main Floor. Plenty Of Windows Throughout The Home Flood The Interior With Natural Light. Soaring 9 Foot Ceilings On The Main Level. Walkout To The Balcony From The Living Room Which Is The Perfect Place To Enjoy A Cup Of Coffee Or For BBQs. The Kitchen Is Super Functional, With Stainless Steel Appliances, Upgraded Cabinets & Much More. Solid Oak Stairs & Pickets Lead You To The Upper Level Where You Will Find A Spacious Master Bedroom, Featuring A 4 Piece Ensuite, & Walk In Closet. Secondary & Third Bedrooms Are Both Generously Sized & Have Plenty Of Closet Space. Second Full Washroom On Upper Level. This Unit Is Perfect for Both Investors Or End Users! Lower Level Features Access To Garage, Laundry, & Yard. Location! Location! Location! Conveniently Situated Amongst All Amenities While Being Close to Nature. Situated In One of the Most Premium Neighbourhoods of Brampton, Just Steps From All Daily Conveniences - Grocery Stores, Banks, Restaurants, Schools, Shopping, Parks, Trails, Much More. Steps To Public Transit. Don't Miss The Opportunity To Call This One Home! (id:53661)
6 Twelfth Street
Toronto, Ontario
6 Twelfth Street: a simply-delightful home with income-earning potential! With its lakeside location and private drive, this home also offers great top-up potential! This beautifully updated home featuring 3+1 beds, 2 baths and 1+1 kitchens. Ideally located in the highly-sought-after lakeside community of New Toronto. Just steps to the Waterfront Trail and Rotary Peace Park, this raised bungalow offers nearly 1,900 sq ft of living space (per floor plans). Freshly painted in trendy off-whites by Benjamin Moore and featuring gleaming hardwood floors recently refinished in Special Walnut, this home blends modern comfort with classic charm. The bright living/dining room showcases a large picture window with views of the park, a rich Hale Navy accent wall, and gleaming hardwood floors. The updated main floor kitchen is equipped with stainless steel appliances, white quartz counters, ample cabinetry, and a chic hex-tile backsplash. The queen-sized primary and second bedrooms overlook a sunny west-facing patio, while the third bedroom provides flexibility as a bedroom, home office or the expansion of the main living space. Updated 4-piece bath with oversized tile, a deep tub, and elegant vanity. The lower-level features an in-law suite (rental potential $$$) with a bright living space, cute kitchen, 4-piece bath, and large bedroom with a huge picture window - plus high ceilings, separate entrance and laundry/utility room. The backyard is fully fenced and features a lush green lawn, 2 storage sheds and gorgeous lilac tree. You will love the patio vibes; complete with an open gazebo, decorative lights, gorgeous patio set and natural gas BBQ - perfect for entertaining family and friends with sunny summer BBQs! This location can't be beat; steps to the lake, parks, transit, schools, pools & Humber College. And, it's just a short commute downtown. Dreaming of living near the lake? Dream no longer! Now you too can enjoy the excitement of Life-by-the-Lake! (id:53661)
75 - 651 Farmstead Drive
Milton, Ontario
Step into this beautifully upgraded executive freehold townhouse offering estimated living space of over 2,000 sf. Featuring an open-concept layout with hardwood floors and 9-ft ceilings on the main level, this home offers both style and functionality.The spacious living and dining areas flow into a modern kitchen with premium cabinetry, extended uppers, quartz countertops and backsplash, and stainless steel appliances (2023) ideal for everyday living and entertaining.Elegant touches include wainscoting, pot lights, and large windows that flood the home with natural light. The fully renovated basement (2023) with a full bathroom provides flexible space for a home office, gym, or recreation area.The primary suite boasts a walk-in closet and spa-like ensuite with quartz finishes, a soaker tub, and glass shower. Additional features include new air conditioning (Aug 2022), tankless water heater (Oct 2022), interlocking (2023), and updated bathrooms with quartz counters.Enjoy inside garage access with an automatic garage door. The interlocked driveway offers potential for a third parking spot, plus ample guest parking with free overnight options.Ideally located facing green space and within walking distance to schools (Catholic, public, French immersion, and high school), Milton Sports Centre, hospital, clinics, plaza, and transit. A perfect blend of thoughtful upgrades, convenience, and modern living! (id:53661)
25 Warren Crescent
Toronto, Ontario
Welcome to Baby Point! Location Is Everything And This Home HAS IT!! Tucked In The Valley With Direct Access To Etienne Brule Park And The Humber River, Enjoy Scenic Walks To Old Mill, Morning Coffee On Your Private Bedroom Deck, And Serene Views Of Nature Every Day. This Charming Century Home Offers Spacious, Sunlit Rooms, And Contemporary Family-Friendly Layout. Thoughtful Upgrades Including Herringbone Flooring, New Roof And Windows, Front And Back Decks Plus A Roof top walkout, Front Interlocking brick On A Private Driveway With Dedicated Parking, And Full Perimeter Fencing. This Warm Welcoming Home Is Ideal For Those Seeking The Comfort Of Park-like setting right in the middle of Urban Toronto . TTC Is At Your Door, Several Schools Are Steps Away, And The Peaceful Surroundings Make This A Truly Special Place To Call Home. (id:53661)
2814 Guilford Crescent
Oakville, Ontario
This expansive home in prime Clearview is the perfect blend of luxury, comfort, and functionality. Boasting 4+1 bedrooms, 3+2 bathrooms, this home is over 5,100 sq ft of living space. Its ideal for a large or multi-generational families. Combined living and dining room, plus separate family room with wood-burning fireplace & walkout to pool-sized, fenced yard equipped with both front and backyard sprinkler system. Gorgeous new eat-in kitchen with quartz countertops, pantry and stainless-steel appliances. Large laundry room with inside garage entry and side entrance to driveway. Work from home in the main floor office or enjoy the flexibility of a second-floor open space, perfect for 2nd office. Upstairs has 4 large bedrooms including a luxurious primary bedroom with walk-in closet, sitting area & 5-piece ensuite. A newly renovated 4-piece bath with additional washer and dryer. Fully finished basement ideal as a nanny or in-law suite featuring a full kitchen with island, stainless appliances, 5th bedroom with 3-piece ensuite, 2 rec rooms with electric fireplaces, 2-piece bathroom, 2 cold cellars and 3rd laundry room. Brazilian Jatoba hardwood, ceramic & marble throughout. 4-car driveway, EV outlet. Located near QEW/403/407, Clarkson GO, and minutes away from top-rated schools & shopping. Say YES to the address! (id:53661)
2a Methuen Avenue
Toronto, Ontario
Welcome To 2A Methuen Avenue, A Beautifully Crafted Custom Home Located In The Heart Of The Prestigious Baby Point Neighbourhood. This Three-Storey Detached Residence, Built In 2016, Offers Thoughtfully Designed Modern Living Space With The Perfect Balance Of Comfort, Style, And Convenience. The Functional Open Concept Main Floor Includes Separate Living Room and Dining Room, Both Filled With Sunlight From Large Picture Windows, Elegant Crown Moulding, And Rich Hardwood Floors. A Sleek Gourmet Kitchen Comes Outfitted With Stainless Steel Appliances, Gas Stove, Quartz Counters, Massive Centre Island and Bonus Breakfast Bar. Walk-Out To The Private Fenced-In, Low Maintenance Backyard With Multi-Level Shaded Deck - Perfect For Enjoying Summer BBQs And Relaxing In Your Own Outdoor Retreat! The Second Floor Features 2 Generously Sized Bedrooms, One With Large Walk-In Closet and 3pc Ensuite, Plus Separate 4pc Washroom. A Luxurious Third-Floor Primary Retreat Includes A Walk-Out To Your Own Private Deck, Cozy Gas Fireplace, Large Walk-In Closet, And A Spa-Like Ensuite With Dual Sinks And A Glass-Enclosed Shower. All Bathrooms Are Finished To The Highest Standards, With Heated Floors On The Second And Third Levels Adding An Extra Touch Of Comfort. The Finished Basement Provides The Perfect Space For A Home Office, TV Lounge or Play Area For Kids, Plus Direct Access To The Built-In Garage. Enjoy Ample Parking On Your Own Private Drive With Charming Interlocking Brick, Plus Large Attached Single-Car Garage. Located Just Steps From The Subway, The Boutiques And Restaurants Of Bloor West Village, And A Host Of Local Amenities Including Parks, Schools, And Golf Courses, This Home Offers An Exceptional Lifestyle In One Of Toronto's Most Sought-After Communities. Don't Miss The Chance To Make This Exquisite Turnkey Property Your New Home. (id:53661)
3 Orchid Drive
Brampton, Ontario
Welcome to 3 Orchid Drive - A stunning 3+3 bedroom, 4 bathroom detached bungalow, freshly updated and move-in ready. As you walk in, you'll notice the new flooring, modern pot lights, and fresh paint that bring a bright and elegant feel to the entire home. Enjoy a spacious living and dining area, perfect for entertaining, and a family-sized kitchen with walkout to your private backyard ideal for morning coffee or weekend BBQs. This home offers two separate laundry areas and a finished basement with a separate entrance, complete with 3 bedrooms, kitchen, and bathrooms perfect for rental income or extended family. Income potential $2500 Recent upgrades including a new roof (2019), AC (2016), and furnace (2018), you can move in with confidence. All of this, just minutes from schools, parks, shopping, and Highway 410. (id:53661)
6296 Culmore Crescent
Mississauga, Ontario
*See 3D Tour" Step Into Your Dream Home With This Exquisitely Renovated Detached Property Designed For Discerning Taste. Enjoy Approximately 4,000 sq. ft. of Luxurious Living Space, Offering An Inviting Atmosphere For Cherished Family Time. And How About Having The Option Of A Good Size Bedroom With A Full 3 Pc Washroom On The Main Floor! This Residence Features Freshly Painted Interiors, Brand New Modern Engineered Hardwood Flooring & Pot Lighting Throughout On The Main Floor. The Spacious Family-Sized Kitchen Showcases Granite Countertops And Stainless Steel Appliances. Elegant Hardwood Stairs Adorned With Wrought Iron Spindles Lead You To The Expansive Primary Bedroom, Complete With A Sitting Area, Double Closets, And A Luxurious 4-Piece Ensuite Featuring A Glass Standing Shower And Soaker Tub. Additional Well-Sized Bedrooms And Modern Bathrooms With Glass Showers Ensure Comfort For All. The Professionally Finished Basement Offers A Bedroom, 3-Piece Bathroom, And A Den Or Office, All Enhanced By New Laminate Flooring. Outdoor Living Is Elevated With A Stamped Concrete Driveway And Backyard Patio, Perfect For Entertaining. Enjoy Peace Of Mind With Windows Replaced In 2019 And A Prime Location Just Minutes From Hwy 401, Heartland Centre, Parks, Public Transit, And Essential Amenities. This Move-In Ready Masterpiece Awaits Schedule Your Viewing Today! (id:53661)
48 Kelways Circle
Brampton, Ontario
Welcome To Your Future Dream Home! Offering Over 5,500 Sq. Ft. Of Total Beautifully Finished Living Space, Nestled On One Of The Most Sought-After Streets In Brampton. This Stunning Residence Features A Grand Family Room With A Gas Fireplace And Coffered Ceilings, A Spacious Living And Dining Area With Pot Lights And Hardwood Floors, And A Chef-Inspired Kitchen With Granite Countertops, Centre Island, And Stainless Steel Appliances. With 5 Generously Sized Bedrooms, Including A Luxurious Primary Suite With A 5-Piece Ensuite And Walk-In Closet, Plus A Professionally Finished Basement Registered With The City, Including A Rec Room, Full Size Bedroom, And A Full Bathroom, This Home Checks Every Box. Just A 2-Minute Drive To Both Highway 407 And 427, It Offers The Perfect Blend Of Convenience, Space, And Elegance For Your Growing Family. (id:53661)
348 Kingsleigh Court
Milton, Ontario
Reintroducing Kingsleigh Court, where Modern Luxury Meets Timeless Charm in the Heart of Old Milton. Tucked away on a quiet, tree-lined street in one of Milton's most sought-after neighbourhoods, this custom-built, never-lived-in, designer bungaloft is a showpiece of refined living. Set on an impressive 50 x 150 lot, a striking blend of brick, stucco, and Maybach siding that sets this home apart. This one-of-a-kind home offers over 3,000 sq. ft. of finished luxury and is now available at an even more attractive price, making this your moment to act. Designed with both elegance and functionality in mind, the home features two primary bedroom retreats (main floor and upper level), each with a private en-suite and four bedrooms total, all with their own ensuite baths. The finished basement with 9 ceilings adds even more versatile living space for your family or guests. From the moment you step through the grand foyer, you're greeted by 12'5" ceilings. Inside, you'll find 9 ceilings, engineered White Oak hardwood floors, solid oak staircases, and custom millwork throughout; every detail has been thoughtfully curated. Highlights include: High-end GE Café appliances for gourmet cooking, Smart toilets in all five bathrooms for modern convenience, 8 solid wood doors, 7 baseboards, and seamless Aria vents, Large casement windows that flood the home with natural light. The upstairs second primary suite is a true sanctuary, complete with 11 ceilings, a custom walk-in closet, and a spa-worthy ensuite. This is more than just a home; it's a statement. And now, with its new pricing, it's also an exceptional value in a coveted location. Homes of this caliber in Old Milton rarely become available and never at this price. Request your luxury feature sheet today. (id:53661)
193 Lakewood Drive
Oakville, Ontario
South Of Lakeshore! Welcome to This Beautifully Designed Custom Residence In A Spectacular Neighbourhood Of Large Lots And Mature Tree-Lined Streets. Offering the perfect blend of Comfort & Elegance. This Home is Designed for Family Living & Entertaining. Open Concept Living Room and A well-appointed Kitchen with Center Island, Formal Dining Room Overlooking the Backyard, Main Floor Guest Room/Office .. Second Floor Family Room for added space, family time and relaxation with walk out to sundeck overlooking the quiet street. Primary bedroom with 4 Pc Ensuite Bathroom. Lower Level is great for Entertaining Family and Friends, Gym & Bedroom with Ensuite Bathroom. This home combines spacious interiors with beautifully designed outdoor spaces. Enjoy Outdoor Living with a Lovely Backyard Perfect for Summer Barbecues, Kids Playtime, or Relaxing in a Serene Environment. Walking distance to lake, close to Shopping, Restaurants, Cafes, grocery stores and Excellent Schools. 2 Car Garage plus plenty of parking space on private drive for residents and guests. With its flexible layout, beautiful yards, and sought-after location, this home is an exceptional find for those seeking both comfort and convenience. (id:53661)
157 Fandango Drive
Brampton, Ontario
A Rare North-East Facing Detached Home on a Premium Corner Lot in the Highly Sought-After Credit Valley Community. This Beautiful Home features 4+1 bedroom, 4 bathroom with a bright, functional layout filled with natural light and high-end finishes throughout, including premium hardwood floors (no carpet), pot lights, and fresh paint. Features separate living and family rooms, and a gourmet kitchen with quartz countertops, backsplash, white cabinetry, stainless steel appliances. A dedicated breakfast area with walkout to an extra-deep backyard ideal for entertaining or relaxing. The upper level boasts four generous bedrooms, including a luxurious primary suite with spa-like ensuite and walk-in closet, plus a large balcony accessible from both the main and second levels. The professionally finished basement includes a spacious rec room with fireplace, a private bedroom, and a full bathperfect for in-laws, guests, or potential rental income. With parking for 6 vehicles, and ideally located within walking distance to Mount Pleasant GO Station, top-rated schools, parks, shopping, and minutes to Hwy 407 & 401. Welcome to 157 Fandango Drive an exceptional home in one of Bramptons finest communities. (id:53661)
43 - 2701 Aquitaine Avenue
Mississauga, Ontario
***FORCED AIR GAS FURNACE AND CENTRAL AIR CONDITIONING** Welcome to this beautifully updated 3-bedroom ground-floor condo townhouse perfect for first-time buyers and young families! With fresh paint and new flooring throughout, this home offers a stylish yet cozy feel from the moment you walk in. An eat-in kitchen and large dining area are perfect for entertaining. Enjoy the private backyard for bbq's! The updated washroom and 2-piece ensuite add modern comfort, while the cleverly placed home office nook makes working from home a breeze. Enjoy the convenience of a parking for 2 cars with one garage and one driveway space. This unit has walkable access to Lake Aquitaine, Meadowvale Community Centre, and nearby shops, cafes, and restaurants. Nestled in the highly ranked Meadowvale school district with easy access to the 401, this home is a dream for commuters and outdoor lovers alike. Thoughtfully designed and move-in ready, don't miss this chance to own an affordable, family-friendly home surrounded by parks and trails! (id:53661)
28 Wardenwood Drive
Brampton, Ontario
Exceptional corner live/work townhouse located in the vibrant Mayfield Village Community. The ground level features a spacious retail storefront and a versatile home office ideal for entrepreneurs or additional rental income. The second floor offers a bright, open-concept layout with a generous living and dining area, private balcony, and a modern kitchen complete with a breakfast bar. Oversized windows flood the space with natural light. The third floor showcases a luxurious primary bedroom with a walk-in closet and a 5-piece ensuite, along with three additional well-sized bedrooms, each with ample closet space, large windows, and balcony access. This rare offering is not only a comfortable residence but also a lucrative income-generating opportunity perfect for investors or owner-operators looking to live and work in one dynamic location. (id:53661)
71 Massey Street
Brampton, Ontario
****Attention Investors & Extended Families****This incredible opportunity at 71 Massey St, Brampton offers a upgraded 5-level detached backsplit on a premium 59.56 x 115 ft lot, featuring 3 Separate Entrances and 6-Car parking perfect for multi-generational living or high-yield rental income. The property boasts a "" LEGAL BASEMENT APARTMENT"" with 3 bedrooms, 2 full washrooms, a Private Entrance, and Separate Laundry, currently rented at $2,500/month + utilities - ideal for immediate cash flow. With 2,241 sq ft above grade plus an additional 1,348 sq ft in the finished basement, enjoy nearly 3,589 sq ft of total living space designed for comfort and functionality. The main level includes 5 spacious bedrooms, 3 full baths, an open concept living/dining area, and its own laundry, making it ideal for large or extended families. Major upgrades completed in April 2025 with over $50K invested, including washrooms, new stairs, flooring, and fresh paint. This home comes with ""No Rental Items "" Furnace, A/C, and hot water tank are fully owned, ensuring low ongoing costs. A "" Rare Third Entrance"" adds future potential for additional income or enhanced multi- family flexibility. Located just a 2-minute walk to Massey Street Public School, Daycare, and public transit a truly unbeatable, family-friendly location in Brampton's sought-after Central Park community. Whether you're an investor or looking for a spacious home to accommodate your extended family, this turn-key property delivers space, income, and value. (id:53661)
62 Moregate Crescent
Brampton, Ontario
This Corner Townhouse offers 3 bedrooms and 3 bathrooms, Finished Walk Out basement with a washroom and separate Kitchen. Upstairs, you'll find three sun-filled bedrooms. Ideally located near Trinity Common, William Osler Hospital, Bramalea City Centre, schools, public transit, and just minutes from Highway 410, this townhouse is the perfect blend of comfort and convenience! To be sold As is (id:53661)

