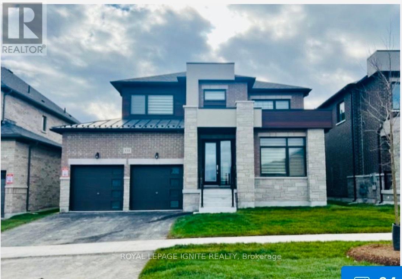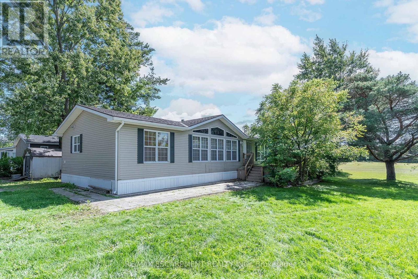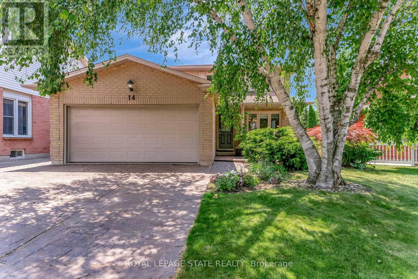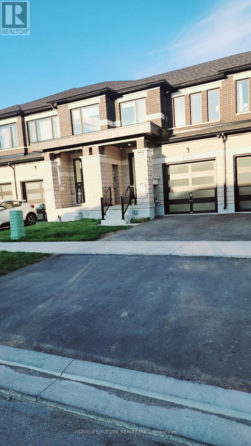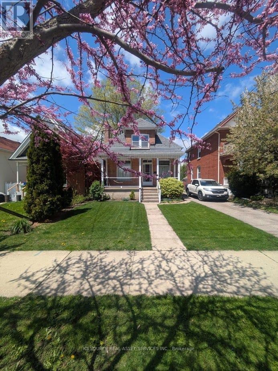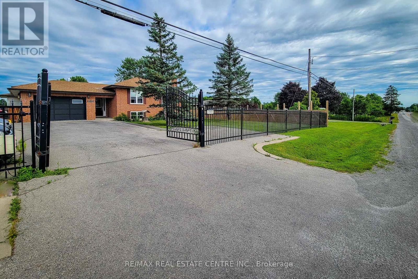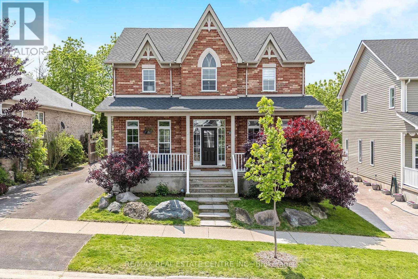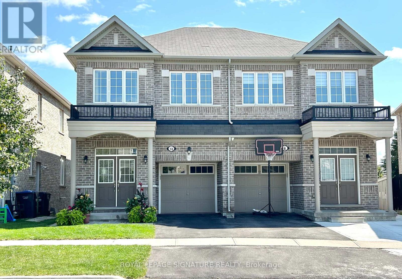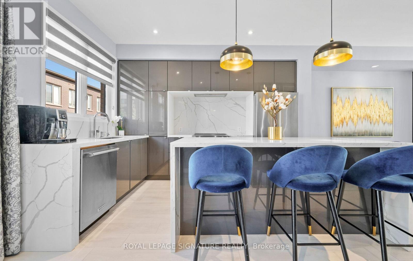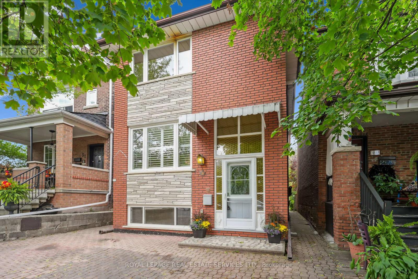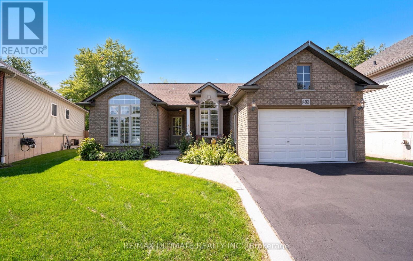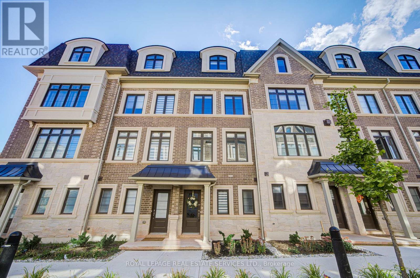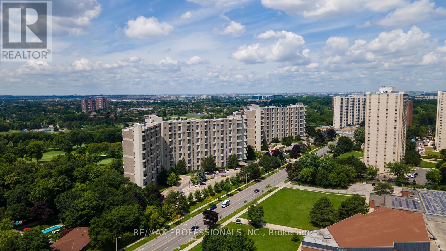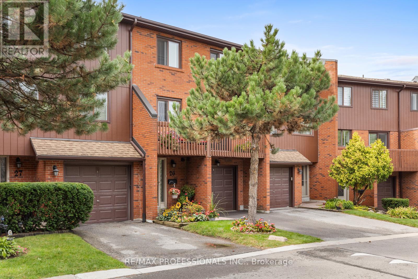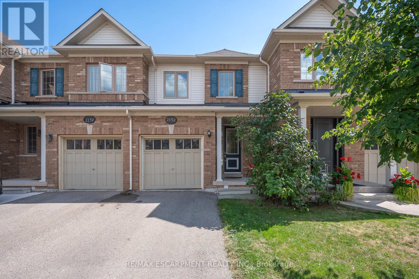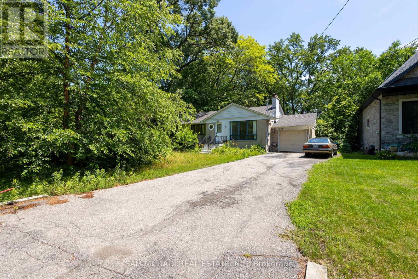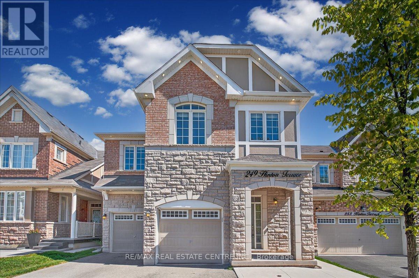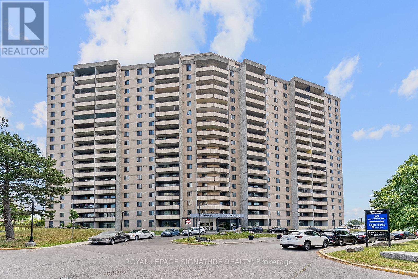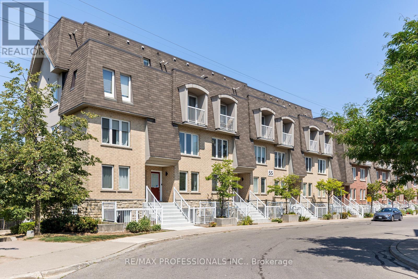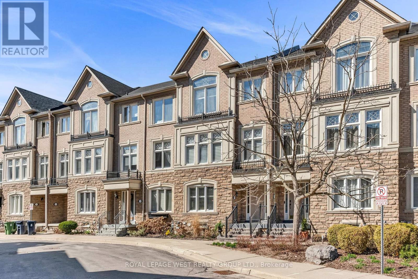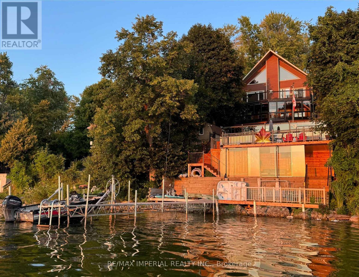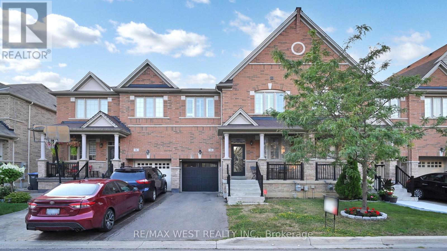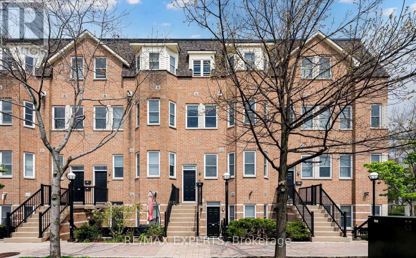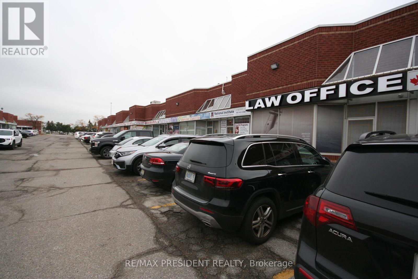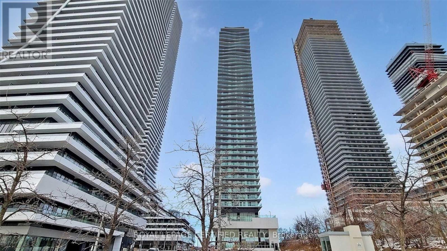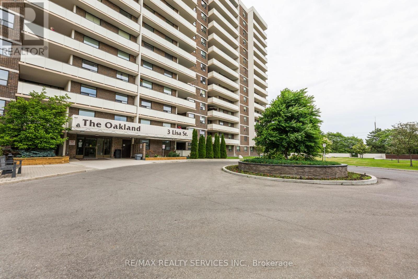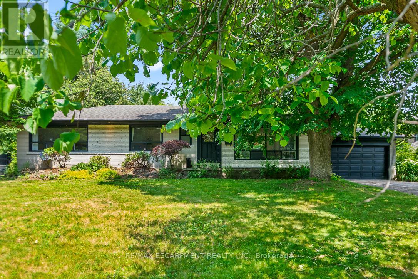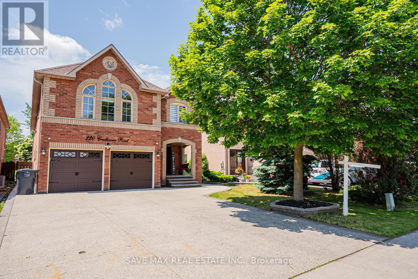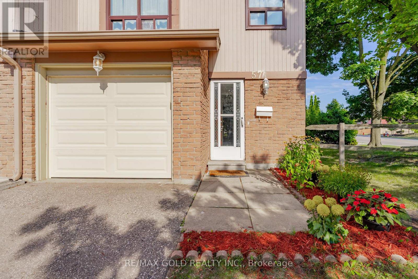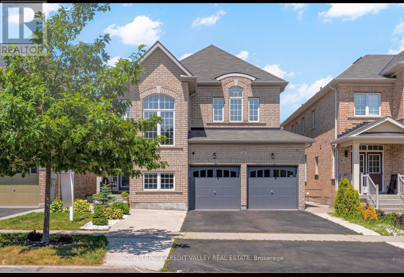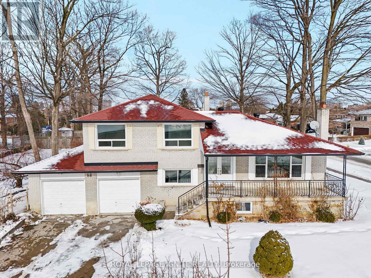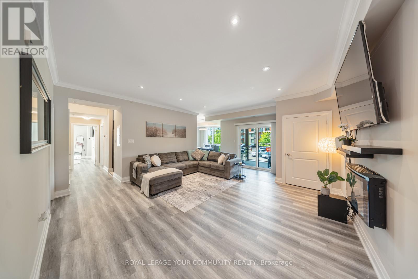114 Whitehand Drive
Clarington, Ontario
This beautifully designed 2,750 sq. ft. home sits on a rare 50-foot lot in one of the areas most sought-after Newcastle communities. From its thoughtful layout to its unbeatable location, every detail is crafted for comfort, functionality, and modern style. spacious residence features four bedrooms and four bathrooms, offering ample space for families or those who love to entertain. The main floor includes a designated office room, perfect for professionals or anyone who needs a quiet space to work from home. Enjoy a double-car garage, 4-car driveway, and a backyard backing onto a park. Minutes to schools, parks, shopping, transit, and major highways, this is the space, style, and location you've been waiting for! An unfinished basement is a blank canvas ready for your custom design. Conveniently located close to all amenities, this home is just minutes away from Hwy 401 and Hwy 115, making commuting a breeze. Additionally, you'll find excellent schools and beautiful parks nearby, enhancing the neighborhood's appeal. (id:53661)
1161 4th Con Road W
Hamilton, Ontario
UNIQUE YEAR ROUND PROPERTY!!! Check out this spacious 50' x 26' Northlander on a large lot. This great property offers two great sized bedrooms & the convenience of two baths. The spacious Liv Rm offers a double sided See-Through Napoleon fireplace & plenty of windows to enjoy nature, Din Rm is open to the Kitch giving ample space for family & friends and the lg Kitch offers two tiered island/breakfast bar with seating and plenty of solid wood cabinets and walk-out to the lg 10 x 20 deck with hard roof, extending your entertaining space. There is also a bonus office space and your own private laundry in suite. The property is complete with the master retreat which includes a walk-in closet & 4 pce spa like Ensuite with Jacuzzi tub and separate shower. There is also an additional spacious bedroom and 3 pce bath. Prepare to be wowed by the wrap around deck, amazing Sun Rm/Solarium 3 season additional living space which also offers a bonus pellet stove to extend the season. BONUSES: Washer/Dryer & Hot Water Heater only 5 years old, Easy Maintenance eavestroughs with Leaf filters installed. (id:53661)
14 Anita Court
Hamilton, Ontario
Welcome to 14 Anita Court, your perfect family home on the Hamilton Mountain. 3100 sqft of beautifully maintained and stylishly updated living space that includes spacious principal rooms, and a lower level with excellent in-law potential. Right away you'll love the front porch seating area that feels like a secret garden, tucked in behind perennial gardens and mature trees. Inside, continuous hardwood flooring creates a seamless flow between rooms on the main level, and the dinette with floor to ceiling, wall-to-wall windows mean an abundance of bright light. The renovated kitchen with granite counters is open to the family room, with its gas fireplace with marble surround, and large bay window. Hardwood continues upstairs into all three of the generously sized bedrooms. In the lower level, you'll find a full kitchen, bathroom rough-in, den currently used as an exercise room, and a rec room, along with plenty of closets and storage areas. It's a great option for multi-generational families. The fenced backyard is a serene oasis of extended living space, with its huge covered porch functioning as an outdoor living room that overlooks trees, perennial gardens, and a fountain. This excellent court location is ideal for families with its proximity to schools and parks, which are just a short walk away. Shopping at Limeridge is also close by, and there is easy access to the Linc. (id:53661)
12 Jones Street
Hamilton, Ontario
2-storey home offers everything you need to make your home in the heart of Olde Town Stoney Creek! Walking distance from the quaint downtown strip, the location is as convenient as it gets. Shops, restaurants, historical sites, parks, trails, transit, highway access, and more are at your fingertips. From your enclosed porch to your private yard with concrete patio & covered parking, theres nothing to do but move in. The open main floor plan includes a gourmet kitchen with centre island, quartz counters and walkout to the backyard and stainless steel appliances. Living room is combines ith dining area. Cozy principal bedroom, main bathroom with beautiful custom walk-in shower! Main floor laundry - this century home has been updated with all the conveniences. (id:53661)
42 Keenan Street
Kawartha Lakes, Ontario
The Bright, Open-Concept Layout Provides A Versatile Space, Ideal For Both Daily Living And Entertaining. The Modern Kitchen Is Equipped With Quartz Countertops And Stainless Steel Appliances. A Carpet-Free Wooden Staircase With Metal Balusters Upgrade Contributes To The Contemporary Aesthetic. This Home Boasts Exceptional Convenience Due To Its Prime Location. Residents Will Appreciate Proximity To Lindsay Square Mall, Fleming College, And Ross Memorial Hospital. A Wide Array Of Essential Amenities, Including Loblaws, Canadian Tire, Rona, And Various Dining Options Such As Harvey's And Tim Hortons, Are All Easily Accessible. Additionally, Schools And Parks Are Within Easy Reach. The Master Bedroom Includes A Walk-In Closet And A Full Ensuite Bathroom, Enhancing Comfort And Privacy. This Property Is A Compelling Option For Buyers Seeking A Well-Appointed Home In A Highly Desirable And Accessible Location. (id:53661)
440 Manchester Road
Kitchener, Ontario
Highly sought-after Manchester Road! Heres your opportunity to own a home in this desirable neighbourhood. The first thing youll notice is the large resurfaced driveway (2018), offering plenty of parking. The single-car garage has been converted into additional living space perfect for storage, a home office, or hobby room but can easily be returned to a garage if desired. This charming 3-bedroom, 1.5-bath side-split looks onto greenspace with a playground nearby. Bright windows fill the home with natural light, while the renovated kitchen is a true highlight, featuring large window overlooking the tiered, private backyard. Enjoy entertaining outdoors with the updated composite deck, complete with pergola and privacy. Upstairs, youll find three generous bedrooms and a beautifully updated main bath (2021). The cozy family room is anchored by a fieldstone fireplace, now converted to gas for comfort and convenience. The lower level offers a workshop area and a well-placed laundry room. All this in a fantastic location close to shopping, schools, the expressway, and so much more. (id:53661)
412 Grosvenor Street
London East, Ontario
Welcome to this beautifully restored 1.5-storey detached home in the heart of Old North, one of London's most desirable neighborhoods. This move-in-ready home offers timeless character and thoughtful upgrades throughout. The main floor features a large staircase at the entrance, original pocket door, refinished original hardwood floors, a spacious living and dining area, and a completely renovated kitchen with a breakfast nook. Upstairs, you'll find two bedrooms, new flooring throughout, and a 4-piece bathroom with heated floors, soaker tub and walk-in glass shower. The lower level includes a 3-piece bath with shower and a bonus room to be negotiated by buyer. Additional highlights include: Detached garage, Fenced Backyard Newer furnace and roof, Large front covered patio overlooking Grosvenor Street, Original stained glass windows and front door. Located on a tree-lined street just minutes from downtown, top-rated schools, parks, and restaurants, this home offers the perfect blend of location, lifestyle, and charm. *For Additional Property Details Click The Brochure Icon Below* (id:53661)
3505 Hwy 56 Road
Hamilton, Ontario
Beautifully renovated family home with income potential! This spacious, move-in-ready home features 3 large upstairs bedrooms each with its own private en suite perfect for growing families who value comfort and privacy. The bright, open-concept kitchen with walk-out to the patio flows into the dining and family areas, creating the ideal space for family meals and gatherings. Freshly painted with gleaming hardwood floors throughout. Roof replaced in 2022.Enjoy the outdoors in a fully fenced and gated yard, complete with a large deck and lawn sprinkler system great for kids and pets. Cistern, septic, and water filtration systems in place for added peace of mind.The finished basement with separate entrance offers 2 additional bedrooms, 2 full bathrooms, a full kitchen with dishwasher, family room, laundry, and ample storage for extra income, or perfect for extended family or in-law suite. Located just steps from parks, schools, and everyday amenities this is the perfect home for family living with bonus rental income! (id:53661)
237 Ridge Top Crescent
Guelph/eramosa, Ontario
Immaculate and one-of-a-kind all brick detached home in the most sought after Upper Ridge community in Rockwood, backing onto protected forested ridge/greenspace. This home has it all! Elegant and modern design with a grand open foyer, combined living and family rooms perfect for large family gatherings. Lots of windows that allow for tons of natural sunlight. 9ft ceilings. Beautiful bright upgraded eat-in gourmet kitchen is a true chefs delight complimented with high-end appliances, brand new quartz countertops, walk-in pantry for ample storage AND a versatile butler's pantry connecting to the formal dining room. Stylish main floor laundry. Garage entry into the home/mudroom for added convenience. Four very generously sized bedrooms, including a luxurious primary with 4pc private ensuite and walk-in closet. Additional three bedrooms provide more than enough space for a growing family. Fully finished spacious basement includes a separate bedroom, a fully renovated 4pc bathroom and offers the perfect multifunctional layout which can be used as an additional family room, recreation area, office/work space, workout area or all four and more. This home definitely has the size for many uses. Set on a premium lot with a serene Backyard which is backing onto protected forested ridge/greenspace, overlooking the Eramosa countryside. Fully fenced for privacy. Designed for both relaxation and entertainment, featuring a cozy deck perfect for bbqs, morning coffee, hangout or relaxing space. Partially detached 2 car garage for ultimate convenience, separation and privacy. Garage is spacious enough to accommodate many uses and hobbies. Nestled on a quiet, sought after family-friendly street. No neighbours behind, just a beautiful natural backdrop which offers privacy and a calm peaceful space rarely found in suburban living. Close to schools, parks, walking trails and all essential amenities. Over 3600 sqft of living space! Freshly painted! Move-in ready! Great home! (id:53661)
224 St George Street
West Perth, Ontario
Welcome to The Amber, custom built by Rockwood Homes. This beautiful 2 -Storey Home is functional and fashionable with an open concept main floor, and plenty of natural light. This home is situated in the Riverside subdivision on a 60 by140 foot lot with fully sodded lawn, over-sized THREE CAR GARAGE with access to the backyard and double wide paved driveway. The 10 foot side yard provides additional trailer storage for the hobbyist or recreational enthusiast. The main floor offers plenty of space and storage, from a kitchen featuring a walk-in pantry, to the large mudroom and walk-in closet off of the foyer. The second floor features a spacious master bedroom with TWO large walk-in closets and a beautiful ensuite with double sinks, walk-in shower, and a soaker tub. In addition, there are 3 more bedrooms, all featuring ensuite bathrooms, plus a second floor laundry room. Driveway recently done by the builder. (id:53661)
1512 - 500 Green Road
Hamilton, Ontario
Spotless!! Waterfront condo, Breathtaking, lake & escarpment view combo. Engineered Vinyl hardwood floor throughout, large balcony, Large primary bedroom features walk-through closet and ensuite 2pc bath. Insuite Laundry is a bonus!, Complex offers gym, party room, in -ground pool & more! Only Minutes to;Hwy QEW. Public beach, Shopping, Waterfront Trail to Burlington, Confederation Park. Parking spot #PA37, Locker #SA122. Priced to sell! (id:53661)
10 Zanetta Crescent
Brampton, Ontario
This Rare 2-Storey Finished Walk-out Basement Plus Separate Entrance Semi-Detached Home Features 4 Bedrooms And 4 Bathrooms. Backing On To A Church, The Open Concept Main Floor Boasts A Kitchen With A Large Island, A Cozy Breakfast Area, And Access To A Walk-Out Deck Perfect For BBQs And Outdoor Dining. The Builder Finished Walk-Out Basement Provides Extra Living Space Plus A Bonus 3 Piece Bathroom, Perfect for Renting For Extra Income. In The Sought After Credit Valley Neighbourhood This Home Offers A Beautiful Park Across The Street, Place Of Worship, Close To Major 401/407 Hwy, Schools, Public Transit And Approx 2100 Sq Ft Of Finished Living Space. This Stunning Home Is Ready For You To Move In And Enjoy. (id:53661)
335 Dogwood Street
Orangeville, Ontario
First-time buyers your search stops here! This stylish, move-in ready end-unit townhome is loaded with updates inside and out. From the moment you arrive, youll love the refreshed curb appeal with new above-grade windows, updated front porch, modern walkway, and landscaped gardens. The fully fenced backyard is made for easy living with a brand-new deck for BBQs, concrete patio, low-maintenance turf, and grassy play space for kids or pets. Inside, enjoy updated flooring, pot lights, and a timeless kitchen featuring white cabinetry, quartz counters, and a waterfall peninsula that flows into a sun-filled dining area. Upstairs offers newer broadloom, updated railings, and renovated bathrooms with heated floors and modern fixtures.The fully finished lower level is a dream bonus space. Spray foam insulated for comfort, with sleek vinyl flooring, a spacious rec room, 4th bedroom, full 3-piece bath, and a laundry room designed to impress. All this in a sought-after neighbourhood close to schools, shopping, and amenities. A move-in ready home with modern finishes and space to grow. This one is a must-see! (id:53661)
173 Sabina Drive
Oakville, Ontario
Must See Magazine Worthy Turn Key Modern Freehold Townhouse, Where No Detail Has Been Overlooked. This Stunning Home Features A Custom Chef's Kitchen With Quartz Countertops, Matching Backsplash, An Oversized Waterfall Island, And Premium KitchenAid Stainless Steel Appliances. The Open-Concept Layout, Enhanced By 9-Foot Ceilings On Every Floor, Smooth Ceilings On The Main Level, And Modern Flooring Throughout, Is Perfect For Entertaining. Enjoy Elegant Touches Like Pot Lights, Designer Light Fixtures, Custom Wainscotting, And Zebra Blinds Throughout With Remote Controlled Blinds In The Main Living Area And Master Bedroom. A Custom TV And Fireplace Feature Wall, Along With A Built-In Bar With Lighting, Elevate The Space Even Further. Large Windows Flood The Home With Natural Light, While The Master Suite Offers A Walk-In Closet And A Luxurious Ensuite. Additional Highlights Include A Nest Thermostat, Fresh Paint, Interlocked Front Yard, A Beautifully Designed Backyard Retreat, And Convenient Garage Access From Inside The Home. Located In A Prime Area Close To Stores, Restaurants, Top Rated Schools, Parks, Hospital, Transit, Highways, Golf Courses And Much More! (id:53661)
29 Greenlaw Avenue
Toronto, Ontario
Welcome to 29 Greenlaw Ave which has been a multi-generational family residence for over 66 years. This upgraded sundrenched and solid detached duplex in the Heart of Corso-Italia district offers over 3500 square feet of living space, two separate entrances, two above grade kitchens, finished basement, 4+1 bedrooms, 4 bathrooms, massive roof top terrace/sundeck, two open air balconies, two cantinas, wet bar, gas fireplace, hardwood and ceramic flooring, parking, huge vegetable/herb garden and a heated 275 square foot carpenters workshop. This amazing home offers many possibilities for multi-generational living, inlaw suite, income potential, single family residence and the workshop may have potential as a coach house.Take this opportunity to explore and imagine the possibilities for yourself! Don't miss out and come have a look! (id:53661)
893 Canada Drive
Fort Erie, Ontario
WELCOME TO 893 CANADA DRIVE, FORT ERIE LOCATED IN ONE OF FORT ERIE'S MOST DESIRABLE NEIGHBORHOODS, THIS BEAUTIFULLY MAINTAINED 4-LEVEL BACK SPLIT OFFERS OVER SQ FT OF FINISHED LIVING SPACE ON A QUIET STREET WITH NO REAR NEIGHBOURS---JUST MINUTES FROM THE LAKE.THIS 3+2 BEDROOM, 2-BATHROOM HOME HAS BEEN PROUDLY OWNED BY THE SAME FAMILY SINCE IT WAS BUILT AND FEATURES AN OPEN CONCEPT MAIN LEVEL WITH A BRIGHT KITCHEN, PENINSULA SEATING, AND AMPLE CABINETRY. THE LAYOUT FLOWS SEAMLESSLY INTO A FORMAL DINING AREA AND A SUN-FILLED LIVING ROOM WITH HARDWOOD FLOORING. THE UPPER LEVEL OFFERS THREE SPACIOUS BEDROOMS AND A 4-PIECE BATHROOM, AND AN ENCLOSED WALKOUT TO THE PRIVATE BACKYARD. THE BASEMENT PROVIDES EVEN MORE FLEXIBILITY WITH A FIFTH BEDROOM OR HOME OFFICE, LAUNDRY AND STORAGE AREAS, AND A ROUGH-IN FOR A THIRD BATHROOM. RECENT UPGRADES INCLUDE A NEWER ROOF(2016) WITH 50-YEARS TRANSFERABLE WARRANTY, FURNACE AND A/C (2022), REPAVED DRIVEWAY, UPGRADED GARAGE DOOR, AND FRESH INTERIOR PAINT. THE INSULATED 1.5-CAR GARAGE IS DRYWALLED AND FEATURES ADJUSTABLE METAL SHELVING, ADDITIONAL HIGHLIGHTS INCLUDE CALIFORNIA SHUTTERS, A RING CAMERA SYSTEM, ROUGH-IN CENTRAL VAC AND A SINGLE KEY FOR ALL FOUR ENTRANCES. CLOSE TO SCHOOLS, PARKS, SHOPPING, HIGHWAY ACCESS, AND MINUTES FROM THE BUFFALO BORDER--THIS MOVE-IN-READY HOME OFFERS SPACE, PRIVACY, AND LONG-TERM VALUE. (id:53661)
2 Maryport Avenue
Toronto, Ontario
Proudly owned by the same family for decades, this lovingly maintained 3-bedroom, 3-bath semidetached home is a rare find in North York that showcases true pride of ownership. Nestled in the heart of the Downsview-Roding community, this property offers a timeless charm, making it the perfect place to call home. Be greeted by a bright and spacious layout featuring gleaming hardwood floors throughout most of the living space. The sun-filled living and dining areas flow seamlessly, creating an inviting space for both everyday living and entertaining. The home boasts an updated roof (2023), furnace, air conditioning, and a spacious detached garage. Ample parking to accommodate 5 cars on driveway and a beautiful backyard perfect for family gatherings, gardening or simply relaxing outdoors. Upstairs, you'll find three generously sized bedrooms filled with natural light, while the finished basement is equipped with a convenient half bathroom and separate shower, an extended living space ideal for a large recreation room, home office, or guest or in-law suite. Located just steps to Downsview Parks amazing amenities, the newly expanded transit system, Downsview Park TTC /GO, this home ensures unmatched convenience. Enjoy proximity to schools, shopping, and HHRH Wilson Site, all while being surrounded by green space and community amenities. Whether you're a first-time buyer or growing family, this is an incredible opportunity to own a home in one of North York's dynamic and evolving neighborhoods. (id:53661)
#23 - 270 Melody Common
Oakville, Ontario
Brand-new, Never-lived-in! Ideally situated at Trafalgar Road and River Oaks Blvd, this spacious unit offers one of the largest layouts in the complex. Step into a welcoming foyer with soaring callings, setting the tone for modern and stylish Living, featuring 4 bedrooms and 3 bathrooms, including 3 generously sized bedrooms and a versatile 4th bedroom which is perfect for a home office or nursery. Large and open living and dinning area filled with natural light. Modern white kitchen with matching stainless steel appliances (Electronics not included by the builder); Upgraded to extend the central island with granite countertops - Perfect for breakfast bar seating. Direct walk out to Terrace For relaxing and entertaining. Four Rational Sized bedrooms provide enough space for a growing family, Upgrades include: Extended central inland into the breakfast bar; Added two large drawers to the island cabinet, Installed steel security bars on kitchen window and terrace door, Replaced Carpet into All-Wood floors, Custom Made White Zebra Blinds. Minutes to QEW, Trafalgar Memorial Hospital, HomeSense & Winners, Wal-Mart, Canadian Super Store, Major Banks, Shoppers & fine restaurants. Walking Distance to Glenashton Daycare & Castle Field Tennis Court *** Top Ranked White Oaks Secondary School ***Rarely Available! Brand New, Turn Key Ready.**THE FLOOR PLAN IS ATTACHED" (id:53661)
E5 - 296 Mill Road
Toronto, Ontario
Welcome to The Masters at 296 Mill Road Suite E5. **Rarely offered, this is one of the largest suites in the entire complex, boasting over 1700 sq ft. of living space and two Full Balconies. This beautifully maintained 3-bedroom, 3 bathroom family home is perfectly situated in the quiet, highly desirable neighbour of Markland Wood. This west-facing home is perfect for those seeking comfort, space, and style. The updated eat-in kitchen is a true highlight bright, spacious, and modernized perfect for family meals, morning coffee, or casual entertaining. The adjoining living and dining areas flow seamlessly, creating an inviting space for both relaxation and gatherings. Each of the three bedrooms is generously sized, offering comfort and flexibility for families, home offices, or guest accommodations. The primary suite features its own private ensuite bath, while the additional bathroom ensure ease and convenience for family members and guests alike. With plentiful closet space and storage throughout, this home is as practical as it is stylish. This condo lives like a home while offering the conveniences of condo living. Living at The Masters means more than just owning a beautiful suite its about enjoying a resort-style lifestyle. The community is renowned for its extensive amenities, including both indoor and outdoor pools, a fully equipped gym, tennis courts, a walking path, a golf practice area, craft and hobby rooms, library, and multiple meeting and party spaces. The complex has 24 security. The beautifully landscaped grounds provide a serene, park-like setting that enhances the feeling of retreat from city life. All just minutes from top-rated schools, shopping, transit, and highways. (id:53661)
26 - 4165 Fieldgate Drive
Mississauga, Ontario
Welcome to this beautifully renovated 3-bedroom, 3-bathroom townhouse in one of Mississauga's most sought-after communities. Thoughtfully designed with both style and function in mind, this home is filled with natural light and modern finishes that create a warm and inviting atmosphere. The heart of the home is the updated kitchen, perfect for those who love to cook, bake, and entertain. Featuring a convenient coffee bar, generous counter space, and quality finishes: it offers everything you need to enjoy both everyday meals and special occasions. From here, step directly onto a rarely offered, oversized balcony larger than most in the complex, ideal for morning coffee, casual dining, or simply relaxing outdoors. The main floor's open-concept design provides a bright and welcoming flow. The living room is spacious and comfortable, anchored by a cozy gas fireplace and highlighted by a walkout to the private backyard: a perfect extension of the living space where you can garden, entertain guests, or unwind in the fresh air. A powder room is conveniently located on the foyer level, making it perfect for guests. Upstairs, three well-sized bedrooms provide plenty of room for the whole family. The primary retreat is a peaceful escape, offering an updated ensuite and a walk-in closet. The home has the option for central vacuum already roughed in and a high efficiency furnace (2019). With a garage and driveway parking, there's room for multiple vehicles and additional storage. Surrounded by excellent schools, parks, shopping, and convenient transit, this home combines comfort, style, and location. This beautiful home is a turnkey opportunity to enjoy modern living in a family-friendly neighbourhood. (id:53661)
2152 Fiddlers Way
Oakville, Ontario
Welcome to this beautifully upgraded freehold townhouse in Oakville's prestigious Westmount community, where comfort meets contemporary charm. Step inside to a bright, open-concept main level beginning with sleek porcelain tile floors in the foyer, setting the stage for a stylish and welcoming interior. The living and dining areas flow effortlessly for easy entertaining, while the sunlit family room offers a cozy retreat. Beautiful engineered hardwood flooring runs throughout these main living spaces and matches the staircase, adding warmth and character. The kitchen, renovated in 2024, is a true centerpiece featuring custom cabinetry, gleaming quartz countertops, stainless steel appliances, porcelain tile flooring, and a stylish peninsula with a convenient two-seater eating area, perfect for morning coffee or casual bites. A handy 2-piece powder room completes the main level. Upstairs, the spacious primary suite offers a walk-in closet and a private 4-piece ensuite, while two additional bedrooms share a second 4-piece bathroom, ideal for family, guests, or a home office. The finished basement adds valuable bonus space for a gym, media room, or play area, and includes the laundry area, a utility room for extra storage and mechanicals, and a cold cellar, ideal for preserving seasonal goods. Outside, enjoy a private, grassy backyard perfect for summer gatherings or peaceful evenings. With a new roof completed in 2020 and pride of ownership evident throughout, this home is beautifully maintained and ready to welcome its next chapter. Located in a quiet, family-friendly neighborhood close to parks, trails, top-rated schools, and Oakville Hospital, with easy access to highways and transit, this is your chance to live in one of Oakville's most desirable communities. (id:53661)
1302 Martley Drive
Mississauga, Ontario
Prime And Quiet Location, 75.75X130 Ft Lot In Immaculate Lorne Park Area Surrounded By Multi-Million Dollar, High-End Homes. This Lot Is Truly A One Of A Kind Property With The Option To Build Your Dream Home! Do Not Miss This Chance, Conveniently Located Close To All Amenities, Highways And Highly Desired Lorne Park School District. (id:53661)
249 Hinton Terrace
Milton, Ontario
Mattamy's elegant 2,900+ sq. ft 4+2 bdrm/4 Washrm 2 Kitchns Wyndham model w/ sep. entrance basement aptmnt that's currently being leased out by AAA tenant for a lofty $2K/mth on a month-to-month basis (willing to stay or vacate) that's perfectly located in popular, fam friendly, newer mid-west pocket of Milton's burgeoning Ford district that's chaulk full of schools, parks, trails, greenspace, beautiful vistas of the Niagara Escarpment, pub. transit options, plazas, grocery stores, Milton District Hospital (just to name a few). This stunner of a home boasts 9ft ceilings throughout, hardwood flooring throughout, iron-spindled staircase, very large kitchen w/ newer SS appliances, quartz countertops, backsplash, OTR Hood, kitchen island, sep. dining, fam rooms, extensive cabinet space, main floor office/den area, breakfast nook that walks/out to brief sun deck w/ soothing morning/evening vistas, a large primary w/ 5pc ensuite bath and w/i closet, upstairs laundry, 3 additional large carpet-free bedrooms all w/closets and large windows, a large 4 pc bath, 4 car parking that includes a staggered double car garage and so much more. The basement dwelling has been done to code and brandishes 2 sizeable bedrooms, a large open concept family room, an upgraded kitchen that rivals the main/upstairs kitchen, ensuite laundry, 3 pc bath, tastefully decored laminate and a slew of larger windows and closets. (id:53661)
#906 - 5 San Romanoway
Toronto, Ontario
Welcome to Unit 906 at 5 San Romano Way a spacious and bright 1-bedroom offering expansive views and excellent value. Tile flooring throughout, a functional layout with a walk-out to a large balcony. Enjoy natural light in every room and large open living space. Conveniently located close to grocery stores, public transit, York University, and nearby shopping. (id:53661)
70 - 55 Turntable Crescent
Toronto, Ontario
Don't miss out on this one!! Spacious 3-bedroom, 2-bath townhome in Davenport Village Perfect for first-time buyers or professionals who value privacy and a walkable location, with family-friendly parks, playgrounds, and pet-friendly paths right outside your door. The main level features new flooring, a bright open-concept layout, and a modern kitchen with granite countertops, a stylish tile backsplash, and freshly painted cabinets. Popcorn ceilings have been removed, giving the home a fresh, modern feel. Its an inviting space for both everyday living and effortless entertaining. Upstairs, the primary bedroom includes a 3-piece ensuite, his-and-hers closets, and the convenience of laundry on the same floor. Thoughtful touches like custom window sills and updated finishes make this home move-in ready. Large north-facing windows overlook Earlscourt Park, a true community hub with sports fields, playgrounds, a skating rink, pool, and off-leash dog area. With one owned parking space and easy access to transit, schools, shops, and downtown, this home has everything a growing family needs to feel connected to the city while enjoying plenty of space at home. Don't miss the opportunity to make it yours. (id:53661)
16 Yachters Lane
Toronto, Ontario
This fantastic home is perfect for a busy professional couple with 1 or 2 children! Located in a quiet, safe neighbourhood with no grass to cut and no snow to shovel! Features include a large livingroom, an open plan kitchen overlooking the family room, and a walkout to a large deck. Upstairs you will find two large bedrooms, both with walk-in closets and ensuite bathrooms. On the ground floor there is a large room that can be used as a 3rd bedroom or home office. A handy 3-piece bathroom is also located on this level along with a large laundry room and access to the garage. The finished basement with built-in speakers is perfect for family movie night or for the kids to enjoy gaming with their friends. And how about that garage! Room for 2 full size vehicles and customized with an EV charger, tire storage, overhead storage, bike racks and a washable floor! The neighbourhood has activities for the whole family including lakefront trails for walking and cycling, many restaurants, yacht clubs and a summer farmers market. It is also within walking distance of convenient shopping at Metro, Shoppers Drug Mark, a walk-in clinic and the LCBO. The home is well-located with easy access to the Gardiner, 427, TTC, Humber College, as well as excellent primary and secondary schools. This lovely townhome is over 2000 sq. ft, filled with natural light all day, freshly painted and ready for its next lucky owners! (id:53661)
12 - 40 Baynes Way
Bradford West Gwillimbury, Ontario
Fall in love with 40 Baynes Way #12, a stunning 3-bedroom, 3-bathroom townhome where elegance and sophistication come together in a remarkable blend of luxury and comfort, creating the perfect place to call home. A true masterpiece of modern design and timeless appeal, this exceptional residence is filled with natural light and finished with exquisite designer details. Architecturally refined with a fresh, natural ambiance, this Bradford Urban Townhome reflects contemporary craftsmanship and style, perfectly suited for todays lifestyle. Built by Cachet Homes, it offers bright, airy interiors thoughtfully crafted to balance elegance with everyday functionality. Inside, smooth 9 ft. ceilings, engineered hardwood floors, and an open-concept layout set the stage for refined yet comfortable living. At its heart lies a chefs kitchen that blends beauty with function, featuring quartz countertops, extended-height cabinetry, a massive island, stainless steel appliances, and a sleek backsplash. The adjoining living and dining areas, framed by expansive windows, create a warm, sunlit setting ideal for both entertaining and unwinding. The oversized primary suite is a serene retreat with space for his and hers closet and a spa-like 5-piece ensuite, while two additional bedrooms provide versatility for family, guests, or a home office. Outdoor living is elevated with a private balcony and a rooftop terrace complete with gas and water hookups perfect for summer gatherings, sunset cocktails, or evenings under the stars. This home includes one owned underground parking space, with a second available for lease at $200/month, plus both a large locker and an exclusive 7x15 ft. private storage room offering exceptional convenience. Ideally located in one of Bradford's most sought-after communities, just steps from the GO Station, shopping, dining, schools, and parks, with quick access to Highways 400 and 404, this residence delivers the perfect balance of luxury, space, and location. (id:53661)
6 Hugo Road
Brampton, Ontario
Welcome to 6 Hugo Roada masterfully designed 3,458 sq. ft. residence in the prestigious Vales of Castlemore. This showpiece blends timeless elegance with modern comfort, beginning with a soaring 18 ft foyer and Juliet balcony that set the tone for the refined living within.The home offers 4 generous bedrooms, each with ensuite access, and 4 bathrooms, including a spa-inspired 6-piece primary retreat with a 6 ft tub and a room-sized walk-in closet. At the heart of the home, a gourmet chefs kitchen boasts granite counters and backsplash, accent lighting, stainless steel appliances (2022), and a large centre island opening seamlessly to a custom 16x24 family room with projection screen, ideal for gatherings and movie nights.Every detail speaks of quality: 9 ft ceilings, oak staircase with wrought iron pickets, hardwood throughout, coffered ceilings, crown mouldings, and designer lighting by Murray Feiss that adds a warm, luxurious glow.Outdoors, the 60.47 x 113 ft landscaped lot is equally impressive with wrought iron gates, patterned concrete driveway/walkways, and a 40x28 ft patio with gazeboa perfect setting for summer entertaining.Practical upgrades include a separate side entrance to the basement, a new roof (2023), new central air (2025), and peace of mind throughout.This is more than a homeits a lifestyle statement. Discover why 6 Hugo Road is one of the finest offerings in Castlemore North today. (id:53661)
20 Bradbury Crescent
Toronto, Ontario
FULLY RENOVATED TOP TO BOTTOM OUTSIDE TOO! Contemporary modern bungalow with separate entrance to basement apartment. Very quiet family and child friendly crescent in the well-regarded Eringate community. Near schools, shopping, library, highway access, and transit. Main floor open concept with hardwood floors, five-and-a-half inch planks throughout the home, pot lights, granite counters, and a large island on the main floor with an eat-in kitchen and dining area. Samsung stainless steel appliances. Custom kitchen cabinets with wine rack, pot drawers, and soft close drawers. Stainless steel farmhouse sink. Living room electric fireplace with heat and lights. Three good sized bedrooms (primary currently has king bed) with closet organizers. Fully renovated main floor and basement bathrooms. Closet on main floor fitted with plumbing and electrical to install stacking washer and dryer (no shared laundry if basement is tenanted). Hardwood stairs with separate side entrance to basement apartment. Basement apartment never lived in, appliances never used. Fully renovated with electric fireplace and double sinks in bathroom. Large living, dining, and bedroom areas. Open kitchen with granite countertops and stainless steel appliances. Bathroom with two sinks and massive shower. Laundry and storage room. Spray foam insulation throughout home. Front and backyards newly landscaped. New stairs and porch at front. Rear yard fully fenced with custom patio, pergola, six-person hot tub, and garage/workshop. Brick retaining wall garden with perennial plants. Truly nothing to do but move into this modern home!! (id:53661)
102 Percy Crescent
Scugog, Ontario
One-of-a-kind chalet-style waterfront home on Lake Scugog! Premium swimmable hard-sand shoreline with breathtaking sunsets & direct access to the Trent-Severn Waterway. Year-round fun fishing, paddle boarding, swimming & snowmobiling! Quality craftsmanship throughout: vaulted ceilings, exposed beams, hardwood floors & open-concept main level. Family room & dining room feature soaring 18-ft ceilings with walk-out to lakeview deck. Newly completed 4-level decks lead from the backyard down to the private dockperfect for BBQs, entertaining, exercise or relaxing at sunset. Main floor includes a convenient bedroom. Loft rec room w/catwalk captures panoramic views. Lower level offers a gas fireplace, sunroom walk-out, primary w/heated ensuite, 2 more bedrooms & 6-pc bath. Finished 340 sq ft walkout basement with 5th bedroom & sep entrance. Additional features: Drilled Well (2022), Natural Gas on street & Fibre Optic Internet. A rare lakeside retreat! (id:53661)
28 Yellowknife Road
Brampton, Ontario
Impressive, spacious 4 bedroom , 2 bathrooms freehold townhouse with specious loft , 9ft ceiling, main floor , laundry , entrance from garage tp house & walk out to backyard from garage, it is nestled in one of Brampton's elite neighbourhood. This home is decked with beautiful light fixtures, large separate living room, dining room , and modern updated kitchen with pot lights, quartz countertop and lots of cupboards. Easy access to malls , shopping schools, buses and most major conveniences. (id:53661)
10 - 765 Oklahoma Drive
Pickering, Ontario
In the heart of Pickering's West Shore neighbourhood, this updated multi-level townhouse offers the space of a detached home with the convenience of a well-run community. Every level has been finished with care.The main living area feels bright and open, with smooth ceilings, premium wide-plank flooring, and a modern kitchen featuring quartz counters, quartz backsplash, stainless steel appliances, and updated cabinetry. California style shutters throughout the home add a clean, consistent look.Upstairs, you'll find three good-sized bedrooms, each with custom closets, practical storage you'll actually use. The finished lower level is a rare bonus with flexible space for a fourth bedroom, bathroom and a walkout to your private, fenced backyard. Its an ideal setup for guests, older kids, in-laws, or a quiet home office.Condo fees here cover a lot: premium cable and internet (including Sports, Crave, and HBO), water, all landscaping, and snow removal. Theres also a 100 sq ft storage area just off the garage, perfect for seasonal decor, sports gear, or anything else you need to tuck away.Totally turn-key with beautiful updates and an energy-efficient heat pump with A/C venting in every room, an incredible upgrade rarely found in these townhomes.You're minutes from Frenchmans Bay, the marina, yacht club, lakefront trails, and conservation land, plus close to parks, Public Schools (including French Immersion), the GO Train, Hwy 401, and Pickering Town Centre.At $699,900, its an incredible opportunity to buy a move-in-ready home in one of Pickerings high demand neighbourhoods, with nothing left to do but unpack. (id:53661)
3 - 760 Lawrence Ave West
Toronto, Ontario
Unit 3 at Liberty Walk is a bright and spacious 2-storey townhouse for rent, featuring 2bedrooms, 2 bathrooms, an open-concept living area, and a private patio. The modern kitchen offers a breakfast bar and double sinks, while the primary bedroom includes double closets for extra storage. Conveniently located steps from Lawrence West Station, Yorkdale, and major transit routes, this home offers the perfect mix of comfort and accessibility (id:53661)
15 - 7955 Torbram Road
Brampton, Ontario
Prime Location Very High Traffic Plaza, Torbram & Steeles Intersection In Brampton, Across From Tim Hortons & McDonald's, Existing Business In This Plaza Includes Lawyer Office, Accountant Office, Restaurant, Massage Parlor, Real Estate Immigration Office. Excellent For All Businesses Including Insurance Brokerage And Employment Agency & Other Activities. Not A Whole Unit But Multiple 1st & 2nd Floor Offices $1000 to $1500 Per Month Gross Rent Plus Hst. Tenant To Have Own Content And Business Insurance. Suitable For Lawyer, Accountant, Real Estate, Insurance, Consultant And More. (id:53661)
2407 - 33 Shore Breeze Drive
Toronto, Ontario
Meticulously Kept 1 Bedroom, 1 Bath, 1 Underground Parking, 1 Locker Unit Overlooking Lake On 24th Floor of The Prestigious Jade Waterfront Condos Is for Lease. Lots Of Upgrades Including additional built-in Closet in Bedroom and Foyer, Pot lights, Vinyl flooring. SS appliances, Floor to Ceiling Windows. Great Amenities Including Gym, Swimming Pool, Hot Tub, Media Rm, Steam Room, Theatre Room, Games Room, Bbq Stations, Yoga Studio, Carwash, Dog wash, Golf Simulator, Guest Suites, Plenty of Visitors Parking, Bike Storage, 24Hr Concierge, Party Room. Steps To Waterfront Trails, TTC, Shops, Restaurants, Highways (id:53661)
Upper - 45 Feather Reed Way
Brampton, Ontario
Beautiful Spacious Semi-Detached Home, In Springdale, Approx. 1900 Sq Ft, 4 Good Size Bedrooms, 2 Full Washrooms On 2nd Level + Powder Room On Main Level, Separate Living & Family Room, laminate Flooring, No Carpet, 3 Car Parking Including Garage, No Side Walk In Front Of The House. Close To School, Hospital, Park, Plaza & Recreation Center. Couples Or Working Professionals are Welcome (id:53661)
Entire House - 126a Sixteenth Street
Toronto, Ontario
Entire House for Lease with Living Room, Dining Room, Kitchen, 1 4-pce and 3 Bedrooms on Main Level, plus Kitchen, 1 4-pce and 2 Bedrooms on the Lower Level. Landlord willing to make a 4th Bedroom on Main Level at the request of the Tenant. Entire house has been freshly renovated. Lower level has 2 separate walk-outs and large above ground windows throughout. Landlord and Agent do not warrant retrofit status of the basement. Beautiful home has a large, private fenced backyard and parking for 2 cars - 1 in the garage and 1 in the private driveway. Steps to Lakeshore Collegiate, Humber College, Waterfront Walking Trails, Lake Ontario, Shopping, Cafes, Restaurants and Public Transit while being close to Highways and the GO Station. (id:53661)
157 Maple Branch Path
Toronto, Ontario
Welcome To This Beautiful And Very Spacious 3 Bed, 4 Bath Townhome Located In A Fantastic Etobicoke Neighbourhood. This Newly Renovated Townhome Features A Spacious Main Floor with an Updated Kitchen With Stainless Steel Appliances and Quartz counters, Living room with Fireplace and Large Dining Area. Upstairs Features 3 bedrooms, including a Generous Primary with 3pc Ensuite, while the Finished Lower Level has a walk-out to a large private deck. Entrance From The Garage And So Much More. Conveniently Located Walking Distance To Parks, Schools, Shopping TTC, Weston Golf Course And Close To Highways And The Airport. Don't Miss This Amazing Opportunity! Maintenance Fee Includes Bell Unlimited High-Speed Internet and Fibre TV. (id:53661)
302 - 3 Lisa Street
Brampton, Ontario
"Rare Find" - Condo Suites in this Building do not come up FOR SALE very often. Welcome to the "OAKLAND" one of the most sought after and prime location Condos in all of Brampton. With 24 hour security, well maintained building, grounds, and only steps to Public transit and the Bramalea City Centre. This Gorgeous 3 Bedroom Condo will not last long, Features, Upgrades, and Extras of this Three (3) Bedroom Unit include: 1219 Sq. Ft, Upgraded Kitchen, Custom Crafted cabinets in Dining Room, Renovations to both bathrooms, Upgraded Engineered Hardwood floors, Five (5) Appliances, and a Large spacious Open Balcony (29ft x 9ft) with South views. Maintenance Fees include Heat, Hydro, Water, Common Elements, Building Ins, One (1) Underground Parking spot, Cable TV, Internet, & Central Air. Easy access to the bright Parking Garage. Seller offers flexible closing date. Building Amenities Include: FITNESS ROOM, SOCIAL ROOM, OUTDOOR POOL & SUNDECK, PARKETTE, SAUNA, BILLARD ROOM, and OUTDOOR TENNIS COURT. Updated Status Certificate Available. (id:53661)
2 - 140 Berry Road
Toronto, Ontario
Well sought after location! Gorgeous "Two Bedroom" open concept kitchen, living room, dining room with laminate floors! Lots of natural light!!! Well cared for low rise rental building. Close to Humber River, trails, and Bus at Door! One Surface Parking spot included and one locker included. Tenant pays own Hydro. Shows 10+++ (id:53661)
237 Albion Avenue
Oakville, Ontario
Welcome to 237 Albion Ave. A Rare South Oakville Opportunity - Set on an expansive, private, & tree-lined lot in one of South Oakvilles most coveted neighbourhoods, this beautifully updated bungalow offers exceptional lifestyle, comfort, & future potential. Ideally located within walking distance to the lake, top-rated schools, parks, & just minutes to vibrant downtown Oakville. This updated character bungalow sits on an expansive, tree-lined lot just a short stroll from the lake, top-rated schools, & the charming shops & dining of downtown Oakville. The home features a bright, open-concept main floor with a spacious living room, dining area, & an eat-in kitchen perfect for family living & entertaining. Offering 3+2 generously sized bedrooms & 2.5 bathrooms, this home also boasts a fully finished lower level with a large recreation room, home office, & ample storage space. Step outside to your private backyard oasis, complete with lush gardens, mature trees, a magnificent 50-year-old magnolia tree that serves as the centrepiece of the yard, & an in-ground pool for summer enjoyment. An attached 2-car garage adds convenience and storage. Whether youre looking to move in & enjoy the updates, renovate & expand, or build your custom dream home, the possibilities here are endless. Surrounded by luxury builds in a prestigious lakeside community, this is a rare combination of location, lifestyle, & limitless potential. Dont miss your chance to own a prime piece of South Oakville. Walking distance to Trafalgar high school, Maple Grove, EJ James and St Vincent's schools. (id:53661)
220 Cresthaven Road
Brampton, Ontario
Amazing opportunity to own a Luxurious Detached home (over 5000 sq ft of total living space) w/double car garage loaded with Tons of Upgrades in most sought-after peaceful & quite location of Brampton. Double Door entry, welcoming foyer with wayne scotting. Living room w/ hand scalped engineered hardwood, Double sided fireplace, pot lights & open to above high ceiling. Separate Dining room with pot lights for formal dinners. Separate Family room w/ gas fireplace, B/I book shelves, pot lights & large window ideal for family gatherings. Highly Upgraded Chefs Gourmet kitchen w/ hardwood floors, B/I S/S Appliances, Electric cook top, Center Island, Granite counters, Crown Molding & Wayne Scotting. Stained oak stairs w/iron pickets. 2nd Floor Boast Additional huge Family Rm W/Vaulted Ceilings, Pot lights. Huge Primary Bedroom w/ 5pc ensuite, Walk-in closet & big window for lots of sunlight. 3 Other good sized bedrooms. Finished Basement w/ Party Sized Rec room w/ laminate flooring , pot lights & electric fireplace, 2 bedrooms, 3 Pc washroom & Kitchen. Side entrance for the Basement. Professional landscaping w/ Exposed concrete on front , sides & Backyard. Deep Back yard to enjoy summer gatherings with family & friends. New Air conditioner (2021), New Roof (2022), Furnace w/ In-built humidifier. Families will appreciate the proximity to top-rated schools, expansive parks, and convenient public transit. Plus, with quick access to Highway 410 and upcoming hwy 413, commuting is effortless. Close to amenities. A Must See !! You Wont be disappointed!! (id:53661)
57 Guildford Crescent
Brampton, Ontario
Welcome to 57 Guildford Cres., Brampton an Ideal 3 Bedrooms' Spacious End Unit Townhouse for First Time Home Buyers or Growing Family Offers Comfort, Style with Convenient Location Close to All Amenities, Hwy, Banks, Schools, Parks Features Great Curb Appeal Leads to Welcoming Foyer walks out to Newly Renovated Privately Fenced Backyard with 2 Pc Washroom on Main Floor Perfect for Relaxing Summer with Friends and Family...Functional Layout on 2nd Floor Offers Bright and Extra Spacious Living/Dining Combined can be Used as Great Room Full of Natural Light...Large Eat in Kitchen with New Counter Top (2025), Breakfast Area Overlooks to Beautiful Manicured Backyard...Third Floor Features 3 Generous Sized Bedrooms with Newly Renovated Full Washroom...Lots of Upgrades Include: Laminate Flooring Throughout the House , Stairs Polished (2025); New Shutters (2025); Both Washrooms Renovated (2025); Fresh Paint (2025); New Kitchen Counter Top (2025); Main Floor Flooring (2025); New Garage Door (2025), Updated Modern Eat In Kitchen With Stainless Steel Appliances, Finished Main Floor With Laundry Room And Powder Room and Much More...Ready to Move in Beautiful Home (id:53661)
35 - 19 Valhalla Inn Road
Toronto, Ontario
Amazing Unit - 2 Floors, 3+1 Bedrooms, 3 Baths With Front Terrace And Private Back Deck With A Walk-Out From Den. Close To All Amenities - Shops, Transit Route, School Bus Pick Ups, Highways 401/427/27/QEW, Libraries And Schools. This Unit Has The Luxury Of Privacy With All The Condo Extras Including Pool, 3 Gyms, 3 Party Rooms, 3 Guest Suites, Games Room, Theatre, 4th Floor Terrace For Barbecue, Concierge, Underground Parking, Playground, Dog Run For Dog Lovers, Close To Parks And Tennis Courts. All Appliances Included. Brand New Furnace Installed October 2024. Lots Of Visitor Parking. Laminate Flooring For Easy Cleaning, 3 Large Closets And Big Storage Under The Stairs. Also Shed In Back Deck Will Stay. Feel Free To Visit. (id:53661)
44 Walbrook Road
Brampton, Ontario
*LEGAL BASEMENT APARTMENT* Presenting a Beautifully Upgraded CUSTOM Luxury Detached Residence which is thoughtfully designed & crafted by the Sellers in the Most sought-after Neighbourhood of Credit Valley. HIGH END Upgrades of $130,000 taken From the Builder & a LEGAL Apartment of $100,000 along with A Separate Recreation Rm & Full Bathrm for Owners or In-Law suite. You will be impressed & amazed to see the Features & Finishes in the property. This Stunning Home offers 4 + 3 Bedrooms & 6 Bathrooms. Enter the Main Floor which boast Elegant Living & Dining Rm Offering Coffered 9 Feet Smooth Ceilings, Upgraded Engineered Oak Hardwood Flooring & Upgraded Oak Railings on Main Floor & Lower Lvl. A Sun-filled Open-concept, Cozy Family Rm with Gas Fireplace & Custom Stone Wall Surround. High Upgrades Level 3 from Builder, Floor Tiles in Foyer, Kitchen, Powder Rm & Laundry Rm. The Modern Chefs Kitchen is the Real Heart of the Home, Boasting UPGRADED GRANITE Countertops, KENMORE Brand SS Appliances, Elegant Backsplash & Premium Range Hood, LARGE CUSTOM Island with Breakfast Bar, & Generous & UPGRADED Cabinetry, BUILT-IN Double Combo Ovens cabinets, Crown Moulding & Valance Lighting for the Modern Kitchen. Upstairs ENJOY Four spacious Bedrooms, each with Ensuite Bathrooms meticulously designed. The luxurious Primary Bedroom offers a SITTING AREA with A Coffered Ceiling & Double Walk-in closets & a Spa-like 5-pc Ensuite with Whirlpool & 6 Jets in Master Ensuite Tub & ALL HIGH END Tiles, Faucets & Accessories. Three Spacious Bedrooms with all Ensuites offering Upgrades in other 2 Bathrooms, one is Jack and Jill. Separate Legal Entrance done from the Builder, Rental Income Potential (Approx. $2,000). The Exterior is just as Impressive, with a $30,000 Backyard Oasis Featuring Gazebo & Concrete Patio, & plenty of space to Relax or Entertain Double Car Garage with inside entry plus Extended Driveway for total 7 Parking spaces. A must-see for Families looking for a Luxury Living. (id:53661)
6 Brantley Crescent
Toronto, Ontario
This Rarely Offered Corner Lot (60ftx129ft) Detached Home on a Crescent in the Highly Sought After York University Height. offers the ultimate in privacy and safety. walking Distance To Parks, Schools, Public Transit & Other Amenities. Newly Renovated top to bottom while preserving the original Hardwood underneath. Renovated Kitchen, Flooring, Tiles, Lighting, Painting, Stairs, Closets, Bathrooms, Crown Moulding, etc. Amazing Curb Appeal and lot size to do amazing things. Extended Porch to sit and enjoy the sunshine. Double Car Garage and 4 Car Parking on the driveway. Sidesplit 4 with a Functional Layout: Main level offers Large Living Room with Large Windows, Dining Room and New Kitchen With Quartz Counters, Quartz Backsplash, New Cabinets. 2nd Level offers 3 spacious Bedrooms, Linen Closet and Fully Renovated Full Bathroom. In Between Floor offers 1 bedroom, mudroom with Closet, Full Bathroom and Access to the Backyard which can be used as a Separate Entrance to the Basement. Lower level offers a fully finished Basement Open Concept With Separate Laundry Room, Full Bathroom. Large Cold Storage and a wood burning Fireplace. Storage Spaces throughout the house. Spacious & Quiet Side yard with mature trees perfect for the summer gathering. With its prime location, stunning features, well-thought-out layout, move-in ready condition, this home is truly a masterpiece! Amazing Location & Move In Ready Home 6 Mins Drive to York University, Walk To TTC, Future Finch west LRT, Downsview Park, Trails/Ravines, 401 & 400 Highways, Hospitals, Parks. Schools, Shopping. (id:53661)
113 - 304 Essa Road
Barrie, Ontario
Spacious. Bright. Effortless Living. Perfect for the down sizers who want zero maintenance living. This oversized main floor unit is a rare gem offering the space of a home with the ease of condo living. Featuring 2 bedrooms plus a den, with the den easily convertible to a 3rd bedroom, this home offers exceptional flexibility for guests, hobbies, or extra living space. Ideal for down sizers, enjoy limited stairs, easy elevator access, and no more shovelling or yard work. Just lock up and go! Inside, you'll find a freshly painted, sun-filled layout with room to breathe. The modern glass shower doors (2025) add a stylish update. Your enclosed parking spot is on the main level, with a locker directly behind. No hauling groceries long distances! Step outside to a beautiful nature trail, and enjoy the convenience of shopping, dining, and Hwy 400 just minutes away. Whether you're ready to simplify or buying your first place, this bright, spacious, affordable home is the one you've been waiting for. (id:53661)
147 Victoria Crescent
Orillia, Ontario
Executive Custom-Built Waterfront Home!! Offering 80 Ft Of Lakefront On Coveted Lake Simcoe! The Backyard Oasis Is Designed For Entertaining And Relaxation Alike! Layered Armour-Stone Gardens, Privacy Plantings, Lead Down To A Resort-Style Dock. Perfect For Boating Across The Lakes, Swimming, Or Quiet Morning Coffees By The Shoreline. Timber-framed Chandelier-lit Covered Lounge For Sunset Dining, Complete With Speaker rough-in. Welcomed By Cathedral Floor-to-ceiling Windows That Pull The Lake Into Your 2900 Sq.Ft Of Luxury. Unparalleled Panoramic Horizon Water Views Throughout! 10 Ft Ceilings & Open-flow Living On The Main, Anchored By A Premium Stone-Wrapped Gas Fireplace. Chef's Kitchen Features Caesarstone Countertops, Full-Height Cabinetry, Under-Cabinet Lighting, And High-End Stainless Steel Appliances For Effortless Entertaining. Refined Details Shine Throughout With Hardwood Floors, Upgraded Tile & Wrought-Iron Staircase. The Primary Retreat Offers A Spa-Inspired 5-Piece Ensuite With Soaker Tub, Step-In Shower, His & Hers Walk-In Closets With Built-Ins, All With Stunning Lake Views. Second Primary With Ensuite, Walk-In Closet Plus Two Additional Bedrooms With Jack & Jill Full Bath, Providing Exceptional Space For Family Or Guests. Striking Hand-set Stone Exterior, Architectural Steel Roof, And Impeccable Landscaping Front To Back, This Residence Boasts True Luxury Curb Appeal. Backyard Access To Full 3 Piece Bathroom. Main Floor Laundry With Access To Oversized 2 Car Garage, New Back Windows, Tankless Water Heater, And Central Vac. Bell Fibe High Speed. Oversized Crawl Space For Ample Storage. Secluded Yet Connected! This Executive Waterfront Residence On City Services, Offers The Serenity Of Rural Living While Being Minutes To Orillia's Amenities And Hwy 12. A Home That Must Be Seen To Be Fully Appreciated. This Is Waterfront Living For People Who Notice The Details, And Expect Them To Last! (id:53661)

