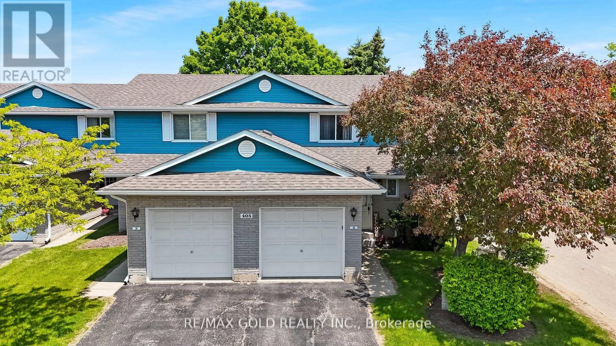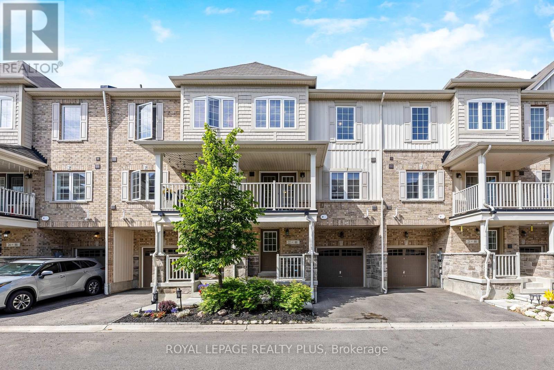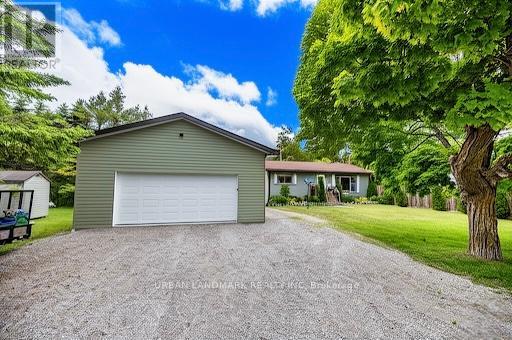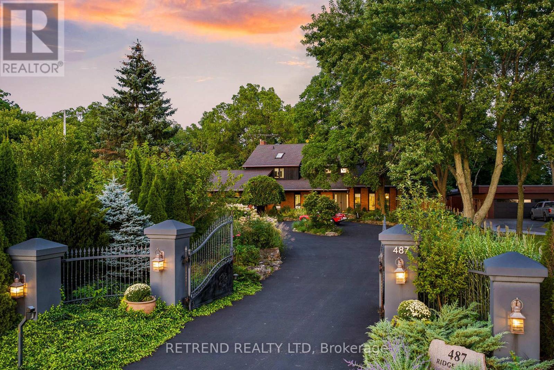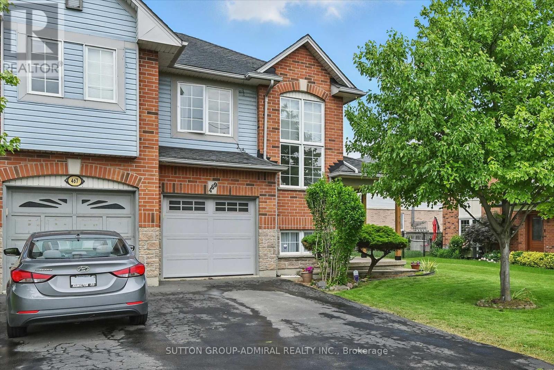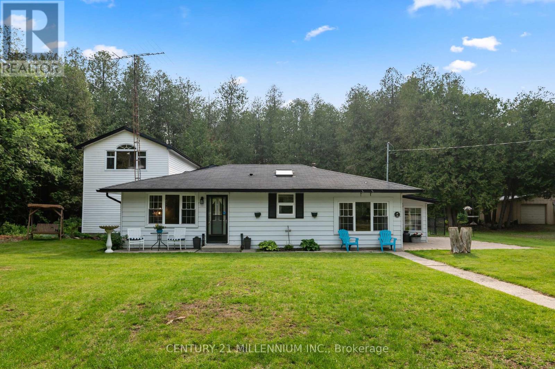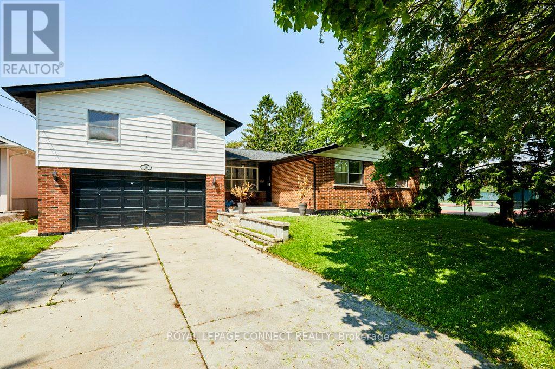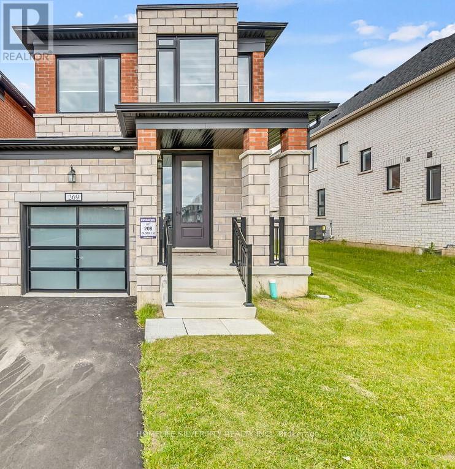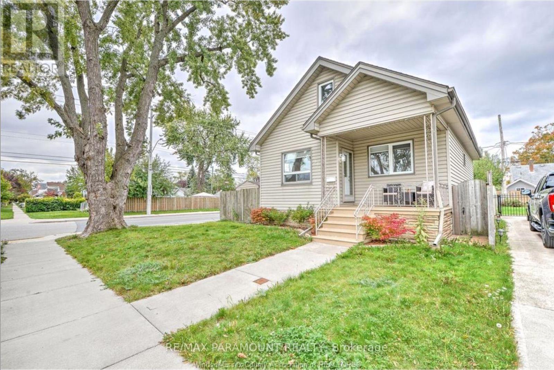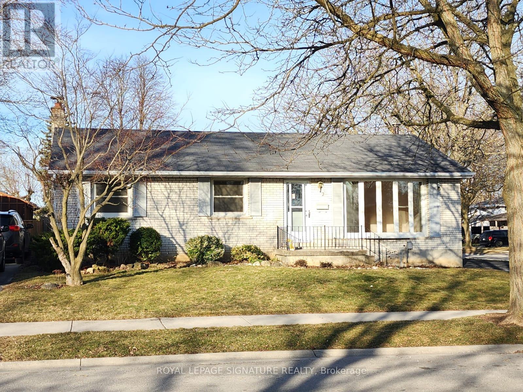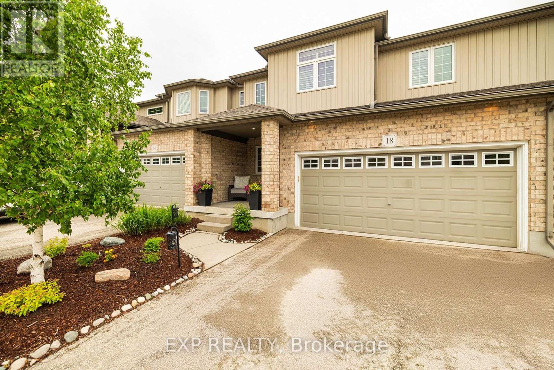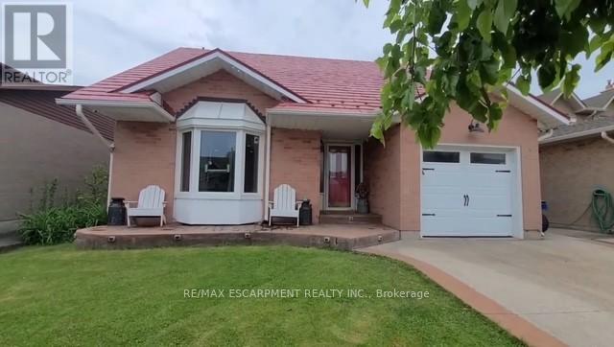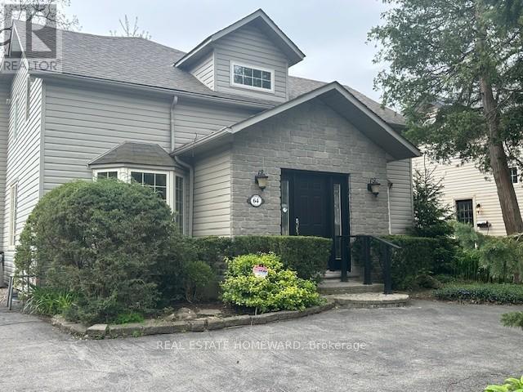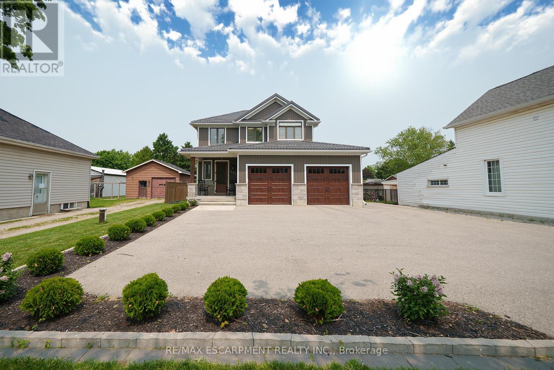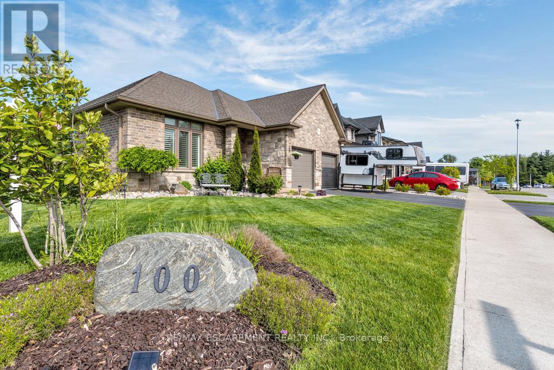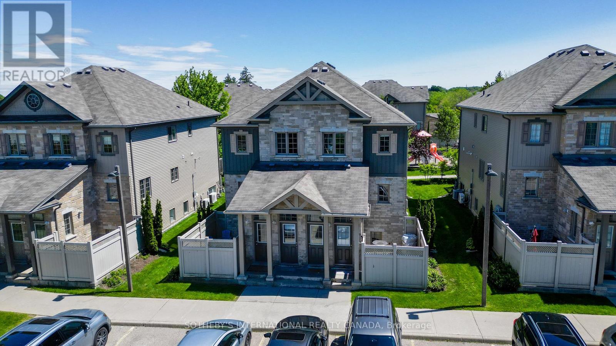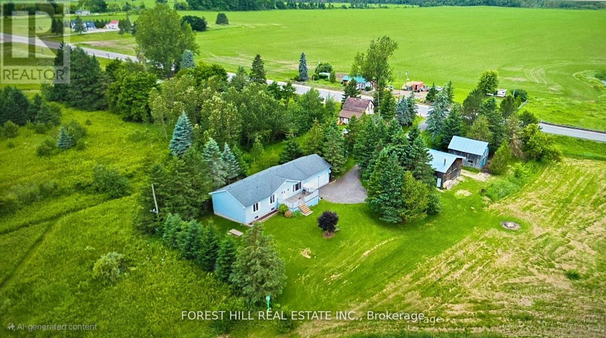102 - 60 Old Mill Road
Oakville, Ontario
Spacious two bedroom, two bathroom condo for sale at Oakridge Heights in Central Oakville. This condo offers an open, bright layout with 1,487 square feet plus an over-sized balcony overlooking 16-Mile Creek. Residents of Oakridge Heights enjoy a variety of amenities, including an indoor pool, fitness room, party room, billiards room, sauna, and a patio area equipped with barbecues. The building also offers plenty of visitor parking and secured, ensuring both convenience and safety for its residents. Oakridge Heights is ideally located for commuters, with the Oakville GO Station just steps away and easy access to the QEW. Residents can walk to nearby establishments such as Whole Foods, Starbucks, Shoppers Drug Mart, and the LCBO within five minutes. Additionally, the vibrant downtown Oakville area, known for its restaurants, cafes, and boutique shopping, is only minutes away. Include a tandem parking space for two vehicles and storage locker. (id:53661)
904 - 1 Jarvis Street
Hamilton, Ontario
Discover modern living at its finest at 1 Jarvis St, located in one of Hamilton's most desirable neighbourhoods. Inside this beautiful One-bedroom, One-bathroom unit, you'll find an open-concept layout with smooth ceilings, faux hardwood floors, and a spacious private balcony. The charming kitchen features built-in stainless steel appliances and plenty of cabinetry. Enjoy convenient access to Hwy 403, QEW, Red Hill Valley Parkways, West Harbour, Hamilton GO, as well as a variety of restaurants, cafes, parks, and more. This stunning unit is ready for Your Must See! (id:53661)
207 Williamson Drive
Haldimand, Ontario
MOVE IN READY!!! Welcome to this stunning 3+1 bedroom, 3 bathroom raised bungalow nestled in one of Caledonias most sought-after, family-friendly neighbourhoods. Thoughtfully updated throughout, this home offers the perfect blend of comfort, function, and modern style. Step inside to an open concept floor plan filled with natural light, showcasing California shutters, fresh paint, and a cozy gas fireplace. The newly renovated bathrooms exude spa-like comfort, and the updated electrical and smart nest smoke detectors throughout provide peace of mind for todays modern lifestyle. The kitchen walks out to a beautiful deck, ideal for entertaining with a natural gas BBQ line, and overlooks a spacious backyard featuring perennial garden beds and professionally landscaped grounds. Located within walking distance to local parks and Caledonias charming downtown, this home offers both convenience and community. The double car garage, ample living space, and additional lower-level bedroom and bath add versatility for families of all sizes. This move-in-ready gem is the ideal place to call home offering space, style, and an unbeatable location. Don't miss your chance to call it home!! (id:53661)
1125 Harrogate Drive
Hamilton, Ontario
Lovely 4 Large Bedrooms plus 3 Bathrooms, Partially Furnished Located in Ancaster. This Home Which Backs Onto open Space And Is Conveniently Located Within Walking Distance For Shopping AtThe Meadowlands Power Centre. This Home Boasts Quality Finishes Throughout Such As A Lovely large Kitchen, Plenty Of Space To Work, Live And Play Together With A Large Car Garage.Partially Furnished Lease Being Offered At $3,100 Per Month Plus Utilities. (id:53661)
61 Stirton Street
Hamilton, Ontario
Incredible Opportunity to Own This Stunning, Fully Renovated 3-Bedroom, 2-Bathroom Detached Victorian Style Double Bricked Home in the Heart of Hamilton! This beautiful home has undergone nearly $100K in upgrades, making it a true gem. Features include:- 9 Foot Ceiling on main floor, Freshly painted throughout (2025), It features an open-concept kitchen with a modern island, stylish valance lighting, and a new quartz countertop and backsplash (2025). The kitchen opens up to a private, fenced backyard, perfect for outdoor entertaining, The backyard has also been regraded with new exposed concrete and stamped borders (2023), LED Pot Lights (2025) and Second Floor Laundry (2024). The main and second floors are enhanced with durable, waterproof laminate flooring (2025), Enclosed front porch adds valuable living space, Brand new Red Oak stairs (2025), Finished attic to add additional living space for all uses (2024), One parking spot outfront so you don't have to worry about parking and New roof shingles (2023). A new central A/C unit (2022), A new gas furnace (2023), Full interior waterproofing with a lifetime warranty (2022), The North and East exterior wall has also been waterproofed (2022), New windows inmost of the house, Lead pipes removal done in 2021 so you can rest easy knowing there are no lead pipes in this home, unlike many others in Hamilton. Floor to ceiling height mirror closet doors in master bedroom (2024 (id:53661)
63 Berkley Road
Cambridge, Ontario
Welcome to this cozy and inviting home nestled in West Galt - One of the region's most sought after communities. Perfectly situated within walking distance of beautiful Victoria Park, the vibrant Gaslight District, and the charm of Downtown, this location offers the best of urban convenience and neighbourhood warmth. Enjoy easy access to great schools, grocery stores, and public transit, all just steps from your front door. Inside, you'll find a bright and functional layout with lots of natural light and a finished basement- perfect for extra living space or a home office. The private backyard offers a peaceful retreat, with recent upgrades that make it ideal for hosting BBQs and outdoor gatherings. Ample parking (both front and back) along with a detached garage afford plenty of space for multiple vehicles and workshop purposes. Ideal for first-time buyers, young families, down-sizers, or anyone looking to enjoy a peaceful lifestyle in a connected and thriving area. Don't miss your chance to own a piece of this sought-after neighbourhood! Public Open House Saturday June 21st - 2pm-4pm. **EXTRAS: Many recent upgrades include - Professional armor stone retaining wall (2022). Professionally painted/stained exterior (2024).New HVAC (2020). Rainsoft System water reverse osmosis whole home filtration system. (2020 with lifetime warranty). New shed (2022), Heatless water tank (2025) Retaining wall stone work (2022).** Premium RainSoft EC5 Water System (2023): *Lifetime Warranty. Washing machine filter and oxygenated water device. Airmaster Filter on furnace. New washing machine (2023) Red Shed new (2022). (id:53661)
43 Dudhope Avenue
Cambridge, Ontario
Welcome to this stunning newly renovated brick home nestled in a peaceful and highly sought-after area of Cambridge, Ontario. From the moment you arrive, the impressive stonework at the entry and beautiful curb appeal set the tone for whats inside. Situated on a large lot, this home features a bright and welcoming main hallway, leading to expansive open-concept living spaces filled with natural light thanks to oversized windows and ample pot lighting throughout. Modern flooring, stylish colour palettes, and thoughtfully chosen design elements including distinctive door frames and elegant crown mouldings give this home a truly unique character. Renovated bathrooms showcase trendy lighting and sleek large-tile finishes. The spacious bedrooms also benefit from large windows that flood the rooms with sunlight. The finished lower level offers even more comfortable living space, complete with recessed lighting and room to relax or entertain. Step outside to a generous backyard with endless possibilities perfect for summer entertaining, gardening, or creating your own private oasis. Located in the heart of Cambridge, enjoy quiet living with close proximity to parks, reputable schools, shopping, and easy access to the 401. This is a home that offers both charm and functionality don't miss your chance to make it yours! Appliances Included!! (id:53661)
115475 27/28 Side Road
East Luther Grand Valley, Ontario
Escape to the countryside in this beautifully maintained raised bungalow sitting on over an acre of private, tree-lined land. Enjoy sweeping panoramic views, majestic sunsets, and over 1500 sq ft of sun-soaked living space highlighted by vaulted ceilings and 4 upgraded skylights (2024). The oversized chefs kitchen offers endless prep space, cabinetry and a breakfast bar -- providing clear sightlines across the boundless open fields. Walk out from the dining area to your spacious backyard deck, perfect for BBQs and entertaining family and friends well into the night. Professionally renovated bathrooms include a stunning 4pc primary ensuite with glass rainfall shower and a stylish new main bath with honeycomb tile and full tub + shower. A 3rd full 4pc bathroom tucked off the foyer adds flexibility for guests and family. Gleaming hardwood floors lead to 3 large bedrooms, while the bright lower level offers endless possibilities with oversized aboveground windows; it feels like an extension of the main floor. A fully paved picturesque, tree-lined driveway that holds 10 cars, plus a 2-car garage with workshop space and separate entrance for seamless winter transitions. No neighbours in sight, yet close to Orangeville, Shelburne, Grand Valley, groceries, schools, parks and Luther Marsh Conservation Area. Now's your chance to slow down, stretch out, and enjoy the fresh country air. Take a deep breath. This is what home is supposed to feel like. (id:53661)
47 Arthur Street
Cramahe, Ontario
Discover this charming brick bungalow at 47 Arthur Street in the sought-after Colborne Creek subdivision. Nestled on a large corner lot with wide, sweeping streets and no sidewalks, this home offers small-town charm with modern conveniences. Just 4 minutes to the 401, 8 minutes to Wicklow Beach, and 10 minutes to Little Lake Beach, its also within walking distance to Colborne Village shops and the local school. Featuring 3 bedrooms, 2 bathrooms, and a primary suite with an ensuite and walk-through closet, this home is ideal for families. The open-concept living space is flooded with natural light, showcases hardwood floors, and walks out to a private outdoor area. A double garage plus a four-car driveway offers parking for six. With neutral décor throughout and a bright, airy layout, the basement is ready for your finishing touches. Change your life. Move here and enjoy the perfect blend of peaceful living and everyday convenience. (id:53661)
360 White Sands Drive
London South, Ontario
Welcome to this beautifully maintained raised bungalow, nestled in the sought-after Summerside neighborhood. With its spacious one-and-a-half-car garage, this home offers a perfect blend of comfort and style. As you step inside, youll be greeted by a bright and airy living room with elegant tiled flooring that flows seamlessly into the open kitchen.The kitchen is a chef's dream, featuring ample counter space, plenty of cabinetry, a stylish backsplash, and energy-efficient appliances. Adjacent to the kitchen, the sunlit dining area provides a wonderful space for meals and opens directly onto a private backyard oasis. Enjoy a generous deck, mature shrubs, and a convenient storage shed the perfect spot for relaxation or entertaining.The main level of the home includes three spacious, naturally-lit bedrooms, as well as a full bathroom. The finished basement is an entertainers paradise, with an oversized family room, an additional full bathroom, an extra bedroom, and plenty of storage space ideal for a growing family or hosting guests.Located on a quiet, family-friendly street, this home offers easy access to the 401 Highway and is just minutes away from shopping plazas, malls, parks, schools, and playgrounds.The possibilities are endless in this charming home! Schedule your showing today and make this dream home yours! (id:53661)
216 - 24 Harris Avenue
Brantford, Ontario
Discover comfortable living in Unit 216 at 24 Harris Avenue, a bright 2-bedroom, 1-bath apartment with a private balcony and a bonus flex room perfect for a small office or extra storage. Located in a quiet, well-maintained building in central Brantford, this unit offers easy access to Lynden Park Mall, Brantford General Hospital, parks, transit, and Highway 403. Laundry is available in the building, and parking can be added for $75/month. Tenants are responsible for all utilities, including $150/month for gas and water, with hydro billed separate, an ideal space for those seeking convenience and value in a great neighbourhood. (id:53661)
310 - 24 Harris Avenue
Brantford, Ontario
Discover comfortable living in Unit 310 at 24 Harris Avenue, a bright 1-bedroom, 1-bath apartment with a private balcony and a bonus flex room perfect for a small office or extra storage. Located in a quiet, well-maintained building in central Brantford, this unit offers easy access to Lynden Park Mall, Brantford General Hospital, parks, transit, and Highway 403. Laundry is available in the building, and parking can be added for $75/month. Tenants are responsible for all utilities, including $100/month for gas and water, with hydro billed separate, an ideal space for those seeking convenience and value in a great neighbourhood. (id:53661)
104 Oaktree Drive
Haldimand, Ontario
Welcome to this beautiful 3-bedroom corner townhome located in the heart of Haldimand! This bright and spacious home features an open-concept layout with large windows that fill the space with natural light. The modern kitchen includes stainless steel appliances, and ample cabinetry perfect for family meals and entertaining guests. Upstairs, enjoy three generous-sized bedrooms, including a primary suite with a walk-in closet and private ensuite bath. The corner lot offers added privacy, and brand new AC. The main floor includes upgraded flooring and a convenient powder room. The unfinished basement offers great potential for a home gym, recreation space, or additional storage. Located in a family-friendly neighbourhood close to parks, and shopping. (id:53661)
6 - 405 Kingscourt Drive
Waterloo, Ontario
Welcome to Unit 6 Kingscourt Drive, a move-in-ready corner townhouse nestled in the prestigious Colonial Acres neighborhood of Waterloo. This bright and stylish home has been extensively upgraded over the past two years, including fresh Benjamin Moore paint, new baseboards, popcorn ceiling removal, pot lights throughout, new carpet on stairs, updated flooring upstairs, and zebra blinds on all windows. The kitchen features quartz countertop, a double under-mount sink, new faucet, and stainless steel appliances. Bathrooms have been fully renovated with new vanities, toilets, LED mirrors, and modern hardware. Additional upgrades include a Google smart thermostat, new chandelier and light fixtures, accent walls, new garage opener, French bifold closet door, electric fireplace, bathtub tile wall, new front steps, new backyard fence, and new roof eaves. Located just minutes from Conestoga Mall, University of Waterloo, Wilfred Laurier, Galaxy Cinemas, transit, parks, and schools, this turnkey home blends comfort, style, and convenience in one of Waterloos most desirable communities. Whether you're a growing family, investor, or first-time buyer, this townhouse has everything you need to feel right at home. (id:53661)
22 - 88 Decorso Drive
Guelph, Ontario
OFFERS ANYTIME!! FREEHOLD 2 bedroom townhouse in desirable south-end location! Upon entering you'll notice the lovely eat-in kitchen featuring trendy grey cabinetry, ample counter space & Brand New stainless steel appliances (Fridge, Stove and Dishwasher). Open to the bright & airy living room with Brand New Laminate floor featuring a large window and garden doors leading to your deck. The deck is covered allowing you to BBQ rain or shine! Follow the beautiful wood & iron railing stairs up to the master bedroom offering a large window, closet & a 3 piece ensuite! Second Bedroom is a good sized bedroom with a 3 piece bathroom. Situated at the end of a quiet street surrounded by amenities! Minutes from shopping centres offering grocery stores, banks, fitness centres, the LCBO, the movie theatre & much more! **Freshly Painted 2025**Freehold unit with a $132 road maintenance fee** (id:53661)
4 Heath Drive
Trent Hills, Ontario
Welcome to 4 Heath Drive. This great country bungalow offers comfort, space, and privacy on a large, tree-lined lot. Inside, you'll find a bright and welcoming main floor with three good sized bedrooms and a full 5 piece bathroom recently updated with a modern touch.The fully finished basement (2023) adds two more bedrooms, another recently fully renovated 4 piece bathroom, and a side entrance, making it perfect for extended family or guests. Step out from the living area to a private backyard featuring a deck and a large above-ground pool with a newly installed propane heater ideal for relaxing or entertaining.The brand new oversized two-car garage is fully insulated, heated, and powered with a 100-amp panel, plus there's a 50amp plug-in for ev vehicle. The outdoor shed has also been freshly shingled and includes its own 100-amp service. (id:53661)
38 Gunby Boulevard
Hamilton, Ontario
This beautiful 2-storey semi-detached home is nestled in a quiet, family-friendly complex, offering both comfort and convenience. Situated adjacent to open fields and across from future park space, this home boasts a serene and scenic setting. Featuring 3 spacious bedrooms and 3.5 bathrooms, this home offers plenty of room for the whole family. The main floor showcases an open-concept layout filled with natural light from large windows. The eat-in kitchen is both stylish and functional, equipped with quartz countertops, a subway tile backsplash, ample cabinetry, and a center island perfect for cooking and entertaining. Relax in the cozy family room or enjoy your morning coffee on the private balcony. Upstairs, the generous primary suite includes a walk-in closet and a luxurious ensuite bathroom with his & hers sinks and a walk-in shower. Two additional bedrooms and a 4-piece main bathroom complete the upper level. The lower level features a Finished walk-out basement with sliding patio doors and a full-size window, creating a bright and versatile space. Step outside to a spacious backyard, ready for your personal touch ideal for a garden, play area, or outdoor entertaining. Don't miss your chance to own this wonderful home in a growing, family-oriented neighbourhood! (id:53661)
487 Ridge Road E
Grimsby, Ontario
Renovated 1-Acre Escarpment Retreat - Modern Luxury Meets Nature. Beautifully renovated home backing onto the Niagara Escarpment and Bruce Trail, offering privacy, tranquility, and modern comfort. Featuring 17' vaulted ceilings in the living room, 3 bedrooms plus office, and a fully insulated triple garage with double entry doors. The custom kitchen is equipped with glossy white cabinetry, quartz countertops, waterfall island, and built-in appliances. The spacious primary suite includes a soaker tub, waterfall shower, floating vanity, and walk-in closet.Additional upgrades include energy-efficient heat pump, Tesla charger, Starlink internet, water filter, UV sterilization, and water softener for peace of mind. Gated entrance with ample parking, stone patio with pergola, rear deck with garden views, and a charming gazebo perfect for entertaining or relaxing. Located on a private 1-acre lot, this property offers direct access to nature while being minutes from town conveniences. A neighbouring field across the road is reportedly planned for vineyard development (to be confirmed), enhancing future value and appeal. A rare opportunity to enjoy a private, modern home surrounded by natural beauty. (id:53661)
43 - 166 Deerpath Drive
Guelph, Ontario
Stunning executive freehold townhome less than 3 years new build by Fernbrook! Approx 1433 square feet! Thousands in upgrades! Plank style luxury vinyl flooring throughout & wood staircase (carpet free). Sunfilled, south facing backyard with no neighbours behind! Open concept kitchen with island and stainless steel appliances. Fantastic layout with large primary bedroom with walk in closet and full ensuite! Inside access to garage. Just 5-7 minutes to Hwy 401, Quick access to Highways 6 & 7, Short drive to the University of Guelph and Conestoga College. Near amenities, shopping and a short drive to Rockwood conservation! This beautiful home has so much to offer! (id:53661)
469 Dewitt Road
Hamilton, Ontario
A rare opportunity to own this executive, end unit freehold townhouse filled with natural light. Steps to Lake Ontario with magnificient views from the master bedroom and the deck. Direct access to garage. Convenient Location with easy access to Highways, nearby parks, trails, schools Edgewater Marina, coveted Newport Yacht Club. (id:53661)
311 Black River Road
Kawartha Lakes, Ontario
YOUR KAWARTHA ESCAPE AWAITS - WATER VIEWS & ENDLESS POTENTIAL! Welcome to your nature-filled escape in the heart of cottage country! Nestled in the peaceful Kawartha Lakes region, this charming property offers the ideal balance of privacy, recreation, and convenience. Set on a level 2.16-acre property with a river just across the road and forest views out back, this home is located in a quiet waterfront community on a year-round municipal road. Ideally situated just 35 minutes to Orillia and Gravenhurst for shopping, dining, and entertainment, and only 20 minutes to golf courses and the beaches of Lake Couchiching, youre perfectly positioned for year-round enjoyment and unforgettable family gatherings. Spend your days exploring nearby trails for ATVing, hiking, and hunting, or unwind with a canoe ride and refreshing swim in the river, just steps from your door. The enclosed front porch invites quiet mornings with coffee and birdsong, while the cozy open-concept interior connects the kitchen, living, and dining spaces with ease. Two bedrooms, a 3-piece bath, refreshed paint throughout, and three separate storage sheds add functionality. With low property taxes, only one utility bill for electricity, an owned water heater, and extras like two boats (including a canoe), and a lawn mower, this property offers great value. Whether youre searching for a year-round residence or a seasonal getaway, this inviting #HomeToStay is ready to welcome you - and offers outstanding potential to make it truly your own. (id:53661)
82 Bunker Hill Drive
Hamilton, Ontario
Welcome to 82 Bunker Hill - nestled on a quiet, tree-lined street in the sought-after Vincent neighbourhood, this 4-bedroom, 1.5-bath raised bungalow has been the backdrop for birthdays, backyard barbecues, holiday dinners, and now its ready for its next chapter. From the moment you arrive, you'll feel the pride of ownership in every detail. Original hardwood floors stretch across the main level - rich with character and beautifully preserved. The renovated kitchen (2020) offers timeless style and function, with a fridge (featuring ice maker) and dishwasher both approximately only 3 years old. The layout is ideal for families, offering generous open living spaces upstairs and a fully finished lower level thats perfect for guests, extended family, or a potential income suite. Major updates have been taken care of: the roof was replaced in approx. 2010, furnace and A/C in 2012 (serviced annually), and most windows were replaced in 2022. The garage door and opener are brand new (2024), and the 100 AMP electrical panel has been recently updated. The home also features a natural gas line ready for a BBQ hook-up in the yard. This home sits on a peaceful, low-traffic street where neighbours still wave hello. Out back, there's room to relax, garden, and entertain. You're steps from nature trails, waterfalls, great schools, and quick access to the highway - all while enjoying the feel of a quiet, established community. Opportunities on this street are rare for a reason. Come see why 82 Bunker Hill has been so loved - and why it might be your next forever home. (id:53661)
36 Ash Street
Guelph/eramosa, Ontario
Tucked away on the coveted "Street of Dreams," 36 Ash Street is more than just a home it's a lifestyle. This rare gem offers the perfect blend of tranquil outdoor living and urban convenience, located just minutes from the heart of the city.The true highlight of this property is undoubtedly the exceptional outdoor space. Step into your own private oasis featuring a spacious backyard that backs directly onto a stunning river the ideal setting for morning coffee, evening unwinding, or weekend entertaining. Surrounded by mature trees and lush greenery, the yard offers both privacy and natural beauty in abundance. Whether you're hosting a summer barbecue, enjoying a peaceful book by the water, or watching the kids explore the custom tree house, this backyard is designed to be lived in and loved year-round. Plus, the large detached garage provides ample space for storage, hobbies, or even a workshop setup.Inside, you'll find a bright and airy open-concept kitchen, perfect for gatherings and day-to-day living, along with three generously sized bedrooms and two full bathrooms making this home ideal for families or those who love to entertain.Located on a quiet and highly sought-after street, this property is truly a must-see. Homes with outdoor spaces like this rarely come to market. Don't miss your chance to experience the best of both worlds nature and city living at 36 Ash Street. (id:53661)
19 Coverdale Avenue
Cobourg, Ontario
Welcome to 19 Coverdale Ave in beautiful Cobourg! This charming 2-storey split-level home has been thoughtfully updated, featuring a stylish new kitchen with stainless steel appliances, pot lights, and premium ceramic flooring. The main floor offers hardwood throughout, 2 bedrooms, and a bright 4-piece bath. Upstairs, you'll find a private primary retreat with a spacious 5-piece bathroom and a warm, inviting family room. Step outside to your backyard oasis complete with a heated above-ground pool, expansive deck for entertaining, and a convenient change room. Perfectly located just steps from tennis courts, parks, schools, downtown, and the beach! This home delivers comfort, style, and a prime Cobourg lifestyle. Come see what makes this one special! (id:53661)
269 Harwood Avenue
Woodstock, Ontario
Stunning 4-Bedroom End Unit Townhouse | 2024 Build | 2,118 Sq. Ft.-William B1 Elevation. A rare find in one of Woodstock's most desirable communities! This freehold end-unit townhouse (only attached at the garage) offers a blend of modern design, spacious living, and exceptional functionality- ideal for first-time buyers, families, professionals, and investors.Enjoy sun-filled living with large windows throughout and 9-foot ceilings on the main floor,creating a bright and open feel. The modern kitchen features stainless steel appliances and a spacious center island-perfect for cooking and hosting. Upper-level laundry adds convenience to everyday life. Deck in back patio. 200 amp power.Easy Commuting & Lifestyle: Quick access to Highway 401 & 403, connecting you to London, Kitchener, and the GTA with ease. Steps away from Woodstock Gurughar, Why You'll Love It: End Unit with Extra Privacy.4 Spacious Bedrooms - Room for Everyone! 2.5 Modern Bathrooms.Open-Concept Kitchen with Stainless Steel Appliances. Attached Garage & Ample Parking.Walking Distance to Plaza & Parks. Still under remaining Tarion Warranty.This is the perfect blend of location, layout, and style-a true move-in-ready home with quality finishes throughout. (id:53661)
4 Tarrison Street S
Brantford, Ontario
Beautifully built in 2022, this modern 4-bedroom detached home sits on a rare premium deep pie lot 30ftx124.3ftx111.5ft in one of Brantford's most sought-after family neighborhoods! Offering 1,822 sq ft of bright, open-concept living space with quality finishes carpet free throughout. Unbeatable location under 5 minutes to Hwy 403, close to top-ranked schools, scenic park trails, Walmart, Costco, and the Brantford Golf & Country Club. Perfect for families or investors seeking style, space, and long-term value. A must-see! (id:53661)
1495 Arthur Road
Windsor, Ontario
Welcome to this delightful 3-bedroom plus den home, perfectly situated on a large corner lot in a quiet, family-friendly neighbourhood. Thoughtfully maintained w/ recent upgrades throughout home- kitchen, bathroom, basement, paint, windows and appliances. This home offers a functional layout while preserving its inviting charm. Step inside to find a bright & cozy living space, ideal for relaxing or entertaining. The main floor features a living room, dining area, & kitchen w/ 2 bedrooms & a recently updated 3pc bath. The kitchen offers ample cabinetry & counter space, perfect for preparing meals w/ ease. The updated basement provides an additional spacious living areaperfect as a media room, playroom, or guest retreat. Third bedroom located on second floor w/ bonus den that can serve as a home office, gym, or hobby space, giving you flexibility to fit your lifestyle. Great size backyard complete w/ an above ground pool & plenty of space for entertaining. Offers will be viewed on JUNE 25th 2025 at 6:00PM. Seller has the right to accept or reject any offer. (id:53661)
4021 Cachet Court
Lincoln, Ontario
Charming Beamsville! Small town living with city amenities! Presenting this 4-yr old detached offering 4bed, 3 bath approx 2300sqft of open-concept living space situated on a quiet family friendly cul-de-sac surrounded by mature trees providing a serene atmosphere. Located steps to top rated schools, parks, recreation, shopping; on the outskirts of Niagara with quick access to QEW making a commute a breeze. * Low maintenance & Move in ready! * Long driveway, no sidewalk provides ample parking. Covered porch presents double door entry into bright foyer. Open-concept main level w/ hardwood floors. Front living comb w/ dining perfect for buyers looking to host. Step into the cozy family room w/ fireplace. Eat-in chef's kitchen upgraded w/ pot lights, custom cabinets, SS appliances, & quartz counters W/O to rear deck. Head upstairs to find 4 spacious bedrooms & 2-5pc baths. Oversized Primary bed w/ W/I closet & 5-pc ensuite - plenty of space for a king bed & office space. * Convenient upstairs laundry * Full unfinished bsmt awaiting your vision - possibility for an in-law suite or rental w/ ample space for look-out egress windows. Don't miss the chance to buy this beautiful home on a budget. (id:53661)
2 Morning Dew Drive
Brantford, Ontario
Located on a quiet street in a wonderful family oriented community, this beautifully maintained bungalow home is ripe for the purchase. Owned by one family since 1969, it has never been on MLS. Built to last, it is an all brick detached home in the North end of Branford and close to schools, public transit, the mall, and shopping centres are close by. Also Minutes to the 403, for easy highway access.This home offers families a spacious kitchen with a large, but cozy living room for family gatherings, 3 bedrooms, including a large master bedroom, one 5 piece bathroom, includes a jacuzzi and 2 piece bathroom in basement. This home can easily convert to a two family home. This lovely house features a 2 year old furnace and a new roof completed in 2012.With its large backyard and in-ground pool, the space is ideal for outdoor entertainment. (id:53661)
69 Lorne Avenue
Hamilton, Ontario
Ideal family home in the sought-after Blakely neighbourhood. Walking distance to beautiful Gage Park and trendy Ottawa St. for shopping and restaurants. A rare 30' lot with plenty of space between your neighbours, a detached TWO-car garage, private front yard, large covered front porch and a backyard make this a unique offering. The main floor is spacious, with a comfortable living room, dining room and large kitchen. A bonus room on the back of the home with rear entry could be used as a home office, mudroom or bedroom. Upstairs, you'll find three ample size bedrooms and a four-piece bathroom. The basement has side door entry and offers lots of storage, laundry and a second shower and toilet. This home truly feels like a home! (id:53661)
18 - 31 Townsend Drive
Woolwich, Ontario
Welcome to 18-31 Townsend Drive in charming Breslau -- a spacious and beautifully appointed townhouse offering the perfect blend of comfort, functionality, and location. With three finished levels, this home features 2+1 bedrooms, 3.5 bathrooms, and a bright, open-concept main floor with a generous kitchen, dining, and living area ideal for everyday living and entertaining. Upstairs, you'll find a large primary suite with ensuite bath, a second full bathroom, and an additional bedroom, while the finished basement offers a rec room, extra bedroom, bathroom, and plenty of storage space. Outdoor enthusiasts will love the nearby walking trails, and commuters will appreciate easy access to Kitchener-Waterloo, Guelph, and Cambridge. Offering low-maintenance living in a prime location, this is a wonderful opportunity to call this beautiful home your own. (id:53661)
9 Charlotte Crescent
Kawartha Lakes, Ontario
Stunning 4-Season Waterfront Cottage on Pigeon River Escape to your dream cottage on the picturesque Pigeon River! This updated 3-bedroom, 1-bathroom waterfront retreat offers year-round comfort with recent upgrades that make it perfect for all seasons. The fully insulated home (2021) features a cozy gas fireplace and is efficiently heated by natural gas, ensuring comfort no matter the weather. Enjoy the breathtaking views and tranquility from the expansive, fully screened wrap-around porch, ideal for relaxing or entertaining. The newly updated kitchen boasts sleek stainless steel appliances, creating a modern space to prepare meals while overlooking the water. For outdoor enthusiasts, the new 2024 dock provides direct access to the river, perfect for boating, fishing, and all water sports. The large 8-car driveway, also new in 2024, ensures ample parking for family and friends. This property is a true gem for anyone seeking a peaceful getaway with the convenience of a modernized home. Whether you're enjoying the serene beauty of the river in summer or cozying up by the fire in winter, this cottage has it all! (id:53661)
448 Acadia Drive
Hamilton, Ontario
Excellent 3 Bedroom 2 story home. Prime Mtn location. Modern layout. Newer vinyl plan flrs. Newer steel roof 2021. Newer exposed aggregate concrete drive & patio. newer eaves. Window & Doors 2020. Impressive ledger stone in living & dining room. Family rm w/ gas fireplace. N/Gas BBQ & Firepit. Wood pizza over. Prime bedroom w/ ensuite/. Spacious bedrooms. Lrg loft and storage area. Entertaining bsmt w/ bar, dart board and video games. Rec rm w/ electric FP. Dream yard w/ heated inground pool. Tiki bar. Covered Canopy. Great for entertaining. Must see! (id:53661)
174 Pike Creek Drive
Haldimand, Ontario
Welcome to this stunning custom-built bungalow, showcasing exceptional craftsmanship and meticulous attention to detail. With 2,950 sq ft of total living space, the spacious living area features a striking floor-to-ceiling fireplace, while the open-concept kitchen boasts a large island, upgraded white cabinetry, and patio doors leading to an elevated deck with beautiful backyard views. The primary suite is a private retreat, complete with a walk-in closet and a spa-like ensuite featuring a soaker tub and stand-up shower. The fully finished basement includes a separate in-law suite with a private entrance, high ceilings, large windows, a modern kitchen, an additional bedroom, and a stylish bathroom creating a bright and versatile living space. Situated near the tranquil Grand River and Taquanyah Conservation Area, this location offers residents the opportunity to enjoy the natural beauty and recreational activities associated with both the river and the conservation area. Don't miss out on this incredible home! Please Note: Price is subject to change. An additional $50,000 will be added if the buyer is a non first-time home buyer. (id:53661)
64 Academy Street
Hamilton, Ontario
Welcome to 64 Academy Street. This well-maintained and lovingly renovated home, located in the desirable town of Ancaster, is just minutes away from hiking trails, shops, restaurants, schools, and several golf courses. It is available now. Imagine basking in the sun while enjoying the view of your Perennial Garden beds or resting in the shade of Mature trees. This well landscaped and fully fenced private backyard also has a gazebo and natural gas hook-up on the deck with sliding glass doors from the kitchen. The house has a 2-storey addition built in 1995. With pristine hardwood floors throughout the main level and a large open kitchen, you can enjoy hosting friends and family in this living space. Some unique features include French pocket doors with beveled glass in the kitchen/Den. Gas fireplace surrounded by a beautiful hardwood mantel in the living room, Brand new high efficiency furnace, a Brand new dishwasher, and a well-maintained roof which was redone in 2020. New furnace March 2025. New dishwasher February 2025. At the front of the house, there is a circular driveway surrounded by mature coniferous trees with room for several cars and bordered by a perennial bed. Walkout to an enormous garden with a fully fenced private and mature lot surrounded by trees and wildlife. Upstairs, you can enjoy the large principal bedroom with a jacuzzi, walk-in closet and beautiful view of the backyard. The two additional bedrooms include a large bedroom with an oversized double closet and a third bedroom that can be utilized as a bedroom or office. Heated driveway (Rear) Sprinkler system. (id:53661)
170 Whithorn Crescent
Haldimand, Ontario
Welcome to this move-in ready END unit freehold townhome, built in 2022 and located in a growing family-friendly neighbourhood roughly 30 minutes from Hamilton. Inside, you'll find thoughtful upgrades throughout quartz countertops, maple kitchen cabinets, upgraded appliances, and a single pot light - giving you the option to add more lighting easily. A beautiful oak staircase leads you upstairs where the primary bedroom includes a custom vanity with added height for extra comfort. The unfinished basement offers a rough-in for a 3-piece bathroom, giving you the potential to expand your living space. Enjoy the convenience of an attached single-car garage and a park with tennis courts right across the street. With a new Catholic and public school, plus a community centre with 49 childcare spaces planned for September 2025, this is a great opportunity to settle into a welcoming and growing community. (id:53661)
166 King Street
Brant, Ontario
Welcome home to 166 King Street in Burford! The expansive property is a fully fenced 59 X 199 lot with parking for 10 vehicles, irrigated gardens, and a large detached heated workshop with 16ft ceilings - perfect for hobbyists, craftsmen, or those needing extra space for projects. This exceptional recently constructed home (2018) offers the perfect blend of modern design and cozy charm, boasting 3 spacious bedrooms, 4 bathrooms, and a fully finished walk-up basement. The attached 2-car garage also features a convenient dog wash station, perfect for keeping your furry friends clean and happy. The inviting foyer has a 2-piece powder room and inside access to the garage. The open concept main floor design features recessed lighting and modern fixtures throughout its bright and open kitchen and large living room. The kitchen showcases quartz countertops, plenty of spacious cabinetry, matching stainless steel appliances and a centre island equipped with a built-in dishwasher, double sink & storage. The dining space offers plenty of natural light through its oversized patio doors to a lovely covered deck in the rear yard. The living room is perfect for hosting gatherings, with plenty of natural light and a cozy fireplace and mantle. The second floor is home to 3 spacious bedrooms that includes the primary bedroom equipped with a walk-in closet and 4-piece ensuite. This level is complete with a bedroom-level laundry room and a 4-piece bathroom. The basement of the home has a spacious recreation room and 3-piece bathroom. The backyard of the home has a raised covered deck, offering the perfect spot for relaxing and entertaining, and dog kennels on site offer a great setup for pet owners with a thoughtfully designed space for your four-legged friends to enjoy. Located in a friendly neighbourhood and only minutes to schools, restaurants and groceries. (id:53661)
104 Catherine Street
Wilmot, Ontario
Open House Sat June 21st 2-4PM Welcome to 104 Catherine Street where you and your family can enjoy small town living at it's finest. This 2,200+ square foot home offers plenty of room to grow into. The open concept main floor is carpet free and offers 9' ceilings throughout with an eat in kitchen that has ample cabinets, a walk in pantry and a breakfast bar open to the formal dinning room. From the dinning room there is a walkout to a deck overlooking the fenced yard with patio and large shed. Also on the main floor is a large living room with gas fireplace that is perfect for entertaining your guests. Upstairs is a family's delight with a large family room, 2 good sized bedrooms with a 4 pc main bath and a large primary suite with walk in closet and 4pc ensuite - also on the second floor is a convenient laundry room. The basement is unspoiled and offers up additional living space in the future. Around the corner is the newly built Mike Schout Wetlands featuring a unique boardwalk over water features with nature views. Situated close to all amenities including shopping, downtown, schools and transit - this one won't last long! (id:53661)
23 Player Drive
Erin, Ontario
Welcome to this exquisite, brand-new detached home in the charming town of Erin! A Cachet Homes creation Alton Model, Elevation D. Never lived in, this thoughtfully designed property offers 4 spacious bedrooms. an office and 3 full bathrooms on the upper level. The primary bedroom features elegant coffered ceilings and a private ensuite, while two additional bedrooms share a convenient Jack-and-Jill bathroom. A stylish powder room on the main floor adds extra convenience for guests. The home showcases modern, upscale finishes throughout, including hardwood flooring, an elegant electric fireplace, and 9-foot ceilings that enhance the open-concept layout. Heightened 8-foot doors and arched openings extended to 8 feet further amplify the sense of space and sophistication. Enjoy an upgraded kitchen and bathroom cabinetry, designer tile selections, a 200-amp electrical panel, and a spacious double-car garage. With no sidewalk in front, the extended driveway offers ample parking a rare and convenient feature. Step out from the main floor onto your backyard and soak in the peace and privacy of your spacious surroundings. Separate entrance to the basement completed by the builder, offering excellent future income potential. Whether you're a growing family or a savvy investor, this move-in-ready home offers the perfect blend of luxury, functionality, and future potential all in a serene and highly desirable location. Don't miss this incredible opportunity to own a stunning new home in the heart of Erin! (id:53661)
126 Mutrie Boulevard
Guelph/eramosa, Ontario
This beautifully designed 3-bedroom, 3-bathroom Freehold townhome by Fernbrook is nestled in the highly sought-after Rockwell Estates neighborhood. The property boasts outstanding curb appeal with uninterrupted views of the fields and Rockmosa Park. Inside, you'll find gleaming 5-inch-wide hardwood flooring throughout the main level and upper hall, complemented by an upgraded oak staircase. The open-concept main floor features soaring 9-foot smooth ceilings, seamlessly connecting the elegant living and dining room to the stylish kitchen. The kitchen is outfitted with a center island, quartz countertops, an extended backsplash with matching valance, an undermount sink, and high-end LG black stainless appliances.The principal bedroom offers a luxurious retreat with a custom-designed closet and a spa-like 5-piece ensuite. The ensuite boasts a soaker tub, a seamless shower, and heated flooring. Convenience is key, with the laundry room located on the second floor, complete with high-end black stainless washer and dryer, and upper cabinetry for storage.This home is ideally located for easy access to Guelph, Highway 7, GO Trains, and the airport.While the house itself is exceptional, the neighborhood truly makes it a home. Residents can enjoy a short stroll to walking trails, Rockwood Conservation, Rockmosa Park, the community center, sports facilities such as soccer fields and tennis courts, pickleball and shuffleboard courts, a dog park, toboggan hill and a library. Families will appreciate proximity to elementary schools and the YMCA EarlyON Learning Center.This is a fantastic opportunity to experience the charm and beauty of Rockwood, Ontario. (id:53661)
7 Westminister Court
Chatham-Kent, Ontario
Location, location! Located on a quiet cul-de-sac just minutes from shopping and schools, is this well-maintained raised bungalow that offers 3+1 bedrooms, 2 full bathrooms and a double-car garage with cedar lined backyard for privacy. The sunlit foyer offers large windows cascading in pools of natural light as you make your way up to the large formal living room and dining area that's perfect for hosting family gatherings. Just steps away is a well laid out eat-in kitchen that offers ample cabinet and counter space, with sliding patio doors that lead out to the perfect space to BBQ during warm summer months. The main floor offers a large primary bedroom with double closets and an ensuite privilege bathroom. Two additional bedrooms with large windows complete the upper level. Make your way to the lower level recreation room with fireplace, full 3 pc bathroom and bedroom that can also be used for a home office or den. The unfinished space is spacious with utility and laundry, and can really add to the square footage of the home if finished. This one-owner home has been well cared for and offers a premium location for any family. (id:53661)
80 Elgin Street N
Cambridge, Ontario
Welcome to 80 Elgin Street N quietly situated in one of East Galt's desirable neighbourhoods. This beautiful one and a half storey home features over 1,600 sq. ft. of total living space, a finished lower level, a walk-out to the deck and an enclosed lower level sunroom. Entering the home, you are greeted by the bright and airy living room allowing for lots of natural light. The kitchen offers updated cabinetry, tile backsplash, SS appliances and a wrap around counter for additional space for meal prep. The dining area lets you host family dinners with ease- or simply enjoy barbecuing on the deck creating the ultimate outdoor dining experience. You will also find a full four-piece bathroom on the main level with a soaker tub for a relaxing evening after a long day at work. The upper level features three bedrooms and a two-piece powder room, perfect for your family's comfort. The lower level offers a finished recreational room that is great for additional living space for entertaining with an electric fireplace, a den- perfect for a home office and a utility room with laundry facility. The fully fenced rear yard provides ample space for any kids and pets. You will also find a separate entrance to the home as well as a stairs/deck leading you down to the backyard. With complete rear privacy, surrounded by mature trees. Conveniently close to public transit, shopping amenities, within walking distance to schools and minutes to downtown Cambridge, don't miss your opportunity to call 80 Elgin Street N home. (id:53661)
100 Tamarack Boulevard
Woodstock, Ontario
Built by Goodman Homes in 2017. Tastefully upgraded since. 100 Tamarack sits on one of the widest lots in this quiet, high-quality Woodstock pocketwhere homes range well into the millions. The 1,557sqft floor plan was upgraded to 3 bedrooms with added features like; Samsung gas stove, oven and range hood (2018), matching fridge (2023), Moen sensor activated facet and double sink (2019), soft-close cabinetry, Shade-O-Matic shutters (25-year warranty), custom built-in gas fireplace with extra thermostat, venting, storage benches, shiplap, shelving (2020), new laundry suite with front load washer and gas dryer (2023), and Benjamin Moore repaint in 2022. The basement is untapped potential with a sprawling 1,595 sqft, a rough-in for a bathroom, and lots of storage. The exterior is very well manicured and has a long list of upgrades as well; the driveway was resealed (2024), the garage floor was finished in Terrazzo (2024), a custom, solid, wood shed on a concrete pad (2022), a new deck (2022), coated metal fence with a lifetime warranty (the side yard extends pas this fence), and aged pine trees were added for privacy. This is a well-built, clean, move in ready, bungalow in a premium neighbourhood. Nothing cookie-cutter here. This is worth seeing. (id:53661)
1722 Old Highway 2
Belleville, Ontario
Experience modern luxury in this nearly 5,000 sq.ft. architectural masterpiece with breathtaking views of the Bay of Quinte. This extraordinary 6-bedroom, 5-bathroom home offers unmatched design and functionality in a serene waterfront setting-just 1.5 hours from Toronto.Soaring floor-to-ceiling windows flood the home with natural light, showcasing a dramatic floating staircase, European lighting, and imported countertops. The expansive chef's kitchen is designed for entertaining, featuring premium finishes and generous space for gatherings.Relax and unwind on your private balconies overlooking the water. The home boasts heated porcelain floors, designer bathrooms, and elegant architectural features throughout.Enjoy the convenience of a 2-car heated garage with direct access. The concrete driveway adds durability and curb appeal.Whether you're hosting guests or enjoying a quiet evening with a view, this property delivers a lifestyle of elegance and ease. EXTRAS: One-of-a-kind home, amazing water views, Smart Home integration, luxury finishes, and exceptional craftsmanship throughout. (id:53661)
244 Esther Crescent
Thorold, Ontario
PERFECT LOCATION for a FREEHOLD TOWNHOUSE!!! Located right off HWY 406. Just over 4 Years NEW and very well maintained. Ideal for First Time Home Buyers or Investors. Very large yard with NO NEIGHBOURS behind the house. Large driveway to accommodate 2 mid-size cars. Tons of upgrades: Freshly painted, Glass Shower(builder upgrade), Kitchen cabinets(builder upgrade), Pot Lights(2023), Light sensors in Ensuite and 2nd bathroom(2023), Laminate Flooring - main and 2nd floor(2023), partially finished basement with sound proofing(2023). ESA Certified for electricals. Furnace, Hot-Water Tank, HVAC, A/C & Plumbing is yearly serviced by Enercare. Conveniently located on Bus Route and close to Walmart, Canadian Tire & groceries. Rental: Hot-Water Tank($53.12+HST) & HVAC($32.42+HST). Seller is related to the listing agent. (id:53661)
74 Vinton Road
Hamilton, Ontario
This stunning FREEHOLD locates in a quiet and family friendly neighborhood in the heart of Meadowlands Ancaster (No Condo Fees). 2 Car Driveway. Steps to Tiffany Hills Elementary School and park. Minutes to Hwy 403, Lincoln M. Alexander Parkway, Costco and plenty of amenities. 9 feet ceiling at main floor, high end hardwood floor at main level and stairs. Three spacious and bright bedrooms and two full bathrooms at the upper level. Master bedroom has walk-in closet and ENSUITE BATHROOM. A WALKOUT basement and large backyard. This open concept townhouse won't last long. Book your private showing today. (id:53661)
38b - 931 Glasgow Street
Waterloo, Ontario
Welcome to this bright and beautifully updated 3-bedroom, 2-bath townhouse nestled in a highly desirable neighbourhood. With a spacious layout and modern upgrades, this home is perfect for families, professionals, or anyone looking for comfort and convenience.The main floor features an inviting living room and dining area filled with natural light, flowing seamlessly into a refreshed kitchen that opens to a large private deck, ideal for relaxing or entertaining guests.Upstairs, you'll find three generously sized bedrooms and a well-appointed main bath. The entire home is freshly painted and showcases brand-new flooring throughout, offering a clean, modern feel.Located just minutes from top-rated schools, universities, shopping centres, parks, and recreation facilities, this home offers the perfect blend of tranquility and accessibility. Don't miss this opportunity to own a move-in ready townhouse in an unbeatable location! (id:53661)
502094 Highway 89
East Luther Grand Valley, Ontario
Welcome to 502094 Hwy 89, a move-in ready raised bungalow on 3.05 acres bordering the Grand River. Built in 2010, this Quality Home features 3 spacious bedrooms, 2 baths, and an open-concept layout. Step onto the 12x22 front deck and into a bright living space with a modern eat-in kitchen, breakfast bar, and walkout to a side deck. The lower-level rec room includes a propane fireplace and offers additional living space or potential for a basement apartment with partial finishings. The main-floor laundry room provides direct access to the oversized 2-car attached garage for ultimate convenience. This versatile property is ideal for hobbyists, entrepreneurs, or car enthusiasts, featuring two separate workshops with a 200-amp hydro panel. Shop #1 (24x18) is two levels, perfect for storage or workspace, while Shop #2 (36x30) boasts 14-ft ceilings, concrete floors, and an oil furnace, making it an excellent space for a home-based business, mechanics, or additional storage. With ample parking, direct access to Hwy 89, and a prime location in East Luther Grand Valley, this property is a rare find. Whether you're looking for a private retreat, investment opportunity, or business-ready space, this home offers endless possibilities. Two lots sold together. Don't miss out schedule your private viewing today! (id:53661)














