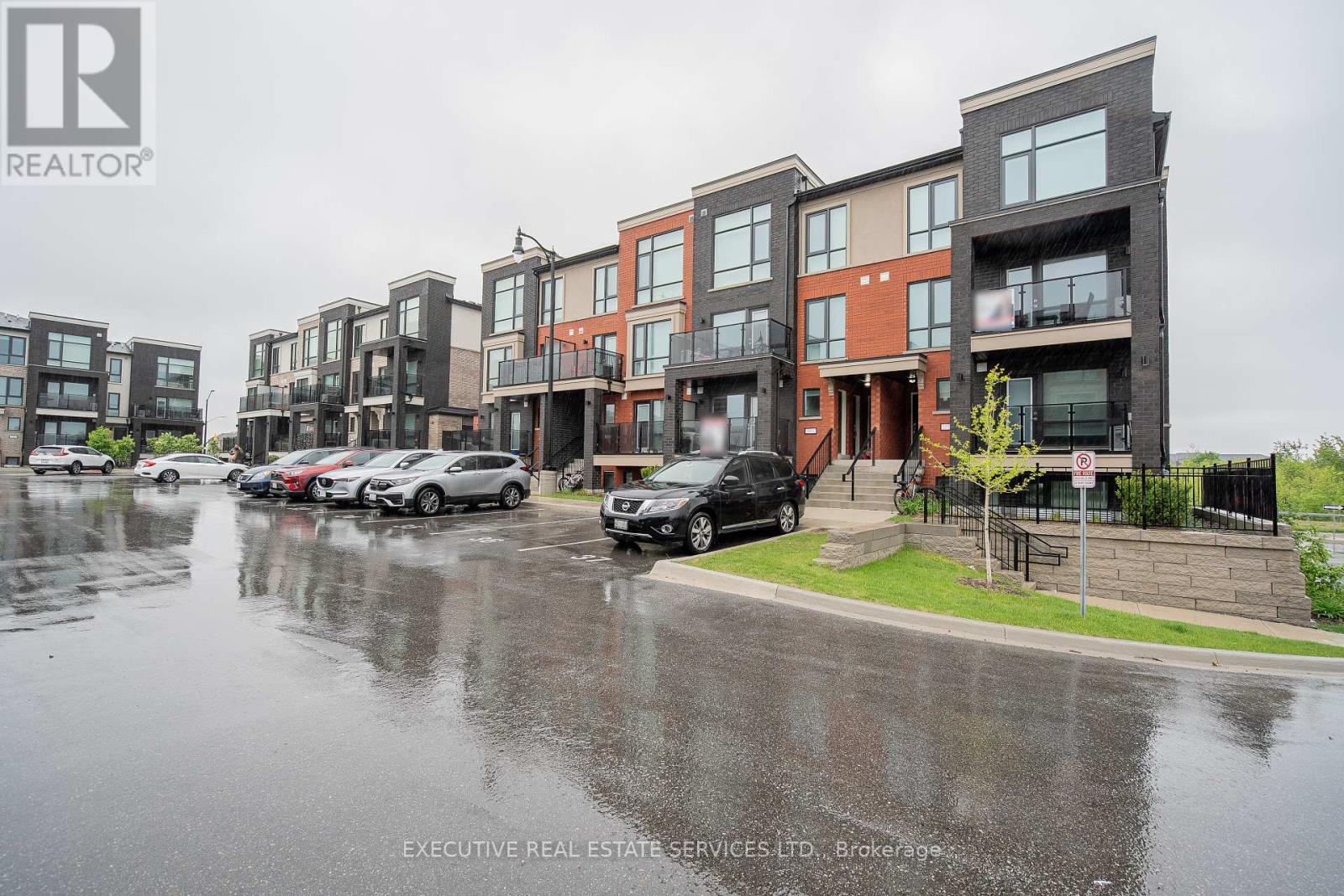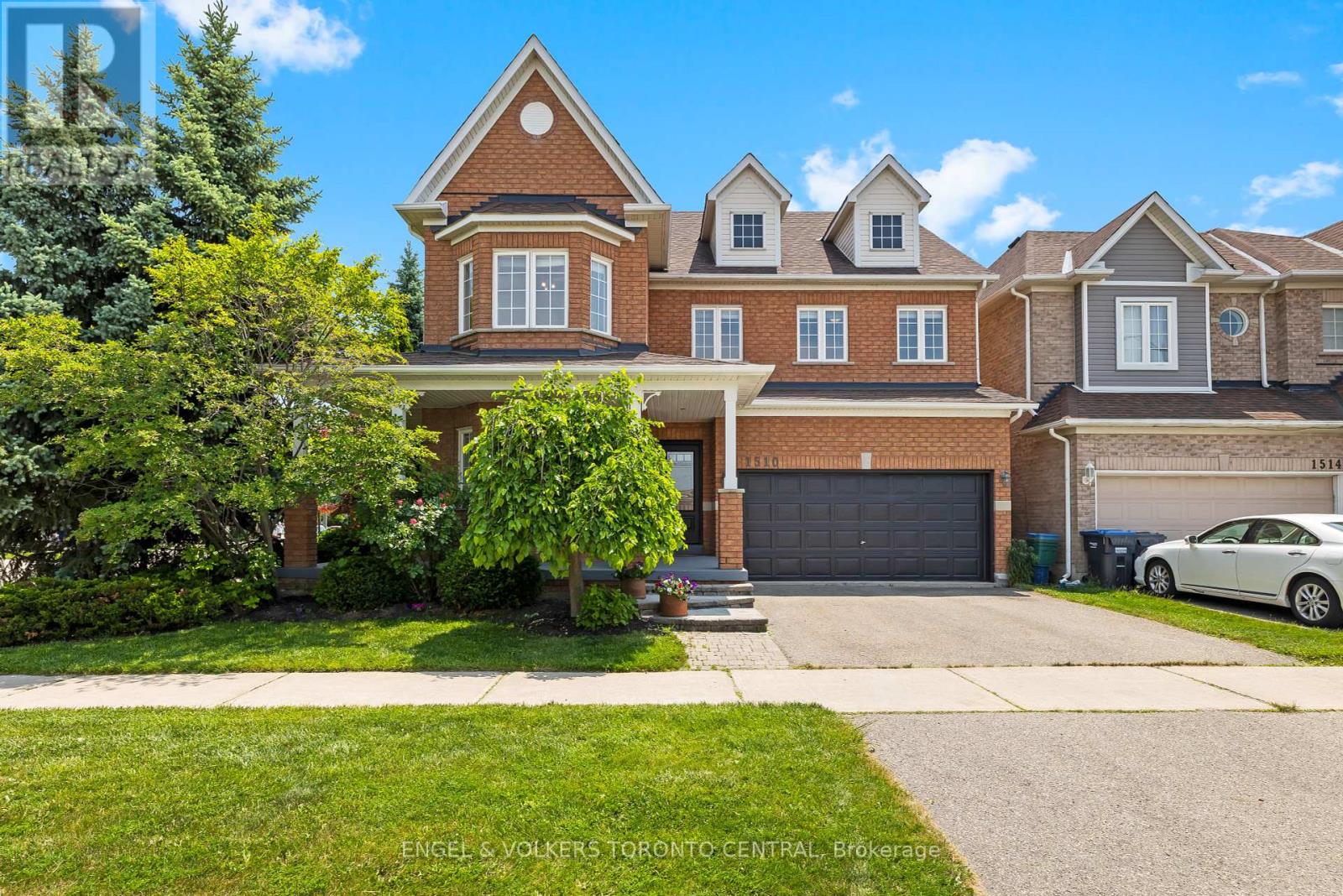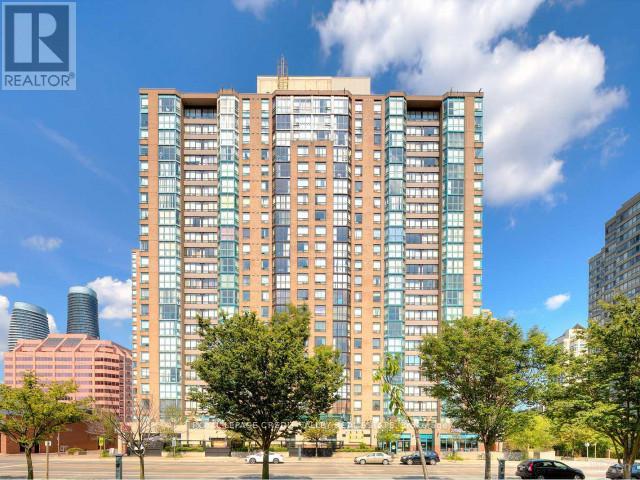3833 Manatee Way
Mississauga, Ontario
Charming 3-Bedroom Semi-Detached Home in the Heart of Churchill MeadowsWelcome to this meticulously cared for 3 + 1 bedroom with 4 washrooms semi-detached home, nestled in the highly desirable, family-friendly neighbourhood of Churchill Meadows in Mississauga. Offering a bright, open-concept layout, this property is thoughtfully designed for both comfortable family living and effortless entertaining.The main floor features a seamless connection between the living, dining, and kitchen areas, creating a warm and inviting atmosphere. Upstairs, youll find three well-proportioned bedrooms, providing plenty of space for rest, work, or study.Step outside to your own private backyard haven, the perfect spot for summer barbecues, outdoor gatherings, or quiet evenings under the stars.Ideally positioned with easy access to major routes including Highways 401, 403, 407, and the QEW, this home ensures stress-free commuting throughout the GTA. Residents are just a short distance from Erin Mills Town Centre, top-rated schools, scenic parks, walking trails, and the Churchill Meadows Community Centre. Additional nearby conveniences include Square One Shopping Centre, T&T Supermarket, Costco, Sobeys, Longos, FreshCo, Credit Valley Hospital, and Erin Mills GO Station.Offering an unbeatable combination of location, lifestyle, and modern comfort, this property is an excellent choice for families, professionals, or anyone looking to enjoy everything this vibrant community has to offer. (id:53661)
230 Harold Dent Trail
Oakville, Ontario
Welcome to Your Ideal Family Retreat in the Heart of the Prestigious "Preserve" Community! This stunning Mattamy-built Freehold Townhouse End-unit offers the perfect blend of luxury, comfort, and functionality across 1,871 sq ft of beautifully designed Living Space with a Double-Car garage. 9 foot Ceilings on both the Main and 2nd floors, this bright and airy home is thoughtfully laid out to suit Modern Family Life. Featuring 4 spacious Bedrooms, 3 full Bathrooms and 1 Powder room, this Home has Space for Everyone. The main floor includes a Versatile Bedroom with a Walk-in closet and 4-piece Ensuite ideal as a Guest room, Office, or In-law Suite. The convenient Laundry room is also located on this level. Upstairs, enjoy Open-concept living with a large Modern Kitchen boasting Quartz Countertops, a Central Island, and Premium BOSCH Stainless Steel Appliances. The Dining area leads directly to a Private Terrace, perfect for your Morning Coffee, Gardening, or Entertaining Guests. A bright Family room (which can double as an Office) and Powder room complete this level. The Primary Bedroom features elegant Double Doors, a Walk-in closet, and a private 4-piece Ensuite. The third floor offers two additional Bedrooms and a full Bathroom perfect for Children or Guests. Additional highlights include a Double-car Garage, a functional Layout throughout, and friendly Neighbors. Enjoy easy access to Top-ranking Schools, Parks, nature Trails, Shopping, Public Transit, Highways, and the Future Community Center & Library. This Exceptional Home is Move-in Ready !!! Do not miss Your Chance to Live in One of the Most sought-after Neighborhoods in Town. (id:53661)
13 - 1865 Lakeshore Road W
Mississauga, Ontario
Exciting Opportunity to Own a 9Round Kickboxing Franchise in an Affluent Mississauga Neighbourhood! Step into business ownership with this fully operational 9Round Kickboxing Fitness franchise, located in the highly sought-after and affluent Clarkson/Lorne Park area of Mississauga. Nestled in a busy retail plaza at 1865 Lakeshore Rd W #13, this location offers premium visibility, steady foot traffic, and a loyal client base drawn from one of Mississauga's most desirable communities. This turnkey fitness business is ready for you Located in a high-income, health-conscious neighbourhood -- ideal for boutique fitness. Outfitted with newer equipment, premium soundproofing, and stylish upgraded leaseholds. Fully staffed with experienced and dedicated coaches. Great lease terms with renewal options in place. Ongoing franchise support, training, and national marketing included. This isnt just a gym -- its a lifestyle business backed by a globally recognized brand. 9Round offers an energizing 30-minute kickboxing circuit with no class times, making it ultra-convenient for busy professionals and families alike. Perfect for a fitness lover or entrepreneur looking for a turnkey operation in a thriving, upscale neighbourhood, this opportunity combines passion, profit, and community impact. (id:53661)
10 - 195 Veterans Drive
Brampton, Ontario
Welcome to this fully upgraded 2 bed, 2 bath condo townhouse, offering the perfect blend of modern living and convenience! Located on the upper level, this spacious unit boasts two private balconies, ideal for outdoor relaxation and entertainment. Inside, you'll find a never lived home with numerous upgrades throughout, creating a move-in ready space that is both stylish and functional. The open-concept living area is flooded with natural light, and the modern kitchen is equipped with premium finishes and stainless steel appliances. Both bedrooms are generously sized, with the primary suite offering a luxurious ensuite bathroom. This unit comes with the added bonus of two parking spaces, a rare find for condo townhouse living! With easy access to nearby amenities, public transit, and local parks, this home is perfect for first-time buyers, downsizers, or anyone seeking a low-maintenance lifestyle in a vibrant community. Don't miss out on this incredible opportunity to own a condo townhouse that truly has it all! 2 Owned Parking (id:53661)
1325 Ashwood Terrace
Oakville, Ontario
Welcome to 1325 Ashwood Terrace, Oakville. Situated in the heart of West Oak Trails, this beautifully maintained and thoughtfully updated 3+1 bedroom, 4 bathroom family home offers 2,750 SQFT of finished living space - with 1,878 SQFT above grade plus a fully finished 878 SQFT basement. The main floor features hardwood flooring, a cozy gas fireplace, and an open-concept layout ideal for entertaining. The kitchen includes natural stone flooring, ample cabinetry and great sightlines to the family room. Upstairs you'll find three spacious bedrooms including a bright primary suite with ensuite bath, and a generous open-concept den perfect for a home office or study zone. The finished basement offers a fourth bedroom, full bathroom, kitchenette, laundry room and a comfortable family room - ideal for in-laws, teens or guests. Updated roof shingles, furnace & air conditioner. Covered front porch & landscaped backyard oasis. Located near Ecole Forest Trail (French Immersion), Garth Webb Secondary School, and Emily Carr Public School. Close to Oakville Trafalgar Hospital, Oakville Soccer Plex, parks, trails and shopping. Easy access to 403, 407 and GO Transit. A well-loved home on a quiet, friendly street - perfect for a growing family! (id:53661)
41 - 3395 Cliff Road N
Mississauga, Ontario
Welcome to this lovely 3-bedroom townhouse, perfectly designed for comfort and convenience. Relax on the private rear deck and garden, complete with a fenced terrace that offers peaceful views overlooking the park ideal for morning coffee or evening unwinding. Inside, the beautifully renovated kitchen is a chefs delight, complemented by a separate dining room perfect for family meals or entertaining guests. With spacious living areas and a layout designed for modern living, this home offers plenty of room to spread out and enjoy. This townhome complex features an outdoor pool for summertime fun and lawn maintenance, included in the maintenance fees. Located close to all amenities, including shops, schools, and transit, this townhouse combines lifestyle and location in one inviting package. (id:53661)
Upper - 450 Levanna Lane
Oakville, Ontario
Welcome to 450 Levanna Lane Upper Level (North-East Facing), a beautifully maintained 3Br, 3Wr residence in one of Oakville's most family-friendly neighborhoods. This sun-filled home features an open-concept layout with updated flooring, a modern chef's kitchen with sleek quartz countertops, stainless steel appliances, ample storage, upgraded cabinetry, smooth ceiling, potlights everywhere and a cozy walk-out patio with multiple decks perfect for morning coffee or evening relaxation. Private Fenced Backyard is lush green backing to No neighbors, access to the Neyagawa Trail and a children's Water Splash Park, offering instant outdoor recreation just 10 meters from your home. Bedrooms offer ample closet space and Washrooms with modern fixtures & finishes. Exclusive Brand New Laundry for Upper Level (Not Shared), Brand New Dishwasher, Spacious Bedrooms & Upgraded Washrooms make it a rare find in the area. Garage Door Access from Inside with 2 Dedicated Parking Spots (1 in Garage, 1 on Driveway), Operational Nest/Google Camera Bell. Located in a Top-Ranked School district (including White Oaks Secondary School known for IB & Sunningdale Public School-Elementary), this home is ideal for families focused on education. Steps to parks and Oakville's beautiful green spaces, 500 mts to shopping plazas, No Frills, Tim Horton's, Banks, Restaurants, Salons and major highways (QEW/403/407). Professional Cleaning and Duct Cleaning done on 4 July, Furnace filter, Refrigerator water and air filters changed, New Flow registers/vents for your comfort. This home is ideal for families looking for a safe, school-focused neighborhood or professionals who value comfort, cleanliness, and outdoor access. With its prime location, high-end finishes, and move-in-ready condition, 450 Levanna Lane-Upper is a rare lease opportunity in River Oaks for a children and education focused small family. Window curtains will be installed where missing. (id:53661)
84 Little Britain Crescent
Brampton, Ontario
Pristine Energy Star Detached Home, 4 Bedrooms, 4 Baths Back Onto Ravine In Desirable Neighborhood Just at Mississauga Border With Many Upgrades; 4 Spacious Bedroom With 3 Full Baths On 2-nd Fl; Open Concept Layout, 9 Ft Ceiling And Hardwood On Main Fl, LED Pot Lights, Marble Countertops In Kitchen; Extra Sized Private Ravine Backyard W Interlocking; Steps To All Amenities : School, Shopping/Retails Plaza, Banks, Restaurants; Parks Etc. Minutes Access To Hwy 401, 407. Minutes Walk To Transit. (id:53661)
910 - 2177 Burnhamthorpe Road S
Mississauga, Ontario
Welcome to Prestigious Eagle Ridge. NEW RENOVATIONS! ALL UTILITIES INCLUDED! Large Corner Unit With Panoramic Views Overlooking Wooded Ravine. Excellent Location Close To Everything You Need. South Common Mall and Transit Across the Street. Enjoy The Views Of the Toronto Skyline And Lake. 2 Parking Spots 2 Lockers! Enjoy all the Great amenities! Gym, Pool, Hot Tub, Sauna, Racketball, Basketball, Cable, Internet, Rec and More in this Beautiful Building with 24hr Security. Newly Renovated Shower, Brand New Hardwood Floors, Granite Counter, Freshly Painted. Ready To Move In! Come And See Before it's Gone! (id:53661)
1510 Samuelson Circle
Mississauga, Ontario
Welcome to 1510 Samuelson Circle located on a stunning corner lot in Levi Creek. This simply breathtaking 4+1 bed, 4 bath upgraded modern home features an oversized open concept kitchen combined with dining and living areas, open foyer, and a sun-filled backyard porch walkout that connects each room perfectly allowing seamless flow throughout the main floor. Gourmet, chef-inspired kitchen, paired with spectacular Southeast-facing windows, bathes the main floor in natural light throughout the day and cozy sunsets at night, making it an ideal space for both entertaining and daily living. Upstairs features a four bedroom layout with spa-inspired master bedroom private his & hers walk-in closet and serene 4-piece ensuite and a private jacuzzi overlooking side-yard. A peaceful place to relax and enjoy a good book. This mesmerizing home sits on a ~4800 sq.ft lot that features large mature trees & meticulously groomed plants and hedges, a wraparound front yard porch, and a private backyard with walk-out patio perfect for events and summer weekends with the kids. A few premium features include a custom finished basement with living and storage space, a powder/laundry room, separate laundry room with side-entrance, two-car garage, and an automated Built-In Sprinkler System for the front & backyard. Local amenities include premier grocers, clinics, malls (Heartland Town Centre), and first-class schools including Levi Creek Public Elementary, St.Barbara Catholic Elementary, St. Marcellinus Secondary School & Mississauga Public Secondary School - all within a 10 minute radius. Public transit and HWY 401 & 407 accessibility just minutes away. A home of this quality is rarely available in this sought-after neighbourhood. Don't miss out on your forever home at 1510 Samuelson Circle! (id:53661)
608 Driftcurrent Drive
Mississauga, Ontario
Welcome home! Live in one of the best family-friendly neighbourhoods of Mississauga. This is a modern & updated home with a great floorplan, 2276 sqft above grade + a finished basement (per builder floorplan). Many quality updates/renos throughout the years. Brand new all-steel double front doors and security cameras. No carpet, hardwood throughout 1st & 2nd floors. The chef in your family will love the updated eat-in kitchen with plenty of counter space, quartz countertop, renewed cupboards and quality appliances. The bathroom vanities and toilets were updated 3 yrs ago. The basement with soundproof ceiling was professionally finished only 2 years ago and includes a large rec room, 1 bedroom and rough-in for future bathroom and kitchen. There is a separate entrance to the finished basement through the garage. The curb appeal is fantastic with interlock driveway and and updated concrete to park 5 cars and enclosed porch. The manicured backyard is private & peaceful and backs on to greenspace/sport field; perfect for relaxing or entertaining with additional storage in the shed. Location is superb just a few mins to parks, sports fields, walking trails, dog park, schools, shopping, restaurants, and quick access to HWYs 401/403/410 & 407. This home has been meticulously cared for and is full of character & charm both inside & outside. Your clients will not be disappointed. (id:53661)
511 - 285 Enfield Place
Mississauga, Ontario
All Inclusive!! Spacious And Bright 2 Bedrooms + Solarium With 2 Bathrooms! Located In The Heart Of Mississauga Literally Steps Away From Square One Shopping And Public Transit. Features Laminate Flooring Thru-Out, Master Bedroom With Walk In Closet And Ensuite Bath. Spacious Kitchen With Lots Of Storage And Pantry. Open Concept Living/Dining, Large Floor To Ceiling Windows In The Solarium. Ensuite Laundry (id:53661)












