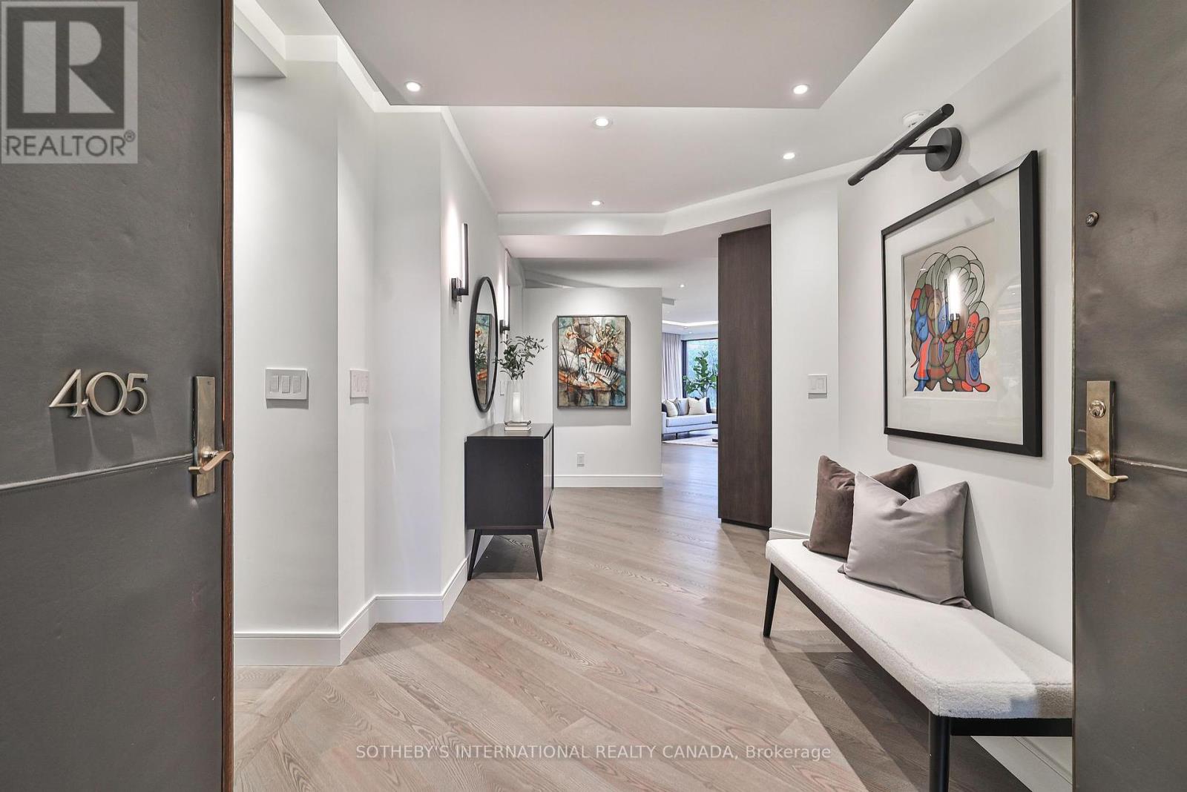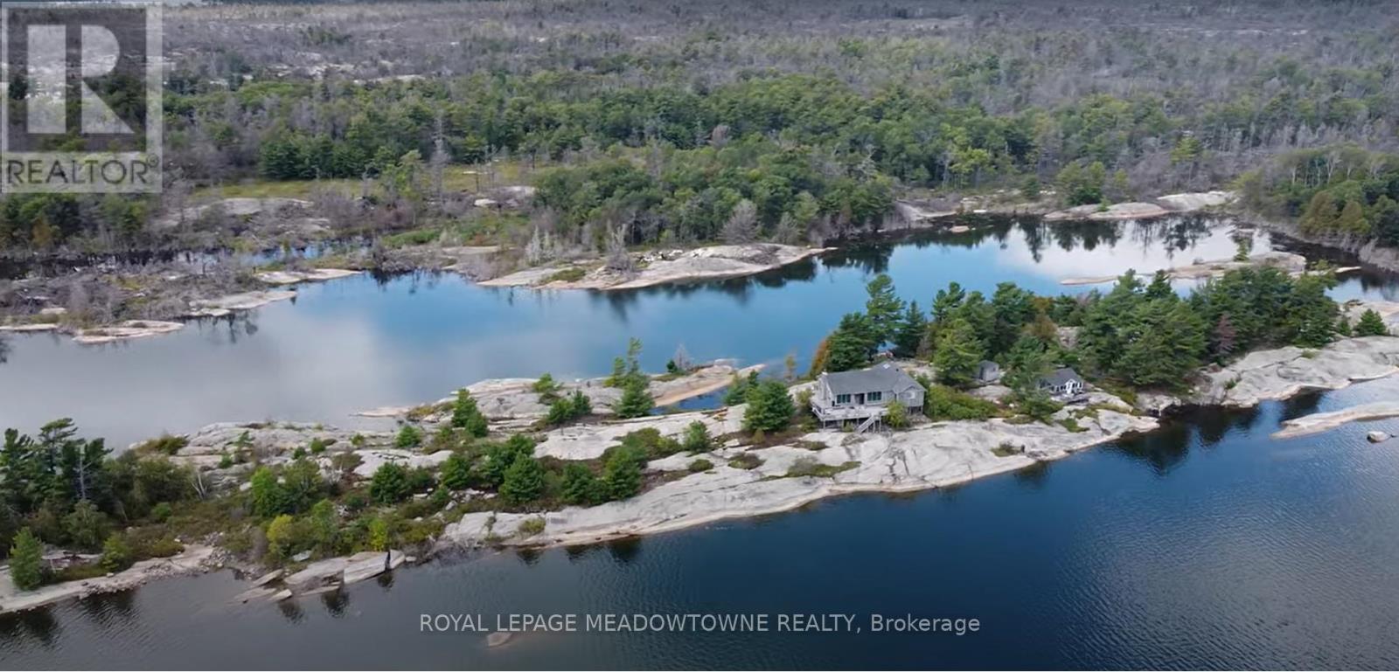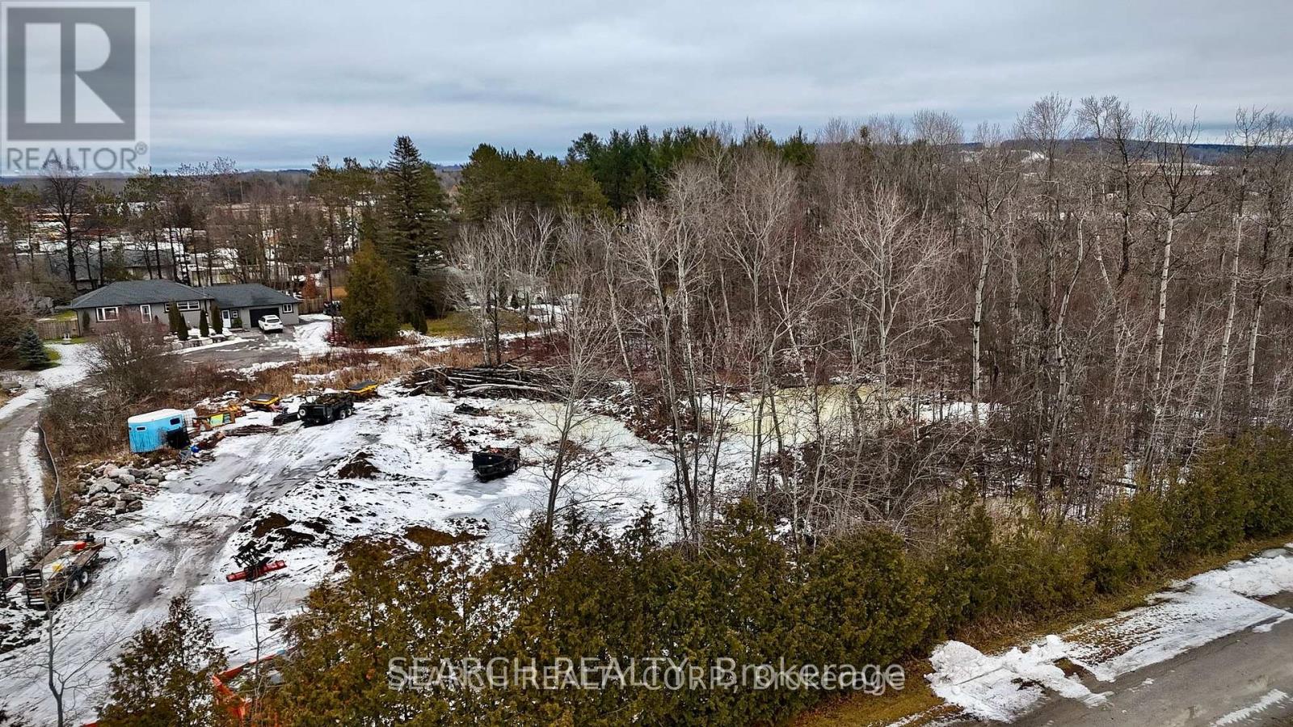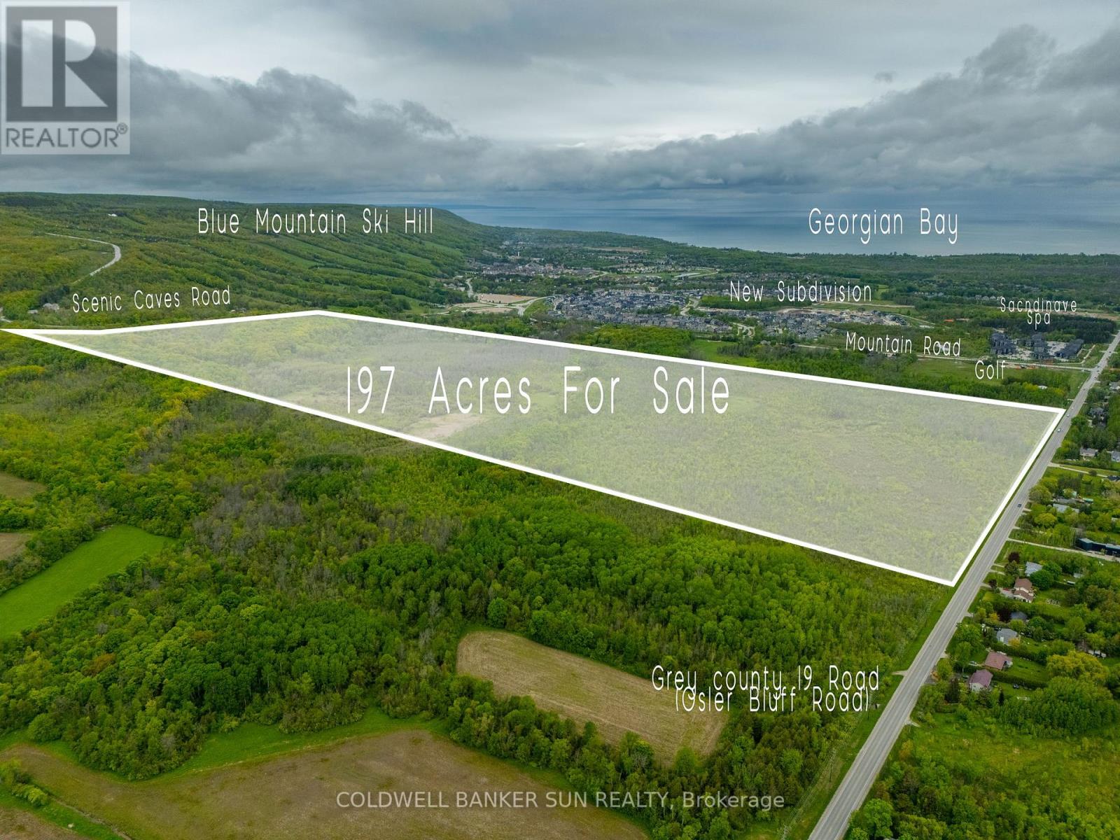231 - 7777 Weston Road
Vaughan, Ontario
Looking to establish a storefront for your business? This fully renovated, turn-key commercial unit in Centro Square Shops offers the perfect opportunity. Centrally located with direct access to Highway 7 and Highway 400, and just minutes from VMC and VIVA Transit stops, this unit ensures convenience and visibility for both you and your clients. With ample free parking for your clients, high foot traffic, and strong surrounding businesses, this location is designed to support your growth. Inside, the space is filled with natural light and features a clean, modern layout with upgraded plumbing and electrical systems to accommodate a wide range of business types. The unit is currently well suited for a service-based business, complete with a private spa room, but it can be easily adapted for retail or office uses. Surrounded by a vibrant mix of established and up-and-coming businesses, this is a professional and flexible space ready to support your next chapter! Unit is also available for lease. (id:53661)
405 - 342 Spadina Road
Toronto, Ontario
Welcome to Suite 405 at 342 Spadina Road, where luxury and comfort meet in the heart of Forest Hill South. This exquisite 2,534 sq. ft. condo including sunroom in a boutique 20-unit building has been completely reimagined, offering a modern, turnkey lifestyle for discerning buyers. As you step inside, you'll be captivated by the abundant natural light streaming through floor-to-ceiling windows. The open-concept layout showcases breathtaking views of downtown Toronto and lush treetops. European wide-plank hardwood floors, architectural ceilings with indirect lighting, & custom finishes create a sophisticated ambiance perfect for both entertaining and quiet evenings at home. The chef's kitchen is a showstopper with custom painted finish & rift-cut oak cabinetry, premium quartz counters and backsplash, and top-of-the-line Jennair appliances including a 36" induction cooktop, twin fridge/freezer columns, convection ovens, & an under counter dual temperature wine fridge. A large island, ultra-quiet Bosch dishwasher, indirect lighting & a sleek Jennair downdraft venting system add to the seamless functionality & clean sightlines. Relax in the luxurious living room featuring a stunning slab quartz feature wall, Evonik frameless electric fireplace, & floating oak shelves. The serene primary suite offers tree-top views, custom walk-in closet, spa-like ensuite featuring a Bain Ultra tub, heated floors, & premium Kohler fixtures. The sunroom/terrace provides a tranquil 240 sq. ft. retreat, perfect for morning coffee or evening cocktails. Additional highlights include a bright laundry room, two owned parking spaces, an owned locker room, & building amenities like such as a concierge, party room, gym, EV-ready charging capability & convenient above grade visitor parking. Enjoy an unbeatable location, steps from Forest Hill Village, transit and top private schools. Suite 405 is an invitation to live life beautifully in one of Toronto's most coveted neighbourhoods. (id:53661)
11 Fieldway Court
Melancthon, Ontario
Client RemarksStunning Custom Built Home Situated On 2.5 Acres Of Complete Privacy. Welcome To 11 Fieldway Court. Located In An Estate Subdivision In The Hamlet Of Hornings Mills. Just A 30 Minute Drive To Orangeville And 30 Minutes To Alliston, This Home Is Centrally Located. Enter Through The Private Gate And Drive Up The Driveway With Tall trees Creating An Archway To The Home. Pass By The Dedicated RV Parking Pad With Electrical And Water Built In. You Will Be In Awe As You Pull Up To The Beautiful Home That Surrounds You With A View Of The Large Pond. This Open Concept Home Has Too Many Upgrades To Mention, However A Few Highlights Include 20ft. Soaring Ceilings, Floor To Ceiling Omni Stone Fireplace ($35k) Offers A Centre Point Of The Main Living area And Heats The Entire Home, Without The Use Of The Propane System. Enjoy A Sip Of Wine On Your Enclosed Muskoka Room, The Open Concept Includes Family Room, Dining Room, Top Of The Line Kitchen With Quartz Counters And Raised Breakfast Bar Seating Four.. Enjoy Bungalow Style Living With A Master Bedroom On The Main Along With A Spa-Like Ensuite. 2nd Bedroom Also On The Main Floor. Upstairs Includes Flex Area And Two More Bedrooms With Potlites (Turned Into One, But Can Be Turned Back. And 3 Pc. Bath. Finished Basement With Tall Ceilings Offers Room For Growth And Potential For In-law Suite. This Large Elegant Home Never Ends. Please See Virtual Tour And Photos To Truly Appreciate This Master Piece, Then Drop By And View Perfection. (id:53661)
Kg9005 Ship's Rail Island
Parry Sound Remote Area, Ontario
Set in a pristine, unspoiled part Georgian Bay this long established family compound, a "Generational Property", features a main cottage, guest cottage, sleeping bunkie and a600sq,ft.log structure currently underway. Situated amidst Crown islands the secluded location south of Killarney near Key Harbour offers breathtaking scenery and ultimate privacy. The main cottage, features a 820 sq.ft. great room housing living, dining and kitchen anchored by a zero clearance, glass door fireplace. A propane wall furnace supplies additional heat on cooler days. The two bedrooms each have adjoining 3-pc.baths. Walk outs from the great room open onto generous wrap around decks capturing beautiful sunrises to the east, sunsets to the west and spectacular all-day views out to the bay. The open concept guest cabin has 1 queen & 2 twins, a kitchenette, 3 pc. bath with shower and an air-tight wood stove. The east facing deck takes full advantage of the sunrise. The sleeping bunkie accommodates 2 single beds and has running water/sink. The relatively flat island is easily navigated over smooth "barefoot" granite which slopes gently to the shoreline allowing easy swimming access from anywhere on the island. The sheltered western side of the island offers a protected deep water harbour and mooring, ideal for boats and float plane. A luggage lift from harbour to main cottage facilitates moving supplies on and off the island. A convenient shed dockside stores water pump, generator, watercraft and marine supplies. The island offers superb swimming and is a perfect launch point for exploring via kayak, canoe. The area is famous for its excellent fishing, and its spectacularly scenic cruising with the B=Bustard Islands, Baie Fine, North Channel/Killarney/Cloche mountains close at hand. A spectacular family compound or fly-in camp/retreat. Independent living.."Off the Grid" Powered by solar and propane with 3 back up generators. Access is by boat via the Key River or by float plane. (id:53661)
318 - 4 Spice Way
Barrie, Ontario
** 2 Parking Spots!** Experience Modern and Luxury Living in this sun-filled spacious corner unit! Located at Bistro 6 Condominiums in the highly sought after south Barrie minutes from Barrie South Go Station & Hwy 400. This 1,276 sf corner unit boasts a welcoming living space with exceptional finishes and features including 9Ft Ceilings, laminate floors, kitchen center island/breakfast bar, large primary bedroom with 2 double closets providing ample storage space, a sun-filled Den perfect for a home office or a third bedroom, 2 full bathrooms, large laundry space with built-in shelving unit and all newer toilets and vanities! Enjoy beautiful sunset views from your own private and cozy balcony! You will greatly appreciate a variety of amazing building amenities such as: well-equipped gym, full professional grade indoor/outdoor kitchen & party area, a yoga retreat, basketball court, and playground for the kids. Elevate your lifestyle with this exceptional condo that combines comfort, style, and the convenience of a sought-after location just moments to Barrie South Go, Hwy 400, Costco, Shopping, restaurants, golf course and an outdoor recreation including Friday Harbour Resort and Beaches and Walking Trails at Lake Simcoe. (id:53661)
36 King Street
East Gwillimbury, Ontario
If a home could talk, this one would say, "Welcome, come on in, sit down - I have so many stories to tell you". This charming gem is more than just a house - it's a feeling. From the moment you step onto the full wraparound porch, you'll sense the warmth, love, and care poured into every inch of this beautifully restored home. Inside, rich details and quality finishes blend timeless character with modern comfort, creating spaces that invite you to slow down and stay awhile. Step outside to your own private sanctuary - an expansive yard with no homes behind, perfect for lazy summer afternoons, family gatherings, or quiet evenings around the fire pit under the stars. For those needing more than just storage, the oversized 30 x 22 ft detached garage is a dream come true. Whether you are a hobbyist, contractor, or collector, this space is workshop-ready with room to spare, plus a bonus loft space that is bright and airy, just waiting to become your studio, a teenage hangout, guest retreat, or creative escape. Fantastic location, a quick walk to Mount Albert's Centre Street, and a short drive to the EG Go Station, HWY 404 and Newmarket. This home is more than a place to live, it's a place to love. It's held a lifetime of memories, and it's ready to begin the next one with you. (id:53661)
3180 Kirby Road
Vaughan, Ontario
LOCATION LOCATION LOCATION...This property presents a rare opportunity for real estate developers and investors seeking a well-located, mixed-zoning parcel within the Official Plan. The site benefits from easy access to Highway 400, providing superior connectivity to major transit routes. The property is ideally situated with 322.50 feet of frontage and is surrounded by numerous amenities, including the state-of-the-art 550,000 square-foot Walmart distribution center. The sites mixed zoning includes residential, agricultural, and future employment designations, offering flexibility for a range of development uses. With its prime location and zoning, this site offers significant potential for growth and is poised to be a key addition to any portfolio looking to capitalize on the ongoing expansion of Vaughan. Buyer/Buyer Agent due own due diligence on zoning, size, taxes, etc. Property, buildings and structures on the property are being sold "As Is Where Is Condition". Lot size as per Mpac 10.02 Acres. Survey available. (id:53661)
20036 Highway 11
King, Ontario
Build Your Dream Home with a large outdoor Pool, landscaping to your Heart's content and Enjoy Living in this Natural Forest environment of 5+ Acres. There are three fabulous homes located in front of and to the side of the Property. Private Drive to Your Door and so Many Other Benefits of Private Country Estate Life. (id:53661)
20036 Highway 11
King, Ontario
Build Your Dream Home with a large outdoor Pool, landscaping to your Heart's content and Enjoy Living in this Natural Forest environment of 5+ Acres. There are three fabulous homes located in front of and to the side of the Property. Private Drive to Your Door and so Many Other Benefits of Private Country Estate Life. (id:53661)
259 Morningside Avenue
Toronto, Ontario
Profitable business! Established drycleaner in a busy plaza. Excellent location at Morningside crossing with top retailers such as LCBO, Shoppers Drug Mart, CIBC, Scotiabank, Food Basics and many more. Lots of potential for growth. Sale of Business Only Without Property. (id:53661)
000 Grey County 19 Road
Blue Mountains, Ontario
Rare opportunity for investors & developers alike! 197 Acres +/- of four seasons adventures at the base of blue mountain, AAA+ Location! This expansive parcel of land is situated within the towns Future Secondary Plan (FSA). Fronting on both Scenic caves road, and Grey county 19 road (Osler Bluff). This parcel of land has the Potential to develop into a subdivision once the town infrastructure permits, or a great land-bank opportunity for the future. Currently it is permitted to: build a single detached luxurious dwelling or hobby farm. With breath-taking views of Blue Mountain and a rich history as a apple orchard, this property is sure to be a valuable asset for anyone looking to invest in this rapidly developing area. Perfectly situated on the other side of the street from Blue Mountain Ski Resort. Official Plan: "Future Secondary Plan Areas" (Fsa); Town Zoning : "Deferred Development" MPAC :"Residential Development Land" Both the Buyer And Buyers Agent are To Perform their Own Due Diligence To Satisfy Themselves With The Current Use, and Future Potential Of This Property. Here is your opportunity, Discover the great Canadian Outdoors and get ready for your chance, to be a part of Blue Mountain's future. (id:53661)
509 - 5 Michael Power Place
Toronto, Ontario
Welcome To The Sought After Palais at Port Royal Place! This Beautiful Unit is perfect for you! Bright Unit Boasts Functional/Spacious Open Concept Layout With High Ceilings. Lots of sunlight with walkout balcony. So many updates to mention Including bathroom & kitchen, appliances, pot lights, flooring. Freshly painted, and so much more. Well-Serviced By Public Transit. Easy Access To major highways. Surrounded by shopping, trendy restaurants. Incredible Walk-ability To Many Services And Amenities. Surrounded By Schools And An Abundance Of Parks/Ravines/Trails and so much more. (id:53661)












