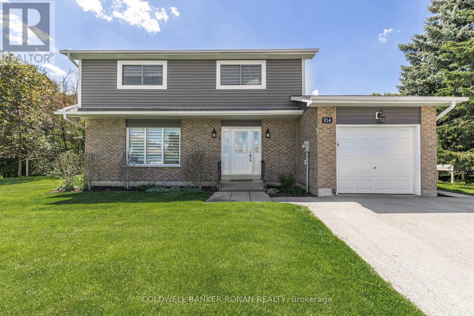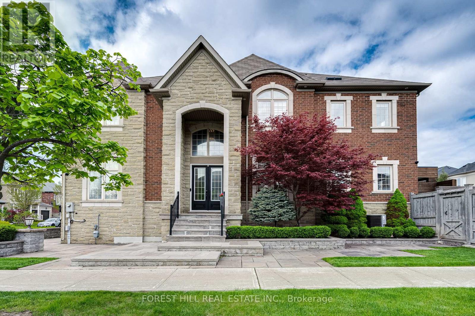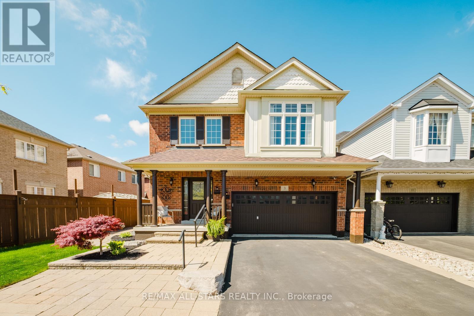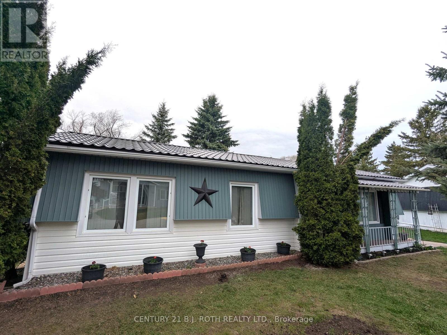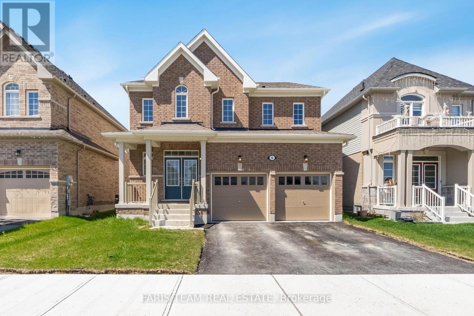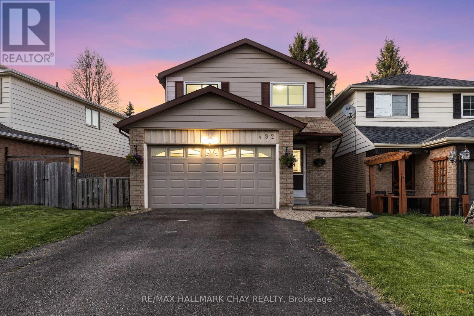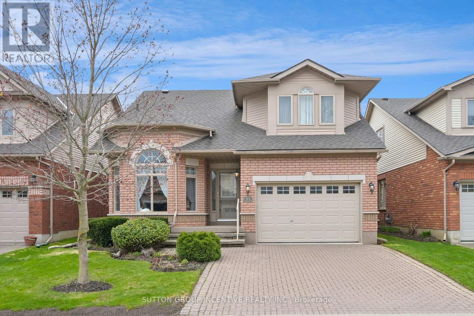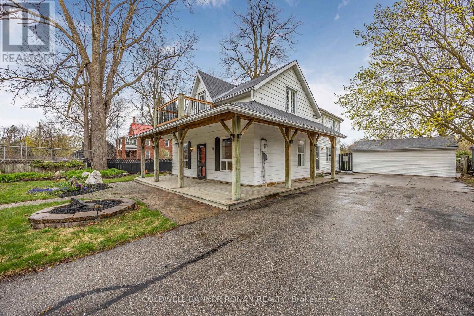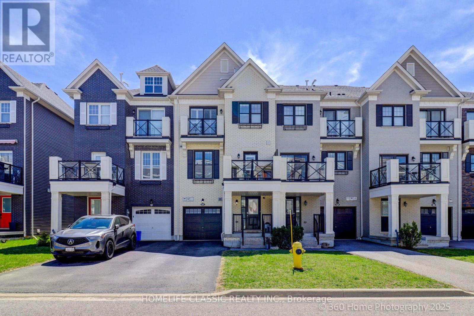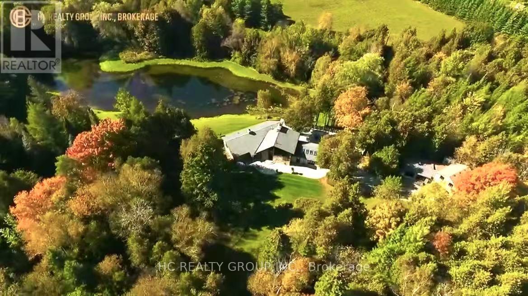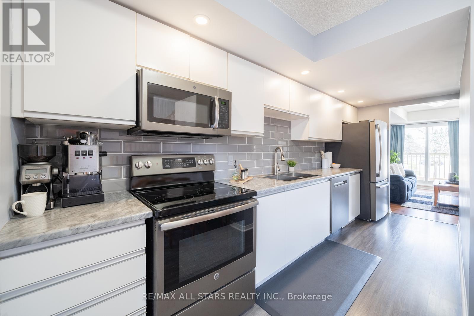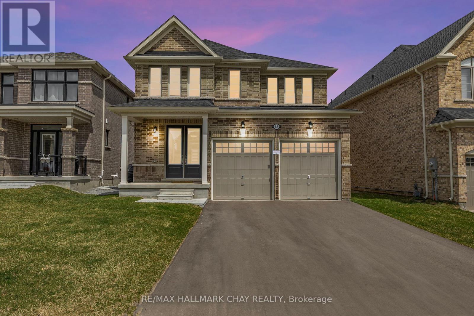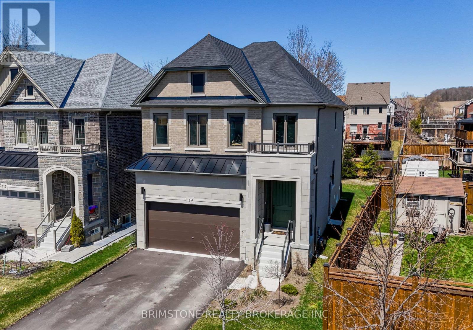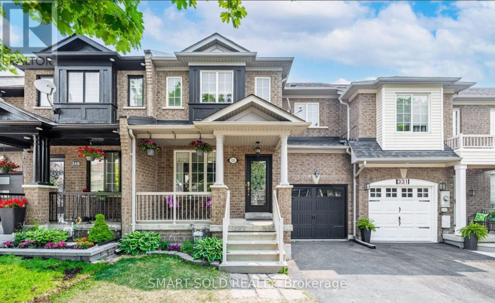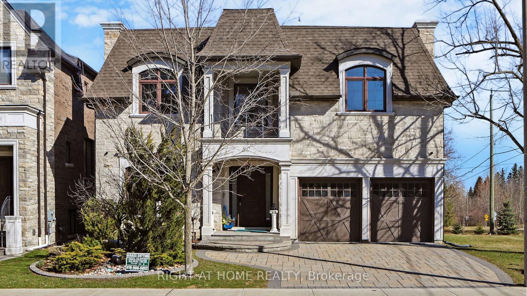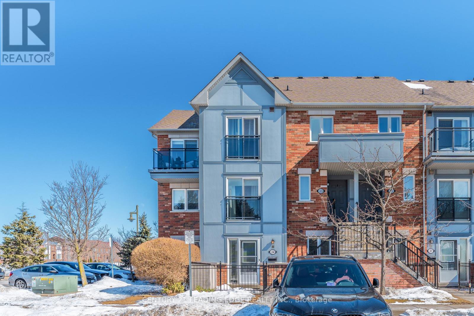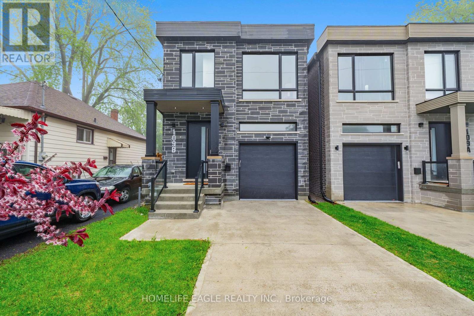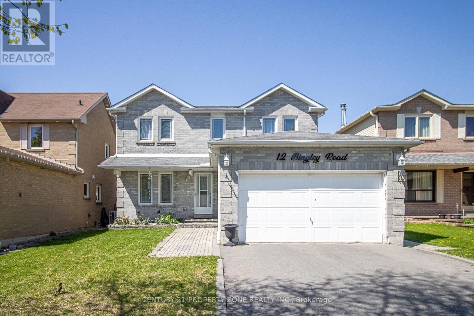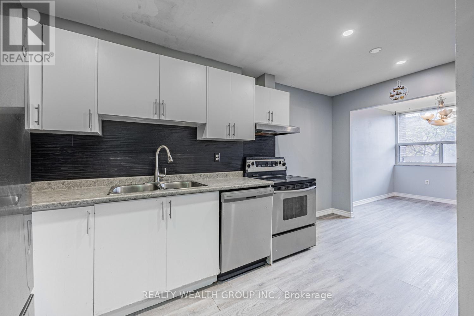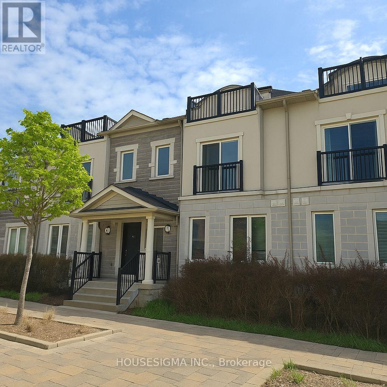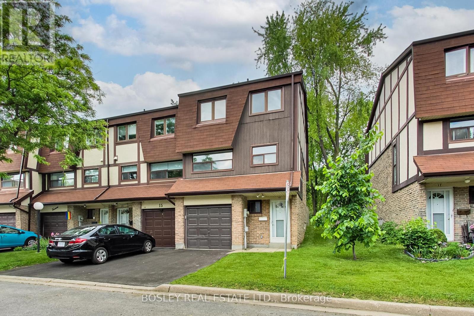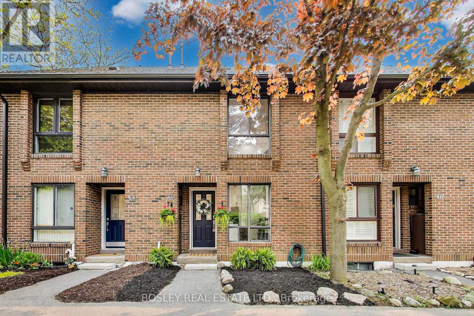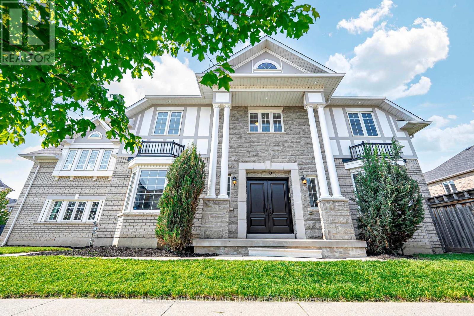84 Lampkin Street
Georgina, Ontario
Welcome to 84 Lampkin, a beautifully designed turn key home, one of the largest models backing on to green space in this Sutton neighbourhood. The main floor features an open concept layout with hardwood flooring and 9' ceilings. The separate office with a keypad lock and its own entrance provides the perfect space for working and meeting clients at home. The modern kitchen is complete with stainless steel appliances, a large island, granite countertops, and a custom backsplash open to the family room with a cozy gas fireplace. Walk out from the breakfast area on to a private deck over looking the green belt. The second floor boasts 4 large bedrooms each with an attached ensuite. The primary bedroom is spacious featuring a 5 piece ensuite and walk-in closet with a keypad lock providing extra security for your valuables. The walk-out basement offers a blank canvas for your dream recreation space or separate living suite. This house is full of smart home technology (Smart light switches, Nest thermostat and sensors, Google doorbell, Google cameras, Google speakers, Yale lock, SimpliSafe Home Security) and mechanical upgrades such as an on-demand hot water tank, HRV, water softener and new furnace (2024). Outside features include interlock driveway, pot lights, driveway lights, no sidewalk, back patio with gazebo and no neighbours behind, perfect for relaxing or entertaining in privacy. Located just minutes from schools, parks, shopping and the beautiful shores of Lake Simcoe, this home delivers both convenience and charm. (id:53661)
43 Gandhi Lane
Markham, Ontario
Spacious 4 Bedrooms With Double Car Garage Townhouse Located At High Demand Area Hwy7/Bayview, Approx 2700 Sq Ft , Sun Filled Cozy Home; 9 Ft High Smooth Ceiling On Main, Second And Third Floor, Excellent Layout. Pot Lights thruout On Ground & 2nd. Kitchen With Quartz Counter-Top And Stainless Steel Appliances, Finished Basement with ensuite and laundry room. Oak Staircase With Iron Pickets, Pot Lights, Hugh Terrace W/Gas Bbq Line. Close To Public Transit, Plaza, Restaurant, School, Park, Go Train And Hwy 404/407. (id:53661)
104 Nelson Street
Bradford West Gwillimbury, Ontario
Pride of ownership shines at 104 Nelson Street. This charming four-bedroom, two-bathroom home is nestled in a highly sought-after, mature neighbourhood just steps from Downtown Bradford's diverse dining options and a wide array of amenities. Recent updates include new upper-level and kitchen windows (2024), main-level windows (2020), stunning solid maple flooring throughout (2023), and a fresh coat of paint across the entire home (2024). Move-in ready and situated on a spacious corner lot, this property offers convenient access for a potential pool installation. Complete with parking for three vehicles in the driveway. Note that some photos have been virtually edited. (id:53661)
101 Glenheron Crescent
Vaughan, Ontario
Welcome to 101 Glenheron. This Beautiful & Bright, Open Concept 4000+ Sq Ft Home has it all including 4+1 Bedrooms and 6 Bathrooms. Built by award winning CountryWide Homes, this exclusive Builder Model Boasts 10.5 Ft Ceilings on the main Floor including 20 Ft Ceilings in the Grand Family Room, 9.5 Ft ceilings on the 2nd floor and 9 Ft in the finished basement. The home features hardwood floors throughout and Each Bedroom offers its own ensuite bathroom. A chefs kitchen complete with custom island and tons of counter and cupboard space is perfect for those who love to cook! The home tastefully features both a main floor office and second floor work area perfect for those who work from home or great for families looking for a designated homework space. Direct entrance from the garage to an amazing Laundry/Mudroom offers tons of storage and easy way to keep things organized around the house. The Backyard Oasis offers a stunning covered deck complete with Gas BBQ line, Ceiling fan to keep cool on those hot days and perfect for entertaining. This deck overlooks an amazing swimming pool with complete water slide, water fall and professionally landscaped seating area. The professionally finished basement includes a large Bedroom with Bathroom, designated gym area, finished rec room complete with Bar, wired speakers and large TV and multiple storage areas. Located in the Herbert Carnegie School District and close to Shopping, Parks, Transit and more, this home has it all!! (id:53661)
502 - 460 William Graham Drive
Aurora, Ontario
Welcome to the Meadows of Aurora! Aurora's finest Senior Lifestyle community, dedicated to cultivating relationships that allow seniors(55+) to live together. With a state-of-the-art resort style facility located on 25 acres, enjoy your retirement surrounded by lush greenery in a building with amenities not found elsewhere. Living in the Meadows is an experience unparalleled, featuring a full activity calendar with exciting exercise classes, game days, movie screenings and more, entertainment is plentiful with the plethora of amenities provided (see Extras for list). This spacious, 1050 sq ft. 2 bed, 2 bathrooms, suite with 10' ceilings, provides a great floor plan that assists with seamlessly transitioning into senior living. This unit features a spacious kitchen with plenty of cupboard and countertop space, full stainless steel appliances, and a walkout to your beautiful patio space. Unit comes with underground parking spot and locker. Maintenance fees include property taxes, water, heat/ac. Monthly costs paid directly by the Purchaser: Hydro based upon individual usage. $110 Communication Package, telephone, TV & Internet. $75 Amenity fee for the upkeep of all amenities. **EXTRAS** Amenities include: Activity Room, Party Room, Family Lounge, Games Room, Meadows Cafe, Arts and Crafts Room, Pickle Ball Court, Library, Outdoor Patio Lounge and BBQ, Fireside Lounge, Hair Salon, Fitness Center, Car Wash and many more! (id:53661)
3 Richard Coulson Crescent
Whitchurch-Stouffville, Ontario
Welcome to your dream home in the heart of Stouffville! This stunning sun-filled detached house offers the perfect blend of comfort, quality, and versatility. Thoughtfully designed with 4 spacious bedrooms and 4 bathrooms, the home features a bright and functional layout, including a second family room that can easily be converted into a 5th bedroom to suit your needs. Enjoy a beautifully finished basement with a second kitchen ideal for extended family or in-law living. Step outside to a large, landscaped backyard perfect for entertaining, kids, or simply relaxing. With professional landscaping in both the front and back, this home offers exceptional curb appeal and outdoor living space. A rare find that checks all the boxes! 3 Richard Coulson Crescent is ideally located near top-rated schools, Main Street shops and dining, Stouffville GO Station, and beautiful parks and walking trails. Enjoy the perfect blend of convenience, community, and natural surroundings all just minutes from your doorstep. (id:53661)
66 Linden Lane
Innisfil, Ontario
**EXCELLENT VALUE!** This upgraded 2-bedroom, 1-bath 'Sandalwood' model in *Sandycove Acres* offers turnkey retirement living with all the comforts you deserve. Easy access from the street with no steps. Parking for two cars. Solid wood kitchen cabinetry, granite countertops in both kitchen and bath, and a gas stove, this home is move-in ready. Enjoy a spacious living room with a cozy gas fireplace, a large dining area with walkout to a private yard and covered deck, and a fully renovated bathroom with a walk-in shower and luxury fixtures. Additional highlights include high-end laminate flooring, a built-in dishwasher, a stylish steel roof, central air, a high-efficiency gas furnace, premium front-load washer/dryer, excellent windows, and an exterior storage shed. Sandycove Acres sits just minutes from Lake Simcoe, 10 minutes south of Barrie, and 45 minutes north of Toronto. Residents enjoy access to three clubhouses: The Hub, The Spoke, and The Wheel, featuring a ballroom, library, full kitchen, heated outdoor pool, shuffleboard courts, and more. The on-site Sandycove Mall offers unmatched convenience with a drug store, variety store, hair salon, restaurant, and more just steps away. Land lease fee: $855/month + estimated taxes $172/month. Live in comfort and style while enjoying the peaceful, social lifestyle Sandycove Acres is known for! (id:53661)
2 Heritage Road
Innisfil, Ontario
Top 5 Reasons You Will Love This Home: 1) Enjoy the quiet, friendly vibe of this welcoming community, where local pubs, great restaurants, and be loved annual events like the Steam Show, Music Festival, and WingDing create a lively and inviting hometown feel 2) Conveniently situated close to major highways, outlet malls, a well-stocked library, and a variety of everyday amenities, making travel and errands effortless 3) Large, fully fenced backyard delivering endless possibilities, featuring a dedicated hot tub room that could easily be converted into a three-season retreat and a charming front porch, the perfect spot to soak up the morning sun with a cup of coffee 4) Well-designed, functional layout, ideal for modern living, boasting a front office and bathroom, perfect for a home office setup, along with a large kitchen, a separate dining room, and an expansive living room that flows seamlessly into the hot tub space 5) Four spacious bedrooms, including a primary suite with a walk-in closet and ensuite bathroom, ensuring comfort, privacy, and plenty of room for the whole family. 2,447 square feet plus an unfinished basement. Age36. Visit our website for more detailed information. (id:53661)
396 Dorchester Street
Newmarket, Ontario
Your Dream Home Awaits! Discover This Spacious 3000+ Sqft 2-Storey Detached House, Situated On A Quiet Street In Sought After Family Neighbourhood! This Beautifully Upgraded 4 +1 Beds, 4 Baths Home Features Welcoming Double Entryway, Bright Grand Foyer W/ Chandeliers, Gleaming Hardwood Floors ,Pot Lights Thru-Out. Formal Living & Dining Room With Lots Of Nature Lights, Massive Open Concept Kitchen W/ Centre Island, Granite Counters S/S Appliances, Custom Cabinetry And Backsplash. Spacious Breakfast Area W/O To Expansive Deck Great For Entertainment. Family Room W/ Fireplace Overlooking Backyard Oasis. Private Office On Main Fl. Double Doors Lead To Impressive Master Room Feat 2 Huge Closets And 5Pc Spa-Style Ensuite, 3 More Generous Sized Bedrooms And Updated 4Pc Bathroom. Professional Finished Basement W/ Spacious Recreational Area and One Bedroom & 3Pc Bath. Tons of Storage Space.5 Minutes Drive To Go Train, 8 Mins To Hwy 404.Close To Schools, Parks, All Amenities! Too Many Features To List. A Must See! (id:53661)
6 - 49 Riverley Lane E
New Tecumseth, Ontario
Attention first time buyers -Your opportunity to own a great home and start paying yourself not a landlord - close to Honda Plant, Schools, Parks, Recreation Centre and Hospital, shopping is around the corner. This home with low maintenance fees backs to nature is a well maintained townhouse with front porch and back deck. Many upgrades over the time sellers have owned but now they want more space - time to move on. Time for a new owner to put their own personal touch. Located in a quiet corner of the complex. (id:53661)
6 Cliff Thompson Court
Georgina, Ontario
Top 5 Reasons You Will Love This Home: 1) Just two years new, this four bedroom, 2,537 square foot home in the growing Sutton West community is ready for your personal touch and long-term vision 2) The bright, airy layout offers generous space for a growing family, with room to gather, unwind, and make lasting memories 3) At the heart of the home, the all-white kitchen features a spacious island, perfect for casual breakfasts, weeknight meals, or entertaining friends in style 4) Located in a safe, family-friendly neighbourhood, you'll be just minutes from the shores of Lake Simcoe and the charm of Jacksons Point 5) Enjoy easy access to Highway 48, schools, parks, Sibbald Point Provincial Park, in-town amenities, Briars Resort & Spa, The Briars Golf Club, and the Georgina Leisure Pool. 2,537 above grade sq.ft. plus an unfinished basement. Visit our website for more detailed information. *Please note some images have been virtually staged to show the potential of the home. (id:53661)
492 Britannia Avenue
Bradford West Gwillimbury, Ontario
**Charming Detached 4-Bed Family Home with Private Backyard and Walk-Out Apartment!** Welcome to your dream home! This stunning detached 4-bedroom residence offers the perfect blend of comfort and versatility, ideal for families or savvy investors. Step inside to discover a bright, airy living space, featuring a well appointed layout that seamlessly connects the living room, dining area, and modern custom renovated kitchen complete with stainless steel appliances and ample storage. Retreat to your spacious master suite with ensuite bath and walk in closet, complemented by three additional generously-sized bedrooms, perfect for kids, guests, or a home office. Rounding out this level is the main 4pc washroom with spectacular skylight - flooding in natural light to the entire room - very unique! But the true gem of this property is the private backyard oasis, oversized walkout deck from the kitchen, perfect for entertaining and enjoying summer barbecues. The walk-out 1-bedroom apartment provides an excellent opportunity for rental income, in-law suite, or guest accommodation, complete with its own kitchen, 3pc bathroom, spacious living room and separate entrance. Additional highlights include a two-car garage, brand new hardwood flooring, and a prime location close to parks, schools, commuter routes and shopping. Don't miss out on this rare opportunity schedule your private tour today and experience the perfect blend of family living and investment potential! ** This is a linked property.** (id:53661)
23 Briar Gate Way
New Tecumseth, Ontario
Looking for a move-in ready home with lots of room for entertaining and family sleep overs? Here it is. It is located in the award winning adult lifestyle community of Briar Hill - a much sought after semi-rural setting in an urban environment. You can't help but being impressed as you enter the front door and are greeted by a large, inviting entrance that opens up to the cozy living room and the large furniture freindly dining area. Off to the left of the entrance is a bright, sunny den - great for tv watching. The kitchen features loads of pantry/cupboard spaces and room for your kitchen table and chairs. As you sit there having your morning coffee, you can look out the sliding doors to the awning covered deck with an unobstructed view. For your convenience, the prime bedroom, with 4 piece ensuite and walk-in closet, is located on the main floor. Also for your convenience, the laundry room with sink, window and washer/dryer is also located on the main floor. Having overnight guests? The large loft bedroom with 4 piece ensuite is ideal for their privacy. Entertaining? The spacious family room, with wet bar and ambiance setting gas fireplace, is just the perfect place. Also, on the lower level is an office and another room with closet that you can use as a 3rd bedroom + a storage room. If this wasn't enough, the furnace was replaced in 2024, the skylights in 2022, the roof in 2022 and the dishwasher in 2019. One final bonus is the extra wide 1 1/2 car garage plus a 2 car driveway. Come and have a look for yourself. You won't be disappointed (id:53661)
40 Queen Street
New Tecumseth, Ontario
Welcome to 40 Queen Street, where timeless character meets rare in-town convenience. Set on a spacious, mature lot just steps from Alliston's historic downtown, this lovingly maintained home offers the feel of a country retreat without sacrificing location. Step onto the inviting wraparound porch and into a warm interior full of charm, from the hardwood floors and beaming natural light to exposed brick accents. The functional layout features main floor laundry, two full baths & 3 bedrooms, including a huge private primary retreat with walk-in closet, ensuite & access to a versatile loft space ideal for an office, reading nook, or playroom. Outdoors, enjoy mature gardens, a wood-fired sauna & plenty of space to roam, gather, or grow on this 66x165 lot. Need storage or workspace? You'll love the 22x19 garage, plus a 21x13 barn with a mezzanine perfect for hobbies, home business, or extra toy storage. With ample parking & a location that blends small-town charm with walkable amenities, this is a rare opportunity to enjoy the best of both worlds. (id:53661)
50 Boadway Crescent
Whitchurch-Stouffville, Ontario
Welcome to this beautifully maintained freehold townhouse offering the perfect blend of space and comfort with no monthly maintenance fees! This bright and spacious home features: 2 Bedrooms & 2.5 Bathrooms. Freshly painted walls compliment the gleaming hardwood floors throughout the home. Open-concept kitchen with natural gas stove, ample cabinet space, and walkout to patio. Natural gas BBQ connection. Primary bedroom with walk-in closet and balcony. Attached garage with inside entry + 2 car driveway. Surely an opportunity you do not want to miss! Located in a quiet, family-friendly neighborhood close to parks, schools, transit, and shopping. Ideal for first-time buyers, growing families, or anyone looking for a turnkey freehold home. (id:53661)
7779 Concession 2
Uxbridge, Ontario
Imagine lying on a lounge chair next to a serene pond enjoying the sunset, surrounded by a picturesque forest. Spectacular views change with the season - from greens and blues in spring and summer, to reds and yellows in the fall, to shades of brilliant white and blue in the winter. This is your dream home/cottage in a scenic community just about 30-minute drive from downtown Markham. The treed driveway behind the gated entrance leads to this beautiful over 3,300 sq. ft., European style, 3-bedroom bungalow nestled in a 20-acre wooded lot. The spacious layout combines comfort with modern living. The abundant picture windows create a bright & inviting atmosphere. The paneled ceiling enhances the resort ambience. Together with the 2 acre pond, the gazebo, the 2,500 sq. ft. stone patio, the detached 3-car garage with a 2nd-storey storage area & the 30-minute private walking trail in the woods with boardwalk, this place offers a perfect rendezvous for entertainment of all seasons. Be the owner and enjoy a coveted resort style life year-round. (id:53661)
214 - 12421 Ninth Line
Whitchurch-Stouffville, Ontario
Don't miss this incredible opportunity to own a well-maintained condo townhouse in a highly sought-after location! This bright and spacious 2-bedroom home features a functional open-concept layout thats perfect for comfortable everyday living and entertaining. Enjoy a welcoming living and dining area, a practical updated (2024) kitchen with ample storage, stainless steel appliances, sleek counter tops and tile backsplash. Primary bedroom features large walk-in closet and walk-out to balcony. **BONUS: This unit comes with 2 parking spots - Earn extra income by renting out the second parking space - interested residents have already reached out! Ideal for first-time buyers, downsizers, or investors looking for great value. Located in a family-friendly community just minutes from schools, parks, public transit, shopping, and all major amenities. A great place to call home with low-maintenance living and excellent potential. See virtual tour! Maintenance fees cover all exteriors including roof, windows, doors, building insurance, property maintenance & upkeep and even your water bill! (id:53661)
15 Sam Battaglia Crescent
Georgina, Ontario
*BRAND NEW* Loaded With Luxurious Upgrades! Welcome to 15 Sam Battaglia Crescent, your perfect family home is ready to move in! Nestled on a Premium 119' Deep lot, one of the deepest in the community. Approx $75k Spent on Builder & After Market Upgrades! Double Door Grand Entrance leads to Spacious Foyer & Open Concept Floor Plan. 9' Smooth Ceilings & Wide Plank Hardwood Floors. A True Statement Piece Staircase w/ Wrought Iron Spindles! Beautiful Kitchen w/ Quartz Counters, Gas Stove, Island, Beverage/ Appliance Nook, Double Wide Stainless Steel Sink & High End Appliances. Custom Motorized Blinds, Gas Fireplace & Upgraded 8' Patio Door! All Spacious Bedrooms & Top Floor Laundry Room. Primary Bedroom with Two Walk In Closets & Stunning En-Suite Bath w/ Upgraded Glass Shower & Double Sink. Basement offers a rough-in for the bathroom, bright above grade windows & cold cellar. Separate Entrance to Basement through main floor mudroom! Four Car Driveway with no sidewalk. Excellent Location; Mins to HWY 404, Lake Simcoe, Trestle Walking Trail, Jackson's Point Harbour & Sibbald's Point. (id:53661)
12 Gosling Road
Vaughan, Ontario
Outstanding 4Br, 4 Bath, Custom Built Home On A Premium Mature Lot With Salt Water Pool In One Of Maple's Most Sought After Locations! Superb Layout & Quality Built With $$$ Spent On Upgrades & Finishes! Heated Floors, Solid Maple Staircase, Hi Ceilings, 8 Ft Solid Doors, Chef Inspired Custom Kitchen With Maple Cabinetry, Leathered Granite Tops, Top of Line Stainless Steel Appliances & W/O pool! Open Concept Family Room, Spacious Bedrooms, Professional Finished Lower Level with Games Rm, Rec Room & Heated Floors. Backyard is An Entertainer's Dream With 16 x 38 Heated Pool and Multiple Patio/Lounge Areas. Stone/Brick Exterior Features a Lifetime Metal Roof! One of A kind Architectural Home Perfect For Large Growing Family and Close to All Amenities. Shows 10++ Must Be Seen!!! (id:53661)
174 Andrew Park
Vaughan, Ontario
Welcome to your finished 5-bedroom semi-detached backsplit, perfect for large families or those kids who want their own space. Once you enter the home, take the stairs to either your finished basement or up to a bright ceramics hallway and double closet, which leads to the large eat-in kitchen. The upper level, second floor has 3 bedrooms and a large bathroom. The main living room has a large picture window and an entrance to your balcony to enjoy the summer nights. The dining room combines with the living room and has hardwood floors. The dining room accesses the main floor kitchen with a large entrance connecting the 2, The smallstair case leads down to the lower level family room with a working fireplace ,side entrance and double closets.. There is also a bedroom and a bathroom to make it a great place for guests or the family get togethers. The family room leads to the insulated sunroom, .The sunroom has 2 entrances, plus a separate entrance that leads to the sub-basement apartment. From the lower level family room also leads your way down the back staircase to your finished Large family room with a non-working fireplace, but ready for an insert. The family room combines with a large eat-in kitchen with breakfast counter and a butler's pantry with shelving, convenient counters for appliances and storage, and a window for natural light. Vinyl flooring keeps the room cozy and warm, . The flooring continues down to the sub basement apartment, here you find a laundry room with laundry tub, a furnace room with high high-efficiency furnace and humidifier. The Large bedroom has a window, a closet, and an ensuite. Perfect little apartment with its own entrance. The Ravin backyard has a shed and is ready for a pool, playground, or garden. There are not many homes on the ravine so take advantage of the opportunity. Thanks for showing. (id:53661)
119 Gray Avenue
New Tecumseth, Ontario
Welcome to 119 Gray Avenue, a one of a kind gem and one of only three Norwich models built by the reputable Previn Court Homes in this area. This stunning 1 year old home offers over 2,400 sq ft of modern living, featuring 4 spacious bedrooms upstairs plus an additional bedroom in the finished basement, perfect for growing families or multi-generational living. Designed with style and functionality in mind, this home boasts $40,000+ in premium builder upgrades including luxurious black-accent finishes, quartz countertops, hardwood flooring, and an open-concept layout with 9 foot high ceilings on all floors, that flood the space with natural light. Built to exceed todays standards, this home is new home compliance equipped with high-end features such as hurricane ties, a backup generator, dual sump pumps, and extra-efficient windows, enhancing both safety and long-term value. The separate side entrance to the basement adds incredible flexibility, offering the potential for a fully self-contained apartment, already outfitted with its own bedroom, full washroom, extra large windows and dedicated laundry. Situated just minutes from downtown Alliston, and within close proximity to top-rated schools and all amenities, this home is the perfect blend of luxury, location, and future potential. (id:53661)
333 Flagstone Way
Newmarket, Ontario
NO REAR NEIGHBOURS! WALK-OUT BASEMENT! Enjoy ultimate privacy with a beautifully open backyardno homes behind you. The walk-out basement adds incredible versatility, perfect as an entertainment space, home office, gym, or even all three!This stunning, move-in-ready freehold townhouse offers 3 spacious bedrooms and 3 bathrooms, including a private primary ensuite. Hardwood floors flow throughout the main and upper levels, adding warmth and elegance. The bright, eat-in kitchen features stainless steel appliances and large windows that fill the space with natural light.Step out from the dining area onto your private balconyideal for morning coffee or evening wine in total seclusion. Enjoy the convenience of a private driveway and a built-in garage, offering parking for up to 3 vehicles.Located in a family-friendly neighbourhood with access to excellent schools including Phoebe Gilman PS and Poplar Bank PS (with French Immersion). Minutes to shopping plazas, Costco, restaurants, cafes, HWY 404, and Newmarket GO Bus Terminalthis home truly has it all. (id:53661)
53 Fairwood Drive
Georgina, Ontario
Attention growing families, this is the one you have been waiting for! Conveniently located in South Keswick & backing onto conservation w tranquil pond, this south facing home is sure to please. Simply elegant, this open concept floor plan is a true entertainer's delight! Living & Dining rooms w hardwood floors & bay window. Custom kitchen features 6 burner Wolf gas stove, stainless steel appliances, upgraded cabinets & quartz counters. Sun-filled family room w gas fireplace. Hardwood staircase & upper hallway. Spacious primary bedroom w hardwood floor, 4pc ensuite & walk-in closet. Good sized bedrooms & bonus 2nd floor great room w 9' high ceiling, hardwood floor, gas fireplace & closet (could be used as 4th bedroom). Fully finished basement w rec room, wet-bar (fridge, microwave & dishwasher), 3pc bath & good storage. Main floor laundry. Fully landscaped front & back w bonus hot tub! Original owner home, first time listed for sale! Walk to elementary & high school. Close to amenities, shopping & Hwy 404. This one is a must see! (id:53661)
82 Sandbanks Drive
Richmond Hill, Ontario
Nestled in the prestigious Lake Wilcox community of Oak Ridges, this custom-built home is a must-see to fully appreciate its exceptional quality finishes and meticulous attention to detail. Boasting 5 spacious bdrs and 8 baths, 5,328 sqf above grade with 8,000 sqf total finished living space, this property showcases extensive millwork and crown mouldings throughout along with 3 inviting fireplaces that add warmth and character, custom vanities and closets in each bedroom.The chef's dream kitchen is a culinary masterpiece, with a top-of-the-line Thermador appliances, and a convenient butlers pantry.Additional highlights include an elevator for easy access to all levels, a wine cellar for your collection, and a dedicated theatre room for entertaining. (id:53661)
105 Bridgepointe Court
Aurora, Ontario
Fully Upgraded Mattamy Home on a Premium Ravine/Conservation Lot in a Quiet Court Location!This stunning, quality-built home offers a rare opportunity to own a beautifully upgraded residence with a south-facing, fenced backyard that provides both privacy and breathtaking green views. Enjoy the seamless open-concept layout designed for modern living, featuring 10 ceilings on the main floor and 9 ceilings on the second floor and the basement. 3739 square feet above ground + basement, over 5000 sf living space! Over $300,000 upgrades with luxury finishes! Pot lights and hardwood floor throughout, quartz countertops, sleek glass-enclosed showers and high-end ceramic floor in kitchen & bathrooms. Professional design of the walk-out basement. This beautiful home is located on a peaceful cul-de-sac, near Highway 404 and the GO station, with parks, shoppings and many other amenities just steps away. (id:53661)
24 - 160 Chancery Road
Markham, Ontario
Welcome to this unique, one of a kind, 2-bedroom Townhouse * Spacious * Airy * Bright * Clean * Move-in Condition * Open Concept with lots of natural light * Separate bedrooms * Quiet yet convenient * Close to all amenities: Parks, YRT Buses, Schools, Pond, Community Centre, Shopping, Restaurants, Hospital. * Seldom for Sale in this small complex. * Priced to Sell!!! * (id:53661)
14 Rennie Street
Brock, Ontario
Attention first time buyers, growing families & empty nesters, this 2,000sqft+, 3 bedroom home is located in desirable, friendly Sunderland! The sunfilled, spacious open concept main floor design is an entertainer's delight! Modern, family sized kitchen w granite counters, gas stove, custom backsplash & centre island overlooking great & dining rooms featuring crown moulding, smooth ceilings & pot lights. Huge primary bedroom w 4pc ensuite (separate shower & tub) & large walk-in closet. All good sized bedrooms w double closets & large windows. Bonus 2nd fl laundry & 5 pc main bath (2 sinks). Unspoiled basement w above grade windows & r/i bath. Beautifully landscaped w inviting covered front porch. Fantastic deck w awning overlooking greenspace, 3 parking spots, located a few steps away from Sunderland P.S. Built in 2015. A must see! (id:53661)
109b Heale Avenue
Toronto, Ontario
Luxurious 4+2 Bedroom & 5 Bathroom Detached* Nestled In One Of Toronto's Highly Sought After Communities* Surrounded By Custom Homes* Situated On A Premium 125 Ft Deep Lot* Enjoy 2,700 Sqft Of Luxury Living* Beautiful Curb Appeal Includes Stone Exterior, Front Covered Porch* Concrete Driveway* 8Ft Tall Main Entrance Door* Oversized Windows * Skylights* 10Ft Ceilings In Key Living Areas* 9ft Ceilings On 2nd Floor* Open Concept Family Rm W/ Custom Floating Fireplace & Stone Feature Wall* Chef's Kitchen W/ Two Tone Color Design Custom Cabinets* Large Powered Centre Island* Waterfall Quartz Counters & Matching Backsplash* Custom Light Fixture* High End Kitchen Appliances* Spacious Dining Room Perfect For Entertainment* Walk Out To Sundeck* True Open Concept Living* Recessed Lighting* High End Finishes* Engineered Hardwood Floors* Custom Millwork* Custom Tiling In All Bathrooms* LED Pot-Lights* Primary Bedroom Includes A Spa-Like 5PC Ensuite Organizers In Walk-In Closet* Featured Wall * Secondary Bedroom Features Its Own Private 3PC Ensuite & Built In Closet * All Spacious Bedrooms W/ Large Windows & Access To Ensuite * Laundry On 2nd Floor * Finished Basement W/ Separate Entrance* Perfect In-Law Suite* Full Kitchen W/ Quartz Counters & Ample Cabinet Space* Stainless Steel Appliances* Separate Laundry Room* Full 3pc Bathroom W/ Custom Tiling* 2 Spacious Bedrooms* * Fully Fenced Backyard* Large Sun Deck* Pool Size Backyard* Don't Miss This Beautiful Custom Home* The Perfect Family Home* Must See! *EXTRAS* * Interlocked Driveway* Fenced & Gated Backyard* Easy Access To Downtown* Bike To The Bluffs* Walk To THE GO* Close To Schools, Shops & Parks* (id:53661)
1247 Rexton Drive
Oshawa, Ontario
All brick 4 bedroom 3 washroom townhouse backing onto a quiet ravine. Double door entry leads into a bright and spacious home. Functional kitchen with lots of storage and counter space. Large primary bedroom with ensuite and walk-in closet. Upper floor laundry. Enjoy your privacy with no rear neighbours. Easy Access to 407, Smart Centers and many other amenities. (id:53661)
12 Bingley Road
Toronto, Ontario
Welcome to 12 Bingley Rd A Spacious 4+3 -Bedroom Home in Morningside Heights! Beautifully maintained detached home offering 4 bedrooms upstairs and a 1400 sq ft 3-bedroom finished basement with separate entrance, kitchen, laundry, and rental potential. Ideal for large or multi-generational families. Features include 4.5 bathrooms, hardwood & ceramic flooring, stainless steel appliances, gas fireplace, Nest thermostat, and walkout to fenced backyard. Located within 2 km of both a church and Hindu temple, and close to top schools, U of T (Scarborough), Centennial College, Toronto Zoo, Hwy 401 & transit. Basement currently rented for $3,000/month tenant vacating June 30.Dont miss this rare opportunity! (id:53661)
96 Oakes Avenue
Oshawa, Ontario
Welcome Home!! This Spacious and Versatile Detached Home Located in the Highly Sought After Windfield's Community of Oshawa. This Well Maintained Property Features a Traditional Layout with Separate Living and Dining Rooms, a Bright Main Kitchen with Walk-out to the Backyard, and 3 Generous Size Bedrooms Upstairs. The Finished Basement Includes a Separate Entrance, Second Kitchen, Full Bathroom, an Additional Bedroom and a Den/Office. Ideal for Your Extended Family, Guests, or Potential In-law Suite. Conveniently Located Near Top Schools, Durham College, Costco, Transit, Parks and Hwy 407. Basement Apartment was Built with Permits, approx 80% if work is completed - Only HVAC insulation remains to finalize for legal status. A Great Opportunity for Families or Investors. (id:53661)
92 Kirkland Place
Whitby, Ontario
Luxurious, Move-In Ready Townhome in Prime Williamsburg, Whitby! Welcome to 92 Kirkland Place, where modern elegance meets everyday comfort in one of Whitbys most desirable neighbourhoods! This stunning 3-bedroom, 4-bathroom freehold townhome has been freshly painted and thoughtfully upgraded to provide a stylish, move-in-ready space for families, first-time buyers, or down-sizers, bright, spacious & designed for Living. Step inside to a sun-soaked, open-concept layout that exudes warmth and sophistication. The main level flows seamlessly, perfect for entertaining guests or unwinding after a long day. Your primary retreat boasts a spacious walk-in closet and private ensuite, while two generously sized secondary bedrooms offer flexible options for families, guests, or a dedicated home office. Exceptional Features & Upgrades Youll Love. No maintenance fees Truly freehold ownership. Fully finished basement (2021) Ideal for a rec room, home gym, or additional living space. Private fenced backyard with garage access A serene outdoor escape for kids, pets, or evening relaxation. Recent upgrades: Kitchen remodel (2020), new flooring (2022, 2025), upgraded bathroom vanities (2020), attic insulation (2024), landscaped front & backyard (2023), and much more! Unbeatable Location Convenience at Your Doorstep. Just 11 minutes to Hwy 401, 407, 412, and Whitby GO Station perfect for commuters. Steps to top-rated elementary and secondary schools outstanding education for the family, Near one of the areas best parks enjoy outdoor activities and scenic walks, Within 3 km of major shopping Walmart, Real Canadian Superstore, Dollarama, and more. This beautifully updated townhome offers the perfect blend of style, space, and convenience in a family-friendly community that truly has it all. Whether you're looking for modern upgrades, a prime location, or an inviting home thats ready for you to move in, 92 Kirkland Place is the one! (id:53661)
57 Kimberly Drive
Whitby, Ontario
Do You Need All Your Amenities on One Floor? This Beautiful Bungalow in Brooklin is Perfect For You!!! Everything on One Floor, 3 Bedrooms, 2 Full Bathrooms, Laundry Room, Living Room, Dining Room, Eat-In Kitchen and a Family Room. Over 1700 sq.ft. No Need to Go Up and Down Any Stairs!!!! The Primary Suite has a Walk-in Closet and a Large Ensuite Bathroom with a Separate Walk-In Shower and a Soaker Tub. Open Concept Kitchen, Breakfast and Family Rooms. Gorgeous Hardwood Floors. The Dining Room Opens Up to a Glass Enclosed Sun Balcony. Main Floor Laundry with Access to the 2 Car Garage. 9ft Ceilings on the Main Floor. The Flagstone Patio and Walkway leads to the Custom Glass Front Entry Enclosure that also has Full Size Screens for the Summer. And there is Still Over 1600 sq.ft. of Living Space in the Finished Basement!!!! With Hardwood Stairs, Exercise Room, Huge Great Room, Office, Another Full Bathroom and a 4th Bedroom. Inground Sprinkler System in the Front and the Fully Fenced Backyard. Oversized 60 ft X 115 ft Lot. New Furnace & A/C Replaced in 2023. New Eavestrough & Leaf Filter Guards Installed 2024. Garage Doors Replaced in 2013. Newer Roof. Gas BBQ Hook-up. Stainless Steel Fridge 2022. Stainless Steel Stove 2025. B/I Dishwasher 2023. Washer & Dryer. Two Garage Door Openers & Remotes. Built-In Central Vacuum System and Equipment. All Light Fixtures And Ceiling Fans. All Window Coverings. Easy Access to the Hwy 407 ( Now Free to Use in The Durham Region). (id:53661)
306 - 4062 Lawrence Avenue
Toronto, Ontario
Looking For Space, Convenience, and Great Value? This Bright 2-Storey 1565 Square Feet Condo Has It All! You'll Love The Roomy Layout With 3 Good-Sized Bedrooms, A Full Bathroom Upstairs, And A Handy Powder Room On The Main Floor. Easy-To-Clean Laminate Floors Throughout. 2 Entry Doors To The Unit For Convenience. In Unit Storage Closet. Stay Active With Building Perks Like An Indoor Pool, Sauna, Gym, Party Room, Underground Parking, And Even Your Own Storage Locker. Brand New HVAC (2024) And Dishwasher (2025). Location? It Doesn't Get Better. Walk To Schools, Parks, Shopping, Restaurants, Banks, Medical Clinics And You're Minutes From TTC, GO Transit, And Major Highways. Worried About Bills? Don't Be. Your Monthly Fee Covers Almost Everything: Heat, Water, Cable, Internet, Central Air, and Parking. Hydro Separate. No Surprises (id:53661)
58 Par Avenue
Toronto, Ontario
Welcome to this lovely, updated, 3-bedroom backsplit nestled on a tranquil ravine lot at 58 Par Avenue in the heart of Scarborough. This home features many upgrades and offers a clean slate for the new owner to simply move-in and make it their own. The unique, renovated entryway is spacious and bright thanks to a large skylight. The front hall closet offers ample space to organize coats and backpacks for the entire family. Walk into your combined living and dining room with a beautiful bay window to let in abundant natural light. The kitchen has been updated with stainless steel appliances, quartz countertops, and white cabinetry and features a side door walk out to the yard. Vaulted ceilings throughout the main level add to the distinctive beauty of this cozy home. Upstairs you will find three bedrooms and a lovely updated 4-piece bathroom. A second 2-piece washroom in one of the bedrooms acts as a convenient ensuite bathroom. The lower level has a spacious recreation room, a crawlspace with plenty of room to store all your seasonal items, and a utility room. Walk out from the lower level to the fully fenced, private backyard and enjoy the serenity of backing to the Curran Hall Ravine and Highland Creek. This charming home is a great option for down-sizers not ready to give up their gardens and first time buyers who value outdoor living space and a strong connection with nature. Centrally located with many options for transit, you will enjoy quick access to the TTC at either Lawrence Ave or Ellesmere Road. Guildwood GO station is close by for an easy commute downtown. Shopping at the Scarborough Town Centre and Morningside Crossing plus Centenary Hospital and UTSC are all easily accessible by car or transit. There is a plaza within walking distance with a Giant Tiger and a variety of eateries. Nature lovers will enjoy living right on the Curran Hall Ravine which joins seamlessly with green-space stretching for miles, perfect for exploring by bike or on foot. (id:53661)
608 Marksbury Road
Pickering, Ontario
Stunning Custom 4-Bedroom Home on a Premium 60x160 ft Lot. Located in the sought-after West Shore community, just steps from Lake Ontario. This beautifully designed home features excellent curb appeal with charming stone accents and a welcoming covered front porch. The spacious foyer opens to a bright living room with vaulted ceilings & hardwood floors throughout the main and second floor with 2800sq ft, plus a finished basement! The open-concept kitchen boasts a large center island and breakfast area, overlooking the family and dining rooms - perfect for entertaining. Walk out to a sunny west-facing backyard offering plenty of privacy, ideal for summer barbecues. Upstairs, a spectacular hallway balcony overlooks the living room and entryway. The expansive primary bedroom includes a Juliet balcony, walk-in closet, and a 5-piece ensuite. Two of the generous secondary bedrooms are connected by a Jack and Jill bath and walk-in closet. A versatile fourth bedroom is located on the main floor and can easily serve as a home office. The finished basement offers a large recreation room and a full bathroom. Enjoy being just steps from schools, parks, scenic walking trails, Frenchman's Bay, and the lake. A must-see home that truly has it all. (id:53661)
11 - 1040 Elton Way
Whitby, Ontario
Welcome to this stunning 3-bedroom, 3-bathroom approximately 1456 sq ft above ground 3-storey luxury townhouse in the highly desirable Pringle Creek community of Whitby. This bright and modern home offers a spacious open-concept layout with 9-foot ceilings on the main floor, oak staircase, and stylish flooring. The contemporary kitchen features granite countertops, ceramic backsplash, stainless steel appliances, upper cabinetry, and a breakfast bar that comfortably seats four for both entertaining and everyday living. Upstairs, you'll find a convenient laundry area and a private primary suite complete with a 4-piece ensuite and access to your own rooftop terrace an ideal spot to unwind. Freshly paint (May 2025), Brand new flooring in all Bedrooms (May 2025), Completely renovated upper stairs (May 2025). Tankless water heater, Furnace Air conditioning is owned which will be a monthly savings of $140 per month as compared to other units. Property is virtually staged. Direct underground access to your unit makes parking effortless. Located minutes from HWY 401, 407, and 412, and close to Whitby Mall, restaurants, top-rated schools, public transit, the library, and Whitby GO Station, this home offers the perfect blend of luxury, comfort, and convenience. (id:53661)
606 - 40 Chichester Place
Toronto, Ontario
Welcome to a charming boutique building offering comfort, convenience, and exceptional value. This beautifully maintained 1,355 sq. ft. suite features a spacious open-concept layout with 2 generous bedrooms plus a den, ideal as a third bedroom or home office. Enjoy the updated eat-in kitchen, perfect for casual meals, alongside a separate dining area for entertaining. The primary bedroom is a true retreat with a private ensuite, while the second full washroom adds extra convenience. An in-suite laundry room, private balcony, and ample storage space complete this well-designed home. Residents enjoy access to great amenities, including an outdoor pool, recreation room, and secure underground parking. Monthly maintenance fees cover Cable TV, Internet, Building Insurance, Water, Parking. Perfect for families, first-time buyers, or downsizers, this condo is ideally located near major highways (DVP, 401, 404), Fairview Mall, public transit, top-rated schools, shops, and restaurants. Don't miss your chance to own a rare, spacious unit in a quiet, well-managed building! (id:53661)
42 Glenhaven Court
Scugog, Ontario
Immaculate Ranch Bungalow in the Heart of Port Perry. Step into this timeless two-bedroom, three-bath ranch bungalow that radiates care and sophistication. From the moment you walk in, you'll be welcomed by an open-concept layout that blends modern style and comfort, ideal for both everyday living and effortless entertaining. Every inch of this immaculate home reflects pride of ownership, from the graceful flow of the living space to the beautifully appointed bathrooms. The layout offers both functionality and refinement, with spacious principal rooms and a thoughtfully designed floorplan that suits a variety of lifestyles. Located just moments from all amenities, including top-rated schools, the hospital, and charming downtown Port Perry, this home offers the perfect balance of convenience and tranquility. Whether you're looking to right-size in style or settle into an elegant, low-maintenance lifestyle, this home is a rare find. Come experience the ease and beauty of bungalow living. Schedule your private tour today. (id:53661)
40 Glenhaven Court
Scugog, Ontario
Designer Bungalow with Exceptional Finishes & Backyard Oasis. Thoughtfully crafted with incredible attention to detail, this home features a stylish open-concept layout highlighted by a cozy fireplace, gorgeous hardwood floors, and soaring 9-foot ceilings on both levels.The expansive primary suite is a true retreat, offering a luxurious ensuite and ample space for relaxation. The bright, professionally finished basement boasts large above-grade windows, creating an inviting extension of your living space. Step outside to your private summer paradise $150,000 in professional landscaping transforms the backyard into a serene oasis, perfect for entertaining or unwinding in complete privacy. This home is a rare blend of sophistication and function designed to impress, built to enjoy. (id:53661)
1659 Dreyber Court
Pickering, Ontario
WOW, This Is An Absolute Showstopper And A Must-See! This Stunning 3+1 Bedroom, 4-Bathroom Townhome-A True Showstopper That Offers Exceptional Value And Style! From The Moment You Enter, You'11 Appreciate The Thoughtfully Designed Layout, Perfect For Modern Living And Entertaining. The Main Floor Boasts A Bright, Open-Concept Living And Dining Area With A Seamless Walkout To A Fully Fenced Backyard, Ideal For Both Relaxation And Hosting. The Kitchen Features Elegant Crown Mouldings, Granite Countertops, And Ample Cabinetry, Combining Function And Sophistication. Upstairs, The Spacious Primary Suite Is A Private Retreat, Complete With A Juliette Balcony, A Walk-In Closet, And Its Own 2-Piece Ensuite. Two Additional Bedrooms And A Full Bathroom Provide Space For Family Or Guests. The Fully Finished Basement Adds Tremendous Versatility, Offering A Fourth Bedroom, A 4-Piece Bathroom, And A Comfortable Living Area-Perfect For Extended Family, A Home Office. Enjoy The Convenience Of Being Just Minutes From Shopping, Grocery Stores, Walmart, And Major Malls, As Well As Easy Access To Schools, Pickering's Recreation Complex, Hwy 401, And GO Transit. Whether You're A Growing Family Or An Investor Seeking A High-Quality Property With Long-Term Value, This Home Checks All The Boxes. Don't Miss Out On This Incredible Opportunity-Schedule Your Private Showing Today! (id:53661)
16 - 1975 Memory Lane
Pickering, Ontario
Bright + Spacious Townhouse with Lofty Ceilings and Flexible Layout This 3-bedroom, 2-bathroom townhouse offers incredible light, space, and potential. The living room impresses with soaring 13-foot ceilings and oversized windows, while the loft-style dining area adds architectural interest and great flow for everyday living or entertaining. The mostly renovated third floor features refreshed finishes, newer windows, new parquet flooring. Updated bathroom with glass shower. All bedrooms have closets and big windows allowing ample sunshine! The main level is mid-renovation perfect for a buyer looking to add personal touches and build equity. A bright, unfinished basement offers great storage or future development potential. Enjoy outdoor space with a fully fenced backyard, ideal for pets, play, or a quiet morning coffee. With a blend of completed updates and areas ready for customization, this home is a rare opportunity to create something truly your own. Quiet cul-de-sac minutes from shops, restaurants, the casino, trails, parks this is a unique opportunity to customize and make it your own (id:53661)
2 - 2 Nursewood Road
Toronto, Ontario
LIVING BY THE BEACH! A One-of-a-Kind Lakeside Suite in Toronto's Most Desired Neighbourhood. Wake up to the sound of waves and fall asleep under the glow of the sunset in this stunning ground-level Co-op Condominium suite facing Lake Ontario & Kew Beach. Over 1000 sq ft of open-concept living space with private patio entrance & main building access. Medium -Rise Peaceful community with your own shared fenced yard and private gardens. Unmatched lake front views, 2 spacious bedrooms, each with double closets with large garden-facing windows plus the Primary bedroom with a Walk-in-Closet and 2 piece ensuite. Tucked away in the heart of one of Toronto's most desirable lakeside community, this suite offers peaceful, scenic living & just steps from the Kew Beach, Boardwalk, park and vibrant local shops. (id:53661)
27 Farmers Avenue
Ajax, Ontario
* 3 Bedroom 3 Bathroom Freehold 2 St. Townhome in Sought After Neighbourhood of Central Ajax * 145 Ft Deep Lot * Pot lights on Main & Second * Smooth Ceilings Throughout * Upgraded Bathrooms * Kitchen With Quartz Counters & W/O to Backyard Patio * Primary Bedroom With 4 Pc Ensuite & Walk-in Closet With Custom Drawers * Interlock Front & Back * Close to Hwy 401/407, Schools, Shops, Parks & More * Windows (5 Yrs) * Furnace (9 Yrs) * Roof (11 Yrs) * (id:53661)
76 Piperbrook Crescent
Toronto, Ontario
Welcome to 76 Piperbrook - A spacious and versatile 3+2 Bedroom, 4 bathroom 2 Storey detached home, located on a quiet Cul-De-Sac. This property is an ideal opportunity for investors or multi-generational families with two separate living spaces; a separate basement entrance and a two-car extra-wide garage + four additional driveway parking spaces. Main level features bright principal rooms, and open concept living with a dine-in kitchen with a walk-out to the back deck. Upstairs you'll find three generous-sized bedrooms, each with their own closet space, and two full-4-piece bathrooms, and a very large family room which can easily be converted to an additional large bedroom. The renovated basement has a separate entrance from the outside and a security door separating it from the main house; two bedrooms; a full 4-piece bathroom and a combined kitchenette/living room area, making it ideal for an in-law suite; student residence, or income producing rental unit. Enjoy the fully fenced backyard with a raised deck and a pergola backing onto a Deekshill Park - An oasis of old-growth oak & maple trees steps from the back deck. Walking distance to Joseph Brant PS & St. Martin de Porres CS; UofT Scarborough Campus; Pan-Am Sports Centre and two huge shopping plazas; TTC access nearby and quick access to 401 via Morningside and Kingston Rd. (id:53661)
85 - 26 Livingston Road
Toronto, Ontario
Discover your dream home in the heart of Guildwood, right on the stunning lakefront! This spacious 3-bedroom, 3-bathroom condo townhouse offers a generous layout with ample space for family living and the potential for work-from-home setups in each bedroom. Spread over 2000 sqft including basement, the open-concept design seamlessly blends comfort and functionality, perfect for every lifestyle. The primary suite is a true retreat, featuring a private 3-piece ensuite bathroom and occupying its own dedicated floor for added privacy. Both renovated washrooms upstairs add a touch of luxury. The entire home boasts updated engineered hardwood floors, providing elegance and durability. Laundry is convenient on the main floor, with an additional washer in the basement for added flexibility. Enjoy outdoor summer days on your private patio or by the pool, just steps away from your door. Whether you're relaxing by the lake or strolling through the neighbourhood, the location is unbeatable walk to Guildwood Plaza, TTC, or catch the Guildwood GO Train for a quick commute. Trails galore along the Rouge and the waterfront trail for the outdoor enthusiast. This community is vibrant and inviting, with various programs and interest groups fostering a true sense of belonging. Great schools and a friendly atmosphere make this the perfect place to call home. Don't miss out on this exceptional opportunity! (id:53661)
1064 Thompson Drive
Oshawa, Ontario
Welcome to 1064 Thompson Dr - a quality-built Minto upgraded 2006 sq ft freehold town house, only 1 year new with no maintenance fees! Enjoy clear views with no house in front. Features afunctional open-concept layout, upgraded finishes, and a finished basement by the builder. Modern kitchen with stainless steel appliances and walkout to backyard. 3 spacious bedrooms including a primary with ensuite and walk-in closet. Direct garage access from inside the home. Close to Hwy 407, Durham College, parks, schools, and more! (id:53661)
62 Mccourt Drive
Ajax, Ontario
Modern Comfort Meets Timeless Elegance In This Sunlit Corner-Lot Home. This Exquisite All-Brick And Stone Home, Built By John Boddy, Offers Luxury Living In A Prime Location Located Steps From The Lake. Featuring A Grand Double Door Entry With Upgraded Fibreglass Doors Completed In 2021 And Sun-Drenched Interiors, This Home Boasts Smooth Ceilings And Pot Lights Throughout The Main Floor. Enjoy The Warmth Of Oak Hardwood Floors On The Main And 2nd-Floor Hallway And Oak Staircase With Iron Pickets. The Separate Living And Dining Areas Include Coffered Ceilings And Upgraded Lighting, While The Kitchen Is Complete With Quartz Countertops, Waterfall Island With Breakfast Bar, Upgraded Cabinetry, And Stainless Steel Appliances Including A 2024 Samsung Smart Fridge. Walk Out To A Spacious Yard From The Breakfast Area, Perfect For Entertaining. A Spacious In-Between Family Room Features High Vaulted Ceiling With A Cozy Fireplace And Oversized Windows. The Primary Retreat Includes A Luxurious 5-Pc Ensuite And His & Her Closets. Enjoy Custom Window Treatments Throughout, With Motorized Remote-Control Shades In Key Areas And Blackout Blinds In All Bedrooms. Additional Highlights: Main Floor Laundry, Upgraded Powder Room, Exterior Pot Lights, Fresh Paint And Meticulously Maintained Lawn By Weedman. Just Steps To The Lake, Trails, Parks, Transit, And Minutes To Schools, Shopping, GO Station, Hwy 401, And Hospital. This Is Luxury Living At Its Finest! **EXTRAS** S/S Fridge, S/S Gas Stove, S/S Dishwasher, S/S Range Hood, Washer, Dryer, All Light Fixtures, CAC And Garage Door Opener With Remote. Hot Water Tank Is Rental. (id:53661)



