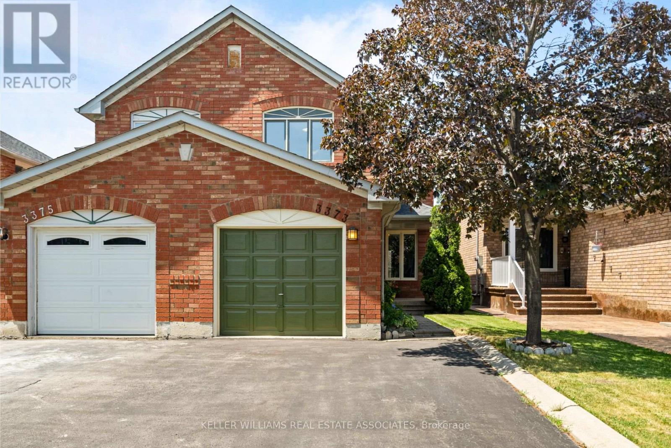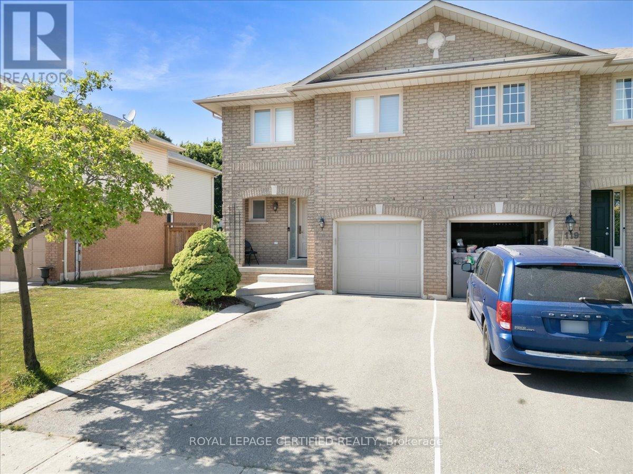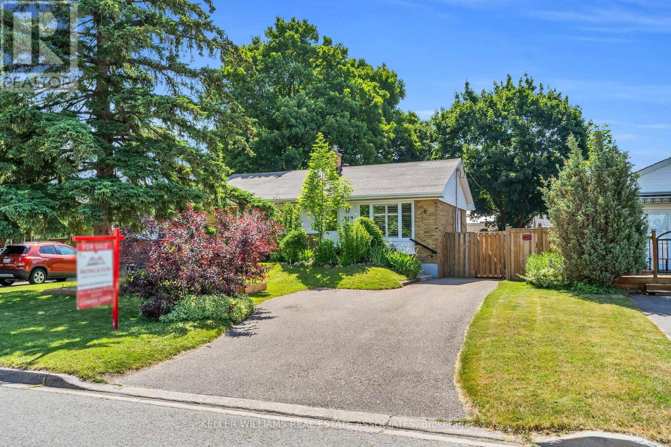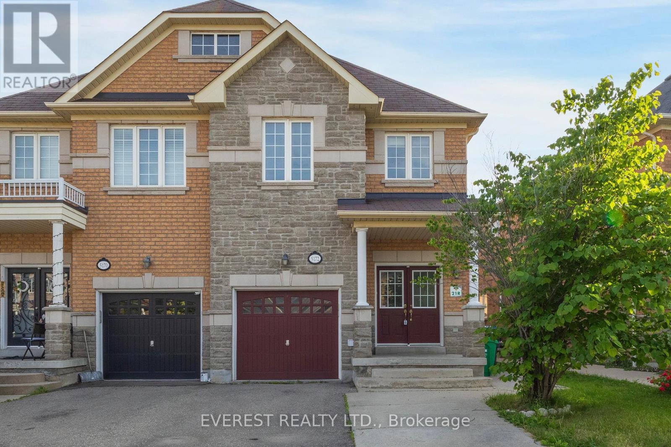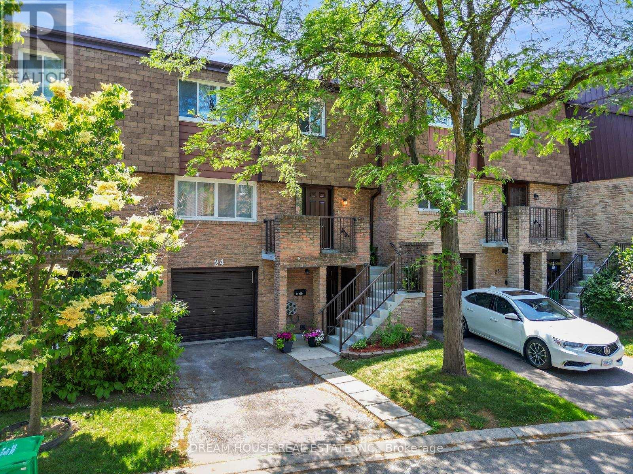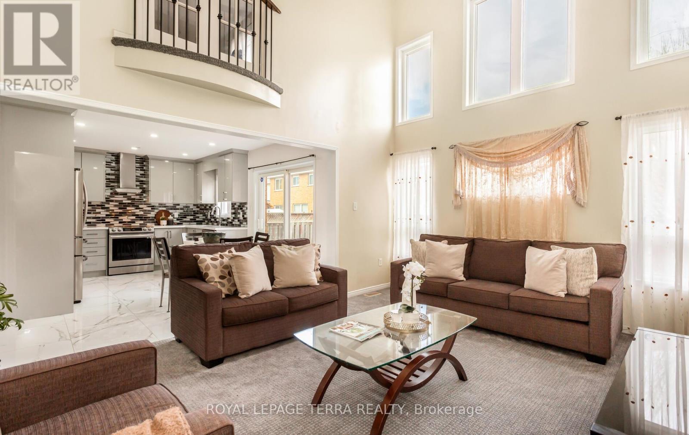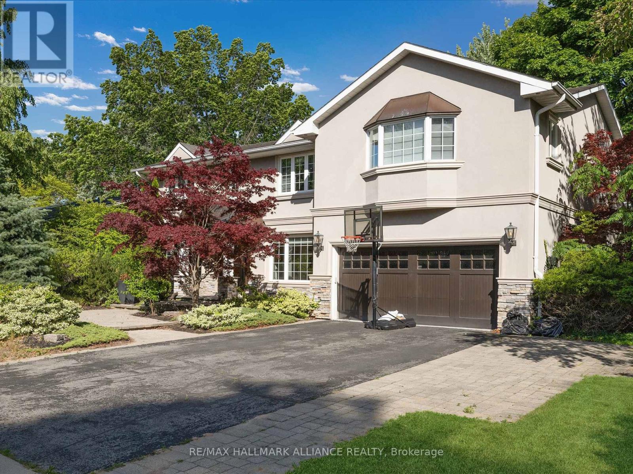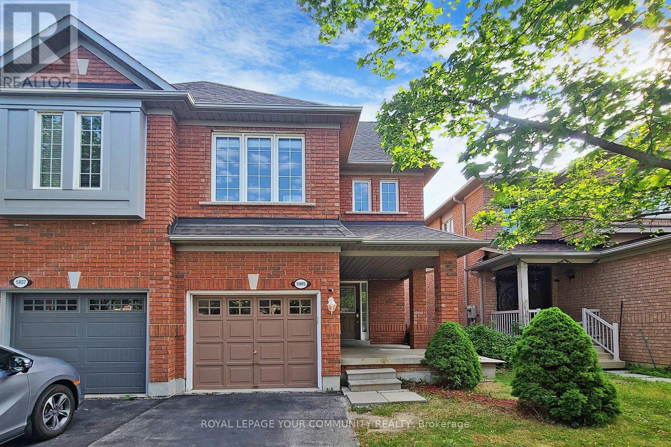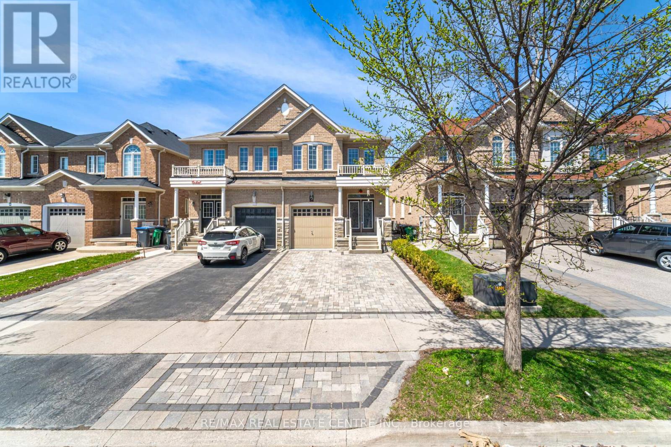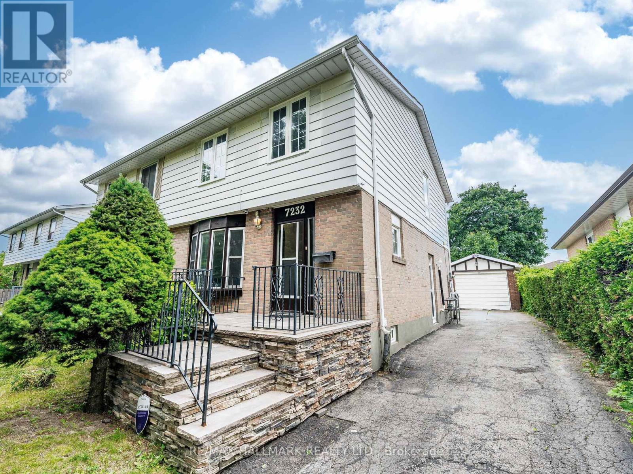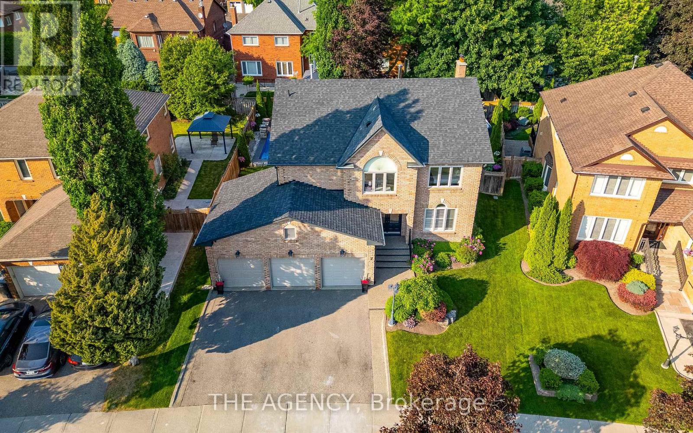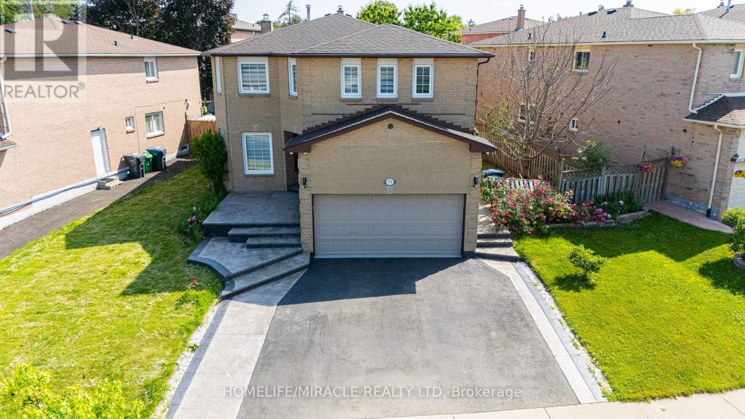4360 Ayr Place
Burlington, Ontario
Tucked away on an exclusive, quiet, cul-de-sac with only a handful of homes, this fully updated side-split, sitting on a large 119' ft irreg deep pie lot, is a true hidden gem ideal for those seeking space, style, and serenity. Step inside to discover a home that has been meticulously transformed. Sunlight floods the living room through a large front window, highlighting the warmth and elegance of the space. The open-concept layout seamlessly connects the living area to a dedicated dining room, making it easy to host or stay connected with family. The stylish, modern kitchen is a true showpiece, featuring crisp white cabinetry, stainless steel built-in appliances, a striking tile backsplash, sleek pot lights, and a layout that makes both everyday meals and entertaining a joy. Two sets of sliding glass doors open to a new wooden deck, your private outdoor retreat ideal for summer BBQs and entertaining guests. Whether you're firing up the BBQ or gathering with friends under the stars, this outdoor living space is the heart of the home. The backyard is the real showstopper: a rare, oversized pie-shaped lot extending 119 feet deep, offering endless possibilities for creating your dream outdoor oasis, whether it's a garden, pool, or custom play area. Upstairs, unwind in the luxurious primary suite complete with a custom-built-in closet and a spa-like 5-piece ensuite with heated floors and towel rack. Indulge in the floor-to-ceiling glass shower with dual rain heads, and enjoy the elegance of double sinks and sleek finishes. A second bedroom and an equally impressive 4-piece bath round out the upper level. The lower level boasts a third bedroom, an updated 3-piece bath, and a large laundry area. A generous crawl space offers exceptional storage- an often overlooked luxury. This home is the total package, combining thoughtful design, upscale finishes, and a location that's hard to beat! (id:53661)
3373 Spirea Terrace
Mississauga, Ontario
Nestled In The Highly Sought-After Community Of Lisgar In Mississauga, This Charming Semi-Detached Home Offers 1,201 Sq. Ft. Of Finished Living Space, A One-Car Garage, And A Driveway With Parking For Two Vehicles. The Main Floor Features A Bright, Combined Living And Dining Area With A Walkout To A Fully Fenced Backyard, Perfect For Entertaining Or Relaxing Evenings. An Eat-In Kitchen, Convenient 2-Piece Powder Room, And Direct Access To The Garage Complete The Main Level. Upstairs, The Primary Bedroom Includes A Walk-In Closet And A 4-Piece Semi-Ensuite, Accompanied By Two Additional Well-Appointed Bedrooms. The Basement Is Partially Finished With A Bonus Room, Ideal As A Home Office Or Guest Suite, While The Unfinished Portion Offers Endless Potential To Create Additional Functional Living Space. This Property Is Conveniently Located Within Walking Distance To Schools, Parks, Shopping, Public Transit, And More, With Easy Access To All Major Highways And The Lisgar GO StationMaking Commuting To Downtown Toronto And Surrounding Areas Effortless. Dont Miss Your Chance To Own This Wonderful Home In A Prime Location. (id:53661)
24 Sloan Drive
Milton, Ontario
Welcome to 24 Sloan Drive in the heart of Milton! A beautifully maintained and fully renovated 3+1 bedroom, 3-bathroom detached home, with over 2100 sqft living space and boasting over $50,000 in high-end upgrades! The main and upper floors feature rich hardwood throughout, complemented by stylish iron picket stair railings. Pot lights and smooth ceilings are found throughout the main level, as well as in the finished basement. The upgraded kitchen includes custom cabinetry for additional storage space, an extra large sink, and elegant marble backsplash. All bathrooms are finished with marble countertops and luxury vanities. The primary bedroom offers TWO walk-in his-and-her closets and a custom built-in window bench with extra storage. A finished basement with laminate flooring and upgraded pot lights offers a flexible family space. Step outside to a fully fenced and low-maintenance backyard featuring a fully paved walkway, perfect for summer entertaining or relaxing! Parking is plentiful with a single attached garage and two driveway spaces with no sidewalk. Enjoy peace of mind with a new furnace, A/C Unit, and water heater. $165.53 for Furnace & AC, $47.05 for Water Heater. Right to cancel or purchase equipment anytime. Located in Milton's sought-after Dempsey neighborhood with convenient access to transportation (401/407, GoStation), schools, parks, and shopping - all within walking distance. Fridge, Washer & Dryer are almost brand new. (id:53661)
121 Genesee Drive
Oakville, Ontario
Welcome to 121 Genesee Dr a beautifully maintained semi-detached home in Oakvilles sought- after River Oaks neighbourhood. This spacious 3-bedroom, 3-bathroom home is move-in ready and filled with upgrades that enhance comfort and style. The sun-filled eat-in kitchen boasts premium KitchenAid stainless steel appliances, bleached oak cabinets, and a walkout to a landscaped backyard with patio and perennial gardenperfect for entertaining or relaxing. Enjoy hardwood flooring throughout the main and upper levels, California shutters, and generous principal rooms including a large primary bedroom with ensuite, sitting area, and wall-to-wall closets. The second bedroom features a walk-in closet. A professionally finished basement offers a cozy rec room with pot lights and wall sconces, laminate flooring, a laundry area with a storage room. Additional features include a new furnace, lifetime windows and doors, extended driveway, Located on a quiet, family-friendly street with top-rated schools, parks, trails, and quick access to QEW/403. (id:53661)
2054 Teeside Court
Mississauga, Ontario
Exceptional Pie-Shaped Lot - Over 90 Feet Wide! Steps to Credit Valley Hospital. Nestled on a tranquil cul-de-sac, this charming Greenpark Homes - Mark 3 Model offers an expansive pie-shaped lot, stretching over 90 feet across the backyard, providing unparalleled space and seclusion. The meticulously landscaped front yard, adorned with mature trees and climbing greenery, guides you to a stamped concrete driveway and a welcoming covered porch illuminated by classic lantern-style lights. Upon entering, a bright foyer featuring slate-tiled flooring and wainscoting leads to formal living and dining areas, setting the tone for the home's refined aesthetic. The open-concept layout boasts hardwood floors, a bay window, and French doors, creating an inviting space ideal for entertaining. The chef-inspired kitchen is equipped with granite countertops, Shaker-style cabinetry, premium appliances, and a wine fridge, complemented by a sunny breakfast nook with bay and picture windows. The cozy living room, centred around a gas fireplace, offers a sliding door walk-out to the private, fully fenced backyard. The expansive backyard serves as a private retreat, featuring a stamped concrete patio, natural stone walkway, and a hot tub under a cabana-style frame. A professionally installed sprinkler system ensures the front and back yards remain lush and well-watered, enhancing the home's curb appeal and reducing maintenance efforts. Upstairs, four generously sized bedrooms with ample closet space and plush carpeting await. The primary suite is a serene haven, complete with a well-appointed 5-piece ensuite. The unfinished basement presents endless potential, offering space for a workshop, recreational area, and wine racks. Additional features include a two-car garage with interior access. This delightful home offers a rare combination of charm, livability, and space in a peaceful, well-established neighbourhood. (id:53661)
312 Westcott Road
Halton Hills, Ontario
Looking for a home with flexibility, function & thoughtful upgrades? This detached bungalow offers just that! The finished basement, 3 car parking & smart layout suit multigenerational living, potential rental income or simply extra elbow room. Step through the foyer, where you can head straight to the lower level or into the bright main floor. The open concept living & dining area features luxury vinyl flooring(2022), a large window with California shutters & pot lights that create a cozy atmosphere for relaxing & entertaining. While the renovated kitchen(2022) showcases a centre island, floor-to-ceiling cabinets, custom backsplash & s/s gas range, all opening to a deck that makes summer barbecues a breeze. Hardwood floors extend through two comfortable main floor bedrooms & a bright office (potential 3rd bedroom), providing both beauty & durability. The primary bedroom includes a wall-to-wall closet, a ceiling fan & an extra closet that could be transformed into an ensuite laundry. The second bedroom & office both offer their own closets for added storage, while a skylit four-piece bathroom completes the level. Discover a roomy rec space downstairs with pot lights & above-grade windows that invite movie nights & playtime. The basement also offers a 3-piece bath, 2 more bedrooms & a laundry room with cabinetry & sink. One bedroom is complete with a built-in closet & a gas fireplace, while the other provides a wall-to-wall closet; both have an above-grade window & pot lights. Step outside & discover even more to love. Picture evenings on the sprawling 25 by 25-foot deck with a natural gas hookup for your grill, shaded chats under the gazebo & late-night soaks in the hot tub (as-is). The fully fenced yard adds privacy, two sheds & a tidy wood storage nook so everything has its place. All of this, in a family-friendly area close to schools, parks, shops, trails, the Acton Go station & more! This is a place that brings together comfort, space & everyday ease. (id:53661)
5172 Nestling Grove
Mississauga, Ontario
Churchill Meadows' Exceptionally Pristine & Truly Captivating, Beauty & Pride Of Ownership Converge Of Stunning Family Home Built In 2009 Situated In A High-Demand Location Of Mississauga. An Abundance Of Sunlight illuminates all Sides With a Professionally Finished 2-bed basement with a Separate Side Entrance. Approx.3000 Sq.Ft living areas, Brick Home with Front stone, Meticulously Well Maintained 9Ft Ceiling, Spacious Kitchen, Breakfast-Room, Dining, Family Room With Fireplace, Two Laundry In both upper and Down level. A 4 Bed Plus Den Throughout Hard Wood Floor, Oak Stairs, Double Door Entrance.A Great Family Friendly Safe & Peaceful Street, Very Convenient Of Door Step To Transit & Walk To Parks & Schools-Elementary, Middle & High School St. Aloysis Gonzaga/John Fraser And Close By Credit Valley Hospital, Erin Mill Shopping Centre, Banks, Groceries, Stores & All Major Hwys 403, 401, Qew & 407 Don't Miss Gorgeous Stunning Remington Built The Highly Coveted Area Of ChurchillMeadow.The Masterpiece Awaits You. (id:53661)
24 - 7030 Copenhagen Road
Mississauga, Ontario
Must see this amazing property in the heart of Meadowvale, one of the Largest and Most Updated Townhomes in the Complex! Close to 2,000 sq ft of beautifully finished living space across three levels. This spacious home offers four generously sized bedrooms and three fully renovated bathrooms. 3 Full washrooms and 1 powder room. The lower-level walkout with a separate entrance provides excellent potential for an income or nanny suite. Step into a private backyard with direct access to the Lake Aquitaine Trails dream for nature lovers! Recent upgrades throughout include brand new laminate flooring, a new kitchen Quartz countertop, updated ensuite. Enjoy added comfort with brand-new main and patio doors. New Iron Pickets and stairs throughout the house. Appliances have been recently updated as well, including a washer/dryer combo (2023) and a dishwasher. Located in a well maintained complex featuring a tennis court and children's playground, this home has it all. All light fixtures are brand new. (id:53661)
423 - 1001 Cedarglen Gate
Mississauga, Ontario
Welcome to The Lansdowne, located in one of Mississauga's most sought-after communities, this low-rise, 7-storey boutique building is known for its charm, quality, and well-maintained surroundings. This spacious 2-bedroom, 2-bathroom suite offers over 1,000 square feet of well-designed living space, complete with a desirable split-bedroom floor plan for optimal privacy. Oversized windows in every room flood the unit with natural light throughout the day, creating a bright and welcoming atmosphere. The primary bedroom features a large walk-in closet and a private 4-piece ensuite. The second bedroom also includes a walk-in closet and is conveniently located next to the main 4-piece bathroom, which can function as a semi-ensuite. Enjoy stylish upgrades including quality laminate flooring, modern light fixtures, California shutters, and beautifully updated bathrooms. The renovated kitchen is thoughtfully designed with granite countertops, soft-close cabinetry, undermount sink, stainless steel appliances, and ample storage. Additional conveniences include in-suite laundry, 1 parking space (P2-53), and 1 locker (5-89). The building amenities include Indoor pool, Sauna, Gym, Party room, Guest suite, Hobby/workshop room, Ample visitor parking, exceptionally maintained grounds, and pet-friendly. Prime location near transit (Mississauga bus stop right out front with direct route to the subway), 3 minutes to Cooksville GO, and minutes to major highways (403, 401, QEW, 407). Walking distance to parks, top-rated schools (Hawthorne PS, The Woodlands SS), Huron Park Recreation Centre, shopping, restaurants, Erindale Park, and the Credit Valley Golf Club. Close to UTM. Ideal for first-time buyers or investors, this unit offers one of the best floor plans in the building combining comfort, space, and privacy. Maintenance fees include heat, hydro, water, A/C & building insurance, making this a smart and stress-free ownership opportunity. (id:53661)
24 Bushberry Road
Brampton, Ontario
Welcome to your family's next chapter in beautiful Snelgrove, one of Brampton's most desirable, family-friendly neighborhoods! This charming all-brick 3-bedroom, 3-bathroom home, with a 2 car garage and 4 car driveway, sits on a generous 40 ft lot and offers everything todays growing family needs both inside and out. You'll love the prime location, right across from a quiet neighborhood parkette, perfect for weekend playdates and after-dinner strolls. With schools, grocery stores, and shopping just mins away, daily errands are a breeze. Plus, you're only 2 mins from Hwy 410, giving you quick access to the city without the hassle of driving through it. Step inside to a bright and airy open-concept main floor with 9 ft ceilings, large windows, and California shutters. The spacious living and dining areas are perfect for entertaining or cozy nights in, while the main floor laundry with garage access adds everyday convenience. Upstairs, you'll find three generously sized bedrooms, including a huge primary suite (18 ft x 15 ft) featuring a 5-pc ensuite and a W/I closet, a peaceful retreat at the end of a busy day. The fully fenced backyard is a private outdoor oasis. Whether you're hosting a BBQ on the massive deck with two custom wood pergolas, or watching the kids play under the mature trees, this space is ready for unforgettable family moments. Enjoy your morning coffee on the charming covered front porch, while watching the neighborhood come to life. The spacious bsmt is partially finished and features an open-concept layout, ready for your personal touch. It also includes a cold cellar and a bathroom rough-in, offering the perfect flexible space to adapt and grow with your family. Other highlights include: Carpet-free throughout (except stairs with stylish runner), Large welcoming foyer. Major updates already done: Roof (2018), Furnace (2019), Most Windows (2020 - 2023), Garage Doors (2022), Driveway (2021). Click "View listing on realtor website" for more info (id:53661)
355 Edenbrook Hill Drive
Brampton, Ontario
**So Many Reasons To Love This Home**.This Immaculately Kept Detached House Has Bright, Spacious 4 + 2 Bedroom , 4 Washroom & Master Bedroom Comes With 4Pc Ensuite. The Main Level Showcases Living/ Dining & Sun Filled Spacious Family Room.**Soaring High Impressive Ceiling On M/Floor & Floor To Ceiling Large Windows ** Not Yet Finished** This House Offers Spacious Finished Basement With 2 Bedroom, 1 Washroom & Rec Room, Spacious Partial Finished Kitchen Offers Ample Potential For Future Expansion With Separate Entrance To Basement. Backyard With Ample Space For You To Enjoy BBQ Nights With Family & Friends. **Pot-Lights ,S/S Appliances In Kitchen (2023), Upgraded Kitchen ** Wide Driveway Offers Parking For 4 & The List Goes On...This Location Offers The Homeowner A Perfect Balance Of Closeness To Recreation Centre , Major Transit ,Schools & Offers Quietness Of A Community Built Around A Desirable Neighborhood Of Fletcher's Meadow.**Shows 10/10 !!Come See For Yourself If This Is Your Next Home!! (id:53661)
118 Bonham Boulevard
Mississauga, Ontario
Welcome to this well-maintained bungalow nestled in Streetsville Mississauga. Above grade sqft 1050 . Total approximately 2000 Sqft including basement. This beautiful bungalow comes with 3+2 bedrooms, open concept living and dining. Kitchen with center island. Stainless steel appliances. Wine cellar in the kitchen. Freshly painted main floor. Separate entrance to the basement. Basement comes with two bedrooms and kitchen providing more space to larger families. Newer driveway Asphalt (2025). Newer Furnace (2024). This spectacular home situated in the prestigious vista heights school district. Close To French Immersion Elementary and Secondary School. Walking distance to go station, and easy access to major highways. Streetsville is home to the largest number of historic buildings in the city and blends old world charm with its 300+ unique and inviting restaurants, cafes, pubs, and more. Be the part of this vibrant community. (id:53661)
224 Lisa Marie Drive
Orangeville, Ontario
Welcome to 224 Lisa Marie Drive a beautifully maintained 3-bedroom, 3-bathroom, two-storey home with approximately 2300 of finished square feet, situated on a spacious pie-shaped lot in the heart of charming Orangeville. The main floor offers an inviting layout featuring hardwood flooring throughout the combined living and dining areas. The bright eat-in kitchen includes a pantry and opens to a durable vinyl deck complete with wiring for a hot tub overlooking a beautifully landscaped backyard with a stone fire pit, perfect for entertaining. Enjoy the convenience of main floor laundry and a 2-piece bathroom. Upstairs, you'll find three carpeted bedrooms, each with its own closet. The spacious primary suite features a double closet and a private 3-piece ensuite ('20) with O/S W/I shower with bench seat & rain head. The finished lower level boasts a cozy recreation room with an updated carpet ('19), a gas fireplace ('17), an upscale dry bar, an ideal space for relaxing or entertaining. Freshly painted throughout! Ideally located close to schools, parks, and local amenities! Other updates: Drive Repaved '18, Shingles '21. (id:53661)
2150 Elmhurst Avenue
Oakville, Ontario
Nestled in the prestigious South East Oakville neighborhood, this stunning residence offers over 5,000 sqft of luxurious living space (3,500 sqft above grade), thoughtfully designed for upscale family living and entertaining. Featuring 4 spacious bedrooms and 5 well-appointed bathrooms, the home boasts a gourmet kitchen with a large center island, walk-in pantry, and top-of-the-line appliances. The inviting family room showcases a sleek linear gas fireplace and walk-out access to a beautifully landscaped rear patio. The elegant primary suite includes a 5-piece ensuite, walk-in closet, and a private office/study that can serve as a second walk-in closet. Three additional generously sized bedrooms include one with a private 3-piece ensuite and two that share a 5-piece main bath. The professionally finished basement extends the living space with a large recreation room featuring a gas fireplace, an office/study, an exercise room, a 3-piece bathroom, and a massive utility/storage room. Step outside to your private oasis with a solar-heated inground saltwater pool, multi-level patios, and mature landscapingperfect for year-round enjoyment. Located minutes from top-rated schools including Maple Grove, EJ James, Oakville Trafalgar High School, and St. Mildreds, as well as parks, trails, Lake Ontario, shopping, and easy access to highways, this home delivers the perfect balance of elegance, comfort, and convenience. (id:53661)
111 Hay Avenue
Toronto, Ontario
Stunning One-of-a-Kind 1.5-Storey Detached Home in a Prime Location! Welcome to this beautifully updated, unique home offering a perfect blend of style, comfort, and functionality. Featuring an open-concept living, dining, and kitchen area with gleaming hardwood floors throughout, this home is designed for modern living. The gourmet kitchen boasts quartz countertops, built-in stainless steel appliances, pot lights, and a walkout to a spacious deck---perfect for entertaining. Natural light floods the home through five skylights, creating a bright and inviting atmosphere. A striking spiral staircase leads to the second floor. The primary bedroom offers custom built-ins, skylights, and a modern 3-piece ensuite bathroom. The second bedroom also includes a skylight and built-ins, making it both stylish and practical. The finished basement is ideal for extended family or potential rental income, featuring a large, updated eat-in kitchen with three appliances, a washer and dryer, a family room, and an additional bedroom. Conveniently located just minutes from major highways, the GO Train station, shopping, and all essential amenities. This home truly has it all! (id:53661)
5905 Algarve Drive
Mississauga, Ontario
**WALK THROUGH VIDEO AVAILABLE**Experience Refined Living in the Heart of Vibrant Churchill Meadows Community! Pristine, Immaculate, and Spacious Semi-Detached Home Approximately 1,700 Sq Ft Plus a Professionally Finished Basement! This beautiful home features neutral oak strip hardwood flooring throughout. Enjoy an open-concept kitchen with a separate breakfast area, stylish backsplash, stone counter. The inviting family room offers a cathedral ceiling, a cozy gas fireplace, and a walk-out to the backyard. Generous living and dining areas provide plenty of space for entertaining. The primary suite is a true retreat with a luxurious 5-piece ensuite and separate shower. Added conveniences include second-floor laundry and direct access to the garage. Roof(2018), Primary Ensuite Redone(2018), New Countertop(Main Bathroom(2025), Kitchen Countertop & Backsplash(2018), Absolutely fantastic semi-detached home in desirable Churchill Meadows, tucked away on a quiet street and conveniently close to Highways 403 and 407, public transit, hospitals, parks, community centres and essential plazas, Short Walk to elementary and secondary schools and grocery and all neighbourhood amenities. (id:53661)
5550 Bollington Drive
Mississauga, Ontario
**Open House Saturday 2:00pm to 4:00pm** Step into this beautifully updated 4-bedroom detached home, perfectly situated in the highly desirable East Credit/Heartland neighborhood. Set on a spacious 41x100 ft lot, this property features a double-car garage and a 3-car driveway for ample parking. The main floor showcases a bright, open-concept layout with expansive living, dining, and family areas ideal for both everyday living and entertaining. The modern, recently renovated kitchen includes generous cabinetry, a central island, and a gas stove, while the sunlit breakfast area walks out to a deck overlooking a private backyard oasis. A convenient main floor laundry room with direct access to the garage adds extra functionality. One of the standout features is the fully finished 3-bedroom walkout basement with a separate entrance an incredible income opportunity with rental potential of up to $3,000/month. Upstairs, you will find a spacious upper foyer and a walk-in linen closet for added storage. All four bedrooms are generously sized, filled with natural light, and offer plenty of closet space. The primary suite boasts a walk-in closet and a private ensuite, while the second bedroom also features its own ensuite an exceptional layout with 4 bedrooms and 3 full bathrooms on the upper level. Located just minutes from Heartland Town Centre, Braeben Golf Course, top-rated Schools, Parks, Restaurants, Shops, Credit River, and the River Grove Community Centre, this home blends comfort, style, and convenience. An excellent opportunity for families seeking to upgrade and settle in a vibrant, family-oriented neighborhood with enduring value. (id:53661)
15 Vanderpool Crescent
Brampton, Ontario
Pride of Ownership! Welcome to this Absolutely stunning home perfectly blending modern style with convenience and functionality. This home nestled in the highly sought-after Bram East neighborhood, Home Features, Front Double Door Entry, Gorgeous Landscaped Front And Backyard, Extended Interlocked Driveway, 9Ft Ceiling On Main, Hardwood Floor Throughout Main, Updated Kitchen App, Upstairs You Have 3 Large And Bright Bdrms Also A Sep Office Area Great For Working From Home, Newly Done Bsmt Feats An Extra Bedroom, Large Rec Room And 2nd Kitchen, 2 Much 2 List, Must See! Steps away from groceries, public transit, financial institution, parks, trail & much more. Close to schools including French immersion, Costco, Hwy 427, 407, Gore Meadows Community Centre, Claireville Conservation Area, Village of Kleinberg, Vaughan Mills Mall & much more. This is a perfect home for families looking for comfort, style, and a great location don't miss it! (id:53661)
7232 Redfox Road
Mississauga, Ontario
Location! Location! Location! ! Gorgeous 4 Bedroom Semi detached House, Granite Countertop in Kitchen. Parquet floor second floor, Laminate in Living area, Dining & Basement.18*12 Detached garage ( roof 2019) , good for parking/ storage. Completely Fenced huge back Yard for gardening and relaxation. All Windows replaced( 2022) , Roof+ rafters (2019) , Front porch floor +stone (2020) , Paved Driveway. Family neighborhood. Steps To temple & Mosque. Very Close To Bus Stop, Schools, Shopping plaza, Park, Hwy 427/407, Airport and other amenities. No disappointments here. Motivated Seller. (id:53661)
7 Stonegate Drive
Brampton, Ontario
Welcome to your dream home in the prestigious Snelgrove neighbourhood! This exceptional family residence offers over $550,000 in luxury upgrades and resort-style living. This executive home features 4+2 bedrooms, 5 bathrooms, an open-concept layout flooded w/natural light. A custom gourmet kitchen w/ premium appliances, granite counters, and elegant cabinetry flows into the family room w/designer built-ins, illuminated shelving and a cozy gas fireplace ideal for both family life and entertaining. A formal living room w/tray ceiling and views of the professionally landscaped backyard, plus a beautiful laundry room w/custom cabinetry and side entrance, complete the stylish main floor. The principal suite is a luxurious retreat featuring a fireplace, spa-inspired 5-piece ensuite with freestanding tub and glass shower and a fully customized walk-in closet. Three additional spacious bedrooms offer comfort and flexibility. The finished basement is a true showstopper with full maple paneling, a wet bar, beer taps, built-in double fridge/freezer, surround sound, and two additional rooms ideal for a home office, guest space, or nanny suite. A cold cellar, custom storage, and a whimsical walk-in children dollhouse complete this impressive level. Step outside to a backyard paradise featuring over $250,000 in professional landscaping, golf course-quality turf, irrigation system, saltwater pool with waterfall and flame pots, hot tub, wood-burning pizza oven and a grand outdoor fireplace. A covered cabana includes a granite bar, built-in kitchen with grill and beer taps, powder room, and lounge space perfect for entertaining or relaxing in style. Additional highlights include a 3-car garage with custom shelving, high ceilings, and loft storage, plus a wide driveway with parking for 3+ vehicles. Every inch of this home is thoughtfully designed for luxury, comfort, and convenience. A rare opportunity to own a true showpiece in one of Brampton most desirable communities. (id:53661)
2209 - 510 Curran Place
Mississauga, Ontario
Bright And Spacious 2 Bedroom + 2 Full Washrooms, Open Concept Corner Unit Suite, Quartz KitchenCounter, Stainless Steel Appliances. Include 1 Parking, 1 Locker. Nice Balcony With UnobstructedView, Steps To Square One Shopping Mall, Public Transit, Ymca, Central Library, Near 403, 401 And Qew Hwys (id:53661)
8 Padbury Trail
Brampton, Ontario
Welcome To This Stunning And Spacious Fully Detached Home With A Double Car Garage, Nestled In The Most Prestigious Mount Pleasant Neighborhood Of Brampton. With Over 3,000 sq ft, This home Features A Grand Double-Door Entry Leading To A Welcoming Foyer With 9-Foot Ceilings On The Main Floor And 8-Foot Ceilings On The Second Floor. The Open-Concept Layout Includes A Combined Living And Dining Area, As Well As A Separate Family Room With A Cozy Gas Fireplace. The Fully Upgraded Kitchen Is A Chefs Dream, With Stainless Steel Appliances, Quartz Countertops, And A Spacious Breakfast Area That Walks Out To A Fully Fenced Backyard Perfect For Entertaining Large Gatherings. Elegant Oak Stairs Lead To A Luxurious Primary Bedroom With A Walk-In Closet And A Spa-Like 6-Piece Ensuite Featuring A Soaker Tub. A Second Primary Bedroom Offers Its Own Private 4-Piece Ensuite, While Two Additional Spacious Bedrooms Share A Semi-Ensuite And Include Large Closets. This House also Offers A Versatile Media Room That Can Easily Be Converted Into A Fifth Bedroom. This House Also Offers A Finished 2-Bedroom Basement Includes a Separate Entrance, Open-Concept Kitchen And Living Space, Private Laundry, And Is Ideal For Extended Family Or Rental Potential. This Home is Loaded With Upgrades: Pot Lights On The Main Floor, Smooth Ceilings, California Shutters, And Is Carpet-Free Flooring Throughout. Plus, No Sidewalk, The Garage Comes Equipped With A Level 2 EV Charger For Added Convenience. Located In A Prime Area, Enjoy The Convenience Of The Mount Pleasant GO Station And Easy Access To Public Transit. The Cassie Campbell Community Centre, Parks, Top-Rated Schools, And Shopping Are Just Minutes Away Offering The Perfect Blend Of Comfort, Style, And Accessibility. (id:53661)
7 Dunlop Court
Brampton, Ontario
Wow, This Is An Absolute Showstopper And A Must-See! Priced To Sell Immediately! This Stunning 3-Bedroom Home With A Bachelor Suite Legal Basement Apartment Offers Exceptional Curb Appeal And Incredible Value. With Approximately 1,900 Sqft Of Total Living Space, Including The Newly Built Legal Basement Suite, This Property Is Ideal For Both Families And Investors Alike! Step Into A Thoughtfully Upgraded Home That Seamlessly Combines Comfort, Style, And Income Potential. The Basement Apartment Is Fully Legal, With Two-Unit Dwelling Registration Completed In October 2024, And Currently Rented For $1,250/Month (Previously $1,300), Offering Immediate Rental Income. Each Unit Features Private Laundry, Ensuring Convenience And Independence! Enjoy Quartz Countertops In Both Kitchens And All Washrooms, Creating A Clean, Modern Look Throughout. The Main Floor Offers A Separate Living Room, Perfect For Entertaining Or Relaxing With Family! Exterior Upgrades Include New Concrete Work, Fresh Lawn Sodding, And A New Lennox AC Installed In August 2024 With A 10-Year Extended Warranty. Additional Enhancements Feature A New Cooktop (Jan 2024), Main Unit Washer & Dryer (Oct 2024), Blow-In Attic Insulation, And Rockwool SafenSound Insulation In The Basement Ceiling For Soundproofing! This Home Is Equipped With Fully Owned Smart Security Features Including Wired CCTV With DVR (No Subscription), A Digital Lock, Video Doorbell, Garage And Door Motion Sensors, And Three Water Leak Sensors! Stylish Touches Complete The PackageNew Zebra Blinds On The Main Floor, Honeycomb Blinds In Upstairs Washrooms, And Fresh Curtains In The Bedrooms! ((( Walk-In Distance To Mount Pleasant GO Station, Perfect For Daily Commuters!)) Near Lake Louise Parkette! A True Turnkey Home Offering Modern Living, Rental Income, And Peace Of MindDont Miss Out On This Exceptional Opportunity! (id:53661)
55 Castlehill Road
Brampton, Ontario
Discover the perfect balance of space, function, and elegance in this fully renovated detached gem nestled in one of Brampton's most established neighborhoods. Featuring a double car garage, 5 generous bedrooms, and distinct living, dining, and family rooms, this home was designed with growing families in mind. The heart of the home is a showstopper: a chef-inspired kitchen with quartz countertops, eye-catching backsplash, and premium stainless-steel appliances-ideal for family dinners and holiday feasts. Upstairs, the primary suite is your personal retreat, complete with a custom walk-in closet organizer, a spa-like ensuite boasting a standalone soaking tub, premium rain shower, and stunning finishes. Additional bedrooms are bright and roomy-including an extra-large second bedroom with abundant natural light. The family room and master suite have been thoughtfully redesigned for comfort and flow. Throughout the home, you'll find engineered hardwood (2022), no carpet, and gleaming tiles at the entrance, plus pot lights throughout to keep things bright and inviting. Bathrooms shine with high-end vanities, LED mirrors, and premium fixtures. Step outside to a spacious deck, perfect for weekend BBQs and family gatherings. Enjoy peace of mind with major upgrades like a new roof (2023), and owned AC, furnace, hot water tank, and water softener system. The finished basement features a stylish 2-bedroom + recreation area in-law suite with a private entrance, full kitchen, 3-piece bathroom, dedicated laundry, and open-concept living/dining-ideal for extended family or potential rental income. All this in a friendly, established neighborhood near top-rated schools, parks, transit, and shopping. A rare opportunity for families looking for move-in-ready comfort with flexibility and long-term value (id:53661)


