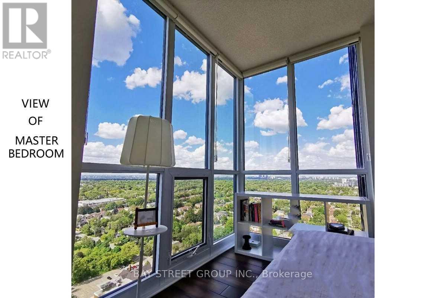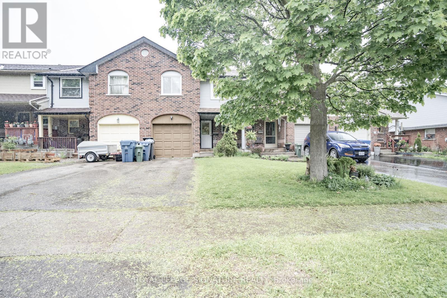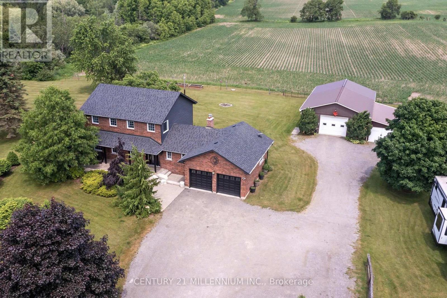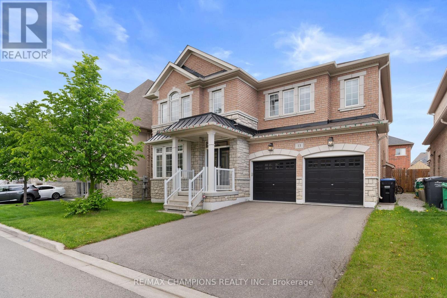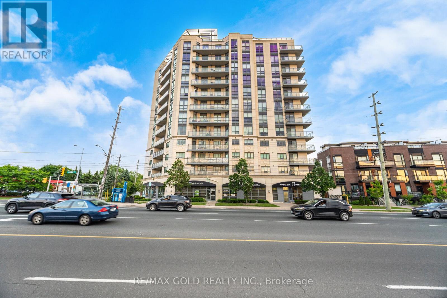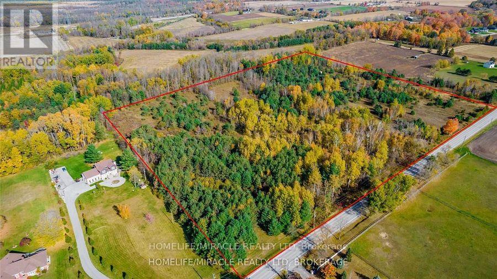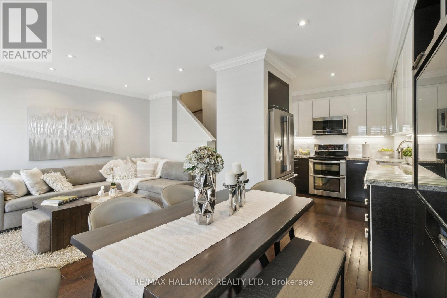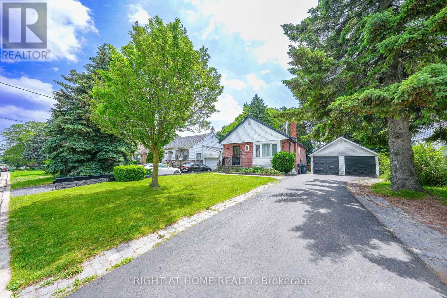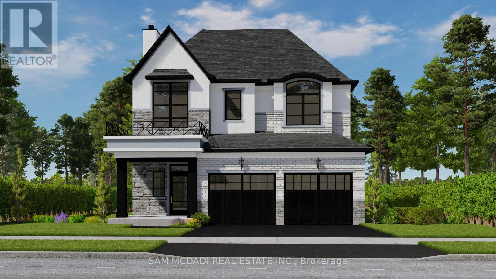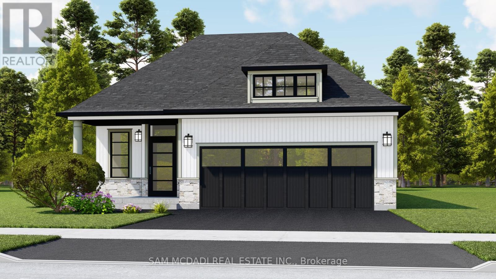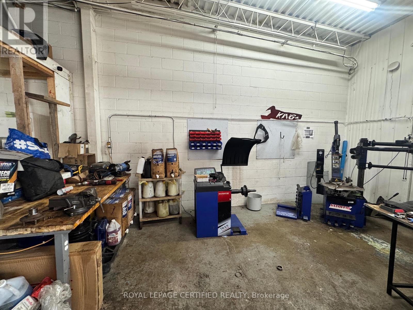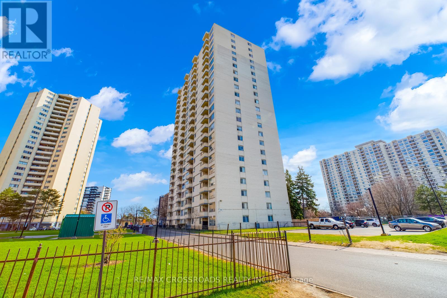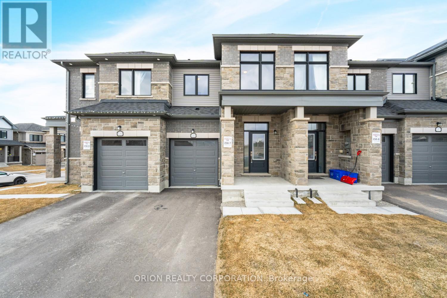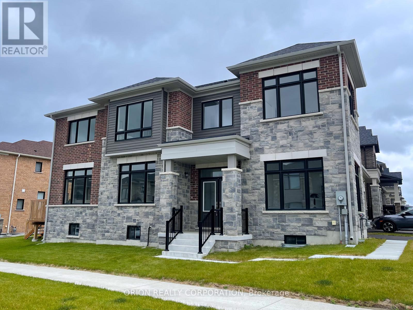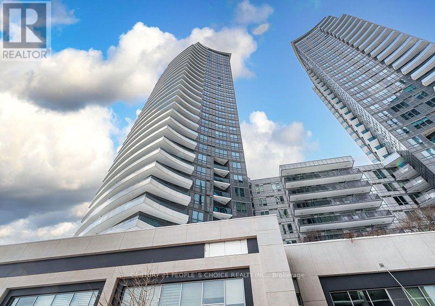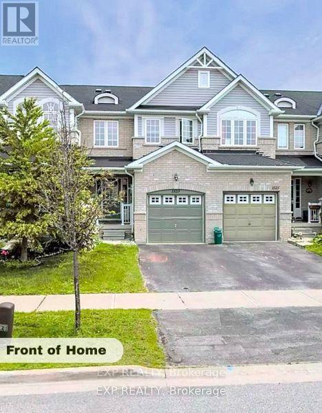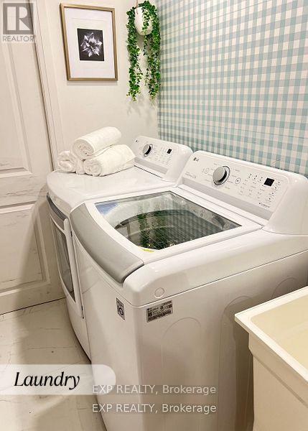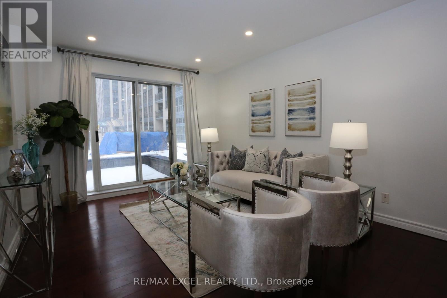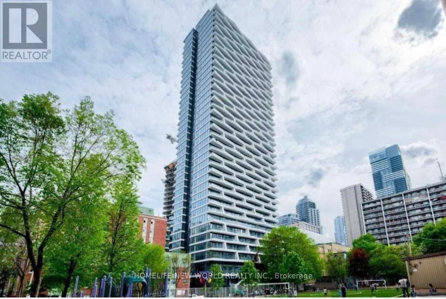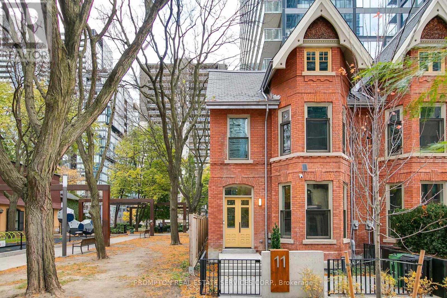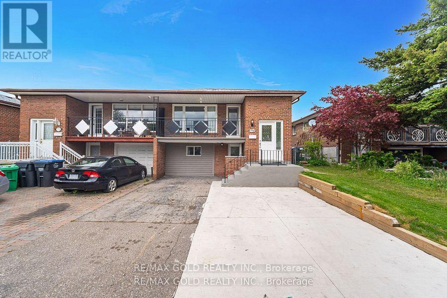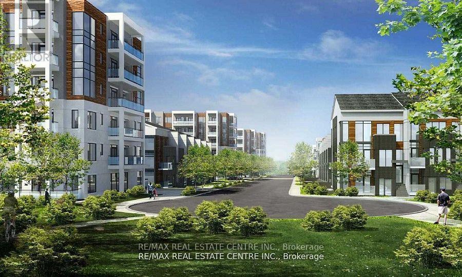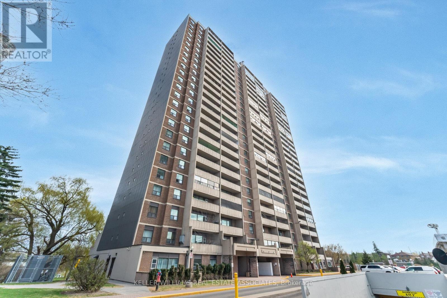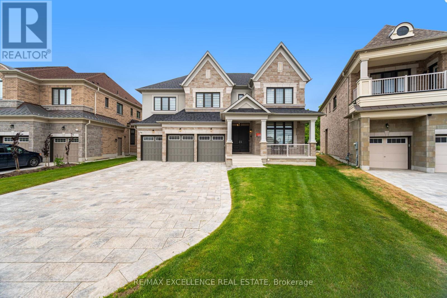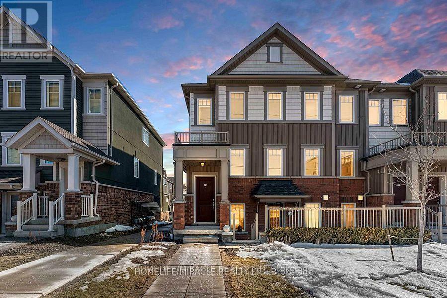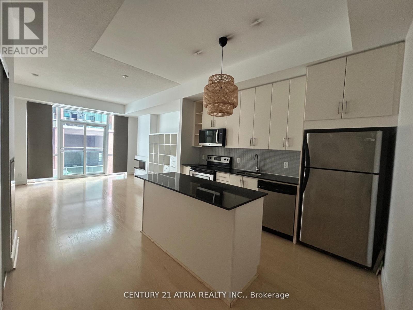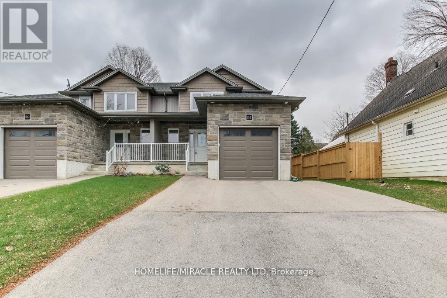3009 - 88 Sheppard Avenue E
Toronto, Ontario
Luxurious Condo North East Corner Unit With Unobstructed View!! Very Functional Open Concept Layout. 9 Ft Ceiling, Floor To Ceiling Windows.Just Steps Away From Yonge/Sheppard Subway, Shopping, Restaurants, Cafes, Grocery Store, Parks, Schools & Much More! A Magnificent Gym, Lobby & Outdoor Water Garden And Many More!! All Stainless Steel Appliance With Many Upgrades (id:53661)
45 - 691 Port Darlington Road N
Clarington, Ontario
Welcome To 691 Port Darlington Rd! This Luxurious And Modern Waterfront Townhouse Offers A Spectacular view of Lake Ontario, A Close Proximity To Walking Trails, Marina, Lakefront Parks & Beach. Perfect For A Weekend Adventure! It features 3 Bedrooms, 3 Full washrooms, 2 Parking Lot, Open Concept Style, Plenty Of Natural Light, Deck And Balcony. Elevator from Ground to Rooftop Terrace! Breath taking view of water from each Floor! A Den on the Ground Level For Extra Living Space Or Office! Upgrade Kitchen. Minutes To Hwy 401 & Bowmanville Mall, smart centre, schools, Hospital, Restaurants And More. At The End Of Your Day You Can Enjoy A Moment Of Calmness As You Watch The Sunset Roll-In Over The Water! (id:53661)
835 Queens Avenue
London East, Ontario
Attention investors! This beautifully renovated 5-bedroom, 2-bathroom home is a standout income-generating property, fully updated in 2024 and ready for tenants or new owners. Every detail has been thoughtfully upgraded, including freshly painted walls, brand-new doors and windows, and stylish, completely redone bathrooms that offer a modern and clean aesthetic. The home features a brand-new kitchen with updated appliances, sleek finishes, and ample storage, opening out to a private deckperfect for outdoor dining or relaxation. Situated on a generously sized lot, the property offers plenty of outdoor space and excellent potential for future additions or landscaping upgrades. The spacious layout allows for flexible living arrangements, making it ideal for student rentals, shared housing, or large families. New flooring runs throughout the home, and all electrical and plumbing systems have been brought up to modern standards, ensuring long-term durability and minimal maintenance. Currently rented and generating steady income, this property is a smart, hassle-free addition to any real estate portfolio. With its move-in-ready condition, strong rental appeal, and prime location, this opportunity wont last long. Whether you're a seasoned investor or just starting out, this home is the perfect blend of quality, comfort, and cash flow. (id:53661)
78 Grandridge Crescent
Guelph, Ontario
A rare find! This freehold. No Condo Fees. Fantastic 3 Bedroom home in a nice area of Guelph. Kitchen with lots of storage leading to a Dining area. Large Living room. You can also step out to the private and large back yard to sit and relax. A main floor powder room. On the second level you will view a large master bedroom with a walk-in closet. Two additional nicely sized rooms with a 4 pc washroom. A large great room in the lower level as well as utilities and laundry area. Hardwood on the main and upper levels with kitchen and washrooms in ceramic. Furnace (4 years) Roof (7yrs) Attached garage plus 2 in driveway. Public transit, schools, parks, amenities. Makes this a great place to call home. (id:53661)
2568 Constance Avenue
London South, Ontario
The Doulyne Townhomes at Victoria On The River, a prestigious community offering meticulously designed 3-bedroom, 2.5-bath home 1,620 square feet. These homes blend modern functionality with high-end finishes, featuring second-floor laundry, a single garage, and 9-foot ceilings on the main floor. California-style ceilings enhance the living spaces, while luxury vinyl plank flooring flows throughout, complemented by premium tiles in the bathrooms. The exterior showcases quality stone, brick, stucco, and siding as applicable, with an insulated garage door and interlock driveway for added convenience. Inside, enjoy granite or quartz countertops, under-mount sinks, and up to 25 pot lights, creating a sophisticated ambiance. The bathrooms feature acrylic tubs and/or showers with acrylic walls, and an unfinished basement offers excellent potential for future expansion of your living experience. Located in London South, this neighbourhood benefits from serene river side living with easy access to essential amenities, including schools, shopping, gyms, restaurants, and quick access to Highway 401, 15 minute drive to Western University, and 10 minute drive to Fanshawe College. Don't miss your chance to make this exceptional community your home. SEE FLOOR PLAN IN ATTACHMENTS** (id:53661)
5653 Eighth Line
Erin, Ontario
Here you go! A picturesque property spreading across 2 acres, nestled in a serene countryside setting. This family home features 4+2 bedrooms and is loaded with upgrades. Sunlight pours through the windows and fills the rooms with natural light. In the kitchen, your family will gather around the large island that seats 6 people comfortably, opening to a spacious dining room and warm and cozy family room with wood burning fireplace. Walk out to the brand new enormous deck to catch the full day sun after tending to your raised gardens with a watering system. Upstairs are 4 lovely bedrooms and 2 renovated baths. The fully finished basement has a rec room with wood stove ready for the whole team to watch the game, plus 2 more bedrooms and a walk up into the 2-car garage. The list of upgrades is endless and shows pride of ownership in every corner. And now the shop! 28 X 47 feet with a poured concrete floor, high ceilings, insulation, and heat, plus 2 roll up doors and bright lighting. The location is perfect, a nice quiet road yet only minutes to schools and shopping in the Village of Erin. The commute to the GTA is an easy 35-minute drive, or 15 minutes to the GO train. Country living is waiting for you! (id:53661)
13 Venue Road
Brampton, Ontario
Located in a Prestigious Community "The Values of Humber" This immaculate 5 bedroom house features a stone and brick elevation, no sidewalk and double door entry to a very large open concept foyer, large Dining room and living room combined, main floor family room with gas fireplace open concept to kitchen and breakfast area with a walk out to poured cement patio, main floor Den can be used as a 6th bedroom, 9' ceilings on main floor, upgraded quartz counter top in kitchen with glass tiles backsplash, primary bath with his and her closet and quartz counter tops, upgraded light fixtures in Kitchen, dining room and 2 in hallway and pot lights in family room and dining room, upgraded 18x18 ceramic tiles on main floor, air exchanger, central air, tool shed, fully fenced lot, walking distance to elementary school, transit and all other amenities. There is a water drain easement on the property. (id:53661)
18 Fresnel Road
Brampton, Ontario
Welcome to 18 Fresnel Road, Brampton Step into this beautifully maintained 3-bedroom townhouse, ideally situated in a sought-after Brampton neighbourhood. Just 4 years new, this modern home offers a seamless blend of style and functionality, perfect for families or professionals alike. The main floor features rich hardwood flooring throughout, creating a warm and inviting atmosphere. Enjoy cozy evenings by the fireplace in the spacious open-concept living and dining area an ideal setting for entertaining or relaxing. The upgraded kitchen is a chefs delight, boasting sleek cabinetry, premium finishes, and ample counter space to inspire your culinary creativity. Upstairs, three generously sized bedrooms provide comfort and privacy, perfect for growing families or hosting guests. Step outside to a fully fenced backyard, offering a private outdoor retreat ideal for summer barbecues or quiet evenings. Additional highlights include a single-car garage with convenient driveway parking, making everyday living easy and efficient. Don't miss the opportunity to call this beautiful townhouse your home (id:53661)
311 - 7730 Kipling Avenue
Vaughan, Ontario
Absolutely stunning and spacious corner unit with a desirable open-concept layout in a prime location in the Heart of Vaughan. 2-bedroom, 2-bathroom suite featuring 2 Parking Spot & Locker Corner Unit With Wrap Around Balcony, Bright interior with large windows offering an abundance of natural light. Upgraded Kitchen Cabinetry, Tiles, And Granite Countertops. Stunning Wide Plank Grey Hardwood, Upgraded Shower Stall, Sinks, Faucets & Shower Fixtures. Pot Lights & Beautiful Custom Wallpaper In Master Excellent first-time buyers or investors Dream Home. Quiet Building with Public Transit at Your Doorstep! Close to Vaughan Metropolitan Centre Subway Station! Minutes from Highways 427, 407, & 400, Shopping, Restaurants, Market Lane, and more! Building Amenities: Gym, Sauna, Party Room, Rooftop Terrace, Guest Suites, & Visitor Parking! (id:53661)
6034 30th Sdrd Essa
Essa, Ontario
Absolutely a great opportunity to own a approximately 25 Acres land. Only Half a kilometer from the angus settlement area. VTB available. (id:53661)
4 - 735 New Westminster Drive
Vaughan, Ontario
Gorgeous Move-In Ready Townhome in Prime Thornhill Location!Beautifully renovated townhome offers nearly 1,600 sq. ft. of functional living space with over $100K in upgrades. Located in one of Thornhills most desirable communities, this home is the perfect blend of style, comfort, and convenience. Step inside to a bright, open-concept main floor featuring smooth ceilings, elegant crown moulding, pot lights, and California shutters on all windows. The modern kitchen is outfitted with granite countertops, backsplash, balance, built-in stainless steel appliances, and custom cabinetry that extends into the dining area for additional storage and seamless design. The spacious living and dining room walks out to a private front patio where BBQs are permitted ideal for entertaining or relaxing outdoors. Upstairs, the generous primary suite features a 4-piece ensuite and his-and-hers closets with built-in organizers. The second floor also includes a second bedroom and a third bedroom currently converted into a dream walk-in closet perfect for clothing and shoe lovers (SELLER WILL CONVERT BACK TO A FULL SIZE 3RD BEDROOM). All bathrooms have been fully renovated, featuring a modern walk-in shower and sleek finishes.The finished basement includes a large rec room, 2-piece bath, laundry, closet, and direct garage access ideal as a 4th bedroom or home office * Two underground parking spots with direct access * Maintenance fees include high-speed internet, cable & water * No direct front neighbours * Visitor parking right outside for easy unloading* Steps to Promenade Mall, Viva Transit, Walmart, No Frills, T&T, synagogues, and parks. Zoned for top-rated schools including Brownridge P.S., St. Elizabeth C.H.S., Frechette French Immersion, and Westmount Collegiate. Don't miss this turnkey gem in the heart of Thornhill! (id:53661)
53 Cree Avenue
Toronto, Ontario
Pretty Bungalow On Premium 53X150 Ft Lot. Very Well Cared For: Eat-In Kitchen, Hardwood Floors, Renovated Bathrooms, Finished Basement With Separate Entrance, Extra Long Driveway And Detached Garage. Family Oriented Neighborhood, Super Lot .Excellent Area With Many Houses Being Built. Short Walk To G O Station, Steps To Schools, Parks, Short Distance To Bluffs And Lake Ontario (id:53661)
702 - 711 Rossland Road E
Whitby, Ontario
Rarely offered, Stunning Affordable & Move in Ready 1+2 Bedroom Condo in PRIME North Whitby location for sale! Welcome to the Waldorf! This fully upgraded unit boasts a truly unique Floor plan! Absolutely No wasted space! The Den and Sunroom can be used as 2nd & 3rd Bedrooms! or use the Sunroom as a Dining area and enjoy an Absolutely Breathtaking view of Whitby! Premium Laminate and New Light Fixtures Throughout (No Carpet) Fully Renovated Kitchen with Stainless Steel Appliances, Tons of Storage Space! Building amenities include Spacious Party Room with kitchen for entertaining many guests, Billiards Room and Gym! Heated Ramp to Underground Garage! Monthly fees include Central Air, Water & Heat! Transit right outside your door! walk 30 seconds to the plaza beside the building to visit various shops, a pharmacy, library and some of the most delicious restaurants around (Ok so you have to try the Sushi! - Ultra Yum ;P!) Also walking distance to Groceries, Tim Hortons and all amenities! ***Pets friendly building*** (id:53661)
2097 Prestonvale Road
Clarington, Ontario
Welcome to this beautiful end-unit freehold townhouse in a sought after community in Courtice. The main floor bright and has a open concept. The Great Room, dining room and kitchen are large. There is a walkout from the kitchen to the deck. There is a two-piece powder room on the main floor. The third floor has three bedrooms. The Primary Bedroom has a four-piece ensuite with a separate shower, soaker tub and walk-in closet. The finished Ground Floor has a bedroom with a four-piece ensuite. It also provides direct access from the garage to the house. This home is located close to public transportation, the Courtice GO Station, schools, shopping and highways 401 and 418. (id:53661)
Lower - 61 Cecil Street
Toronto, Ontario
Welcome To Chinatown/Kensington Market! Utilities Included with Rent! This 3 Bedroom and 2 Washroom Basement Unit Has Been Fully Renovated With Updated & Modern Kitchen, Washrooms, Flooring, Potlights Throughout And Appliances. Conveniently Located In A Well Maintained House In The Heart Of Chinatown. Close To All Amenities, UofT, MTU, Queen's Park, Hospitals and More. All Doors Have Pass Codes and Cameras Provide Security for Tenants. Shared Coin Laundry On Site. Great Location for Students! (id:53661)
Main - 93 Oriole Parkway
Toronto, Ontario
Welcome to Midtown Toronto. Main Floor unit in a triplex. Renovated with Hardwood Floors. Bright Unit with backyard space. Inclusive: heat, water, hydro, central ensuite laundry and one car parking. Gas Fireplace. Ample Windows. Sunroom with Terrace. Renovated Kitchen (2021) with stainless steel applicances: Fridge, Stove, Range, and Dishwasher. Next Door to Oriole Park and Kay Beltline. Walking Distance to Davisville Station and St Clair Station. Bus Stop at door. Close to All Amenities- banks, grocery, restaurants, and coffee shops. (id:53661)
808 - 155 Merchants' Wharf
Toronto, Ontario
*PARKING INCLUDED* *Second parking spot available to rent* Welcome To The Epitome Of Luxury Condo Living! Tridel's Masterpiece Of Elegance And Sophistication! 2 Bedroom, 2 Full Bathrooms & 1100 Square Feet. **Window Coverings Will Be Installed** Rare feature - Large Balcony. Top Of The Line Kitchen Appliances (Miele),Pots & Pans Deep Drawers, Built In Waste Bin Under Kitchen Sink, Soft Close Cabinetry/Drawers, Separate Laundry Room, And Floor To Ceiling Windows. Steps From The Boardwalk, Distillery District, And Top City Attractions Like The CN Tower, Ripley's Aquarium, And Rogers Centre. Essentials Like Loblaws, LCBO, Sugar Beach, And The DVP Are All Within Easy Reach. Enjoy World-Class Amenities, Including A Stunning Outdoor Pool With Lake Views, A State-Of-The-Art Fitness Center, Yoga Studio, A Sauna, Billiards, And Guest Suites. (id:53661)
608 - 155 Merchants' Wharf
Toronto, Ontario
*PARKING INCLUDED* *Second parking spot available to rent* Welcome To The Epitome Of Luxury Condo Living! Tridel's Masterpiece Of Elegance And Sophistication! 2 Bedroom + Den, 2.5 Full Bathrooms & 1568 Square Feet. Top Of The Line Kitchen Appliances (Miele), Pots & Pans Deep Drawers, Built In Waste Bin Under Kitchen Sink, Soft Close Cabinetry/Drawers, Separate Laundry Room, And Floor To Ceiling Windows. Steps From The Boardwalk, Distillery District, And Top City Attractions Like The CN Tower, Ripley's Aquarium, And Rogers Centre. Essentials Like Loblaws, LCBO, Sugar Beach, And The DVP Are All Within Easy Reach. Enjoy World-Class Amenities, Including A Stunning Outdoor Pool With Lake Views, A State-Of-The-Art Fitness Center, Yoga Studio, A Sauna, Billiards, And Guest Suites. (id:53661)
610 - 155 Merchants' Wharf
Toronto, Ontario
*1 PARKING (D55) & 1 LOCKER INCLUDED* *Second parking spot available to rent* Welcome To The Epitome Of Luxury Condo Living! Tridel's Masterpiece Of Elegance And Sophistication! 2 Bedroom, 2 Full Bathrooms & 1284 Square Feet. Rare feature - Large Balcony. Top Of The Line Kitchen Appliances (Miele), Pots & Pans Deep Drawers, Built In Waste Bin Under Kitchen Sink, Soft Close Cabinetry/Drawers, Separate Laundry Room, And Floor To Ceiling Windows. Steps From The Boardwalk, Distillery District, And Top City Attractions Like The CN Tower, Ripley's Aquarium, And Rogers Centre. Essentials Like Loblaws, LCBO, Sugar Beach, And The DVP Are All Within Easy Reach. Enjoy World-Class Amenities, Including A Stunning Outdoor Pool With Lake Views, A State-Of-The-Art Fitness Center, Yoga Studio, A Sauna, Billiards, And Guest Suites. (id:53661)
30725 Hockley Road
Mono, Ontario
This extraordinary property boasts 2.62 acres of unparalleled natural beauty with the Nottawasaga River gracefully flowing through it. Situated in the charming setting of Hockley, surrounded by stunning mature trees that exemplify the area's enchanting allure. The property offers convenient proximity to various recreational amenities, including golfing, skiing, and fine dining at the nearby Hockley Valley Resort. Nature enthusiasts will appreciate the proximity to the Bruce Trail and Hockley Valley Provincial Nature Reserve, while those seeking urban conveniences will find shopping options in nearby Orangeville. Located less than 1.5 hours from Toronto, this idyllic retreat is regulated by both the Nottawasaga Valley Conservation Authority (NVCA) and the Niagara Escarpment Commission (NEC).**Property Under Conservation Land Tax Incentive Program (Cltip) which is why the taxes are 0.00 (id:53661)
Lot 2 - 18 Linden Lane
Grimsby, Ontario
Welcome to Hillside Manors an exclusive new custom home site, nestled at the base of the beautiful Niagara Escarpment on a Remarkable Quite Cul-De-Sac in Desired Pocket of the Charming & Quaint Town of Grimsby by Established Custom Builder, Cretaro Homes. Consisting of *ONLY 5* Detached Homes to be Built Offering 2 Storey & Bungalow Design Options. The Superb Location & Homes Deliver the Perfect Blend of Modern Design Living & Home Finishings with the Natural Beauty & Tranquility of the Surrounding Landscapes. Opportunity to Custom Tailor Your Design & Material Finishing Preferences to suit Your Needs. Whether you envision modern contemporary, transitional, farmhouse or classic traditional designs nestled in the superb location the possibilities are endless. The Homes Offer Beautiful Exterior Elevation Designs incorporating a Variety of Quality Building Materials. Interior Design Layouts Provide a Modern Open Concept Living Style, 2 Car Garages, Spacious Rooms, 9ft Main Floor Ceilings, Lovely Gourmet Kitchens Offering Various Colours & Door Style Designs, Kitchen Islands, Granite/Quartz Tops, Blend of Hardwood, Ceramic and Broadloom Flooring Options, Modern Millwork & Hardware Options, Contemporary Lighting & Plumbing Fixtures, Glass Enclosed Showers, Pot Lights a Full Open Basement with Cold Room & More. Hillside Manors will Deliver Stunning Homes in a Truly Amazing Location. Enjoy Escarpment Views, Scenic Trails, Wineries, Local Farms, Enjoy Water Sports along the Beaches & Beautiful Waterfront Trails & Parks, Marinas, Conservation Parks, Great Schools, Boutique Local Shops & Restaurants, Major Shopping Centres & Steps to Picturesque and Charming Downtown Centre. Ideal for Commuters with Quick Access to QEW Highway & Easily Access the Niagara Region & GO Station Options into Toronto & Future Grimsby GO station nearby. Just a Wonderful Place to Call Home. Don't miss this opportunity to be part of a community that values nature, history, and a high quality of life. (id:53661)
Lot 3 - 16 Linden Lane
Grimsby, Ontario
Welcome to Hillside Manors an exclusive new custom home site, nestled at the base of the beautiful Niagara Escarpment on a Remarkable Quite Cul-De-Sac in Desired Pocket of the Charming & Quaint Town of Grimsby by Established Custom Builder, Cretaro Homes. Consisting of *ONLY 5* Detached Homes to be Built Offering 2 Storey & Bungalow Design Options. The Superb Location & Homes Deliver the Perfect Blend of Modern Design Living & Home Finishings with the Natural Beauty & Tranquility of the Surrounding Landscapes. Opportunity to Custom Tailor Your Design & Material Finishing Preferences to suit Your Needs. Whether you envision modern contemporary, transitional, farmhouse or classic traditional designs nestled in the superb location the possibilities are endless. The Homes Offer Beautiful Exterior Elevation Designs incorporating a Variety of Quality Building Materials. Interior Design Layouts Provide a Modern Open Concept Living Style, 2 Car Garages, Spacious Rooms, 9ft Main Floor Ceilings, Lovely Gourmet Kitchens Offering Various Colours & Door Style Designs, Kitchen Islands, Granite/Quartz Tops, Blend of Hardwood, Ceramic and Broadloom Flooring Options, Modern Millwork & Hardware Options, Contemporary Lighting & Plumbing Fixtures, Glass Enclosed Showers, Pot Lights a Full Open Basement with Cold Room & More. Hillside Manors will Deliver Stunning Homes in a Truly Amazing Location. Enjoy Escarpment Views, Scenic Trails, Wineries, Local Farms, Enjoy Water Sports along the Beaches & Beautiful Waterfront Trails & Parks, Marinas, Conservation Parks, Great Schools, Boutique Local Shops & Restaurants, Major Shopping Centres & Steps to Picturesque and Charming Downtown Centre. Ideal for Commuters with Quick Access to QEW Highway & Easily Access the Niagara Region & GO Station Options into Toronto & Future Grimsby GO station nearby. Just a Wonderful Place to Call Home. Dont miss this opportunity to be part of a community that values nature, history, and a high quality of life. (id:53661)
61 Mill Street
Woodstock, Ontario
Auto repair shop (((A Turn-Key Business)))) Situated in the heart of Woodstock, the shop lighting was upgraded in 2023, A/c heat pump in 2023. Rent 2200 plus Hst long term new lease to be provided Unit is spacious with two entrances with ample parkings which can be used for car sale business too. Two Car hoist one installed in 2024, solid customer base and steady income, Located very close to 401 highway on a busy street excellent visibility and accessibility. With a proven track record, this auto is limitless with time. (id:53661)
2211 Ridge Landing Landing
Oakville, Ontario
Beautiful 2-Story Townhouse for Rent in Prestigious Westoak Trails, Oakville. Nestled in the highly sought-after Westoak Trails neighborhood, this spacious and well-maintained 2-storey townhouse offers the perfect blend of comfort, convenience, and lifestyle. Top Features: Located within the top-rated school zone: Westoak Public School & Garth Webb Secondary School. Steps to Sixteen Mile Creek Trail & Sixteen Hollow Park. ideal for nature walks and outdoor activities. Functional and family-friendly layout featuring 3 generously sized bedrooms and 2.5 bathrooms. Finished basement perfect for a rec room, home office, or additional living space. Minutes to Oakville and Bronte GO Stations easy commuting to downtown Toronto. Quick 5-minute drive to Glen Abbey Community Centre, shopping, and amenities. This home is perfect for families or professionals looking to live in one of Oakville's most desirable communities. Don't miss this opportunity to enjoy a lifestyle of comfort, education, and nature at your doorstep. File pictures of landlord's setup. (id:53661)
322 - 480 Gordon Krantz Avenue E
Milton, Ontario
Two bedroom + den condo for lease! A spacious modern elegance, open-concept layout, the upgraded kitchen features with stainless-steel appliances quartz counter and center island. Brightboasts oversized windows and a sliding door to a balcony. Additional include one exclusive parking space and a locker. Amenities include a 24-hour concierge, visitor parking, party room, gym, rooftop terrace with ideal for entertaining. The building is also offering seamless control of various features and effortless communication with the concierge, and equipped with cutting-edge smart technology. Close park, place of worship, public transit, shopping nearby. Close to highway access, future Wilfrid Laurier University and Conestoga College campuses. (id:53661)
1208 - 340 Dixon Road
Toronto, Ontario
Why rent when you can own this spacious 2-bedroom corner unit! Features include a large open-concept living/dining area with walk-out to a good size balcony, laminate flooring throughout, ensuite laundry & Storage. 1 underground parking space. Gated 24/7 security, on-site management, & convenience store in complex. Prime location-minutes to Pearson Airport, Hwy 401/427/400, steps to TTC (1-bus to subway), Easy Access to Go Station, schools, shopping & parks. Perfect for first-time buyers or investors. Priced to sell! (id:53661)
709 - 8010 Derry Road
Milton, Ontario
In This Brand-New, 1-Bedroom plus Den Condo, 1.5 washroom In The Heart Of Milton, Experience Modern Elegance At Its Finest. The Thoughtfully Designed Open-Concept Layout Seamlessly Connects The Living, Dining, And Kitchen Areas, Natural Light From Expansive Windows in each room even the Den Creating An Inviting And Bright. Complemented By Modern Stainless-Steel Appliances For A Sophisticated Touch. Perfectly Located, This Condo Is Just Minutes Away From Milton Hospital, The Sports Centre. Enjoy The Convenience Of Having Food Basics Plaza Nearby, As Well As Being Within Walking Distance Of Public Schools An Ideal Choice For Families & Professionals. Furnished option is available if needed (id:53661)
133 Fenchurch Manor
Barrie, Ontario
Welcome to Everwell South Barrie, an exclusive community on the city's southern edge. This luxurious 1,711 sq. ft. Town home, built by the Sorbara Group, is move-in ready and thoughtfully designed for modern living.This beautiful home features three spacious bedrooms, 2.5 bathrooms, and an open-concept main floor, all situated on a well sized lot. The main floor boasts a bright and airy eat-in kitchen with access to the backyard, a generous great room open to the kitchen and breakfast areas that makes entertaining a breeze. Upstairs, you'll find three well-appointed bedrooms, including an expansive primary bedroom with a large walk-in closet and a luxurious 3-piece ensuite for added comfort. A second full bath is also located on the 2nd floor. Other notable high-end finishes include stone countertops, hardwood flooring on the main floor, stained oak stairs, and 9 ft ceilings on the main floor. Enjoy the perfect balance of convenience and tranquility, with easy access to Toronto via Highway 400 and the Barrie GO Station just minutes away. Shopping, dining, and entertainment are all within close reach, and the newly redeveloped Barrie waterfront is just a short drive away. This is the home and community you've been waiting for. (id:53661)
147 Fenchurch Manor
Barrie, Ontario
Welcome to Everwell South Barrie, an exclusive community on the city's southern edge. This luxurious 2,320 sq. ft. detached home, built by the Sorbara Group, is move-in ready and thoughtfully designed for modern living. This beautiful home features four spacious bedrooms, 2.5 bathrooms, and an open-concept main floor, all situated on a premium lot. The main floor boasts a bright and airy eat-in kitchen with access to the backyard, a generous great room just off the kitchen, a large study at the entrance perfect for a home office, and an extra-large dining room that makes entertaining a breeze. Upstairs, you'll find four well-appointed bedrooms, including an expansive primary bedroom with a large walk-in closet and a luxurious 4-piece ensuite for added comfort. Other notable high-end finishes include stone countertops, hardwood flooring on the main floor, stained oak stairs, and a glass-enclosed shower in the primary ensuite. Enjoy the perfect balance of convenience and tranquility, with easy access to Toronto via Highway 400 and the Barrie GO Station just minutes away. Shopping, dining, and entertainment are all within close reach, and the newly redeveloped Barrie waterfront is just a short drive away. This is the home and community you've been waiting for. (id:53661)
58 Squire Drive
Richmond Hill, Ontario
Absolutely Amazing! Newly fully renovated basement, 2 bedrooms and 2 washrooms apartment with high quality. Separate entrance. Large Windows in both bedrooms. Great layout with ensuite laundry. Modern kitchen with new stainless steel appliances. Close to park, supermarket, transit and all amenities. Walk to the top-ranked Richmond Hill High School. (id:53661)
#2232 - 7161 Yonge Street
Markham, Ontario
Welcome to this fully renovated, spacious corner unit at World on Yonge, offering a 2-bedroom + den corner unit at World on Yonge! Featuring 9-ft ceilings, granite countertops, stainless steel appliances, and laminate flooring throughout, this bright and spacious unit offers panoramic views with floor-to-ceiling windows. Enjoy direct indoor access to Shops on Yonge, including a supermarket, dining, cafes, banks, and medical offices. Steps from TTC & YRT, this prime location provides unmatched convenience. Luxury amenities include 24-hour concierge, indoor pool, gym, sauna, party room, guest suites, and more. Move in and enjoy upscale living! (id:53661)
1523 Glenbourne Drive
Oshawa, Ontario
Welcome to this beautifully updated townhome in Oshawas desirable Pinecrest neighborhood. Featuring 3+1 bedrooms and 4 bathrooms, this home offers modern upgrades throughout, including fresh paint, new hardwood floors, and energy-efficient LED pot lights. The open-concept main floor includes a stylish kitchen with stainless steel appliances, stone countertops, and a breakfast bar, flowing into bright living and dining areas with hardwood flooring. The spacious primary bedroom boasts a walk-in closet and a spa-like ensuite with a soaking tub. The finished basement adds a cozy bedroom, a family room, and ample storage. Enjoy the fully fenced backyard with a deck and garden shedideal for outdoor relaxation. Conveniently located near schools, parks, and shopping, this home is perfect for families seeking comfort and convenience. EXTRAS: None. All measurements to be verified by buyers. (id:53661)
33 Queen Alexandra Lane
Clarington, Ontario
Welcome to 33 Queen Alexandra Lane! This beautifully maintained 3-bedroom, 3-bathroom home offers a stylish open-concept layout with a finished basement. Designed for modern living, it features hardwood flooring, stainless steel appliances, and a striking oak staircase. The recently renovated kitchen adds a contemporary touch, while the spacious primary suite includes double walk-in closets for ample storage. The upper level boasts brand-new laminate flooring and fresh paint, creating a bright, updated feel. Additional highlights include a 1-car garage with direct access for added convenience. Monthly POTL fees of $107.31 cover snow removal and parking. Don't miss your chance to own this fantastic property! All measurements to be verified by buyers. (id:53661)
1708 - 357 King Street W
Toronto, Ontario
Luxury 2 Bed 2 Bath Condo, At Great Gulf's Iconic 357 King St West. conveniently located at King St W & Blue Jays Way. Bright & Spacious, 9ft Ceilings and w/Functional Layouts. Modern Design with Laminate Floor T/O. Gourmet Kit Has Upgraded Cabinets, Caesarstone Backsplash/ Countertop, & Built-In S/S Appliances. Amazing Building Facilities: 24 Concierge, State-Of-The-Art Exercise Room, Yoga Studio, Meeting/Party Rm, Communal Workspace, & Roof Top Garden. Demand Downtown Location w/ Easy Access To Financial District, Shopping, Fine Restaurants, TTC & All other Amenities. Walking Distance To Top Toronto Attractions, Including Cn Tower, Ripley's Aquarium, Rogers Centre, Scotia Arena & Short Walk To Queen Street Shopping And Financial District. (id:53661)
114 - 38 Hollywood Avenue
Toronto, Ontario
Stunning Luxury Townhouse in a Private Garden Location Walkout to Patio. High Demand Yonge/Sheppard location in the Heart of North York!! Perfect Two-Storey Townhome for First-Time Buyers featuring One Parking and Stunning Interior Decor w/Many Recent $$$ Upgrades: LED Pot lights, Smooth Ceilings, Updated Kitchen w/Stone Counters, High End Stainless Steel Appliances, Gas Stove, Upgraded Washrooms, Engineered Wood Flooring Throughout and Much More!! Large Principal Bedroom w/ Ensuite Washroom and Walk-in Closet overlooking the Quiet Garden. Spacious LR/DR w/ Walkout to Patio -This is one of the rare inside units that will allow for BBQ (per seller). Maintenance fees include Bell Fibre TV and Bell Internet! Direct Access to Underground Parking. Walking Distance to "All the Top Schools": Earl Haig, McKee, Claude Watson, Cardinal Carter, Bayview. Close To "All the top eating spots in town!" TTC Subway Stations, Shopping, Highway 401 and Much More!!! (id:53661)
516 - 85 Wood Street
Toronto, Ontario
Axis Condo With 2 Bedroom And One Den, The Den Can Be Used As A 3rd Bedroom, Laminated Floor, Open Kitchen With Granite Countertop, Only A Few Minutes' Walk To Ryerson University, University Of Toronto, Eaton Centre, Loblaw's, Yonge/College Subway Station, Excellent Amenities Including A Learning Centre, Cafe, Bar With Terrace, Media Lounge, Gym And Guest Suites. (id:53661)
11 Gloucester Street
Toronto, Ontario
Newly Renovated Heritage Townhouse At Prime Location, Yonge/ Gloucester. A Rare Opportunity To Own A Mixed-use Victorian Townhouse Offering The Perfect Blend Of Luxury Living And Workspace. Designer Cabinetry, Stone Countertops. Steps from TTC, 5 Mins Walk To Bloor-Yorkville & U Of T, 10 Mins Walk To Yonge-Dundas Square & Eaton Centre. Independent Hot Water Tank Is Owned. Parking Can Be Purchased For $90,000 At Adjacent Gloucester On Yonge Property. 2695 SQFT As Per Floor Plan. **EXTRAS** Miele Appliances: Integrated Fridge, Integrated Dishwasher, Gas Cooktop, Washer/ Dryer. Microwave. (id:53661)
774 Eaglemount Crescent
Mississauga, Ontario
Stunning 3+3 Semi-Detached Bungalow In Erindale area, Fully Brick, Extra Large Lot (170 Deep). ENTIRE HOME HAS BEEN RENOVATED TOP TO BOTTOM. No carpet in entire home all laminate, Stainless steel appliances, Quartz counter top on the main floor, Freshly Painted, Roof approx 4 yrs old, All windows replaced 2024, Furnace approx 6 yrs old. Separate Entrance to Basement is ground level at front of house. Basement feels like your living on the main level, Lot's of light. Great potential for rental income. Fenced Back Yard is an entertainers delight, Close To The Best Schools, GO station, Transit, Parks. Hwy 401/403, & Shopping malls. Bring your fussiest client shows 10+++ (id:53661)
8 Clunburry Road
Brampton, Ontario
Wow, This Is An Absolute Showstopper And A Must-See! Priced To Sell Immediately! This Stunning 3+1 Bedroom (((((( East Facing Home )))) On A Premium Lot Is A Must-See And Priced To Sell! With 1,656 Sqft Above Grade (As Per MPAC) Plus An Additional 650 Sqft Of Legally Finished Basement With Legal Separate Side Entrance, Totaling Approx 2,300 Sqft, This Home Offers Both Space And Elegance. The Main AND Second floor Boasts Soaring 9' Ceilings, An Open Concept Family Rooms Provide Ample Space For Entertaining Or Relaxing. Gleaming Hardwood Floors Throughout On Main Floor and Second floor hallway add shine to the House. The Designer Kitchen Is A Highlight, Featuring Quartz Counter Top, Center Island, Stainless Steel Appliances, Perfect For Any Home Chef. The Master Bedroom Is A Personal Retreat With A Large Walk-In Closet, 10' High Ceiling And A Luxurious 5-Piece Ensuite. All Three Bedrooms On The Second Floor Are Spacious, Offering Every Family Member Their Own Sanctuary! The Legal Finished Basement with Separate Side entrance to One bedroom, Den, Kitchen and one Washroom. Offers Incredible Granny Ensuite Providing Convenience And Privacy For Homeowners! Enjoy The Convenience Of Separate Laundry In The Basement! With Premium Finishes Throughout, This Home Also Boasts A Hardwood Staircase! Upgraded 200A Electrical Panel! This Home Is A Rare Find. Perfect For Growing Families Or Investors, It Is Full Of Character And Opportunity. Schedule A Viewing Today To Make It Yours! (id:53661)
101 - 130 Canon Jackson Drive E
Toronto, Ontario
Great Opportunity To Live In A Brand New Building With High Ceilings, Upgraded Finishes. This 2 Bedroom Comes With 2 Full Washrooms With Walkout To Patio To Enjoy Beautiful Evenings. The Open Concept Kitchen With Living Room Opens To The Main Floor Patio. Walkable Distance To Public Transit At Keele St / Lrt. Minutes Away From All Amenities, Close To Hwy 401/400. Close Proximity Of Big Stores, Walmart, Pharmacy, Restaurants, And Many More. (id:53661)
1104 - 3390 Weston Road
Toronto, Ontario
This spacious 2-bedroom and 1-bathroom condo is an incredible opportunity for anyone seeking acomfortable living space in a prime location. The unit has been renovated with an updatedkitchen, bathroom, fresh painting and new-flooring. Its open-concept design allows naturallight to flow throughout the space, and you can enjoy breathtaking southern views of theToronto skyline from your bedrooms or the large open balcony. The building's hallways have beenrecently updated with new lights, walls, carpeting, and door numbers. There are plenty ofamenities to enjoy, including an indoor swimming pool, sauna, exercise room, party room, andfree visitor parking. The location is fantastic, the condo offers easy access to majorhighways, parks, schools, shopping, and public transit, With Finch West LRT , set to enhancetransportation options. (id:53661)
78 Appleyard Avenue
Vaughan, Ontario
A rare opportunity to experience true luxury living on a premium pie-shaped ravine lot, with $400K spent on the lot premium alone. This exceptional residence is crafted by a top-tier executive builder, with over $400K in upgrades, all professionally completed through the builder. Showcasing two opulent primary suites with private balconies, spa-inspired 6-piece ensuites, and heated floors. The elevator provides seamless access to all levels. The main floor features a versatile library with a full ensuite, perfect as a 6th bedroom. The chefs kitchen impresses with a stunning 16-ft quartz island, Wolf range, Sub-Zero fridge/freezer, and extended custom cabinetry. Additional highlights include full smart home wiring, an integrated security system, a 3-car garage with EV charging, and parking for 8+ vehicles. Set on a pool-sized ravine lot, this home defines luxury, privacy, and exceptional craftsmanship. (id:53661)
Main - 40 Foreht Crescent
Aurora, Ontario
Beautiful Renovated Detached House For Rent (Main Floor Only With Deck). *** Legal Separated Unit ***, Registered With City And Fire Code Inspected. Gorgeous Modern Kitchen With Stainless Steel Appliances And Granite Countertop. Spacious Open Concept And Large Windows. Large Deck For Your Outdoor Enjoyment. 3 Large Bedrooms And 2 Washrooms. Private In-Suite Laundry. The House Is As Convenient As It Can Be. Walking Distance To Top Ranked Aurora High School. 10 Mins Drive To Hwy 404, 5 Mins Drive To Aurora Go Station. Many Large Chain Retails, Grocery Stores, Banks, Restaurants And Fitness Are Nearby. ***EXTRA*** S/S Appliances: Fridge, Stove And Dishwasher. Washer & Dryer. 1 Garage Parking Space 2 Driveway Parking Space. Tenant Pays 60% Utilities (100% If Lower Is Vacant) And Carries Content And Personal Liabilities Insurance. No Smoking & No Pets. (id:53661)
121 - 2500 Hill Rise Court
Oshawa, Ontario
Welcome To This End Unit Condo Townhome With Good Natural Sunlight. Located Close To Durham College And Uoft, Just Minutes To The 407 East Extension, Access Built-In Garage. The Main Floor Offers A Large Open Concept Kitchen Island, Stainless Steel Appliances (Fridge Stove, Dish Washer), Large Windows And 2 Piece Bathroom, W/O To Patio. Upper Level Has Two Bedrooms, As Well As A Separate Laundry Room Which Includes A Stacked Washer And Dryer. Condo Fees $364.13/Month Covers Snow Removal, Grass maintenance, Window Cleaning, Garbage P/U. Managed By Condo Corp. Buyer/Buyer's Agent Has To Verify Measurement (id:53661)
S306 - 112 George Street
Toronto, Ontario
Spacious 1 Bedroom + Den in Highly Desirable Vu Condos! This 656 Sqft suite boasts one of the best layouts in the building. Featuring soaring 10' ceilings, floor-to-ceiling windows, and a bright open-concept design. Enjoy a modern kitchen with granite counters, stainless steel appliances, and a large center islandperfect for entertaining. Stylish laminate flooring throughout, a thoughtfully designed bathroom with a sliding divider for added privacy, and a tranquil courtyard view with a fountain add to the appeal. Unbeatable downtown location just steps to St. Lawrence Market, Financial District, George Brown College, St. James Park, TTC, and more! Book Shelf and Bedframe included if interested. (id:53661)
1107 - 55 Duke Street W
Kitchener, Ontario
Immaculate 1 Bedroom 1 Bathroom Condo Perfectly Located In Kitchener's Downtown Core, You Are Steps Away From Lrt, City Hall, Google And Kw's Tech Hub, From Shopping, Restaurants And Victoria Park. Spacious Open Concept Layout, Large Balcony. S/S Appliances, Bicycle Storage. Lobby Lounge, Workshare Space, Dog Wash/Run, Outdoor Terrace With Seating. (id:53661)
14 Heming Street
Brant, Ontario
Introducing 14 Heming Street - A Beautifully Designed Modern Home Offering Over 2,800 SqFt Of Sophisticated Living Space. This Spacious 5-Bedroom Residence Is Perfect For Growing Families Or Professionals Looking For A Dedicated Home Office. The Open-Concept Layout Effortlessly Connects The Living, Dining, And Kitchen Areas, All Enhanced By 9-Foot Ceilings And Expansive Window Fitted With Contemporary Blinds, Creating A Bright And Welcoming Ambiance. The Chef-Inspired Kitchen Features A Large Center Island With A Breakfast Bar, Elegant Hardwood Cabinetry, And Plentiful Storage Space. The Primary Suite Offers A True Retreat, Complete With Two Walk-In Closets - One Impressively Sized, Almost Like A Separate Room. Additional Highlights Include A Grand Double-Door Main Entry And Private Side Entrance To The Basement, Providing Added Convenience And Potential For Future Customization. Ideally Situated Within Walking Distance To Local Schools, A Scenic Pond, And Just Minutes From Shopping, Gas Stations, And The Grand River, This Home Combines Modern Style, Functional Design, And A Prime Location. (id:53661)
136 Cherry Street
Ingersoll, Ontario
Beautiful 3 bedrooms fully upgraded semi detached home. Features wood flooring thru-out. Gourmet kitchen with S/S appliances, breakfast bar, backsplash, pot lights and Granite countertop thru-out. Garden doors off dining room to finished deck. Upper level boasts three good size bedrooms. finished basement with L Shaped family room including corner gas fireplace lot & high 4 piece bath. Extra deep lot 8' garage door. Loaded with extra 1984 sq ft finished living space. True Gem don't delay". (id:53661)

