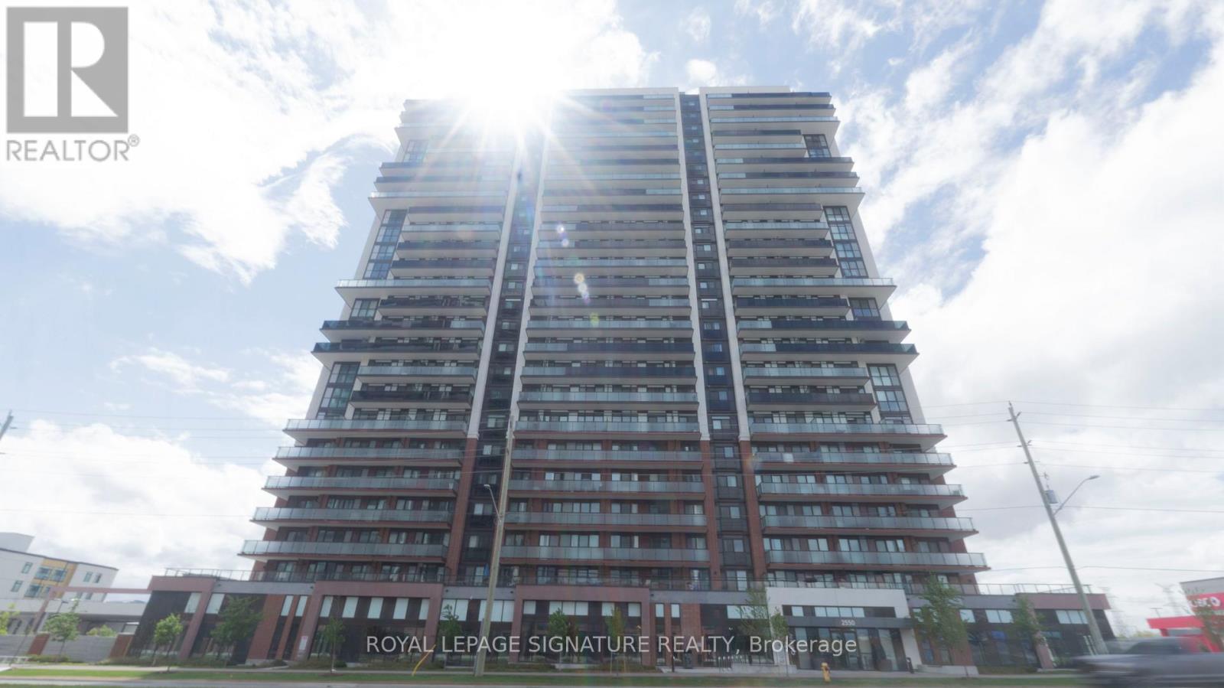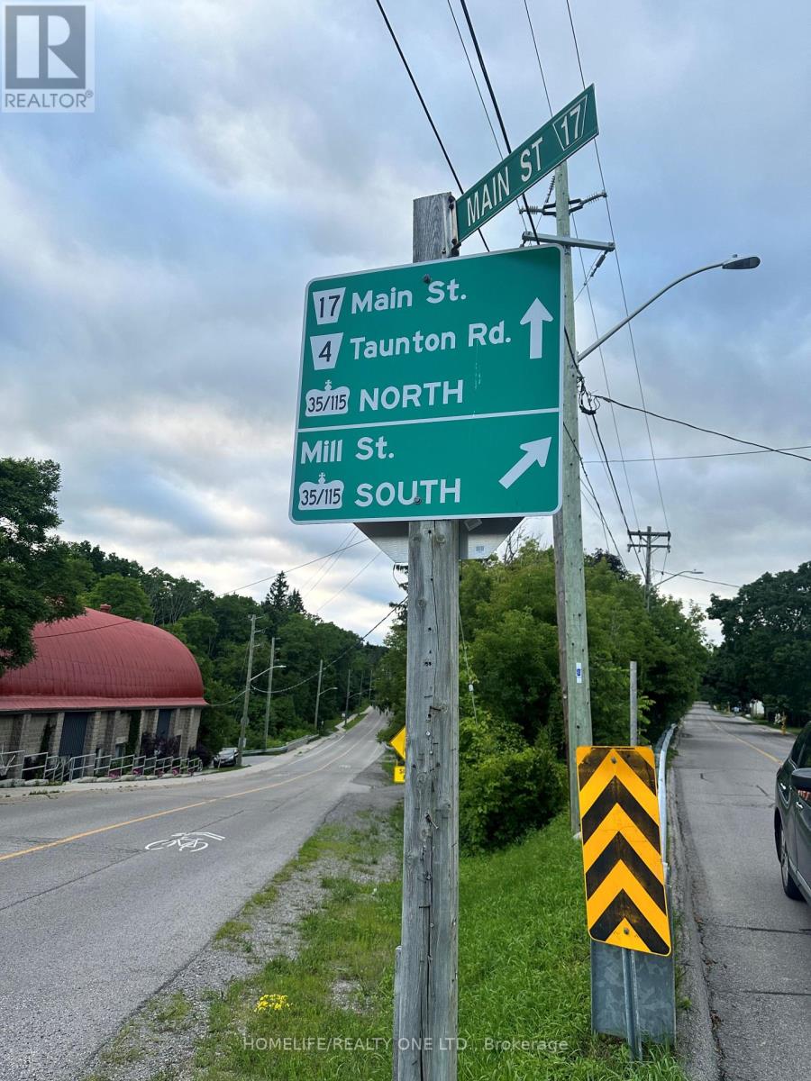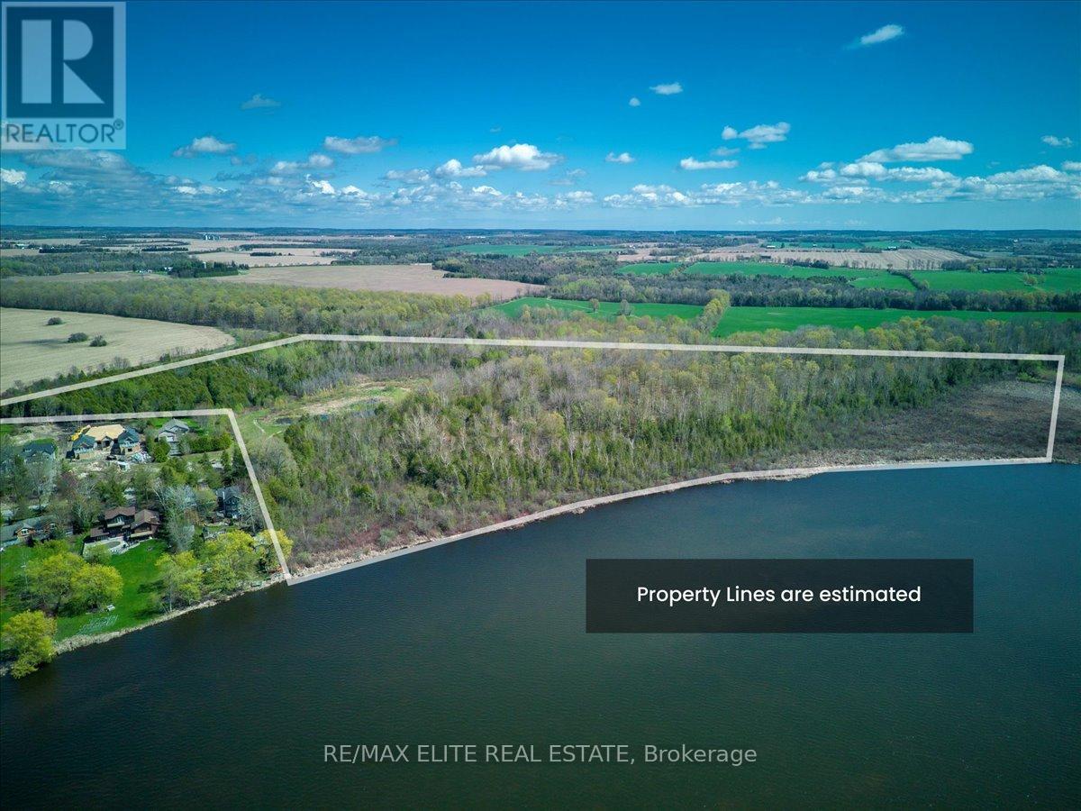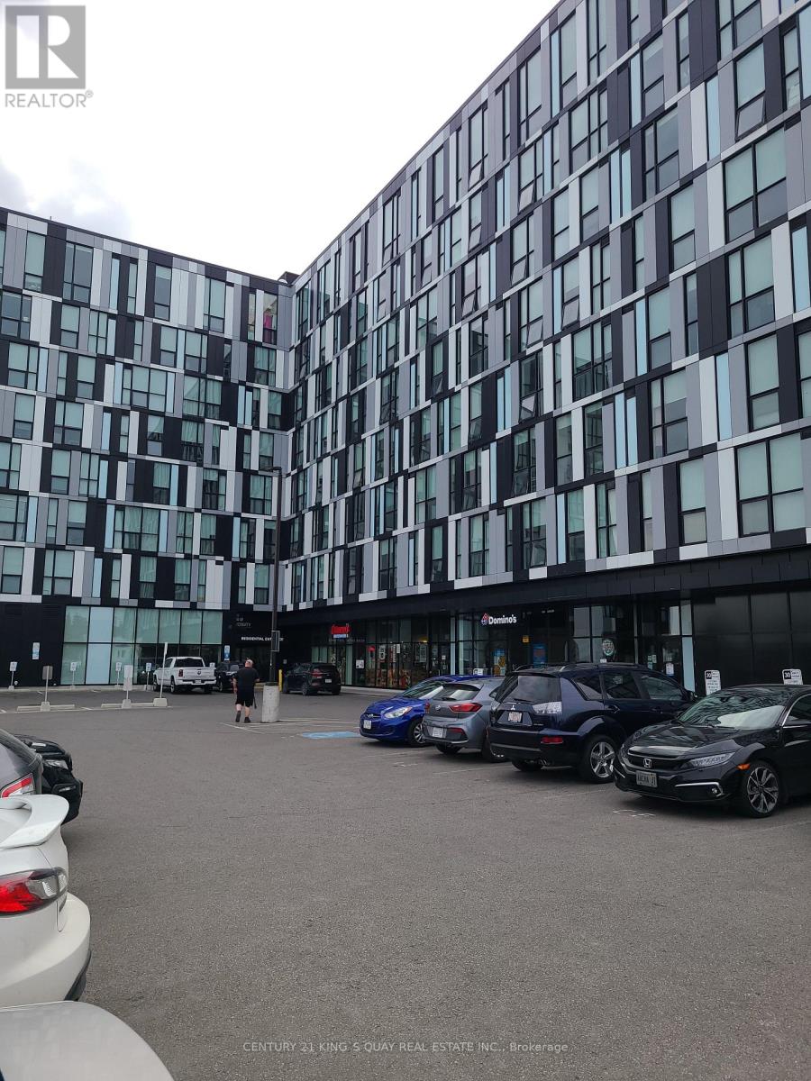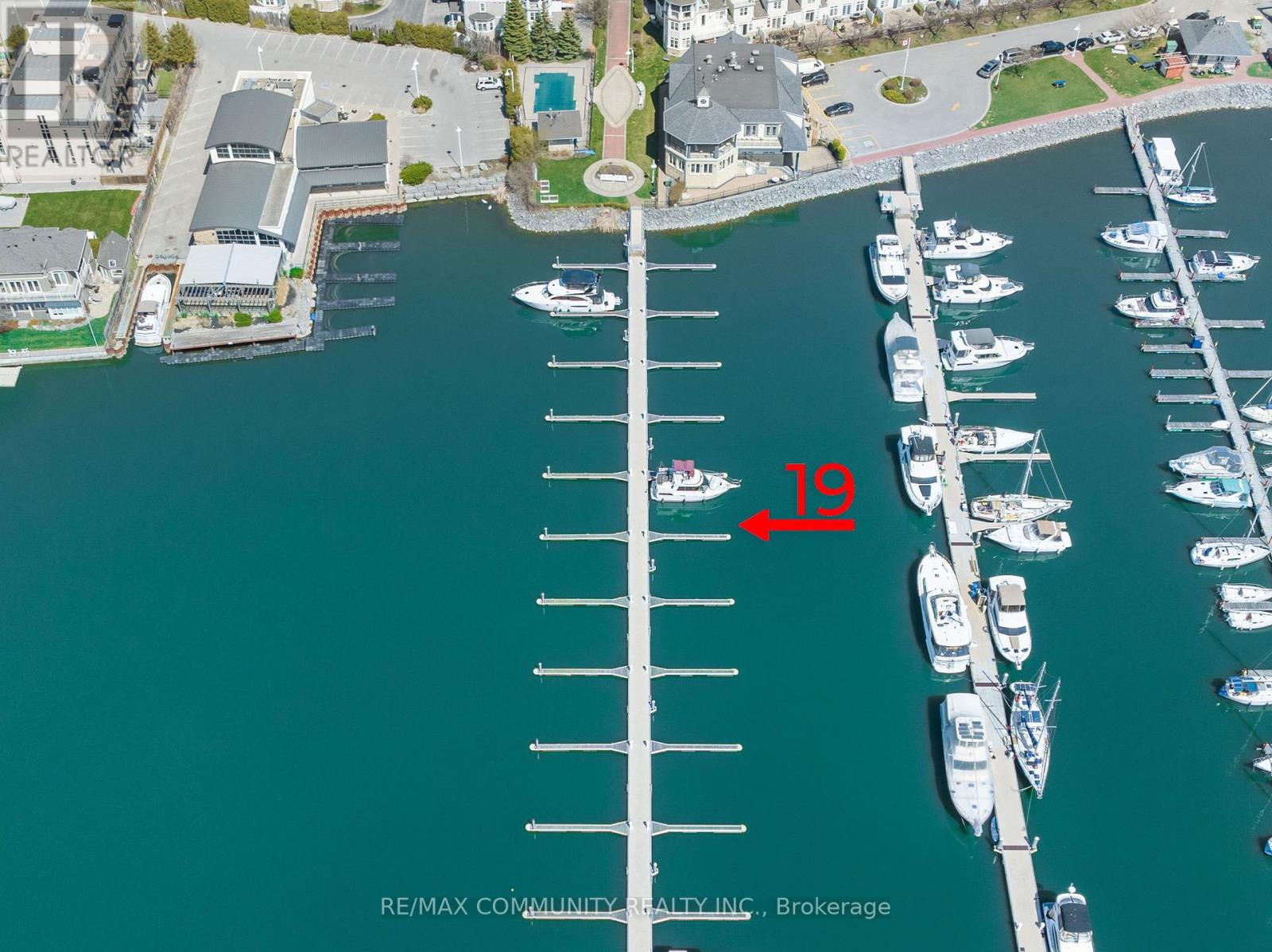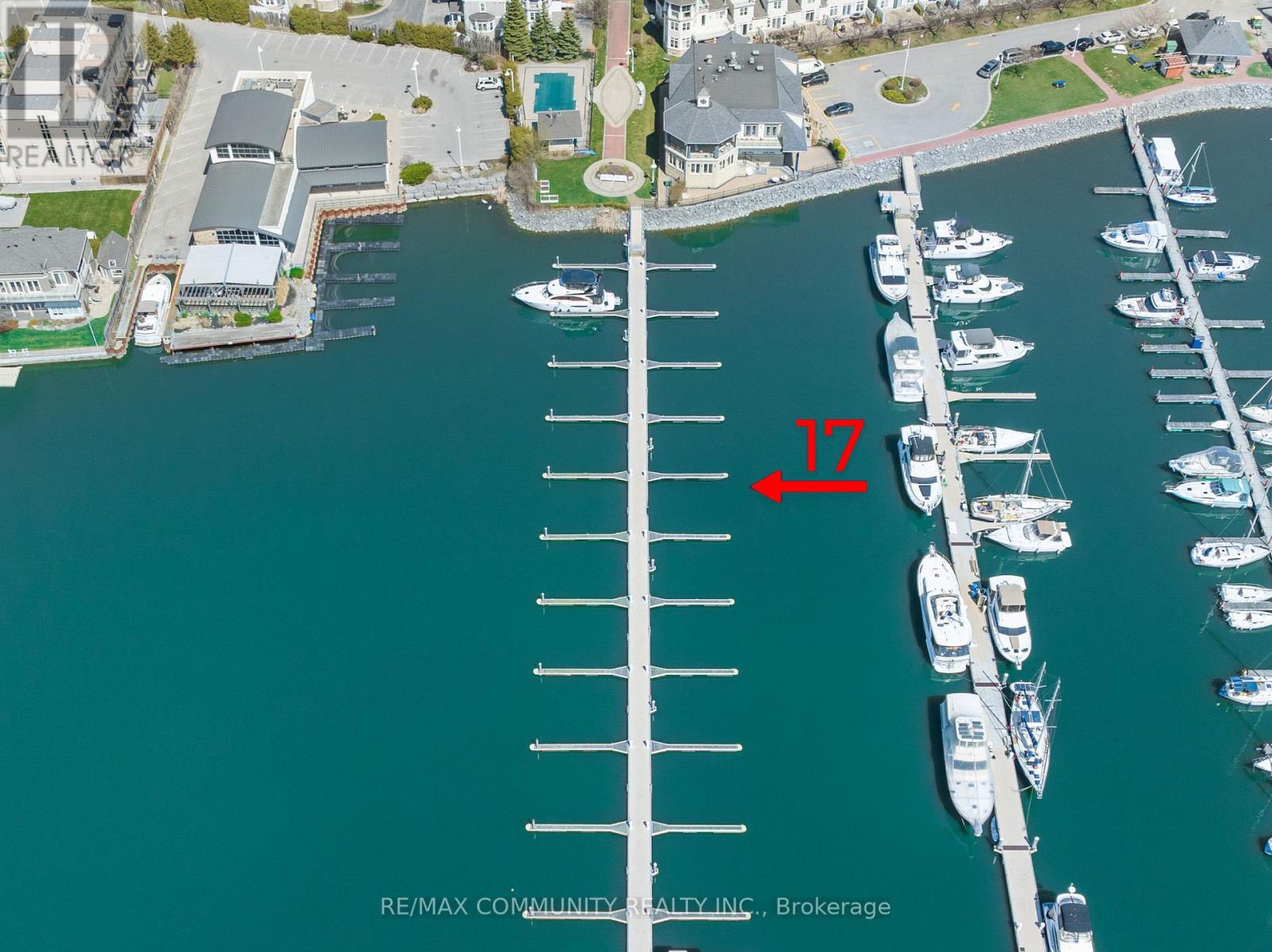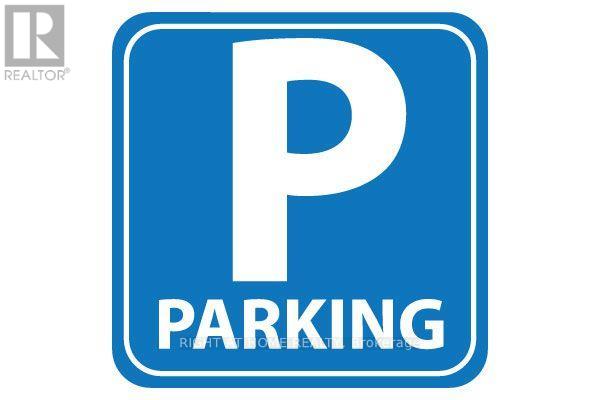33 Andrew Avenue
Toronto, Ontario
Attention Builders: Vacant Building Lot In Desirable Cliffcrest. Build For Spec Or Build Your Dream Home. Lovely street with custom-built homes and quiet neighbours. Minutes Away To Scarborough Bluffs & Lake Ontario. Municipal Water & Sewers On Street. (id:53661)
1419 - 2550 Simcoe Street N
Oshawa, Ontario
Welcome to this stylish studio condo, situated in the sought-after Windfields community of North Oshawa. Perfect for students, professionals, or investors, this modern unit offers a smart, open-concept layout designed to make the most of every square foot.The contemporary kitchen is equipped with stone countertops, a sleek backsplash, and built-in appliances, seamlessly blending into the living area. Large windows flood the space with natural light, while a Juliette balcony provides open, west-facing views a perfect spot to catch the sunset. Residents enjoy access to a range of amenities including a well-equipped fitness centre, yoga studio, party room, and a rooftop terrace. The buildings location is unbeatable: steps from Ontario Tech University and Durham College, and directly across from a new plaza featuring Costco, grocery stores, banks, and dining options. Commuting is effortless with quick access to Highways 407, and 412.This studio offers low-maintenance, turn-key living in one of Oshawa's fastest-growing communities ideal as a personal residence or a smart addition to your investment portfolio. Experience modern living, everyday convenience, and a vibrant neighbourhood all in one. (id:53661)
16 Mill Street
Clarington, Ontario
Residential Vacant Lot For Sale. Established And Existing Homes On Both Sides Of Vacant Lot. Bring Your Vision And Creative Touches To Build Your Forever Home Or Investment Property. Clarington Is One Of The Fastest Growing Communities With Plans For Subdivision Expansion With Four Urban Centres Like touches To Build Your Forever Home Or Investment Property. Clarington Is One Of The Fastest Growing Communities With Plans For Subdivision Expansion With Four Urban Centres Like Courtice, Bowmanville, Newcastle And Orono Already Established And Growing. Rare Opportunity To Be Part Of This Growing Trend. Close To Major Highways Like #115, #407 And The #401. Amazing Recreational Amenities Such As Brimicombe Ski Hill And The Majestic Ganaraska Forest To Name Just A Couple. Come And Be Part Of Durham Region And Grow With Us. Thank You (id:53661)
242 Summit Drive
Scugog, Ontario
Once-In-A-Lifetime Opportunity To Build A Private Luxury Estate On 48 Acres Of Prime Waterfront Land On Lake Scugog. Boasting Approx. 615 M Of Pristine Shoreline, This Rare Property Offers Exceptional Privacy With Rolling Meadows, Forested Areas, A Tranquil Pond, And Winding Trails. Elevated And Dry Terrain Provides Multiple Building Sites With Breathtaking Lake Views Perfect For A Custom Dream Home Or Cottage Compound. Enjoy All-Season Recreation: Boating, Fishing, Snowmobiling, Hiking & More. Steps From A Newly Renovated Luxury Cottage And Just Minutes To Port Perry, Casino, Shops & Marina. Hydro At Lot Line. Ideal For End-Users, Investors, Or Builders Seeking A Signature Waterfront Property Less Than 1 Hour From The GTA. (id:53661)
523 - 1900 Simcoe Street N
Oshawa, Ontario
Built with high-quality materials. Walking Distance To UOIT (University) And Durham College. Suite Is Fully Furnished, Turn-Key Operation With Built-In Bed/Dining Murphy Bed, Electronic Adjustable Desk, Dining Chairs, Couch, Coffee Table, TV. Perfect For The Investor Or end user. Easy Access To Go Station, 407, Future Riocan Shopping Centre! Quick and vacant possession available. Free Wifi internet! Costco& many more shopping centers within walking distance (id:53661)
1950 Fairport Road
Pickering, Ontario
A Nature Lovers Delight! This stunning custom-built home features 3 spacious bedrooms and an inviting open-concept layout perfect for modern living. Enjoy an expansive, private backyard ideal for relaxing or entertaining. The home is filled with natural light, thanks to multiple skylights throughout. The custom chefs kitchen includes a separate walk-in pantry, while the bright and airy living and dining areas offer seamless flow. Conveniently located near Highway 401 and major shopping centres for easy access to amenities. (id:53661)
19 - 1295 Wharf Street
Pickering, Ontario
Rare Deeded Boat Slip Ownership Frenchman's Bay, Lake Ontario. Why rent when you can own? This south-facing, deeded boat slip in Pickering's exclusive Dock-O-Minium community at Frenchman's Bay offers a rare chance to secure waterfront ownership on Lake Ontario. Measuring approximately 47.1 ft x 16 ft, this slip accommodates boats up to 46 feet with deep water access and a wide turning radius-ideal for powerboats or sailboats. A true cottage alternative with Fairport Yacht Club and remarkable sunsets just minutes from the city! Features Include: Deeded ownership (not a lease or rental), 2 x 30-amp hydro and fresh water at slip, Gated marina community with 24/7 secured access, Access to pavilion with washrooms, showers, and coin laundry, Seasonal BBQ and picnic area at docks end, Steps to Pickering Waterfront Trail, beaches, restaurants, and parks, Drop-in/Haul out services, ramp and pump-out right next door, Golf, shopping and groceries a short distance away. Low maintenance fees include utilities and amenities, offering a hassle-free boating lifestyle. Perfect for weekend getaways, full-season boating, or investment potential. Easy access to GO Transit and Downtown Toronto. They aren't making more waterfront. Secure your piece today! (id:53661)
17 - 1295 Wharf Street
Pickering, Ontario
Rare Deeded Boat Slip Ownership Frenchman's Bay, Lake Ontario. Why rent when you can own? This south-facing, deeded boat slip in Pickering's exclusive Dock-O-Minium community at Frenchman's Bay offers a rare chance to secure waterfront ownership on Lake Ontario. Measuring approximately 47.1 ft x 16 ft, this slip accommodates boats up to 46 feet with deep water access and a wide turning radius-ideal for powerboats or sailboats. A true cottage alternative with Fairport Yacht Club and remarkable sunsets just minutes from the city! Features Include: Deeded ownership (not a lease or rental), 2 x 30-amp hydro and fresh water at slip, Gated marina community with 24/7 secured access, Access to pavilion with washrooms, showers, and coin laundry, Seasonal BBQ and picnic area at docks end, Steps to Pickering Waterfront Trail, beaches, restaurants, and parks, Drop-in/Haul out services, ramp and pump-out right next door, Golf, shopping and groceries a short distance away. Low maintenance fees include utilities and amenities, offering a hassle-free boating lifestyle. Perfect for weekend getaways, full-season boating, or investment potential. Easy access to GO Transit and Downtown Toronto. They aren't making more waterfront. Secure your piece today! (id:53661)
59 Park Road S
Oshawa, Ontario
An exceptional opportunity to acquire a fully assembled site of 5 residential lots located directly on an arterial road abutting a commercial plaza, designated as "High Density II Residential" in Oshawa's Official Plan, permitting the city's second-highest density. Currently zoned R5 / R7, the site allows for many uses, including apartment development, but the zoning significantly underutilizes the full potential of the official plan, making this an ideal candidate for rezoning and intensification. What sets this offering apart is the turnkey nature of the assembly - no risk of delayed acquisitions or holdout owners. All five sellers are aligned and committed to selling simultaneously, eliminating typical land assembly headaches and carrying risks. Situated just 1 KM from downtown Oshawa and steps to transit, this location offers unmatched urban convenience and growth potential. With Oshawa ranked among the fastest municipalities for development approvals, this site is poised for rapid progression. Sellers are open to vendor take-back (VTB) financing and may offer leaseback options during the entitlement phase, providing flexible terms to streamline your development timeline. Perfect for builders, developers, and forward-thinking investors - capitalize on Oshawa's intensifying growth and unlock the potential of this rare, high-density development parcel. (id:53661)
3403 Holt Road
Clarington, Ontario
Sometimes Opportunity Only Knocks Only In IA Lifetime. 9.37 Acres. Just Few Minutes From Town Centre. Over 600 Ft Frontage Solid 3 Bedroom Bungalow On Beautiful Treed Lot. Don't Miss Out. Septic. Sump Pump Front of The House In Cement. Casing At Rear. Well Under Corrugated. Drain Pipe Rear. (id:53661)
91 - 1190 Dundas Street E
Toronto, Ontario
Underground Parking Spot Is Available At The Carlaw. Legal Description Of Parking Level C Parking Unit 91. (id:53661)
5560 East Townline Road
Clarington, Ontario
Escape The Hustle Of The City And Build Your Dream Home On This 56.35 Acre Lot Located On The Eastern Edge Of The Gta! Surround Yourself With Spectacular Views Of Rolling Hills, Close To Brimacombe Ski Club, Tree Top Trek& 11,000 Acres Of Ganaraska Forest For Endless Outdoor Fun. Under 1Hr. Commute To Toronto, Only Minutes To 401, 115 & 407. Approximately 25 Acres Workable Farm Land. Remainder Is Forested With Small Creek. Presently Agricultural Zoned. (id:53661)


