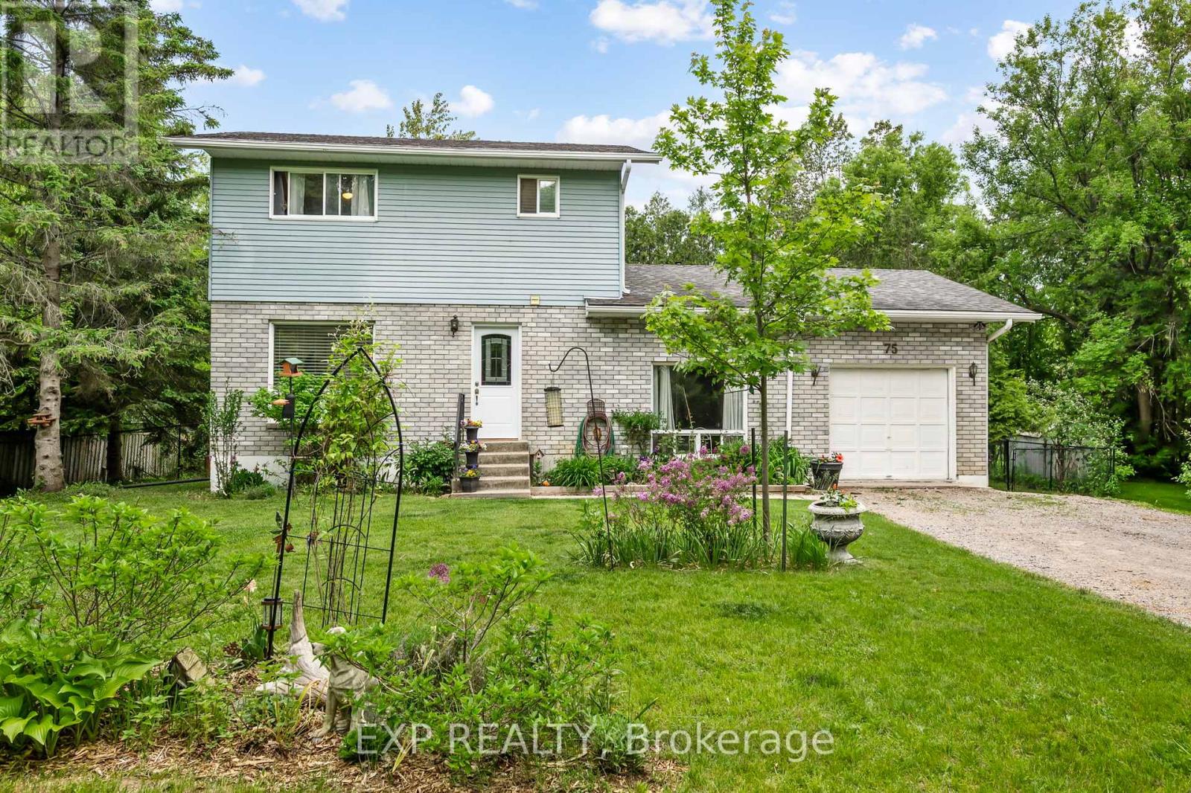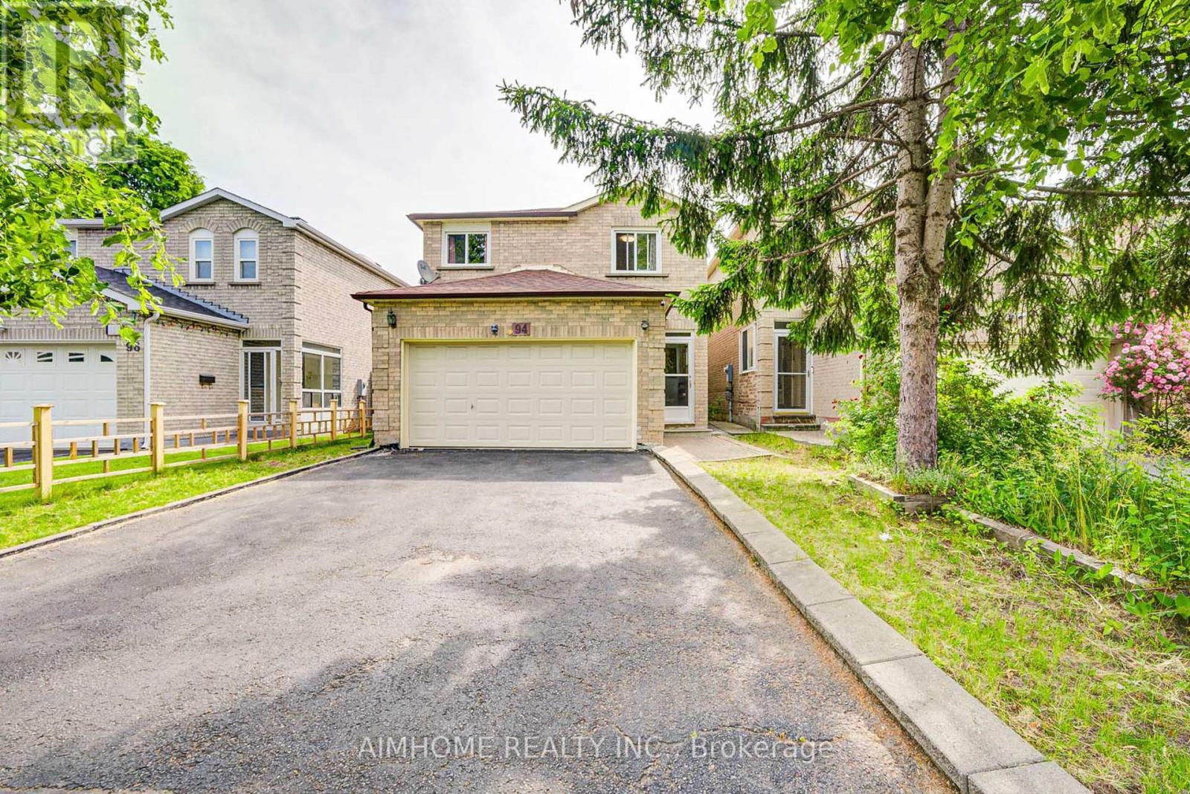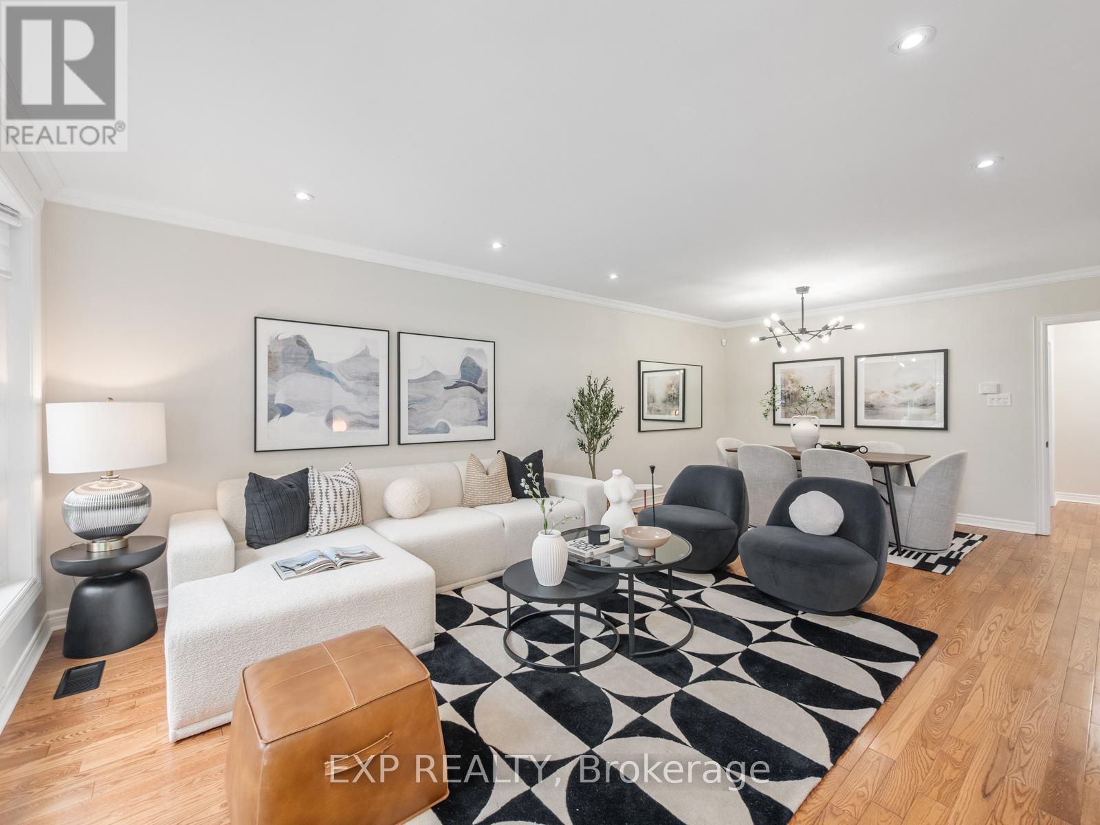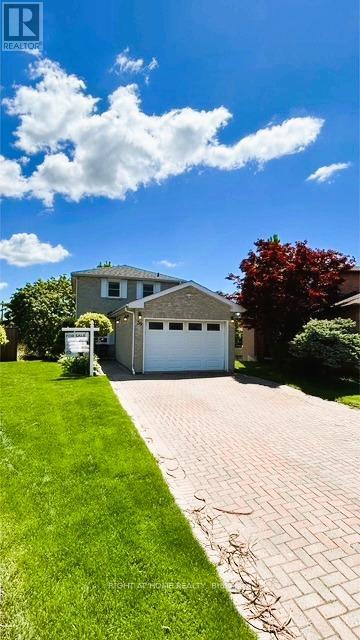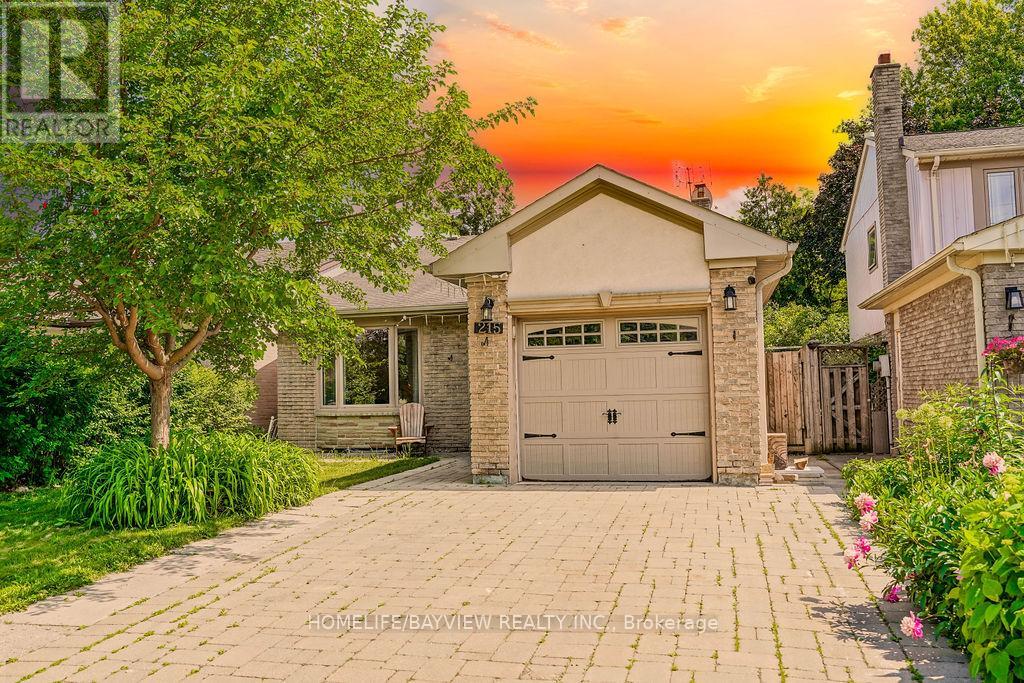407 - 5917 Main Street
Whitchurch-Stouffville, Ontario
Located in the heart of Stouffville. this nearly new LivGreen condo offers 2 bedrooms. a den. 2 full bathrooms, and 990 sq.ft. of spacious living. Featuring 9-foot ceilings, a bright open-concept layout, and a private balcony, the unit provides both comfort and style. Owner-occupied for about a year and meticulously maintained, this unit includes custom builder upgrades in select areas. The main bathroom features a sleek, frameless glass shower door, and the den is fitted with a door, providing privacy and versatility. The building showcases a refined exterior with brick finishes and integrates eco-conscious technologies such as geothermal heating and cooling, solar panels, and high-efficiency insulation to ensure year-round indoor comfort. Maintenance and utility costs remain low and efficient. Residents enjoy a range of amenities including a fitness center, party room, games room, electric vehicle charging stations, and visitor parking. The property is within walking distance to Dollarama, Wendy's, Baskin Robbins, No Frills, and major banks including TD Bank. Stouffville GO Station is also nearby for convenient commuting. (id:53661)
75 Brook Crescent
Georgina, Ontario
Spacious And Well-Kept 4-Bedroom Home (One Perfect For A Home Office) With 2 Baths. Features A Sunken Family Room With Pellet Fireplace, Large Primary Bedroom, And Finished Basement With Sump Pump & Backup System With Separate Discharge. Enjoy A Brand New Deck With Pergola Overlooking A Private, Fenced Yard. Beautiful Flower Beds Throughout Property. No Sidewalks To Shovel, And Plenty Of Parking. Located On A Quiet, Serene Street In A Great Neighborhood. Updated Floors, Kitchen, And Bathrooms - Move-In Ready! (id:53661)
94 Northolt Crescent
Markham, Ontario
Welcome To This Very Well Maintained Bright And Spacious, Solid All Brick, 4+2 Bedrooms Double Garage Detached Link Home At A Prime Location. No Side Walk & Long Drive Way For Four Cars Parking. Fully Fenced Backyard With Concrete Block Floor, Enclosed Front Porch, Main Floor Laundry, Direct Access To Main Floor From Garage. Hardwood Floor Thru-Out Main & 2nd Floor, Oak Stair, Quartz Counter Top & Backsplash In Main Kitchen, Stone Counter Top For All Washrooms. Spacious Primary Bedroom With 3 Pc Ensuite & Double Closet. Lot Of Upgraded: Energy Saving Heat Pump Upgrade For Heating And Air Conditioning(2024), S/S Stove(2025), S/S GE Fridge(2024) And Washer/Dryer (2024) In Main Floor, S/S Stove, S/S Rangehood and Washer In Basement(2024), Roof (2022),Insulation In Attic (2021), Newer Garage Opener With Camera Function. Finished Basement With Two Bedrooms, 3 Pc Washroom And One Kitchen. Step To Top Ranked Milliken Mills High School(16/746), Library, Community Centre, Chinese Supermarket, Park, Yrt. Closet To Pacific Mall, TTC, Go Train and Highway. A Must See. ** This is a linked property.** (id:53661)
210 Ashlar Road
Richmond Hill, Ontario
Discover this rare opportunity to own a spacious corner-lot property in the heart of the family-friendly Crosby community. Ideally situated right next to Beverley Acres Public School (French Immersion) and within the highly sought-after Bayview Secondary School district, offering the prestigious International (IB) program.This charming home features a granite countertop, hardwood flooring and stainless steel appliances, along with a detached 2-car garage equipped with radiant heating and a separate side entrance -perfect for a workshop, man cave or storing your collector car in a temperature controlled environment.The expansive front and backyard offers beautifully maintained interlock and a stunning wood gazebo complete with built-in lighting, blinds, and speakers perfect for outdoor entertaining. The oversized driveway provides parking for up to 10 vehicles.A bright basement apartment with large windows presents excellent potential for rental income, an in-law suite or multigenerational living.Whether you're a first time homebuyer, investing, or downsizing this property offers comfort, flexibility, and long-term value just steps from top-rated schools, parks, transit, and everyday essentials. (id:53661)
57 Baker Hill Boulevard
Whitchurch-Stouffville, Ontario
Stunning freehold townhouse backing onto a ravine in the heart of Stouffville! Welcome to this beautifully maintained, move-in ready freehold townhouse offering over 2,200 sq. ft. of living space. Perfectly located in one of Stouffville's most desirable neighborhoods, this home combines natural beauty, convivence, and modern comfort. Step inside to discover an open-concept layout that seamlessly connects the living, dining and kitchen areas-perfect for both everyday living and entertaining. The home features 3 generously sized bedrooms upstairs, plus a versatile lower-level space that can easily function as a 4th bedroom, home office, or media room. With 4 bathrooms, including a master ensuite with heated floors, this home offers both style and practicality for busy family life. Additional upgrades include new carpet in all high traffic areas and lower level, fresh paint throughout, and an owned water softener. Enjoy stunning sunset views from the terrace, which backs directly onto a private ravine. the terrace is also equipped with a natural gas BBQ line, perfect for year-round outdoor cooking. Out front, enjoy tranquil views of pond and park, providing a serene, picturesque setting on both sides of the home. This home is ideally located close to parks, top-rated schools, public transit, shopping, restaurants, and major highways (Hwy 48 & 404), offering convenience without compromise. Whether you're upsizing, downsizing or investing, this exceptional property offers the prefect blend of space, style, and location. Don't miss out-book your private showing today and discover all this beautiful townhouse has to offer! (id:53661)
414 Alper Street
Richmond Hill, Ontario
Spacious *Updated* Upgraded* Charming & Livable** Bungalow With A Great Curb Appeal. Interior & Exterior--**Extensive Renovation(Spent $$$, 2021 & 2022 )**"STUNNING FAMILY HOME Nestled On A Prime Lot & Featuring A Fully Finished Separate Entrance Basement --- *Extensive Main Floor Renovation Including Newer Kitchen Cabinet ,Countertop ,Backsplash, Stainless Steel Appliances, Newer Hardwood Flooring, Upgraded Washrooms, Smooth Ceiling& pot Lights, Newer Light Fixtures, Newer Blinds, Newer Doors, Freshly Painted*. Basement Features a Separate Unit with a Kitchen, Washer/Dryer, One Large Entertainment Room, and Two Bedrooms*. Double Car Garage with Newer Garage Door Opener (2023) & A Long Driveway, Plus a Wonderful-Sized Private Backyard. This Beautiful Family Home Features A Fully Finished Spacious Basement With A Separate Entrance (A Separate Unit ------Potential Rental Income $$$).---- A Fabolous Home Ideal For End-Users/ Families To Live Now / Investors To Rent-Out & Builders to Build Future Luxurious Home. Convenient Location To Parks, Top Ranked Schools, Community Centre, Restaurants, Costco, GO Train, Public Transportation & Hwys. (id:53661)
39 Aranka Court
Richmond Hill, Ontario
This beautiful fully detached, all-brick home is nestled on a large pie-shaped lot at the end of a private cul-de-sac! Bright and sunny with a desirable south-facing exposure, this updated 3+1 bedroom, 3-bathroom home is move-in ready. Featuring updated bamboo flooring throughout and a modern eat-in kitchen with Caesarstone countertops and stainless steel appliances, it blends style and comfort seamlessly. The inviting living room offers a walk-out to a spacious 20' x 11' deck perfect for entertaining and family gatherings. A separate entrance leads to the bright basement apartment, complete with a kitchen and a newly renovated $15,000 3-piece bathroom featuring heated floors and a heated towel rack ideal for extended family or potential rental income. A side door also provides additional access to either the basement or the main level. The 1.5-car garage includes a workbench and convenient access directly into the home. Location, location, location! Close to schools, parks, ravines, trails, transit, and a community centre everything you need is just minutes away! (id:53661)
24 Francesca Court
Vaughan, Ontario
Modern Luxury in Prestigious Weston Downs! Welcome to this stunning custom-built home, completed in 2024, located on a rare ravine lot in the sought-after Weston Downs community. A striking modern stone facade, bold architectual windows, sleek exterior potlights and a grand oversized door set the tone for what lies within. Offering over 3,900 sq ft of modern elegance, this 4+1 bedroom, 5-bathroom home was designed with comfort, function, and upscale living in mind. Step into a grand main floor with 10-foot ceilings, hardwood floors and pot lights throughout, solid core doors, custom floor to ceiling drapes, zebra blinds throughout and an airy open-concept layout. The living room features a dramatic 20' vaulted ceiling and a beautiful gas fireplace, while the formal dining area is ideal for hosting. The expansive family room includes built-in speakers, lots of natural light and beautiful views of the ravine.The chefs kitchen boasts a large island with breakfast bar, quartz countertops, built-in appliances, and custom cabinetry. The breakfast area walks out to a private deck overlooking the lush ravine where you might even spot a deer or two .Upstairs offers 4 generous bedrooms with vaulted ceilings. The primary suite features a walk-in closet and spa-like 5 piece ensuite with 2 sinks, large shower, soaker tub and a water closet. The second bedroom has a private 3-pc ensuite, while the third and fourth share a Jack-and-Jill bath.The finished walk-out basement includes 9-ft ceilings, an extra bedroom, a 3-pc bath, and a large rec room with access to the backyard and peaceful ravine. Don't miss out on this rare opportunity to own a brand new condition home in prestigious Weston Downs. Tarion warranty until 2031. (id:53661)
79 Cornell Centre Boulevard
Markham, Ontario
Welcome to this spacious and beautifully designed freehold townhome in the heart of Cornell, Markham, offering over 2,000 sq. ft. of stylish and functional living space. With 3 bedrooms, 3 bathrooms, and extremely spacious living areas, this home perfectly balances comfort, flexibility, and modern convenience ideal for families, professionals, or anyone seeking room to grow in one of Markham's most vibrant and family-friendly communities.Step inside to discover a bright and inviting layout with distinct living and dining rooms, perfect for entertaining or enjoying quiet nights in. Large windows throughout flood the home with natural light, highlighting the elegant finishes and warm-toned flooring. The kitchen boasts plenty of counter and cabinet space, with a breakfast area that flows seamlessly into the formal dining room perfect for hosting guests or enjoying family meals indoors or outfoors. Upstairs, you'll find three generously sized bedrooms, including a serene primary suite with a walk-in closet and private ensuite bathroom with its own balcony. Two additional bedrooms offer ample space for children, guests, or a home gym, along with another full bathroom for added convenience.The main floor features a versatile bonus space ideal as a home office, cozy family room, play area, or guest retreat giving you the freedom to tailor the home to your lifestyle. A private garage with direct access and additional driveway parking add to the home's practicality.Located steps from top-rated schools, parks, Cornell Community Centre, and the future York University campus, with easy access to public transit, Markham Stouffville Hospital, and Highway 407, this home offers the perfect blend of suburban charm and urban connectivity.Don't miss your chance to own a spacious, move-in-ready townhome in one of Markhams most sought-after communities! (id:53661)
215 Weldrick Road W
Richmond Hill, Ontario
Renovated From Top To Bottom. $$$$spent On Renovation. It Shows To Absolute Perfection. 3 Bedroom House In A Great Mature Location. New: Roof, Windows, Exterior Insulated Finish System(Eifs/Stucco), Patio Door, Custom Made Entry Door, Storm Door, Garage Door W/Opener, Interlocked Driveway & Sidewalks Fully Renovated Kitchen W/Granite Counter Top & Stainless Steel Appliances,Bathrooms W/Granite Counter Tops & Floors, New Hardwood.$$$$$$Spent. Close to all Amenities, HillCrest Mall, Parks , Shopping , Go Station, Yrt & More! ** This is a linked property.** (id:53661)
6 Larkin Avenue
Markham, Ontario
Welcome to 6 Larkin Avenue, a beautifully renovated 3-bedroom family home nestled in the heart of the highly desirable Markham Village. Offering an exquisite blend of modern sophistication and timeless comfort and boasting a premium lot with a desirable south-facing front door, this residence is bathed in natural light, creating a warm and inviting atmosphere throughout. The open-concept main floor seamlessly connects the living, dining, and entertaining spaces, perfect for family gatherings or hosting guests. At the heart of the home lies a stunning renovated chefs kitchen, a culinary masterpiece featuring a massive center island ideal for entertaining, top-of-the-line stainless steel appliances, sleek cabinetry, and granite countertops. Step outside to a private backyard oasis, enveloped by mature cedar hedges for ultimate seclusion, with a newly installed hardscaping patio perfect for al fresco dining or relaxing evenings. Located just steps from top-rated schools, boutique shopping, and convenient transit options, this exceptional property in one of Markham's most sought-after communities combines luxury, functionality, and an unbeatable location, making it the perfect home for families and professionals alike. (id:53661)
95 Kennedy Boulevard
New Tecumseth, Ontario
Stunning 4-Bedroom Home in Sought-After Treetop Community! Built in 2022, this 2,242 sq. ft. gem offers luxurious upgrades and modern living at its finest. This home is designed for comfort and elegance. Featuring 4 spacious bedrooms and 4 upgraded washrooms. Luxurious 30"x30" porcelain tiles grace the foyer, kitchen, mudroom, and all washrooms. Oak stairs lead to second floor. No carpets throughout. The fully fenced lot provides privacy, while the separate entrance (by the builder) to the unfinished basement offers many customization possibilities. Over $80K spent in builder upgrades. Kitchen features LG stainless steel appliances.upgraded light fixtures, faucets, and window coverings. The garage boasts brand-new epoxy flooring for a polished look. Every detail is designed for an elevated living experience. (id:53661)


