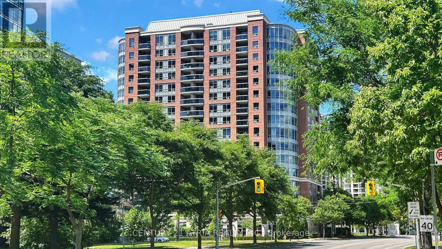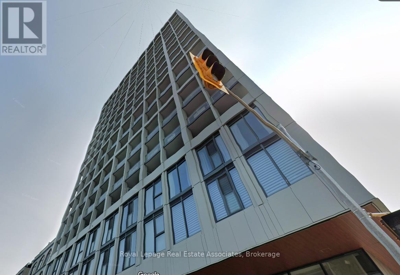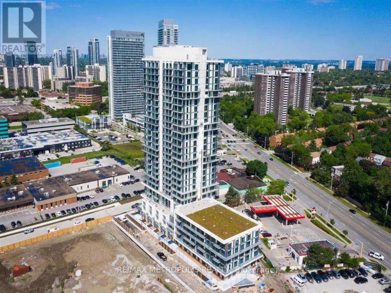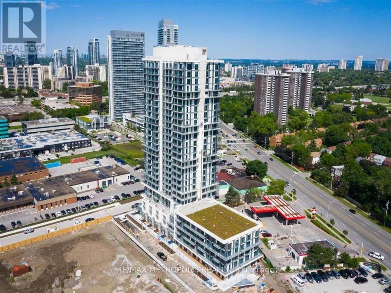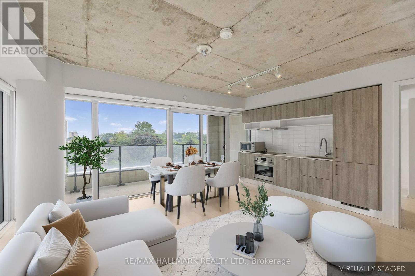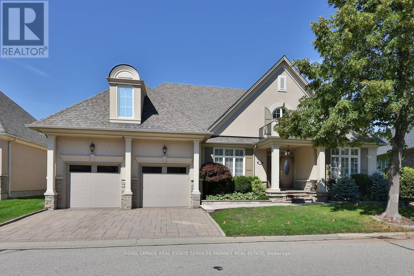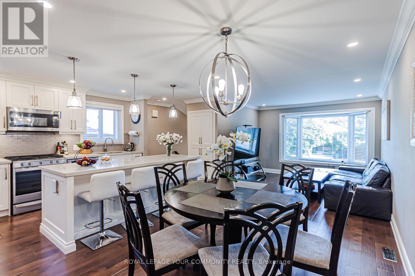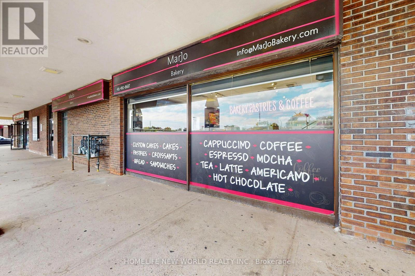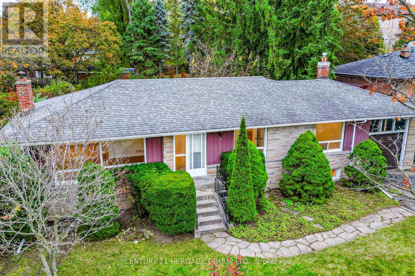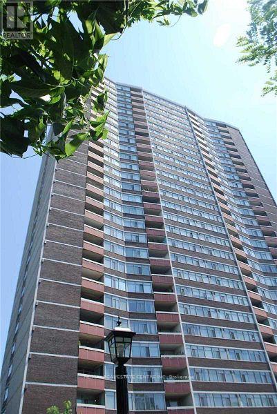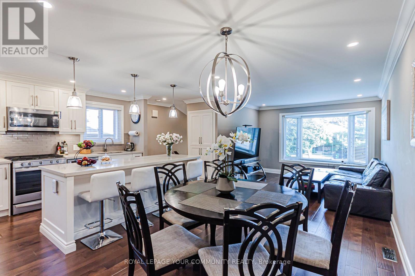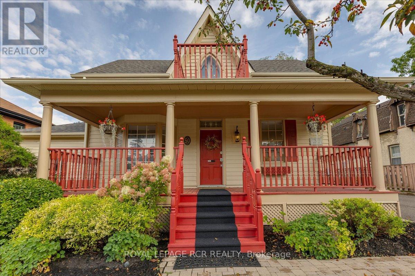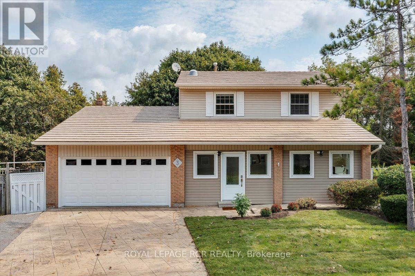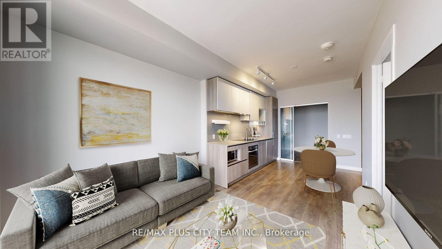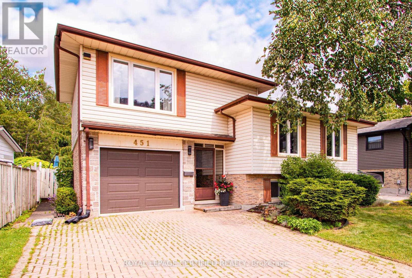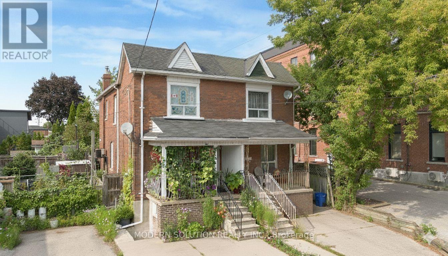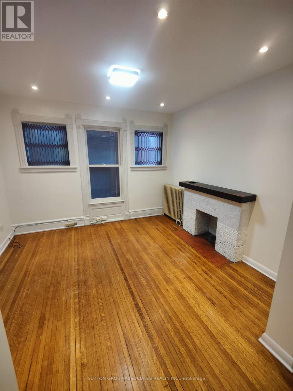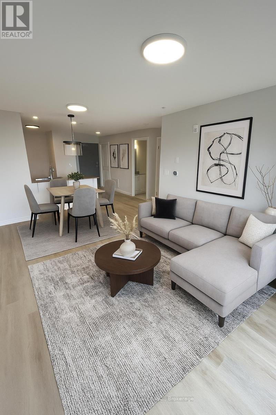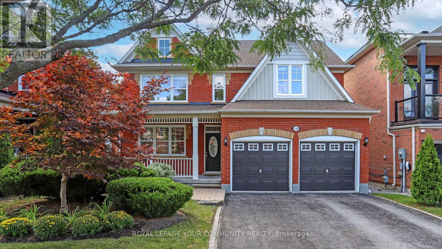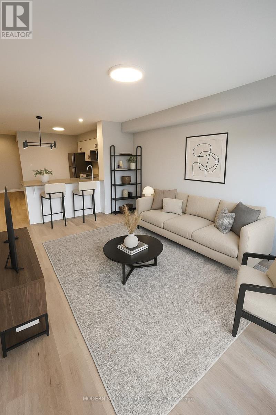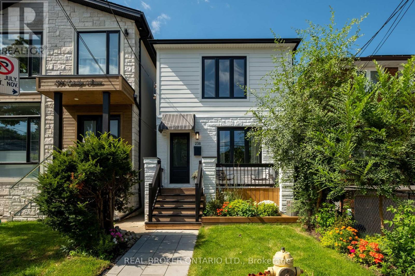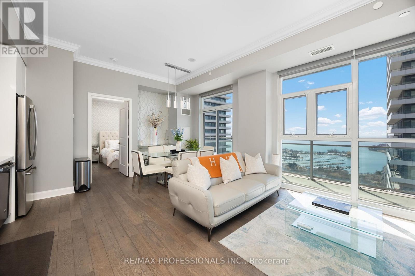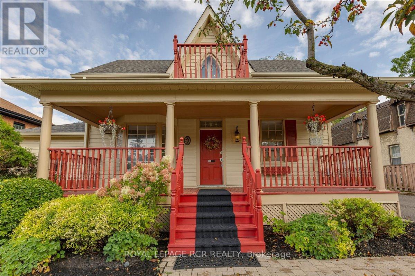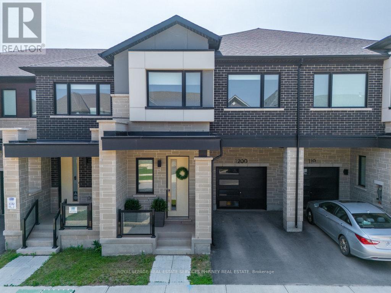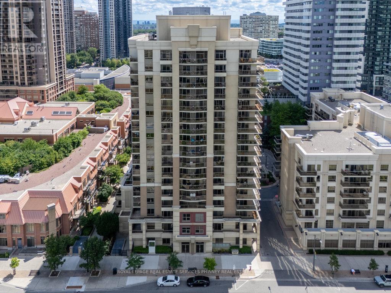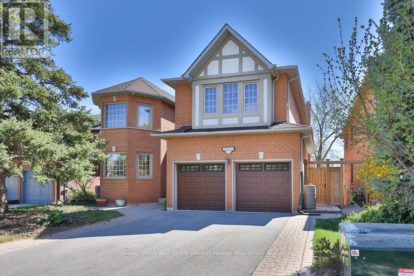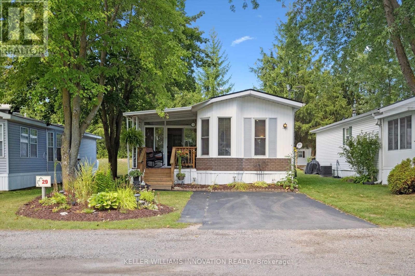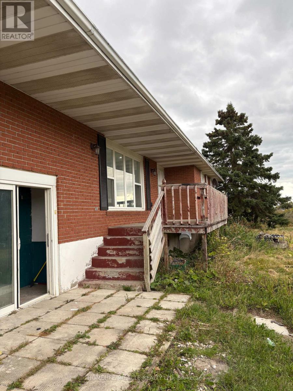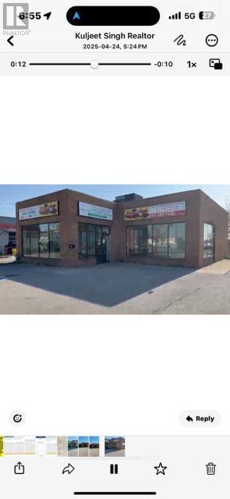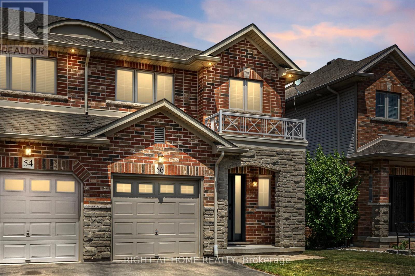802 - 8 Mckee Avenue
Toronto, Ontario
Welcome to Marquis Condos at 8 McKee Avenue, a premier residence developed by the renowned Tridel. Ideally situated just off Yonge Street, this elegant home offers a perfect balance of convenience and tranquility. This spacious 3-bedroom suite, complete with a large den, features soaring 9-foot ceilings throughout which creates a bright and airy atmosphere. Enjoy the luxury of having 2 parking spots positioned directly across from the elevators, providing unmatched ease to your daily routine. Amenities include a 24-hour concierge, visitor parking, an indoor pool, sauna, jacuzzi, gym, party room, game room, and guest suite, offering both comfort and convenience for you and your guests. Located in the heart of North York, you'll enjoy seamless access to transit, including the TTC subway, GO Transit, and Viva buses. Nearby, you'll find top-rated schools, beautiful parks, shops, restaurants, and Highway 401 all just minutes away. Dont miss your chance to see this exceptional property, this one truly has it all. (id:53661)
904 - 319 Merton Street
Toronto, Ontario
Make the move to the Domain on Merton. This is a 2 bedroom 2 bath NE corner unit in the desirable Domain East tower. Suite 904 is a well laid out 804 sq ft unit with engineered hardwood flooring and tiled floors. The kitchen has granite counters and a peninsula breakfast bar that makes for easy meal prep and overlooks the combined open concept living/dining area . The living space seamlessly transitions into a walkout to the balcony with a view of the luscious green canopy looking east over the midtown neighbourhoods. The primary bedroom fits a full bedroom suite and has a 4-piece ensuite with a combination tub/shower. The second bedroom is large enough to accommodate a sleeper sofa and a desk, great for work from home and still use as a second sleeping area. The main 3-piece bathroom has a walk-in shower and is conveniently located adjacent to the bedroom. Electric Vehicle owners, this unit comes with an EV charging station in the parking spot that just needs to be activated. A locker is included in the purchase price and is conveniently located on the same floor as the parking spot. Residents of the Domain will enjoy the Amenities the building has to offer including newly renovated Party Room, a Multi-Purpose Room, 2 Guest suites, Gym, Pool (great for doing laps), Hot Tub (nothing like sitting in the hot tub watching the snow falling), Saunas and a wonderfully supportive and diligent 24/7 concierge team. A sense of community is evident in the building and residents are encouraged to participate in and enjoy the regularly scheduled events and activities for all ages. The Domain is located in the coveted Mount Pleasant neighbourhood. It backs onto the BeltLine, a fabulous 9km path that follows an old rail line through the middle of the City and down into the lush Evergreen Brick Works. With a Walkers Paradise score of 90, local shops, restaurants, parks, schools and TTC access are all conveniently nearby. (id:53661)
2806 - 95 Mcmahon Drive
Toronto, Ontario
Seasons Condo Condo In Concord Park Place, A Mature Community, Two Bedroom Plus Den, Large Balcony, Open Concept, Laminate Floor Throughout, A Stylish Kitchen, Built-In-Miele Kitchen Appliances, & B/I Organizers In Kitchen; Roller Blinds, An Elegant Spa-Like Bath. Walk To Bessarion Subway Station. Minutes To Hwy 401/404/DVP. Access To Hotel-Style Amenities: Basketball, Tennis, Bowling, Putting Green, Indoor Pool. (id:53661)
337 Kingsdale Avenue
Toronto, Ontario
Be King of the Castle on Kingsdale! Welcome to a One-of-a-Kind Estate that Shouts Elegance at every corner. Custom-Built & Professionally Styled by a World-Class Designer, this timeless masterpiece offers over 5,800 sq. ft. of Luxurious Living Space on a prestigious 65-foot corner lot lined with Grand Landscaping and undeniable Curb Appeal. Step Inside to an Abundance of Natural Light Streaming Through an Incredible, Thoughtfully Designed Floor Plan that Perfectly Fits the Modern-Day Family. Enjoy Generously Sized Traditional Living, Dining, Family, and Office Spaces, all on the Main Level, Framed with Stunning Custom Millwork & Cabinetry. Work From Home in Your Luxury Wood-Paneled Office, Then Unwind in the Massive Primary Retreat, Featuring His & Her Walk-In Closets and a Two-Way Fireplace Elegantly Shared Between the Bedroom and a Spa-Like Ensuite. Each Secondary Bedroom has its own Private Ensuite, complete with Private Bathrooms & Spacious Walk-In Closets, Delivering Comfort and Privacy to all Family Members and Guests. The Fully Finished Lower Level is a Standout, offering a Separate Walk-up Entrance, Full Kitchen and a Bar, a Large Recreation Room, and not One but Two Separate Bedrooms and Two Additional Bathrooms perfect for an In-law or Nanny Suite, additional Rental Income, or a Luxurious Secondary Living Space. Outside, the Triple-Car Garage and Expansive Lot offer endless possibilities, including future redevelopment potential. Situated on a Family-Friendly, Tree-lined Street, you're close to top-rated Private & Public Schools, Bayview Village, TTC, and the Subway, with convenient access to Highways 401, 404, and 407. This Home Doesn't Just Whisper Timeless Elegance It Proudly Declares It. Don't Miss This Rare Opportunity to Own a Custom-Built, Designer-Finished Estate in One of the City's most Desirable Neighborhoods. (id:53661)
211 - 2020 Bathurst Street
Toronto, Ontario
*** C A N N O T B E B E A T *** UNMISSABLE OPPORTUNITY to own a true 3-bedroom in the coveted Forest Hill community where style and convenience converge. Thoughtfully planned ~890 sq ft layout with large windows in every room for daylong light and built in closets. The sleek, modern kitchen features stainless steel built-in appliances, including a built-in wine cooler, and flows into open living/diningideal for daily life and entertaining. Enjoy direct access to the Forest Hill LRT, putting the city at your doorstep. OWNED underground parking and owned locker add everyday practicality, and internet is included in the maintenance fees for simple budgeting. Building amenities check every box: gymnasium, co-working/business lounge, BBQs, and bike storage. This address truly has it all shops, parks, transit, and great schools making it an unbeatable price and a rare chance to live in an amazing neighbourhood. Just say the word. Please note: photos are from an earlier listing and the unit is currently tenanted. (id:53661)
2410 - 55 Smooth Rose Court
Toronto, Ontario
Live in this 1 bedroom condo located in the heart of the city. Enjoy modern finishes, an open concept layout, and great amount of natural light. This building offers top-notch amenities including a gym, yoga room, party lounge, pet wash station, BBQ area, 24/7 concierge service and more. Perfectly located near Fairview Mall, major highways (401 & 404), and public transit getting around the city is quick and easy. (id:53661)
2502 - 55 Smooth Rose Court
Toronto, Ontario
Live in this 3 bedroom condo located in the heart of the city. Enjoy modern finishes, an open concept layout, and great amount of natural light. This building offers top-notch amenities including a gym, yoga room, party lounge, pet wash station, BBQ area, 24/7 concierge service and more. Perfectly located near Fairview Mall, major highways (401 & 404), and public transit getting around the city is quick and easy. (id:53661)
807 - 5 Soudan Avenue
Toronto, Ontario
Where art meets fashion and ultimate convenience. This stunning corner suite at the iconic Art Shoppe Lofts + Condos has it all! Offering peaceful treetop and skyline views from 4 private balconies off every living space and bedroom, the home is filled with natural light and unobstructed views throughout. Inside, you'll find 2 proper bedrooms with full walls and doors (not sliding panels), and 2 full washrooms. The thoughtfully designed foyer is large enough to be used as an office space, mud room, or additional storageadding function to elegance. Enjoy stylish living with remote-controlled electrical blinds and the ease of underground parking. Start every day in style with Karl Lagerfeld designed lobbies, unwind in Janet Rosenbergs architecturally inspired gardens, and elevate your lifestyle with world-class amenities on the 6th, 8th, and 18th floors. Located in the heart of Midtown Toronto, everything you love is just steps away: Farm Boy, subway, trend-setting boutiques, galleries, top restaurants, and cafés. Photos are virtually staged. EXTRAS: Pet friendly building, 1 parking & 1 locker. Stylish electric blinds. Freshly painted and move-in ready! (id:53661)
13 - 729 Hidden Grove Lane
Mississauga, Ontario
Exquisite bungaloft in sought after Watercolours community. This exceptional homeoffers nearly 3000sqft above grade of turn-key, low maintenance living. The home hasbeen meticulously maintained and features extensive upgrades; this home truly setsitself apart from others in the community. Upgrades include custom rich maplehardwood floors, custom crown moulding and a Downsview Kitchen. The main level ofthe home offers a fantastic layout including a grand living room with two-storey ceilingsand expansive cast stone gas fireplace. The Downsview kitchen offers granite counters,a large island and ample room for a breakfast area. A formal dining room is perfect forlarger family gatherings. A gorgeous three season room offers a great place to unwindoverlooking the rear gardens. The primary retreat offers double door entry into asophisticated room with a stunning 5 piece ensuite, his and her closets plus a walk incloset. An additional bedroom with ensuite and a private office complete the main levelof the home. The loft space on the second floor would make a great family room orbedroom as it offers an ensuite bath. The lower level of the home is completely finishedand offer a spacious recreation area, full kitchen, 2 bedrooms and 2 gorgeousbathrooms each with heated floors. Recent updates include furnace 2018, tanklesswater heater 2025, irrigation system 2018. Situated in a great community with easyaccess to the QEW, Mississauga Golf and Country Club, Port Credit shops andrestaurants. This home and community have it all. (id:53661)
630 Westview Avenue
Hamilton, Ontario
Gardeners, growing families and goal oriented buyers unite! This exceptional opportunity at convenient Duff's Corner is surrounded by custom built homes, and this oversized lot is the perfect, private space to start building your dream. This 1960s built raised bungalow offers over 1000sf of bright, open space loaded with storage and 3 beds plus a bonus room on the main level! Enjoy convenience with the attached garage with inside entry, and don't let the mature trees and cul de sac location fool you - this home has urban amenities including municipal water and natural gas! The basement is a perfect space to relax with a walk up to the back patio, wood burning fireplace and a timeless built in bar! Don't miss the huge storage space including the furnace room and cold storage - and the space under the stairs with a bathroom rough in! Imagine your dream kitchen or enjoy the efficient space currently provided including stone counters, stainless French door fridge, drawer dishwasher and a fantastic view of the backyard from the sink! And what a yard it is! This lot clocks in at .27 acres with great space all around, an electrified garden shed, raised garden beds, play set, perennial gardens and mature trees are the first step to an amazing summer! Minutes to highways, shopping, golf and trails (id:53661)
2903 Salerno Crescent
Mississauga, Ontario
Stunning, fully renovated, spacious 5 level backsplit on huge 150 ft lot. 2100 sq.ft. of living space with open concept layout. Ideal for family living and entertaining. Modern kitche with custom cabinetry and quartz counters, coffee station, glass backsplash, engineered hardwood throughout, corwn moldings, pot lights, built-in closets. Renovated bathrooms, professionally finished basement in state-of-the-art laundry room with heated floors, spray insulated walls, new furnace and owned tankless water heater. Close to shcools, transportation, shopping. Fully landscaped, fenced backyard with curtained gazebo. AAA Tenant. (id:53661)
2838 Victoria Park Avenue
Toronto, Ontario
Established bakery business for sale just south of Finch at Victoria Park Ave! Since 2017, Marjo Bakery has been serving the community with authentic baked goods and building a loyal customer base. This turnkey opportunity comes fully equipped with commercial-grade baking equipment, fixtures, and a well-designed retail space ready for immediate operation. Prime retail location with excellent visibility, steady foot traffic, and strong growth potential. Buyer to assume lease and become the new tenant. A perfect opportunity for owner-operators, family-run businesses, or entrepreneurs looking to step into Torontos vibrant food industry. (id:53661)
20 Tailor Street
Markham, Ontario
Executive Home On Quiet Street *Minutes To Markville Mall, Chinese Super market. Go Train Station, & Highway 407 *Approx. 2,900 Sq Ft Plus Fin. Basement, Kitchen Granite Tops & S/S Appliances , Hardwood Floors Throughout. double newer garage door. laminate floor in basement. house is well maintained and moving in condition (id:53661)
35 Caswell Drive
Toronto, Ontario
Attention builders, renovators, investors, and self users. Well maintained 3 bedroom bungalow in a desirable location. Move in, renovate, or build your dream home on a 116.78 (front) x 135.16 x 57.91x 147.42 large lot. This is a prime development area surrounded by multi-million dollar custom homes. Minutes to public transit, schools, shopping, parks, and other amenities. Property being sold As Is/Where Is. All measurements are approximate. (id:53661)
704 - 3100 Kirwin Avenue
Mississauga, Ontario
Well-Maintained 2+1 Bedroom Unit with 2 Parking Spaces. Spacious and bright 2-bedroom plus den unit (den is a separate room and can be used as a third bedroom) featuring 2 full washrooms and a generous, functional floor plan. Ample storage throughout, including a laundry room and a large ensuite storage unit. Prime location close to GO Station, transit, schools, shops, and a variety of authentic international dining options. Enjoy leisurely strolls along nearby nature trails. Includes 2 parking spots for your convenience. (id:53661)
22 Mcdevitt Lane
Caledon, Ontario
A Great Opportunity to Own an Executive Freehold ENDUNIT Townhouse with a Double Car Garage Situated in Caledon East's Family Friendly Pathway Community - Move In Ready! This Bright Well Maintained Home offers a Functional Open Concept Floor Plan with 9 ft ceilings and Boasts approx 1949 Sq Ft of Luxury Living Space. Features include an Upgraded Gourmet Kitchen with Stainless Steel Appliances, Granite Countertops, Centre Island, Breakfast Bar and a bonus Wall of Pantry Cupboards for Additional Storage Space. The Oversized Great Room is perfect for entertaining and allows for a Formal Dining Space with a Walkout to a Covered Balcony (22 ft X 10 ft). Hardwood Floors can be found on the Main Living area. The TWO(2) Car GARAGE offers home entry plus 2 Car Parking in the driveway. An Oak Staircase leads to the Upper Level featuring 3 Ample Sized Bedrooms - Primary with Ensuite (Sep Shower and Tub) and a Convenient Upper Floor Laundry. An Added Bonus is the Main Floor Family Room that could easily be Repurposed as a 4th Bedroom, Home office or Gym. Additional Storage can be found in the basement Level. Neutral Decor and Good Curb Appeal in a Great Accessible Location. Enjoy some of the Extensive amenities -only minutes away including the Caledon East Community Complex offering a Fitness Centre, Pool and Arena as well as Easy Access to Soccer and Baseball Fields and the Caledon Biking and Walking Trail System - Schools and Shopping nearby too! Show with Confidence! (id:53661)
2903 Salerno Crescent
Mississauga, Ontario
Stunning, fully renovated, spacious 5 level backsplit on huge 150 ft lot. 2100 sq.ft. of living space with open concept layout. Ideal for family living and entertaining. Fully renovated kitchen (19) with custom cabinetry, quartz counters and centre island, coffee station and glass subway backsplash. Hickory engineered hardwood throughout. Crown mouldings (21), pot lights, modern light fixtures. Renovated bathrooms with glass shoer and modern finishes, built-in closets in bedrooms (23). Professionally finished basement with sprayfoamed insulated walls, wet bar and state-of-the-art laundry room with heated floors. Furance (23), tankless wtaer heater-owned(23). Located in family oriented neighbourhood. Close to schools, parks, transit and shopping. Move-in home combines style, comfort and high quality professional ($300,000) renovations for the last 10 years. Landscaped backyard with curtained gazebo, groomed and fully fenced. (id:53661)
50 Wellington Street E
Aurora, Ontario
Central Aurora Village located in the Promenade Designated Area. This heritage home 'Andrew Morrison House' circa 1855 has been transformed into a beautiful professional office with a comforting covered front veranda. Pride of ownership is evident and building is ready for any professional office/clinical/retail business. Go Train and public busing is within a short walk and additional 'P' parking just meters away. Minutes to major roads and highways and walking distance to Aurora's downtown core. (id:53661)
3 Royal Oak Road
East Gwillimbury, Ontario
Tucked away at the end of one of Mt. Albert's most sought-after and peaceful streets, this beautifully maintained 3-bedroom detached home offers the perfect blend of comfort, privacy, and family-friendly living. Located on a quiet dead-end court, this charming two-storey home boasts exceptional curb appeal with a stamped concrete driveway, durable metal roof, and an enclosed front porch with direct access to a double car garage. Parking for up to 6 vehicles ensures plenty of space for family and quests. Step inside to a bright and open main floor featuring hardwood flooring throughout main level, crown molding, and a cozy gas fireplace. The heart of the home is an open concept kitchen, complete with granite countertops, a large island, and multiple walkouts leading to a massive private deck-ideal for entertaining or relaxing while enjoying views of the ravine and forested trails behind. Upstairs, you'll find three generously sized bedrooms, including a primary suite with a built-in wardrobe and access to an updated bathroom with heated floors. Both the upper level and the finished walk-out basement feature brand-new flooring, offering a fresh and modern touch throughout. The finished lower level provides the perfect space for a family room, games area, or teenage retreat with direct access to the backyard and the forest beyond. Whether the kids are exploring the trails or biking safely in the court, this location offers peace of mind and a true connection to nature. Don't miss your chance to live on arguably the nicest and quietest street in Mt. Albert. 3 Royal Oak is more than a house-it's the perfect place to call home. (id:53661)
4215 - 950 Portage Parkway
Vaughan, Ontario
Welcome to contemporary urban living in the heart of Vaughan! This immaculate two-bedroom, two-bathroom suite spans approximately 620 sq ft of open-concept interior space, complemented by a generous 112 sq ft balcony ideal for morning coffee or evening relaxation. Floor-to-ceiling windows flood the living and dining area with natural light, highlighting sleek laminate flooring and a seamless flow into a modern kitchen. Here you'll find integrated stainless-steel appliances, quartz countertops, and a chic tile backsplash perfect for both everyday meals and entertaining. Both bedrooms are generously sized; the primary offers a four-piece ensuite, while a well-appointed second bathroom serves the rest of the suite. Additional conveniences include one private locker for extra storage. Additional conveniences include one private locker for extra storage. Residents also enjoy access to a suite of eighth-floor amenities, including a kids' playroom, games room (or party room when reserved), kitchenette (or party room when reserved), patio/terrace, and BBQ stations (available upon reservation, once per month), plus fully equipped party room facilities and guest suites (both by reservation). Located just steps from Vaughan Metropolitan Centre subway station and the Viva bus terminal, you'll enjoy direct transit access to York University, downtown Toronto, and beyond, as well as effortless connections via Highways 400 and 407. Surrounded by Vaughan Mills Shopping Centre, Canada's Wonderland, an abundance of restaurants, and boutique shops, this suite delivers the ultimate blend of style, comfort, and connectivity. Some photos have been virtually staged. (id:53661)
Lower - 24 Collins Crescent
Aurora, Ontario
Welcome to this Legal Lower Level, Cozy & Renovated, Two-Bedroom Unit in prime location of Aurora. This Unit is Registered with the Township of Aurora as a Legal Separate Unit and it is***Fully Furnished*** as shown in the Photos. Experience modern comfort in this bright, spacious and fully furnished two-bedroom home. This 900 sq/ft living space is thoughtfully designed and offers a warm and welcoming atmosphere in one of Auroras most convenient locations. Minutes to Aurora GO Station with direct access to Downtown Toronto. Steps to parks, top ranking schools, YRT, shopping centers, restaurants, and everyday conveniences. A Must See! (id:53661)
443 Feasby Road
Uxbridge, Ontario
Rare Premium Private 10 Acre Parcel with Southern Exposure, Mature Trees, 2966 SQFT 5 Bedroom Home w/ 3 Car Garage + Storage Loft + Finished Basement, 3 Car 35x21 Detached Workshop + Loft, 6 Stall Barn + Hay Loft, 3 Paddocks, and Acre Pond on Desirable Feasby Road. Enter through the long tree-lined private driveway into your own country retreat. Custom built 2966 SQFT 5 Bedroom 4-Level Sidesplit offers large principal rooms, a covered front porch, a bright open-concept layout and two kitchens. Oversized Family Room with laminate flooring, wood stove and multiple walk-outs to the patio. Spacious Combined Dining/Living Room with laminate flooring. Primary Suite with walk-in closet and 3-piece ensuite. 5th Bedroom with 3 piece bathroom, kitchen and laundry room is ideal for multi-generational living. 3 Car Detached Garage/Workshop (1991) is insulated/heated with a wood stove, electric blower and propane heater as well as a storage loft. 6 Stall Barn w/ Hay Loft (1986), Tack Room, Shavings Storage Room, and Hydro. The majority of the lot is open and dry with the perimeter of the lot lined with mature trees enhancing the privacy and natural setting. Original Long-Time Owners. First Time Offered. Quiet Dead-End Section of Feasby Road Offers Privacy and Low Traffic. (id:53661)
22 - 341 Military Trail
Toronto, Ontario
Welcome to this newly renovated 3-bedroom, 1.5 bath townhome in a quiet and family-friendly community with ample guest parking! The townhome offers a functional layout with a large kitchen, generous living area, and a fully finished basement with a rec room! Updated electrical panel. Freshly painted with new flooring and pot lights throughout - no expense was spared! This townhome also features a spacious, well-manicured backyard with ample privacy with no immediate neighbours behind - making this the perfect space to relax or entertain! Access to shared green space and a children's play area. Located in a prime Scarborough location, surrounded by various high-ranking schools, shopping, restaurants, Highway 401, TTC, Centenary Hospital, and both University of Toronto (Scarborough Campus) and Centennial College, to name a few! A great opportunity for first-time buyers, families, or investors in a high-demand area (with strong rental demand)! This home is move-in ready! (id:53661)
451 Lampman Place
Woodstock, Ontario
Incredible Sidesplit with Loft-Style Primary Suite & Backyard Oasis!! Welcome to this unique and versatile home featuring a rare loft-style primary bedroom, offering privacy and a modern touch. The main floor includes two additional bedrooms, perfect for family living or home office needs.The lower level offers even more space with a cozy family room complete with a fireplace, ideal for relaxing nights and an additional room in the basement for guests, hobbies, or storage. Step outside to your backyard retreat, showcasing a kidney-shaped swimming pool with a new pump and filter (2 years). The aluminum and brick exterior adds durability and curb appeal, while the updated backyard sliding door provides easy access to your outdoor space. Additional features include: 5 newer windows (including living room and primary bedroom) Roof approx. 10-12 years. Home originally built in 1995, with upper level addition in 1997. A one-of-a-kind layout, plenty of space, and thoughtful updates throughout this home is the perfect fit for growing families or those looking for a calm and relaxing environment with easy access to major highways, shopping, schools parks and more! (id:53661)
24 School Street
Hamilton, Ontario
Welcome to Muskoka in the city! This extraordinary .96ac property, with its breathtaking views and total privacy, presents an extremely rare real estate opportunity. The gorgeous sprawling bungalow features 6,317SF of high-end finished space (3,417 AG) which over the last 15 years has had over 1 mil. in whole home renovations. Just to mention a few: Georgian Bay Ledge Rock exterior and massive rooftop terrace to enjoy the spectacular scenery. CHEF'S CUSTOM DREAM KITCHEN with solid wood cabinets, gas fireplace, Viking Pro Series 48" 6-burner double oven gas range with commercial grade exhaust hood, 3 dishwashers, Bosch B/I microwave, Electrolux 66" fridge & freezer combo, Hisense beverage fridge, Reverse Osmosis drinking water system, Commercial draft beer taps with chilled lines and True Keg cooler, Barista bar with La Spaziale commercial espresso machine, Pioneer B/I 5.1 Dolby audio system with subwoofer, Sony 42" TV and heated floors. You may never want to leave your kitchen! LED pot lighting T/O. Hardwood flooring T/O. Custom library/office with 2-sided gas fireplace and lounge area. Bathrooms have high-end fixturing, heated floors and extensive use of marble, granite and porcelain. Electronic blinds in kitchen, great room and primary bedroom. B/I temperature controlled wine cabinet in dining room. Special fiberglass roof shingles with 50 year warranty. Eavestroughs have LeafFilter screens. All main windows and patio doors. Concrete pool has a special paint finish, new Hayward heater, pump and salt water filtration. Recently completed basement with industrial design inspiration and bedroom with Arizona vistas. 22,000 watt Generac back-up generator. The addition of a 3-car insulated garage, heated and air conditioned. Extensive landscaping. The list goes on and on. Please click on the link below for all inclusions and floorplans. Just minutes to shopping, restaurants, schools, playground, park, trails, golf, Aldershot GO, etc. 10+++ (id:53661)
2 Rockwell Avenue
Toronto, Ontario
Welcome to 2 Rockwell Avenue, situated in the vibrant Weston/Pellam Park neighborhood. This semi-detached residence presents significant potential. It boasts a prestigious location, just steps away from St. Clair Avenue West. The home is solidly constructed, retaining many of its original features. The second floor comprises three spacious bedrooms that are filled with natural light. The kitchen is functional and provides access to the backyard. The main floor features a roomy living area that overlooks the dining room. Enjoy the tranquility of your private backyard, perfect for soaking up the sun. The basement includes one bedroom and a bathroom. Additionally, there is a private driveway accommodating one vehicle. This well-established community offers excellent schools, community centers, shopping options, restaurants, and convenient access to public transit. (id:53661)
23 Janine Street
Barrie, Ontario
Fully Renovated All-Brick Bungalow with Separate Entrance - Ideal for Multi-Generational Living or Investment! This beautifully upgraded bungalow offers incredible versatility and value. Whether you're looking to accommodate extended family, generate rental income, or expand your investment portfolio, this home has it all. Enjoy the convenience of two brand-new kitchens, featuring modern cabinetry, stylish countertops, and new stainless steel appliances - perfect for a live-in-one, rent-the-other setup. The layout is enhanced by a separate entrance, offering privacy and flexibility for both units. The interior boasts high-end vinyl plank flooring throughout, fresh paint in every room, and updated bathrooms with new vanities - making this home truly move-in ready. Outside, the property features a large driveway with ample parking, ideal for multiple vehicles or guests. The all-brick exterior and Newer roof adds timeless curb appeal and low-maintenance durability. Conveniently located near all major amenities, including shopping, schools, parks, and easy highway access, this home combines comfort, style, and unbeatable location. Don't miss out on this turnkey opportunity - schedule your viewing today! With potential rental income of $2600 a month upper unit and $1950 lower. (id:53661)
1 - 115 Marion Street
Toronto, Ontario
This large and bright 2 bedroom apartment occupies the main floor of a grand historic home on Marion st in the heart of Roncesvalles. Huge rooms with wonderfully high ceilings and hardwood floors. Large windows. Historic details abound. Generous living room. Two large bedrooms that each fit a king size bed. Tons of storage. The location is unbeatable, with fantastic shops, restaurants, coffee (Cherry Bomb) just a short walk away. You'll also be steps from the TTC, parks and the bridge to the lakefront. Don't miss this one ! Available 1 Sept - Bathroom being renovated. Utils +$195 month. Street parking permit available. AC and radiant heat. Coin op laundry in basement. (id:53661)
515 - 425 Watson Parkway N
Guelph, Ontario
*** Offering 1 Month Free Rent **** Welcome to a perfect blend of comfort, style, and convenience in this spacious 1-bedroom condo nestled in the heart of Guelph. With 686square feet of thoughtfully designed living space, this home offers everything you need for relaxed, low-maintenance living and then some. Step into the bright, open-concept layout where large windows fill the space with natural light. The kitchen is a cooks dream, with generous counter space ideal for prepping meals and entertaining guests. The living area flows seamlessly to your private balcony, where you can unwind with a coffee and take in the peaceful views of surrounding greenery a rare urban retreat. The spacious bedroom features a walk-in closet, while the 4-piece bath offers a clean, modern design. Enjoy the added convenience of your own in-suite laundry room, keeping daily chores simple and private. Whether you're a first-time buyer, young professional, or downsizer, this apartment offers unbeatable value in one of Guelphs most desirable communities. Don't miss your chance to make this bright, inviting space your new home. (id:53661)
180 Wellington Street E
New Tecumseth, Ontario
This renovated home boasts 4 bedrooms and 3 washrooms, situated on a generously sized lot in a prime town location. The partially finished basement offers additional potential. Recent upgrades include new flooring, fresh paint throughout, and a roof installed in 2023. The front and back yards have been professionally pruned. A separate rear entrance leads to a room with its own ensuite. Enjoy the convenience of being steps away from the main street, market, banks, places of worship, schools, parks, and shopping. (id:53661)
118 Ina Lane
Whitchurch-Stouffville, Ontario
Welcome to this sun filled 4 bedroom detached home with 2330 sq. ft of living space built by Mattamy Homes. The spacious floor plan provides for large room sizes for comfortable and elegant living. The home features 9 ft. ceilings, a large butler's pantry, oversized granite island, tall kitchen cabinets, backsplash, granite counters, reverse osmosis in kitchen, newer hardwood on 2nd floor and primary bath with jacuzzi and large glass shower. The 45 ft. front lot boasts tasteful landscaping with a large porch and exterior pot lights while the private backyard with a newer deck is designed for enjoyable outdoor entertaining. The home is situated in a prime peaceful location in the highly desired family-friendly neighbourhood in Wheeler Mill Community, walking distance to shops, parks, Splash Pad, trails and highly rated schools! (id:53661)
412 - 425 Watson Parkway N
Guelph, Ontario
*** Offering 1 Month Free *** Welcome to the perfect mix of comfort, style, and convenience in this roomy 1-bedroom condo located right in the heart of Guelph. With above 800 sqft square feet of cleverly designed living space, this home has everything you need for easy, low-maintenance living and more. Step into the bright, open-concept layout where big windows let in tons of natural light. The kitchen is a chef's dream, featuring ample counter space perfect for meal prep and entertaining friends. The living area flows effortlessly to your private balcony, where you can relax with a coffee and enjoy the serene views of the surrounding greenery a rare urban escape. The spacious bedroom comes with a walk-in closet, and the 4-piece bath boasts a clean, modern design. Plus, you'll love the convenience of your own in-suite laundry room, making daily chores a breeze and keeping them private. Whether you're a first-time buyer, a young professional, or looking to downsize, this apartment offers incredible value in one of Guelph's most sought-after neighborhoods. (id:53661)
238 Coleridge Avenue
Toronto, Ontario
This unique-detached designer residence has been completely reimagined, offering a rare fusion of modern design, elegant detailing along with effortless functionality. The open-concept main floor makes a stunning first impression anchored by a custom chefs kitchen with an oversized island-- perfect for gathering over morning coffee brewed on the coffee bar or hosting chic dinner parties. A sophisticated dining area flows seamlessly onto a spacious entertainers deck, where lounging, dining, and summer soirées unfold with ease. A rare main floor powder room adds both convenience and elevated-style.Upstairs, three sun-filled bedrooms offer generous proportions and thoughtful layouts,complemented by the practicality of second-floor laundry. The primary suite is a true sanctuary;custom built-in closets, a spa-inspired ensuite, and a private balcony retreat create the ultimate backdrop for relaxation and indulgence.The fully dug-down lower level, with a separate entrance, expands the homes versatility ideal as an income suite, guest quarters, or an inspired home office. Complete with its own laundry and full bathroom, this level is as functional as it is refined.Outdoors, professionally landscaped grounds with stonework and lush greenery set the tone for elegant city living. With easy street parking, top-rated schools, convenient transit, and vibrant shops just steps away, this Coleridge stunner is a rare opportunity to own the perfect blend of style, substance, and location. For outdoor adventurers the Woodbine Lumsdens northern boundary forms the extensive ravine system known as Taylor Creek Park / Taylor-Massey Creek offering lush natural trails that connect to the Don Valley trail network. Perfect for hiking, biking,and nature walks. Commuters are minutes away to subway and go-train services and infamous The Beach for shopping and nightlife. (id:53661)
Lph3501 - 33 Shore Breeze Drive
Toronto, Ontario
Welcome to Jade Waterfront Condos, located in the picturesque lakeside neighborhood of Humber Bay Shores. This sleek and modern building, featuring striking wave-like balconies, offers an impressive array of amenities for its residents. Highlights include a spacious gym with stunning southern views of the lake while you workout, a beautiful party room, theater room, and a resort-style outdoor pool equipped with lounge chairs. Additional amenities include guest suites, dog wash station, ample visitor parking, car wash stall, yoga room, sauna/hot tub, barbecue area with terrace seating, games room, golf simulator/putting green, and 24/7 security and concierge services. This modern lower-penthouse suite features floor-to-ceiling windows that allow sunlight to flood each room, creating a bright and inviting atmosphere. Every window offers scenic views of the lake. The spacious layout includes split bedrooms, a large den that can be used as a nursery, and high-end finishes. The owner has made numerous upgrades throughout the suite that provides a warm and cozy feel. Both bedrooms come with ensuite bathrooms, while a powder room is conveniently located in the large front foyer for your guests. The unit is equipped with a full-sized washer and dryer and includes a laundry sink. Additionally, there is a massive 15-ft x 9-ft private locker room located in front of the parking spot, which is a condo living dream! You'll enjoy breathtaking southwest views of Lake Ontario and the marina from the expansive balcony. This suite has so much to offer and is move-in ready! Walking distance to numerous fantastic restaurants. Enjoy an after-dinner stroll along the Humber Bay Path, located across the road from many dining options. The bike path extends to downtown Toronto. You'll find nearby parks, highways, grocery stores, coffee shops, a seasonal farmers market, the Mimico Cruising Club marina, Mimico GO station, and a future Park Lawn GO station coming to the area. (id:53661)
603 - 3975 Grand Park Drive
Mississauga, Ontario
Welcome to this bright and beautifully maintained 1 Bed + Den suite with large private Terrace in the prestigious Grand Park 2 Tower. Featuring soaring 9-ft floor-to-ceiling windows, unobstructed south views from the terrace, GROW your own garden and vegetables! the open-concept design seamlessly connects the living and dining areas to a modern kitchen with granite countertops, stainless steel appliances, under-cabinet lighting, and a breakfast bar perfect for casual meals or entertaining. The versatile den can serve as a home office or guest space, primary bedroom offers tons of natural light and semi-ensuite access to a stylish 4-piece bath. Residents enjoy resort-style amenities including a saltwater indoor pool, hot tub, sauna, fully equipped fitness center, yoga studio, party room, theatre, terrace with BBQs, and 24-hour concierge. Complete with parking and locker. Ideally located just steps to Square One, Celebration Square, T&T, transit, UTM, Sheridan College, and minutes to parks, trails, GO Transit, and major highways. (id:53661)
50 Wellington Street E
Aurora, Ontario
Central Aurora Village located in the Promenade Designated Area. This Heritage Home 'Andrew Morrison House' circa 1855 has been transformed into a beautiful professional office with a comforting covered front veranda. Pride of ownership is evident and building is ready for any professional office/clinical/retail business. Go Train and public busing is within a short walk and additional 'P' parking just meters away. Minutes to major roads and highways and walking distance to Aurora's downtown core. (id:53661)
1200 Anson Gate
Oakville, Ontario
Stunning and functional for the modern day family or young professional! Also perfect for investors with responsible tenants already in place. Welcome to 1200 Anson Gate in sought-after Joshua Meadows! This beautiful 2-storey freehold townhome offers the perfect blend of luxury and comfort. Featuring 4 spacious bedrooms and light hardwood flooring throughout, the home boasts a bright, open interior filled with natural light. The white kitchen with main level is designed for both relaxation and entertaining. A large, ample storage and sizeable island overlooks the dining and family rooms. A gas fireplace adds to the ambience and warmth of the space. The kitchen features brand new stainless steel appliances and gorgeous quartz countertops with access the backyard, which offers a built-in BBQ gas hookup-ideal for outdoor gatherings. Conveniently located off of the front foyer is access to the one car garage. Upstairs you will find four generous bedrooms loaded with natural light and high ceilings throughout. The luxurious primary suite has a massive walk in closet and large ensuite bath. The second floor also features a dedicated laundry room for added convenience. Located near top-rated schools, Oakville Trafalgar Memorial hospital, Iroquois Ridge Community Centre, Upper Oakville Shopping Centre, coffee shops, parks, major highways- providing the utmost accessibility. This home is a showstopper and must be seen! (id:53661)
608 - 350 Princess Royal Drive
Mississauga, Ontario
Welcome to sophisticated urban living at Amica at City Centre! This bright and spacious 1-bedroom + den suite offers an ideal blend of comfort, convenience, and modern finishes in one of Mississaugas most sought-after locations. Enjoy an open-concept layout with large windows, a full kitchen with quality stainless steel appliances, and a versatile den with a built in closet, perfect for a second bedroom, home office, guest room, or reading nook. Residents benefit from a full range of premium amenities including an on-site restaurant, fitness centre, indoor pool, 24-hour concierge, wellness services, and beautifully maintained common areas designed to support an active, vibrant lifestyle. Located just steps from Square One, Celebration Square, transit, dining, and shopping, this is a rare opportunity to enjoy all the perks of a condo lifestyle in a well-managed, community-oriented building. Whether you're downsizing, investing, or looking for a stylish and accessible home, this unit checks all the boxes. (id:53661)
391 March Crescent
Oakville, Ontario
Welcome to your forever home in the heart of River Oaks! Nestled on a quiet family friendly street and backing onto a picturesque ravine, this lovingly maintained 5-bedroom, 5-bathroom home offers the perfect blend of space, comfort, and natural beauty. This spacious family home boasts five well-appointed bedrooms on the upper level, including a large guest suite with ensuite bath over the garage- ideal for visitors or extended family. The fifth bedroom is currently opened up to the primary making it a perfect nursery or home office. The basement has a separate walkout to the well designed backyard which features a large deck, built-in slide and swing set, relaxing hot tub, and a dedicated dog run. Enjoy al1 of that while looking out at the lush ravine! Whether you're entertaining or enjoying quiet mornings with a coffee, this backyard is your private retreat. Located just minutes from parks, shops, transit, and some of the area's top schools, this home truly has it all for you and your family. Don't miss your chance to own a rare gem in one of Oakville's most desirable communities. You have to see it for yourself! Notable updates include: Vehicle charging station in garage (2016), Chimney (2023), Furnace (2020),6500 Watt Honda Natural Gas Backup Generator with dedicated panel and much more! (id:53661)
185 Bean Street
Minto, Ontario
TO BE BUILT! BUILDER'S BONUS $20,000 TOWARDS UPGRADES! Welcome to the charming town of Harriston a perfect place to call home. Explore the Post Bungalow Model in Finoro Homes Maitland Meadows subdivision, where you can personalize both the interior and exterior finishes to match your unique style. This thoughtfully designed home features a spacious main floor, including a foyer, laundry room, kitchen, living and dining areas, a primary suite with a walk-in closet and 3-piece ensuite bathroom, a second bedroom, and a 4-piece bathroom. The 22'7" x 18' garage offers space for your vehicles. Finish the basement for an additional cost! Ask for the full list of incredible features and inclusions. Take advantage of additional builder incentives available for a limited time only! Please note: Photos and floor plans are artist renderings and may vary from the final product. This bungalow can also be upgraded to a bungaloft with a second level at an additional cost. (id:53661)
152 Bean Street
Minto, Ontario
Finoro Homes has been crafting quality family homes for over 40 years and would love for your next home to be in the Maitland Meadows subdivision. The TANNERY A model offers three distinct elevations to choose from. The main floor features a welcoming foyer with a closet, a convenient 2-piece bathroom, garage access, a spacious living room, a dining room, and a beautiful kitchen with an island. Upstairs, you'll find an open-to-below staircase, a primary bedroom with a walk-in closet, and 3-piece ensuite bathroom featuring a tiled shower, a laundry room with a laundry tub, a 4-piece bathroom, and two additional bedrooms. Plus you'll enjoy the opportunity to select all your own interior and exterior finishes! (id:53661)
1171 Fogerty Street
London North, Ontario
Welcome to Your Dream Home in Prestigious Stoney Creek, North London! Discover 2035 sq. ft. of beautifully designed living space in this executive-style 2-storey home, perfectly situated on a quiet court in one of North Londons most sought-after neighbourhoods. This residence offers 4 spacious bedrooms, including an oversized primary suite with a luxurious 5-piece ensuite and a custom walk-in closet blending comfort, elegance, and functionality. The bright, open-concept main floor showcases a cozy gas fireplace, gleaming luxury vinyl floors, freshly painted throughout, and expansive windows that fill every room with natural light.With 2.5 bathrooms, a double-car garage, and a thoughtful floor plan across 2035 sq. ft., this home is ideal for both everyday living and entertaining. Step outside to enjoy a private, low-maintenance backyard complete with perennial gardens and a large deck, perfect for gatherings or quiet evenings.Located just minutes from 2 top-rated schools, YMCA, library, community centre, scenic nature trails, and parks. Masonville Mall and Western University (UWO) are also just a short drive away.Homes offering this much space and style are rarely available. Don't miss your chance to experience luxury living in an unbeatable location.Book your private showing today and make this dream home yours! (id:53661)
29 - 580 Beaver Creek Road
Waterloo, Ontario
One of the nicest areas in the Green Acre Park, this 2 bedroom, 2 deck, 1 bathroom, Northlander Chalet park-model has a 10 x 14 ft factory addition for the second bedroom and a 10 x 16 ft sunroom with gas fireplace for supplemental heat. Beautifully updated with lots of natural light, this open concept layout with the living room, kitchen with dinette areas allows for lots of space for entertaining family and friends. Looking for a cottage setting, without the cottage country prices? This is an attractive alternative to enjoy summer evenings by the fire pit, or take advantage of the parks amenities that include an outdoor pool, hot tubs, mini golf, badminton, pickleball, playground and fishing pond. This is not year round living - permitted to occupy the Park from March 1 to December 31 each year. Must have other living arrangements for the months of January and February. Updated with newer windows and custom blinds, newer luxury vinyl flooring throughout and newer appliances, this model allows you to move right in and not worry about any updates or improvements. Located on the north side of Waterloo, you are close to the St Jacobs Farmers Market, waking trails, Laurel Creek conservation area, restaurants and shopping. (id:53661)
401 - 40 Esplanade Lane
Grimsby, Ontario
Step into luxury living on the 4th floor of Grimsby on the Lake, where stunning sunrise and lake views greet you from your private balcony. This sleek and stylish 1-bedroom + den condo offers the perfect blend of comfort and convenience in one of the area's trendiest lakeside communities. Enjoy a thoughtfully designed layout with in-suite laundry, a spacious bedroom overlooking the water for a truly serene start and end to your day, and upscale finishes throughout. You'll also love the underground parking spot (no more scraping ice in winter!) and extra-large storage locker. Surrounded by everything you need quick highway access, shopping, Costco, restaurants, gas stations, schools, banks, and the charm of downtown Grimsby this location is unbeatable. Resort-style building amenities include an outdoor pool, fully-equipped gym, elegant party room, and even a pet wash station. Don't miss your chance to live the waterfront lifestyle with all the modern comforts you could ask fo (id:53661)
87 Dawn Crescent
Cambridge, Ontario
Welcome to this charming family home in Cambridge's desirable Hespeler neighbourhood. It makes a strong first impression with a large 4-car driveway, attached garage, and spacious front porch. Inside, the main floor features a thoughtful layout with a kitchen that includes an eat-in area, perfect for connecting with family while you cook. The dining area and living room flow seamlessly together, while a convenient 2-piece bath and a bright sunroom overlooking the backyard complete this level. Upstairs, the generous primary bedroom offers direct access to a 4-piece bathroom. Two additional spacious bedrooms provide flexibility for children, guests, or a home office. The fully finished basement expands your living space with a large rec room, laundry area, 3-piece bathroom, and an additional bedroom. It also provides direct access to the large, fully fenced backyard and excellent potential for an in-law suite or private space for extended family. With over 2,000 square feet of finished living space, this home combines comfort, functionality, and family-friendly design. Close to excellent schools, parks, and all the amenities Hespeler has to offer, this is a home ready to welcome it's next chapter. (id:53661)
158469 Highway 10
Melancthon, Ontario
Upper Level Only !!!Renovated 3 Bedroom Bungalow Parking for 10 cars 1 Full Bath, home conveniently located On Highway 10 very Close To Dundalk, owner retains garage/ Shop for storage. Tenant pays for heating, , electricity, sewer clean out when necessary AAA Tenants Only , Credit Report , Full Rental Application, Job Letter , Bank Reference And Previous Landlord Reference Must Required!!! (id:53661)
389a Ontario Street
St. Catharines, Ontario
FOR LEASE 1820 SQ FT STAND ALONE BUILDING , HIGH VISIBILITY FROM ONTARIO ST, INSIDE SHELLGAS STATION, PRIME LOCATION IN DOWN TOWN ST CATHERINE, WITH 10 CAR PARKINGS, ZONED COMMERCIAL VARIOUS USES i..e. OFFICES, RESTAURANT, FAST FOOD TAKE OUT, COFFEE SHOP, CAR SALES, DAY CARE, LUBE SHOP, RETAIL STORE, PLACE OF WORKSHOP, CULTURAL FACILITY, ANIMAL CAREESTABLISHMENT, Place of assembly, Social service facility , THE ASKING RENT IS $3850 PERMONTH , PROPERTY TAXES $1000 PER MONTH ARE EXTRA, LEASE OFFERED 5+5 YRS (NEGOTIABLE) (id:53661)
56 Marina Point Crescent
Hamilton, Ontario
Welcome to 56 Marina Point Crescent, an updated, end unit freehold townhouse in a quiet and desirable Stoney Creek community. This 3 bedroom, 3 bathroom home offers a fresh and functional layout, highlighted by a professionally renovated kitchen (2024) featuring quartz countertops, soft-close cabinetry, and brand-new finishes throughout. The open concept living area includes a cozy fireplace and walks out to a private backyard with low maintenance artificial turf perfect for relaxing or entertaining.Upstairs, you will find 3 spacious bedrooms, convenient second-floor laundry, and two full bathrooms, including a private ensuite in the primary bedroom. Enjoy the benefits of an end unit with added privacy, extra natural light, and plenty of visitor parking nearby. Ideally located near waterfront trails, parks, schools, and major commuter routesthis home is move in ready and full of value. (id:53661)

