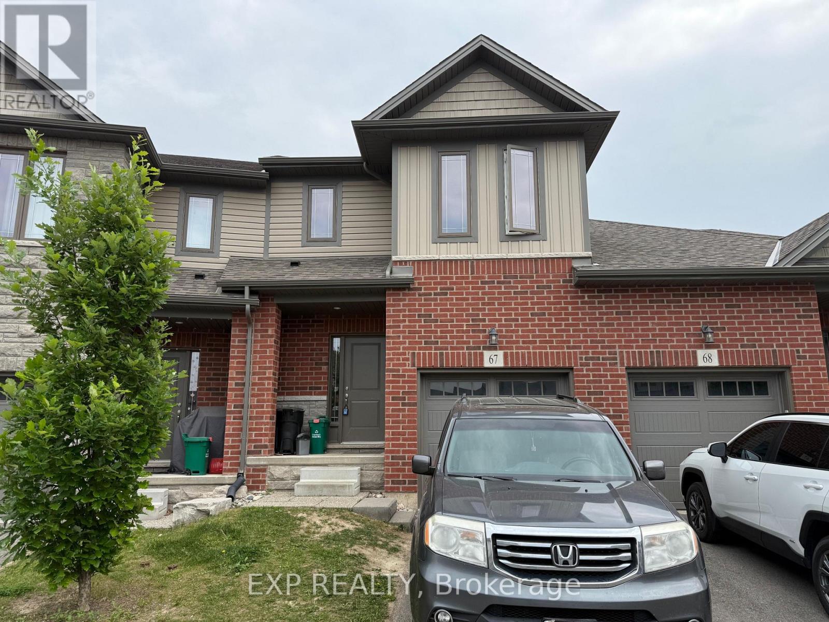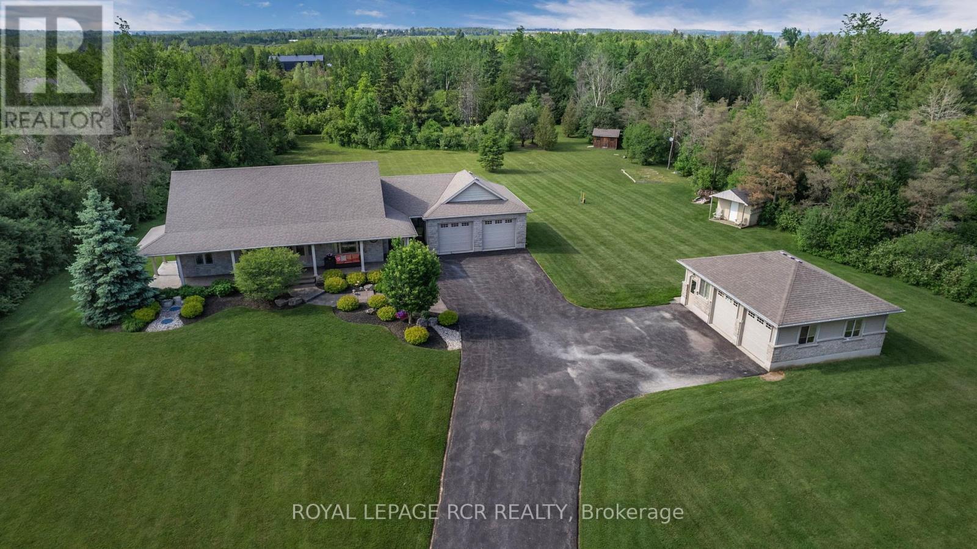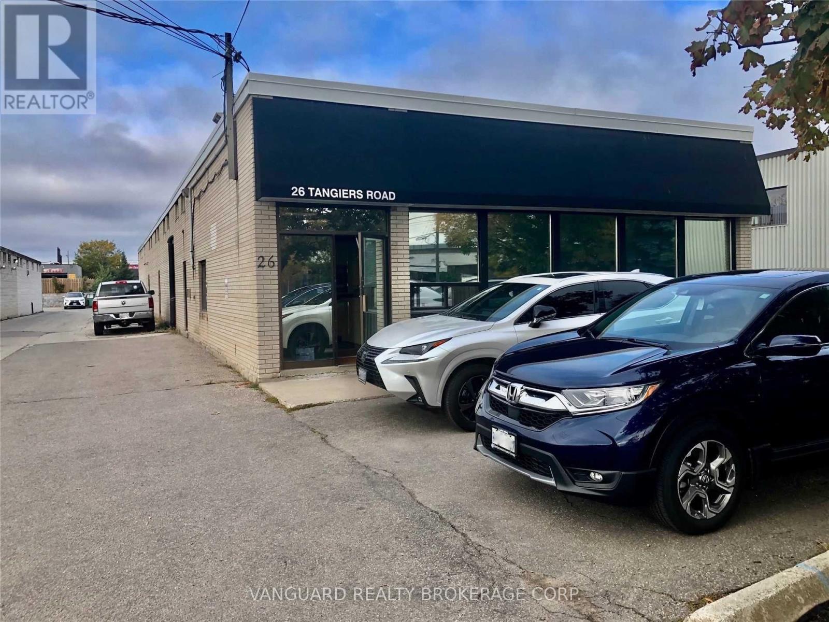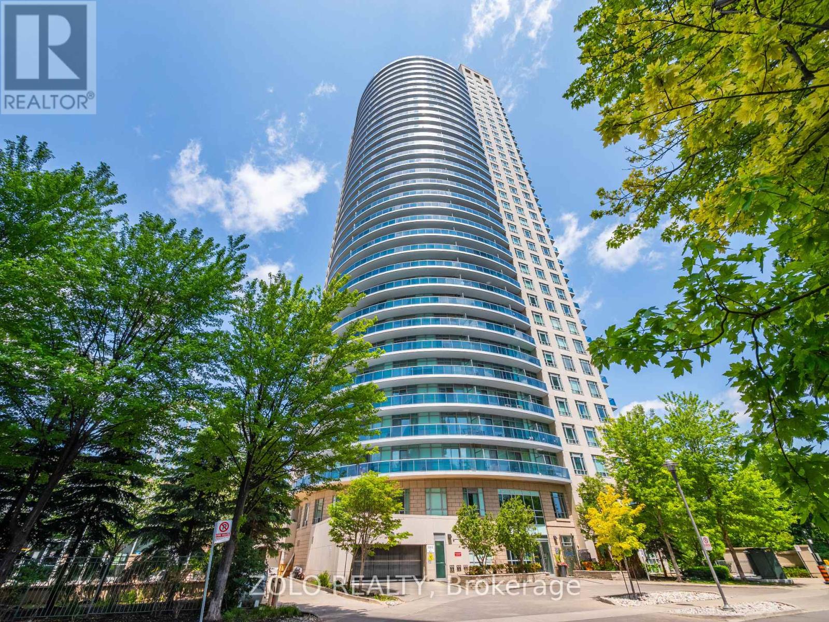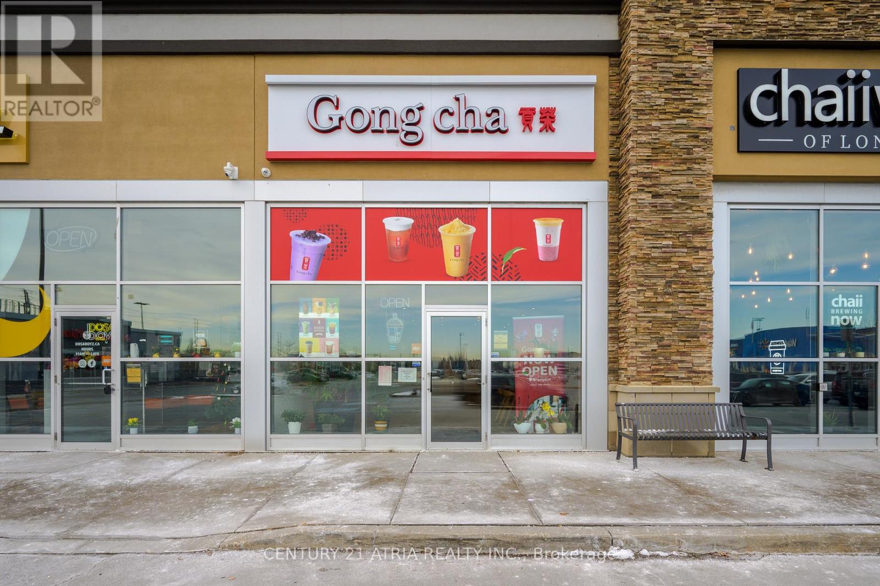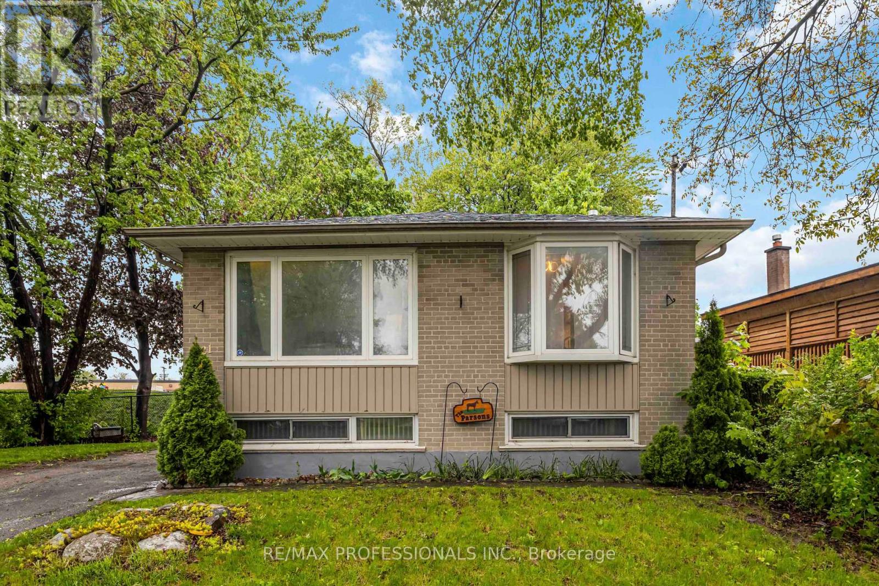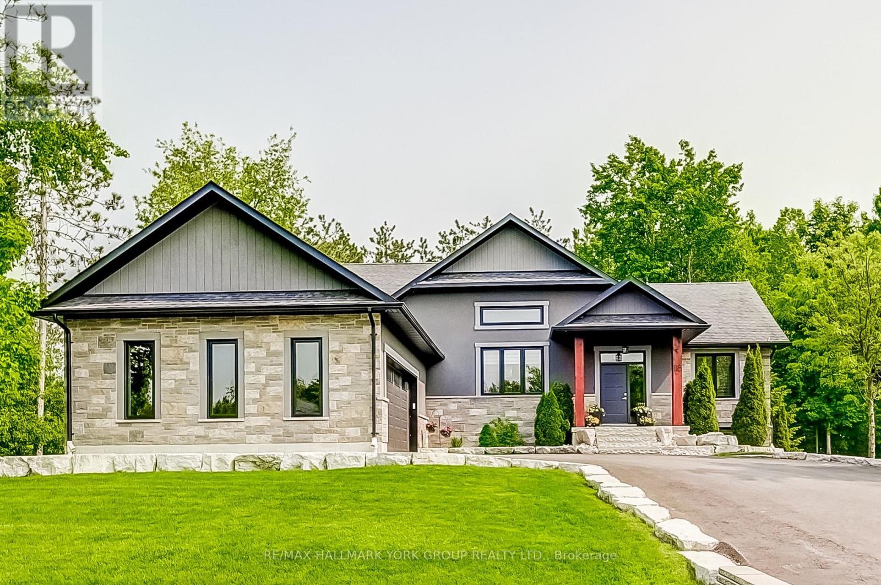67 - 77 Diana Ave Avenue
Brantford, Ontario
Welcome to your dream home! This beautiful 2246 sqf 2 storey townhouse with 4-bedroom, 3-bathroom is perfectly designed for modern living. The open concept plan on the main floor ensures there is a right balance between the gourmet kitchen and the living area. With spacious rooms, stunning natural light, and hardwood flooring an main floor, this home offers both comfort and style. Located in the desirable West Brant neighborhood, you'll enjoy the convenience of nearby shopping plaza, public transit, parks and Conestoga college campus. Look no futher and Don't miss the chance to make this your forever home. (id:53661)
245327 5th Side Road
Amaranth, Ontario
Welcome to this stunning bungalow offering exceptional curb appeal, nestled on a scenic 2.72-acre lot just minutes from Orangeville. Situated on a paved road, this beautifully maintained home combines country serenity with everyday convenience. Step inside to an open concept main level that's as stylish as it is functional. Gleaming hardwood floors flow seamlessly throughout, creating a warm and cohesive feel. The heart of the home is the entertainment-sized kitchen, featuring a centre island with breakfast bar, vaulted ceiling, and pot lights - ideal for hosting family and friends. Adjacent to the kitchen, the dining room offers patio doors to the backyard, while the living room invites you to unwind by the gas fireplace. This home offers 3 plus 2 bedrooms and 4 bathrooms, including a spacious primary suite complete with a walk-in closet and a private 4 piece ensuite. The main level also features a convenient laundry room paired with a 2 piece powder room. The fully finished lower level adds incredible living space with large above-grade windows that bring in plenty of natural light. Here you'll find a rec room wired for surround sound - perfect for movie nights, a 3 piece bathroom, space for an office area, and two additional bedrooms. The attached 2 car garage offers inside entry to the home and a man door providing direct access to the peaceful backyard. Outside, a heated detached 2 car garage is ideal for hobbyists, extra storage, or workshop use. This is the kind of property that offers both lifestyle and functionality in equal measure - inside and out. (id:53661)
99 Bethune Avenue
Hamilton, Ontario
Stunning, Freehold Townhome with 1,700 sq. ft. of Elegant Living Space in a Prime Location. This Immaculate Property Features a Bright, Open-Concept Layout with an Upgraded Kitchen, Quartz Countertops, and Modern Finishes. The Primary Bedroom boasts a 4-piece Ensuite and Walk-In Closet. Premium Dark Oak Stairs, Hardwood Floors on the Main Level, and Upgraded Carpet on the Second Level add a touch of luxury. Convenient Second-Floor Laundry, and Pot Lights throughout the home. Located in the desirable Laguna Village at Summit Park, close to shopping, schools, and all amenities. (id:53661)
1529 - 1100 Sheppard Avenue W
Toronto, Ontario
Modern living at its best! Welcome to this brand-new 1-bedroom + den unit at Westline Condos offering 560 sq ft of modern living space in one of the city's most exciting developments! Step into this open-concept layout featuring modern finishes and a versatile den perfect for a home office or guest space. The sleek kitchen boasts premium appliances, quartz countertops, and stylish cabinetry, while the bedroom offers a cozy retreat with a large closet. Located steps from the subway, Yorkdale Mall, and major highways, WestLine Condos provides unbeatable access to shopping, dining, and entertainment. Building amenities include a fitness center, roof top terrace, party room, and concierge service. Parking and locker available for purchase at additional cost. Perfect for first-time buyers, downsizers, or investors! Don't miss this opportunity to own a chic and efficient home in a prime location. (id:53661)
121 - 1100 Sheppard Avenue W
Toronto, Ontario
Modern living at its best! Welcome to this brand-new 1-bedroom + den unit with a private patio at Westline Condos offering 674 sq ft of modern living space in one of the city's most exciting developments! Step into this open-concept layout featuring modern finishes and a versatile den perfect for a home office or guest space. The sleek kitchen boasts premium appliances, quartz countertops, and stylish cabinetry, while the bedroom offers a cozy retreat with a large closet. Located steps from the subway, Yorkdale Mall, and major highways, WestLine Condos provides unbeatable access to shopping, dining, and entertainment. Building amenities include a fitness center, roof top terrace, party room, and concierge service. Parking and locker available for purchase at additional cost. Perfect for first-time buyers, downsizers, or investors! Don't miss this opportunity to own a chic and efficient home in a prime location. (id:53661)
26 Tangiers Drive
Toronto, Ontario
Rarely offered freestanding industrial building with a spacious rear yard and ample on-site parking. Zoned to accommodate a wide range of uses. Ideally located just 350 meters from Finch West Subway Station and new Finch West LRT terminal, providing exceptional transit accessibility. No Automotive Uses. (id:53661)
2606 - 80 Absolute Avenue
Mississauga, Ontario
Stunning 2-Bedroom, 2-Bathroom Condo at Absolute Vision in Square One! Located on the 26th floor with breathtaking south-west views of the city skyline and Marilyn Monroe Towers, this bright 700+ square foot unit features floor-to-ceiling windows, a spacious wrap-around balcony with 3 separate access points and a portable kitchen island. Updated appliances and a custom built closet to maximize storage and ensure everything has a place, keeping your home neat and tidy. Enjoy resort-style amenities like an indoor/outdoor pool, gym, sauna, squash courts, car wash and 24 hour concierge, plus top-tier security with 24/7 surveillance and guest verification. Perfect for first-time buyers, investors, or downsizers looking for a safe, vibrant community with unbeatable location and value only steps from major transit routes, Square One Mall, Walmart and all shopping necessities. Right off the 403 and 401 making commuting a breeze. Don't miss this opportunity, book your showing today! (id:53661)
J03 - 35 Resolution Drive
Brampton, Ontario
Rare Opportunity. Step into the bubble tea industry with this established Gongcha Bubble Tea Franchise in Brampton! The Only One Gongcha Bubble tea in Brampton. Located in a busy area with excellent visibility and foot traffic, this profitable store offers a ready-made business model backed by a globally renowned brand. Fully equipped and staffed, the business provides a seamless opportunity for new ownership. The stores modern design and customer-friendly atmosphere make it a popular destination for locals, while the growing demand for bubble tea ensures continued success. Low Rent with Solid base of loyal customer. Other Tenants includes Nails For You, Boston Pizza, Walmart Supercenter , A&W Canada, Pho Mi 66, Planet Fitness, Dollarama and other Medical Service. Take advantage of this rare chance to own a turnkey operation with room to grow and make your mark in the booming beverage market. (id:53661)
1239 Sedgewick Crescent
Oakville, Ontario
A bold statement in contemporary design and a masterclass in modern luxury, this custom-built residence blends form and function with precision. Constructed by Element Modern Dwellings using advanced steel frame technology (Bone Structure) and designed in partnership with Avenue Design, the home offers over 4,300 sq ft above grade and more than 6,800 sq ft of total finished living space across three levelsall with radiant in-floor heating. Set on a premium lot in South West Oakville, the striking modern façade is matched by equally impressive interiors. A dramatic two-storey foyer with a statement chandelier welcomes you inside. The heart of the home is a chefs kitchen featuring a 15-ft island, The Galley sink, hidden appliance garage, and full walk-around pantry with second sink and additional refrigeration. Premium appliances from Sub-Zero, Wolf, Miele, and Fisher & Paykel complete the space. The open-concept main floor offers seamless flow from the expansive family roomcomplete with wet bar and Sub-Zero wine fridgeto the backyard oasis. A dedicated office, stylish powder room, and oversized mudroom with second laundry complete the main level. Upstairs, the private primary retreat features a built-in bed, custom millwork, walk-around dressing room, and spa-like ensuite with curbless shower and freestanding tub with ceiling-mounted filler. Each additional bedroom includes a private ensuite, and the upper laundry is outfitted with linen closet, and integrated organizers. The lower level includes a home theatre, glass-enclosed gym with cedar sauna, wet bar, rec room, guest suite, and a unique sleepover bunk area. Outside, enjoy a professionally landscaped yard with putting green, covered lounge, outdoor kitchen, and Seacan pool with Endless Pools Swim Spa and automated cover. This one-of-a-kind property sets a new benchmark for modern living in one of Oakvilles most sought-after neighbourhoods. (id:53661)
21 Caulfield Road
Toronto, Ontario
Welcome to 21 Caulfield. This place is special. Last lot on a dead end street. Imagine having only one neighbor, next door to incredible green space and backing on to a school yard. This bungalow offers 3 spacious bedrooms on the main floor, plus a separate basement apartment, perfect for extended family or extra income. Enjoy a bright, functional layout with a large living/dining area and an eat-in kitchen. The basement features its own entrance, kitchen, bathroom, and living space, making it ideal as an in-law suite or rental unit. Nestled at the end of this quiet street with no through traffic, you're literally next door to an entrance to the incredible Humber River trail system. Only steps from parks, schools, transit, and shopping, everything you need is within reach. Whether you're investing, buying your first home, or have an eye on building, this one checks all the boxes. Don't miss your chance to own a versatile, income-generating property in a family-friendly neighborhood! (id:53661)
118 Mennill Drive
Springwater, Ontario
Set On A Serene & Private Half-Acre Lot In Desirable Minesing, Just Minutes From Snow Valley Ski Resort, This Custom Modern Bungalow Offers A Rare Blend Of Sophistication, Functionality, And Lifestyle Flexibility. Framed By Mature Trees & Enhanced By Landscape Lighting & An In-Ground Sprinkler System, The Curb Appeal Is As Compelling As What Lies Within. Inside, You're Greeted By A Soaring Vaulted Ceiling Over A Stunning Open-Concept Kitchen & Great Room, Filled With Natural Light & Perfect For Entertaining Or Relaxed Everyday Living. The Layout Is Refreshingly Unique, With A Thoughtfully Designed Main-Floor Primary Suite Featuring A Walk-In Closet & A Luxurious Five-Piece Ensuite Bath. Also On The Main Floor Is A Cozy Den With Built-In Shelving, Ideal For Working From Home Or Quiet Reading, Plus A Generous Mudroom & Laundry Area With Direct Access To The Garage & Backyard. The Fully Finished Lower Level Is Bright & Spacious, With High Ceilings, Oversized Above-Grade Windows, A Large Recreation Room, Three Additional Bedrooms, A Well-Appointed Four-Piece Bathroom With Dual Sinks, & Two Dedicated Storage Rooms. Whether You're Accommodating Older Children, Guests, Or Seeking Space For Hobbies & Media, The Basement Delivers Versatility Without Compromise. Outside, Enjoy The Best Of All Seasons From The Expansive Rear Deck, Partially Covered For All-Weather Enjoyment. Additional Highlights Include Radiant In-Floor Heating Throughout & An Oversized 2-Car Garage. Enjoy Skiing/Snowboarding In the Winter, & Biking & Hiking In The Summer - Less Than 5 Minutes To Snow Valley Resort, & 20 Minutes To Both Horseshoe Resort & Mount St Louis Moonstone! This Is A Home For Those Who Appreciate Quality, Privacy, & A Modern Floor Plan That Breaks Away From The Ordinary. This Minesing Gem Offers The Best Of Rural Charm & Modern Convenience. (id:53661)
6270 Bluebird Street
Ramara, Ontario
Year - Round Luxurious Waterfront Living On Family-Friendly St. John Lake! 0.670 Acre Porperty With Just Shy Of 75Ft Of Waterfront! Western Sunsets, Large East & West Decks, Sprawling Lawn, & New Dock! Open-Concept With Fully Renovated Kitchen & New Laminate Floors, Stairs W/Iron Pickets. Approx 90 Minutes Front Toronto. Close To Orillia, All Amenities, Minutes From Casino Rama, Orillia Airport. Shallow And A Dock. Great Lake And Great Neighbours! (id:53661)

