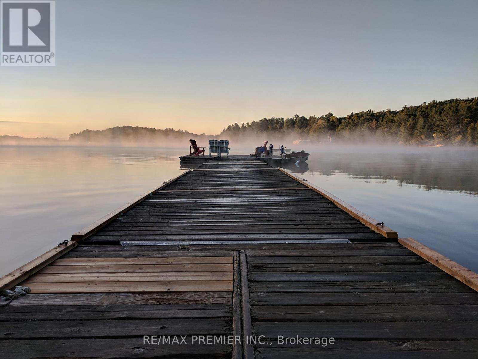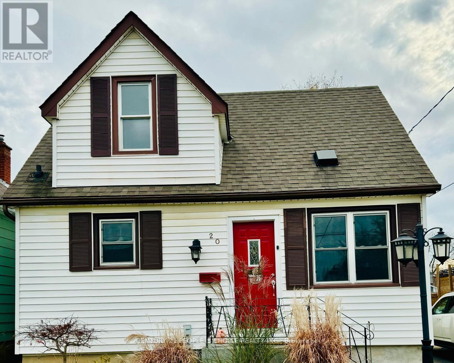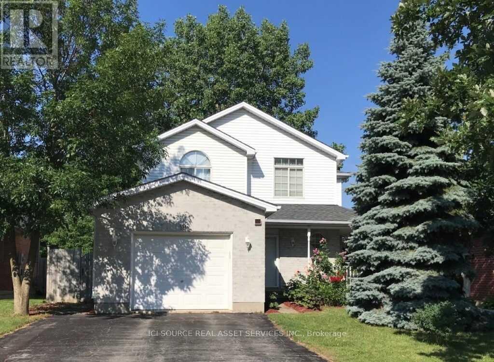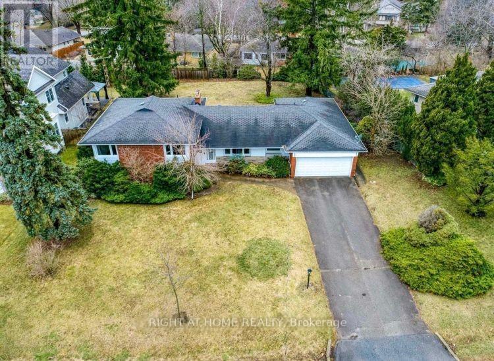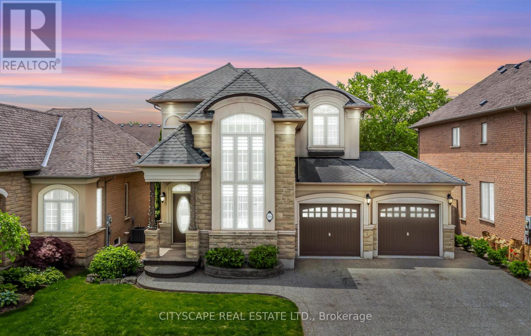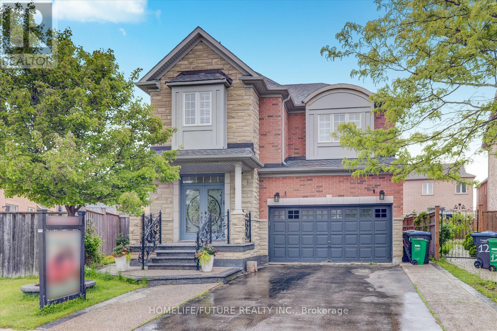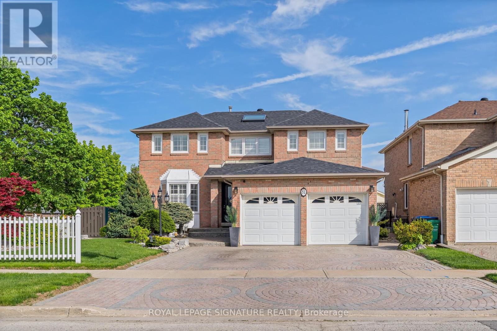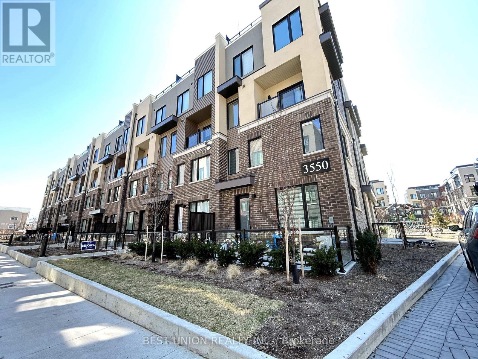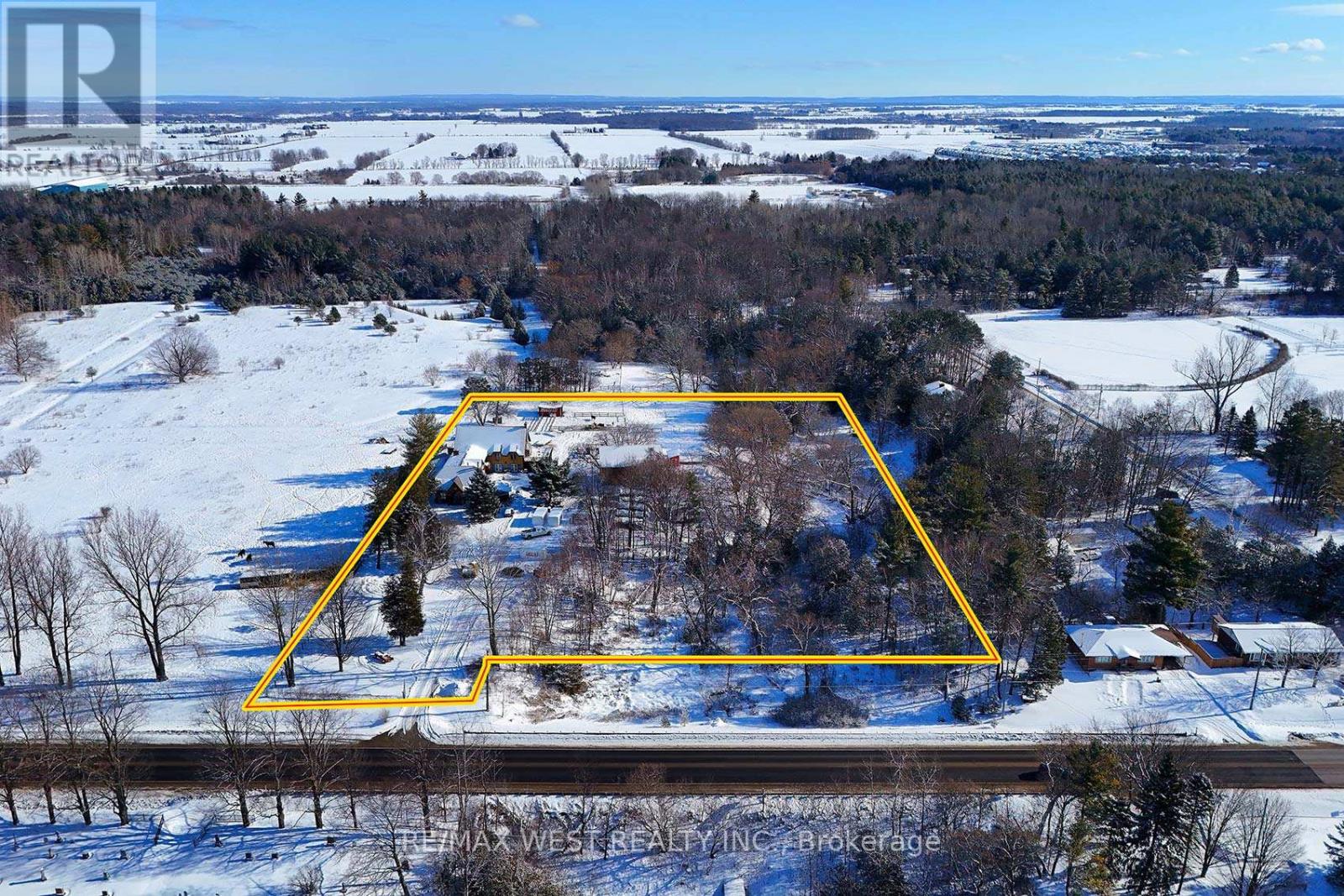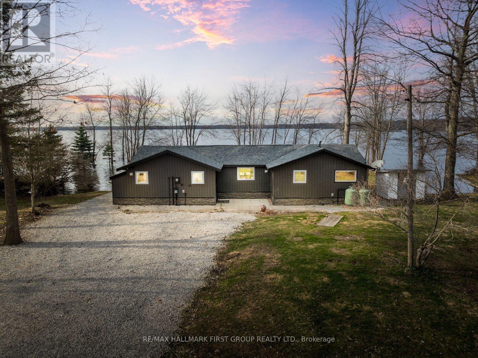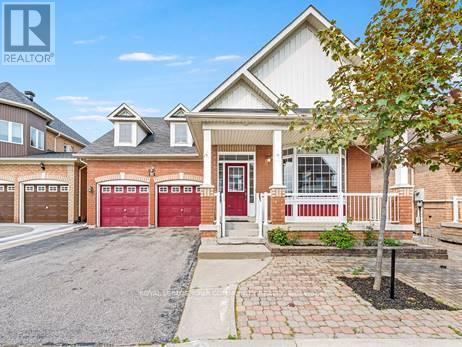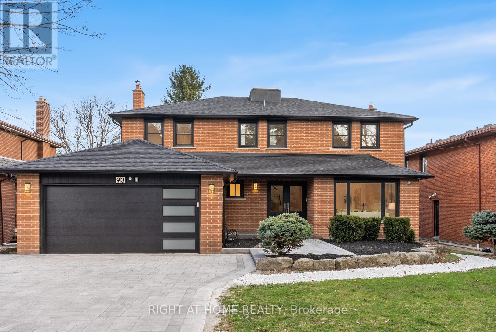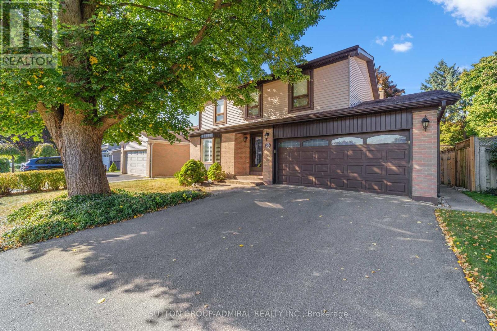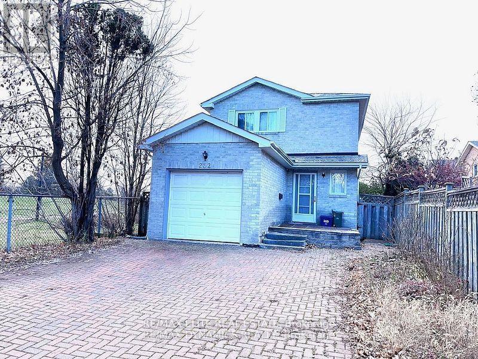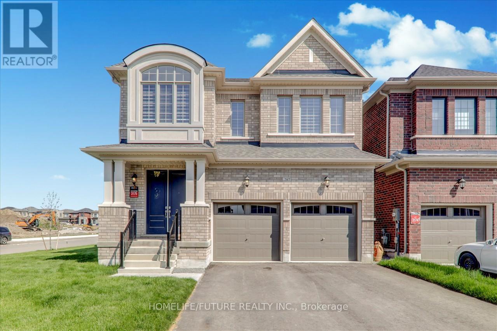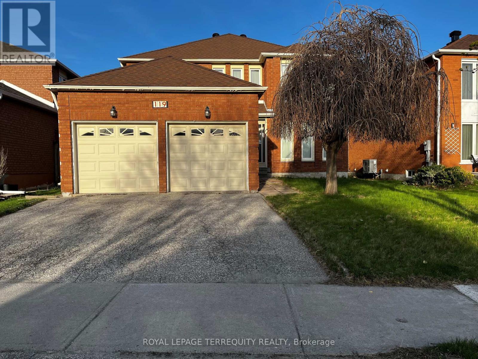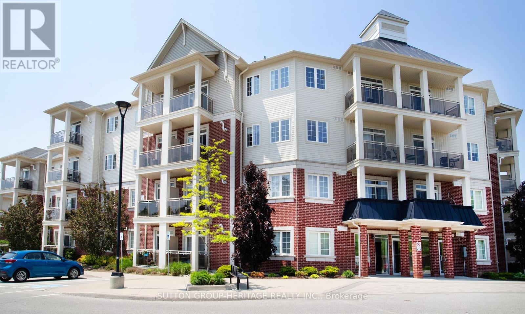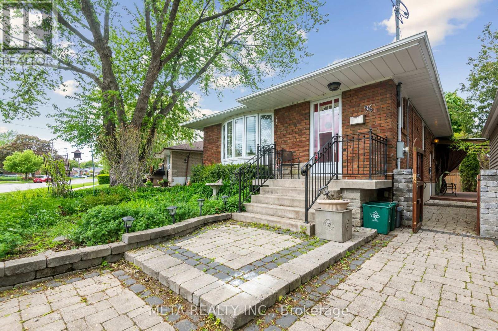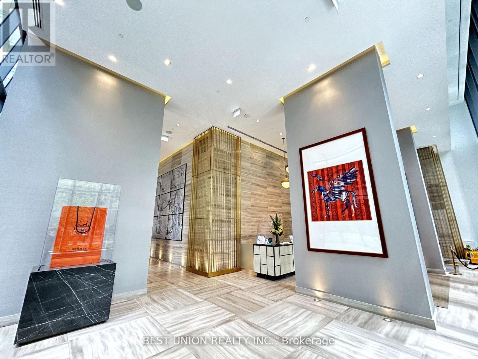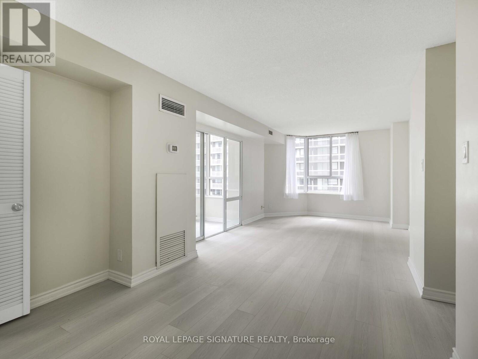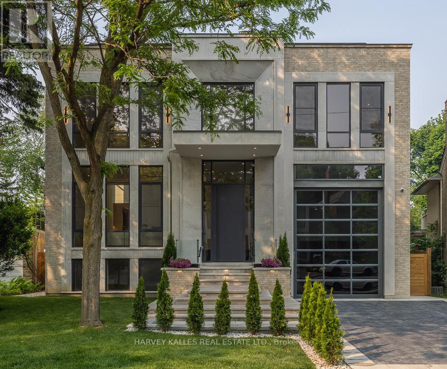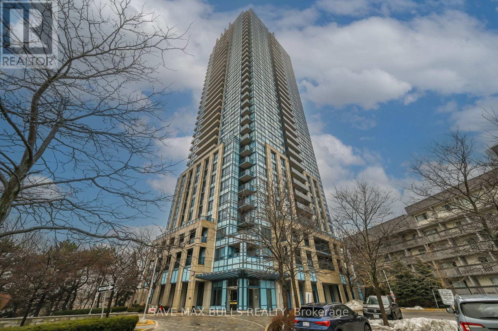32 Arabella Drive
Guelph, Ontario
Brand New, Never Lived-In 2-Bedroom, 2-Bathroom Condo Townhouse by Fusion Homes. Be the first to live in this stylish and modern townhouse featuring a bright, open-concept layout, the contemporary kitchen is outfitted with stainless steel appliances, quartz countertops and a sleek backsplash. The primary bedroom offers spacious walk-in closet, a 3-piece ensuite, and a walk-out to the balcony through sliding glass doors that let in an abundance of natural light. Enjoy a fantastic location close to parks, schools, golf courses, shopping, and all amenities, close to University of Guelph and 10 minutes to Guelph Central GO Station. One parking space also included. (id:53661)
624 12th Concession Road
Norfolk, Ontario
Welcome to your dream country retreat! This beautifully updated brick and stone home combines timeless charm with modern upgrades, offering 6 spacious bedrooms 3 on the main floor and 3 in the fully finished lower level providing plenty of room for family, guests, or a home office setup. Step inside to discover a freshly professionally painted interior that enhances the home's bright, open-concept layout. The heart of the home is the chef-inspired kitchen, now boasting brand-new quartz countertops and a stylish new backsplash. Dual-tone cabinetry, a rich wood island, corner pantry, and built-in wall oven complete this elegant space. The kitchen opens seamlessly to the cozy living room and a bright dinette with access to a private patio ideal for indoor-outdoor entertaining. The main floor also features a serene primary bedroom with a private ensuite, two additional bedrooms, and convenient main floor laundry. Downstairs, the expansive basement includes a massive rec room perfect for movie nights, game days, or gatherings, along with three more bedrooms and a full bathroom ideal for large families or multigenerational living. Enjoy peace of mind with modern conveniences such as a Generac generator and a full yard sprinkler system for effortless lawn care. A standout feature of the property is the 30x36 heated shop with its own 100-amp service, perfect for hobbies, work projects, or extra storage. Nestled on a tranquil country lot, this move-in-ready home offers the perfect blend of luxury, space, and practicality. Don't miss your chance to own this exceptional country estate! (id:53661)
1371b Foreman Road
Muskoka Lakes, Ontario
Brand New state of the art, Eco Built Home with Cathedral ceilings. Million Dollar view on almost 2 acres (id:53661)
1371a Foreman Road
Muskoka Lakes, Ontario
An exceptional 6.5-acre commercial property on the shores of Lake Muskoka a rare and valuable opportunity! Featuring a sandy beach, direct water access, and sweeping lake views, this prime waterfront parcel offers endless potential for resort development, event space, or a luxury retreat. Picturesque natural setting, the property invites visionaries to create something truly special in one of Muskokas most sought-after locations. Don't miss your chance to own a slice of paradise with commercial versatility and unbeatable lakefront appeal. (id:53661)
132 Waterloo Street
Brantford, Ontario
An amazing bright and spacious downtown area home, this property is located close to all amenities, including the train and go-bus stations, the university campus, library and schools, hospital and places of worship. This brick 2 storey home features a large living area, an exceptionally spacious upgraded kitchen, 4 bedrooms, 2 bathrooms, an accessible unfinished attic, plus a rear walk-up from the basement. Zoned NLR (Neighbourhood Low Rise) as per City of Brantford Building Department. This property would suit multi generational families and has enormous potential. (id:53661)
490 Silverwood Avenue
Welland, Ontario
Welcome to 490 Silverwood Ave situated in the best location of Welland where no old houses are around having 4 Bedrooms 1 office room 1 exercise room and 3.5 washrooms. 3240 Sq ft Biggest lot (50 ft) of the subdivision with double car garage and 6 parking in the driveway. Fenced backyard, Wired for electric vehicles.High-end appliances with gas stove. california shutters. 9 Ft ceiling on the main floor. Expose a concrete walkway up to the backyard. Extended driway is approved by city of Welland. (id:53661)
20 Eastbourne Avenue
St. Catharines, Ontario
Motivated Sellers!! Located in the vibrant Facer District of the North End, this welcoming home offers a perfect balanceof everyday comfort and future potential. With 3+1 spacious bedrooms and 2 full bathrooms, its anexcellent choice for families seeking room to grow. The large backyard is a standout featureidealfor kids, outdoor entertaining, or simply enjoying some peaceful green space. Inside, the main-floorliving option provides added convenience, especially for those looking to avoid stairs. Pride ofownership is evident throughout, with thoughtful updates that enhance the homes overall appeal. Foradded peace of mind, the property is protected by a lifetime-guaranteed sealant, keeping rodents and raccoons out for good. EXTRAS** Stove, Dishwasher, Refrigerator, Washer, Dryer, A Storage/Workshop On The Back Of The House W/Electricity. Hwt & Furnace Owned (id:53661)
19 Tanoak Drive
London North, Ontario
This furnished two-storey home has many features. It includes a covered front porch and a two-storey foyer. The living-dining room has hardwood floors, and the eat-in kitchen has patio doors leading to a deck that overlooks a large, private yard. The second floor features a master bedroom with a walk-in closet and two additional bedrooms. The finished basement has one bedroom with a three-piece ensuite and another recreation room suitable for a large screen TV or playroom. The property also includes an oversized garage.The home is located in a good neighbourhood and is available for a single family or a group of four mature students. A guarantor form is required. Utilities are extra, and the lease term is negotiable. The landlord requests a first and last month rent deposit, and no pets, smoking, or parties are allowed. For additional property details, click the brochure icon below. ** This is a linked property.** (id:53661)
272 Pinehurst Drive
Oakville, Ontario
Selling as an (AS IS HOME) Stunning Opportunity in Prestigious Oakville Close to Lakeshore on an Expansive Premium Lot..Nestled in one of Oakvilles most sought-after neighborhoods, this charming home presents a rare opportunity to own a prime property surrounded by multimillion-dollar estate homes. With a wide premium front lot and a spacious building lot, this home offers endless potential whether you choose to build your dream custom home or continue renovating to your exact taste. partially renovated bathrooms, Move-in ready with some updates while retaining room for further customization. A rare find in this prestigious area, perfect for expansion or new construction. Premium Location Situated among luxury estates in one of Oakvilles most exclusive communities. Endless Possibilities Ideal for investors, builders, or homeowners looking to create their perfect space. Whether you envision a grand custom-built estate or prefer to enhance this solid home, this property is a fantastic investment in one of Oakvilles most desirable areas. Don't miss this chance to own a piece of luxury potential !! schedule your viewing today! (id:53661)
2nd&3rd Floor - 180 Rosemount Avenue
Toronto, Ontario
Fully New Renovated Large 3 bedrooms and 2 bathroom Apartment at the 2nd and 3rd floors In The Heart Of Corso Italia! Facing park property. Beautiful Bright Open Concept With Modern Finishings. Features Ensuite Laundry With A Brand New Washer And Dryer, Quartz Counters, New Stainless Steel Appliances, Engineered Hardwood Flooring, High Ceilings. On A Quiet Residential Street And Only Minutes To St Clair Streetcar & Subway. Walk Everywhere & Enjoy St Clair West's Cafes, Restaurants, Shops,Tre Mari Bakery, Park, Community Centre And More! Easy Access To Downtown And Highways. (id:53661)
40 - 3020 Cedarglen Gate
Mississauga, Ontario
Bright, Spacious And Functional Layout With 3 +1 Bedrooms Large End Unit Condo Townhome Ideally Located In The Prime Area Of Mississauga. Large Breakfast Area W/Juliette Balcony, Ground Floor W/O To Patio & Garage Access. Close To UTM, Schools, Transit/Go, Park, Library, Square One Mall, HWY 403 & QEW (id:53661)
714 - 2489 Taunton Road
Oakville, Ontario
Exceptional Condo with Unobstructed Views in Uptown Oakville! This stunning northwest-facing corner unit is a rare opportunity as it is one of approx. only 7-8 units in the entire development offering forever-unobstructed views of a tranquil pond. Enjoy breathtaking sunsets from the comfort of your home every. single. day. Located in the heart of Oakville's Uptown Core, this condo places you mere steps from restaurants, grocery stores, gyms, nature trails, schools, transit hubs, and everything else you need for a vibrant lifestyle. Inside, you'll find over $15,000 in upgrades that elevate this residence. Highlights include waterfall countertops, hexagon tile backsplash in the kitchen & washroom, under cabinet lighting, walk-in shower, premium engineered hardwood flooring, and upgraded cabinets, appliances, and fixtures throughout. This is a one-of-a-kind home combining luxury, convenience, and an unmatched location. Don't miss your chance to make it yours. (id:53661)
1559 Northmount Avenue
Mississauga, Ontario
Experience spacious living in this exceptional semi-detached residence boasting a massive 35-foot-wide by 296-foot-deep lot.The property welcomes you through an elegant iron gate, leading to ample parking space at the front and a separate detached garage for convenience and security.Step into a huge backyard designed for entertaining and relaxation, featuring a custom-built garden shade, generous storage, and an oversized patio with a charming gazebo perfect for hosting family and friends. Inside, the open-concept kitchen flows seamlessly into the dining. The family room is brightened by skylights and warmed by a cozy fireplace.The main floor also offers a versatile office or bedroom with oversized windows, ideal for work or guests. Upstairs, find three well-sized bedrooms providing comfortable living space. The finished basement is a standout, complete with a recreation room, custom bar, and wood fireplace, creating an inviting atmosphere for gatherings.Additionally, the basement includes a separate living area with its own entrance, kitchen, and bathroom an excellent opportunity for potential rental income or multi-generational living.This unique home combines generous indoor and outdoor spaces with thoughtful features to accommodate your lifestyle. (id:53661)
B - 73 Gort Avenue
Toronto, Ontario
Bright Bachelor/Studio Unit Lower Level in Desirable Alderwood. Welcome to this bright and spacious bachelor/studio unit located on the lower level of a well-maintained home in the sought-after Alderwood neighborhood. Enjoy the convenience of a separate entrance and all-inclusive utilities heat, hydro, and water included in rent. Just a short walk to GO Train and TTC. Close to parks, shops, and major highways. Perfect for a single professional or student looking for an affordable and comfortable space in a great location. Rent includes all utilities. (id:53661)
194 Tawny Crescent
Oakville, Ontario
Welcome to the Gorgeous Model Home Built By Rosehaven In a Very Prestigious, Family Friendly and Sought-after Neighbourhood of Lakeshore Woods In South Oakville. No detail has been overlooked with exquisite hardwood flooring, custom staircase, and Paved Interlock backyard/driveway. With Over 3200 Square Ft Of Living Space Across The 3 Floors. An Open Concept Gourmet Kitchen, Breakfast Bar And Walkout To The Deck And Backyard. Steps To The Lake And Many Nature Trails. Double Car Garage And A Large Driveway. Master bedroom retreat offers large walk in closet & outstanding 5pc ensuite bath. Decent Sized 2nd And 3rd Bedrooms And A Large Den With A Common Washroom Complete The 2nd Floor. Professionally Built Finished Basement Is Complete With A Large Rec/Entertainment Area, 4th Bedroom, And A Full Bathroom With Shower. Premium Landscaping In Front & Rear Yards. Steps To Lake Ontario, parks, And Trails. Easy access to highways and GO Train. Shows Wonderfully, Come See For Yourself! (id:53661)
14 Newcroft Road
Brampton, Ontario
*Excellent Location !!! 4 Bedroom, 4 Washroom. Well Maintained Home With Finished 1 Bedroom Basement With Sep Entrance. Open Concept W/9Ft Ceilings On Main Floor. Double Door Entry, Access From Garage To Home, Hardwood Throughout Main And 2nd Floor. Home Faces Park & No Home On Other Side Of The Street. No Sidewalk At The Front Of This Property! Walking Distance To Schools And Parks! High Demand Family-Friendly Neighbourhood... (id:53661)
81 Parkside Drive
Brampton, Ontario
Welcome to your dream home! This stunning 4 Bedroom 4 washroom detached home is nestled on a beautifully landscaped premium corner lot offering the perfect blend of elegance, comfort and functionality. From the moment you arrive, the professionally landscaped gardens and impressive curb appeal will captivate you. Step inside to discover granite flooring in the foyer with a center garden adding a touch of timeless luxury to the spacious and sundrenched interior. The thoughtfully designed layout includes generously sized bedrooms, including a primary suite with a large sitting area, W/I closet and a 4 piece ensuite. The basement is ideal for entertaining or relaxing with family and includes upgraded smooth rounded wall corners, a solid sandalwood built-in bar with granite flooring, and ample space for gaming area as well as a 100inch Projector screen for your family and friends movie nights! Venture outside to your private oasis - a gorgeous backyard deck, perfect for summer barbecues, morning coffee or quite evenings under the stars. This meticulously maintained home offers sophistication at every turn. With its prime location close to Shoppers World Mall, Sheridan College, Elementary Schools, and Transit this property is truly a rare find! (id:53661)
811 - 61 Markbrook Lane
Toronto, Ontario
Welcome to Unit 811 A Spacious & Elegant 1 Bedroom + Den Condo Just Under 1,000 Sq. Ft.Experience elevated living in this beautifully appointed open-concept residence, featuring a bright and spacious layout with a versatile den and solarium that flood the space with natural light. The custom kitchen is designed for both style and functionality, offering quartz countertops, stainless steel appliances, a tasteful backsplash, and abundant storage perfect for culinary enthusiasts and entertainers alike. The generously sized primary bedroom boasts a luxurious 5-piece ensuite, offering a serene retreat at the end of the day. This unit also includes owned underground parking spots and a locker for added convenience. Set in a quiet,well-maintained building, residents enjoy a comprehensive range of amenities including a24-hour concierge, indoor pool, hot tub, sauna, fully equipped fitness centre, squash court,party room, and beautifully landscaped outdoor space. Ideally located just steps from public transit and minutes from Humber College and top-rated schools, the property is surrounded by the natural beauty of the Humber River Trail and nearby parks. With easy access to Highways 427and 401 and just a short drive to Pearson Airport, commuting is effortless and convenient.Enjoy the best of urban living with shops, banks, restaurants, bars, and grocery stores all within walking distance. This is an exceptional opportunity to own a sophisticated home in avibrant, yet peaceful, community. (id:53661)
7 - 3550 Colonial Drive
Mississauga, Ontario
Stunning and Modern 2-Bedroom, 2.5-Bath Luxury Stacked Townhouse Perfect for those seeking contemporary living in a vibrant community. This property features 2 bedrooms, 2.5 bathrooms, and an open-concept living area filled with natural light. The kitchen boasts stainless steel appliances and quartz countertops. Conveniently located near the University of Toronto, South Common Mall, Credit Valley Hospital, schools, Erin Mills Town Centre, library, community centre, GO Transit, and major highways (401, 403, 407). Also close to Costco, Home Depot, Canadian Tire, and more. (id:53661)
20 Naperton Drive
Brampton, Ontario
Welcome to 20 Naperton Dr-a stunning, executive townhome backing onto a ravine with breathtaking pond and nature views. With approximately 3,800 sq ft of luxurious living space, this rare 4-bedroom gem (3 bedrooms upstairs and 1 on the main floor) is among the few townhomes of this size and quality. The main floor impresses with soaring 17-ft cathedral ceilings in the living room, a cozy fireplace, and expansive windows that frame the serene backdrop. The gourmet kitchen features granite countertops, a large island with seating, high-end stainless steel appliances, custom cabinetry, and an undermount sink. Additional highlights include main floor laundry, no carpet, rich hardwood flooring, and pot lights throughout. The fully finished walkout basement offers 2 spacious bedrooms, currently rented for $2,000/month-ideal for additional income or multi-generational living. Situated in one of the most desirable neighborhoods, close to top-rated schools, parks, shopping, and major highways. Don't miss this exceptional opportunity! (id:53661)
1408 - 541 Blackthorn Avenue
Toronto, Ontario
one-bedroom one bathroom condo, boasting an open-concept living space. Enjoy seamless indoor-outdoor living with a walkout to large balcony with stunning south view , perfect for soaking up the summer sun. Just one block from the new Eglington LRT subway extension, convenience is at your doorstep. Plus, enjoy , outdoor pool, and tennis court. A 5 minute walk to shopping and coffee shops (id:53661)
7640 Highway 26 Highway
Clearview, Ontario
Sitting on a flat 3.84 Acres, this property has potential for Multiple Reasons. Potential for Rental Income with 3 Separate Rental Units; Suit Hobby Farm; Great location, Close to New Subdivision Developments and Town. Local Access to Wasaga Beach, Blue Mountains Resort(skiing), Mansfield Outdoor Centre and Casinos. Features 6+ Bedrooms. A Charming Spacious Grand Room with Fireplace for Entertaining. Heated Indoor Pool (Approx 40' X 25'). Th Exterior of the House Remineses a French Village Setting with a Covered Deck and Outdoor Seating Area. Enjoy the Chicken Coop, Old Barn (approx 40' X 25') with 7 Stalls, and Watching your Horses Graze in this Private Setting. House needs work. Being sold "as is" "where is". No Warranties. Vendor willing to do VTM. (id:53661)
6386 Bluebird Street
Ramara, Ontario
Welcome To This Fully Renovated 3 Bedroom Bungalow Offering 1,361 Sq Ft Of Bright, Modern Living Space On A Large Lot With 123 Ft Of Prime Waterfront On Lake St. John. This Move-In-Ready Home Is The Perfect Blend Of Comfort, Convenience, And Lakeside Charm. The Home Features A Bright, Updated Kitchen With Custom Island And Bar, A Cozy Living Room With Vaulted Ceiling, And A Functional Laundry/Mudroom For Added Convenience. Enjoy Serene Waterfront Views From Two Of The Three Spacious Bedrooms. Renovations Include 200 Amp Electrical Service, Pot Lights, Shingles, Windows, Exterior Doors, And More. Stay Easily Connected With Bell Fibe Internet. This Property Features A 810Sq.Ft. Workshop With Additional 100amp Service, Hoist, Walk-Up Loft, And Ample Space For Storage Or Projects. The Freshly Gravelled Driveway Offers Parking For Up To 20 Vehicles. Enjoy Year-Round Fishing On Beautiful Lake St. John. The Waterfront Features A Concrete Dock, A Bonus Floating Dock, And Gradual Walk-In Access. Launch Your Boat From The Property Or Use The Convenient Public Boat Launch Just Down The Street - Free For Residents. Located Minutes From Casino Rama, Washago, Shopping, Groceries And More! This Move-In-Ready Home Combines Direct Waterfront Access, Modern Comforts, And Plenty Of Room For Both Relaxation And Recreation. New Doors (2024), All New Windows (2023), Newer Shingles & Plywood (2020), Pot Lights And Strip Lighting (2023), Gas Furnace (2024), Central Air (2024), On-Demand Hot Water System (2023), Exterior Doors (2024), Septic Pump Replaced (2022), Well Pump Replaced (2022), Sump Pump (2023), Water Treatment System (2015) With UV, Iron Blaster, And Reverse Osmosis/Kitchen Tap. (id:53661)
409 - 75 North Park Road
Vaughan, Ontario
Large one bedroom with 9 ft ceiling in this luxury complex with an unobstructed view and excellent location. Close to shops, restaurants, transit, park, and schools. Amenities include an indoor pool, party room, gym, concierge, visitor parking and more. New laminate floors are in the kitchen, hallway, living room, and bedroom. The European-style kitchen has marble countertops, S/S appliances, and a front-load washer/dryer. 1 Parking and 1 locker are included on P2. (id:53661)
38 Ayhart Street
Markham, Ontario
Charmin Bungalow Living at 38 Ayhart Street, Markham! Step into this bright and inviting rarely offered 2-bedroom, 2-bathroom bungalow, perfectly situated in the desirable Wismer Community of Markham. Boasting an abundance of natural light throughout, this home offers a warm, welcoming atmosphere from the moment you arrive. The heart of this home is its spacious kitchen, featuring ample counter space, plentiful cabinetry, and a convenient eat-in area ideal for casual meals and morning coffee. From the kitchen, walk out to a large, private backyard, providing the perfect setting for outdoor entertaining, gardening, or relaxing in the sunshine. The open-concept living and dining rooms create an expansive space for hosting guests or enjoying cozy evenings. The large master bedroom is a true retreat, complete with a generous walk-in closet and a luxurious three-piece ensuite bathroom, offering a private oasis. A well-proportioned second bedroom and an additional bathroom ensure comfortable accommodations for family or guests. Recent upgrades include newly redone hardwood floors that gleam throughout and a fresh coat of paint, making this home move-in ready. Additional features include a double car garage with a paved driveway, providing ample parking and storage space. Located close to parks, schools, shopping, and public transportation, this delightful bungalow combines convenience with comfort in a vibrant community. (id:53661)
3303 - 1000 Portage Parkway
Vaughan, Ontario
TC4 Is Your Home in the Sky at the Center of it All! Maintenance Free Living at its Best! This Luxurious 2 Bedrooms, 2 Bathrooms, 1 Parking, 1 Locker, Corner Unit Features Floor-to-Ceiling Windows. Beautiful High End Finishes, Top of-the-line Built in Appliances, 9 ft Ceilings, Large Balcony with an Abundance of Natural Light. Within the Vaughan Metropolitan Centre, Central to Everything!! 24 hrs, 7 Days a Week Concierge, Security Coded Access Fobs, Bell Fiber Hi-Speed Internet, Guest Suites, Tesla Car Share, State-Of-The-Art Amenities, Gym, Indoor Track, Cardio Zone, Yoga Studio, Squash Court, Roof-Top Pool With Deck. Central To Everything, Smart Centre Places, Quick Access To New Subway Station, Steps To TTC, ZUM, Viva Or TRT Buses At Your Door Steps! Close To Major Highways - Get To Downtown T.O. In 30 Mins. ,20 Mins. to Airport. Luxury Living At Its Best With Restaurants, Shopping, Nightlife, YMCA, All Within Steps Of A 9 Acre Park! Live, Work, Play In Vaughan! (id:53661)
115 - 460 William Graham Drive
Aurora, Ontario
Welcome to 'The Meadows of Aurora' and the Exquisite Treasures that Await. This 55+ Christian Community Living is situated on 25 Acres of Luscious Landscaping combined with Natural Habitat overlooking Forestry and the Natural Trail Circling the Beautiful Pond with a Serene Fountain. this resort-style Living offers only the best in the multitude of amenities. The very popular 'Algonquin' Model is 1129 sq. ft. of spacious living at its finest. The Open Concept Dining &Living Rooms overlooks the Generous Sized (520 SqFt) Terrace for Your Restful, Outdoor Living Overlooking Picturesque Gardens. Retire to your Very Private, Primary Retreat complete with a 4Piece Ensuite and Walk-in Closet. The Generous-sized Second Bedroom has a Large, Double Closet also Overlooking the Spacious Terrace. The Gourmet Kitchen boasts Quart Counters, a Large Pantry, a Chimney-Style Range Hood & Built-in Appliances that will satisfy the Novice Cook to the Skillful Chef. Enjoy the Convenient Powder Room and the Full Size Washer & Dryer in your Separate Laundry Room. The outstanding amenities include a Theatre-Like Grand Hall with a Baby Grand Piano, the Spacious Muskoka Room, 3 fitness rooms, a Pickle Ball Court, 2 libraries, 2 billiard rooms, an Art Room, multiple leisure rooms with Kitchen Facilities, a Cafe, a Gorgeous Dining Room, a Wellness Centre, a Hair Salon, just to name a few. The Calming Park-like setting is sure to please with the outdoor covered patio, covered gazebo's, manicured colourful flower beds plus the abundance of birds add to the peace and tranquility of this outstanding property. BONUS: PROPERTY TAXES, Cable, Internet, Home Phone, Heat, A/C & Amenity Fee ALL included in Maintenance Fee ... ADDED BONUS: NO LAND TRANSFER TAX on your purchase (id:53661)
93 Pemberton Road
Richmond Hill, Ontario
Luxury Custom Home For Lease On Extra Deep Lot In Prestigious Richmond HillWelcome to 93 Pemberton Rd. a beautifully renovated luxury home available for lease in one of Richmond Hills most sought-after neighbourhoods. This spacious 4+2 bedroom, 5-bathroom residence offers nearly 4,000 sq. ft. of elegant living space on a rare 61.5 x 200 ft lot.Enjoy upscale living with premium features throughout: engineered hardwood floors, custom solid wood interior doors, high-end kitchen cabinetry with quartz counters, top-of-the-line appliances, designer lighting, and pot lights on all levels. The bright, open-concept main floor boasts expansive living, dining, and family areasperfect for everyday living or entertaining guests.Upstairs, find four generously sized bedrooms including a luxurious primary suite with dual walk-in closets and a spa-inspired ensuite. All bathrooms have been fully upgraded with sleek vanities and premium finishes.The walkout basement features a private in-law suite with separate entranceideal for extended family, guests, or a private workspace. Outside, enjoy a professionally landscaped backyard with a brand-new two-tier deck, green space, and incredible privacy. Detached 2-car garage includes EV charger wiring and rear access.Located near top-ranked schools, parks, and highways, this home offers comfort, style, and convenienceready for immediate occupancy. ** This is a linked property.** (id:53661)
93 Pemberton Road
Richmond Hill, Ontario
Stunning Custom Home On Extra Deep 61.5 x 200 Ft Lot In One Of The GTAs Most Desirable Neighbourhoods! Welcome To 93 Pemberton Rd., A Rare Opportunity To Own A a custom luxury Renovated 4+2 Bedroom, 5-Bathroom Luxury Home Offering Approx. 4,000 Sq. Ft. Of Elegant Living Space. Located In A Prestigious Richmond Hill Pocket Surrounded By Parks, Top Schools, And Minutes From Major Highways, This Home Blends Timeless Design With Modern Comfort.Every Inch Of This Home Has Been Upgraded With Premium Finishes: Engineered Hardwood Floors Throughout, Solid Wood Interior Doors, High-End Custom Kitchen Cabinetry, Quartz Counters, Top-Of-The-Line Appliances, Modern Light Fixtures, And Pot Lights Across All Levels. The Spacious Main Floor Features A Full-Size Family Room With A Beautiful Fireplace, Large Living & Dining Areas, And A Bright Open LayoutPerfect For Entertaining.Upstairs Offers 4 Generously Sized Bedrooms, Including A Luxurious Primary Suite Featuring His & Her Walk-In Closets And A Spa-Like Ensuite. All Bathrooms Have Been Fully Renovated With Modern Vanities And High-End Fixtures.The Fully Finished Walkout Basement Includes a suit Separate EntranceIdeal For In-Laws, Guests.Enjoy One Of The Largest Backyards In The Area True Outdoor Oasis! Professionally Landscaped With A Brand-New Two-Level Deck, Plenty Of Green Space, And Endless Potential For Entertaining, Gardening, Or A Future Pool. The Detached 2-Car Garage Features EV Charger Wiring, Dual Auto Doors, And Rear Access To Expand The Outdoor Space As Needed. (id:53661)
16 Prince Edward Boulevard
Markham, Ontario
Welcome to this stunning executive rental home surrounded by multi-million dollar properties in the highly sought-after Thornlea Estates. This home is situated on a gorgeous ravine lot with a wrap around balcony to appreciate the serene nature views. Fantastic layout with spacious principle rooms, large windows, and many skylights that allow for tons of natural light. Open concept kitchen that's great for entertaining. The home is carpet-free and has gorgeous hardwood flooring throughout, and a beautiful oak staircase. This home is approx 3393 sqft plus a large finished basement with 4 walk-outs, and 2 additional rooms! In a top ranked school district. Close to parks, groceries, and easy access to 407. (id:53661)
32 Mayvern Crescent
Richmond Hill, Ontario
Welcome to this beautiful, fully renovated four-bedroom detached home, perfectly situated on a premium lot in the highly sought-after North Richvale neighbourhood. Designed for modern living, this home features an open-concept layout, elegant hardwood flooring throughout, and a gourmet kitchen with high-end finishes ideal for both everyday living and entertaining.The spacious main floor laundry room adds convenience. This home includes a side entrance providing the opportunity to add a basement Rental apartment For extra Income or a In Law Suite . All bathrooms are Beautifully renovated , and second floors bathrooms have heated floors and Heated towel Racks.. Step outside to enjoy the expansive Beautiful backyard, perfect for relaxation and outdoor gatherings.Located in a well-established community, this home is just minutes from top-rated schools, premier shopping centres, scenic parks, and picturesque hiking trails. Experience the perfect balance of serene suburban living with effortless access to urban amenities. (id:53661)
Bsmt - 232 Avenue Road
Richmond Hill, Ontario
Bright And Spacious Detached House With 3 Bedroom & 2 Bath In Heart Of Richmond Hill. Tastefully Renovated And Furnished ,Kitchen Cabinets W/Granite Counter Tops.Upgraded Vanities.Wire Brushed Hardwood Floors.Enjoy The Interlock Patio W/Park-View.Situated In A Family Friendly Neighborhood Steps To Yonge,Yrt/Viva,Shopping Centers (Hillcrest Mall,T&T,Longos, Sobeys,Shoppers), Restaurants,Schools, R.H.Library. (id:53661)
287 Boundary Boulevard
Whitchurch-Stouffville, Ontario
Immaculately Well-Maintained & Located In The Sought-After Community Of Stouffville. One Of The Largest Corner Lots In The Neighbourhood! *Built In 2023*Custom Double Door Entry, A Spacious 4 Bed + 5 Washroom. Home. ON. Boasting 10ft Ceilings On Main Level, 9ft Ceilings On Second And Nearly 3000 Sq Ft Of Living Space. The Open Concept Flowing Floor Plan Is Ideal For Large Families And Hosting Gatherings. A Chefs Dream Upgraded Kitchen + Quartzite Countertops, Backsplash And Oversized Island. Offering Quartz Countertops Throughout A Baths In 2 Bedrooms. Hardwood Floors On Main Floor, Zebra Window Blinds, Upgraded Rod Iron Staircase. Minutes From Trendy Downtown Stouffville, Schools, Shopping, Restaurants, Golf, Parks, GO Station, And Hwy 407 & 404. The Ideal Family Home With The Perfect Blend Of Luxury And Comfort. Double Car Garage With Large Driveway (No Walkway) Which Can Park 4 Cars Outside. Don't Miss The Opportunity To Make This Your Dream Home. (id:53661)
119 Cartmel Drive
Markham, Ontario
A Beautiful Two Storied Spacious House With 4 Bed Room +2 + 2 Den and 6 Wash Room. 2nd Floor Shows 4 Bed + 2 Full Wash Room With Ensuite Wash Room /Walk-in-Closet. Ground Floor Include High Ceiling with foyer, An Open Concept spacious Living/Dining Area, A Cozy Family/Dining with Kitchen/Eat-in Breakfast space Walking Out to Large Entertaining Room to Enjoy a Private Backyard, A Den (Small Office/Guest Room), Two Piece Wash Room and Laundry Area. The Basement with Separate Entrance Door Shows Another Nice kitchen with Open Concept Large Family/Dining Area, 2 Bedroom with Another Den Plus 3 Wash Room and Rough-in Done for 2nd Laundry. Highly Desirable For large Family or Share two Family in a Nice Neighborhood ! Owner Occupied Home ! Practical Layout ! Built-in Large Modern Glass Sunroom to entertain. Perfect Opportunity to settle Down and Grow in Milliken Community of the City Of Markham. Pacific Mall, Restaurant, Schools, Park, Mosque & Church, Subway, Highway 401, 404 & 407 are nearby. (id:53661)
106 - 80 Aspen Springs Drive
Clarington, Ontario
Welcome to Aspen Springs in the heart of Bowmanville! Offering Affordable Living In A Newer, Modern Building This One Bedroom, One Bathroom Unit Features Soaring 9Ft Ceilings, An Open Concept Design, Ensuite Laundry, One Parking Space and A West Facing Balcony Overlooking The Courtyard/Parkette. Building is Meticulously Maintained With Low Maintenance Fees, Elevators, Exercise Room And Party/Meeting Room. With Close Proximity to Schools, Restaurants, Amenities, Easy Access to Hwy 407, 412, and 401, This Unit Is Move In Ready! (id:53661)
96 Shropshire Drive
Toronto, Ontario
This captivating home offers a perfect blend of modern upgrades and serene outdoor living, ideal for those seeking comfort and style. Step into a residence where attention to detail is evident at every turn. The kitchen, a true chef's delight, is outfitted with a professional-grade 6-burner gas stove, with an electric oven, a pot filler wall mounted under the hood vent, making gourmet cooking a breeze. Clean-up is effortless with the integrated Miele dishwasher, while the spacious stainless steel Maytag refrigerator with its double-doors + bottom freezer keeps everything organized. The kitchen's aesthetic appeal is heightened by elegant stone countertops and a complementary stone backsplash, all set against durable 12x24 tile flooring. Practicality meets design with pot lights and subtle under-cabinet lighting, illuminating your culinary workspace. The living area invites relaxation with a cozy gas fireplace, perfect for unwinding on cooler evenings. Retreat to the master bedroom, where a sliding door provides direct access to the yard, creating a seamless indoor-outdoor experience. For added convenience, a dedicated pantry in the hallway offers ample storage for household essentials. The partially finished basement extends the living space, featuring a functional 3-piece bath. Outdoor Charm and Practicality. The exterior of this home is just as thoughtfully designed as the interior, offering multiple spaces for enjoyment and utility. Entertain guests or simply relax on the inviting stone patio, a perfect spot for al fresco dining. The front yard boasts a vibrant perennial garden, adding curb appeal and a touch of nature's beauty. Practical elements include an interlocking stone walkway that leads gracefully to the back of the house, and a wood deck leading to the Hot Tub. For all your storage needs, there are two separate sheds: a convenient storage shed next to the garage and a dedicated garden shed in the backyard. (id:53661)
306 - 1480 Bayly Street
Pickering, Ontario
Welcome To Universal City Condos! Newer Suite. Rare 1+1 Bedroom Unit, Beautiful North facing Balcony! Upgraded Suite. Desirable Layout. This Universal City Condominium is designed with your enjoyment in mind. Its stunning lobby & 24-hour concierge welcome you home each day. No need to go to a resort or spa to completely relax - the premium party room lets you entertain guests, while the outdoor terrace is perfect for relaxation, BBQs, taking a dip in the outdoor pool, soaking up the sun, and unwinding. Near Go Station, Pickering Town-Center And New Durham Live Resort/Casino. (id:53661)
906 - 181 Dundas Street E
Toronto, Ontario
Welcome To Grid Condos Built By CentreCourt Developments Located In Downtown East Core Area.Recently Upgraded 1 Bed + Den Suite With Full Painting Of Walls & Ceiling And Replacement Of Bathroom Mirror. Den Is Almost Normal Bedroom Size With Sliding Doors. Steps To TMU, Dundas Square, And Financial District, With Dundas Streetcar Right At Doorstep. An Exceptional Opportunity For stylish, Convenient Downtown Living. Excellent Amenities Including Large Learning Centre, WiFi-Media Lounge, Gym And Guest Suites An More. (id:53661)
Upper L - 69 Silas Hill Drive
Toronto, Ontario
Welcome to this beautifully home in a highly sought-after neighborhood!This lease includes a private unit with separate entrances:Upper Level Unit: 3 bedrooms, 1 full bathroom, a full kitchen, open-concept dining & living area, and a laundry on the main floor and one indoor parking. This cosy home offers a perfect blend of comfort and charm, cozy living spaces, and a functional layout. Prime Location: Steps to Finch Ave, TTC, GO Train, Seneca College, and close to Hwy401/404/DVP, Fairview Mall, Bayview Village, parks, and more! (id:53661)
Main - 69 Silas Hill Drive
Toronto, Ontario
Welcome to this beautifully home in a highly sought-after neighborhood!This lease includes a private unit with separate entrances:Main Floor Unit: 1 spacious bedroom, 1 full bathroom, a kitchen, private laundry, and a private entrance. and one parking spot included in lease price.Enjoy quality finishes, cozy living spaces, and a functional layout.Prime Location: Steps to Finch Ave, TTC, GO Train, Seneca College, and close to Hwy401/404/DVP, Fairview Mall, Bayview Village, parks, and more! (id:53661)
709 - 135 East Liberty Street
Toronto, Ontario
Available August 15. Beautiful Junior Two Bedrooms Unit with Two Baths In Liberty Market Tower* Bright Unit With Floor To Ceiling Window* Enjoy all-day sunshine and natural light. Quiet And Spacious, functional layout with no wasted space, Modern Kitchen With Quartz Countertop, Valance Lighting And Integrated Appliance Smooth Ceilings & Laminate Throughout* Close To Supermarket, Restaurants, Banks, TTC And Go Transit, Public transit is conveniently at your doorstep. Minutes To Financial & Entertainment Districts.Ideal for Young professionals, students and newcomers. (id:53661)
4308 - 50 Charles Street E
Toronto, Ontario
Located near two subway lines with easy access to the subway entrance via Hayden St at the back of the building, this Cresford 5 Star Condo at Casa 3 offers luxurious living in a stunning one-bedroom unit. It's within walking distance to the University of Toronto and just steps away from Bloor Street shopping! The building features a soaring 20 ft lobby and state-of-the-art amenities floor, which includes a fully equipped gym, a rooftop lounge, and an outdoor infinity pool. The unit boasts a marble countertop in the bathroom, floor-to-ceiling windows, and 9-foot ceilings. (id:53661)
1006 - 44 Gerrard Street W
Toronto, Ontario
All Utilities Included SE Corner Suite Bay Street Corridor Condo, Almost 1100 Square Feet Large 2 Beds (like 3 bedroom), 2 Baths, 2 Sun Filled Solarium Rooms (Dens with Windows) 6 Large Exclusive Locker Room. Bodacious Building on Bay St. Freshly Painted South-East View, Comfortable Layout. Backs Onto Beautiful College Park, Walk Score 99, Transit Score 100, Subway, UHN, U of T, Toronto Metropolitan University, Hospitals, Supermarket, Restaurants, Shopping. Building Amenities Include Yoga Studio, Weight & Cardio Room, Running Track, Reading Lounge, Glass Enclosed Pavilion Swimming Pool, Hot Tub/Whirlpool, Sauna, Garden Terrace, Party Room, Media Room, Billiard Room, Arcade Table, Rooftop BBQs, Putting Green, and 24 Hr Security/Concierge. Comes with 1 Parking Spot & Exclusive Locker Room. (id:53661)
88 Lawrence Crescent
Toronto, Ontario
A Masterclass In Design On Lawrence Crescent! This Newly Completed Custom Residence Sits On A Rare 50-Foot Lot That Widens To 78 Feet In The Coveted Lawrence Park Neighbourhood And Offers Over 7,500 Square Feet Of Impeccably Designed Living Space Across Four Levels, All Connected By A Private Elevator. The Striking Façade Of Brick, Indiana Limestone, And Aluminum Detailing Opens To A Grand Interior Featuring Heated Marble Floors, Layered Lighting, Bespoke Architectural Millwork, And Formal Principal Rooms That Blend Timeless Elegance With Modern Functionality. The Kitchen Is A True Statement Piece With Marble Island, Hidden Prep Kitchen, And Custom Cabinetry, Flowing Seamlessly Into A Sunlit Family Room With Wall-To-Wall Windows Overlooking A Walk-Out Deck With Outdoor Kitchen, Landscaped Yard, And Heated Pool. Upstairs, Five Generous Bedrooms Each Feature Ensuite Baths And Custom Closets, Including A Magazine-Worthy Primary Retreat With Fireplace, Skylit Dressing Room With Centre Island, And A Lavish Ensuite With Steam Shower And Soaker Tub. The Lower Level Offers Radiant Heated Floors Throughout, An Entertainers Rec Room, Full Bar, Onyx Wine Wall, Dedicated Gym, And Guest Suite. Year-Round Comfort Is Ensured With A Two-Car Heated Garage With Option For Lift, Heated Driveway, Walkway, And Porch, Plus Home Automation. The Outdoor Living Experience Is Complete With A Built-In Upper Kitchen, Deck, Covered Lounge Area, And Fully Automated Pool System. Flawlessly Executed, 88 Lawrence Crescent Is A Rare Offering That Seamlessly Merges Innovation With Enduring Luxury In One Of Toronto's Most Desirable Enclaves. Only Minutes To Esteemed Private Clubs, Top-Ranked Schools, The Best Of Yonge And Mount Pleasant, And Endless Amenities For Every Member Of The Family. (id:53661)
2 - 31 Robingrove Road
Toronto, Ontario
Be the first to live in this brand new, bright, and modern studio basement apartment with itsown private, separate entrance, located in a quiet and desirable neighborhood. This thoughtfully designed unit features a stylish kitchen with modern finishes, an open conceptliving and dining area, a comfortable bedroom space, an elegant ensuite bathroom. Perfect for a single professional or a quiet couple seeking comfort, privacy, and convenience. The apartment is close to TTC, shops, schools, and a community centre, and just minutes away from G. Ross Lord Park. Utilities are paid by the tenant. The landlord lives upstairs and is looking for a respectful tenant to enjoy and care for this beautiful space. Dont miss thisopportunityschedule your viewing today! (id:53661)
Bsmt Unit 1 - 31 Robingrove Road
Toronto, Ontario
Be the first to live in this brand new, bright, and modern studio basement apartment with its own private, separate entrance, located in a quiet and desirable neighborhood. This thoughtfully designed unit features a stylish kitchen with modern finishes, an open-concept living and dining area, a comfortable bedroom space, an elegant ensuite bathroom .Perfect for a single professional or a quiet couple seeking comfort, privacy, and convenience. The apartment is close to TTC, shops, schools, and a community centre, and just minutes away from G. Ross Lord Park. Utilities are paid by the tenant. The landlord lives upstairs and is looking for a respectful tenant to enjoy and care for this beautiful space. Don't miss this opportunity - schedule your viewing today! (id:53661)
1608 - 1 Pemberton Avenue
Toronto, Ontario
Welcome To This Bright & Spacious 2+1 Bedroom, 2 Bathroom Corner Suite At Yonge & Finch With Direct Underground Access To Finch Subway Station! Approximately 1000 Sq.Ft., This Is One Of The Largest And Most Sought-After Layouts In The Building. The Functional Split-Bedroom Floor Plan Features A Generously Sized Enclosed Den With Floor-To-Ceiling Windows And A Door. Perfect As A 3rd Bedroom Or Private Home Office. Recently Renovated With Brand New Flooring, Fresh Paint, And Upgraded Lighting Fixtures Throughout. The Modern Kitchen Boasts Quartz Countertops, Stainless Steel Appliances, And A Rare Window Offering Natural Light. Move-In Ready! Enjoy The Convenience Of A Well-Managed Building With 24-Hour Gated Security. Maintenance Fees Cover All Utilities. Located In The Top-Ranked Earl Haig S.S. School Zone, And Steps To Restaurants, Shops, Transit & More. Includes 1 Parking & 1 Locker. Don't Miss This Incredible Opportunity! (id:53661)
501 - 181 Wynford Drive
Toronto, Ontario
Let the prestigious Accolade building by Tridel be your new home where elegence meets luxury. This modern one-bedroom unit boasts of a 9feet ceiling and the spacious open-concept lay out warmly welcomes you to a place called home. Your new home features engineeredhardwood foors, a granite kitchen countertop island, and a handy pantry. The balcony is ideal for enjoying the east-facing views. The bedroomhas a large window and ample closet space. State-of-the-art amenities, including a health and ftness center, a party room, a digital lounge,guest suite, underground visitor parking are some features one will enjoy. There is the convenience of 24-hour concierge services and access tohotel services and indoor/outdoor pools. Commute convenience of TTC, Eglington Crosstown LRT along with access to DVP and 401 makes thelocation ideal. Enjoy outdoor activities , walk along the trails nearby or spend quiet time in Aga Khan Museum or indulge in shopping spree innear by Malls and shopping centres. (id:53661)




