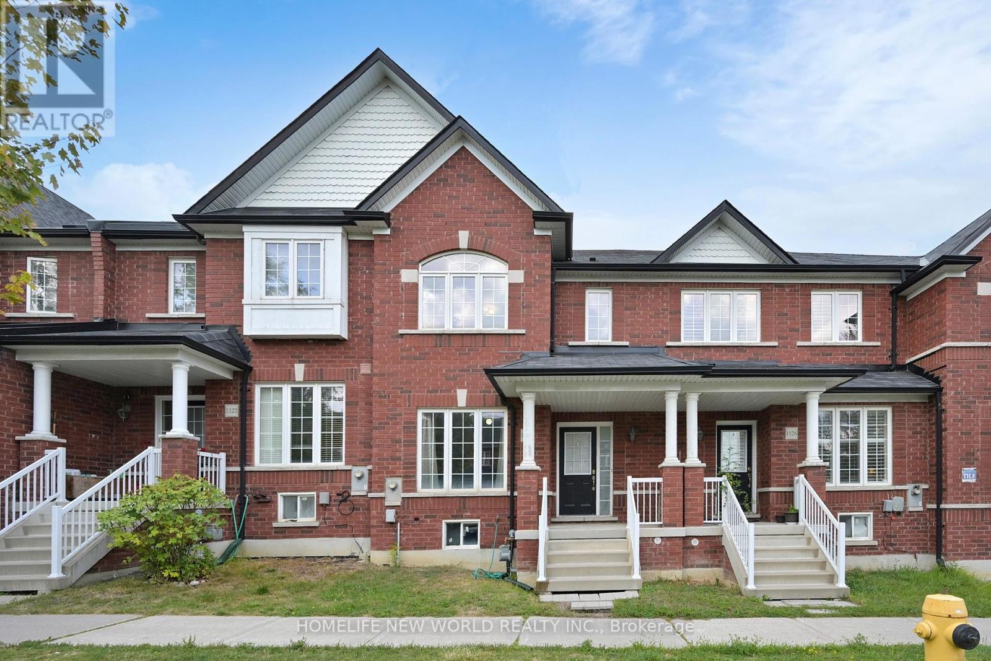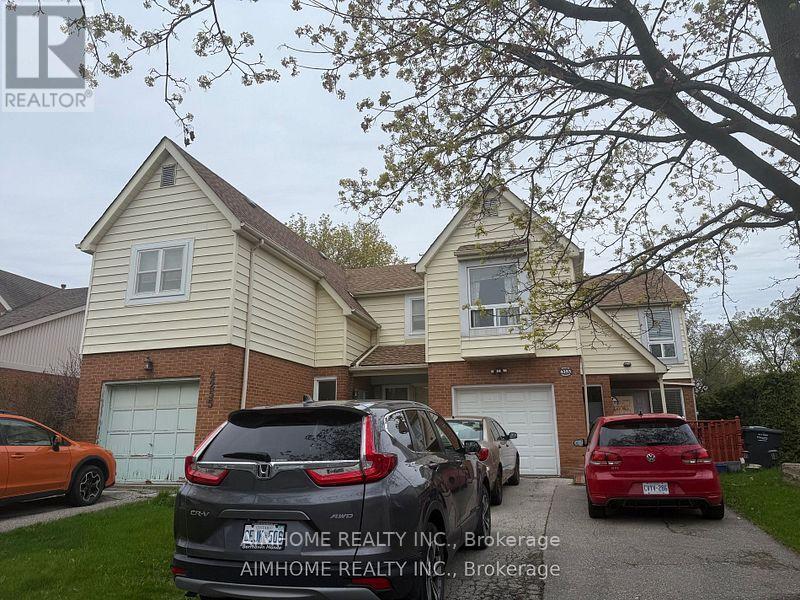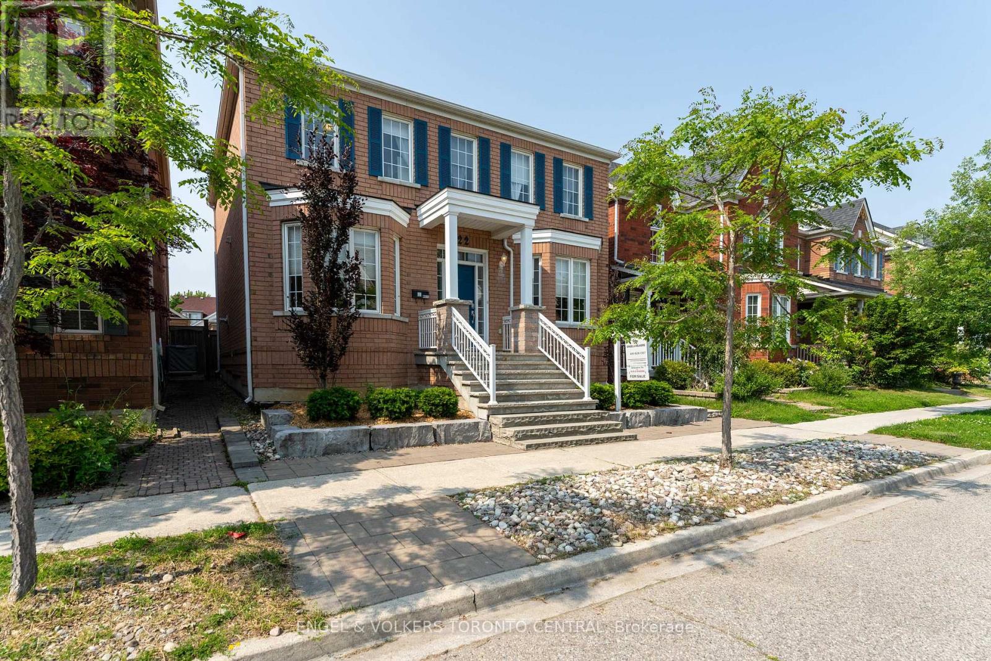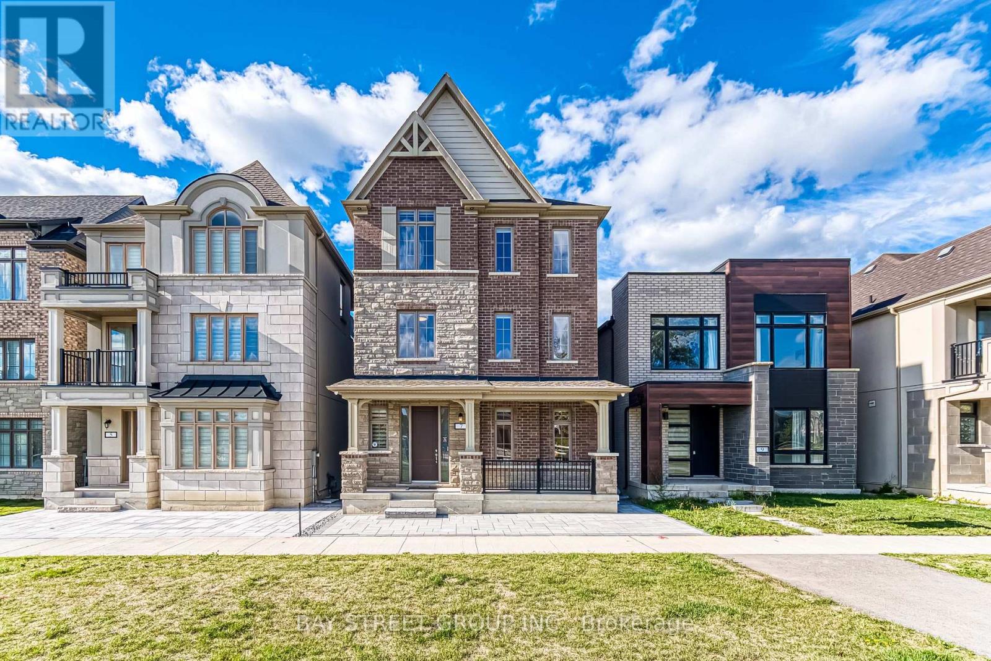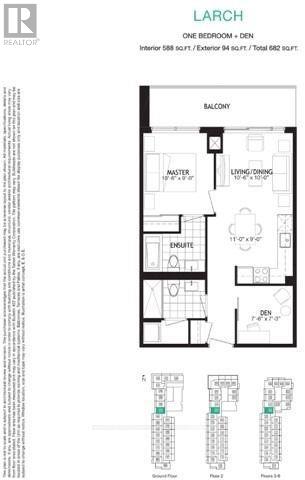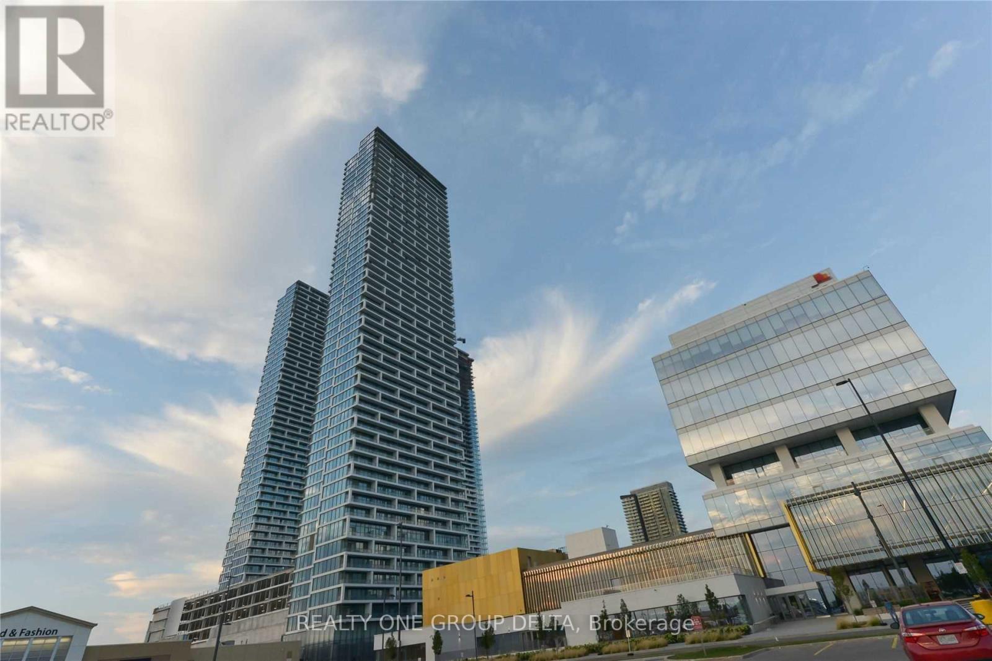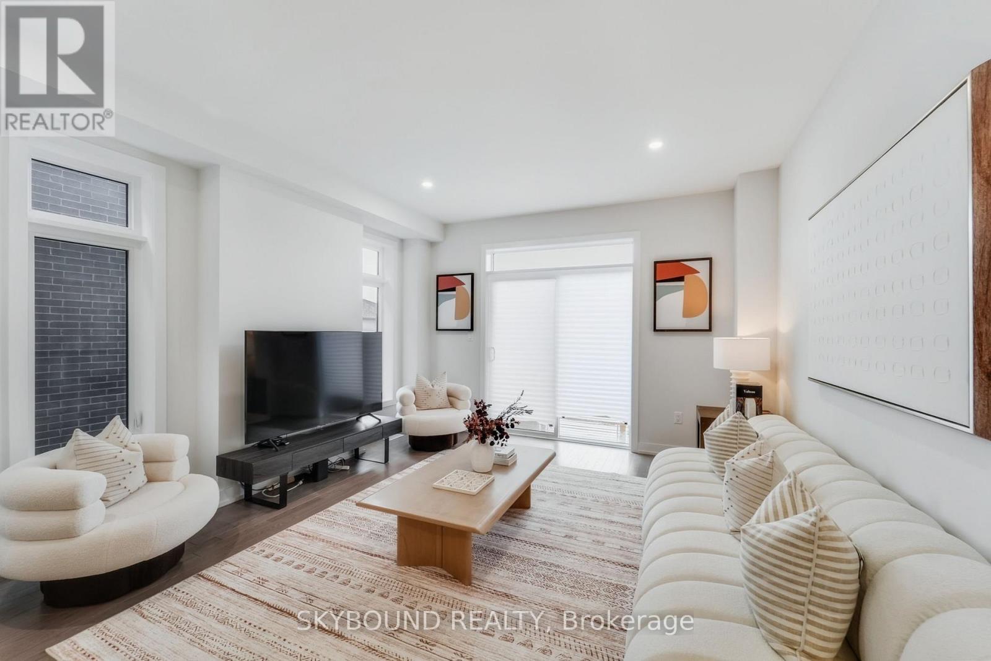1124 Bur Oak Avenue
Markham, Ontario
Beautifully maintained 3-bed, 3-bath freehold townhome in Markhams sought-after Wismer community, ~1,500 sq.ft. Bright open-concept layout with spacious living/dining, modern kitchen & walk-out to private backyard. Large primary with W/I closet & 4-pc ensuite. , direct garage access, parking for 2. Steps to top-ranked Wismer P.S. & Bur Oak S.S., parks, community centre, shopping, restaurants & Mount Joy GO. Family-friendly neighbourhood with trails, playgrounds & all amenities nearby. Move-in ready! (id:53661)
267 Davy Street
Niagara-On-The-Lake, Ontario
Welcome to 267 Davy Street a premier real estate opportunity in the heart of Niagara-on-the-Lake. This stunningly reimagined bungalow is more than a home its a lifestyle investment with exceptional income potential. Expanded with a brand-new addition, the property now offers over 2,000 sq. ft. of modern, single-level living, combining accessibility, comfort, and elegance. Inside, three spacious bedrooms and three designer bathrooms complement an open-concept layout with vaulted ceilings and a central kitchen, creating a bright, inviting atmosphere perfect for families or hosting guests. The newly added family room flows seamlessly to the backyard, providing an ideal setting for entertaining, barbecues and family gatherings. Sitting on an oversized 61.7 ft. x 191.3 ft. lot framed by mature trees, the property offers a rare sense of privacy just steps from Queen Streets shops, fine dining, and the renowned Shaw Festival Theatre. Its size, layout, and location make it an outstanding candidate for short-term rental income or multi-generational living, with strong year-round demand in one of Canada's most visited tourist destinations. Outdoors, investors will find added value with a brand-new double detached garage featuring automatic doors, a gated carport, and a paved driveway with space for six vehicles. The backyard is an entertainers dream, complete with a new gazebo on a concrete patio, a spa under a pergola, and generous green space for gatherings or quiet retreats. Energy-efficient upgrades, including a modern heat pump, ensure low operating costs and long-term savings, further enhancing investment returns. Whether your vision is a lucrative short-term rental, a multi-family setup, or a forever home with appreciating value, 267 Davy Street offers unmatched space, style, and income-generating potential in a world-class location. (id:53661)
1204 - 70 Annie Craig Drive
Toronto, Ontario
Upscale Luxury Waterfront Boutique Condo "Vita On The Lake" Built By Mattamy. Brand New 2 Beds + Den, 2 Full Baths, Modern Kitchen With Quartz Counters, B/I Appliances, Ensuite Laundry, 9Ft Smooth Ceiling, Spacious Balcony. Spectacular Sunsoaked Living Room. Luxury Amenities: Gym, Party Room, Lounge, Outdoor Swimming Pool, Guest Suites & 24Hr Concierge Etc. Breathtaking Views Of Lake Mimico. Tons Of Shops & Restaurants Nearby Welcome You To Live An Ideal City Lifestyle, Surrounded By Nature Trails And Beautiful Waterfront Views. (id:53661)
#2 Second Floor - 4253 Trellis Crescent
Mississauga, Ontario
This is Great Location near to Expy , shops and schools. Close to UT(Missisauga) Its one room on second shared washroom and kitchen. Welcome for students or young generation. This lower price rent includes water,Gas,Hydro and free Wi-Fi. (id:53661)
22 Donald Sim Avenue
Markham, Ontario
Measuring approx. 2,900 sq.ft. of finished living space, including the basement, this 4-bedroom, 3.5 bath home sits on a 36' wide lot, with a full-sized & private backyard! And with the full-sized two car garage and 2 outdoor parking spaces, you'll agree that this is a perfect starter or move-up home for the growing or extended family. Each principal room is spacious and sunlit. Major updates include: water softener ('22), hi-efficiency gas furnace & central air ('18), professionally finished basement ('18), conversion to tankless water heater ('13), 50-year asphalt shingles ('13), re-designed front entry, gardens & landscaping. Convenient upper-level laundry with folding counter & storage. Basement features large storage room, pantry & workshop, and a lovely wet bar in the recreation room and a home office/study room. Cornell is a master-planned community with world-class amenities including the Markham-Stouffville Hospital, Cornell Community Centre and Library, neighbourhood shopping hubs, many parks and greenspaces, and recreational activities for everyone. Top-rated elementary & secondary schools are close by, both English and French. Only a short drive to Hwy 407, Markville Mall, fine and casual dining, Milne Dam Conservation Area. Family-friendly neighbourhood with mature streetscapes. This home has been well-loved and meticulously maintained. Just move in and enjoy (id:53661)
160 Marwood Place
Vaughan, Ontario
Discover this builder-renovated 4+1 bedroom, 4-bath detached home offering Approximately over 4,500 sq. ft. of luxurious living space, including a bright 1,500 sqft. finished basement with separate entrance & rental income potential. Situated on one of the largest regular lots in the area (54 x112 ft), this residence blends space, elegance, and comfort.The main floor showcases white Granite stone flooring, rich hardwood upstairs, new windows/doors, and an airy open layout.The designer kitchen offers premium finishes & smart layout that connects to the family room with a rustic wood-burning fireplace while remaining private from the living room. A French-door dining room links to the living room for seamless entertaining. A grand curved staircase beneath a dazzling chandelier leads to four spacious bedrooms and three renovated baths. The primary suite features a spa-like ensuite, large walk-in closet, and privacy from the rest. A second bedroom enjoys its own ensuite and sunset views; two east-facing bedrooms share an oversized bath. Basement includes a full kitchen, bedroom, & bath. Steps to top-rated schools, Maple Community Centre, and parks, with quick access to Maple GO, Highways 400/407, Wonderland amusement Park, Vaughan Mills amll , Vaughan Metropolitan Centre & Cortellucci Hospital. Don't miss out open houses on sat & sunday from 1 to 4 p.m. (id:53661)
7 Kohn Lane
Markham, Ontario
10 Reasons You'll Fall in Love with 7 Kohn Lane:1. Prestigious Angus Glen community (16th & Kennedy) with guaranteed placement at top-ranked schools (Pierre Elliott Trudeau HS & Bur Oak SS).2. Spacious 3500 sqft, 6+1 bedrooms & 6 bathroomsideal for large or multi-generational families. 3. Over $150,000 in luxury upgrades: quartz countertops, hardwood flooring, custom cabinetry, smart-home system and professional gas range. 4. Park-side locationwatch kids play safely from your window, with clear rooftop terrace views. 5. Finished basement with private office/study and washroom, perfect for guests, teens, or hybrid work.6. Outdoor elegance: interlocked front & rear yards, private courtyard, and brick exterior with exceptional curb appeal. 7. EV-ready double garage + driveway parking for 5 vehicles. 8. Transit convenience: YRT/Viva terminal inside community, 10 minutes to Centennial GO & Hwy 407. 9.Shopping & essentials: 20+ supermarkets (T&T, Walmart, FreshCo, No Frills, Food Basics, Foody) plus clinics within minutes(clinics accepting new patients!). 10.Lifestyle amenities: Angus Glen Community Centre, library, and championship golf course at your doorstep.This residence blends luxury, function, and everyday conveniencea rare opportunity in one of Markhams most coveted neighbourhoods. (id:53661)
Ps02 - 52 Forest Manor Road
Toronto, Ontario
Stunning Patio Suite, 10 Ft Ceilings & Walk-Out To Over 230 Sf Private Patio! Gorgeous Western View! Stainless Steel Appliances (Fridge, Stove, Dishwasher, Microwave), Stacked Washer And Dryer. Open Concept Living & Dining, Carpet free.There is a slide door for the den, 2 bedrooms and 2 full bathrooms. Only Steps To Fairview Mall, Don Mills Subway Station, Grocery Store. Close To Schools. Easy Access To Hwy 401, 404, And Dvp. (id:53661)
903 - 89 Mcgill Street
Toronto, Ontario
Very Bright And Sunny Unit W/ Balcony, 9' Ceiling. Floor To Ceiling Window! Enjoy The Screening Room, Yoga Studio, Fitness Studio, Wet Lounge And Whirlpool Along With The Outdoor Pool With Lounge, Kitchen And Dining. Steps To Subway, Eaton Centre, Ryerson University And Dundas Square, Financial & Entertainment Districts (id:53661)
208 - 20 Shore Breeze Drive
Toronto, Ontario
Functional 1 bedroom layout with 1 locker & 1 garage parking included. Enjoy luxury amenities: indoor pool, gym, yoga/Pilates studio, and party room. Prime location near Gardiner, TTC & GO Transit; urban living at its finest! Tenant pays hydro and water. Available October 1, 2025. (id:53661)
4002 - 898 Portage Parkway
Vaughan, Ontario
Wonderland Fire Work View, From Corner C N Tower Toronto Skyline View.For a single female professional .$1400 for 2 Female .Shared Bath .Total 3 bedrm 2 Bath Condo At Transit City 1 In The Heart Of The City Of Vaughn At Hwy 7 And Jane. Corner Bright Unit With total area 950 Sq.+170 Sq.F Of Balcony With Unobstructed N Views. Rooftop Terrace On The Floor. 5 Star Lobby With Concierge. Zero Minutes To New VMC Subway. Steps To Viva, 5 Min To York Un-Ty. Great Place To Call Home. All Utilities are Extra (id:53661)
1818 Donald Cousens Parkway
Markham, Ontario
Experience luxury living in this exquisite semi-like or end-unit freehold townhome built by the renowned Madison Group in the sought-after Cornell Rouge community! Less than 1 year old and still under full Tarion warranty, this 4-bed, 4-bath home offers nearly 2,400 sq.ft of bright, open-concept living with soaring 9-ft ceilings and premium finishes throughout. Over $150K in tasteful upgrades, including gleaming hardwood floors, upgraded chef's kitchen, and spa-inspired 5-piece ensuite in the spacious primary suite. Oversized windows flood the home with natural light. Enjoy the flexibility of a rare blank-slate basement over 650 sq.ft with an easy option to convert the separate entrance, perfect for extended family or future rental income. End-unit layout offers the privacy and curb appeal of a semi-detached with 2.5 parking spaces. Located minutes from top-ranked schools, parks, community centre, transit, and the breathtaking Rouge National Urban Park. This is an incredible opportunity to own a modern, move-in-ready home in one of Markham's most vibrant and growing communities! Some photos are virtually staged. (id:53661)

