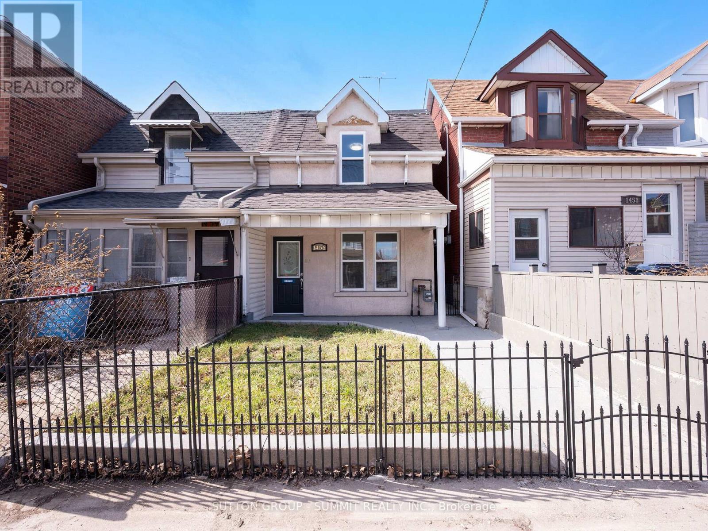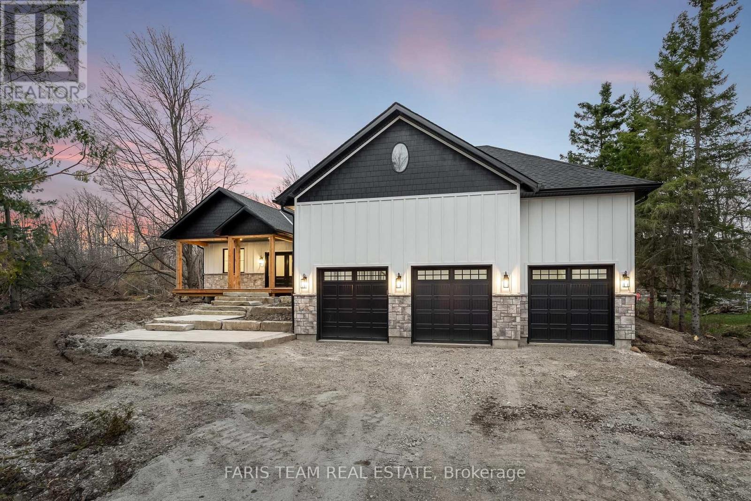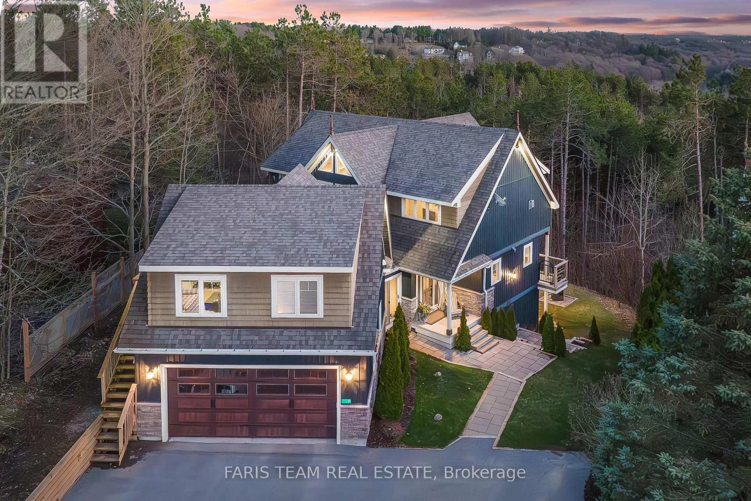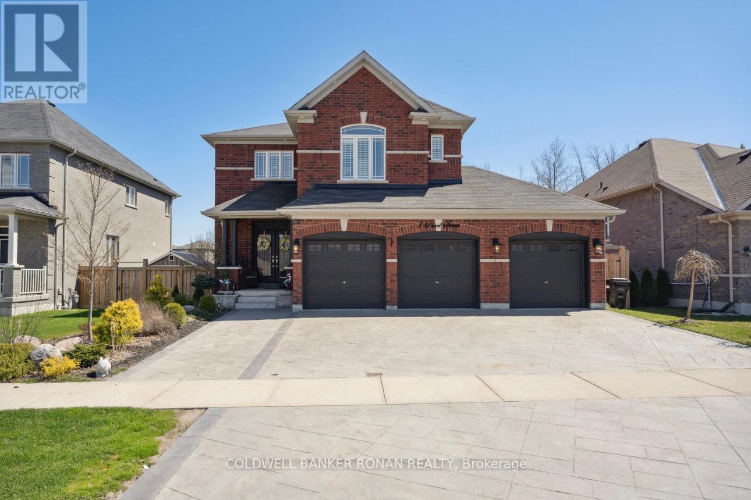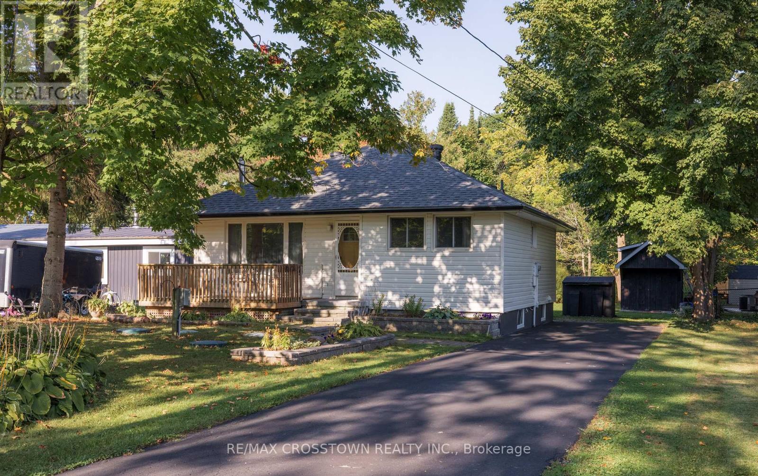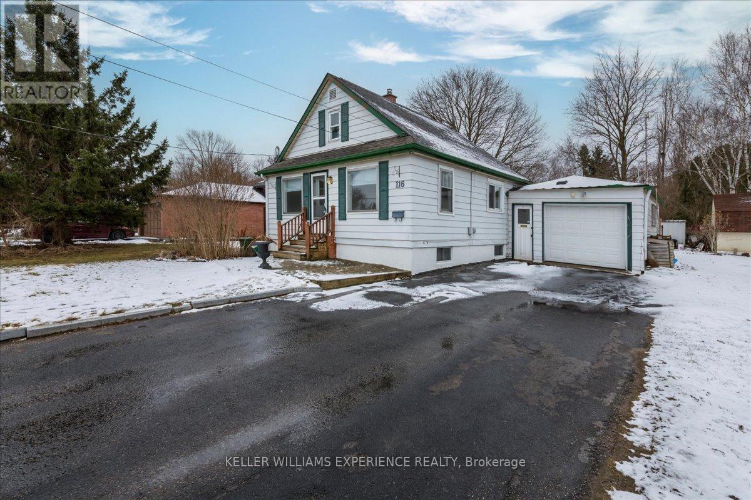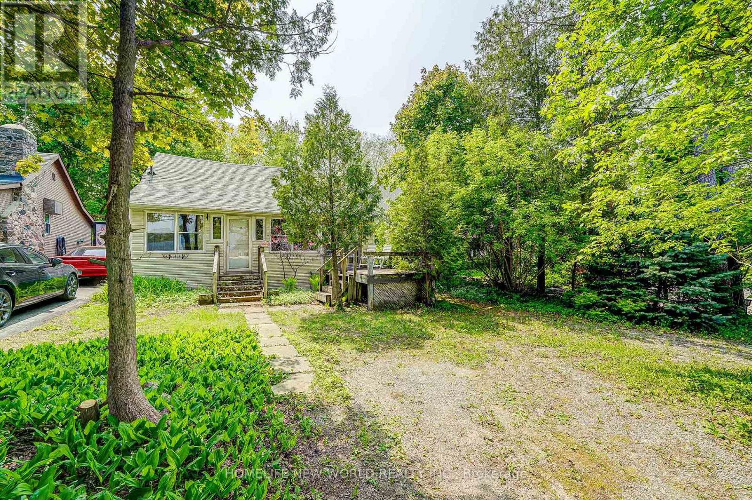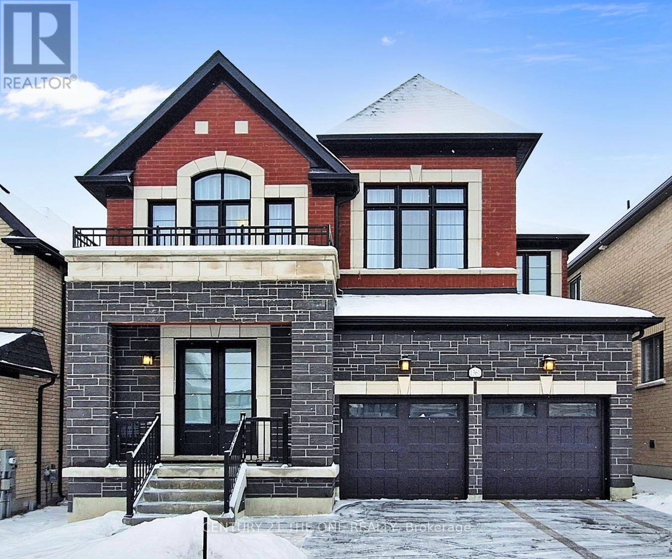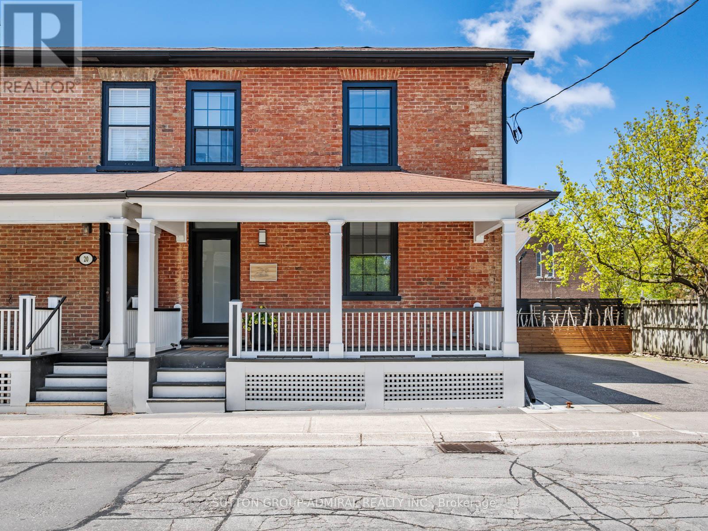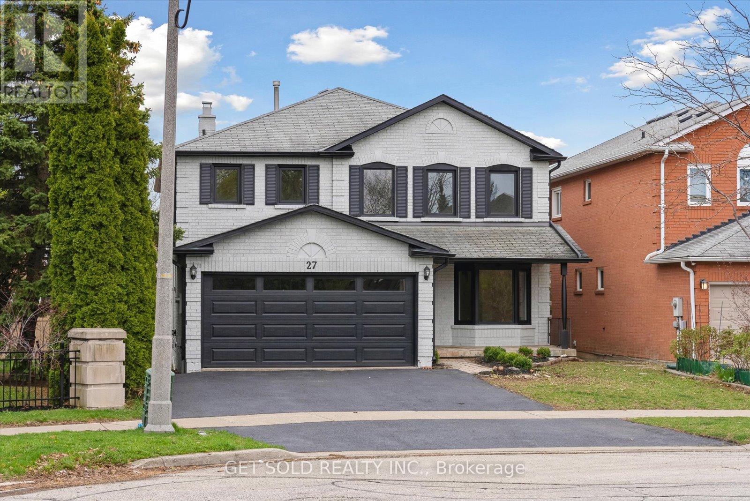1456 Dufferin Street
Toronto, Ontario
Welcome to freshly renovated & updated 2-story 3 bed & 2 full bath Semi-detached home. This stunning residence in area of Wallace Emerson features 2 units, which makes great opportunity for investors as well as first time buyers to residing in one as well as rent the other. Whole house renovation were completed in fall 2024. Main floor offers modern kitchen with S/S appliances, quartz counter and porcelain backsplash. Living area with hardwood flooring and one bedroom together with 3pc main bath. Conveniently Laundry is located on main floor. Main floorwalk out to specious backyard with shed for additional storage & 2 parking spots on double driveway (side by side). Second floor offers kitchen combine with living area overlooking private terrace with west exposure & tons of natural light. 2 bedroom with double closets, hardwood flooring throughout the bedrooms. 3pc main bath with stunning glass shower for those busy days. Prime location of this home is what the home is valued for, Bus stop 50 meters away & the subway station just a five-minute stroll, Dufferin shopping mall 10 min walk. The development projects around the area will only bring more value in coming years. Schools are walking distance as well as parks for families. The property has to be seen toappreciate the value. Check out the Floor plans together with 3-D tour. (id:53661)
262 Lakeshore Road W
Oro-Medonte, Ontario
Top 5 Reasons You Will Love This Home: 1) This home directly sits across from Lake Simcoe, offering stunning views and the tranquility of lakeside living; imagine enjoying your morning coffee or sunsets on the front porch with the beautiful lake steps away 2) Set on a large lot with no neighbours behind or to the left, you can enjoy the peace of your private backyard, perfect for relaxation or entertaining 3) Inside, the home boasts 7.5" engineered hardwood flooring, a custom kitchen with a large island, and a grand floor-to-ceiling stone gas fireplace that adds warmth and elegance to the living space, along with a luxurious ensuite, including two vanities and a walk-through to a large walk-in closet and 9' ceilings that enhance the open and airy feel throughout 4) Fully insulated, heated, and finished triple-car garage, presenting plenty of space for your vehicles and storage with full drywalling, ensuring a polished and functional layout 5) Built with premium materials such as James Hardie Board and Batten fibre cement siding, offering durability, energy efficiency, and a stylish, modern look. 2,412 above grade sq.ft. plus an unfinished basement Visit our website for more detailed information. *Please note some images have been virtually staged to show the potential of the home. (id:53661)
7 Pine Point
Oro-Medonte, Ontario
Top 5 Reasons You Will Love This Home: 1) Custom-built home featuring a sleek, modern kitchen with granite countertops, seamlessly flowing into the dining and living areas, perfect for quality time with family and friends 2) Excellent added value currently of over $1,400 per month of rental income with the 500+ square foot accessory apartment above the garage, or as a short term rental or as a private space for a family member 3) Sweeping views from Horseshoe Valley to Blue Mountain, with stunning sunsets framed by multiple windows, a covered balcony, or from the comfort of your ground-level hot tub 4) Ideal for a growing family hosting six bedrooms, including a pristine primary suite with a cozy gas fireplace and luxurious ensuite, along with a basement providing a recreation room, home theatre, two additional bedrooms, and a full bathroom 5) Tucked away on a quiet cul-de-sac just minutes from scenic trails like Copeland Forest, Horseshoe Valley Memorial Park, and a new school and community centre opening in September 2025. 4,096 fin.sq.ft. Age 11. Visit our website for more detailed information. (id:53661)
7 Pearl Street
Wasaga Beach, Ontario
Welcome to the Prestigious Wasaga Sands Neighbourhood! This exceptional family home is one of the largest in the new development, offering over 3,000sq.ft of living space with 4 spacious bedrooms and 4 bathrooms. Backing onto a private ravine, the home features 10-foot ceilings, an open-concept kitchen and living area with a cozy fireplace, and large windows that fill the space with natural light. The bright bedrooms each have ensuite bathrooms, and the home is upgraded with a new glass shower door, modern light fixtures, California shutters, and oak hardwood floors with a matching staircase. Enjoy the convenience of a 3-car garage plus a newly extended 6-car driveway. The fully fenced back yard includes an above-ground pool, perfect for family enjoyment. Located in a quiet, family-friendly neighbourhood just minutes from beaches, shopping, restaurants, golf, Collingwood, and Blue Mountain. Perfect for large families, first-time buyers, or investors, this move-in ready home offers space, comfort, and style in an unbeatable location. Don't miss (id:53661)
47 Lakeshore Road W
Oro-Medonte, Ontario
Discover serene lakeside living with this charming bungalow nestled in the tranquil community of Oro-Medonte. Boasting 2+1 bedrooms and 1 bathroom, this delightful home offers an inviting open concept design, perfect for entertaining and everyday relaxation. Sunlight pours in through expansive windows, creating a bright and airy atmosphere throughout the living spaces. Step down into the fully finished basement, where a cozy fireplace awaits, providing the ideal setting for family gatherings or a peaceful retreat. Outside, a large backyard beckons with a gazebo, perfect for outdoor dining or unwinding with a good book, and a firepit area that's ideal for cozy evenings under the stars with family and friends. Just steps from the sparkling shores of Lake Simcoe, this property includes the rare benefit of deeded lake access, allowing you to enjoy the beauty and tranquility of waterfront living. Set in a quiet neighborhood, this home offers the perfect balance of privacy and community charm. Whether you're seeking a weekend getaway or a year-round residence, this bungalow is your gateway to a serene lakeside lifestyle. Don't miss the opportunity to make this peaceful oasis your own. (id:53661)
116 Huronia Road
Barrie, Ontario
Charming detached home in the heart of Barrie. Ideal for first time home buyers or investors looking to add to their real estate portfolio. The property features a separate entrance to a basement apartment, providing excellent rental income potential. Situated on a spacious private 50 x 200 foot lot adds value and potential for future projects. Enjoy the convenience of being close to shopping centres, great schools, and Barrie's beautiful waterfront. The large driveway offers ample parking for multiple vehicles. Main Unit: 2 beds 1 bath. Lower Unit: 1 bed 1 bath. Don't miss out on this fantastic opportunity! (id:53661)
42 William Street
East Gwillimbury, Ontario
Beautifully renovated 4-Bedroom Home in the Scenic Sharon Community Nestled in the heart of the charming Sharon area, this elegantly renovated two-story home offers the perfect blend of modern upgrades and timeless appeal. Key Features:Spacious Lot & 3-Car Garage Set on a generous lot surrounded by mature trees, this home provides exceptional privacy and tranquility. Expansive Private Deck Walk out from the beautifully updated kitchen to a large deck ideal for entertaining or enjoying quiet family moments. Extensive Renovations Thoughtfully updated in 2021 with a modernized kitchen, bathrooms, laundry room, new flooring and steps, fresh paint, and upgraded air conditioning. This stunning property offers a rare combination of comfort, style, and space in one of the area's most desirable neighbourhoods. Extras: Gas Furnace, Central A/C, Central Vacuum, Light Fixtures, Garage Door Opener with Remotes, Stainless Steel Appliances (2 Fridges, 2 Gas Stoves, Built-in Dishwasher, Microwave, Hood Fan), Washer & Dryer. Some photos have been virtually staged. (id:53661)
8 Corrie Crescent
Essa, Ontario
THE MISSING LINK IN YOUR HOME SEARCH! Jump into homeownership with this cheerful and move-in-ready 2-storey link home in one of Angus's most convenient and community-focused neighbourhoods! Whether you're walking the pup at the nearby dog park, grabbing a coffee around the corner, heading to the library for a quiet afternoon read, or dropping by the rec centre for activities and programs, everything you need is within reach, including parks, schools, shops and restaurants. Out front, a freshly repaved double-wide driveway and attached garage offer loads of parking, while out back, the fully fenced yard is ready for summer hangouts with a multi-tiered deck and a handy storage shed, plus space to garden, play or just relax. Inside, the bright white kitchen brings the charm with a tile and glass backsplash, under-cabinet lighting and ceramic floors, flowing into a living and dining area lined with rich wood flooring, ideal for cozy nights or lively dinners with friends. Upstairs, three sunny bedrooms include a generous primary with semi-ensuite access. Add in newer appliances, an updated furnace and an unfinished basement with future potential, and you've got a home that's ready to grow with you! ** This is a linked property.** (id:53661)
5741 Lakeshore Road
Whitchurch-Stouffville, Ontario
Location, Location! Welcome To This 3 Bedroom Bungalow Cottage On A 50.96X96 Feet Lot. Overlooking Musselman Lake With Waterfront Access. 2 Skylights. Laminate Floor. Mostly Land Value. Close To Downtown Stouffville, Major Highways.... (id:53661)
1361 Blackmore Street
Innisfil, Ontario
Welcome To 1361 Blackmore St, A Stunning Home In The Sought-After Alcona Neighbourhood, 4,261 Sqft As Per Builder, Including 3315 Sqft Above Grade And A 946 Sqft Fully Finished Walk-Out Basement. With 10-Ft Ceilings On The Main Floor, Engineered White Oak Hardwood Flooring, Smooth Ceilings, Pot Lights, Upgraded 8-Ft Doors, And Wainscotting In The Foyer, Dining, And Family Room, This Home Exudes Luxury At Every Turn. The Chefs Gourmet Kitchen Features An Oversized Waterfall Island, Built-In Appliances, And Custom Floor-To-Ceiling Cabinetry, While The Spacious Breakfast Area Leads To A Wood Deck Overlooking Lush Greenspace. A Thoughtfully Designed Layout Includes A Large Office And Library, Ideal For Remote Work Or Relaxation. Meticulously Crafted With Top-Tier Upgrades, This Home Is A True Masterpiece Showcasing Superior Design And Impeccable Attention To Detail. **EXTRAS** See Attached Full List Of Features & Upgrades! (id:53661)
22 George Street
Markham, Ontario
Welcome to 22 George St. in the heart of charming Markham Village! This beautifully renovated home merges Distillery District character with Mid-Century Modern style. With over 2,200 sq.ft. of living space, this 3-bedroom, 2.5-bathroom residence has been expertly updated while preserving rare, timeless details. The home features exposed brick walls throughout, stunning wide-plank reclaimed wood floors in the living room, and exposed Douglas fir ceiling joists on the second level, celebrating mid 1800s architecture. The spacious kitchen, with its impressive 10.5' ceilings, opens onto a large covered deck through expansive 8' x 14' patio doors. Step outside to enjoy evenings by the gas fire pit, sharing laughter and a glass of wine with friends. Located just steps from the neighbourhoods inviting restaurants, pubs, and amenities,this Markham Village gem offers a true community feel. For city outings, the Markham GO station is only a 5-minute walk away, making trips to Raptors or Leafs games easy. Pickleball and tennis enthusiasts will love having courts directly across the street. Walking distance to Franklin Elementary School and Markham High School. If you're looking for a warm, unique home in a vibrant community, this property is ready to welcome you. (id:53661)
27 Edenbridge Drive
Vaughan, Ontario
Welcome to 27 Edenbridge Dr. In The Popular Area Of Beverly Glen. This Property Features Over 3500 Sq Ft. Of Living Space. This Home Has Been Fully Renovated From Top To Bottom Creating A Model Home Environment. Engineered White Oak Hardwood Throughout The Main And Upper Floors. Large Living Room/Dining Room Combination, Main Floor Office, Family Room With Gas Fireplace Open To A Large Kitchen With All New S/S Appliances, Quartz Counters With Matching Backsplash And Walk-out To Deck. Large Laundry Room With Upper Cabinets And Brand New Front Load Washer/Dryer. Beautifully Finished Staircase With Rod-Iron Railings Bring You To The Upper Floor. Huge Primary Bedroom With 5pc Ensuite, Glass Shower, Standalone Bath, Double Sink And Ceramic Tiles. 3 More Large Bedrooms Upstairs And A Large Second Bath. Fully Finished Basement Offering 2 More Bedrooms, Another Office Area, 3pc. Bath And Large Rec Room. Tons Of Storage Throughout. Home has Been Re-finished On Outside By Spray-Net Changing The Complete Look Of The Home And Matching The Modern Finishes Inside. Large Shed In Rear Private Garden. Professionally Renovated By A 5-Star Home Stars Contracting Company. This Home Is Situated On A Quiet Crescent With Only One Neighbour. Walking Distance To Promenade Mall, Westmount High School, Transit And Synagogues. Check Out The Virtual Tour For A True View Of This Masterpiece. This Is A Power Of Sale Property And Move-In Ready. (id:53661)

