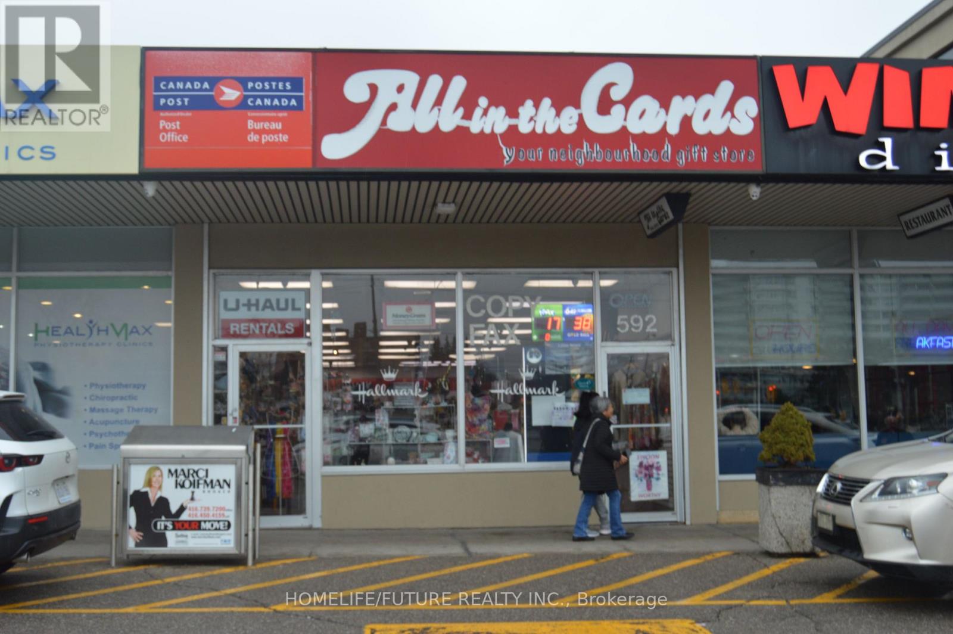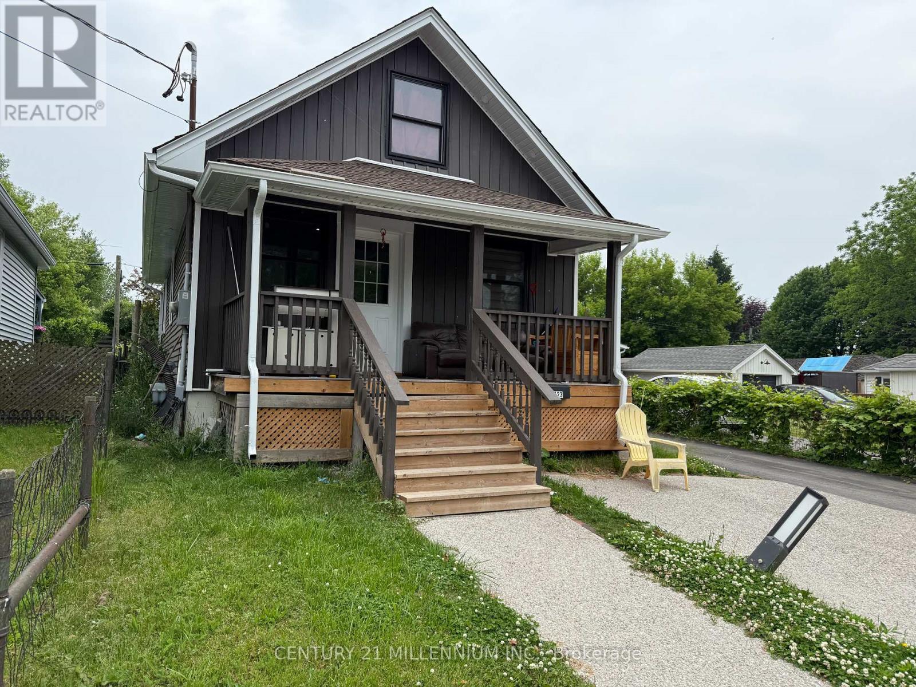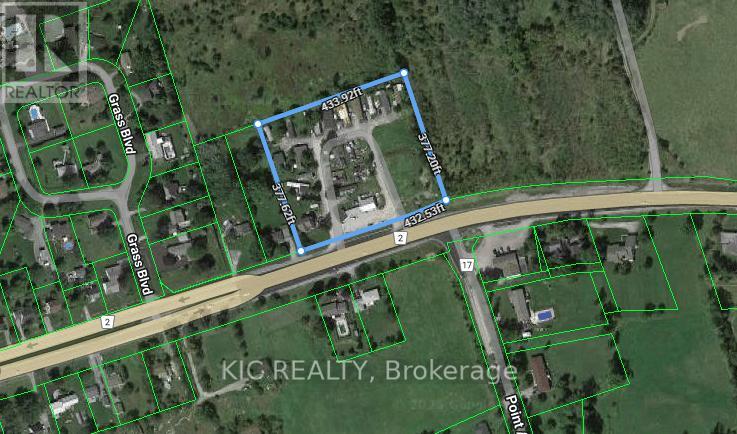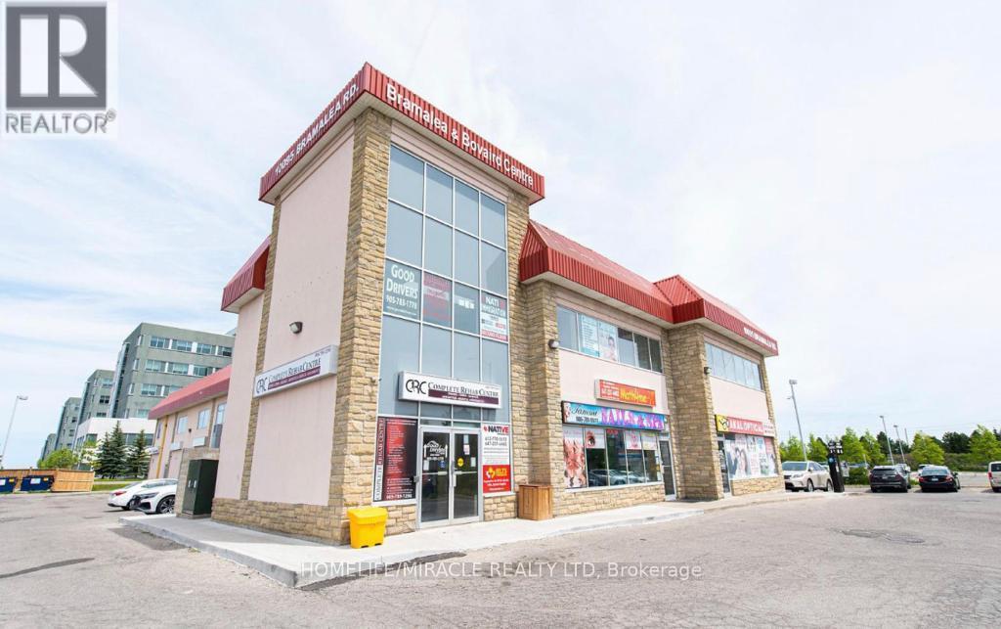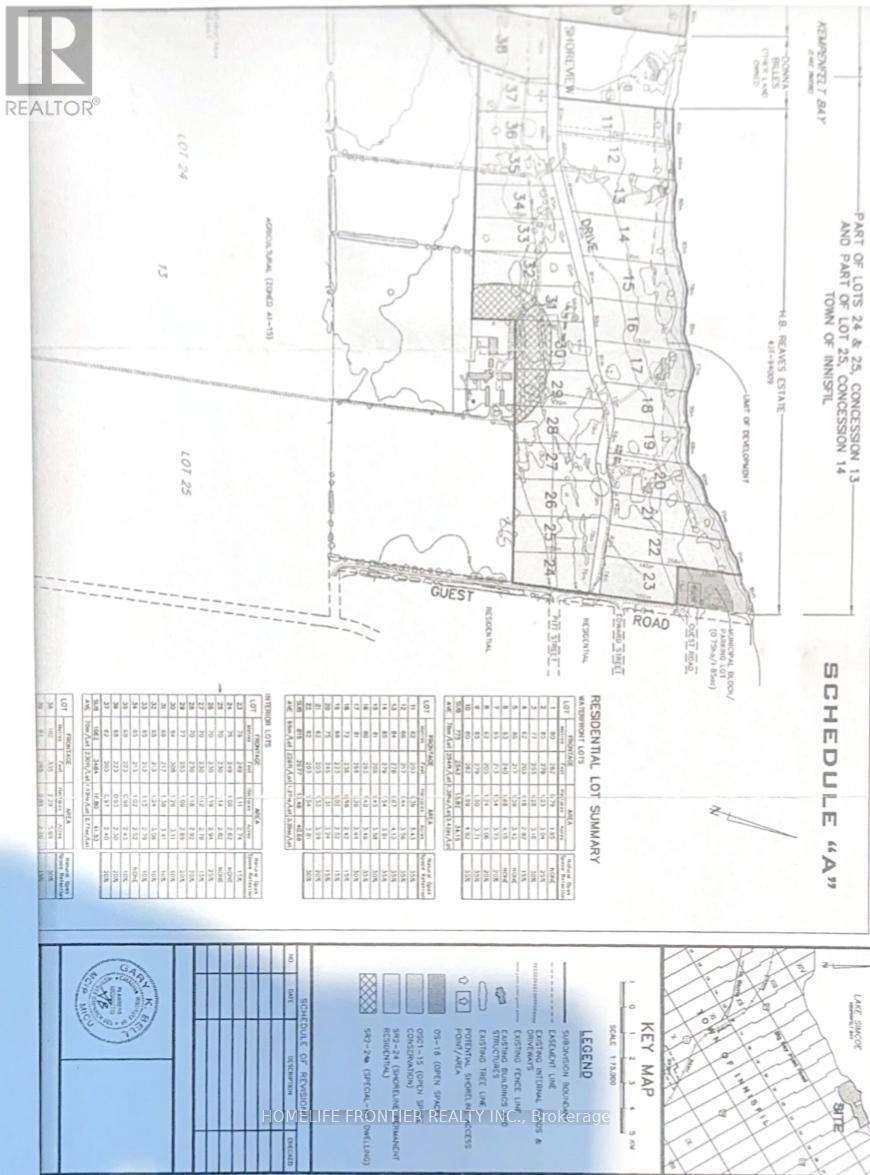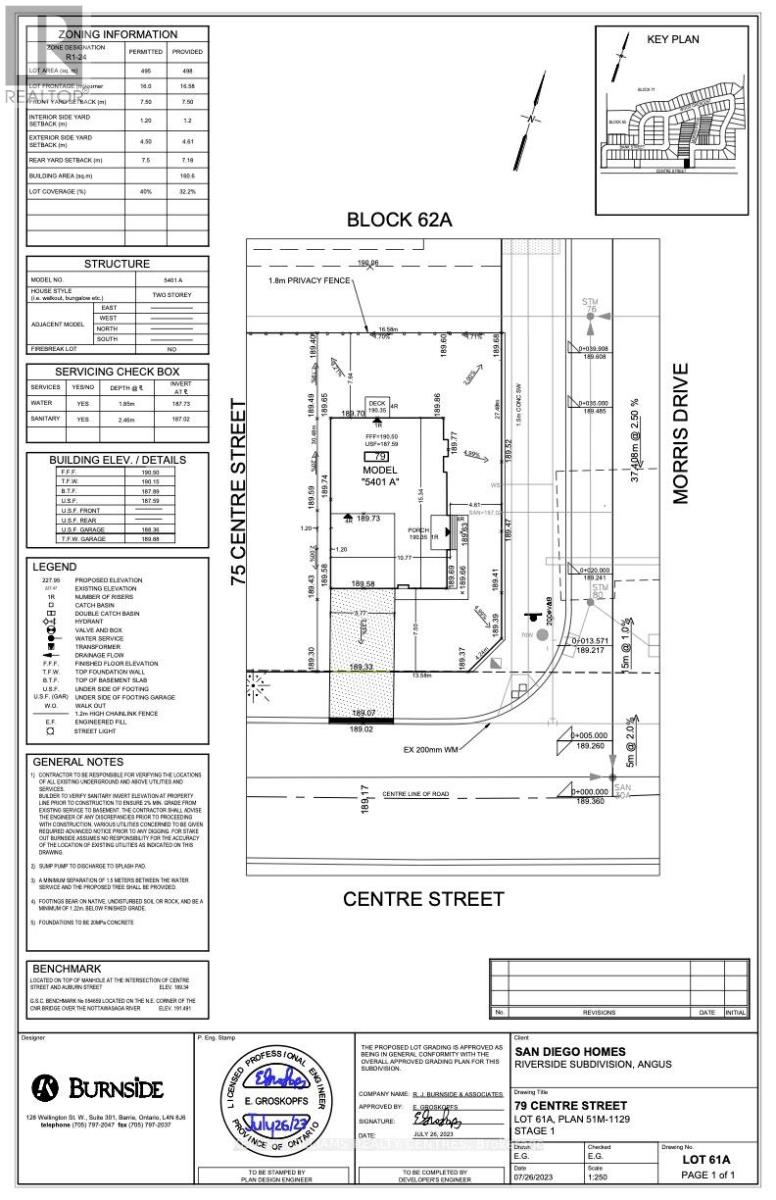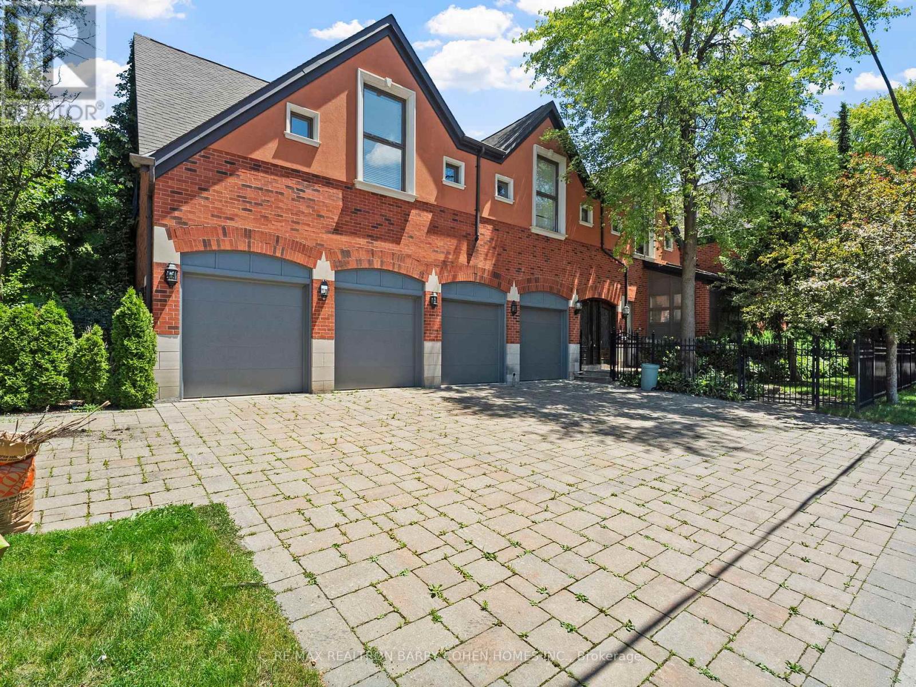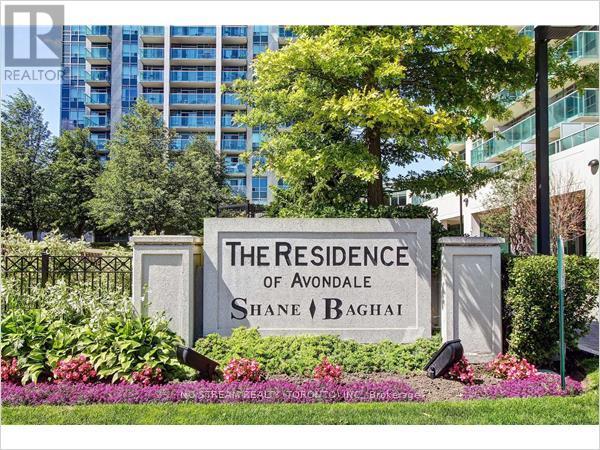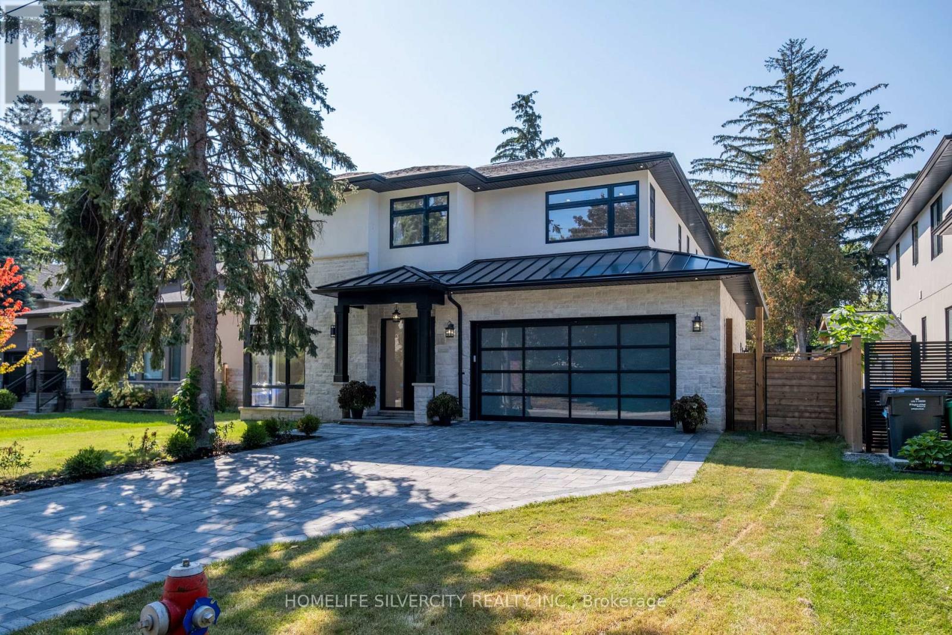592 Sheppard Avenue
Toronto, Ontario
Golden Opportunity To Lease A Commercial Space At The Lower Level Of A Well-Known Business In The Very Busy And Prominent Sheppard Plaza At Sheppard Ave W/Bathurst St, North York. Perfect For Any Tailoring businesses, Office space, Entertainments Or Caterings. Separate Entrance To The Lower Level Is Available And Can Be Accessible At The Sub-Tenant's Cost. TMI Included. Sub-Tenant Pays 40% Of The Utilities - Utility Potion-Percentage Is Negotiable. Shared Washroom & Kitchen With The Upper Level Tenant (Lessor). Plenty Of Customer Parking, Surrounded With Popular Businesses - Shoppers Drug Mart, Metro, Subway, Pizza Pizza, Pet Value, Rogers And Many More (id:53661)
4123 Hickson Avenue
Niagara Falls, Ontario
Investor or end-user Opportunity in Niagara Falls! Fully rented, detached 4 bedrooms plus 3 wash room with detached garage and tool shed for Sale property is walking distance From Great Gulf Lodge and Niagara River. This renovated Detached house main floor two bed room with kitchen and wash room set, laundry, rented monthly 1800 Plus 80% utilities, second floor one bed room with kitchen and wash room Rented Monthly $ 600, finished basement with two bed room, wash room and kitchen separate laundry rented Monthly $1300. All tenant month to month can be vacant over short notice. Detached double garage and a separate tool shed Conveniently located near transportation and highways- Ideal for investors or live in one unit while tenants pay your mortgage. (id:53661)
4379 Old Hwy 2
Belleville, Ontario
Prime investment opportunity located in the Township of Thurlow, in Belleville, This income-generating, residential trailer park, features 16 fully rented trailer spots plus a detached home with both upper and lower 2 bedroom units rented out. There is also a building at the front of the property that has 1 apartment. The owners have updated and upgraded septic system capable of supporting additional trailers, creating even more income potential. Expand your investment by renting out these extra spots or placing your own trailers for even higher returns. With steady rental income already in place and room for growth, this property is perfect for investors looking to maximize their earnings. Prime investment opportunity located in the Township of Thurlow, in Belleville, This income-generating, residential trailer park, features 16 fully rented trailer spots plus a detached home with both upper and lower 2 bedroom units rented out. There is also a building at the front of the property that has 1 apartment. The owners have updated and upgraded septic system capable of supporting additional trailers, creating even more income potential. Expand your investment by renting out these extra spots or placing your own trailers for even higher returns. With steady rental income already in place and room for growth, this property is perfect for investors looking to maximize their earnings. (id:53661)
409 - 3880 Duke Of York Boulevard
Mississauga, Ontario
Beautiful turnkey south-facing unit loaded with custom upgrades. Large den with door can easily serve as a 3rd bedroom, classic touches with wainscoting, crown moulding, glass block feature in custom Italian kitchen sliding pocket french door, hardwood floors throughout, 5 inch baseboards, private balcony, rainwater shower, upgraded faucets, Kitec plumbing removed, high-level moisture-free drywall. This lovely condo is finished in beautiful pastel colours that provide an added air of sophistication. (id:53661)
209 - 10095 Bramalea Road
Brampton, Ontario
Attention to all medical professionals, Accountants, legal experts, clinicians, counselors, and similar professions! Here's a fantastic chance to establish your business at the Bramalea and Bovaird Centre. This is an ideal location for offices. The office space is situated in a well-maintained multi-use plaza, making it the perfect unit for professionals like yourself. Enjoy convenient access to Highway 410 and 407, city Transit, and rest assured with ample parking available, at the plaza. Notably, this plaza is situated adjacent to Brampton Civic Hospital! Owner is moving to bigger unit in the same building (id:53661)
945 Shoreview Drive
Innisfil, Ontario
xExceptional Estate.. Minutes from r the Lake **Build Your Dream Mansion in Natures Embrace** Discover a rare opportunity to own an expansive parcel of pristine wooded land just steps from the lake. This remarkable property offers the perfect canvas to build a luxurious private estate or family retreat, surrounded by mature trees and the tranquil beauty of nature. Vast acreage provides endless possibilities for designing a custom mansion, guest house, or recreational amenities. Nestled in a quiet, wooded area just minutes from the water's edge ,ideal for lake lovers and outdoor enthusiasts. Natural Beauty & Privacy: Towering trees and lush foliage create a peaceful and secluded environment with year-round scenic views. (id:53661)
79 Centre Street
Essa, Ontario
Don't miss this opportunity to own a spacious 44.5' X 90' vacant lot, perfect for building your custom dream home! Located in a desirable area with fantastic location close to schools, parks, and amenities.Don't miss your chance to call this stunning new build home !this large parcel offers endless possibilities for design and construction. Bring your vision to life in this peaceful and established neighbourhood. Whether you're a builder, investor, or future homeowner, this lot is ready for your dream project! (id:53661)
40 Old Colony Road
Toronto, Ontario
Nestled Within Bayview Gardens Most Iconic Street - Old Colony Road. This Magnificent Residence Boasts A 100' Frontage And Over 12,000 SqFt Of Living Space. Offers Unparalleled Curb Appeal And A Grand Entrance. A Spacious Living Room With Soaring Vaulted Ceilings, Inviting An Abundance Of Natural Light And Creating A Bright Atmosphere That Features A Charming Sunroom. The Dining Room, With Its Picturesque Garden Views, Sets The Stage For Unforgettable Family Gatherings. The Chef's Kitchen Is A Culinary Delight, Featuring A Breakfast Area, Multiple Skylights, And Top-Of-The-Line Appliances. Retreat To The Luxurious Primary Bedroom, A Serene Haven Flooded With Natural Light. The Five-Piece Ensuite Bath Offers A Spa-Like Experience, While The Walk-In Closet Ensures Ample Storage. Each Of The Remaining Bedrooms Are Generously Sized, Equipped With Double Closets, And Features A Four-Piece Ensuite Bathroom, Ensuring Comfort. The Lower Level Is An Entertainer's Paradise, Boasting A Massive Recreation Room With Coffered Ceilings, A Wet Bar, And A Complete Kitchen. This Versatile Space Is Ideal For Hosting Large Gatherings. Outside, The Backyard Oasis Awaits. A Beautiful Patio Offers The Perfect Spot For Al Fresco Dining And Summer Barbecues, While The Pool Invites You To Cool Off And Relax. This Exquisite Property Combines Luxury And Functionality. Just Minutes To Top Schools, Shops, Eateries, Golf & Easy Highway Access. (id:53661)
1409 - 18 Harrison Garden Boulevard
Toronto, Ontario
An exclusive sought after community in North York just steps from the corner of Yonge St. and Sheppard Ave. in the heart of historic Lansing. The Residence of Avondale is everything that "Uptown living" was designed to be. With an indoor salt water swimming pool, sauna and exercise facilities, 24 hours concierge, retail shops to service the community, a large recreation park just steps from the front door, you will find it hard to believe that you are minutes away from Yonge St. and the 401.There is excellent shopping within walking distance and major malls are just a short drive away. From medical centers to sport complexes, from biking trails to parks and conservation areas, from casual and fine dining to celebrations of the arts its all right here in Uptown Toronto. (id:53661)
3 - 24 Advance Avenue
Greater Napanee, Ontario
Versatile Warehouse Space for Rent in Napanee's Business Park! Combine this unit with one of the office suites at the front of the building to create a customized space that meets your business needs. +/-8000 SF of warehouse space with flexibility to suit your business needs- 4 drive-in truck doors for easy loading and unloading- Radiant gas heat and 16' foot ceiling height for comfortable working conditions- Compressed air system for efficient operations- Ample outdoor parking and customer entrance with small office component- Security fencing options for added security- Prominent Pylon sign visibility from Centre St. to showcase your business. (id:53661)
156 Hetram Court
Fort Erie, Ontario
Welcome to this stunning custom-built bungalow, offering 1,678 sq ft of beautifully designed main floor living, tucked away at the end of a quiet court. Whether it's morning walks along the beach, browsing local boutiques, or enjoying dinner at one of Ridgeways small-town restaurants, you'll love the lifestyle this location offers.Set on an oversized 49 ft x 159 ft lot, the home blends comfort and sophistication with soaring 10-ft ceilings, pot lights throughout, engineered hardwood flooring, and striking wood-slat feature walls with raindrop lighting to set the mood. The kitchen is the heart of the home, designed for both beauty and function, with two-tone cabinetry, crown molding, a quartz waterfall island, sleek black stainless steel appliances, and generous storage. Every detail is thoughtfully planned for effortless everyday use and perfect for gathering and entertaining.The spacious primary suite includes double closets and a stylish 4-piece ensuite with a double-sink vanity. A second 3-piece bath features built-in Bluetooth audio for added flair and functionality. Step outside to your private, fully fenced backyard, landscaped and complete with a covered awning for relaxing afternoons or entertaining on warm summer nights. Additional highlights include a double-car garage with built-in storage, direct shaft garage doors, and Bluetooth entry, along with an air purifier and a portable tri-fuel generator for peace of mind. The full unfinished basement is roughed-in for plumbing and ready for your custom touch. In addition to everyday amenities, this home is just minutes from Crystal Beach, Bay Beach Club, Buffalo Canoe Club, Point Abino Conservation Area, and the vibrant shops and restaurants of Crystal Beach and beautiful historic downtown Ridgeway, this home offers the perfect blend of lifestyle and location. If you're dreaming of a peaceful lifestyle without giving up elegance, quality, or proximity to the things you love, this is your chance! (id:53661)
1610 Kenmuir Avenue
Mississauga, Ontario
Modern custom built executive home nestled in the beautiful Mineola neighbourhood. Beautiful modern finishes with hardwood throughout the home leaving no expenses spared. This gorgeous homes boasts over 5800 sq ft of living space with an open concept design. Two skylights and over sized windows provide an abundance of natural light throughout the home. The bright open concept kitchen is equipped with an oversized island and stainless steel appliances. The custom oversized glass wall opens up both the kitchen and family room to your very own backyard oasis equipped with an in ground pool perfect for entertaining. The upper floor features five bedrooms located with a laundry for ease of use. The lower level provides an additional bedroom with a complete bath and a larger than life open concept rec room equipped with a wet bar. Thanks to the area excavated under the garage an additional room in the lower level awaits your personal touch for your very own home theatre. (id:53661)

