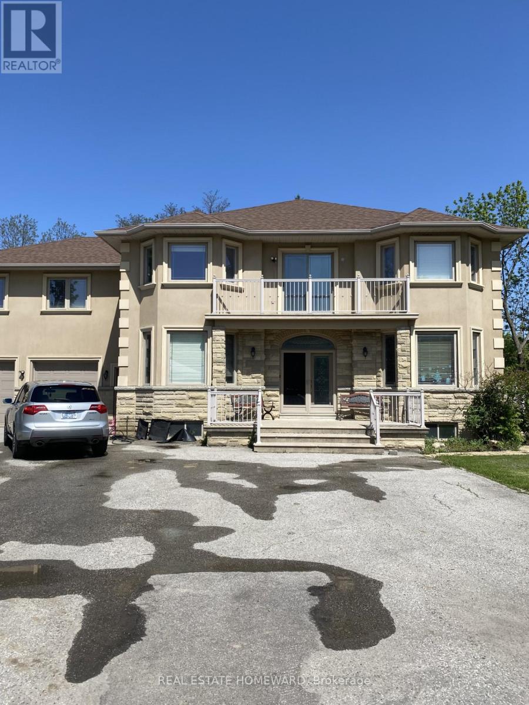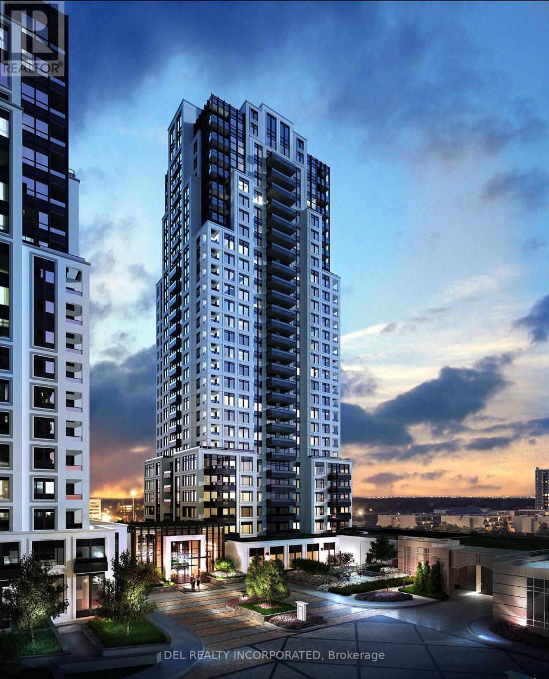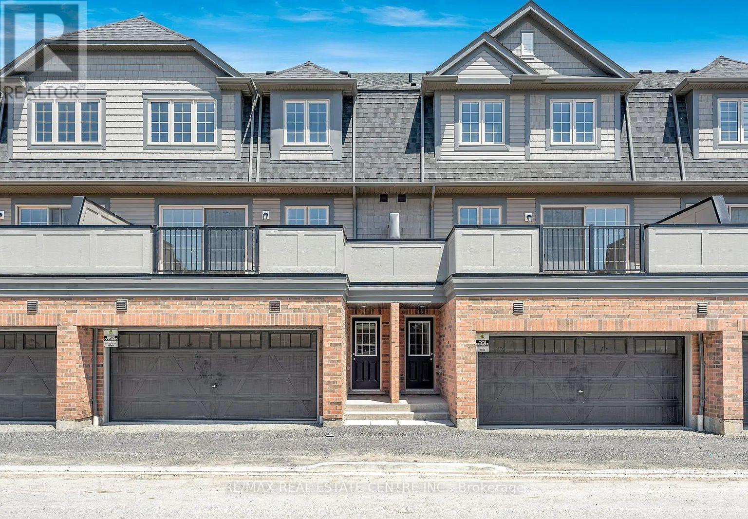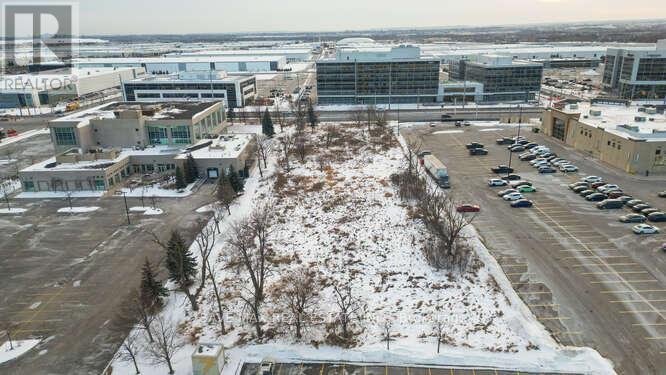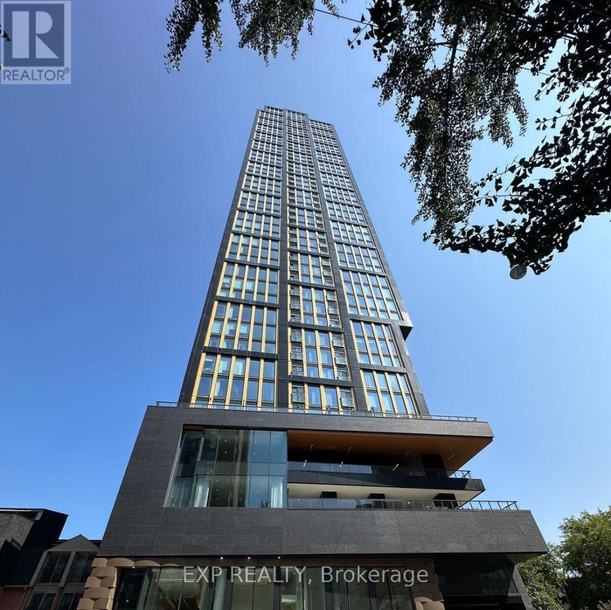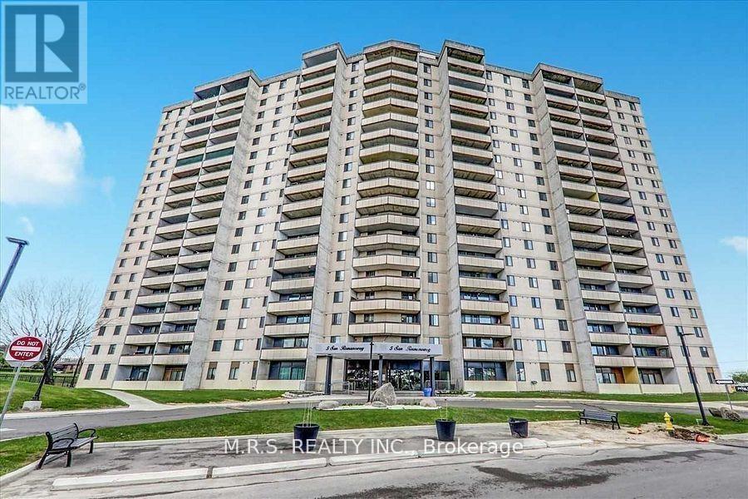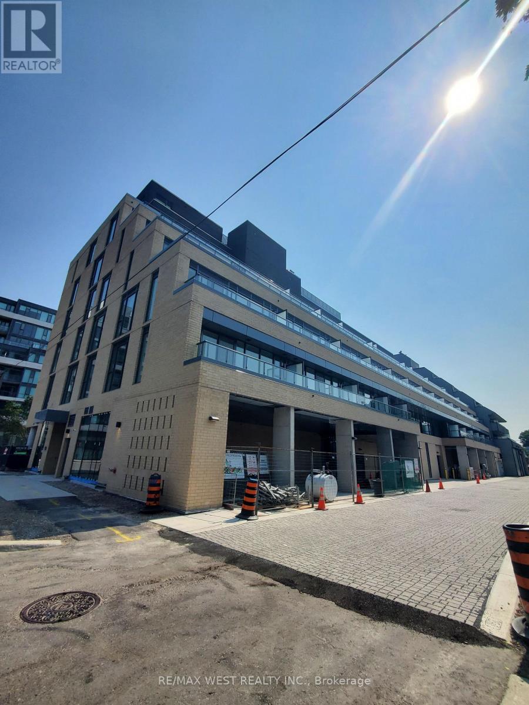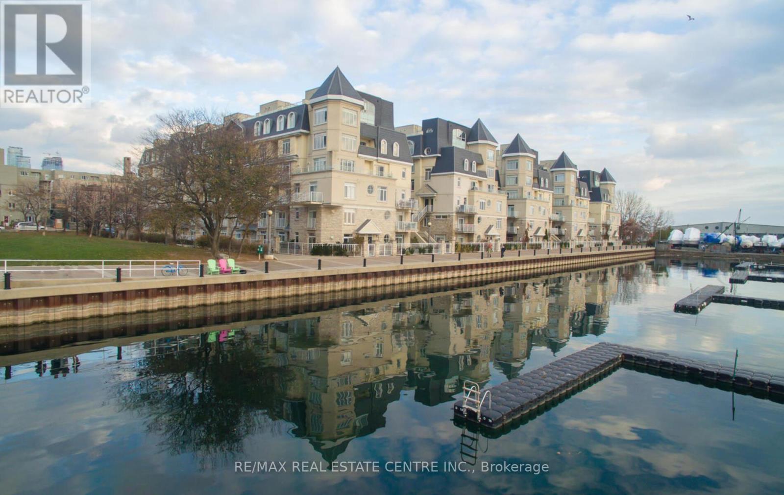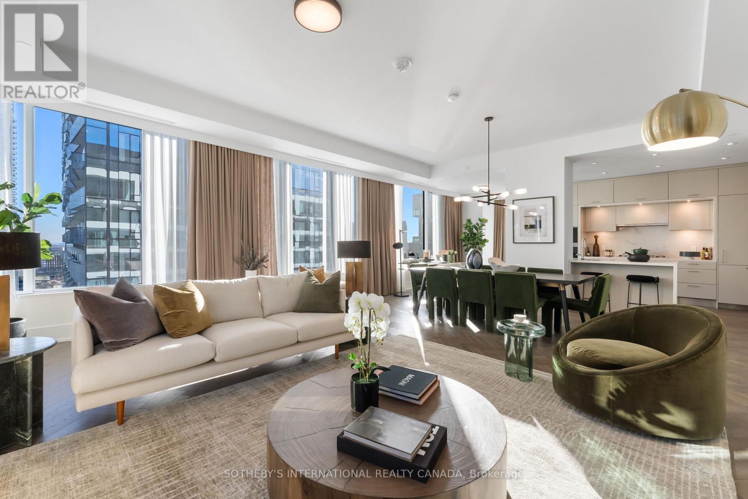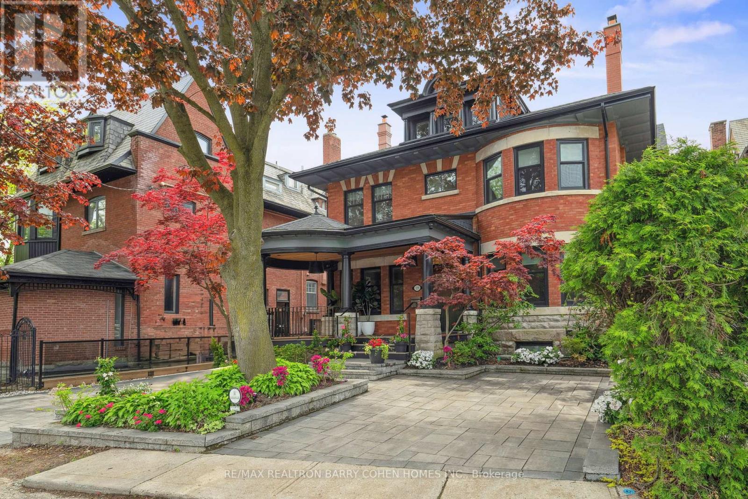7400 Islington Avenue
Vaughan, Ontario
***Utilities Included***Welcome home to this private 2 storey detached home in prime Woodbridge, Main Floor with Kitchen and Family Room with gas fireplace, Grand Foyer upon entrance with Office and Living Room, 2 pc powder, up the floating stairs you have a master with ensuite and jacuzzi tub, 2nd bedroom with ensuite & double closet, 3rd & 4th bedrooms with Jack & Jill Bathroom, access to deck from kitchen, 3 Parking spots on driveway. (id:53661)
307 - 10 Eva Road
Toronto, Ontario
Brand new 28 storey tower ready for move-in. Located minutes to Hwy 401, QEW and Gardiner Expressway, close to airport, transit and area amenities including schools, parks and grocery. Approx: 1127 sf as per Builder's Plans: One Parking included in the Purchase Price. 8' ceilings. Brand new model suite with pre-selected finishes. (id:53661)
302 Coronation Road
Whitby, Ontario
Welcome to this beautifully crafted one-year-old townhouse, ideally located in the highly sought-after Williamsburg neighborhood of Whitby. Offering seamless access to Highways 412, 407, and 401, this home delivers the perfect blend of modern comfort and commuter convenience. Spanning over 1,900 square feet, this bright and spacious residence features three generously sized bedrooms and a thoughtfully designed layout that maximizes both functionality and style. The heart of the home is the expansive, upgraded kitchen-an entertainer's dream-complete with a sophisticated coffee bar and ample space for culinary creativity. Natural light fills the home, enhancing its warm and welcoming atmosphere. The double car garage, located at the rear of the property, offers ample parking and storage solutions. Families will appreciate the home's location within the Williamsburg community, renowned for its top-rated schools and family-friendly amenities. Don't miss this exceptional opportunity to own a modern townhouse in one of Whitby's most prestigious and vibrant neighborhoods. (id:53661)
114 - 6405 Hurontario Street
Mississauga, Ontario
Incredible opportunity to launch your retail business at one of Mississauga' s most high-profile locations! Strategically positioned at the corner of Highway 401 and Hurontario, and right next to the upcoming LRT station, Cineplex Courtney Park, and other major landmarks, this area is poised for exceptional foot and vehicle traffic. Occupancy is slated for Q4 2026, making it the perfect time to secure your space. Permitted uses include: Walk-in Clinic, Physiotherapy, Dental Office, Medical Practice, Wellness Centre, Salon, Restaurant, and many more. The builder is offering: Flexible unit sizes Premium signage visibility Free assignment Attractive incentives for early commitments (id:53661)
5001 - 319 Jarvis Street
Toronto, Ontario
Welcome to Prime Condos, Suite #5001 perched on the 50th floor with spectacular, unobstructed views, this stunning unit offers a penthouse-like lifestyle without the premium price tag + added custom ceiling lights for enhanced lighting. Ideally located just steps from TMU, Yonge-Dundas Square, Eaton Centre, and Dundas TTC Station, this home puts you in the heart of downtown.Enjoy world-class amenities including a 6,500 sq ft fitness centre, 4,000 sq ft co-working & study space, a putting green, rooftop screening area, outdoor lounges, and BBQ terraces. Comes with luxury, convenience, and breathtaking views await!** Unit Virtually Staged** (id:53661)
804 - 5 San Romano Way
Toronto, Ontario
Location! Perfect for first-time buyers, families, or investors, convenience, and long-term growth potential. Located steps from TTC buses, Finch West Subway Station, and the future Finch West LRT. Value for Money. Beautiful 2 Bedroom, 2 Washroom Condo In A High Demand area! Very Bright & Spacious! Well Maintained And Boasting An Ideal Layout. Features A Sunken Living Room, Dining Area, Balcony, Low Maint. Fee Makes This One A Very Affordable Choice! M/Tenance fees also includes cable & high speed internet. Perfect view from balcony. Close To Many Amenities Including Shopping Malls (jane & Finch + York Gate) , Medical, Schools, University (York), TTC (new Finch Line), & Highways 400/401. Short Distance From York U! (id:53661)
307 - 6 Chartwell Road
Toronto, Ontario
Brand New, Never Lived-In Luxury 1 Bedroom, 1 Bathroom Suite in Prime Etobicoke Location! This stunning unit features a modern open-concept design with floor-to-ceiling windows, a spacious living and dining area, and a sleek, European-inspired kitchen with premium stainless steel appliances. Enjoy your morning coffee or evening relaxation on the private balcony. Additional conveniences include an in-suite stacked front-loading washer and dryer. Residents will love the buildings exceptional amenities, including a multi-purpose party room, fitness studio & yoga room, children's play area, and an outdoor terrace with BBQ stations, fireplaces, and inviting conversation areas. Ideally located within walking distance to public transit, highways, restaurants, entertainment, and Sherway Gardens Mall. Note: Unit does not include parking; however, visitor parking is available on-site and rental parking options are available through the condo. Owner will provide A gift of a Costco membership, $100 Cineplex gift card, and $500 grocery store card to the new tenants (id:53661)
688 - 38 Stadium Road
Toronto, Ontario
Total Luxury on the Water This custom-finished South Beach Marina townhouse offers 2,685 sq. ft. of waterfront living at its finest. Experience the ultimate in luxury living with breathtaking views from every room. The home features 3 spacious bedrooms and 4 bathrooms, including a stunning master suite with a walk-in closet and a 6-piece ensuite bath. The custom kitchen is equipped with granite countertops and stainless-steel appliances, ideal for both style and functionality. Enjoy exclusive amenities, including a private entrance, a private elevator, and parking right at your door. This exceptional property offers both the serenity of lakeside living and the convenience of being just minutes from Toronto's downtown core. Live on the water in one of Toronto's most desirable locations the perfect blend of comfort, elegance, and value. (id:53661)
1105 - 455 Wellington Street W
Toronto, Ontario
Welcome To Suite 1105. This Luxurious Suite Features A Superior Corner 2 Bedroom Layout With Open Floor Plan, 10 Foot Ceilings, Herringbone Flooring, South-East Views And South Facing Balcony. The Well Signature Series Is A Triumph Of Design. Located On Wellington, This Luxury Boutique Condo Rises 14 Storeys And Overlooks The Grand Promenade Below, Blending The Towering Modernity With The Street's Historic Facade. Your Final Opportunity To Live Toronto's Most Anticipated Downtown Lifestyle. Discover Expansive Residences, Premium Amenities Including Outdoor Pool And A Neighbourhood That Defines Toronto. Come Home To King West's Premier Luxury Condominium Community. (id:53661)
1804 - 297 Oak Walk Drive
Oakville, Ontario
Welcome to 297 Oak Walk Drive #1804, your slice of paradise in Oakville! This elegant 2-bedroom, 1 bathroom condo offers a perfect blend of comfort and style. Step inside to fnd an open-concept living space adorned with modern finishes and large windows that food the rooms with natural light. The chic kitchen features stainless steel appliances, ideal for culinary adventures. Retreat to the primary bedroom with stunning views. The second Bedroom is spacious and versatile, perfect for guests or a home office. Enjoy your morning coffee or unwind in the evening on your private balcony, easy access to shopping, dining, parks, and major highways. With amenities like a fitness center, pool, party room, yoga studio, every day feels like a gateway. Don't miss out your chance to call this charming condo home! (id:53661)
311 - 38 Iannuzzi Street
Toronto, Ontario
Come Live In This Newer Studio Unit With Very Big Terrace Fantastic Layout W/ Open Concept Living/Dining/Kitchen Area, Kitchen movable Island, Facing West Located In The Heart Of The Entertainment District, Close To Financial District, Steps To Major Downtown Areas, CN Tower, Rogers Centre, China Town, Best Restaurants & Shops. Building Amenities: Party Room, Guest Suites, Theatre Lounge, Bar, Billiard Lounge, Fitness, Outdoor Terrace Etc. (id:53661)
135 Crescent Road
Toronto, Ontario
"Horsman Hall" Is A South Rosedale Landmark, And Truly A Rare Offering. The Architecturally Significant Main House Fronts Onto A Semi-Private Road And Has Been Meticulously Restored & Fully Renovated To Expand The Living Area To 5,515Sf. The Main Floor, Graced W/Herringbone Patterned European White Oak Hardwood Flooring & Tiles In An Elegant Palette, Features An Open Living & Dining Room W/Bar Area & Wine Fridge, And A Private Library. The Large Kitchen Features A Centre Island, Separate Floating Eat-In Counter, And Is Open To The Family Room W/Sweeping South & West Views Of The Garden & Coach House From The Floor To Ceiling Windows. The Original Leaded Glass Has Been Preserved & Supplemented W/New Large Format Windows. Dramatic, Sun Drenched, Main Staircase. Roof Top Deck W/Views Of Downtown. The Impressive, Light Filled, Lower Level Has Been Selectively Lowered, Finished With Polished Concrete Floors & Includes A Rec. Rm. W/Surround Sound, Wet Bar, Illuminated Glass Wine Display, Home Gym & Bdrm. W/Ens. The Long Gated Driveway Leads You To A Rare Separate 1,900Sf 2-Storey Coach House W/Elevator & 2 Bdrms, Courtyard, Outdoor Cooking Area, & A Muskoka-Inspired 2 Car Garage With EV Rough-In! Steps To Yorkville, Parks, Ravines & Schools. (id:53661)

