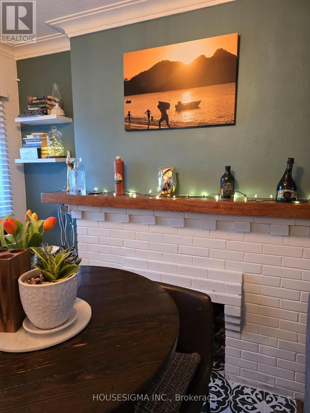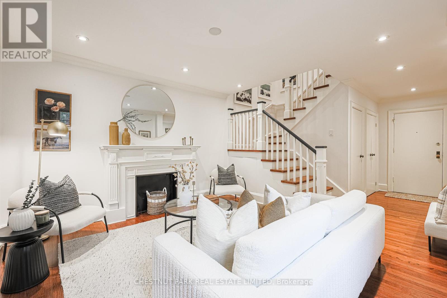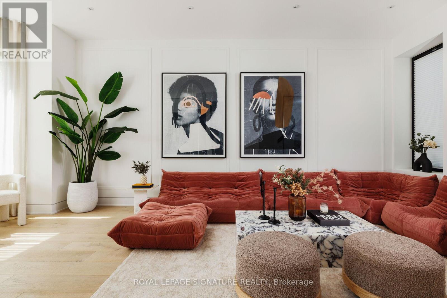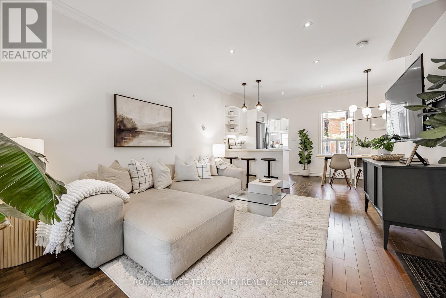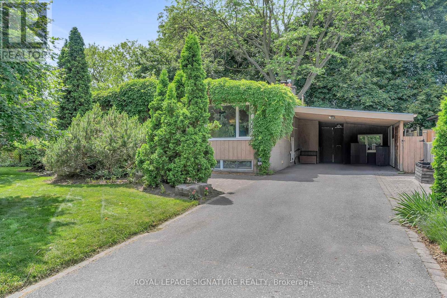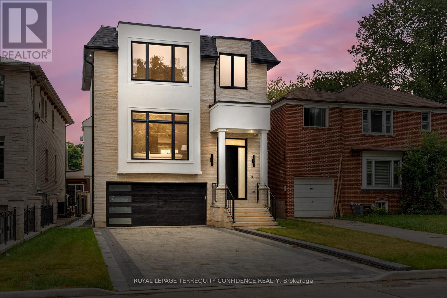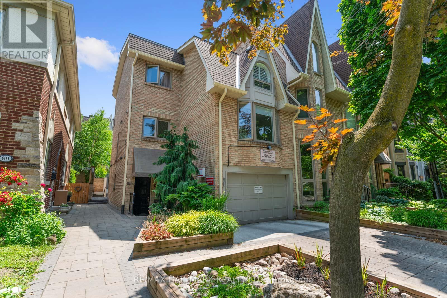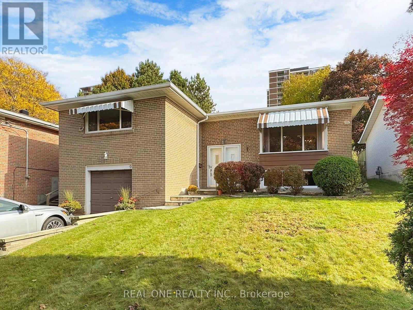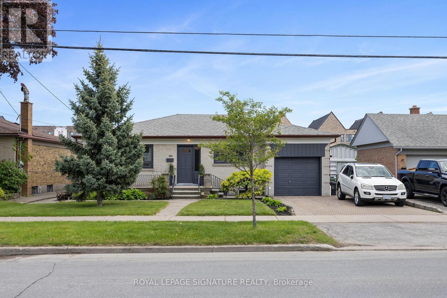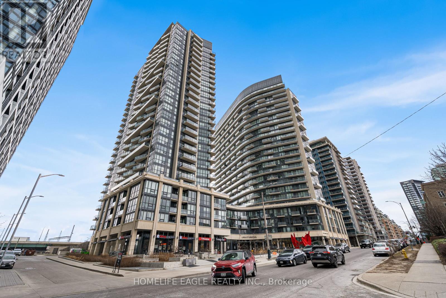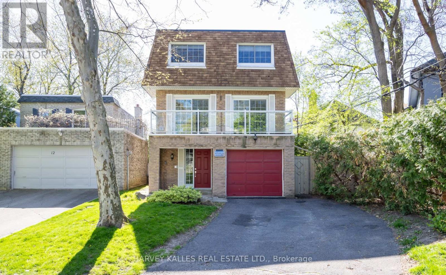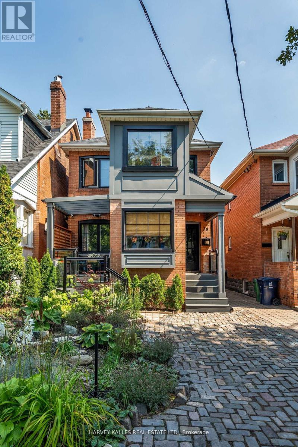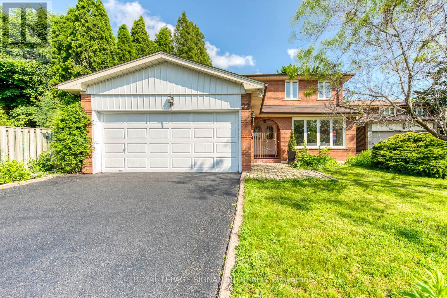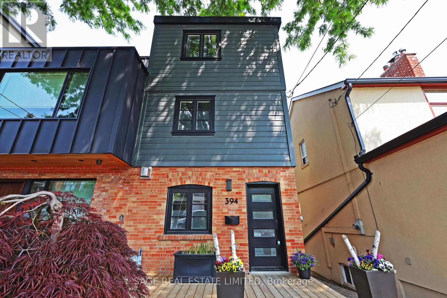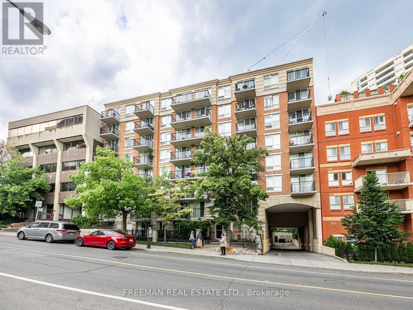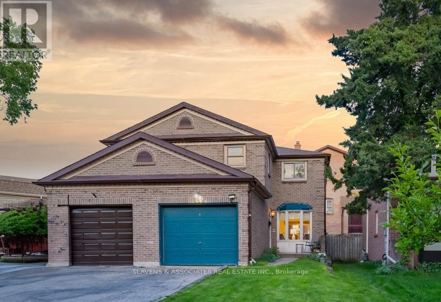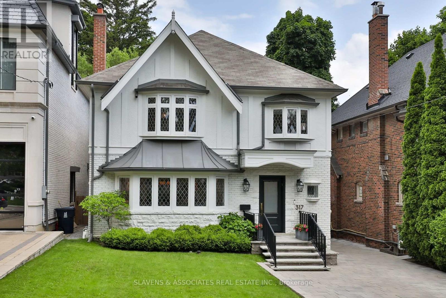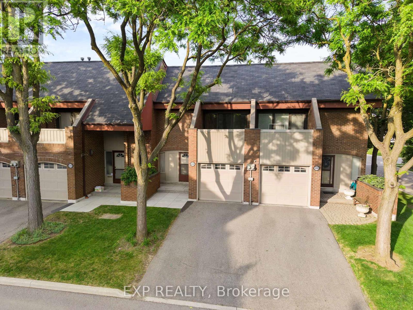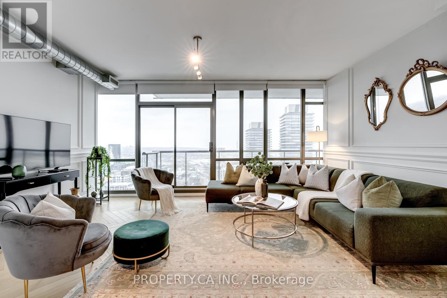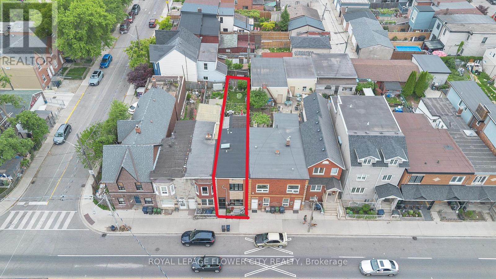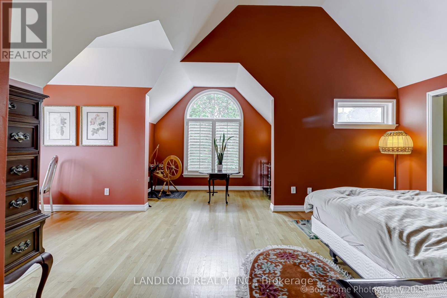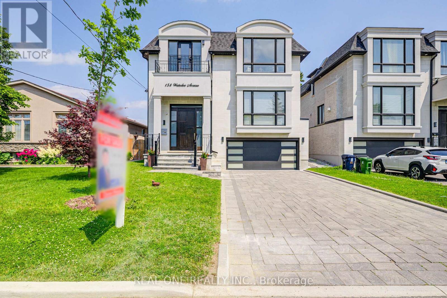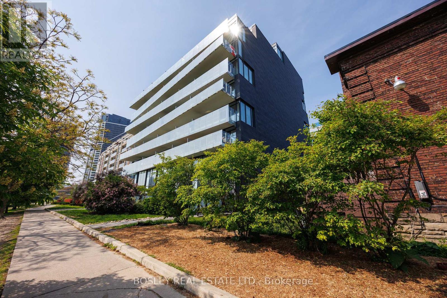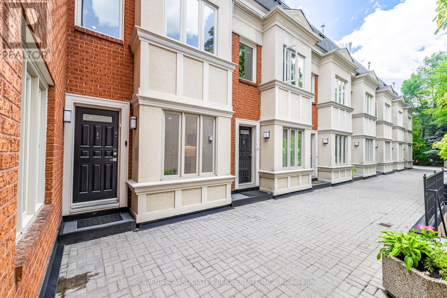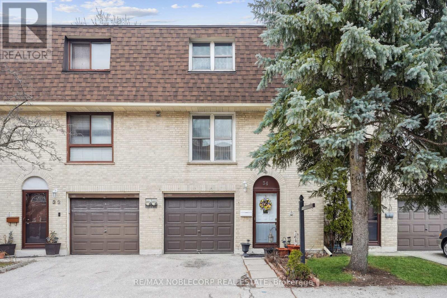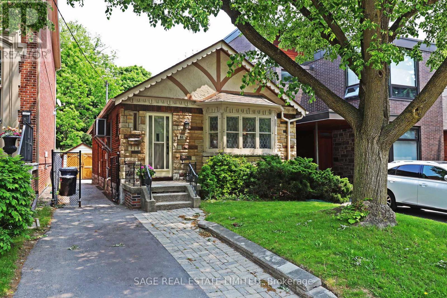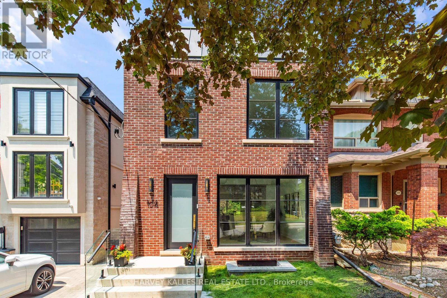541 Vaughan Road
Toronto, Ontario
Detached Bungalow in the Oakwood Village near transit, shops, schools and local amenities. Incredible opportunity for families or investors. 1 bedroom basement apartment with separate entrance is ideal for rental income or in-law. Also there is an opportunity to create a second apartment in the basement (bachelor unit) for additional income. The house has two separate entranced to the basement and Rough-in for Second Laundry. Private Driveway with Wood Gate offers security. (id:53661)
188 Fairlawn Avenue
Toronto, Ontario
Beautifully Renovated Family Home in Highly coveted Bedford Park! Remodelled with high-end upgrades, this sun-drenched, move-in-ready home offers the perfect blend of luxury, function, and location. The open-concept living/dining area features wide-plank hardwood floors and a renovated powder room. A sleek, modern kitchen with quartz counters and stainless steel appliances flows seamlessly into the family room, featuring skylights and a walkout to the glass sunroom complete with dual heaters. The sunroom features sliding glass panels, a fan and serene views of the deep, landscaped backyard - an entertainers dream - regraded with new turf, composite TREX decking, upgraded 200- amp service extending to the large shed, plus a natural gas line for your BBQ/firepit. The lower level boasts an underpinned home gym, upgraded rec/playroom, refinished utilities room, and new sump pump (2024). New roof in 2021. Situated on one of Fairlawns best blocks, just steps to John Wanless Jr. PS, TTC, Yonge St., shops/restaurants & minutes to Hwy 401. A rare find in one of Toronto's premier neighbourhoods. (id:53661)
111 - 480 Oriole Parkway
Toronto, Ontario
Timeless elegance meets exceptional value in this incredibly rare 4-bedroom, 2-storey condo with parking. Set within 480 Oriole Parkway - an Art Deco landmark building tucked into the heart of Midtown Toronto - this unique ground-level condo blends the spaciousness of a townhouse with the charm of a boutique residence, offering over 2,000 sq ft of beautifully appointed living space. With two units thoughtfully united by a beautifully crafted interior staircase, you'll discover generous principal rooms, gleaming hardwood floors, pot lights throughout, and updated windows (replaced in 2017). The functional layout includes an inviting living room, dining area, kitchen, four spacious bedrooms, and two bathrooms - a design ideal for families, guests, and working from home. Recent upgrades include additional custom cabinetry in the kitchen, a built-in microwave, and, for extra convenience, rare in-suite laundry. Located in a quiet, well-managed building, this home falls within coveted catchment areas for top public and private schools that are just minutes away. Perfectly positioned near many fabulous local amenities - including Eglinton Park, North Toronto Arena and Community Centre, as well as the shops, dining, and vibrant lifestyle of the Yonge & Eglinton area - the location offers something for everyone: active families, professional couples, and individuals alike. With TTC subway and bus lines just steps away, along with the soon-to-arrive Eglinton Crosstown LRT, getting around the city is easy. Another advantage of this unit is the rare inclusion of surface-level garage parking, a rental space that is available for transfer upon closing, making everyday life just a little bit simpler. The unit also includes two lockers. So whether you're upsizing, downsizing, or simply seeking that elusive blend of character, space, and location, this remarkable condo delivers exceptional value in one of Midtown Toronto's most established and sought-after communities. (id:53661)
712 - 323 Richmond Street E
Toronto, Ontario
Welcome to Suite 712, a coveted SE facing corner unit at 323 Richmond St. E. in the heart of downtown Toronto. This bright and stylish 2-bedroom, 2-bathroom Tridel-built suite offers a thoughtfully designed layout with a beautifully updated kitchen with full-size appliances, open-concept living and dining area, ensuite laundry, a welcoming foyer with a closet for extra storage. Gorgeous hardwood floors and large windows fill the space with natural light throughout the day. 1 owned parking space and 1 owned locker are also included. The primary bedroom offers two closets, a Juliette balcony and its own private ensuite. The second bedroom is perfect for guests, a home office, or growing families. Step outside to the large balcony, where youll enjoy stunning south-west-facing views of the Toronto skyline, your personal oasis in the city, perfect for summer afternoons working from home or unwinding in the evening as the sun sets. Recent upgrades include renovated bathrooms, newer tile flooring in the foyer, updated light fixtures in every room, electrical blinds in the primary and living area, newer blinds in the second bedroom and newer door frames throughout. A custom built-in desk at the end of the galley kitchen adds a smart and stylish touch, ideal for those working from home. Located in The Richmond, this well-managed, pet-friendly building is known for its extensive list of fantastic hotel-like amenities. It includes a stunning rooftop terrace completed with BBQs, fire pits and a hot tub, a spacious 2-storey gym with a half-court basketball area, saunas, a main floor coffee lounge, a billiard/party room and 24-hour concierge. Maintenance fees include all utilities. Just steps from St. Lawrence Market, the Distillery District, transit, local cafes and top-rated restaurants, this location offers the very best of city living! Whether you're a young professional, couple, small family or investor, this suite is the gem you've been waiting for. (id:53661)
710 - 75 Dalhousie Street
Toronto, Ontario
Live in the heart of downtown Toronto in this bright and spacious 1-bedroom, 1-bathroom condo with 560 square feet of open-concept living. Overlooking an unobstructed view of a peaceful park from your Juliette balcony, this freshly painted, move-in-ready suite features stainless steel appliances, floor-to-ceiling windows, and a layout that maximizes space and light.With a perfect Walk Score and Transit Score of 100/100, youre truly steps from it all: Queen and Dundas subway stations, Eaton Centre, TMU Toronto Metropolitan University (formerly Ryerson) campus, George Brown College, St Mike's Hospital, groceries (5min walk to Metro + new No Frills opening soon 1min away!), cafés, and restaurants. 5min walk to Sankofa (formerly Yonge and Dundas) Square, 15min walk to St Lawrence Market, 20min walk to the Financial District. Enjoy the best of city living, plus the rare bonus of green space right outside your window.Maintenance fees include utilities (Heat, AC, Hydro, and water): an uncommon perk downtown! The building offers a boutique feel with just 12 storeys yet is full of amenities: 24-hour concierge, rooftop deck with BBQ, large gym, sauna, billiards room, party room, lounge, and underground visitor parking. Parking spaces are also available for rent or purchase in the building.Whether you're a first-time buyer, investor, or looking for the ultimate downtown lifestyle, this one checks all the boxes! (id:53661)
17 Lakeview Avenue
Toronto, Ontario
A rare opportunity to own a true architectural gem on the iconic Lakeview Avenue in Trinity Bellwoods. Meticulously designed and built by the NSA Design Build firm, this bespoke residence masterfully unites classic Victorian character with striking modern sophistication. Every inch showcases flawless craftsmanship, soaring ceilings, and hand-selected imported finishes of the highest calibre. Exceptionally deep 150 foot lot rarely offered in the area, spanning 3,517 sq ft of refined living space (2,607 sq ft above grade), the home includes a fully private 910 sq ft nanny/in-law suite with a separate walk-out entrance and the exceptional convenience of 3-car parking. Ideally situated just steps from top-ranked schools, the TTC, celebrated restaurants, vibrant nightlife, acclaimed galleries, and curated boutiques. Please see the attached list of features, inclusions/exclusions, and exciting potential for a future lane house. (id:53661)
416 - 550 Queens Quay W
Toronto, Ontario
Step into elevated urban elegance with this sophisticated one-bedroom plus den residence, an oasis in the sky that redefines luxury living. Immaculately curated and freshly refined, this sun-kissed suite unfolds in a gracious open-concept design, offering a seamless fusion of form and function. Enveloped in floor-to-ceiling windows, every corner of the home is bathed in natural light, framing sweeping, unobstructed vistas of the shimmering lake, lush marina, and the glittering city skyline beyond, a visual symphony to behold. The gourmet kitchen is a refined culinary escape, complete with premium appliances and a spacious breakfast bar that transitions effortlessly into the grand living and dining salons. Whether hosting soirées or indulging in quiet moments, the flow of the space caters to both effortless entertaining and serene everyday cozy living.The primary suite is a private sanctuary, featuring spa-inspired finishes, elegant lighting, and a custom-fitted wardrobe. The versatile den offers flexibility as a refined work-from-home office or guest retreat. Step outside onto the private balcony to savour waterfront living, a front-row seat to sunrises over the harbour.Situated within an intimate, impeccably managed boutique building, residents are indulged with curated amenities: a designer fitness centre, glamorous party lounge, 24-hour concierge, luxury guest accommodations, visitor parking, and a rooftop terrace that rivals five-star resorts, complete with al fresco dining areas and panoramic lakefront views. Moments from Toronto's vibrant cultural heart with effortless access to the Financial District, Scotiabank Arena, Rogers Centre, Harbourfront, and Billy Bishop Airport. This rare offering includes one premium parking space and a private locker. A true gem for the discerning buyer seeking timeless sophistication with a view. Now accepting viewings for those ready to elevate their lifestyle. (id:53661)
34 O'leary Avenue
Toronto, Ontario
Looking to upgrade from condo living or purchase your first home? This beautifully updated semi-detached home in the heart of the city, blending style, function, and comfort in every detail is just the one for you. The open-concept living and dining area is perfect for both relaxing and entertaining, featuring warm natural light and seamless flow. The spacious kitchen boasts a breakfast bar and a separate prep area, with a convenient walk-out to a covered porch ideal for outdoor dining, year-round enjoyment, morning coffee, and relaxing evenings outdoors, Step into the private, fully fenced backyard your own quiet retreat perfect for BBQs, and is ideal for kids, pets, or simply enjoying some fresh air. Inside, smart home features like a Nest thermostat and smart locks provide modern convenience and peace of mind. Upstairs, the large primary bedroom provides a peaceful retreat with room to grow, while the finished basement features a versatile rec room and additional workspace, perfect for working from home or hobbies. This move-in ready home is ideal for young families, first time buyers, or professionals seeking a turn-key property in a welcoming neighbourhood (id:53661)
1220 - 38 Cameron Street
Toronto, Ontario
Perched atop the award-winning SQ Building by Tridel, this designer-upgraded suite offers over 1,000 SQFT of refined interior space and a RARE 900 SQFT south-facing private terrace with unobstructed views of the CN Tower and Toronto skyline. A true backyard in the sky, the terrace is complete with BBQ and water lines, offering an unrivalled space for outdoor living and entertaining. Thoughtfully designed with a split two-bedroom layout plus an enclosed den and 2.5-baths, this residence combines functionality with luxurious finishings throughout. The spacious open-concept living and dining areas are framed by floor-to-ceiling windows, flooding the space with natural light and offering seamless indoor-outdoor flow to the expansive terrace an entertainers dream. The chef-inspired kitchen is anchored by an oversized island with an integrated wine fridge, upgraded with sleek stone counters and custom cabinetry, and overlooks the bright, airy main living space. Both bedrooms feature walk-in closets and private ensuites, providing ultimate comfort and privacy. The fully enclosed den, outfitted with a custom-milled Murphy bed and integrated desk, easily functions as a third bedroom or a work-from-home retreat.Upgraded throughout with nearly $90,000 in builder and designer enhancements, including automated blinds, custom millwork, retractable screens, premium finishes, and wide-plank flooring. Included are two side-by-side underground parking spaces with EV charging capability, plus a full-size locker. Located just moments fromTrinity Bellwoods Park, Ossington, and the best of Queen West, this rare offering pairs modern convenience with elevated city living. (id:53661)
14 Groveland Crescent
Toronto, Ontario
Private Ravine-Like Setting in Prestigious Donalda Golf Club Neighbourhood. Welcome to this rare offering nestled on a beautifully landscaped 65 x 105 ft lot, surrounded by mature trees, a peaceful retreat in the heart of the city. This 2-bedroom home (formerly 3, and easily converted back) is a perfect alternative to condo living, offering privacy, space, and natural beauty without sacrificing convenience. The renovated lower level boasts a spacious family room, exercise area, home office or additional bedroom, and a modern 3-piece bathroom - ideal for multi-functional living. Whether you're downsizing, starting fresh, or seeking a unique lifestyle property, this home offers versatility, tranquility, and location. Don't miss this exceptional opportunity in one of Toronto's most coveted communities. Fantastic opportunity for renovators or first-time buyers. A rare chance to get into this sought-after community with limitless potential! (id:53661)
68 Lynnhaven Road
Toronto, Ontario
This stunning, custom-built home in Bathurst & Lawrence offers luxury, functionality, a bright sunlit interior, spacious layout with high ceilings, and fine finishes created with unparalleled craftsmanship throughout. The main floor features beautiful living & dining rooms with cove lighting, large windows, built-in speakers & pot lights throughout; leading the way to the elegant eat-in kitchen, with a breakfast area, centre island with quartz countertops, B/I appliances, and a private servery with a second sink! The striking family room includes built-in speakers, B/I shelves, a gas fireplace, & walks out to the deck, overlooking the serene backyard; and the main floor office provides a blissful work area, with paneled walls, glass doors & B/I Shelves. Head up to the second floor, where you'll find a tranquil primary: complete with a walk-in closet & stellar 6-piece ensuite; plus 3 additional well-appointed bedrooms, each with their own ensuites. The fully-finished basement includes a large recreation room with a gas fireplace, wet bar, and walk-up to the yard; a bedroom with a 4-piece bath, and den that leads to the basement laundry. Live in utmost convenience with this home's fantastic location, close to multiple parks, schools, shopping, and more. Experience the luxuries 68 Lynnhaven Road has to offer, with utmost living comfort, superior location, and timeless design. (id:53661)
85 Page Avenue
Toronto, Ontario
Nestled on one of Bayview Village's most coveted ravine lots, this beautifully maintained family home blends timeless elegance with modern comfort and true indoor-outdoor living. The home's charming curb appeal is undeniable - manicured lawns, a classic façade, and mature trees set the tone for what lies within. Inside, you'll find the perfect setting for refined entertaining and relaxed family living. The main floor features an inviting living room with a striking stone fireplace and a wall of sliding glass doors that open to a balcony with breathtaking views of the lush backyard, complete with an in-ground pool, ravine backdrop, and curated gardens. Whether hosting summer gatherings or enjoying morning coffee, this tranquil oasis offers seamless indoor-outdoor flow. The stylish, functional kitchen features granite countertops, select stainless steel appliances, a pantry, and a eat-in are for everyday family dining. Three spacious bedrooms grace the main floor, including a primary suite with walk-in closet and 3-piece ensuite. The fully finished lower level is an entertainer's dream: a generous family room with gas fireplace, large windows, and walkout access to the yard. A built-in Murphy bed allows for overnight guests, while the wet bar adds function and flair. Two additional rooms serve as your home office or guest rooms complete with a full 4-piece bath. Find ample storage through the spacious laundry room and large utility room with additional storage options . Custom millwork, including wainscoting and crown moulding, and gleaming hardwood floors can be found throughout. Energy-efficient windows and a generator offer comfort and peace of mind. Adjacent properties are also currently for sale, presenting a unique opportunity for developers or those seeking a multi-generational estate. More than just a home, this is your family's private retreat, ready to host unforgettable gatherings, backyard BBQs, and sun-soaked pool parties. (id:53661)
92 Munro Boulevard
Toronto, Ontario
***Pride of Ownership***Top-ranked school district---Owen PS /York Mills CI and Close to Renowned Private Schools***Elegant and sophisticated custom-built home in the most desirable St. Andrew-Windfields neighbourhood---Situated on a prime location of Munro Blvd, where prestigious community meets convenience. This stunning residence boasts an impressive-a timeless, functional floor plan and luxurious, over 5,000 sq. ft of living space (including finished basement with a separate entrance----spacious 3,873 sq. ft for 1st/2nd floor). Featuring delightful garden and as you step inside, soaring ceiling height, spacious foyer, incredibly spacious living room and seamlessly connects an open concept dining room. The updated gorgeous kitchen is a woman's dream, equipped with stainless steel appliance and limestone flooring, custom cabinetry, and a large island perfect for entertaining. Effortlessly connects to family room with fireplace creating perfect space for family gatherings. The main floor office provides a private spaces for reflection and speaks to the home's expansive layout. The primary suite elevates daily life, featuring an expansive ensuite and his/hers closet designed with meticulous organization in mind. Thoughtfully updated throughout: upgraded kitchen with granite countertops, updated cabinetry, tile flooring, and stainless steel appliances. New 2-tier deck (2024), brand new 2nd floor laundry (2025), Professionally landscaped with updated interlock front entrance and stone steps. All bedrooms are generously sized with abundant natural light. The primary retreat features two large walk-in closet and spa-inspired ensuite. Finished basement with open-concept rec room, guest/nanny suite, and full bathroom ideal for entertaining, relaxation, or multi-generational living. Move-in ready and located on a quiet, tree-lined street close to top schools, parks, Bayview Village, TTC, and highway access. (id:53661)
11 - 95 Summerhill Avenue
Toronto, Ontario
Live the Summerhill Lifestyle in This Turn-Key Townhome, Welcome to Townhouse #11 - 95 Summerhill Avenue, where luxury living meets one of Torontos most walkable and prestigious neighbourhoods. Just steps to Yonge Street's top restaurants, boutique shops, Terroni, the iconic Summerhill LCBO, Ramsden Park, Toronto Lawn & Tennis Club, and vibrant Yorkville. This is urban living at its best. #11- is a corner unit located at the back of the complex.Inside, this beautifully renovated 3+1 bedroom, 3-bathroom townhome offers a bright, functional layout with thoughtful upgrades throughout. Wide-plank white oak hardwood floors lead you through the open-concept main floor, featuring a designer kitchen with stone counters, stainless steel appliances, gas range, and floating shelves. The inviting living space is anchored by a floating gas fireplace and opens to a massive private patio perfect for summer entertaining or quiet lounging. Upstairs, the second level offers two oversized bedrooms, an updated bath, and a private balcony. The third-floor primary retreat stuns with vaulted ceilings, a large walk-in closet, and spa-like ensuite with double vanity, glass shower, and vanity station. A bonus glass-enclosed office opens to a private rooftop deck, ideal for work or relaxation. The lower level is sun-filled space offering excellent flexibility to utilize this amazing space, with skylights, a spacious recreation room, home gym area, and direct access to secure underground parking and ample storage. Plus, theres no shortage of green space all around the property, just down the street is direct access to the Summerhill ravine, which leads to the Beltline Trail, and Evergreen Brickworks. A rare opportunity to own a stylish, move-in ready home in the heart of Summerhill. (id:53661)
70 Niagara Street
Toronto, Ontario
Spacious, bright home with almost 3,500 sf of living space on 4 levels. Extra-wide frontage. Luxurious finishes throughout including heated floors on the main level, glass enclosed wine cellar, well-appointed primary suite, Chef's kitchen w/ top of the line appliances, and beautiful modernist glass staircase. Separate unit on lower level with wall of glass looking on to private front terrace suitable for a home office, nanny suite, or extra income. A unique urban location step's to the City's most vibrant neighbourhoods and a short walk (300 meters)to the Ontario Line subway stop at King and Bathurst currently under construction. 1 Parking Space (heated, in-door) included in Purchase Price located 50' away in Condo next door at 60 Niagara St. Maintenance Fee is $54.00 per month. Status Certificate for parking space availableupon request. (id:53661)
9 Lescon Road
Toronto, Ontario
Great Location ! Beautiful Park, Great For Family. Close to 401 /404, Don Mills Subway, Fairview Mall, T&T Supermarket, Library, Great Schools, Lescon Ps, St. Matthias, Seneca College. Big Lot, Nice Layout, Good Size Bedrooms, Above Ground Large Basement Window. Lots Of Space. Beautiful Picture Windows. Quiet And beautiful Backyard. This is a property to sell As Is. **EXTRAS** Fridge(As Is), Stove(As Is), Washer(As Is), Dryer(As Is), Dishwasher(As Is), Garden Shed(As Is) (id:53661)
243 Northcliffe Boulevard
Toronto, Ontario
Welcome to 243 Northcliffe Blvd a beautifully updated and lovingly maintained detached bungalow on a rare 32-foot lot with a private driveway and detached garage, nestled in one of Toronto's most desirable west-end neighbourhoods.From the inviting front porch to the peaceful backyard, this home offers the perfect blend of charm, comfort, and flexibility. Perfect for downsizers or families ready for their next chapter, the thoughtfully designed layout flows effortlessly, and the separate entrance to the finished lower level provides options for extended family, a guest suite, or income potential. Inside, you'll find tasteful updates that preserve the home's character while enhancing everyday living. Outside, enjoy a deep backyard retreat and the charm of a welcoming street. You're just moments from St. Clair West and some of the city's best coffee shops, bakeries, and restaurants. Spend your weekends at Wychwood Barns Park, strolling the farmer's market or relaxing in one of the area's most vibrant community spaces.This home isn't just move-in ready, it's lifestyle ready. Features & Updates at 243 Northcliffe Blvd:*New Boiler (2024)*Windows Replaced (2022)* Electrical Upgraded (2022)*Updated Kitchen with Stainless Steel Appliances*Two Dishwashers (Main & Lower Level)*Laundry on Both Levels* Finished Basement with Separate Entrance*Private Driveway & Detached Garage* Landscaped Front & Backyards (id:53661)
28 - 8 Olympic Gdn Drive
Toronto, Ontario
A dream house where comfort meets convenience. 1,500 sqft of bright and spacious living area. 3-bedroom with unobstructed PARK VIEWS and floor-to-ceiling windows. Brand new, never-lived-in unit with full Tarion warranty. Including 1 underground parking spot and 1 private locker. The building also features full-suite amenities: two-story fitness centre, infinity-edged pool, private theatre, games room & everything with a definition close to home. 5 minutes walk to Yonge and Finch station, EV charging, restaurants, cafes, and supermarkets. !!!!Exclusive promotion, If sold before July 1st,2025 , free 1 yr maintenance. !!! (id:53661)
151 Ranee Avenue
Toronto, Ontario
Welcome to 151 Ranee Avenue. A well-maintained bungalow on a premium 56X132 lot in a prime central location. This lovely home features 3 spacious bedrooms, an open concept eat-in kitchen spilling onto a combined large living and dining room and beautiful hardwood flooring throughout the main floor. Fully finished basement is ideal for rental income or extended family, complete with separate side entrance , generous living and dining area , bedroom , large kitchen and laundry. Enjoy the massive south-facing backyard , perfect for entertaining, gardening or future expansion. Unbeatable location with a convenient short walk to Yorkdale Subway station , Yorkdale Go Bus Terminal , TTC and Yorkdale Mall, as well as minutes from 401/400, Allen Road, schools and hospitals. A wonderful opportunity for families looking for space and convenience in the city or investors desiring long-term potential value. Enjoy a spacious backyard featuring multiple fruit trees, a thriving vegetable garden, and a cozy fire pit perfect for outdoor gatherings, gardening enthusiasts, or simply relaxing in your own private green space. The Seller and the listing agent make no representations or warranties regarding the retrofit status of the basement apartment. (id:53661)
706 - 51 East Liberty Street
Toronto, Ontario
Perfect 2 Bedroom & 2 Bathroom Condo *Luxury Liberty Central Condos* Sunny Eastern & Southern Exposure* Lake & Park View From Large Private Balcony* Enjoy Massive 751 sqft + Balcony Space* High 9ft Ceilings* Floor To Ceiling Windows* New Modern Light Fixtures* Easy To Furnish W/ Large Living Room & Plenty Space For An Office Or Dining Table* Kitchen Offers A Large Centre Island Comfortably Seats Four *Perfect For Entertaining* Granite Counters* Backsplash* Ample Cabinetry & Stainless Steel Appliances* Primary Bedroom W/ Custom Organizers Inside Closet* Additional Storage In Hallway Space* Large Second Bedroom W/ Direct Ensuite* This Suite Includes 1 Underground Parking & 1 Private Locker Space* Liberty Central Is A True Gem W/ A Large Contemporary Lobby* Easy Pickup & Drop Off Zone For Deliveries* Hotel Like Amenities W/ 24Hr Concierge, Guest Suites, Party / Entertainment Room, Library, Yoga Studio, Steam Rooms, Outdoor Pool, Hot Tub & BBQ* Each Tower Has 4 Elevators! Ample Visitor Parking* Electric BBQs Allowed On Balcony* Make This Beautiful Condo Your Home! Walk to brunch, shops, many fitness & wellness studio's nearby. Starbucks. Plenty of patios & pubs - this neighborhood has it all. Streetcar to Union or Walk to Exhibition GO. Stanley Park, Coronation Park and Waterfront Trail *Must See! Don't Miss* (id:53661)
18 Tetbury Crescent
Toronto, Ontario
Sprawling ranch bungalow on a private 90' x 125' lot; Rare opportunity on an exclusive, quiet street. Meticulously maintained home with over 3100 sq ft of beautifully finished living space. Bright & spacious open concept - perfect for entertaining. Features include an eat-in kitchen with centre island & s/s appliances; w/o deck overlooks spectacular landscaped yard with saltwater inground pool & hot tub. Country living in the city! Primary bedroom with 3pc ensuite, walk-in closet and hardwood floors. Lower level with 2 additional bedrooms; Rec room with fireplace and walk-out patio to backyard. Steps to Donalda Golf & Country Club, schools, parks, ravine, highways, TTC, shops & restaurants. (id:53661)
451 Glenholme Avenue
Toronto, Ontario
Welcome home to Glenholme! Nestled in charming Oakwood Village, this one +1 bedroom detached brick home boasts a great location & endless potential. This property is ready & waiting to be transformed to your taste. Perfect as a cozy cottage in the city, or an amazing condo alternative! This sweetheart of a home, situated on a corner lot, features a fenced & private yard with the convenience of a private drive, separate entrance, great natural light, two full bathrooms & great walkability to local schools, shops & transit. Quick, easy access to Allen Expressway and the future Eglinton LRT. The finished basement offers plenty of space for an updated second bedroom with a walk-in closet and/or a family room & a gorgeous sauna!! For a home this size, the amount of storage is impressive! Relax with a coffee & a book & listen to the birds in your sunny, private yard, walk the dog over to Fairbank Park to play, or decompress after a long week in the hot, steamy sauna. This home offers the great urban lifestyle you're looking for, without the maintenance fees! Did I mention this is a great condo alternative?! This home is ready to become your own personal urban retreat! (id:53661)
142 Aspenwood Drive
Toronto, Ontario
Fabulous opportunity in sought-after Hillcrest Village! This fully renovated 3+1 bed raised bungalow sits on a premium 50x120 ft lot with a 4-car driveway and garage. Bright living room with large bay window fills the space with natural light. The stunning new kitchen is a showstopper, and the dining room walkout leads to a beautifully landscaped backyard with a custom pergola ideal for relaxing or entertaining. TTC at your door, minutes to 401/404/407, Fairview Mall & North York General Hospital. Just 30 mins to Pearson. Walk to top-rated schools including AY Jackson, Cliffwood PS, Highland Junior H/S, Seneca College, plaza, community centre & more. Enjoy nearby trails, parks, and a vibrant, family-friendly community. This is the one you've been waiting for! (id:53661)
909 - 70 Mill Street
Toronto, Ontario
Located in the enchanting Distillery District, this stylish 2 bdrm, 2 bath suite at the Lindenwood will pull at your heart strings! 1035 sqft of dreamy, modern living. Newly renovated kitchen with stainless steel appliances, sleek quartz countertops & custom cabinet doors. Desirable split bedroom plan is an ideal layout for guests & growing families alike. Extra large primary bedroom with a 4 pce ensuite & walk- in closet. Generously sized second bedroom with double closet too. New EVOKE flooring throughout. Both baths fully renovated back to the studs (2017 & 2024). Oversized laundry room allows for coveted extra storage. Superb south view of the lake overlooking the unique buildings of the historic Gooderham & Worts Distillery. Parking included. Walk across the street to the pedestrian friendly Distillery District home to trendy cafes, boutique shopping, galleries & fantastic restaurants. Minutes to downtown, parks, trails & Cherry Beach. TTC at the door. The Ontario Line future Corktown station will be walking distance, at Parliament and King. 4 mins to Gardiner Expressway/Lake Shore Blvd East. Be sure to check out the rooftop- perfect outdoor space with south west views to relax & unwind. Nothing to do here- just move in! **maintenance fee includes all utilities** (id:53661)
14 Brynhurst Court
Toronto, Ontario
A complete transformation in the heart of Midtown Torontowelcome to 14 Brynhurst Court. Tucked away on a rarely offered cul-de-sac just steps from the vibrant energy of Yonge Street, this fully renovated 3-bedroom, 4-bathroom freehold home offers the best of both worlds: peaceful family living in a prime urban location. Set on an extra-deep 25' x 130' lot, the home has been meticulously redesigned from top to bottom over the past three years. With approximately 1,834 Sq. Ft. of total finished space, it features a sleek new kitchen with quartz surfaces and premium appliances, stylishly reimagined bathrooms, custom built-ins, and thoughtful upgrades throughout. The sunlit second level offers open-concept living and dining with walkouts to a full-width balcony perfect for entertaining. Upstairs, the serene primary suite boasts a spa-inspired ensuite and bespoke closets, while two additional bedrooms share a beautifully appointed family bath. The main level offers a cozy family room with a fireplace and custom built-ins, laundry/utility area, and walkout to a private, fenced backyard. This turnkey property also features a built-in garage, private driveway, updated mechanicals, and elegant finishes throughout. Located in a top school district (Blythwood Junior Public School & North Toronto Collegiate Institute), with easy access to TTC, parks, and every amenity imaginable. A rare opportunity to own a fully renovated home on a child-friendly court in one of Toronto's most sought-after neighbourhoods where luxury, lifestyle, and location align. (id:53661)
95 Rock Fern Way
Toronto, Ontario
Welcome to this beautifully updated 3+1 bedroom, 3 bathroom townhouse, ideally located in a highly sought-after North York community. Nestled in a quiet and friendly neighbourhood, this immaculately maintained home features modern renovations and stylish design throughout. Boasting 1,596 sqft of comfortable living space, this spacious home offers a bright and functional layout - perfect for families, professionals, or first-time buyers. The main level features a modern kitchen with glazed maple wood cabinetry, quartz countertops, stainless steel appliances, a stylish backsplash, and newly installed ceramic tile flooring. The open-concept living and dining areas are ideal for entertaining, complete with large windows that bring in an abundance of natural light. Step upstairs on the newly installed premium oak staircase to find brand new hardwood floors and three generously sized bedrooms. All bedrooms come with new closets, and the renovated spa-inspired bathroom features a quartz vanity and sleek glass shower. The fully finished basement offers additional living space and great rental potential estimated at $1,200/month. It includes a functional kitchenette, dining area, a bedroom or office, and a 3-piece bathroom. Enjoy your private front patio with a beautiful garden and convenient storage shed. Furnace (2019). New Roof (2021). Owned Hot Water Tank (2021). Low maintenance fees cover Bell cable TV & high-speed internet, weekly garbage and recycling collection, snow removal, and lawn care ensuring hassle-free living with excellent property management. Conveniently located close to Seneca College, Don Mills Subway Station, Highways 401 & 404, Fairview Mall, parks, schools, and diverse dining options. This is a rare opportunity for first-time buyers or growing families. A must-see! (id:53661)
202 - 21 Nassau Street
Toronto, Ontario
Soho? Dumbo? Nope! It's Kensington Market! Now Available - The Coolest Loft That You Have Always Dreamed Of! 21 Nassau St Was A Former Elementary School, Turned George Brown Campus - And Finally Hard Loft! This Two-Level Studio + Den Will Melt Your Heart As Soon As You Walk Through The Door. The Open Kitchen Is Perfect for Cooking, Although You May Not Want to With All the Restaurants That the Area Has to Offer. This Loft Boasts Soaring 14-foot Ceilings With Large, Southern Courtyard Facing Windows. The Living Space Is Perfectly Unique With Lots Of Room For A Bedroom Set-up, While Still Having The Second Floor Open Loft Space As An Option For An Office Or Bed. Convenient In-Unit Laundry In The Washroom Makes Laundry Day A Breeze. The Incredible Community At 21 Nassau & 160 Baldwin St Was Completed In 2000, And Hosts A Serene Shared Courtyard Plus Other Amenities. The Opportunities Are Endless For What You Can Do At 21 Nassau St With The TTC A Few Steps Away, Kensington Market Outside Your Front Door, And Close Proximity To UOfT, OCAD And George Brown. (id:53661)
Ph06 - 15 Singer Court
Toronto, Ontario
Elevate Your Lifestyle Penthouse Living at Its Finest! Discover the perfect balance of style, comfort, and location with this sun-drenched 1-bedroom + den penthouse suite. Designed for those who appreciate open space, modern convenience, and a vibrant urban lifestyle, this home offers more than just a place to live it's a place to thrive. Bright, Airy & Inspiring Bathed in natural light and offering sweeping panoramic views, every corner of this penthouse invites peace, clarity, and positive energy. Whether you're enjoying your morning coffee or unwinding after a long day, the views and ambiance are truly uplifting. Spacious, Flexible Layout. The thoughtfully designed den offers endless possibilities. set up your dream home office, cozy guest room, or creative studio. This is space that adapts to your life and ambitions. Live Where It All Happens Just steps from Bayview Village Mall, indulge in upscale shopping, fine dining, and everyday essentials. all at your doorstep. From McDonalds and IKEA to Canadian Tire, every convenience is just around the corner. Seamless Transit & Connectivity. A commuters dream walk to Bessarion or Leslie subway stations and enjoy easy access to major highways. Whether you're heading downtown or out of town, you're always connected. A Rare Opportunity This is more than just a home. its a lifestyle upgrade. Rarely available and impossible to ignore, this penthouse is your chance to live above it all in every way. Don't Wait Book Your Private Tour Today! Start your next chapter in a space that inspires. (id:53661)
39 Standish Avenue
Toronto, Ontario
A captivating turnkey recently renovated multi-unit property nestled in the prestigious neighbourhood of Rosedale right near Chorley Park. Just under 3200 sqft of living space, this exceptional property presents opportunity for both savvy investors & families looking to live in sought-after neighbourhood. MAIN and 2nd FLOOR VACANT. Potential GROSS INCOME 138K yearly. Home consists of 3 units (1 per floor). The main floor 'Owners Suite' features 2 bedrooms & 2 bath, second floor unit features 2 BR+ 2 offices & 1 bath, & basement unit is a bachelor with 1 bath. Great entry home for first time buyers looking to get into the neighbourhood, live in one unit & rent the other 2 units. Or empty nesters who need pied de terre, & 2 suites they can rent out or have for their university children when back in town. Renos on main done in 2020, ( A/C, windows, flooring, deck, appliances, landscaping, kitchen, alarm, security cameras, shed, decks, bathrooms). Located on a beautiful family in the Whitney Public & OLPH school district & Branksome Hall. The nearby Evergreen Brickworks & Chorley Park offer picturesque trails that are perfect for leisurely strolls & connecting with nature. (id:53661)
14 Logandale Road
Toronto, Ontario
Absolutely Move-In Ready Semi-Detached Home in Prime North York! Welcome to this sun-filled, beautifully upgraded 3-bedroom, 2-bath home - the perfect space for young families. Bright and inviting with a south-facing exposure, this home offers a functional layout, a spacious living area with new pot lights, and an updated kitchen featuring a new stainless steel oven and dishwasher, newer fridge & microwave (2023). Step out to a generous backyard with a newly finished deck, perfect for relaxing or entertaining. Upstairs features three sunlit bedrooms and a refreshed main bathroom. The fully finished basement includes a second kitchen and a 3-piece bathroom - an ideal setup for extended family or future rental flexibility. UPGRADES (2025) include: Pot lights in living room and kitchen, All new light fixtures in bedrooms and foyer, Fresh new painting throughout, New vanity in main bathroom, New stainless steel oven and dishwasher, Kitchen backsplash, New sliding closet doors in bedrooms, Newly built backyard deck. Nestled on a child-friendly, safe, and quiet cul-de-sac with lovely neighbours, and sitting on a wide 62.5 x 60 ft lot with 3-car driveway parking, this home offers comfort, space, and peace of mind. Located within the high-demand McKee Public School and Earl Haig Secondary School boundaries, and near Claude Watson School for the Arts and Cardinal Carter Academy for the Arts. Enjoy walking distance to parks, community centre, library, Art Centre, shopping, dining, grocery stores, and TTC/Yonge-Finch & North York subway stations. Don't look further. Call it your new home. (id:53661)
22 Mcnicoll Avenue
Toronto, Ontario
A stunning fully renovated detached home in a highly sought-after North York neighborhood! This elegant property boasts luxury finishes throughout, including gleaming new tile and hardwood floors, a modern kitchen with brand-new stainless steel appliances, and beautifully upgraded bathrooms. The spacious and sun-filled family room features a walkout to a private, fenced backyard, perfect for relaxing or entertaining. A large, bright skylight floods the home with natural light, enhancing the open and airy feel. The finished basement provides additional living space, ideal for a recreation room, home office, or extra storage. A mudroom adds convenience for busy households. Situated close to top-rated schools, parks, shopping, dining, and with easy access to transit and highways, this home offers the perfect blend of comfort, style, and modern convenience (id:53661)
394 Keewatin Avenue
Toronto, Ontario
Wake up to treetop views in your full-floor primary suite overlooking Sherwood Park! Sophisticated fully-renovated three story home on a quiet dead-end street! Stylish open concept living with nothing to do! Major renovation and full third floor primary suite added by current owners. Stylish living with bright, open spaces. Open concept main floor with custom built-ins and fireplace in the living room. Bright, open dining room and fully renovated kitchen with a breakfast bar, new appliances, excellent storage and walk-out to the deck overlooking spectacular backyard with direct access at the back to Sherwood Park. Second floor boasts spacious second and third bedrooms for kids, guests or fabulous home offices! Second bedroom boasts a custom built-in Murphy bed that becomes a desk/work station when closed and a large walk-in closet. Separate linen closet and stylish full bathroom with a jetted tub/glass shower combo and beautiful vanity services the second floor bedrooms. Third bedroom overlooks the backyard and has a spacious double closet! The newly added full third floor is a luxurious primary suite overlooking the treetops of the park! This primary suite comes complete with sitting area, custom built-ins, walk-in closet and gorgeous ensuite bathroom with spacious glass shower and double sinks in the vanity! Lower level was waterproofed and has a recreation room that is perfect for a gym area, lounging space or movie nights. Separate laundry room has great custom built in storage too! This gorgeous home has nothing left to do, but to move in and enjoy! Excellent Carson & Dunlop home inspection available by request - don't delay - this one's a gem! (id:53661)
508 - 260 Merton Street
Toronto, Ontario
Elegant & Intimate Boutique Style Building On Sought-After Merton St. Large 1 Bedroom Plus Den End Unit. Large Balcony Overlooks Merton St. & Entrance To Kay Gardner Beltline Trail. Parking & Locker Included. New kitchen, floors and appliances. Steps To Subway, Minutes To Hwys, Walk To Beltline Trail, Shops, & Amenities Of Yonge, Davisville & Mt.Pleasant. In this generous layout, the den can be used as 2nd bedroom or home office. Make this condo your home with approximately 725 sq ft of well planned living space. This building is well run by the original property manager. (id:53661)
132 Stillwater Crescent
Toronto, Ontario
An exceptional opportunity to own a beautiful family home in the highly desirable Ridgegate community. This well-appointed residence boasts over 2000sqft of thoughtfully designed living space. Upon entry, you're welcomed by a spacious foyer featuring a large coat closet and a 2pc powder room. The foyer leads into a functional galley-style kitchen, equipped with a double oven, double sink, ample counter space, and generous cabinetry, perfect for everyday living and culinary preparation. Ideal for both family life and entertaining, the combined family and dining rooms offer a seamless, open-concept layout that feels both spacious and inviting. The main floor is enhanced by rich hardwood flooring, large front windows, and sliding doors that lead to a fully fenced backyardan ideal space for outdoor relaxation and entertaining during the warmer months.Upstairs, you'll find three well-appointed bedrooms, including a spacious primary suite complete with a walk-in closet and a newly renovated 3-piece ensuite. Two additional bedrooms with large windows and ample closet space, along with an updated full 4-piece bathroom, complete the upper level. The fully finished lower level offers additional versatile living space, including a large recreational room, separate laundry room & 4th bathroom, and abundant storage options. Located in the esteemed Ridgegate community, this home is nestled among mature trees and quiet streets while offering convenient access to top-rated schools, major highways (407/401/400), Downsview GO Station, and Finch TTC. Enjoy nearby parks such as G. Ross Lord Park, Hidden Trail Park, and Festival Park, as well as a wide range of restaurants and essential amenities, all just moments from your doorstep. Dont miss this incredible opportunity to live in one of the areas most desirable neighbourhoods! Co-listed with Myles Schwartz Property.ca Brokerage. (id:53661)
317 Richview Avenue
Toronto, Ontario
A Rare Offering in Prestigious Forest Hill, this beautiful, turn-key 4+1 bedroom, 5 bathroom home is the perfect blend of timeless elegance and contemporary design. Thoughtfully reimagined with a three-storey addition, this exceptional residence leaves little to be desired.The grand and spacious front foyer makes an unforgettable first impression, anchored by a stunning statement floor of intricately patterned marble that seamlessly combines luxury with artistic flair. The formal living room is a serene and sophisticated retreat, complete with a leaded bay window and fireplace, flowing effortlessly into a gracious dining room with a floating bar, designed for elegant entertaining.Striking the perfect balance between style and functionality, the large open-concept kitchen and family room is truly the heart of the home. Featuring stone countertops, premium stainless steel appliances, ample storage, a generous island with breakfast bar, a sunlit dining space, custom built-in cabinetry, and a walkout to a newly landscaped backyard. Here, an expansive stone patio, a thoughtfully designated sports area, a perfect tree canopy, and lush, low-maintenance artificial turf provide a private outdoor oasis with ample storage provided by two custom sheds.Upstairs, the luxurious primary suite serves as a tranquil sanctuary, featuring a beautifully renovated spa-inspired ensuite and a spacious walk-in closet. Three additional bedrooms offer generous proportions, complemented by two well-appointed bathrooms.The lower level leaves nothing to be desired, with an expansive recreation and games area, home gym, additional bedroom and bath, convenient laundry facilities, and abundance of storage and even a dedicated dog-wash station.Ideally located just steps from Forest Hill Village, Eglinton Avenues shops and dining, the upcoming LRT, and top-rated schools including Forest Hill Junior and Senior Public School. (id:53661)
108 Flaming Rose Way
Toronto, Ontario
Welcome to 108 Flaming Roseway, a spacious townhome tucked into a quiet, private enclave at Bayview & Sheppard. This rarely offered home features a private driveway and built-in garage with parking for two cars, set in one of North Yorks most sought-after neighbourhoods. Inside, the main floor offers an open-concept living and dining area, ideal for entertaining, plus a kitchen with a breakfast nook and pantry. Walk out from the dining room to your private backyard retreat. Upstairs, enjoy three generous bedrooms, including a primary suite with its own powder room, walk-in closet, and access to a private balcony. A full 4-piece bathroom completes the upper level. The finished basement includes a large rec room perfect for a media room, gym, or playroom. Visitor parking is also available in the complex.Location, location, locationthis home is just steps to Bayview Subway Station, Bayview Village Shopping Centre, and the YMCA. Enjoy quick access to Highway 401, making your daily commute a breeze. Surrounded by top-rated schools including Avondale PS and Earl Haig SS, and within walking distance to parks, tennis courts, restaurants, and groceries. Whether you're heading downtown, running errands, or enjoying a walk through Rean Park or the Betty Sutherland Trail, everything you need is right at your door step.This is your chance to own in a well-managed, family-friendly community with incredible connectivity and future potential. (id:53661)
3002 - 33 Mill Street
Toronto, Ontario
Welcome to Pure Spirit! Elevate your lifestyle with this extraordinary, house-like residence perched high above the historic Distillery District. Spanning an impressive 2,661 sq. ft., this 3 bedroom + family room/den masterpiece is an urban retreat like no other, offering an unparalleled blend of space, luxury, and breathtaking views. Step inside and be greeted by floor-to-ceiling window walls that wrap around the entire home, flooding the space with natural light and showcasing jaw-dropping panoramic vistas of the city skyline, glistening lake, and serene Toronto Islands. Whether you're enjoying your morning coffee or unwinding at sunset, every moment here feels cinematic. Three expansive balconies invite you to soak in the sights and sounds of the city from your private perch in the sky. Designed with impeccable attention to detail, this residence boasts white oak herringbone flooring, custom window coverings, and elegant white wainscoting, creating a warm yet sophisticated ambiance. Every inch of this home has been thoughtfully enhanced with a series of high-end upgrades, including a fully renovated set of 3 bathrooms, a beautifully redesigned laundry room, and stunning new designer lighting fixtures, all completed in 2024. The kitchen has been upgraded with a sleek new dishwasher and two wine fridges, making it perfect for entertaining. Separate HVAC systems through the unit for year-round comfort, a new washer and dryer bring modern efficiency to the space. Beyond your private sanctuary, you have your 2 parking spots and a great sized locker with the building offering an array of world-class amenities, such as media room, gym, party room, 24-hour concierge, visitor parking, the spectacular outdoor pool, hot tub, sun-drenched sundeck, where you can relax and unwind in style. The neighbourhood is ideal for walking and transit to art galleries, specialty stores, restaurants, bike paths and the Waterfront. (id:53661)
500 Dufferin Street
Toronto, Ontario
Welcome to 500 Dufferin st located in the heart of Toronto's vibrant Little Portugal neighbourhood Over $300K in upgrades since 2021: underpinned & waterproofed basement high ceilings , new flat roof (2022), 100-AMP panel, Navien tankless water heater, triple/double-pane windows, new front door (2025), and more. Smart home features include Ecobee thermostat, Philips Hue lighting, Legrand switches, Google Nest doorbell, and electric blinds. Renovated kitchen with Pot lights new (2024) Samsung smart gas range, smart fridge, and LG washer/dryer. Main floor boasts high ceilings, spacious dining/living, and rear extension/home office. Upper floor includes a new bath with a soaker tub, a king-sized primary bedroom with walk-in storage, and a second bedroom with an AC unit. Finished basement suite with full bath, sump/injector pumps, and ample storage. Private backyard oasis with mature grapevine, new stone patio, and shed. Steps to McCormick Park, Alexander Muir/Gladstone PS, Queen West shops/dining, and TTC. Permit street parking available. Abundance of natural light. Just move in and enjoy this turnkey home & make it yours ! (id:53661)
140 Mckee Avenue
Toronto, Ontario
Multi-generational living in the heart of Willowdale. Welcome to 140 McKee, this spacious move-in-ready home is steps to McKee PS, Mitchell Field CC, Earl Haig SS, and the North York Centre TTC station nestled off of the titular Willowdale Ave itself. This property has the solid construction of a 1960s bungalow, with a bright and thoughtfully designed second floor added in 2001 with 9ft ceilings and larger windows throughout and two well placed skylights. Sellers are second owners, the original owner was a local builder who built many local homes including this one and lived with his family here at 140 McKee until 1984. This turnkey property has a main floor in-law suite, a full height basement with a separate entrance, laundry and fireplace rough-ins, as well as a full bath. It just needs a kitchen to be a rentable apartment. This home also features 2 zone heating & cooling With a 50x127 lot there is plenty of outdoor space with the included shed, deck and paved space for children to play, family gatherings, or even future expansion with a value-add reno. All on a quiet, family-friendly street. 140 McKee provides a solid foundation and rare live/work flexibility especially with every room wired with cable, phone, and CAT5. All cables terminate in a communication panel in the basement workroom. The Main floor in-law suite is ideal for grandparents, visiting relatives, or aging in place but could easily be: dual home offices, a professional space in the home, or even a teen suite. Enjoy all the benefits of North York with the urban convenience of Bayview Village, Empress Walk, Yonge Street dining, easy access to TTC and Highway 401, walkable grocery stores, and other local community amenities at your doorstep. Beautifully and lovingly maintained, the House manual must be seen to be believed. The possibilities are endless at 140 McKee offering exceptional flexibility for modern families or investors to renovate, rent, or easily reno into a duplex or triplex. (id:53661)
9a Sylvan Avenue
Toronto, Ontario
This stunning, oversized executive townhome is a rare find in the heart of the west-end, offering style, space, and sophisticated upgrades just steps from Dufferin Grove Park. Spanning over 2,000 sq. ft. across four beautifully finished levels, the home welcomes you with a sleek, open-concept main floor featuring a designer kitchen with integrated appliances, an oversized island, and generous dining and living areas complete with a gas fireplace, built-in TV, and automatic blackout blinds. Thoughtful touches like custom-built-ins and large windows flood the home with natural light and storage throughout. The versatile 3+1 bedroom layout includes two bedrooms and laundry on the second floor (with all-new flooring), and an entire third floor dedicated to a luxurious primary retreat - complete with a walk-in closet, spa-inspired ensuite bath, and private outdoor access. Two new AC units ensure year-round comfort. Nestled on a tree-lined street just a stone's throw from Dufferin Grove Park, enjoy the convenience of two city street parking permits and unbeatable access to transit, the mall, College, Dundas and Bloor amenities, shops, restaurants and cafes. Everything you need is right at your fingertips. This modern townhome offers the perfect blend of urban energy and residential charm. (id:53661)
158 Waterloo Avenue
Toronto, Ontario
Truly Spectacular Custom Built Luxurious Home On Premium Land "44.67Ft x 114.99Ft". Unparalleled Quality Finishes Throughout 4500+Sqf Of Luxurious Living Space (3292.64 Sq Feet 14' Ceiling Foyer Entrance With 10" Main Floor & 4 Bedrooms Ensuites In 2nd Floors With 9" Ceiling + 1233.25 Sq Feet Walk Up Basement With 12" Ceiling). Every Detail Is Crafted with Premium Materials and State-of-the-Art Features. Abundant Natural Sun lighting. Custom Wine Cellar On Main. Built-In 8 Speakers, Smart Home, Security System, All Custom Shangri-La Window Blinds. Huge Kitchen Island & S/S Appliances W/2 Gas Stoves, Entertaining & Functional Kitchen Catering to the Most Exquisite Taste. Quality Cabinets & Vanities, Custom Made Skylight Lens. Spacious Prim Br W/Bow Window & Skylight In Closet. Large Rec Room & Wet Bar In Basement. Newly Installed Interlocking Frontyard & Backyard for Outdoor Entertaining. Backyard Walk Out Deck. Top Private Schools Nearby: Ucc & Havergal. Meticulously Cared and Maintained By Owner. Inspection Report Available. (id:53661)
77 Highbourne Road
Toronto, Ontario
Nestled in prestigious Chaplin Estates, this stately 4+1 bed, 3-bath home blends classic elegance with thoughtful updates, offering refined living for buyers of all ages. Step into a spacious formal living room with a striking stone fireplace, custom built-ins, leaded glass bay window, and hardwood floors. The dining room features traditional wainscoting and flows seamlessly into both the kitchen and the sunken family room, perfect for entertaining or everyday life. A 21' x 18' family room addition impresses with French doors, an arched transom window, built-in cabinetry, and walkout to a slate stone patio and expansive backyard, ideal for indoor-outdoor living. The kitchen boasts white cabinetry, ample storage, and premium appliances, including a panel-front Sub-Zero fridge, built-in GE oven, Miele cooktop, & dishwasher. A bright breakfast nook offers a casual dining spot filled with natural light. Upstairs, three bedrooms offer flexibility, including a 16' x 12' bedroom with double closets and chandelier, another with access to a private terrace and a third, currently being used as an office. A renovated 4-piece marble bath adds a touch of luxury. The third floor is a dedicated primary retreat with walk-in closet, 4-piece ensuite, soaker tub, and picture window with treetop views. The finished lower level, with separate side entrance, offers a media/play room, laundry, additional bedroom, and income/in-law suite potential. The 40 X 130 ft pool-sized lot offers a fenced backyard. Located near UCC, BSS schools, steps to parks, and the vibrant shops along Yonge Street, this exceptional home offers timeless charm, space to grow, and unmatched lifestyle in one of Toronto's most desirable neighbourhoods. (id:53661)
303 - 25 Stafford Street
Toronto, Ontario
King West Corner Unit: Park Views & Premium Features. Discover this 1050 sq.ft. corner unit, perfectly situated in a quiet pocket of the desirable King West community. Residing within a Brad J. Lamb boutique building, this unit offers a blend of modern design and functional living.The layout features 2+1 bedrooms and 2 full bathrooms. Interiors boast 10ft ceilings, engineered hardwood floors, and exposed concrete accents, complemented by floor-to-ceiling windows that provide abundant natural light.The spacious primary bedroom includes a walk-through open concept leading to a 5-piece bathroom with a glass shower and separate soaker tub.Experience unobstructed panoramic views of Stanley Park, the CN Tower, and Toronto's west skyline from your private balcony, complete with a BBQ hook-up. The kitchen is equipped with quartz countertops and stainless steel appliances.This unit includes one car parking.With a very high walkability score, the location provides immediate access to the Wellington & Lakeshore bike paths, the King Streetcar, diverse shopping, and a vibrant restaurant scene. Trinity Bellwoods Park & Queen street are just 5 minutes stroll away, with Ossington Street accessible in 15 minutes. For families, Niagara Street Public School (near Niagara and Adelaide) is nearby, along with a dog park directly within the park.Additional benefits include visitor parking downstairs and complimentary 2-hour street parking. Hydro is your only utility bill. Optional: fully furnished (Maison Corbeil). Just bring your clothes. A must see! (id:53661)
1 - 1356 Bathurst Street
Toronto, Ontario
This elegant brownstone exudes urban sophistication with its charming facade and meticulous renovations. Inside, you'll find three spacious bedrooms and two fully updated bathrooms that marry traditional details with modern finishes. The heart of the home is the chef's kitchen - a fully renovated, gourmet space equipped with top-of-the-line appliances, sleek cabinetry, and expansive countertops ideal for culinary creativity. Natural light floods through generous windows and high ceilings, enhancing the timeless appeal of the open-concept living areas. Step outside onto your private terrace, a perfect urban retreat for morning coffee or evening gatherings. Adding to the convenience, the property includes two dedicated parking spots, a rare perk in this coveted location. Situated in a vibrant, highly sought-after Toronto neighbourhood, this New York style brownstone offers not only a luxurious living space but also an unbeatable urban lifestyle. Enjoy nearby cafes, boutique shops, and cultural attractions, making this home a standout choice for discerning buyers looking for both style and practicality. Engage with the community at Wychwood Barns and Hillcrest P.S. (8.8 Fraser rating). Two underground parking spots and extraordinarily large private locker make this a must-see. (id:53661)
40 Southvale Drive
Toronto, Ontario
Showstopper on Southvale! Welcome to 40 Southvale Dr, a fully renovated 3-bed, 3-bath gem in the heart of South Leaside. This stylish, turnkey semi blends modern design with timeless charm on a quiet, family-friendly street. The open-concept main floor features rich hardwood floors, custom millwork, pot lights and a cozy wood-burning fireplace. The chef-inspired kitchen is a dream, with a massive stone island, gas range, and sleek finishes perfect for entertaining! Upstairs offers a serene primary suite with built-ins and a 3-piece ensuite, plus two additional spacious bedrooms with great natural light. The finished basement expands your living space with a versatile rec room, 3-piece bath, laundry, and storage. Step outside to your private fully landscaped backyard oasis complete with a heated saltwater pool ideal for summer living. Unbeatable location: steps to Trace Manes Park, Howard Talbot Park, and Sunnybrook Park. Walk to Bayview & Laird for shops, cafes, Whole Foods, and more. Top-rated schools (Rolph Road, Bessborough, Leaside High), easy access to transit and amenities. A rare offering in a highly coveted neighbourhood this home is more than move-in ready... it's a lifestyle! (id:53661)
34 Corvus Star Way
Toronto, Ontario
This Well Maintained Condo/Town Is Conveniently located By Don Mills And Sheppard Ave. WaitingFor Your Personal Design Touch. The White Modern Kitchen and Open Space Has A Ton Of Potential!Walk To The Sheppard Subway, Fairview Mall, TTC, Grocery Stores and Amenities, Near The Hwy404/401 - Low Maintenance. Move In And Enjoy The Convenience Of Living So Close To The Mall And Amenities! (id:53661)
61 Banff Road
Toronto, Ontario
Gorgeous classic two bedroom bungalow on a premium street in prime Davisville Village! Enormous lot size with a fully fenced yard, mature gardens and private drive let you enjoy this beautiful home now, renovate or build your dream home in the future!Pristine and unspoiled wood details, leaded glass and large bay window on the front of the house retain all of the charm and beauty of an older home. Updated mechanics, central air and a fully finished basement enable living here comfortably today! The huge lot with a private drive lends itself to the potential of down-the-road development, while being in a perfect location in district for Maurice Cody PS and only a short stroll to the TTC, the upcoming LRT and the shops and restaurants on Bayview!This spacious two bedroom bungalow boasts large principal room sizes for gracious living and a finished basement with a second bathroom, recreation room and great storage! This opportunity is not to be missed! Carson Dunlop home inspection summary attached to listing. Be sure to check out the 3D virtual tour and floor plans attached. (id:53661)
104 Manor Road E
Toronto, Ontario
Welcome To 104 Manor Road East - Where Sophistication Meets Functionality. This Architecturally Striking Custom Home Is The Epitome Of Modern Luxury In The Heart Of Midtown Toronto. Thoughtfully Designed And Masterfully Built By One Of The City's Top-Tier, High-End Builders, No Detail Has Been Overlooked. From The Moment You Enter, You're Greeted With Wide-Plank White Oak Floors, Floating Underlit Open-Riser Stairs, And Sleek Glass Railings, Setting A Bold Tone Of Refinement. The Show-Stopping Kitchen Is A True Entertainers Dream, Featuring An Oversized Island That Must Be Seen To Be Believed, Integrated Jennair Appliances, White Quartz Counters, And White Oak Millwork That Continues Into The Open-Concept Living Space. Floor-To-Ceiling Sliding Doors, Worthy Of A Selling Sunset Feature, Create A Seamless Transition To Your Private Outdoor Oasis. The Upper Level Offers A Serene Primary Retreat With A Walk-In Closet And A Spa-Inspired Ensuite Sanctuary. Secondary Bedrooms Are Generously Sized And Complemented By A Stylish Kids Bathroom And Convenient Second-Floor Laundry. The Finished Lower Level Boasts Soaring 10-Foot Ceilings (Yes, Really!), Roughed-In Heated Floors, A Full Second Kitchen, Spacious Nanny/In-Law Suite, Full Bathroom, And Second Laundry, Plus A Private Side Entrance For Ultimate Flexibility. This 3+1 Bedroom, 4-Bathroom Executive Residence Is Located On One Of Midtowns Most Desirable Streets, Just Steps To Top Schools, Parks, And Transit. This Is The Luxury Home You've Been Waiting For. Come See It Today - This One Wont Last! (id:53661)

