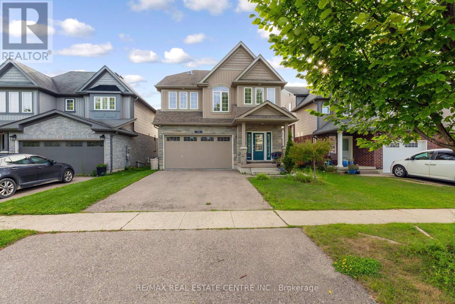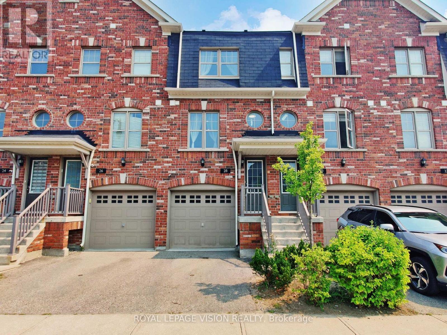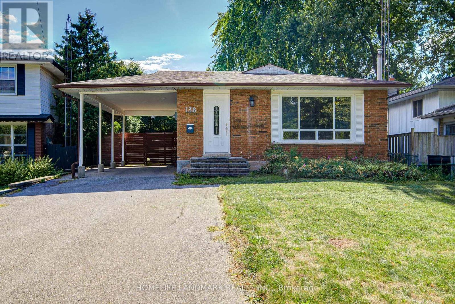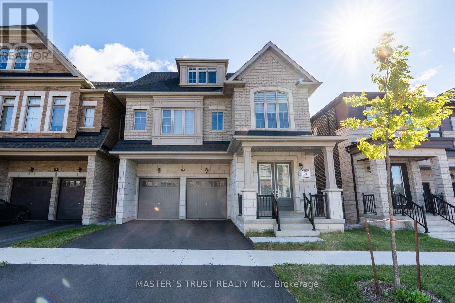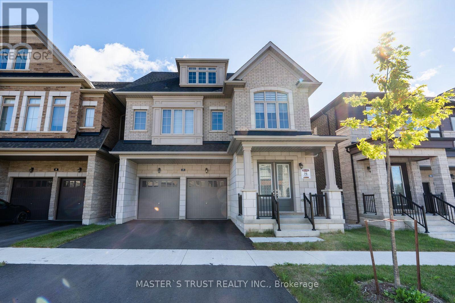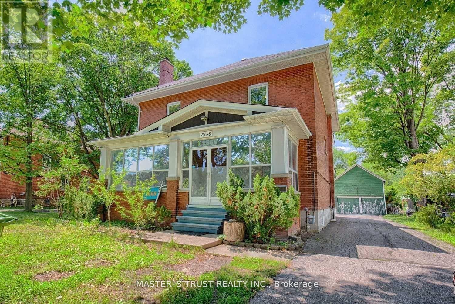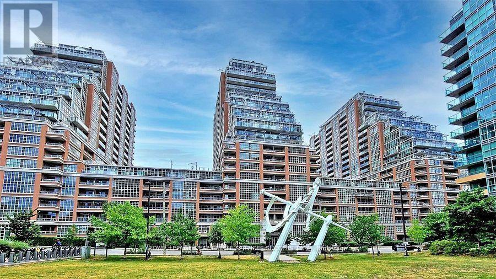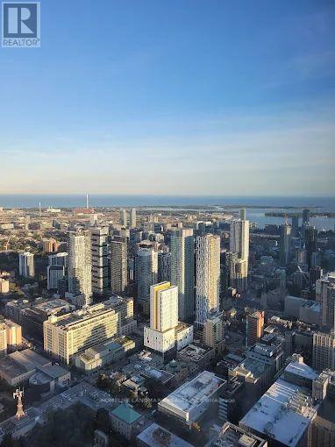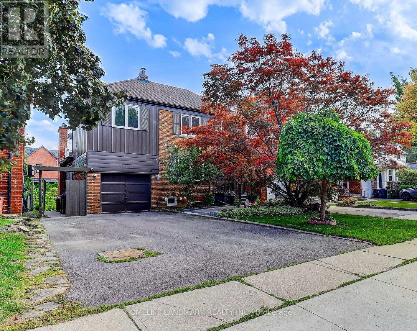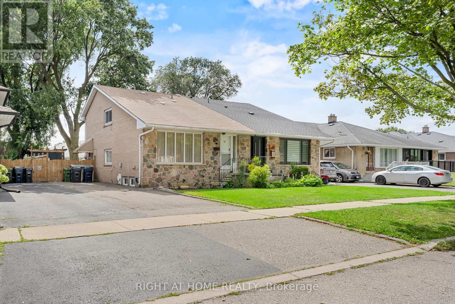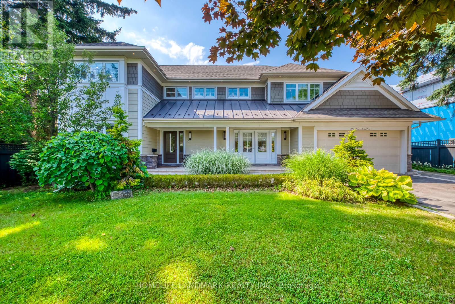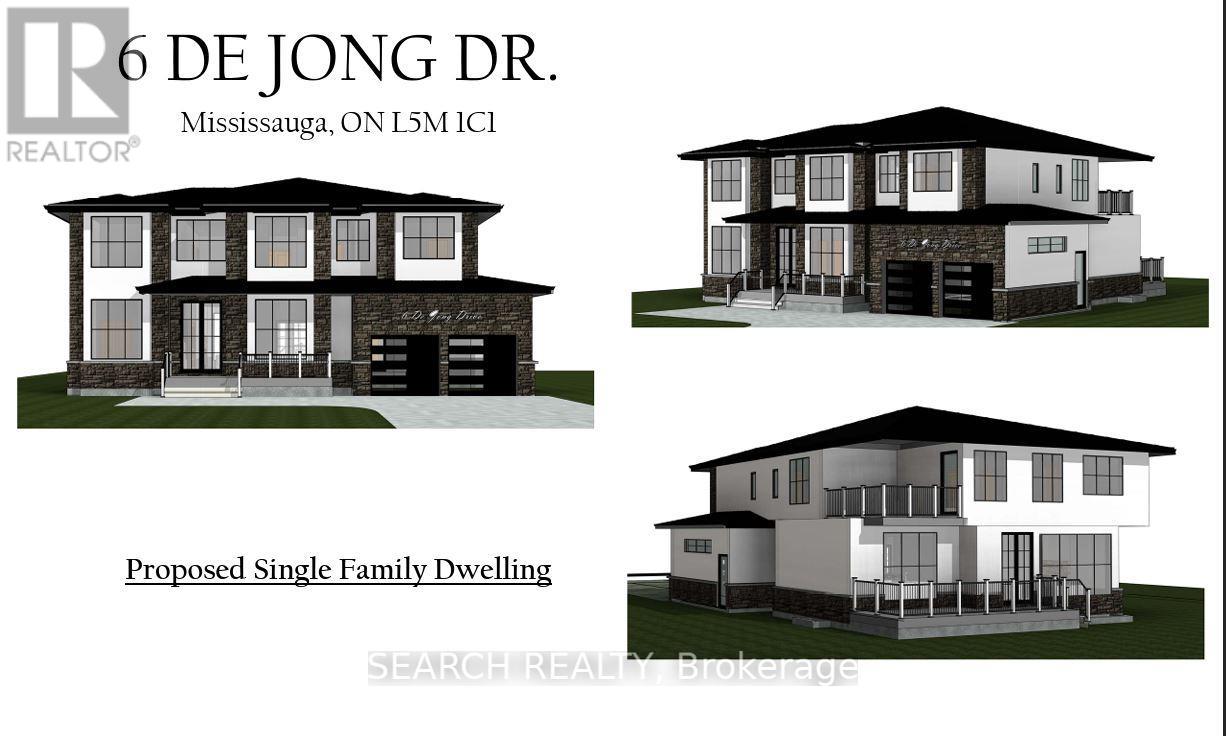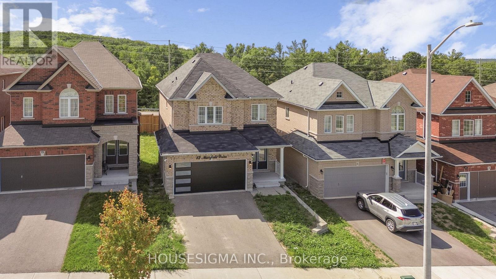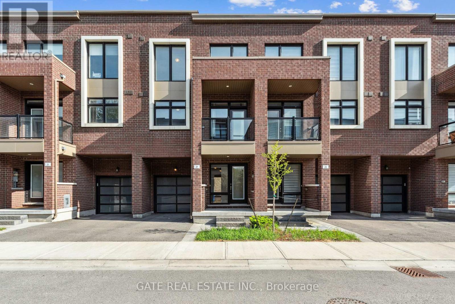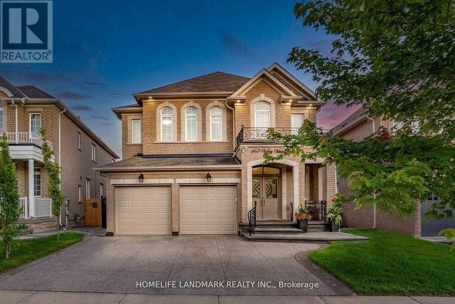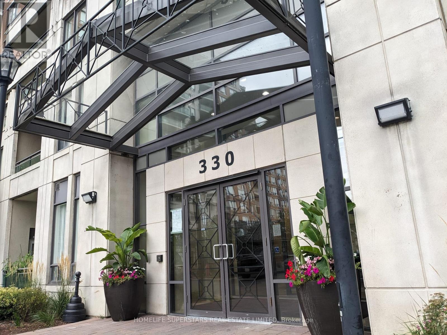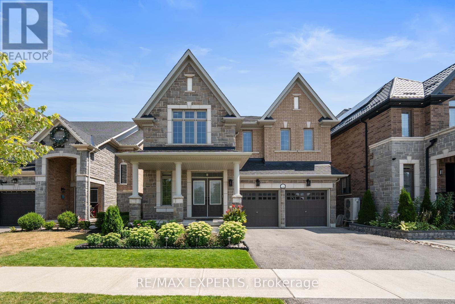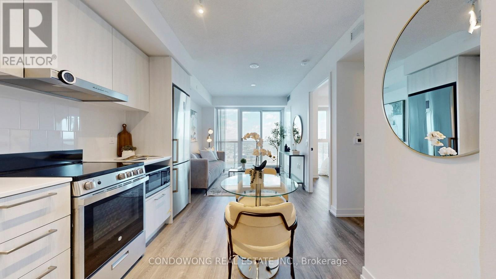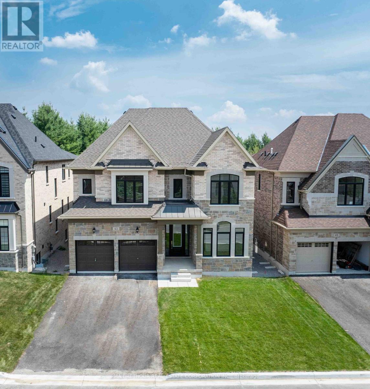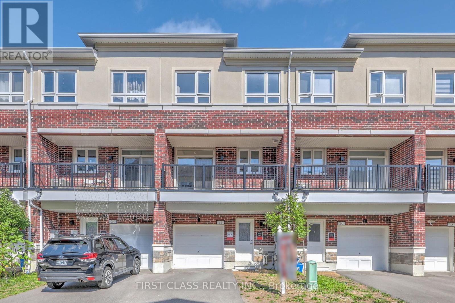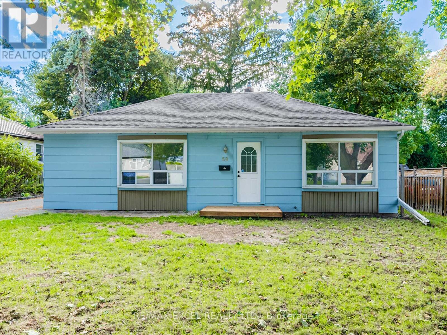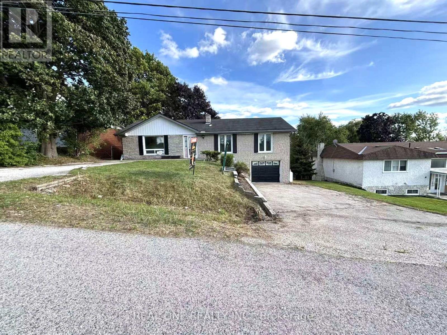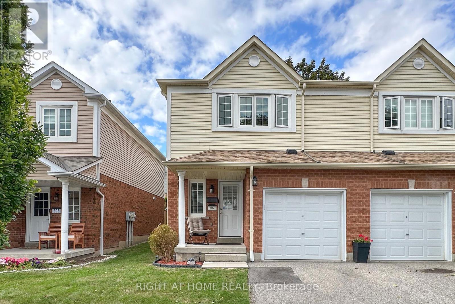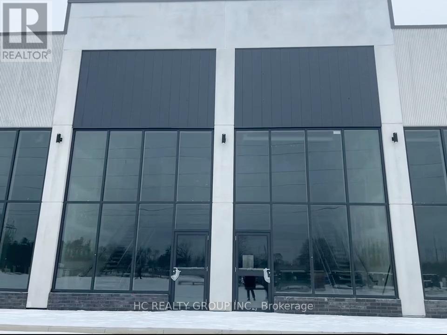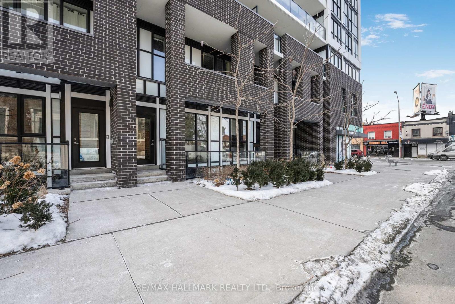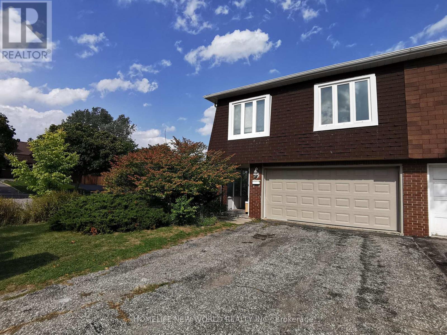56 Smith's Creek Drive
Wilmot, Ontario
Welcome to this stunning 3+2 bed, 4 bath two-storey home where style, comfort, and privacy come together effortlessly. Backing onto a peaceful wooded area with no rear neighbours, this home offers the ultimate retreat in one of New Hamburgs most sought-after neighbourhoods. Step outside to a beautiful composite deck, , the spacious primary bedroom features serene treetop views and a fully renovated ensuite with spa-like finishes . Modern Kitchen With quartz countertops throughout, builtin Appliances & huge walkin Pentry for extra space and thoughtful upgrades at every turn, this home is truly move-in ready. Legal Basement Apartment for additonal Income. Enjoy the perks of small-town living with big-city convenience steps from the Wilmot Rec Centre, Mike Schout Wetlands Reserve, local shops, and great restaurants. All just 15 minutes to Kitchener-Waterloo and 45 minutes to the GTA. (id:53661)
62 - 28 Soldier Street
Brampton, Ontario
Welcome to 28 Soldier St, backing a ravine, nestled in the heart of Mount Pleasant Village a freshly painted, beautifully maintained 3-storey townhome backing onto serene greenspace with no rear neighbours.This move-in ready home features a bright and open main floor with a spacious kitchen and living room, offering large windows and peaceful ravine views. Enjoy your morning coffee or unwind while overlooking nature.Upstairs, you'll find two generously sized bedrooms with ample closet space and a full bath. The finished walk-out basement leads to a backyard that opens directly to the greenspace perfect for relaxing, entertaining, or setting up a home office or gym.Located in a quiet, family-friendly neighbourhood, you're just minutes from Mount Pleasant GO Station, parks, schools, and vibrant community amenities.Explore the Mount Pleasant Civic Square, featuring a skating rink, playground, public art, and a heritage library inside a restored train station. Walk or bike the 4.4 km Mount Pleasant Recreational Trail, or enjoy nearby parks like Angus Morrison and Creditview Sandalwood, known for inclusive playgrounds, sports fields, and scenic trails.Everyday conveniences are within easy reach walk to cafes, salons, and restaurants around the Town Square, or drive to Fortinos, Walmart, FreshCo, and more.Zoned for Mount Pleasant Village Public School and near St. Edmund Campion Secondary, with new feeder schools coming in 2025.Low-maintenance living with garage access, fresh neutral tones, and a peaceful natural setting ideal for first-time buyers, families, downsizers, or investors.Homes backing onto ravine rarely come available don't miss your chance! (id:53661)
22 - 130 Robert Street
Milton, Ontario
Welcome to The Fairfields, a private enclave of executive townhomes in Milton's downtown core. Overlooking lush green space, a stream, and the Milton Fairgrounds, the setting feels both private and serene. This end-unit offers a bright, open layout with hardwood and ceramic tile throughout the main floor. The Great Room, accented with pot lights, crown moulding, and a cozy gas fireplace, flows seamlessly into the kitchen and out to the private garden and sunlit patio, perfect for relaxing or entertaining. A main-floor laundry with direct access to the double garage adds everyday convenience. Upstairs, three generous bedrooms include a primary retreat with a soaker tub and separate walk-in shower. Cozy broadloom and California shutters bring warmth and elegance to the bedrooms. The professionally finished lower level extends the living space, ideal for a family room, games area, or theatre. At The Fairfields, low-maintenance living means snow removal, lawn care, exterior window washing, and other upkeep are all taken care of for you. That gives you more time to enjoy the company of your neighbours or explore Milton's historic Main Street lined with cafés, shops, restaurants, and community events,all just steps from your door. This is more than a home-it's a lifestyle in one of Milton's most sought-after communities. (id:53661)
138 Osborne Crescent
Oakville, Ontario
Charming Bungalow On Quiet Crescent In Family Friendly Area!!! Walking Distance To Sunningdale School,French Immersion And White Oaks With Prestigious Ib Program!!!Professional Renovations In Last 2 Yrs: Gorgeous Kitchen,Bath,Roof,Skylite,Driveway For 5 Cars,Interlocking,Deck,Brick Shed With Electricity,Front Door,Sliding Door To Backyard,Interior Doors,Frames And Basebrds,Most Windows,Pot Lights,El Panel To 100 Amp.Furn.& Cac 2010 (id:53661)
1002 - 2485 Eglinton Avenue
Mississauga, Ontario
Brand New never lived in 1-Bedroom with 1 parking spot underground, prime Location near Credit Valley Hospital & Erin Mills Center Shopping Mall!. If you are looking for the perfect blend of comfort, convenience, and modern living, this brand new 1-bedroom condo is for you. Key Features are: Spacious 1-bedroom with sleek, modern finishes, One underground parking spot, Open-concept living area with natural light, Oversized balcony, Stainless Steel appliances, In-suite laundry for ultimate convenience, Secure building with professional management, Exercise room and Plenty of more amenities. Location Highlights: Just steps from Credit Valley hospital ideal for medical professionals, Steps away from Erin Mills shopping mall, dining, and entertainment, Easy access to public transit and major roadways, 403 and Winston Churchill MiWay transit hub (id:53661)
7 Fauchard Street
Richmond Hill, Ontario
Luxury Detached Double Garage Dream Home In The High-Demand Rural Richmond Hill Community! 10' Ceilings On The Main Floor And 9' Ceilings On The Second Floor. With Large Windows Throughout Allow For A Sun-Filled Home; The Spacious Family Sized Eat-In Kitchen With Quartz Countertop, Undermount Sink With Pullout Faucet, And Stainless Steel Chimney Hood Fan Is Open Concept With The Family Room With Electric Fireplace And Is Perfect For Entertaining! This Energy Star Certified Home Features Many Upgrades Including Front 8Ft Double Door Entrance, Huge Family Room with Waffle Ceiling. Each Of The Four Bedrooms Includes Its Own Ensuite. Third Floor with Huge Game Rm, Recreation Room and walk out Balcony. Steps To Schools, Parks, Shopping, Hwy, Go Station. (id:53661)
66 May Ave May Avenue
East Gwillimbury, Ontario
Welcome to your dream home! This newly renovated 3+1 bedroom, 2 washroom bungalow on a large 75'x200' lot (1/3 of an acre), offers ample space for your family to enjoy. The interlock driveway leads you to this south-facing property, where natural light floods in, creating a bright & inviting atmosphere. With no house behind, you can relax & enjoy the tranquility of the green space. As you step inside the house from large composite deck, you'll find extra-large porcelain tiles throughout the kitchen, dining & living spaces. Open concept kitchen boasts quartz countertops and S/S appliances, ensuring a pleasurable cooking experience. LED pot lights throughout. Finished basement offers an extra bedroom, a 3-piece ensuite & a generously-sized entertainment area. Separate entrance to basement from the garage. Located just minutes away from Hwy 404, shopping, schools & GO Station. Don't miss out on this incredible opportunity to own a truly remarkable property. Schedule your viewing today! (id:53661)
82 Stevenson Street
Essa, Ontario
This 3-bedroom, 3.5-bath home offers space and style in a sought-after Angus neighbourhood. The primary suite features a private ensuite and beautiful walk-in closet, while the additional bedrooms are a great size for family or guests.The kitchen and dining area overlook the living room, creating a bright, open flow thats perfect for entertaining. With quality finishes throughout and a finished basement with full bathroom, this home truly stands out.Close to schools, parks, Base Borden, and all amenities, its an ideal rental for families or anyone seeking comfort and convenience. (id:53661)
545 Highcliffe Drive
Vaughan, Ontario
545 Highcliffe welcomes you with a bright double-door, two-storey entry, soaring 9 ft ceilings, brand new hardwood floors, porcelain tiles, and an oak staircase leading to the upper level. With a dedicated main floor office, and a main level laundry with garage access and side entrance, this home offers luxury and convenience. With over $$$150,000 spent in upgrades, the home boasts a beautifully redesigned kitchen with upgraded appliances, granite counters, an integrated backsplash for a seamless, sleek design, and pot lights throughout. Timeless upgraded blinds and elegant French doors add a touch of sophistication. The second level features four spacious bedrooms (two with private ensuites), a brand new bathroom, a large linen closet, and freshly painted, neutral décor. The lower level offers brand new flooring, a bar, a gym area, and a spacious recreation room - perfect for entertaining or family fun. With a rough-in for a separate entrance, the basement also provides incredible future potential, including the option for rental income or an in-law suite. Outside, the private backyard is a true retreat, featuring lush greenery, clean artificial turf, and mature trees that provide both beauty and privacy. A large patio area is complete with a hot tub and gazebo, offering the perfect space for outdoor dining, lounging, and entertaining guests in style. This home is ideally situated just minutes from the Rosemount Community Centre and the Promenade Mall, with very quick access to Highway 7 and 407. It is located in an incredible school district with nearby parks and easy access to public transit. Nestled in a very safe, family-friendly neighbourhood, it combines modern upgrades, elegant finishes, and an unbeatable location for the perfect lifestyle. With extra-high ceilings in the garage and a fabulous, functional layout, every aspect of this home has been thoughtfully designed for comfort, luxury, and long-term value. (id:53661)
7 Fauchard Street
Richmond Hill, Ontario
Luxury Detached Double Garage Dream Home In The High-Demand Rural Richmond Hill Community! 10' Ceilings On The Main Floor And 9' Ceilings On The Second Floor. With Large Windows Throughout Allow For A Sun-Filled Home; The Spacious Family Sized Eat-In Kitchen With Quartz Countertop, Undermount Sink With Pullout Faucet, And Stainless Steel Chimney Hood Fan Is Open Concept With The Family Room With Electric Fireplace And Is Perfect For Entertaining! This Energy Star Certified Home Features Many Upgrades Including Front 8Ft Double Door Entrance, Huge Family Room with Waffle Ceiling. Each Of The Four Bedrooms Includes Its Own Ensuite. Third Floor with Huge Game Rm,Recreation Room and walk out Balcony. Steps To Schools, Parks, Shopping, Hwy, Go Station. (id:53661)
70 Royal Manor Crescent
Richmond Hill, Ontario
Luxury Freehold Townhome In Most Prestigious Area In Richmond Hill. Recently updated/Painted - 2 Bright Skylights, 4 Washrooms, Pot Lights, 2 W/O, Solid Oak Staircase Open To Bsmt & Much More. Absolutely Stunning! Prime Location Of Bayview And 16th Ave. One Bus To Subway, Mins To Hwy 404/407, Yonge St And Go Stn. Hardwood Flrs On Main Level. Separate Family Rm W/ Lots Of Potlights. Open Concept Kitchen W/ A Breakfast Bar, Granite Counter, Ceramic Bksplash. S/S Appliances W/ B/I Microwave/Hood Over The Range. Main Flr Laundry. W/O Kit To Deck. 2 Car Tandem Garage. 2400 Sq Ft. Living Space. (id:53661)
9b Falaise Road
Toronto, Ontario
Prime Location!! Price To Sell! For First Time Home Buyer As Well As Investor (Great Rental Potential) ! Don't Miss This Amazing Spacious Town Home!! Comes With 3 Spacious Bedrooms, 3 Full Washrooms, 1 Parking. Huge Living Room, Open Balcony, !! Huge Family Kitchen With Breakfast Area, With All Stainless Steel Appliances And Granite Counter Top!! Primary Bedroom With 4 Pc. Ensuite And His/Her Closets, Lots Of Large Windows Make The Home Bright!! Amazing Lay Out!! Wide Stairs!! Steps To Ttc, School, Park, Shopping, Groceries, Utsc, Centennial College, Pan Am Games Rec Centre, Hwy 401, Bank, Clinics!! Much More!! (id:53661)
44 - 71 Cass Avenue
Toronto, Ontario
Welcome To 71 Cass Avenue #44, A Beautifully Renovated 3-Bedroom, 2-Bathroom Townhome Nestled In The Sought-After Tam OShanter-Sullivan Neighbourhood. Thoughtfully Updated Within The Last Few Months, This Home Blends Modern Finishes With Everyday Functionality, Making It Truly Move-In Ready. Step Inside To A Bright And Inviting Open-Concept Main Level Featuring New Engineered Hardwood Flooring, Upgraded Lighting, And A Fully Renovated Kitchen With Quartz Countertops, Subway Tile Backsplash, Deep Sink With A Stylish Faucet, And Pot Lights For A Contemporary Touch. The Living Room Offers Seamless Indoor-Outdoor Flow With A Walkout To A Private Fenced Backyard, Complete With A Stunning New Stone Patio And Fresh Sod, Perfect For Entertaining Or Relaxing.The Upper Level Showcases Three Generous Bedrooms, Each With Large Windows And Updated Mirrored Closets, As Well As A Completely Redesigned Bathroom With A Quartz Vanity, Modern Tile, Rain Showerhead, And Additional Shower Wand. Updated Stairs With Newer Solid Oak Treads & Banister And Spindles Complete The Elegant Look Throughout. Additional Living Space Can Be Found In The Lower Level, With Updated Pot Lighting And Drop Down Ceiling Tiles, Offering Plenty Of Storage, A Second Bathroom, And An Excellent Opportunity To Create A Family Room, Gym, Or Home Office To Suit Your Needs. The Home Has Also Been Freshly Painted And Features Brand-New Baseboard Heaters For Year-Round Comfort. Conveniently Located Near Top-Rated Schools, Agincourt Mall, No Frills, Shoppers Drug Mart, Restaurants, And Everyday Essentials. Commuting Is A Breeze With Quick Access To TTC, GO Transit, Highway 401, And Scarborough Town Centre.Bright, Modern, And Updated, This Home Is The Perfect Opportunity For Families, First-Time Buyers, Or Anyone Seeking Stylish Living In A Prime Toronto Location. (id:53661)
95 Kennett Drive
Whitby, Ontario
Welcome To 95 Kennett Drive, Located In The Desirable Queen's Common Pocket in Whitby, Ontario! This Home is Located In An Area With An Elite School Catchment, Known For Its Top Schools, With A Recent Fraser Institute Rating of 8.3 out of 10. This Executive Home Offers An Ample Amount Of Living Space Perfect For Any Family. On The Main Floor, You will Find A Great Room, A Dining Room, A Family Room, And A Bright, Spacious Kitchen With Granite Counters And Breakfast Area With A Walk Out To A Landscaped Fenced Yard And Private Inground Pool Oasis. In Addition You have A Main Floor Laundry Room with Lots of Storage, A Separate Entrance From the Outside And Access To the Double Car Garage. The Gorgeous Primary Bedroom Sanctuary Comes With Stunning Spa Like Ensuite And Massive Walk In Closet. The Second Floor Offers You 4 Bedrooms And 2 Full Bathrooms. The Finished Basement Has A Large Recreational Room, A Kitchenette, An Ensuite Bedroom, A powder Room, And Alot More Storage Space. This Home Has Been Professionally Landscaped. You Have The Perfect Backyard Oasis. This Is A Must See Home. (id:53661)
Upper - 2668 Midland Avenue
Toronto, Ontario
Excellent 2-1/2 Storey Victorian Solid Brick House, Excellent Lot, Super convenient and prime Location! New Window, New Roof, New Stove And Refrigerator.Extra Large Private Backyard.Lots Of Parkings, Ttc At Door. Close to All Shopping, Restaurants, Excellent Schools, Agincourt, Recreation Centre, GO Station, TTC, Hwy 401. (id:53661)
718 - 65 East Liberty Street
Toronto, Ontario
Welcome to Suite 718 at 65 East Liberty a rare 1+1 bedroom, 2-bath condo featuring soaring double-height ceilings that flood the space with natural light and create a bright, open feel you wont find in most units. This thoughtfully designed home offers two full 3-piece bathrooms, a true convenience for couples, guests, or anyone valuing privacy. The open-concept kitchen, complete with stainless steel appliances and granite countertops, seamlessly connects to the spacious living area and extends onto your private balcony perfect for morning coffee or unwinding in the evening. The primary bedroom is generously sized, while the versatile den can serve as a home office, studio, or extra storage. Every detail is crafted for both function and style. Enjoy the full suite of Liberty Village amenities: indoor pool, gym, golf simulator, rooftop terrace, and more all within steps of shops, cafés, restaurants, and transit. If you're looking for a condo that feels truly unique, Suite 718 is the one to see. Motivated Seller! (id:53661)
246 Forman Avenue
Toronto, Ontario
Beautifully Renovated Family Home In Davisville Village! This detached two-storey, three bedroom, two bathroom home with private driveway and built-in garage has been thoughtfully renovated inside and out. Every level of the house has been updated to blend style, comfort, and convenience. The main floor centres around a brand new kitchen with Bosch appliances, slab backsplash with backlighting, custom cabinetry, a large sink with filtered water, and new flooring. The adjoining family room is filled with natural light from wall-to-wall windows and opens directly onto a private cedar deck. The yard is fully fenced, professionally designed with exterior lighting, and maintained by an automated irrigation system. The finished basement offers 7.5 foot ceilings, a separate entrance, spa-inspired bathroom, mudroom, built-in desk area, radiant heated floors, and an advanced water system that provides both full-home filtration and unlimited hot water on demand. Upstairs you will find new natural red oak flooring and fully redesigned bedrooms. The primary suite includes a floor-to-ceiling built-in closet, while the other bedrooms feature custom cabinetry and a large closet. Spa-inspired bathroom. Additional highlights include a new stone driveway, garden path and outdoor access to patio, a new cedar front porch with integrated lighting, and an updated security system with cellular monitoring. Set in one of Toronto's most desirable family neighbourhoods, this home is located in the Maurice Cody, Hodgson, and Northern school districts. Steps to shops and restaurants on Mount Pleasant and Bayview, close to the subway, TTC transit, and the upcoming LRT. With a welcoming community and wonderful neighbours, this is truly a place to settle in and call home. (id:53661)
1708 - 386 Yonge Street
Toronto, Ontario
Live at Aura condos in the heart of downtown Toronto. Enjoy modern finishes & a well laid out unit With Spacious 2 Bedroom/2 washroom Luxurious Condo At Yonge & Gerrard. Private Balcony With Spectacular View Of Downtown Toronto Skyline. 823 Sq Ft, Including 1 Parking Spot . Granite Countertops With 2 Washrooms (4 Piece Ensuite And 3 Piece). Incl. Nearby Access: Eaton Centre, U Of T, Ryerson, Bloor/Yorkville Shops/Restaurants, Ttc, 3-Acre Park And Winter Skating Rink. Direct Access To Subway. 24 Hr Concierge. (id:53661)
123 Queens Drive
Toronto, Ontario
Welcome to this beautifully renovated 2-storey home offering a perfect blend of modern finishes and family comfort. Bright and spacious layout features gleaming hardwood floors and pot lights throughout. The open-concept kitchen and family room area is ideal for entertaining, showcasing fully equipped stainless steel appliances and stylish finishes. The brand-new finished basement with a separate entrance and full kitchen offers excellent rental potential for additional income or an in-law suite. Step outside to a large backyard with a deck, perfect for outdoor gatherings and family enjoyment. Conveniently located close to schools, parks, shopping, and the GO Train for easy commuting. A move-in-ready home that's perfect for families seeking style, space, and convenience! (id:53661)
19 Dunsany Crescent
Toronto, Ontario
Welcome to this superb multi level family home located in a convenient desirable location in the North Etobicoke area. This semi detached backsplit has over 2400 square feet of living space including the lower levels. It has 3 bedrooms on the 2nd floor, 1 bedroom on the main floor which can also be used as an office plus 2 more bedrooms in the basement. It also has a large family/rec room which is great for entertaining guests. The main floor living room has a huge picturesque window that steps down to the grand dining room area. The family sized kitchen was previously upgraded with granite countertops, stainless steal appliances and a kitchen island breakfast bar. The kitchen overlooks a very spacious backyard which is great for BBQ's with family and friends. It also includes a new 13 x12 foot shed that is approximately 10 feet high. Perfect for storage. It is steps to schools, shops, grocery, transit, parks and close to main highway. This home is great for a large family so come take a look and make it your own. (id:53661)
37 Rocky Mountain Crescent
Brampton, Ontario
Bright and spacious legal basement apartment featuring 2 bedrooms and 1 full washroom. Open-concept living and dining area with modern finishes. Functional kitchen with plenty of storage. Good-sized bedrooms with closets. Includes 1 parking space. Conveniently located close to schools, shopping, transit, and all major amenities. Perfect for small families or professionals. (id:53661)
2503 Gill Crescent
Oakville, Ontario
Welcome to this rare end-unit 1.5 Garage freehold townhome in Oakville's sought-after River Oaks community. Backing directly onto lush parkland and siding onto greenspace, this home offers unparalleled privacy, safety, and natural views the perfect retreat for a young family. Featuring 3 spacious bedrooms, 3 bathrooms, and a bright, open-concept layout with large windows, every room is filled with natural light. The full walkout design means the entire home is above grade, with a versatile lower level thats ideal for a nanny suite, home office, or private guest space combining comfort and peace of mind. Upgrades include a modern kitchen with breakfast area, double side fire place in between family and dinning , a renovated primary ensuite with walk-in closet, and a vaulted foyer that adds elegance to the space. The private yard and deck overlook mature trees and trails perfect for family time and outdoor enjoyment. Nestled on a quiet street in a top-ranked school district, this home is close to schools with highly regarded IB programs, and just a short drive to some of Oakville's most prestigious private schools. Conveniently located near parks, shopping, and transit, this move-in ready home is a rare entry-level opportunity in River Oaks. Dont miss it your familys perfect first home awaits! (id:53661)
214 Waneta Drive
Oakville, Ontario
Rare Opportunity to Own a Custom Luxury Home in West Oakville Featured on HGTV This stunning custom-built 4-bedroom, 5-bathroom home by HGTVs Bryan Baeumler perfectly blends exceptional craftsmanship with modern luxury. Situated on a 75-ft lot in prime West Oakville, its just steps from the lake, Appleby College, YMCA, and Old Oakville's shops and restaurants. The open-concept layout features soaring ceilings, elegant plaster moldings, hardwood floors, and a chef-inspired kitchen with Wolf/Sub-Zero appliances and Silestone countertops. The primary suite offers a large dressing room and a spa-like ensuite with skylights and a freestanding tub. The finished lower level includes a theatre, gym, games room, and a spa bath with a steam shower. Outside, enjoy a saltwater pool with waterfall, expansive deck, and interlock patio perfect for entertaining. A rare opportunity to own a showpiece home in one of Oakville's most sought-after neighbourhoods! (id:53661)
6 De Jong Drive
Mississauga, Ontario
***ATTENTION BUYERS & INVESTORS, DEVELOPERS & BUILDERS....*** THIS HOME CAN BE USED IN CURRENT CONDITION FOR RENTAL INCOME OR BUILD YOUR OWN CUSTOM "DREAM HOME."... THOUSANDS SPENT ON ARCHITECTURAL DRAWINGS AND PLANS TO BUILD A FANTASTIC AND AMAZING 2-STOREY BEAUTIFUL HOME.. GREAT LOT SIZE FOR THE AREA, WITH APPROX. 70 FEET X 120 FEET, TO BUILD A CUSTOM DETACHED HOME. CURRENT STATUS: "DETACHED BUNGALOW" IN HIGH-DEMAND VISTA HEIGHTS AREA OF STREETSVILLE, WITH NEARBY SCHOOLS, SHOPPING, HOSPITALS, PARKS, AND MANY AMENITIES. (id:53661)
13 Muirfield Drive
Barrie, Ontario
Situated Within A Charming Enclave And Set On An Expansive Deep Premium Lot, This Home Offers Captivating Vista Views Of The Picturesque Essa Countryside. Nestled In The Sought-After Ardagh Bluffs, A Family-Friendly Neighbourhood Surrounded By Trails And Greenery, This Beauty Seamlessly Blends Style And Comfort. The Main Floor Showcases Craftsman-Style Hardwood Floors, A Practical Mud/Laundry Room, And An Extra-Wide Patio Door That Floods The Open-Concept Living Area With Natural Light. A Cozy Fireplace And Elegant Pot Lights Create A Warm And Inviting Ambiance Perfect For Everyday Living And Entertaining. Upstairs, The Luxurious Primary Suite Boasts A Spa-Like 5-Piece Ensuite, While Three Additional Bedrooms Offer Comfort And Versatility For A Growing Family Or Guests. The Fully Finished Walk-Out Basement Expands The Living Space, Featuring A Bright One-Bedroom Plus Den Layout Complete With A Kitchen And 3-Piece Bathroom Making It Ideal For An In-Law Suite, Teen Retreat, Or Private Apartment. With 200 Amp Electric Service, This Home Is Designed For Both Modern Living And Future Possibilities. Don't Miss The Opportunity To Own This Exceptional Property In A Highly Desirable Community, Offering Convenience To Shopping, Dining, Schools, Parks, And The Natural Beauty Of The Ardagh Bluffs. (id:53661)
27 Moneypenny Place
Vaughan, Ontario
Beautifully upgraded 3-bed, 4-bath solid brick townhome in the heart of Beverley Glen!This stylish home features a spacious open-concept layout with high ceilings, large windows, and a sun-filled living/dining area that opens to a charming balcony. The modern kitchen boasts a central island and stainless steel appliances.Enjoy a cozy media/family room with walk-out to the backyard, and a luxurious primary suite with a walk-in closet and 3-piece ensuite.Extras include 9-ft ceilings upstairs, an attached garage, visitor parking, and quality finishes throughout.Prime location just minutes from Highways 400, 407, and 7, close to top schools, parks, and shopping. (id:53661)
167 Valley Vista Drive
Vaughan, Ontario
Stunning Home, Located In Upper Thornhill Estates. This 4 Bed Home Is Loaded With Upgrades, Hardwood Flooring, White Style Kitchen, Walk Out Basement + Fully Finished With A Stunning Pool. Finished Basement With A Bar Irrigation System, Theatre Rooms And So Much More. True Pride Of Ownership. This Property Is A Must See! (id:53661)
Lph10 - 330 Red Maple Road
Richmond Hill, Ontario
Tons of Natural Light in this Lower Penthouse 2 Bed, 2 Full Bath Suite At The Vineyards Condo With A Functional Layout. Located In The Heart Of Richmond Hill Minutes To Yonge St., Hillcrest Mall, Transit, Shopping, Restaurants, Hwy 407 and More! The Condo Complex Features Great Amenities Including; An Indoor Pool, Hot Tub, Sauna, Gym, Tennis Court, Rooftop Terrace, And Bbq Area. Secure Complex With Gated Security. (id:53661)
1102 - 520 Steeles Avenue W
Vaughan, Ontario
Discover one of the largest 1+Den layouts in the building, offering 737 sq.ft. of thoughtfully designed living space with 2 full washrooms for extra comfort and convenience. The oversized den is spacious enough to be used as a second bedroom, home office, or guest space perfect for todays flexible lifestyle. Enjoy a peaceful north exposure, providing a quiet retreat away from the bustle of Steeles Ave. This move-in-ready unit comes with both parking and a locker for added convenience. Rent includes water and heat, giving you extra value and fewer monthly bills to manage. The location is unbeatable steps to TTC bus stops, top-ranked schools, Promenade Mall, Centre Point Mall, and countless shops, dining options, and everyday services right at your doorstep. Residents enjoy access to premium amenities such as a fully equipped gym, 24-hour concierge, party room, guest suites, visitor parking, and more offering comfort, lifestyle, and peace of mind. A rare opportunity to lease a spacious and functional unit in one of Vaughan's most desirable communities. (id:53661)
78 Autumn Hill Boulevard
Vaughan, Ontario
Embrace life in this beautiful 4-bedroom home ( 1 unique middle-level family/office room that can be easily converted into a 2nd large primary bedroom ). The kitchen boasts new appliances and a granite countertop. Freshly installed flooring and updated bathrooms can be found throughout the house. The newly finished basement with a large living room and a bedroom, and the basement washroom includes a private sauna, perfect for relaxation. The property is in a premium lot facing a peaceful park and a deep-fenced private backyard; great layout with 9 feet ceiling height, large 1.5 garage space plus extra 3 outdoor parking spaces** finished front double parking interlocking with Landscaped backyard. Numerous Pot Lights. One Of The Best Locations in Vaughan. is an 8-minute drive to GoTrian to go to DT Toronto. 1mins to the bus stop, close to 3 plazas with supermarkets, restaurants, coffee shops, gyms and one of the best community center with all kinds of programs and activities ........ (id:53661)
2144 Dale Road
Innisfil, Ontario
Welcome to 2144 Dale Rd, an exceptional detached home with a beautiful facade and a 2-car garage, facing greenery on a quiet and peaceful street, set on a premium deep lot with beautiful plants and flowers at the front. Offering 3,246 sq ft of above-grade square footage (as per MPAC), this home features 4 large bedrooms, a loft area, and a private main floor office with double french doors and glass inserts. The bright and spacious layout is freshly painted, filled with natural light from numerous large windows, 9 Ft smooth Ceilings and boasts generous principal rooms, hardwood floors on the main level, a gas fireplace, and a large eat-in kitchen with a centre island, stainless steel appliances, gas cooktop, built-in oven, granite countertops, and a backsplash. The finished walkout basement is bright and expansive, featuring pot lights, a 5th bedroom, a kitchenette, a feature wall with an electric fireplace, a 3-piece bathroom, abundant storage, and direct access to the fully fenced backyard. Outside, enjoy a large deck with a great view and stairs leading down to a massive backyard, perfect for relaxing and entertaining, along with attractive decorative stone landscaping between the houses for a neat, low-maintenance look. This is a one-of-a-kind property close to all of the finest amenities Innisfil has to offer! (id:53661)
4008 - 195 Commerce Street
Vaughan, Ontario
Your First Home, Brand New and Waiting for You. Imagine opening the door to your very first home and everything inside is completely brand new. No one has ever lived here before. The walls are fresh, the floors are flawless, the kitchen appliances are sparkling and never used, the bathroom is spotless and sparking clean and every finish is waiting just for you. That's what you'll find at 195 Commerce Street, Suite 4008. This spacious 1-bedroom condo (501 sq. ft.) was built by Menkes, a name you can trust for quality and design. The layout is smart and open, with a large balcony where you can enjoy evening sunsets and unobstructed west views all the way to Mississauga. Living here means you're right at the heart of the Vaughan Metropolitan Centre, a new downtown designed for the future. You'll have the subway just steps away, making it easy to get anywhere in the city. Restaurants, shopping, entertainment, and green parks are all around you. And when you come home, you're not just walking into your suite, you're stepping into a community with over 70,000 sq. ft. of incredible amenities. Think pool retreats, social lounges, BBQ areas, and even spaces just for pets. It's like having your own mini city right at home. For a first-time buyer, this is the dream: a brand new home you can truly call your own, in a location that's growing into one of the GTAs most exciting urban centres. (id:53661)
43 Bush Ridge Avenue
Richmond Hill, Ontario
Amazing new construction home in prestigious Jefferson Forest Community backing onto stunning Greenspace on the largest usable lot at Bayview Ravine Estates. The Spruce model (5,479 including Finished basement area) has masterful architecture, exquisite upgraded finishes, and distinguished details & a residential lift elevator. Grand interiors with libraries, serveries, & partially finished lower levels with walkout basement backing onto the ravine. Hundred of thousand spent on upgrades which make this home a must see. Entertainers dream with gourmet custom kitchen with built-in panel ready appliances overlooking ravine, servery and walk-in pantry area. This home exquisite design does not stop on the main floor, expansive primary bedroom with gorgeous ravine views, spa like bathroom and large finished dressing room for the most discerning buyer. Prolific walk-out basement which needs to be seen with split levels and expansive ceilings & a backyard leading into protected greenspace. Don't wait to wake up to the serene ravine view that stretches beyond your backyard. This home boast 5 Bedroom, 4.5 Bathrooms, partially finished basement with option to finish optional gym area/lower in law suite or nanny suite, optional basement bathroom and optional basement bar. 10' Ceiling On main floor, 9' Ceilings on the 2nd, & minimum 9' Ceilings on the Walk-out basement level which expand to almost 12'. Hardwood Floors throughout main and second floor, except tiled areas, luxury vinyl flooring in basement except for tiled areas and unfinished areas, smooth ceilings throughout, upgraded luxury kitchen and pantry W/stone countertops. This home is energy star certified. No Sidewalk. Close To High Ranking Trillium Woods P.S. & Rh H.S, Yonge St, Shops, Golf & Park. (id:53661)
22 Massachusetts Lane
Markham, Ontario
Gorgeous, Warm, and Inviting Three-Year-Old Freehold Townhouse, Sun-Filled 3 Bedrooms Townhouse In The Well-Sought After Wismer Neighborhood! Open Concept With Functional Layout! Hardwood Floors throughout, Stainless Steel Appliances, and new light fixtures. Primary Bdrm With 4/Pc Ensuite! Great Location! Top Community, Top Ranked Bur Oak S.S., And Donald Cousens P.S. Minutes To Park, Schools, Plaza, Mount Joy Go Station, Public Transits, And Supermarkets, And More! (id:53661)
58 Howard Road
Newmarket, Ontario
Welcome to 58 Howard Rd, a rare find in the heart of Central Newmarket! This beautifully updated detached bungalow sits on an extra-large 60x200 ft lot with no sidewalk, offering a spacious private backyard perfect for family gatherings and outdoor enjoyment.The main floor features 3 bedrooms and 1 bathroom, with hardwood floors throughout and modern LED pot lights, creating a bright and inviting living space. The finished basement includes a 3-piece bathroom plus a dedicated office, providing versatile options for work, recreation, or extended family use.A highlight of this property is the detached garage with a 1,764 sq.ft. Coach House, featuring 1 bedroom, 1 bathroom, a full kitchen, and a living area on the lower level offering additional living space or a spacious entertainment area for a large family.Conveniently located just minutes from Highway 404 and all essential amenities, this home also benefits from its proximity to the newly opened largest Costco in the GTA, making daily living both easy and enjoyable. (id:53661)
26 Baycroft Boulevard
Essa, Ontario
Brand New Home from the Builder spanning 3100 sqft above grade (not including 1500sqft Walk-Out Basement) Backing onto Environmentally Protected Greenspace & Creek - No Neighbours Behind! Deep 140' Pool-Size Backyard. All New Stainless Steel Appliances - Fridge, Wine Fridge, Stove, Dishwasher, Washer & Dryer. Full & Functional Main Floor Plan includes a Home Office w/ Glass Door Entrance, Open Living Room & L-Shaped Dining Room leading to a lovely Servery, Kitchen & Breakfast Area w/ Walk-Out to Deck. Family Room includes Natural Finish Hardwood Floors, Natural Gas Fireplace & Huge Windows Providing a Beautiful View of the Lush Protected Greenspace behind. 4 Beds 4 Baths (incl. 2 ensuite & 1 semi-ensuite). Large Primary Bedroom Features a Double-Door Entrance, His & Her's Walk-In Closets & a Huge 5-pc Ensuite w/ a beautiful Tempered Glass Shower, Free Standing Tub, His & Her's Vanities overlooking the beautiful view, plus a Separate Toilet Room w/ it's own fan for added privacy & convenience! Wall USB Charging Plugs in Master Bedroom & Kitchen. **Brand New Luxury White Zebra Blinds Installed T/O (White Blackout in All Bedrooms)** Upgraded Designer Architectural Shingles. Premium Roll Up 8' Garage Doors w/ Plexiglass Inserts. Unspoiled Walk-Out Basement w/ Huge Cold Room, Large Windows O/L Yard & 2-Panel Glass Sliding Door W/O to Deep Pool-Size Backyard. Brand New Freshly Paved Driveway. Builder will Sod Brand New Grass at no added cost to the Purchaser. Brand New Deck Installed to Walk-Out from Breakfast Area to the Brand New Wood Deck O/L Backyard & EP Land. Complete Privacy & Peace w/ no neighbours behind, backing South-West directly onto Creek w/ ample sunlight all day long! Truly the Best Value for the Price. For reference of recents see next door neighbour sale price at 22 Baycroft Blvd w/ no appliances nor blinds; 93 Baycroft w/ no Walkout basement, not backing onto EP, no apps & no blinds. Tarion New Home Warranty. Showings Anytime. All Offers Welcome Anytime (id:53661)
1377 Old Green Lane E
East Gwillimbury, Ontario
Attention Builders/Investors! Fabulous Opportunity For New Build/Redevelopment. Excellent Location In The Heat Of East Gwillimbury!! Premium Big Ravin Lot (75.03X220.07 Feet)!!! Bungalow-Raised Detached House , Open Concept Main Floor Layout With 3 Bedroom And 4 Pc Bath. Finished Walk-out Basement Apartment With Two Separate Entrances, Kitchen, Large Recreation Room, Bedroom, 3-Piece Bath. Stunning Backyard, Perfect For Investors, Up-Sizers, Downsizers And Those Looking For In-Law Suite Potential And More! Quick Access To Major Intersection & 404, South Lake Hospital, Schools & Sports Complex, Costco, Vince Supermarket, Etc. (id:53661)
1007 - 14 David Eyer Road
Richmond Hill, Ontario
Brand New, ***REGISTERED*** Boutique Condo Townhouse At ElginEast Offering 1,268 Sq. Ft. Of Elegant Living Space Plus 364 Sq. Ft. Of Private Rooftop Terrace With Gas Line For BBQ And EV-Ready Underground Parking With Tesla Charger. Features 10 Smooth Ceilings, Premium Engineered Wood Floors, Freshly Painted Walls, Bright Open-Concept Living/Dining With Powder Room, And An Upgraded Kitchen With Integrated Appliances, Quartz Countertops, Centre Island & Under-Cabinet Lighting. Upper Level Includes 2 Spacious Bedrooms, 2 Modern Baths, Laundry Room, And A Primary Suite With Private Balcony & 4-Pc Ensuite. Situated In A Prestigious Location Near Richmond Green Park, Hwy 404, GO Train, Top Schools, Library, Community Centre, Dining & More. Seller Invested $$$$$ In Sophisticated, High-End Upgrades. Don't Miss Out On This Rare Opportunity!!! (id:53661)
136 Goldhawk Trail
Toronto, Ontario
Welcome To Milliken, One Of The Most Sought-After, Family-Friendly Neighbourhoods in Scarborough! 136 Goldhawk Trail Is Walking Distance To Public Transit, Top-rated Schools, Parks, Restaurants, Supermarkets & Shopping Centres! Situated On A 40 x 110 Feet Prime Lot, This Newly Renovated Double Garage Detached House Is The Quintessential Family Home: New Roof & Fence(2024), Extra Wide Driveway, Direct Access From Garage, 5 Spacious Bedrooms, 3 Bathrooms, Open Concept Main Floor With Wonderful Layout & Flow, Updated Kitchen With Brand New Quartz Countertops, Cabinets & Range Hood, Bright And Cozy Living Room With Brand New Hardwood Floors & Pot Lights, Walkout To A Lovely Private Backyard Garden With Mature Fruit Trees, Great For Both Entertaining & Raising A Family. Finished Full Basement With Separate Entrance, Functional Kitchen & Recreation Room, Great For Guest Accommodation Or Potential Rental Income. Move-In Ready. Don't Miss Out On This Opportunity! (id:53661)
Upper Level - 73 Shellamwood Trail
Toronto, Ontario
Gorgeous Home, Just New Renovated Backsplit 4, With Huge Family Room And Great Layout, Ready To Move In. Great Location In Close Proximity To Ttc, Woodside Square Mall, Banks, Restaurant, Schools, Shopping & Parks And Etc. Lower Level unit Are Not Included. Green Trees In Backyard. Very Quiet Street. (id:53661)
204 - 10 Bassett Boulevard
Whitby, Ontario
Welcome to 10 Bassett Blvd., Whitby's sought after Pringle Creek location! Close to schools, restaurants and to all the amenities you could need! This 3 bedroom, 3 bathroom end unit condo townhome has more than enough room for growing families! The finished basement complete with a 3 piece bathroom is icing on the cake. Walk to Parks, Transit, Shops, Restaurants & Recreation Centre! Minutes To Go Station, Hwy. 401. 407 & 412. This Beautiful Home Offers Move-in ready Condition. New Roof 2022, New Front Door 2021, New Rear Sliding Door 2021, Backyard Privacy Fence 2019, Extended Backyard Tiles 2024, New Kitchen Quartz Countertop with single large sink and stylish black Moen pull out spout 2024, Kitchen Backsplash 2024, S.S. Dishwasher 2024, Smart S.S. Range and Oven 2024, S.S. Range Hood 2024, Smart White Washer and Dryer 2024, New carpets Upper and Basement 2024, Updated Smoke and Carbon Monoxide Alarms 2025, Window Blinds 2024, All 3 new American Standard toilets and flush 2024, Smart Thermostat, Freshly Painted Home Is Ready To Welcome You. (id:53661)
Basement - 39 Lord Roberts Drive
Toronto, Ontario
A Big Room with its own bathroom & mini kitchenette in basement. Steps to Kennedy RT Station, including the Kennedy GO Station, Eglington Crosstown LRT and several buses. Easy access to the 401. Enjoy surface parking if needed. With many local shops such as Shoppers Drugmart, No frills, Banks, Restaurants and conveniences such as the Toronto Public Library in the area. Tenant needs to share utilities. (id:53661)
6 Holroyd Street
Ajax, Ontario
Immaculate 4 Bed 3 Bath Home With Premium Upgrades. Discover Move-in Ready Perfection In This Stunning Stone & Brick Detached Home. Boasting Over 2,050 Sq Ft Of Carpet-free Living Space, It Features A Bright Open-concept Layout With 9' Ceilings, Smooth Ceilings Throughout With Potlights, And Elegant Hardwood Flooring. The Primary Suite Is A Private Retreat With A Luxurious 5-piece Ensuite, A New Modern Double-sink Quartz Vanity, And Two Closets. A Second Bedroom Offers Direct Access To Shared Bathroom, Also Featuring A New Double-sink Quartz Vanity. Practical Upgrades Include Second-floor Laundry, New Vinyl Flooring In The Bedrooms, And A Modern Kitchen With Updated Cabinetry, Granite Countertops, And A Stylish Backsplash. Enjoy Incredible Convenience. Just Minutes From Hwy 401, The Ajax Go Station, Shopping, And The Rec Centre. It's Also Within Walking Distance Of Viola Desmond Public School. This Home Truly Has It All! (id:53661)
C8 - 3101 Kennedy Road
Toronto, Ontario
Gourmet City Commercial Condos - a brand new culinary hub in Scarborough at a strategic and convenient location in the SE quadrant of Kennedy Rd and McNicoll Ave, offering great exposure on Kennedy Rd, with direct access from Kennedy Rd and Milliken Blvd. The development by H & H Group features a modern design with high quality finishes. The plaza enjoys high visibility and foot traffic, providing a great variety of opportunities for lucrative business ventures. 20 ft high ceiling brand new unit with mezzanine in raw condition. Permitted uses include restaurant, Dining in bakery , cafe, dessert shop, bubble tea, Bar & more. Great business opportunities cater to different cultures. Minutes drive to Hwy 404/407. (id:53661)
Th 103 - 2301 Danforth Avenue
Toronto, Ontario
Rarely offer ground unit condo with direct entry via residential street at Canvas Condos! This 2 level unit feels like a townhome in trendy Danforth Neighborhood. Featuring open concept living/dinning area and powder room on main floor and den plus primary bedroom with 4 piece ensuite on lower level with walk to patio. Building features: fitness center; yoga studio, party room, outdoor rooftop terrace, fire pit, BBQ, with Spectacular Views Of Toronto's Skyline & Lake Ontario. Walk to Main subway station and nearby Danforth GO station offering express service to Union Station. Plus dedicated bike lanes right outside your door! (id:53661)
Master Bedroom - 25 Picola Court
Toronto, Ontario
Location, Location, Location!!! Master bedroom on second floor in the most desirable North York Hillcrest area and family friendly neighborhood! 3 pcs ensuite washroom for your own use. hardwood floor. Newer modern kitchen with shiny tile floor, quartz counter, tile back splash. Furnished, ready-move-in like a hotel. Close to Park, Food basics, No frills, Foodmart, Shops, Banks, restaurants, TTC. One bus to Yonge/Finch station, Close to Seneca College, CMCC; Community Center, & All Amenities. Close To 401/404, Cummer Go Station. (id:53661)
818 - 2020 Bathurst Street
Toronto, Ontario
Luxury 1 Year New Condo By CentreCourt. Premium location at Corner of Bathurst & Eglinton Ave. Building Direct Access to Forest Hill Subway Station. Access to the Entire City is at Your Doorstep. Steps To Restaurants, Grocery Stores, Yorkdale Mall, TTC Access, Allen Rd / Hwy 401. Functional Layout With Soaring 9 ft ceilings, Floor To Ceiling Windows, W/O to Generous Balcony. Classy 4pc Bath. Ensuite Laundry. Laminate Floor Throughout. Fabulous Building Amenities, Including 24/7 Concierge, Indoor Fitness Gym & Outdoor Exercise Area, Cross-Fit Equipped, Yoga and Dance Studio, BBQ allowed Terrance, Guest room, Yoga room, Party room, Luxury meeting room area, etc. AAA Tenant, No Pets & Non-Smokers. Photo Id. Emplymt Ltr, Pay Stubs, Credit Report, Rental App. Deposit Bank Draft, Post Dated Cheques. (id:53661)
406 - 425 Front Street E
Toronto, Ontario
Stylish 1-Bedroom Suite At Canary House Located In The Heart Of The Canary District! Building Offers Residents Top-Tier Amenities. Enjoy Access To A State-Of-The-Art Fitness Center, Yoga Studio, And An Elegant Party Room For Social Gatherings. The Building Also Features A Rooftop Terrace With BBQs, Perfect For Outdoor Relaxation And Dining, As Well As A Co-Working Space For Professionals. Convenience In One Of The City's Most Vibrant Neighborhoods. Enjoy Proximity To The Iconic Distillery District, Filled With Artisan Shops, Restaurants, And Historic Charm. Explore The Nearby Corktown Common, A Lush Park Perfect For Outdoor Activities And Relaxing Strolls Along The Don River. Residents Also Benefit From Easy Access To The Toronto Waterfront, St. Lawrence Market, And An Array Of Cafes And Bars. With Public Transportation Options, Including Streetcars And Union Station, And Major Highways Like The Don Valley Parkway Nearby, The Entire City Is Within Reach. (id:53661)

