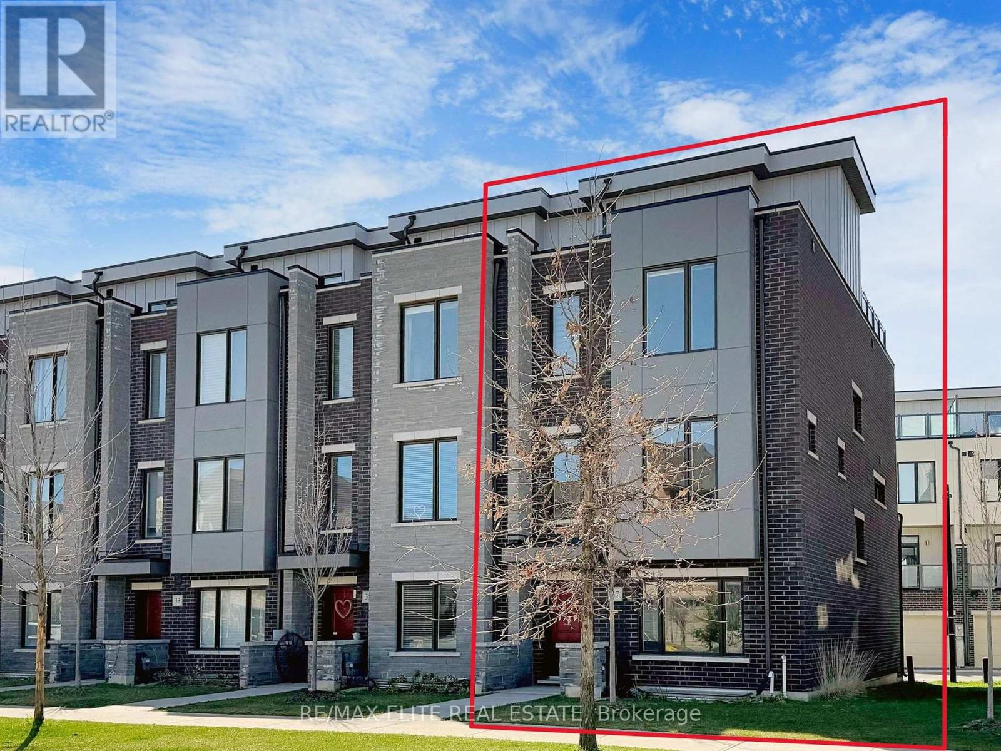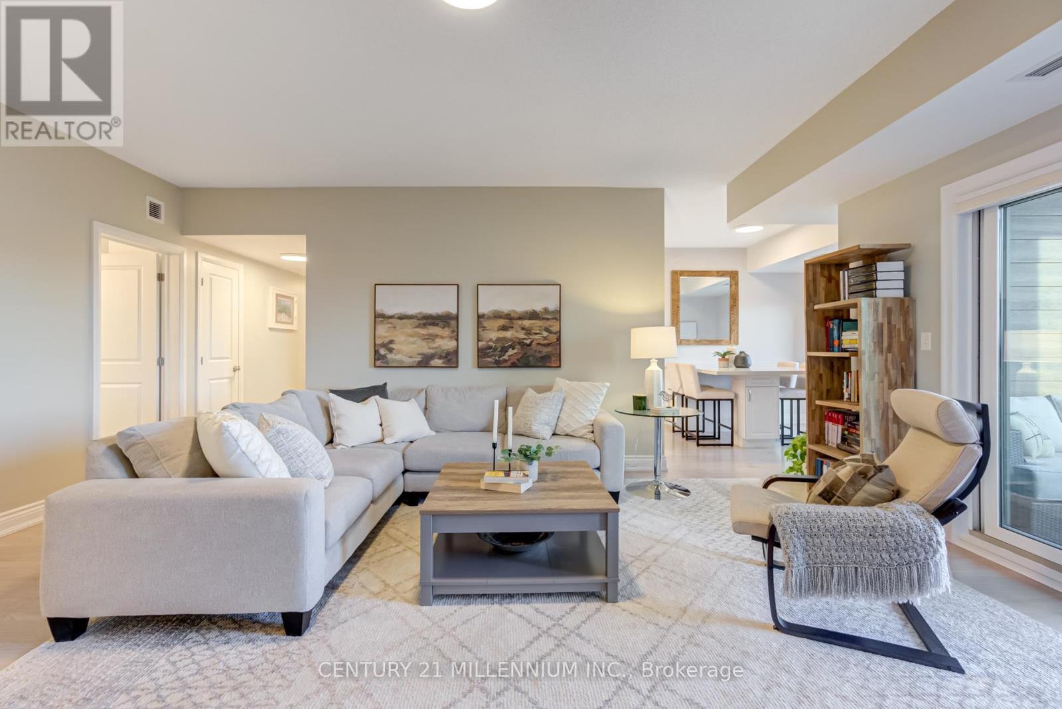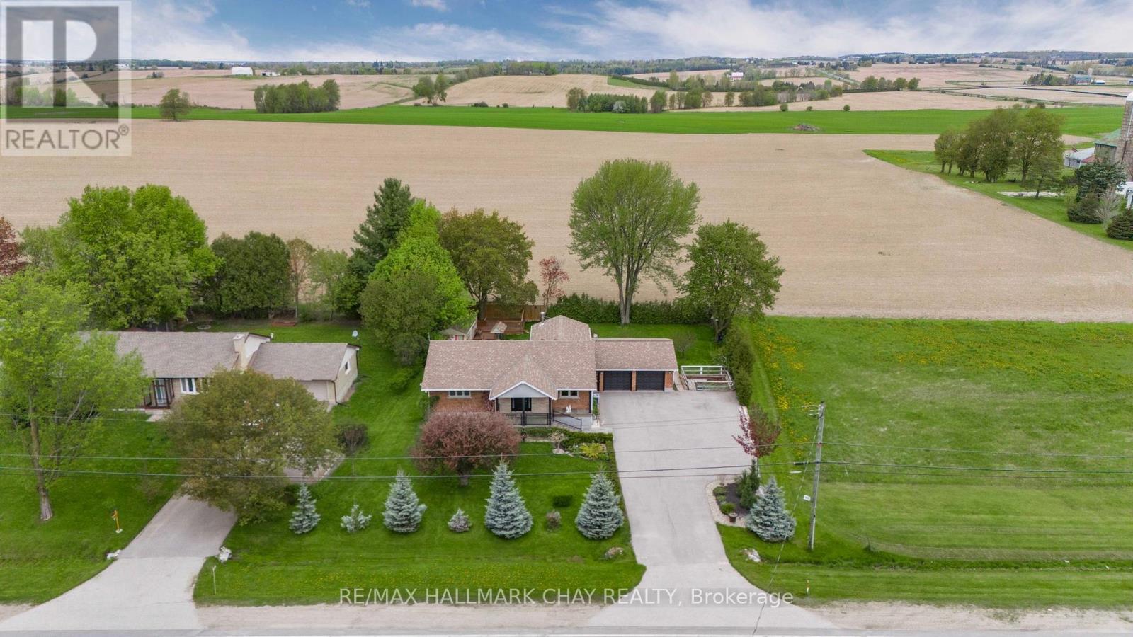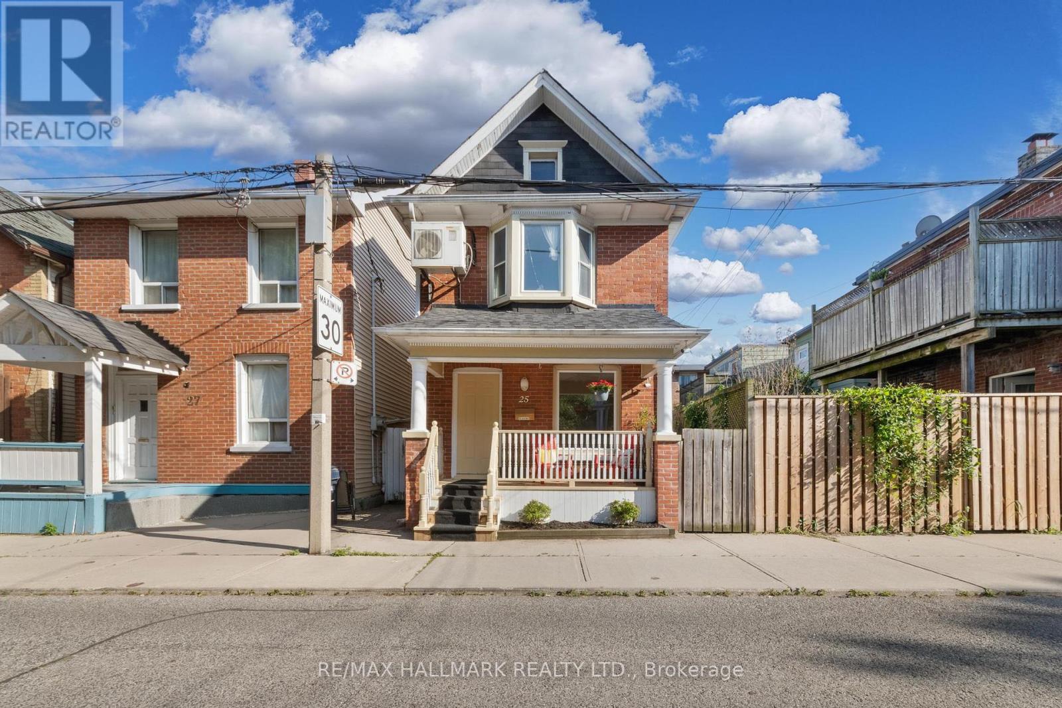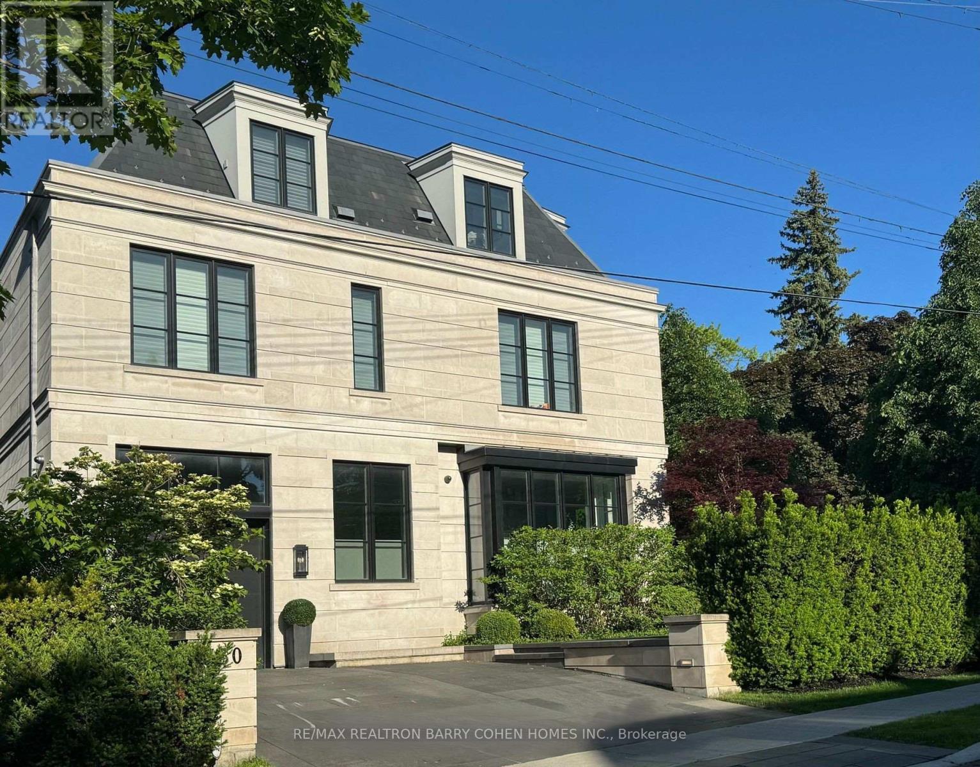37 George Kirby Street
Vaughan, Ontario
Rare Offer- South Facing- 2 Car Garage - Elevatored- End Unit Home Located In Patterson Vaughan. This 3 Storey Townhouse With 2568 Sq/Ft Of Living Space and Over 300 Sq/Ft Of Rooftop Terrace. Very Functional and Open Concept Layout With 9Ft Ceilings On Main & Upper. Bright & Spacious Living/Dining Room, Modern Kitchen Design , Premium Quartz Finishes On Counter, Backsplash & Waterfall Center Island. Close To Hwy, Schools, Parks, Shopping Malls and Much More. (id:53661)
215 - 39 Pemberton Avenue
Toronto, Ontario
Approx. 1058 Sf (As Per Builder) 2 Bedroom 2 Bathroom W/ South West views. Direct access to Finch Station & GO bus. Building amenities include 24 Hours concierge, exercise room, party room & visitor parking. Steps to all amenities, parks, shops & schools. No Access Card Provided By Lessor, At Cost To Lessee. No Pets, No Smoking & Single Family Residence To Comply With Building Declaration & Rules. (id:53661)
513 - 39 Pemberton Avenue
Toronto, Ontario
Approx. 1058 Sf (As Per Builder) 2 Bedroom 2 Washroom W/Southeast views. Direct access to Finch Station & GO bus. Building amenities include 24 Hours concierge, exercise room, party room & visitor parking. Steps to all amenities, parks, shops & schools. No Access Card Provided By Lessor, At Cost To Lessee. No Pets, No Smoking & Single Family Residence To Comply With Building Declaration & Rules. (id:53661)
1803 - 220 Victoria Street
Toronto, Ontario
Beautifully renovated and spacious 1-bedroom + convertible den, 2-bath suite offers 662 sq ft of stylish living in the boutique Opus-Pantages building. Enjoy unobstructed east-facing city and lake views from the 18th-floor, 107 sq ft terrace, along with owned parking and locker in a prime downtown location. Steps from hospitals, Bay Street, Ryerson, U of T, theatres, Eaton Centre, subway, and streetcar access. This bright unit features soaring 9 ceilings, floor-to-ceiling windows, and hardwood floors throughout. The gourmet granite kitchen is perfect for entertaining, with a sushi bar island, breakfast bar, double sink, new stainless steel Bosch appliances, and a luxurious Fisher & Paykel fridge. The spacious primary bedroom boasts custom closets and a spa-like 4-piece ensuite, with an additional full bath for added convenience. Upgrades include custom closets and a full-sized washer/dryer everything you need for comfortable and stylish urban living. Could be Rented Furnished for an Additional Fee. (id:53661)
7 Swanton Road
Brampton, Ontario
Welcome to this stunning Northwest-facing detached home in the highly sought-after Credit Valley community of West Brampton. Boasting 4 bedrooms plus a spacious den, which can easily be used as a 5th bedroom or home office, this home offers ample space for comfortable living. TOP REASONS To Buy This Home: 1.Legal Basement Apartment-- Income potential makes homeownership more affordable(Current tenant paying $2100 per month). 2.Prime Location -- Steps to primary school & transit, close to Mount Pleasant GO & secondary school. 3.Expansive Layout - 3,268 sq. ft. above grade (as per MPAC) + finished basement. 4.Rare 3 Ensuite Bathrooms - Convenience & comfort with three full attached washrooms on the second floor. 5.Premium Exterior Features- Stamped concrete driveway, porch, side, and backyard patio, plus a sleek glass railing on the porch for a modern touch. 6.Chefs Dream Kitchen- Features a huge center island, granite countertops, abundant cabinetry, and a separate pantry. 7.Loaded with Upgrades-- 9-ft ceilings (main floor), hardwood flooring, oak staircase, California shutters, pot lights, gas fireplace, main floor laundry, separate basement laundry, and fresh paint throughout (including basement). Don't miss out on this exceptional opportunity to own a luxurious, upgraded home in one of Brampton's most desirable neighborhoods! Please note the pictures were taken with staging furniture before moving out. **EXTRAS** Experience a better lifestyle with easy access to Parks, natural Trails, Shopping, and Place of worship (id:53661)
9797 Hunsden Side Road
Caledon, Ontario
Welcome to 9797 Hunsden Sideroad. This exceptional Country Stone Bungalow is paired with a huge drive shed/workshop, perfectly situated on a secluded and picturesque lot over 6 acres, in the highly sought-after Cedar Mills/Palgrave area, within the rolling hills of Caledon. Enjoy expansive, panoramic views of the countryside from every window the perfect blend of privacy and beauty. The home has seen several key updates, including a new roof completed in 2019, a well drilled in 2020, and a brand-new dishwasher installed in 2025. The lower level features radiant heat flooring throughout, adding extra comfort and efficiency to the finished basement space. The property also boasts GEOTHERMAL forced air heating and cooling, plus GEOTHERMAL in-floor radiant heating in the finished basement. A 22kW backup generator with automatic transfer switch provides peace of mind. Step outside and relax in the custom saltwater 20' x 40' in-ground pool, complete with a Hayward Omni Logic smart control system. The professionally finished basement includes a gas fireplace, a bathroom with heated floors, radiant heated flooring throughout, and an infrared sauna. The great room is equipped with surround sound, while additional features include a security system, central vacuum with attachments, satellite dish, and rough-in for additional radiant heat. Included are two garage door openers with remotes, the new built-in dishwasher (2025), and built-in microwave. The property also includes an owned water heater and water softener. The insulated metal shop (30' x 50') is a standout feature, with a 12' x 12' door, air compressor, and car hoist ideal for contractors, landscapers, hobbyists, or anyone operating a business from home. Solar panels on the shop feed directly into the hydro grid, generating approximately $10k per year in income. Two 40-ft shipping containers provide extra storage or versatile workspace options. This is a rare opportunity to own a turn-key, multi-functional property (id:53661)
317 - 54 Koda Street
Barrie, Ontario
Offering over 1,400 square feet of living space, this rare 3-bedroom, 2-bathroom condo gives you the feel of a house with all the benefits of condo living. A bright and generously sized living room anchors the home, flowing seamlessly into a dedicated dining area with a custom-built island perfect for entertaining. The kitchen is beautifully appointed with quartz countertops and stainless steel appliances. A private balcony, perfect for relaxing or BBQing, is conveniently located off the living and dining area. The smart layout offers thoughtful separation between the main living areas and the private bedroom wing. You'll love the spacious primary bedroom, which easily fits a king-sized bed with room to spare. Complete with his-and-hers closets and a private ensuite, it's a retreat you don't often find in condo living. This unit also includes in-unit laundry, underground parking and double storage lockers adding even more value and convenience. Located close to shopping, dining, and with easy access to Highway 400, this home blends space, comfort, and practicality in one stylish package. (id:53661)
6 - 42 Brock Street W
Uxbridge, Ontario
Downtown Uxbridge, Convenient Spacious Apartment. One Parking Free. second parking 30 dollars per month, Good Credit /Job / Reference, Tenant pays hydro and water. (water 60 dollars per person and 70 dollars two person. adjusted by real bill later) (id:53661)
3800 County 88 Road
Bradford West Gwillimbury, Ontario
Top Reasons You Will Love This Home. Beautiful Upgraded Bungalow On A Large Lot. Bright Main Floor With Hardwood Flooring, Pot Lights, Upgraded Light Fixtures, Surround Sound, And A Beautiful Custom Kitchen With A Large Island And Plenty Of Cabinet Space. Finished Basement With 2 Bedrooms, Kitchen, Living Room, Bathroom And A Separate Entrance. Large Insulated 2 Car Garage. Wiring For Backup Generator. Garden Shed With Hydro And Water. Great Location Close To Highway, Grocery, Restaurants, Parks, All Amenities. (id:53661)
25 Norwood Terrace
Toronto, Ontario
Welcome to 25 Norwood Terrace, a duplex offering immediate rental income and the flexibility to easily convert into a single-family home. A fantastic opportunity for both investors and end users! The upper unit, leased since 2022, features a spacious bedroom, open-concept living/kitchen area, and a balcony. The main and lower unit, leased starting January 2025, includes a bright living/dining space, a modern kitchen with deck access, ensuite laundry, and a 3-piece bathroom. The lower level offers two bedrooms, a 4-piece ensuite, and extra storage. Situated on a quiet, tree-lined street, just steps from transit (GO & subway) and a daycare. Zoned as a duplex by MPAC. Some photos are virtually staged. Don't miss this excellent investment or homeownership opportunity! (id:53661)
Basement - 20 Airley Crescent
Toronto, Ontario
Beautifully renovated basement apartment including utilities available for lease in the highly desirable Four Oaks Gate community! This spacious and bright unit features a private separate entrance and has been thoughtfully updated with modern finishes throughout. The apartment offers a comfortable one-bedroom layout, a large living room with a built-in sound system, a luxurious full five-piece washroom, and heated concrete floors throughout. Backing onto a lush park that serves as a vibrant hub for the community, this property offers beautiful views and a tranquil setting. Located close to the DVP, public transit, and local amenities, this apartment is the perfect blend of suburban charm and city convenience. (id:53661)
330 Vesta Drive
Toronto, Ontario
Unmatched Contemporary Elegance In Exclusive Forest Hill. A Masterful Collaboration By Visionary Architect Richard Wengle & Interior Designer Maxine Tissenbaum. Custom Built To An Impeccable Standard Of Luxury & Superior Craftsmanship. 5+1 Bedrooms W/ Heated-Floor Ensuites. Exceedingly Spacious Principal Rooms Designed In Seamless Harmony W/ Abundant Natural Light From All Directions. Living & Dining W/ Floor-to-Ceiling Windows & Walnut Floors. Exquisite Chefs Kitchen W/ Premium Appliances, Bellini Custom Cabinetry, Butlers Pantry, Expanded Island, Walk-Out To Deck & Quartzite Finishes. Stylish Sun-Filled Family Room Features Gas Fireplace W/ Marble Surround. Stunning Walnut & Custom Wrought Iron Staircase. Beautifully-Appointed Primary Suite W/ Gas Fireplace, Garden-Facing Private Balcony, Bespoke Walk-In Closet, Elegant Dressing Room, 3-Piece Ensuite W/ Steam Shower & 5-Piece Ensuite W/ Freestanding Tub. Second Bedroom W/ Walk-In Closet & 3-Piece Ensuite, Third Bedroom W/ 4-Piece Ensuite. Gorgeous Office W/ Double-Height Ceilings. Third Floor Presents Two Bedroom W/ Ensuites, One W/ Private Balcony, Storage Room W/ Full-Wall Display Shelves. Outstanding Entertainers Basement Featuring Fitness Room, Opulent Spa W/ Oversized Steam Shower & Jet Tub, Nanny Suite W/ 3-Piece Ensuite, Soundproof Theater W/ Equipment & Rec. Room. Sought-After Backyard Retreat W/ Tree-Lined Privacy, Spacious Deck & Professional Landscaping. Stately Indiana Limestone Exterior, Front Gardens Edged W/ Greenery. Coveted Address In Torontos Most Upscale Neighborhood, Minutes To Forest Hill Collegiate & Excellent Private Schools, Beltline Trail, Major Highways & Transit. (id:53661)

