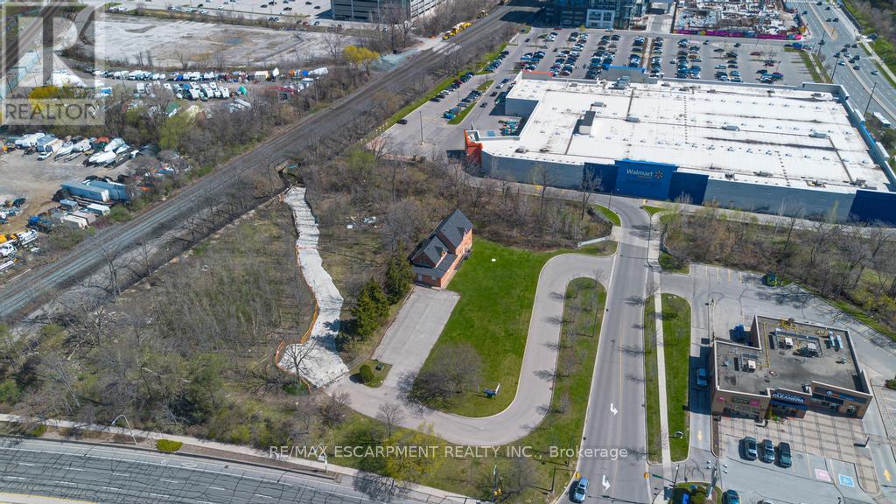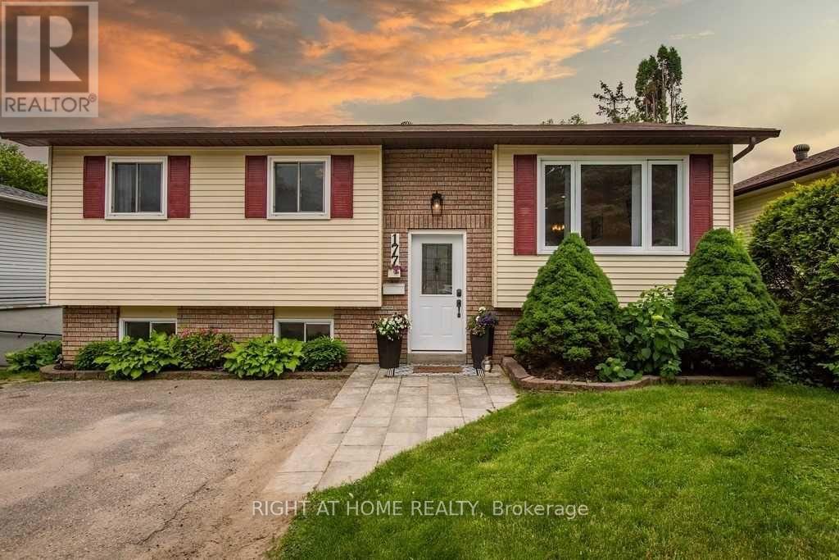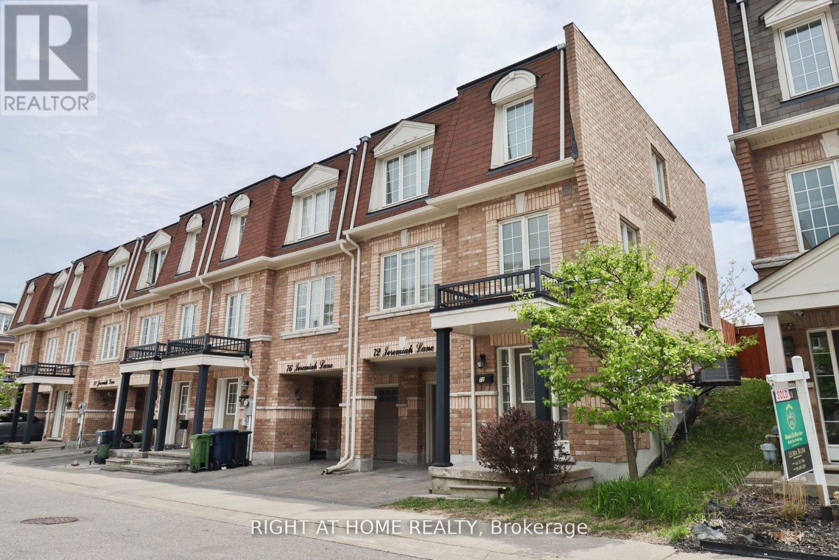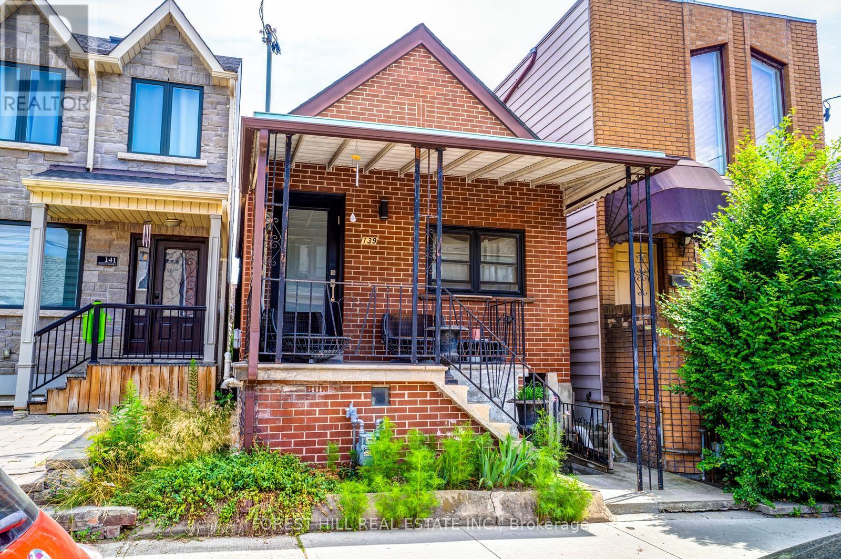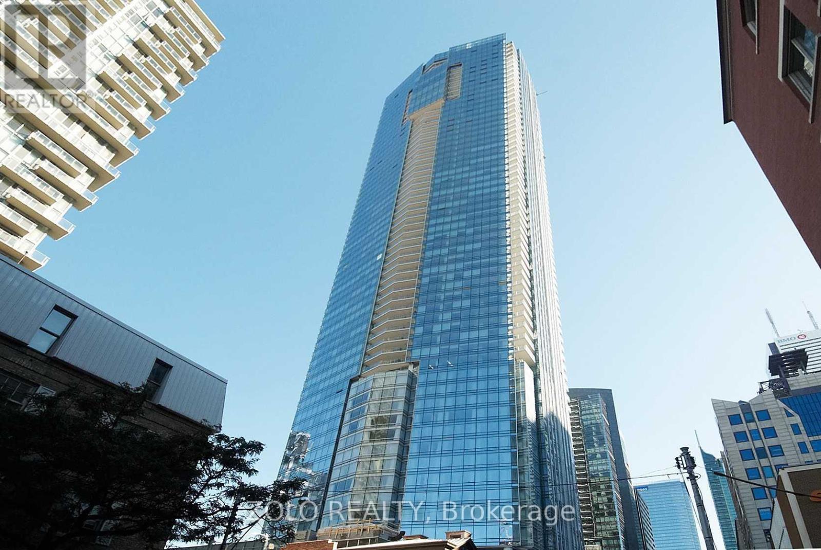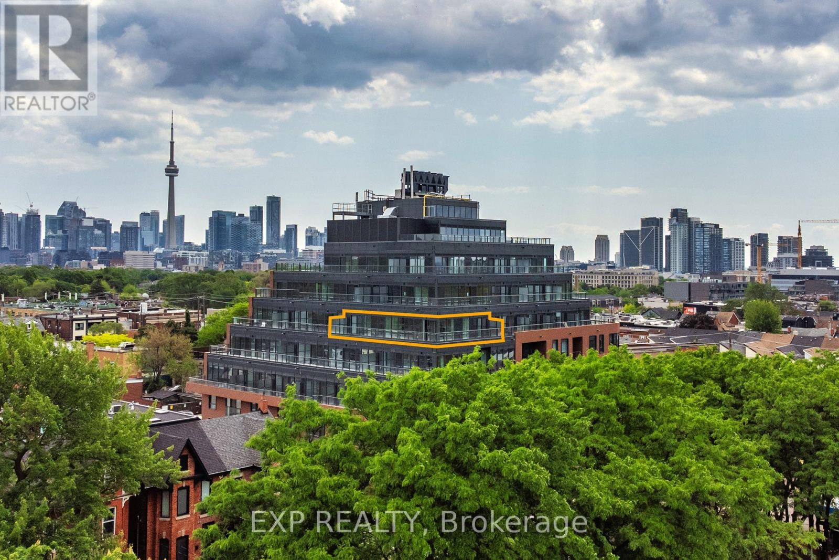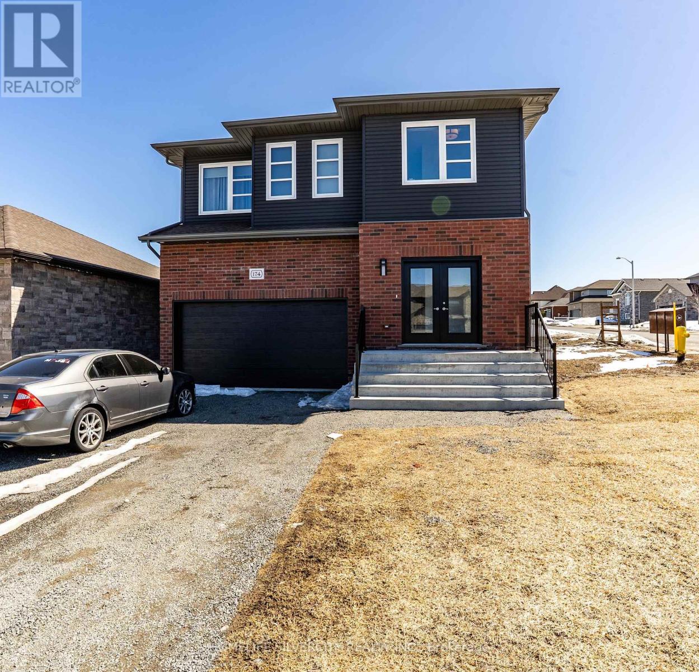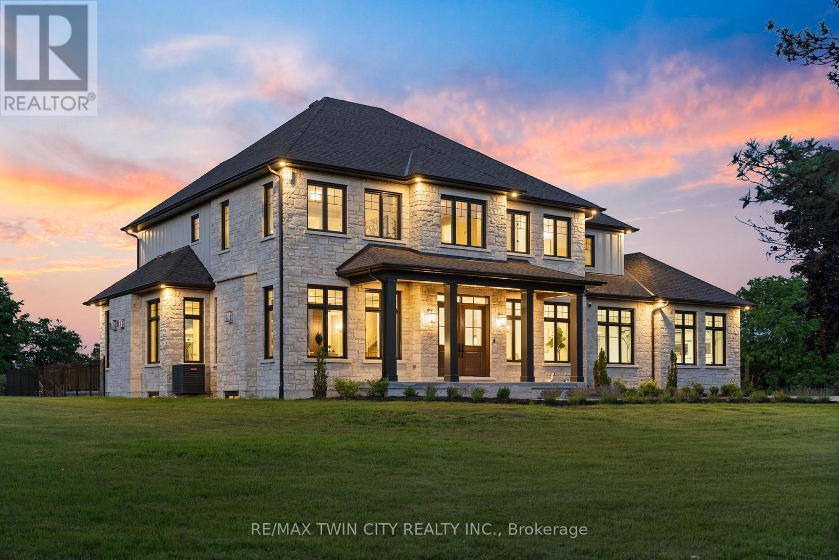923 Brant Street
Burlington, Ontario
Don't miss this incredible opportunity to lease a prime two-story commercial building offering over 3,400 square feet of versatile space, perfectly situated on a busy corner with exceptional visibility. Located in a high-traffic area with constant vehicle and foot flow, this property is ideal for a wide range of businesses thanks to its flexible MXT zoning, which supports retail, office, service, and mixed-use operations. The building features excellent street frontage, easy access from major roads and public transportation, and ample parking. Surrounded by established businesses and dense residential communities, this location provides the exposure and accessibility needed to grow your brand and attract a steady stream of customers. Whether you're launching a new concept or expanding your footprint, this spacious, move-in-ready building is poised to support your success. (id:53661)
Lot 29 Con. 8, Highway 9
Caledon, Ontario
Rare opportunity to build your dream home on a stunning ~14.4-acre lot in the prestigious Palgrave community, surrounded by luxurious multi-million-dollar estate residences. This gently rolling parcel, inspired by golf course greens, offers hydro on-site and exceptional privacy, with a natural thicket of trees ideally positioned for a secluded build. The lot includes permits and architectural drawings for a 5,000 sq ft estate featuring a pool and cabana, along with an additional proposal for a striking 10,000 sq ft modern residence. Majestic mature trees and private trails enhance the property's natural beauty, all while being just 15 minutes from Bolton and 40 minutes from Toronto. Whether you're planning a personal estate or seeking a high-potential investment, this property offers unmatched potential. Seller may consider VTB financing for qualified buyers. Buyer and their lawyer to conduct their own due diligence. (id:53661)
177 Shannon Street
Orillia, Ontario
Welcome to 117 Shannon Street in Orillia's sought-after lakeside community! This bright, raised bungalow features a modern open-concept main floor with an eat-in kitchen, 3 spacious bedrooms, an updated fireplace wall, and a full bath. The fully finished walkout basement offers a 4th bedroom, renovated bathroom, large laundry/storage room, and a rec room with backyard access ideal for in-law potential. Enjoy a private patio under the deck, perfect for entertaining. Just minutes to Lake Simcoe and all amenities, move in and enjoy! (id:53661)
2065 - 30 South Unionville Avenue
Markham, Ontario
Well-Renovated Office/Retail Unit in Prime South Unionville Location! Total Area Approx. 864 Sq.Ft. (Retail Area 734 Sq.Ft.) On The 2nd Floor Of A High-Demand Mixed-Use Complex. Currently Occupied By A Successful Education Program With Stable Rental Income For Almost 10 Years! Functional Layout Includes Reception Area, Private Offices/Classrooms, And Open Work Area. Ideal For Educational, Medical, Legal, Accounting, Or Other Professional Uses. High-Traffic Plaza Anchored By T&T Supermarket, Restaurants & Retail. Ample Surface & Underground Parking. Close To Markville Mall, Civic Centre, Hwy 7 & 407. Excellent Opportunity For End-User Or Investor! ******Unit 2065 and Unit 2067 are to be sold together as a package****** (id:53661)
106 - 273 South Park Road
Markham, Ontario
Luxurious corner 2 bedroom in high demand Eden park, approx 1,027 sq ft, high ceilings, sun-filled corner with lots of windows, patio space, large principal rooms, open concept kitchen with window, Tandem 2 car parking, prime location, close to restaurants, malls, highway 407, 404 and all amenities. (id:53661)
12020 Woodbine Avenue
Whitchurch-Stouffville, Ontario
Beautifully maintained detached home in a peaceful countryside setting.***A Cutting Edge Retreat!*** 3 Bedroom Plus Office, 4 Bath,. Smooth Ceiling Through Out. Open Concept Kitchen Offers Upgraded Cabinets, Granite Countertop, Stainless Steel Appliances, Centre Island,Breakfast Bar, Pantry Space For Easy access To Your Ingredients! Featuring hardwood floors, and built-in shelves, this home offers a functional layout with a main floor office, pot lights throughout, and a stylish kitchen overlooking the private yard. The second floor includes aspacious primary suite with a walk-in closet With B/I Shelves, 4-piece ensuite, and a walk-out to a serene balcony to enjoy your morning coffee. The second bedroom features a semi-ensuite bath. Enjoy cozy fireplaces in both living room and finished basement, which also includes a second kitchen ideal for extended family or entertaining. A perfect blend of comfort, style,and space. Tenant pays for gas and hydro (electricity). (id:53661)
Bsmt - 407 Woodbine Avenue
Toronto, Ontario
Beautiful 2 bedroom apartment with almost 8ft ceiling height and large above grade windows that allows natural light through makes this place feel cozy and nice. Main entrance is on the side and the primary bedroom has a walk-up to the back yard, that provides so much natural light. Unit was recently re-insulated with 'drill & fill' insulation in the ceiling to reduce noise travel from above. Spacious and newer eat-in kitchen with plenty of storage, stainless steel appliances and quartz counter. Includes 1 parking spot, private ensuite washer/dryer and high speed internet. Convenient transit at your door with a few minutes to Woodbine subway station, walk to Queen St., the lake, Woodbine Beach, shops and restaurants. (id:53661)
72 Jeremiah Lane
Toronto, Ontario
Incredible value in sought-after Scarborough Village. This move-in ready luxury end-unit townhome is a rare find and perfect for first-time buyers or those looking to move up. Proudly maintained by the original owners, the home features a bright, open-concept layout with generous living spaces ideal for both comfort and entertaining. End unit Home offers extra windows for enhanced natural light and added privacy. The recently upgraded kitchen (2025) showcases brand-new stainless steel appliances including a fridge, stove, dishwasher, and range hood, with stylish finishes and a functional layout perfect for everyday cooking and hosting. The cozy breakfast area walks out to a private patio, offering a seamless indoor-outdoor living experience. Upstairs, three spacious bedrooms provide excellent privacy, with the primary bedroom featuring a 4-piece ensuite and a walk-in closet. A ground-level den offers a versatile space ideal for a home office or study. The built-in garage provides secure parking and additional storage. All furniture is optional - please inquire for details. Located in a quiet, family-oriented neighbourhood, this home offers convenient access to everything Scarborough Village has to offer, including Guildwood GO Station (6-minute drive), the scenic Scarborough Bluffs (11 minutes), Guild Park & Gardens (5 minutes), Scarborough Golf Club, and excellent schools such as UMC High School, Mason Road Junior Public School, and St. Nicholas Catholic School. Nearby amenities include Metro, Walmart, No Frills, and numerous shops, restaurants, and transit options. This home is a true turnkey opportunity. visit with confidence and make it yours. (id:53661)
4018 - 82 Dalhousie Street
Toronto, Ontario
Experience urban living at the newly built studio unit in 199 Church Condos by Centre Court, located at the vibrant heart of downtown Toronto. This stunning residence boasts a breath taking unobstructed view, a stylish kitchen with stone countertops, laminate flooring, and floor- to -ceiling windows. Indulge in top-tier amenities such as a fitness center, roof top terrace, and 24-hour concierge services. Conveniently situated near Dundas Square, Eaton Center, St. Michael's Hospital, Ryerson University, TTC Yonge Subway line, as well as a variety of restaurants, cafes, and bars. Plus, enjoy the added bonus of Rogers Internet included.Experience urban living at its finest! (id:53661)
Ph12 - 297 College Street
Toronto, Ontario
Penthouse 2BR Corner Unit at The College Prime Downtown Location with 10' ceilings and floor-to-ceiling windows. Enjoy stunning north/east city views and two large balconies *2X 108Sf *(incl. CN Tower view). Spacious layout, modern grey decor, full-size closets in both bedrooms.Steps to TTC, U of T, Kensington Market, Chinatown, hospitals, College St restaurants & more.Amenities: 24-hr concierge, gym, theatre, BBQ terrace, T&T Supermarket in building.Live in the heart of downtown Toronto! (id:53661)
Ph909 - 300 Balliol Street
Toronto, Ontario
Bright Penthouse with HUGE Terrace, Steps to Davisville Station and Top Schools! Welcome to PH909 at 300 Balliol, a rare two bedroom, two full bath penthouse with almost 800 square feet of interior space plus a stunning 216 square foot private terrace with gorgeous south views. Perfect for downsizers seeking single-level luxury or young families wanting great schools and walkability. Enjoy 9 foot ceilings, floor-to-ceiling windows, hardwood flooring, and upgraded finish throughout. Thoughtfully designed layout includes a renovated open kitchen with stainless steel appliances, granite countertops, and a sophisticated built-in pantry. King-size primary suite features elegant wainscoting, a full en suite bath and walk-in closet. A spacious second bedroom, with organized double closet, offers flexibility for families, overnight guests, or a dedicated home office. Exceptional location, just steps from the shops and restaurants of Mount Pleasant and Bayview, the Kay Gardner Beltline, Yonge Street, and Davisville subway. Walk to top-rated schools like Davisville PS and Maurice Cody. Live above it all, in Midtowns best pocket! (id:53661)
508 Vesta Drive
Toronto, Ontario
Tucked away in prestigious Forest Hill, this beautifully updated residence blends timeless elegance with modern family living. Featuring 5 spacious bedrooms, 2 versatile dens, and 4 well-appointed bathrooms, the home offers exceptional comfort and flexibility. A gracious foyer with classic wainscoting, a grand staircase, and a refined powder room sets the tone. The main floor balances formal and casual spaces, with a sophisticated living room, inviting dining area, and a bright eat-in kitchen with skylight, large island, and direct backyard access. The expansive family room includes a fireplace and French doors, while a sunlit office overlooks the landscaped yardideal for peaceful remote work. Upstairs, find 4 large bedrooms and 2 full baths, including a serene primary suite with dual walk-in closets and a luxurious 5-piece ensuite. The third floor, currently a Pilates studio, offers endless potential with plumbing for an ensuite. A finished lower level adds a recreation room, guest suite, spa-inspired bath, custom pantry, and stylish laundry. The fully fenced backyard is a private oasis with an in-ground pool and seamless flow from the kitchen. A gated private drive, double garage, and parking for 12 complete this rare offering in one of Torontos most sought-after neighbourhoods. 2024 Work - HVAC, All Mechanical, All plumbing throughout, Roof, All Windows, Inground Pool, Front and Back Landscaping with new fence, circular driveway, lighting and sprinkler system. Electric Security Gate, Security Camera System, Heated floors in Kitchen and Basement, All bathrooms throughout + Lower Level Nanny Suite! (id:53661)
139 Christie Street
Toronto, Ontario
Unlock the potential of this detached home situated on a prime lot with a detached garage perfect for a renovation, rebuild, or savvy investment. With a solid, underpinned foundation, this property is ready for a top-up or rear extension to create your dream home or a high-yield income property. Zoning allows for multiple options: design a spectacular single-family residence, convert into a triplex, and explore the possibility of adding a laneway suite. A large basement with a separate entrance adds further flexibility for rental or in-law suite potential. Located just steps from Bloor Street, Christie Pits Park, the Bloor/Christie subway station, Korea Town, and Bloor court, this vibrant neighbourhood offers unbeatable walkability with a Walk Score of 87. Surrounded by top-rated schools, transit, parks, cafes, and shops this is an unbeatable location for both lifestyle and investment. (id:53661)
505 - 68 Abell Street
Toronto, Ontario
Luxurious Epic On Triangle Park Condo In A Trendy Queen West Neighbourhood. Airy, Bright, South-Facing Courtyard View 1 Bedroom Plus Versatile Den With Large Closet That Could Be Used As Guest Room. Includes 1 Parking & 1 Locker ($40K Value). Fresh New Paint. This Building Is Loaded With Amenities, Incl Visitor Parking, Guest Suite, Rooftop Terrace BBQ. A Short Walk to Street Car, Drake Hotel, Parks, Shops, Restaurants & Bars. This Unit Offers Compelling Value With Location Hard To Beat. (id:53661)
5505 - 180 University Avenue
Toronto, Ontario
Luxury Living At Shangri-La! Exclusive "Private Estates" Suite (50th Floor & Above Only). Large One Bedroom Model (Approx 900 Sqft) With Huge Windows And Incredible View! "Private Estates" Residents Enjoy Valet Parking, Limo Service, Private Express Elevators, 10 Ft Ceiling. Herringbone Hardwood Floors, Large Luxurious Washroom With Marble Floor, Walls And Counter. Ample Ensuite Storage! Parking And Locker Included. (id:53661)
609 - 5 Lakeview Avenue
Toronto, Ontario
Experience luxury living in this brand new, never lived in boutique condo located in one of Torontos most vibrant and sought-after neighbourhoods. This rare 3-bedroom, 2-bathroom suite offers high-end, modern finishes throughout and an expansive 525 sq ft private terrace perfect for entertaining or relaxing outdoors.Enjoy the convenience of parking included, and a 98 Walk Score with TTC access right at your doorstep. Walk to Trinity Bellwoods Park, Ossington Strip, Queen West, College Street, Little Italy and some of the citys best dining, cafes, boutiques, and nightlife.Boutique building with an intimate community feel and thoughtfully designed floor plan. Parking available for additional cost! (id:53661)
309t - 200 Keewatin Avenue
Toronto, Ontario
Indulge in unparalleled luxury living at The Residences On Keewatin Park. Catering to the discerning buyer, this exclusive enclave of 36 estate-like suites offers a haven for those valuing privacy and exclusivity, nestled in the heart of one of the city's most established & coveted neighbourhoods. Perfect for those seeking a downsized design or extravagant pied-a-terre. Suite 309 won't disappoint, a true masterpiece boasting 1653 sqf. with 3 spacious bedrooms, 1 den/office/gym, 2 spa-like baths, & 2 tandem parking spots. Exquisite Scavolini chefs kitchen with Miele appliances, exquisite quartz waterfall island with ample storage, quartz countertop and overhang, & quartz backsplash. The expansive living and dining area is framed by floor-to-ceiling sliding doors and windows, opening onto a spacious covered terrace - perfect for al fresco dining on warm summer evenings. The luxurious primary suite boasts a generous walk-in closet and an opulent ensuite bath with double sinks, a freestanding tub, and an oversized glass-enclosed shower. At the Keewatin, residents enjoy the highest standards in luxury living, comfort, and privacy where nothing is left to chance. There is truly nothing like it in the entire city. Conveniently located just a short walk to Sherwood park, as well as the shops, dining, and transit options of Mt. Pleasant and Yonge street. With its distinctly contemporary exterior, the Keewatin is an architectural standout in the area. (id:53661)
1920 - 155 Yorkville Avenue
Toronto, Ontario
Elegant One + Den Unit Located At Prestigious Bloor-Yorkville Neighbourhood, Clear View, Designer Kitchen, B/I Appliances, Laminate Flooring Throughout, Yorkville Dining/Shopping At Your Doorstep, Subway Station, University Of Toronto, Bloor Street Shopping. (id:53661)
309t - 200 Keewatin Avenue
Toronto, Ontario
Indulge in unparalleled luxury living at The Residences On Keewatin Park. Catering to the discerning resident, this exclusive enclave of 36 estate-like suites offers a haven for those valuing privacy and exclusivity, nestled in the heart of one of the city's most established & coveted neighbourhoods. Perfect for those seeking a downsized design or extravagant pied-a-terre. This suite won't disappoint - a true masterpiece boasting 1,653 sq. ft. with 3 well-planned bedrooms, 1 den/office/gym, 2 spa-like baths, and 2 parking spaces. Exquisite Integrated Scavolini chef's kitchen with Miele appliances, oversized waterfall island with ample storage, and quartz countertops, overhang & backsplash. The expansive living and dining area is framed by floor-to-ceiling sliding doors and windows, opening onto a spacious covered terrace perfect for al fresco dining on warm summer evenings. The luxurious primary suite boasts a generous walk-in closet and an opulent ensuite bath with double sinks, a freestanding tub, and an oversized glass-enclosed shower. At the Keewatin, residents enjoy the highest standards in luxury living, comfort, and privacy where nothing is left to chance. There is truly nothing like it in the entire city. Conveniently located just a short walk to Sherwood Park, as well as the shops, dining, and transit options of Mt. Pleasant and Yonge Street. With its distinctly contemporary exterior, the Keewatin is an architectural standout in the area. (id:53661)
11 Runnymede Road
Kingston, Ontario
Recently renovated Full house for lease with lower level in-law suite in a great neighborhood in Kingston. FULLY FINISHED BASEMENT with additional kitchen and full bathroom. Outdoor POOL inground, well maintained full equipment. Well designed SUNROOM looking to the BIG BACKYARD. Downtown, Queens University, St Lawrence College all are in minutes distance. Easy to commute. ** This is a linked property.** (id:53661)
174 Jeanine Street
Greater Sudbury, Ontario
Welcome TO 174 Jeanine Street. BIRKDALE Model by BELMAR BUILDERS 4 BEDROOM 3 washroom on 2nd Floor Offer The Perfect balance Of Space, FUNCTIONALITY, and Convinces, Driving Into the newly developed Redwood Sub Division Kids will Enjoy the Play Ground and Parents will enjoy the Convenience of being close to Schools, shopping and many nearby restaurants, schedule your Private showing today. (id:53661)
D - 866 Phillip Street
Sarnia, Ontario
CALLING ALL CONTRACTORS, TRADESPEOPLE OR SMALL BUSINESSES LOOKING FOR EXTRA PRACTICAL STORAGE OR WORKSPACE SOLUTIONS? THIS IS THE PERFECT VERSATILE INDUSTRIAL SPACE TO ACCOMMODATE! MOVE INTO THIS APPROX. 1,300 SQ FT UNIT WITH DURABLE CONCRETE FLOORING, MAKING IT PERFECT FOR HEAVY EQUIPMENT OR CUSTOM PROJECTS & OFFERS THE CONVENIENCE OF A (10 X 10) OVERHEAD DOOR ACCESS AT GRADE LEVEL, AS WELL AS A SEPARATE MAN DOOR INTO UNIT ALLOWS FOR EFFICIENT LOADING & UNLOADING. IDEAL FOR A WIDE RANGE OF USES WITH LI-1 ZONING INCLUDING: MACHINERY STORAGE, CONSTRUCTION MATERIAL STORAGE, WORKSHOPS, LIGHT MANUFACTURING, WELDING PROJECTS, OR EVEN VEHICLE MAINTENANCE & REPAIRS. HIGH 16 FT CEILINGS (14 TO RAFTERS) ARE A KEY ASSET FOR THOSE DOING FABRICATION TO SUIT YOUR NEEDS!GENEROUS ON SITE PARKING & EASY ACCESS TO THE CHEMICAL VALLEY, BLUEWATER BRIDGE CROSSING (US BORDER) & MAJOR HIGHWAYS LOCATED IN A KEY INDUSTRIAL DISTRICT IN THE CITY. LEASE PRICE IS PER MONTH + HST + HYDRO.WATER & TMI IS INCLUDED. (id:53661)
194 Solomon Crescent
Hamilton, Ontario
Stunning 3-Bedroom Main Floor Bungalow for Rent Prime Location on Hamilton Mountain Welcome to this beautifully maintained and spacious 3-bedroom bungalow located on the highly sought-after Hamilton Mountain! Perfectly designed for comfort and convenience, this charming home is ideal for families, professionals, or anyone seeking a peaceful yet accessible living space.Key Features:3 Generously Sized Bedrooms: Bright, airy, and offering plenty of closet space for all your storage needs.1 Full Bathroom, clean, functional layout. Ample Kitchen, chefs dream with tons of counter space and storage perfect for preparing family meals or hosting guests.Separate Dining Room: A wonderful space for dining, creating the perfect atmosphere for entertaining.Spacious Living Room: Enjoy plenty of natural light in this inviting space, ideal for relaxation or family time.2 Parking Spaces: No need to worry about parking this home offers two private spaces right at your doorstep.Prime Location: Nestled in a vibrant and family-friendly neighborhood, this bungalow is just steps away from everything you need. Public transportation, schools, churches, and shopping centers are all within easy reach, making daily errands a breeze. Whether you're commuting or enjoying a stroll, everything is right at your fingertips.This home offers unbeatable value and a location that is second to none. Don't miss your chance to call this gem your new home schedule a viewing today! Tenants to pay 50% of utilities. (id:53661)
30 Highway 2
Brant, Ontario
Presenting a once in a lifetime property. Welcome home to the iconic Falkland Springs Estate at 30 Brant County Highway 2, Brant. A generational retreat on over 10 acres of scenic countryside. Custom built in 2024, this elegant showpiece is perched atop a breathtaking landscapea legacy property offering unmatched privacy and grandeur. Equipped with outbuildings and ponds, start the tour through a gated entry that leads up a winding and fenced road. Commanding a staggering 7472 sq ft en masse, with nearly 2000 sq ft in the oversized 4 car garage and 7100 sq ft of which is masterfully crafted finished living space. The home radiates timeless sophistication. Find 6 bedrooms and 6 bathrooms including a separately accessed and full in law suite and full kitchen. Enter the home into a bright and inviting foyer. To the left, a richly appointed office with custom built-ins and a gas fireplace sets a refined tone. On the right, an elegant dining room showcases intricate ceiling details, ideal for formal gatherings. The heart of the home is the open-concept kitchen and living room. Coffered ceilings and a cozy gas fireplace create warmth, with sight-lines of private resort-style backyardcomplete with an outdoor kitchen, covered patio, gas fireplace, and heated saltwater pool. The chefs kitchen outfitted with high end, built-in appliances. It seamlessly blends functionality with luxury with an abundance of custom cabinetry and ample counter space. Upstairs enjoy a coffee bar leading into the primary suite with walk through closet, a stunning en suite and a balcony overlooking the pool and mature trees. The bright basement is home to the secondary suite but is still versatile and has room for the whole family! Enjoy an additional rec room, a sauna with plenty of seating and a dedicated theatre room. This home has it all! For the hobbyist the larger of the outbuildings was once a hatchery is 5387 sq ft. For the discerning buyer; dont wait, begin your legacy today. (id:53661)

