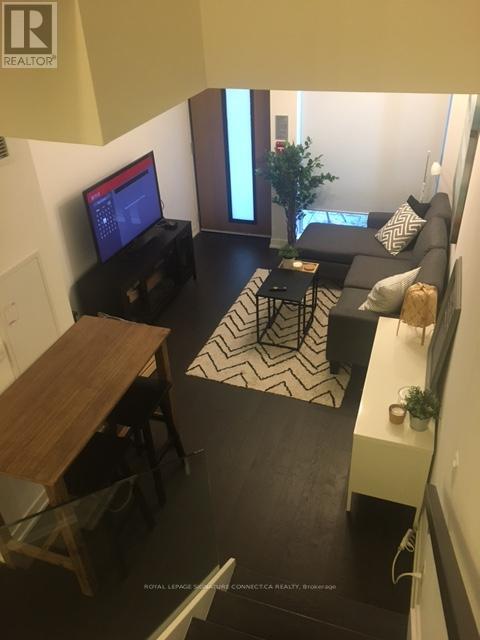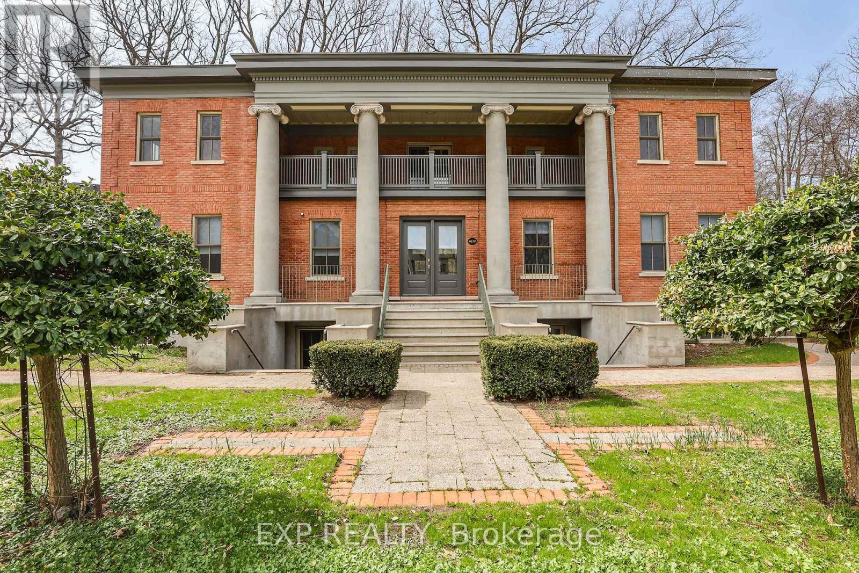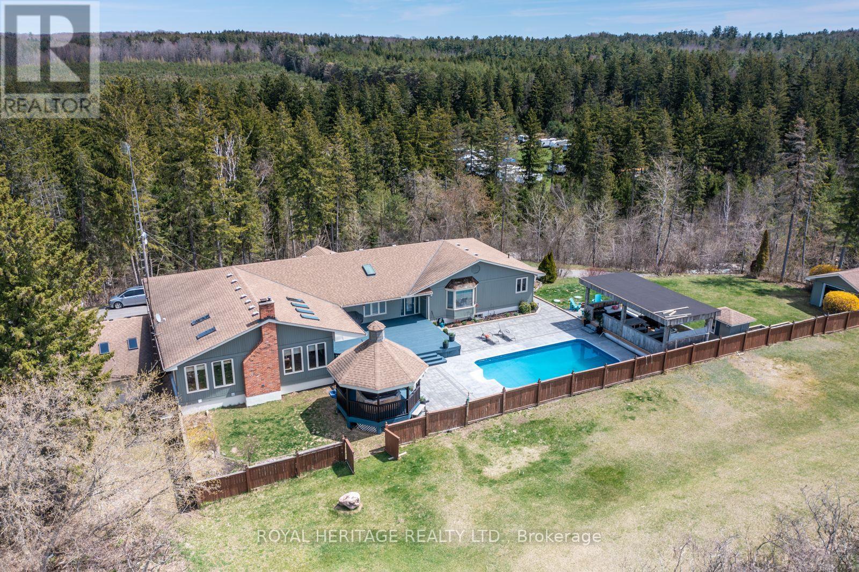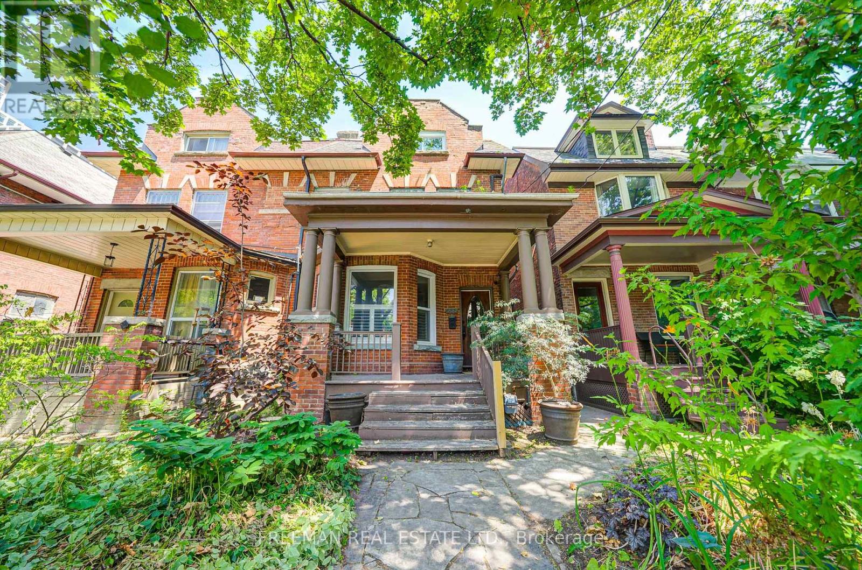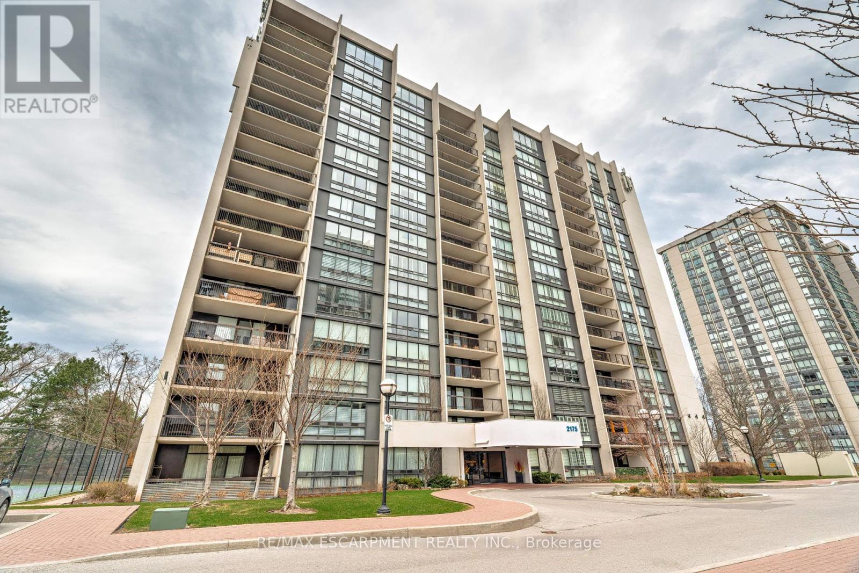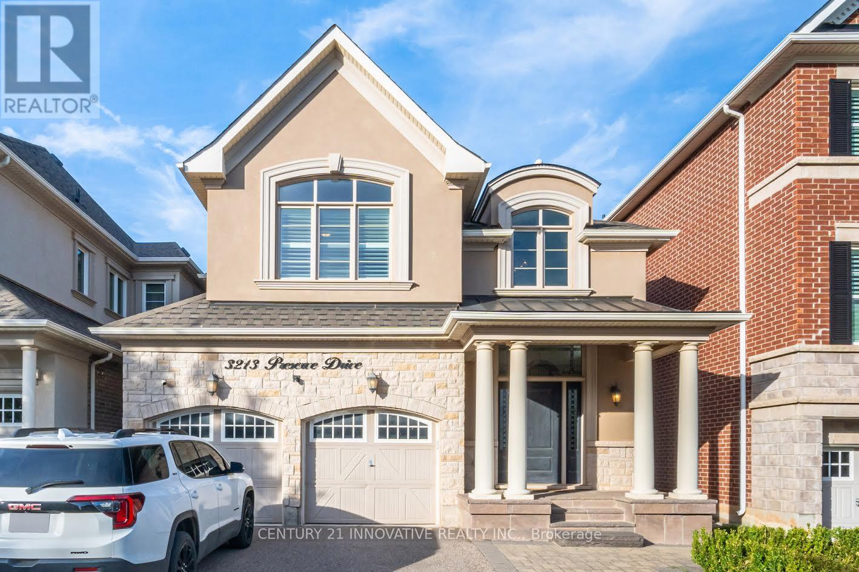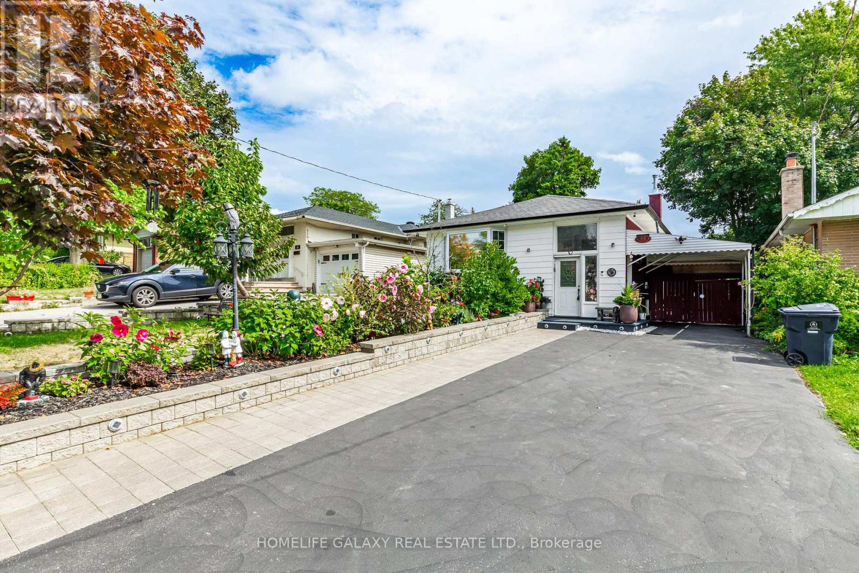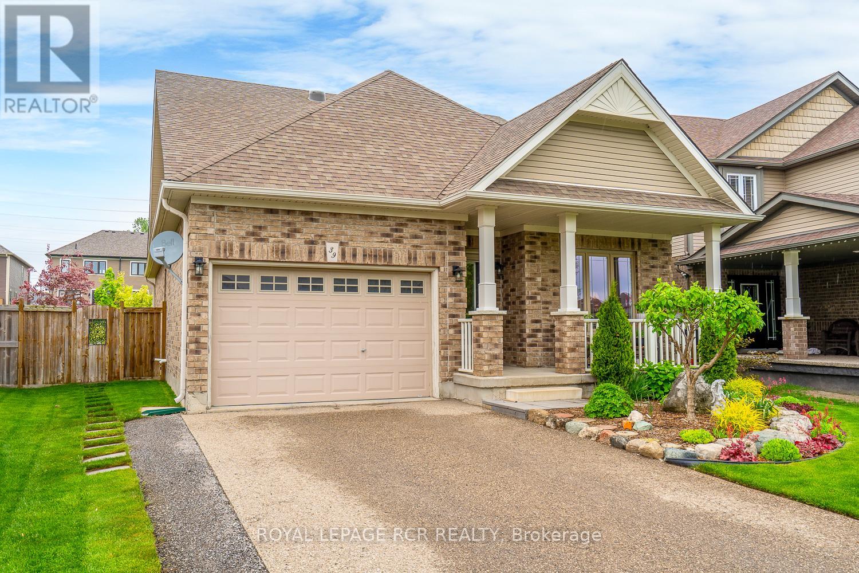6954 Justine Drive
Mississauga, Ontario
This 1.5 storey detached home sits on a generous sized 50 x 124 foot lot, 3 bedrooms, 1 bathroom, with plenty of outdoor space. This gem presents an excellent opportunity for builders, buyers or investors to customize and transform it into a dream home. Endless opportunities! Desirable location close to major highways, schools, parks, shopping, and transit, this home has great potential! (id:53661)
S110 - 455 Front Street E
Toronto, Ontario
Stylish and functional one-bedroom, one-bathroom townhome in the vibrant Canary District. Featuring a private entrance from outside or convenient access from within the condo building, this home offers flexibility and ease. The functional layout showcases modern finishes throughout, with a bright living space that opens onto a large private patio overlooking unobstructed views of Corktown Commons. Perfectly located, just a short walk to the Distillery District, King Street Design District, Don River Trail, Lake Ontario, and the best of Corktowns shops, dining, and green spaces. (id:53661)
6638 Calaguiro Drive
Niagara Falls, Ontario
Nestled in one of Niagara's most prestigious neighborhoods, Calaguiro Estates, this expansive estate offers a perfect blend of elegance, privacy, and endless potential. Situated on just under a 1-acre lot adorned with an abundance of mature trees and a lush Carolinian forest backdrop, this property provides a serene retreat minutes to Niagara-on-the-Lake and Niagara Falls. Recently renovated in 2025, this grand Charleston-style home was custom-built by Barber Homes, featuring timeless Greek Revival architecture with modern upgrades. Discover this stunning 7-bedroom, 5-bathroom home designed for ultimate comfort and functionality. The upper level features 5 bedrooms, an office space, and 3 full bathrooms, providing ample living space. The fully finished basement with two separate walk-up entrances is enhanced with 2 spacious additional bedrooms, a large family room, and full bathroom, perfect for extended family, multi-generational living or potential rental income. Heated flooring (rough-in) in basement. This stunning kitchen, laden with quartz countertops and new appliances, serves as the heart of the home, designed for both intimate family gatherings and large-scale entertaining. Towering 10' ceilings and expansive windows create a bright, airy ambiance throughout. With ample lot size, this property also offers the rare opportunity to build a secondary dwelling, ideal for a guest house, in-law suite, or additional rental income. Enjoy being in close proximity to the QEW, theatres, world-class wineries, numerous golf courses, and the natural beauty of Niagara Falls. Experience the unique charm of this exceptional home...Book your private showing today!! (id:53661)
23 Kingshill Road
Richmond Hill, Ontario
Welcome to this stunning designer home in the prestigious Kinghill community, where elegance meets comfort. Featuring hardwood floors throughout, smooth ceilings, pot lights, and stylish iron staircase pickets, every detail has been thoughtfully upgraded. The gourmet chef's kitchen is a highlight, with solid Canadian maple cabinets, sleek quartz countertops, and all stainless steel appliances. The beautifully finished basement provides versatile space for living or entertaining, while recent updates extend to the backyard, entryway, and laundry room. This home is move-in ready, offering the perfect blend of modern luxury and timeless charm in a highly sought-after location. Don't miss the opportunity to make this dream home yours! (id:53661)
4 Radford Drive
Ajax, Ontario
Detached 2- Storey in Central Ajax * * 3+1 Bedrooms * 4 Baths * 2 Car Garage * Hardwood Floors on Main * Entrance to Garage * Oak Stairs * California Shutters * No Carpet * Primary Bedroom with Skylight and 4 Pc. Ensuite * One Bedroom Basement Apartment with Separate Entrance * Close to Plazas, Hwy 401, Schools, Costco, Restaurants and more * Roof (13yrs) * Furnace (14yrs) (id:53661)
10420 Russell Road
Scugog, Ontario
MOTIVATED SELLER! Welcome to your dream home at 10420 Russell Road in beautiful Port Perry an exceptional 3+2 bedroom, 5-bathroom estate home offering over 6,000 square feet of refined living space on a private, tree-lined 1.53-acre lot backing directly onto a golf course. Located 10 minutes from beautiful downtown Port Perry. This rare gem delivers luxurious country living with endless possibilities, from multi-generational living to a potential nanny suite or even commercial use it's zoned for a group home and already features a brand-new second kitchen. Step inside to discover an open-concept layout filled with natural light, perfect for large families or entertaining on a grand scale. Over $250,000 has been invested in premium upgrades, including a chef-inspired kitchen with modern finishes, a spa-like primary ensuite bathroom, and elegant new interlock surrounding the home. Multiple walk-outs lead to expansive balconies and outdoor entertaining areas where you'll enjoy breathtaking views and complete serenity. The massive games room is an entertainers dream, complete with a stylish bar and a full-size snooker table that's yours to keep. Need a workout? Head to the dedicated home gym. Want to unwind? Step into the hot tub, cool off in the pool, or gather with friends around the fire pit. The outdoor setup also includes a covered BBQ hut and a charming gazebo, offering a true backyard oasis. Additional highlights include upper-level laundry, a cozy wood-burning fireplace, a 3-car garage, and parking for up to 20 vehicles perfect for large gatherings or business operations. Whether you're looking to raise a family, invest in a unique income-generating property, or simply enjoy the luxury of space and privacy just minutes from Port Perrys charming downtown, this estate is truly one of a kind. Opportunities like this don't come around often book your private tour today. Please see feature sheet for Reno dates. MOTIVATED SELLER! Bring all offers. (id:53661)
555 Markham Street
Toronto, Ontario
**OPEN HOUSE THIS WEEKEND 2-4PM** This magnificent home is waiting for you. Set on one of Palmerston-Little Italys most peaceful, tree lined streets, find a home that combines bespoke vintage appeal with nearly 3,900 square feet (on the 4-levels) of thoughtfully renovated space, & ready for your family's immediate enjoyment. Inside, wide plank engineered hardwood, updated windows, & expansive well proportioned rooms, fill the home with natural light & create a sense of both scale & comfort. The massive kitchen, complete with a striking island & hidden walk-in pantry, anchors the main floor alongside a front hall closet & a sunken family room overlooking the private fenced garden. Upstairs, five bedrooms span two levels, including two massive bedrooms on the third floor with access to a rooftop deck & skyline views. The finished lower level with excellent ceiling height adds valuable flexibility for recreation, fitness, guest accommodation, or an enviable kid zone. Behind the scenes, the home has been carefully updated with modern upgrades & conveniences, including ductless AC on each floor & a Viessmann boiler/hot water tank (owned) for year round comfort. At the rear, a spacious two car garage anchors the property, with a completed laneway suite feasibility study for those considering future expansion. Now offered at an improved price, this home is ready for its next family to enjoy: the history, the space, the convenience of the subway just two blocks away, highly regarded schools and universities, & the everyday pleasures of neighbourhood bistros and cafes. Just moments from the soon to open Mirvish Village, a revitalized hub of dining, retail, & cultural vibrancy, the location is a true gateway to both downtown & uptown living. Presented as a rare and special opportunity, 555 Markham St is move-in ready, deeply connected to Torontos most soulful communities, & waiting to become your forever home in the heart of the city. (id:53661)
205 - 250 Sunny Meadow Boulevard
Brampton, Ontario
This spacious unit features a highly desirable open-concept layout filled with natural light.Includes a versatile den perfect as a family room, office, or extra living space. The modern kitchen boasts stainless steel appliances and a breakfast bar. All three bedrooms are generously sized, with a primary retreat offering a private balcony and ensuite. Conveniently located minutes from Hwy 410, walking distance to schools, McDonalds, chill fresco, shopper drug mart, banks, and all amenities. (id:53661)
65 Browns Crescent
Halton Hills, Ontario
Welcome to 65 Browns Crescent --- beautifully reimagined 3-bedroom bungalow set on a premium corner lot with no rear neighbours, backing onto protected greenspace in one of Acton's most sought-after family neighbourhoods. Inside, a bright, open-concept design creates the perfect flow for modern living. The spacious living and dining areas centre around a showpiece kitchen, complete with a massive waterfall quartz island, bold black cabinetry accented with gold hardware, and high-end finishes throughout --- an ideal setting for entertaining or gathering with family. Warm white oak floors extend across the main level, complemented by stylish LED lighting that enhances the clean, contemporary feel. Enjoy your morning coffee or unwind in the evening on the inviting front porch. Downstairs, the fully finished lower level expands your living space with a large recreation room and versatile options for a home office, gym, or guest bedroom. A rough-in for a bathroom provides added flexibility for future needs, whether for family, visitors, or in-law potential. Step outside to your private backyard retreat, where professional landscaping, mature trees, and a sparkling inground pool create the ultimate space for summer fun, relaxation, or hosting gatherings. This prime location puts you within walking distance of schools, parks, splash pads, grocery stores, and even a skate park. With quick access to downtown Acton, the GO station, and major commuter routes, you'll enjoy the perfect balance of small-town charm and everyday convenience. Stylish, move-in ready, and filled with premium upgrades --- this home truly has it all! (id:53661)
1001 - 3079 Trafalgar Road
Oakville, Ontario
Welcome to Unit 1001 at Oakvillage by Minto located at Dundas & Trafalgar! Stylish, brand new, never lived in, spacious 1 Bedroom + 1 Den, 1 Bathroom Condo Suite on the 10th floor offering a perfect blend of luxury and convenience in the heart of Oakville. Premium Upgrades & High End Finishes throughout. The upgraded suite features 649 sq ft of well-appointed interior space + 49 sq ft balcony and comes with 1 underground Parking spot. Designed for modern living, this suite is featuring a functional layout with laminate flooring throughout, a stylish U-shaped kitchen with extended kitchen cabinetry, elegant countertops, convenient in-suite laundry, stainless steel appliances, spacious living area and soaring 9-foot ceilings. The Den can be used as a 2nd bedroom. Experience Next-level Convenience With Smart Home Features. Amenities includes concierge, gym, party room, grand lounge, meetings room, water bar, rooftop terrace, and visitor parking. Located steps from grocery stores, restaurants, banks, Canadian Tire, and a short walk to major retailers like Walmart and Superstore. With easy access to public transit, Hwy 403/407, Oakville Hospital, and Sheridan College, this is a rare opportunity to live in one of Oakville's most desirable and connected communities. (id:53661)
903 - 2175 Marine Drive
Oakville, Ontario
Welcome to over 1,500 sq ft of meticulously renovated living space in one of Brontes most prestigious condo communities. This 2-bedroom plus den suite in Ennisclare on the Lake offers a rare blend of elegance, comfort, and lakefront lifestyle. No detail has been overlooked in this thoughtfully upgraded condo unit. Enjoy smooth ceilings throughout, with a coffered ceiling accenting the redesigned kitchen and entertainers dream. Featuring solid maple, soft-close cabinetry, a large island with built-in garbage/recycling drawers, a pot & pan drawer, quartz countertops, and high-end stainless steel appliances (2023), this kitchen is both functional and beautiful. The living areas feature handscraped, wire-brushed engineered hardwood, while the bedrooms and den offer plush, dense luxury carpeting for ultimate comfort. Both bathrooms have been completely renovated with stylish, modern finishes and upgraded fans. The laundry room includes new cabinetry, flooring, and appliances all replaced in 2023. Freshly painted in the summer of 2023, the unit is truly move-in ready, featuring Decora switches throughout and all-new lighting, including ceiling fans in the bedrooms and den. The open-concept layout is bathed in natural light, with a private balcony perfect for unwinding. Ennisclare on the Lake offers resort-style amenities: indoor pool, tennis and squash courts, state-of-the-art fitness centre, party and games rooms, library, and a hobby workshop. All of this, just steps from Bronte Marina, waterfront parks, boutique shops, and top-tier dining.Whether you're downsizing, investing, or simply seeking a peaceful place to call home, this stunning lakeside retreat has it all. Experience the best of Oakville's waterfront and welcome home to Ennisclare on the lake. (id:53661)
2415 Jarvis Street
Mississauga, Ontario
**Fully Furnished Luxury Home for Lease | 2415 Jarvis Street, Mississauga**Welcome to this beautifully maintained 5-bedroom, 4-bathroom residence in one of Mississaugas most desirable neighborhoods. This turnkey home comes fully furnished with stylish and functional pieces, just bring your suitcase and settle in.Offering spacious interiors, modern upgrades, and a bright, welcoming atmosphere, the home is ideal for young professionals, new immigrants, couples, or anyone seeking a comfortable co-living experience. Each bedroom is private and well-appointed, with shared access to upgraded kitchens, living areas, and outdoor spaces.Conveniently located close to public transit, Erindale Park, shopping, restaurants, and major highways (QEW & 403), this property balances urban convenience with natural beauty. Whether commuting to work, school, or enjoying the surrounding amenities, this location provides both accessibility and lifestyle.Currently, one room is rented, with four bedrooms still available. Rent starts from $1,200/month. Flexible leasing options are available for individuals or groups.This is a rare opportunity to live in a fully furnished luxury home in a prestigious Erindale Village community. Contact the Listing Agent today for more details and to schedule a viewing! (id:53661)
3213 Preserve Drive
Oakville, Ontario
Stunning Detached Home in Oakvilles Prestigious Preserve Neighborhood! Welcome to The Alder model-one of Mattamys most popular designs! This beautiful home combines modern curb appeal with a striking stone-accented exterior and a spacious backyard retreat with mature landscaping, tall mature trees for full privacy ,stone patio, and built-in gas BBQ connection, perfect for family gatherings and summer entertaining.Step inside to a bright and functional layout featuring 9 ceilings, 7" wide-plank hardwood floors, and elegant finishes throughout. The main floor offers a cozy living and dining area with fireplace, and a Family sized eat-in kitchen with quartz countertops, designer backsplash, stainless steel appliances, a walk-out to the backyard from breakfast area, and a W/I pantry for added storage.Upstairs, enjoy the convenience of a 2nd floor laundry room and generously sized bedrooms designed for comfort and functionality.The spacious unfinished basement awaits your personal touch.Unbeatable Location!Just steps to top-rated schools, library, scenic trails, parks, shops, cafes, and the 16 Mile Sports Complex. Minutes to shopping plazas (Walmart, Loblaws, Superstore, Costco), Oakville Place Mall, GO Train, and major highways (id:53661)
105 Shirley Avenue
Barrie, Ontario
*Extremity rare to find* Muskoka in the city. NICELY RENOVATED HOME ON THE PREMIUM 70 X 324 FEET LOT - BACKS ONTO RAVINE. Surrounded sprawling 50 acre park with scenic trails, playgrounds and open fields. This nicely updated home filled with natural sunlight and warmth. The kitchen features newer appliances, a gas range, granite counter tops, and high-quality cabinetry. The bright and spacious bathroom has been given a complete makeover with granite counters and tiled shower. 2 separate laundry. Outstanding view from the living room of a private backyard, swimming pool and the forest. The pool house completed with a wet bar, washroom and sink that adds both function and style to your outdoor living. A beautifully constructed brand new deck and cozy fire pit provide the perfect setting for an evening of relaxation. Nicely finished basement apartment with a separate entrance can accommodate extended family. Included in price: S/S Fridge, Stove, B/I Dishwasher, B/I Microwave, Stove and B/I Dishwasher in the ground level, 2 washer, 2 dryer, All Electric Light Fixtures, All Window Blinds. *PLEASE SEE VIRTUAL TOUR* OPEN HOUSE - Sunday September 6th from 2:00 to 4:00 pm (id:53661)
165 Clearmeadow Boulevard
Newmarket, Ontario
This Charming Open Concept Bungalow Is the Perfect Place to Call Home. 1801 Sq Ft (Square Footage as Per Builder) Includes 1058 Sq Ft Upper Floor And 743 Sq Ft Finished Basement. (Large 1+2 bedrooms) As Per Builders Finished Plan. This Stylish Bungalow Boasts Sleek Modern Finishes and an Abundance of Natural Light. Relax In the Beautiful Backyard.Take Pleasure in the New (3 Yrs) Meticulously Crafted Gourmet Kitchen with Custom Kitchen Cabinets (Concealed Lighting). White and Grey Marble Quartz Counters and Matching Backsplash on Large Peninsula (Waterfall Edge). New (3 Yrs) Stainless Steel Appliances, Built in Pantry, Floating 3 Door Cupboard and Shelves, Pot Lights. Undercounter Lighting and Peninsula Glass Display Built-Ins. W/O From Kitchen/Breakfast area Sliding Patio Doors to Private Deck Overlooking Amazing No Maintenance Yard. Includes Electrical Outlets and Solar Power Lighting.Extra Large Primary Bedroom W/Custom Spa Ensuite - White and Grey Marble Quartz (Large Shower built for two) Incudes Two Shower Heads and a Hand Held, Double Sinks and Heated Floors. Two Additional Bedrooms in Bright and Airy Spacious in the Lower Level. Above Grade Windows Offers Natural Light. Includes Sufficient Closet Space. One Bedroom has a built in Office Desk ready for Use. Large Rec Room Downstairs Perfect for Entertainment and Family Gatherings. Incredible Entertainers Backyard Completely Finished with Unilock Paving Stones, Gazebo (W/Power & Heat Lamp). Plug Wiring Ready for Plug and Play Hot Tub. Additional 3 Plugs on Fence Posts Surrounding the Backyard. A short walk to Clearmeadow Public School, 2 Playgrounds, and a Dog Parkette.All Work (Electrical, Plumbing, Gas Fitter, Etc.) Completed by Red-Seal Trades. Landscaping/Deck Completed in Past 2 Years. Extra Insulation in Attic (41067520)Future Walk to Fabulous Mulock Park Development (Still in Progress) Set to Be Finished In 2027 (id:53661)
43 Larkhall Avenue
Toronto, Ontario
Welcome to this beautifully maintained 3+3 bedroom detached bungalow, perfectly nestled in a quiet,family-friendly neighborhood. This bright and inviting home offers an open-concept living and diningarea filled with abundant natural light, creating a warm and welcoming ambiance. The fully finishedbasement features a separate entrance, complete with 3 additional bedrooms and a second kitchen,ideal for extended family living or potential rental income. Tasteful updates and partialrenovations completed in 2022 enhance both comfort and style.Situated in a highly sought-after location, youll enjoy the convenience of being just steps to TTC,shopping plazas, Scarborough General Hospital, Thompson Park, and more amenities. A short drivebrings you to Scarborough Town Centre, the University of Toronto (Scarborough Campus), toprestaurants, cozy coffee shops, and quick access to Highway 401. (id:53661)
1202 - 633 Bay Street
Toronto, Ontario
Discover urban living at its finest in this beautifully renovated 1-bedroom plus solarium condo at the prestigious Horizon on Bay. Offering approximately 631 square feet of bright and functional space, this unit is perfect for professionals or couples seeking a dynamic city lifestyle.The thoughtfully designed layout includes a sunlit bedroom and a generous solarium with a sliding door ideal for a home office or creative studio. The open-concept living and dining area is enhanced by modern laminate flooring, while the upgraded kitchen provides both style and practicality. A full 4-piece bathroom, in-suite laundry, and included appliances (fridge, stove, dishwasher) complete the suite.Move-in ready and designed for comfort, the rent conveniently covers all utilities: heat, hydro, water, and central air conditioning delivering excellent value in one of Torontos most sought-after neighborhoods. Residents of Horizon on Bay enjoy an impressive range of amenities including a 24-hour concierge, rooftop garden with BBQs and hot tub, indoor pool, fully equipped fitness centre, sauna, squash court, half basketball court, and visitor parking.Located in the vibrant Bay Street Corridor with a near-perfect Walk Score of 99, you're steps from Dundas Subway Station, Eaton Centre, TMU, Toronto General Hospital, SickKids, and the Financial District. Enjoy proximity to cultural hubs like Queens Park and Nathan Phillips Square, as well as an endless array of restaurants, cafes, shops, and nightlife.This exceptional suite blends contemporary finishes, top-tier amenities, and an unbeatable location everything you need for the ultimate downtown Toronto lifestyle. Don't miss this opportunity *schedule your private viewing today!* (id:53661)
5 Aldersbrook Crescent
London North, Ontario
Great location !!-M-M-A-C-U-L-A-T-E Freehold Semi Detached Home, Ready to move, in a highly sought-after, family-friendly neighborhood in Northwest London. It is an ideal place for both growing families and those seeking a tranquil lifestyle .With both Public and Catholic schools within walking distance and Parks & other amenities close by. The pride of ownership is evident throughout. This Beautiful 3-bedroom, 3 bathrooms home is Fully Renovated & Freshly Painted located in highly desired NW London . Renovation from Top to Bottom making it a great house for First time homebuyers or Investors. New Kitchen, New Backsplash and New counter tops!!This beautifully maintained home sits on a big lot, offering a private backyard oasis complete with mature trees, an oversized shed, and ample space for entertaining or children's play. There is another Bonus Big Shed for extra storage. Upon entry, you'll be greeted by a Big Living room and a dedicated dining area that leads to a spacious Brand-New kitchen. Main floor living room updated with second laundry hookup. The upstairs features a large Primary bedroom, 2 additional bedrooms and a 4-piece bathroom. New Pot lights in the whole house. The main floor added feature is the ability for adding an additional main floor laundry. There is a side door entrance leading to the finished basement with Vinyl Flooring which includes another Newly constructed Beautiful 3 Pc washroom, ample storage and a laundry area, providing an amazing opportunity for an in-law suite or potential future income. Shopping and Restaurants less than 5 mins away from Smart Centre (Walmart, Canadian Tire, LCBO, Staples, Winners, etc.). Public transportation and public park footsteps away. Long Driveway has ample parking. House is 15 min to Western university and 20 min to Fanshaw university. This home has so much more to offer! (id:53661)
158 Dalewood Crescent
Hamilton, Ontario
Welcome to 158 Dalewood Crescent A timeless home nestled in one of the most prestigious enclaves of Canada's first planned community. This 2-storey Tudor-style residence offers 5+1 bedrooms, 3+1 bathrooms, and over 2,800 square feet of thoughtfully updated living space in a neighbourhood renowned for its beauty, design, and community feel. Surrounded by mature trees and steps from Churchill Park, the Royal Botanical Gardens, Bruce Trail access, top-rated schools, and McMaster University and Hospital, this home offers the best of Hamilton living with a rare combination of privacy and convenience. A seamless addition has transformed the main floor, creating a stunning open-concept kitchen and family room ideal for entertaining and day-to-day comfort. Bespoke details abound with a custom mudroom and polished main-floor bathroom, while oversized windows overlook a beautifully landscaped backyard retreat complete with a salt-water pool with a cascading waterfall, stone patio ideal for al fresco dining, and a hand-crafted cedar pool house featuring leaded glass windows that perfectly echo the homes Tudor heritage. Modern comfort has been meticulously integrated into the homes historic fabric. Original gumwood trim, bay windows, and graceful cove ceilings speak to its 1930s pedigree, while contemporary upgrades ensure effortless everyday living. A finished basement adds flexible space for a playroom, recreation area, or guest suite, completing this homes exceptional functionality. 158 Dalewood Cres. isn't just a house Its a legacy property in one of Hamilton's most sought-after neighbourhoods. RSA. LUXURY CERTIFIED. (id:53661)
35 - 1085 Harrogate Drive
Hamilton, Ontario
Welcome to this stunning 2-bedroom, 4-bathroom townhome in the highly desirable "Meadowcreek Village" in Ancaster. This home offers great living turnkey living space ideal for professionals, young families, or downsizing. The main level features an open-concept living and dining area perfect for entertaining. A convenient powder room is also located on the main floor. Upstairs, you'll find two oversized bedrooms, each with walk-in closets and private ensuite bathrooms, offering comfort and privacy. The finished basement adds even more space with a third bedroom, a full bathroom, a cozy additional living area with ample storage. The detached garage provides parking for one vehicle plus storage, with an extra parking spot in front. Located just minutes from highway access, public transit, top-rated schools, shops (i.e. Costco), and restaurants, this move-in-ready home offers low-maintenance, high-quality condo living in one of Ancaster's best communities. Upgrades done within the last 3 years: New Dishwasher, New Fridge, entire house painting, and carpeting (id:53661)
39 Dinnick Crescent
Orangeville, Ontario
Welcome to this move-in condition Bungalow on an oversized premium pie shaped lot (over 72' in the rear) This extended "Black Ash" model is much bigger than it looks from the outside and offers beautiful custom upgrades thru-out the entire home and property. The main floor has 9ft ceilings, high profile baseboards, crown molding and beautiful hardwood flooring. The upgraded and extended kitchen features quartz counters, backsplash, stainless steel appliances, under cabinet lighting, solar tube lighting, valance molding, pantry cupboard, dining area and separate large formal living room. Spacious bedroom sizes. The Master bedroom with a walk-in closet and 5pc ensuite including a large vanity with dual sinks. Added conveniences to this level include a main floor laundry room, entrance from home to garage and a separate side entrance down to the lower level or up to the main level for a fantastic in-law potential. The walk-out lower level was also extended and has a huge family room with cozy gas fireplace, 3pc bathroom with walk-in shower and heated flooring plus a walkout to the absolutely beautiful yard boasting a 2-tiered cedar deck, pergola, patio, meticulously manicured and maintained lawn, stone walkways and lush perennial gardens. The lower level also offers loads of storage space and lots of room for an additional bedroom if needed. The main floor is 1310sqft and the above grade finished bsmt space is approx 750sqt (the remainder is unfinished) and can easily be converted to a granny suite with 2 separate entrances. Desirable west end location close to the Rec Centre, library, public transit, shopping, dining and amenities. (id:53661)
936 Rigo Crossing
Milton, Ontario
Welcome to This Beautiful Home 4 plus 1 Bed and 4 Washrooms ( Model Plan 7 ) with Rental Potential basement Popular Model By Mattamy Located on a quiet street , Upgraded brick Mattamy home offers Living, Dining, Family room all separate with additional Large Loft for Extra sitting/Office area and Surrounded by three parks, Good Rated schools, and close to all Amenities. This Home offers over 3500 sq feet of living space . 2,436 sq on two level with Additional and Perfect In law suite with Finished Basement, additional Kitchen , Bedroom and Access from Separate side Entrance, Home has no side walk which is very convenient to Park Additional Cars , hardwood flooring, Hardwood Stairs, Pot Lights, upgraded light fixtures, Quartz Counter top in Kitchen , Home can entertain large family Gatherings . Laundry on Second level for convenience, All Bedrooms are large in sizes . its a perfect floor plan home . must see (id:53661)
1401 - 220 Forum Drive
Mississauga, Ontario
One of Tuscany Gate's largest and best layouts, this sunny and spacious unit is a premier lifestyle opportunity. Ideally located close to many of Mississauga's top amenities, this stylish home offers an open-concept floorplan; expansive windows with stunning views; a luxurious primary with ensuite & walk-in closet; a large kitchen with granite counters, stainless steel appliances (new!) & peninsula with seating; a large 2nd bedroom with double closet; & a den, easily used as a media room or home office. Recent upgrades include new appliances, carpeting in bedrooms, light fixtures & new paint throughout. A large balcony with SE views of the city skyline & lake is a fabulous outdoor space, perfect for morning coffee or end-of-day relaxing. Situated close to Hurontario and Eglinton, it offers easy access to Square One, Confederation Park, the Living Arts Centre, shops, highways (403 & QEW), transit (Hurontario's LRT; GO Train), and restaurants. Newly renovated common elements, along with excellent amenities including concierge, gym, pool, and games room, add style & function to daily routines. This is condo-living at its best (id:53661)
178 Boxley Road
Burlington, Ontario
BUILDER'S DREAM - 178 Boxley Road offers a rare and exciting opportunity in Burlingtons highly sought-after Elizabeth Gardens community, within the desirable Nelson school district. Short Walk To The Lake and Sitting on a generous ~ 70 ft x 124 ft lot, this property is surrounded by a mix of established residences and stunning custom builds, making it an ideal setting for your vision. The existing 1,050 sq. ft. bungalow and detached 2-car garage are being sold in AS-IS condition and will require substantial work. The true value lies in the lot & the footprint, whether you choose to renovate or tear down and build a custom home tailored to your lifestyle. With space for up to 8 cars in the driveway and a location walking distance to Appleby GO, Burloak Waterfront Park, Skyway Arena & Park plus ample shopping! Quick access to major highways also ensures an easy commute to Toronto and beyond. Opportunities like this are becoming increasingly rare in Elizabeth Gardens. Secure this premium lot today and create the home youve always envisioned in South East Burlingtons most desirable area. (id:53661)


