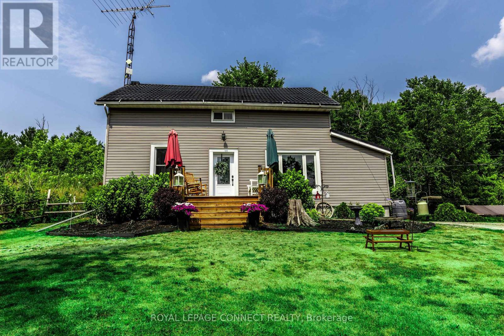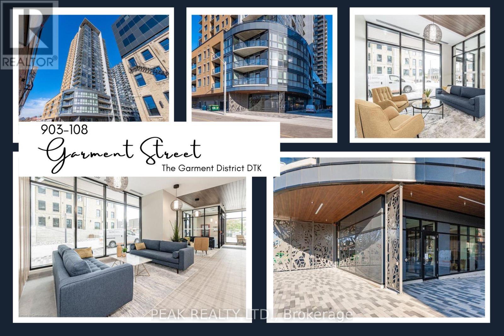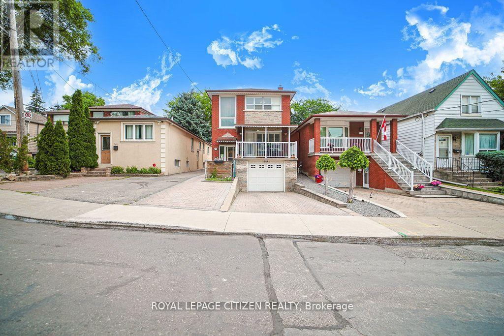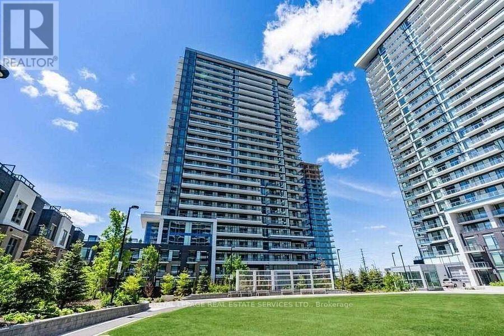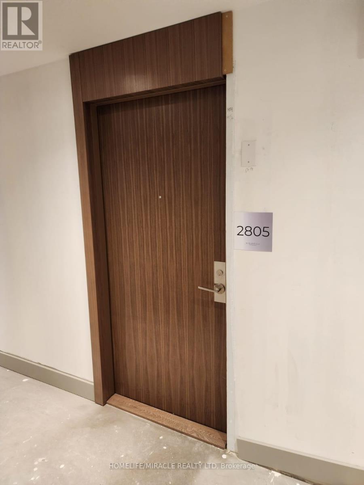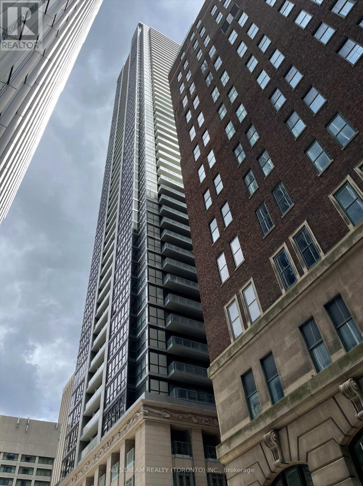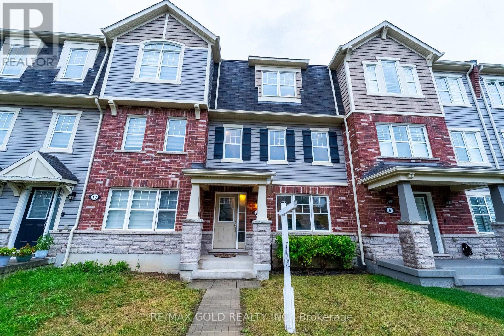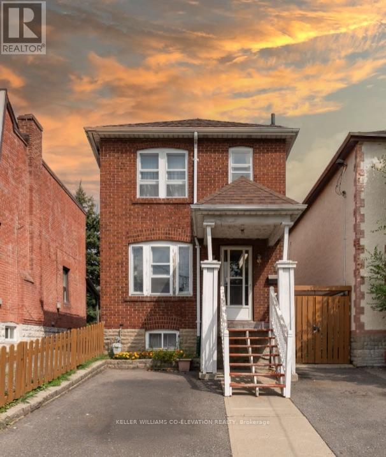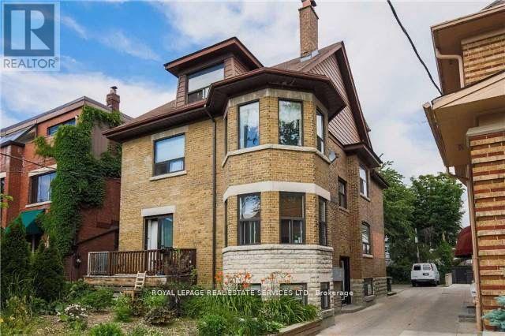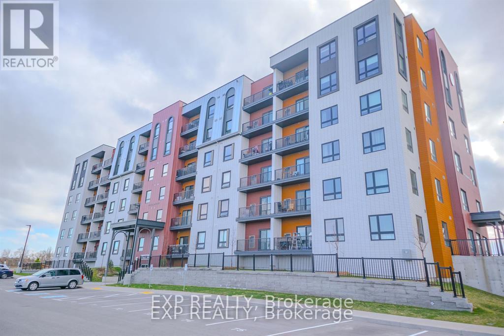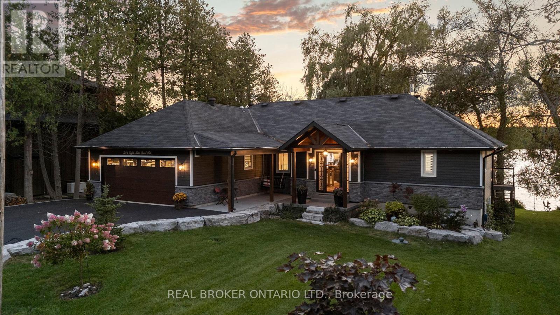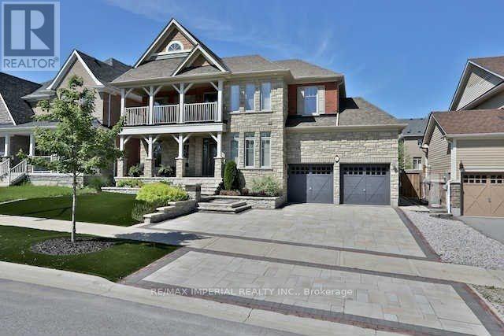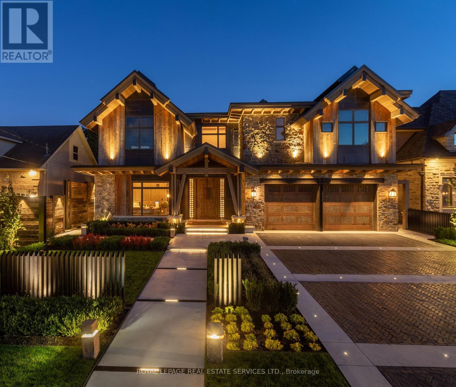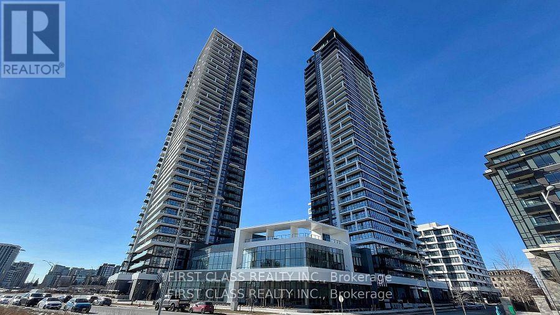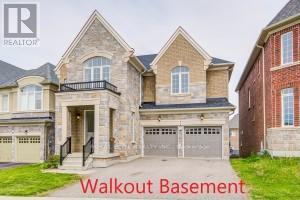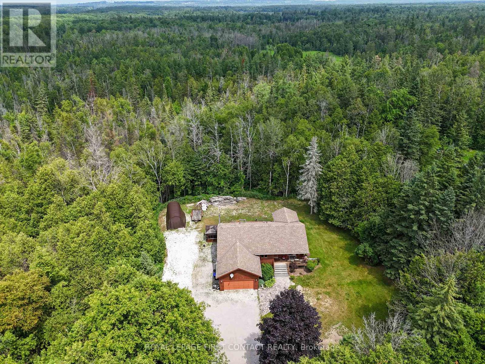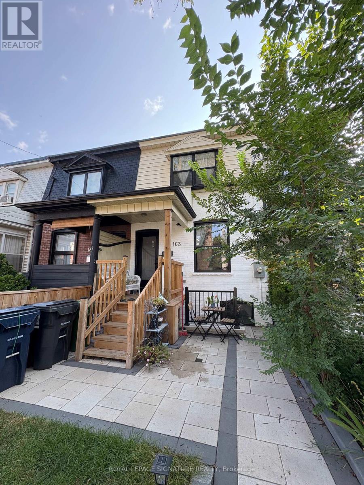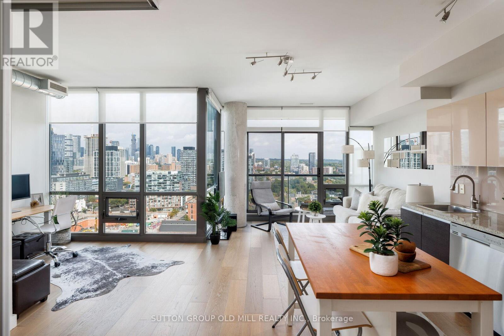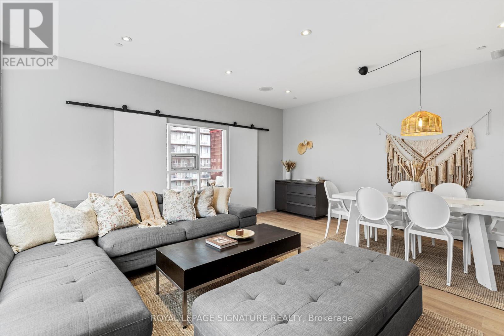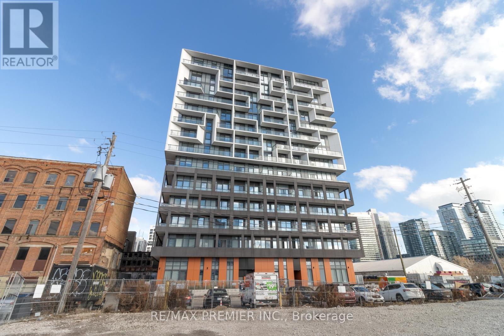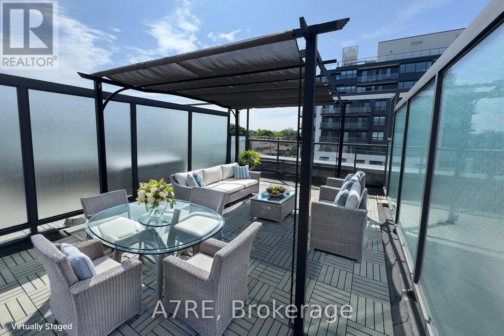191 Mcguiness Drive
Brantford, Ontario
Stunning 2-Storey Home in Sought-After West Brant Move-In Ready! Welcome to this beautifully renovated 3-bedroom, 1.5-bath home with a double attached garage, perfectly located in the desirable West Brant community. Offering a spacious open-concept main floor, the eat-in kitchen (all major appliances included) flows seamlessly into the dining area and generous living room, featuring a dramatic floor-to-ceiling glass wall with direct access to the fully fenced backyard. Enjoy summer barbecues on the large deck, or relax year-round in the 5-year-old hot tub both included! The main level also features a welcoming foyer and a convenient 2-piece powder room. Upstairs, a fantastic loft/family room makes the perfect kids retreat, leading to the primary bedroom with walk-in closet and ensuite privilege. Two additional bedrooms offer plenty of space for the whole family. The finished basement includes a spacious rec room, a home office/gym, a laundry area, and an unfinished room ideal for a future bathroom. A double wide paved driveway and inside entry from the garage add to the convenience. Major updates include a new roof (2018). Close to schools, parks, shopping, restaurants, and more this home is turn-key and available for immediate possession. Why settle for a townhouse or semi when you can own a fully detached private home for your family? Book your viewing today before this amazing opportunity passes you by! (id:53661)
373 Deshane Road
Tweed, Ontario
Welcome to 373 Deshane Rd, a home filled with character, history, and the kind of peace you didn't know you were missing. Tucked just 15 minutes from Tweed and 25 from Napanee, this well-kept 2-storey home sits on 1.8 acres of open, tree-lined land with no neighbours behind. Whether you're starting out, downsizing, or ready to live at your own pace, this property offers space, freedom, and a strong sense of home. Inside, you'll find original wood floors, three bedrooms, two full bathrooms, a spacious kitchen with newer stainless steel appliances, main floor laundry, and a generous mudroom. Large windows fill the home with natural light, and a walk-up basement adds flexibility for storage or workspace. The drilled well, water softener, metal roof, and 200-amp service in the detached garage provide peace of mind. Step outside to a yard made for family and friends, complete with an above-ground pool, BBQ gazebo, and wide-open space for gatherings or quiet evenings under the stars. The 8-stall barn is perfect for hobby farming, storage, or creative projects. There's even a chicken coop and fenced space for small livestock. With trails, lakes, fishing, and outdoor adventures all around you, it's a dream location for those who enjoy rural living without being too far from town. This is a place where memories are made - where kids and pets have room to roam, and every season brings something new to enjoy. It's not just a house; it's a chance to reconnect with what matters. And it's priced to sell and ready for new owners to write the next chapter. (id:53661)
18 Miller Road
Kawartha Lakes, Ontario
This Exquisite Year-Round Waterfront Home On Cameron Lake Offers Unparalleled Lakeside Living! Cameron Lake Is A Part Of The Trent-Severn Waterway & Is Renowned For It's Sandy Waterfronts & Is A Popular Destination For Boating, Fishing, & Swimming. Offering A Tranquil Environment For Seasonal & Year Round Residents! With Over 2,200 sq.ft. of Finished Living Space Between the Main, Upper & Lower Level; There Is Plenty of Space For Your Family & Guests to Relax & Enjoy. Boasting 69 feet Of Sandy-Bottom Waterfront And A 491-Foot Deep Lot, The Property Ensures Privacy & Expansive Views. The 70-Foot Pressure Treated & Aluminum Dock With Lounge Area Is Complemented By A 12'x20' Boathouse & Provides Ample Space For Water Activities. A Lakefront Deck Featuring A Built-In 240 Gallon Hot Tub Enhances Outdoor Leisure. The Home's Exterior Showcases Vinyl Board & Batten Siding With Detailed Architectural Accents On Both Lake & Roadside. A Covered Front Porch With A Knotted Pine Tongue And Groove Ceiling Invites Relaxation. Inside, The Open Concept Layout Is Highlighted By Walnut Hardwood Flooring Throughout The Main & Upper Levels. The Farmhouse Style Kitchen Is Equipped With Stainless Steel Appliances, Granite Countertops, Pot Lights & Crown Molding, All Overlooking The Serene Front Porch & Lush Greenery. The Great Room Features Soaring 18 Foot Vaulted Ceilings & Expansive Oversized Windows Overlooking The Lake. The Primary Bedroom Offers Lake Views, Vaulted Ceilings, A Walk-In Closet & A 3-piece Ensuite With A Clawfoot Tub! A Spacious Loft/Bedroom Provides Additional Living Space With Breathtaking Unobstructed Lake Views. Convenient Main Floor Laundry Is A Bonus! This Custom Home Provides High Energy Efficiency, Constructed With ICF Foundation! The Lower Level Has A Large Living Area With Heated Flooring, An In Home Office Space, Possible 4th Bedroom & A Walkout To The Side Yard, Surrounded By A Robust Armor Rock Retaining Wall. (id:53661)
903 - 108 Garment Street
Kitchener, Ontario
Exceptional 1-Bed + Den Condo with Parking. Tower 3, Garment Street Condos. Discover upscale, low-maintenance living in the heart of Kitcheners vibrant Innovation District! This stylish condo offers the ideal urban lifestyle, complete with parking, and just steps from Downtown Kitcheners shops, restaurants, Victoria Park, and the future LRT Hub. Enjoy easy access to the GO Train, ION Light Rail, public transit, and major employers like Google, U of Ws Health Sciences Campus, D2L, Deloitte, The Tannery, and more. With a Walk Score of 72, Transit Score of 63, and Bike Score of 85, this location is perfect for walking and cycling enthusiasts, with trails and Belmont Village nearby. Building Amenities Include: entertainment room with kitchen, fitness centre, theatre, RESORT-STYLE POOL, landscaped rooftop terrace with BBQs, SPORTS COURT, YOGA studio, cozy outdoor space for relaxing, pet run/wash area, secure car & bike parking, and WIRELESS INTERNET throughout. Inside the Unit: Flooded with natural light from floor-to-ceiling windows, the open-concept layout boasts high ceilings, engineered flooring, and a gourmet kitchen with contemporary cabinetry, granite countertops, stainless steel appliances, chic backsplash, and a peninsula perfect for entertaining. The spacious bedroom features a WALL TO WALL CLOSET, complemented by a generous 4-pc wheelchair-accessible bathroom. In-suite laundry adds convenience to this already exceptional unit. This beautifully designed building offers everything you need for modern living in an unbeatable location. Contact your agent today to book a showing! (id:53661)
49 River Road
Brant, Ontario
Ultimate Country Retreat on a lavish 1.5 acre lot recently severed from 14.5 acres. Custom built in 2008, backing onto rolling hills and enchanting forest! Offering over 5300 sqft of finished living space with a bright open-concept design. Step into luxury where the grand foyer welcomes you, a chic powder washroom and stunning granite tile floors. An immersive experience with stunning floor-to-ceiling windows that frame the panoramic views, seamlessly blending the indoor and outdoor realms. Complemented by a gas fireplace, cathedral ceilings & cherry maple hardwood. Sliding doors open to the expansive two-level deck, a true marvel in itself. The bright gourmet kitchen features granite countertops and porcelain floor tiles, ample natural light, plenty of cupboard space, & additional storage in the pantry! The primary bedroom is the ultimate sanctuary, with an exquisite ensuite featuring a "floating" Jacuzzi overlooking 2 storey windows,"owners lounge" below, the perfect space for your home office. Two more spacious main level bedrooms, both with access to a front wrap-around porch & 4pc bath. Two glass staircases lead to the lower level, providing dual access one from the kitchen to a cozy family room with another gas fireplace & the other from the primary bedroom to an impressive bright, hosting a massive rec area with walkout to the waterproof covered patio. Ideal layout for an in-law suite, two more bedrooms, kitchen rough-in, 3 cold rooms & huge spa-styled 3pc bath with a separate shower. Surround sound music system inside & out, Newer roof, no rear neighbours! (id:53661)
347 Harvie Avenue
Toronto, Ontario
Prime Location in the Heart of the City! Welcome to this solid, all-brick detached home situated on an impressive 25 x 150 ft lot, one of the largest available in the area. The low-maintenance turfed yard makes outdoor upkeep a breeze. This charming three-bedroom residence offers a fantastic opportunity to add your own personal touch. The main level features a spacious living room with access to a large, covered front porch, perfect for relaxing or entertaining. Enjoy the warmth of hardwood floors throughout the living and dining areas, along with a functional kitchen, sunroom, and a four-piece bathroom. The basement offers great potential, including the possibility of a separate entrance and a large cantina/cold room ideal for storage or future development. Additional features include a private driveway, an attached garage, and ample parking. Located very close to the vibrant Corso Italia community at St. Clair Avenue West and Dufferin Street, you'll enjoy easy access to restaurants, cafes, parks, schools, and TTC transit. Don't miss this opportunity to own a home in one of Toronto's most sought-after neighborhoods! (id:53661)
1008 - 2560 Eglinton Avenue W
Mississauga, Ontario
An immaculate 1-bedroom condo unit ideally located in the vibrant heart of Central Erin Mills! This spacious unit, spanning 621 sq ft plus a full balcony, is a quality-built Daniels development with a low maintenance fee! The unit boasts a functional and efficient layout, offering generous space and abundant natural light from its sunny south & west exposure. Floor-to-ceiling windows and 9 smooth ceilings enhance the bright and airy feel, while providing panoramic park views. The open-concept living & dining rooms flow seamlessly, leading out to a large balcony perfect for relaxation. The modern kitchen is a highlight, featuring a center island and ample cabinetry designed to elevate your living experience. The primary bedroom includes a large closet and expansive windows. The unit showcases top-quality finishes throughout, including laminate flooring, the kitchen and washroom. It has been excellently maintained by the current tenant and is part of a very well-managed condominium. Residents will enjoy an impressive array of building amenities: a party room, a rooftop outdoor terrace with BBQs, a lounge, a fitness club, and a gym. Good security including concierge service. This location truly offers unparalleled convenience. It's just steps from Erin Mills Town Centre, providing endless shopping and dining options. The community also boasts a rich arts and culture scene, with diverse theatres, galleries, music venues, festivals, events, and local farmers markets. The condo is within walking distance to the top-ranked John Fraser School District and St. Aloysius Gonzaga High School, a community center, Credit Valley Hospital, and various medical facilities. Furthermore, it offers easy access to U of T Mississauga, the Go Bus Terminal, and Highways 403 and 407. This unit presents the perfect blend of convenience, comfort, and safety within a lovely neighborhood. (id:53661)
2001 - 510 Curran Place
Mississauga, Ontario
Stunning & Luxury 1+1 Condo Located In The Prime Square One Area. Bright And Spacious Layout. South Exposure With Lots Of Sunlight Coming Through. * Fresh Painting * One Bedroom Plus One Den, Den Can Be Used For 2nd Bedroom * One Parking And Locker Included * 9 Ft Ceiling With Crown Molding, Open Concept Kitchen With Granite Counter Top * Steps To Square One, Sheridan College, Celebration Sq And More...... (id:53661)
2805 - 1926 Lakeshore Boulevard W
Toronto, Ontario
Stunning 2 Bedrooms+Den+2 Washrooms With Open Style Living/Dining Space With Luxurious Smooth Finishes With 9Ft.Ceilings.Premium Unit with Premium finishes, Premium Interior, Hardwood flooring, not laminate! Upgraded Pot Lights, Kitchen Quartz, and washroom tiles. Premium exposure to CN TOWER, Skyline facing, Lake Facing & Highpark Facing. 180 Degree View. At Mirabella Luxury Condos With Resort-Style Amenities, Providing Comfortable Living. Large Balcony With Incredible South View Overlooking Lake Ontario. Convenient Location With Ez Access To Downtown 427, QEW, Gardiner, Lakeshore,High Park & Waterfront Trails. (id:53661)
72 Lacewood Crescent
Brampton, Ontario
Location,Location,Location!! Welcome To This Prime "L" Section Location Backing Onto Pathway To Lucas Holtom Children's Park. Enjoy your New Oasis In this Private Backyard With Perennial Gardens & Large 19' x 12' 2-Tiered Private Deck Surrounded By Evergreens. This Beautifully Updated 2 Storey 3BR, 2.5 Bath Home Boasts Gleaming Hardwood Floors From The Porcelain Tiled Foyer throughout The Main Floor. Updated Kitchen With Quartz Counters, Glass Backsplash & Classic White Cabinets. Open Concept Kitchen & Living Space, Recently Painted Main Floor, Partially Updated Bathrooms, LVP Floors In Basement. Two Woodburning Fireplaces. Walking Distance To Elementary Schools, North Park Secondary As Well As Parks, Shopping, Bramalea City Centre, Groceries, Transit, Worship, Recreation Centre & Turnberry Golf Course Etc. (id:53661)
32 Willick Place E
Brampton, Ontario
Must see Spacious Clean, Bright, Quite Legal One Bed Room Basement , Newly Renovated and painted, near Mount Pleasant Go Station, Quartz Counter top, Full Size kitchen, New washroom ,Separate Laundry, Separate Entrance, 2 Parking available, Transit, School, Plus utility A++ Tenant (Family ) Credit report, Job letter, Recent Pay stub, Rental application. (id:53661)
Upper - 5251 Astwell Avenue
Mississauga, Ontario
Main and second floor with full garage use. Conveniently Located In High Demand Area Of Central Mississauga. Minutes To Hwy 401, 403, 4 Bus Lines.Close to all amenities, 3 mins walk to Grocery stores and restaurants, mins to Squareone, Heartland center, Costco, walmart, Grocery stores.Open Concept Modern Modern gourmet kitchen, Highend Granite Countertop, dishwasher, a 5 stage Water Filter. Stainless Steel Appliances, plenty of cabinets with pull-out drawers, pull-out trash-bins to keep kitchen neat and cleanHardwood Floor Throughout. Porcelain tiles hallway and kitchen area.Large family room with fireplace.Separate laundry room with HE Washer/Dryer.Aaa Tenant with income proof and Credit Report.One family only, no shared rental. No Smoking no pet allowed Due to Allergy.Utility. Only Upper Level. Utility not included, shared with Lower unit tenants, according to # of people.About you:- A clean quite family.- No smoking, no pets.- Able to provide proof of income that can be verified in Canada (Employment letter, paystub etc.), full credit report, and references- Credit check will be conducted. (id:53661)
1593 Leblanc Court
Milton, Ontario
South View Corner Unit Townhouse Built 2016 With No Monthly Fees. Absolute Showstopper*Fully Upgraded Gorgeous Mattamy 3Br+Den 3Wr Sutton Corner Freehold Townhome Located OnPremium Huge 38 Ft Lot Overlooking Green Space*Modern,Functional & Open Concept Layout*High End Laminate Flr T/Out*Oak Stairs*SunFilled Spacious Liv&Din Rm*Upgraded Family Size Kitchen W/Quartz Counters,Custom Backsplash,S/S Apps & W/Out To Spacious Balcony PerfectFor Bbq*Great Sized Primary W/W-In Clst & 4Pc Ens*Main Flr Office*No Sidewalk*3 Car Parking, *Freshly Painted*Close To Schools, Hospital, Park, Hwy 401* (id:53661)
22 Elora Road
Toronto, Ontario
Well Loved By The Same Family For 67 Years! You Too May Thrive Here For Many Years To Come-3 Levels Of Bright Airy Living Space Awaiting Your Creative Input-Ideal For Those Seeking Their 'Forever' Home! Ideally Located In The Hub Of A Family-Friendly Community In The Perfect Spot On A Winding Tree-Lined Street Amongst Other Beautifully Crafted Century Homes. Enjoy The Private Backyard Where Rear Neighbours Are Not Readily Noticeable-A Serene Space With Ample Room For Kids, Pets & Entertaining. Front Entrance Foyer Has Rare Double Closets-Store Your Outdoor Gear Out Of Sight! Original Character Embodies Traditional Elegance-Classic Beveled Glass French Doors Separate Entrance Foyer & Dining Room From The Grand Over-Sized Living Room. Original Stained Glass Accent Windows (3), Coved Living Room Ceiling, Fireplace, Exposed Wood, Foyer & Dining Rm Wainscot, Plate Rail In Dinner-Party Sized Dining Room (Ideal For Family Gatherings & Entertainment Ease!), Recently Refinished Oak Hardwood Floors. Functional Kitchen Has Added Pantry & Cold Room Below-Door To Yard Facilitates Access To Bbq! King-Size Primary, Closets In All Bedrooms, Double Linen Storage. Sunlight Streams Thru Over-Sized Windows-A Breath Of Fresh Air! Separate Side Door Enables Entry To Basement Loaded With Potential-Note Large Above-Grade Windows! Ez Parking & Wide Drive For Effortless Garage Entry. Pleasant 5 Minute Walk To High Park Subway Station, 10-15 Mins To Top School Catchments Including Runnymede Jr & Sr PS, Humberside CI & More! Stroll To 400 Acre High Park, Excellent Transit Options-Up Express & GO Provide A Quick Commute To Downtown/Pearson Airport-Such A Breeze! Ensures Fast Leisure & Downtown Accessibility! Delightful Walk To All Three: The Junction, Bloor West Village & Roncy. This Spacious Cherished Home Is Perfect For A Growing Family & Checks All The Right Boxes-Create Your Masterpiece Now Or Down The Road. This Attractive Home Brimming W/Pride-Of-Ownership Will Put A Smile On Your Face! (id:53661)
56 Forest Manor Drive
Toronto, Ontario
Welcome to this Bright And Spacious 1+1 Bedroom, 2 Bath Unit On a High Floor With Great Views! Den has a separate door and can be used as a bedroom. Freshly Painted! Stylish and Modern Kitchen with Island and Stainless Steel Appliances. Close to Subway, Fairview Mall, 401 & DVP. Unbeatable Location! Walk To Parks, Library, Schools, And More. Fantastic Amenities (Spa, Gym, Yoga, Plunge Pool, Heated Stone Bed, Lounge, Terrace, Concierge, Visitor Park. (id:53661)
4001 - 70 Temperance Street
Toronto, Ontario
Indx Luxury Condo In The Heart Of Downtown Financial District. Bright & Spacious 2 Bed + 1 Study & 2 Bath. 9' Ceilings. Floor-To-Ceiling Windows Providing Unobstructed City Views. Modern Kitchen W/ Top The Line B/I Appliances. Connected to Underground Path & Subway & TTC, With Minutes To Queen Subway Station, Steps to Entertainment District, UofT, Metropolitan University, Shops, Parks, Hospitals, Supermarket, Restaurants. World-Class Building Amenities. 24hr Concierge And Much More. (id:53661)
8 Metro Crescent
Brampton, Ontario
Experience the perfect blend of elegance, comfort, and technology in this stunning energy-certified home. Thoughtfully renovated with modern finishes and luxurious upgrades Mattamy Build. This residence features 5-starhigh-tech enhancements, including EV charging, natural gas lines, premium wiring, smart security cameras, and a Ring floodlight system for added peace of mind. Step inside to freshly painted interiors, gleaming hardwood floors, and an abundance of natural light streaming through large windows. The sleek, open-concept layout includes a versatile family room or office, a spacious eat-in dining area with a walk-out terrace, and a designer kitchen complete with a central island and stainless steel Whirlpool appliances perfect for entertaining. Retreat to the elegant primary bedroom featuring a private ensuite, and enjoy the comfort and flow of this functional, sun-filled home. Nestled in a safe, family-friendly neighbourhood close to top-rated schools, highways, scenic walking trails, shopping, and restaurants this home offers not just beauty, but lifestyle. (id:53661)
19 - 2151 Walkers Line
Burlington, Ontario
Welcome to this stunning 3-bedroom, 3-bathroom townhouse located in the desirable Millcroft neighbourhood of Burlington. This home offers a spacious and modern layout perfect for families or those who love to entertain. The bright kitchen features a walk-out to a charming balcony, ideal for enjoying your morning coffee or casual dining. The fully finished basement boasts a cozy gas fireplace and a walk-out to a private patio backing onto a serene ravine, providing a peaceful retreat surrounded by nature. Nestled in a prime location, close to shopping, restaurants, parks & the hwy. you'll enjoy the perfect balance of urban convenience and tranquil living. Don't miss this incredible opportunity to call this property your home! (id:53661)
Main - 468 Ridelle Avenue
Toronto, Ontario
Finally a generously-sized rental that checks off all the boxes! This clean, bright and well-proportioned main floor 3-bedroom unit offers the perfect blend of space, comfort, and location. Featuring a bright and airy open-concept living and dining area, an eat-in kitchen with plenty of space, ample storage throughout, and 3 good-size bedrooms each with closets and large windows, there is room here to live, work, and relax with ease. One designated parking spot included. Easy access to the laundry room in the basement without going outside. Quick access to Dufferin, Marlee, and Glencairn bus stops, just minutes to your choice of multiple subway stations, including Glencairn, Eglinton, the upcoming Eglinton LRT route, Lawrence Square and Yorkdale. Enjoy the convenience of Zito's Marketplace, Sobey's, Bakeries, Cafes, wellness centers, and the York Beltline Trail just to name a few. You don't want to miss this one. Unit has been professionally cleaned and ready to move in. Water, Gas, Heating and Parking are included. Only hydro is extra. Will be painted prior to moving in. (id:53661)
1002 - 2485 Eglinton Avenue
Mississauga, Ontario
Brand New never lived in 1-Bedroom with 1 parking spot underground, prime Location near Credit Valley Hospital & Erin Mills Center Shopping Mall!. If you are looking for the perfect blend of comfort, convenience, and modern living, this brand new 1-bedroom condo is for you. Key Features are: Spacious 1-bedroom with sleek, modern finishes, One underground parking spot, Open-concept living area with natural light, Oversized balcony, Stainless Steel appliances, In-suite laundry for ultimate convenience, Secure building with professional management, Exercise room and Plenty of more amenities. Location Highlights: Just steps from Credit Valley hospital ideal for medical professionals, Steps away from Erin Mills shopping mall, dining, and entertainment, Easy access to public transit and major roadways, 403 and Winston Churchill MiWay transit hub (id:53661)
9 Royal Cedar Court
East Gwillimbury, Ontario
FULLY RENOVATED TOWNHOME ON PRIVATE COULD-DE-SAC! Welcome to 9 Royal Cedar Court a True Gem Tucked Away In One Of Most Desirable And Peaceful Pockets! Very Private Court! This fully renovated Freehold Townhome is nestled on a quiet, child-safe Cul-De-Sac, offering a rare blend of tranquility, privacy, and unbeatable convenience! No Sidewalk for extra parking! This sun-filled 3-bedroom, 3-bathroom beauty has been tastefully upgraded from top to bottom with timeless finishes and modern design. Gorgeous hardwood flooring flows throughout, Solid oak staircase, potlights, custom kitchen features elegant quartz countertops, a stylish backsplash, and newer stainless steel appliances, perfect for family meals and entertaining. Upstairs, the spacious primary bedroom boasts large windows, a private ensuite bathroom (rare to find in such townhomes) and generous closet space. Two additional bedrooms are ideal for growing families, guests, or even a home office setup. The finished basement provides a cozy and versatile area for movie nights, a kids play zone, gym, or work-from-home space. Enjoy peaceful mornings or evening gatherings in your beautiful south-facing backyard, private oasis where you can relax, garden, or entertain with ease. Also is very important is Location, Location, Location! Just a 2-minute walk to Good Shepherd Catholic Elementary School, and mere steps from scenic walking trails, parks, and playgrounds a dream location for families and nature lovers alike. Commuting is also a breeze with nearby public transit and quick access to major highways, shopping centres, and all amenities. This home has been lovingly maintained and thoughtfully upgraded ready for you to move in and start enjoying right away. Whether you're a first-time buyer, growing family, or savvy investor, this is the one you've been waiting for (id:53661)
149 Alameda Avenue
Toronto, Ontario
This solidly built home offers incredible potential for those looking to customize and create their dream space. Nestled in a sought-after community of Oakwood village, its the perfect canvas for renovation, investment, or forever-home transformation.Great bones. Great location. Endless possibilities! (id:53661)
5 Northcliffe Boulevard
Toronto, Ontario
Don't miss this rare opportunity to own a meticulously maintained, legal 6-plex in one of Toronto's most sought-after neighborhoods. This income-generating property features six spacious one-bedroom units, two of which are enhanced by charming fireplaces, plus a third fireplace located in the separate office space in the basement. This property is a truly hassle-free investment with significant growth potential. Perfect for investors or owner-users seeking a dependable, income-generating property in a prime neighborhood. Don't let this opportunity pass you by! Right-of-way driveway to surface parking spaces at the rear of the property, seven hydro meters. Tenants responsible for hydro and additional revenue from coin laundry. (id:53661)
5 Northcliffe Boulevard
Toronto, Ontario
Don't miss this rare opportunity to own a meticulously maintained, legal 6-plex in one of Toronto's most sought-after neighborhoods. This income-generating property features six spacious one-bedroom units, two of which are enhanced by charming fireplaces, plus a third fireplace located in the separate office space in the basement. This property is a truly hassle-free investment with significant growth potential. Perfect for investors or owner-users seeking a dependable, income-generating property in a prime neighborhood. Don't let this opportunity pass you by! Right-of-way driveway to surface parking spaces at the rear of the property, seven hydro meters. Tenants responsible for hydro and additional revenue from coin laundry. (id:53661)
10 Culinary Lane
Barrie, Ontario
Welcome to the Most Upgraded & Luxury Apartment In Condo Chili One Located In The Prime Area In Barrie. This Condo Features Elegant Granite Counter Top, A Large Kitchen Island And Modern Stainless-Steel Appliances. The Space Flows Effortlessly Into The Bright Living And Dining Areas, Creating An Ideal Setting For Both Relaxation And Entertaining. This Spacious, 2 Bedroom + Den And 2 Bathroom Condo Is The Perfect Unit Could Dream Of. This Unit Features 1061 Sq Ft of Living Space With A Walkout Balcony Allowing An Abundance Of Natural Light. The Primary Bedroom Features A Convenient And Elegant En-suite Bath. If That's Not Enough, The Unit Boast Upgraded Kitchen Cabinets, Wall Moulding, Customed Made Coffered Ceiling And The Magic Metallic Epoxy Flooring Throughout. On Top Of All The Incredible Features Inside, The Building Offers Fantastic Amenities, Including A Gym And A Privae Commercial-Grade Kitchen Available For Booking Private Events. The Location Is Unbeatable Barrie South Go Station Is Just A 5 Min Walk Away, And Access To Highway 400 Is A Short Drive Down Mapleview, Making Commuting To The GTA A Breeze. Plus, You Are Just Minutes Away From Shopping Entertainment, Walking Trails, Hospitals, Schools And Much More. This Is An Amazing Lifetime Opportunity! (id:53661)
241 Eight Mile Point Road
Oro-Medonte, Ontario
Welcome to your private lakeside retreat on prestigious Eight Mile Point. Perfectly positioned to capture glowing sunsets over Lake Simcoe, this turnkey luxury home has been completely remodelled to combine modern elegance with effortless waterfront living.Inside, the open-concept kitchen, dining, and living areas flow seamlessly together designed with both style and function in mind. Floor-to-ceiling windows frame breathtaking water views, creating a backdrop for everyday living and unforgettable gatherings. Step directly from your primary suite onto a covered deck, where coffee at sunrise and wine at sunset become daily rituals.Outside, a 60 private dock with marine rail system offers direct access to the lake whether its boating, paddle boarding, or simply relaxing by the waters edge. This is more than a home; its a year-round escape where every day feels like vacation.Ideally located between Barrie and Orillia, with easy access to Highway 11, this property offers the rare balance of tranquility and convenience. Whether you're seeking a weekend retreat or a full-time residence, this is lakeside living at its finest. (id:53661)
4 Plunkett Court
Barrie, Ontario
Gorgeous Family Home In Highly Sought After South Shore With Lake Views! Fully Finished On 3 Levels - 5,285 Sq Ft Home Features Outstanding Open Layout, 9' Ceilings, Chef's Kit W/Granite, Centre Island & Butler's Pantry, Four richly appointed bedrooms, high-end design finishes, quality craftsmanship, & impeccable design shine in the home. A gorgeous open-concept living & dining room features hardwood floors, cathedral ceilings & a gas fireplace. The chef's dream kitchen boasts a granite countertop, a built-in oven, a gas range top, & high-end stainless steel appliances. A charming sunlit breakfast room exemplifies ceramic floors, & a garden door walk-out to the backyard oasis. Master Retreat W/Sitting Area, His & Hers W/I Closets & Spa Ensuite, Finished Lower Level Offers Recreation/Games Space, 5th Bedroom & Gym - All Flowing To Entertainer's Paradise Backyard W/Stone Terrace & Outdoor Kitchen.A prime location with easy access to the water, walk to Wilkins beach, plenty of trails for exploring.Air conditioner (2025), furnace (2024), washer and dryer(2024). (id:53661)
9 Birdie Court
Wasaga Beach, Ontario
Welcome to 9 Birdie Court, Wasaga Beach. Tucked away on a quiet cul-de-sac in one of Wasaga Beaches desirable golf course communities, this move-in ready raised bungalow blends modern upgrades with resort-style living. Offering 4 bedrooms, 2.5 bathrooms, and an attached double garage, this home is designed for families or anyone seeking space, comfort, and a backyard oasis. Set on an oversized lot, the property provides parking for a trailer, boat, or RV, plus plenty of room to enjoy its treed natural setting. Step into your private retreat featuring a fenced and gated in-ground pool, new composite deck with built-in lighting, and freshly paved driveway all surrounded by a fully fenced yard perfect for entertaining and outdoor activities. Inside, this raised bungalow offers a bright main level with an updated kitchen, spacious living areas, and upgrades that deliver peace of mind: new windows throughout, new soffit, fascia, eavestroughs, new air conditioner, and a new heat pump furnace.The newly renovated lower level makes the raised bungalow layout even more versatile, featuring 2 additional bedrooms, a modern 4 pc bathroom, large family room, and roughed-in plumbing for a kitchen - perfect for an in-law suite or multi-generational living. New vinyl plank flooring adds style and durability throughout.Conveniently located just minutes from the Provincial Park, Wasaga Beach, Nottawasaga River, shopping, dining, golf, skiing, the casino, arena, and library, this property combines lifestyle and location in one.With countless upgrades already completed, 9 Birdie Court is the raised bungalow you can move into, relax, and start enjoying the Wasaga Beach lifestyle immediately. (id:53661)
48 Iroquois Crescent
Tiny, Ontario
Step into an unparalleled blend of elegance and natural beauty with this brand-new custom-built raised bungalow, designed to provide a sanctuary for nature enthusiasts and luxury seekers alike. Tucked away on a cedar-tree-lined property, this home offers a private haven just moments away from pristine beaches, vibrant marinas, and the breathtaking landscapes of Awenda Provincial Park.This three-bedroom open concept masterpiece boasts engineered hardwood flooring throughout and a dream kitchen thats an entertainers delight. Featuring stainless steel appliances, opulent gold hardware, a quartz countertop center island with an integrated sink, and an abundance of space. This kitchen sets the stage for culinary creativity and memorable gatherings. The great room dazzles with its intricate waffle ceilings and cozy electric fireplace, creating a sophisticated yet inviting atmosphere.The luxurious primary suite takes indulgence to the next level with multiple walk-in closets and an ensuite bathroom that rivals a five-star spa. Marble floors, a deep soaker tub, and a rainfall shower evoke pure serenity, offering you the ultimate in relaxation. *INCOME POTENTIAL* with full unfinished walk-up basement that has a separate entrance, cold cellar and rough-in for bathroom. Surrounded by the wonders of nature and just a stone's throw from your deeded beach access, this cedar-shrouded paradise is your ticket to a lifestyle that seamlessly balances tranquility and refined living. (id:53661)
9 Old English Lane
Markham, Ontario
Nestled in the prestigious Bayview Glen community, 9 Old English Lane sits on a nearly half-acre lot offering privacy, elegance, and exceptional family living. This 4-bedroom, 3-bathroom home features bright, spacious interiors with vaulted ceilings, fireplaces, and a functional layout designed for both comfort and entertaining. The family-sized kitchen and walk-out to the expansive backyard create seamless indoor-outdoor living, while the generously sized bedrooms and partially finished lower level provide versatility for growing families. Located minutes from top-rated schools, Bayview Golf Club, parks, and amenities, this residence combines timeless charm with incredible potential in one of Markham's most sought-after neighborhoods. (id:53661)
27 Goodman Crescent
Vaughan, Ontario
Stunning 4+1 Bdrm, 5 Bath Custom Residence Offering 5000 Sf Living Space + 3849 Sf Garage Space. Exterior Designed By Kelly & Stone Architects w/Extensive Engineering, Standing Seam Metal Roof, Custom Skylights, Heated Concrete Drive, Unilock Herringbone Pattern, Integrated Lighting, & Over $1M In Landscaping. Infinity Edge Pool, Hot Tub, Outdoor Kitchen (Built-In BBQ, Sink, Fridge, Wine Fridge), Custom Fencing, & Concrete. Interior Features Include Douglas Fir Structural Beams, Custom Steel & Oak Details, Board-Formed Concrete Walls, Reclaimed Doors & Wood Ceilings, & Extensive Vanderpump Alain Lighting Installations. The Downsview Kitchen Offers Fluted Custom Island w/Brass Rail, La Cornue 5-Burner Range, Sub-Zero Refrigerator, Miele Dishwasher, Wolf Microwave, Vent-A-Hood, Honed Calcutta Marble Counters, & Custom Cabinetry w/Walnut Inserts. Main Fl Living Rm Features a 12' X 10' Custom Window Overlooking The Backyard Oasis, 11' Ceilings, Montana Moss Rock Natural Stone Wall, Custom Gas Fireplace, & Integrated Lighting. Office w/Custom Ceiling Detail & Oak Paneling. Flooring Includes Ciot Chevron w/Brass Inlay & Heated Floors. Master Suite w/Custom Closets, Vaulted Ceiling, Integrated Lighting, Blackout Curtains, & 6pc Ensuite w/Clawfoot Tub, Steam Shower, 3D Marble Ceiling, Heated Floor, & Vintage Details. Additional Bdrms Include Ensuite/Adjacent Baths, Vaulted Ceilings, & Custom Built-Ins. Basement Includes Bdrm, 3pc Bath, Theatre & Wet Bar Rough-Ins, Wine Cellar Rough-In (12' Ceilings), Radiant Heated Floors, Integrated Hepa Filtration, Pressure Washer, Air Compressor, Led Floor Lighting, And Custom Ceiling Detail. Family Room w/Glass Wall To Underground Garage. Romax Double Scissor Lift Car Elevator, Workshop Cabinets w/Sink, Integrated Speakers, Starlink Security & Cameras, & Extensive Mechanical Upgrades Including 400-Amp Panel & Upgraded Gas Service. A Rarely Offered Architectural Masterpiece, Designed With An Unmatched Level Of Detail & Craftsmanship! (id:53661)
3106 - 18 Water Walk Drive
Markham, Ontario
Two years New Condominium Building With A Prime Location In The Heart Of Markham On Hwy 7. This Luxurious Building Is The Newest Addition To The Markham Skyline. 9 ft ceiling, open concept, bright, Spacious And Efficient Two-Bedroom Plus large Den with door can be used as 3rd bedroom. Two full bathrooms & 1 powder rm. L-shape kitchen with lots of storage. Luxury Features: Prime Location In The Heart Of Markham Centre Steps To Whole Foods, LCBO, Go Train, VIP Cineplex, Good Life And Much More Minutes To Main St. Unionville Public Transit Right In Front, 3 Minutes To Highway. Excellent School Board. don't miss it (id:53661)
7 Fauchard Street
Richmond Hill, Ontario
Luxury Detached Double Garage Dream Home In The High-Demand Rural Richmond Hill Community! 10' Ceilings On The Main Floor And 9' Ceilings On The Second Floor. With Large Windows Throughout Allow For A Sun-Filled Home; The Spacious Family Sized Eat-In Kitchen With Quartz Countertop, Undermount Sink With Pullout Faucet, And Stainless Steel Chimney Hood Fan Is Open Concept With The Family Room With Electric Fireplace And Is Perfect For Entertaining! This Energy Star Certified Home Features Many Upgrades Including Front 8Ft Double Door Entrance, Huge Family Room with Waffle Ceiling. Each Of The Four Bedrooms Includes Its Own Ensuite. Third Floor with Huge Game Rm,Recreation Room and walk out Balcony. Steps To Schools, Parks, Shopping, Hwy, Go Station. (id:53661)
108 Rideau Drive
Richmond Hill, Ontario
Bright & Spacious Freehold Townhome in High Demand Langstaff! Welcome To This Well Maintained Owner Occupied Home - Never Rented - Featuring 3+1 Bedroom, 4 Bathroom Home With Over 2,300sqft Of Total Living Space Including The Beautifully Finished Basement. Like A Semi - Only Connected By The Garage. This Home Provides Both Privacy And Functionality. The Sun-Filled Main Floor Features Hardwood Throughout, A Spacious Foyer, And An Elegant Oak Staircase. The Kitchen Comes With Newer Stainless Steel Appliances, Ample Storage, And Overlooks The Dining/Family Area. Upstairs, Enjoy New Wood Flooring, Generously Sized Bedrooms, And Updated Lighting. The Finished Basement Includes A Bedroom And Full Bath, Perfect For Guests, In-Laws, Or A Home Office. Direct Access To An Extra Large Garage, Freshly Painted Interiors, And Move-In Ready Condition Make This Home Stand Out. Situated In The Sought After Langstaff Community, Close To Top Schools (St. Robert CHS, St. John Paul II CES, Red Maple PS), Parks, Shops, GO Station, And All Amenities. Don't Miss This Opportunity - Spacious, Bright, And Ready For Your Family! (id:53661)
265 Neal Drive
Richmond Hill, Ontario
Main Floor, Three Bedroom and Two bathrooms(this is a very rare)Apartment In The Heart Of Crosby! Beautiful Semi-Detached Home On A Quiet Street. Located In The Top Ranking Bayview Secondary School Zone. Minutes To All Amenities, Restaurants, Park And Public Transit. (id:53661)
7 Goldeneye Drive
East Gwillimbury, Ontario
Beautiful & Bright Detach Home In Prestigious Holland Landing, Spanning 4049Sf Of Elegance. A Spacious And Ideal Floorplan, Perfect For Entertaining Or Everyday Living. Grand Double-Door Entrance, 9 Foot Ceiling On Main Floor, Open-Concept Layout. Coffered & Smooth Ceilings In Living/Dining. Gourmet Kitchen W/Huge Center Island/Pantry Area. Large Breakfast Area/W/O To Balcony. Elegant Family Room W Fireplace For Family Gatherings. Library On Main Fl. A Primary Bedroom With Raised Coffered Ceilings/Two Large Walk-in Closets/His/Her Sink/Freestanding Bathtub With Upgraded Glass Shower. Elegant Over-Sized Bedrooms All Feature Ensuites And W/I Closets, Convenient Laundry Rm On 2nd Floor. A Large Mudroom For Extra Storage And Organization. Direct Access To Garage. The Extremely Quiet, Peaceful, & Safe Neighborhood With Convenience Close To Schools, Walking Trails, GO Stn, Parks, HWY 400/404. (id:53661)
311 Milestone Crescent
Aurora, Ontario
Welcome To 311 Milestone Crescent In The Heart Of Aurora! This 3 Bedroom 1200-1399 sqft Multi-Level Townhouse is a Perfect Home For Families, Freshly Painted Walls & Updated Main Bathroom. Master Bdrm has Ravine Views! Steps From Yonge Street & Aurora Go Station, Family Friendly Neighbourhood Close To Schools, Shopping, Trails And Public Transit. Conveniently Located Across From top-rated schools Aurora Heights Public High School, Steps To Wellington Public School And St. Joseph CES. Private Terrace With Turf Green All Year Round. New Windows (2022), New Carport Door (Installed May 2024) Recent Upgrades To The Outdoor Pool! Unit comes with 2 Parking Spaces 1 Carport Parking and 1 Surface Parking across from Unit. Ample Visitor Parking. (id:53661)
123 Bravo Lane
Newmarket, Ontario
Prime Location! Beautifully Maintained Freehold Townhome With No Maintenance Or POTL Fees. This Sun-Filled 3-Storey Home Features 2 Bedrooms, An Open Concept Layout, And Numerous Upgrades Throughout. Upgraded Kitchen With Stainless Steel Appliances, Custom Cabinetry, And Tiled Backsplash. Bright Living Room With Electric Fireplace And Walk-Out To Balcony. Renovated Bathrooms, Oak Hardwood On Ground Floor, And Modern Finishes. Located Steps From Upper Canada Mall, Newmarket GO/Bus Terminal, Southlake Regional Hospital, Shops, Restaurants, Parks, Trails, And More. Easy Access To Hwy 404 & Yonge Street. School District: Alexander Muir P.S. & Dr. John M. Denison S.S.French Immersion: Clearmeadow P.S. & Newmarket High S.S. Upgraded Kitchen Cabinets & Tiles, Oak Hardwood Flooring On Ground Level. A Must-See Home Offering Comfort, Style, And Incredible Convenience! (id:53661)
5144 25th Side Road
Essa, Ontario
Imagine waking up every morning surrounded by peace and privacy on your very own private acre . Escape to nature with this stunning property tucked away yet conveniently close to both Barrie and Angus. Love Golf? Minutes away from a beautiful golf course. This 3-bedroom, 3-bathroom home offers the space, comfort, and freedom you've been dreaming of. The sun filled, open-concept main floor welcomes you with a warm, inviting atmosphere. Combined living and dining area with elegant hardwood flooring. Walkout to a huge spacious deck leading to the alluring covered hot tub overlooking a serene Tiffin conservation area. It's the perfect spot for your morning coffee, summer BBQs, gatherings or simply unwinding to the sound of nature. Comfortable Bedrooms-Primary suite with full ensuite bath, hardwood flooring, walk-in closet and walk-out to the deck. Garage access to fully finished, bright, open and airy lower level family room with large windows and a cozy wood stove. Complete with its own full bath the lower level offers endless potential- guest suite, games room, potential in law or private office-The choice is yours. Laundry area featuring a stainless steel sink. Enjoy Central vacuum, Central air and a Water treatment system. Oversized double garage/ workshop is insulated and drywalled. Tackle projects, store toys, or make it the man cave. Ample parking for many vehicles . The Garden shed ready for your green thumb. Coverall building perfect for large storage items. Keep your gear protected year round. (recently replaced cover) Location and lifestyle with room to live the way you want. Don't miss this opportunity. (id:53661)
185 Donlands Avenue
Toronto, Ontario
FIRST-TIME HOME BUYERS? Still deciding between a condo and a house? Why share your space with hundreds of others and pay monthly fees when you can own a freehold home (land included!) for a similar price? Forget elevators, noisy neighbours and condo board rules. Instead, enjoy the freedom of a backyard, the privacy of your own space and the long-term value of owning a piece of Toronto land (theyre not making any more of it!). Your morning latte strolls along the Danforth await you! Welcome to 185 Donlands Ave, a warm and inviting starter home featuring 2 bedrooms, 2 bathrooms, a finished basement and a walk-out to your own backyard oasis, perfect for summer BBQs with friends and family. The renovated kitchen is both stylish and functional, with a breakfast bar, granite counters and full-size stainless steel appliances. Downstairs, the rec room offers endless flexibility: set up a home office, create a gym, or host overnight guests with the convenience of a separate bathroom. Located in the heart of Danforth VillageEast York, youre just steps from Donlands Subway Station, parks like Dieppe Park and Monarch Park and great schools including R.H. McGregor Elementary and East York Collegiate. For fitness enthusiasts, the options are endless; pilates, yoga, boxing, dance and group classes are all within walking distance. Plus, with the Danforths vibrant shops, cafes and eateries at your doorstep, youll never run out of reasons to get your daily steps in. With easy access to downtown, the DVP and TTC, this home offers you the chance to join an incredible community while enjoying all the city has to offer. Your next chapter awaits; get started on it today! (id:53661)
28 Norland Circle
Oshawa, Ontario
Welcome to this Tribute-built home in North Oshawa's highly sought-after Windfields community! Perfectly located just a 5-minute walk to Ontario Tech University and Durham College, this 4-bedroom home offers the ideal blend of comfort, style, and investment opportunity. With the 407, Costco, and other plazas with everything you need, literally a 5 minute drive from this home. The heart of the home is the spacious kitchen with a large eat-in area, seamlessly open to the inviting family room featuring a bright bay window. A formal living room with gleaming hardwood floors combined with the dining room, you get a combination of formal while providing an open concept feel. This adds both charm and functionality. With four well-sized bedrooms, this home provides ample space for families or tenants alike. Attention Investors! This property is a turn-key rental opportunity, potential for cash flow. Whether you're looking for a family home or a smart investment, this one checks all the boxes. Located in the heart of one of Durham's fastest-growing neighbourhoods, you'll be steps from St. Anne's Catholic School, Costco, parks, and future amenities including a brand-new high school. Commuting is effortless with quick access to Hwy 407 and 412, putting you minutes from everywhere you need to be. Don't miss your chance to own a home that offers both lifestyle and long-term value in one of Oshawa's most promising communities. Residential Rental License recently renewed with the city and is valid until Dec 18, 2026. This included a fire and safety inspection as well as an updated ESA inspection. If looking from an investment stand point, it is ready to go whether you want to rent out the whole house to students, or room(s) for extra income. (id:53661)
Upper - 163 Hampton Avenue
Toronto, Ontario
Enjoy this completely renovated 3-bedroom, 2-bathroom home with a modern kitchen and private separate entrance. Located in trendy North Riverdale, just seconds from the Danforth and minutes to downtown, this home features all brand-new appliances, modern bathroom fixtures, a designer kitchen with stainless steel appliances, pot lights, main-floor laundry, and hardwood flooring throughout. The large primary bedroom offers a beautiful view of the front yard, and you can step out to your private backyard. Additional highlights include a brand-new staircase, fresh paint, and modern finishes throughout. While there is no dedicated parking, street parking is very convenient with easy-to-obtain permits nearby. Steps from Withrow Park with its skating rink, tennis courts, and community centre this is urban living at its finest! *Please note all walls will be painted back to original colour.* (id:53661)
1109w - 565 Wilson Avenue
Toronto, Ontario
Location, Convenience & Style! Bright 2-bedroom, 2-bath corner unit at the highly sought-after Station Condos. Featuring large windows, a functional layout, and a private balcony with open views. Perfect for families or investors. Walking distance to Wilson Subway Station. Minutes to Yorkdale Mall, Costco, Home Depot. Easy access to Allen Rd. & Hwy 401. Building amenities include an infinity pool, gym, rooftop patio with BBQs, and plenty of visitor parking. (id:53661)
2108 - 33 Mill Street
Toronto, Ontario
Welcome to Suite 2108 at 33 Mill St where style meets convenience in the heart of the Distillery District! This bright and spacious 1+1 bedroom condo comes with parking, EV charger, and a locker! The perfect blend of industrial-chic design with a warm, modern vibe.The open-concept kitchen features granite countertops, a central island, and stainless steel appliances, flowing seamlessly into the living and den areas. Floor-to-ceiling windows flood the space with natural light and offer breathtaking city views.Step out onto your large northwest-facing balcony to enjoy stunning sunsets and a perfect spot for morning coffee or evening drinks.The den is ideal for a home office or creative space, while the primary bedroom features a generous double closet and a private, serene retreat. Living at 33 Mill St means having the best of Toronto at your doorstep - from the charm of cobblestone streets, boutique shops, cafes, and world-class restaurants, to St. Lawrence Market, lakeside trails, and downtown hot spots. With easy access to transit, the DVP, and the Gardiner, you are connected to work, play, and everything in between. (id:53661)
1201 - 393 King Street W
Toronto, Ontario
Welcome to the perfect FULLY FURNISHED, luxury Entertainment District two bedroom unit. Thoughtfully updated throughout and flooded with natural light, due to it's corner location, this spacious, open concept condo has the ideal layout. Enjoy a comfortable king size bed in the primary bedroom and a cozy murphy bed in the second bedroom that doubles as an office with ample storage. There is an airy office. Enjoy the fully equipped kitchen. The unit comes with 1 parking spot and additional visitor parking spots are available. Ideally located in the heart of city steps from Toronto's best restaurants, nightlife and shopping. Short distance to Union Station, the GO and Scotiabank Arena, a quick 25 minute drive from Pearson Airport and and in close proximity to the Financial Core. Building amenities include: onsite gym, party room and 24/7concierge. **Please note this unit is available furnished for $4200.** (id:53661)
3528 - 28 Widmer Street
Toronto, Ontario
The Spacious Two Bed + Two Washrooms NE facing. Comes with a 9''ft ceiling, Floor-to-ceiling large windows with blinds, wide Washroom in the entertainment District. Next to TIFF,Subway Station, Street Car Underground Path, Close to Financial District, Hospital, Rogers Centre& CN Tower. Luxurious & Amazing Amenities Include a Seasonal Outdoor Swimming Pool With A Hot Tub& Lounge, a Theatre 24-hr Concierge, a FitnessCentre, Party Rooms & Many More.. (id:53661)
308 - 9 Tecumseth Street
Toronto, Ontario
WEST Condos By Aspen Ridge Homes Where Luxury Meets Convenience In One Of Toronto's Most Vibrant And Sought-After Neighborhoods! Be The First To Call This Immaculate 1-Bedroom Suite Your Home. Featuring An Open-Concept Layout With 9-Ft Ceilings, Contemporary Upgraded Finishes, And Floor-To-Ceiling Windows That Flood The Space With Natural Light, You Will Love The State-Of-The-Art Kitchen With Built-In Miele Appliances Which Offers Modern Sophistication, While The Spacious Balcony Invites You To Relax And Enjoy Outside Space. Well Managed Building With Full Time Concierge Service. With A Remarkable 99 Walk Score, This Location Is Unbeatable: Steps To 24/7 TTC Service (10 Minutes To The Financial District, 15 Minutes To The Eaton Centre, And Minutes To Union Station), A 5-Minute Drive To The Gardiner Expressway, And Minutes From Billy Bishop Airport, You Are A Short Stroll To The Lake, Parks, And vibrant Neighborhood Gems such as King St West, Queen Street West, STACKT Market, Liberty Village, The Well ++. Why Rent And Pay Someone Else's Mortgage When You Can Own? This Unit Is The Perfect Opportunity For First-Time Buyers, Downsizers, Investors, Or Anyone Seeking Cozy, Low-Maintenance Living. Experience Urban Comfort And Sophistication. (id:53661)
203 - 724 Sheppard Avenue W
Toronto, Ontario
Discover a rare urban gem in Bathurst Manor, North York! Boasting 1,587 sq ft of stylish living space and 272 sq ft private rooftop terrace, this multi-level townhouse blends modern city living with bold loft-inspired design. The main level features a sleek kitchen with quartz countertops and backsplash, a custom-built pantry, and stainless steel appliances. The open-concept living and dining area is enhanced by smooth 9-foot ceilings, a large south-facing window with California shutters that fills the space with natural light, and a handy powder room. The smart, split-level layout includes two bright and spacious bedrooms on separate floors, along with two full bathrooms for extra privacy. The primary suite offers a generous walk-in closet and a 4-piece ensuite - a cozy and private retreat. A versatile den makes a great home office, reading nook, or gaming space, while in-unit laundry on the upper level adds everyday convenience. Exposed AC ducts add an urban edge, while the energy-efficient heat pump delivers individual three-zone climate control, combining eco-conscious performance with personalized comfort. The showstopper is the private rooftop terrace, complete with pergola and sunshades, plus a gas line - ideal for BBQs, relaxing or entertaining outdoors. ** Bonus: No underground maze! Your covered parking spot #7 is just steps from your front door. Located in a well-connected, family-friendly neighbourhood, you're close to Downsview Station, Yorkdale Mall, Allen Road, Highway 401, Costco, and more. Parks, schools, daycare, synagogues, and daily essentials are all within walking distance, with TTC access right at your door. Packed with character, comfort, and functional design, this one-of-a-kind and move-in-ready home is perfect for young families, couples, or professionals seeking a unique urban lifestyle. Don't miss your chance to make it yours! (id:53661)


