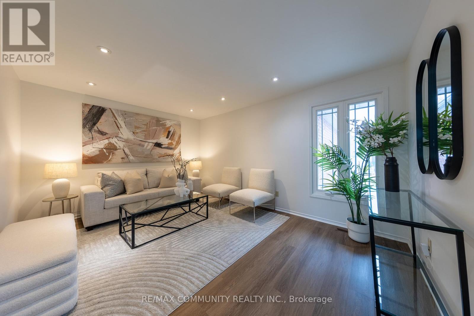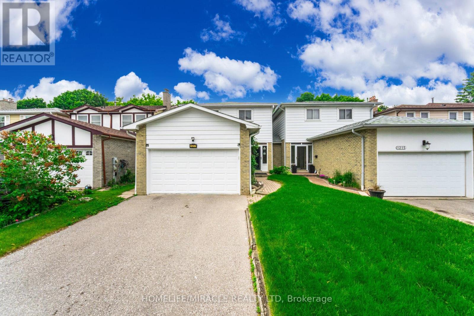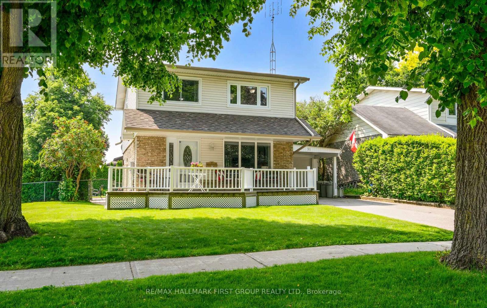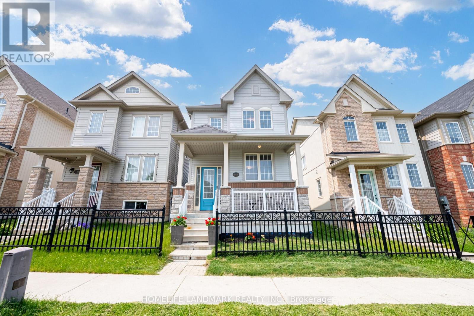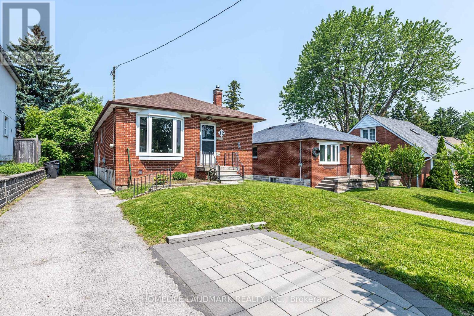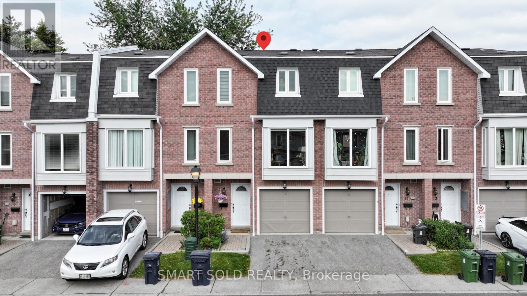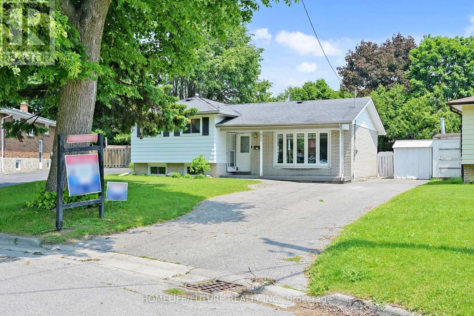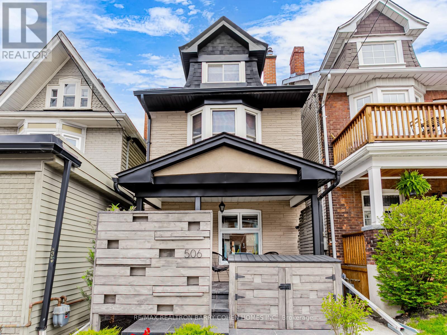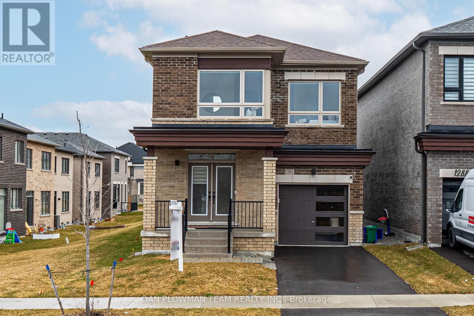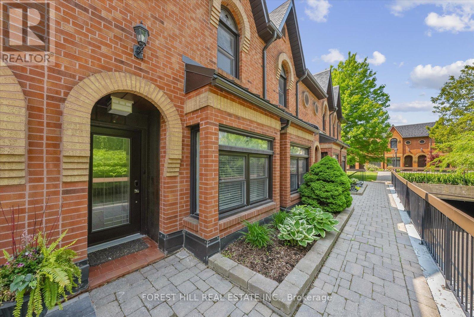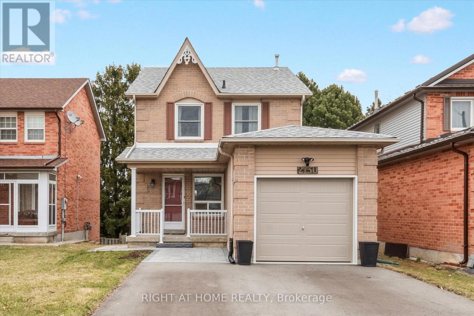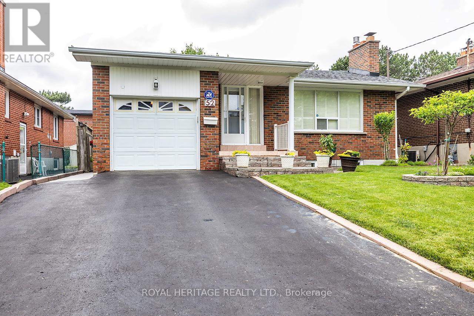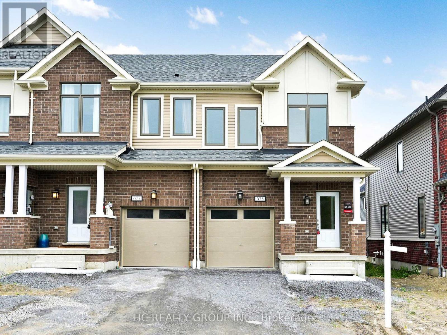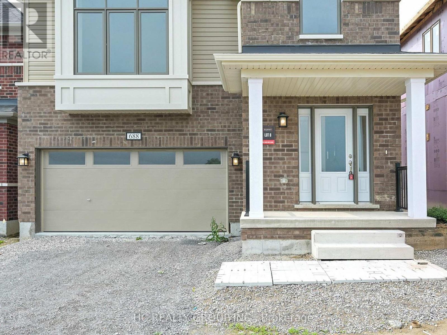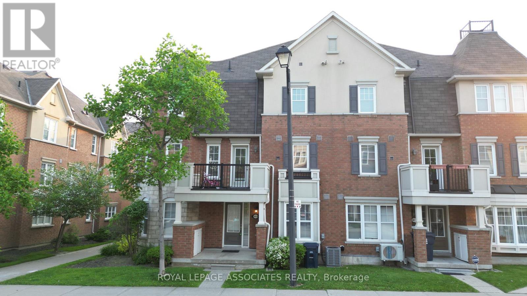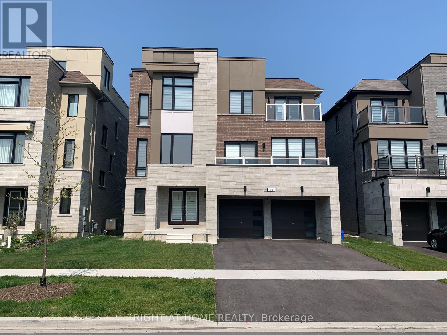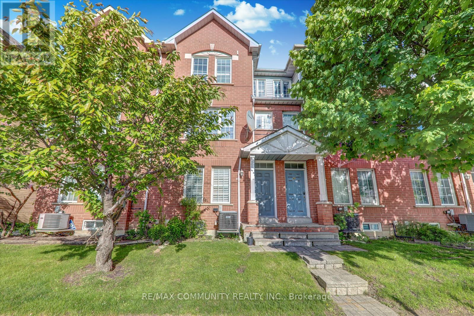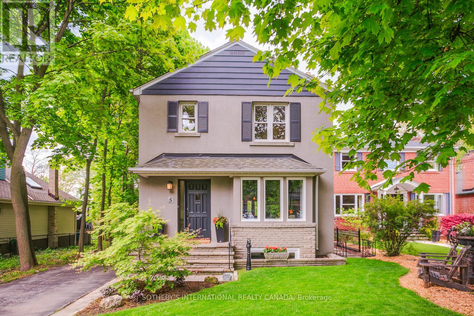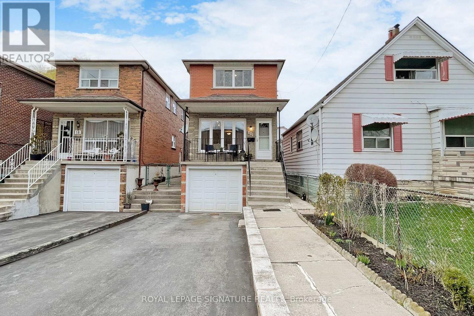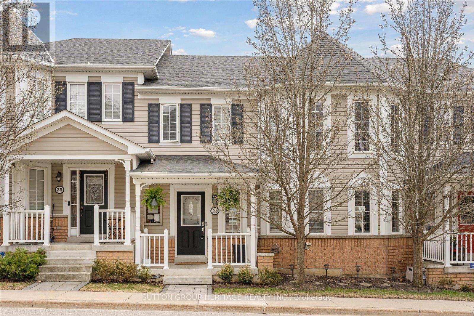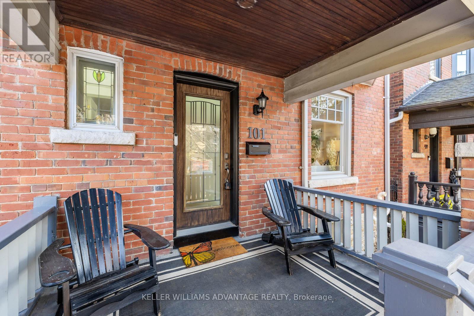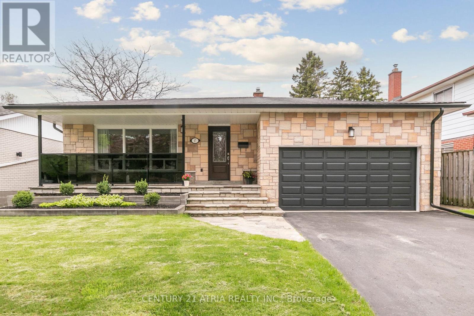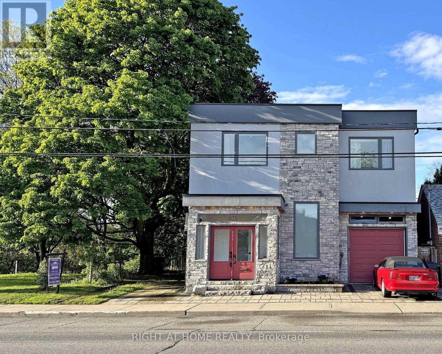15 - 1980 Rosefield Road
Pickering, Ontario
Step into this beautifully upgraded, bright, and spacious townhome that perfectly combines comfort, style, and functionality. Located in a quiet, well-maintained complex with low maintenance fees, this move-in-ready gem is ideal for families, first-time buyers, or savvy investors. Flooded with natural light, the open and inviting layout creates a warm and welcoming atmosphere throughout. This home has been thoughtfully updated from top to bottom to meet the needs of modern living. Enjoy a new roof and repaved driveway (2023), a brand-new front door and upgraded electrical panel (2024), and stunning kitchen, foyer, powder room, and basement renovations completed in 2025, including new flooring, trim, and fresh paint across the entire home. The main washroom was fully redone in 2023, while stylish new lighting fixtures were added throughout in 2022 and 2023. Additional highlights include a gas line installed in the kitchen (2018) and a garage door opener (2022).The furnace (2017) is under a rental plan with free annual servicing and inspections the buyer can assume the rental or the seller will pay it out on closing. The hot water tank is also a Reliance rental at just $15.95/month .Situated close to shopping, top-rated schools, parks, transit, and with quick access to major highways, this home offers unbeatable value in a fantastic location. Just move in and start enjoying the lifestyle you deserve! (id:53661)
1403 - 1250 Bridletowne Circle
Toronto, Ontario
Well Kept, Sun Filled South Exposure Unit With Large Balcony. New kitchen, Laminated Floors Throughout, One Bus To Finch Subway Station, 2 Min To High Way, Walk to Bridletowne Mall, Excellent Facilities: Gym, Sauna, Tennis Court, Party Room. (id:53661)
14 Elmview Drive
Toronto, Ontario
Steps from Blantyre Park and just around the corner from Blantyre PS awaits 14 Elmview Drive - a custom home built for the current owners by Elite Construction, situated on the lowest-traffic street in the neighbourhood! With nearly 2,500 sq ft plus a finished basement, this home offers it all: a functional, open-concept main floor anchored by a gorgeous kitchen with an island that seats 4+, a family room with gas fireplace and built-ins, a spacious dining area, and a rarely offered main floor office.Dont miss the powder room and generous mudroom off the built-in garage (which is large enough to fit an SUV, as the owners do daily). Upstairs, the large primary suite features west-facing windows overlooking the backyard, a fully built-out walk-in closet, and a stunning 5-piece ensuite with double vanities, a glass shower, and a soaker tub. Two childrens bedrooms share an additional 5-piece bathroom featuring double vanities and a water closet housing the toilet and tub/shower. The fourth bedroom benefits from its own private 3-piece ensuite.On the lower level, get the popcorn ready in your rec room with built-in surround sound! The spacious fifth bedroom is perfect for visiting family or guests, complete with access to its own 3-piece bathroom. While many finished basements lack storage, these owners planned ahead - abundant closet space, a second laundry room/pantry, and cold storage provide plenty of room for a growing family.The pool-sized backyard is ideal for making lifelong memories and enjoys full afternoon sun. With flower beds and light posts lining the street, you'll often find kids playing outside without a care. Enjoy the outdoor pool, playground, and baseball diamond at Blantyre Park - and when winter comes, take advantage of the hill that turns into a perfect toboggan run! (id:53661)
6 Jarrow Crescent
Whitby, Ontario
Welcome to 6 Jarrow Cres! A Rare Executive Offering in Brooklin! Timeless elegance meets thoughtful design in this original-owner Zancor-built home, tucked away on a quiet crescent in one of the most sought-after family communities. Professionally modified by a resident architect from the builders plans, this open-concept home is filled with natural light thanks to its prized southern exposure. Enjoy 2744 sq ft of refined living space with 9 smooth ceilings, vaulted and waffle accents, hardwood floors, pot lights, and expansive sightlines. The chefs kitchen offers stone counters, upgraded cabinetry, premium stainless steel appliances, and a large island. Upstairs, find four generous bedrooms, including a luxurious primary suite with walk-in closet and spa-like 5-pc ensuite. The private backyard oasis is professionally landscaped with mature trees, custom stonework, and interlock - perfect for entertaining or relaxing. Additional highlights include a main floor open concept den and thoughtful architectural upgrades throughout. There is no sidewalk to shovel and the driveway offers extra parking! The full basement has a roughed in bath and a great footprint that awaits your design! Steps from top-rated schools, parks, trails, ravines, and downtown. This is a rare opportunity for a magnificent home in an amazing community! (id:53661)
26 Birrell Avenue
Toronto, Ontario
Step into comfort and convenience at 26 Birrell Ave, a beautifully maintained detached home nestled in the desirable Rouge neighborhood of Scarborough. This spacious 3+1 bedroom, 4bathroom residence is thoughtfully designed to support a connected and comfortable lifestyle. The main floor welcomes you with beautiful new floors, pot lights, a bright formal living room, and a dedicated dining area perfect for hosting gatherings. At the heart of the home, the updated kitchen shines with stainless steel appliances, a functional center island, and plenty of storage ideal for everyday meals and weekend entertaining. Adjacent is the cozy family room featuring a fireplace, creating a perfect space to unwind. Upstairs, freshly painted bedrooms and new carpeting provide a clean, move-in ready feel. The finished walk-out basement adds incredible value with a full one-bedroom suite, including a living room, 3-piece bathroom, kitchenette, and laundry perfect for extended family. Outside, enjoy the beautifully interlocked driveway and backyard space, offering curb appeal, low-maintenance outdoor living, plenty of parking for multiple vehicles and no sidewalk. Just steps from parks, schools, and a community center, with quick access to public transit, Hwy 401, shopping plazas, and entertainment. This home blends comfort, functionality, and an unbeatable location all in one family-friendly package. (id:53661)
1217 Gloucester Square
Pickering, Ontario
Welcome to this spacious and well-appointed home nestled in the highly desirable Liverpool community of Pickering. This property offers the perfect blend of comfort, style, and convenience ideal for families or entertainers. Enjoy the extra beauty of the large backyard featuring an inground pool, spacious deck, and lounge area all set in a private, open setting with no homes behind. Perfect for summer entertaining and relaxing evenings .Main Floor Features: Bright and open living + dining room combination Modern open-concept kitchen with ample cabinetry Separate, spacious family room with cozy fireplace and walk-out to deck & pool area Upper Floor Layout: Oversized primary bedroom with generous space 3 additional well-sized bedrooms, including a rear-facing bedroom with pool views Finished Basement: Large additional bedroom Open Recreation Area Full 3-piece washroom perfect for in-laws or extended family Close to Highway 401, top-rated schools, shopping centres, parks, and more Located in one of Pickerings most sought-after neighbourhoods ** This is a linked property.** (id:53661)
31 Michael Boulevard
Whitby, Ontario
Welcome to this impeccably maintained 4-bdrm, 3-bath home nestled in the highly sought-after West Lynde Creek neighbourhood. Situated on a generously sized lot, this beautifully cared-for property radiates pride of ownership from the moment you arrive. The charming, oversized veranda, meticulously manicured gardens, and serene, private backyard w/ a professionally finished, temperature-controlled sunroom that is perfect for cozy conversations and views year-round create an inviting outdoor oasis. Inside, you'll find a freshly painted interior featuring a spacious living room, formal dining room and updated kitchen w/ quartz countertops. Ideal for both everyday living and entertaining, this home offers a warm, functional layout with plenty of natural light. Upstairs includes 4 bdrms, w/ a primary Ensuite and additional updated 4 pc.bath. A convenient side entrance provides direct access to both the upper and lower levels, offering flexible living arrangements perfect for multi-generational families or the potential for an in-law suite. Just steps from the Whitby GO Station, Hwys 401 & 412, excellent schools, and local parks, this home blends comfort, convenience, and timeless charm in one of Whitby's most desirable communities. Don't miss your opportunity to own this exceptional home - where space, style, and serenity come together. (id:53661)
144 Mcbride Avenue
Clarington, Ontario
Welcome to Your new home in Bowmanville's Sought-after family- friendly neighborhood!! Beautifully maintain 3+1 Bdrm, 3 Bath Detach Home ,Over 100K upgrades..This 2015 Built residence boasts an airy Open concept design 9 foot Ceiling, Rich Hardwood throughout Mnflr, Freshly Painted!! Step in to a bright and functional Main floor Layout featuring a Spacious Living and dining area ideal for family gathering, entertaining, Modern Kitchen with walkout to the backyard. Kitchen W/sleek quartz Couters,,S/S Appliances,ample cabinetry and a cozy eat-in area. Beautifully Landscaped backyard for prefect Summer relaxation!! Second floor enjoy 3 genroulsy sized bedrooms,including a Sun-filled Primary bedroom with large closet,5pc Ensuite w/Soaker tub and Separate Shower.Convenient 2nd Fl Laundry .Professioally Finished Basement Offer extra space that can be use as Home office,Gym and Rec room,Good size guest suite with large 4pc washroom ideal for all your family needs.Closer to Schools,Parks,Shopping ,Transit, easy access to Highways 401 and 407,close to Future Bowmanville Go Station .Whether You are a Growing family, First time buyer or Looking to downsize without Compromise, this House has a everything you need!! Must see !!Book your Showing before it's gone!! ** This is a linked property.** (id:53661)
87 Lowry Square
Toronto, Ontario
Welcome to 87 Lowry Sq a beautifully maintained semi-detached home nestled in a quiet, family-friendly pocket of Scarborough. This move-in ready gem features a spacious layout, updated kitchen, finished basement, and a large private backyard perfect for entertaining. Conveniently located near schools, parks, shopping, and easy access to 401 & TTC. A perfect opportunity for first-time buyers or growing families! (id:53661)
12 Bayard Avenue
Toronto, Ontario
Don't Miss This Beautifully Upgraded Bungalow With Incredible Income Potential! Main Floor Offers 3 Bedrooms With Brand New Flooring , Fresh Paint, New Lighting, And A Brand New Stylish Vanity. Enjoy A Large Stainless Steel French-Door Fridge( 2024) S.s Stove( 2025), And A Sunlit Bay Window (2019). Separate Entrance To Basement With 2 Bedrooms, Full Kitchen & Bath(2019). Perfect For First-Time Buyers, Families Upsizing From A Condo, Or Investors Looking For Extra Income. Long Driveway Fits Up To 6 Cars With Convenient Side-By-Side Parking. Spacious Backyard With Lush Lawn, Mature Trees, And A Garden ShedPerfect For Kids, Summer BBQs And Outdoor Enjoyment. Extra Space, Extra Income. More Affordable Living Near 401, Costco, Home Depot, Parks, Schools And Transit! (id:53661)
10 - 3500 Brimley Road
Toronto, Ontario
Spacious and Well-Maintained 3 +1 Bedroom and 2 Bath, 3 Storey Condo Townhouse Nestled in the Quiet and Highly Desirable Neighbourhood of Milliken. Enjoy Low Maintenance Fees that cover the Roof, All Exterior Doors and Windows Maintenance and Replacement for your Peace of Mind. Newly Renovated Washroom(2024), Kitchen(2024),Roof(2024), Patio Door&Fence(2024), Freshly Installed Pot Lights and Modern Lighting Fixtures Create a Bright and Welcoming Ambiance. Laminate Flooring Throughout for Easy Maintenance and a Clean, Contemporary look.The Ground-Level Bedroom features a Private Full Bathroom and Walkout to the Backyard, offering Excellent Potential for Rental income or a Private Guest Suite. An Oversized Picture Window on the Main Floor Fills the Home with Abundant Natural Light. Each Bedroom comes with Its Own Closet, providing Ample Storage Space for the Whole Family.The Perfectly Sized Backyard offers a Private Retreat, Ideal for Casual Summer Evening Meals, BBQs, and Outdoor Entertaining. Newly Upgraded Washroom with Double-Sink will Conveniently Accommodate your Daily Routines. This Move-In Ready Home Has It All! Conveniently Located just Minutes from Pacific Mall, Splendid Market, Milliken Park, Schools, Restaurants, and more. Easy Access to Public Transit TTC within 3 minutes Walking Distance and Just a Short Drive to HWY 404, 407 & 401 for effortless commuting .Don't miss this opportunity - Schedule your Private Showing Today! (id:53661)
243 Acadia Drive
Oshawa, Ontario
Stunning Renovated 4-Level Side Split in Sought-After Eastdale. Welcome to this beautifully renovated perfectly situated on a quiet court in Oshawa. Set on a premium pie-shaped lot with an oversized private backyard and in-ground pool, this home offers the perfect blend of space, style, and functionality inside and out.Top-to-Bottom Renovations in 2024 No detail has been overlooked in this meticulously updated home, featuring high-end finishes throughout. Custom designer kitchen with quartz centre island, ample cabinetry, and brand-new stainless steel appliances Open-concept living and dining areas with smooth ceilings and pot lights New hardwood flooring, fresh paint, and all-new doors, windows, trim, and electrical outlets Modern bathrooms, including a stylish 3-piece with glass shower in the basement New roof, furnace, HVAC, insulation, blinds, and lighting everything is updated for peace of mind Functional Layout with Exceptional Flow Bright breakfast area with a walk-out to the backyard oasis Professionally finished basement apartment with a separate entrance, full kitchen, bedroom, spacious recreation room, and updated 3-piece bath ideal for extended family or rental income. Prime Location Enjoy the serenity of court living while being just steps away from Eastbourne Park, trails, and green space Top-rated schools, transit, shopping, and all amenities. Easy access to Highway 401 for commuting convenience. This move-in ready, stylishly updated home is a rare find on a large, private lot in one of Oshawa most coveted neighbourhoods. Don't miss your chance to own this exceptional property schedule your private showing today! (id:53661)
506 Pape Avenue
Toronto, Ontario
Stunning detached home with gorgeous curb appeal nestled on a quiet stretch of Pape Avenue in most desirable North Riverdale. Located just south of all the action at Danforth, just north of Withrow and Riverdale Avenue, bringing you steps from the most coveted Withrow Park and highly rated Pape Avenue Junior Public School. Luxury meets convenience with this fully renovated gem. This move-in ready home has everything you are looking for! Rare 3-storey, 4+1 bed, 3 full bath layout. Meticulously cared for and maintained. Open-concept main floor boasting 9-foot ceilings, gas fireplace, gourmet chef inspired kitchen with stainless steel appliances, breakfast bar, walkout to the backyard terrace and private carport with spacious parking for 1 car and potential for 2 cars. Private third floor primary bedroom retreat with 3-piece ensuite and spacious closets, plus potential for a walkout terrace with electrical work already completed. Finished basement boasts 7.5-foot ceilings and includes a rec room, 3 piece bathroom, laundry room and storage galore. Custom upgrades throughout include privacy screens, backyard shed, functional bin storage, all with beautifully designed black flamed granite work in the front and rear. Covered front porch with plenty of sunshine perfect for morning coffee. Ample street parking all around. Commuting is a breeze with the TTC being very accessible. A short walk west brings you to Broadview Avenue and the Sunset Vista at Riverdale Park East. An even shorter walk south brings you to popular restaurants and nightlife on Gerrard Street. This is a vibrant family neighbourhood with the added value of downtown living. A location that is truly the best of both worlds. Move in and enjoy everything this home and location have to offer! (id:53661)
1284 Klondike Drive
Oshawa, Ontario
Welcome To This Beautifully Maintained 2-Year-Old Home In The Sought-After Community Of Kedron, Oshawa. Barely Lived In And Move-In Ready, This Home Offers Modern Comfort, Functional Design, And Premium Finishes Throughout. Step Inside To A Spacious Entryway Featuring A Large Closet And A Convenient 2-Piece Bathroom. The Hallway Leads You Into A Bright And Open Main Floor Adorned With Rich Hardwood Flooring And Inside Access To The Garage. The Open-Concept Dining And Living Area Provides An Ideal Space For Both Everyday Living And Entertaining. The Kitchen Is A Chef's Dream With Newer Stainless Steel Appliances, A Gas Stove, Ample Counter Space, And A Generous Eat-In Area Perfect For Family Meals. A Few Steps Down From The Main Hall Also Leads To A Separate Entrance. Upstairs, You'll Find Four Spacious Bedrooms, A Full Laundry Room, And A 4-Piece Bathroom. The Luxurious Primary Suite Features A Spa-Like 5-Piece Ensuite Bathroom And A Large Walk-In Closet. The Fully Finished Basement Offers Incredible Versatility With A Second Kitchen Complete With Stainless Steel Appliances, Separate Laundry, A 4-Piece Bathroom, And A Massive Recreation Room Perfect For Extended Family. Too Many Upgrades To List! Don't Miss This Exceptional Opportunity To Own A Nearly-New Home In One Of Oshawa's Most Desirable Neighbourhoods! (id:53661)
7 - 10 Buller Avenue
Toronto, Ontario
Step into your beachside escape, where shiplap walls and 'ocean' air set the scene for slow days and summer ease. This one is all about easy mornings, cozy evenings, and living the beach life, effortlessly. Whether its a slow morning coffee or an evening exhale, your fenced backyard complete with a new patio door and covered awning sets the scene for simple, everyday moments to shine There is nothing like having the beach and Queen St just steps from your front door without the sound of traffic or city noise. The best of both worlds- shops, restaurants, festivals a real urban setting and yet you can carry the sand from the boardwalk back to this truly hidden escape. This townhome is bright, modern, and inviting. Maple floors, pot lights w/dimmers, open risers glass pane and 3 large skylights draws in more of the outdoor and sets the tone for an airy open space. The kitchen is open to snack scouts, built with a separate prep sink and bench, plus you have more light drawing in from the stain glass. Storage is never in short supply upstairs you will find thoughtful built-ins throughout, plus two separate access points to a spacious, usable attic. Bathroom upstairs features pocket doors, heated floors, soaking tub and super wide standup. Basement opens to large rec room and laundry room. Your living space features a stone walled gas fireplace, built-in features with gallery displays. Do not miss your chance. (id:53661)
83 Allister Avenue
Toronto, Ontario
Welcome to 83 Allister Avenue A Rare and Special Find in the Heart of Cliffcrest! For the first time in over 50 years, this lovingly maintained 2-storey detached home is ready for a new chapter and it could be yours. Set on an impressive 50 x 124-foot lot with a private, tree-lined backyard, this property offers the space, setting, and opportunity you've been waiting for. Step inside and feel the warmth of this bright and functional layout. The main floor offers a sun-filled living room, a formal dining room perfect for family gatherings, and a spacious kitchen with a breakfast area to start your mornings right. A rare main-floor bedroom gives you options whether for a guest suite, home office, or playroom. Upstairs, original hardwood floors lead you to three, generously-sized bedrooms, and a full 4-piece bathroom. The finished basement expands your living space even further with a huge recreation room, laundry area, and backyard walk-out ideal future in-law suites or rental income potential. Outside, the backyard is truly special: lush, private, and full of possibilities for gardeners, entertainers, or anyone seeking a peaceful escape. Parking is easy with an attached garage and private driveway that fits 3 additional vehicles - plenty of space for family and visitors alike. All of this is tucked away on a quiet, tree-lined street, yet minutes to top-rated schools, Bluffers Park & Beach, TTC, GO Train, shopping, parks, and major highways. If you've been dreaming of a detached home on a large lot in one of Scarborough's most sought-after neighbourhoods, this is your moment. Come and see all that 83 Allister Avenue has to offer - You won't want to leave! (id:53661)
232 Durham Street
Oshawa, Ontario
Location, Location, Location! Steps away from the Oshawa Centre, public transit, Hwy 401, GO Station, Walmart, Canadian Tire, major banks, and all essential amenities. Situated on a rare ravine lot with an impressive 168 ft depth, this property backs onto a peaceful creek and includes a gazebo and two backyard storage sheds. Located on a quiet dead-end street with a nearby park, its an ideal setting for families. The home features hardwood flooring on the main level, three generously sized bedrooms, and a finished basement with laminate flooring and a spacious laundry room. Enjoy a beautifully landscaped stone patio at the front entrance, a large fenced backyard, and a long driveway with no sidewalk to maintain. This move-in ready home offers the perfect blend of space, comfort, and convenience! (id:53661)
2130 Blue Ridge Crescent
Pickering, Ontario
Welcome to 2130 Blue Ridge Crescent, Pickering. The Perfect Family Home! Nestled in the highly sought-after Brock Ridges community, this beautifully maintained 3-bedroom, 4-bathroom detached home offers the ideal blend of comfort, functionality, and potential. From the moment you arrive, you'll be impressed by the exceptional curb appeal, featuring new interlocking, driveway and garage door (all 2024). Step inside to discover a spacious layout designed to suit any family lifestyle. The main floor boasts a cozy living room, an entertainers dining room, and a renovated eat-in kitchen (2018) with quartz countertops, ample storage, and a full pantry. Walk out from the kitchen to a raised deck overlooking ultra-private green space perfect for morning coffee or summer BBQs. Upstairs, the primary bedroom offers a tranquil retreat with a spa-like ensuite (2018). Two additional bedrooms provide generous space and closet storage. The fully finished basement (2020) adds even more living space, complete with a modern bathroom, laundry and a walkout to the backyard ideal for guests, in-laws, or a recreation area. Additional highlights include: Oversized garage (1-car) plus 3-car driveway parking and no sidewalk to clear. Updated windows, new roof (2024). Close proximity to top-rated schools, shopping, GO Transit, Highway 401, and 407. This turn-key property offers incredible value with room to make it your own. Don't miss this opportunity schedule your showing today!(Photos are from when house was staged) ** This is a linked property.** (id:53661)
183 Ritson Road S
Oshawa, Ontario
Welcome to this beautifully rebuilt, move-in-ready gem in Oshawa, offering the perfect blend of modern design, functionality, and investment potential. Situated on a spacious corner lot, this 4+ 2 bedroom, 4-bathroom home provides ample parking and exceptional curb appeal. Step inside to a sleek, contemporary showcase kitchen complete with a ceiling-mounted range hood, designed for both style and function. The open-concept layout flows seamlessly through the bright and spacious living areas, perfect for family living and entertaining.The finished basement with a separate entrance offers incredible versatility ideal as an in-law suite or a rental unit, with the potential to earn approximately $1,500/month. Enjoy peaceful moments in the tranquil, tree-lined yard featuring mature cedar trees that create a private, green oasis.Whether you're an investor or a first-time home buyer, this is a rare opportunity to own a completely rebuilt home with added income potential in one of Oshawas most desirable neighborhoods. Very close proximity to major grocery stores, amenities, steps to transit, direct transit to UOIT / Ontario Tech and durham College. (id:53661)
1690 - 1 Greystone Walk Drive
Toronto, Ontario
Welcome Home To Comfort And Convenience! Beautifully Maintained 2 Bedroom + Solarium Unit With 2 Full Baths In A Highly Sought-After Building! This Spacious Layout Features A Desirable Split-Bedroom Design For Added Privacy. The Entire Unit Is Freshly Painted And Finished With Modern Hardwood Flooring! The Functional Kitchen Is Equipped With Beautiful Cabinetry And Stainless Steel Appliances. The Large Primary Bedroom Includes His & Hers Closets And A 4pc Ensuite. The Bright Solarium, Perfect As A Home Office Or Reading Nook, Offers Walk-Out Access To A Large Balcony With Breathtaking Unobstructed View Of The Downtown Skyline, CN Tower. 1 Owned Parking Space And Locker. Maintenance Fees Cover All Utilities Heat, Hydro, Water, Building Insurance, And Parking. Amenities Includes A Gym, Indoor And Outdoor Pool, Sauna, Hot Tub, Squash Court, Roof Garden, Tennis Court, Snooker, Table Tennis, Party Room, Guest Suite, 24-Hr Security, Plenty Of Indoor And Outdoor Visitor Parking. Prime Location Walking Distance To TTC, Minutes To GO Transit, Shopping, Restaurants, Scarborough Bluffs, Parks, And Trails. (id:53661)
3102 Sideline 16
Pickering, Ontario
BUILT BY ARISTA HOMES BRAND NEW CONTEMPORARY END UNIT TOWNHOME. Welcome to this stunning 1,970 sq. ft. end-unit townhome featuring 4 spacious bedrooms and a thoughtfully designed open concept floor plan. Enjoy luxurious touches throughout, including smooth ceilings and raised doors on the main floor, as well as 9-foot ceilings on both the main and second levels. Stylish finishes include hardwood flooring on the main floor, elegant oak staircase with modern metal picket railings. The kitchen is built for both style and function, featuring an extended breakfast counter, movable island, enclosed fridge. Other standout features include a 200 AMP electrical panel and a dedicated study niche, perfect for remote work or homework stations. Ideally located in a vibrant, connected community, this home offers easy commuting with quick access to Highways 401 & 407 and the Pickering GO Station. Youll also enjoy proximity to schools, parks, trails, recreation, shopping, dining, and entertainment everything you need to feel at home. (id:53661)
115 Marcos Boulevard
Toronto, Ontario
Well-maintained and spacious 3+2 bedroom brick bungalow situated on an impressive 50 x 150 ft lot in a highly desirable neighborhood. This oversized Scarborough bungalow stands out with its generous layout and features a durable metal roof (installed in 2002), a separate entrance to a large 2-bedroom basement apartment, and carpet-free flooring throughout. Conveniently located within walking distance to Thomson Park, Lawrence Avenue, TTC transit, schools, a mosque, hospitals, and a full range of amenities. A rare find offering both size and location! (id:53661)
69 Fairglen Avenue
Toronto, Ontario
75 Feet Front, More Than 12000sf lot size! Elegant, Immaculate, Spacious Custom-Designed 4 Bedroom Dream Home. Gleaming Hardwood Floors, 3 Bay Windows, Beautifully Landscaped, Private, Park-Like Backyard Sanctuary. Interlock Double Driveway, Solarium With 2 Skylights W/O To Backyard. Finished Basement With Separate W/O & Kitchen Can Potentially Used As Basement Apartment. Cozy Family Rm With Wood-Burning Fireplace. (id:53661)
52 Moraine Hill Drive E
Toronto, Ontario
Welcome to this beautifully maintained 3-bedroom bungalow, ideally located in a sought-after neighborhood near Warden & 401. This inviting home sits on a fully fenced yard making it safe for kids and pets, offering privacy, security, and ample outdoor space perfect for entertaining with an outdoor kitchen with hot/cold water, lot with beautiful gardens and a pear tree and a cherry tree you can grow your own fruit, Inside, you'll find a warm and functional layout featuring a spacious living and dining area, and a bright, modern kitchen equipped for everyday living. The finished basement includes a second full kitchen, ideal for extended family, or a rental opportunity, plenty of room to add a 4th bedroom with its own side entrance. Built-in cabinetry for added storage. Access to shopping, transit, schools, and major highwaysThis stunning property combines comfort, functionality, and a prime location making it a perfect place to call home or invest in. Don't miss out! (id:53661)
2055 - 100 Mornelle Court
Toronto, Ontario
Welcome to 100 Mornelle Court, Unit 2055 a bright, newly renovated 2-bedroom + den, 2-bathroom condo townhouse offering approximately 1,200 sq ft of versatile living space across two levels. Perfectly suited for families or students, this thoughtfully designed home is move-in ready and offers a blank canvas to add your own personal touch. Freshly updated with clean finishes and a neutral colour palette, the space invites you to bring your own vision to life. The open layout features a spacious den that can easily function as a third bedroom or home office, durable laminate hardwood and ceramic flooring, and a large primary bedroom with a walk-in closet and private 2-piece ensuite. The kitchen comes fully equipped with a fridge, stove, and range hood, while in-unit laundry with washer and dryer adds everyday convenience. This well-managed, family-friendly complex provides a wide range of amenities including an indoor swimming pool, gym, sauna, party room, boardroom, underground paid car wash, childrens playground, and visitor parking, with a one-time $50 fee granting access to the pool and gym. Located in a vibrant, convenient area, the home is just steps from the University of Toronto Scarborough and Centennial College, making it ideal for students or parents looking for nearby housing. TTC bus stops are just outside, offering easy access to Kennedy, McCowan, and Guildwood GO stations, while Highway 401 is only minutes away for seamless commuting. The area is surrounded by essential amenities including schools, Walmart, Scarborough Town Centre, local plazas, medical clinics, and Scarborough Health Networks Centenary Hospital. Nature lovers will appreciate the proximity to Morningside Park and the Toronto Pan Am Sports Centre. Known for its strong community spirit and supportive programs, Mornelle Court offers a safe, welcoming environment where families can thrive, students can focus, and homeowners can truly feel at home! (id:53661)
675 Ribstone Court
Oshawa, Ontario
Client RemarksBrand New Townhouse in the Highly Sought-After Grand Ridge CommunityWelcome to modern living at its finest! This stunning brand-new townhouse is nestled in the prestigious Grand Ridge North, offering the perfect blend of contemporary design and natural beauty.Step into an open-concept chefs kitchen featuring a huge center island, seamlessly flowing into the dining area and spacious great roomperfect for entertaining. Hardwood floors run throughout the main level, adding warmth and elegance.Upstairs, youll find three generously sized bedrooms and two full bathrooms, including a luxurious primary suite.Located in a vibrant neighborhood, this home is just minutes from schools, shopping, dining, and recreational facilities. Enjoy scenic trails, parks, and more... (id:53661)
688 Grand Ridge Avenue
Oshawa, Ontario
Discover Your Dream Home in Grand Ridge !Welcome to this stunning modern 4Bdr & Loft Area On the Second floor detached home with a double-car garage in the exclusive Grand Ridge North community. Featuring an open-concept design and spacious layout, this home is filled with natural light and crafted for comfortable living. Key Features: Gourmet Kitchen Perfect for cooking and entertaining Luxurious Master Suite A private retreat for relaxation Spacious Living Areas Designed for modern lifestyles, Partially finished basement,3-1/4" Maison Red Oak flooring through out in the great room area on the Ground Floor and Stained Oak Railing And Pickets , Prime Location Close to shopping, dining, top schools, and recreationExperience the perfect blend of natural beauty and contemporary living in this vibrant neighborhood. Dont miss this opportunity schedule a viewing today! (id:53661)
24 Philips Road
Whitby, Ontario
This is the one! If you're dreaming of country living without sacrificing city convenience, your search ends here. This charming 4-bedroom, 2-bathroom two-storey home is nestled on nearly an acre of land and offers the perfect blend of privacy, space, and location. Step into a sun-filled living room with gleaming hardwood floors and a large picture window that brings the outdoors in. The space flows seamlessly into a dining room with peaceful backyard views, ideal for hosting family meals or quiet dinners. The country-style kitchen features a bar seating area and overlooks the expansive yard perfect for enjoying your morning coffee or keeping an eye on the kids. Unwind in the separate cozy family room, complete with a fireplace, hardwood floors, and walk-out access to your backyard oasis. Whether you're entertaining guests or enjoying quiet nights in, this home has room for it all. The double-car garage with interior access adds both practicality and convenience, and there's plenty of room for multiple vehicles in the driveway. You'll also find a separate barn with electrical and an additional well, making it an ideal space for a workshop, hobby area, or extra storage. Just across the street, you'll find a park with a basketball court, and right next door is the Heber Down Conservation Area with trails waiting to be explored. The location couldn't be better, only five minutes from the 407 and 412, ten minutes from the 401, and just seven minutes from the brand-new Community Centre packed with recreation and activities. You're also close to shopping, schools, and the site of the future hospital. This is the perfect home for a growing family that wants space, nature, and the convenience of nearby amenities. Click on Multimedia for video, aerial views, floorplans, and photos. (id:53661)
8 - 50 Mendelssohn Street
Toronto, Ontario
Welcome to this rare end-unit townhome in the prestigious Clairlea-Birchmount community! This well maintained, owner occupied home features 2 spacious bedrooms, 2 full washrooms, a walkout to the balcony and underground parking. The secluded primary bedroom features a 5pc ensuite and huge W/I closet, not to mention the ample windows for all that natural light. The low property tax and maintenance fee which includes water, makes this the perfect starter home or investment opportunity. A short distance to all amenities including parks, the community centre, the waterfront, grocery stores and most importantly. Warden Station. Do not miss this opportunity! (id:53661)
11 Yacht Drive
Clarington, Ontario
Welcome to one of the most luxurious homes in Bowmanville's prestigious Lakebreeze quiet and safe Community, nestled along the breathtaking shores of Port Darlington. This high-end executive home showcases an expansive 4428 sq. ft. of elegantly finished living space, plus an additional 440 sq. ft. of outdoor rooftop terrace offering unobstructed views of Lake Ontario. This 7-bedroom, 6-washroom masterpiece features a lavish, well-designed open concept layout that balances spacious comfort with upscale sophistication. From the moment you enter, you're greeted by premium finishes, including custom trim and moldings, two fireplaces, and a show-stopping island kitchen with KitchenAid appliances, modern backsplash, and generous cabinetry. Enjoy seamless indoor-outdoor living with three oversized balconies all offering clear lake views perfect for morning coffees, evening sunsets, or entertaining under the stars. Also features a Massive Double car garage with ample space Steps to Port Darlington beach, marina, scenic trails, and waterfront parks, Easy access to nearby Schools, amenities, Hwy 401 and just 45 minutes to Toronto. This home defines coastal luxury living with every detail carefully curated for those who appreciate design, space, and location. Whether for a large family or thinking of income potential, this residence offers unmatched elegance by the lake. (id:53661)
63 - 2758 Eglinton Avenue E
Toronto, Ontario
Welcome to Your New Home! Step into this bright and beautifully updated 3+1 bedroom town home nestled in a family-friendly neighborhood. Boasting over 1,800 sq ft of thoughtfully designed living space, this home combines comfort, style, and unbeatable convenience. Enjoy a modern, open-concept layout perfect for everyday living and entertaining. The kitchen was fully renovated just 2 years ago, featuring sleek finishes and functionality for the home chef. All three floors have been recently updated with hardwood flooring, and custom California shutters add a touch of elegance throughout. The finished basement offers a versatile space ideal for a home office, rec room, or guest suite. Step outside to a private backyard patio, a perfect retreat for relaxing or hosting family BBQs. Prime Location! This home is perfectly situated with transit and shopping right at your door step. Just minutes away from the GO Train, subway, Highway 401, and local hospitals, making daily commutes and errands effortless. Don't miss this incredible opportunity to own a move-in-ready home in one of the area's most connected and family-friendly communities. Book your private showing today this one wont last! (id:53661)
12 Pettet Drive
Scugog, Ontario
Welcome to your waterfront escape. Discover the perfect blend of luxury and tranquility at this stunning property, where breathtaking views and refined living come together. Over $400k in renovations spent, creating the perfect open-concept living space, over-looking the water. Kitchen features top end S/S appliances with a oversized quartz countertop island that can sit 6. Custom cabinets with crown moulding, and a walk/out to your wrap around deck. Enjoy the Great room and all it has to offer while sitting in front of stone faced wood burning fireplace with beautiful vaulted ceiling's. Second floor has hardwood throughout with 3 total bedrooms. The master bedroom's lakeview makes every morning worth waking up for. 5 piece Ensuite with His/her walk-in closets. 2nd & 3rd bedrooms are oversized with plenty of closet space. If that wasn't enough go downstairs and fall in love with the finished walk-out basement. Includes a Wet Bar with quartz countertops/built in chill fridge, 3 piece bathroom with heated floors and a private guest bedroom. Entertainers dream backyard with your own newly built Tiki bar with lakeviews all around. Private dock. This exclusive Area known as having the best hard bottom sand shoreline on Lake Scugog. (id:53661)
7 Ivy Avenue
Toronto, Ontario
Your Leslieville forever home awaits! Set on a rare 28-foot wide lot with 2-car tandem parking on a quiet, one-way street in South Riverdale, this custom-designed residence offers over 2,600 square feet of thoughtfully curated living space that seamlessly blends Japanese minimalism with Scandinavian cozy comfort. Featuring 4 + 1 generously sized bedrooms and 4 beautifully finished bathrooms, this home is perfectly tailored for modern family living without compromise. Designed by award-winning design studio The Atelier SUN, every detail has been intentionally crafted to bring a sense of tranquillity, flow, and functional beauty to daily life. At the heart of the home lies a striking 12-foot kitchen island, surrounded by custom cabinetry, a hidden pantry and bar, indirect lighting, and softly curved transitions that invite both comfort and conversation. Warm natural materials and sculptural wood beams anchor the space, creating an atmosphere that feels both serene and grounded. Upstairs, the primary suite is a true sanctuary, complete with soaring cathedral ceilings, a private balcony, custom millwork, and a skylight that floods the space with natural light. The bathrooms feature bespoke vanities and refined finishes that elevate the everyday experience. The south-facing backyard is a private sun-filled oasis perfect for entertaining, quiet mornings, or simply unwinding at the end of the day. The lower level has self-contained guest or in-law suite, complete with its own kitchen, laundry, and private entrance ideal for extended family or added flexibility. With full-size laundry conveniently located on the second floor & basement, and a layout designed for both connection and privacy, this home offers a rare opportunity to own a truly one-of-a-kind property in one of Torontos most sought-after neighbourhoods. Just steps to everything Leslieville has to offer this is more than a home, its a lifestyle. WATCH THE VIRTUAL TOUR! (id:53661)
5 Springbank Avenue
Toronto, Ontario
A Country Oasis in the city overlooking Conservation lands and Lake Ontario. Imagine waking up with birds chirping, and the sound of water lapping against the shoreline while you enjoy your morning coffee. Welcome to a rare opportunity in a highly coveted neighbourhood pocket of the Scarborough Bluffs. This lovely detached, two story home with an essence of Frank Lloyd Wright detailing provides for very functional living space with three generous sized bedrooms, two bathrooms and full height, finished lower level with a walkout to lush south facing lake top garden. Large, bright principal rooms with beautiful hardwood floors and windows at every turn, allow for the very special outdoor setting to come indoors. Spacious kitchen overlooking the garden with year round views of the lake, ample work space and plenty of storage. The second level, again boasts lovely hardwood floors, closets in every bedroom with very livable proportions. The main bathroom, with its black and white tile, is an impeccable example of the style one would expect of the early 20th century. The lower level provides a large multi-purpose recreation room, three piece bathroom, spacious laundry room with walk out to the garden and utility room with additional storage. Out buildings include an over-sized detached garage and separate garden shed. There is absolutely no need to leave the city on weekends, when you are surrounded by a canopy of century old trees and plenty of wildlife in their natural habitat, overlooking Lake Ontario. This is a very special property waiting for those who equally appreciate the natural surroundings and all this home encompasses. (id:53661)
11 Thorncroft Crescent
Ajax, Ontario
This Charming Bungalow Is Perfectly Suited For First-Time Buyers, Buyer Looking To Size Down Or For An Income Property. This Bungalow Is A Must See, Featuring A Legal Basement With A Separate Entrance. This Home Offers Versatile Living Options For Growing Families Or Multi-Generational Living. Nestled In A Friendly Neighbourhood With A Beautiful Parkette Behind Your Backyard! You Will Be Minutes From Top-Rated Schools, Shopping, And Only A Short Drive To Lake Ontario's Shoreline, Where The Waterfront Park And Trail Await Your Next Family Outing, Walk, Or Cycling Adventure. With Bungalows in High Demand, This Home Offers incredible Potential. Bring Your Imagination, Add Your Personal Touch, And Make It Truly Yours. (id:53661)
460 Palmtree Crescent
Oshawa, Ontario
Offers Welcome Anytime! Offered For The First Time By The Original Owners, This Lovingly Cared For And Thoughtfully Updated 4-Bedroom, 4-Bathroom Home Sits On A Premium Ravine Lot On A Quiet, Family-Friendly Street In Highly Sought After Eastdale Neighbourhood of Oshawa. Backing Onto Green Space With Gated Access To Scenic Trails, This Home Offers The Rare Combination Of Privacy, Nature, And Convenience - All Within Minutes Of Schools, Parks, Transit, And Amenities. The Main Floor Welcomes You With A Bright And Spacious Layout Featuring Oak Hardwood Flooring Throughout. Enjoy The Elegance Of Formal Living And Dining Rooms, A Dedicated Office For Working From Home, And A Cozy Family Room With A Gas Fireplace And Picture Window Overlooking Your Peaceful Backyard. The Large Kitchen And Breakfast Area Are Perfect For Family Gatherings, With Upgraded Cabinetry, Ample Counter Space, And A Walkout To The Composite Deck - Ideal For Entertaining Or Enjoying Morning Coffee Surrounded By Nature. Easily Convert Mud Room Back to Main Floor Laundry. Upstairs, The Oak Staircase Leads To A Spacious Primary Suite With A Walk-In Closet And 4-Piece Ensuite. Three Additional And Generously Sized Bedrooms Offer Space For The Whole Family or Guests. The Second Floor Bonus Room Is Perfect For A Fifth Bedroom Or Second Home Office. The Finished Basement Extends The Living Space With Luxury Vinyl Flooring, A Built-In Speaker System, A Workshop, And A Large Storage Room - Perfect For Hobbies Or Organization. Outside, Your Private Backyard Oasis Features A 15x30 Heated Above-Ground Pool, Multi-Level Composite Deck, And Mature Trees Backing Onto The Ravine. This Is More Than A Home - It's A Lifestyle. Don't Miss The Opportunity To Make It Yours. (id:53661)
2729 - 68 Corporate Drive
Toronto, Ontario
Welcome to Unit 2729 at 68 Corporate Drive Spacious 2-Bedroom Condo with Resort-Style Amenities in Prime Scarborough Location. A bright, well-maintained 2-bedroom, 2-bath condo with a large sunroom/den which can be used as 3rd bedroom. The primary bedroom comes with an ensuite washroom and a walk-in closet. This open-concept unit offers exceptional value, with all utilities (heat, hydro, water) included in the maintenance fee. Enjoy an unbeatable lifestyle in one of Toronto's most amenity-rich buildings: indoor/outdoor pools, gym, tennis, squash, and badminton courts, ping pong, billiards, a whirlpool, sauna, library, 4-lane bowling alley, BBQ area, Car wash Bay and 24-hour gated security. Perfectly located just off Hwy 401 and steps from Scarborough Town Centre, the YMCA, grocery stores, restaurants, and more. Ideal for newcomers (childcare just 3 mins away) or downsizers seeking comfort, convenience, and community. With nearby pharmacies and medical facilities, including dialysis care, every aspect of daily living is covered. See it to believe it. Resort-style living starts here! Take a virtual tour to appreciate the pride of ownership. (id:53661)
49 Dowswell Drive
Toronto, Ontario
Welcome to Your Dream Home Where Comfort, Style, and Opportunity Come Together Tucked away in one of the most family-friendly neighborhoods around, this beautifully updated home checks all the boxes. From the moment you pull up, you'll notice the inviting curb appeal and the sense that this isn't just a house its somewhere you can really see yourself living. Step inside and you're greeted by a bright, open space that instantly feels like home. Natural light pours in through large windows, showing off the fresh finishes and warm, welcoming vibe. The main floor layout is perfect for everyday living and entertaining, with an open concept that makes everything feel connected and spacious. At the heart of it all is the kitchen sleek, modern, and fully equipped with stainless steel appliances, lots of cabinet space, and gorgeous countertops. Whether you're whipping up dinner or catching up with friends over coffee, this is a space you'll love spending time in. With 4+1 generously sized bedrooms, there's no shortage of space for family, guests, or whatever else your lifestyle calls for whether its a home office, a creative studio, or a cozy retreat. with 2 Kitchen , and the updated bathrooms are both stylish and functional, the real bonus? A separate basement apartment with its own private entrance. It's perfect for extended family, out-of-town visitors, or as a rental suite to help offset your mortgage. It's a smart feature that adds both value and versatility. The location couldn't be better close to top-rated schools, beautiful parks, shopping, restaurants, and everyday essentials. And with Rouge Hill GO Station, public transit, and Highway 401 just minutes away, getting anywhere is quick and easy. This isn't just a place to live it's a home where you can build your life, make memories, and even earn a little extra income if you choose. Thoughtfully updated, move-in ready, and priced to sell, this is a rare opportunity you won't want to miss. (id:53661)
3 Springbank Avenue
Toronto, Ontario
Imagine waking up to seasonal views of Lake Ontario, with the Sun gently cresting over the Water. This stunning Solid 3 + 1 Brick, 2 storey home is nestled on a Dead End street on the Waterfront Trail. The perfect balance of City/Country Living. Key features: The South facing 610 Foot Composite Deck is surrounded by Perennial gardens, creating a serene space for Entertaining or unwinding. Luxurious Primary Suite with with a 4 piece Ensuite and a private Jacuzzi Tub overlooking the Lake. Situated on one of the City's best Kept Secret Streets, this home offers the peace and tranquillity of the cottage while still being close to Cafe's, Unique Shops, a Pool, Skating Rink, Parks and much more. (id:53661)
20 Newport Avenue
Toronto, Ontario
Turn the Key and Start Living at 20 Newport Avenue! Fresh, stylish, and move-in ready, this 4-bedroom detached home in the sought-after Oakridge community has been thoughtfully updated from top to bottom. You'll love the fresh neutral paint throughout, new flooring, renovated kitchen, updated bathrooms, and the added touch of modern potlights and light fixtures.The finished basement offers flexibility with a rough-in for a second kitchen, perfect for an in-law suite or extra living space. It has a separate entrance too! Plus, enjoy peace of mind with a newer furnace and A/C already in place! Located just minutes to schools, TTC, shopping, and with a recreation centre right across the street, this home checks every box for convenience and community living. Move right in and start your next chapter at 20 Newport Avenue - there's nothing left to do but unpack and enjoy! (id:53661)
25 - 23 Vallance Way
Whitby, Ontario
Offers anytime! Welcome to this beautifully updated condo townhome that checks every box! Nestled on a quiet, family-friendly street just steps from top-rated schools and scenic parks, this home is perfect for growing families or those looking to settle into a peaceful community. Step inside to discover an open-concept main floor featuring a modern kitchen with quartz countertops, sleek soft-close drawers and cupboards, and newer stainless steel appliances perfect for both everyday living and entertaining. The spacious living and dining areas are enhanced with pot lights and stylish feature walls that create a warm, inviting atmosphere. Upstairs, the large primary bedroom offers a tranquil retreat complete with a tastefully updated ensuite bathroom. Two additional bathrooms provide convenience for the whole family. The finished basement includes a dedicated kids playroom and additional living space to suit your needs. Outside, enjoy summer evenings on the oversized 200 sq ft deck ideal for BBQs and outdoor relaxation. This home is truly move-in ready just unpack and enjoy the lifestyle you've been waiting for! (id:53661)
803 - 410 Mclevin Avenue
Toronto, Ontario
Welcome to this spacious, sun-filled corner unit in the highly desirable Mayfair on the Green community! Boasting 1,235 sq. ft. of meticulously maintained living space, this renovated 2-bedroom, 2 full bathroom unit includes 2 parking spaces and features a bright northeast exposure that floods the home with natural light throughout the day. Enjoy an open-concept layout that seamlessly connects the generous living and dining areas perfect for entertaining or relaxing in comfort. Step out onto your private balcony, finished with ceramic flooring, and take in the fresh air and picturesque views with your morning coffee or evening wind-down .Residents of Mayfair on the Green benefit from top-notch amenities, including 24-hour gatehouse security for peace of mind, a well-maintained building, and a welcoming community atmosphere. (id:53661)
101 Dixon Avenue
Toronto, Ontario
Spacious, Stylish, and Perfectly Located - A Rare Gem in the Beach Triangle! If you're searching for a home that effortlessly accommodates a busy family lifestyle, look no further. This stunning three-storey detached residence in the sought-after Beach Triangle offers exceptional space, comfort, and functionality. Designed with both everyday living and entertaining in mind, the main floor features radiant heated floors in the kitchen, pantry, and powder room. A discreet butlers pantry adds a touch of convenience and elegance, making hosting effortless. The spacious layout flows seamlessly to a walk-out backyard, perfect for outdoor gatherings or quiet relaxation. Upstairs, the third-floor primary suite is a true sanctuary. Enjoy a spa-inspired ensuite with heated floors and a steam shower, skylights that flood the space with natural light, a generous walk-in closet, and a private deck where you can take in stunning views including fireworks over the Beach on Canada Day. The beautifully designed laundry room makes chores a pleasure, while a separate basement entrance offers flexibility for an income suite or private guest quarters. Blending timeless charm with modern upgrades, this unique home is a rare find. Properties of this size and quality are seldom available in the Beach Triangle-don't miss your chance to call it home! (id:53661)
56 - 50 Blackwell Avenue
Toronto, Ontario
Welcome to 56-50 Blackwell Ave, a stunning end-unit townhome in the heart of Scarborough's family-friendly neighborhood. This two-storey home offers the privacy and feel of a semi-detached with 3 bedrooms (two merged to create a large master, can be easily converted back to 4), 2 full bathrooms, 1 powder room, and a finished basement for versatile use. Enjoy two parking spaces (garage and driveway), and a private yard perfect for relaxation or summer barbecues. The location is exceptional, with Malvern Mall, schools, a library, Highway 401, U of T Scarborough, and Centennial College all nearby. Its only a 3-minute walk to the bus, offering excellent transit access. A low maintenance fee covers water and snow removal, providing peace of mind for first-time buyers or investors. The home has been lovingly upgraded over the years, making it move-in ready, while Scarborough's vibrant community and continued development enhance its investment potential. Don't miss-book your viewing today! (id:53661)
25 Strandmore Circle
Whitby, Ontario
Offers Welcome Anytime! Brooklin Beauty! Meticulously Maintained 2-Storey Detached Home In A Desirable Whitby Community. Freshly Painted With Thoughtful Upgrades Throughout. Features 4 Generous Bedrooms & 4 Well-Appointed Washrooms. Upgraded Kitchen Boasts Stainless Steel Appliances & Ample Storage. Separate Family Room With Gas Fireplace Opens To A Bright Breakfast Area. Primary Bedroom Retreat With Electric Fireplace, Dressing Area, Luxurious 5-Piece Ensuite & Large Walk-In Closet. Upper Level Offers A Charming Loft, Perfect For A Reading Nook Or Home Office. Fully Finished Basement Includes A Huge Recreation Room, Stylish Wet Bar & Dedicated Gym Area. Private Backyard Oasis With A Stunning Multi-Level Deck, Direct Gas BBQ Hookup & Gas Fire Pit. Convenient Main Floor Laundry & Attached 2-Car Garage. A Well-Loved Home Offering Modern Living & An Exceptional Outdoor Space In Brooklin. (id:53661)
17 Janellan Terrace
Toronto, Ontario
This is the one for you!! Located in one of West Hill's most desirable and vibrant neighbourhood, a serene and friendly street with all amenities in close proximity. A charming, cozy, well maintained and spacious home ideal for multi-generational living. This upgraded four level back-split house has four good sized bedrooms, three bath, and a double drive thru garage, ideal for storing a boat. Fourth bedroom currently used as an office. Over 2,077 sqft of living space (1,801 + 276). Vinyl flooring throughout, upgraded attic insulation, security system (not monitored) and newer windows. The front has a flagstone walkway and a wide verandah with newly installed glass railings and landscaping. There is an upgraded eat-in kitchen with a brand new fridge and stove, granite counter top, hood range; built-in dish washer, ceramic tile floor and pot lights, in addition it also has a 23 ft family room with a gas fireplace and an interlocking brick side yard. The garage has a new garage door opener, storage space and parks two cars. A separate side entrance may offer in-law potential. The basement has a large recreation room with double closets, a three piece bath, a laundry room, and a crawlspace with tons of storage. Just a minute walk to TTC, 86D on Beachgrove, 54A, 54E on Lawrence Ave E and Rouge Hill Go. Highland Creek Ravine a nature lover's paradise, Colonel Danforth Park and Lake Ontario Waterfront Trail which offers stunning views. Within the immediate vicinity there is Rouge Beach, Metro Toronto Zoo, Port Union Recreation and Fitness Center, Toronto Library, UTSC, Centennial College, Heron Park Community Centre, Centenary Hospital, several popular grocery stores, plazas, primary and secondary schools. Now is your chance to own this fantastic home, a must see, so don't miss out! (id:53661)
3517 St Clair Avenue E
Toronto, Ontario
Welcome To 3517 St. Clair Ave East. Newly Renovated Home With Completely Separated Basement Apartment With Separate Kitchen And Separate Laundry. Main Floor Has Large Living Dining Area. Hardwood Floor And Potlights Throughout Mainfloor. Large Kitchen With Double Sink, Quartz Countertops, Ample Storage Space, Stainless Steel Appliances With Large Pantry. 2 Piece Powder On Mainfloor With Separate Laundry. Master Bedroom Has Hardwood Floors, Closet, South View. Second Floor, Hardwood Throughout, 3 Spacious Bedrooms, Linen Closet, Bright Functional Layout, Windows In Every Direction. The Basement Has A Seperate Entrance, Own Laundry, Brand New 4 Pce Bath, Laminate Flooring Throughout, Potlights Throughout, 5 Above Grade Windows, Pantry Area, 2 Spacious Beds, Upgraded Kitchen W/ Stain Steel Appliances, Quarts Counter, Custom Backsplash. Exterior Has Large Backyard, New Deck, New Fence, Garden Shed. 4 Car Parking, Large Front Porch And Large Back Deck.Basement currently rented out for $2500/month. Tenants on month to month willing to stay or go. (id:53661)
475 Donlands Avenue
Toronto, Ontario
Modern masterpiece with breathtaking views on a 45' x 150' sun-filled ravine lot. Custom built in 2020, offering approximately 3000 sq ft of living space, with a rare blend of design and refined craftsmanship. Built with 2 x 6 Construction and triple pain windows. Upgraded insulation( Rockwool safe & sound insulation, functions as soundproofing & fire-resistant material for interior.) Resilient channels on interior construction further reduce sound transmission. Porcelain 4' x 2' tiles throughout all baths. Spectacular en suite with extra deep soaker tub and separate steam shower which overlooks a 2 sided fireplace. Maple hardwood flooring throughout main & second Floor. This homes natural setting feels worlds away, yet situated in the heart of East York's amenities and conveniences. Overlooking a treed ravine and siding onto a quiet parkette, this one-of-a-kind residence is flooded with natural light. Two expansive terraces offer the ideal setting for morning coffee or entertaining. Thoughtfully designed front entry vestibule creates a smart and practical transition into the main home. A striking interior foyer with soaring 14-foot ceilings sets the tone for this beautifully designed interior. A tandem heated garage accommodates two vehicles and features 14-foot ceilings, direct interior access, and a rear door to the garden. The finished lower level includes a private side entrance, cork flooring, and a full four-piece bath- ideal for a guest suite, home office or studio. Immediate amenities and bus access to 2 subway lines makes for easy commute throughout the city. Premium construction and meticulous attention to detail throughout, this residence offers something truly rare in the city. (id:53661)





