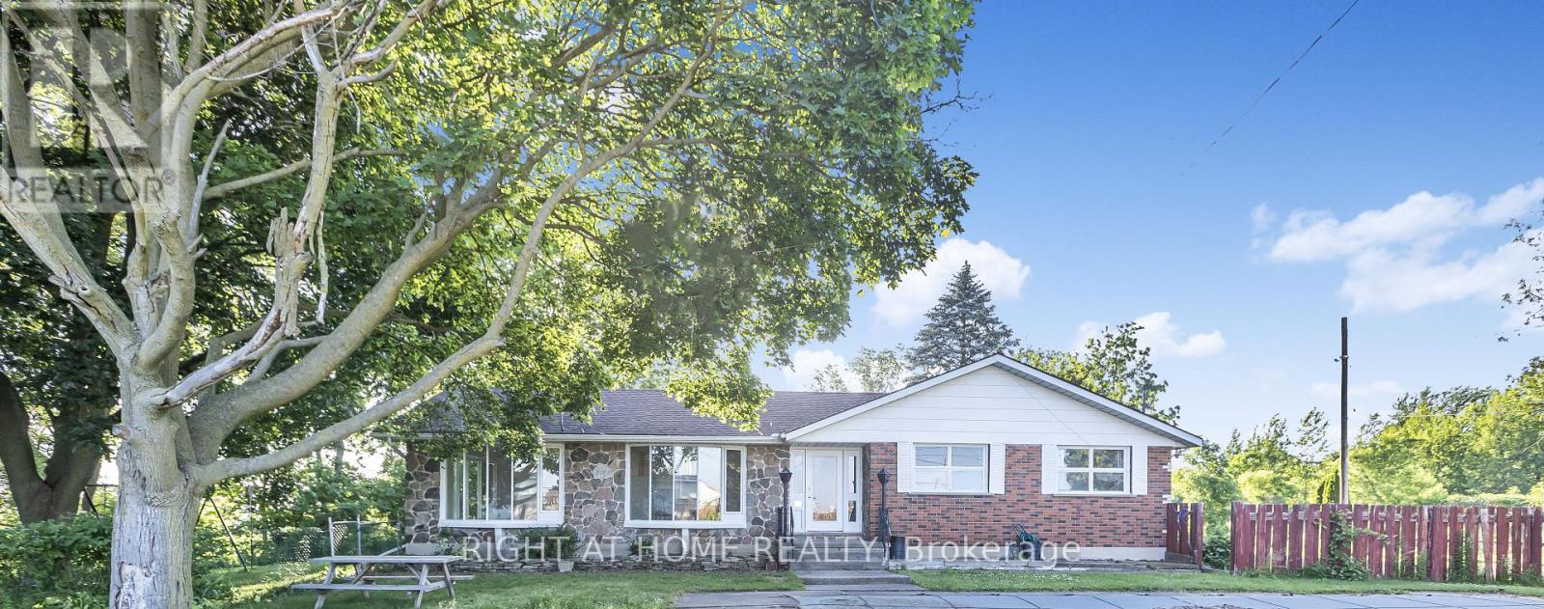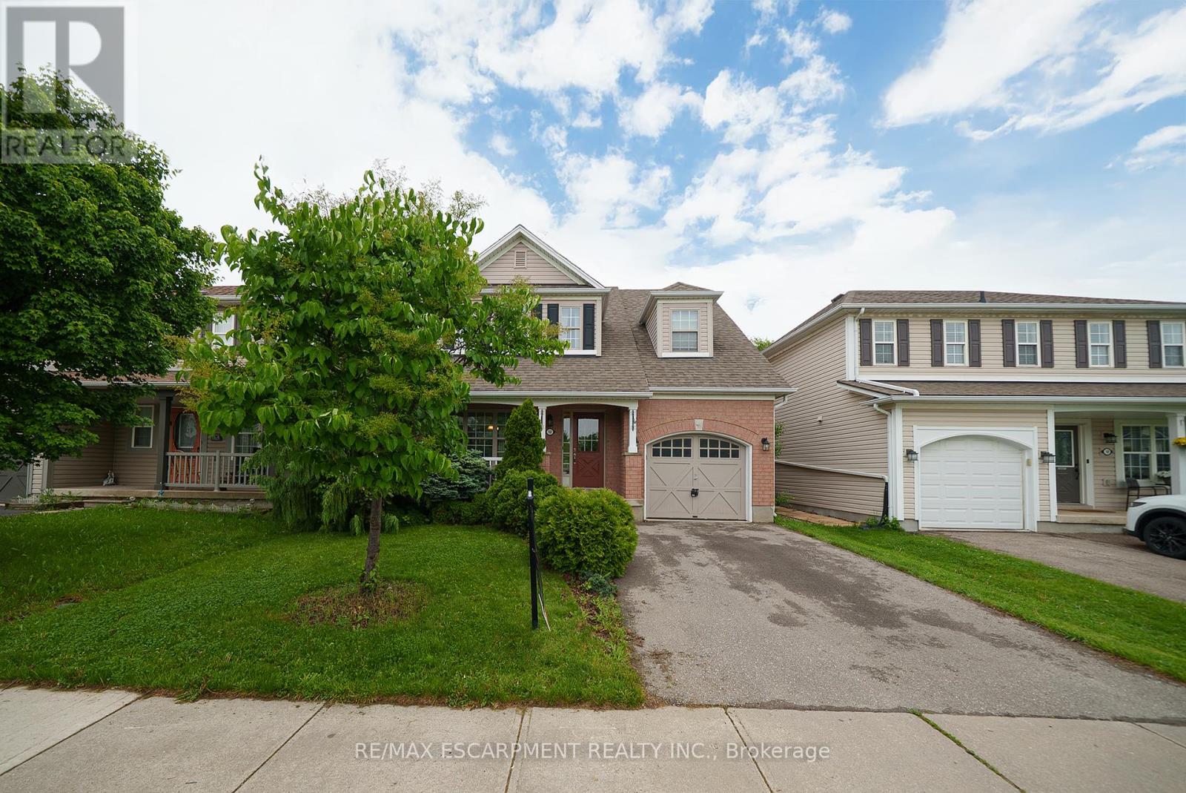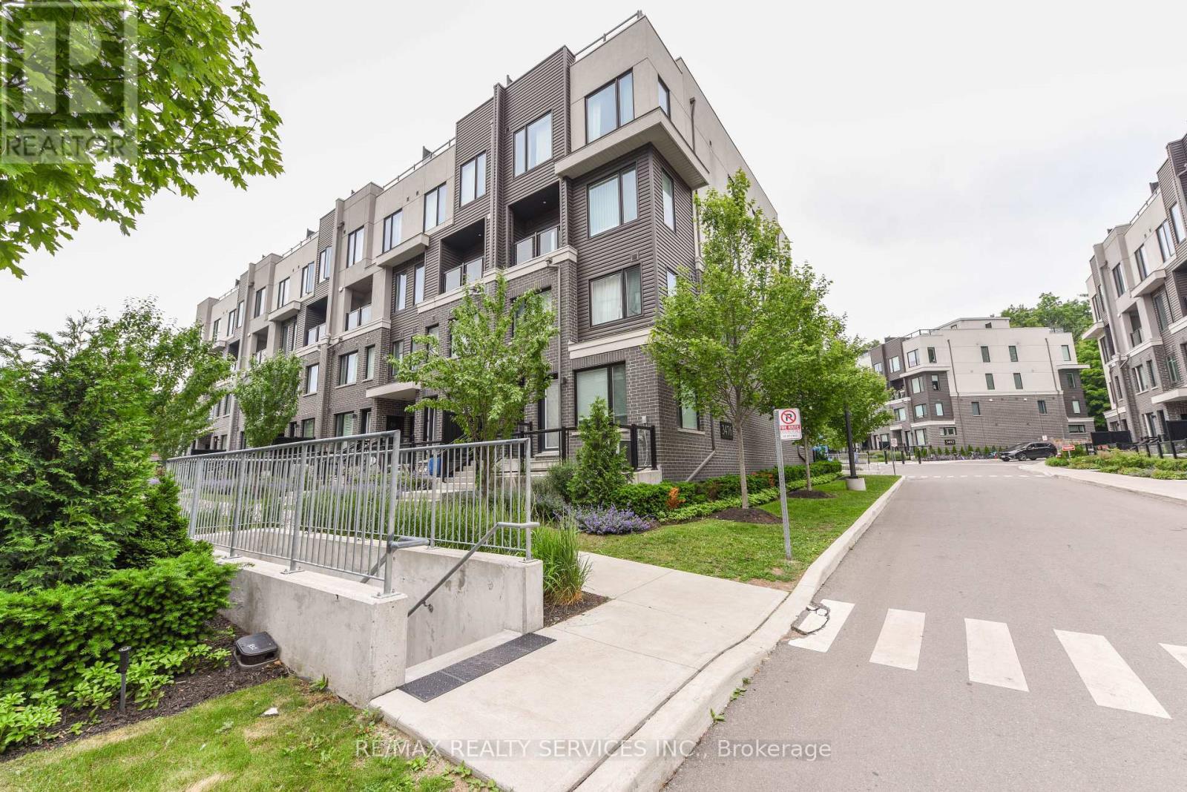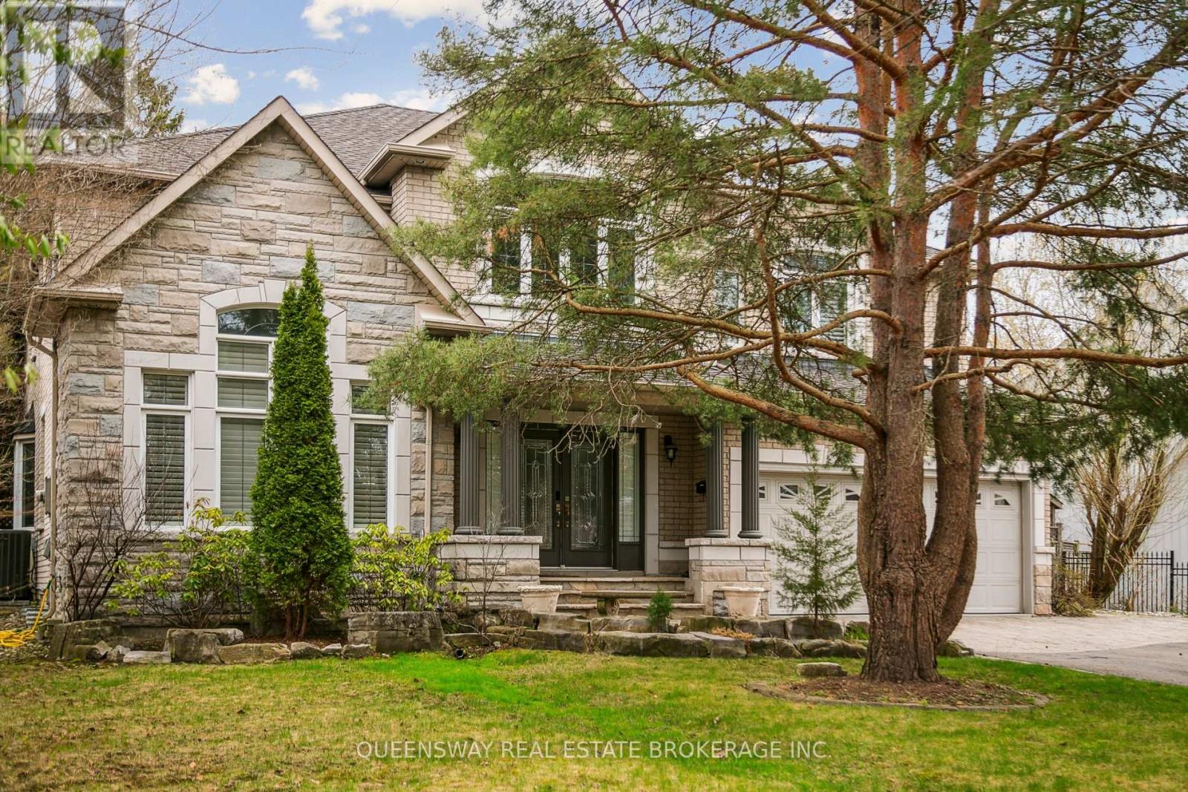63 - 2280 Baronwood Drive
Oakville, Ontario
Immaculate Sun Filled 3 BR End Unit Freehold Townhouse In most sought-after neighborhood in West Oak Trails Community in Oakville. Open Concept With Foyer, Large Windows, upgraded Modern Lighting. The home has just freshly Painted Walls and Ceiling ( June 2025), Brand -new kitchen Comes with Stainless Steel Appliances -all in great condition. Parking is available for two cars- one in the garage and one on the driveway. Main Level has Living room and Family room with Hardwood flooring , Dining Area to enjoy dinner with Family and friends and a Power room. Level 2 has 3 Bedroom and 2 Baths- Large Master BR with Walk-in Closet and 4 pc Ensuite . 2 Other Spacious Bedrooms with a 3/pc Bath. House has a fully finished Walkout basement which opens to Deck and backyard for your family to enjoy summertime . Laundry in Walkout-Basement giving enough living space on main and second floor. The Location offers easy to Good schools, plaza, Bronte Go Station, QEW 407 & Oakville Hospital all just minute away . With Low monthly fees ( $62) , this modern townhome home in a prime location is not be missed ! (id:53661)
164 Norman Drive
King, Ontario
Welcome to 164 Norman Ave! This fully renovated property nestled in the Heart of the highly sought-after community of King City, Backing Onto Park/King Trails , offers unsurpassed Beauty & Elegance, privacy, comfort and potential, with ample space for outdoor activities & gardening. Step inside to discover a functional interior floor plan featuring three bedrooms and two bathrooms upper floor. The walk-out basement with second kitchen and washroom can be potentially used as apartment. 200A elec. Panel, Brand new appliances, new floor through out, new lights and much much more. Check the attached Feature List to get more information. (id:53661)
13 Old Onondaga Road W
Brant, Ontario
Brantford Opportunity Knocks! This charming 3-bedroom, 2-bath Bungalow combine with 7.43 acres land plus 4000 sqft office and warehouse plus 40000 sqft four season greenhouse, full of potential and ideal for families or investors. Two independent water/gas/hydro system make it easy to rent out each part. Built in 1970 and located in a mature, family-friendly neighbourhood, this property offers a unique blend of character and possibility. Step onto spacious foyer that sets the tone for the rest of the home. The main floor features a versatile bedroom perfect as a guest room, home office,. The bright and inviting family room offers the space with natural light ideal for relaxing or gathering after a long day. The oversized eat-in kitchen is the heart of the home, with plenty of room for memory-making. easy access to the backyard and is a great drop zone for shoes, bags, or pet gear. The deep lot offers a generous backyard perfect for kids, pets, entertaining, or gardening. the primary bedroom features a large closet, while the two additional bedrooms are spacious, bright, and offer great storage options. The unfinished basement/crawl space provides ample storage and has potential for future development. Located close to the new Costco, schools, parks, and shopping, this home combines convenience with classic charm. Don't miss your chance to make your next home! (id:53661)
28 - 7 Davidson Boulevard
Hamilton, Ontario
OVER 2100 Livable Sq.Ft. Welcome to this beautifully updated 3-bedroom, 4-bath condo townhouse nestled in a quiet, family-friendly neighbourhood in desirable Dundas. Surrounded by lush conservation areas and KM's of hiking and nature trails, this home offers the perfect blend of modern living and outdoor serenity.Step inside to a bright, open-concept main floor featuring elegant wainscoting, fresh neutral tones, new light fixtures, and carpet-free bamboo engineered flooring layout flowing seamlessly throughout the home. The spacious kitchen, dining, and living areas are ideal for both everyday living and entertaining. A sliding door leads out to your private patio off the kitchen.Upstairs, you'll find three bedrooms, including a primary suite with a private ensuite bath and double closet. The fully finished basement with premium insulation provides additional living space perfect for a rec room or playroom, along with a den and 4th bathroom for added convenience.Located close to top-rated schools, parks, and amenities, this home is ideal for growing families and nature lovers alike. Don't miss the opportunity to live in one of Dundas' most peaceful and picturesque communities! (id:53661)
12 Gaydon Way
Brantford, Ontario
Welcome home to 12 Gaydon Way! Located in Brantford's desirable West Brant neighbourhood, this 2-storey home offers 1,967 sq ft of finished living space, including 3+1 bedrooms and 3.5 bathrooms. The tidy front exterior features a covered porch and an attached single-car garage, while the rear offers a large, fully fenced backyard. The main floor begins with a front foyer and hallway that features a mirrored closet, leading to a formal dining room, a 2-piece bathroom and an open-concept kitchen, breakfast area and a living room with gas fireplace and recessed lighting. The kitchen is finished with tile flooring, ample cabinetry, tiled backsplash, matching appliances including an over-the-range microwave, and a large island with built-in dishwasher. The breakfast area provides direct access to the backyard. Upstairs, the carpeted second floor offers a family room with recessed lighting that overlooks the front of the home. A primary suite with 4 piece ensuite, plus two additional bedrooms and a separate 4 piece main bathroom complete the second floor. The finished basement includes a recreation room, a kitchenette/wet bar with sink, an additional 4th bedroom, and a 3 piece bathroom, ideal for extended family or guests. The backyard features a large green space, interlocking brick patio and garden shed. Situated close to excellent schools, parks, trails and all amenities. (id:53661)
23 Cactus Crescent
Hamilton, Ontario
Remarkable 3 Bedrooms + 3 Washrooms detached home located in a family-friendly neighborhood. Built by Empire, designed to offer a modernized open concept living space. Close to shopping, park, schools, community Centre, and many amenities nearby. Plenty of natural light, double door entry, entrance to garage from house, hardwood floor in living room, fireplace, California shutters throughout, Cold cellar in basement, stainless steel appliances. Primary bedroom with walk-in closet & 3 Pc ensuite. Move-in ready! Please take a look at the attachment for the floor plan. Tenant is responsible for all costs of utilities & rental items. (id:53661)
15 Delaware Street
St. Catharines, Ontario
This is a rare turnkey investment opportunity! This fully updated and carefully maintained detached home features three separate units: a generous 3-bedroom unit, a bright 2-bedroom unit, and a charming 1-bedroom unit. Each space has been enhanced with contemporary finishes, including newer floors and appliances, providing a stylish and low-maintenance living experience. Set in a peaceful, family-oriented neighborhood, the property offers quick access to major highways, downtown St. Catharines, and area schoolsperfect for attracting tenants. Plus, its nearing final approval as a legal triplex by the City of St. Catharines, adding long-term value to this stress-free investment. Private financing available rates from 4% OAC* (id:53661)
8 - 3476 Widdicombe Way
Mississauga, Ontario
Absolutely Show Stopper!!!This Stunning 3 bedrooms condo townhouse with 3 washrooms and Rooftop Terrace to Entertain Big Gathering On Top Level and sweeping sky views, ideal for outdoor living and entertaining. Nestled in the highly sought-after Erin Mills neighbourhood, Mississauga. This Unit Offer Second Floor With Open Concept Trendy Layout With Separate Living/Dining Room with one bedroom for the older parents (Can be converted to open living area Upgraded Kitchen With S/SAppliances/Granite Counter/ Backsplash/Pot Lights, Lot Of Natural Light and3rd Floor comes with Master & 4 Pc Ensuite,2nd Good Size Room With 4 Pc Bath and second floor laundry. Laminate Floor On2nd & 3rd Floor, One Underground Parking, Minutes To Erindale Go Station, South Common Mall, Walmart,Trail,GO Starion, Library, Community Centre Public Transit, Access to Hwy 403. (id:53661)
Upper - 41 Treeview Drive
Toronto, Ontario
Move right into this main-floor unit on a premium lot, nestled on an extra-wide, quiet street in the highly desirable Alderwood neighbourhood in Etobicoke. Step inside and you'll be welcomed by a bright, spacious layout with natural light pouring into every room, creating a warm and inviting atmosphere ideal for both relaxing and entertaining. The main level features an open-concept kitchen and dining area, complete with stainless steel appliances, a stylish backsplash, and ample storage. From the living room, walk out directly to a private, fenced backyard with a raised deck, perfect for summer barbecues, hosting guests, or for relaxing outdoors. Inside, you'll also find two generously sized bedrooms and a 4-piece bathroom on the main level. Located just minutes from Sherway Gardens, the QEW, downtown Toronto, parks, schools, and every amenity you could need, this is a rare opportunity you won't want to miss! (id:53661)
578 Laurier Avenue
Milton, Ontario
This well-maintained Timberlea home offers a perfect blend of comfort, functionality, and outdoor enjoyment. There are three generously sized bedrooms upstairs, a cozy living room, and a separate dining area. The fully finished basement includes a kitchen and two recreation rooms, offering in-law suite potential. One half of the basement could easily be converted into a bedroom, providing additional living space or rental income opportunities. There is also a full washroom downstairs with a rough in for a washer/dryer to be installed. Step outside to your private backyard retreat, complete with a 14' x 24' in-ground pool surrounded by a spacious patio and deck perfect for summer gatherings and relaxation. A charming gazebo adds to the outdoor living space, offering a shaded area to unwind. With parking for up to five vehicles, including four in the driveway and one in the garage, convenience is at your doorstep. Located within walking distance to schools, walking trails, and shops, and with easy access to major roads, this home offers both tranquility and accessibility. Don't miss the opportunity to make this your family's dream home. (id:53661)
1371 Chriseden Drive
Mississauga, Ontario
Welcome to 1371 Chriseden Drive. Located in the prestigious, tree-lined Lorne Park community. This house has 6000 sq.ft. The main floor is 2000 sq.ft. The upstairs is 2000 sq.ft. and the basement is 2000 sq Ft with a separate walkout from the basement. The house was buid in 2004. The lower level has a three piece bathroom. Adjusent to the inground with a new liner is a three piece washroom change room. This home provides the ideal layout and flexibility for multi-generational living allowing everyone to enjoy their own space while staying connected under one roof. In addition to the two car garage there's parking for nine more cars.The main floor features a spacious layout with hardwood flooring, refined finishes, and large, inviting principal rooms. The welcoming family room, complete with a classic gas fireplace, provides a cozy yet open atmosphere. A formal dining room and private home office add both functionality and grace to the main level perfect for entertaining both indoors and outdoors. Upstairs, the primary suite offers a peaceful retreat with a large walk-in closet and a luxurious 6-piece ensuite. . The fully finished walk-out basement expands the living space with a spacious recreation room, a 3-piece bathroom, and a versatile additional room ideal for extended family, guests. Outdoor Features the beautifully landscaped and fully fenced backyard includes a natural wood storage shed, pool and a pool house with a full bathroom, offering wonderful potential for outdoor entertaining and relaxation. Located near top-rated public and private schools, scenic waterfront, trails, Parks, and within easy reach of local shops, restaurants, and cafes. Enjoy quick access to the QEW, GO Transit, and Lakeshore for a convenient commute and lifestyle. (id:53661)
1272 Sir David Drive
Oakville, Ontario
Situated on a quiet street in Oakville's Clearview neighborhood and Located In The #1-Ranked School District In Oakville!Bright & Spacious 4+1 Bdr.Nearly 4500 Square feet living space with Main Floor Office. The spacious slate stone driveway can accommodate 5cars.Walk into a spacious cathedral high front foyer, elegant hardwood spiral staircase. Granite Counter, Newer washer&dryer, newerFurnace. Finished Bsmt W/Rec, Kitchen, Bed & Bth. Large Deck In Private Backyard. (id:53661)












