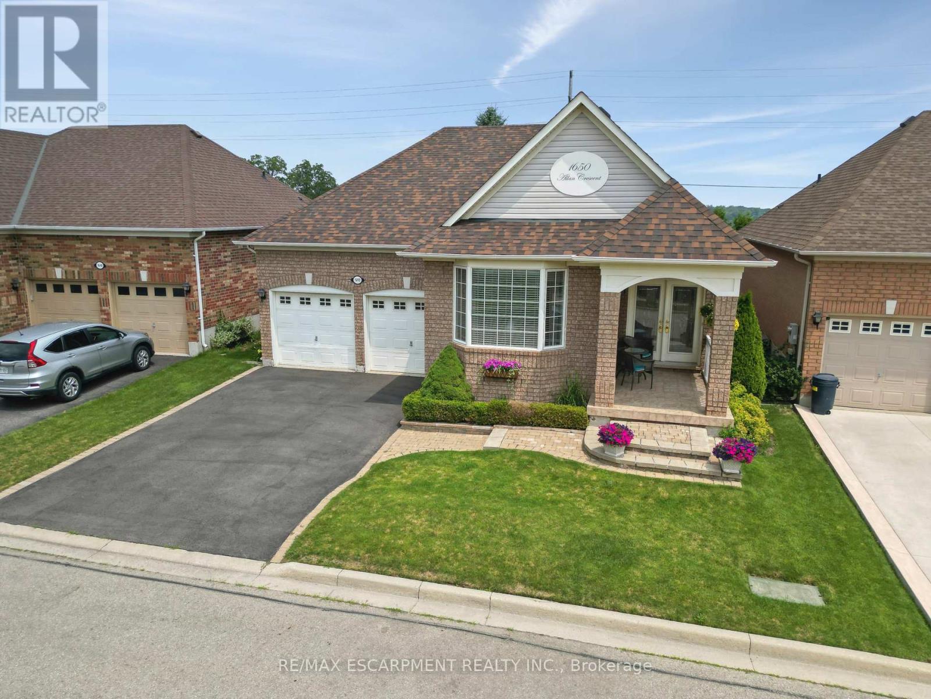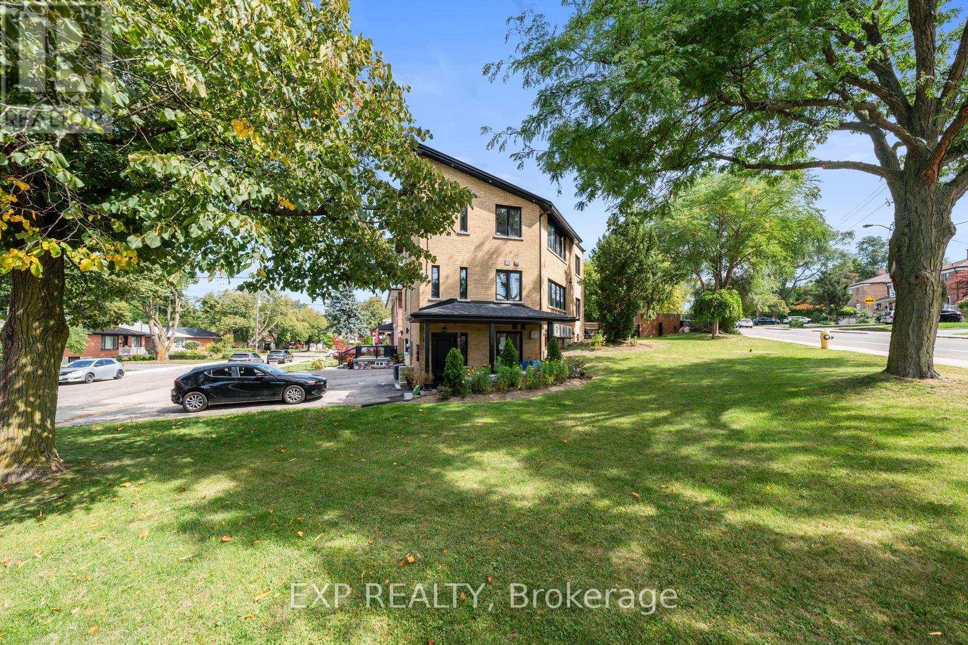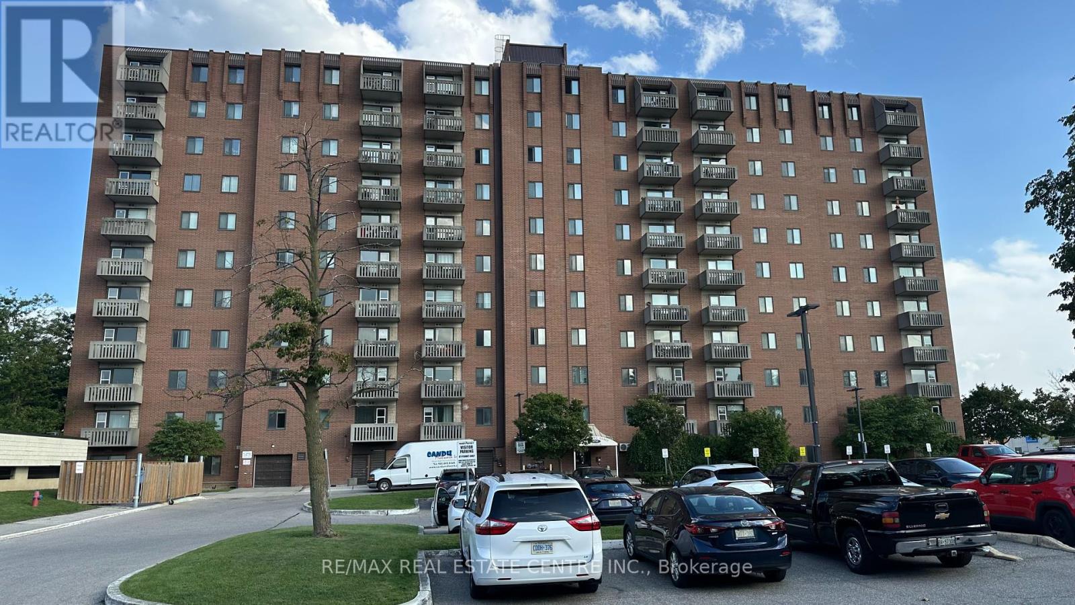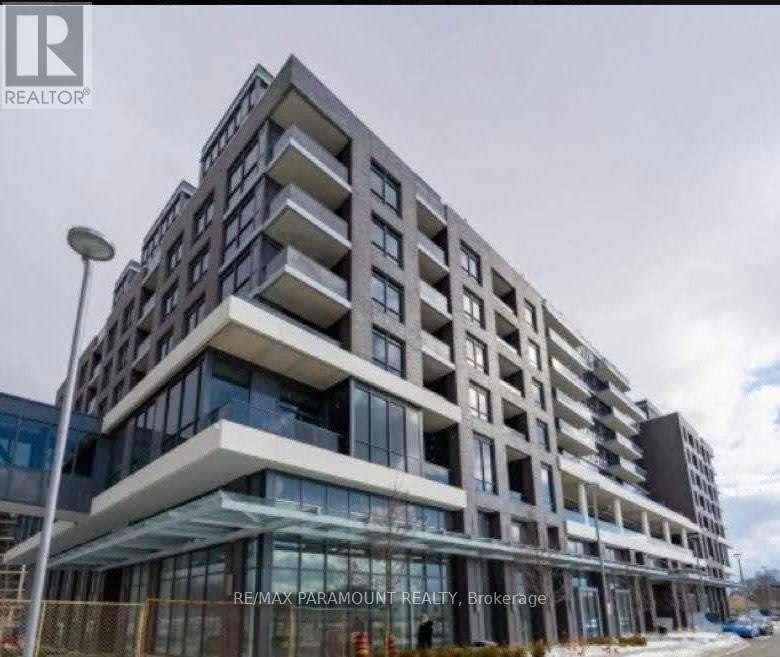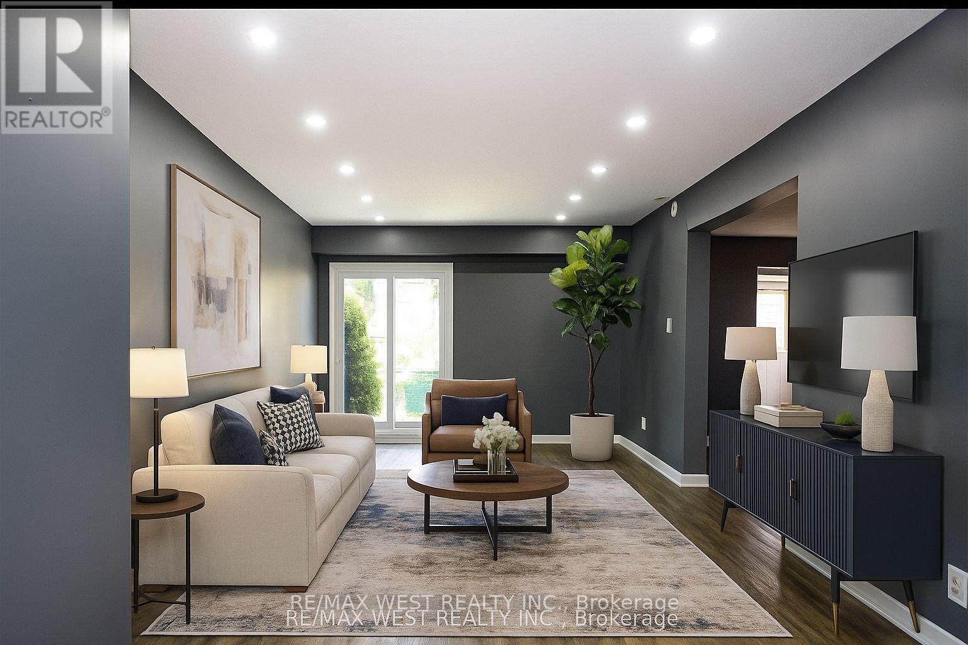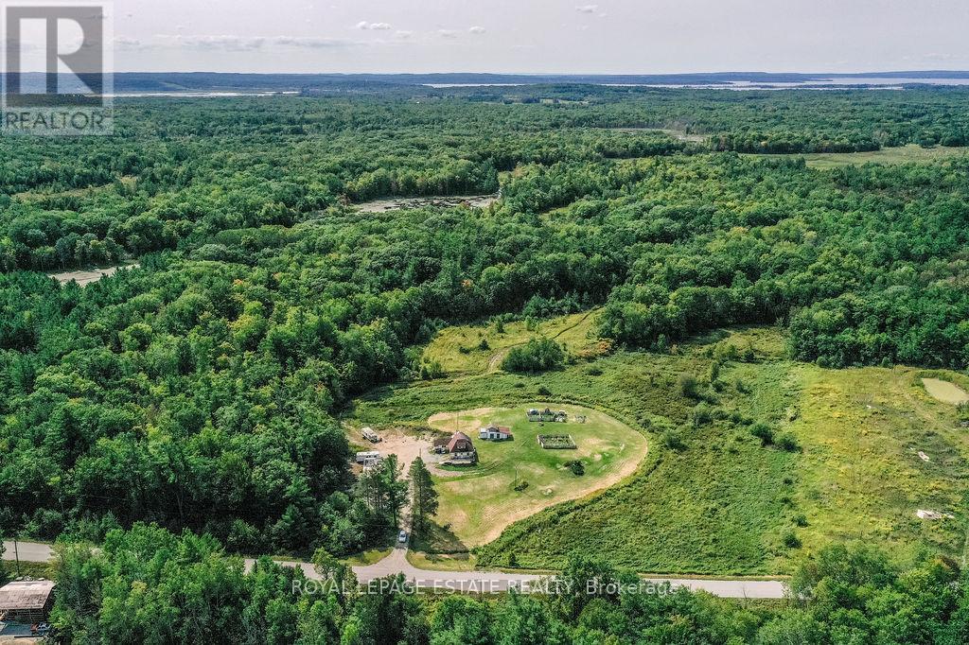1650 Allan Crescent
Milton, Ontario
Welcome to 1650 Allan Crescent, a beautiful bungalow with walk-out basement and two car garage in East Milton. Discover the ease and comfort of one-floor living in this immaculate, move-in ready home located on a quiet and secluded street. Step inside to a bright and inviting foyer that leads into an elegant open-concept living and dining area, featuring hardwood floors, a large bay window, and tasteful crown moulding.The heart of the home is the stunning white kitchen, with granite counter tops and a custom backsplash, designed for both everyday cooking and entertaining. It offers ample cupboard and counter space, upgraded stainless steel appliances, and a sun-filled breakfast area with views of the private, landscaped backyard. The spacious primary bedroom is a peaceful retreat, complete with a walk-in closet featuring custom built-ins and a luxurious ensuite bath with a soaker tub. The professionally finished walk-out basement (completed with permits) adds impressive living space. It includes a cozy family room with gas fireplace and built-in shelving, two generously sized bedrooms with double closets and large windows, and a versatile playroom or office with additional built-in storage. Outside, enjoy a beautifully landscaped backyard with an interlock patio ideal for relaxing or entertaining. With no rear neighbours, the yard offers exceptional privacy and natural light. This home is thoughtfully updated and meticulously maintained, offering true move-in ready living. Conveniently located near schools, parks, shopping, transit, and major highways, with easy access to Mississauga and Oakville. This is home that simply must not be missed. (id:53661)
12 Russell Street
Halton Hills, Ontario
Flawless is the only way to describe this exceptional home! A stone walk and covered porch welcome you into this sun-filled one-owner home that has been loved and cared for with pride of ownership throughout. The main level features tasteful engineered hand scraped hardwood and ceramic flooring, crown molding, smooth ceilings, pot lights and classy décor no need to change a thing! The open concept layout is an entertainers delight with the well-appointed kitchen open to the dining room creating the perfect space to enjoy quality family time or dinner guests. Stylish shaker style cabinetry, Corian counter, chic basketweave backsplash, breakfast bar, island with seating, coffee/serving area, large pantry and stainless-steel appliances are sure to delight the cook in the house. A walkout from the breakfast area to a large private composite deck extends the entertaining space. The family room enjoys a toasty gas fireplace bordered by two large windows and is ideally situated at the back of the home overlooking the nicely landscaped yard. A separate elegant living room and updated powder room completes the level. The upper level offers the same tasteful finishes with 3 spacious bedrooms, 2 full bathrooms and laundry. The primary suite enjoys a decadent ensuite with claw foot tub, oversized glass shower, large vanity and walk-in closet. The two remaining bedrooms share an updated 4-pc. (one with semi-ensuite access). Adding to the enjoyment of this home is the beautifully finished basement (another entertainers delight) with a rec room complete with wet bar/kitchenette, 4th bedroom with large window, lovely 3-pc. bathroom and loads of storage/utility space. Access from the garage to the house, ample parking and lovely landscaping wrap up the package. Located in a small enclave with easy access to main roads for commuters! Close to schools, parks, shops, restaurants and just steps to the ravine with magnificent trails, boardwalks, river and wildlife. (id:53661)
7 Ravenscrest Drive
Toronto, Ontario
Welcome Home! Highly sought after Princess Rosethorn Neighbourhood. Prime location-close to top rated schools - Rosethorn Junior, John G. Althouse Middle & St. Gregory Catholic.Pristine condition-move right in. Lovingly cared for by owners who raised their family for past 29 years. Sunfilled & spacious w/Master Bdrm, 5 pc Bathrm, walk in closet addition. Could also be used as a Family Room. 3 additional bdrms-one used a den. Basement with seperate entrance, 2 huge rec rooms, laundry/furnace, cold storage and 4 pc. bathrm. Sleek kitchen cabinetry w/quartz countertop, island with granite countertop & recessed LED lighting. Open concept living/dining rm. Step out to private backyard retreat w/on ground pool and wrap around decking and BBQ/Eating area. Perfect for those hot hazy summer days. No Cottage Necessary!! 1-1/2 Garage/Double Driveway/Parking for 4 cars. Walk to TTC/Parks & easy highway access. A Great Place to Call Home! (id:53661)
5 Brendwin Road
Toronto, Ontario
Totally Legal, Fully Rebuilt Triplex With Quality Upgrades Throughout. Large South Facing Windows Allow For Tons Of Natural Light To Pour In. Features 2 Spacious 3-Bedroom Units Plus A Brand-New 1-Bedroom Suite Never Lived In, In The Lower Level. Second Floor Unit Is Identical To Main Floor, Ideal For Two Large Families. Separate Utilities With 4 Hydro Meters, 3 Furnaces, 3 ACs, And 3 Gas Meters. Ideal For Multi-Generational Living Or Investors - Live In 2 Units And Rent The Lower Level To Offset Expenses. Pot Lights Throughout, Upgraded Appliances, Upgraded Window Coverings. Property Is Not Staged. Prime Location Near Parks, Golf Course, Humber River, Nature Trails, And Quick Access To TTC Subway. (id:53661)
20 Dunblaine Crescent
Brampton, Ontario
Looking for a neighbourhood you can live happily ever after in?! Welcome 20 Dunblaine Crescent into your life. This beautiful bungalow is situated at the top of a quiet court and backing onto a greenbelt with no homes behind! This lovely family home offers you a totally private backyard with almost 97 feet of space across the back of this pie shaped lot. Not to mention the rare double car garage and 200 amp service! The interior of the home features high end laminate throughout the main floor living spaces, an upgraded kitchen featuring quartz counters and large custom pantry with large pull out drawers and tons of storage options!! The basement is finished with a side door entrance, two large living areas, a cozy gas fireplace, 3 pc bathroom plus a massive walk in closet and pantry. The laundry/workshop room offers a laundry sink, window and lots of space for storage etc. Lots of room to create extra bedrooms and maybe a second kitchen if required- check out the floor plan to let your imagination run wild! The front of the home offers a low maintenance garden, large windows and a professionally finished patio at the front entrance. Located in a wonderful family oriented neighbourhood with schools,including two elementary schools right behind and all amenities conveniently accessible through the gate in the backyard! Grocery store, convenience store, bus stop and Earnscliffe Recreation Centre. Plus the GO Train station is just 7 minutes away! (id:53661)
509 - 6720 Glen Erin Drive
Mississauga, Ontario
Bright and beautifully maintained 1-bedroom, 1-bathroom condo in the highly sought-after Hallmark Place in Meadowvale. This fully furnished unit is move-in ready and perfect for first-time buyers or down sizers. Step into a light-filled space with a welcoming foyer and mirrored closet for extra storage. The kitchen offers a convenient pass-through to the open-concept living and dining area, ideal for entertaining or relaxing. The spacious bedroom features a wall-to-wall mirrored closet with a built-in linen section. Enjoy summer days by the large outdoor pool and the convenience of underground parking, keeping your vehicle safe year-round. Don't miss this turnkey opportunity in a fantastic location! (id:53661)
41 Hubert Corless Drive
Caledon, Ontario
The perfect family home in the heart of Bolton East! Offering over 2000 sq ft of living space, this bright and spacious semi is a wonderful fit, whether you're a first-time buyer or looking for your next home to grow into. Nestled in a quiet, family-friendly neighbourhood within the sought-after South Hill community, it offers everything you need and more. The chefs kitchen features a centre island, granite counters, large pantry, and high-end stainless steel appliances. A cozy family room with a modern gas fireplace creates the perfect spot to unwind, while the primary suite boasts a private balcony, walk-in closet, and spa-like ensuite with double sinks. The finished basement provides a versatile rec room, 2-piece bath, and ample space for relaxation or movie nights. Step outside to enjoy a fully fenced backyard, BBQ gas hook-up, and storage shed, ideal for both everyday living and entertaining. (id:53661)
714 - 10 Gibbs Road
Toronto, Ontario
Welcome to this freshly painted, bright and spacious 2 Bedroom+ Den Condo with a private balcony, perfectly located just minutes from Kipling & Islington Subway Station, Hwy 427, QEW & Hwy 401for easy commuting. More than just a home, this Condo offers a curated lifestyle. Step outside to a resort inspired outdoor Swimming pool and Garden/ Deck, recharge in the Yoga Room or Sauna. Enjoy the convenience of a fully equipped Gym where floor-to-ceiling windows frame serene views of the outdoor pool. Entertain with ease in the media and Party rooms while the little ones explore their own dedicated play space. A tranquil library and attentive 24 hour concierge complete the experience, ensuring comfort, connection and sophistication at every turn. No Pets, No smoking. Tenant to pay all the utilities. (id:53661)
148 Fanshawe Drive N
Brampton, Ontario
This beautiful and spacious home is full of potential and perfect for families or savvy investors alike. Located in a highly sought-after neighborhood, it offers unbeatable convenience and a warm, welcoming community feel. Step inside to find three bright and generously sized bedrooms, each filled with natural sunlight. The layout offers comfort, functionality, and room to grow. The basement features a separate side entrance, offering incredible potential for a future in-law suite or rental unit. Brand New Washer, drier, Fridge, stove and Microwave/range and a 2nd older fridge. Bathroom re-newed, Roof 2023. Enjoy your BBQs in your Backyard with a large deck and mature trees. Enjoy the perks of being just a short walk away from a vibrant plaza with a grocery store, doctors office, LCBO, library, Recreation Centre, parks, and public school everything your family needs is within reach! With quick access to public transit and major highways, commuting is a breeze. Don't miss out on this opportunity to own a freshly painted, well-located home in the great Brampton neighborhood of Heart Lake (there is a conservation park near by too. Whether you're a first-time buyer, downsizing, or looking for an investment, this property is priced to sell and ready for your personal touch. (id:53661)
16 Gloria Street
Barrie, Ontario
Immaculate 4-bedroom backsplit showcasing a bright open-concept floor plan perfect for family gatherings. The living and dining room flow seamlessly into the impressive kitchen with a large island, breakfast bar, double sinks, quartz counters, glass backsplash, pot lights, and newer high-end Frigidaire Professional Series appliances. Walk out to the backyard oasis an entertainers dream complete with a 16' x 32' inground pool, gazebo with electricity and wet bar, extensive interlocking patio, and full fencing for privacy. The finished lower level offers a spacious family room with a cozy gas fireplace and a 4th bedroom. Additional highlights include custom window coverings, modern bathrooms, and updated roof, furnace, and windows. (id:53661)
38 Rugman Crescent
Springwater, Ontario
Impressive property nestled in the highly sought-after, family friendly Stonemanor Woods community in Springwater. This stunning all-brick home offers the perfect blend of tranquility and convenience, just minutes from north end Barrie. Lovely curb appeal with professional landscaping, stone accents, a covered front porch, and gracious double-door entry framed by inset and transom windows. Inside, a spacious front foyer leads to a thoughtfully customized main floor plan with engineered hardwood, neutral tiles, upgraded trim, pot lights, and an elegant staircase. Large windows with custom treatments fill the home with natural light, creating a warm and inviting atmosphere. Central to this immaculate home is a contemporary and highly functional kitchen designed for culinary enthusiasts. It features gleaming quartz counters, extended soft-close cabinetry, stainless steel appliances, custom wall oven/microwave cabinet, separate cooktop, 24" deep pantry, and a large island with pot drawers, pendant lighting, and convenient bar space. Sophisticated dining room offers hardwood flooring and designer light fixture. Adjacent living room offers more hardwood, pot lights, gas fireplace, and large windows with custom blinds and window treatments. Upstairs, the spacious primary suite features double-door entry, a walk-in closet, a luxurious ensuite with soaker tub and glass shower, and ensuite laundry. Two additional bedrms offer large windows, more custom window treatments, and neutral broadloom. Fully finished basement includes a recreation/family room with Napoleon gas fireplace, 4th bedrm/office, 4-pc bath and excellent storage. Step outside to an expansive deck with covered BBQ area, accent planter boxes, slate-tiled patio, garden shed, and an 8-ft privacy fence. A truly turnkey home. No expense was spared in creating a warm, elegant, and functional space in one of Springwater's most desirable neighbourhoods on the edge of the city, surrounded by nature and green spaces. (id:53661)
2488 Irish Line
Severn, Ontario
Welcome to 2488 Irish Line, Severn with just over 185 acres of natural beauty with endless potential! Approximately 10 acres are cleared, ideal for a hobby farm, while the expansive back acreage with trails makes this property a dream for hunters, ATVing, or simply enjoying the outdoors. The property includes a 3-bedroom, 2-bathroom home ready for your TLC or the perfect spot to build your dream residence. A 200 ft drilled well, septic system, and detached oversized garage measuring approximately 22X24 with electricity are already in place. Enjoy abundant wildlife, a quiet school bus route, and proximity to McClean Lake, with connections to the Severn River and Big Chute. Conveniently located just 30 minutes to Orillia or Midland, and only 1.5 hours to Toronto, this rare offering provides privacy, recreation, and endless opportunity in sought-after Severn. (id:53661)

