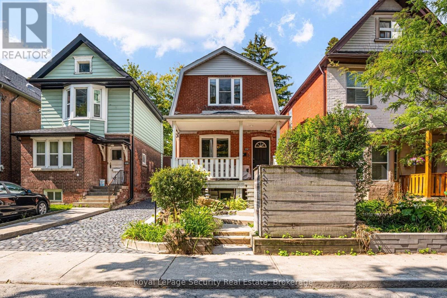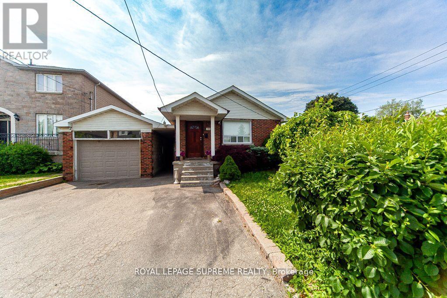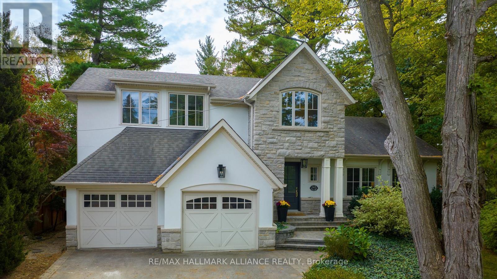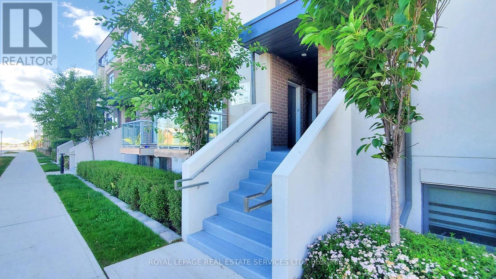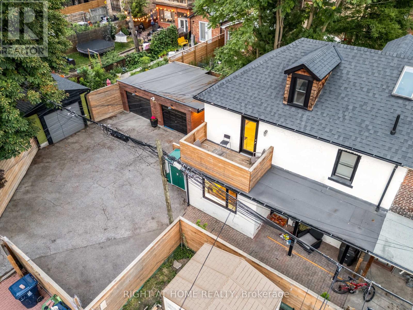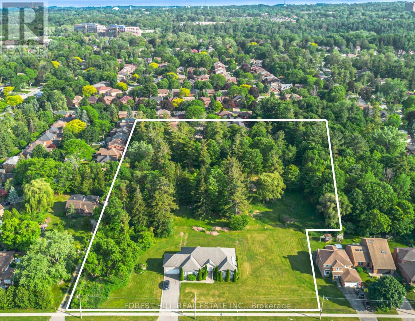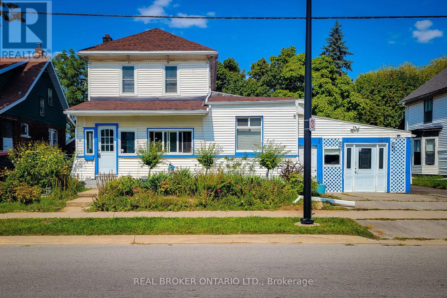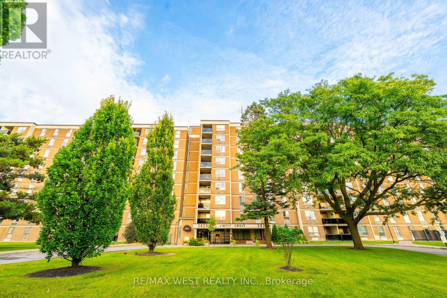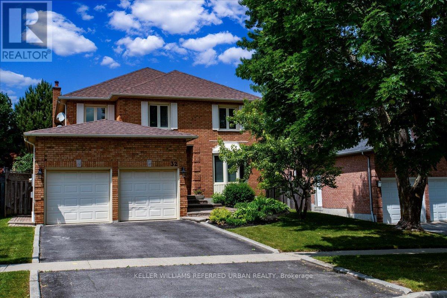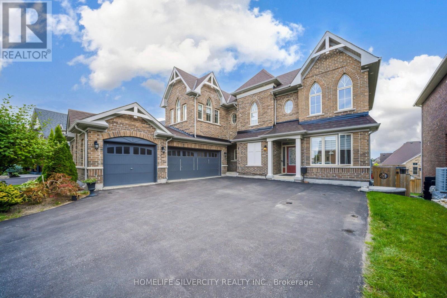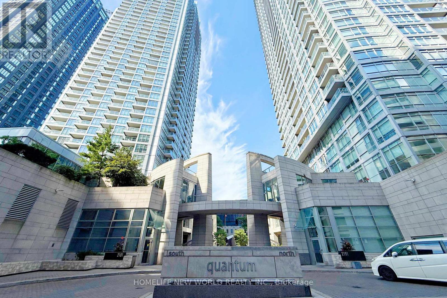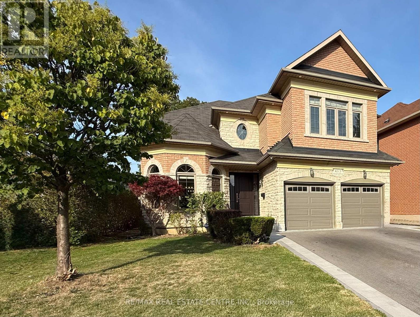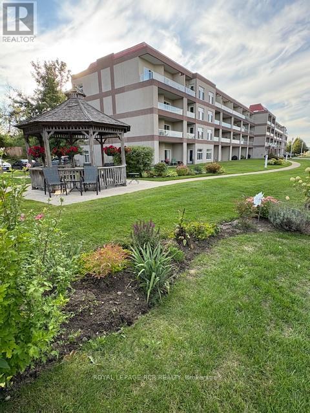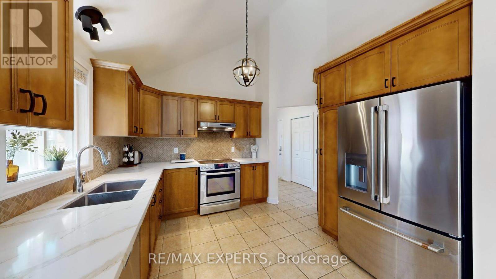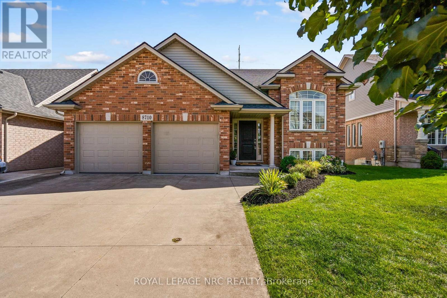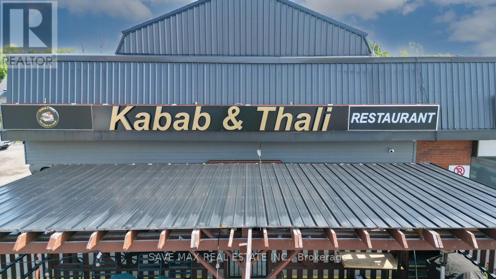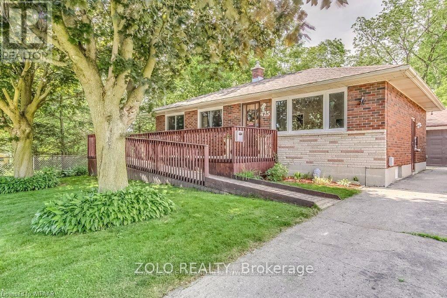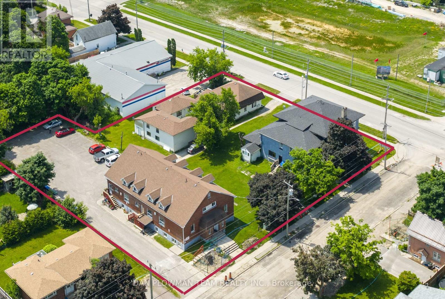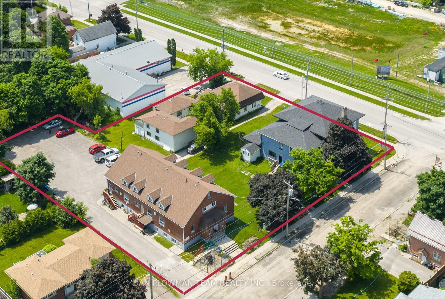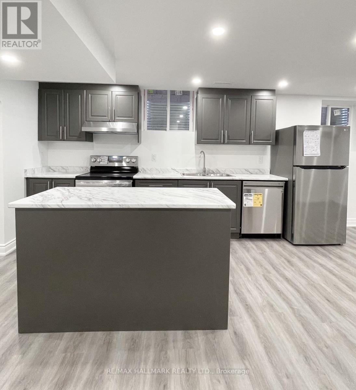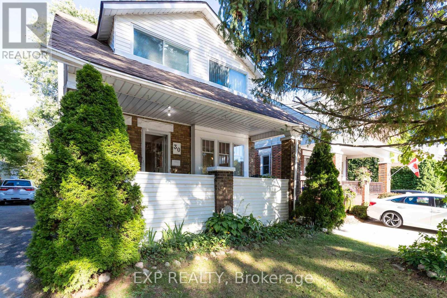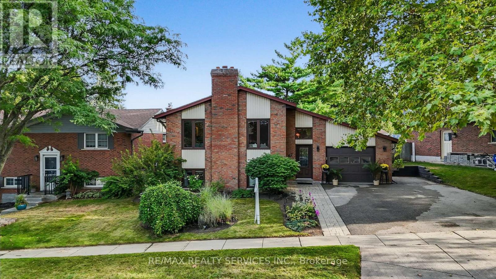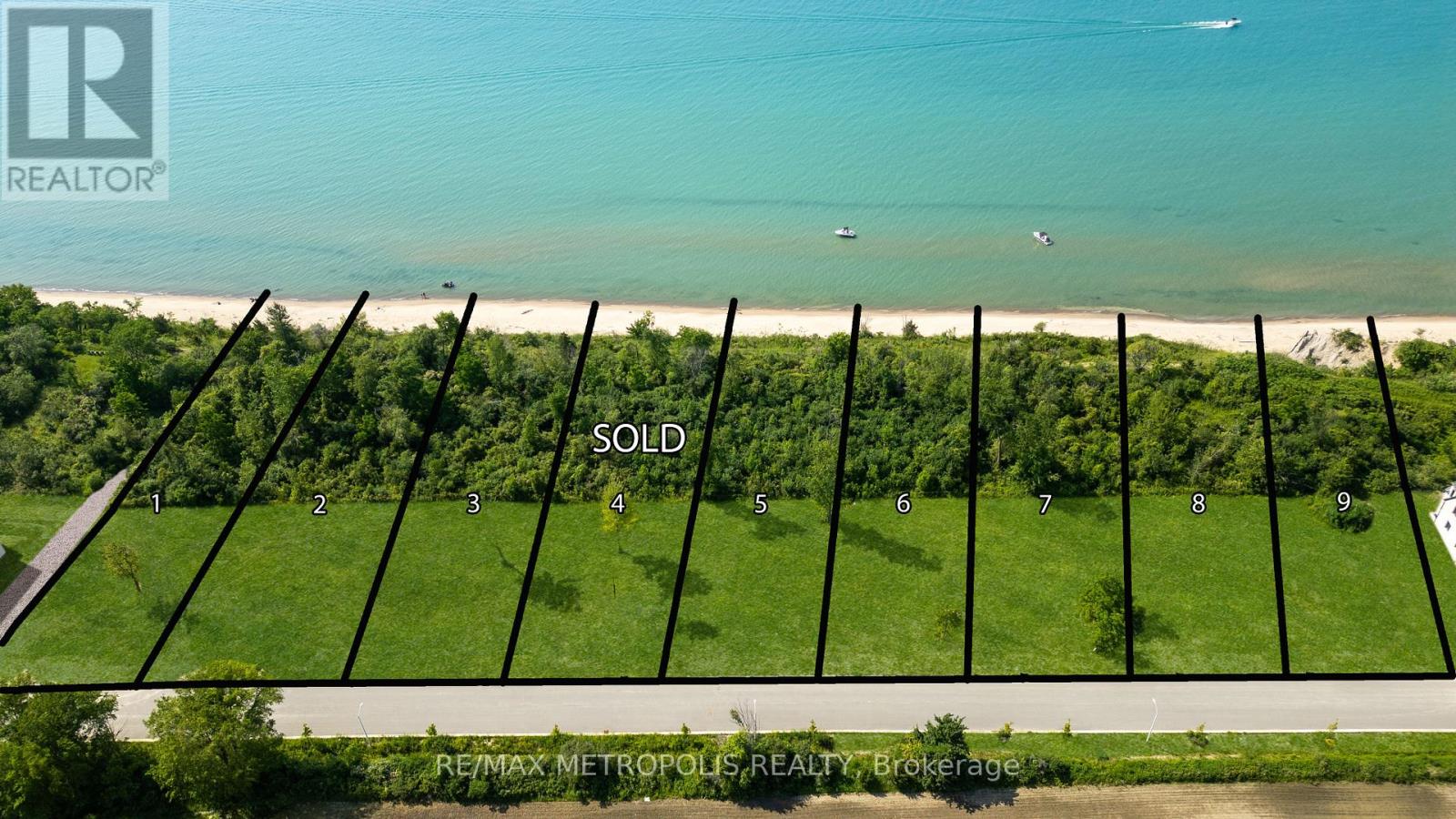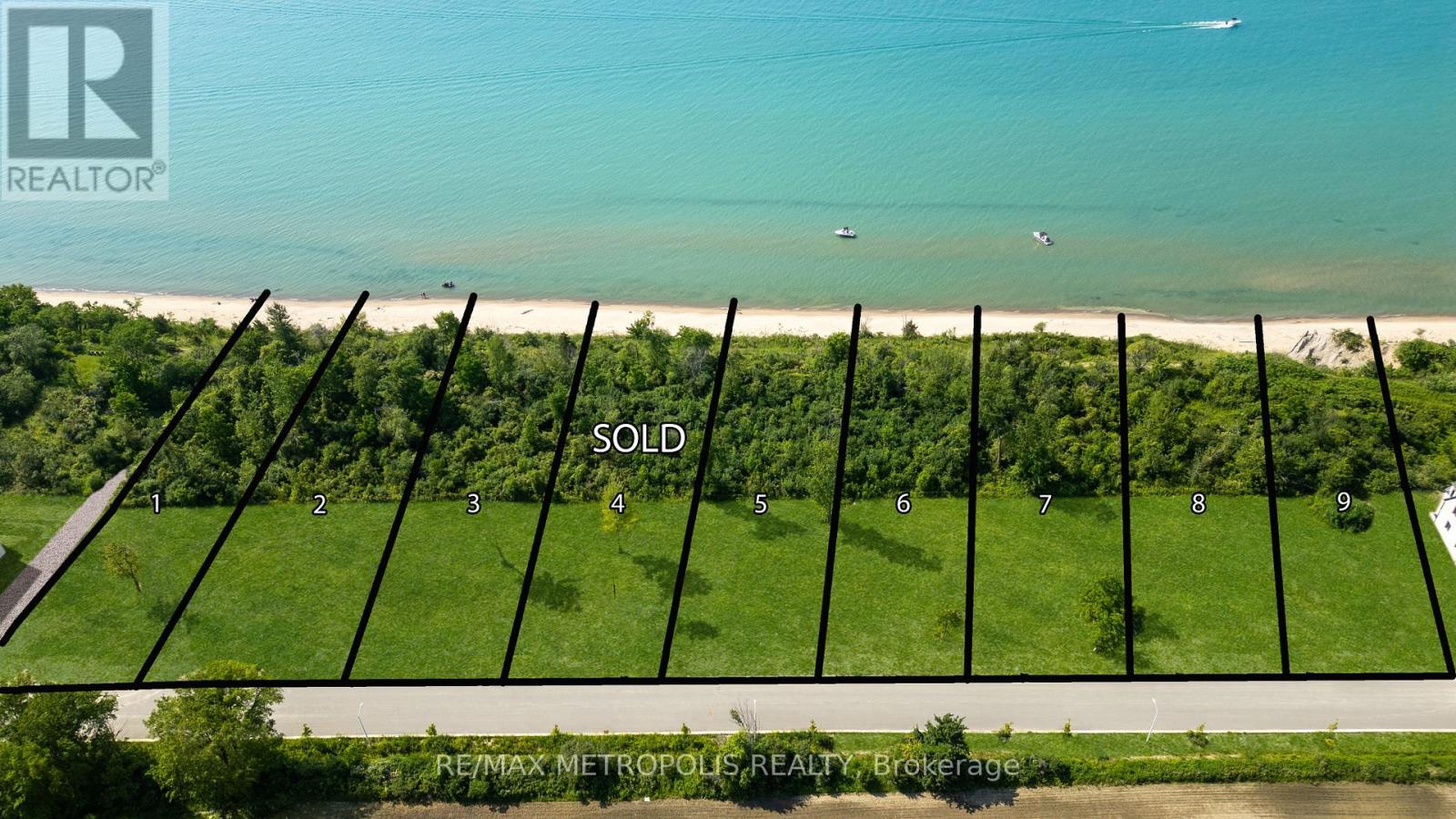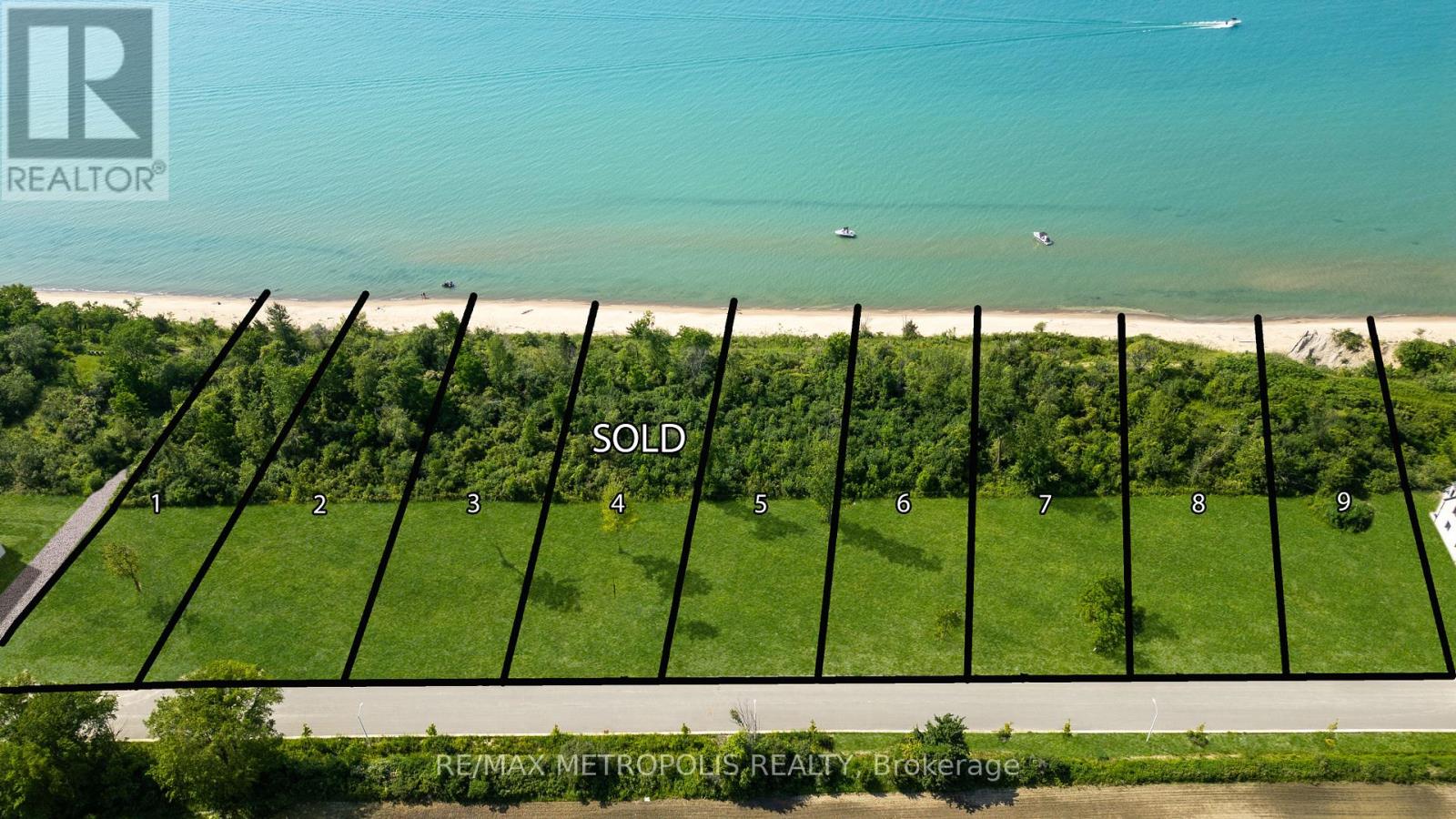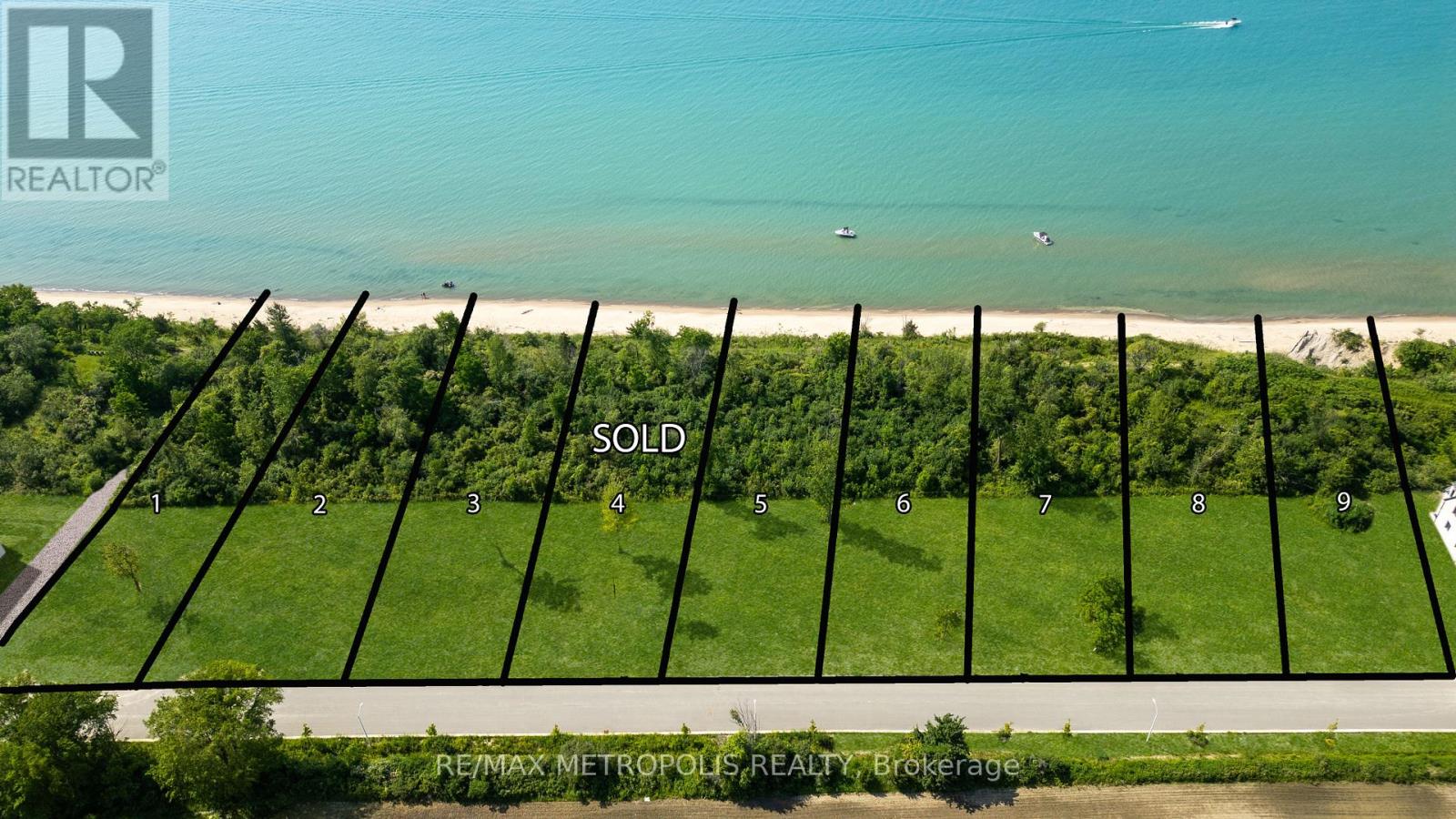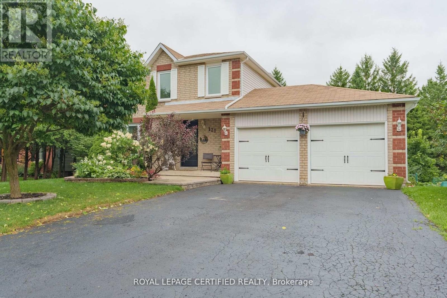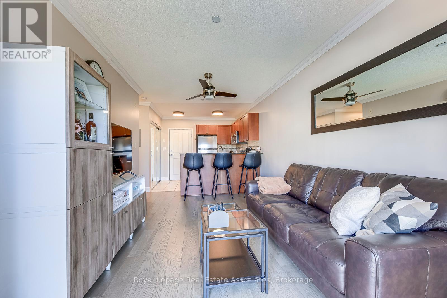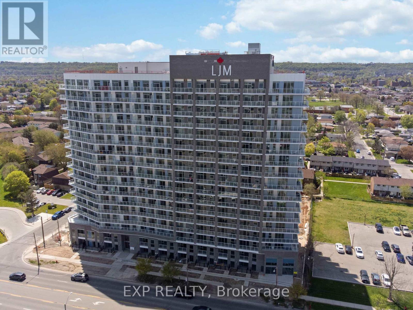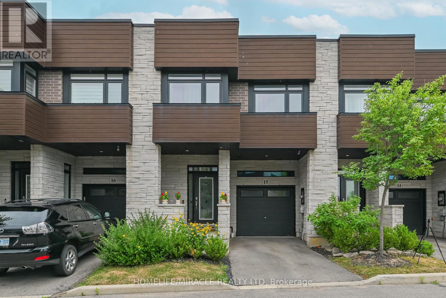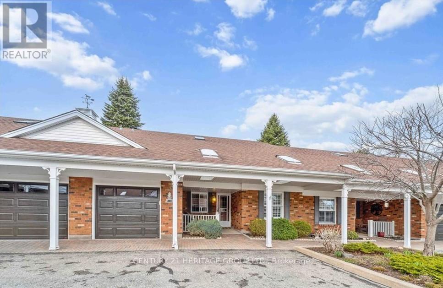Lower - 332 Rusholme Road
Toronto, Ontario
For Lease Stylish 1-Bedroom Basement Apartment in Prime West-End Dufferin Grove Location. Welcome to your new home in the heart of Toronto's vibrant west end! This bright and beautifully finished 1-bedroom basement apartment offers the perfect blend of comfort, style, and unbeatable convenience. Some highlights include a spacious open-concept living and dining area with modern finishes. Sleek tiled 3-piece bathroom In-unit washer & dryer for ultimate convenience. Fresh, contemporary design throughout. Area for BBQ available. Street parking available. Prime Location: Steps from Bloor Street, Dufferin Mall, and green spaces. Walking distance to College Street, Little Italy, and Kensington Market. Excellent transit access plus endless shops, cafes, and restaurants nearby. Move into a space where every detail is designed for comfortable city living right in one of Toronto's most sought-after neighborhoods! (id:53661)
109 Regina Avenue
Toronto, Ontario
Welcome to 109 Regina Avenue, a home in the heart of one of the most prestigious neighborhoods within Lawrence Manor.This corner lot home sits on an expansive 40 x 132 ft lot with pride of ownership. Three bedrooms, one bathroom, with a possibility of a second bathroom to be finished if the new home owner wishes, large recreational & family room, spacious laundry room, with a space that offers a bright, functional, and versatile layout. A two car garage for parking, working & storage space, with an expansive driveway for ample parking. This home has a fenced backyard for gathering with your loved ones, outdoor activities, exercise for your pets, etc.Located in an amenity-rich neighborhood with easy access to Allen Expressway, Hwy 401, 404, and 407. Yorkdale Mall is in close proximity offering shopping, dining, and entertainment. Public transportation at your door step including subway & bus routes. Schools, parks, community centers, restaurants, grocery stores, etc., within walking and short driving distances. A family friendly neighbourhood with a strong sense of community. (id:53661)
#3 - 230 Wilmington Avenue
Toronto, Ontario
Sunny Bright Spacious top unit. Rarely Offered Oversize 3 bedroom + 2 full bathrooms in a quiet triplex at Bathurst Manor! Perfect for a good manor family or a professional couple. Nice and quiet Neighbourhood. Private balcony. Large kitchen with all S.S. appliances fridge, stove and dishwasher. Large Master Bedrm With 3 Pc Ensuite Bathroom. Carpet Free - Hardwood Floors Throughout - Pot lights in living and dining room. Steps to the bus stop, 2 mins walk to Irving W. Chapley Park and Irvig W Chapley Community Centre. Close to Sheppard West. subway station. Hwy 401/Allen Rd. Top school nearby: William Lyon Mckenzie H.S with Famous MaCS program. (id:53661)
1310 Duncan Road
Oakville, Ontario
Completely renovated entire house for rent, high-end finishes and a thoughtfully reimagined floor plan, blending timeless elegance with modern functionality. Situated on a premium 75x150 south-facing rectangular premium lot, this home is just a short walk to Oakville's top-rated schools.The exterior showcases new stucco with natural stone accents, oversized windows, and stunning curb appeal. Inside, the open-concept design features a grand living/dining room with soaring 13-ft ceilings and wood-burning fireplace, seamlessly flowing into a brand-new custom kitchen and family room. The chefs kitchen offers a massive center island, custom hardwood cabinetry, top-of-the-line appliances including a Wolf stove and Fisher & Paykel fridge, and walkout to a sun-filled cedar deck. A beautiful sunroom with full HVAC brings the outdoors in, overlooking landscaped gardens, mature trees, ponds, and stone pathways. The upper level features double primary suites with spa-inspired ensuites, heated floors, and walk-in closets, providing exceptional comfort and flexibility for families. Designer details throughout include custom millwork, accent lighting, hardware, California shutters, and premium hardwood flooring. The fully finished lower level offers a nanny/in-law suite with in-floor heating, recreation space, and plenty of storage. Recent upgrades include new spray foam insulation, new electrical panel, sump pump, tankless hot water system, pot lights, built-in speakers, and luxury designer tiles in all bathrooms. This one-of-a-kind home is the perfect blend of modern luxury, refined craftsmanship, and family-friendly living, a rare offering in one of Oakville's most prestigious neighbourhoods. AAA tenants only, Credit Check, Deposit Required, income documents, Lease Agreement, References Required, Rental Application Required (id:53661)
304 - 3058 Sixth Line
Oakville, Ontario
Welcome Home to This Stunning 2-Bedroom, 2-Bathroom Condo Townhome In Sought-After Glenorchy Community! Main Floor Features An Open-Concept Living And Dining Area With Laminate Flooring Throughout, Complemented By A Stylish Kitchen With Stainless Steel Appliances & A Breakfast Bar. Upper Level Offers 2 Generous Sized Bedrooms with East Exposure, Plus one 4-PC Bathroom. Step to Rooftop, Prepare To Be Wowed By The Rare 330 Sqf Rooftop Terrace, Offering Your Own Outdoor Oasis With Gorgeous Pond Views - Whether You're Enjoying a Peaceful Morning Coffee at Sunrise, Hosting a Gathering, Exercising in the Open Air, or Unwinding After a Busy Day, This Expansive Terrace Is the Perfect Retreat for You and Your Family. Located Steps From Trails, Parks, Schools, Oakville Trafalgar Memorial Hospital, Public Transit, Grocery Stores, Shopping Centres, And Easy Access To Hwy 407/403. This Exceptional Home Offers Both Tranquility and Unbeatable Convenience. (id:53661)
377 Lansdowne Avenue
Toronto, Ontario
Rare legal duplex in Torontos vibrant west end! Tucked away down a private lane, 377 Lansdowne Ave is a unique and fully renovated legal duplex that combines modern finishes with incredible functionality. Nestled where Brockton Village, Bloordale, Dufferin Grove, and Little Portugal meet, this property offers the best of Torontos west end. Stroll to trendy cafes, artisanal bakeries, multicultural dining, and boutique shops along Dundas, Bloor, and College. Enjoy nearby Dufferin Grove Park, the West Toronto Rail path, and Trinity Bellwoods Park, while being just steps to Lansdowne and Dufferin subway stations, UP Express, GO Transit, and multiple TTC routes for a seamless 10 minute commute to downtown Toronto.The home sits on an oversized 62.17 x 43.83 ft lot with 5 total parking spaces, including a double garage with pot lights and new openers a true rarity in the city. Both units are spacious and thoughtfully designed, each featuring 2 bedrooms and 2 full bathrooms, open concept layouts, new stainless steel appliances, quartz countertops, glass railings, and solid oak staircases. The upper unit spans two and a half bright levels, while the lower unit offers a walkout basement, electric fireplace, and modern finishes perfect for multigenerational living or rental income.Extensive renovations include new flooring, heated flooring in basement, new windows, plumbing, electrical, central A/C, a 65 gallon hot water tank, new furnace, and a heat pump. This property is turnkey and worry free, ideal for a savvy owner who wants to house hack, seeking $30K-$40K ABNB income annually or end users wanting a live and rent setup. Experience the perfect balance of urban living, investment opportunity, and private comfort in one of Torontos most desirable west end communities. No rental items! (id:53661)
1504 - 7895 Jane Street
Vaughan, Ontario
Welcome to this stunning southeast corner condo, where natural light pours in and picturesque views create the perfect backdrop for everyday living. This 2-bedroom, 2-bathroom residence offers the convenience of a parking spot and locker, providing both practicality and comfort. With 649 square feet of well-designed interior space complemented by a generous 107 square foot balcony overlooking a serene park and pond, you'll enjoy the ideal balance of indoor and outdoor living. The 9-foot ceilings enhance the sense of openness, making the unit feel even more spacious and inviting. Just a 4-minute walk to the VMC Bus Terminal and Subway, commuting and city access couldn't be easier. At home, you'll enjoy an impressive range of building amenities that elevate your lifestyle: a welcoming lobby with 24-hour concierge service, fully equipped fitness rooms, a relaxing spa, elegant party and dining rooms with a private kitchen, a theatre room, games room, outdoor BBQ stations, and beautifully designed lounge areas perfect for entertaining or unwinding. This residence combines modern design, everyday convenience, and luxurious amenities, all within a vibrant and growing community. Whether you're seeking your first home, an investment, or a stylish new space to call your own, this condo is the perfect opportunity. (id:53661)
1010 Elgin Mills Road E
Richmond Hill, Ontario
Discover a rare gem at 1010 Elgin Mills East, nestled at the prestigious Bayview and Elgin Mills intersection in Richmond Hill. This meticulously restored heritage home, offered as a unique condo unit with no condo fees, blends timeless charm with modern sophistication. Spanning a total of 3534 sq.ft, this 4 bedroom detached residence boasts a fully revitalized stone foundation in the heritage section and a new concrete foundation in the modern addition. Featuring a 12'ft ceiling great room on the main floor, a seamless integrated kitchen as well as an outdoor dining pavilion. With windows on nearly every wall in this home, an abundant amount of natural light will pour in from every angle. This home is iconic and full of character and will instantly make you feel like home. (id:53661)
2024 - 498 Caldari Road
Vaughan, Ontario
Brand New Corner Unit 700-799 sq ft. at Abeja District Condos, Tower 3. 2 Bedroom, 2 Bathroom suite with Ensuite laundry, modern kitchen with built-in stainless steel appliances The Master bedroom features a private 3-piece ensuite and walk-in closet, Prime Vaughan location at Jane & Rutherford, across from Vaughan Mills Mall, Minutes to GO Station, TTC, VIVA, Vaughan Metro Centre, HWY 400, 407, Canada's Wonderland, Cortellucci Vaughan Hospital, Schools, and shopping spots. MUST see to appreciate this unit. (id:53661)
3535 Ellesmere Road
Toronto, Ontario
Prime Residential Infill "Missing Middle" Development Opportunity. Rarely Does A 4.5 Acre Property Become Available For Sale in Toronto To Develop A Substantial Townhome Community Of Approximately 100 Townhomes. 3535 Ellesmere Is Located In The Beautiful community Of Highland Creek. The Site Is Extremely Well Located With Many Everyday Services, Specialty Retail And big Box Stores, Restaurants And Schools All In Close Proximity. Beautiful Highland Creek Park Is Right Across The Street. The University Of Toronto, Centennial College And The Pan Am Sports Complex Are All Within A 2 Min Drive. TTC Transit Bus Stops Are Less Than A Minute Walk On Ellesmere Road. Hwy 401 Is A 5 Min Drive. The Rouge Hill And Guildwood Go Stations Are Each Less Than A 10 min Drive. See Virtual Link To Get A Drone View Of The Property And Neighborhood. An Additional Marketing Brochure, Arborist Report And Survey Are Available With A Signed CA. Existing House Is Currently Tenanted. Please Do Not Walk The Property. (id:53661)
4 Steamboat Way
Whitby, Ontario
Lakeside Living in Whitby's Sought-After Waterside Villas! Beautiful 3-Bedroom Townhouse Featuring a Double Car Garage and a Well-Laid-Out Floor Plan. Hardwood Floors in Living & Dining Rooms. Bright Kitchen with Granite Counters, Breakfast Bar & Walk-Out to Balcony. Unit can be rented partially furnished or fully unfurnished. Spacious Primary Bedroom with 4-Pc Ensuite Including Soaker Tub & Separate Shower, Plus Walk-In Closet. Large Secondary Bedrooms. Open Backyard. Steps to the Lake, Scenic Trails, Transit, and All Amenities. Don't Miss This Exceptional Home! (id:53661)
5685 Robinson Street
Niagara Falls, Ontario
Tons of potential in this spacious 3,500+ sq. ft. home located within walking distance of the, Fallsview Casino, Horseshoe Falls, Clifton Hill, and major attractions. The main floor features a large kitchen, living room, two bedrooms, a four-piece bathroom, and a two-piece bathroom. The second floor offers two additional bedrooms with a second kitchen and laundry hookups, making it ideal for a duplex, in-law setup, or rental income. The partially finished basement includes a four-piece bath, plumbing for a potential third kitchen, and garage access. The garage has been converted into additional living space, currently operating as a catering kitchen for a home-based business, with an extra workshop/storage room attached. The backyard includes an inground pool, detached pool house, and a 250 sq. ft. workshop. With zoning permitting duplex use, the existing layout plus side addition provides excellent potential to create a triplex, or with further planning, even a fourplex, student rental, or a true bed and breakfast. The home could easily accommodate multiple rental units or be transformed into an owners residence with guest accommodations, offering options such as short-term stays or a B&B experience complete with poolside amenities. Updates include a 200 amp electrical panel, upgraded gas line, and new roof in 2022. Conveniently located just one block from Stanley Avenue, near casinos, restaurants, transit, wineries, and Lundys Lane. Property is being sold in as is, whereiscondition. (id:53661)
15 Andrew Avenue
Orangeville, Ontario
Tucked at the end of a peaceful cul-de-sac and overlooking the serene rolling hills of Caledon, this beautifully maintained all-brick bungalow blends comfort, flexibility, and lifestyle. With undeniable curb appeal and a thoughtfully designed layout, this home is perfect for growing families, multi-generational living, or savvy investors seeking income potential. Inside, a bright and airy main level welcomes you with sun-filled spaces, hardwood floors, and an open, family-friendly layout. The eat-in kitchen, complete with a skylight, ample counter space, and a pantry, flows seamlessly into the inviting living room. Two rear-facing bedrooms, including a spacious primary with walk-in closet and 3-piece ensuite, offer privacy and comfort. Main floor laundry and direct garage access add everyday convenience. The walk-out lower level is a standout feature, offering private access through side gates to a fully fenced, low-maintenance yard ideal for entertaining, relaxing under the stars, or weekend BBQs. With two oversized bedrooms featuring above-grade windows, a cozy rec room with a wood-burning stove (wood included!), a spacious games/music room, and a 2-piece bath with expansion potential, this level is perfect for an in-law suite or future legal apartment. Extras include a large front sunroom/breezeway, updated central A/C, newer shingles, and a garage. The town is currently completing a full road and infrastructure upgrade, adding lasting value and curb appeal. Enjoy early morning walks in a quiet neighbourhood, and a home that supports every chapter whether its family life, investment, or peaceful retreat. This is more than a home, its a lifestyle. (id:53661)
102 - 2825 Islington Avenue
Toronto, Ontario
Amazingly Beautiful Bright, In One of The Best Locations Excellent & Beautiful 2 Bedrooms Renovated $$$ Spent On Upgrades. 2Pc Ensuite In Master Bedroom. Great Layout, Well Kept Apartment, Modern Kitchen No Carpets, Separate Laundry Room, Bus Stop At Front Of Building, Close To Rowntree Park, Schools, Library & Community Center, Minutes to Public Transit, Hospital, Place of Worship, Groceries and more. South West Corner Of Building Exercise Room, Day care, TTC and HWAY Proud Of Ownership. (id:53661)
32 Nelson Circle
Newmarket, Ontario
Welcome to your next home! Located in the highly sought-after Armitage School area, on a quiet street and near green space with trails to Fairy Lake, this spacious and well-maintained property offers the perfect blend of original charm and smart updates. Own in a family-friendly neighbourhood known for its great schools, parks, and community feel. Inside, you'll find hardwood floors on the main level, along with a main floor office ideal for remote work, study, or a quiet retreat. The layout offers excellent flow through the main living spaces. Enjoy casual meals in the eat-in area or relax in the main floor family room, where rich flooring and a painted brick fireplace offer a cozy backdrop for movie nights and quiet evenings. Upstairs,there are four bedrooms, each offering great storage. The primary suite features a walk-in closet and a private ensuite in well-kept condition. Bedroom 2 and Bedroom 4 feature double closets, while Bedroom 3 includes a single closet. Two linen closets and two additional storage closets in the hallway add to the homes practical layout. The basement is partially finished with a kitchenette including a sink, and a rough-in for a full bathroom - ideal for creating an in-law suite. Recent updates and features include a new roof (2022), fridge (2024), furnace (~2010), air conditioning (~2010), and a 200-amp electrical panel.The hot water heater and water softener are both owned. Step outside to enjoy the low-maintenance composite deck, perfect for entertaining or relaxing under the pergola/gazebo - a great outdoor space with a fenced yard for hosting friends and family all season long. This is a great chance to own a solid, family-sized home in a top-tier school district, surrounded by all the conveniences of the area. Don't miss it! (id:53661)
21 - 21 Galleria Parkway
Markham, Ontario
Absolutely Stunning Renovated 4-Bedroom Townhome in Sought-After Commerce Valley! This Rare, Functional Layout Is Ideal for Modern and Multi-Generational Living. Never Lived In Since Full Top-to-Bottom Renovation. Bright, Airy Interior with 9' Ceilings, Oversized Windows, and Wide-Plank Water-Resistant Flooring Throughout. Sleek High-Gloss Kitchen Featuring 36x36 Porcelain Tiles, Tall Cabinets, Premium Caesarstone Counters & Backsplash, Gunmetal Double Sink, and Samsung S/S Appliances. Designer Bathrooms with 24x32 Porcelain Tiles, Custom Vanities, Gunmetal Fixtures, and High-End Finishes. Two Spacious Primary Suites on the Upper Level, Each with His & Hers Closets and 4-Pc Ensuites. Main Floor Features a Great Room and Additional Bedroom with 4-Pc Bath Access & Walk-Out. Finished Basement with Direct Access to Underground Garage. Additional Features Include Upgraded Central Vac, Remote-Controlled Lighting, New 1-Panel Doors with Black Hardware, and Modern Metal Stair Pickets. Low Monthly Maintenance Covers Water, Lawn Care, Snow Removal, Roof & Window Maintenance. Prime Location Near Hwy 404/407, GO Station, Parks, Shopping, Dining & Top-Ranked Schools. Move-In Ready A Must-See! (id:53661)
12 St Hubert Avenue
Toronto, Ontario
This property is all about Location, Lot (31.07 ft x 119.25 ft), and Opportunity. 2+1 bedroom bungalow, perfectly situated on one of the areas most desirable streets in East York. While the home itself is in need of tender love and care, it's perfect for Contractors, Renovators, or Visionaries eager to create their dream home in a truly unbeatable neighbourhood. Functional layout with Two Bedrooms on the main floor plus an additional bedroom in the Basement, 2 Bathrooms. Great Schools, Parks, Shopping, Dining, and Major transit routes - Both TTC and Quick Access to Highway (id:53661)
8 Mitchell Crescent
Mono, Ontario
Show stopper oxford model with a premium Lots W/O Bsmnt 4 Generous bedrooms. All bedrooms have Ensuite Access w/Large closets. Master bedroom with a Luxury 5Pc Ensuite with a a beautiful Soaker tub & huge glass Enclosed shower. 2 W/I Closets. Crown molding on main level, smooth ceilings through out, Designer decor with layered roller blinds. Stone gas Fireplace. Pot lighting on main level. waffle ceiling Family Room. Professionally Finished w/o . Basement kitchen, Quartz Counters, Bsmt width, Quartz Bar Pot lights 5th bedroom, Luxury 4 pc washroom. Huge w/ I closet, main kitchen, High End Appliances. Granite counters & Island, custom B/S, Large Pantry w/o to Balcony. Basement window above grade provides a lot of natural light. Thousand $$ upgrades so much value. Fantastic neighborhood. GDO's, CVAC, water softener, sprinkler system, parking for 10 cars. No sidewalk for entry. (id:53661)
2105 - 2181 Yonge Street
Toronto, Ontario
Luxury Living At Yonge & Eglinton!This Beautiful, Highly Sought After Corner Suite Sparkles W/Natural Sun Light! Features 2 Balconies, Custom Entertainment Centre W/Remote Controlled 92 Inch Drop-Down Cinema/T.V. Screen W/6 Speaker Surround Sound, The Den Has A Built-In Desk & Shelves, The Master Bdrm Has Wall To Wall Custom Oak Closets. Steps To Everything You Would Every Want! Walk Score 99! Almost Perfect! Immediate possession. (id:53661)
802 - 2662 Bloor Street W
Toronto, Ontario
Welcome to 2662 Bloor St. Sophisticated Living By The Humber River. Step Into This Beautifully Updated Residence Offering A Perfect Blend Of Style, Comfort, And Convenience. The Home Features A Renovated Bathroom With Modern Finishes, A Bright And Refreshed Kitchen Ideal For Everyday Living Or Entertaining, And Has Been Freshly Painted Throughout, Making It Truly Move-In Ready. One Of The Highlights Is The Expansive Private Terrace, A Rare Find In The City, Where You Can Relax Or Entertain While Enjoying Serene Views Overlooking The Humber River. A Standout Feature Is The Large, Open Terrace, Providing A Private Outdoor Oasis Rarely Offered In Comparable Units. Located In A Sought-After Community, This Property Combines Urban Living With Natural Beauty. Steps To Parks, Trails, Transit, Humber River, Old Mill, Kingsway & Bloor West Village. Commuting Made Simple With Direct Access To Bloor St W & TTC At Your Door Step. (id:53661)
4273 Hickory Drive
Mississauga, Ontario
Escape the ordinary with this spectacular sun filled, executive, fully furnished home. Rarely offered with 2 primary suites: 1st primary bedroom, ensuite and walk in closets on main floor, 2nd primary bedroom, ensuite and walk in closets on 2nd floor, and additional 3 large bedrooms all with hardwood floors. Grand foyer with spectacular high ceilings and chandelier leads to main floor, featuring gorgeous new hardwood flooring & staircase, sun-drenched open concept living /dining room with large windows. Gourmet kitchen with granite counter tops, breakfast area and walk out to large yard, and overlooking huge family room with gas fireplace. Finished open concept basement is perfect for entertaining. Additional room next to a 3 pc bathroom with oversized glass shower can be used as additional space to relax, work, exercise or could be used as additional bedroom. The garage has ample space for your vehicles. Landlord is open to long or short term lease. Excellent Location, short drive to Toronto, Pearson International Airport, major hwys, shopping, park, schools. All utilities are extra. (id:53661)
201 - 61 Markbrook Lane
Toronto, Ontario
Welcome to The Cascades at 61 Markbrook Lane! This spacious 2BR + Den, 2-bathroom corner suite offers over 1,000 sq ft of bright, functional living space. Recently updated with stylish laminate flooring, marble-look tiles, and modern stainless steel appliances, the home blends comfort with convenience. The versatile den overlooking the garden is perfect for a home office or extra bedroom. Enjoy a large open-concept living and dining area, two full washrooms, and ensuite laundry for everyday ease. Underground Parking and included. Located at Kipling & Steeles, you're steps to TTC, Humber College, schools, plazas, and parks; with quick access to Hwy 401/427/409/407 and the upcoming Finch LRT. A perfect fit for families or professionals seeking a vibrant community in Etobicoke. (id:53661)
212 - 280 Aberdeen Boulevard
Midland, Ontario
Lovely home overlooking beautiful Georgian Bay. Miles of waterfront trails just steps from the front door. Enjoy the sailboats and sunrises from the bedroom, great room, or private balcony or walk to the nearby marinas for a closer look. Practical layout with separate laundry room/walk-in pantry off the kitchen and a den that can be used for storage, office, or guests. 2 large mirrored double closets, plus a large den ensures lots of storage space and a sense of openess. A comfortable space to live in plus 2 walkouts to balcony to enjoy the fresh lake air. Enjoy the immaculate grounds with beautiful landscaping and a gazebo that someone else maintains leaving you free to relax and read in the gazebo in warm weather. Two owned parking spots. Midland has much to enjoy with vibrant downtown shops, restaurants, craft brewery, a Cultural Centre, festivals, hospital, curling, dog park (at little Lake), walking trails, golf courses, and so much more. A great active lifestyle awaits you. Affordable living! Hydro: $75-$110 monthly. Gas $55-$70 monthly. Enjoyed by the same family for over 20 years, ready for a new adventure with a new owner-will it be you? Come see your new home and fall in love with all that is has to offer. (id:53661)
2403 - 7165 Yonge Street
Markham, Ontario
Welcome to this spacious & bright one-bedroom condo at the prestigious Parkside Towers - World on Yonge, featuring 9 ft ceilings, laminate floors, large windows, an open concept layout, modern kitchen with stainless steel appliances, and a walk-out to the balcony with a breathtaking clear view from the 24th floor. Large primary bedroom with double-door closet and a fantastic floor plan. Enjoy state-of-the-art building amenities: indoor pool, fitness room, library, sauna, jacuzzi, billiard room, party room,BBQ area, 24/7 security, and plenty of visitor parking. Direct access to World on Yonge shopping mall, grocery stores, restaurants, food court, pharmacy, medical clinic, banks, offices, and hotel. Unbeatable location: steps to TTC & Viva, minutes to subway, highways, and all conveniences. Interior pictures will be updated once the current tenant moves out. (id:53661)
11 Wilton Road
Guelph, Ontario
Discover this beautifully upgraded 6-bedroom, 4-level back split in a sought-after, family-friendly neighbourhood, From the moment you walk in, you'll be impressed by a soaring cathedral ceiling and an open-concept main floor featuring high-quality bamboo flooring, modern and elegant lighting, and a freshly painted interior. The gourmet kitchen is a true showpiece with quartz countertops, a stylish backsplash, solid wood cabinetry, and a bright eat-in area, perfect for family gatherings. The upper level offers 3 spacious bedrooms and 2 full washrooms, while the ground level boasts a large great room with 10ft ceilings, a bedroom, and a full washroom with a walkout to the backyard, ideal for in-law accommodation or extended family living. The professionally finished basement, completed by a reputable builder, adds 2 more bedrooms, and versatile living space. Step outside to a private backyard oasis with a deck that has built in storage, gorgeous greenery, and a privacy panel, perfect for entertaining or unwinding. With multiple living areas across 4 levels, this home is designed to provide flexibility, comfort, and style. Conveniently located close to schools, parks, shopping, restaurants, public transit, and just 10 minutes from the University of Guelph! this property is the complete package. (id:53661)
8710 Milomir Street
Niagara Falls, Ontario
Grab your wish list and get ready to start checking things off, because 8710 Milomir Street has it all! This raised bungalow feels instantly welcoming with open living spaces, sun-filled rooms, and a layout that keeps family life flowing with ease. Lovingly maintained by the original owners, this home was designed to feel both solid and spacious. From the street, the home greets you with great curb appeal, a low-maintenance front yard, a double garage, and a 4-car driveway. Step inside to a foyer with a double closet and direct access to the garage, making day-to-day living easy. The main floor opens into a generous living room and just beyond, the kitchen offers ample cabinetry, a central island, and stainless steel appliances. It opens into the dining area, which can easily fit a family table, making it the heart of the home for holidays, birthdays, and everything in between. Rounding out this floor are a 4-piece bathroom and 3 generous bedrooms with double closets, including a large primary bedroom with its own 3-piece ensuite. Thoughtful details throughout include vaulted ceilings, oak hardwood floors, ample storage, and natural light in every room. The lower level is a blank canvas full of potential. With 9ft ceilings, large windows, roughed-in plumbing, and access from both inside the home and the garage, its ready to become whatever you need it to be, whether that's an in-law suite, a rec room, a home gym, or an office. Off the dining room, sliding doors lead to a covered back deck that overlooks the fenced yard. With no rear neighbours, it's a private space with room to play, garden, or simply relax. A concrete pad is already in place, ready for a future shed. The location only adds to the appeal with family-friendly streets, Kalar Sports Park and the Niagara United Soccer Club around the corner, great schools on the bus route, and nearby amenities. At 8710 Milomir Street, the wish list isn't just checked; it's complete. (id:53661)
63 Gatehouse Drive
Cambridge, Ontario
Charming 3-Bed Bungalow in Desirable East Galt Branchton Park Welcome to this inviting 3-bedroom, 2-bathroom bungalow with over 1,600 sq. ft. of thoughtfully designed living space in one of Cambridge's most sought-after neighborhoods East Galts Branchton Park. Step inside and be greeted by a bright, open-concept layout with a stunning vaulted ceiling in the living room, creating an airy and spacious atmosphere that's perfect for entertaining. Newer windows bathe the home in natural light, while the seamless flow between kitchen, dining, and living areas makes hosting family and friends a dream. Enjoy the convenience of main floor laundry and true one-floor living ideal for downsizers or those seeking accessibility without compromise. The main floor is complemented by three additional bedrooms and two full baths, offering comfort and flexibility for any lifestyle. The unfinished basement provides incredible storage space and endless potential design your dream recreation room, home office, or gym to suit your needs. A double-car garage and private driveway ensure plenty of parking and convenience. Located in the heart of Branchton Park, you'll love the peaceful community feel while still being close to schools, shopping, trails, parks, and major routes. Right beside Decaro park, making taking the pets or kids to the park a breeze, also located close to Catholic and public schools it makes the home that much more convenient. This home offers the perfect blend of comfort, style, and opportunity don't miss your chance to call it yours! (id:53661)
1105 Marietta Street
Howick, Ontario
Welcome to 1105 Marietta Street, Wroxeter, a beautifully built 3-year-new bungalow with over 3,000 (3600 per builder) sq ft of living space, combining modern style with peaceful country charm. Sitting on a spacious 66 x 165 ft lot, this home has room for everyone, offering 5 bedrooms, 3 full bathrooms, and a finished basement with high ceilings and a huge rec room perfect for movie nights, game days, or a cozy home theatre setup. Step inside and you'll love the open layout. The kitchen is a showstopper with quartz countertops, plenty of space to cook and gather, and it flows right into the dining area and living room with a propane fireplace, pot lights, and gorgeous hardwood floors. Patio doors lead to a deck with built-in lighting and pot lights just right for summer BBQs and relaxing evenings. The main floor features a spacious primary bedroom with a walk-in closet and a tiled ensuite, plus two more bedrooms, a full bath, and a laundry room. Downstairs, you'll find two additional bedrooms, another full bath, and a large rec room with pot lights that's ready for whatever you need playroom, gym, or hangout space. Outside, the stone-and-brick exterior gives great curb appeal, highlighted by pot lights on the front of the home. The 1.5-car garage and double-wide concrete driveway offer tons of parking. And the backyard? Its a gardeners dream with raised beds and fruit trees chestnut, raspberry, strawberry, honey crisp, and gala apple. Enjoy the quiet charm of small-town living with trails, parks, rivers, and ponds nearby. You're just a short walk to Wroxeter Harbor and the boat launch, and only 20 minutes from Listowel. Looking for space, comfort, and a place that truly feels like home? This one has it all. Come see it for yourself! You'd be indulged! (id:53661)
75 Lorne Avenue
Hamilton, Ontario
Beautifully fully renovated 2 storey detached home with plenty of charm in the heart of Hamilton's St. Clair/Blakeley neighbourhood. This home features an open concept main floor plan, perfect for entertaining guests, with laminate flooring throughout the entire level, living and dining spaces adjoined with a large custom eat-in kitchen with breakfast bar island, stainless steel appliances, quartz countertops and access to backyard. The upper level is home to 3 good-sized bedrooms, a 4 piece bathroom and upgrades including a gorgeous custom glass railing and laminate flooring throughout. Fully renovated both inside & out with newer plumbing, electrical, windows, roof, front & rear concrete, front porch & rear deck. Move in & immediately enjoy all this lovely home has to offer! Close to all the conveniences & more such as public transit, schools, Gage park, hospitals, churches and library. (id:53661)
4 - 466 Merritt Street
St. Catharines, Ontario
Exciting opportunity to own a well-established Indian & Pakistani cuisine restaurant in the heart of St. Catharines! This spacious 1,960 sq. ft. restaurant offers plenty of indoor seating along with a beautiful patio, perfect for summer dining. Prime location surrounded by Niagara College, Pen Centre, and Niagara Outlet Mall bringing in consistent foot traffic and growth potential. The restaurant features a well-maintained, fully equipped kitchen and a welcoming dining atmosphere. Current lease runs until 2028, with an option to extend for 5 more years. Business name can be changed, giving you the flexibility to operate under your own brand. A turn-key opportunity for entrepreneurs and investors alike! (id:53661)
425 Henry Street
Woodstock, Ontario
Beautiful Detached Bungalow Situated On A Huge Lot, Private Fenced Yard With Mature Trees And Gardens. 2 Fair Sized Bedrooms, And A Lovely Bathroom With Soaker Tub. Huge L-Shaped Rec Room Allows For A Variety Of Uses; can be used as an additional bedroom. Plenty Of Natural Light. Carpet Free. Spacious Detached Garage/Workshop. Close To Highway & All Major Stores. Located close to the lovely Southside Park and Woodstock's popular dog park. (id:53661)
26/30/55 Victoria / Glenelg Avenue S
Kawartha Lakes, Ontario
Welcome To Your New Investment Opportunity! We Have Three Buildings Spread Over 3 Lots In A Great Location In Lindsay. Turn Key 21 Units Combined For Great Cash Flow, Representing A True 7.1 Cap Rate. Included In The Sale Is 26 Victoria Ave S (Pin:632270142) 6 Units, 30 Victoria Ave S 5 Units (Pin: 632270143) And 55 Glenelg St W 10 Units (Pin:632270158). Each Property Is Registered Separately But Prefers To Be Sold Combined. This Offers A Great Opportunity For A Diligent Investor. Hold The Properties For Some Great Cash Flow And Future Growth! The 0.823 Acres Combined Have Great Redevelopment Potential As Well. The Zoning Allows For Multiple Uses Ranging From Townhomes, Apartment Buildings To Senior Centers. The Zoning Also Allows For Up To 4 Storeys. The Possibilities Are Endless With This Investment Opportunity. This Area Has Seen Explosive Growth Over The Past 10 Years With New Multi Storey Apartment And Condo Buildings Being Built. Whether You Are A Developer Looking For Your Next Project Or An Investor Looking For Cash Flow, This Is The Property You've Been Looking For. Please See Attached For Financials! (id:53661)
26/30/55 Victoria / Glenelg Avenue S
Kawartha Lakes, Ontario
Welcome To Your New Investment Opportunity! We Have Three Buildings Spread Over 3 Lots In A Great Location In Lindsay. Turn Key 21 Units Combined For Great Cash Flow, Representing A True 7.1 Cap Rate. Included In The Sale Is 26 Victoria Ave S (Pin:632270142) 6 Units, 30 Victoria Ave S 5 Units (Pin: 632270143) And 55 Glenelg St W 10 Units (Pin:632270158). Each Property Is Registered Separately But Prefers To Be Sold Combined. This Offers A Great Opportunity For A Diligent Investor. Hold The Properties For Some Great Cash Flow And Future Growth! The 0.823 Acres Combined Have Great Redevelopment Potential As Well. The Zoning Allows For Multiple Uses Ranging From Townhomes, Apartment Buildings To Senior Centers. The Zoning Also Allows For Up To 4 Storeys. The Possibilities Are Endless With This Investment Opportunity. This Area Has Seen Explosive Growth Over The Past 10 Years With New Multi Storey Apartment And Condo Buildings Being Built. Whether You Are A Developer Looking For Your Next Project Or An Investor Looking For Cash Flow, This Is The Property You've Been Looking For. Please See Attached For Financials! (id:53661)
24 San Felice Lane
Hamilton, Ontario
Basement Apartment! Spacious 1-Bedroom, 1-Bathroom unit with private separate entrance. This open-concept apartment features large windows for plenty of natural light, pot lights throughout, and an upgraded kitchen with pantry. The living room is generous in size with three large windows, creating a warm and inviting atmosphere. Extras: Conveniently located close to schools, parks, public transit, groceries, and all amenities. Easy access to Hwy 407. Tenant Pays 30% For Utilities. Ideal for a professional. Seeking AAA tenants. (id:53661)
30 Troy Street
Kitchener, Ontario
Welcome to 30 Troy Street, a beautiful century home in Kitchener's desirable East Ward. Offering 3+1 bedrooms and 2 bathrooms, this home combines historic charm with modern convenience. Inside, you'll find bright and spacious living areas that are full of character, including timeless details that make century homes so special. The additional bedroom in the lower level provides flexibility for a guest room, home office, or hobby space. Step outside to a lush, private backyard designed for relaxation and entertaining, complete with a hot tub for year-round enjoyment. Located on a quiet street, this home is just minutes from downtown Kitchener, schools, public transit, and local amenities. A rare opportunity to own a home with both charm and practicality in one of the city's most sought-after areas. (id:53661)
67 Westbury Crescent
Cambridge, Ontario
One-of-a-kind opportunity to own this absolutely gorgeous, fully upgraded raised bungalow in the heart of Hespeler Village. Sitting on a premium 70 x 126 ft lot, this home boasts a massive driveway and a breathtaking resort-style backyard with an in-ground pool and professional landscaping. Inside, you'll find brand new flooring in the foyer, a bright and spacious living room with plenty of natural light, a formal dining area, and a custom kitchen with wood cabinetry. The main level offers three generous bedrooms and two fully upgraded bathrooms. The professionally finished basement with above-ground windows features a large recreation room, a custom den/flex space, a personal kitchenette with endless possibilities, a full bathroom, a spacious bedroom, and a separate entrance perfect for multi-generational living or rental potential. Plumbing and rough-ins are ready for a second laundry, along with rough-ins for an exterior pool shower- fully equipped and ready to go. The pool liner and gas heater were replaced in 2020, ensuring peace of mind for years to come. Recent upgrades include shingles (2025), fresh paint (2025), new light fixtures (2025), bathroom upgrades (2025), new carpet in upper bedrooms (2025), basement renovation (2021), and washer & dryer (2023). This home is equipped with everything a homeowner could ask for, truly a must-see to fully appreciate. Ideally located near parks, highly rated schools, shopping, restaurants, and Hespeler Memorial Arena, this home offers the perfect family lifestyle. With quick access to Highway 401, travel to Kitchener, Waterloo, and the GTA is seamless. (id:53661)
7065 Blue Coast Heights
Plympton-Wyoming, Ontario
LAKEFRONT LOT! ISNT IT TIME TO MOVE TO A UNIQUE, UPSCALE EXCLUSIVE COMMUNITY & ENJOY WORLD CLASS SUNRISES/ SUNSETS, LAKE BREEZES, SOUNDS OF THE SURF & STROLL THE MANY MILES OF BLUE COAST SHORELINE, OR JUST ENJOY THE BOATING ACTIVITY FROM THE TOP OF THE BLUFF, DAY IN & DAY OUT? THERE ARE ONLY 30 LOTS IN THIS NEW DEVELOPMENT WITH 50% SOLD FEATURING OVERSIZED LOTS RANGING FROM 67-99 FRONTAGES WITH MATURE TREES & NO BACKYARD NEIGHBOURS. EACH HOME OWNER SHALL HAVE 1/30TH OWNERSHIP IN 500 LINEAR FEET OF LAKEFRONT WITH APPROX 3 ACRES OF LAKEFRONT PARK, FEATURING A GENTLE NATURE TRAIL THROUGH UNTOUCHED WILDERNESS. THERE ARE 10 LAKE LOTS, & 4 LOTS THAT FRONT ONTO COMMON, MATURE TREED LAKEFRONT PARKLAND, WHILE OTHER LOTS HAVE THEIR LOT LINE DOWN TO THE TOE OF THE BLUFF OR THE TOP OF THE BANK. (id:53661)
7073 Blue Coast Heights
Plympton-Wyoming, Ontario
LAKEFRONT LOT! ISNT IT TIME TO MOVE TO A UNIQUE, UPSCALE EXCLUSIVE COMMUNITY & ENJOY WORLD CLASS SUNRISES/ SUNSETS, LAKE BREEZES, SOUNDS OF THE SURF & STROLL THE MANY MILES OF BLUE COAST SHORELINE, OR JUST ENJOY THE BOATING ACTIVITY FROM THE TOP OF THE BLUFF, DAY IN & DAY OUT? THERE ARE ONLY 30 LOTS IN THIS NEW DEVELOPMENT WITH 50% SOLD FEATURING OVERSIZED LOTS RANGING FROM 67-99 FRONTAGES WITH MATURE TREES & NO BACKYARD NEIGHBOURS. EACH HOME OWNER SHALL HAVE 1/30TH OWNERSHIP IN 500 LINEAR FEET OF LAKEFRONT WITH APPROX 3 ACRES OF LAKEFRONT PARK, FEATURING A GENTLE NATURE TRAIL THROUGH UNTOUCHED WILDERNESS. THERE ARE 10 LAKE LOTS, & 4 LOTS THAT FRONT ONTO COMMON, MATURE TREED LAKEFRONT PARKLAND, WHILE OTHER LOTS HAVE THEIR LOT LINE DOWN TO THE TOE OF THE BLUFF OR THE TOP OF THE BANK. (id:53661)
7069 Blue Coast Heights
Plympton-Wyoming, Ontario
LAKEFRONT LOT! ISNT IT TIME TO MOVE TO A UNIQUE, UPSCALE EXCLUSIVE COMMUNITY & ENJOY WORLD CLASS SUNRISES/ SUNSETS, LAKE BREEZES, SOUNDS OF THE SURF & STROLL THE MANY MILES OF BLUE COAST SHORELINE, OR JUST ENJOY THE BOATING ACTIVITY FROM THE TOP OF THE BLUFF, DAY IN & DAY OUT? THERE ARE ONLY 30 LOTS IN THIS NEW DEVELOPMENT WITH 50% SOLD FEATURING OVERSIZED LOTS RANGING FROM 67-99 FRONTAGES WITH MATURE TREES & NO BACKYARD NEIGHBOURS. EACH HOME OWNER SHALL HAVE 1/30TH OWNERSHIP IN 500 LINEAR FEET OF LAKEFRONT WITH APPROX 3 ACRES OF LAKEFRONT PARK, FEATURING A GENTLE NATURE TRAIL THROUGH UNTOUCHED WILDERNESS. THERE ARE 10 LAKE LOTS, & 4 LOTS THAT FRONT ONTO COMMON, MATURE TREED LAKEFRONT PARKLAND, WHILE OTHER LOTS HAVE THEIR LOT LINE DOWN TO THE TOE OF THE BLUFF OR THE TOP OF THE BANK. (id:53661)
7077 Blue Coast Heights
Plympton-Wyoming, Ontario
LAKEFRONT LOT! ISNT IT TIME TO MOVE TO A UNIQUE, UPSCALE EXCLUSIVE COMMUNITY & ENJOY WORLD CLASS SUNRISES/ SUNSETS, LAKE BREEZES, SOUNDS OF THE SURF & STROLL THE MANY MILES OF BLUE COAST SHORELINE, OR JUST ENJOY THE BOATING ACTIVITY FROM THE TOP OF THE BLUFF, DAY IN & DAY OUT? THERE ARE ONLY 30 LOTS IN THIS NEW DEVELOPMENT WITH 50% SOLD FEATURING OVERSIZED LOTS RANGING FROM 67-99 FRONTAGES WITH MATURE TREES & NO BACKYARD NEIGHBOURS. EACH HOME OWNER SHALL HAVE 1/30TH OWNERSHIP IN 500 LINEAR FEET OF LAKEFRONT WITH APPROX 3 ACRES OF LAKEFRONT PARK, FEATURING A GENTLE NATURE TRAIL THROUGH UNTOUCHED WILDERNESS. THERE ARE 10 LAKE LOTS, & 4 LOTS THAT FRONT ONTO COMMON, MATURE TREED LAKEFRONT PARKLAND, WHILE OTHER LOTS HAVE THEIR LOT LINE DOWN TO THE TOE OF THE BLUFF OR THE TOP OF THE BANK. (id:53661)
121 Leeson Street
East Luther Grand Valley, Ontario
Welcome to 121 Leeson Street, Grand Valley which features a Well Cared for 3 Bedroom Detached Home With a Double Driveway and 2 Car Garage. Stone Front Patio. Entrance from Garage Into Home. Ceramic Tile from entrance thru to Kitchen, Dining Room with walkout to deck. 3 Upper Level Bedrooms have Laminate Floors, Primary Bedroom with Semi Ensuite. Updated 4 Piece Bathroom. Basement Unfinished with Gas Fire Place and Walkout to Yard. New Furnace and Air Conditioner in 2025.Lock Box for Easy Showings. (id:53661)
67 Kara Lane
Tillsonburg, Ontario
Welcome to 67 Kara Lane, a beautifully updated two-story home in one of Tillsonburg's most desirable neighbourhoods. Set on a generous lot with a fully fenced yard, this 3-bedroom, 3-bathroom home offers the perfect blend of comfort and functionality. The main floor has been refreshed with new flooring in the living and dining rooms, an updated powder room, and a bright kitchen featuring new countertops and a modern tile backsplash. Fresh paint throughout adds to the clean, move-in-ready feel. Upstairs, you'll find three bedrooms and a spacious 5-piece main bathroom. The finished basement adds even more living space with a large rec room, an updated bathroom, and bonus storage areas. Outside, enjoy a multi-level deck with gazebo perfect for entertaining along with a garden shed and a private backyard. Additional features include a newer gas furnace, central air, and a garage door opener. This is a fantastic opportunity to own a well-cared-for family home in a quiet, established community. (id:53661)
309 - 8 Harris Street
Cambridge, Ontario
Welcome to Unit 309 at 8 Harris, where comfort meets convenience in the heart of Cambridge! This bright, tastefully decorated condo features a stylish open-concept layout with BRAND NEW engineered hardwood floors and trim throughout. The kitchen is equipped with stainless steel appliances, a brand new dishwasher, updated faucets, and a breakfast bar perfect for casual dining. The living room opens to a private balcony overlooking the courtyard with sunset views your ideal spot to unwind. The spacious bedroom offers plenty of natural light, while the updated bathroom includes a new toilet and modern finishes. Enjoy the convenience of in-suite laundry and underground parking. Condo fees include heat, central air, and water, making this a stress-free choice. Plus, you're just steps to shopping, restaurants, theatres, the Farmers Market, the Grand River, and public transit. Whether you're a first-time buyer, downsizer, or investor, Unit 309 is move-in ready and waiting for you. Book your showing today! (id:53661)
1217 - 2782 Barton St Street E
Hamilton, Ontario
Experience exceptional space, comfort, and modern design in this rarely offered 3-bedroom, 3-bathroom condo located in the heart of Hamilton's up-and-coming Barton Street district. Offering a generous 1,336 sq ft of interior living space significantly larger than the average condo this home is ideal for families, professionals, or anyone looking for room to grow without the upkeep of a house. The interior features elegant 9ft ceilings, floor to ceiling windows with a smart, open-concept layout that seamlessly blends living, dining, and kitchen areas for everyday functionality and entertaining ease. The kitchen is equipped with stone countertops, S/S appliances, and ample storage, making it a true chefs space. All 3 bathrooms are full 4-piece setups, thoughtfully designed with quality finishes and fixtures, providing privacy and convenience for every resident or guest. Two bedrooms include their own ensuite bath and Walk-In closets, adding to the luxurious feel of this home. Step outside to enjoy a large 149 sq ft private balcony ideal for relaxing outdoors, hosting guests, or creating your own urban garden oasis. Also includes 2 underground parking spaces and 2 full-size locker units, giving you the rare bonus of extra storage and parking flexibility perfect for multi-car households. Building amenities are top-tier and designed for both convenience and lifestyle: a modern gym, an elegant party room with kitchen, secure bike storage, outdoor BBQ area, EV charging stations to meet your day-to-day needs. Perfectly situated near public transit, major highways, shopping centres, dining options, and upcoming infrastructure developments, this location combines city accessibility with long-term investment potential. Whether you're upsizing, downsizing, or buying your first home, this is a rare opportunity-not to be missed. (id:53661)
15 - 35 Midhurst Heights
Hamilton, Ontario
Stoney Creek Luxury Townhome 3+1 Bed | 3 Bath | Rooftop Terrace Gorgeous Losani-built home loaded with upgrades! Features 3+1 bedrooms, 3 bathrooms, Open concept, 1797 Sq Ft, versatile office/4th bedroom, spa-like ensuite, walk-in closet, mudroom with garage access, and 650 sq. ft. basement ready to finish with rough in. Enjoy a 103 sq. ft. elevated terrace + 240 sq. ft. rooftop terrace with stunning Green views. 9 ft ceiling on main floor, Oak Staircase, Open concept kitchen with quarts center island, backsplash, plenty of storage and w/o to yard. Lawn moving and Snow cleaning included in common elements, Prime location near highways, parks and amenities. located just minutes from the Confederation GO Station & LRT, QEW, and Red Hill Parkway, Conveniently located close to Grocery Stores, Shoppers Drug Mart, Restaurants, Home Depot, LCBO, Shopping, entertainment, trails and more..Your dream lifestyle starts here. (id:53661)
111 - 461 Blackburn Drive
Brantford, Ontario
END UNIT! Welcome to this well-maintained 2-year-old end-unit townhome by Losani Homes at 461 Blackburn Drivein the vibrant West Brant community. Boasting 1,626 sq ft of thoughtfully designed living space, this 3-bedroom, 2.5-bathroom home features a modern, open-concept layout. The upgraded kitchen is equipped with stainless-steel appliances, quartz countertops, and extended cabinetry, complemented by abright dining area that opens onto a private balcony ideal for entertaining or relaxing outdoors. The spacious primary suite features a walk-in closet and a sleek three-piece en-suite. A second bedroom and full bathroom on the upper level are joined by convenient upstairs laundry. The lower level provides direct access to the attached garage and includes a versatile den/office (or optional fourth bedroom). Parking isa breeze with one assigned driveway spot and nearby visitor parking. Located in a family-friendly neighbourhood, you're just moments from parks, schools, shopping, trails, and public transportation. This contemporary home seamlessly blends modern conveniences with stylish finishes and a connected West Brant lifestyle. (id:53661)
4106 Butternut Court
Lincoln, Ontario
More spacious than it looks! Welcome to this extremely well maintained bungaloft with attached garage and interior entry- a front covered porch and backyard deck. The main floor features an open concept layout for easy access complete with a 4 season sunroom, 2 bedrooms with ample closets, 2 full bathrooms, living room/dining room and separate laundry room with extra storage. The spacious upper bungaloft has a large bedroom area with sitting room and 3pc bathroom. The lower level features tons of additional space including a large rec room, a large flex space/bonus room/workshop, 2 pc bath, utility room and office/den. Gas furnace and central air were replaced in 2015 and hot water tank is owned. This fabulous property is located in Heritage Village, Vineland - a senior friendly adult lifestyle community with nearby Clubhouse - for owners' exclusive use- with a heated salt water pool, saunas, gym, wood-working shop, craft room and more. Many services are included for your comfort and the property is surrounded by vineyards, orchards and parks. Shopping is close-by, also close to highway access and dining. (id:53661)
56 Pointer Street
Cambridge, Ontario
Modern Newer Home for Rent Ideal Location close to Waterloo and Toyota Plant!!This updated detached home offers a perfect blend of style and convenience. The main floor features hardwoodflooring and a chefs kitchen with stainless steel appliances, quartz countertops, and direct access to a private backyard. Upstairs, enjoy three spacious bedrooms, including a master suitewith an ensuite bathroom, plus a versatile loft space and in-unit laundry. With direct garage access and proximity to top schools, parks, shopping, and public transit, this home is ideal for renters seeking both comfort and a prime location. Don't miss out! (id:53661)

