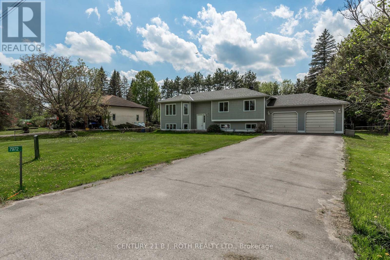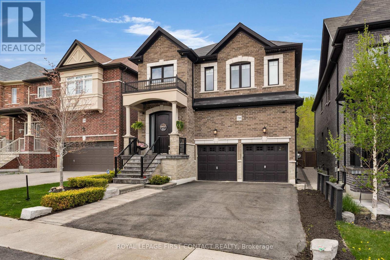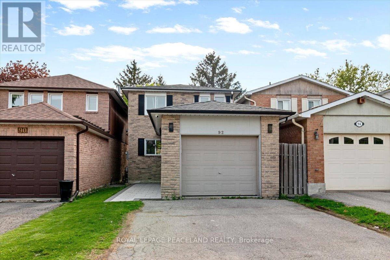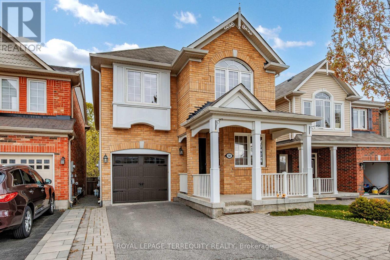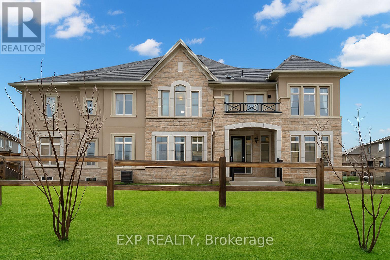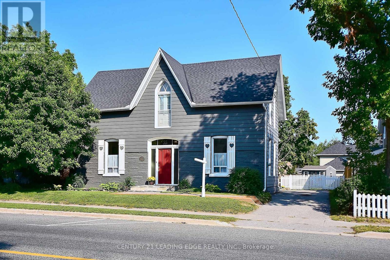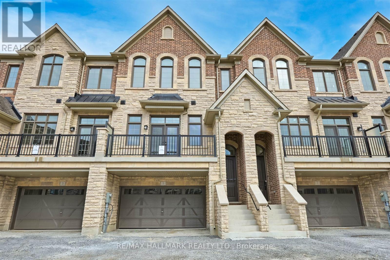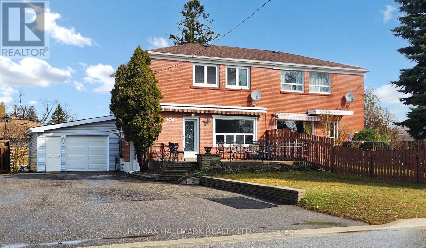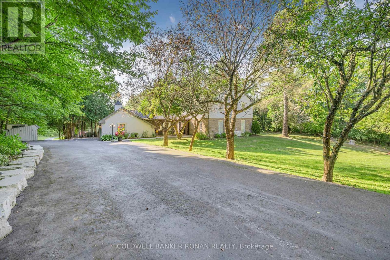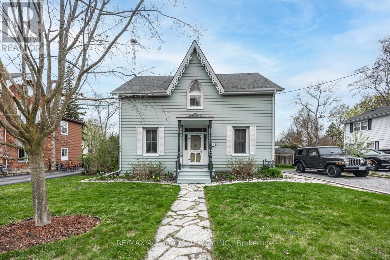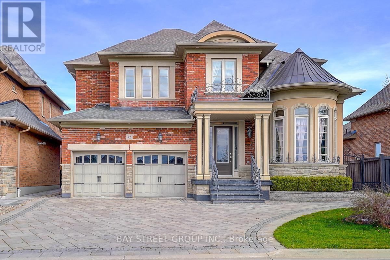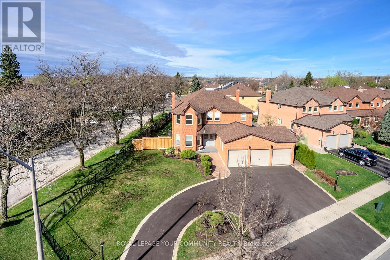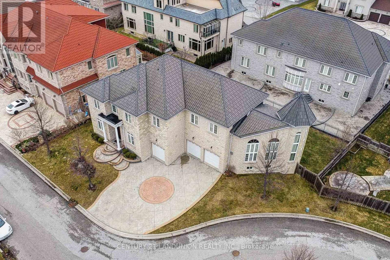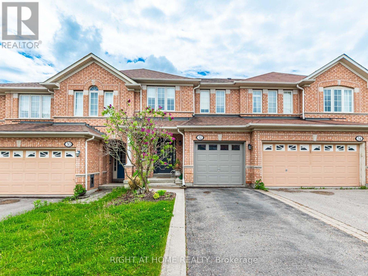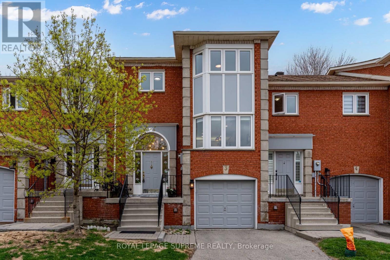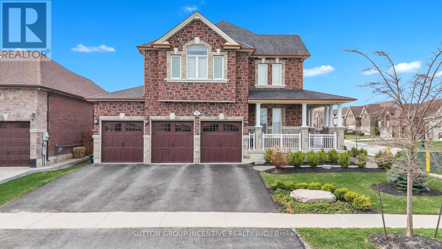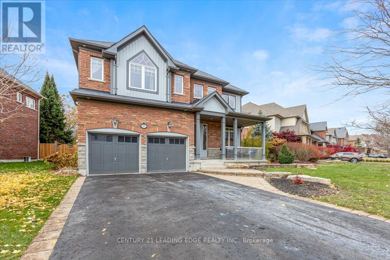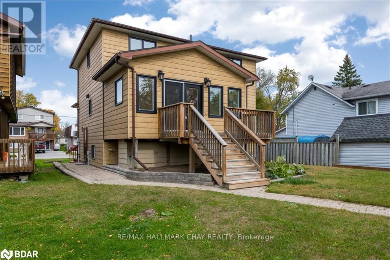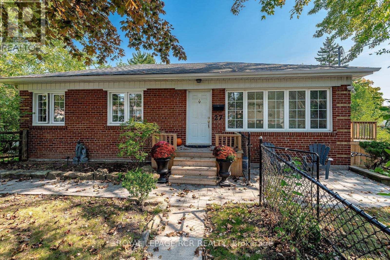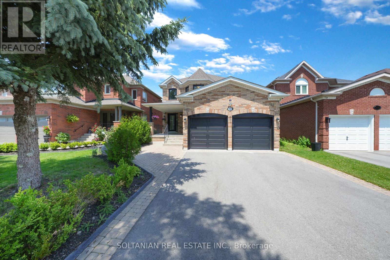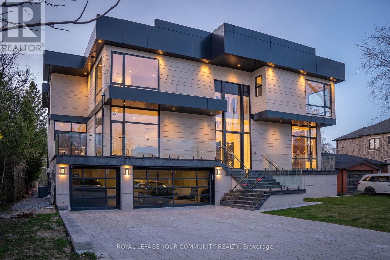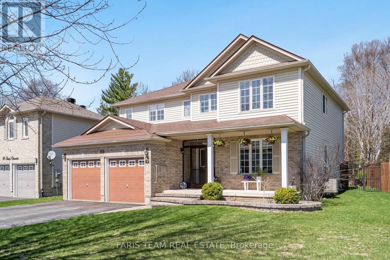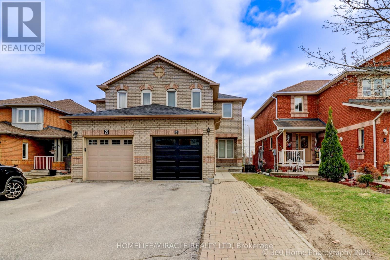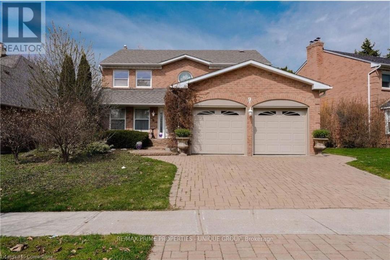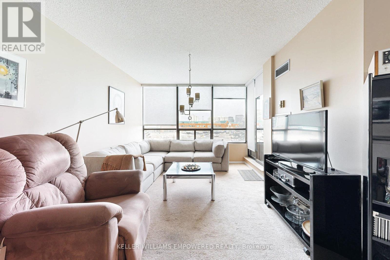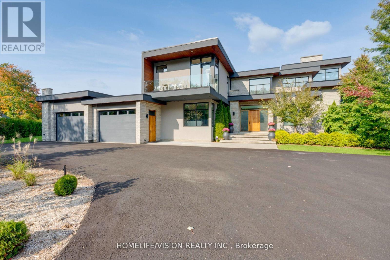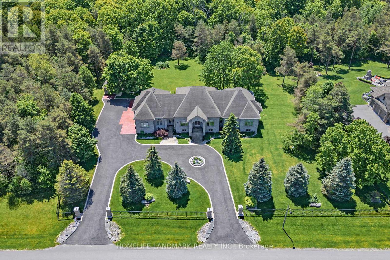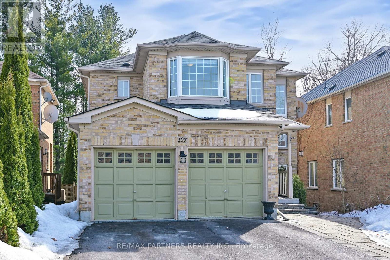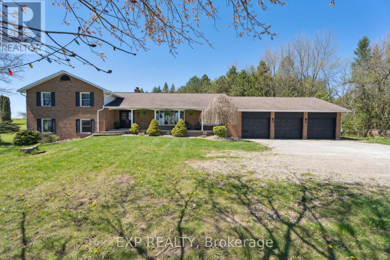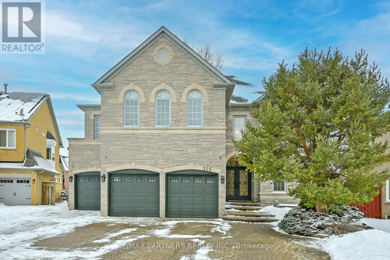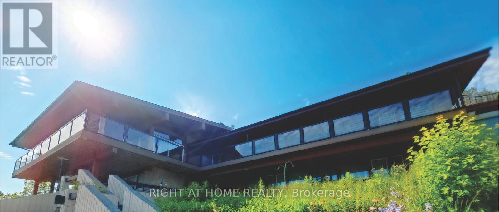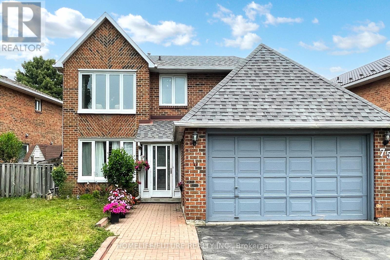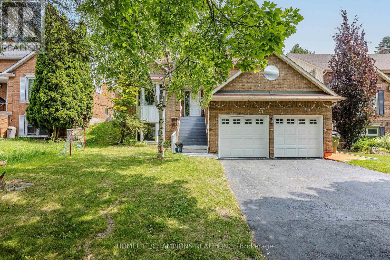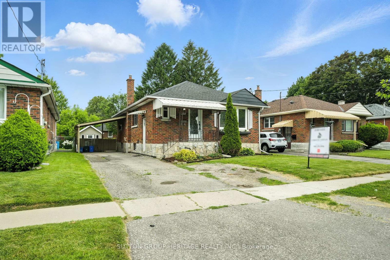7972 County 13 Road
Adjala-Tosorontio, Ontario
Charming Semi-Rural Raised Bungalow on 1/2 Acre Ideal for Growing Families! Welcome to this beautifully maintained raised bungalow situated on a private and serene 1/2 acre lot, offering the perfect blend of country charm and modern convenience. Located just a short drive from Barrie, Collingwood, Angus, and Alliston, this home provides easy access to amenities while delivering the peaceful lifestyle of semi-rural living. Inside, the main level features a bright, open-concept layout with 3 spacious bedrooms, a welcoming living area, and a well-appointed kitchen - ideal for everyday family life. The lower level offers incredible versatility with 2 additional bedrooms, a second full kitchen, and a separate entrance, making it perfect for an in-law suite, extended family, or even rental potential. Enjoy the outdoors in your fully fenced, treed backyard - ideal for children, pets, and outdoor entertaining. Whether you're hosting summer BBQs, gardening, or simply relaxing in the shade, the space offers a true retreat-like atmosphere with the privacy and tranquility of the countryside. This charming home is perfectly suited for a growing family looking for space, flexibility, and a connection to nature, all while remaining close to schools, shopping, recreation, and major commuter routes. A rare opportunity to own a home that truly has it all - comfort, character, and a location that balances convenience with serenity. Don't miss your chance to make this special property your forever home! (id:53661)
798 Prest Way
Newmarket, Ontario
Welcome to 798 Prest Way - an executive 4-bedroom family home offering nearly 3,000 sq ft of refined living in Newmarket's coveted Woodland Hill neighbourhood. Backing onto a tranquil ravine and surrounded by parks and nature trails, this property blends natural beauty with upscale living. Step into a grand foyer with travertine tile and a sweeping staircase. The open-concept main floor is designed for entertaining, featuring Jatoba hardwood, a chef's kitchen with extended-height cabinets, Italian granite, and a large island with plenty of room for seating. Enjoy the warmth of a dual-sided fireplace shared between the dining and living rooms, plus a separate office for todays work-from-home needs. Walk out to your private backyard oasis - complete with a heated saltwater pool, triple waterfall feature, and built-in stone culinary station with a natural gas grill - all overlooking the ravine. Upstairs, the expansive primary retreat boasts double walk-in closets and a spa-inspired 5pc ensuite with heated floors. Two additional bedrooms share a 5pc Jack & Jill bath, and upper-level laundry adds convenience. With a 200 amp panel, water treatment system, double garage with 2-tier loft storage, and an unfinished basement offering endless possibilities, this home truly has it all. (id:53661)
92 Lund Street
Richmond Hill, Ontario
Welcome to this beautifully maintained 3-bedroom, 2-bathroom located in the heart of North Richvale, one of Richmond Hills most desirable communities! This charming home features new kitchens and pot lights throughout, a spacious and functional layout perfect for families, and a fully fenced backyard. Located just steps from top-rated schools including Alexander MacKenzie High School. Surrounded by parks, ravines, trails, community centres, and convenient transit options, this home offers the ideal balance of peaceful family living and urban accessibility. Enjoy easy access to major highways, shopping, restaurants, and all essential amenities. ** This is a linked property.** (id:53661)
50 Elmeade Lane
Whitchurch-Stouffville, Ontario
Backs Onto Ravine. Stunning Large 3+1 Bedrooms Detached Home in a safe & family-friendly neighborhood in Stouffville. One of the largest three bedrooms in the area. ***Well Maintained & Upgraded Home*** Modern Open Concept - Perfect for starters/young families. Back on to Greenbelt with a winter wonderland view or enjoying the green forest view in summer. Very private backyard. Upgraded Main Entrance Door & Garage Door. Open Concept Main Floor with 9 ft ceiling, separate dining area, an office and a large Great Room overlooking the scenic backyard. Upgraded Open Concept Kitchen With/Granite Counter & Built-in appliances. Multiple Pot Lights & Smooth Ceiling on Main Floor & Basement, Upgraded Staircase, Railing & Iron Spindles. Professional Finished Basement with Vinyl flooring, 1 Bedroom, 3 pc. Bath & open concept Recreation Room. Direct Entry from Garage to Basement & Kitchen (possible in-law suite), 2 level Deck in Backyard. Natural Gas line available. Perfect for BBQ & Entertaining. 2024 finished Garden Shed & interlock paved backyard. Very low maintenance. Too many upgraded to list. A perfect home for the most discerning buyer. (id:53661)
42 Prunella Crescent
East Gwillimbury, Ontario
Welcome to 42 Prunella Crescent, a stunning and spacious family home tucked in a quiet corner with unobstructed views of nature and open conservation land providing a serene and picturesque backdrop right from your doorstep. Nestled in a family-friendly neighborhood, this expansive semi-detached home offers the feel of a detached property, combining privacy and comfort with 2,792 square feet of thoughtfully designed and upgraded living space. Bright and airy, this home features an open layout with large windows throughout, allowing for an abundance of natural light to fill every room. The sense of space and light creates a warm and welcoming atmosphere from the moment you walk-in. Inside, you'll find soaring 9-foot ceilings, rich hardwood flooring, elegant pot lights, and an oak staircase with modern iron pickets. The chefs kitchen offers a huge center island, quartz countertops, and plenty of space for family gatherings and entertaining. Relax in the cozy family room with a gas fireplace, host dinners in the separate dining and living rooms, and take advantage of the main floor den, perfect for a home office or playroom. There's also a convenient powder room and a laundry room with a sink on the main level. The upper floor features four generously sized bedrooms and three full bathrooms, including an oversized primary retreat with a luxurious ensuite showcasing his and hers sinks, a freestanding tub, and an upgraded rainfall shower. Hardwood floors extend through the upper hallway, adding to the homes sophisticated feel. Outside, enjoy the interlocked driveway extension leading to the front porch, a custom made backyard shed, gazebo and an inviting outdoor space where you can unwind and take in the beautiful conservation views. (id:53661)
55 Brock Street E
Uxbridge, Ontario
Welcome to 55 Brock St E, a lovingly maintained 3 bedroom century home in the heart of Uxbridge situated on a generous 66' by 164' lot. Let the charm of yesteryear embrace you from the moment you step onto this special property. Spacious layout (approx 2000sqft) features a welcoming foyer, formal living room, family room & dining room. Family sized eat-in kitchen, primary bedroom with 4pc ensuite (separate shower & tub) & steps to laundry, good sized bedrooms, updated 3pc bath, loft area (great for home office), loaded with hardwood, tall baseboards & high ceilings (approx 9'9" on the main). Create memories in the huge, pool sized backyard with large deck & gas bbq hookup. Close walk to schools, parks and downtown amenities. This one is a must see! (id:53661)
5 West Village Lane
Markham, Ontario
Welcome To 5 West Village Lane, An Executive Townhome By 'Kylemore' Nestled In The Prestigious Angus Glen Community. Backing Onto Mature Trees And The Lush Greens Of Angus Glen Golf Course, This Home Offers Luxury Living In An Unbeatable Setting. Approximately 2,600 Sq. Ft. Of Refined Space With 10 Ceilings On The Main Floor, Quartz Countertops, And Premium Wolf/Sub-Zero Appliances In A Chef-Inspired Kitchen Complete With Pantry And Servery. Enjoy Elegant Finishes Throughout, Including 5" Hardwood Flooring, And A Walk-Out Terrace Perfect For Entertaining. The Spacious Primary Suite Features A 9 Ceiling, 5-Piece Ensuite, And Quartz Counters. Generously Sized Second And Third Bedrooms, A Media Room, And Ground-Level Laundry With Walk-Out To A Private Garden Complete The Layout. Located In A Vibrant And Family-Friendly Neighborhood, This Home Is Close To Top-Ranked Schools, Community Centres, And Boutique Shopping. A Perfect Blend Of Tranquility And Convenience. (id:53661)
180 Kimber Crescent
Vaughan, Ontario
Step into your dream home an impressive executive residence offering nearly 6,000 sq ft of beautifully designed living space, perfect for growing families and memorable gatherings. From the moment you enter, you'll feel the comfort, elegance, and warmth that make this home truly special. Nestled in one of Vaughans most desirable neighbourhoods, you're just minutes from Canadas Wonderland, Vaughan Mills Mall, York University, and major transit giving you effortless access to world class entertainment, shopping, dining, and education.Surrounded by luxurious multi million dollar homes in a welcoming, family oriented community, this property offers the perfect balance of peace and convenience. Enjoy top rated schools, scenic parks, and easy highway access all combining to offer a lifestyle you and your family will love for years to come. (id:53661)
247 Demaine Crescent
Richmond Hill, Ontario
First Time Home Buyers, You have Great Opportunity To Own An Upgraded And Ready Move In Property.Plus, It Is Located In Crosby Community, Richmond Hill, Closed To High Ranking Schools, Go Stationand Amenities. You Can Enjoy Extra Family Room Space on the Main Floor With Lots Of Windows.The Whole House Was Freshly Painted Throughout, Newly Renovated Kitchen With New Backsplash, NewTiles, New Quartz Counter Top and Cabinet On The Main Floor. Spacious Dining/Living Room With LargeWindow Onlook To Front Yard. All Second Floor Were Installed With European Tilted Turn Windows ForEasy Use And Clean, Plus Newly Renovated Bathroom With Glass Enclosure.Basement Has Separate Side Entrance With Recreation Area, New Kitchen And New Bathroom.Detached Workshop/Garage Is Insulated And Has Electric Heat With Separate Main Door And New GarageDoor.Survey and Legal Extension are available. (id:53661)
347 John West Way
Aurora, Ontario
Don't miss this stunning, fully renovated end-unit condo townhome boasting a rare double car garage in a prime location! Enjoy the ultimate convenience of walking to stores, schools, dining, and entertainment. Explore the natural beauty of being steps away from the Aurora Arboretum's trail system. The home features a stylish open-concept eat-in kitchen with quartz counters, an island with a breakfast bar, a coffee bar, and extensive pantry space. Hardwood flooring flows through the family and living rooms. The primary bedroom offers a cozy electric fireplace, an organized walk-in closet, and a luxurious ensuite with an enlarged glass shower. The renovated main bath includes a relaxing jet tub. The finished basement provides a rec room, office space, and impressive 9'+ ceiling potential. The private outdoor space is unique with a hot tub under a gazebo, an interlock patio, and easy-care synthetic turf. Mature landscaping and beautiful perennial flower beds enhance this wonderful home. The double garage even has built-in shelving! Terrific location and close proximity to schools. This is a must see! (id:53661)
27 Bagshaw Crescent
Uxbridge, Ontario
Welcome to the largest lot in this prestigious Uxbridge neighbourhood a spectacular 1.9-acre retreat with resort-style pool, backing onto a lush forest, offering unmatched privacy and a true outdoor oasis. This extraordinary backyard space is a rare gem, complete with mature pear and apple trees that produce fruit, a stunning in-ground pool with three fountain jets, and professional landscaping designed for both relaxation and recreation. Whether youre unwinding in the gazebo, hosting around the sunken private fire pit, watching the kids enjoy the zip line, or entertaining by the pool cabana, this property offers an exceptional lifestyle that feels like a private resort. Surrounded by rolling hills with breathtaking sunsets, this executive home combines rural serenity with modern comfort. Inside, you'll find 9.5-foot ceilings, a cozy gas fireplace, and a seamless connection to your outdoor haven. The gourmet kitchen features granite counters, a separate pantry, and island seating ideal for everyday living and entertaining alike. The bright and versatile main floor includes a full bathroom, laundry, and a flexible bedroom/office space, perfect for guests or multi-generational living. Upstairs, the primary suite is a true escape, offering a private balcony overlooking the treetops, a fireplace, dual closets, and a spa-like ensuite with soaker tub. The finished basement extends the living space with a large rec room, bedroom, bathroom, and separate office/studio. Additional features include geothermal heating for efficiency, a drilled well, oversized garage, and high-speed fibre internet all within reach of top-rated Uxbridge schools. *Rent-to-own option available.* *Basement photos virtually staged.* (id:53661)
91 Capera Drive
Vaughan, Ontario
*Wow*Absolutely Stunning Dream Home in Prime Vellore Village!*Located On A Quiet Family-Friendly Street, This Beautifully Upgraded Home Offers*Great Curb Appeal With Beautifully Landscaping, Widened Interlocked Driveway & Covered Loggia*Step Inside To A Fantastic Open Concept Design Upgraded Featuring Rich Hardwood Flooring, Wrought Iron Pickets, Elegant Crown Mouldings & Stylish Pot Lights*The Spacious Sun-Filled Kitchen Boasts Stainless Steel Appliances, Backsplash, Double Sink, Breakfast Peninsula, Bright Bay Windows & Walk-Out To Patio*Seamlessly Open To The Cozy Family Room With A Gas Fireplace, This Space Is Perfect for Everyday Living & Entertaining Guests*Amazing Master Retreat With Walk-In Closet, 5 Piece Ensuite Complete With A Whirlpool Soaker Tub*4 Generously Sized Bedrooms With Large Windows & Ample Closet Space For The Whole Family*Enjoy Summer BBQs In The Private Fenced Backyard With Interlocked Patio & Walkway*Unbeatable Location!*Close To All Amenities: Top-Rated Schools, Parks, Church, Grocery Stores, Shops, Restaurants, Hospital... and just 5 Minutes From Hwy 400, Canada's Wonderland & Vaughan Mills Mall*Put This Beauty On Your Must-See List Today!* (id:53661)
6 Daniele Crescent
Bradford West Gwillimbury, Ontario
Welcome To Your Next Chapter In This Absolutely Delightful 3-Bedroom, 2-Bathroom Townhome Nestled On A Quiet, Family-Friendly Crescent In Beautiful Bradford! From The Moment You Step Through The Front Door, You'll Feel The Warm And Inviting Vibes That Make This House A True Home.The Bright And Open Main Floor Is Perfect For Both Entertaining And Everyday Living. Whip Up Your Favourite Meals In The Sleek White Kitchen Featuring Stainless Steel Appliances, A Stylish Backsplash, And A Handy Centre Island Ideal For Coffee Chats Or Snack Attacks. The Living And Dining Spaces Flow Effortlessly Together, Creating The Ultimate Hangout Zone For Family And Friends. Need A Little R&R? Head Upstairs To Find Three Spacious Bedrooms, Including A Cozy Primary Retreat With A Walk-In Closet And Easy Access To A Semi-Ensuite Bath. The Other Two Bedrooms Are Perfect For Kids, Guests, Or A Home Office (Zoom Calls, Anyone?).The Fully Finished Basement Is The Icing On The Cake, Use It As A Movie Den, Games Room, Home Gym, Or Office Setup. Theres Room For Whatever Your Lifestyle Demands! Step Outside To Your Private Backyard Patio, Where Summer BBQs, Evening Cocktails, And Lazy Sundays Are Calling Your Name. Fully Fenced And Ready To Enjoy, It's The Ultimate Outdoor Escape. With Ample Parking, And A Location Close To Parks, Schools, Shopping, And Transit, 6 Daniele Crescent Checks All The Boxes And Then Some. (id:53661)
1370 Concession Rd 8
Adjala-Tosorontio, Ontario
Just North Of Highway 9 On A Paved Road This Rolling 10 Acres Boasts A 3 Bed 4 Bath Home Beautifully Renovated Top To Bottom. Open Concept Eat In Kitchen/Family Room Area W/ Walk Out To Large Covered Back Deck. Large Formal Living and Dining Room W/ Main Floor Office. Enclosed Front Porch Mud Room Area W/ Inside Access To Over Sized 2 Car Garage. Gated Front Entrance With Paved Drive To House and Gravel Drive To Barn. Fantastic 2 Level Barn With Large Parking Lot, Water, Hydro & Large Deck Has Endless Potential For Many Uses. Set Between Newmarket & Orangeville, 5 Minutes To Tottenham & 15 Minutes to Bolton. Fibre Internet (Vianet), Approx. 4,500 sqft of living space. 400 amp Service. **EXTRAS** 16KW Generator, Wood Shed, Fenced Run W/ Large Dog House Or Chicken Coop, Drilled Well W/ Frost Point In Back Yard, Whole Home Water System W/ UV Light & Water Softener, Furnace Approximately 8 Years Old, Roof Approximately 7 Years Old (id:53661)
8 Albert Street
Whitchurch-Stouffville, Ontario
Welcome To 8 Albert St Built in 1875, Great Location Just Off Of Main ST. Walk to GO Trains and GO Bus, and Everything Main St Has To Offer. Large Lot 66x132ft, Updated Windows, 10' Baseboards, Updated Kitchen, Wood Floors Throughout, Tin Ceiling In The Kitchen, Main Floor Laundry, Fully Fenced Yard, Garden Shed, Furnace (2020), Roof (2020), Eat-In Kitchen. (id:53661)
42 Hailsham Court
Vaughan, Ontario
Must See! Fully Upgraded, You Won't Be disappointed. Spectacular 4 Bedroom Luxury Home In Woodbridge! 3700Sf, 7"Vintage Hardwd Flrs, 10'-12' Ceilings,8' Solid Doors,10"Premium Solid Wood Baseboards,Gorgeous Crown Moulding,Custom Main Closet W/Shoe Storage.Gas Fireplace In Family Room With Waffle Ceilings,Custom Wall Unit,Library With Built In.Formal Living Area With Surround Sound System,Crystal Chandelier,Walkout To Backyard. 2 High-End Cabinets Built In Led Lighting. (id:53661)
14 Hart Street
Richmond Hill, Ontario
Act fast - rare opportunity! Spacious, sunlit and full of potential in a prime North Richvale neighborhood, a 5-bedroom home with 3-car garage & circular driveway on a massive 11,100+ sq ft lot endless potential! Welcome to your next dream home, 14 Hart St, nestled on a huge corner lot on a quiet street in desirable Richmond Hill neighborhood zoned for Alexander MacKenzie HS & St Theresa of Lisieux Catholic HS! This expansive 5-bedroom, 4-bathroom residence offers 3,363 sq ft above grade living space and customized layout with 3 full bathrooms on the 2nd floor, providing all the room you need to grow, relax, and entertain. Nestled on a huge 11,100+ sq ft lot & offering an enormous flat backyard, the property bursts with potential, picture a backyard oasis with a resort-style custom pool, an outdoor kitchen, a guesthouse, garden retreat - the possibilities are endless! Theres room for it all, and then some. Step inside to find a home in well maintained condition with great bones ready to be reimagined; freshly painted throughout; many upgrades including newer windows [replaced about 15 years ago]; roof shingles [about 2015]; newer furnace and garage doors; newer door hardware & light fixtures [2025]. The layout features spacious living and dining rooms with South exposure, family room with West exposure, an oversized kitchen with eat in area overlooking huge backyard; main floor office; fully fenced yard & deck. This home is ideal for multi-generational living or hosting guests. Outside, enjoy the luxury of a rare circular new driveway [2024] & an oversized 3-car garage, providing 10-car total parking and storage. Sideyards are wide & have potential to create a separate entrance to basement! Live in it as-is, renovate to your taste, or expand & add value - this home offers it all! Don't wait, take this rare opportunity to own this piece of property in the heart of Richmond Hill! Note: Rendering of a backyard photo with a pool is included for reference only. See 3-D! (id:53661)
26 Alai Circle
Markham, Ontario
Exquisite Architectural Masterpiece in Markham's Premier Custom Estate Community! Discover this one-of-a-kind luxury estate offering over 5,000 sq.ft. of above-grade living spaces, nestled in one of Markham's most prestigious neighbourhoods. This stunning home features 5 spacious second floor bedrooms, each with its own ensuite and custom closet system for optimal comfort and privacy. Step into a soaring grand foyer with stone finishes, 10'-16' ceilings on main, detailed crown mouldings, gleaming hardwood floors and pot lights throughout the home. Enjoy the warmth of heated floors in the gourmet chefs kitchen and entertain effortlessly in the elegant sunroom that opens into a grand family room - perfect for gatherings. Additional highlights include a golden skylight on the second floor, a luxurious built-in sauna in the finished basement and fully landscaped front and back yards. A true architectural gem - rarely offered and not to be missed! (id:53661)
32 Millcliff Circle
Aurora, Ontario
Must Be Booked For Showing! Ravine Lot!!!! Elegant 4(3+1)Bedrooms Home with Finished Walk-Out Basement & Premium No Sidewalk Lot!Discover the perfect blend of style and function in this meticulously maintained 3-bedroom, 4-washroom residence. Situated on a premium lot with no sidewalk, this home offers extended driveway parking and exceptional curb appeal.Step inside to a bright, open-concept layout with tasteful finishes and generous living spaces. The finished walk-out basement adds versatile space ideal for a home theatre, in-law suite, or private office.Spacious bedrooms, a modern kitchen, and a sun-filled living area make this the perfect family home. Located in a sought-after, family-friendly community close to top-rated schools, parks, and amenities, Start your day with a peaceful and beautiful ravine view. (id:53661)
3 - 80 Mccallum Drive
Richmond Hill, Ontario
Welcome to this stylish and meticulously maintained 3 bedroom, 4-bathroom townhome in the highly sought-after North Richvale community. Featuring a bright open-concept layout with smooth ceilings, new lighting, and gleaming hardwood floors throughout the main living and dining areas, this home is perfect for modern family living. The upgraded, generously sized kitchen showcases new quartz counter-tops, a sleek back-splash, and plenty of cabinet space. Walk out from the main floor to a newly built balconyperfect for a morning coffee. Upstairs offers three spacious bedrooms, including an expansive primary suite with a 3-piece en-suite and walk-in closet. All principal rooms are enhanced with updated hardware and thoughtful finishes throughout. The fully finished basement provides flexible space for a home office, media room, or a potential fourth bedroom. The walk-out access to a private patio and backyard provides an ideal place for quiet relaxation or outdoor entertaining. Additional upgrades include a new dishwasher, washer, and dryer. Located close to top-ranked schools, public transit, hiking trails, hospital, and major amenities, this home is a true gem that combines quality craftsmanship with timeless appeal, in a family-friendly community. (id:53661)
1101 Quarry Drive
Innisfil, Ontario
Top Reasons You Will Love This Home: Never been lived in model home featuring 5 family bedrooms and 31/2 bathrooms. Modern finishes from top to bottom with crown moulding and pot lights. Custom made kitchen with quality, included stainless steel appliances. Fully finished basement with space for the whole family to enjoy 5) Ideally located close to schools, amenities, and highway access. 4,175 Fin.sq.ft. (id:53661)
55 Campbell Drive
Uxbridge, Ontario
Welcome to this exquisite Heathwood Home, where elegant design meets meticulous attention to detail. This property offers gracious living at its finest, featuring an open concept custom gourmet kitchen with upgrades. Step outside to your own private oasis, complete with an oversized patio and a charming pergola, perfect for outdoor entertaining, you'll be captivated by the impressive 21-foot cathedral ceiling in the family room, creating a sense of grandeur and space. The main level boasts an abundance of natural light, a cozy fireplace, and open living spaces that flow seamlessly. The additional highlight of this home is the fully finished basement, offering extra living space, a gas fireplace, and a versatile area that can be tailored to your needs. Easy access to amenities, hospital, and scenic trails. (id:53661)
1063 Wood Street
Innisfil, Ontario
Beautifully Updated Lakeside Home w/Separate Entrance & Private Beach Access! Towering 3+1 Bed, 3+1 Bath Home w/Access From 2 Streets, Plus A Detached Garage w/Guest Bunkie Space Above! Big Kitchen w/Stone Counters, Gas Stove & Walk-In Pantry. Sunroom w/Panoramic Windows Offering Seasonal Lake Views. Large Living & Dining Room. Spacious Primary Bedroom w/Dazzling Ensuite Bath. Lower Level Features A Separate Side Entrance, A Family Room w/Gas Fireplace + Tons Of Storage. KEY UPDATES: Kitchen, Bathrooms, Furnace, Most Windows, Vinyl Plank Flooring, Tiles, Lighting, Hardware, Garden Door + Berber & Glass Paneling On Staircase. Enjoy Private Beach Access (Approx $300yr) Featuring A Clean Sandy Beach, Park/Picnic Area + Boat Docking Privileges! Meticulously Maintained & Loved Home Offering Endless Possibilities! (id:53661)
27 Boothbay Crescent
Newmarket, Ontario
This is a walkout brick bungalow with separate entrance for basement and separate driveway!! It features 2 bedrooms plus an office on the upper floor, with a good sized living room with a spanse of windows allowing for natural light and a dining area that has a walkout to a composite deck and large private yard. It is situated within a very short walking distance to Yonge St to access busing, shopping, and restaurants. There is a 4pc washroom on the main level. Hardwood flooring throughout the main areas and close to schools. This home offers many options for its' living space and is located in a fabulous area for walking or busing. It is unique as it has two separate driveways, two spacious yards with mature treas and extremely close to schools and all amenities. There is a separate laundry downstairs for the upper level along with plentiful storage. Would suit a multi-generational family!!! The basement features a separate kitchen, large living/dining area with large window and a huge walk-in closet perfect for storage and clothing. There is one bedroom on this level with a new egress window, an office space, and a three piece washroom as well as a stackable launndry closet on this level. This level also has its own driveway and private yard. Very suitable for an in-law suite, or older children that move home. All fire alarms on both levels are hard wired with a 'talk' feature and strobe light for extra protection. Furnace (2022), air conditioner (2022), insulation (2022). (id:53661)
157 Bothwell Crescent
Newmarket, Ontario
Welcome to this stunning 4+1 bedroom family home, ideally situated in the desirable Summerhill Estates community of prime Newmarket just minutes from Yonge Street! Step inside to a beautifully appointed interior where a curved staircase sets an elegant tone from the moment you enter. The main floor offers a spacious and inviting layout, featuring a living room with a striking barn board accent wall and a cozy gas fireplace, perfect for relaxing or entertaining. The formal dining area is ideal for hosting special gatherings, while the open-concept family room seamlessly connects to the eat-in kitchen, complete with stainless steel appliances and a walkout to a private patio perfect for indoor-outdoor living. Upgrades throughout include 9-ft ceilings, upgraded trim, oak and bamboo flooring, oak railings, and a tastefully landscaped exterior with an interlock walkway. The main floor also includes a separate laundry room with garage access, adding daily convenience.Upstairs, find four generously sized bedrooms, including a sun-filled primary retreat with a luxurious 5-piece ensuite. The full basement features an additional bedroom and flexible space. The private, fenced backyard with a deck provides a tranquil space for relaxation or entertaining. This prime location offers unparalleled convenience with easy access to Highway 404, public transit, and Upper Canada Mall. Families will appreciate being within walking distance to top-rated public and Catholic schools, parks, walking trails, playgrounds, and community centers. The area is known for its quiet, family-friendly streets and strong sense of community. This rare gem offers not only comfort and style, but also an unbeatable location with everything your family needs just moments away. (id:53661)
8 Poplar Drive
Richmond Hill, Ontario
Modern Marvel Ravine Lot, Experience the pinnacle of modern design and craftsmanship in one of Richmond Hills most prestigious neighborhoods Oak Ridges. This brand new, over 5,500 sq ft custom-built luxury home sits on a stunning ravine lot and offers breathtaking panoramic views throughout. Built by the owner with a hand-selected team of top-tier designers and artisans, this architecturally significant residence is priced well below replacement value. Key Features: 4 spacious bedrooms, each with a private ensuite, In-law/Nanny suite for extended family or guests, Grand main level with soaring ceilings, Private elevator for seamless access, Chefs kitchen + second sous-chef kitchen, State-of-the-art technology & materials, Lower level with heated floors and cinematic views, Resort-style backyard with a luxurious pool, Heated driveway for all-season convenience, Garage parking for 3 cars with modern glass doors. This home reflects the highest level of wellness-driven design, blending elegance, innovation, and comfort. Every detail has been meticulously curated to offer an unmatched living experience. (id:53661)
87 Truax Crescent
Essa, Ontario
Top 5 Reasons You Will Love This Home: 1) Immaculate and spacious, 2-storey home offering six bedrooms and four bathrooms, ideally positioned on a premium ravine lot in the heart of a family-friendly Angus neighbourhood 2) The main level welcomes you with gleaming hardwood floors and a striking grand staircase, complemented by oversized windows that fill the home with natural light, a formal dining/living area, a generous eat-in kitchen with an expansive pantry, a cozy family room, main level laundry, a powder room, and convenient inside access from the garage 3) Upstairs continues the elegant feel with rich hardwood flooring and four large bedrooms, including a luxurious primary suite featuring a full ensuite and a roomy walk-in closet 4) The fully finished basement adds excellent versatility with two more bedrooms, a comfortable family room with a bar and fridge, plus a bonus room, ideal for a playroom, hobby space, or home gym 5) Outside, enjoy the privacy of no rear neighbours, a fully fenced yard, a wooden deck for outdoor dining or relaxing, a built-in irrigation system, and parking for four vehicles. 2,394 above grade sq.ft. plus a finished basement. Visit our website for more detailed information. (id:53661)
75 Cemetery Road
Uxbridge, Ontario
Welcome home to 75 Cemetery Rd! This magnificent 2-year-old custom-built beauty offers approximately 4800 sq ft of total living space. This stone and brick upscale, finely finished, family home boasts inviting curb appeal and is handsomely situated on an incredible 55' x 249' fully fenced lot ready and waiting for your fabulous landscaping plan. The long multi vehicle driveway leads to the double attached garage with mud room entry. Relax with your favourite beverage and enjoy the westerly sunsets from your covered front porch softened by the tinted glass railing. Luxurious finishings throughout including light oak wide plank engineered flooring, detailed coffered / waffle style ceilings, deep classic trims and moldings, LED pot lights, waterfall kitchen island, Quartz counters & porcelain tiles throughout, full slab Quartz backsplash tile, family room entertainment center with included big screen tv, custom semi transparent blinds throughout, quality stainless steel appliances, large pantry with roll outs, designer light fixtures, built-in custom shelving and desk in den, plus so much more! Magazine quality primary bedroom suite with spa like 5 pc ensuite, coffered ceiling, professionally installed closet organizer and picture windows overlooking the awesome back yard. Fully finished L-shaped basement level offering an expansive rec area, lower level office, 3 pc bath and spacious storage room with organizers. Central air, vac and security. (id:53661)
7 Creekwood Court
Vaughan, Ontario
Welcome to 7 Creekwood Crt. This is spacious 3-bedroom house features comfortable and convenient living. Step to VIVA bus service, York transit, Brampton Zoom, Close to schools, Park, and local conveniences, along with easy access to major highways and Market Lane, enhances the appeal of the location for families or professionals who need both tranquility and connectivity. Finished Walk-Out Bsmt W/ One Bdrm Washroom & Shower Kitchen, Laundry Room, And Floor Finished W/ Ceramic Tiles & Oak Stair And Railing. Possible Rental Income from Basement. (id:53661)
259 Pleasant Boulevard
Georgina, Ontario
Lakefront Living! This custom-built 3-bedroom, 1.5-bathroom home offers breathtaking year-round sunsets and direct lake access in your backyard. Enjoy spacious, light-filled living and dining areas with stunning water views and a walk-out to the expansive back deck. The updated kitchen (2018) features stainless steel appliances, quartz countertops, and a walk-out to the deck, perfect for outdoor dining. A cozy family room with hardwood floors and a gas fireplace completes the main floor. Upstairs, the king-sized primary bedroom boasts a walk-in closet and lake views, while two additional bedrooms share an updated 4-piece bath (2017). The property offers ample parking, a detached garage, and walking distance to a public boat launch and marina ideal for boating and fishing. Located minutes from schools, shopping, and the 404, this home is just an hour from Toronto, blending city convenience with lakeside living. Recent updates include roof (2019), appliances (2018), and hot water heater (2018). (id:53661)
9 Longwater Chase
Markham, Ontario
Set on one of Unionville's most distinguished streets, 9 Longwater Chase offers a rare opportunity to own a home where historic charm and modern luxury co-exist in perfect harmony.Gracefully positioned in the exclusive Bridle Trail enclave, a neighbourhood inspired by the beauty of Unionville's storied past this distinguished residence welcomes you with timeless curb appeal, sun-drenched living spaces, and renovated gourmet kitchen. Large formal rooms are perfect for entertaining and extended families. Four large bedrooms, a basement awaiting your creativity and fabulous wide lot. Beyond your doorstep, Unionville's beloved Main Street with its cobblestone charm, boutique shops, fine dining, and art galleries is minutes away. Modern amenities are close by, with Downtown Markham five minutes away. Leading schools, parks, and commuter routes are just minutes from home.A rare offering for the discerning buyer who demands excellence, heritage, and lifestyle in equal measure. (id:53661)
115 Major Buttons Drive
Markham, Ontario
Welcome to 115 Major Buttons Drive, a beautifully updated family home nestled in one of Markham's most sought-after neighbourhoods. This stunning property offers the perfect blend of modern elegance and everyday comfort, all within close reach of top-tier amenities. Renovated nearly top-to-bottom in 2021, this home boasts a refreshed and sophisticated aesthetic. Step inside to discover gorgeous new hardwood floors, light fixtures, and a fully updated kitchen with sleek cabinetry, quartz countertops, and stainless steel appliances. The bathrooms are equally impressive, offering a retreat-like experience with premium finishes and thoughtful design. Perfect for families, this home is located in an area known for its excellent schools and family-friendly community. Enjoy the convenience of easy access to major highways, public transit, Markham Stouffville Hospital, and an abundance of parks and nature trails just minutes from your door. Whether you're entertaining in style or enjoying quiet moments with family, 115 Major Buttons Dr offers the ideal setting to call home. ** This is a linked property.** (id:53661)
37 Mackay Drive
Richmond Hill, Ontario
Don't Miss This Incredible Opportunity To Live, Design, Or Build Your New Home In South Richvale - Richmond Hill's Most Prestigious Neighbourhood! Welcome To 37 Mackay Dr, An Immaculately Maintained Family Home Surrounded By Multi-Million Dollar Mansions In The Most Desired Quarter Of Richmond Hill - South Richvale! The Home Features Approx. 2,500 SF Above Grade W/ 4 Bdrms , 3.5 Baths With An Oversized Living & Dining Room W/Large Windows For Ultimate Sunshine. The Spacious Kitchen Offers Ample Storage & Countertop Space w/ Direct Access To The Backyard. This Home Is Complete W/ A *Fully Finished Basement* w/ A *2nd Kitchen* & Separate Entrance - Perfect For Potential Rental Income, Or For The Multigenerational Family. A True Opportunity To Own A Detached Home Sitting On A 66 x 100 Ft Lot, Where You Have The Ability To Renovate, Or Create New And Build Up To 4,000 SF! Just Minutes To Yonge St, Hwy 407, Top 5 Rated Schools, Restaurants, Hillcrest Mall + Future Plan For Near By Subway Station & So Much More! (id:53661)
401 - 7460 Bathurst Street
Vaughan, Ontario
Welcome to Promenade Towers! This rarely offered unit offers open concept living with an eat-in kitchen, ensuite laundry and large primary bedroom. Natural light fills the space and the bedrooms with floor to ceiling windows, complete with custom fitted blinds for privacy. Located steps to the Promenade Mall in an established neighbourhood, this 2 bed, 2 bath is within walking distance of public transit, library, grocery stores, places of worship, parks & more. Amenities, include a gated entrance with 24-hour security, an outdoor pool, a fitness room, a tennis/pickleball court, a squash court, a sauna, a party room, meeting room, rec room, and a guest suite. Monthly maintenance fee includes heat, hydro, water, central air conditioning, internet, cable and alarm system. (id:53661)
43 Ogden Crescent
Whitchurch-Stouffville, Ontario
Absolutely breathtaking modern estate on 2 acres! Meticulous maintained stone, stucco and cedar exterior with professionally landscaped gardens, outdoor saltwater pool, fire pit and cabana. Portions of interior masterfully designed by award winning interior designer Eric McClelland of Fleur-de-lis Interior Design Inc. Entertainers dream! Open concept home with glass railings throughout. Bright and spacious main floor boasts a contemporary kitchen with with custom cabinetry and eat in kitchen, sunken dining room with walkout to backyard, living room with floor to ceiling windows and walkout to patio, family room overlooking the garden with gas fireplace and a sun filled office with built in shelving. Master bedroom oasis with a balcony overlooking the backyard, custom built-in cabinetry and custom 6 piece ensuite with steam shower. All bedrooms have an ensuite and large windows. 5th bedroom in basement with custom cabinetry and ensuite as well. Spectacular basement with home theatre with full projection system, wine fridge, workout room, kitchenette and bar space. Dog wash station in mudroom with sink and built in cabinetry. Radiant floor heating through much of home. Automated shades in most rooms, custom lighting system with pot lights, Sonos sound system throughout! Exterior repainted and stained (2023), Outdoor decking (2023), Roof (2016), Windows (2016), A/C (2016), Furnace (2016), Sump pump (2017). (id:53661)
11 Cranborne Chase
Whitchurch-Stouffville, Ontario
Nestled in Exclusive and luxury Community *Rare 241' Frontage!! *Circular Driveway *Original owner is Builder! *Custom Workmanship Thru-Out W/ The Finest In Top Quality Materials & Best layout *Over 8000 Sqft Of Living Space *Impressive Stone Exterior *Spacious Foyer *10Ft Ceiling *Custom Waffle Ceiling in Fam Rm *Coffered Ceiling in Dining & living Rm * Arched Windows*Pot Lights *8"Baseboards *12" Crown Mouldings *Porcelain Tile & Solid Oak Brazilian Hardwood Floors Thru-Out *Custom Gourmet Maple Kitchen w/Stone B/Splash *Granite Countertops *Generous Granite Centre Island * Even Granite Dining Table *2 Italia Classic Stone Fireplaces *2 Heat recovery ventilator *Back Up Generator *Prof. Fin Bsmt W/Kitchen *3Pc Bath W/Steam Shower *Above Grade Windows *Basement Spacious & bright with 9'6" Ceiling! * Lrg Covered Porch w/Nature Stone Walkway,*Serene Views Of The Lush Backyard Gardens. *Oversize 4+1 insulated Garages W/ Loft. This Is The House Just You've Been Waiting For! * A Quick Walk or Bike to Famous Trails of the Regional Forests.* Minutes To Golf Club & All Amenities. *20+ cars parking space (id:53661)
107 Worthington Avenue
Richmond Hill, Ontario
Exquisite 4-bedroom detached home in the highly sought-after Oak Ridges Lake Wilcox community. Enjoy breathtaking ravine views and a clear, serene outlook. The main floor features 9-foot ceilings, while the entire home boasts newly renovated kitchen and bathrooms. With engineered hardwood floors throughout, this home exudes elegance and style. The walk-out basement includes two additional bedrooms. Ideally located just minutes from the lake, schools, parks, public transit, and the Oak Ridges Community Centre. (id:53661)
73 Eakin Mill Road
Markham, Ontario
Stunning 4-Bedroom Home in Prime Wismer Location: Welcome to this elegant 4-bedroom detached home in the highly sought-after Wismer community. Spanning over 2,900 sq. ft., this property offers a perfect blend of style and functionality. Upgrades & Features: Brand-new hardwood flooring on the second floor (Feb 2025). Main-floor office & second-floor den ideal for work or study. Hardwood flooring throughout the main floor with an oak staircase. Spacious primary bedroom with a luxurious 6-piece ensuite and double sink. California shutters on all windows for added privacy and elegance. Upgraded kitchen with extended cabinets, granite countertops, and an undermount double sink. Smooth ceilings on both levels Prime Location:- Top-ranked school zone: Donald Cousens PS & Bur Oak SS Close to shopping, transit, and recreation. Don't miss this incredible opportunity to own a beautiful home in one of Wismers most desirable neighborhoods! (id:53661)
2298 15th Side Road
New Tecumseth, Ontario
Views you have dreamed of!! 13 Acres in New Tecumseth!**Immerse yourself in the unparalleled beauty of rolling hills and scenic valleys from this stunning 13-acre estate. Zoned A2: Additional Residential Units, Agricultural Uses, Bed & Breakfast, Single Detached Uses. Perfect for nature lovers, this property features lush orchard trees and a sparkling inground pool, setting the stage for idyllic country living. Step inside the solidly built 4-level side split home, Fantastic floor plan, where expansive rooms flow effortlessly from one to another, bathed in natural light. The Large family home offers 5 bedrooms and 3.5 bathrooms, accommodating a large or growing family with ease. multi generational living with a fully equipped main-level suite, complete with its own walkout perfect for guests or extended family. Significant investments in the home's core components over the past 5 years assure peace of mind, allowing you to enjoy the modern comforts in a pastoral setting. Whether hosting lavish gatherings or enjoying quiet evenings by the pool, this home caters to all aspects of life .Located in the sought-after area of New Tecumseth, you'll own a slice of paradise while still enjoying the conveniences of nearby amenities.**Embrace the good life a rare opportunity to own significant acreage and a majestic home awaits. Schedule your visit and let your new beginning unfold. (id:53661)
115 Golden Tulip Crescent
Markham, Ontario
Elegant Stone-Front Mansion with 3 Garages in a Prime Markham Location!This stunning home boasts approximately 4,400 sq. ft. plus a nearly 2,000 sq. ft. professionally finished basement. Featuring 9-ft ceilings, 5 spacious bedrooms, each with its own en-suite, and a cozy sitting area on the second floor illuminated by a large, bright skylight. All en-suites have been recently updated.The grand 18-ft open-to-above family room showcases a beautiful bay window, filling the space with natural light. The newly renovated high-ceiling open-concept basement includes a gym, entertainment room, billiard room, guest room, and a stylish bar. Separate entrance leads to a main-floor office. (id:53661)
8318 Maynard Road
Clarington, Ontario
Exceptionally Rare Opportunity 8318 Maynard Rd, Clarington, ON. Welcome to one of the largest estate properties just 1 hour from Toronto a spacious 7,000 sq. ft. + 2,000 sq. ft. hilltop home nestled on approximately 196 acres, with the option to acquire an adjacent 193-acre lot for a combined total of nearly 390 acres. Located at the end of Hwy 407, this private retreat offers breathtaking views, over 7 km of private trails, a natural spring, pond, pool, and mature walnut and fruit trees. Ideal for multi-generational living, the residence features 6 bedrooms, multiple kitchens, 6 bathrooms, and flexible space with the potential to create up to 4 self-contained units. The second optional lot, located at 4006 Clarke Concession Road 8 (adjacent to this property), may offer the opportunity to build a second mansion. This exceptional estate also includes ample space for potential future amenities such as a golf range, tennis court, etc. An incredible sanctuary for nature lovers, investors, and visionaries alike. ** This is a linked property.** (id:53661)
61 - 175 Trudelle Street
Toronto, Ontario
Well Maintained, freshy painted, upgraded and partially renovated and bright 4 Bedrooms Condo Townhouse in a Quite Neighborhood. A bright living room with high ceiling, walk-out from the dinning area to a Fenced Backyard, perfect for entertaining, relaxing and gardening. A spacious finished basement with pot lights and a full 4-pcs washroom make it an ideal for a recreation room, office, gym, and party room. A suitable place with low maintenance fee is perfect for a growing or large family. The location is surrounded by almost all amenities including School, Markets, TTC, Go Station, Restaurant and Groceries. Close to Hwy 401, Hospital, Bank, Doctors and Ontario Lake. Move-In Condition. Visit this Property and Make Your Own.Well Maintained, freshy painted, upgraded and partially renovated and bright 4 Bedrooms Condo Townhouse in a Quite Neighborhood. A bright living room with high ceiling, walk-out from the dinning area to a Fenced Backyard, perfect for entertaining, relaxing and gardening. A spacious finished basement with pot lights and a full 4-pcs washroom make it an ideal for a recreation room, office, gym, and party room. A suitable place with low maintenance fee is perfect for a growing or large family. The location is surrounded by almost all amenities including School, Markets, TTC, Go Station, Restaurant and Groceries. Close to Hwy 401, Hospital, Bank, Doctors and Ontario Lake. Move-In Condition. Visit this Property and Make Your Own. (id:53661)
75 Calverley Trail
Toronto, Ontario
Welcome To This Charming And Beautifully Maintained 4-Bedroom Detached Home, Perfectly Situated In One Of Toronto's Most Desirable And Family-Friendly Neighbourhoods. The Main Floor Features Gleaming Hardwood Floors, Stylish Pot Lights, And A Cozy Fireplace That Creates An Inviting Space To Relax And Entertain. The Thoughtfully Designed Layout Flows Seamlessly Into A Bright And Spacious Kitchen And Dining Area-Perfect For Family Gatherings And Everyday Living. Upstairs, You'll Find Four Generously Sized Bedrooms With Modern Laminate Flooring And Two Full Bathrooms, Offering Comfort And Functionality For A Growing Family. The Home Also Includes A Convenient Powder Room On The Main Level, With Another In The Fully Finished Basement. The Lower Level Is Designed For Both Fun And Wellness, Featuring A Large Entertainment/Media Room And A Dedicated Exercise Space-Ideal For Movie Nights, Fitness, Or A Home Office Setup. Backyard Includes A Useful Hut/Storage Shed For Your Gardening Tools And Seasonal Items. Located Just Minutes From The University Of Toronto Scarborough, Toronto Zoo, Centennial College, Schools, And Beautiful Parks, This Home Offers Unmatched Convenience And Lifestyle. Enjoy Easy Access To Highway 401, Public Transit, Shopping, And All Major Amenities. Nestled On A Quiet Street In A Welcoming Community, This Turn-Key Property Is Perfect For Families, Professionals, Or Investors Looking For Comfort, Space, And Location. Roof replaced in 2021. Furnace replaced in 2023.Don't Miss This Rare Opportunity To Own A True Gem In The Heart Of East Toronto-Your Dream Home Awaits! (id:53661)
5 - 2550 Birchmount Road
Toronto, Ontario
Bright & Spacious End Unit Townhome Feels Like a Semi! Welcome to this beautifully maintained European-style end unit townhouse, offering the space and feel of a semi-detached home. This property features a newly upgraded kitchen with granite countertops, a stylish new backsplash, and a bright eat-in area. The finished basement includes a large bedroom, a 3-piece bath, and a spacious laundry room with plenty of storage. Enjoy the private, fenced backyard with breathtaking park and ravine views perfect for relaxing or entertaining. Located in a highly convenient area close to everything: TTC, parks, libraries, schools, golf courses, shops, churches, and more. Maintenance fees even include cable! (id:53661)
35 Stratton Avenue
Toronto, Ontario
Detached 2 storey home, welcomes first time home buyers & investor alike. A covered carport with extra driveway parking spaces, large back yard. Close to Kennedy Subway & Go station, Ttc, Shopping, trails & parks, Lord Roberts Junior Public School. (id:53661)
41 Broadbridge Drive
Toronto, Ontario
Prestigious Sought After West Rouge Location - Huge 7 Bedrooms Family Home On Oversize Lot 50 feet *175 feet. Bright Skylight, Most-Desired Rouge Neighborhood Nearing The Water. Elegant French Doors To Formal Living Room. Backyard Oasis With Tiered Levels, Upper Gazebo With Panoramic Views Of The Lake And Cn Tower! Short Walk To Ttc And Go, Close To 401 And All Amenities. Theres two separate basement apartments with separate entrance and separate Laundry were previously rented for ($1500+$1200) $2700/month. Virtual Tour For More Photos, A Large Primary Bedroom Is Generously Sized With A Luxury 5-Piece Ensuite & Double Closet. Minutes to GO train & Hwy 401, TTC, Library, banks, groceries and all amenities. (id:53661)
105 Devondale Street
Clarington, Ontario
Welcome to this bright and beautifully updated family home in the heart of Courtice, ideally located on a landscaped corner lot just a short walk to Highland Park. Offering a fantastic layout, great-sized rooms, and modern upgrades, this home checks all the boxes.The sun-filled eat-in kitchen, updated in 2021, features stylish finishes and ceramic flooring, while the separate living and dining rooms with hardwood flooring create the perfect setting for entertaining. The main-floor family room boasts a functional wood-burning fireplace and walkout to a sunny, south-facing backyard complete with a hot tub in your private outdoor escape and sprinkler system all around the house. Upstairs, you'll find three spacious bedrooms and two renovated bathrooms, also updated in 2021. The main-floor laundry with garage access adds convenience, and 6-car driveway offers generous parking for family and guests.The finished basement provides excellent bonus space with a large rec room, office, and play area ideal for work, relaxation, or extra bedroom space. (id:53661)
300 Cadillac Avenue S
Oshawa, Ontario
LEGAL DUPLEX!!! Looking for the perfect place to start your homeownership journey or expand your investment portfolio? This well-maintained and upgraded property offers incredible value and flexibility. The main home features three spacious bedrooms, a stylish kitchen with stainless steel appliances and pot lights, and a main floor laundry room. Modern Upgraded 3 pc bathroom with glass enclosed shower. Convenient 2pc powder room on main floor. The open layout and thoughtful upgrades create a warm and modern living space you'll love coming home to. Step outside to a beautifully fenced yard, perfect for relaxing or entertaining, complete with a handy garden shed for extra storage. The legal basement apartment is a fantastic mortgage helper! With two bedrooms, upgraded kitchen, its own dedicated laundry area, 2 baths, and a separate entrance, its perfect for rental income or multi-generational living. Excellent long term tenant is willing to stay! Located on a desirable quiet street in a great neighbourhood with easy access to the 401, this home offers unbeatable convenience for commuters and families a like. Whether you're a first-time buyer, downsizer, or investor, this 5 bedroom, 4 bathroom legal duplex is a smart move! (id:53661)

