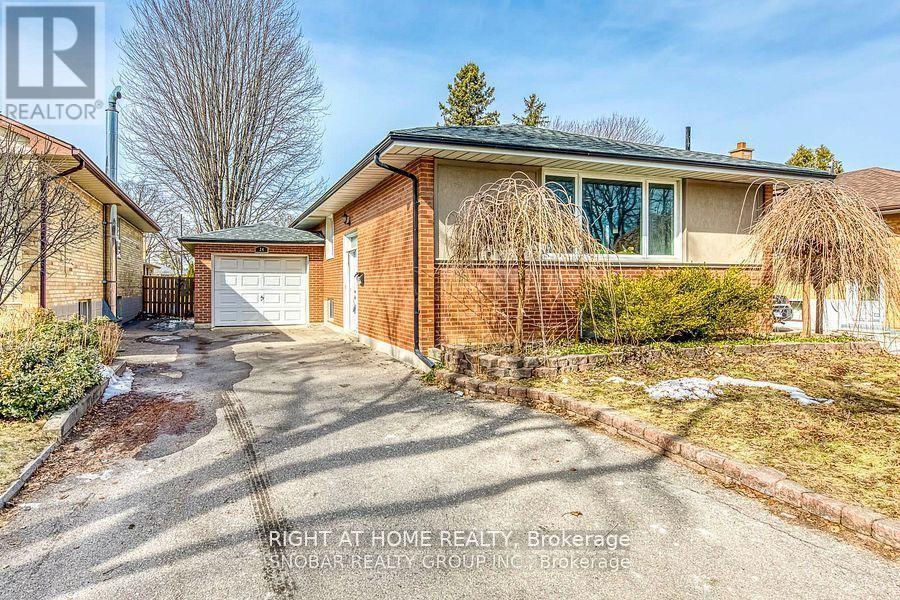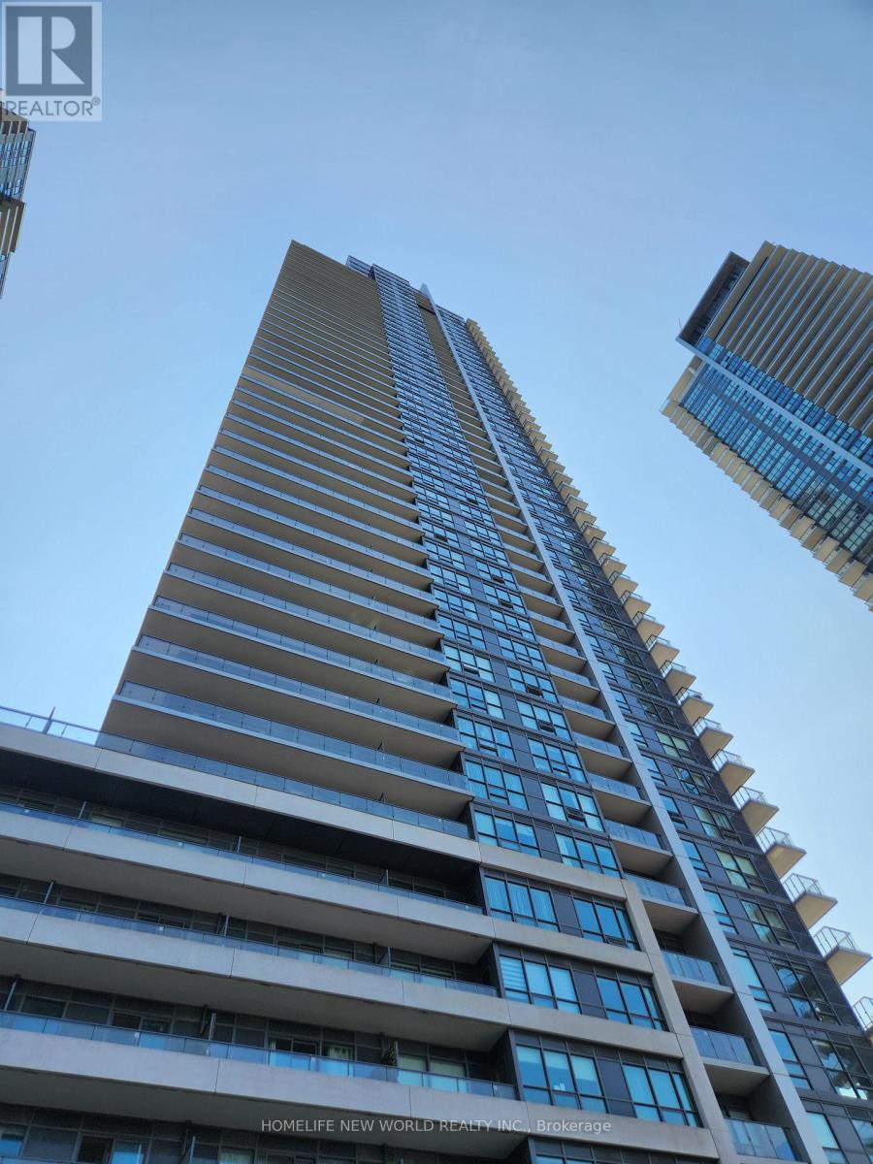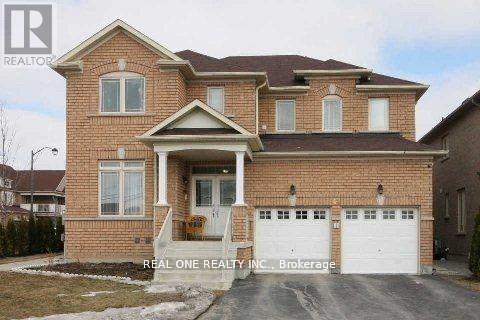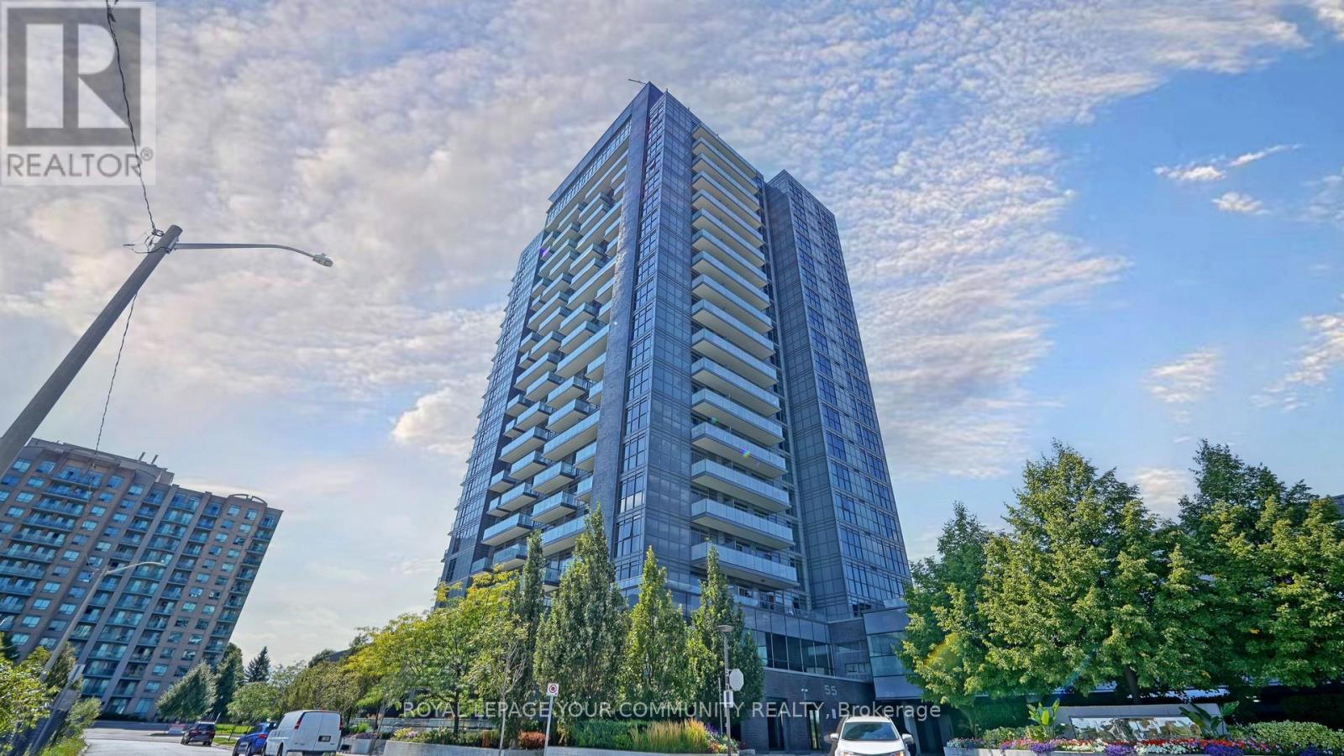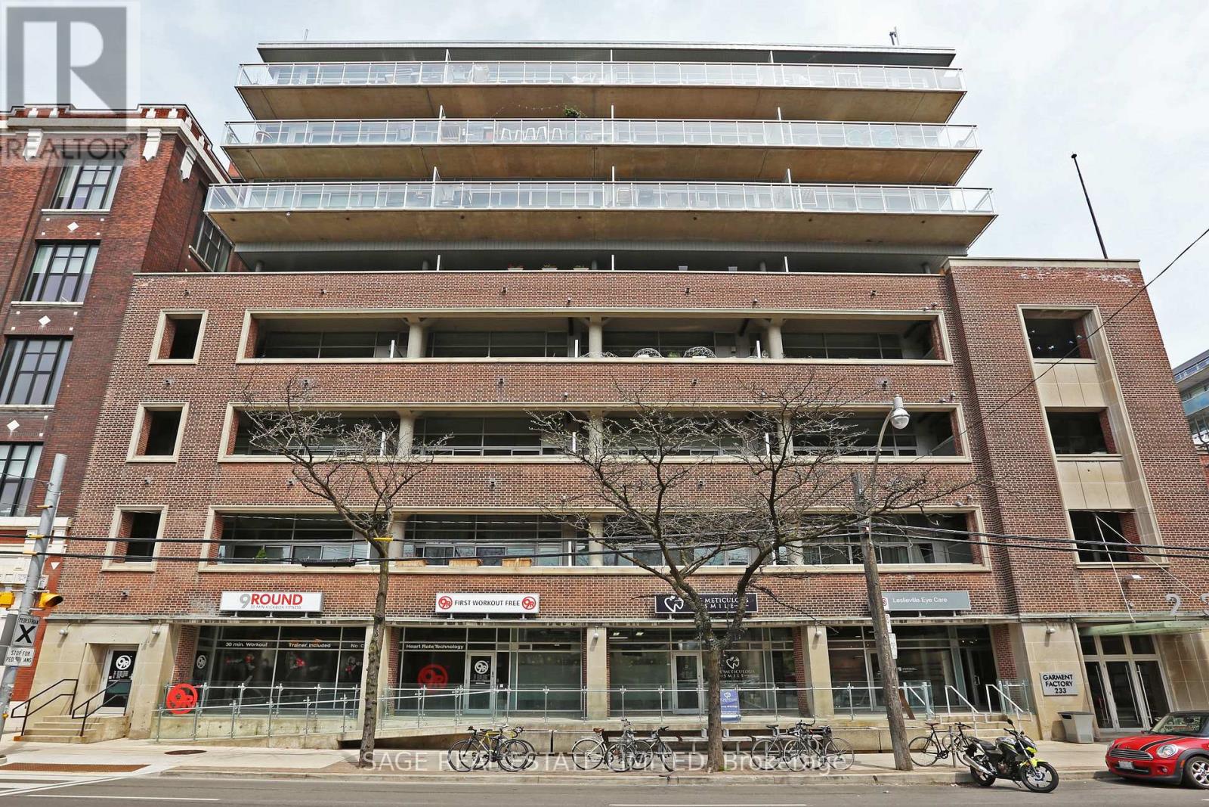Basement - 24 Ludgate Drive
Toronto, Ontario
Spacious 2-Bedroom Basement Apartment Bright and well-maintained basement unit with plenty of natural light. Includes 2-car parking on the driveway. Conveniently located within walking distance to schools, shopping plaza, public transit, and all other amenities. Move-in ready show with confidence! (id:53661)
1299 Windrush Drive
Oakville, Ontario
Tastefully Updated Detached Home Nestled On A Quiet Street In Desireable Glen Abbey Neighbourhood. Light-Filled Spacious Living Space Features Rich Hardwood Floors, Pot Lights And California Shutters. Stunning Kitchen W/Large Island W/ Waterfall Quartz Countertops. Stainless Double Door Fridge and Gas Stove. Nicely Flowing Layout With Finished Basement. 4 Spacious Bedrooms And 2 Upgraded Bathrooms On 2nd Floor. Finished Basement With One Additional Bedroom W/3 Pcs Bath And Large Rec. Area. A Generous Deck In Backyard Provides An Ideal Space For Entertaining Family And Friends! Walking Distance To Pilgrim Wood Ps And Abbey Park Hs, Community Centre, Sobeys, Banks. Easy Access To Highway. Available Furnished Or Unfurnished. Landlords Reserve One Room In Basement For Storage. (id:53661)
2602 - 2220 Lake Shore Boulevard W
Toronto, Ontario
Bright and Spacious 2 Bedrooms 2 Washroom Corner Suite at Westlake! Convenience at your doorstep! Groceries, Pharmacy, Restaurants, LCBO, Banks, Parks/Greenspace, Waterfront, Public Transit within walking distance. Functional Split Bedroom Layout, 9ft Ceilings. Recently Renovated Lobby + Common Areas! Tons of amenities for resident use: Large Gym, Indoor Pool, Party/Meeting Room, Sauna & more. Amazing unobstructed views all around. Parking and Large Locker included! (id:53661)
2206 - 4130 Parkside Village Drive
Mississauga, Ontario
2 bedroom 2 washroom South East Corner Unit boasts laminate floors throughout, along with quartz counters and high end built-in stainless steel appliances in the kitchen. The highlight is the oversized balcony, offering a picturesque view of Square One. Just steps away from Square One, this apartment is ideal for both students and professionals. (id:53661)
2207 - 20 Shore Breeze Drive
Toronto, Ontario
Large Corner Suite With Fabulous Unobstructed View Of Lake Ontario & Downtown Skyline! The 844 sqft Suite has 2 Bedrooms plus Den and 2 Full Baths with Large Wrap Around Balcony Extending Along Entire Unit. 1 Parking And 1 Locker Included, Fabulous Amenities Include an Indoor Pool and Whirlpool, Exercise Room, Separate Cardio Area and Spinning Room, Crossfit Training Room, Outdoor Lounge with BBQs and Cabanas, Party Room, Theater, Guest Suites and More! Tons of Great Lakeshore Amenities within Walking Distance such as Restaurants, Groceries, Coffee Shops, and Quick Access to the Gardiner Expressway and Downtown Toronto. Please No Smokers & No Pets. (id:53661)
29 Kingsbury Trail
Barrie, Ontario
Welcome to 29 Kingsbury Trail, a beautiful 4-bedroom + a versatile study room, 2-car garage detached home built by the luxury builder: Everwell by Sorbara. This less-than-2-year-old property sits on a premium pie-shaped lot, spanning 49 feet in the back and backing onto a quiet park, offering rare privacy with no rear neighbours, an ideal setting for growing families. Step inside to find 9-foot smooth ceilings, oak hardwood flooring and staircase and stylish lighting throughout. The gourmet kitchen is a chef's dream, showcasing quartz countertops and backsplash, tall custom cabinetry, a large centre island, perfect for entertaining or daily living. The open-concept layout flows seamlessly into the bright and cozy living area, complete with a gas fireplace. Upstairs, the luxurious primary suite offers two walk-in closets and a spa-inspired 5-piece ensuite with a freestanding soaker tub, double quartz vanity, and upgraded finishes. You will also enjoy the convenience of an upstairs laundry room and generously sized bedrooms. This home is equipped with a 200-amp electrical panel, Energy Recovery Ventilator, Drain Water Heat Recovery System, R20 insulation, and a steel-insulated front door combining comfort and energy efficiency. Located just minutes from Barrie South GO Station, Highway 400, golf clubs, shopping centres, and everyday essentials. You are also a short drive from Innisfil Beach Park and Wasaga Beach, making weekend escapes effortless. Move in and enjoy the perfect blend of elegance, space, and convenience at 29 Kingsbury Trail. (id:53661)
29 Kingsbury Trail
Barrie, Ontario
Welcome to 29 Kingsbury Trail, a beautiful 4-bedroom + a versatile study room, 2-car garage detached home built by the luxury builder: Everwell by Sorbara. This less-than-2-year-old property sits on a premium pie-shaped lot, spanning 49 feet in the back and backing onto a quiet park, offering rare privacy with no rear neighbours, an ideal setting for growing families. Step inside to find 9-foot smooth ceilings, oak hardwood flooring and staircase and stylish lighting throughout. The gourmet kitchen is a chef's dream, showcasing quartz countertops and backsplash, tall custom cabinetry, a large centre island, perfect for entertaining or daily living. The open-concept layout flows seamlessly into the bright and cozy living area, complete with a gas fireplace. Upstairs, the luxurious primary suite offers two walk-in closets and a spa-inspired 5-piece ensuite with a freestanding soaker tub, double quartz vanity, and upgraded finishes. You will also enjoy the convenience of an upstairs laundry room and generously sized bedrooms. This home is equipped with a 200-amp electrical panel, Energy Recovery Ventilator, Drain Water Heat Recovery System, R20 insulation, and a steel-insulated front door combining comfort and energy efficiency. Located just minutes from Barrie South GO Station, Highway 400, golf clubs, shopping centres, and everyday essentials. You are also a short drive from Innisfil Beach Park and Wasaga Beach, making weekend escapes effortless. Move in and enjoy the perfect blend of elegance, space, and convenience at 29 Kingsbury Trail. (id:53661)
Bsmnt - 42 Seiffer Crescent
Richmond Hill, Ontario
Beautiful &Spacious Detached Hse In High Demand Area Of Richmond Hill Located On Quiet Corner Lot ** Professionally Finished Basement Apartment With Separate Entrance & Good Size Bedroom & A Nice Kitchen** Walk To Public Transit *Upstairs Is Occupied By the Owner and Tenant Share 20% Utilities (id:53661)
609 - 55 Oneida Crescent
Richmond Hill, Ontario
Extra Bright And Extra Spacious Premium 2 Bedroom Floor Plan. 2 Large Bedrooms On Opposite Sides Of Suite And An Oversized Balcony Accessible From Both Living Area And Master Bedroom! Reputable Builder, 9 Ft Ceilings And A Highly Desirable Layout. Unobstructed View, Lots Of Natural Light And Tons Of Amenities. Close To Shopping, Entertainment, Restaurants. Schools And Much Much More. Must See!! (id:53661)
Main - 37 Pamgrey Road
Markham, Ontario
Beautifully renovated 4-bedroom detached home in the sought-after Greensborough community for lease. This lease includes the main and second floors (basement tenanted). The home features a stunning open-concept chef's kitchen with stainless steel appliances, a spacious family room with a modern stone-surround fireplace, and upgraded LED lighting throughout. Upstairs, four generously sized bedrooms and elegantly renovated bathrooms provide both comfort and style. Ideally located near Mount Joy GO Station, shops, groceries, and restaurants, with top-rated schools Mount Joy PS and Bur Oak SS within boundary. A perfect choice for families seeking a stylish and convenient home in a prime Markham location! *Photos taken prior to current tenancy. (id:53661)
310 - 233 Carlaw Avenue
Toronto, Ontario
Located in the highly desirable Garment Factory Lofts, theres a lot to like about this bright and spacious one bedroom loft. You will appreciate almost 600 square feet of living space that features polished concrete floors and soaring 11 foot ceilings. Best of all is the spacious living/dining room that opens to an oversized, covered balcony that is a natural extension of the living space. The building features a concierge, gym and exercise room. Comfortably nestled in Leslieville, the convenient location features all the pleasures of city living. You are only steps away from charming streets, tree lined parks, and local shops, bars, restaurant and coffee shop. (id:53661)
117 Glebemount Avenue
Toronto, Ontario
WOW Factor Alert! Welcome to 117 Glebemount Avenue, a show-stopping gem in the heart of Toronto's highly coveted Danforth neighbourhood. Every inch of this fully renovated home has been reimagined with modern elegance, luxury finishes, and thoughtful design -- no expense spared! From the moment you arrive at the custom solid wood front door, you'll know this home is something truly special. Inside, you'll enjoy nearly 2,000 sq. ft. of beautifully curated living space. The bright, open-concept main floor features wide-plank flooring, custom millwork, and designer lighting that sets the tone for sophisticated entertaining. At the heart of it all is a dream kitchen with sleek quartz countertops, an oversized waterfall island (where guests will inevitably gather), an electric cooktop, and abundant cabinetry for both style and function. Upstairs, retreat to 3 spacious bedrooms, including a primary suite worthy of a magazine cover -- custom closets, spa-inspired ensuite, and flawless finishes throughout. The finished basement adds additional flexibility with a 4th bedroom, full bath, and a large rec room with its own separate entry, perfect for multigenerational living or a private guest suite. Step outside to a fully fenced backyard oasis, professionally hardscaped with LED-lit stonework for evening ambiance, and plenty of room for summer BBQs. The front pad offers parking convenience (not a legal pad), making city living that much easier. And the location...unbeatable! Just 750m to Coxwell or Woodbine Station, steps from the vibrant Danforth's shops, cafes, parks, schools, and more. Extra Features : 200 Amp Panel, Brand New HVAC, Italian Wall Mounted Vanities, Duravit Wall Hung Toilets, New Canadian Made Windows, plus much more! This move-in ready masterpiece truly has it all. The only thing missing is you! (id:53661)

