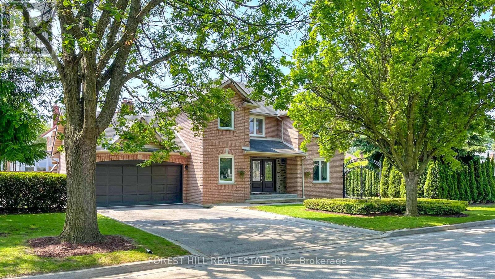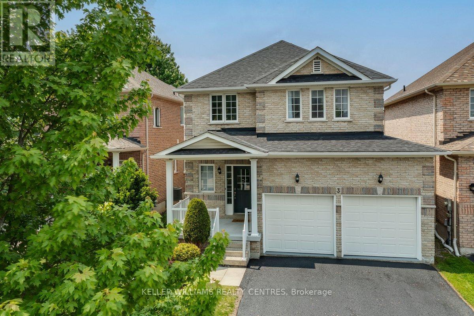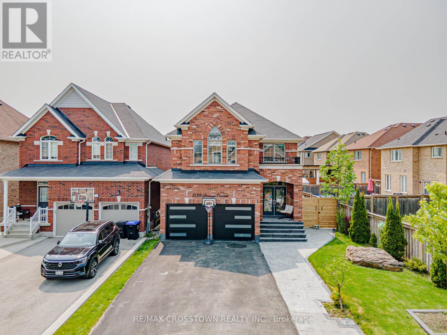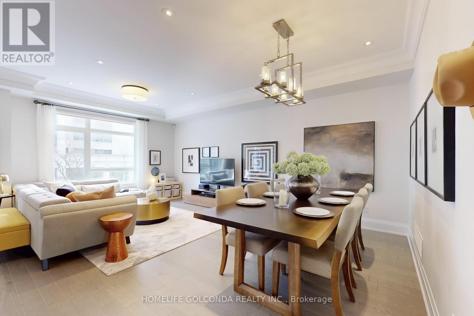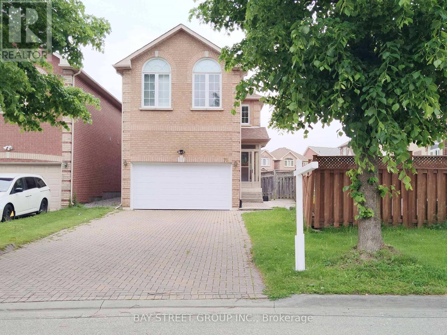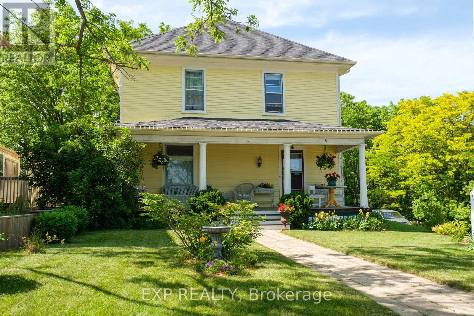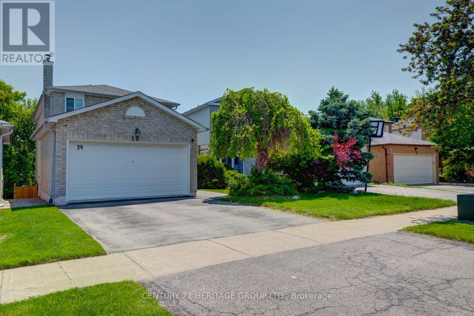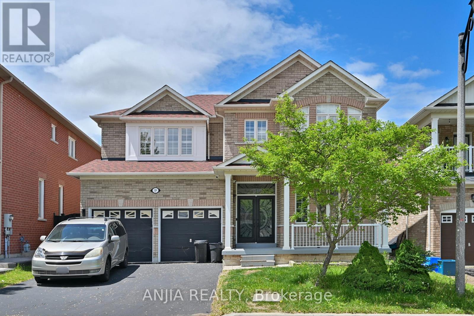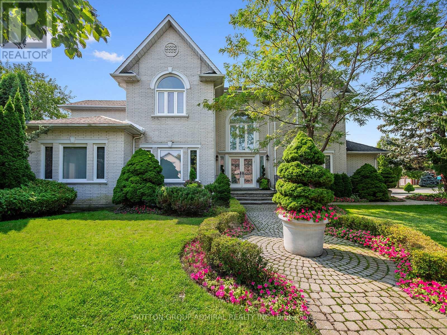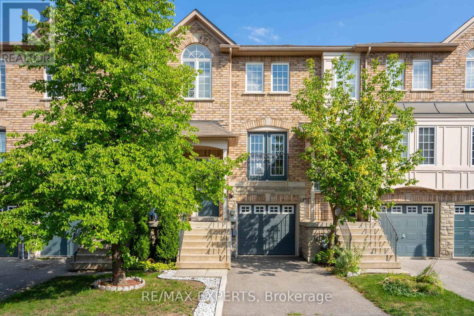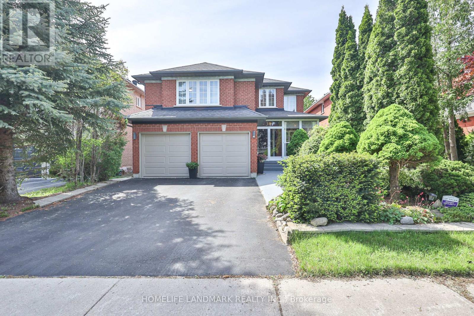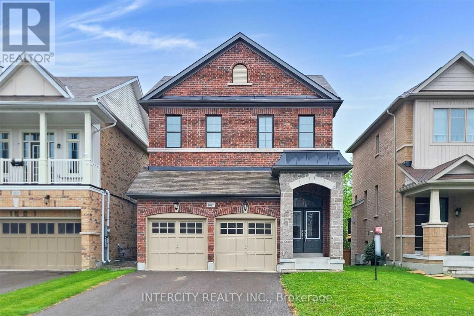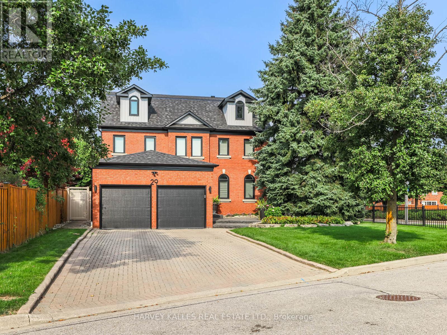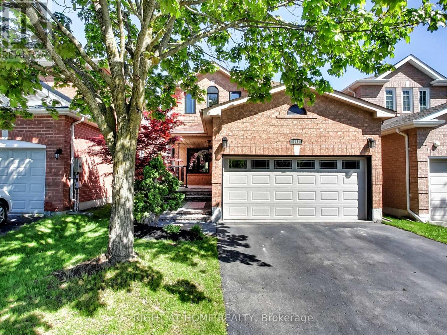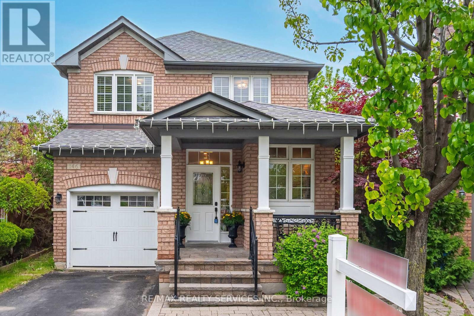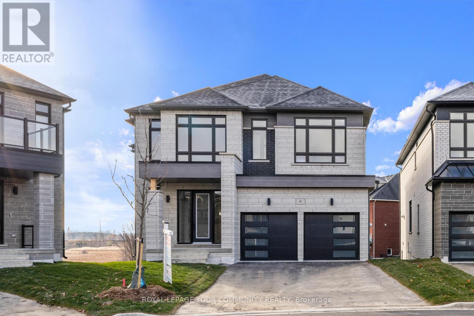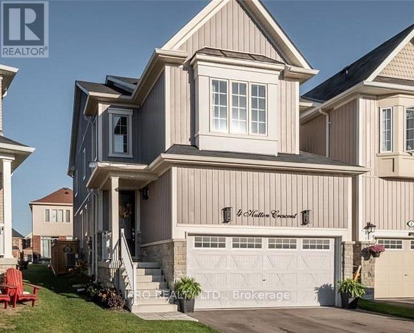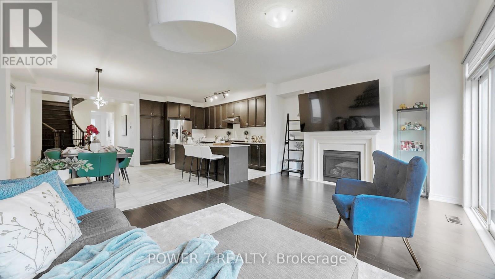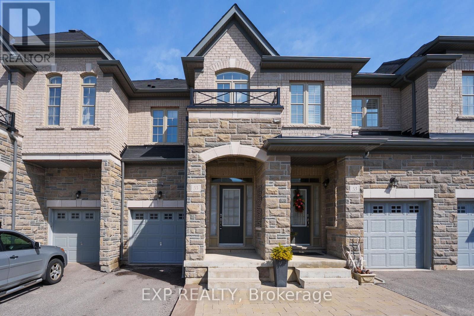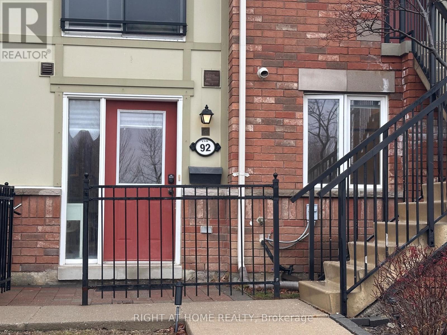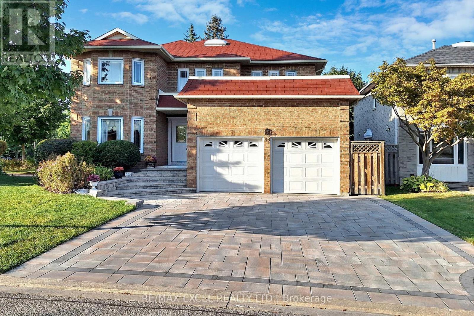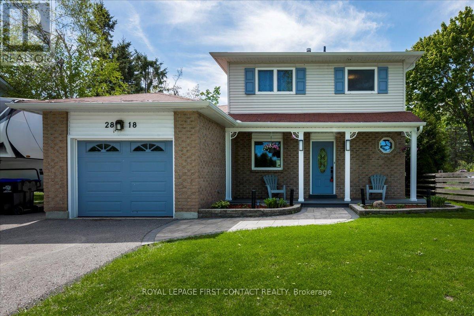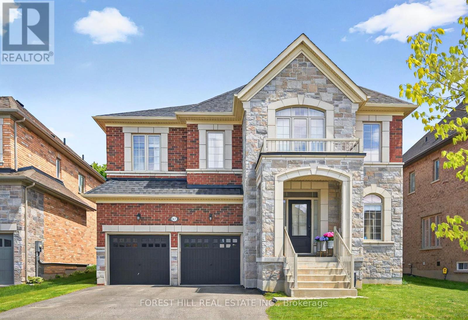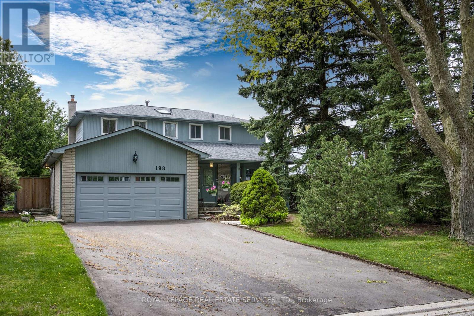66 Natale Court
Bradford West Gwillimbury, Ontario
S-T-U-N-N-I-N-G Freehold Executive Townhome, stylishly Renovated since 2021 and loaded with 80k Luxury Upgrades & Convenient Smart home features on a Quiet Court Location close to School & Transit! This Modern, Open Concept floorplan with Handscraped Hardwood Flooring and Smooth Ceilings with Pot Lights throughout main floor features a Spectacular Renovated XL Chef's Kitchen with sleek Quartz Countertops & Backsplash, SS Appliances, Breakfast Bar, Double Undermount sink in Kitchen, Upgraded cabinets, overlooking the Bright & Spacious Modern Dining Room. Spacious Great Room is ideal for a cozy night on the couch. On the 2nd floor, you'll find 3 Generously Sized Bedrooms including a Spacious primary with Double Organized closets and a Home Office Nook on the Loft style Landing. Self Contained In-Law Bachelor Suite accessible via Separate Entrance with direct garage access to Finished Basement w Den, 3-Piece Bath, Kitchenette & conveniently located Shared Laundry Room. Park 3 Cars - 2 Driveway parking spaces (including Boulevard) Plus XL Garage for 3rd Car Plus Storage with Upgraded Epoxy Floor. Walk-Out from Kitchen to Gorgeous Landscaped, Fenced Backyard with rare upgraded Stone Patio, Nat Gas line & ever-green turf for low maintenance, ideal to relax & entertain! Upgrades include 6 Appliances 2021, Gas Furnace/Central AC 2020, Nest Smart Home Features, doorbell, thermostat, smoke detectors & MyQ auto Garage Door Opener; Front door, Nat Gas Hook up for BBQ, Roof Shingles 2012, Ducts Cleaned 2023. Steps to Elementary School, Groceries, Lions Park & Sports Courts. Located close to Hwy 400, Bradford GO Stn, with quick access to local amenities and public transport, offering the ultimate in convenience. Perfect for growing families or professionals, just move & enjoy!! (id:53661)
133 Arten Avenue
Richmond Hill, Ontario
Fall In Love With this Charming Luxury Home In The Prestigious Oxford Gate Community At Mill Pond * Newly Renovated Corner-Lot Detached Home Offering Approx. 3,500 Sq Ft Of Living Space Including A Finished Walk-Up Basement With Separate Entrance * Bright, Modern, And Thoughtfully Updated Throughout * Featuring 3+2 Bedrooms & 5 Bathrooms * This Home Is Designed For Both Elegance And Functionality * Main Floor Boasts A Spacious Foyer, Open-Concept Family Room W/ French Door, Formal Combined Living & Dining Room, And A High-End Kitchen With Granite Countertops, S/S Appliances, Ample Cabinets, And Breakfast Area With Walk-Out To Backyard * Main Floor Laundry Room W/ Shower Adds Flexibility * Customized Details Include Crown Moulding, Porcelain Floors & Pot Lights Throughout on Main Flr * Solid Oak Staircase to the Second Fl * Upper Level Offers A Luxurious Primary Suite With 5-Pc Ensuite & Walk-In Closet W/ Organizer, Plus Two Additional Bedrooms W/ Custom Closets * The Finished Walk-Up Basement W/ Separate Entrance (Ideal As An In-Law Suite) Includes A Great Room, One 3-pc Ensuite Bedroom, A Second Bedroom, Full Modern Kitchen, Laundry Room & A Powder Room * Great For Multi-Generational Living * Best Location!! Steps To Yonge St, Mill Pond Park, Top Schools, Shops & Amenities * A Must-See Property That Perfectly Balances Luxury, Space & Convenience! (id:53661)
3 Laurelbank Crescent
Georgina, Ontario
This lovely all brick 4 bedroom home is move in ready and ideal for your growing family. Freshly painted throughout the house features many 2025 improvements including new main floor designer vinyl floors, new broadloom on staircase, upper hall and bedrooms, new door hardware and light fixtures throughout and new garage doors. A/C and shingles in 2022. The main floor includes a large family size kitchen overlooking the breakfast area and spacious living room and the main floor laundry has garage access . The primary bedroom features a 4PC ensuite and walk in closet. Centrally located in the core of Keswick close to shopping, parks and amenities this location also offers easy Woodbine access to 404 Highway. (id:53661)
2199 Dawson Crescent
Innisfil, Ontario
Step into this stunning 5 (4+1) Bedroom home with 5 bathrooms. This 2 story home displays modern upgrades and thoughtful design which come together to create the perfect living space. The property boasts over 3600 SQFT of finished space. The kitchen has been fully updated with eye-catching granite counters, a backsplash, and refinished cabinet doors, offering both style and functionality. You'll love the professionally finished basement, which adds ample versatile space to meet your needs. This home also features a state-of-the-art security system and custom outdoor Gemstone lighting that elevates its curb appeal. Inside, experience luxury with hardwood flooring that replaces carpet, while a swim spa provides a relaxing retreat in your own backyard. Storage is no issue here, thanks to custom closet inserts from Closets By Design. The outdoor space shines with a finished roof over the patio area and stamped concrete that enhances the home's exterior. The garage has been thoughtfully upgraded, boasting new garage doors and an epoxied floor for durability and style. Lighting throughout the home has been upgraded for a bright and welcoming ambiance. Additional finishing touches include built-ins in the entrance area and an upgraded laundry room for added convenience. This home is a masterpiece of modern living, offering every detail you've been looking for. Don't miss this opportunity to make it your own! (id:53661)
93 - 500 Alex Gardner Circle
Aurora, Ontario
Welcome to 93-500 Alex Gardner Circle in the heart of Aurora a beautifully upgraded 2-bedroom, 3-bathroom stacked townhome offering 975 sq. ft. of stylish, low-maintenance living.Step inside to an open-concept layout featuring quartz countertops, stainless steel appliances, and pot lights throughout. The living area showcases a custom built-in TV stand and cabinet, while the kitchen seamlessly flows into the dining and living space perfect for entertaining. Enjoy comfort and elegance in every bathroom, all fully upgraded, with sleek fixtures and glass shower doors. Additional upgrades include heated floors, upgraded window blinds, and ceiling pot lights throughout.The home includes 1 underground parking spot, with a private locker conveniently located behind the parking spot offering extra storage space for seasonal items and more. Located close to transit, shopping, dining, and all amenities Aurora has to offer this move-in ready home is perfect for first-time buyers, investors, or anyone looking to downsize in style. (id:53661)
717 Yarfield Crescent
Newmarket, Ontario
Welcome to 717 Yarfield Crescent, located in Glenway Estates, Newmarket. This well-maintained 3-bedroom, 3-bathroom semi-detached freehold is the perfect choice for families looking for a comfortable and practical home. Located in a quiet, family-friendly neighborhood, this home welcomes you with warmth and charm from the moment you step inside. The bright, open layout achieves the perfect balance between everyday living, and space for gathering with loved ones. The modern kitchen features stainless steal appliances and plenty of room for meal prep. The basement offers a second kitchen, a Murphy bed (Wall bed) and a separate entrance, making it an ideal space for in-laws, a nanny, or extra flexibility for your family's needs. The fenced backyard is perfect for kids to play safely outside or for hosting BBQ's in warmer months. Located just minutes from Upper Canada Mall, Highway 400, and close to parks, schools, shopping centers, and transit--this is the perfect home to suit all your family's needs. (id:53661)
54 Saddlecreek Drive
Markham, Ontario
2,500+ sqft of luxurious living space! Stylish, spacious, and ideally located - welcome to 54 Saddlecreek Dr in the heart of vibrant Commerce Valley! This beautifully upgraded 3+1 bedroom, 5-washroom home features a rare layout with exceptional functionality, perfect for modern families and multi-generational living. The soaring 9 ft ceilings, rich hardwood floors, and oversized windows fill the space with natural light. The open-concept kitchen boasts granite counters, stainless steel appliances, and ample storage for effortless entertaining. The third floor offers three generously sized bedrooms, including a luxurious primary suite with a walk-in closet and private ensuite ideal for rest and relaxation. The main floor family room or finished basement can easily serve as an ensuite bedroom ideal for guests or in-law accommodation. Conveniently located near Hwy 404/407, GO Transit, top schools, parks, shops, and restaurants. This is the one you've been waiting for - just move in and enjoy! Low maintenance includes snow removal, lawn mowing, roof & window maintenance, and Rogers high-speed internet. (id:53661)
437 Dorchester Street
Newmarket, Ontario
Welcome to this stunning fully renovated 4-bedroom, 5-bathroom home that seamlessly combines modern luxury with timeless elegance. Every inch of this residence has been thoughtfully updated from top to bottom, showcasing high-end finishes, contemporary design elements, and impeccable craftsmanship. The spacious main living area features an open-concept layout with a gourmet kitchen equipped with brand-new stainless steel appliances, quartz countertops, and a large island perfect for entertaining. The living and dining spaces are flooded with natural light, highlighting the stylish fixtures and sleek flooring throughout. The four generously sized bedrooms include a luxurious primary suite with a spa-like bathroom, complete with a soaking tub, walk-in shower, and dual vanities and His/Hers . Each additional bedroom offers ample closet space and easy access to beautifully appointed bathrooms.All bathroom floors are heated. The fully finished Legal basement apartment, providing an ideal space for rental income, extended family, or guests. Super modern kitchen, with Quartz counters, a comfortable living area, a bedroom with double door closet, Ensuite Laundry and a private bathroom, all with quality finishes and soundproofing for privacy. Additional highlights include yard paved with concrete, offering a smooth, durable, and modern look, 2 dedicated laundry rooms, smart home technology, and a spacious insulated and finished Insulated garage with heater. This turnkey property combines comfort, style, and functionality in a prime location perfect for those seeking a move-in-ready home with versatile living options. (id:53661)
145 High Street
Georgina, Ontario
Riverside Beauty Meets Modern Living! Step Into The Perfect Blend Of Character And Convenience - This Warm, Welcoming 4-Bedroom, 2-Bath Home Sits Right On The River, Just A Quick Boat Ride To The Open Lake For Unforgettable Swims And Sunsets. Inside, You'll Find A Stunning New Kitchen With A Statement Island, Gas Range, And Handcrafted Tile Backsplash Imported From Mexico And Portugal - A True Chefs Dream. Thoughtfully Updated With Modern Plumbing, Electrical, And Insulation, The Home Also Features Main Floor Laundry, A Large Pantry, And A Cozy Layout Perfect For Families Or Weekend Escapes. Enjoy Fishing Off Your Dock In Summer Or Ice Fishing In Winter, And Let The Kids Explore The Skatepark And Farmers Market Right Behind Your Home. Walk Out The Front Door And You're Steps From Downtowns Best Shops, Restaurants, And Cafes. Set On An Almost Half-Acre Mature Lot, With High-Speed Internet, Town Services, And Transit At Your Doorstep, This Home Delivers Small-Town Charm With Big-Time Ease - Just 18 Minutes To Hwy 404. This Is More Than A Home - Its A Lifestyle. Don't Miss Your Chance To Own This One-Of-A-Kind Riverfront Gem. (id:53661)
59 Smoothwater Terrace
Markham, Ontario
Welcome to 59 Smoothwater Terrace, a beautifully maintained 4+1 bedroom, 5 bathroom home located in the highly sought after Box Grove neighbourhood of Markham. This sun filled corner lot property sits on an irregular 75.52' Ravine Lot including a finished walkout basement with separate entrance and kitchen. The main and second floors feature 2,696 sq ft of bright, open concept living with 9 ft ceilings, engineered hardwood in the bedrooms, pot lights, and upgraded blinds throughout. The updated kitchen includes granite countertops, stainless steel appliances, and modern cabinetry. Upstairs, you'll find 4 generous bedrooms, including 3 bathrooms, plus a convenient laundry room. The freshly painted interior also includes modern light fixtures, newer vanities, and direct garage access with an installed EV charger. This home features a walkout finished basement space with a full bathroom, one additional bedroom, a large rec area with hardwood flooring, and a second kitchen ideal for in laws or income potential. Enjoy the outdoors in your landscaped backyard with ambient lighting, mature trees, and a wooden deck. The roof was replaced in 2022. Located near top ranked schools like David Suzuki PS, Markham District High School, Father Michael McGivney Catholic Academy High School, and Bill Crothers Secondary School. This home is walking distance to Bob Hunter Memorial Park. For shopping and dining, residents have convenient access to Boxgrove Centre, featuring Restaurants, Longos, Banks, Starbucks, Walmart and more. Commuters will appreciate the homes proximity to Highway 407 and access to York Region Transit, ensuring easy travel throughout the Greater Toronto Area. (id:53661)
76 Greensboro Drive
Markham, Ontario
Spacious end-unit property offering enhanced privacy and side-yard access. It is set on a spacious backyard and offers an excellent location, with a driveway that accommodates four parking spots and no sidewalks to shovel. It's just a 10-minute walk to the Miliken mills high school(with IB program), bank, grocery store, and bus stop, and only 16 minutes on foot to Pacific Mall. Key features include a brand-new garage door, a GREE heat pump (installed 2 years ago), second-storey flooring (updated in 2016), and a roof replaced in 2009. This home is ideal for both personal use and as a rental property, offering strong tenant appeal. (id:53661)
145 High Street
Georgina, Ontario
Riverside Beauty Meets Modern Living! Step Into The Perfect Blend Of Character And Convenience - This Warm, Welcoming 4-Bedroom, 2-Bath Home Sits Right On The River, Just A Quick Boat Ride To The Open Lake For Unforgettable Swims And Sunsets. Inside, You'll Find A Stunning New Kitchen With A Statement Island, Gas Range, And Handcrafted Tile Backsplash Imported From Mexico And Portugal - A True Chefs Dream. Thoughtfully Updated With Modern Plumbing, Electrical, And Insulation, The Home Also Features Main Floor Laundry, A Large Pantry, And A Cozy Layout Perfect For Families Or Weekend Escapes. Enjoy Fishing Off Your Dock In Summer Or Ice Fishing In Winter, And Let The Kids Explore The Skatepark And Farmers Market Right Behind Your Home. Walk Out The Front Door And You're Steps From Downtowns Best Shops, Restaurants, And Cafes. Set On An Almost Half-Acre Mature Lot, With High-Speed Internet, Town Services, And Transit At Your Doorstep, This Home Delivers Small-Town Charm With Big-Time Ease - Just 18 Minutes To Hwy 404. This Is More Than A Home - Its A Lifestyle. Don't Miss Your Chance To Own This One-Of-A-Kind Riverfront Gem. (id:53661)
15 Grey Wing Avenue
Georgina, Ontario
A Bright, Beautiful 3-Bedroom Home in a Prime Commuter-Friendly Location. Welcome to this lovingly maintained all-brick, 3-bedroom, 3-bathroom two-storey home, perfectly nestled in a family-friendly pocket of Keswick South, just minutes to Hwy 404 and a short drive to East Gwillimbury and Newmarket. Step inside to a bright and airy layout that's both functional and inviting. The white kitchen is filled with natural light and features quartz countertops, plenty of prep space, and large windows overlooking the backyard. The open-concept living and dining room is full of charm, with classic wainscoting, pot lights, and a cozy gas fireplace, ideal for entertaining or relaxing after a long day. Upstairs, the spacious primary suite is a true retreat, complete with large windows, a 4-piece ensuite, and a walk-in closet. Two additional bedrooms and a full bath provide comfortable space for family, guests, or a home office setup. The large open concept basement with above grade windows offer room for future development and to expand on living space. Out back, enjoy a peaceful, tree-lined yard, a perfect little escape to unwind, dine al fresco, or enjoy a quiet morning coffee. Located close to parks, schools, shopping, and transit, this home offers the perfect balance of community warmth and commuter convenience. Move-in ready and filled with natural light, come see why this one feels like home. A/C 2022, Dishwasher & Built in Microwave 2022. Washing Machine 2024 (id:53661)
19 Bingham Street
Richmond Hill, Ontario
Welcome to your dream home in the heart of North Richvale! This beautifully upgraded 3+1 bedroom, 4 bathroom residence offers the perfect blend of style, comfort, and functionality in one of Richmond Hills most desirable neighbourhoods. Step inside to a bright, open-concept layout enhanced by pot lights and large windows. The modern eat-in kitchen features a sleek backsplash and newer stainless steel appliances ideal for family meals or entertaining. The elegant primary suite offers a walk-in closet and private ensuite, providing a peaceful retreat at the end of the day. Enjoy the outdoors in your professionally landscaped, fenced backyard complete with a spacious deck - perfect for summer BBQs, kids, and pets. Recent updates include new roof shingles and eavestroughs (just 2 years old), giving you long-term peace of mind. The fully finished basement features a separate entrance, new full kitchen, private laundry, brand-new dishwasher, fresh paint, and large above-grade windows bringing in tons of natural light. With income potential of approximately $2,500/month, it's perfect for extended family or a legal rental suite. Additional features include a practical interlock pathway to the basement, a backyard shed for extra storage, and 200 AMP electrical service ready for an EV charger or future upgrades. All of this is just steps to top-rated schools, parks, public transit, the GO station, and Hillcrest Mall. This home truly offers the complete package: space, upgrades, income potential, and an unbeatable location. Don't miss this incredible opportunity - your perfect home awaits! (id:53661)
21 Spragg Circle
Markham, Ontario
The best part of summer is seeing the grandkids enjoy our inground pool. From their laughter and giggles to the swimming game competitions, the atmosphere is unbeatable. While I barbecue lunch on the oversized composite deck that overlooks our backyard oasis, Sunday family time feels amazing. The kids are visiting for the weekend, so we've made plans to take them to Love Gelato this evening. The early evening stroll to Markham Main Street is always pleasant, and it makes us feel so connected. Tonight will be game night in the fully finished basement. Fortunately, they can all run downstairs to take showers and freshen up in the three-piece ensuite bathroom. As we prepare snacks in our modern, fully renovated kitchen with quartz counters and a bar area that overlooks the family room, spills and thrills are no problem, thanks to the engineered hardwood flooring that is perfect for family living. Choosing engineered hardwood throughout was the best decision we've ever made. Fresh sheets on all three bedrooms, along with their toiletries in the guest bathroom, make visiting the grandparents seamless. Living here is not just a home; it's a lifestyle. Welcome to Markham Village at 21 Spragg Circle, you belong here! ** This is a linked property.** (id:53661)
10 Yorkton Boulevard
Markham, Ontario
Welcome to 10 Yorkton Blvd, a beautiful cottage aesthetic right in the heart of Markham. Ponds And Streams! One Of A Kind Property sitting on almost half an acre ravine property in upscale Yorkton neighborhood home to the top rated schools in Ontario. Just a short walk to Unionville Main St. and Toogood Pond. Next Door to a Montessori school and The Village Grocer! Close to the highway 404 and407, Markville shopping mall and many local restaurants. This property sits on an oversized wooded ravine lot with an large drive way capable of holding up to 10 vehicles. Basement is fully finished with a separate entrance perfect for an in law suite. Extras:2nd Floor Attic Room(Loft)Could Be Converted To A Large Bedroom Or Office. Property Has Residential Zoning And All Services Are In(Water, Sewers, Gas, Hydro, Cable And Phone) . Jacuzzi in Back yard overlooking your wooded lot. (id:53661)
53 Janes Crescent
New Tecumseth, Ontario
Located In The Highly Sought-After Treetops Community. This Beautifully Designed 4-bedroom,3-bathroom Home Offers Over 2,000 Sq Ft Of Functional Living Space With Exceptional Upgrades Throughout. The All-Brick & Stone Exterior Offers Stunning Curb Appeal, While Inside You'll Find An Open-Concept Layout With Upgraded Hardwood Flooring, A Bright Home Office, And A Spacious Family Room Perfect For Entertaining. The Chef-Inspired Kitchen Features A Premium 36 6-burner Stainless Steel Gas Stove, Extended Quartz Countertops, Custom Two-Toned Cabinetry, Designer Backsplash, And Upgraded Fixtures. The Upper Level Includes Four Generously Sized Bedrooms And A Convenient Second-Floor Laundry. The Lower Level Is A Bright, Open Space With High Ceilings And Large Windows Ideal For A Future Basement Apartment Or A Custom Rec Room. Endless Possibilities For Additional Living Space Or Income Potential. Close To Hwy 400, Schools, Parks, Golf Courses, Shopping, And Recreational Facilities. A Perfect Blend Of Comfort, Style, And Location. (id:53661)
24 Solace Road
Markham, Ontario
Located In The Desirable Greensborough Neighbourhood, This Stunning 2-Storey Brick Home Offers A Perfect Blend Of Comfort, Elegance, And Functionality. Sitting On A Private Drive With Parking For 6 Vehicles, Including A Double Attached Garage With Direct Access, This Property Is Ideal For Growing Families. The Ground Floor Welcomes You With A Spacious Living And Dining Area Adorned With Rich Hardwood Flooring, Flowing Into An Upgraded Kitchen Featuring A Central Island, New Cabinets, Ceramic Backsplash, Granite Countertops, And Modern Lighting Fixtures. A Bright Breakfast Area Opens To A Rear Deck, While The Family Room Boasts A Cathedral Ceiling, Gas Fireplace, And Wall Detailing, Adding Warmth And Character. On The Main Level, The Primary Bedroom Offers A Serene Retreat With Hardwood Flooring. The Second Level Features Three Additional Spacious Bedrooms With Hardwood Throughout, An Open Office Area, And Two Full Bathrooms Including A 6-Piece Ensuite. The Finished Basement With Separate Entrance Includes A Recreation Room, Two Extra Bedrooms, A Full 4-Piece Bath, And Kitchenette Perfect As An In-Law Suite Or Rental Opportunity. Additional Features Include New Ceramic Tile, California Shutters Throughout, Central Air, Gas Heating, And Over 2700 Sqft Of Above-Grade Living Space Per MPAC. Freshly Painted And Move-In Ready, This Home Combines Style, Space, And Versatility In A Sought-After Location. (id:53661)
165 Valleyway Crescent
Vaughan, Ontario
Welcome to your dream home in one of Vaughan's most sought-after neighbourhoods! Just a short walk to Maple GO Station and a quick ride to Vaughan Metropolitan Centre Subway. This beautiful property offers the perfect blend of style, comfort, and versatility. Whether you're upsizing, investing, or a first-time home buyer, this home truly has it all. Step into a bright, welcoming foyer with soaring ceilings that set the tone for the rest of this exceptional residence. The main floor features generously sized living, dining, family, and kitchen areas ideal for both everyday living and entertaining.The kitchen boasts stainless steel appliances and a sun-filled breakfast area with a walkout to the backyard. Upstairs, enjoy four large bedrooms, each filled with natural light. The primary bedroom features a private ensuite and ample closet space.The fully finished basement is a standout feature, complete with Its own kitchen, Large Sized Bedroom, A full washroom, a Separate laundry And a private entrance perfect for in-laws or Larger Families. (id:53661)
437 Beverley Glen Boulevard
Vaughan, Ontario
Nestled In The Heart Of Beverley Glen, This Custom-Built 4-Bedroom, 5-Bathroom Home Is Positioned On A South-Facing, Pie-Shaped Lot. The Grand Proportions Of The Home Are Evident The Moment You Step Into The Cathedral Foyer Filled With Natural Light From The Overhead Skylight. Enjoy The Seamless Flow Of The Elegant Main Floor Adorned With Crown Moldings, Hardwood Flooring And Dramatic 9ft Ceilings Throughout. The Formal Living And Dining Room Is An Entertainers Dream, With Wall-To-Wall Windows Overlooking The Manicured Gardens. The Large Eat-In Kitchen With Breakfast Bar Leads To An Oversized Family Room With A Gas Fireplace And W/Out To Your Private Backyard Oasis. Outside, The Pool-Sized Backyard Has Been Masterfully Designed For Outdoor Entertaining. Relax On The Expansive Deck With A Gas BBQ,Overlooking A Custom Heated Wood Gazebo,Stone Patio & Hot Tub Surrounded By Mature Trees That Ensure Privacy. Upstairs, There Are Four Generously Proportioned Bedrooms, With A Renovated 5-Piece Bath, Bedroom With Its Own Ensuite, Hardwood Flooring Throughout, Custom Closets, California Shutters & Vaulted Ceilings. Fabulous Primary Suite Offers Vaulted Ceilings,Walk-In Closet With Custom Closet Organizers,Luxurious 5-PC Ensuite With A Double Vanity, Jacuzzi Tub, & Separate Glass Shower. The Entertainment Space Extends To The Basement, Which Features An Open-Concept Living Area Highlighted By Impressive 10-Foot Ceilings,Renovated Bathroom, Electric Fireplace,Storage Areas, & An Abundance Of Windows. A Separate Entrance Provides The Flexibility To Convert This Space Into An In-Law Suite Or Basement Apartment. The Main Floor Mudroom Provides Direct Access To The 3-Car Garage Complete With Custom Built-Ins & Interlock Driveway/Walkway. This Stunning Residence Is Ideally Situated Near Thornhill's Most Desirable Schools,Parks,Shopping, Restaurants,Public Transport And HWY 407/7. (id:53661)
32 - 19 Foxchase Avenue
Vaughan, Ontario
Prime Location with In-Law Suite & Private Yard! Welcome to this well-maintained, move-in ready home in a high-demand neighbourhood perfect for starter families or investors! The kitchen offers stylish porcelain countertops, a matching backsplash, built-in organizers, and a convenient breakfast bar for casual dining. Enjoy a bright, open-concept living and dining area that's ideal for everyday living and entertaining. The spacious primary bedroom features a walk-in closet and a private ensuite, offering comfort and privacy. One of the homes standout features is the walk-out basement in-law suite with its own private entrance through the garage ideal for extended family, a home office, or rental potential. Relax in the fully fenced backyard surrounded by mature trees and perennials, with no rear neighbours a peaceful outdoor retreat. Enjoy the added convenience of a private driveway and low maintenance fees that include roof, lawn care, and street maintenance. Close to Hwy 400 & 407, public transit, subway, schools, and shopping. A fantastic opportunity in a sought-after area book your showing today! (id:53661)
37 Bluebell Drive
Markham, Ontario
Welcome to this bright and spacious 4-bedroom, 4-bathroom home located in the prestigious Rouge Fairways community. This well-kept family home has been lovingly maintained by the original owners since new. Offering 2,884 sq ft above grade, the home features a functional layout with an open double-storey foyer, a main floor office, and a spacious mid-level loft-style Great Room perfect for entertaining when family comes over. The bedrooms are generously sized, and the home includes a double car garage. The finished basement includes a recreation room with pot lights and plenty of additional storage, as well as a partitioned 1-bedroom apartment with a separate entrance, kitchen, and its own laundry. Perfect as an in-law suite or income-generating unit. Enjoy the beautifully landscaped backyard oasis with a concrete terrace, backing onto a school for great views and added privacy. No other home's in the backyard looking in. This is a perfect home for families seeking comfort, space, and a convenient location near top-rated schools, grocery stores, big box retailers, and restaurants. Rarely offered on Bluebell Drive a quiet, inner street with minimal traffic. (id:53661)
1017 Abram Court
Innisfil, Ontario
Gorgeous home on a court/cul-de-sac. Walking distance to all amenities, Innisfill Beach and Lake Simcoe. Minutes to Friday Harbour. Tons of Natural light. Treed and fenced back garden. Walk-out basement. Double-car garage with 4-car driveway for total of 6 parking spaces. Rough-in central Vacuum. Back neighbours are far way back. Buyers and agents to verify measurements, taxes and property details. (id:53661)
29 Falkland Place
Richmond Hill, Ontario
The One You've Been Waiting For! Welcome to this spectacularly renovated 5-bedroom family home, ideally situated on a premium cu-de-sac lot in the heart of Richmond Hill. Boasting approximately 4,000 sq ft of living space with high-end luxury finishes, plus a fully finished lower level. This home offers exceptional style, space, and comfort for modern family living. Thoughtfully updated in 2023, the home features 9' ceilings on main, all-new windows and doors, new garage doors, a new roof with dormers, and new aluminum eaves and downspouts-ensuring worry-free living for years to come. Enjoy the convenience of a second floor laundry chute! At the heart of the home is a sun-drenched custom kitchen, complete with a quarts countertop and backsplash, breakfast bar, and top-tier appliances- a perfect space for family gatherings or entertaining guests. Step outside to your own backyard oasis, featuring a saltwater pool with a hot tub, splash pad and water feature. The oversized, fenced-in yard also includes a large deck, stone patio, BBQ gas line, and lush landscaping for a private, serene outdoor experience. The front yard is equally impressive, with mature trees and professional landscaping adding curb appeal and extra privacy. Don't miss the epoxy-finished garage, complete with slat walls and storage racking-ideal for any hobbyist or organized homeowner. Best of all, you're just minutes from Mill Pond, top-rated schools, beautiful parks, shopping, dining, and public transit. This is more than a home-it's a lifestyle upgrade. Don't miss this rare opportunity! (id:53661)
331 Austin Paul Drive
Newmarket, Ontario
Welcome to your dream home! This beautifully maintained 4 bedroom, 4 bathroom residence is nestled in one of Newmarket's most desirable neighbourhoods, offering the perfect blend of comfort, style and functionality. Step inside to a spacious and inviting layout featuring a fully renovated kitchen with sleek quartz countertops, stainless steel appliances, custom cabinetry, a generous breakfast bar perfect for family gatherings or entertaining. Upstairs, you'll find four spacious bedrooms including a serene master suite with a walk-in closet and ensuite bath. The bonus playroom in the finished basement offers flexibility-ideal for a home office or guest room. Storage will never be an issue with thoughtfully designed closets throughout, main floor laundry/mud room and many storage rooms in the basement. Enjoy peace of mind with recent updates and plenty of space for your growing family. Outside, relax or entertain in your private backyard oasis, complete with a deck-perfect for summer barbecues or quiet evenings under the stars.Conveniently located close to top rated schools, parks, shopping, and transit, this home has it all! (id:53661)
146 Moraine Drive
Vaughan, Ontario
Welcome to this beautifully upgraded 3 + 1 bedroom detached home nestled in the heart of the prestigious Vellore Village community. This Newly Renovated Home features Over 2,500 Sq Ft of Living Space Including a Professionally Finished Basement with B/I Fireplace, Potlight & Bathroom Rough-in, New Engineered Flooring All Throughout, New Staircase, a fantastic curb appeal, and a rare large pie-shaped backyard Oasis with New Patio perfect for entertaining and for Your Children to Enjoy their private Playground. The thoughtfully designed and practical layout Offers a separate living, dining, and family room highlighted by a Fireplace. The upgraded kitchen is a true showstopper, complete with premium KitchenAid stainless steel appliances, quartz countertops, a stylish backsplash, pot lights, and elegant crown mouldings.Located just steps from Highway 400, top-rated schools, beautiful parks and trails, plazas, grocery stores, Vaughan Mills Shopping Centre, Canadas Wonderland, and so much more. (id:53661)
180 Trail Ridge Lane
Markham, Ontario
Pride of Ownership Shines Throughout! This stunning end-unit townhome in the prestigious Berczy Village is the perfect match for your buyer. Located in one of Markham's most sought-after school districts. Steps from top-ranked Stonebridge Public School and Pierre Elliott Trudeau High School. Featuring a rare double car garage, this home boasts a spacious and luxurious layout with a soaring open-to-above foyer, hardwood flooring throughout the main and second floors, and an upgraded kitchen with sleek quartz countertops. The professionally finished basement offers a generous recreation area and a 4th bedroom complete with a 3-piece bath, ideal for guests or extended family. Enjoy the beautifully landscaped exterior, freshly painted garage door, newer garage roof. All within walking distance to parks, transit, schools, and shopping. (id:53661)
231 Ridge Road
Aurora, Ontario
Picturesque privacy on 3.1 Acres at the end of an exclusive sought after court in demand 'southwest' aurora just 3 minutes to shopping, 7 minutes to hwy 404, 12 minutes to hwy 400! Easy driving distance to St. Andrew's College, St. Anne's College, Vilanova Secondary School, and Country Day School! Well cared for 3105 SF manor home featuring large principal room sizes and spectacular view over scenic lot! 'Massive" living room/family room combination with hardwood floors and stone wood burning fireplace! Separate formal dining! Big 'eat-in' ceramic kitchen with den area and family sized breakfast area with walkout to oversized composite deck overlooking ravine and pool-sized rear yard! Spacious primary bedroom with sitting area, vanity area, inviting 4pc ensuite bath, and his/hers walkin closets. Large secondary bedrooms too! 2nd floor laundry! Bright professionally finished walkout lower level with huge games room - rec room combination with wet bar and stone gas fireplace, sauna and 3pc bath too! Lower level 3rd car garage and separate rear detached garage for car enthusiasts or gardener! (id:53661)
1940 Webster Boulevard
Innisfil, Ontario
SHOWSTOPPING DESIGN, POOL-SIDE LIVING & MULTI-GENERATIONAL FLEXIBILITY! Take a splash in your private above-ground pool, fire up the grill on the deck, or unwind beneath the hardtop gazebo as the sun sets - this is a home designed for everyday enjoyment and effortless entertaining. Tackle weekend projects in the heated two-car garage with its own furnace, or give older teens and extended family the freedom of a fully finished lower level, complete with a separate entrance, kitchen, living room, two bedrooms, and a 5-piece bath. Set in a prime Alcona location just minutes from Innisfil Beach, parks, shopping, dining, and Friday Harbour Resort, this nearly 3,600 sq ft home has been extensively transformed with top-tier finishes and smart upgrades throughout. Inside, youll find soaring 9 ft ceilings, rich hardwood flooring, pot lights, and an open-concept layout that brings both flow and function. The chefs kitchen is a showpiece, offering quartz countertops, a marble-look backsplash, pot filler, luxury built-in appliances, a massive island with seating, and custom white cabinetry detailed with crown moulding and glass inserts. A sleek electric fireplace anchors the living and dining areas, creating a space equally suited for cozy nights in or vibrant gatherings. The primary suite serves as a private retreat, complete with dual closets, independent climate control, and a beautifully appointed 5-piece ensuite. Additional bathrooms echo the same attention to detail with modern, spa-inspired finishes, making them move-in ready with no renovations required. A triple-wide interlocked driveway provides space for three or more vehicles, while practical upgrades include an enhanced HVAC system with added vents for improved airflow, and an owned water heater. This #HomeToStay is as practical as it is striking! (id:53661)
54 Wells Orchard Crescent
King, Ontario
Nestled on a quiet, family-friendly street in the heart of King City, this beautifully upgraded link home combines exceptional living space, contemporary style, and privacy. Offering approximately 2,805 sq. ft. of finished living area, it features 4 spacious bedrooms, a professionally finished basement, and an extra-deep lot complete with a private backyard and large deck ideal for entertaining or relaxation. The main floor showcases 9-foot ceilings, abundant natural light, a cozy gas fireplace, and an upgraded kitchen with granite countertops, premium appliances, and a paneled dishwasher for a sophisticated look. Upstairs, the luxurious primary suite impresses with vaulted ceilings, a walk-in closet, and a stunning 5-piece ensuite. The second level also includes three additional bedrooms, a convenient laundry room, and another full 4-piece bath. The versatile basement offers a spacious rec room, dedicated office, guest/games room, a 4-piece bathroom, and ample storage. Complete with a two-car garage and electric vehicle charger, this home is perfectly situated steps from top-rated schools, parks, shopping, and just minutes to Highway 400 and the King City GO Station, offering both convenience and comfort. (id:53661)
45 Mcmullen Drive
Whitchurch-Stouffville, Ontario
Welcome to a stylish and meticulously maintained 2568sf bungalow with cathedral ceiling grand dining room, approximately 3/4 acre lusciously landscaped private property, 3 car garage and partially finished basement that is nestled in the desirable and prestigious enclave of Ballantrae. It is conveniently located within minutes to Go Train, big box stores, and all amenities. This thoughtfully designed floor plan presents a seamless flow for entertaining that is complimented with spectacular panoramic views of the breathtaking manicured property. The modern kitchen with spacious breakfast area boasts floor to ceiling windows and overlooks the huge great room with fireplace and south facing back yard. The spacious welcoming attractive foyer accesses the striking cathedral ceiling dining room and large main floor office with fireplace. Three of the bedrooms are conveniently located on the main floor in the separate, private east wing. The primary bedroom offers a walk-in closet and 4pc bath with the two additional main floor bedrooms sharing a Jack and Jill ensuite. The mostly finished basement presents an expansive recreational room with seating, games and exercise areas, oversized fourth bedroom with large 3pc bath and lots of potential for further customization. The outdoor area is equally impressive and is highlighted by a spectacular and enormous non-maintenance deck. The south facing outdoor oasis includes a covered gazebo, huge dining area and separate sitting areas and is complemented by expansive views of manicured gardens and lush green trees. Wow a modern bungalow on a large private luscious lot in a prestigious area. A must see! (id:53661)
6 Bunn Court
Aurora, Ontario
Breathtaking Transitional Custom Built 5 Bedroom Home. Brand New, Never Lived In. Located in Aurora's Most Esteemed Location. Exceptional Open Concept Floor Plan W/10 ft Ceilings On The Main Floor, W/ Chef Inspired Modern Kitchen W/ Servery W/ Integrated Appliances, Stone Countertops, 5 Bathrooms, 3 Car Garage Tandem, Walk-Out Basement, Pie Shaped Premium Lot On A Private Tranquil Court With A Breathtaking View. A True Custom Home. Extras: 7 inch Eng. Hardwood Flooring, Over 88 Pot Lights, Walk-out Basement, Stone Countertops, 24x48 Tiles, S/S Appliances W/ Washer & Dryer, Premium Pie Shaped Lot, 9ft Ceilings 2nd Floor & Basement, 2nd Laundry Room, Tarion Warranty, Approx. 4,000 Sq Ft Too Much To List Must Be Seen. Premium Pie Shaped Lot Area 11,937 SQ FT (see Survey for Lot Measurements) (id:53661)
4 Hutton Crescent
Essa, Ontario
Welcome to 4 Hutton Crescent A Stylish & Spacious Family Retreat in the Heart of Angus!This beautifully maintained 3-bedroom, 4-bathroom home offers the perfect combination of comfort, functionality, and modern design. Located on a quiet crescent in a family-friendly neighborhood, this home is move-in ready and packed with desirable features! Step inside and be greeted by a bright open-concept layout that seamlessly blends the living, dining, and kitchen areas perfect for entertaining or everyday living. The spacious kitchen flows effortlessly into the main living area, making it easy to stay connected with family and guests.Retreat upstairs to a generous primary suite featuring a luxurious 5-piece ensuite with a relaxing soaker tub, separate shower, and double vanity your private oasis after a long day. The finished basement offers fantastic extra living space with a rec room, additional living area, and a full bathroom, ideal for movie nights, a home gym, or hosting guests. Enjoy summer evenings on the custom deck under your metal gazebo, surrounded by a peaceful, landscaped yard perfect for outdoor dining and entertaining. Additional features include a separate entrance from the garage, 5 total parking spaces, and great curb appeal. Whether you're a growing family or simply seeking a turnkey home in a great community, 4 Hutton Cres is a must-see!Book your private showing today and make this home yours!. ** This is a linked property.** (id:53661)
1601 - 8111 Yonge Street
Markham, Ontario
You Must See Spacious Freshly Painted And Updated South Facing, 1,120 Square Foot Suite Located In The Gazebo Of Thornhill. The Master Bedroom Has An Large Walk-In Closet And 2 Piece Ensuite. New Breaker Panel. Master Bedroom Is Currently Being Used As A Den/TV Room. Building Amenities Include An Indoor Pool, Tennis Courts, A Billiards Room, A Woodworking Shop, Beautiful Grounds, And An Exercise Room. Hi Speed Internet And Cable Television Is Also Included In The Maintenance Fees. Conveniently Located On Yonge Street, Steps To Shopping, Parks, Transit (Viva, Go Bus). Mins To Hwy 407 Or 404. 1 Parking Spot & 1 Locker Included. Additional Underground Parking Is Available. (id:53661)
381 Chouinard Way
Aurora, Ontario
This beautiful end-unit townhome, built in 2017 by the reputable Opus Homes, is located in the desirable Aurora Trails community. Featuring a bright and spacious open-concept layout, the home benefits from east and west exposures that fill the living, dining, and kitchen areas with natural light. The large kitchen is equipped with stainless steel appliances, a gas stove, and a stunning quartz island perfect for casual dining. The family room features a gas fireplace and overlooks the backyard, creating a warm and inviting space. Premium hardwood floors and smooth ceilings enhance the main levels elegant feel. Oak staircase with wrought iron, all four generously sized bedrooms are located on the second floor, including a master suite with a private shower ensuite and a large walk-in closet. The second floor also includes a convenient laundry room and high ceilings that add to the sense of space. Additional highlights include a spacious foyer with a double-door closet, direct access from the single-car garage, and parking for three cars on the driveway. The home also features upgraded interlocking stonework at the front and back, and a full walk-out basement offering versatile living space. Top-rated schools: Whispering Pines Public School and Dr. G.W. Williams Secondary School (IB), just minutes from major shopping centers, restaurants, TnT Supermarket, the Aurora Recreation Centre, easy access to hwy 404, don't miss it! (id:53661)
904 - 185 Deerfield Road
Newmarket, Ontario
Start experiencing luxury living at The Davis Condos, in sought-after neighbourhood! Enjoy unparalleled convenience with Upper Canada Mall steps away and historic Main Street only minutes away from your doorstep. Benefit from top facilities and nearby hiking and biking trails at Mabel Davis Conservation Area. Easy access to Hwy 404 and a 5-minute drive to the GO Station. This brand-new, functional 3-bedroom, 2-bathroom unit features a wraparound balcony with stunning southwest exposure. Enjoy the most gorgeous view from the 9th-floor to the beautiful park all year round. The building offers top-notch amenities, including a high-end gym, elegant party and meeting rooms, visitor parking, a professional concierge, and a rooftop perfect for BBQs and relaxation. Includes 1 parking spot and locker. Embrace lifestyle of luxury and comfort! Start with this prime asset offering immediate cash flow, currently occupied by a reliable AAA tenant paying excellent rent. Don't miss out! (id:53661)
150 King Street
King, Ontario
Enjoy The Best Of Both Worlds - Country Living But Only 5 Minutes To Newmarket! This Charming Home Offers A Perfect Blend Of Comfort And Convenience, Featuring A Beautifully Lit Eat-In Kitchen With Natural Light Pouring In. French Doors Lead Out To A Large Deck - Perfect For Entertaining Or Quiet Mornings Enjoying Your Coffee. A Finished Basement And Spacious Rec Room, Ideal For Relaxing Or Hosting Guests. It Doesnt End There! An Insulated Double Garage/Workshop With Gas Heater And Separate Insulated Shed With Hydro Provides Year-Round Functionality And Storage. A Handymans Dream! Unwind In The Hot Tub And Soak In The Peaceful Surroundings Of This Countryside Retreat. (id:53661)
67 Wozniak Crescent
Markham, Ontario
Stunning Luxury "Green Park" Family Home In The Prestigious Wismer Community! Rare Offered Premium 56.29 Ft Lot, Boasting 3,308 Sqft. $$$ Upgrades: 4 Spacious Bedrooms, Including 2 W/Private Ensuites. Soaring 9 Ft Ceilings On Main Flr And Impressive 17- Ft Ceiling In The Family Room Creates A Breathtaking Open Concept Living Space Filled W/Natural Light. Elegant Wrought Iron Glass Double Door Entrance W/ A Spacious Front Porch & Abundant Large Windows Surrounded. Renovated Chief's Gourmet Kitchen (2024) W/Ceiling- heights Cabinets ( Glass Insert), Crown Molding, Under-Cabinet Lighting, Quartz Countertops, An Over-Sized Center Island, S/S Appliances, Spacious Eat-In Breakfast Area, A Stylish Backsplash, Potlights , Chandeliers & Crystal Lights Features add a Refined & Cohesive Touch. Brand New Pre-Engineed Hardwood Flrs Throu-out, Solid Oak Staircases. A Custom Stylish Panelled Accent Walls Bring Depth & Contemporary Character to The Home. The Luxury Primary Bedrm Features 5 - Pcs Ensuite W/A Glass Shower & A Large Walk-in Closet. All Bathrms Includes Windows For Natural Ventilation. Thickened Thermal Insulation. Enjoy The Convenient of Direct Garage Access. No Side Walk Can Fits 4 Cars On Driverway. Double Car Garage, Interlocked Front & Backyard. Just A Short Walk To Top Ranked Donald Cousens P.S.(Gifted Program), John McCrae ES, San Lorenzo Ruiz Catholic ES, Bur Oak HS (Top Ten In Ontario), Brother André Catholic HS. Close To All Amenities: Supermarkets, Restaurants, Parks, Yrt, Mount Joy Go Station. Move In & Enjoy! (id:53661)
55 Walter Proctor Road
East Gwillimbury, Ontario
Luxury Executive Townhome In The Village Of Sharon. Discover This Stunning 3-Bed, 3-Bath Stone And Brick Executive Townhome In The Sought-After Community Of Sharon Village. With A Bright, Open-Concept Layout And Meticulously Maintained Interior, This Home Is Move-In Ready And Filled With Upgrades. Step Inside To Find Elegant Hardwood Floors On The Upper Level And Stylish Modern Lighting That Enhance The Homes Sophisticated Ambiance. The Chef-Inspired Kitchen Is Designed For Both Function And Style, Featuring Stainless Steel Appliances, Gas Stove, And Breakfast Bar, Making It The Perfect Space For Cooking And Entertaining. The Primary Bedroom Is A True Retreat, Boasting A Double-Door Entry, His And Hers Closets, And Luxurious 5-Piece Ensuite Complete With Soaker Tub And Glass-Enclosed Shower. A Convenient Second-Floor Laundry Room With Sink Adds To The Homes Practicality. Outside, The Dining Area Leads To A Large Back Deck With Private Gazebo, Creating An Inviting Space For Relaxation And Outdoor Gatherings. With 3-Car Parking, This Home Offers Both Convenience And Comfort. Located In A Family-Friendly Neighbourhood, This Home Is Close To Top-Rated Schools, Parks, Community Centres, And Shopping, Including The Popular Vinces Market. Nature Lovers Will Appreciate The Easy Access To Trails And Hiking, While Commuters Will Enjoy The Short Drive To The Newmarket GO Station And Highway 404. This Lovingly Cared-For Home Is A Rare Opportunity To Own A Beautiful Property In One Of Sharons Most Desirable Communities. Dont Miss OutSchedule A Private Viewing Today! (id:53661)
92 - 150 Chancery Road
Markham, Ontario
Beautiful and fully renovated, 1 Bd condo stacked townhouse. Perfect For Investors & First-Time Buyers. Ideally Located In Beautiful MarkhamGreensborough. Heated ceramic floors throughout the entire home, Energy and cost efficient, new kitchen appliances. Close To Transit,Schools,Parks, Mount Joy Go Station. Minutes To Shopping, Hospital & Hwy 407. A Quiet And Beautiful Neighborhood. Located Directly Across FromGreenspace. (id:53661)
29 Boticelli Way
Vaughan, Ontario
Welcome to 29 Boticelli Way, a beautifully upgraded home located in the highly desirable Vellore Village. Situated on a quiet, family-friendly street, this move-in-ready property offers exceptional curb appeal with a widened interlocked driveway, double door entry, and a charming covered loggia. Inside, you'll find a spacious open-concept layout filled with natural light, 9' ceilings on the main floor, solid hardwood throughout, modern pot lights, and elegant finishes. The renovated kitchen features Caesarstone countertops, glass mosaic backsplash, newer stainless steel appliances, a gas stove, and stylish light fixtures. The living and dining areas are centered around a cozy three-way gas fireplace, perfect for family gatherings and entertaining. The second floor offers an oversized primary bedroom with a beautifully remodeled ensuite with 2 large closets, plus two additional large bedrooms and a fully renovated shared bath with a large laundry room with sink and lots of storage. A rare bonus is the second-floor covered terrace ideal for outdoor relaxing. Enjoy the landscaped backyard with a BBQ gas line, perfect for hosting in the warmer months. Additional upgrades include an AC unit replaced in 2023 and EV charging outlet in garage. A separate side entrance leads to an unfinished basement with rough-in for in-floor heating, offering great potential for a legal rental suite or in-law apartment. Close to top-rated schools, parks, public transit, shopping, restaurants, hospital, Hwy 400 and all major amenities, this home checks every box. Don't miss the virtual tour! (id:53661)
69 Nadine Crescent
Markham, Ontario
Location!!!Immaculate Bright 4 +1 Bedrms/4 Washrm/Double Car Garage Detached Home In The Prestigious, High Demand Unionville, **Walk To High-Ranked St. Justin Martyr Catholic Es,St.Augustine Catholic HS,Unionville H.S(Less Than 6 Minutes 400m Walking Distance Via Short Cut Lane ) &Coledale P.S(900m Walking Distance) . This Ideal Location Is Second To None.$$$ New Renovated(in 2024) Gorgeous Home.New Painting.Nestled On A Spectacular Premium Corner Lot 56.91 Ft By 115 Ft (Wider At Rear 65.69 Ft Per Geowarehouse) On Quiet Cres.This Gorgeous Bright House Of Approx 3000 Sq Ft +Approx 1500 Sf Basement Area Is Situated In A Inner Round Higher Spot Corner With Beautiful Landscape Around & Extended Newly Rebuilt Interlock And Entrance Platform.Greet Entering With A Grand Scarlett O'hara Staircase With A Skylight Above.Bright & Spacious Layout .Pot Lights & Designed Lights In Hallway, Smart Thermostat, Jacuzzi Tub, His And Her Sink On New Quartz Countertop In Bathroom, Whole House New Oak Hardwood Flooring. Upgraded Kitchen With New Pot Lights &Smooth Ceiling &Quartz Countertop Extended To Bay Window. Bright Family Room Spans Through Whole Side Of House Providing Decent Privacy.In Addition A Room For Den W/Bay Window Fitted In Ceiling Spot Lights For Each Angle Ideal For Study or Home Office.Brand New Appliance (Fridge, Rangehood, Dishwasher, Washer & Air Con (2024 July). Spacious Versatile Furnished Basement With Contents & A Roman Column, Featured With A Dry Bar, Recreation & Entertainment Home Theatre Area. Added With One Bedroom, And 3 Pcs Washroom. Ample Basement Storage Room With Racking Provided. Sizable Designed Cedar Deck With A Built-In Gazebo And A Garden Shed For Tools Storage.Sunfilled Main Flr Office ,.Main Floor Laundry. *2 Skylights ,Direct Access To Garage . Large Driveway No Sidewalk .***New Sprinkler System Installed (2025 ) .Walk Distance To Schools ,Supermarkets, Costco,Parks, Trails, Restaurants,Library & Main Street Unionville,Mins To Hwy 407 & 404. (id:53661)
2818 Dempster Avenue
Innisfil, Ontario
Charming Family Home on Large Private Lot in Sought-After Stroud! Welcome to 2818 Dempster Avenue a beautifully maintained 2-storey detached home nestled on an incredible 63 x 295 private lot in the heart of Stroud, one of Innisfil's most desirable communities. This spacious 3-bedroom, 1.5-bath home offers the perfect blend of comfort, character, and outdoor space for growing families or those seeking more room to breathe.Inside, enjoy a bright and functional layout with a cozy living area, updated kitchen, and a finished basement thats perfect for a rec room, home office, and additional bedroom, or home gym. Outside, the possibilities are endless whether you're dreaming of a backyard oasis, a pool, a workshop, or room for kids to roam, this nearly 300-foot deep lot delivers. Ample parking, family-friendly neighborhood, close to schools, parks, shopping, and just minutes to Barrie & the GO Station for commuters.Don't miss your chance to own this rare gem with unbeatable lot size and location. Your next chapter starts here! (id:53661)
67 Alf Neely Way
Newmarket, Ontario
Welcome to 67 Alf Neely Way, a stunning and spacious family home nestled in one of Newmarket's most desirable neighborhood. This beautifully maintained property offers the perfect blend of style, comfort, and functionality. Step inside to discover an inviting open concept layout that seamlessly connects the main living spaces, ideal for both everyday living and entertaining. The heart of the home is the beautiful kitchen, featuring a large center island with granite countertops, ample cabinetry, and modern appliances perfect for home chefs and family gatherings. The generous living and dining areas are filled with natural light, offering plenty of space to relax and unwind. Upstairs, you'll find four large bedrooms, each thoughtfully designed with its own walk-in closet, providing plenty of storage for the whole family. With four bathrooms, including a spacious primary ensuite, theres no shortage of convenience or comfort. Located in a vibrant, family-friendly community, this home is just minutes from top-rated schools, parks, shops, restaurants, and all the amenities Newmarket has to offer. Easy access to public transit and major highways ensures a smooth commute. Don't miss your chance to own this exceptional home in a fantastic location perfect for growing families or anyone looking for space, style, and convenience! (id:53661)
36a Elm Grove Avenue
Richmond Hill, Ontario
A Brilliantly Designed Custom-Built Residence Located In The Most Sought-After Oak Ridge Area. Situated In Quiet Neighbourhood With Steps To Yonge Street And No Sidewalk. Approx. 3800 Sqft Above Grade. 10 Ft Ceiling On Main Floor. The Open-Concept Design Features 6-Inch Oak Engineering Hardwood Flooring, Solid Wood Doors, Gas Fireplace, and Dazzling Skylight Above Oak Staircase. Chef's Gourmet Kitchen Outfitted With Stainless Steel Appliances, Large Quartz Countertops With Bar Setting Area And Butler Pantry. Family Room And Breakfast Area Overlooking Private Sun-Filled Backyard. Spacious Master Bedroom Full of Sunlight Including Ensuite With Soaking Tub And Heated Flooring. All Bedrooms Have En-suites. Basement Level Features Wide Above-Grade Windows And Walk-Out Double Doors, Radiant Floor Rough-In. Private Pool Size Backyard. This Residence Is A True Gem Blending Luxury With Functionality. (id:53661)
69 Jim Mortson Drive
East Gwillimbury, Ontario
Welcome to 69 Jim Mortson Dr, East Gwillimbury --- The Claire model offers 2,100 sq ft of stylish, functional living in the heart of Sharon Village. Features include a full-covered front porch, open-concept main floor with a sun-filled, south-facing kitchen/great room, cozy gas fireplace, hardwood floors, and direct garage access. Upstairs boasts a spacious primary suite with double doors, large ensuite, and upper-level laundry. Enjoy a private backyard with a raised deck, perfect for entertaining or relaxing outdoors --- no neighbours directly behind, offering peace and privacy year-round. Prime Location - Within the York Region District School Board, close to Sharon Public School and Huron Heights Secondary School. Steps from the future Health & Active Living Plaza with pool, gym, library & more. East Gwillimbury's first major recreational hub. Commuters Dream - Quick access to Hwy 404, East Gwillimbury GO Station, and the upcoming Bradford Bypass, ensuring seamless travel across the GTA. Community & Recreation - Surrounded by parks, soccer fields, and scenic trails. Nearby is the historic Sharon Temple National Historic Site, plus all the charm of Sharon Village, a master-planned community that blends nature with convenience. A perfect home in a growing, family-friendly community offering comfort, location, and lifestyle. Don't miss this exceptional opportunity! (id:53661)
198 Romfield Circuit
Markham, Ontario
Stunning Renovated 4-Bedroom Home with Inground Pool in Prime Thornhill/Markham Romfield Neighbourhood! Welcome to your dream family home! Ideally situated in the sought-after Romfield community of Thornhill/Markham, this beautifully renovated 4-bedroom, 4-bathroom residence offers the perfect blend of style, comfort, and convenience.Thoughtfully designed for family living, the spacious upper level features four generously sized bedrooms, including a bright and elegant primary retreat complete with walk-in closet, a chic 2-piece ensuite, and walkout to a large private balcony overlooking the tranquil backyard oasis.The heart of the home is the modern, open-concept kitchen with luxurious Caesarstone countertops, seamlessly flowing into the living and dining areasideal for everyday living and entertaining. The cozy family room offers a wood-burning fireplace and walkout to the sun-drenched, south-facing backyard featuring a sparkling inground pool and expansive deckyour own private paradise!Additional highlights include:Main floor laundryDouble-car garage + parking for 4 more (no sidewalk to shovel!)Fully finished basement with a spacious rec room, spa-inspired bath, and potential in-law suite. Upgrades include: Roof (2013), Furnace & A/C (2016), Fence (2017), Deck (2022), Pool Liner (2022), Garage Door Opener w/ Remotes (2023), Driveway, Washer/Dryer, Fridge, Stove & Dishwasher (2024)Located just steps to top-ranked schoolsincluding walking distance to Thornlea Secondaryparks, public transit, shopping, and major highways. This exceptional home offers unmatched value in a prestigious family-friendly neighbourhood.A rare opportunitydont miss your chance to make this home yours! (id:53661)
14 Alexander Hunter Place
Markham, Ontario
Welcome to this beautifully renovated home in the heart of Markham's coveted Heritage Community. Step inside and be captivated by a thoughtfully updated interior that seamlessly blends timeless charm with modern comfort. Featuring stylish finishes and bright, open-concept living spaces with soaring 9' ceilings, this home offers an inviting atmosphere perfect for both everyday living and entertaining. Careful attention has been paid to preserving the homes historic character while incorporating the conveniences of contemporary design. The result is a warm, sophisticated space where old-world elegance meets todays lifestyle. At the rear of the property, an oversized 26 x 36 garage offers exceptional versatility. With soaring 10' ceilings on the main level, a 9' basement, full insulation, a gas heater, 60-amp service, and full plumbing, it's a dream setup for car enthusiasts, hobbyists, or those in need of extra storage. The second-floor loft above the garage offers the perfect retreat for a home office, creative studio, or potential guest suite. Additional features include an in-ground sprinkler system and a quiet, tree-lined street surrounded by other charming heritage homes. Enjoy a highly walkable lifestyle with shops, cafes, and parks just steps from your door. This is more than just a home - its a rare opportunity to own a piece of Markham's rich history, thoughtfully reimagined for modern living. (id:53661)


