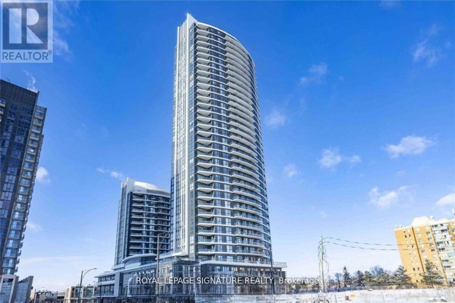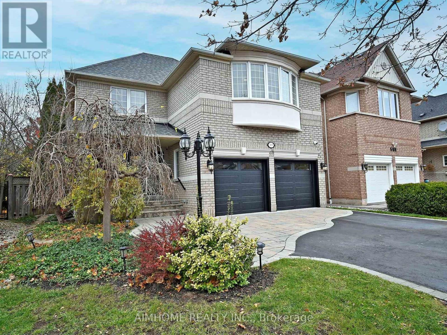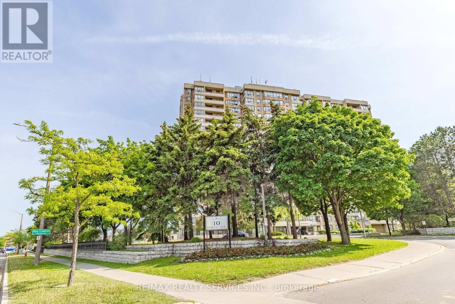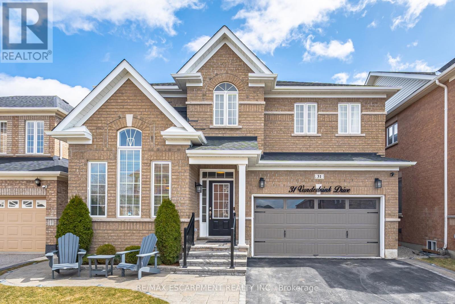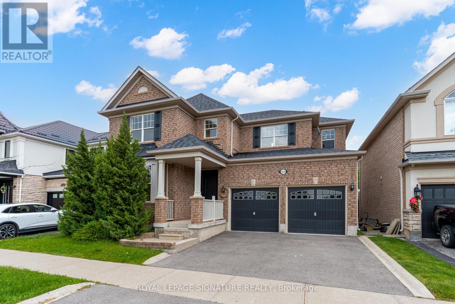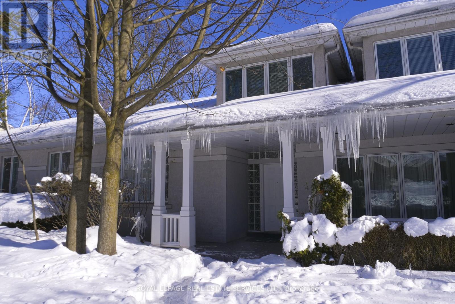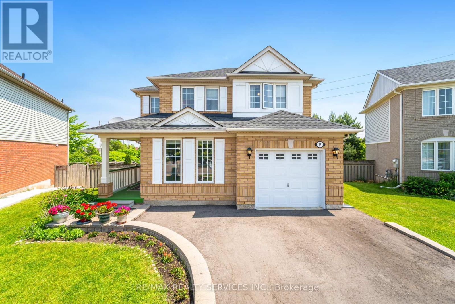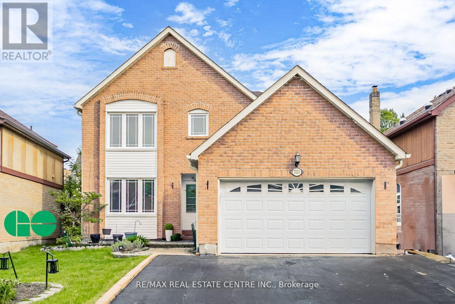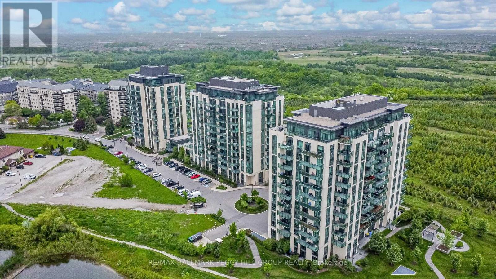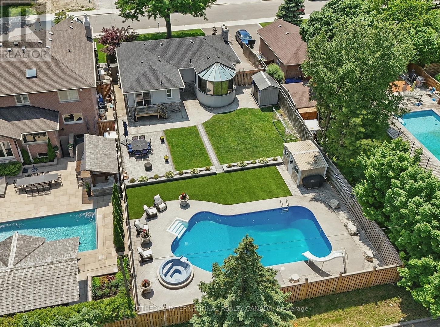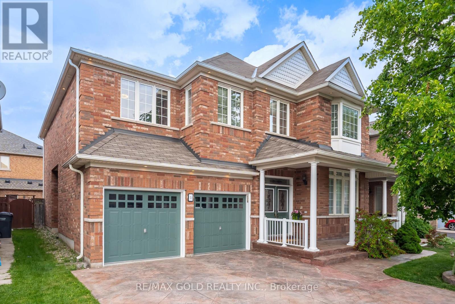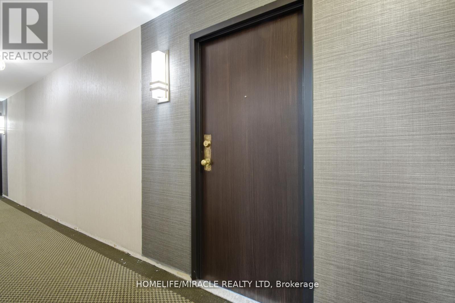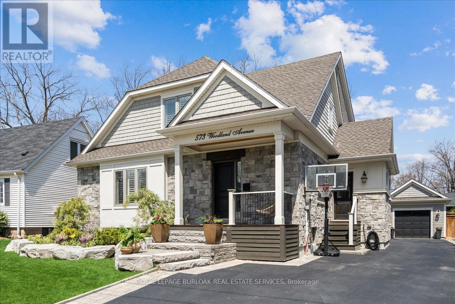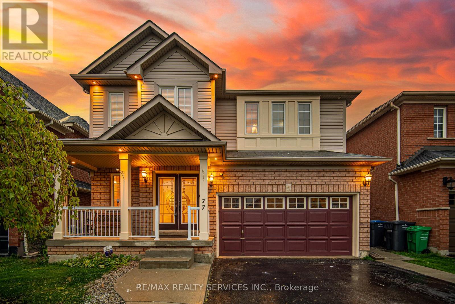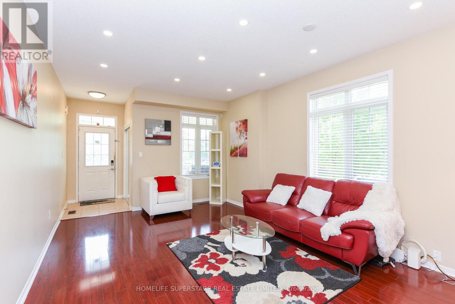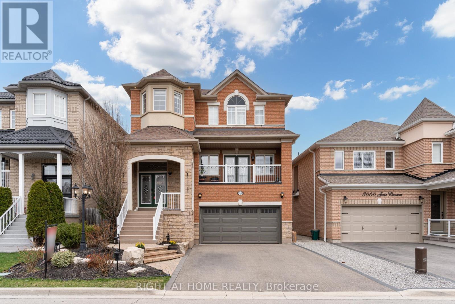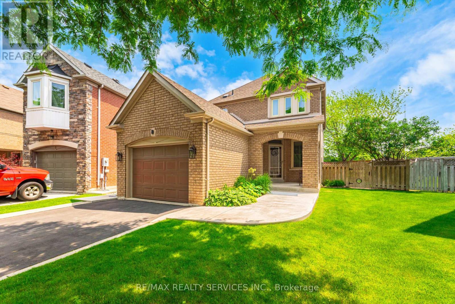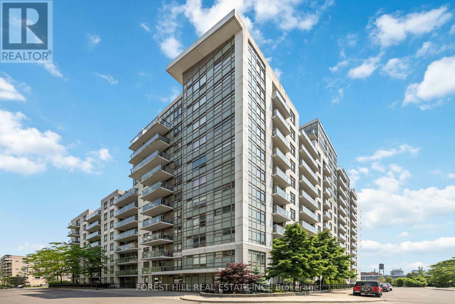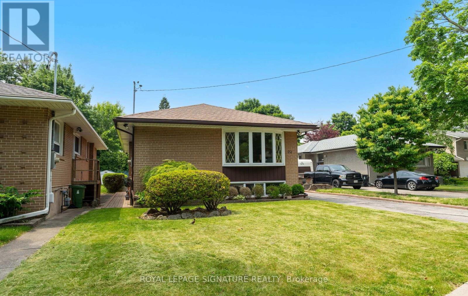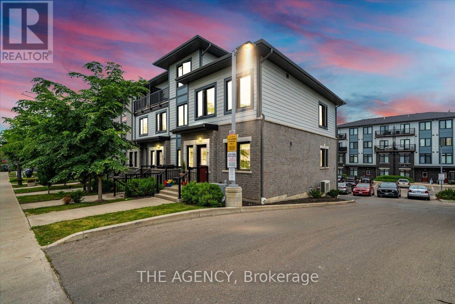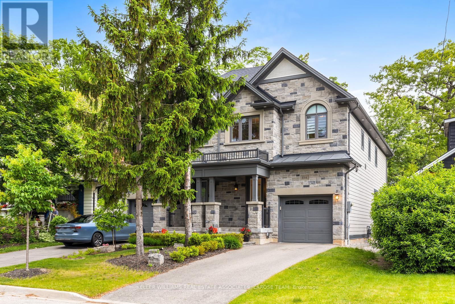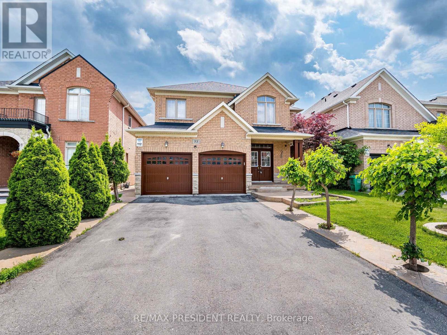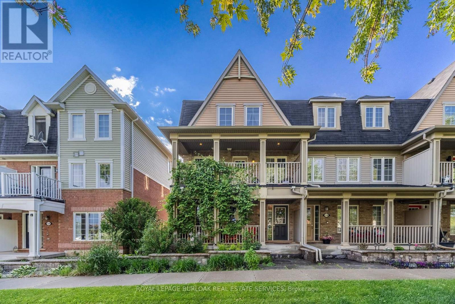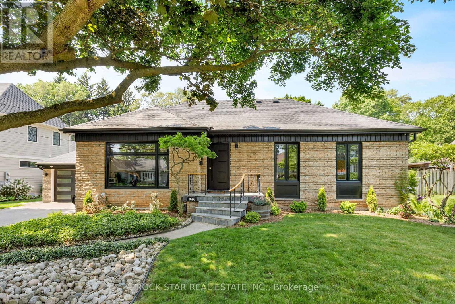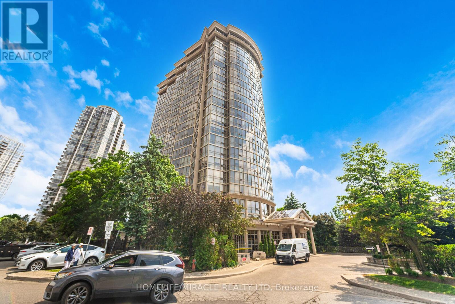4183 Renoak Court
Mississauga, Ontario
Rarely offered executive home in prestigious Heritage Oaks/Deer Run. Tucked away on a quiet cul-de-sac of an exclusive Enclave, this well laid out 4BR 4 Bath home offers almost 5,000 ftof bright, open living space on a wide high-shaped lot. Designed for both everyday living and refined entertaining, enjoy seamless indoor - outdoor living with a walkout from the breakfast area and unwind after a long day's work in the beautifully landscaped private backyard oasis featuring a stunning Saltwater pool and a spacious deck, perfect for summer gatherings. With a south-facing backyard, you will enjoy hours of sun in the pool and in the house. Inside, thoughtful touches abound in this centre hall layout with a main floor family room and generous home office, 2 fireplaces, and a spacious finished basement complete with an indoor hot tub and sauna - your own personal spa retreat. The home's exceptional layout provides both flow and flexibility, ideal for families or professionals seeking space to grow. Located just 13 minutes from Pearson Airport with easy access to all major highways, and within walking distance of Erindale Go, this home offers the perfect balance of tranquility and convenience in a sought after family friendly neighborhood. Larger than most neighbourhood homes, come see it for yourself in person, a truly wonderful home and location. Open Houses Saturday June 21st and Sunday June 22nd 2:00pm to 4:00pm. (id:53661)
66 Cartwright Avenue
Toronto, Ontario
Attention investors, builders, and visionaries - this is the kind of opportunity that does not come around often. Welcome to 66 Cartwright Avenue, located in one of Toronto's most established and evolving pockets of Yorkdale-Glen Park. This is all about lot value and location. Sitting on an almost 50-foot frontage, this property is surrounded by ongoing development, and serious long-term upside. You are just minutes from Yorkdale Mall, the Allen, Highway 401, and public transit, schools and parks, with walkable access to shops, services, and restaurants, making this a strategic location in the city's urban core with infrastructure already in place and growing. The existing home is ready for your personal touch and added value. Whether you choose to renovate, rebuild, or redesign, the value is in the land and the vision. This is a property that fits multiple strategies - renovate or build now, buy and hold, or invest and reposition. With lot sizes like this becoming harder to find, especially in areas with this kind of momentum, the smart money sees the opportunity. (id:53661)
107 - 65 Watergarden Drive
Mississauga, Ontario
A 1-bedroom + den condo in the prestigious Perla Tower by Pinnacle, this unit offers an exceptional opportunity for investors or first-time buyers. Built in 2021, with 674 sq. ft. of total space. With 10-foot smooth ceilings and floor-to-ceiling windows, the space is sun-filled, creating an inviting and open atmosphere. Equipped with stainless steel appliances and soft-close cabinets, while the versatile den serves as an ideal home office. The unit includes one parking space and a storage locker. Residents enjoy access to premium amenities such as an indoor pool, hot tub, party rooms, and gym. Located steps from food and entertainment, minutes to Square One, Highway 403 and upcoming LRT this unit offers unparalleled potential! (id:53661)
3339 Sundew Court
Mississauga, Ontario
Spacious 1,746 sq. ft. 4-bedroom brick home with a double garage, situated on a quiet, child-friendly court. This solid property is in original condition and offers tremendous potential for the right buyer ready to add their personal touch. Located on a large pie-shaped lot that widens to over 50 feet at the rear, the home features a double driveway with no sidewalk; parking for up to 6 vehicles. The interlocking brick front adds curb appeal, and the roof has been re-shingled in 2010. Inside, the main floor includes a cozy family room with a corner fireplace and a generous eat-in kitchen with access to an elevated deck leading to the private, sun-filled backyard and interlocking patio. The second floor features four well-sized bedrooms with broadloom throughout. The finished basement includes a huge recreation room, TV area, 3-piece bathroom, cold cellar, and ample storage space. A rare find in the heart of the Meadowvale Lisgar community; just minutes from top-rated schools, parks, transit, and shopping. (id:53661)
79 Pendrith Street
Toronto, Ontario
Forget Park PlaceYou Want To Land On Pendrith. Why Chase The Boardwalk Fantasy When The Real Prize Is Right Here? This Rare 3-Storey Detached Gem, Nestled Just Steps From Christie Pits And Bloor, Is A Total Game-Changer. Renovated And Refined, The Main Floor Plays Its Hand Perfectly: An Inviting Living Room With Electric Fireplace, A Proper Dining Space For Entertaining, And A Sleek Stainless Kitchen With Breakfast Bar And Walkout Go Ahead, Collect Your Moments (And Meals) In Style. Upstairs, You've Basically Built A Hotel On The Third Floor: A Private Primary Suite With Spa-Style Ensuite (Yes, Heated Floors), A Walkout Terrace, Blackout Blinds, And Built-In Closets. And What Used To Be A Second Bedroom Has Been Reimagined As A Walk-In Dressing Room Though It Easily Converts Back To A Nursery Or Office So You're Close, But Not Too Close.The Second Floor Holds Two More Very Generous Bedrooms, A Skylit Heated Floor Bath, And Laundry Not Those Sad Basement Machines From Baltic Avenue.The Finished Lower Level? That's Your Utility Space With Soaring Ceilings For A Gym, Rec Room, Guest Quarters Complete With A Full Bath. Outside, The Professionally Turfed Front And Back Yards Mean No Muddy Paws, No Lawn Drama, And Total Green Envy From The Neighbours.And Here's Your Get Out Of Jail Free Card: A Covered Laneway Parking Spot. No More Waiting ForThe City To Plow, No Back-Breaking Shoveling. Just Park, Roll The Dice, And Go. (id:53661)
38 Fernbank Avenue
Toronto, Ontario
Rare opportunity over looking Dovercourt Park - Endless Possibilities' await! Step into a piece of Toronto's rich history with this grand Edwardian residence, proudly over looking the green expanse of coveted Dovercourt Park. Offered for the first time in 58 years, this cherished 5- bedroom home is brimming with character and potential. Spacious and sun- filled, the home boasts uninterrupted views of the park. An ideal canvas for your dream family home or an exciting opportunity to create a stunning multi-unit dwelling. Perfectly positioned just steps from top rated schools, vibrant shops, cafe's and transit. (id:53661)
16 Silent Pond Crescent
Brampton, Ontario
Welcome to 16 Silent Pond Crescent, a meticulously upgraded and exceptionally maintained semi-detached home nestled in one of Bramptons most desirable, family-friendly communities. This spacious 4+1 bedroom, 4 bathroom residence offers over $120,000 in high-quality renovations that blend modern functionality with long-term energy efficiency, making it an ideal choice for growing families or savvy buyers seeking value and comfort.From the moment you arrive, you'll notice the attention to detail, starting with a new steel front door that enhances both security and curb appeal. Inside, the home is entirely carpet-free and features upgraded flooring throughout. A brand-new kitchen showcases contemporary cabinetry and finishes, perfectly suited for both everyday living and entertaining. The open-concept layout is thoughtfully designed to maximize living space and natural light.Additional major upgrades include a new roof, high-efficiency heat pump system, and energy-efficient windows helping to reduce utility costs and increase year-round comfort. The fully finished basement offers excellent versatility, ideal for extended family, guest accommodation, or a private home office.Located less than 100 meters from a serene community park and lake, and just minutes from Trinity Common Mall, Highway 410, public transit, and highly rated schools, this property combines peaceful surroundings with outstanding urban convenience. Every essential amenity is within easy reach, making daily errands and family life more manageable and enjoyable.This home is turn-key and ready to welcome its next owners. With its blend of modern upgrades, functional design, and unbeatable location, 16 Silent Pond Crescent presents a rare opportunity to own a truly move-in ready home in one of Bramptons top neighborhoods. (id:53661)
509 Ravineview Way
Oakville, Ontario
This stunning 5+2 bedroom, 5 washroom home in sought after Iroquois Ridge North is move-in ready. It boasts ~ 3000 sf above grade plus a finished basement. The main floor is exquisitely unique with a highly open concept layout featuring a large entryway leading into living room, dining room, office, breakfast island, upgraded kitchen and oversized family room. Enter the 2nd floor and double doors lead you to a large master bedroom with separate his and hers walk-in closets and an upgraded ensuite washroom with a double shower. A total of 5 bedrooms and 3 upgraded washrooms on the 2nd level provides ample space for comfortable living. The second level laundry room adds convenience and additional storage space. Enter the bright, modern and open basement which also features a new 3 piece washroom and 2 additional bedrooms as well as a large storage room, wet bar, plus a gas fireplace. The main and 2nd levels have crown molding and hardwood floors throughout. The professionally landscaped backyard features a large deck, playground, varying perennials blooming throughout spring and summer, flagstone walkway, and mature trees that provide privacy. Fabulously located, it is close to 403, 407, and QEW, Oakville GO with access to the top ranked schools, Munn's for which school bussing is available and Iroquois Ridge High School which is a 10 minute walk. You also have access to top Catholic Schools. Situated in a quiet neighborhood that is walking distance to trails, parks and public transportation. (id:53661)
5106 Cedar Springs Court
Burlington, Ontario
Build your dream home on this rare 1-acre lot tucked into a quiet street in Burlingtons scenic countryside. Surrounded by mature trees and estate-style homes, this is a prime opportunity to create your ideal residence in one of the area's most peaceful and sought-after rural enclaves.While you plan your future build, enjoy the existing 3+1 bedroom, 2-bath bungalow offering over 1,600 sq ft of functional living space. The home features a partially finished basement with a separate entrance, a cozy wood-burning stove, and a spacious main level layout. Outside, take advantage of a large deck, gazebo, above-ground pool, and two sheds (10x16 and 8x10)with enough yard space for a winter hockey rink or summer garden oasis.Additional features include a double-car garage, ample gravel driveway parking, oil heating, and all appliances included. The property is on well and septic (no rental items), with the roof updated in 2014.Whether you're looking to move in, rent out, or break ground on something new, this lot delivers rare potential in an exclusive countryside pocket of Burlington. (id:53661)
83 Corey Circle
Halton Hills, Ontario
Nestled in a highly desirable, well-kept complex backing onto serene greenspace, this beautifully upgraded townhome offers the perfect blend of comfort, style, and convenience just minutes from local amenities. The bright and modern kitchen is enhanced with heated ceramic floors, extended upper cabinetry, a chic backsplash, and sleek granite countertops. The fully finished lower level features acoustic paneled walls and is pre-wired for surround sound, making it an ideal space for movie nights or music lovers. Enjoy seamless indoor-outdoor living with a walk-out to a private deck. Recent upgrades include a new stove, fridge (2021), and microwave, as well as a dishwasher and furnace (2024), and an A/C unit (2023). The condo corporation has also recently replaced the roofs and windows. The renovated bathrooms include a spacious walk-in shower, along with updated main and powder rooms. Truly move-in ready unpack and start enjoying your new home! (id:53661)
702 - 10 Malta Avenue S
Brampton, Ontario
Opportunity Knocks! Own a Large, Spacious 2 + 1 Bedrooms/ 2 FULL Washrooms Condo offering 1250 Square Feet of sun-filled living space. This beautiful unit features very functional layout with a bright solarium. Enjoy all-inclusive condo fees which includes all your utilities bills and underground parking spot. Amenities includes Outdoor pool, Gym, Tennis court, Party room and more. Steps from shopping, schools, and park. A short drive to highways 407, 401 & 410. Act fast- book your showing today and make this your new home! Convenient for Seniors or families with kids (id:53661)
31 Vanderbrink Drive
Brampton, Ontario
Welcome to 31 Vanderbrink Drive A Beautiful Family Home in Sandringham-WellingtonNestled in the highly sought-after Sandringham-Wellington neighbourhood of Brampton, this stunning 5+2 bedroom detached home offers the perfect blend of style, space, and location. Enjoy the convenience of being close to parks, top-rated schools, shopping centres, and major highways making it an ideal choice for growing families. Property Highlights: Detached 2-storey home with 2,451 sq ft of above-grade living space Professionally finished basement with 2 additional bedrooms and a full bathroom perfect for in-law use or rental potential. 9' ceilings on the main floor with a striking vaulted ceiling in the living room Hardwood flooring throughout main living areas for a warm, elegant feel Gourmet kitchen featuring granite countertops, stainless steel appliances, and a modern backsplash Spacious primary suite with walk-in closets and a luxurious 5-piece ensuite Ample parking with a private double-wide driveway and an attached double-car garage Fully landscaped yard beautifully maintained and ready for outdoor enjoyment Original owner a true display of pride of ownership throughout. This home offers both functionality and flexibility, with a basement that provides incredible income potential or space for extended family. Whether you are upsizing or investing, 31 Vanderbrink Drive is a home that truly checks all the boxes. (id:53661)
6548 Eastridge Road
Mississauga, Ontario
**Please Click The Video Tour** Welcome to 6548 Eastridge Rd. Your Perfect Home Nestled On One Of The Most Sought After Streets In Meadowvale. A Short Walk to Lake Aquitaine. Extra Wide Premium Corner Lot Features A Large Private Backyard. This Beautiful Home Is Completely Move In Ready With Extensive Renovations Throughout. Sellers Have Spent Approx $250,000 in the last 5 years. Functional Layout With No Wasted Space Provides For Optimal Living For Your Family. The Large Kitchen Features Quartz Countertops, Stainless Steel Appliances, Ample Storage And A Breakfast Area Overlooking The Backyard. The Open Concept Living/Dining Area Allows for Maximum Versatility. The Family Room With Walkout To The Deck Is Perfect for Entertaining/Watching TV. A Generously Sized Primary Bedroom With A Renovated 3 Pc En-suite Bath And Walk-In Closet. Renovated 2nd Floor Bathroom. Finished Basement Features A Large Rec/Entertainment Area, A Dedicated Home Office And Separate Exercise Room. Full Bathroom Rough In with Door Frame Installed in Basement for Future Owner. Front and Backyards Have Been Professionally Landscaped. Enjoy A Summer BBQ In The Private Backyard Oasis. Attached 2 Car Garage With Tesla EV Charger. Conveniently Located Near Public Transportation, Go Train, And Highways. Close to Trails, Meadowvale Community Center, Shops, Restaurants, etc. Renovations/Updates - New Windows Throughout (2020), Patio Doors (2020), Front and Side Exterior Doors (2020), Hardwood Floors- 1st Floor (2025), 2nd Floor (2021), Vinyl Floors In Basement (2025), Staircase and Railing (2021), 200 Amp Panel (2022), All Electrical Outlets and Light Switches (2025), Mitsubishi Heat Pump HVAC (2022). Rheem Heat Pump Hot Water Tank (2022). Energy Audit (2022), Attic Insulation (2022), Professionally Landscaped Backyard (2024), Fence (2024), Deck (2024), Shed (2024), Basement Reno (2025), Freshly Painted (2025). Extremely Low Heating and Cooling Costs! (id:53661)
854 Yates Drive
Milton, Ontario
Welcome to 854 Yates Drive, a stunning 4+1 bedroom, 5-bathroom home nestled in one of Milton's most sought-after neighborhoods. This park-facing house is excellent for families with school-aged kids and ensures you will always have privacy. Thoughtfully designed and extensively upgraded, this property epitomizes functionality and elegance. This spacious residence offers bright sunlit rooms, open concept living with large windows, filling the home with ample amounts of natural light. The main floor features two separate living areas and an upgraded modern open kitchen with a waterfall quartz top Island. Upstairs, you'll find four brightly lit bedrooms. The primary suite boasts a spa-esque ensuite washroom and walk-in closet. A second ensuite makes this property truly unique. Two further rooms share a fully upgraded 3rd washroom with built-in laundry, offering convenience and comfortability for the whole family. The fully finished basement is split into two portions a legal 1-bedroom apartment, which can be used to generate extra income, and an additional large living space for hosting guests, accommodating extended family or making it your own fortress of solitude. There is an additional laundry in the basement exclusive to Tenants . Stepping outside to a wood patio and a backyard shed for extra storage, the backyard ambiance is perfect for outdoor gatherings and hosting friends and family. Parking is easy with a two-car garage and space for four additional vehicles in the driveway. With lots more additional features such as hot & cold bidets, 200A Electric panel, charging port in the garage. The house is ready to move in. Located close to top-rated schools, parks, shopping, and major highways, this home offers the perfect blend of comfort, convenience, and investment potential. School Report from HoodQ is available. Don't miss this incredible opportunity to own a beautiful home in a prime Milton location! (id:53661)
2 Flavian Crescent
Brampton, Ontario
Welcome to Beautiful Recently Upgraded Double Car Garage 4 Bedroom Home . Spacious Living Room Full of Natural Light Formal Dining Room . Good size back/side yard Perfect to enjoy Summer BBQs Perfect for Outdoor Entertainment...Modern Upgraded Kitchen with Stainless steel appliances 4 Generous Sized Bedrooms and 3 Upgraded Washrooms... Professionally Finished Basement Features Rec Room with Full Washroom Perfect for Growing Family or Large Family...Extra Wide Driveway. Close to Highway , Big Stores and community Centre. Ready to Move in ! (id:53661)
157 Trelawn Avenue E
Oakville, Ontario
Welcome to 157 Trelawn Avenue! Located in the prestigious and coveted neighbourhood of Southeast Oakville. With an impressive 15,069 sq ft corner lot, this distinctively well treed lot presents a remarkable opportunity to the astute Buyer. Recently renovated with new hardwood flooring throughout, new paint, renovated bathroom on the main floor and much more. The generous yard is spacious enough to accommodate a pool and various amenities, all set within a highly sought after and private location. Nestled within Oakville's coveted community a short distance to renowned public and private schools, French Immersion EJ James, Maple Grove Public School, Oakville Trafalgar Secondary School, St. Vincent's, St. Mildred's and the Linbrook Boys School. Minutes to Lake Ontario, Gairlock Gardens, and Historic downtown Oakville with an array of luxuries that the town has to offer. (id:53661)
604 - 2185 Marine Drive
Oakville, Ontario
This is the one you've been looking for! Sun-filled, fully renovated 3 bedroom Ennisclare on the Lake condo with unobstructed views! Welcome to this beautifully updated, spacious condo offering over 1,560 sqft of stylish living. Bathed in natural light, this unit has been fully renovated and thoughtfully designed with modern finishes throughout. Enjoy stunning, unobstructed views from your balcony - perfect for taking in summer sunsets over the surrounding green space. The brand-new kitchen is a chef's dream, featuring sleek Quartz countertops, contemporary white subway tile backsplash, new stainless steel appliances and modern cabinetry. Gorgeous wide-plank laminate flooring flows seamlessly through the entire unit, complemented by fresh paint and upgraded lighting fixtures throughout. Retreat to the large primary suite, complete with a unique sunken seating area - ideal for curling up with a good book or enjoying quiet evenings in comfort. Located in a tranquil neighbourhood just steps from the lake, Bronte Marina, waterfront trails, and beautiful parks. Enjoy the charm of nearby boutique shopping and restaurants - all just minutes away. Resort-style amenities include: sunny indoor pool, party room, exercise room, billiards room, tennis court, and more! Don't miss this rare opportunity to enjoy stylish, maintenance free living in one of Oakville's most desirable waterfront communities! (id:53661)
18 Sherbo Crescent
Brampton, Ontario
Beautiful & Well Maintained 3 Bedroom Detached Home in great neighbourhood having lot of great features like Hardwood Floors, It's beautiful Big Pie shaped Lot, Quiet Street, Ravine Lot, Beautiful Wooden Deck, New Driveway, Lots of Natural Light,Finished Basement with Rec Room, Bedroom & 3 pc. Ensuite, Close to Go Station and lots More!!!!!!! (id:53661)
7221 Danton Promenade
Mississauga, Ontario
***BACKS DIRECTLY ONTO GORGEOUS PARK WITH DIRECT GATE ENTRY FROM BACKYARD ***LOCATED IN HIGHLY RATED PLUMTREE SCHOOL ZONE****GO STATION 2 MINUTES AWAY****Smart Centres Meadowvale Plaza 3 Minutes; Real Canadian Superstore, Walmart. Winners, Home Depot . Banks and Restaurants 3 Minutes Away***See Virtual Tour For More Pictures & School Information** ***Steps to Plaza with Convenience Store, Pizza, Animal Hospital, Salon, Pharmacy & Clinic!!!! ***Lovely, clean, Updated & Spacious 4 Bedroom Home with Finished Basement with 4 Piece Bathroom. Potential for In-Law Suite! DIRECT Access to Garage! Mud Room (id:53661)
3 - 3045 George Savage Avenue
Oakville, Ontario
Welcome to 3045 George Savage Avenue a luxurious freehold townhome tucked away on a quiet, tree-lined street in the prestigious Preserve community. Enjoy a rare sense of tranquility as you step out your front door to scenic views of a pond and lush greenery. Inside, a spacious foyer welcomes you with direct garage access through a beautifully updated laundry room featuring quartz counters and ample storage. The ground-level bonus room, currently used as a home office offers flexibility as a fourth bedroom, gym, or additional living space. The bright, open-concept main floor is perfect for everyday living and entertaining, with large windows, pot lights, and upgraded ceiling fixtures. The designer kitchen impresses with granite countertops, a large quartz island, stainless steel appliances, floating shelves, subway tile backsplash, a pantry with custom shelving, and elegant chandeliers. The airy layout allows you to enjoy both sunrise and sunset from the two spacious balconies on the second floor. The primary suite features a chandelier, a walk-in closet with custom shelving, and a granite-topped ensuite. Two additional bedrooms and a four-piece bathroom complete the upper level. Additional highlights include oversized double car garage with storage, upgraded faucets, door handles, and exterior lighting. Located close to top rated schools, shopping, parks, and major highways, this home blends style, comfort, and convenience in one of Oakville's most desirable neighbourhoods. (id:53661)
72 Normandy Place
Oakville, Ontario
Enjoy comfort, privacy, and charm in this beautifully updated two-story townhouse, perfectly situated with a south-facing backyard that backs onto a large greenspace/park. Ideal for those seeking a cozy retreat with modern touches, 72 Normandy is nestled on a quiet cul-de-sac just steps from the vibrant restaurants and shops on Kerr Street. This beautifully maintained two bedroom home offers the perfect blend of convenience and natural surroundings. The main level features an open-concept layout featuring a inviting kitchen with a new stainless steel fridge and dishwasher, as well as a cozy dining and living area. From here, walk out to your new deck complete with a snazzy new awning - perfect for relaxing on sunny afternoons in the shade or entertaining guests with a view overlooking the park. Upstairs, you'll find a spacious primary bedroom featuring a walk-in closet and a three-piece ensuite bath to complete the personal retreat space. An additional bedroom and a recently renovated four piece main bathroom, compliment this space, while featuring a skylight that allows an abundance of natural light to the second floor. The walk-out basement extends the living area with a cozy family room, complete with a two-piece bathroom and access to a private patio that seamlessly blends both indoor and outdoor living on every level. With traditional charm and thoughtful updates throughout, this home is move-in ready and full of character. A brand new heat pump provides efficient heating and cooling. Whether you're relaxing indoors or enjoying the outdoors, youll love the easy lifestyle this townhouse has to offer. (id:53661)
22 - 435 Silverstone Drive
Toronto, Ontario
Charming 2-Story Townhouse For Sale Beautifully Maintained, Move-In Ready Home In A Desirable Neighbourhood. Features Include 3 Spacious Bedrooms, 2 Bathrooms, Open-Concept Living And Dining Area, Modern Kitchen, And Private Outdoor Space. Enjoy Central Heating And Cooling, And A Family-Friendly Community Close To Schools, Parks, And Shops. Schedule Your Viewing Today! (id:53661)
206 - 45 Yorkland Boulevard
Brampton, Ontario
CHIC 2-BEDROOM CONDO IN A PRIME LOCATION WITH A BALCONY & EXPANSIVE TERRACE! Step into stylish condo living with this stunning turn-key 2-bedroom, 1-bathroom home, perfect for first-time buyers, downsizers, and investors! Nestled in a prime location near excellent schools, this bright and airy unit offers easy access to vibrant shopping, dining, and parks. Enjoy nearby trails and the breathtaking Claireville Conservation Area. Inside, the open-concept design features soaring 9 ft ceilings, floor-to-ceiling windows, and easy-care laminate flooring. The upgraded kitchen shines with granite countertops, a chic tiled backsplash, and ample cabinetry, while the spacious bedrooms offer generous double closets for all your storage needs. A well-appointed 4-piece main bath serves both bedrooms. Enjoy seamless indoor-outdoor living with a private balcony off the kitchen plus a 300 sq. ft. terrace with a walkout from one bedroom, offering unobstructed views of nature. This unit includes underground parking, a locker, and additional cold storage. Top-tier building amenities include a gym, party room, games room, and guest suites. Minutes to Hwy 427 and 407 for effortless commuting - this #HomeToStay wont last! (id:53661)
3487 Yale Road
Mississauga, Ontario
Welcome to 3487 Yale Road, an impeccable residence in the heart of Mississauga Valleys. This home offers the rare luxury of a 60 x 148 ft premium lot, blending classic comfort, sophisticated style, and total privacy with a resort-inspired backyard oasis.Thoughtfully designed and impeccably maintained, the 3+1 bedroom, 3-bathroom layout showcases approximately 2,605 sq.ft of finished living space. A sun-drenched solarium is ideal for dining and entertaining, and a spacious primary suite with a private walk-out is perfect for morning coffee or evening unwinding.The finished lower level adds versatility and charm, with a recreation area and wet bar-perfect for movie nights, family gatherings, or game-day hosting.Step outside and be transported to your own private resort-inspired retreat. This backyard is a rare gem, designed with custom stonework, lush landscaping, in ground sprinkles and a privacy fence. A sparkling salt water in-ground pool with a new liner anchors the space, while multiple zones for lounging, dining, and unwinding make it ideal for both lively gatherings and peaceful solitude. Whether you're hosting under the stars or enjoying a quiet summer afternoon, this outdoor sanctuary offers a lifestyle that feels miles away from the city-yet is just minutes from it all.Elevate your lifestyle! Ideally located on a peaceful, tree-lined street close to parks, schools, shopping, and transit, in one of Mississaugas most established neighbourhoods. (id:53661)
5 Summershade Street
Brampton, Ontario
Welcome to this stunning, well-maintained home offering 3,085 sqft of luxurious living space above grade (Per Builder) & (4,436 ) Per MPAC Of Finished Living Space. This spacious gem boasts 9-foot ceilings on the main floor and a grand double door entry that leads you into a thoughtfully designed layout with Combined living/dining, separate family, and office Room. The family room features a cozy gas fireplace, and the oak staircase adds timeless elegance. The chef's kitchen is perfect for entertaining, and the master suite is a true retreat, complete with a 5-piece ensuite featuring a Jacuzzi tub and his and her closets. All the bedrooms are generously sized, making this home ideal for growing families. Enjoy the convenience of three full washrooms on the second floor, as well as a loft/study area Or That 5th Bedroom All That Is Needed Is Double Door. The 2nd-floor laundry adds another layer of convenience to your daily routine. The finished basement is a true bonus with a wet bar, 2 additional bedrooms, a 3-piece washroom, and a spacious Rec room perfect for entertaining or family gatherings (Plumbing & Electrical rough in has been completed for a Kitchen. Outside, youll find an upgraded driveway offering 6-car parking and a covered front porch, ideal for enjoying quiet evenings. Backyard Oasis has its own man made Fish pond, Located in a high-demand area, this home is close to top-rated schools, parks, plazas, public transit, and major highways, making it the perfect place for convenience and comfort. Don't miss the opportunity to make this dream home your reality! Three rooms are virtually staged (id:53661)
18 Alabaster Drive
Brampton, Ontario
A lovely exposed aggregate concrete walkway, steps and porch welcome you to this nicely updated 3-bedroom, 2.5-bathroom home in sought-after North Brampton location. A convenient enclosed front entry and a spacious foyer with views to the eye-catching staircase set the stage for this well-designed home. The main level offers a combined living and dining room with stylish laminate flooring and walkout to the deck, patio and yard. The eat-in kitchen features tasteful ceramic tile flooring, neutral white cabinetry with glass display cabinets, quartz counter, attractive mosaic backsplash, great cupboard space (3 pantries) and stainless-steel appliances. A powder room and laundry complete the level. A spacious mid-level family room adds to the living space and enjoys laminate flooring; a toasty electric fireplace set on brick backdrop/hearth and large bay window overlooking the street. The upper level offers 3 good-sized bedrooms, all with laminate flooring and great closet space, the primary with a nicely updated 4-piece bathroom. Wrapping up this level is the beautifully updated 3-piece bathroom. An unfinished basement awaits your design. A concrete walkway from the front of the home to the yard, a concrete patio and freshly painted deck all add to the enjoyment. Great location. Close to schools, parks, shops, transit and more. (id:53661)
31 - 1095 Cooke Boulevard
Burlington, Ontario
Welcome to your dream house located at a prime location in Burlington. Soho Model 1621 sq ft (as per builder plan)steps to Aldershot Go station, LaSalle Park and Lake. open concept living room and dining room with 9 ft ceiling. upgraded kitchen with a center island and a large eat-in area. spacious 2 bedrooms with 4pc ensuites, 3rd floor laundry room. rooftop Terrace For Personal Entertainment enjoy your view and summer. close to hwy 403, 407, qew. Oversized 2-Car Garage With Large Storage Area. **EXTRAS** Existing Fridge, stove, dishwasher, washer & dryer all existing lights and fixtures. Maintenance Covers Lawn And Snow Removal and heating. (id:53661)
1909 - 4205 Shipp Drive
Mississauga, Ontario
Luxury Condo in the Heart of Mississauga Steps from Square One! Discover this beautifully renovated and bright 2-bedroom, 2-bathroom condo, offering spacious open-concept living with approximately 1,000 sq. ft. of modern comfort. Conveniently located just steps from Square One Mall, top-rated schools, parks, and transit, and minutes from Hwy 403, Cooksville GO Station, and Mississauga Community Centre, this unit is ideal for commuters and urban professionals alike. Enjoy a thoughtfully designed interior, featuring a combined living and dining area, a large eat-in kitchen and two generously sized bedrooms with ample natural light and closet space. In-unit laundry and an ensuite locker provide extra convenience. Residents have access to premium amenities, including concierge service, a gym, an indoor pool, a sauna, a tennis court, a party room, a private playground, a games room, and visitor parking. (id:53661)
573 Woodland Avenue
Burlington, Ontario
Absolutely Stunning 3+ 1 Bed, 4 Bath 2 Storey In Downtown Burlington. This Completely Renovated/Remodeled( 2015) Home Has Detailed Workmanship Throughout, With Many Beautiful Features Including A Covered Front Porch To The Spacious Entryway, Open Staircase, Roomy Dining Room, Den/Office, Large Kitchen With Plenty Of Working Space, Island, Quartz Counters, Bar Fridge, Coffee Nook Open Concept To The Family/Living Area, W/Gas Fp. The Upper Lvl Includes 3 Spacious Bedrooms Including A Luxurious Master Retreat With 2 Walk In Closets And Spa Like Ensuite. The Lower Level Has A Fully Finished Rec Rm, Gym Area, 4th Bedroom With Oversized Window, 3 Pc Bath, 2 Storage Areas. The Backyard Is An Entertainer's Dream, Enjoy Sitting On Your Covered Porch, With Epi Brazilian Wood, Overlooking Your Oasis Like Yard Complete With Pool W/Waterfall, Fire Pit, Extended Stone Patio All 2018. Just Steps From Downtown Burlington's Best Restaurants, Shopping, And Gorgeous Waterfront. (id:53661)
77 Milkweed Crescent
Brampton, Ontario
Don't miss this incredible opportunity to own a stunning detached home on a quiet, child-safe street in one of Brampton's most desirable neighborhoods! This beautifully upgraded residence features an elegant double glass door entry, a separate formal dining room, a spacious living area, and a bright breakfast nook. The modern kitchen boasts stainless steel appliances, a ceramic backsplash, and a breakfast bar perfect for casual dining. Upstairs, you'll find four generously sized bedrooms, including a luxurious master suite with a 5-piece en-suite and walk-in closet. The fully finished basement offers a separate entrance, a living/dining area, a 3-piece bathroom, and space for two additional bedrooms, ideal for extended family or rental income potential. Situated on a premium lot, this home is just minutes from Hwy 410, Trinity Commons, Peel Hospital, Zum Transit, and premier shopping. Act fast this hot listing wont last long! (id:53661)
76 Grover Road
Brampton, Ontario
This Unique Home feels like a Detached home Linked only from garage. Set on spacious 39ft frontage corner lot Boasting Appx. 2000 sq ft. of well designed living space. It features a bright Open concept Layout With 9 Ft ceilings, pot lights and large windows that fill the home with natural light. Modern Kitchen Overlooks Family Room which includes a cozy fireplace and walk out to a large Backyard perfect for outdoor entertaining or relaxation. Living room includes a separate dining area and main floor offers convenience of laundry room .Finished 2-Bedroom Basement, Complete With Separate Entrance And private Laundry, offers excellent Income Potential for new buyers. Enjoy the curb appeal of the upgraded Interlocking Driveway offers 3 car parkings plus one in garage. 4 Washroom Home. Minutes to transit, close to Sheridan college, backyard facing Steeles Ave., Close to No frills, shopping and major highways 407 & 401. Don't miss the opportunity to own this desirable home in highly sought after neighbourhood. Priced to sell. ** This is a linked property.** (id:53661)
3662 Jorie Crescent
Mississauga, Ontario
Fabulous showpiece home in Churchill Meadows Community. High Ceilings on main floor. Living/ Dining room features hardwood floors and walk-out to balcony. Kitchen features tile floors, granite countertops, stainless steel appliances and eat in area. Kitchen has walk-out to backyard. Family room is combined with the kitchen and has California shutters and plenty of light. Powder room is on main floor. Primary bedroom has hardwood floors, large walk-in closet and 4-piece ensuite with fabulous jet soaker tub. 2nd bedroom has hardwood floors, windows and closet. 3rd bedroom has hardwood floors, windows and access to Jack and Jill 4-piece bathroom. Laundry on Second floor. Walk-out basement features hardwood floors, kitchen, rec room and 3-piece bathroom. Access to backyard and garage. Backyard has large interlocking patio which is perfect for entertaining during warm summer days and cool fall weather. Extras: Tankless furnace, Rogers 2.5 GB high-speed fibre cable to the house (not every house on the street has one) Work from home ready; professionally installed wired network with Cat6a gigabit ethernet cables, featuring 16 high-speed internet jacks (2 in every room) for seamless connectivity, ultra-fast speeds, and reliable performance - ideal for remote work, streaming, and gaming. Close to Erin Mills Town Centre, Credit Valley Hospital, Ridgeway Plaza and more! Close to 403/407/401. Make this wonderfully kept home yours! (id:53661)
8 Inwood Place
Brampton, Ontario
Absolutely No disappointments here! This stunning High Tech Smart Home delivers exceptional value and style. It features three generously sized principal bedrooms with gleaming hardwood floors. The luxurious primary suite boasts a 5-piece ensuite bath and a spacious walk-in closet with organizers. The main floor offers a warm and welcoming family room with hardwood floors, a cozy gas fireplace, and 9-foot ceilings, complemented by bright and open living and dining areas. The family-sized kitchen includes a breakfast area and walk-out access to a stunning, oversized deck that is perfect for entertaining in the backyard oasis. The professionally finished basement is currently set up as a recreation area and two dedicated work-from-home stations, easily convertible into a future in-law suite to suit your needs.Amust See! **Show & Sell** (id:53661)
405 - 812 Lansdowne Avenue
Toronto, Ontario
Rarely offered, beautifully renovated 2 bedroom corner suite near The Junction. This bright, stylish 730 sq ft city sanctuary blends open-concept flow with custom upgrades and abundant natural light. Far from cookie-cutter, this suite is elevated by thoughtful design and ease-of-living touches: wide-plank flooring compliment the refinished ceiling, with a redesigned kitchen with custom coffee station, and a built-in pantry with pull-out shelving. The spa-inspired bath features a recessed shower niche, honeycomb tile, and luxury bidet. The spacious corner primary bedroom has large south- and east-facing windows plus ample storage. The balcony offers an unobstructed downtown view, with a touch of CN Tower! The large 2nd bedroom offers flexibility, as an office, guest room, or nursery. Additional features include ensuite laundry, a double entryway closet, and 1 underground parking spot. Pet-friendly, professionally-managed building with on-site staff and amenities including fitness centre, dry sauna, private garden with BBQ's, party/games room, library, media room, bike storage, parcel lockers, visitor parking and so much more. Steps to transit, cafés, groceries, and parks. Mins to UP Express, GO, Bloor, Ronces & more. Refined, turn-key, and rarely available: don't miss your chance to call this home. (id:53661)
2362 Sinclair Circle
Burlington, Ontario
Fully Renovated 3+1 Bedroom Back Split on a Premium Corner Lot in Brant Hills A fantastic opportunity to own a beautifully updated home in one of Burlingtons most established and family-friendly neighbourhoods. This sun-filled 4-level back split sits on a generous corner lot and features soaring 11-foot ceilings on the main floor, creating a bright and airy living space. Renovated from top to bottom with quality finishes, the home offers a spacious living and dining area, and a large eat-in kitchen designed for everyday comfort and entertaining. Upstairs, the oversized primary bedroom features a sleek ensuite bathroom, along with two additional bedrooms and a stylish main bath. The walk-out lower level provides excellent versatility with a generous family/media room, fourth bedroom, two-piece bathroom, and a massive storage room. A double-car garage and mature lot add to the homes appeal and functionality. Ideally located in sought-after Brant Hillsclose to top-rated schools, parks, trails, shopping, transit, and major highwaysthis home is move-in ready and not to be missed. (id:53661)
92 Inverdon Road
Toronto, Ontario
Welcome home to this exceptionally well-maintained bungalow on a generous 45 x 142 feet lot in prime Etobicoke! With over 2,000 square feet of finished living space, this 3+1 bedroom, 2-bathroom home includes a carport & parking for three vehicles. The main floor features a bright living & dining area with a charming bay window, an eat-in kitchen, a spacious 3-piece bath with a walk-in shower & three bedrooms-each comfortably accommodating a queen-sized bed. Clean and move-in ready, with excellent potential to update to your personal style. Hardwood floors underneath the carpet on the main floor. The fully renovated basement (2025) is a true standout, offering tall ceilings, new laminate floors throughout, a separate entrance, an oversized rec room with a cozy natural gas fireplace, a 4-piece bath with a brand-new bathtub, an office area, an additional bedroom, a large laundry/utility room & abundant storage - making it ideal for extended family or nanny suite. The west-facing backyard is a highlight: sunny, private & expansive. It features two sheds, a large deck with an electric awning, quality outdoor furniture, a BBQ with natural gas hookup, 3 hose connections for lawn irrigation - perfect for relaxing or entertaining. Located in a safe, family-friendly neighborhood known for its charm & strong community spirit. Walk to two nearby parks (one with a pool!) and enjoy easy access to Centennial Park, top-rated schools, shopping, public transit & major highways. A wonderful opportunity-offering outstanding value in lot size, condition, sought-after bungalow layout & a good location! Included: existing appliances, electric light fixtures, window coverings. High-efficiency furnace (2025), hot water tank (2025), new thermostat (2025), roof replaced in 2022. Air conditioning (2008). Outdoor patio set, a BBQ with natural gas hookup, two storage sheds. Outside censor lights. Wall insulation. Sump pump & backwater valve installed in 2025. Home inspection report available. (id:53661)
14 Goldcrest Boulevard
Toronto, Ontario
Welcome to 14 Goldcrest Blvd, a well-maintained detached home located in North York. This solid 3-bedroom, 2-bathroom & additional rooms in the basement this home offers generous living space, a functional layout, and excellent potential for personal updates or future renovation. The main floor features bright, open living and dining areas with hardwood flooring, a practical kitchen with ample storage, and spacious bedrooms filled with natural light. The finished basement includes a full in-law suite with a separate entrance, offering flexibility for extended family living. Outside, enjoy a private backyard and a wide driveway with parking for 3 vehicles. Situated on a quiet, family-friendly street, this home is close to schools, parks, public transit, shopping, and provides quick access to Hwy 401 and Yorkdale Mall. Perfect for first-time buyers, growing families, or investors looking to make their mark in a highly desirable area. (id:53661)
1484 Seaview Drive
Mississauga, Ontario
Welcome to 1484 Seaview Drive, a beautifully updated bungalow on a mature 60 x 127-foot lot in Mississauga's desirable Clarkson neighborhood. This charming home offers style, comfort, and functionality, making it ideal for people of all ages and lifestyles seeking effortless one-level living with additional space below. Bright and inviting, the main floor flows seamlessly between living areas. The living room features a stunning wall of windows, built-in cabinetry, and a custom fireplace. The spacious dining area leads to a beautifully appointed kitchen with a skylight, ample cabinetry, granite countertops, built-in appliances, and a pot filler above the stove, ideal for cooking and entertaining. The primary suite offers a 2-piece ensuite and built-in closet system, while two additional bedrooms provide space for family or guests. A fourth bedroom is currently set up as a home office. A second full bathroom completes the main level. The finished basement adds a rec room and bar area, a flexible-use room, an upgraded 4-piece bath, laundry, and utility space. Whether hosting guests or maximizing storage, this level offers versatility. Step outside to a fenced backyard with a hot tub, garden beds, green space, and a shed. Both the front and backyards are well maintained. Notable upgrades include roof, skylights, washer, and dryer (2013); hot water tank, water softener, and rear patio (2015); eaves, soffits, front door, and shed (2016); a main-level renovation and addition in 2018, transforming the kitchen, dining room, and living room with new cabinetry, appliances, trim, flooring, and extra space; basement flooring (2019); furnace and A/C upgraded with PureAir filters (2021); and a new driveway and front patio (2023). Near top-rated schools, parks, shops, and Clarkson GO, with quick access to Lake Ontario and Port Credit, this home offers stylish living, peace of mind, and a wonderful community. (id:53661)
670 Peter Robertson Boulevard
Brampton, Ontario
Welcome to 670 Peter Robertson Blvd, a beautiful 4-bedroom, 3.5-bath home featuring over 3,700 square feet of living space just on the main 2 levels! Located in a sought-after family neighbourhood of Sandringham, this home offers a spacious layout ideal for large or multigenerational families with room for parking up to 6 vehicles. This wonderful home features newer windows (2023) allowing in an abundance of natural sunlight throughout with brand-new electric blinds (2025). The gourmet kitchen offers quartz countertops, double undermount sink, stainless steel appliances, and triple pane sliding doors giving access to the wonderful poolside oasis in the backyard. The second level boasts 3 colossal bedrooms which all have their own private ensuite and walk-in closets. The fully fenced backyard offers rubbercrete around the entire pool for soft nonslip surface, a hot tub, a garden shed and a gas line for the BBQ. The kidney shaped inground pool has a deep end with a diving board. The finished basement is expansive and features an oak wet bar with access to a walk-in pantry with a second refrigerator, this is a versatile space ideal for extended family use or entertaining. There is a workshop area, ample area for storage and a cold room. The potential for this home is endless. Notable updates include the roof (2021) with 30-year warranty, triple pane sliding patio door (2023). Located close to top-rated schools, parks, transit, shopping, the 410, and Mandir. A warm, functional family home in a community-focused locationjust move in and enjoy! (id:53661)
62 Saffron Crescent
Brampton, Ontario
Exquisite and meticulously maintained home in the highly sought-after Lake of Dreams community. This modern, open-concept design is flooded with natural light throughout. The main floor, staircase, and upper hallway are adorned with beautiful hardwood flooring. The property features an interlock stone driveway with space for 4 cars, a double-door entrance, a large deck, and a shed in the backyard. Poured concrete surrounds the house, providing added durability. The spacious, fully finished basement apartment boasts a separate entrance for privacy and convenience. Freshly and professionally painted throughout, this home offers a crisp, clean appearance. The living room showcases impressive 17-foot ceilings, while the formal dining area exudes elegance. Additional highlights include outdoor natural stone on the front porch and a prime, high-demand location. This home is a true 10++, exceptionally clean and lovingly cared for, with key updates including a new roof (2019), furnace and air conditioning (2019), and a new deck (2023). (id:53661)
4470 Idlewilde Crescent
Mississauga, Ontario
Welcome to a beautifully maintained detached home offering over 3,800 sq. ft. of finished living space on a premium lot backing onto a peaceful greenbelt. Perfect for families and multigenerational living, this spacious residence features a grand foyer with an elegant oak staircase, hardwood flooring throughout the main level, and a functional layout ideal for both everyday comfort and entertaining. The upgraded kitchen boasts granite countertops, stainless steel appliances, and flows into a bright breakfast area and a large family room with a wood-burning fireplace. Enjoy a seamless indoor-outdoor lifestyle with walkouts to an upper deck and a serene backyard oasis complete with a heated saltwater pool, hot tub, mature trees, large deck, storage shed, and a charming treehouse. The second floor offers four generous bedrooms, including a luxurious primary suite with a sitting area, his-and-hers walk-in closets, and a spa-like 5-piece ensuite with a glass shower, soaker tub, and double vanity. The fully finished walkout basement includes a fifth bedroom, a 3-piece bath, a kitchenette/wet bar, and a recreation room that could serve as a sixth bedroom or in-law suite perfect for extended family or income potential. Additional features include crown moulding, a double car garage, extended driveway, main floor laundry with separate entrance, and direct garage access. Conveniently located near Streetsville and Erindale GO stations, highways 403/407, top-rated schools, Erin Mills Town Centre, Costco, Credit Valley Hospital, and beautiful walking trails. This is your chance to own a truly exceptional home in a sought-after Mississauga neighbourhood. (id:53661)
114 - 1 Rowntree Road
Toronto, Ontario
Rarely Available Bright, Spacious Condo! This beautifully maintained 2-bedroom, 2-bathroom unit offer serene views of greenery and the street. This unit includes 1 owned parking spot, and 1 owned Locker. Situated in a well-managed, well Kept building with 24-hr gated security and concierge, 2 elevators, and its own private children's park and scenic walking trail-perfect for families, couples, and seniors alike. Located in a quiet cul-de-sac, with no through traffic, yet close to everything: schools, plaza, Library, 24/7 Rabba, community centre, mall, York University & Humber College. Minutes to Finish LRT (under construction), and Highways 407, 27, 427, 401, and 400. Exceptional Value Must see! (id:53661)
7 Forbes Avenue
Toronto, Ontario
Welcome to this exceptionally designed 2-storey corner semi-detached condo townhouse, offering luxurious, light-filled living space. Featuring 2 spacious bedrooms, 2.5 bathrooms, and a rarely seen layout in the neighborhood, this home sets a new standard for modern living with both comfort and sophistication. Step into a contemporary open-concept main level with a private front entry, powder room, and a chef-inspired kitchen complete with high-end stainless steel appliances, upgraded stone countertops, premium fixtures, and upgraded laminate flooring throughout - no builder-grade carpets here. Every detail has been carefully considered, including all upgraded bathroom fixtures, an upgraded 200 AMP electrical panel, and Cat6 Ethernet wall plates in every room a smart home feature ready for today's connected lifestyle. Upstairs, the primary suite features a luxurious 4-piece ensuite, while the second bedroom impresses with a generous walk-in closet/storage and its own full 4-piece bath. The convenient upstairs laundry adds an extra layer of ease to everyday living. Located in a sought-after, family-friendly neighborhood, you're walking distance to top-rated schools, lush parks, and all the local amenities you need. Plus, enjoy seamless access to major highways, public transit, and grocery stores. Heres the bonus: the upcoming Eglinton Crosstown LRT - Keelesdale Station, set to open in September 2025, is located nearby - bringing exceptional value and unbeatable future connectivity. The seller is highly motivated and will welcome any reasonable offer. This is a rare opportunity to secure a beautifully upgraded home in a fantastic location dont miss your chance! (id:53661)
15a Elmwood Avenue N
Mississauga, Ontario
Welcome to 15A Elmwood Avenue North, a stunning custom-built residence, perfectly situated in the heart of Port Credit Village! This exceptional 4-bedroom-4-bathroom home blends timeless elegance with high-end finishes and thoughtful upgrades throughout- offering the perfect sanctuary just steps from Lake Ontario, the Port Credit GO Station, top schools, and vibrant shops and restaurants! Set on a deep 25 x 125 ft. lot, this immaculate home boasts approx. 2,500 sq.ft. of total beautifully-finished living space plus a fully finished basement. Stepping inside, the impressive main level has soaring 10' ceilings, 24 x 24 porcelain tile, and a spacious open-concept layout anchored by a gas fireplace with custom porcelain slab surround and mounted Sony TV. The chef's kitchen features quartz countertops, marble backsplash, under-cabinet lighting, upgraded Franke stainless sink, built-in garburator, and premium Samsung appliances. On the upper level there are engineered hardwood floors, 9' ceilings, and custom light fixtures that add warmth and charm. The primary suite includes a walk-in closet with built-in organizer and a spa-like ensuite with a double vanity, designer sinks, 24 x 48 porcelain tile, soaker tub, and glass shower. Three additional bedrooms feature built-in closets, study spaces, and window coverings. A stylish shared bath and fully outfitted laundry room with quartz counters and drying rack complete the upper level. The finished basement offers heated herringbone porcelain flooring, a built-in Murphy bed, media unit, and sleek 3-piece bath- perfect for guests or multi-functional use. Step outside to your private backyard retreat with a beautiful stone patio, gas BBQ outlet, and gas firepit. The pot lights and professional landscaping add beautiful evening ambiance for the upcoming summer months. This is elevated living in one of the most desirable neighbourhoods of Port Credit! (id:53661)
33 Belleville Drive
Brampton, Ontario
Excellent Maintained and freshly painted 4 Bedroom Spacious Home With backing on to the ravine. Welcome to the prestigious community of Castlemore Area! Premium Ravine Lot!4+1 bedroom spacious home with breathtaking view of Ravine. A quiet location with separate deck entry, Large foyer, upgraded Hardwood floors, ceramic cabinets on main floor! Huge deck, Kitchen cabinet with Quartz countertop and backsplash. Open concept family room with gas Fireplace. 2nd floor sitting or study area. Could be 5th bedroom! . 4 Cars parking in the driveway .Double Door Entry. Large Foyer (id:53661)
120 Onley Lane
Milton, Ontario
Welcome to 120 Onley Lane a beautifully maintained and thoughtfully upgraded 4-bedroom, 3-level freehold townhome offering over 2,000 square feet of stylish and functional living space. Perfectly situated in a family-friendly neighbourhood, this home features a bright, open layout with elegant touches and modern updates throughout. The main level is filled with natural light and offers fantastic indoor-outdoor flow with two separate decks one off the living room and another from the eat-in kitchen, perfect for entertaining or enjoying your morning coffee. Hardwood flooring runs throughout the main level, complemented by crown moulding and pot lights for a refined finish. The kitchen is a chefs dream, complete with granite countertops, glass tile backsplash, a large island, butlers pantry, and new stainless steel appliances including a gas range, dishwasher, and over-the-range microwave. A newer Moen faucet and a bright, sun-filled layout complete this welcoming space. Upstairs, the primary bedroom offers a private retreat with a 3-piece ensuite and walk-in closet. Two additional bedrooms share a stylish 4-piece main bath, and the upper level also features laminate flooring and crown moulding throughout for a cohesive and polished feel. The lower level adds incredible versatility with a fourth bedroom or office, a full 4-piece bathroom, laundry, storage, and convenient inside access to the double car garage perfect fora growing family, guests, or a home-based business. This home blends comfort, practicality, and thoughtful design in every detail. Located close to parks, schools, and amenities, 120 Onley Lane offers the perfect balance of form and function in a prime location. (id:53661)
946 Glenwood Avenue
Burlington, Ontario
Discover the perfect blend of charm and modern comfort in this beautifully updated 3+1 bedroom, 1.5-storey home, ideally located on one of Aldershot's most picturesque, tree-lined streets. Just a short walk to LaSalle Park, the marina, and scenic trails, this home offers a lifestyle as exceptional as its location. Renovated with care and quality, the home showcases rich hardwood floors, automated blinds, and a bright, airy layout that flows effortlessly throughout. A seamlessly integrated Control 4 smart home system allows you to manage lighting, motorized blinds, and HVAC settings with ease whether from your smartphone or a central touch panel. Customize lighting scenes to suit any mood or occasion, enhance comfort, and maximize energy efficiency all with the touch of a button.The main level is warm and inviting, featuring spacious principal rooms and an updated kitchen that opens to tiered decking ideal for entertaining or relaxing beside the private pool and professionally landscaped gardens. Upstairs, you'll find three well-appointed bedrooms, while the finished lower level offers a versatile fourth bedroom, perfect for guests, a home office, or recreation space.At the rear of the property is a heated, detached 22' x 22' workshop with two additional finished rooms on the second level ideal for a studio, gym, or potential in-law suite.Located minutes from Aldershot GO Station with quick access to the 403, 407, and QEW, this home is a commuter's dream, offering all the comforts of a quiet, family-friendly neighbourhood.A rare opportunity to own a renovated gem in the heart of Aldershot, move in and enjoy. (id:53661)
2107 - 50 Eglinton Avenue W
Mississauga, Ontario
Stunning skyline and lake views from this spacious 1250 sq ft 2-bedroom 2 full bathroom corner unit located in the prestigious Esprit Condominium with extensive amenities in the Heart of Hurontario. Open concept living, floor to ceiling windows in every room, underground parking, in-suite laundry, and storage locker. An elegant well-appointed lobby of the building welcomes you to Esprit with concierge service. spacious foyer. Open concept living is enhanced by the expansive wall of floor to ceiling windows providing panoramic views from the living room, dinning and kitchen areas. The eat-in kitchen is bright and spacious with plenty of cabinetry, a stainless-steel refrigerator, built-in cook top, built in oven and dishwasher new flooring in the kitchen. Both bedrooms boast floor to ceiling with fabulous views. The primary bedroom has an ensuite bathroom and large walk-in closet. The second bedroom has a large closet and convenient access to the 4-piece bathroom. This is a stunning and beautifully maintained complex with concierge service, lush grounds and mature trees. Extensive building amenities also include an indoor pool, hot tub, & sauna, a party room, fitness area, a billiards room, squash courts, BBQ area and patio, private gardens, guest suite and plenty of visitor parking. Stunning located along the banks of a ravine the views are endless. Within walking distance to entertainment and shopping including SQ 1 and easy access to major highways and Pearson Airport or downtown Toronto. (id:53661)



