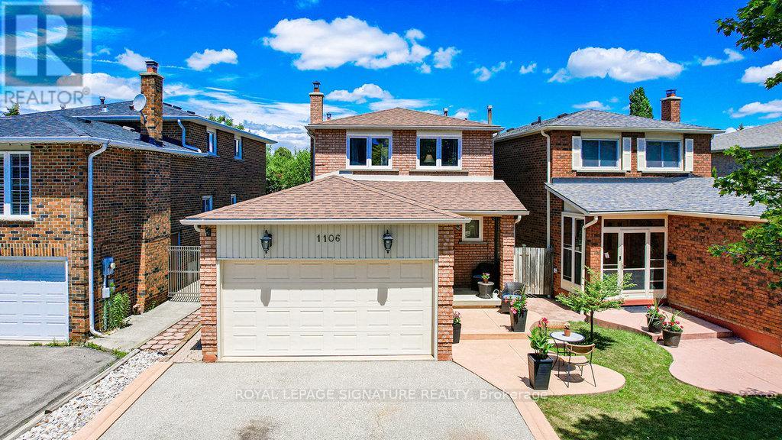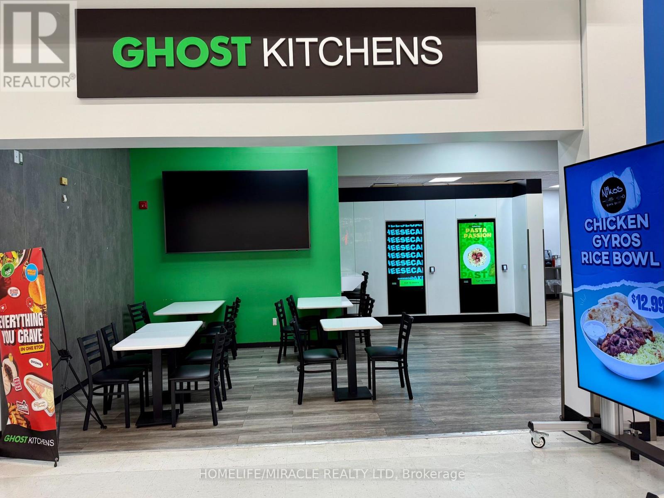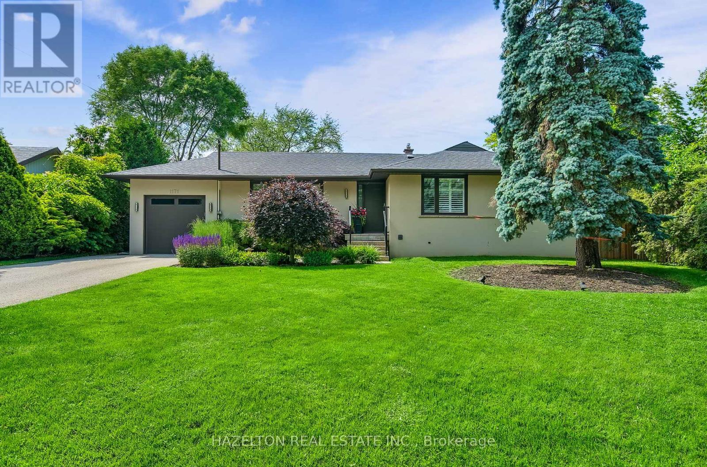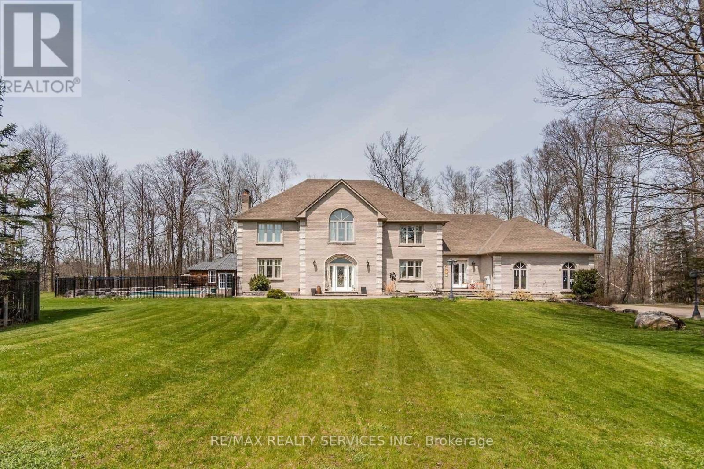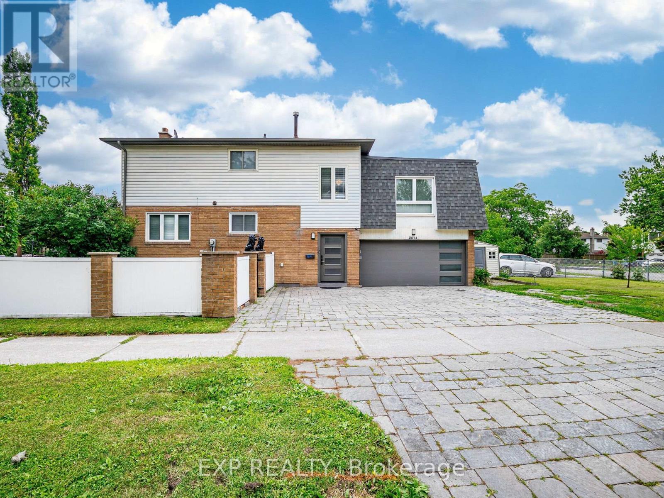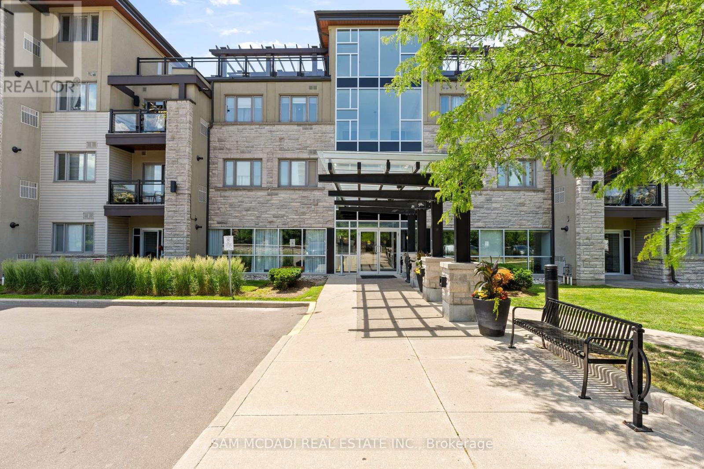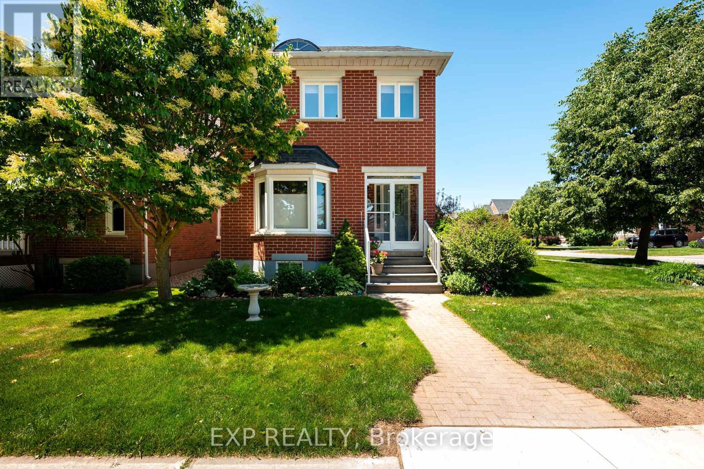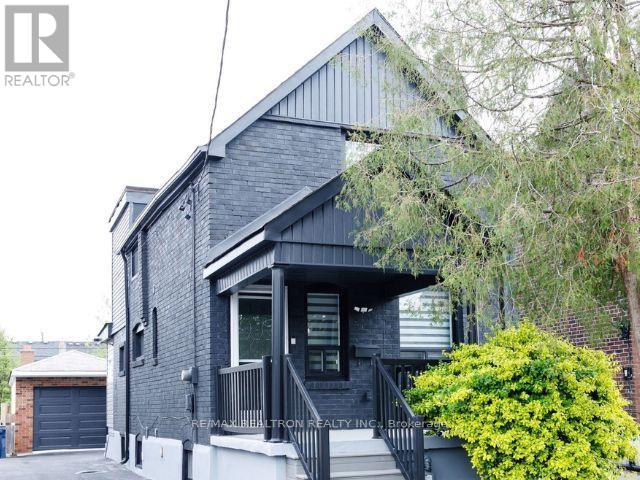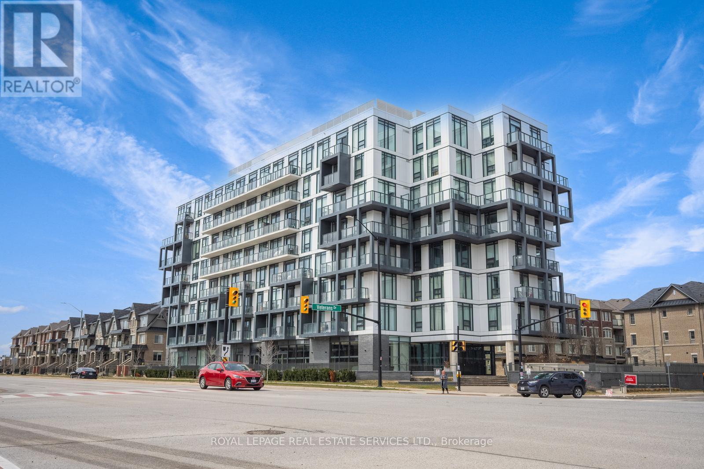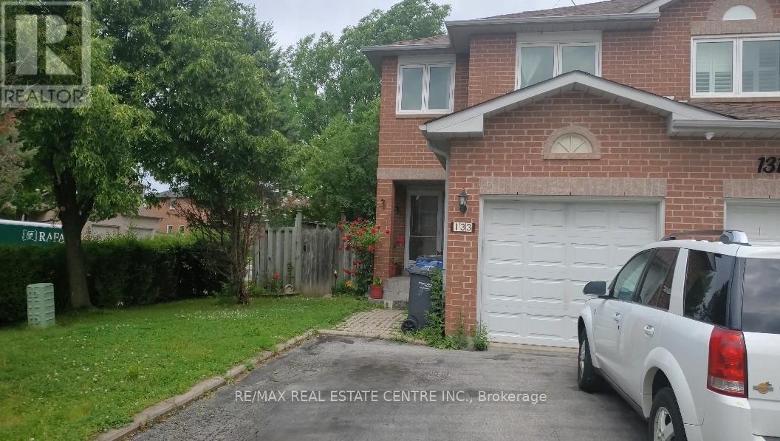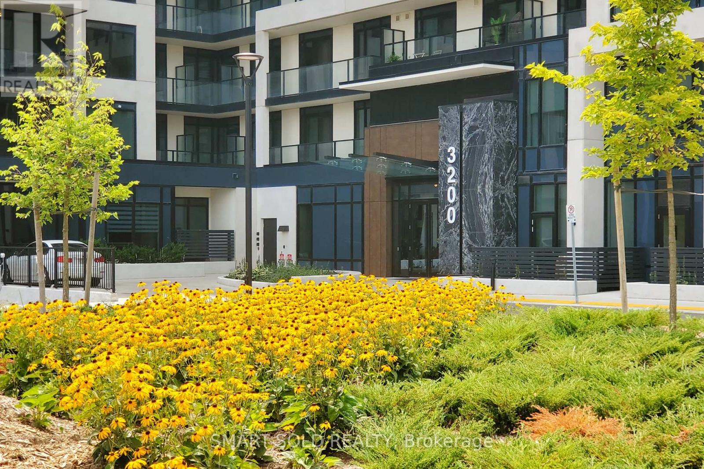2350 Eighth Line
Oakville, Ontario
Only $75,000 on Signing! Brand New Custom homes in Joshua Creek Oakville built by an Award-Winning Custom Builder. Nestled in the heart of Oakvilles finest neighborhoods. Joshua Park is an enclave of high-end custom homes. Enjoy Deep 170 Ft lots and over 3500 Above grade, with all private washrooms, and all rooms with walk-in closets. High Ceilings, Main floor office, and designer finishes. Homes come equipped with Full Tarion Warranty. Stunning Exterior Elevations, and luxurious finishes including Pella Windows, Heated Primary Ensuite, French Chateau Exterior designs. Close Proximity to high rated schools, transit, and all amenities. (id:53661)
21 - 10 Lunar Crescent
Mississauga, Ontario
Situated in the quaint neighbourhood of Streetsville, this 2 year new home features 9ft ceiling with modern finishes, sunlit living room, chef's kitchen with large granite island with waterfall edges. Spacious backyard patio space. Separate laundry room, supersize primary bedroom with a walk out balcony, walk in closet and spa inspired 5 piece bathroom featuring a soaking tub. Many upgrades including central vacuum, Oak staircase, exterior hardwire Google Nest doorbell, quiet washroom fan and humidifier. Remote controlled garage doors with 2 parking spaces. Temperature control for each floor (main and top) with 2 nest thermostats. Walkable to Streetsville GO, with easy access to the 403 and 401. Tons of independent restaurants, boutiques and local events. All furniture is available for sale. (id:53661)
1106 Highgate Place
Mississauga, Ontario
Welcome To This Fully Renovated 3 Bedroom, 4 Bathroom House. It Offers The Ideal Balance Of Style, Functionality, And Everyday Comfort, Making It Perfect For A Family Seeking A Truly Comfortable Space. You Will Be Immediately Impressed By The Quality Of The Renovations. The Main And Second Floor Features Rich Hardwood And Tile Flooring (Installed 2017), Creating A Clean And Modern Feel Throughout. The Beautifully Renovated Kitchen Is Both Classic And Functional, Boasting Solid Oak Cabinets, Granite Countertops, And Stainless Steel Appliances, Including A Brand-New Stove Installed In 2023. Upstairs, You Will Find Three Spacious Bedrooms And Two Fully Renovated Bathrooms. The Primary Bedroom Includes A Modern Ensuite. The Main Bathroom Includes A Custom Vanity With Solid Maple Cabinets And Quartz Countertop. The Main Floor Powder Room Is Equally Refreshed, Making It Perfect For Guests. Thoughtful Upgrades, Such As Refinished Stairs, Updated Trim, Baseboard, And All New Interior Doors, Contribute To A Consistent And Polished Look Throughout The Home. Elegant New Light Fixtures Add A Warm Ambiance To Each Room. In Addition To The Cosmetic Upgrades, Major Home Systems Have Also Been Updated. A New Roof (Installed In 2017), New Windows (11 In Total), And A Full Set Of Appliances Replaced In 2017 Provide Peace Of Mind. The Fully Fenced Backyard Is An Ideal Space For Children To Play, Pets To Roam, Or Hosting Outdoor Gatherings. The Partially Finished Basement Has A 3 Piece Bathroom And A Finished Multi-Purpose Room. A Two-Car Garage And A Four-Car Driveway Further Enhance The Practicality Of This Home, Making It Ideal For Families With Multiple Vehicles Or Guests. Close To Schools, Parks, Playgrounds And Trails. Easy Access To Transit And Shopping. This Move-In Ready Home Is Filled With Thoughtful Touches, Perfect For Those Seeking To Grow, While Relaxing, Enjoying And Creating Lasting Memories. (id:53661)
176 Spadina Road
Brampton, Ontario
Welcome To This Exceptional END-UNIT Townhouse, Offering One Of The Largest And Most Functional Layouts In The Complex. All With Remarkably Low Condo Fees.Thoughtfully Designed For Maximum Space And Versatility. This Home Features Three Spacious Bedrooms Plus A Main-Floor Den With A Full Washroom Ideal For Use As A Guest Suite, Home Office, Or A Comfortable Space For Multigenerational Living. On The Second Level, You Will Find A Stylishly Updated Kitchen Featuring Brand-New Appliances (Dishwasher, Stove, Range Hood), A Double Sink With A Pull-Out Faucet, Refinished Cabinetry, And Newly Installed Pot Lights (March 2025) That Create A Bright, Modern Cooking Environment.The Adjacent Sun-Filled Open-Concept Living And Dining Area Is Perfect For Both Entertaining And Everyday Living. A Convenient Powder Room On This Floor Adds To The Functionality. The Third Level Offers Two Generously Sized Bedrooms, Each With Large Windows For Natural Light And Ample Closet Space. The Top-Level Primary Suite Is A Private Retreat Large Enough To Fit Two Queen Beds Complete With A Large Closet And A Private 3-Piece Ensuite. Enjoy Your Own Fully Enclosed Backyard, Ideal For Outdoor Dining, Children At Play, Or Simply Relaxing In A Private Setting. This Well-Appointed, Move-In-Ready Home Is A Rare Find. Don't Miss Your Chance. Book Your Showing Today! (id:53661)
67 - 915 Inverhouse Drive
Mississauga, Ontario
Welcome to this beautiful, spacious 3-bedroom townhome in beautiful Clarkson. This home has been recently renovated providing bright, stylish and open-concept living. Experience spectacular year-round south-facing skyline views of mature trees and Sheridan Creek. The main level features hardwood floors, large windows, an open concept kitchen with a large dining area. All bedrooms are spacious with hardwood floors and large windows providing plenty of natural light. The ground level provides interior garage access, convenient powder room and bright laundry space. New owners have the option to use as a scenic den or office space with a walk-out to a stunning south-facing private backyard oasis. The backyard is fully fenced with deck and custom-built garden beds. Here you will enjoy quiet tranquil views of the greenbelt, mature trees and ravine. This is a well-managed complex featuring a playground, outdoor pool, visitor parking and wonderful neighbours. Great location: Short walk to charming Clarkson Village, restaurants, shops, schools, Go Train, parks, grocery, shopping plaza. Easy access to the QEW, 403, Port Credit, Lake Ontario and Toronto. A truly move-in ready home! (id:53661)
1704 - 15 Lynch Street
Brampton, Ontario
Modern "Belini" Model W/Curved Window Walls $ 174 Sq.Ft. Terrace. Unobstructed South/East Panoramic Views. Equipped With 9' Ft Ceilings, Primary Bed W/Walk In Closet, Ensuite, 2nd Bedroom & 2nd Bath. O/C Kitchen, Living & Dining With Beds On Seperate Ends Of The Unit For Privacy. Modern Kitchen With Breakfast Bar, Ss Appl's Including B/I Microwave, Quartz Counter, Back-Splash, Washer/Dryer Combo. Walk To Downtown Brampton, Hospital, City Hall, Go Transit & Bus Terminal. Currently tenanted until Aug 31 25. Dining, Island & Bedroom lighting has been installed w. Blackout Drapes in Bedrooms. Gym & party room is available to all residents of the bldg. Visitor parking for guests. (id:53661)
5245 Cinnamon Road
Mississauga, Ontario
Freehold Townhome in the heart of Mississauga, 1728 Sq Ft with Large Family Room on Upper Floor, also has Den/4th Br on Main floor and 3 Large Bedrooms and 3 Washrooms. Wooden Flooring Throughout Main Floor and 2nd Floor(Carpeted Family Room). Wood-burning Fireplace in Family Room. Fully Finished Basement with Cold Room and multiple closets. Large re-done Deck in backyard. Main Bath renovated. Entrance from Garage to Backyard for easy access for lawnmower. Close To Heartland and Square One, Transit, Children's Play Ground, Places Of Worship Etc. Located just across Rick Hansen Secondary School 9-12 and walk to Fallingbrook 6-8 or Sherwood Mills K-5. (id:53661)
4515 Dundas Street
Burlington, Ontario
Turnkey Profitable Franchise Business for Sale in Prime Burlington Location! Excellent opportunity to own a well-established, successful franchise located inside a busy Walmart Supercenter near Dundas St and Appleby Line. This high-traffic, high-visibility location attracts steady customer flow and is surrounded by dense residential communities, schools, and major retail anchorsensuring consistent demand year-round. The business operates as a fully turnkey ghost kitchen model with 22+ popular brands, including Cheesecake Factory, Smoke's Poutinerie, Quiznos, Once Upon a Crepe, and Red Bull. With strong and stable sales. Rent is based on sales, and favorable lease terms help keep overhead low, maximizing profitability. Perfect for both experienced operators and first-time buyers, this business offers a rare combination of stability, brand power, and scalability. Whether you're an investor or an owner-operator, this is a solid opportunity in one of Burlingtons most sought-after commercial zones. (id:53661)
1171 Tisdale Street
Oakville, Ontario
Stunning And Spacious, This Open Concept Bungalow On A Quiet Street In Desirable Southwest Oakville Has Been Renovated Throughout. With Wonderful Curb Appeal, This Home Is Set Back On A Pie-Shaped Lot That Widens To Almost 90 Ft At Rear. Professionally Landscaped Backyard Is An Entertainer's Dream With Inground Pool, Cabana And The Added Bonus of An Irrigation System! The Finished Basement Adds To Living Space With Generous Recreation Room And An Extra Bedroom. Modern Gas Fireplace (2021) to Cozy Up To, Renovated Ensuite Bathroom (2025), Stainless Steel Fridge, Cook Top, Oven, Dishwasher; Washer And Dryer; Electric Light Fixtures; Window Coverings; Central Vacuum And Attachments; Pool Equipment And Safety Cover. Second Bedroom Is Currently Used As A Home Office And Den. (id:53661)
4032 Boston Mills Road
Caledon, Ontario
Looking for a great buy, Previous sold for 3.5 Million but did not close, now listed for almost a million dollar price reduction. Truly A Must See On 2 + Acres,6900 Sq Ft Living Area as per MPAC, Ceramic Foyer, Sunken Liv & Din, & Family Rooms, Fireplace, Walkout To Deck & Pool, Pool House (No Water) Main Floor Den, Wainscoting, Huge Family Size Kitchen, Built Ins, Serving Counter, Huge Laundry Area, 4 Very Spacious Bedrooms, Master W/5 Pc Ensuite, 2&3 Bedrooms W/Jack & Jill Bathroom, 2nd Floor Nanny Suit (Not Used) Finished Rec Or In Law Suites In Lower Level, With Several Entrances For All The Toys, 3 Car Garage, Huge Shop with 2nd Story, entrance off of Heart Lake Rd , great for all the toys, Pool, Pool House, Skating Rink (SOLD AS IS ) W/Changeroom & Viewing Area, Entrance From Boston Mills & Heart Lake, "L" Shaped Lot, Very Private, 2 new decks, septic Jan 2025 - Security -pictures from pervious listing. (id:53661)
2574 Council Ring Road
Mississauga, Ontario
Experience the best of both worlds in this one-of-a-kind semi-detached residence that truly feels like a detached home. Boasting a double garage plus a large driveway, theres plenty of space for multiple vehicles and guest parking. Step inside to find four spacious bedrooms designed for comfort and versatility. The impressive master bedroom features a luxurious 4-piece ensuite, providing a private retreat. The homes well-laid-out floor plan offers generous living areas filled with natural light. Outside, enjoy a large, fully fenced backyardideal for family gatherings, gardening, or simply relaxing outdoors. Conveniently located close to schools, parks, and shopping, this home is perfect for growing families or anyone seeking extra space and privacy. Dont miss this rare opportunitybook your showing today! (id:53661)
716 - 60 Annie Craig Drive
Toronto, Ontario
Stunning 1 Bdrm Custom Designed with Spacious settings to Suit every Lifestyle at the Luxurious Ocean Club Waterfront Condominiums! Lake Views from your Massive Balcony ideal for Entertaining. Modern elegance meets Contemporary finishes within this upgraded Suite: Upgraded Textured Hardwood Flooring, Upgraded Baseboards, Upgraded Kitchen, Freshly Painted & Renovated Bath! 9FT Ceiling Heights, this Luxurious Suite is Larger than Life with the Lake & Humber Bay Shores Park at your Doorstep! Fantastic Amenities & Prime Location in Park Lawn! (id:53661)
Bsmt - 26 Lloyd Crescent
Brampton, Ontario
!! Wow , This Is An Absolute Showstopper And A Must-See , Beautiful 2 Bedrooms With 2 Washrooms Legal Walk Out Basement Apartment On A Premium Ravine Lot Ensures Privacy And Serene Views, Making The Backyard An Oasis For Relaxation And Lots Of Light . Backing Onto A Peaceful Pond, Located On A Peaceful Crescent, The Designer Kitchen Combined With Living Area Boasting Granite Countertops, Backsplash, And Stainless Steel Appliances Ideal For Entertaining Or Family Meals. Basement Comes With ENSUITE Laundry And Two ( 2) Tandem Car Parking's . Tenants To Pay 30% Of Utilities !! (id:53661)
501 - 2901 Kipling Avenue
Toronto, Ontario
Looking for a place that's comfy, stylish, and in a great location? This spacious and well-kept 1+1 bedroom condo has it all! It comes with a large den (great for a home office) or a guest room, a modern kitchen with quartz counters, and big windows that bring in tons of natural light. The building is clean, pest-free, and professionally managed. You'll also love the outdoor pool and BBQ area for summer hangs. Just steps to transit, shops, restaurants, and parks. Book a viewing, your next home could be waiting! (id:53661)
88 Sixteenth Street
Toronto, Ontario
Welcome to 88 Sixteenth Street, a delightful 1-bedroom detached home nestled on a quiet, tree-lined street in one of Etobicoke's most walkable and vibrant neighbourhoods. This cozy, well-maintained home offers a rare opportunity to own a detached property just minutes from the lake, perfect for first-time buyers, downsizers, or builders. Step inside and you'll find a warm, inviting interior full of character. Original hardwood floors, vintage trim, and an efficient layout make the space feel both functional and full of potential. Ready to use as-is or update to your taste over time. Outside, enjoy a private backyard with mature trees, garden space and shed, ideal for a workshop, studio, or added storage. Why you'll love it here: Quiet, family-friendly street steps from shops, transit & schools, minutes to Humber College, the Lake, and Colonel Samuel Smith Park, quick access to Mimico GO, TTC, and major highways, a detached home with long-term upside in a growing community. Move in, rent out, or build, this is the kind of property that rarely comes up and opens the door to endless possibilities. (id:53661)
413 - 570 Lolita Gardens
Mississauga, Ontario
Experience the perfect blend of style, space, and serenity in this rarely offered Corner-unit gem at Lolita Gardens - a sun-drenched, southeast-facing condo where modern comfort meets effortless city living. This spacious 2-bedroom, 2-bathroom home offers nearly open-concept design, featuring a stylish kitchen with granite countertops and stainless steel appliances, a bright living and dining area that opens to a private balcony, and a serene primary suite with a walk-in closet and ensuite bath. Thoughtfully upgraded with carpet-free flooring, ensuite laundry, and separate climate control, this home is as functional as it is inviting. Enjoy the convenience of underground parking, a private locker, and access to first-class amenities including a rooftop terrace, gym, and party room. Perfectly situated just minutes from parks, schools, shopping, and all major highways, this is city living with a quiet, residential charm, a place to feel at home the moment you walk in. (id:53661)
339 Cottonwood Street
Orangeville, Ontario
Tucked on a corner lot in one of Orangeville's most family-friendly communities, this charming brick home with 3+1 bedrooms and 3 bathrooms offers the perfect blend of function and comfort for growing families. Step into a warm and inviting main floor featuring a spacious family room with hardwood flooring and a large bay window, a bright open-concept dining area, and an eat-in kitchen with generous counter space, a prep island, and backyard views. Just off the kitchen, a screened-in mudroom adds practical charm. The cozy living room includes a unique two-sided fireplace and walkout access to a large backyard deck, perfect for BBQs and summer evenings. Upstairs, the primary suite is a true sanctuary with room for a reading nook, a full wall of custom cabinetry, walk-in closet, and private 3-piece ensuite. Two additional bedrooms offer space for the whole family and share a 4-piece bath. A finished fourth bedroom in the basement offers versatility, great for teens, a home office, or guests, with large windows keeping the space bright. A generous laundry/storage room completes the level, with side-by-side washer/dryer, sink, and additional storage space. The fenced backyard is a dream for kids and pets with lots of grassy space to play. A large deck invites evening meals and morning coffee in the sun. The detached garage and private rear parking add to the home's functionality. Located walking distance to Montgomery Village Elementary, Westside Secondary, parks, and the Alder Rec Centre, this home makes day-to-day family life easy. Quick access to shopping, restaurants, and Highway 10 make it commuter-friendly as well. With its unbeatable location, thoughtful layout, and welcoming neighbourhood feel, this is a place where lasting memories are made. (id:53661)
77 Hatherley Road
Toronto, Ontario
Stylish, Fully Renovated Detached Home in Toronto. Exceptional Value in the City. Discover modern living and everyday convenience in this fully renovated detached home, nestled on a quiet street in one of Toronto's established neighborhoods. Thoughtfully upgraded throughout, this move-in-ready property offers incredible value for those seeking space, style, and quality in the heart of the city. The open-concept main floor is designed for both comfort and entertaining, featuring rich hardwood floors, elegant crown molding, and a marble electric fireplace that creates an ideal focal point. The chef-inspired kitchen is equipped with high-end stainless-steel appliances, a gas range, Corian countertops, sleek white cabinetry with a large pantry, and a generous island with breakfast bar. Upstairs, you'll find three well-sized bedrooms and a beautifully finished 4-piece bathroom. The primary bedroom includes a custom wall-to-wall built-in closet, both practical and stylish. The finished basement adds even more flexibility with a modern 3-piece bathroom, laundry area, and versatile living space perfect for a home office, media room, or guest suite. A deep 1.5-car garage offers ample storage and parking, along with a bonus room that could serve as a gym, studio, office, or creative retreat with potential for a future coach house. Ideally located close to parks, schools, and transit, this home blends turnkey convenience with long-term value, an excellent opportunity for city buyers who want it all. Come discover a turnkey opportunity in Toronto where every detail has been considered. (id:53661)
502 - 180 Veterans Drive
Brampton, Ontario
Sold under POWER OF SALE. "sold" as is - where is. Stunning 1-Bedroom + Den Unit Offering 664 Sq Ft (Builder Plans). Relax on a generous 38 Sq Ft walk-out balcony accessible from the kitchen/dining area. Bright and airy with expansive floor-to-ceiling windows and an open-concept design. Features include an accent wall in the living room, quartz countertops, and stainless steel appliances. Comes with an underground parking spot and a storage locker. Conveniently located near Mount Pleasant GO Station, schools, parks, and shopping. (id:53661)
3940 Hazelridge Road
Mississauga, Ontario
Beautiful Upgraded Spacious 4+1 -bedroom Home Located in a Quiet, Family-oriented neighborhood. Home features approx 2279 sq ft, with 4 spacious bedrooms on the upper level with additional bedroom in the basement. Spacious Kitchen with Granite Countertops, Plenty of the Cabinets, Gas Fireplace, Hardwood Staircase and Hardwood Floors Throughout. Fenced-in Backyard with a Deck. Basement is Fully Finished with Additional full washroom and bedroom, with huge Rec Space, Convenient Location, Close to Highways 401, 403, and 407, Lisgar GO Station, Schools, restaurants, & shopping (id:53661)
110 Butler Boulevard
Kawartha Lakes, Ontario
Get ready to fall in love with this brand new, never-lived-in home nestled in the heart of the stunning Kawarthas! This fabulous new build in Lindsay offers 2,880 sq. ft. (as per builder) of pure elegance and sits on a large, pie-shaped lot with no sidewalk and a spacious backyard! Step inside and you're welcomed by a spacious family room with sleek hardwood floors and a separate dining room, perfect for cozy dinners or lively get-togethers. The family-sized kitchen is a chefs dream, featuring gorgeous quartz countertops and a large island. Brand new stainless steel appliances are also included in the sale! The open-concept kitchen flows seamlessly into the family room, where a gas fireplace sets the mood. The breakfast area opens to a backyard walkout, perfect for sunny mornings. The main floor also boasts a walk-in closet (which can double as a pantry) and a 2-piece washroom, rounding out the convenient layout. Just off the garage, there's a mudroom for added convenience, with the garage itself offering an extra storage nook, leaving plenty of room for two cars! Upstairs, the bright and airy feel continues with a luxurious master suite, featuring a 5-piece ensuite (complete with a relaxing soaker tub!) and his-and-hers walk-in closets. Bedroom 2 is equally impressive, with its own 3-piece ensuite and abundant natural light. Bedrooms 3 and 4 share a sleek 4-piece ensuite and are generously sized. The laundry room is conveniently located on the second floor for easy access. With over $29k in builder upgrades, including premium stained hardwood stairs. hardwood in the upstairs hallway, upgraded metal picket railings, and upgraded tile in the kitchen, breakfast area, and foyer, you can enjoy modern luxury while embracing the charm of small-town living! (id:53661)
133 Saddletree Trail
Brampton, Ontario
Great Corner Lot. Semi-Detached Home in a very sought after location in Brampton. Walking distance to schools, supermarket + transportation. Very Bright Home, South Facing, Sunshine all day though! Home has an open-concept layout. Walk Out to a covered deck , very nice for relaying. The master bedroom is quite large with a semi-ensuite. bathroom was renovated. The other two bedrooms are very spacious. It also comes with a finished basement. Presently rented. Tenants will be vacating it at the end of July. Very great home if you are looking for affordability with basement income. Dont hesitate to show. Thanks for co-operating. Allow two hours for showing as elderly owner lives there, be Patient. thanks. Home shows very well. (id:53661)
116 - 3200 William Coltson Avenue
Oakville, Ontario
Two-year-new 2-bedroom, 3-bathroom unit with 1,335 sq. ft!!! 1 parking space, and 1 locker!!! Featuring 10-Foot Ceiling on both floors. Welcome to this prestigious condo townhome in Rural Oakville by Branthaven! Stainless steel appliances, quartz countertops, a custom backsplash, and upgraded flooring throughout. Large wraparound windows from top to bottom in the living room bring in ample sunlight and overlook the central garden. A private entrance from the patio adds convenience for outdoor access. Enjoy top-notch amenities, smart locks, a fitness center, party room, lounge, rooftop terrace, and pet wash station. Great location! Close to Highways 403 and 407, and just steps from the community center, schools, parks, hospital, shops, and more. A perfect mix of comfort and convenience. Motivated seller!!! (id:53661)
24 Town Line
Orangeville, Ontario
Public Open House June 28, 12 to 2 pm. Whether you choose this property for the beautifully treed back yard, the large paved drive, the great garage, the perfect commuter location, the easy walk to excellent schools and charming downtown Orangeville or just because it is a great home, you'll be happy you made this move. Home to the current family for 36 years, It is finally time for new owners to claim this lovely spot and make it your own. Built in 1966 and well maintained over the years this home offers 3 bedrooms, 2 baths, sun-room, fully finished lower level with laundry, rec-room, office area and exercise room. A special room in this home is the front sunroom, insulated and surrounded with expansive windows; a great place for reading, enjoying your morning coffee or simply watching the neighbours stroll by, this will likely become your favourite place to relax. The spectacular back yard is graced with majestic towering mature trees and backs onto the rear of another deep neighbouring yard providing peace and privacy. Because the lot also 'almost' backs onto the school yard, you will come to love the joyful buzz from the school children at play. Stretching across the back of the house, the back deck is large enough to provide 2 separate large sitting areas, one with a gazebo which is included. The French door walkout from the large attached garage makes it easy for yard work. Conveniently located in South Orangeville, this property is a great choice for commuters with easy access to both Highway 10 and the Orangeville bypass. Irregular lot Front 60'wide, Rear 97' wide East 170' deep, West 211' deep. (id:53661)



