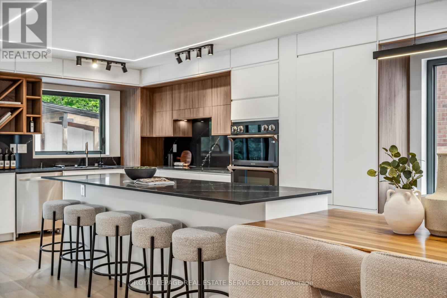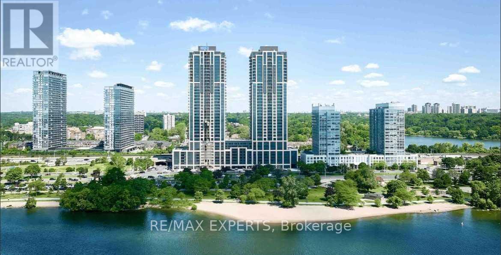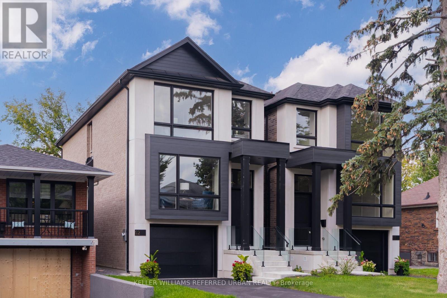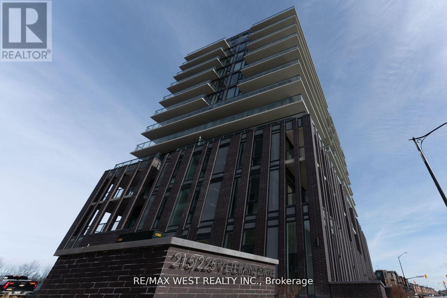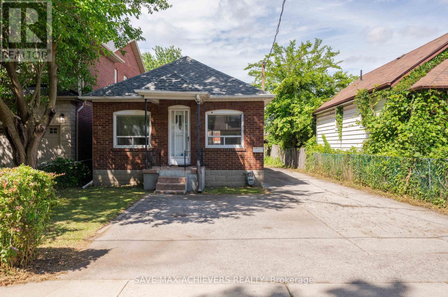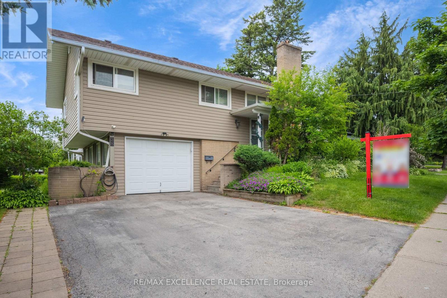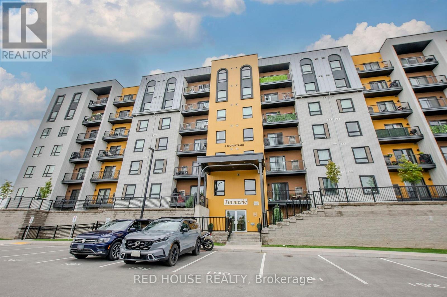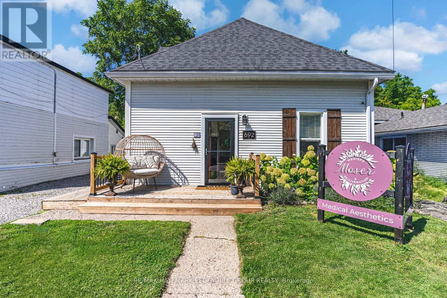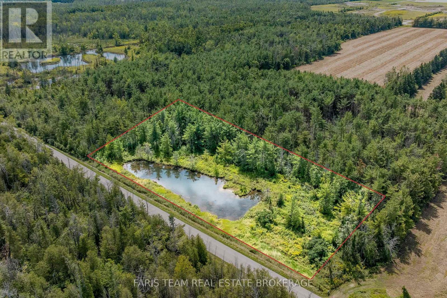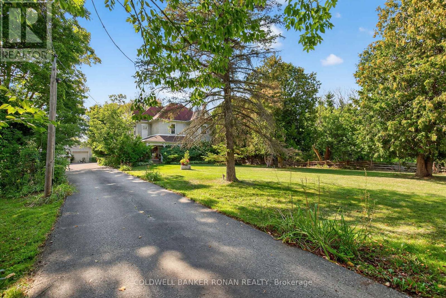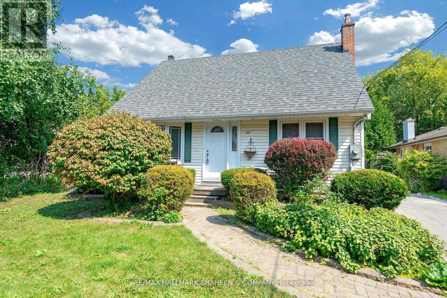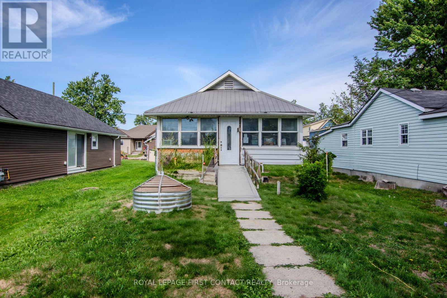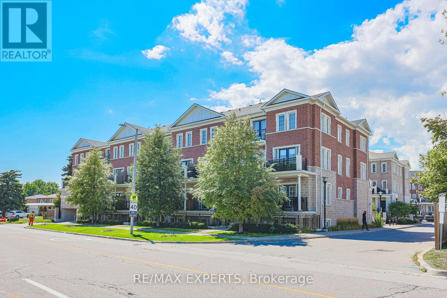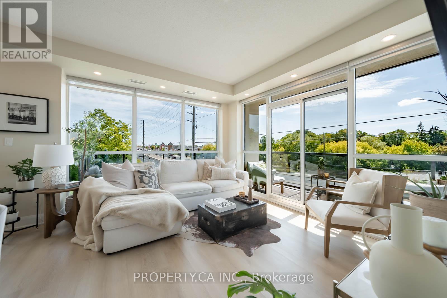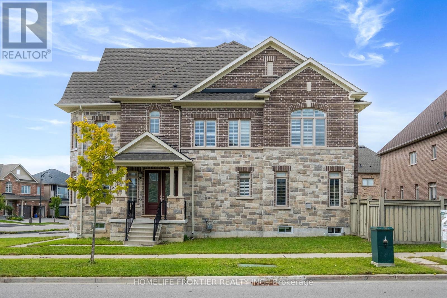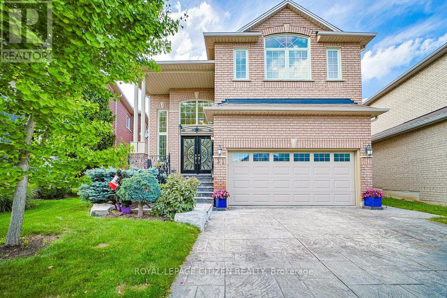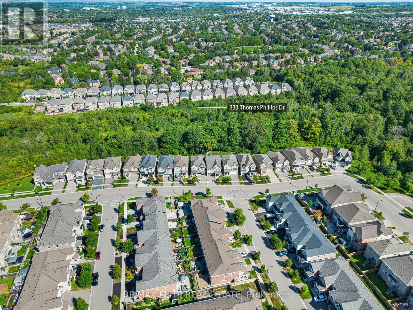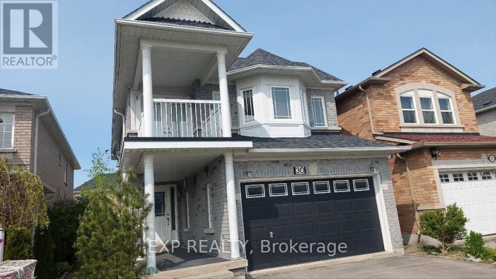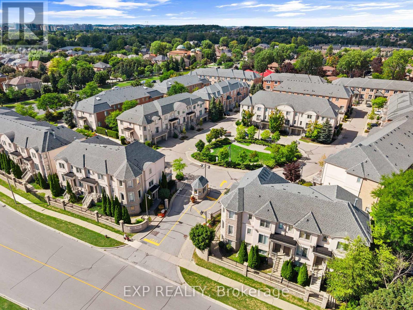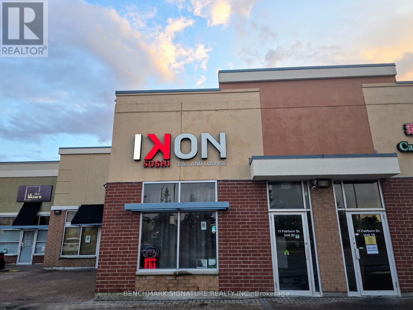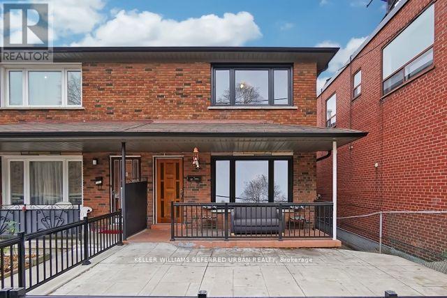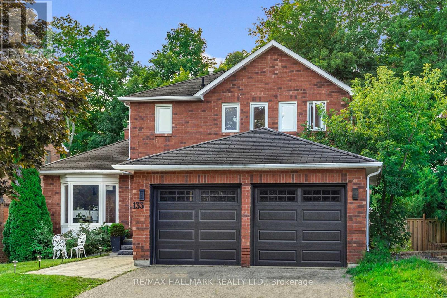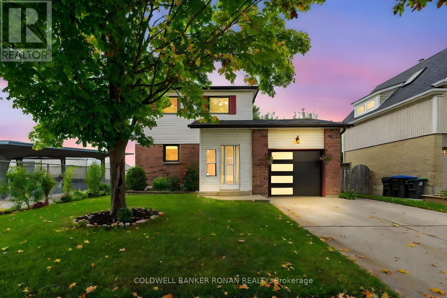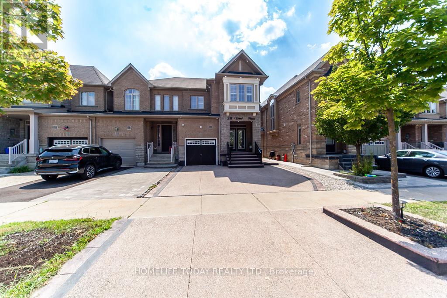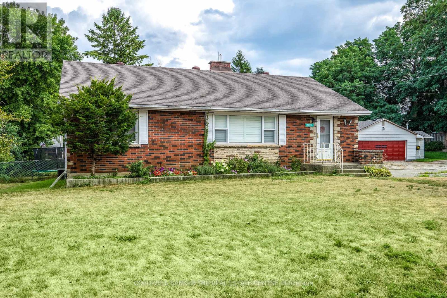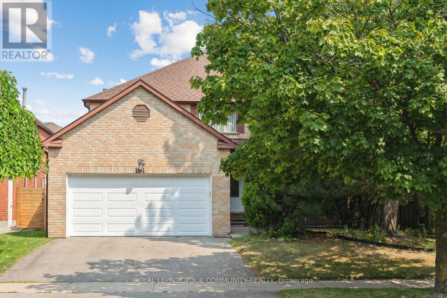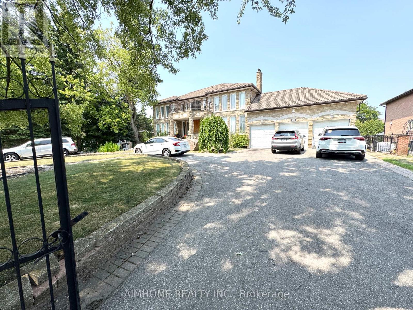1657 Glenvista Drive
Oakville, Ontario
Discover Unparalleled Luxury in Prestigious Joshua Creek Experience the epitome of elegance in this distinguished residence, perfectly situated on one of Joshua Creeks most coveted wooded lots. Offering rare privacy and serenity, this exceptional home embodies refined living at its finest.Renowned for its top-ranked schools, the Joshua Creek community is one of Oakville's most desirable neighbourhoods an ideal haven for families who value both excellence and tranquility.This exquisite Zen-inspired sanctuary features five expansive bedrooms, a main-floor office/bedroom, and six impeccably designed bathrooms, blending sophistication with modern comfort. A grand cathedral ceiling elevates the living space, while the thoughtfully designed interior showcases meticulous craftsmanship and timeless finishes.The exterior is equally striking, with an elegant interlocking stone walkway, a charming pergola, and professionally landscaped grounds that create a warm and inviting welcome. The backyard oasis, seamlessly connected to a scenic walking trail, provides a perfect retreat for relaxation or entertaining.Every detail has been considered to enhance both function and luxury, with ample storage, a versatile main-floor office/playroom, and move-in readiness.Located on a peaceful street, yet just minutes from upscale shops, fine dining, and major highways including the 403 and QEW, this residence offers the perfect balance of convenience and exclusivity.Sophisticated, serene, and meticulously maintained this Joshua Creek masterpiece invites you to experience the ultimate in luxury living. (id:53661)
2536 Barcella Crescent
Mississauga, Ontario
Gorgeous 3 Bed, 3Bath Home In South After Sheridan Homeland, Backs To Green Space, Beautifully Renovated Inside & Outside. Stunning Family Size Kitchen With S/S Appliances, Ceramic Backsplash & Floor. Hardwood Floors Thru-Out Entire House. Hardwood Staircases. Huge Open Concept Living/ Dining Combination W/Walkout To Deck & Fully Fenced Yard. It also has a Finished Basement with separate Entrance. Brand new roof has done 2 years before with Double layer, New top line furnace 2 years ago, Gutters with Aluminum mesh so it doesn't get Plugged, New Stairs, recently renovated Powder room. (id:53661)
128 Avondale Boulevard
Brampton, Ontario
JUST MOVE IN to this Freshly Renovated Modern 2 Storey, 4 + 1 Bedrooms, 3 Bathrooms Family Home Nestled In The Heart Of Frasers Corners! This Spacious Home Has A Sundrenched Open-Concept Living & Dining Room Layout and Great Flow and Has New Luxury Vinyl Flooring, Potlights & Crown Moulding. The Sleek Newly Renovated Kitchen Has A Breakfast Area for 4 And Is Beautifully Finished With Modern White Shaker Style Cabinetry, Stainless Steel Appliances. Sleek Cabinetry, Quartz Counters & Quartz Backsplash. There Is A Bonus Side Glass Door Leading to the Patio & Carport. The Dining Room Offers A Sliding Glass Walk-Out to a Huge Finished Sunroom/Solarium Which Is The Perfect Spot For Morning Coffee, Afternoon Relaxation or Extra Entertaining Space! You Will Also Find A Versatile In-Law Suite With A 5th Bedroom, Its Own Living Area, 3-Piece Bath, And Kitchenette & Laundry Making It Ideal For Extended Family, Guests, Or Potential Rental Income. The Backyard Features A Freshly Manicured Garden, With Two Sheds For Storage And Plenty Of Space For Outdoor Entertaining. With 7 Total Parking Spots, Including 1 In A Convenient Carport, There's Room For Everyone. This Home Blends Comfort, Functionality, And Curb Appeal In A Great Family-Friendly Neighborhood. Don't Wait! Just Move In. (id:53661)
38 Shorewood Place
Oakville, Ontario
Exclusive lakeside community on a tree-lined private court in south Oakville, just steps from downtown. This sprawling 8,257 sq.ft. of total living space custom residence, set on a 17,500 sq.ft. pie-shaped lot and only one home from the lake, is like none other! Its timeless elevation is framed by extensive natural stone hardscaping (with heated drive and walkway) gunite pool and hot tub (equipment <5 years) and complete privacy, setting the tone for this spectacular home. Inside, youll immediately appreciate the sense of volume and refinement. An exceptional floor plan with natural flow, warm hardwood floors, expansive windows, generous principal rooms and soaring ceilings all combining to create an interior that feels both elegant and inviting. At the heart of the home is the kitchen/family room with an expansive Downsview kitchen with wrap-around island, designed for everyday life. A space for family with thoughtful details such as a built-in desk, separate drinks/prep kitchen, pantry, three-piece pool bath and a substantial mudroom. The main level also offers a private primary bedroom wing that opens to the garden and features 12-foot ceilings, a fitted walk-in closet, and an en-suite designed to impress. Upstairs, you'll find the kids retreat. Three bedrooms, each with its own sense of character and charm the perfect getaway that will appeal to the teen set as much as the younger ones. It is, however, the lower level that truly distinguishes this home. A new gym with sauna and full bath sets the stage, complemented by a theatre with Crestron system, custom seating and lighting. A billiards area, two bars, fireplace, two lounges, wine cellar and cantina. An expansive 3,465 sq.ft. of finished living space designed for leisure and entertaining. This remarkable property is further enhanced by a full security system, irrigation and smart-home technology. A one-of-a-kind opportunity in an ideal lakeside setting. (id:53661)
2211 - 1926 Lake Shore Boulevard W
Toronto, Ontario
Welcome To Luxury Condo Suite In "Mirabella East Tower'' (2 Bed + Den & 2 Full Bath) . This Spacious Suite Features Laminate Floors, Open Concept Floor Plan & A Walkout To A Balcony With An Unobstructed Lake View. A Modern Kitchen With Stainless Steel Appliances, Quartz Countertop& Backsplash. Master With His/ Her Closet & A 3 Pc Ensuite Bath. Spacious 2nd Bedroom With A Closet & A Den. Imagine Spending Your Evenings Watching The Sunset From Your Balcony. Steps To Lakefront, Transit, QEW, High Park, Biking & Walking Trails, Shops, Restaurants & Entertainment. Shows 10+++*** State Of The Art Amenities *** - Indoor Pool, Gym, Yoga Studio, Business Centre, Party Room, Roof Top Garden/BBQ Area, 24-Hr Concierge & Visitor Parking. (id:53661)
62 Ash Crescent
Toronto, Ontario
Be The Original Owner Of This South-Of-Lakeshore Luxury Stunner! Impeccably Well-Built Custom New Home By Reputable Local Developer W/ Tarion Warranty. Limestone & Brick Exterior. Granite Countertops & Backsplash W/ High-End B/I Fisher Paykel Appliances. Floating Open-Riser Staircase. Skylight In Jaw-Dropping Primary Bedroom Ensuite. Basement Rec Room W/ W/O To Secluded Backyard Oasis. Highly Sought-After Ash Cres W/ Winding Roads & Mature Trees. Swim, Tan & Play In The Sand At Marie Curtis Beach. Steps To Long Branch Go Station, The Lake & Shops/Cafes/Restos On Lakeshore. **EXTRAS** Long Branch Was Once The Muskoka Retreat Away From The City. In The 1800s Toronto's Elite Had Their Cottages Here W/ Some Still Standing Today! Its True What They Say: Life Is So Much Cooler By The Lake. (id:53661)
90 Twin Pine S
Brampton, Ontario
Beautifully Maintained Home in a Vibrant Family-Friendly Neighbourhood of Brampton This charming property offers a thoughtfully designed floor plan, beginning with a spacious foyer that flows seamlessly into a bright and open living/dining area, complete with a cozy gas fireplace. The gourmet kitchen features a generous breakfast nook, perfect for family meals,and opens to a private, fenced backyard with a patio ideal for relaxing or entertaining. With excellent curb appeal and a prime location close to schools, shopping, parks, public transit,and the GO Train, this home is the perfect blend of comfort, convenience, and investment potential. (id:53661)
307 - 215 Veterans Drive
Brampton, Ontario
Brand New 1 Bed + Den | 9-Ft Ceilings | 1 Parking + Locker. Modern condo featuring one of the best layouts in the building! Spacious den ideal for a home office or 2nd bedroom. High-end finishes include quartz countertops, stainless steel appliances, a built-in dishwasher, an over-range microwave, and an ensuite laundry. Separate dining area, bright living room with walk-out to balcony overlooking trees, and a large bedroom with ample closet space. Amenities: gym, party/game room, 24-hr concierge, outdoor terrace & more. Prime location 5 mins to Mount Pleasant GO, close to transit, highways 407/401/410, parks, and shopping. (id:53661)
207 - 385 Osler Street
Toronto, Ontario
Welcome to this stunning, bright, and spacious suite in this highly sought-after six-storey boutique building. Bathed in natural light, the suite features an attractive split-bedroom layout with two generously sized bedrooms and bathrooms, as well as a sunny west facing open balcony overlooking a quiet side street. The welcoming entrance area includes a large wardrobe closet and the ensuite laundry, leading into the open-concept living and dining space, which is also filled with ample light. For those who love to cook, the spacious modern kitchen is a true highlight, showcasing contemporary cabinetry, center island, and full-sized stainless steel appliances. Both bedrooms are spacious, and so are both bathrooms. Nestled between Corso Italia, The Stockyards, and the Junction, this up-and-coming neighborhood is very well connected to public transit, boasts a plethora of shopping options, and is rich in amenities, including schools, parks, community centers, a fantastic library across the street, and a variety of restaurants all around. Take advantage of the buildings great facilities, including a modern pet spa, a community room with a library area that opens up to a beautiful backyard, and a state-of-the-art fitness center! With a streetcar stop right at the front door and extremely easy access to everything you need, this is a perfect opportunity for stylish urban living just outside the busy downtown core. Show with confidence, this is a truly great unit! (id:53661)
54 Harold Street
Toronto, Ontario
A rare opportunity with incredible potential in one of South Etobicoke's most sought-after neighbourhoods. This charming detached bungalow sits on a deep 35 x 135 ft lot with a 5-car private drive, a separate side entrance, and a spacious backyard, making it ideal for a move-in-ready setup, rental potential, or a future custom build. With plenty of space to reimagine, this is a great option for families and investors seeking to craft something truly special. Surrounded by top neighbourhood favourites like Sanremo Bakery, Jimmy's Coffee. Easy transit access with 5 mins to QEW and 5 min walk to Mimico GO Station (15min to Union). Plus the community is home to excellent schools and parks nearby. Don't miss your chance to create something special in Mimico! (Some Photos Virtually Staged). (id:53661)
57 - 113 The Queensway Way N
Toronto, Ontario
Bright, airy three-storey townhome in the desirable High ParkSwansea pocket, just steps to the lake, High Park and transit ideal for families, downsizers or professionals who want city access with green space nearby. The open-plan main floor welcomes morning light over bamboo hardwood and an oak staircase, flowing to a modern kitchen with gas range and stainless appliances and an easy walkout to a private terrace with a gas hookup for BBQs. The third-floor primary suite features a four-piece ensuite, walk-in closet and a Juliet balcony that captures south views. Two additional bedrooms plus a finished lower level provide flexible living home office, playroom or family room and a convenient 2-pc bath on the lower level. Many units include in-suite conveniences such as Hunter Douglas blinds and upgraded baths and flooring. Each townhouse typically includes an integral garage plus an assigned parking spot, and building/complex amenities and on-site conveniences (dog park, nearby grocery). Maintenance fees and municipal taxes vary by unit; recent listings show maintenance in the range of typical condo-townhome fees and 2025 taxes reported on public listing records. With easy access to Gardiner/Dowling and nearby streetcar/bus routes, this location blends suburban calm with fast routes into the core. A smart buy for buyers seeking turnkey, low-maintenance townhome living in one of Toronto's most loved west-end neighbourhoods. (id:53661)
38 Eldomar Avenue
Brampton, Ontario
Fabulous Detached Fully Renovated Modern Raised Bungalow on a prime corner lot! This bright and spacious home features a stunning upgraded kitchen with stainless steel appliances, sleek cabinetry, and modern finishes. Enjoy comfort year-round with high-efficiency Lennox furnace and central air conditioning. Beautiful maple hardwood floors flow throughout the home, complemented by newer lighting, window coverings, and an elegant stone fireplace. The upgraded washroom adds a touch of luxury, while the walk-out to a fenced yard and side deck offers perfect space for entertaining. In-ground sprinkler system keeps your lawn lush, and the large driveway provides ample parking. Separate entrance to the lower level offers potential for in-law suite . Great curb appeal, thoughtful renovations, and move-in ready condition make this home a rare find! Don't miss this exceptional opportunity to own a stylish, modern bungalow in a sought-after location! (id:53661)
102 - 8 Culinary Lane
Barrie, Ontario
Welcome to Unit 102 at 8 Culinary Lane, a stunning 1,199 square foot corner suite in the sought-after Bistro Condo community, built in 2023. This spacious 2 bedroom + den, 2 bathroom home is filled with natural light in every room-including the den-thanks to its corner exposure. Thoughtfully designed with numerous upgrades (flooring in kitchen, oversized washer and dryer, custom closet and pantry organizers), the unit features laminate hardwood flooring in the main living room, dining room, kitchen and den, upgraded appliances in the chef-inspired kitchen, and a balcony with a gas line. The open concept living room and dining area create a perfect setting for entertaining, while the large kitchen offers ample counter space and storage. Both bedrooms are generously sized - the gorgeous primary bedroom easily accomodates a king-sized bed, with the den providing a versatile space ideal for a home office or creative studio. The home includes one underground parking spot. Residents of Bistro Condos enjoy an impressive array of amenities including a fitness centre, basketball court, children's playground, outdoor BBQ stations plus a unique indoor communal kitchen for hosting larger gatherings. This home has been lovingly maintained by its sole owners and showcases a fresh, modern design paired with comfort and functionality. With its premium finishes, abundant storage, and unbeatable natural light, this unit offers an elevated condo lifestyle in a vibrant, growing community-perfect for those seeking space, style and convenience. (id:53661)
692 Victoria Street
Midland, Ontario
CHARACTER-FILLED LEGAL DUPLEX WITH TWO ABOVE-GRADE UNITS, ENDLESS UPDATES, BUNKIE, & WALKING DISTANCE TO THE WATER! This legal duplex is full of character and possibility, featuring a bright 2-bedroom, 1-bath main home and an above-grade 1-bedroom, 1-bath apartment that offers potential rental income or multi-generational living. Positioned across from Bayview Park with a playground and basketball court, and within walking distance to the harbour, waterfront, trails, schools, and shopping, the setting pairs lifestyle with convenience. The exterior stands out with vinyl siding, an updated roof, newer eavestroughs with gutters, an extended driveway with parking for three, and a welcoming front deck. The private, fully fenced backyard is designed for enjoyment with mature trees, a stone patio, updated steps, and a handy outdoor faucet. A beautifully finished bunkie with heating and cooling offers a versatile bonus space, perfect for a home office, creative studio, or guest retreat, featuring tasteful decor, vaulted ceilings and wood slat accents. The main home showcases a refreshed kitchen with white shaker cabinetry, a tiled backsplash, extended counter space, and some stainless steel appliances, including an updated dishwasher, while the second unit also enjoys a recently updated kitchen with shaker cabinetry, modern hardware, and a brick-style backsplash. Stylish, newer flooring, upgraded stairs, and updated windows elevate the living space, while the renovated bathroom showcases enhanced fixtures, a modern vanity, beadboard details, a wood slat wall and ceiling, and contemporary lighting. Comfort is further enhanced with improved attic insulation and venting. Well-maintained, clean, and move-in ready, this #HomeToStay brings together functionality, charm, and extensive upgrades both inside and out! (id:53661)
Pt Lt 19 Line 8n
Oro-Medonte, Ontario
Top 5 Reasons You Will Love This Property: 1) Fantastic opportunity to own 2.3 acres in beautiful, Oro-Medonte 2) Build a dream home on a wooded property with a private pond 3) Added benefit of a driveway already in place 4) Prime opportunity to buy and build now, or hold as an investment in a fast-growing community near Highway 400 5) Take advantage of being minutes to Lake Simcoe Regional Airport and close proximity to Barrie with all it's amenities while enjoying peaceful country surroundings. (id:53661)
326 Mcnicoll Street
Tay, Ontario
MOVE-IN READY RAISED BUNGALOW CLOSE TO GEORGIAN BAY WITH MAJOR UPDATES! Welcome to 326 McNicoll Street, a raised bungalow in the heart of Port McNicoll close to Georgian Bay, the library, the community centre, multiple parks, and the Tay Community Rink, with marinas, beaches, and town conveniences only a quick drive away, plus downtown Penetanguishene just 10 minutes from your door! Standout curb appeal sets the tone with refreshed exterior paint, modern lighting, landscaping, front and back app-controlled sprinkler systems, and a widened driveway for ample parking. The 60 x 117 ft fenced lot continues to impress with a private backyard retreat featuring an updated deck, stylish pergola, fire pit, and mature trees. The eat-in kitchen shines with butcher block counters, dual-toned cabinetry, a hexagon tile backsplash, updated flooring, and a walkout to the yard, while the main level also offers a generous primary bedroom and a modernized 4-piece bath with a soaker tub. The fully finished basement adds even more living space with a cozy gas fireplace, accent walls, updated flooring, and a spacious workshop, while the laundry room is equipped with newer appliances. Peace of mind comes with a long list of updates, including windows, patio door, closet doors, flooring, sump pump with battery backup, and central air conditioning, making this home as functional as it is stylish. With the big-ticket items already taken care of, all thats left to do is move in and start enjoying your new #HomeToStay! (id:53661)
34 Shannon Street
Orillia, Ontario
Welcome to 34 Shannon St. A 3 bedroom, 2 bathroom, well maintained home would be a great consideration as your next family home Or add to your investment, income portfolio, the property is zoned R2. This raised bungalow design floor plan is ideal to develop into 2 units. A home for you, create a 2nd unit to assist with the mortgage payments Or create a 2nd unit house, which would result in a strong monthly income. Great family friendly location within a short walk to Kitchener Park and access to Lake Simcoe. Convenient for commuting to work with easy access to Highway 11 and 12. Spacious principal rooms, living room and dining room combination adjacent to the kitchen provides ease of family enjoyment. The main floor enjoys a flood of natural light. This raised bungalow with a unique entrance into the garage and a front area closet, not common in this design of home. Large back deck with a fully fenced / gated back yard, wonderful area for the children to run and play or for entertaining. Be sure to check this one out. (id:53661)
1516 17th Side Road
New Tecumseth, Ontario
Nestled among rolling farmland, this picturesque 1.17-acre property offers a storybook setting full of charm and character. This Century home is ready to be someone's dream restoration & features a welcoming front veranda, flagstone walkways, a spacious back deck, and detached garage/workshop. Surrounded by mature trees and lush perennial gardens, the property provides a tranquil, park-like atmosphere. A separate back entrance to the office area with floor to ceiling window with west views & stunning sunsets also makes it a perfect mudroom or flexible workspace. Offering approximately 2,600 sq. ft. of living space, the home boasts large principal rooms, original stained-glass windows, and multiple main-floor entrances. The third floor features a spacious games room that could easily serve as a primary suite or creative retreat with an oversized 5 paned window with south facing views. The detached garage (23.6 x 21.10) includes an attached workshop (19.10 x 43.3) with a separate driveway/parking and oversized garage door ideal for a home-based business. This property is fully fenced & gated. Conveniently located just north of Hwy 9 with quick access to Highways 27 and 400, this unique property combines country living with commuter convenience. (id:53661)
99 Lucas Street
Richmond Hill, Ontario
An Absolutely Stunning Home Situated In The Heart Of Mill Pond On A Premium Lot! This 1 1/2 -Storey Detached Home Features A Large Open-concept, L-shaped Main Floor With A Walk-out To A Spacious Backyard Deck. It Includes 3 Bedrooms, 2 Bathrooms, Stainless Steel Kitchen Appliances, An Ensuite Washer And Dryer, And A Large Basement Recreation Room For Additional Storage. Conveniently Located Just Steps From The Richmond Hill Go-train, Schools, Parks, Shopping On Yonge St., And Minutes From Hillcrest Mall And Mill Pond Park. Close To Popular Downtown Richmond Hill. (id:53661)
912 - 1 Clark Avenue W
Vaughan, Ontario
Stunning renovated 2+1 bedroom condo! Enjoy unobstructed views, peace and quiet on the serene side of the building. This beautifully updated unit features a smart split bedroom layout with two full bathrooms, perfect for privacy and functionality. The open concept kitchen is a showstopper complete with center island breakfast bar, a built in bar, quartz waterfall counters, complimented by a quartz backsplash an elegant modern light fixture. .A formal dining room with a gorgeous chandelier adds a touch of sophistication for Thoughtfully designed with built-in closets in all bedrooms, the den, and foyer, plus pot lights throughout for a sleek contemporary feel. Extra large storage locker 30.7 x 12.8 meters, and prime parking spot. (id:53661)
1056 Wood Street
Innisfil, Ontario
Located in a welcoming waterfront community, this 2-bedroom, 1-bath bungalow with detached garage sits on a 37 x 132.5 lot offering great potential. Whether youre a first-time buyer seeking affordable home ownership, a contractor searching for a winter project, or a buyer envisioning a cozy cottage, this property is a versatile opportunity. An annual association fee of approx. $400 includes use of the community waterfront park. Centrally located with easy commuter access, this is a property with both value and vision. (id:53661)
B11 - 26 Bruce Street W
Vaughan, Ontario
Upgraded One Level Corner-unit Town In An Exceptional Woodbridge Location! Open Concept Layout W/ Plenty of Natural Light Showcases This Beautiful Town Loaded W/ Upgrades Throughout Including New Flooring, Large Kitchen W/ Island For Entertaining, Closet Organizers & Freshly Painted! One Of The Best Units At La Viva Towns Offers Privacy, Natural Light & Optimal Layout! Completely Turn-key Move In Ready. Close To All Amenities Including Malls, Shops, Restaurants, Public Transit, Schools, Libraries, Banks, Parks, Plazas, Churches & Much More! Gas BBQ's Allowed On Your Own Private Terrace! Surface Level Visitor Parking & Private Gardens! (id:53661)
318 - 4700 Highway 7 Road
Vaughan, Ontario
Imagine a condo with all the fixings to be the perfect home...Well, here it is. Stunning 2-bed, 2-bath corner suite at Vista Parc, fully transformed with over $40k in upgrades! Open-concept, bright, and modern, with brand new flooring throughout, custom wainscotting, sleek wood panels in the primary bedroom, and pot lights with dimmers to set the mood. Expansive windows flood the space with natural light, creating a sophisticated yet inviting atmosphere. The kitchen is a showstopper! Fully upgraded cabinetry with designer hardware, quartz waterfall counters, backsplash, and premium stainless steel appliances, perfect for everyday luxury and entertaining. The spa-inspired primary bathroom has been completely redone with modern finishes, quartz vanity, frameless glass shower, and upgraded faucets throughout the home. Custom built-in closets in the secondary bedroom add both style and function. Step out onto your wrap-around balcony for morning coffee or evening drinks with incredible views. Ensuite laundry, tons of storage, parking, and a locker make life easy, while owner-focused amenities. Make coming home something to look forward to. All this in a boutique mid-rise in the heart of Woodbridge, steps from shops, restaurants, transit, and highways. More space, better price, and a lifestyle that makes you excited to come home every day. Whether you're a homebody or love to host, this one checks all the boxes. Rarely available and priced to sell! (id:53661)
38 William Graham Drive
Aurora, Ontario
Beautiful End Unit Townhome, Feels Like Semi Detached. Located in a Highly Desirable Area.$$$ Spent On New Renovations Incl: New Hardwood on Second, New Counter Tops In Main Washroom, Light Fixtures, Freshly Painted. 9ft Ceilings On Main & Second, Oak Stairs W/ Iron Pickets. Office On Main Floor Can Be Used As Additional Bedroom. Kitchen with stainless steel appliances & Large centre island, Undoumount Sink, Backsplash. Family Room W/ Cozy Gas Fireplace W/ Stone Mantel & W/O to Spacious Fenced Backyard. Master Bedroom W/ Vaulted 10ft Ceiling, 5pc Ensuite & Huge W/I Closet. New Professionally Finished Basement W/ Additional Bedroom & 3pc Bath & Large Rec Room. Close To Walmart, T&T, SuperStore, Shopping, Schools, Parks, Transit, Hwy404 And All Amenities. (id:53661)
101 - 5299 Highway 7 Street
Vaughan, Ontario
A Prime Opportunity to Lease this Two Bedroom and Two Bathroom Oggi Boutique Townhome in Vaughan. Featuring elegant 9-foot ceilings and an open concept kitchen that seamlessly flows into the living/dining area. Freshly painted throughout, this unit also includes underground parking and a locker. Close to major groceries, amenities, Vaughan Mills, hospital, and steps to transit, with easy access to Hwys 427, 407, and 400. This vacant home is ready for immediate occupancy. (id:53661)
577 Marc Santi Boulevard
Vaughan, Ontario
Welcome to this immaculate FREEHOLD townhome in the heart of Patterson, Vaughan! Situated on an oversized 117' deep lot, this bright and modern 2124 sq ft (above grade) residence showcases over $150K in upgrades. Soaring 10-ft ceilings on the main floor and 9-ft ceilings on ground and upper levels. Spa-like primary ensuite features a soaker tub and a glass shower with full-height glass and tiling. Fully upgraded gourmet dream kitchen featuring premium Bosch appliances, a gas cooktop, Fisher & Paykel fridge, granite countertops, and upgraded 9-ft tall cabinetry. Open-concept design flows seamlessly from the kitchen to the living room, highlighted by an electric fireplace set against an upgraded white quartzite stone accent wall. Step outside to a spacious 17x20 ft walk-out terrace perfect for outdoor entertaining with natural gas line hookup for BBQ, plus two additional balconies for enjoying the outdoors. Versatile ground floor offers flexible space ideal for multi-generational living, featuring a room that can serve as a family room, home office, gym, or fourth bedroom, complete with 3-pc bathroom. Fully upgraded dream double-car garage with brand new modern insulated garage door, 240V EV-ready charging outlet, Gladiator panels, and an extended driveway accommodating 4 cars. The thoughtful layout is considered the best floor plan available (Orion B1). Modern security features include a Ring alarm system with smart doorbell, security camera, and door reinforcement locks. Energy-efficient dual zone HVAC system with hydronic forced air heating ensures year-round comfort. Perfectly positioned close to Rutherford Go station, top-ranking schools, shops, and parks. Move-in ready - this stunning home truly has it all! Open House Sat Sun 2-4 (id:53661)
31 Burnhaven Avenue
Vaughan, Ontario
!!STUNNING FAMILY HOME on a QUIET STREET in PRIME MAPLE!! Nestled in the heart of Vaughan's highly desirable Maple community, this exquisite family home sits on a peaceful, child-friendly street with minimal traffic perfect for families seeking both safety and tranquility without sacrificing convenience. The property showcases a generous pie-shaped lot, thoughtfully designed as a private outdoor retreat. A beautiful stone patio overlooks a sparkling inground pool, offering abundant space for lounging, entertaining, and soaking up sun-filled afternoons with family and friends. This backyard oasis is ideal for creating unforgettable moments of relaxation and recreation. Inside, the home impresses with four spacious bedrooms and three bathrooms, all enhanced by 9 smooth ceilings on the main floor and smooth ceilings throughout the second. The gourmet kitchen is a chefs dream, featuring high-end appliances, custom cabinetry, and refined finishes. Spa-inspired bathrooms provide a serene, retreat-like experience, while rich hardwood floors throughout create a seamless blend of sophistication and warmth. The professionally finished basement expands the living space, offering endless possibilities whether as a home theatre, playroom, gym, or guest suite designed to meet the evolving needs of a modern family. Beyond the home, the Maple community shines with its abundance of parks, trails, and top-rated schools, fostering an active, family-oriented lifestyle. Commuting is effortless with quick access to Highway 400 and the GO Train, while the brand-new Cortellucci Vaughan Hospital is just minutes away for added peace of mind. This is more than just a home, its the perfect blend of luxury, comfort, and family living in one of Vaughan's most sought-after neighborhoods. (id:53661)
46 Sparrow Way
Adjala-Tosorontio, Ontario
Welcome to your dream home in one of Tottenham's most coveted neighborhoods! Perfect for endless summer entertaining, this stunning detached home features Living room, Separate Dining room, a Large Kitchen with Breakfast Bar and a Family room with Fireplace. With approximately3,000 sq ft of living space, it includes 4 bedrooms, 4 bathrooms, and a double car garage. The primary bedroom boasts a 5-piece ensuite with a glass-enclosed shower, standalone tub, and double vanity. The second primary bedroom has a 4-piece ensuite, and all additional rooms are attached to baths. Upgrades include hardwood floors throughout, smooth ceilings on the main and second floors, second-floor laundry, and upgraded vanities with quartz countertops. Don't miss out on calling this house your home! (id:53661)
2912 - 28 Interchange Way
Vaughan, Ontario
Brand New Corner Unit 2 Bed, 2 Bath Condo in the Heart of Vaughan Welcome to this stunning never-lived-in 2-bedroom, 2 full bathroom corner unit located in one of Vaughans most sought-after communities. This bright and spacious suite features 9 ft ceilings, modern finishes, and large windows that fill the space with natural light. Enjoy a thoughtfully designed open-concept layout, a sleek kitchen with stainless steel appliances, and two generously sized bedrooms including a primary with ensuite. Key Features: 2 Bedrooms | 2 Full Bathrooms; Corner Unit with Abundant Natural Light; 9 Ft Ceilings; Upgraded Modern Finishes Throughout; Open-Concept Living and Dining Area; One (1) Parking Spot Included One (1) Locker Included Prime Location: Easy Access to Highways 7, 400, and 407; Close to TTC Subway Station; Minutes from Vaughan Mills, Costco, Restaurants, Schools, and all amenities Tenant will be responsible for Utilities Sub-Metered Via Provident (Hydro, Water, Thermal). (id:53661)
333 Thomas Phillips Drive
Aurora, Ontario
Welcome to the prestigious Aurora community. Stunning 5+1 bedroom, 4.5 bathroom home offering 4,500 sf luxurious living space. Nestled on a premium ravine lot in a beautiful natural greenbelt area, it boasts $100K in upgrades. Featured high-end finishes and professional interior design throughout. As you enter, greeted by a grand foyer and high ceiling, a hallmark of the elegance that continues throughout. Entire house boasts rich, solid hardwood flooring. Kitchen is a chefs dream with its open-plan layout, premium cabinetry with under cabinet accent lighting beautifully highlights the backsplash in the kitchen, matching with high-end s/s appliances. Extra-large windows designated breakfast area overlook ravine. Formal dining room is a statement of luxury setting the scene for refined dinners. Living room opens to a balcony that provides tranquil views of the surrounding trees. Professional custom made organizers walk in closets and mudroom enhancing the sense of space. Offices on Main Floor, 4 bedrooms on second floor includes Master suite with luxurious ensuite 5-piecesbathroom and HIS & HER custom build closets. Second ensuite bedroom boasts a custom-built walk-in closet, while the third and fourth bedrooms share a convenient Jack and Jill bathroom. It is a perfect setting for any growing and big family. Basement apartment is ideal for entertaining, featuring a separate entrance leading to the sidewalk, a spacious bedroom, a full kitchen, and a complete bathroom with a relaxing two-person sauna, shower, and bathtub. The interlocking design ensures a seamless flow from the front yard to the side walk and backyard, inviting exploration and enjoyment at every turn. Situated near top-ranking schools with convenient school bus access, this location is just a two-minute drive from plazas, the LCBO, the Beer Store, Real Canadian Superstore, T&T, restaurants, banks, and beautiful parks, with easy access to Highway 404 in just few minutes. (id:53661)
Lower - 30 Deerwood Crescent
Richmond Hill, Ontario
one bedroom basement unit with open concept kitchen with separate entrance and laundry in suite , ready to move in . Access to downtown Toronto via HWY 400. Surrounded with all parks and top rankled schools. All new appliances and new laminate floor . nice modern 3 pc bathroom. (id:53661)
Basement - 210 Church Street
Georgina, Ontario
Located In Prime Central Keswick Just A Short Walk To Lake Simcoe, Schools, Park & Shopping Plaza! Cozy 4 Bedroom Home Features With 9.5' Ceilings, 4 Br & 2 Baths. Open Concept With Modern Kitchen,French Doors Off Laundry Room And Walkout To Backyard,.Extra Long Driveway.Your Dream Place To Live In & Dont Miss It. Move In Ready.18 Mins To Newmarket And W/I 45 Mins Of T.O. (id:53661)
8 Cachet Parkway
Markham, Ontario
Set on a rare 1.92-acre ravine lot, over 10,000 sq ft custom-built estate by David Small Designs blends serene Canadian elegance with bold global influence. Designed for multigenerational living and generational legacy, this modern home offers 7 bedrooms, 9 bathrooms, and an elevator-ready shaft to all levels.The main floor features 12' ceilings, a dramatic 20' family room with floating staircase and two-sided fireplace, and a chefs kitchen with Gaggenau appliances, slab backsplash, magic corner, and a striking translucent jade marble island. A 12' NanaWall opens to a covered terrace overlooking the ravine. A formal dining room, tea room with built-in waterfall slab, private guest suite, 2-piece powder, pet wash station, and custom mudroom complete this level. Upstairs, four bedrooms include private ensuites, walk-in closets, and balconies. The primary suite features a steam spa, freestanding tub, floating vanity, boutique dressing room, and ravine-facing balcony. A second-floor laundry with cabinetry, sink, and window adds functionality.The finished walkout basement (9' ceilings) includes a rec room, bar, gym, sauna, 3-piece bath, wine cellar, cold room, art room, games space, music room, and two additional ensuite bedrooms with direct backyard access via a 16' glass slider. Additional features include a 4 car garage (lift-ready for 6), Lutron lighting, integrated speakers throughout, solid wood floors, Douglas Fir accents, and full city-approved construction. Minutes to private schools, Top-Ranked Schools, Hwy 404, and Angus Glen Golf Club, this is a rare opportunity for discerning buyers seeking privacy, design excellence, and timeless sophistication. (id:53661)
90 - 9133 Bayview Avenue
Richmond Hill, Ontario
Welcome To Bristol Court, A Sought-After Gated Community In The Heart Of Richmond Hill, At 16th And Bayview Avenue. This Stunning 3-Bedroom, 3-Bath Townhouse Offers Modern Comfort And Convenience In A Safe And Family-Friendly Neighborhood. Step Inside To Find An Inviting Open-Concept Layout With Pot Lights Illuminating The Living, Dining, And Kitchen Areas. The Kitchen Features S/S Appliances, Spacious Bedrooms And Recreation Room On Ground Floor That Flows Seamlessly To A Walk-Out Backyard, Perfect For Entertaining Or Relaxing. Laminate Floorings Has Been Newly Installed On The Upper Level And Includes Direct Access To The Garage, Along With Parking For Two Vehicles (One Garage, One Driveway). Situated In A Prime Location, This Home Is Just A 5-Minute Walk To Parks, Restaurants, Supermarkets, And Banks. Enjoy Quick Access To Major Highways (404 And 407), Making Your Commute A Breeze. Families Will Appreciate The Proximity To Top-Rated Public Schools And Renowned Private Schools In The City. Don't Miss This Rare Opportunity To Own A Beautiful Townhouse In The Exclusive Bristol Court Community. (id:53661)
20 - 11 Fairburn Drive
Markham, Ontario
Prime Location in the Heart of Markham Situated right next to First Markham Place. This Multi-Use retail Space offers high foot traffic and endless business opportunity. PROPERTY DOES NOT SELL SEPERATLY! (id:53661)
1 - 1353 Davenport Road
Toronto, Ontario
Welcome To This Beautifully Renovated And Tastefully Decorated Masterpiece, Exquisite Floorplan. This Amazing Executive Suite Features Generous Size Rooms, Beautiful Walkout Deck - Overlooking The Cn Tower And Downtown Core, With A Beautiful Backyard Great For Entertaining. This Move-In Ready Property Is Perfectly Located Just Minutes To Casa Loma, Trendy St Clair, Universities And Colleges, Dufferin Subway, Forest Hill And Hillcrest Neighborhoods. Bus Stops And Subways at your Door Step and a Number Of Tasty Restaurants. (id:53661)
901 - 2464 Weston Road
Toronto, Ontario
Bright & Spacious 1-Bedroom Condo with Stunning Unobstructed Views Step into this sun-drenched condo featuring floor-to-ceiling windows that flood the space with natural light and showcase breathtaking panoramic views. The open-concept living and dining area is perfect for entertaining or relaxing in style.Highlights: Elegant hardwood flooring throughout Sophisticated crown moulding for a refined touch Modern kitchen with stylish backsplash and granite countertops Generously sized bedroom with ample closet space Includes 1 parking spot for added convenience Prime Location: Minutes from Highways 401 & 400 Walking distance to shops, parks, schools, and public transit This condo offers the perfect blend of comfort, style, and convenience. Ideal for professionals, couples, or anyone seeking vibrant urban living with serene views. (id:53661)
17 - 3345 Silverado Drive
Mississauga, Ontario
Welcome to this beautifully renovated 3-storey townhome in the heart of the highly desirable Mississauga Valleys community. Offering over 1,400 square feet of carpet-free living space, this move-in-ready home combines modern upgrades with functional design. Featuring 3 spacious bedrooms and 1.5 bathrooms, the bright and airy open-concept layout is ideal for both everyday living and entertaining. The sun-filled main floor showcases a brand-new kitchen, complete with quartz countertops, a large island, and walkout access to a private deck, perfect for outdoor dining or relaxing. The finished walkout lower level offers a flexible space that can serve as a family room, home office, or guest suite, and includes convenient interior access to the garage. Ideally located close to parks, top-rated schools, shopping, transit, and major highways, this home provides comfort, style, and unbeatable value in one of Mississauga's most central and established neighbourhoods. All major updates have been completed just move in and enjoy. (id:53661)
133 Heathwood Heights Drive
Aurora, Ontario
Beautifully updated 2-storey home in the heart of Aurora, backing onto a natural forest trail with a heated inground pool. Renovated in 2023/2024 with no detail overlooked: modern kitchen, two walls removed for an open layout, new flooring, fresh paint, updated bathrooms, and carpet-free bedrooms with laminate finishes, Interlock in front and backyard completed in 2024, New Roof 2025, Pool liner 2024. Bright, radiant rooms with a functional layout, formal living/dining rooms, and a sun-filled kitchen with breakfast area open to the family room and walk-out to a large deck with glass railing overlooking the pool and trees. Walk-out basement offers great potential. Located in a quiet, family-friendly, and highly desirable neighborhood within walking distance to St. Andrews College, parks, shopping, and transit. (id:53661)
2 - 331 William Forster Road
Markham, Ontario
Cozy 2 bedroom home , close to shopping, hospital, hwy 7, tenant pay 25% of all utilites. (id:53661)
331 William Forster Road
Markham, Ontario
Bright And Functional Layout With Oversized Windows, Smooth Ceilings, Pot Lights, And Modern Light Fixtures Throughout. The Main Floor has 4pc Bathroom. Good-Sized Kitchen Equips With Granite Counter, Centre Island With Breakfast Bar, Stainless Steel Appliances & Backsplash. 2nd Floor Offers 4 Spacious Bedrooms And 3 Bathrooms, tenant pay 75% of the utilities . (id:53661)
4884 2nd Line Road
New Tecumseth, Ontario
Charming 3 bedroom Bungalow on 6 Acres with Workshop Minutes from Schomberg. Discover your future gem with this beautifully situated bungalow on a serene 6-acre lot. This inviting home offers 3 spacious bedrooms, 2 washrooms, and a walk out basement perfect for families or those seeking a peaceful retreat with room to grow. The sunken family room features stunning vaulted ceilings with exposed wooden beams, offering a warm, rustic charm and the perfect canvas for modern enhancements. With just a touch of vision, this home can become your dream sanctuary. Enjoy the best of both worlds: tranquility and accessibility. Located only 2 minutes from Hwy 27, 12 minutes from Hwy 400, and just 2km from the heart of Schomberg, you're never far from amenities while surrounded by nature. Step outside to your impressive 2,000 sq ft workshop, ideal for personal or professional use. This fully insulated space boasts: 16-ft high ceilings; 14x14 ft oversized door; Radiant heating; Metal wall liners; 600 volts / 200 amp service || Whether youre looking to live, work, or build your dream estate in a quiet setting, this rare offering provides endless possibilities. Motivated Seller. (id:53661)
16 Fraser Avenue
New Tecumseth, Ontario
Welcome First-Time Home Buyers! Finally, a house priced right in town. Step into this beautifully updated 2-storey family home that blends modern charm with everyday comfort. Nestled on a quiet street, this property features great curb appeal with a brick-and-siding exterior, stylish garage door, and mature tree for shade and privacy. Inside, you'll find a bright, open layout with plenty of natural light, spacious principal rooms, and warm finishes throughout. The updated kitchen and living areas make living a breeze, while the upper level offers comfortable bedrooms for the whole family. Enjoy summer evenings in the private backyard, or relax on the front lawn framed by lush landscaping. With a single-car drive-thru garage and driveway parking, convenience is built right in. Located close to schools, parks, shopping, and transit this home truly checks the boxes; move-in ready, modern updates with timeless character and family-friendly neighbourhood. (id:53661)
238 Wardlaw Place
Vaughan, Ontario
Stunning & Spacious 4 Bedrooms Town Only Linked By Garage, Like Detached Situated In Demanding Location Vellore Village community! .Upgraded Double Door Entry! Lots Of Windows! $$$ On Upgrades! This Bright, Spacious Home Features 9 Ft Smooth Ceiling & Upgraded Hardwood Floors On Main Level And Upper Hall, 8' Exterior Doors, Crown Molding, pot lights throughout all levels and outside. Prof Landscaped & concrete epoxy Back Yard, Front Yard &side. Extended driveway that comfortably fits 3 vehicles. Finished basement. Steps To School, Shopping, Vaughan Mills, Canada's Wonderland and Hospital .Close To Hwy 400. (id:53661)
19307 Yonge Street
East Gwillimbury, Ontario
Welcome to this charming 3+1 bedroom bungalow, perfectly situated on a sprawling 89 x 119 lot in the heart of Holland Landing. Set back from the street for added privacy, this beautifully maintained home offers sun-filled living spaces with hardwood floors, a warm, inviting ambiance, and a three-season sunroom overlooking the fully fenced yard with mature trees. The fully finished basement is ideal for entertaining, featuring a spacious recreation room, wet bar, full 4-piece washroom, and an additional bedroom for guests or extended family. An oversized, insulated two-car detached garage and paved driveway with parking for up to 10 vehicles provide exceptional convenience. Enjoy the peaceful charm of this family-friendly community while being just minutes from Newmarkets Yonge Street corridor with its vibrant mix of big box shopping, groceries, restaurants, and entertainment. Close to parks, schools, trails, Green Lane, and Highway 404, this location combines small-town tranquility with easy access to all urban amenities. (id:53661)
194 Carrington Drive
Richmond Hill, Ontario
Welcome to 194 Carrington Drive, Richmond Hill Situated in one of the city's most mature and sought-after neighbourhoods, this elegant and spacious residence blends comfort, functionality, and a prime location. A grand double-height foyer sets the tone the moment you step inside, leading to generous principal rooms, including a formal living room and dining room with french doors, and a large eat-in kitchen with a breakfast bar which opens to a cozy family room with a fireplace and a walk-out to the deck , perfect for everyday living and memorable gatherings. A beautiful main-floor office offers a quiet, dedicated space for working from home or focused study. Upstairs, you will find well-proportioned bedrooms, including a serene primary suite complete with a walk-in closet and private ensuite. The fully finished basement extends the living space, featuring two additional bedrooms, a full kitchen, a large living area, a bathroom, and plenty of storage ideal for extended family, in-law living, or multi-generational needs. Set on a quiet, tree-lined street in a family-friendly community, this home is just minutes from Mill Pond Parks scenic walking trails, year-round events, and playgrounds. Enjoy easy access to public transit, Mackenzie Health Hospital, top-rated schools, shopping, dining, and all the best that Richmond Hill has to offer. (id:53661)
305 - 9700 Ninth Line
Markham, Ontario
Luxury Living with Breathtaking Views! Wake up to stunning, unobstructed views of a serene pond the perfect backdrop for your morning coffee, evening glass of wine, and unforgettable sunrises and sunsets. This new modern 1-bedroom condo in the highly sought-after Greensborough community of Markham offers one of the best units in the building, featuring an extra-large 114 sq. ft. balcony that seamlessly extends your living space. Enjoy unmatched convenience: steps to the GO Station, public transit, community centre, parks, Walmart, banks, shopping, schools, and Markham/Stouffville Hospital. Easy access to Hwy 407, Hwy 7, and 9th Line makes commuting a breeze. Experience the perfect blend of luxury, lifestyle, and location this condo truly has it all! (id:53661)
38 Lee (Basement) Avenue
Markham, Ontario
Welcome to the Spacious 1-Bedroom Unit inside the Detached Luxury House in High Demanding Milliken Mills EastUtilities and Internet Included, 1 Driveway Parking IncludedNewer Hardwood Floor, Spacious and Practical LayoutExclusive Entrance, Laundry, Kitchen and BathroomSchools: Randall PS ->Milliken Mills HS (id:53661)

