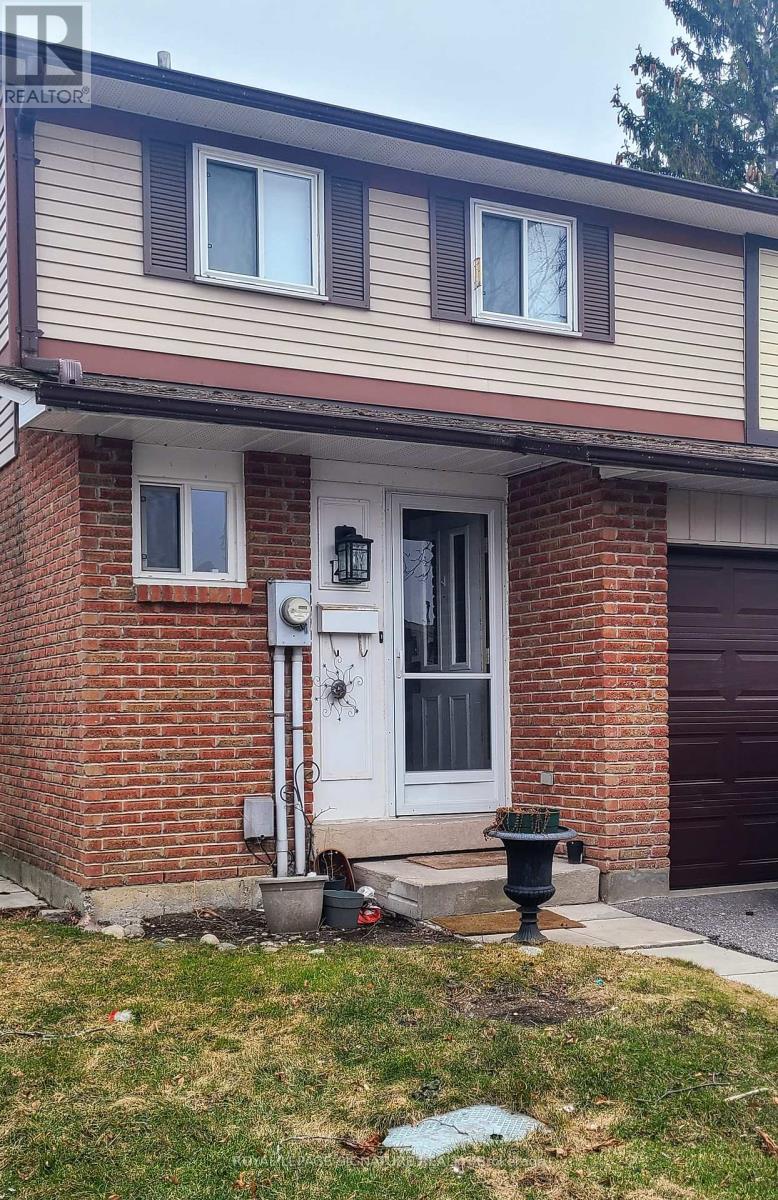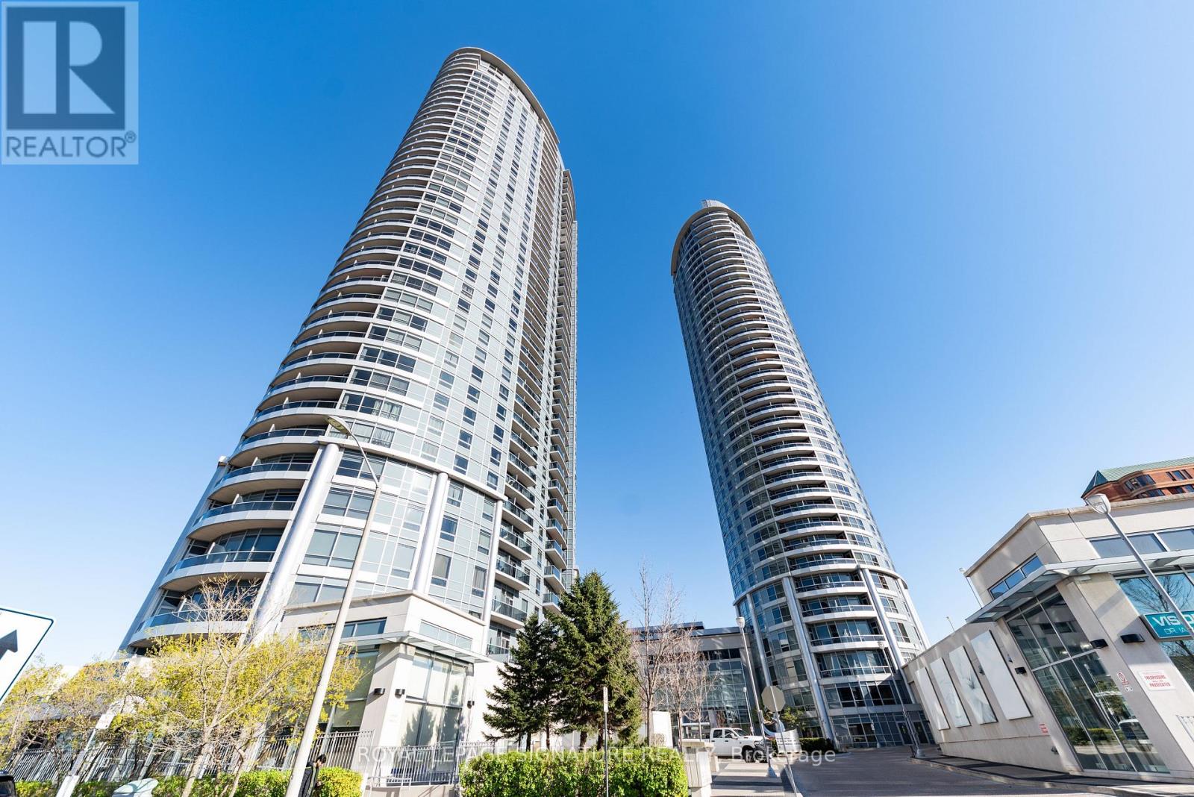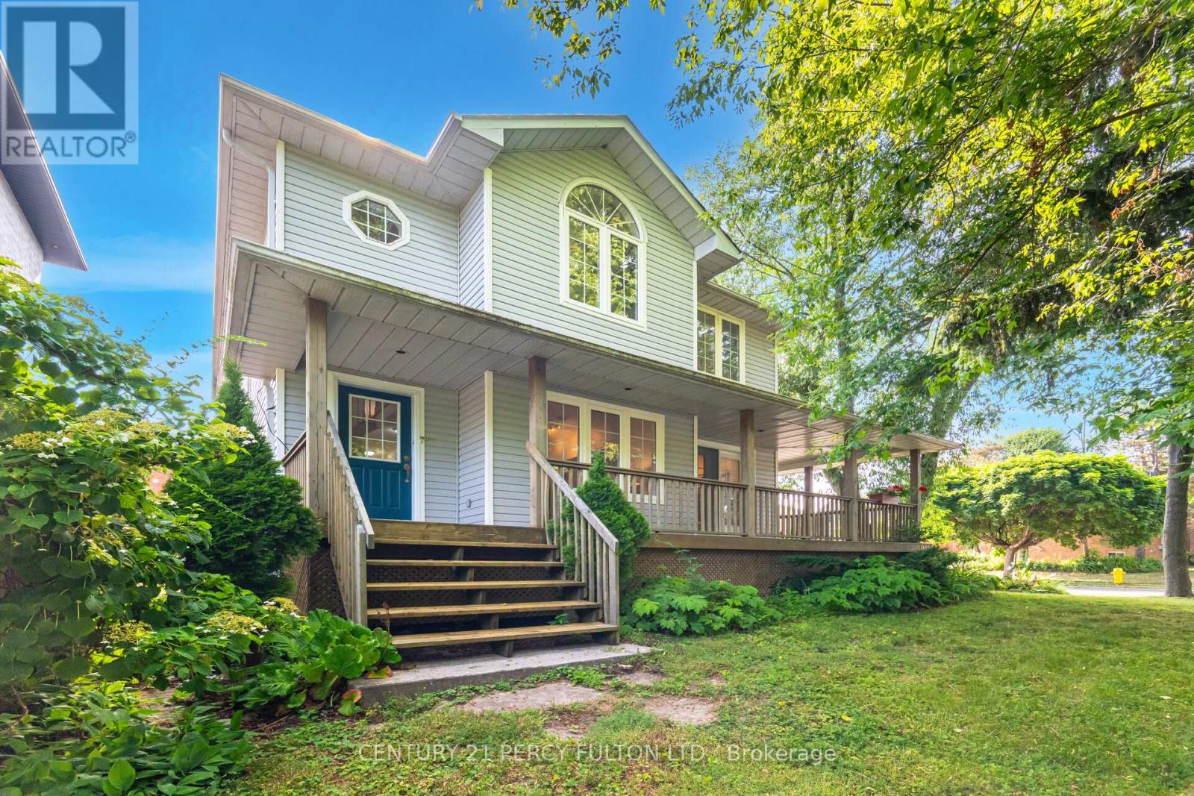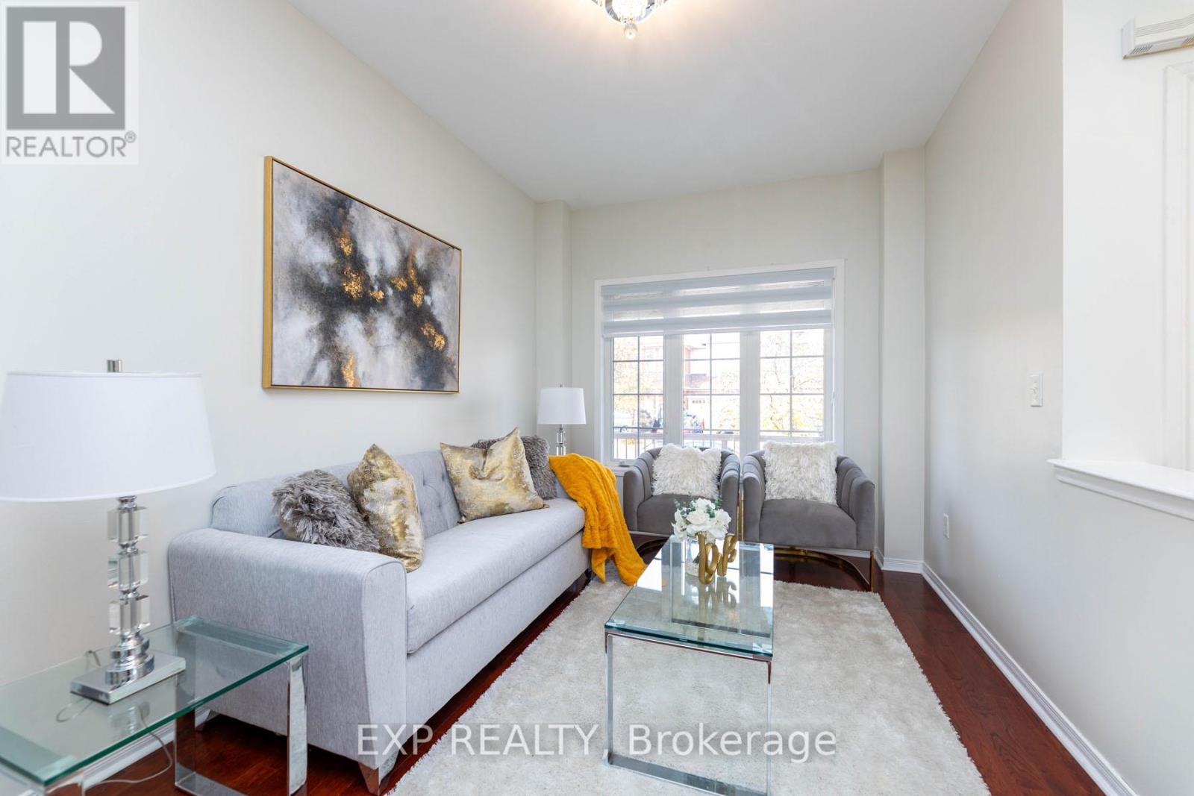170 Pippin Road
Vaughan, Ontario
Rare Freestanding Industrial Building Located Just South Of Vaughan Mills Along The Jane Street Corridor. Well Built Out Office And Showroom Space Shipping Court Can Easily Accommodate 53' Trailers. Immediate Access To Hwy's 400 & 407. Public transit steps away. (id:53661)
3712 - 1000 Portage Parkway
Vaughan, Ontario
Welcome To The Transit City 4 Condo, Located In The Heart Of City Of Vaughan. This Modern One Bedroom Sun Filled Suite Includes A 105 Sf Large Balcony With Breathtaking View. Smooth 9' Ceilings, Large Floor To Ceiling Windows, Great Layout With A Cozy Open Concept Space. Modern Kitchen W/Quartz Countertop, Built-In Appliances, Wide Plank Laminate Flooring Throughout. Over 24,000 Sqft Of Amenities , Indoor & Outdoor, Training Club, Rooftop BBQ , Swimming Pool, Sauna, 24 Hour Concierge. Steps To The VMC Subway, Regional Transit, Highway 407 & 400. Mins To York University, Vaughan Mills, Ikea , Canada Wonderland, Ikea, Walmart And Much More. (id:53661)
1506 - 12 Gandhi Lane
Markham, Ontario
Luxury Pavilia Towers 2+1 Unit with 908 sq.ft. of living space and a large 245 sq.ft. wrap around balcony. Beautiful unobstructed South-East view. Master bedroom with 3 pc ensuite and sliding door walkout to the large balcony. Laminate floor throughout, a large Den with sliding door can be used as a home office or 3rd bedroom. Functional layout with open concept kitchen and built-in appliances. High demand location with public transit at door steps and easy access to Hwy 404/407. Closing to shopping, grocery, banks and restaurants. (id:53661)
21 - 11 Honeycrisp Crescent
Vaughan, Ontario
Welcome to Mobilio Condos Townhome in the heart of downtown Vaughan! This bright and modern 2-bedroom, 2.5-bathroom home features a functional layout with 9-ft ceilings, an open-concept living and dining area, and a stylish kitchen with a central island and quartz countertops. Enjoy a private balcony on the main level, while the lower level offers a spacious primary bedroom with a 4-piece ensuite and walk-in closet, a second well-sized bedroom, an additional 4-piece bathroom, and a convenient laundry room. Located just south of Vaughan Metropolitan Centre subway station, with easy access to HWY 400 & 407, and steps to top amenities including Costco, IKEA, Cineplex, Dave & Busters, shops, restaurants, and more! (id:53661)
11 Maple Lane
Markham, Ontario
This beautifully situated home is in the heart of Old Unionville. Short term lease up to 9 months. (id:53661)
26 Decast Crescent
Markham, Ontario
Experience Modern Luxury In This Upgraded 4-Bedroom Freehold Townhouse * Over 2,180 Sqft Of Modern Living Space. *Backing Onto A Serene Ravine With No Sidewalk Offering Rare Extra Parking Space, And Extra-Deep Lot, This Home Combines Privacy, Functionality, And Elegant Design. Enjoy Soaring 9-Ft Ceilings On Both The Main And Second Floors, A Contemporary Open-Concept Layout, And A Sun-Filled Interior That Flows Effortlessly Throughout. The Open-Concept Layout Is Ideal For Both Entertaining And Daily Family Life. At The Heart Of The Home, The Family-Friendly Kitchen Features Quartz Countertops, An Oversized Island Perfect For Breakfasts .Four Spacious Bedrooms Including A Luxurious Primary Suite With Walk-In Closet . Fully Fenced Backyard With Peaceful Ravine Views . Ideally Located Just Minutes From Hwy 407, Walmart, Schools, Parks, Restaurants, Plazas, And All Essential Amenities. This Is The Perfect Blend Of Location, Design, And Lifestyle ! Don't Miss Out! (id:53661)
12068 Mccowan Road
Whitchurch-Stouffville, Ontario
Iconic Masterpiece Ready for Your Vision. An extraordinary opportunity awaits on this sprawling 48.4-acre property to a partially built, 20,000 sq ft unfinished architectural estate home that offers the rare chance to bring your dream residence to life from the ground up. Currently in the pre-drywall phase, this remarkable structure provides the perfect blank canvas to finish and customize every detail to your exact taste. Designed with timeless grandeur in mind, the homes exterior showcases a full stone facade, a stately front porch with a dramatic arched entryway, and large pillars that create an unmistakable sense of arrival. Inside, a spectacular main floor foyer with soaring ceilings sets the tone for the scale and elegance planned throughout the home. The layout includes 8 expansive bedrooms, with most ensuites roughed-in for heated flooring. The future primary suite is designed as a true sanctuary featuring a private walkout terrace, his & hers walk-in closets, and space for an oversized spa-like ensuite. A covered walkout deck from the main floor, a walkout to 1 of 2 triple garages, and thoughtfully planned sightlines add to the homes exceptional flow and function. With residential and commercial zoning, the estate opens the door to a variety of uses whether you envision a luxurious private residence, a family compound, or a live-work lifestyle property with unmatched land value. From the elegant stonework to the expansive footprint, the structure is in place what remains is the opportunity to shape it into something truly iconic. Seize the rare chance to complete a grand estate tailored entirely to your vision. Severance possibility. (id:53661)
12068 Mccowan Road
Whitchurch-Stouffville, Ontario
Iconic Masterpiece Ready for Your Vision. An extraordinary opportunity awaits on this sprawling 48.4-acre property to a partially built, 20,000 sq. ft. unfinished architectural estate home that offers the rare chance to bring your dream residence to life from the ground up. Currently in the pre-drywall phase, this remarkable structure provides the perfect blank canvas to finish and customize every detail to your exact taste. Designed with timeless grandeur in mind, the homes exterior showcases a full stone façade, a stately front porch with dramatic arched entryway, and large pillars that create an unmistakable sense of arrival. Inside, a spectacular main floor foyer with soaring ceilings sets the tone for the scale and elegance planned throughout the home. The layout includes 8 expansive bedrooms, with most ensuites roughed-in for heated flooring. The future primary suite is designed as a true sanctuary featuring a private walkout terrace, his & hers walk-in closets, and space for an oversized spa-like ensuite. A covered walkout deck from the main floor, a walkout to 1 of 2 triple garages, and thoughtfully planned sightlines add to the homes exceptional flow and function. With residential and commercial zoning, the estate opens the door to a variety of uses whether you envision a luxurious private residence, a family compound, or a live-work lifestyle property with unmatched land value. From the elegant stonework to the expansive footprint, the structure is in place what remains is the opportunity to shape it into something truly iconic. Seize the rare chance to complete a grand estate tailored entirely to your vision. Severance possibility. (id:53661)
34 Nanhai Avenue
Markham, Ontario
Brand new detached home!!! in the prestigious Angus Glen community! This perfectly located house are next to the School and NEIGHBOURHOOD playground, with a unblock view backs on to school exercise field, offering the best of nature and recreation. over $50k on builder upgrades(9ft basement ceiling+whole house 8ft height door+raised ceiling in Prim Bedroom etc).The house offers near 3500 sq ft of living space, and it features a spacious double garage equipped with 200amp switchboard tube. Stand alone Tub in master ensuite. Spacious kitchen with walk-in storage room and preparation area, Four bedrooms on second floor all have access to spacious bathrooms. The second floor laundry room brings convenience to everyday living.Additionally, the home includes an Office on first floor, perfect for work-from-home needs oras a quiet retreat. Families will appreciate the close-proximity to the highly acclaimed Pierre Elliott Trudeau High School as well as future Angus Glen Elementary School (under construction), ensuring top-notch education for your children. This home is designed for tot all family needs. Come to grab your chance in a top-tier community! (id:53661)
36 Rideout Street
Ajax, Ontario
***PRICED TO SELL*** INVESTORS DELIGHT*** POSITIVE CASH FLOW*** Exquisitely Renovated Detached 3 Bed/2 Bath Bungalow With Legal 3 Bed Basement Apartment | High-End Finishes | Prime Location. Welcome To This Stunning 3+3 Bedroom, 2+1 Bathroom Bungalow, Completely Renovated With Premium Materials And Impeccable Craftsmanship. This Home Features Two Fully Self-Contained Units With Separate Entrances And Separate Laundry. The Main Level Showcases Luxury Vinyl Floors, An Elegant Open-Concept Living And Dining Area, And A Modern Kitchen With All New Stainless Steel Appliances, Quartz Countertops And Custom Cabinets. Three Spacious Bedrooms And Two Full Bathrooms With Porcelain Tiles, Frameless Glass Showers And Quartz Vanity On The Main Floor. The Legal Basement Apartment is Tenanted and Includes 3 Bedrooms, 1 Bathroom, A Full Kitchen, And A Separate Entrance. Enjoy Additional Features Such As Newer Furnace (2024) & Central A/C, Newer Roof (2023), And A Detached Garage With Ample Parking. Located In A Vibrant Neighborhood With An Excellent Walk Score, This Home Is Just Steps To Parks, Shops, Restaurants, Schools, And The Hospital. Elegant Design, Smart Layout, And Quality Finishes Make This Home A Perfect Choice For Those Seeking Comfort, Style, Investment Value. Live In The Main Floor OR Rent The Main Floor For $2,800 (Est), the Basement Apartment is rented For $2,000 pm. (id:53661)
44 Parker Crescent
Ajax, Ontario
Discover this charming 3-bedroom condo townhouse at 44 Parker Crescent in Ajax's desirable South East neighborhood. This well-maintained home offers a spacious layout with ample natural light, a modern kitchen with updated appliances and plenty of storage, and three well-sized bedrooms providing comfort and privacy. Enjoy the private patio, perfect for relaxation and entertaining. . Located close to Kinsmen Park and the Ajax Greenbelt, residents have access to beautiful outdoor spaces. Shopping and dining options are nearby at Harwood Plaza, and reputable schools are within reach. Commuters will appreciate the easy access to the Ajax GO Station and major highways. This townhouse combines comfort, convenience, and a welcoming community don't miss out on this fantastic opportunity! (id:53661)
1423 - 135 Village Green Square
Toronto, Ontario
Luxuriously built Tridel Condo. Beautiful, Bright and Spacious Two bedrooms with 2 upgraded full washrooms with 9 ft ceilings. Rarely offered one car parking and one locker. Unobstructed view. Amazing amenities with 24 hours concierge. Easy access to 401 and TTC Right in front of the building close to Kennedy commons. (id:53661)
2002 - 2550 Simcoe Street N
Oshawa, Ontario
Welcome To UC Tower 1 Bed & 1 Bath Unit In The Heart Of The Rapidly Growing Windfields Community In Oshawa. Spacious Balcony, Tasteful Finishes, And A Bright & Functional Layout With Ensuite Laundry. Includes 1 Covered Parking Space, Open Concept Layout With Large Windows For Lots Of Natural Light. Close To Durham College, Ontario Tech University. Steps To New Plaza, Costco, LCBO, Banks And Restaurants, Minutes To Highway 401, 407, & 412. Building Amenities: Fitness Centre, Study & Business Lounge, Guess Suites, Gym Rooftop Lounge. (id:53661)
Bsmt - 345 Fairlawn Street
Oshawa, Ontario
Recently renovated Legal Walkout Basement Apartment with 3 Bedrooms and 1 modern washroom in A Mature Neighborhood!!! Steps to all Amenities! Tenant pays 40% for utilities. Washer & Dryer is shared and to be mutually agreed for times either weekends of specific days between 7 pm to 9 pm. Parking spots are available at right side of driveway, possible to park 2 cars. Snow removal is tenants responsibility. (id:53661)
1104 Shoal Point Road
Ajax, Ontario
* Bright & Spacious 3 + 1 Bedroom 4 Bath Home in Sought After Area In Ajax * Walking Distance To The Lake * Corner Lot * 2274 SF * 25 Years Old * 9 Ft Ceilings on Main Floor * Hardwood Floors on Main & Second * Oak Stairs * Crown Moulding in Living & Dining * Two Family Rooms * Main Floor Laundry * Primary Bedroom With 4 Pc Ensuite * Wrap Around Porch * No Grass to Cut in Back * Close to Waterfront Trails, Parks, Transit, Schools, Hwy 401 & 412, & More * Furnace (3 Yrs) * Roof (10 Yrs) * A/C (12 Yrs) * (id:53661)
27 Benleigh Drive
Toronto, Ontario
* Renovated 3 Bedroom 4 Level Side Split Home in Bendale Community of Woburn * Backs On To Ravine * 50 Ft Wide Lot * Vaulted Ceilings in Living & Dining * Living Room Addition With New Windows * Oak Stairs With Wrought Iron Spindles * Gas Fireplace * Quartz Counters In Kitchen * Updated Bathrooms * Walk-out From Three Levels * Large Private Backyard * Perennial Garden * Basement Fireplace (As-Is). Close to Schools, Parks, Shops, Restaurants, Hospital, Hwy 401 & More * Furnace (5 Yrs) * (id:53661)
2815 Eglinton Avenue E
Toronto, Ontario
This prime property offers an excellent opportunity for a wide range of commercial uses, including a medical clinic, restaurant, retail shop, catering service, convenience store, or dry cleaner. Boasting a spacious layout and a flexible design, the space can be easily customized to fit your specific business model.Located in a highly desirable, high-visibility area, the property enjoys proximity to all major highways, providing convenient access for both customers and staff. The surrounding neighborhood is vibrant and active, with strong foot traffic and a mix of established retail businesses creating the ideal environment to launch or grow your business. (id:53661)
5 Mayfair Place
Hamilton, Ontario
Some homes simply have a feelinga sense of grace, comfort, and quiet joy that welcomes you the moment you step through the front door. This stately Georgian residence on coveted Mayfair Place is one of those rare homes. Tucked away on a peaceful cul-de-sac in the heart of Westdale, it offers privacy, beauty, and timeless character. Framed by mature trees and lush, professionally designed landscaping, the property backs onto a tranquil ravine, creating the feel of a secluded country estateyet its just minutes from McMaster University, Westdale Village, the Royal Botanical Gardens, and the highway. Completely reimagined by architect Clive Grandfield, the home features a seamless two-story addition that preserves the original proportions, flow, and charm, resulting in an elegant, functional space ideal for gatherings, celebrations, or quiet evenings by the fire. Inside, quarter-cut white oak floors span the main level, which enjoys radiant in-floor heating and sunlit rooms with classic symmetry. The Downsview-designed chefs kitchen is the heart of the home, with a 48 Wolf dual-fuel range, Sub-Zero fridge, Bosch dishwasher, generous island, and abundant custom cabinetrycrafted for connection and creativity. Thoughtful details are everywhere: heated tile floors in all bathrooms and entrances, triple-pane Marvin windows and sliders, custom California shutters, restored brass hardware and fixtures, two wood-burning fireplaces, and vaulted ceilings in the loggia and upstairs landing. Built-in storage and main floor laundry add daily ease. Outside, the backyard is a peaceful sanctuaryflat, private, and filled with 14 ornamental trees including magnolia, dogwood, cherry blossom, Japanese maple, and goldenrod. The large concrete saltwater pool, resurfaced with new gunite and softly illuminated at night, adds a magical touch, while a rear 3-piece bath doubles as a pool cabana for effortless outdoor living. (id:53661)
9866 County Road 93
Penetanguishene, Ontario
CHARM, COMFORT & VALLEY VIEWS YOULL LOVE TO COME HOME TO! This charming home offers a fantastic opportunity in the heart of Penetanguishene, just a short walk to the harbour, scenic beaches, shops and restaurants. With nature all around and peaceful valley views from the side deck, the setting is both serene and convenientjust 10 minutes to Midland and 45 minutes to Barrie. The bold navy siding with crisp white trim creates standout curb appeal, while the fully fenced yard, upgraded in 2023, adds privacy and function. Step inside to a bright and welcoming open-concept layout with large windows that fill the space with natural light. The updated kitchen features a spacious island, generous cabinetry and a sliding glass door walkout to enjoy the views. The main level includes a secondary bedroom, a 4-piece bath, in-suite laundry and a handy mudroom entry. Upstairs, the loft-style primary bedroom includes a 2-piece ensuite for added comfort. Ideal for first-time buyers or empty nesters, this well-kept home also includes a newer fridge and paid-in-full leases for both the fridge and AC. Septic updated within the last 10 years. Move in and enjoy all that this wonderful home and location have to offer! (id:53661)
2033 Cameron Lott Crescent
Oshawa, Ontario
Welcome to this show-stopping 1-year-old corner townhome nestled in the heart of North Oshawa! Bathed in natural light, this bright and spacious gem offers 3 bedrooms, 3 bathrooms, and an open-concept layout with soaring 9-ft ceilingsperfect for modern living and entertaining. Step into the stylish chefs kitchen, complete with brand-new stainless steel appliances, a center island with breakfast bar, and a seamless walk-out to the balcony from the airy living room. The primary retreat features a sleek 3-piece ensuite with a glass shower and its own private balconyyour personal escape. Additional highlights include brand-new window coverings, an attached single-car garage with private driveway, and direct interior access to the foyer. Located minutes from everything you needDurham College & Ontario Tech, Costco, schools, parks, transit, restaurants, shopping, and major highwaysthis is the ultimate blend of convenience and contemporary comfort. Don't miss out on this North Oshawa stunnerit's a must-see! (id:53661)
201 - 1550 Birchmount Road
Toronto, Ontario
Perfect turn-key professionally finished Class "A" office space now available.Easy acces to Highways. On site property management company, security.This suite is completely built out with reception area, numerous private offices, meeting rooms staff room and open office ( shared spaces). Can be smaller office space if needed. there is suite # 203 which is 2,307 sf also available is suite # 205 which is 2,348 sf and finally you can combine all 5 suites . Your choices are many. **EXTRAS** Each suite has its own HVAC system and 2 piece washroom, elevator access. parking for Tenant per vechicle is $ 75 and visitor parking is free. (id:53661)
5 Kingswood Road
Toronto, Ontario
Freshly painted a renovated walk up UPPER LEVEL unit at 5 Kingswood Road! Spacious living/dining room, large bedroom, den or office, 3 pc bathroom and ensuite laundry. Just unpack your bags and love your beaches life! (id:53661)
111 Knowles Drive
Toronto, Ontario
** PRICED TO SELL!!!** Welcome Home To Your Beautiful 2-Storey Detached Home Nestled In A Quiet Neighborhood, Overlooking A Clear Green View! This 4 Bedroom & 3 Washroom House, Along With 3 Car Parking, Provides The Experience Of Comfort Living! With Big Windows Throughout the House and Light Color Wall-Paint, This Space Invites You To a Cozy Environment, Allowing For Time To Create Memories With All Loved Ones! Spacious Kitchen, Separate Family Room Overlooking Your Private And Well-Designed Backyard Patio!!! The Backyard Will Transport You, Friends & Family To A Magical Place Where Memories Can Be Made! 4 Amazing Bedrooms Allow For Ample of Living Space, And a Partially Finished Basement, Providing You The Creativity & Freedom To Imagine This Space To Your Liking! Close To Schools, Parks, & Highways, Don't Miss The Chance, Book Your Showing Today!! **EXTRAS** Don't Miss This Opportunity To Make This Your Forever Home!!! Book A Showing & See The Magic Yourself! (id:53661)
434 - 109 Front Street E
Toronto, Ontario
Live Right Across The Street From The St. Lawrence Market In The Charming New Time Square Ii, 1 Bedroom + Den . Featuring Top Amenities Such As 24-Hour Concierge, Exercise Room, Party Room, Meeting Room, Security, And A Rooftop Terrace And Garden With Bbq And Beautiful Views Of The City. Located At 109 Front St East, On The Corner Of Jarvis, The Outdoor Waterfront Activities Are Literally On Your Doorstep. (id:53661)
























