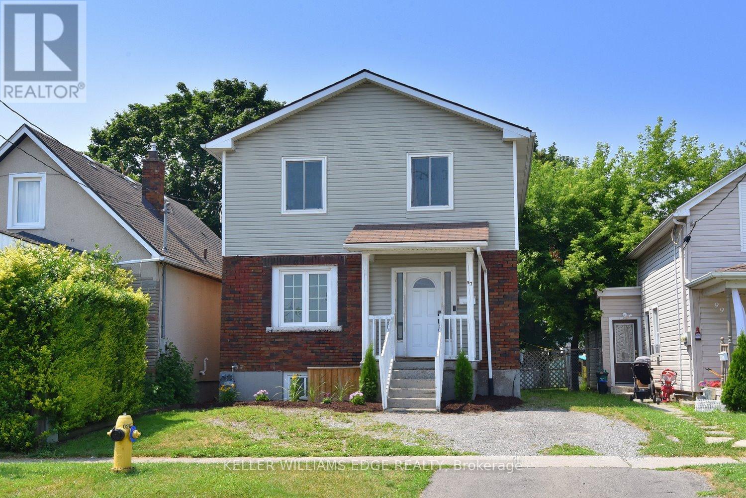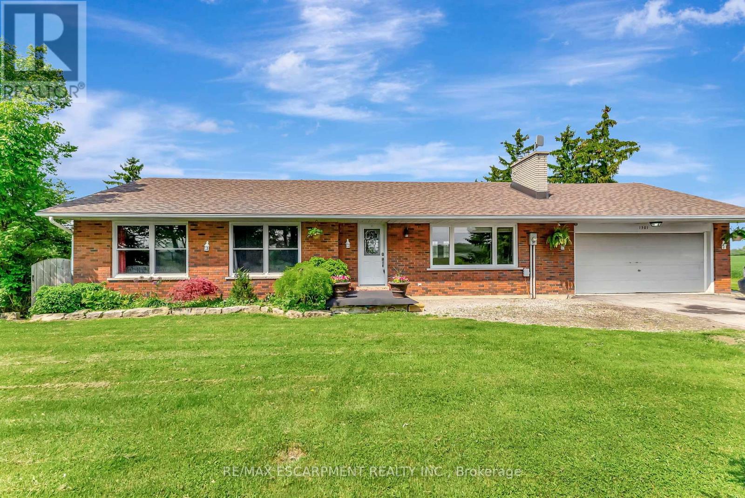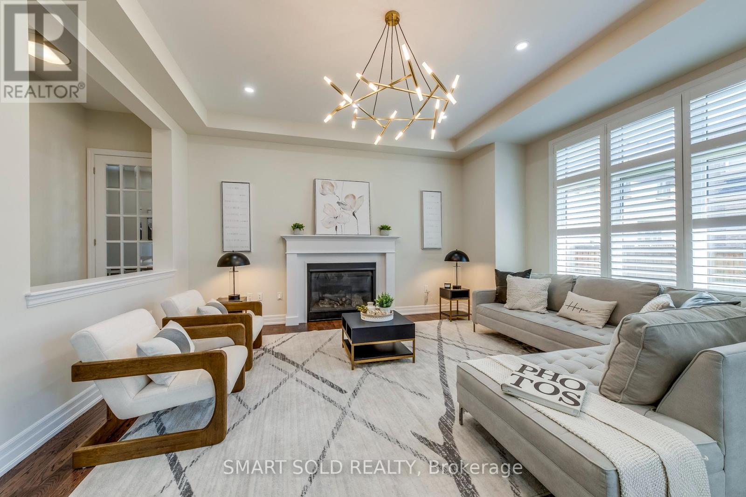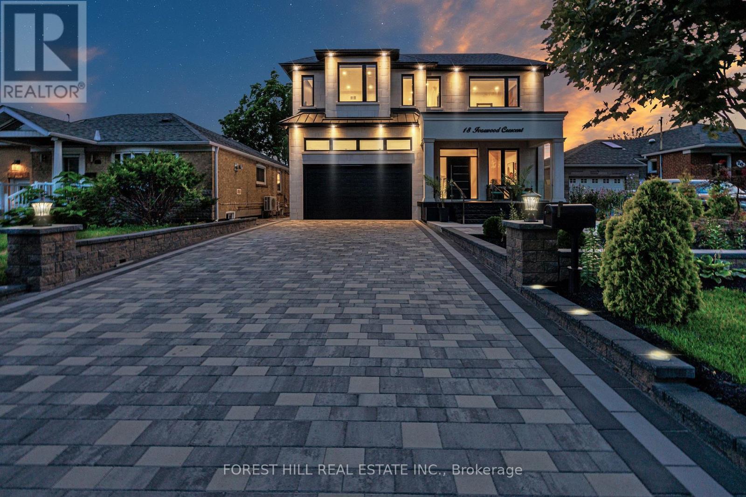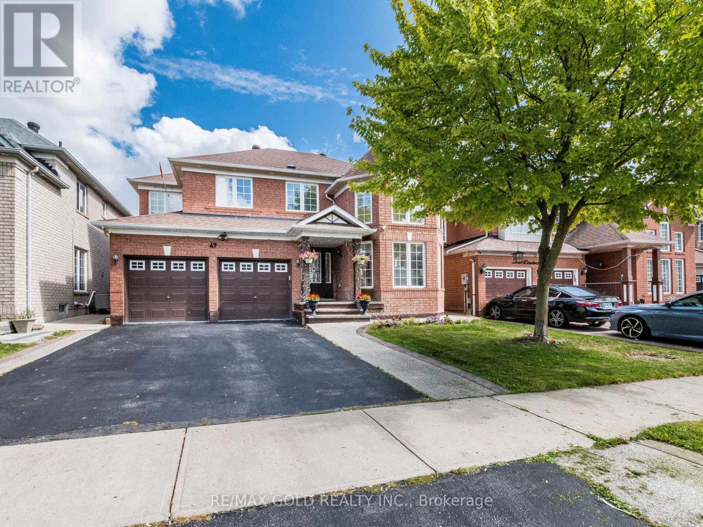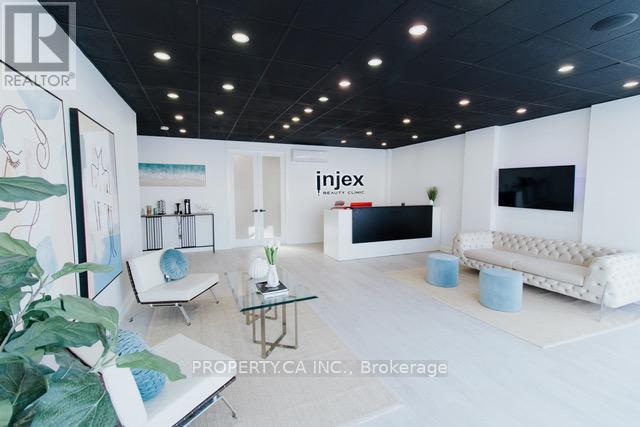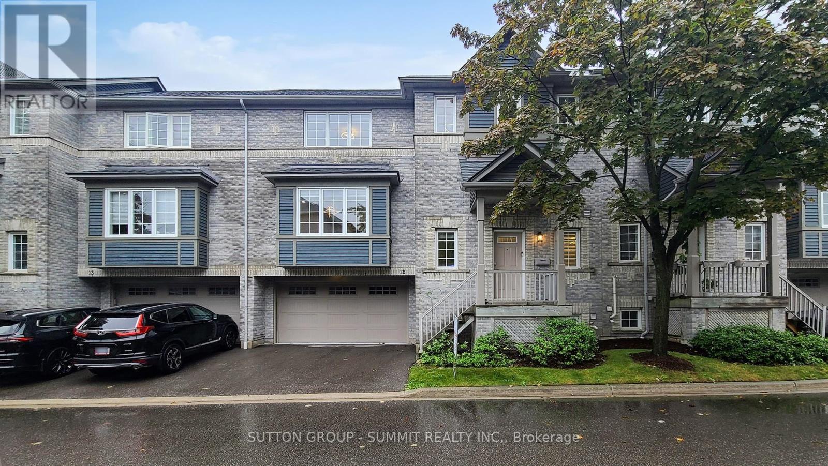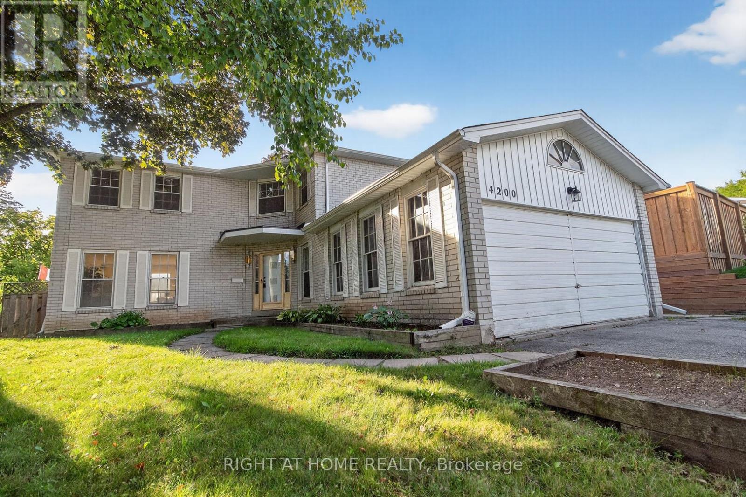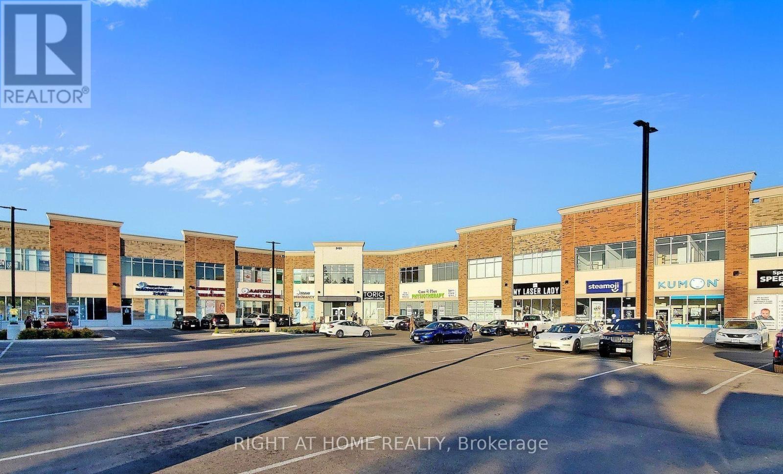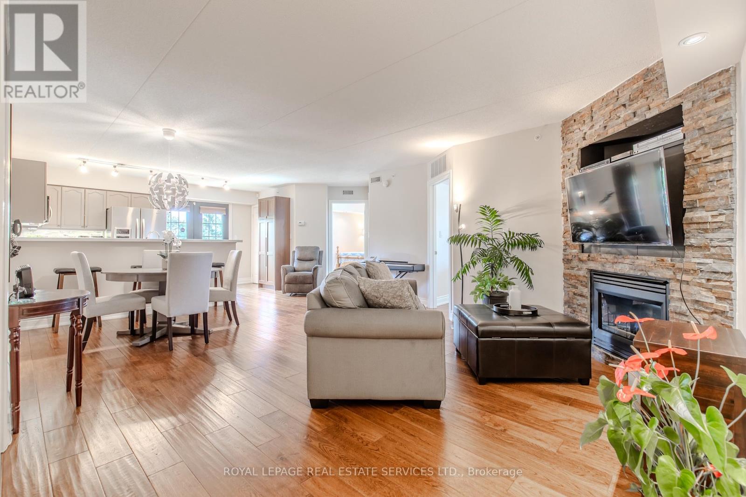13 Brookfield Court
Ingersoll, Ontario
LOCATION, LOCATION, LOCATION!!! Newly Upgraded Beautiful 4 Bedroom Detached House For Sale** Situated On A Court With Premium Big Ravine Lot** Interlocking Landscape and Double Door Entry Brand New Larger Kitchen With Quartz Counter Top & Island with S/S Appliances** Master Bdrm Has W/I Closet & 5 Pc En-Suite! Open Concept Big Loft** Large 4 Bedrooms With Big Closets** 2nd Floor Family Room Can Be Converted To 5th Bdrm** Double Car Garage with Garage Door Opener** Heated Garage* 200 Amp Electrical Panel For EV Chargers* Excellent Neighborhood** Near This Gorgeous Home Is Walking Distance To Hospital, Plazas, School, Parks, Community Center, Museum, MINUTES TO 401, And Many More!!!** (id:53661)
97 Page Street
St. Catharines, Ontario
This home is ready for your family to move in and enjoy... it is all done! The main floor has an open concept layout from the living room, through to the kitchen out to the back yard. As you consider this home for your family, do not miss the convenience of the main level bedroom with a bathroom just across the hall. There is also a fully finished lower level for your enjoyment. The upstairs features 3 bedrooms with a 4 piece bathroom. You do not want to miss this one! (id:53661)
1301 Kohler Road
Haldimand, Ontario
Stunning all-brick bungalow nestled on a high elevation lot with beautiful views. Set on a 150 x 200 ft property, its surrounded by farm fields to the west and a mature forest with ravine to the south, offering peace and privacy. Inside, the open-concept kitchen features oak cabinetry, a custom island with built-in cooktop, stainless steel hood vent, built-in oven, recessed lighting, and a garden door walkout to the backyard. The main floor offers hardwood floors throughout, a bright living room with picture window, dining area, and 3 spacious bedrooms with ample closets. The primary suite includes a private 1.5 bath, plus a 4pc main bath down the hall. The full basement features a cold room perfect for a wine cellar and a large space ready for a family room, games area, office, or home gym. Extras include a wood stove, roof (2023), central vacuum, double garage, large cistern, working septic, natural gas furnace, and central air. A rare opportunity to enjoy peaceful country living with modern comfort, just 30 minutes from Hamilton and 10 minutes to Cayuga. (id:53661)
3263 Donald Mackay Street
Oakville, Ontario
RARE Preserve Home | 4 Beds + Loft + Office | 45ft Lot .No retrofitting. No guesswork. Just quiet luxury that ages with your family. Situated on a premium pie-shaped lot in a quiet interior crescent approximately 45 ft frontage, 48.3 ft rear, and 92 ft deep this residence boasts a classic red brick facade with stone base and black shutters, offering a refined Colonial aesthetic. This is one of the largest models in the area, offering over 3,100 sq.ft., Featuring 4 bedrooms and 3+1 baths with extensive builder upgrades, on the second floor, Riobel faucets in showers and standing tubs and all sinks in bathrooms. Features 10-foot ceilings and plenty of pot-lights on the main floor. A spacious office located on the main floor with a big window, impressive Smart-control washing machine and dryer, highly efficient and quiet. Upstairs includes a flexible loft staged as a peaceful indoor plant retreat.Repainted throughout and enhanced with all new modern light fixtures. Central air conditioning, central vacuum. Two build-in attached car garage with both remote control. Move-in ready, professionally staged, and just steps from future school, pond, and parks! desirable neighbourhoods and more! Must see in person. (id:53661)
605 - 95 Oneida Crescent
Richmond Hill, Ontario
*** PROFESSIONALLY CLEANED & READY TO MOVE-IN *** Rarely Offered, Executive 2-Bedroom 2-Washrooms With Parking & Locker In The Majestic 'Era 2 Condominiums' In South Richmond Hill! This Amazing Unit Features: 9 Foot Smooth Ceilings In Principal Rooms, 5-1/2" Wide Plank Flooring Throughout (No Carpet), Ultra Modern Kitchen Features S/S Appliances, Quarts Counter Tops, Glass Tile Back Splash, Large Master En-suite Washroom With Tall Shower Glass And Walk-In-Closet! Part Of Pemberton's Master-Planned Community At Yonge Street And Highway 7, This Locale Provides Quick Access to Langstaff GO TRAIN And GO Buses, York Region Public Transit, VIVA Buses, Highway 7/407/404/DVP, Hillcrest Mall, Home Depot, Walmart, And More! ! This Brings In Lots Of Flexibility For Today And In Case Of Future Changes. A Must Not Miss! No Pets Or Smoking Of Any Kind, Please. (id:53661)
2511 - 15 Holmes Avenue
Toronto, Ontario
Located at Yonge & Finch, this 3-year new modern Azura Condo offers a functional layout with a large open balcony (~190 sq. ft.) showcasing unobstructed SOUTHEAST views of the neighbourhood and the lake. The unit comes with a PARKING & LOCKER COMBO, with a generously sized locker conveniently located right behind the parking spot. Residents enjoy premium amenities including a gym, yoga studio, golf simulator, pet spa, kids playroom, party room, rooftop terrace with BBQ facilities, visitor parking, and guest suites. Just steps from Finch Subway Station, trendy restaurants, parks, schools, and grocery stores, this condo combines modern comfort with everyday convenience in North Yorks vibrant community. (id:53661)
47 Linstock Drive
Brampton, Ontario
WELCOME TO NORTH FACING DETACHED HOME IN CASTLEMORE AREA, 2905 SQ. FT ABOVE GROND AS PER MPAC, 4 BEDROOM +2 BEDROOM BASEMENT APARTMENT WITH SIDE SEPARATE ENTRANCE, PRIVATE BACK YARD BACKING ON TO PARK, CONCRETE WRAP AROUND, WELL KEPT PROPERTY, AMPLE NATURAL LIGHT, LOT OF POT LIGHTS IN AND OUTSIDE, LIVING Rm COMBINED WITH DINING WITH VAULTED CEILING, SEPARATE FAMILY Rm OVERLOOKING TO THE PARK WITH A GAS FIREPLACE, ONE LAUNDRY AT THE MAIN FLOOR AND 2ND LAUNDRY IN THE BASEMENT, DOUBLE GARAGE, EXTRA KITHEN CABINETS ARE MOUNTED IN THE GARAGE FOR EXTRA STORAGE (id:53661)
1907 - 33 Elm Drive W
Mississauga, Ontario
Welcome to the well-managed, contemporary Daniels Building at City One Condos, located in the heart of Mississauga's City Center. Thisbuilding has won numerous awards. Hardwood floor in living space, modern kitchen, a spacious primary bedroom with a 4-piece, a largebalcony with amazing views of city, and a separate den with french doors are just a few of the suite's many impressive features. ExcellentLocation: Transportation Nearby, Easy Access to 403/QEW/Go Station, and Short Distance to Square One (id:53661)
1204 - 3079 Trafalgar Road
Oakville, Ontario
Experience modern living in this stunning 12th-floor suite overlooking the serene Athabasca Pond in Mintos sought-after Oakvillage community. Bright and airy with floor-to-ceiling windows, this home offers beautiful pond views and abundant natural light. The open-concept layout features designer kitchen cabinetry, quartz countertops, sleek hardware, and engineered laminate flooring throughout. Enjoy a rare vantage point that blends privacy, tranquility, and connection to nature, while being just steps from Dundas St. E. and Trafalgar Rd. for easy access to transit, shopping, and dining. Perfect for professionals or anyone seeking a stylish retreat in a wellness-focused, newly built development. (id:53661)
29 Jacksonville Dr Drive
Brampton, Ontario
New constructed 2 Bedroom,Basement Apt appx. 1450 Sq Ft, with window and high grade kitchen with new appliances and cabinets. Closets with mirrors in BR, Den , Cold room high Class spacious Washroom, Ample living and Dining area, Separate entrance with in suite laundry (id:53661)
93 Grovewood Common Drive
Oakville, Ontario
End unit stunning contemporary style townhome with 2 car garage.Open concept layout with upgraded large kitchen & Walk-in pantry, S/S appliances. Combined Living/dining room. Spacious bedrooms, large windows throughout loads of natural sunlight. Walk to the huge deck from breakfast area. Guest suite on the ground level w/ 4 piece ensuite & walk-in closet. Great location! Closet to close to schools, uptown core shopping center, hospital, restaurants, parks, highways etc. (id:53661)
154 Kerr Street
Oakville, Ontario
Step into an established, turnkey aesthetic clinic under the Injex Beauty Clinics brand, an emerging leader in medical aesthetics known for its non-invasive, high-demand treatments that marry beauty with wellness. Designed to earn and to grow, this franchise opportunity offers a trusted, scalable model tailored for medical professionals who are ready to take control of their future. In the affluent Oakville, Ontario, with a loyal client base, pre-booked treatments, and premium equipment. Jump right in with minimal setup this location delivers instant earning potential and elevated profit margins. Franchise built out of the model of their thriving location in Yorkville Toronto. (id:53661)
2308 - 88 Park Lawn Road
Toronto, Ontario
Awe Inspiring, Airy and Sunny; Corner Unit; 1106 Square Feet with Huge 232 Sq Ft Balcony Overlooking the City Skyline and Lake Ontario; Floor to Ceiling Windows; Sleek and Modern Kitchen w S/S Appliances; Glamours Lobby; Terrific Amenities; Easy Access to Downtown; Lake Trails; Shopping; Restaurants within Walking Distance; Fantastic Neighbourhood; Come take a Look! (id:53661)
380 Summerchase Drive
Oakville, Ontario
Welcome to this sun-filled, luxurious two-storey detached home nestled in the heart of Oakville's highly sought-after River Oaks community. Situated on an approximately 50 ft wide lot, this elegant residence offers 3,080 sq ft of refined living space, featuring 5 spacious bedrooms, 4 beautifully upgraded bathrooms, and 3-car garage. The main level welcomes you with a grand foyer leading to a formal living room with oversized windows, a separate formal dining room ideal for hosting, and a dedicated home office perfect for remote work or quiet study. The spacious family room features a cozy fireplace and flows seamlessly into the large eat-in kitchen, which includes a center island, abundant cabinetry, and a bright breakfast area with walkout to the backyard, a great setup for everyday living and entertaining. Hardwood flooring and tasteful finishes add warmth and sophistication throughout the level. Upstairs, the primary bedroom suite is a luxurious retreat, complete with a spacious layout, walk-in closet, and an elegant 5-piece ensuite bathroom featuring quartz countertops, double sinks, a soaker tub, and a glass-enclosed shower. The second master ensuite also functions as a junior primary suite, boasting its own private 3-piece ensuite and generous closet space perfect for guests or multigenerational living. Two of the additional bedrooms, well-sized, are connected by a stylish Jack and Jill ensuite, offering privacy and convenience for siblings or family members. The fifth bedroom is generously sized easy access to the shared bathroom. Every bathroom on this level features modern quartz counters, sleek fixtures, and designer finishes. The upper level boasts over $150k in premium upgrades, including hardwood floors throughout and luxurious quartz countertops in all bathrooms. Located in a family-friendly, picturesque neighborhood, River Oaks is home to some of Oakville's top-rated schools, scenic walking trails, lush parks, and more. (id:53661)
7258 Reindeer Drive
Mississauga, Ontario
Welcome to 7258 Reindeer Drive!This beautifully maintained semi-detached bungalow is ideally located in the heart of Malton, a sought-after neighborhood, with steps from parks, schools, bus transit, offering comfort, convenience, and income potential.The freshly painted Main level features three spacious bedrooms, a bright open-concept living and dining area, a family-sized kitchen with upgraded tiles, one full washroom, and a powder room as well.The home includes a legal basement apartment with a separate entrance, currently generating a positive cash flow. Tenants are willing to stay, making this a turnkey investment opportunity.Additional highlights include an easy accommodating five-car driveway, new high quality windows (2024), a new water tank (2023, rental), Pot Lights in living room & outside as well, 6 Security Cameras at strategic locations, Smart Nest Thermostat, Fiberglass Insulation in Attic(2023), Rough-in for another private Laundry upstairs, and many more updates throughout.This property will not last long bring your clients today and discover a rare opportunity to own a versatile home in an excellent prime location! (id:53661)
12 - 5535 Glen Erin Drive
Mississauga, Ontario
Rarely Offered, Spacious 3 Bedrooms, 2.5 Bathroom Home With Almost 2000 Sq Feet Of Above Grade Living Space. Massive Kitchen With Plenty Of Storage And Counter Space. Newer Engineer Hardwood Floors And Meticulously Maintained. This Home Sparkles! Designer Decor, So Many Extras Including A Private Backyard That Looks Over A Park, 2 Separate Walkouts, Modern Kitchen, Gas Stove And A Gas Line for BBQ! Super Convenient Built In 2-Car Garage With A Total Of 4 Car Parking. Close To Top Listed Schools, Shopping And Transit! No Disappointment Here. Shows Excellent (id:53661)
4200 Garrowhill Trail
Mississauga, Ontario
Absolute Gem in Rockwood Village!! This Detached 4-bedroom, 4-bathroom gem boasts a double car garage and over 2,260 sq. ft. of above-grade living space (per MPAC). The bright, open-concept layout features a spacious living room, formal dining room, and a family-sized eat-in kitchen. Relax in the family room with a fireplace, opening to a gorgeous backyard perfect for entertaining. Enjoy the convenience of a main-floor powder room and laundry. The expansive primary bedroom offers a walk-in closet and a 4-piece ensuite, complemented by three generously sized bedrooms. The lower level includes a versatile open-concept recreation room, a games room, utility room, and a 2-piece bathroom. Nestled in prime East Mississauga, this home is steps from shopping, restaurants, Mississauga Transit, TTC, schools, and parks. A must-see! (id:53661)
41 Tappet Drive
Brampton, Ontario
Welcome to 41 Tappet Drive in the prestigious Castlemore area . A very well kept App. 3100 sq. ft. , 4-bedroom, 4-bathroom family home sitting on premium 45' extra deep pie shaped ,105' wide at the back.. This elegant residence features a spacious family room with a cozy fireplace, a gourmet kitchen with quartz countertops, a sparkling backsplash, central island, and throughout hardwood flooring & throughout pot lights. The luxurious primary suite with quartz countertop offers a 5-piece ensuite and two walk-in closets; one additional bedroom includes its own 4-piece ensuite, while the remaining two share a stylish Jack & Jill bathroom. The main floor offers a very practical layout with versatile office with French doors, separate living/dining , family room and beautiful oak stair case . A smart thermostat, central air conditioning, and a beautifully landscaped backyard complete with a gazebo, concrete deck, painted fence, and garden/storage shed, this home is truly loaded with upgrades and pride of ownership. Includes stainless steel appliances, washer & dryer, and garage door opener. Just steps away from school, Plaza, transit and huge Gore Meadows Rec. Centre, and minutes away from Hwy 427, Hwy 407 , Costco and much more. A must-see prepare to fall in love at first sight! (id:53661)
1105 - 530 Lolita Gardens N
Mississauga, Ontario
Fully Renovated Over 1000 SF Bright & Spacious 3 Bedroom Condo With Large Open Balcony And Unobstructed View Facing A Park. Upgraded Laminate Flooring Throughout. Upgraded Kitchen With Lots Of Storage Cabinets, With Ensuite Pantry, Quartz Counters, Backsplash, And S/S Appliances. Completely Renovated Bathroom. All Utilities + Bell Cable Tv And Internet. A Fantastic Quiet Unit With Beautiful Unobstructed View From The Balcony. Underground P1 Parking. Centrally Located Building In Mississauga With Quick Access To Highways, Go Transit, Mi Way Transit. Great Schools Close By, Shopping Restaurants Nearby. (id:53661)
217 - 3465 Platinum Drive
Mississauga, Ontario
Welcome to this 2nd-floor corner office unit with high traffic visibility is available for Sale in prime Mississauga area. Built with high-end finishes, this office has 4 separate large rooms with custom cabinets and large bright windows, window blinds, a separate kitchenette area, and a spacious reception and waiting area. Excellent Opportunity To Start a New to a thriving commercial hub in Mississauga. Lots of professional businesses including Lawyers, accountants, restaurants, and surgeons have set up practice in this high-density plaza. (id:53661)
310 - 1451 Walker's Line
Burlington, Ontario
Welcome to Unit 310 1451 Walkers Line! This beautifully updated 2-bedroom, 2-bath condo at Wedgewood Condos offers the perfect blend of style and convenience. Featuring an open floor plan with gas fireplace, renovated bathrooms (2024), new flooring (2022), and modern kitchen with stainless steel appliances, a breakfast bar with seating for 4, updated countertops, under-cabinet lighting and a convenient pantry. Enjoy in-suite laundry with stacked full-washer & dryer and 1 underground parking space. Residents have access to an exclusive clubhouse with party room, lounge, and a fully equipped fitness centre, plus ample visitor parking. Prime location close to highways, shopping, and transit! Don't miss your chance to own this move-in ready condo, book your showing today! (id:53661)
608 Thornwood Avenue
Burlington, Ontario
3+1 Bedroom Home in Prestigious South Burlington Neighborhood. Nestled in a highly sought-after family-friendly community, this spacious and meticulously maintained residence boasts an inviting ambiance. Featuring gleaming floors and abundant natural light throughout, the home is beautifully illuminated by elegant pot lights and large windows. The lovely kitchen offers ample storage space, The expansive finished basement, with convenient walkout access, opens to a generous backyard ideal for outdoor activities. Additional storage is provided by two well-constructed sheds. Conveniently located just minutes from the QEW, Appleby GO Station, Lake Ontario, Downtown Burlington, and numerous parks and amenities, best schools in Burlington, this home offers both tranquility and accessibility. Basement has a sliding door entrance from backyard. (id:53661)
4196 Treetop Crescent
Mississauga, Ontario
Turnkey Home in Family-Friendly Erin Mills Crescent! Welcome to this beautifully maintained 3-bedroom, 3-bathroom home located in the highly sought-after Erin Mills neighborhood, just minutes from the University of Toronto Mississauga (UTM) campus. * This charming residence features freshly painted walls (2025) and a new roof (2022) for your peace of mind. Updated in 2023, the basement boasts heated floors and a built-in water filtration system for enhanced comfort and convenience. The renovation included thoughtful upgrades such as pot lights, porcelain tiles, 6-inch baseboards, crown molding, smooth ceilings, and modern slate bathroom walls. Enjoy a functional layout with a side entrance to the yard, an illuminated walkway, new landscaping. * Close to UTM Campus , top-rated schools, Erin Mills Town Centre, public transportation, and major highways. (id:53661)


