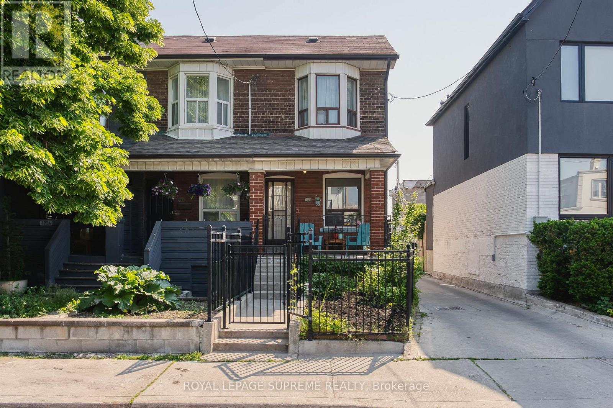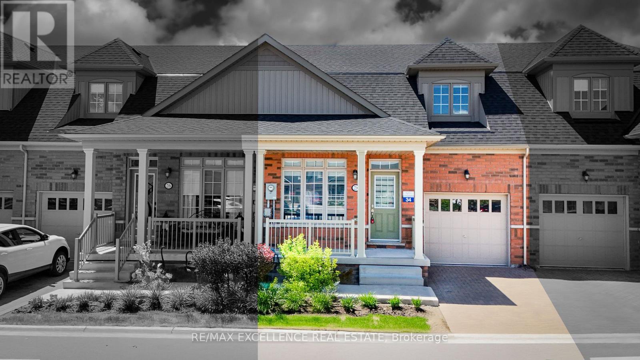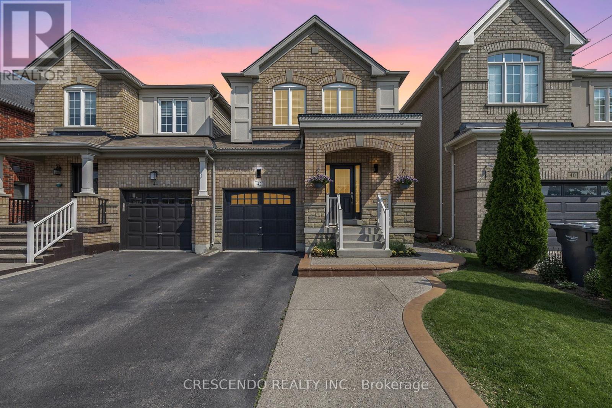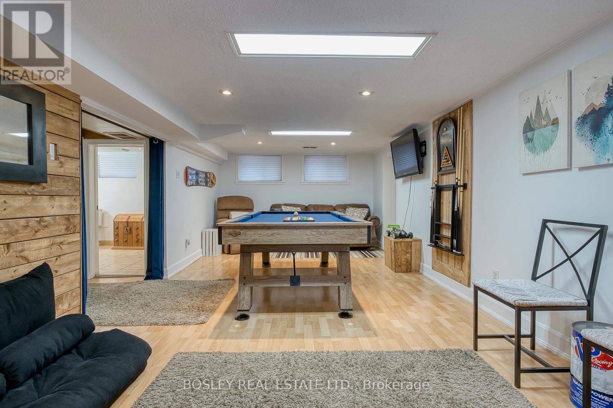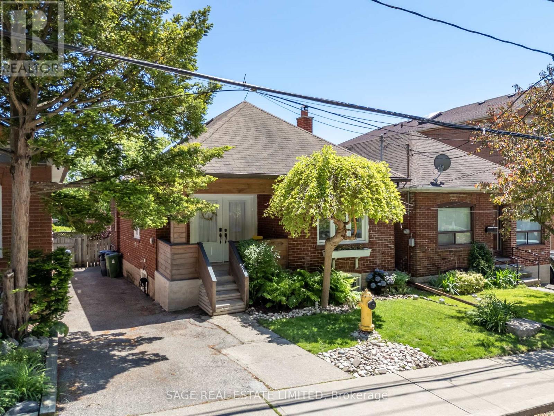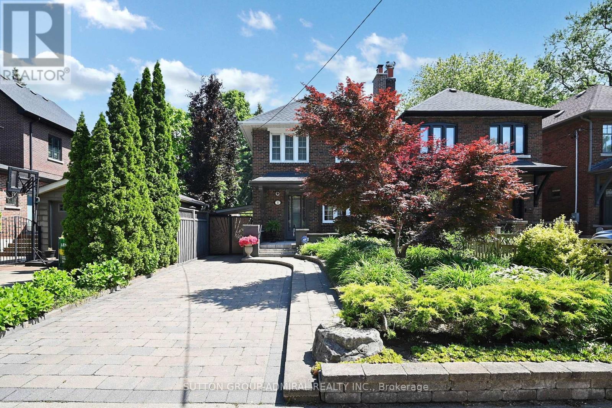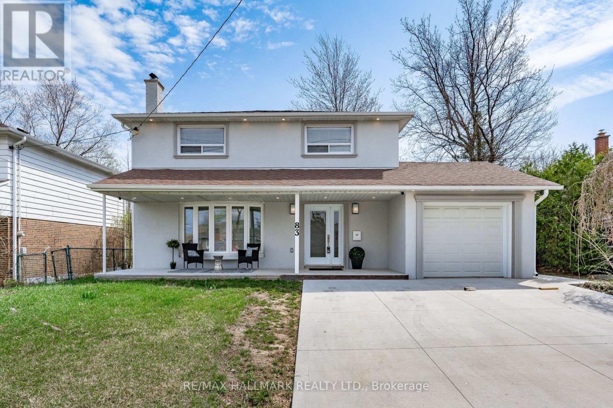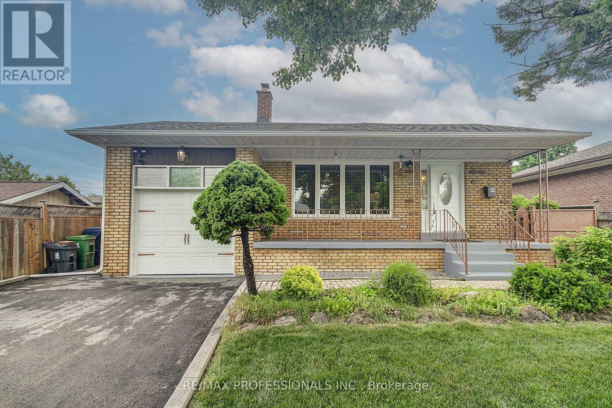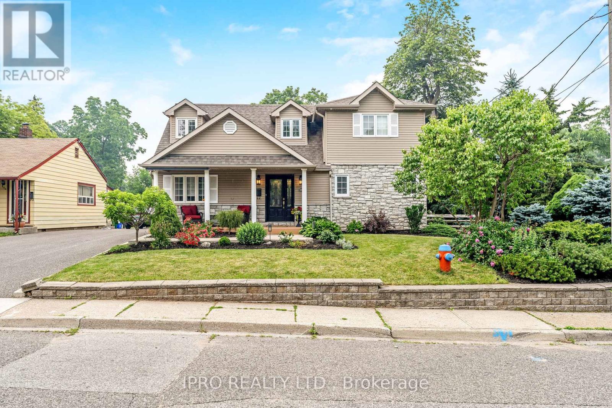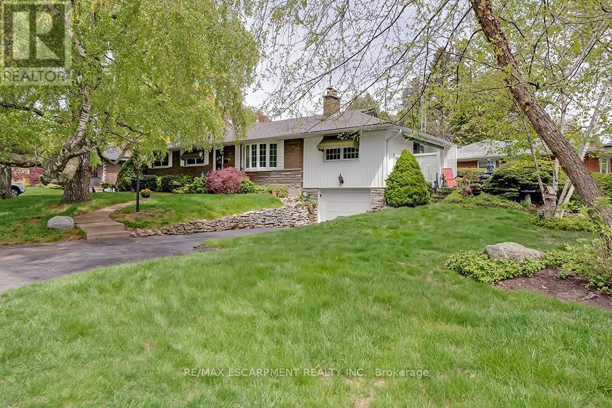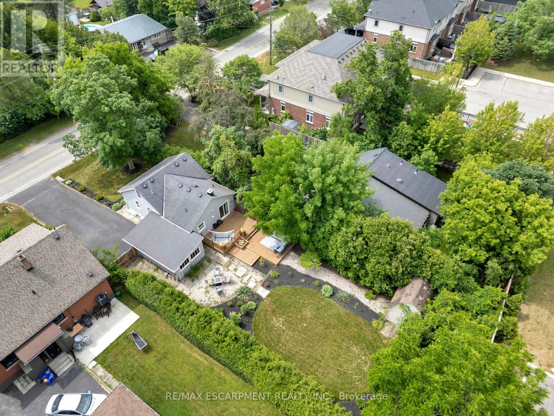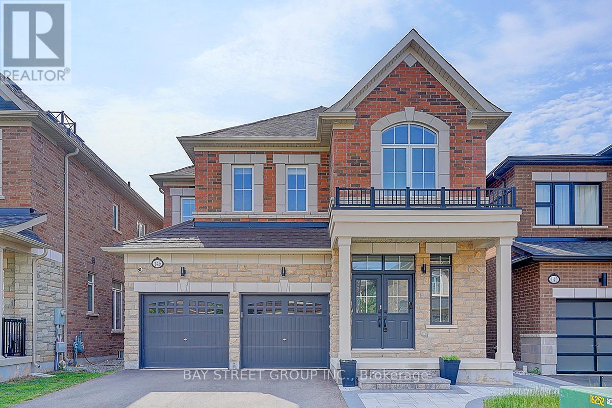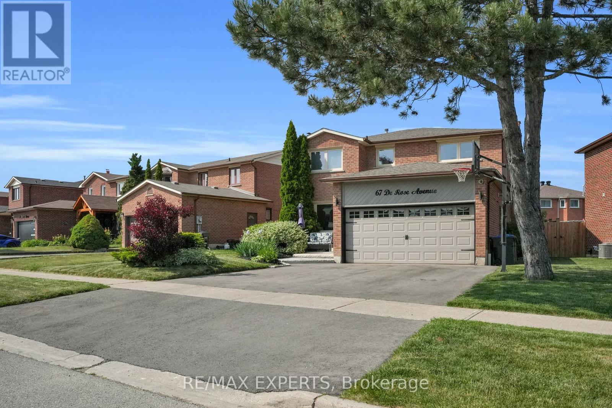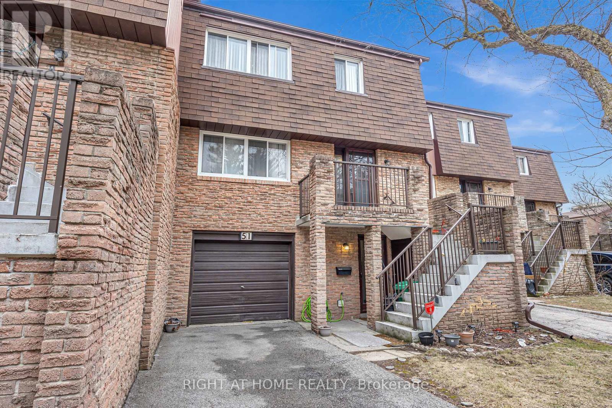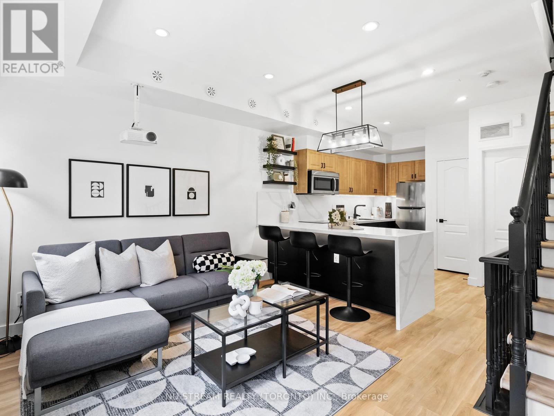1102 - 2175 Marine Drive
Oakville, Ontario
*SPECTACULAR LAKE & SKYLINE VIEWS!* Desirable Cardinal Model Suite, located in the prestigious Ennisclare I, situated in the heart of Bronte Village. Don't miss the opportunity on this beautifully upgraded corner suite boasting over 1555 sq ft of elegant living space + a generous 158 sq ft balcony with a breathtaking view of Lake Ontario and the Toronto Skyline.Coveted layout, includes open concept kitchen, living and dining area featuring oversized windows allowing ample amounts of natural light. Gourmet kitchen is outfitted with high-end appliances and luxurious, quality finishes - perfect for everyday living & entertaining.Generous sized rooms including primary bedroom hosting two walk-in closets, spa like ensuite & direct balcony access. Spacious second bedroom with adequate closet space + DEN ideal for a home office, reading nook or cozy media space. OUTSTANDING amenities include a fully equipped woodworking room, billiards, squash court, indoor driving range, tennis courts, on-site property management, and a party room for social gatherings. Bonus feature of an exclusive use locker and one parking space. Extremely reasonable maintenance fee INCLUDING utilities, cable tv & internet. This is your chance to enjoy luxurious, carefree living with resort-style amenities in one of Oakville's most desirable waterfront communities. Book your appointment today - Welcome to Ennisclare! (id:53661)
26 Cromer Place
Toronto, Ontario
Welcome to this spacious and bright 3+2 bedroom bungalow, perfectly situated on a premium lot along a quiet, tree-lined street in a family oriented neighbourhood. Bright and spacious throughout. This charming home offers a private backyard oasis-ideal for relaxing or hosting summer gatherings, The renovated lower level features a separate entrance and a beautifully finished 2bedroom In-Law suite, providing great space for extended family or guests. Just a short walk toTTC, as well Public, Catholic, and French Immersion Schools.With easy access to major highways and the highly anticipated future LRT connection to downtown. (id:53661)
191 Emerson Avenue
Toronto, Ontario
Unlock the full potential of this rarely available end-unit row townhouse in the vibrant and rapidly evolving Dovercourt-Wallace Emerson neighbourhood. Nestled on a quiet residential street, this 2-storey, 3-bedroom, 2-bathroom home offers the perfect opportunity for renovators, investors, or first-time buyers looking to create their dream space. Steps from the exciting Galleria on the Park master-planned community, bringing new parks, retail, and amenities to the area Minutes to Dufferin and Lansdowne Subway Station, Bloor Street shops, cafes, and restaurants, the Junction, and west-end hotspots. Whether you're an experienced renovator or someone with a vision, this property is a blank canvas in a neighbourhood known for its charm, diversity, and future growth. Don't miss the chance to transform this house into your ideal home or next investment. (id:53661)
886 Runnymede Road
Toronto, Ontario
Welcome to this fully reimagined and meticulously renovated detached bungalow, nestled on a quiet dead-end street in Toronto. This stunning home has been transformed from the inside out and remodelled from top to bottom, offering a rare turnkey opportunity in a mature community. Step into a bright and airy main floor where an open-concept layout flows seamlessly from the living space into a striking kitchen and dining area featuring 13 ft vaulted ceilings, wide plank hardwood floors, custom cabinetry, quartz countertops, and stainless steel appliances. The principal bedroom impresses with soaring 13.5 ft ceilings, his and hers closets, and built-in storage within the vaulted space. A second bedroom and a stylish 4-piece bathroom complete the upper level. At the rear of the home, a beautifully crafted mudroom with custom storage offers functionality and convenience with access leading to a spacious new deck and fully fenced backyard, shaded by mature trees-ideal for outdoor entertaining and relaxing. The finished basement with a separate entrance is thoughtfully designed as a self-contained suite, complete with a full kitchen, stainless steel appliances, 3-piece bath, living and dining area, and a generously sized bedroom. Perfect for extended families, in-law suites, or rental income potential. Upgrades include, roof, soffits, eaves, windows, doors, insulation, drywall, electrical wiring and panel(200 amp), plumbing, front porch, rear deck, and sleek modern finishes throughout. 2nd laundry rough-in on the main floor. Situated steps to walking trails, green parks, transit, shopping, and restaurants, with easy access to Downtown Toronto and the airport. Every inch of this home has been elevated for modern living. A rare blend of design, function, and income potential in a sought-after location. (id:53661)
8 Normandy Place
Brampton, Ontario
8 Normandy Place is located on a small, quiet court in Bramalea. On almost a 1/4 of an acre, this gorgeous property features a professionally designed space where every square inch was created with purpose. Starting with the incredible backyard, it features an inground pool bordered with armour stone, beautiful perennial gardens and a fully equipped outdoor kitchen with covered sitting area that offers a peaceful space to spend those gorgeous summer days! Inside, the layout of the home was created with the family in mind and boy, does it deliver! The master bedroom offers you a retreat away from the hustle and bustle with a 4-piece spa-like bathroom and its very own sunken living room with gas fireplace, high ceilings and super comfy, high end broadloom! There are three other spacious bedrooms that offer a great living space for all. Looking for a functional eat-in kitchen? Ours was professionally designed and includes maple cabinets, enough cupboard space for everything and a terrific view of the backyard. The family room offers a wood burning fireplace, beautiful french doors to keep it quiet and cozy and another beautiful view of the back! The main floor laundry leads you to and from the backyard oasis - just drop your wet stuff and go! There is a versatile great room between the garage entry and kitchen that we currently use as a mud room/office for everyday life, but this room is easily convertible to whatever room you need it to be! The professionally finished basement extends the living space for you with a large cozy rec room/den, a workshop with window and sink plus a large storage room with furnace, tankless water heater and water softener. This home has been professionally and meticulously maintained from top to bottom and inside and out throughout the time the owner has lived here - move in with no worry or stress! (id:53661)
20 - 6855 Glen Erin Drive
Mississauga, Ontario
Opportunity to own for an amazing deal best opportunity for a buyer in todays market. Welcome to this beautifully upgraded modern condo townhome, located in a highly desirable Meadowvale town complex. This bright and open-concept home features a stylish kitchen with custom counters and a classic subway tile backsplash, seamlessly flowing into the spacious living and dining area. Accented with a white brick feature wall and cozy fireplace, the main living space also offers a walk-out to a private patio perfect for relaxing or entertaining. Recent updates include a refreshed powder room, upgraded electrical and flooring (2019), a newly added basement bathroom (2021), brand new stairs with sleek white risers and contrasting light wood treads, and new tile in the kitchen and foyer. Two parking spaces 1 designated for unit. Ideally situated close to scenic walking trails, Lake Aquitaine, top-rated schools, Meadowvale Community Centre, shopping, transit, and the Meadowvale GO Station, this home offers both modern style and everyday convenience in a family-friendly neighbourhood. (id:53661)
28 Bluestone Crescent
Brampton, Ontario
Upgraded 2 Bed + 3 Bath Bungaloft , Backyard Deck & Clubhouse Amenities! This bright and modern home features an open-concept layout, a stylish kitchen with a center island, and a walkout to a private deck, perfect for entertaining. The main-floor primary bedroom includes a walk-in closet and a 3-piece ensuite. Upstairs, a spacious loft offers a second bedroom with a semi-ensuite, great for guests or a home office. The massive unfinished basement is ready for customization or potential rental space. Enjoy hassle-free living with snow removal and lawn care included. Pets are allowed, so your furry friends can feel right at home too! Residents have full access to a premium clubhouse with an indoor pool, sauna, gym, auditorium, lounge, and 9-hole golf course. (id:53661)
42 Napoleon Crescent
Brampton, Ontario
Welcome home to this inviting property that is designed to meet the needs of buyers seeking convenience, comfort, and value with pride of ownership. Complimented with a recently renovated main floor, featuring new kitchen, powder room, and pot lights throughout. Second floor features master with ensuite and walk-in closet, two large bedrooms, and washer/dryer. Conveniently located minutes away from schools, parks, shopping, and highways 7/50/407 and 427. (id:53661)
23 Farnsworth Drive
Toronto, Ontario
Sitting on a 50 x 125 foot lot, This Picture perfect cape cod family home. Fully reno'd and updated ready to move in! Gorgeous eat-in family sized kitchen with access to the incredible back yard& heated floors!Perfect for family time + summer flings. Fully fenced yard with patio, grass, pergola, playhouse, fire pit, storage shed and best of all: PRIVACY Oversized living + dining areas, perfect for large families or space to work from home! Three generous sized bedrooms, modern baths, plus a separate entry to finished basement - with wet bar + bath, electric fireplace - easy to use for multi generational living. Big, bright, + beautiful sitting on sensational fenced yard. A real beauty!! Refreshing to see such a move-in ready home! Steps to 400 series HWYs, airport, UP Express, Transit, Schools , Weston Farmers Market and most of all fantastic neighbours. (id:53661)
110 - 457 Plains Road E
Burlington, Ontario
EXPECT MORE FROM CONDO LIVING! Welcome to Jazz, a boutique condo by Branthaven Homes. At 657 sq. ft., this stylish ground floor unit makes the most of every inch - room for living, dining, and working, all wrapped in modern design. Soaring 10 ceilings and southwest-facing windows bring in plenty of natural light, giving the space an open, airy feel. The kitchen? Quartz counters, sleek cabinetry, a functional island with seating for 3, and stainless steel appliances - because practicality should still be beautiful. Hardwood floors throughout create a clean, cohesive look. Need a spot to entertain? The massive party room has you covered - think foosball, a pool table, and a full kitchen - plus an outdoor patio with BBQs for summer nights. There's also a gym, yoga studio, library, and plenty of visitor parking! All of this in a prime Aldershot location, minutes from GO Transit, major highways, and everything you need. Its stylish, its functional, and its waiting for you! (id:53661)
4047 Old Dundas Street
Toronto, Ontario
Ready, set, Dundas this is your chance to get into 'The Valley'. Tucked into one of Toronto's best-kept secrets, this move-in ready 2+1 bed, 2 bath bungalow offers the rare combination of small-town charm with big-city convenience. With only about 700 homes, The Humber River Valley is a true community, where neighbours know each other, kids safely play in the nearby park, and the only traffic you'll notice are bikes on the trails. The local elementary school is so small and personal, everyone knows each child by name! Freshly painted and filled with natural light, the main level is warm and welcoming, with maple hardwood floors, skylights, and an open-concept living and dining space perfect for family dinners or weekend gatherings. The sunken kitchen has a laid-back coastal style, featuring new quartz countertops, new maple stairs, a work-from-home nook, sun-filled windows overlooking your personal cottage-esque backyard. Oh and yes, let's talk about this backyard... It's a showstopper! Rare, multi-tiered areas to enjoy, south-facing & private. Enjoy your morning coffee on the treehouse-like deck, watch the kids climbing the fun slide & swing structure that will make you a hero in your kids eyes, or gather around the firepit at night. You may even catch a glimpse of the Humber River just beyond the trees. Downstairs, the finished basement with separate entrance offers a large rec room with a wood-burning fireplace, 2nd home office/bedroom, additional bedroom, kids area, bathroom, laundry & ample storage. This home has been thoughtfully cared for, with over $50K in recent upgrades. You're steps from 30km of riverfront trails, parks, Lambton Golf CC & directly across the street from the historic Lambton House, a hub for community events & gatherings that keep the neighbourhood connected year round. Whether you're a first-time buyer, young family, or downsizer looking this is a truly special home in a one-of-a-kind neighbourhood. Let's go! (id:53661)
1 Valleyview Gardens
Toronto, Ontario
Welcome to 1 Valleyview Gardens - where charm, character, and curb appeal come together like the perfect cup of morning coffee. This delightful detached home sits proudly on a beautifully landscaped lot in one of Toronto's most desirable pockets, the exclusive Baby Point/ Old Mill community. With its private driveway (no street-parking gymnastics here!) and original details lovingly preserved, this home is a rare gem waiting for its next chapter.Step inside and be greeted by timeless craftsmanship that whispers stories of yesteryear - think classic trim and mouldings, and just the right amount of creak in the staircase to remind you it's the real deal. The spacious layout offers plenty of room to entertain, unwind, and maybe even perfect your sourdough recipe in a kitchen that's seen generations of home-cooked meals.Outside, the lush garden offers a peaceful retreat, ideal for summer barbecues, quiet morning coffees, or simply showing off your green thumb. Perimeter fencing is all within the subject lot lines and 100% owned. Also noteworthy are a newer roof (2021), chimney (2021), and side canopy (2020). All this, just steps from Bloor West Village, Humber River, parks, schools, shops, and transit/ subway.If you're looking for a house with soul, space, and a driveway you don't have to fight your neighbours for, you've found it. 1 Valleyview Gardens - classic never goes out of style. (id:53661)
83 Shendale Drive
Toronto, Ontario
remium ravine pie shaped lot that widens to 78ft in the back, backing onto Elms Park and Berry Creek! This gorgeous 2 storey home has been tastefully renovated with finishes only found in custom homes! Open concept layout with light wide plank hardwood floors throughout the main and second. Lots of detail work including oak accents, accent walls, built-in storage, beautiful designer light fixtures and hardware throughout. The impressive kitchen boasts quartz counters, a farmhouse sink, stainless steel appliances, a centre island with breakfast bar, quality cabinetry with brass accented hardware and tons of space to comfortably move around in. Well appointed rooms in the sleeping quarters on the second floor with the same continued elegance in design and finishes. The primary bedroom has a spa like 5 piece ensuite that would put some hotels to shame with a sizeable custom shower, a deep-soak tub, his and hers sinks and a mirror with built-in LEDs. No expenses spared, professional and seamless renovations that were done properly and exquisitely! Solid Concrete driveway, paths and patios around the house means very little maintenance and no shifting. Turn key home just move in and enjoy! So many upgrades to name! Close to parks, hiking trails, Humber Valley golf course, HWY 401, TTC, Costco, Canadian tire and all the shops and restaurants you could need! (id:53661)
33 Flamingo Crescent
Brampton, Ontario
Welcome to this beautiful freshly renovated, lovely two story Semi-Detached in an amazing high demand location. Minutes from Bramalea City Centre, Chinguacousy Park, and Hwy 410. This home features 4+2 bedrooms, 2+1 washrooms, huge lot and extended driveway, which offers ample parking space. Home has large living room, dining room, upgraded kitchen, finished basement with laundry and a huge backyard. Stainless steel appliances on main, new washer/dryer on upper floor. There is no house at back so that adds to privacy. Upper level bathroom is equipped with laundry for convenience. Basement is rented for $1800 and can be continued as the tenants are AAA or can be vacated. This property offers the space, privac and curb appeal you have been searching for. (id:53661)
164 Rainforest Drive
Brampton, Ontario
Fully Upgraded 3+1 Bedroom Semi-Detached with Office & Finished Basement! Features brand new windows & doors, Brand new furnace, freshly painted interior, upgraded hardwood throughout the house. Main Floor Office Ideal for working from home or use as a study. Remodeled kitchen with granite counters, ceramic backsplash, B/I dishwasher & breakfast area W/O to yard. Crown molding, pot lights throughout, direct garage access. Prof. finished one bedroom basement with Sept. Entrance, kitchen & rec room ideal in-law or rental setup. Brick interlocking, Close to schools, parks, plaza & transit. (id:53661)
5517 Whistler Crescent
Mississauga, Ontario
Prepare to be captivated by this stunning property located in the sought after neighborhood of Hurontario. Imagine never having to drive your children to school as this amazing home is walking distance from the highly reputed Catholic Elementary school, Public school, middle school and high school. One of the largest Semi detached houses in the area with 4 large , sun filled bedrooms, 4 bathrooms, 2 kitchen and a yard that is the envy of every gardener. This home is packed with essential upgrades and stunning modern finishes including vinyl flooring on the main floor, custom white kitchen cabinets, granite counter tops , a breakfast bar, glass stair rails, hardwood floors, completely and tastefully renovated bathrooms. The basement features a full kitchen, a full bathroom and functional kitchen that could easily have income potential. The aggregate driveway can house 2 cars and 1 in the built in garage. Minutes from Frank McKechnie library, Hwy 401, 403, Heartland Shopping Centre, Square One Shopping centre and all conveniences. (id:53661)
72 Commodore Drive
Brampton, Ontario
RARE Opportunity to own a beautifully upgraded corner lot semi-detached home on a premium pie-shaped lot in the prestigious Credit Valley neighbourhood. This spacious property offers 2,121 sq. ft. above grade, plus a legal two-bedroom basement apartment with a separate entrance approx 700sqft, bringing the total living space to over 2,800 sq. ft. With 4+2 bedrooms and 3+1 bathrooms, this home is ideal for families and investors alike. Inside, you'll find a separate living, dining, and family room, freshly painted walls, hardwood floors, 9-ft ceilings, pot lights, oak stairs, and a modern kitchen featuring stainless steel appliances and quartz countertops. The corner lot design allows for an abundance of natural light through numerous large windows that brighten every corner of the home. Upstairs, enjoy 4 generously sized bedrooms, including a spacious primary retreat with a walk-in closet and a renovated ensuite featuring a double vanity and a Standing shower. A large second bath and convenient second-floor laundry complete the upper level. Each bedroom offers great space, plenty of storage and natural light, creating a warm, inviting atmosphere throughout. The legal basement apartment boasts two oversized bedrooms with windows, an open-concept layout, private laundry, and modern finishes. Its currently rented to AAA tenants for $1,900/month + utilities, helping cover nearly half your mortgage. Outside, you'll find a brand-new modern garage door, no-sidewalk driveway with extended concrete parking for up to 4 vehicles, and a fully fenced backyard with a large concrete patio perfect for entertaining and low-maintenance living. Situated minutes from Mount Pleasant GO Station, parks, schools, highways, restaurants, and shopping. This is a home you don't want to miss. Come see it to truly appreciate everything it has to offer. (id:53661)
28 Summerfield Crescent
Toronto, Ontario
Welcome to this meticulously maintained 3+2 bedroom home, nestled on a quiet crescent in a family-friendly Etobicoke neighborhood. Situated on a premium 52.25 x 116 ft lot, this home stands out with its gorgeous curb appeal, manicured landscaping, and inviting large front porch; all enhanced by the wide frontage and generous outdoor space. Inside, you'll find an excellent, functional layout featuring hardwood floors throughout the main floor, a spacious eat-in kitchen with granite countertops, and well-proportioned principal rooms designed for comfortable everyday living. The fully finished basement apartment, with its separate entrance, offers 2 bedrooms, a full kitchen, a full bath, and plenty of living space, ideal for extended family, guests, or rental income. Enjoy the beautiful backyard, complete with a large deck (constructed with permits), 8 x 10 shed, pear and apple trees, and ample room to relax or entertain. The 1-car drive-thru garage and 4-car driveway provide convenient, plentiful parking. Ideally located minutes from the highly regarded Michael Power High School, Centennial Park, major highways, and Pearson Airport, this home combines space, flexibility, convenience and long-term potential. (id:53661)
5604 Whistler Crescent
Mississauga, Ontario
*Wow*Absolutely Impressive Detached Family Home Nestled in the Heart of Mississauga's Vibrant Hurontario Neighbourhood Situated On A Premium Pie-Shaped Lot Over 190 Ft Deep on one side and over 230 feet on the other!***TOTAL PRIVACY***Striking Curb Appeal Showcased with Lush Landscaped Gardens, Interlocked Walkway, Long Driveway with No Sidewalk, Double Garage & Elegant Double Door Entry Leading Into A Soaring Cathedral Ceiling Foyer*Boasting Over 3000 Sqft of Living Space with a Thoughtfully Designed Open-Concept Floor Plan Flooded with Natural Light Through Oversized Windows*Main Floor Features a Cozy Family Room with Gas Fireplace & Gleaming Hardwood Floors, Plus a Private Den Ideal for a Home Office or Study Space*The Chef-Inspired kitchen Features Granite Counters, Backsplash, Breakfast Peninsula & Walkout To Deck Perfect for Hosting Guests or Enjoying Family Dinners*Upstairs, you'll find Your Primary Retreat Complete With Its Own 5-Piece Spa Ensuite Featuring A Double Vanity, Floating Soaker Tub & Seamless Glass Shower*Originally A 4-Bedroom Model, This Home Has Been Beautifully Converted to 3 Bedrooms Plus A Media Niche/Loft for Added Flexibility*Professionally Finished Basement With Separate Entrance Offers A Huge Recreation Room, Family-Sized Kitchen & Services Stairs*Step Outside to Your Private Backyard Oasis Framed by Towering Mature Trees and Serene Views... The Ultimate Escape for Outdoor Gatherings or Quiet Moments*Steps to High Ranking Schools, Parks, Shops, Public Transit, Square One, and Major Highways*Everything Your Family Needs is Right Here!*Style, Space & Location Combine in This Showstopper*Put This Beauty at the Top of Your Must-See List Today! (id:53661)
104 Charles Street
Halton Hills, Ontario
Quiet pretty Park Area! This lovely home is walking distance to beautiful downtown Georgetown's Farmers Market, library, restaurants and shops. Open and welcoming, this home is perfect for entertaining, with a spacious living/dining/kitchen with hardwood floor, walk out to a large deck with hot tub (as is). Main floor primary bedroom with ensuite bath and walk in closet. The second floor family room is a great place to hang out, watch movies, or as a teen area. Two excellent sized bedrooms and a four piece bathroom complete the upstairs area. The partial basement is finished with a room suited for crafts/yoga/etc., laundry and a three piece bathroom. The landscaping is beautiful, full of perennials, and private with trees along the corner lot perimeter, serviced by a sprinkler system. Custom attractive detached double car garage set back from the house offers shelter for cars, toys, or a great space to potter. Recent upgrades include Furnace 2022, air conditioner 2024, tankless water heater 2023, sump pump 2024. It's all updated mechanically! There are other upgrades like leaf guard gutters, garburator, and more! (id:53661)
327 Strathcona Drive
Burlington, Ontario
Incredible opportunity in Shoreacres! This bungalow sits on a mature / private 125-foot x 53-foot lot. Lovingly maintained by its original owners, this home is 3+1 bedrooms and 2 full bathrooms. Boasting approximately 1500 square feet plus a finished lower level, this home offers endless possibilities. The main level features a spacious living / dining room combination and an eat-in kitchen with ample natural light. There is also a large family room addition with a 2-sided stone fireplace and access to the landscaped exterior. There are 3 bedrooms and a 4-piece main bathroom. The finished lower level includes a large rec room, 4th bedroom, 3-piece bathroom, laundry room, garage access and plenty of storage space! The exterior of the home features a double driveway with parking for 4 vehicles, a private yard and an oversized single car garage. Conveniently located close to all amenities and major highways and within walking distance to schools and parks! (id:53661)
13 - 60 First Street
Orangeville, Ontario
Are you looking for a stunning, fully upgraded executive townhome in downtown Orangeville - well you've found it! This three-bedroom, three-bathroom fully finished townhouse will check all the boxes for you, and being a corner unit, you can reap the benefits of extra windows for more natural light and a large side yard. Location can't be beat within walking distance to downtown Orangeville for world class dining, boutique shopping, schools and all other amenities. Inviting front entry leads to a foyer with closet, 2 piece bath, and up to stunning open concept main floor. Adorned with upgraded hardwood floors, 9-foot ceilings, pot lights, custom milled wainscoting you'll notice immediately. Large living room flows into the kitchen and dining area with walkout to deck overlooking fully fenced yard with side gate. Stellar gourmet kitchen boasts quartz counters, centre island, ceramic backsplash, undermount lighting, and top of the line stainless steel appliances are perfect for the executive chef. Upper level features a large primary bedroom with walk in closet and 3-piece ensuite with marble floors and walk in glass shower. 2 additional bedrooms, 4-piece upper bathroom and super convenient laundry complete the upper level. Even more living space in the finished lower level rec room with above grade windows and access to the garage. Even more upgrades include Quartz vanities in all bathrooms, upgraded oak staircase/railings and more. Rough in Central Vac. Seeing is believing so don't miss out on the one you've been waiting for! (id:53661)
212 Franklin Avenue
Toronto, Ontario
Completely renovated with tasteful finishes, this 3+1 bed, 4-bath semi in the Junction Triangle offers modern living in one of Toronto's most sought-after neighbourhoods. Checks all the boxes, it features an exposed staircase, walkout basement, two-car laneway parking, potential to build a laneway house or garage and it even has a hot tub, still under warranty. Set on a kid-friendly street steps from Carlton Park, with top-rated schools nearby including Charles-Sauriol Elementary. The location boasts one of the best commutes in the city just a 10-minute walk to the UP Express/GO Station and an 8-minute ride to Union Station or 12 minutes to Pearson Airport. Walk to excellent restaurants, breweries, F45 Gym and a selection of coffee shops along Dupont and the Junction strip. Inside, the open-concept main floor includes a welcoming living room with cozy electric fireplace, spacious dining area and a modern kitchen with large island, double under-mount sink, stainless steel appliances, gas range and walkout to BBQ deck. Rare main floor powder room and laundry add convenience. Finishes include hardwood floors, pot lights, smooth ceilings, oversized baseboards, and custom window coverings throughout. Glass-railed stairs lead to the upper level with 3 bedrooms. The primary suite includes a balcony and ensuite with glass-enclosed shower. The 2nd and 3rd bedrooms share ensuite access to the main bath. 3rd bedroom is currently being used as a walk in closet but functions well as a nursery or office. The lower level offers a separate entrance, additional bedroom, full bath, rough-in laundry making a separate apartment easy to create for in-laws or extra income. The fully fenced backyard features a stone patio, garden and hot tub. A perfect blend of location, design, and lifestyle! (id:53661)
2387 Glenwood School Drive
Burlington, Ontario
Charming Bungalow on Oversized Lot Live In or Build Your Dream Home! Don't miss this rare opportunity to own a beautifully maintained 2+1 bedroom bungalow on an impressive 50x150 ft treed lot. Whether you're looking to move in, invest, or build new, this property offers endless potential in a prime location! Step inside to a warm and inviting open-concept layout featuring an updated kitchen with a breakfast bar, modern finishes, and glass sliding doors that lead to a fully landscaped, private backyard oasis perfect for entertaining or relaxing. The home also features two tastefully renovated bathrooms and a spacious lower level with an additional bedroom and living space. With a double-wide driveway that fits up to 6 vehicles, parking will never be an issue. Conveniently located within walking distance to the GO Train, and just minutes to downtown shops, dining, top-rated schools, and highway access this home offers the perfect blend of charm, privacy, and location. (id:53661)
5737 Greensboro Drive
Mississauga, Ontario
Charming, Updated Home with beautiful backyard perfect for relaxing and entertaining. Set on a large corner-style lot, this beautifully maintained home offers privacy, warmth, and thoughtful upgrades throughout. Inside, enjoy a spacious eat-in kitchen, green backyard views from the living and dining rooms, and a bright second-floor family room featuring a new bay window (2024) with a gas fireplace and cozy daybed/reading nook. The primary bedroom includes a custom closet (2025), and additional updates include a renovated upstairs bathroom(2020), luxury vinyl flooring on the upper level (2023), and a redesigned staircase(2024).The finished basement features a guest bedroom, full bath, large rec room, and a well-designed laundry room (2021). The backyard is surrounded by mature trees, with distinct zones for entertaining: a deck and pergola for BBQs, dining, and lounging, a hardscaped propane fire pit (2021) great for making smores, a separate hardscaped hot tub area (2025) and an additional storage shed is tucked away out of sight. The driveway has also been professionally widened and hardscaped (2024) for added convenience.Walk to nearby parks and trails, and enjoy a central location just minutes from Longos, Erin Mills Town Centre, Credit Valley Hospital, Streetsville, and Highways 403, 401, and 407. Highly rated catchment schools; Our Lady of Mercy elementary (7.9/10), Castlebridge Public School (JK-5) Thomas Street Middle School (6-8) St. Aloysius Gonzaga high school (8.7/10), John Fraser High school (9.8/10) (id:53661)
5 - 3040 Fifth Line W
Mississauga, Ontario
Welcome to your ideal home! This bright and spacious condo townhome offers over 1,900 square feet of beautifully designed living space, including a fully finished basement complete with a modern 3-piece bath, added in 2020. Featuring a one-car garage and an additional driveway space, convenience is at your fingertips. As you enter, youll be greeted by a bright and spacious main floor adorned with hardwood flooring, creating a warm and inviting ambiance. The updated kitchen, remodeled in 2019, featuring sleek stainless steel appliances and beautiful quartz countertops. Enjoy seamless indoor-outdoor living with a walkout to your private patio, perfect for entertaining or relaxing. Upstairs, youll find three spacious bedrooms, each offering a comfortable retreat. The luxurious primary suite boasts a large ensuite bathroom, complemented by a second bathroom that serves the additional bedrooms, both showcasing elegant updated stone countertops. This condo townhome is not only a perfect blend of style and comfort but also conveniently located close to shops and restaurants. With easy access to major highways, commuting is a breeze. Plus, the low maintenance fees make this an exceptional opportunity! Dont miss your chance to own this remarkable property. Schedule your viewing today! (id:53661)
14 Gaspe Road
Brampton, Ontario
Step into the warmth and elegance of 14 Gaspe Rd, a beautifully upgraded detached home nestled in a family-friendly neighborhood. From the moment you arrive, the double door entry, double garage, and extended 4-car driveway make a lasting impression. Inside, you're greeted by a spacious open-to-above foyer, flowing into distinct living, dining, and family rooms perfect for both entertaining and everyday living.The heart of the home is a modern kitchen with stainless steel appliances, seamlessly connected to a bright breakfast area with a patio door leading to a private backyard oasis, complete with a shed for extra storage. Oak stairs with wrought iron pickets lead to a fully hardwood second floor, offering four generously sized bedrooms. The primary retreat features a large sun-filled window, walk-in closet, and a spa-like 4-piece ensuite. But that's not all this home comes with a legal 2-bedroom Basement with a separate entrance, its own modern kitchen, and stainless steel appliances ideal for extended family or rental potential. Finished with California shutters throughout, and major updates already done: furnace (2020), A/C (2023), roof & hardwood (2023), and laundry (2020).A rare find that blends comfort, convenience, and income potentialall in one address. Welcome home! (id:53661)
124 Branstone Road
Toronto, Ontario
Tucked away on a quiet crescent in a highly sought-after, family-oriented community, this beautifully renovated detached bungalow blends modern comfort with timeless character. Whether you're looking for a forever home or a smart investment, this property offers incredible versatility including potential for a garden suite or future fourplex. Enjoy year-round living in the sun-filled, glass-enclosed porch, perfect for relaxing with your morning coffee or unwinding in the evening. Inside, you'll find a bright, modern kitchen featuring stone countertops, stainless steel appliances, new cabinetry, pot lights, a stainless steel undermount sink, and sleek tile floors. The updated bathroom showcases contemporary finishes, and hardwood floors throughout the main level add warmth and style. The fully finished basement accessible via a separate entrance offers an income-generating suite complete with its own kitchen, renovated four-piece bathroom, laundry, and a cozy fireplace (2022). Both kitchens and bathrooms were fully renovated in 2018, the electrical service was upgraded to 200 amps, and a new boiler has been installed. The extra-deep backyard features a private garden, a garage with built-in shed, and an automatic garage door opener, ideal for storage or future expansion. Just a 10-minute walk to the new Fairbank LRT station, and within walking distance to excellent schools, parks, playgrounds, grocery stores, and more, this home offers a perfect balance of peace, convenience, and potential. Don't miss your chance to own this turnkey bungalow in one of the city's most vibrant and growing communities! See attached garden suite report. (id:53661)
799 Miriam Crescent
Burlington, Ontario
Wait youre not dreaming. This is a real listing. A Burlington home across from a full-blown park, walking distance to Mapleview Mall, grocery stores, schools and priced like its 2015? Yup. Totally real. Your kids can burn off all that endless energy at Thorpe Park (literally across the street). Swings, slides, soccer, baseball, basketball, ball hockey you name it, its there. Heck, even you might be tempted to shoot some hoops. This house wont sit around waiting. Neither should you. Book a private showing now before someone else beats you to it. (id:53661)
551 Caledonia Road
Toronto, Ontario
Welcome to 551 Caledonia Rd. This wonderful home is on the market for the first time since it was built in 1987, has had only one owner and exudes pride of ownership. Solidly built, this very wide semi has been well maintained and upgraded through the years and offers many options: easily turn back into a spacious 3 bedroom/3 bath family home or multi-generational home with lots of space for everyone; live in one unit and let the other unit pay your expenses or rent out the two units for a great investment property. Wonderfully spacious and light filled, this home has three large bedrooms (one is currently a kitchen) with closets and a four piece bathroom on the second floor. Large main floor principal rooms with French doors, kitchen with oak cabinetry, four piece bathroom with jacuzzi tub and a large family room with wood burning fireplace (not WETT tested) and sliding doors to a patio and landscaped private garden that is truly an oasis. Great family room in the basement with very tall ceilings, lots of closets, four piece bathroom, laundry and walk out to the garage which has another laundry room accessed from the front of the house. This property has great curb appeal , 3 car parking and is walking distance to shopping on Eglinton and the Eglinton Crosstown which is soon to be completed. Easy access to downtown or major highways. Don't miss this wonderful opportunity!! (id:53661)
146 Petgor Path
Oakville, Ontario
Welcome to this beautifully maintained 3-year-old detached home, situated in the highly sought-after Glenorchy community in Rural Oakville. $$$ Spent On Upgrades. This spacious 4-bedroom, 5-bathroom residence offers a thoughtfully designed layout with 9-foot smooth ceilings on both the main and second floors, and seamless flooring throughout. The open-concept main level features a bright and elegant family room that flows into a chef-inspired kitchen equipped with top-of-the-line appliances, 36" WOLF gas cooktop, built-in MIELE fridge & freezer, steam oven & oven. A large quartz island, modern LED chandeliers, and custom accent finishes further elevate the space. The breakfast area walks out to a covered porch, perfect for relaxing or entertaining. Four generously sized bedrooms offer comfort and privacy. The primary suite includes a walk-in closet and a luxurious five-piece ensuite with a frameless glass shower and a soaker tub. A spacious and bright second-floor laundry room adds everyday convenience. A separate side entrance provided by the builder and a professionally finished basement offer potential income. A newly fenced backyard with interlocking! Ideally located across from Settlers Wood Forest and within walking distance to Zachary Pond and Dr. David R. Williams Public School, this home is in a top-tier school district that includes French Immersion and IB programs at White Oaks Secondary School. It is just minutes from shopping, community centers, hospitals, major highways (403/407), and future schools, including the modern North Oakville East Secondary School set to open in 2026. Offering a perfect balance of luxury, comfort, and convenience, this is an exceptional opportunity to enjoy one of Oakvilles most vibrant and family-friendly neighbourhoods. (id:53661)
67 De Rose Avenue
Caledon, Ontario
Sitting on a coveted, tree-lined crescent in Bolton West, offering the rare combination of a premium, pool-sized lot and complete backyard privacy thanks to mature maples that frame the property. From the curb, fresh professional landscaping and an extended driveway lead to a double garage with interior access. Inside, upgraded flooring carry you through an to an eat in kitchen w/ stainless appliances,. Natural light floods every corner, creating a warm, day-long glow. Year-round comfort is assured with a brand-new high-efficiency furnace and heat pump, both installed to keep utility costs down and indoor temperatures perfect.Upstairs, four generous bedrooms include a large walk-in closet, and a ensuite with a frameless glass shower. Each bathroom has been upgraded with premium fixtures and contemporary tile work. The finished basement extends the living space with ideal for movie nights, a home gym, or teenage hang-outs. Out back, the deep, private yard that transforms summer evenings into magical outdoor gatherings. Bolton top-ranked schools, charming cafés, scenic trail networks, and quick connections to Highways 50, 427, and 400 make commuting or weekend adventure seffortless.A turn-key family home in one of Boltons most desirable pockets, Schedule your private showing and experience it for yourself. The property has been pre-inspected by a licensed home inspector, and the full report is available upon request, offering buyers an extra layer of confidence. (id:53661)
646 Kerr Trail
Milton, Ontario
Welcome to 646 Kerr Trail - a beautifully updated 3-bedroom freehold townhome offering exceptional value in one of Milton's most established, family-friendly neighbourhoods. This home is ideal for buyers who want a well-maintained, move-in ready property without the added cost or stress of renovations. The kitchen has been thoughtfully renovated with granite countertops, modern cabinetry, and a stylish backsplash. Upstairs, brand new flooring was just installed (2025), and the entire home has been freshly painted in a warm, modern tone. The main floor offers an open-concept layout with a welcoming living and dining space, a cozy fireplace, and walkout to a private backyard deck - perfect for relaxing or entertaining. The finished basement extends your living space and includes a rough-in for a future bathroom or wet bar, offering flexibility for a rec room, home office, or guest area. This home also features a newer furnace (approximately 5 years old), an attached garage with interior access, and central air conditioning. Located close to parks, shopping, and highly rated schools, and just minutes from the 401, 407, and GO Transit, this is an ideal spot for growing families and busy commuters alike. Unlike many listings in todays market, this home is being offered with a straightforward approach - no bidding wars, no holdback dates, and no artificially low pricing to create drama. Just a solid home, priced right, with offers welcome anytime. If you've been looking for a home that's been well cared for and updated with purpose - in a location that makes everyday life easier this one is absolutely worth seeing. (id:53661)
98 Jessie Street
Brampton, Ontario
Discover this sun-filled, semi-detached bungalow with Separate Entrance, perfectly situated in a quiet cul-de-sac with no neighbors on one side and a stunning conservation area right next door. This beautifully maintained home features an oversized kitchen with stainless steel appliances, upgraded cabinetry, a stylish countertop, and ample storage space. Large windows throughout, including in the basement, flood every room with natural light, creating a warm and inviting atmosphere. Conveniently located near top-rated schools, grocery stores, public transit, and a variety of amenities, this home offers both tranquility and accessibility. (id:53661)
19 Livingston Drive
Caledon, Ontario
This quaint, bright and updated raised bungalow in Caledon's desirable Valleywood neighbourhood will impress first-time homebuyers and downsizers alike. Located on a quiet street, right beside a large park with walking path and playground, it features a two-car garage and two-car patterned concrete driveway, walkways and backyard patio. Through the screened-in porch and double-door entry, you will step into the foyer that's spacious enough to greet your guests comfortably. There's a convenient garage door off to the side so you don't have to encounter snow. The main floor has an open concept layout which features upgraded hardwood floors in the renovated kitchen, the living room and breakfast area, as well as two sun-filled bedrooms and one four-piece bathroom. The finished basement has a spacious but cozy rec room with gas fireplace, as well as a kitchen, bedroom and three-piece bathroom. There's room to install a second bedroom in the basement and potential to create a basement apartment. **EXTRAS** Upgraded attic insulation, owned tankless water heater, windows 2017, furnace and AC 2013. Walking distance to library and walking trails. Just off Highway 410 for easy commuting. Mayfield Secondary School district. (id:53661)
30 - 485 Meadows Boulevard
Mississauga, Ontario
Simply the Best! This beautiful fully renovated, bright & sunny home is located in a quiet cul-de-sac! Features a Sunken living room with an electric fireplace & 9 ft ceilings, Dining room overlooks living room and backyard. Eat-in kitchen with high cabinets, granite counters, backsplash, Stainless Steel appliances, pot lights and facing window to the park, offering privacy with no neighbors behind. Front entry foyer & powder room boasts 9 ft ceilings. Great fenced back yard with a Gazebo and Shed. Second level has a huge master bedroom with big closet & large window plus two other spacious bedrooms & great bathroom. Finished Basement, renovated in 2020 with a recreation area, Spacious Laundry Room with sink, bedroom, 3-piece bathroom and bigger window than the standard in the complex. Whether you're looking for extra living space, a home office, or an in-law suite, this basement delivers flexibility. This particular property has the driveway longer than the standard in the condominium with a possibility to have 3 cars parked, inside access door to the garage. There is also a storage-garbage locker conveniently located by the front door. Owned Hot Water Heater, Physical Security Camaras (only hardware). The home has been freshly painted and meticulously kept and it is move in ready. Very well-managed complex with one of the lowest maintenance fees in the area. Appreciate the community and unbeatable location with easy access to Hwy 403, Square One Mall, Shopping, schools, transit, and all amenities. A fantastic opportunity for first-time buyers, growing families, or investors. (id:53661)
15 Hughes Court
Brampton, Ontario
Looking for the perfect family home in a prime Brampton location? This charming, freshly painted detached house features 3 spacious bedrooms and 1 full bathroom, and is nestled in a safe, quiet, and family-oriented neighborhood. With a newer roof, furnace, and central AC all under 5 years old, you can move in with peace of mind. Families will love the unbeatable location just steps from a top-rated elementary school and close to multiple other schools, making morning routines a breeze. Commuters will appreciate quick access to Highway 410, while everyone will enjoy being close to Bramalea City Centre, Chinguacousy Park, Recreational Centre, FreshCo, and a variety of shops, restaurants, and daily conveniences. Surrounded by natural parks, bike lanes, and a welcoming community vibe, this home offers the ideal blend of comfort, accessibility, and long-term value. Dont miss out on this rare opportunity to own a home that truly has it all. (id:53661)
5014 Rundle Court
Mississauga, Ontario
Welcome To 5014 Rundle Court In The Prestigious Community Of East Credit In Mississauga. This Home Is Situated On An Oversized Pie Shape Lot In A Family Friendly Neighborhood. This Freehold End Unit Town Comes Fully Upgraded Including Quartz Countertops, Marble Backsplash, Stainless Steel Appliances, Soft Close Cabinetry, 24x24 Tiles, Pot-Lights Throughout, Hardwood Floors, Two Sets Of Laundries With One On The Main Floor, And A Finished Basement With A Separate Entrance Through The Garage! This Home Offers 3 Spacious Bedrooms And Four Bathrooms - With Two Of The Bathrooms Being On The Second Floor. The 2nd Floor Also Offers A Spacious Family Room With 9ft Ceilings, Great For Entertaining Or It Can Be Converted Into A 4th Bedroom. Aaa+ Location Close To All Amenities Including The Best Schools, Shopping, Public Transit, Go Station, Credit Valley Hospital, Highways, Erin Mill Town Center, Trails And Much More! (id:53661)
2339 Vanessa Drive
Burlington, Ontario
Fabulous Home On Quiet Street In Popular Orchard Community. One of the Largest Homes of its Kind boosting over 2067 Sqf. above grade & close to 3,000 sqf of total living space. 9Ft Ceilings On Main Floor. All Wood Staircase. Living Rm/Dining Rm With Maple Hardwood Floor. Fully Renovated Open Concept Kitchen w/ Massive Island Open To Family Rm, Patio Doors To Back Yard And Patio. 4 Large Bedrooms. Master Bedrm With Spacious Renovated En-Suite With Shower And Walk-In Closet. Renovated Bathrooms. Tastefully Decorated Throughout. Fully Fenced Private Manicured Yard w/ Interlocking. Great use of Space for the Busiest Family. Don't Miss Out On This Great Place To Call Home. (id:53661)
16718 Caledon/king Townline N
Caledon, Ontario
ESCAPE TO YOUR OWN PRIVATE PARADISE AT 16718 CALEDON KING TOWNLINE N-WHERE COUNTRY CHARM MEETS ELEGANT, REFINED LIVING. Nestled within the prestigious Palgrave Estate Residential Community boundary, this 5-bedroom gated estate sits on just under 25 acres, offering ultimate privacy, tranquility, and future development potential. Designed for both luxury and lifestyle, the main floor showcases soaring ceilings and beautiful exposed wooden beams that add architectural interest and warmth to the kitchen and family room. The oversized garage with extra height and wide doors easily accommodates large vehicles, equipment, or extra storage needs. This property is a dream for equestrian lovers or hobby farm enthusiasts, featuring manicured paddocks, two scenic ponds, 6 horse stalls, and a 1,200 sq ft detached workshop with a 14x14 overhead garage door-perfect for your equine passion, hobbies, or even a home-based business. Spend peaceful summer days lounging beside the inground pool, set against a stunning backdrop of natural beauty and serene surroundings. Conveniently located just 10 minutes from Tottenham, Schomberg, and Bolton, you'll enjoy both seclusion and accessibility-the best of both worlds. Whether you're looking to raise a family, reconnect with nature, or build the equestrian lifestyle of your dreams, this property offers peace, privacy, and endless potential. Your countryside sanctuary awaits. (id:53661)
58 Begonia Crescent
Brampton, Ontario
Great Investment Property, Amazing 3 Bedroom Semi-Detached Well Maintained Home With Finished 1 Bedroom Basement Apartment Located In The Most Demanded Area With Features Such As Extended Driveway, Spacious Porch, Large Open Concept Living Room, Spacious Bedrooms, Amazing Potential For Two Family Home, No Carpet In The House, Close To All Amenities, Schools, Plazas. (id:53661)
51 - 7030 Copenhagen Road
Mississauga, Ontario
Charming 4-Bedroom, 2 Full Bathroom and 2 Powder Room Townhome In The Desirable Meadowvale Area Of Mississauga. This Spacious Single-family Townhome Is An Ideal Opportunity For First-time Homebuyers Or Savvy Investors Looking To Secure A Property In A Sought-after Location. Situated In The Vibrant Meadowvale Neighborhood, This Home Offers A Perfect Blend Of Comfort, Convenience And Natural Beauty. Main Floor Features A Bright And Airy Living Room With Ample Natural Light And Views Of The Front Yard. A Separate Formal Dining Room, Perfect For Hosting Family Dinners. An Upgraded Eat-in Kitchen, Featuring Newly Renovated Quartz Counters, Plenty Of Storage Space And Walk-out To A Balcony, Ideal For Outdoor Relaxation. Upper Level Features A Generously Sized Primary Bedroom With A 4-piece Ensuite And A Walk-in Closet, Two Additional Large Bedrooms With Plenty Of Closet Space And A Beautifully Upgraded 4-piece Bathroom. The Lower Level Presents A Fully Finished Basement With A Separate Entrance, Offering A Cozy Rec Room, A Large Additional Bedroom, A Laundry Room, A Convenient 2-piece Bathroom And Walk-out Access To The Backyard. This Additional Space Is Perfect For An Extended Family Or Nanny Suite. Exterior & Additional Features Include A 1-car Garage With Additional Parking For 2 Cars In The Driveway. A Tranquil Backyard Backing Onto Serene Greenspace, Providing Easy Access To The Terry Fox Trail And Lake Aquitaine Perfect For Outdoor Enthusiasts And Nature Lovers. Furnace, A/C, Hot Water Tank Replaced December 2018. Electrical Panel Updated In 2021. Close Proximity To Schools, Transit, Shopping And Major Highways. Don't Miss This Exceptional Opportunity To Own A Home In A Prime Location With Endless Potential! (id:53661)
15 - 873 Wilson Avenue
Toronto, Ontario
Experience Elevated Urban Living In This Sleek 1+1 Bed, 2 Bath Condo Townhome In The Heart Of Yorkdale Village. Thoughtfully Designed With Luxury And Functionality In Mind, This Turnkey Unit Features A Bright Open-Concept Layout Anchored By A Stunning Modern Kitchen With Quartz Waterfall Countertops And Backsplash, Stainless Steel Appliances, And Integrated Smart Home Tech. Control Smart Pot Lights And Thermostat With Simple Voice Commands. Soaring 9-Ft Ceilings And Large Windows Flood The Living And Dining Areas With Natural Light, While Maple Wood Accents And Custom Shelving Add Warmth And Sophistication Throughout. Freshly Painted And Upgraded With Durable, Low-Maintenance LVP Flooring And Stairs. The Spacious Primary Bedroom Includes A Private 4-Piece Ensuite. The Enclosed Den Showcases A Built-In Maple Wood Desk, A Sleek Glass Surround, And A Sliding Metal Barn Door, Ideal For Work Or Relaxation. On The Top Floor, You'll Find A Cozy Reading Or Pet Nook, Plus Enough Space To Serve As A Compact Home Office. Step Outside To Your Own Private Rooftop Terrace, Complete With A Gas BBQ Hookup And Patio Furniture, Perfect For Entertaining Or Relaxing Under The Stars. Optimized For Storage, This Home Makes The Most Of Every Inch With Thoughtful Features Like Staircase Drawers, A Built-In Vault, And Elegant Wall Niches. The Result Is A Beautifully Finished, Space-Efficient Home That Balances Style And Practicality. Prime Location: Minutes To Yorkdale Mall, Costco, Humber River Hospital, Wilson Subway Station, Highway 401, Downsview Park, And More. (id:53661)
608 - 60 Southport Street
Toronto, Ontario
Prepare To Be Captivated By This Exceptionally Rare 2-Storey, 2-Bedroom, 2-Bathroom Residence Boasting Breathtaking Views Of Lake Ontario. Bathed In Natural Sunlight From Its Coveted South-Facing Exposure, This Professionally Designed And Fully Renovated Showpiece Blends Timeless Elegance With Modern Sophistication In One Of The City's Most Prestigious Waterfront Communities. From The Moment You Step Inside, You're Greeted By Soaring Ceilings, Rich Wainscoting Detail, And Stunning Custom Oak Stairs With Wrought Iron Railings A True Statement Of Craftsmanship. Throughout The Open-Concept Layout, Luxury Vinyl Plank Flooring Flows Seamlessly, Enhancing Both Comfort And Style. The Spacious Open Concept Living Room Is Perfect For Entertainers To Host & To Relax. The Chef-Inspired Kitchen Is A Masterpiece, Featuring Quartz Waterfall Countertops, Sleek Custom Cabinetry, And Top-Of-The-Line Brand New Samsung Appliances. Perfect For Both Intimate Dinners And Grand Entertaining, The Spacious Dining Area Exudes Charm With Designer Wall Paneling And Refined Finishes. Upstairs, Retreat To A Serene Primary Suite Complete With A Spacious Walk-In Closet. Both Bathrooms Have Been Fully Renovated With Chic Porcelain Tiles, Modern Black Fixtures, Stylish New Vanities With Quartz Countertops, And Brand New Toilets Offering A Spa-Like Experience With Every Use. Every Inch Of This Home Has Been Thoughtfully Curated From Custom Radiator Covers To Upgraded Doors, Trims, And Designer Lighting Fixtures. Located In A Coveted School District, This Home Offers Access To Some Of The Citys Top-Rated Schools Making It A Perfect Choice For Families Who Value Education And A Premier Lifestyle. Additional Highlights Include Exclusive-Use Parking, Plus The Convenience Of All-Inclusive Maintenance Fees(Heat, Water, Hydro, Cable TV & Internet Included). This Extraordinary Residence Is The Perfect Fusion Of Luxury, Location, And Lifestyle A True Gem On The Waterfront (id:53661)
421 Laurentian Avenue
Mississauga, Ontario
Amazing opportunity to own this fully detach all brick home in Central Mississauga !! Thousands spent in upgrades such as a beautifully renovated kitchen with quartz counters in 2019 with stainless steel appliances, windows and front door and rear sliding door replaced in 2019. Walk up to a beautiful front stone walkway and front porch 2024, 3 car wide driveway 2024, gutters and eavestroughs 2023. Metal roof 2019 that will last for years to come! Finished basement with a roughed-in kitchen and side entry to the main floor that could easily accommodate a separate entrance to the basement! Income potential or in-law suite!! Lovely deck off the back and mature lot with large garden shed. Very convenient location next to Highway 403 with quick access to 401, 410 ! Transit and schools nearby. Minutes to square one, shopping, city hall/celebration square and future LRT.! Don't miss this opportunity! (id:53661)
109 Folkstone Crescent
Brampton, Ontario
Welcome to this well maintained 3 Br, 2 Wr Detached Bungalow on a sprawling 55x110 foot lot! Located in a family friendly neighboutood in the much sought after Southgate community. This all brick home boasts a great layout. Open concept Living And Dining Area, perfect for family gatherings. Spacious Living Room has a huge window with lots of natural light and overlooks large manicured front yard. Separate Dining Area. The spacious Eat-In Kitchen features S/S appliances, farm sink, touch free faucet, granite counter tops & gas stove. The main level also has 3 generous sized bedrooms and a full 4 pc washroom. No carpet throughtout. The side entrance leads you to the finished basement. Spacious rec room with office area, bedroom, 3 pc washroom, laundry and lots of storage. Great potential to generate income... Extra Wide driveway can for upto 8 cars. Oversized backyard perfect for entertaining..Walking distance to French Immersion & Catholic Schools. Minutes From Bramalea Go Station, Bus Route, Shopping, Chinguacousy Park, Bramalea City Center & Rec Ctr. Don't Miss This Opportunity!! Windows 2023, Roof 2022, Eavestroughs 2022, Fridge 2024, Dishwasher 2024. (id:53661)
9 Nordale Crescent
Toronto, Ontario
North York Gem! Ideal Multi-Generational Home with Exceptional Investment Potential on Rare 52x130 Ft Lot!Welcome to this fully renovated North York gem, ideally located just a 5-minute drive to York University campusperfect for attracting student tenants and generating strong rental income! This versatile property offers unmatched flexibility for multi-generational living or for savvy investors seeking long-term value.Featuring two fully self-contained units with separate entrances, this home is ideal for living with extended family while maintaining privacy, or for maximizing income potential.The main floor offers 2 spacious bedrooms, a modern kitchen, and an open-concept living space with stylish finishes move-in ready!The lower level features 2 bedrooms, a modern living room, a full kitchen, and private entrance perfect for in-laws, adult children, or student tenants.Additional highlights include a huge private driveway that accommodates up to 5 vehicles, a detached garage ideal as a workshop, studio, or additional income space, and a large fenced backyard perfect for family gatherings or future garden suites.Recent upgrades include a brand new furnace and an owned hot water tank for added peace of mind.Located in a prime family-friendly neighborhood, close to shopping, schools, parks, highway access, and York University, this turn-key property offers rare potential for multi-generational living, consistent rental income, and future investment growth.An exceptional opportunity dont miss out! (id:53661)
7 San Remo Terrace
Toronto, Ontario
Elegant & Spacious Executive Townhome with Stunning Renovated Kitchen. Step into luxury with this beautifully updated executive townhouse featuring roughly 2,000 sq. ft. of thoughtfully designed living space. The highlight is the gorgeous, fully renovated kitchen, a chefs dream, complete with premium stainless steel appliances, quartz countertops, bar fridge, centre island, and ample cabinetry. Ideal for both everyday living and entertaining. Enjoy the seamless flow of the open-concept living and dining areas, enhanced by 9-foot ceilings, elegant crown moulding, California shutters, and two cozy fireplaces one gas, the other electric. The living space walks out to a fully fenced private patio and yard, perfect for outdoor dining or relaxing with friends and family. Upstairs, the loft-style primary suite is a true retreat, offering a four-piece ensuite with an oversized soaker tub, a private balcony with city views, and generous closet space. Two additional spacious bedrooms provide comfort for family or guests, along with a finished lower level ideal for a home office, gym, or family room. A perfect blend of style, comfort, and functionality in a prime location. This home is not to be missed! (id:53661)



