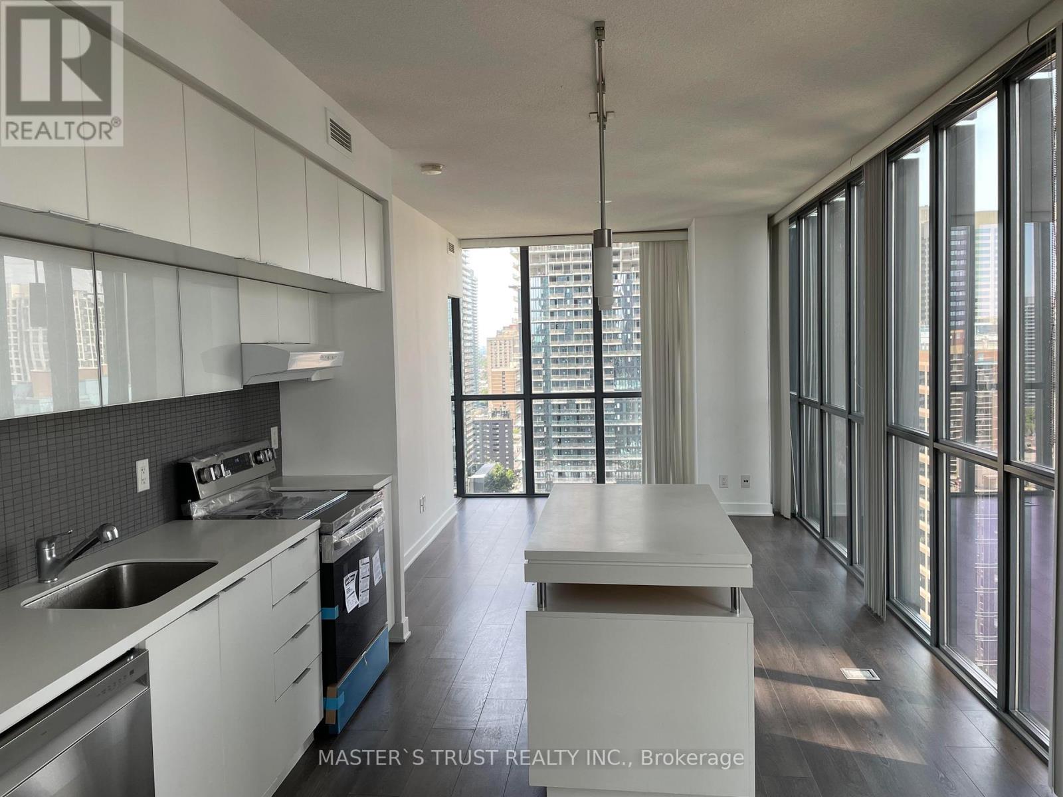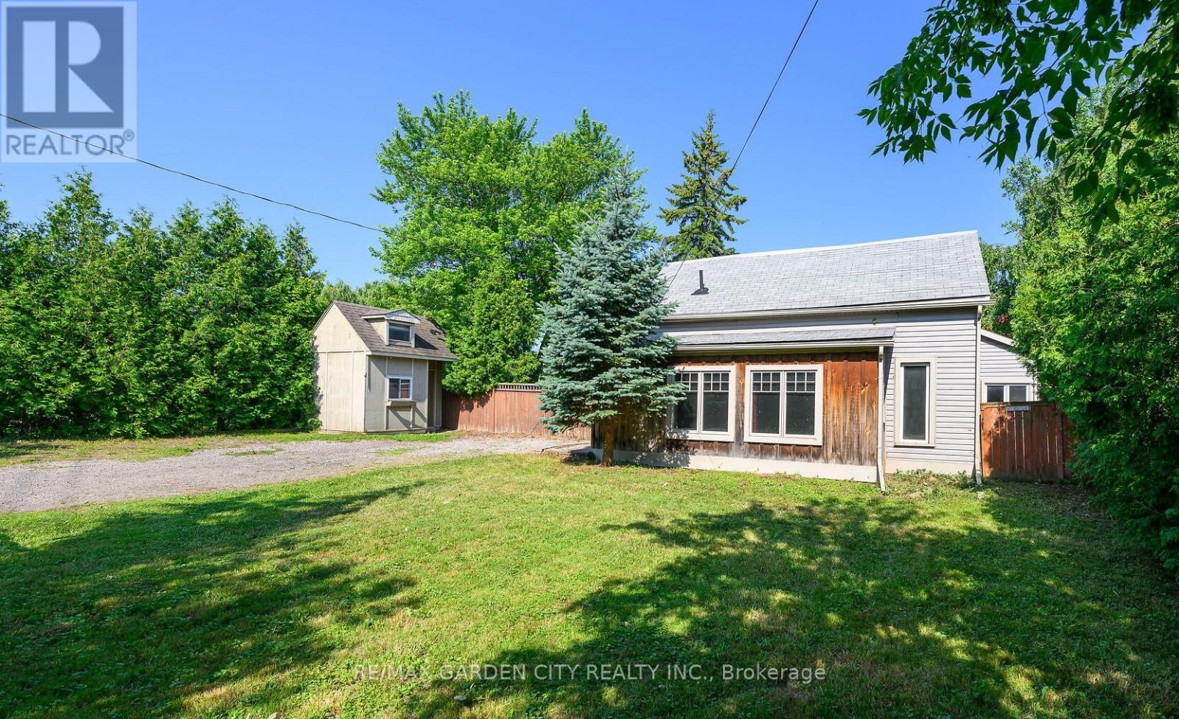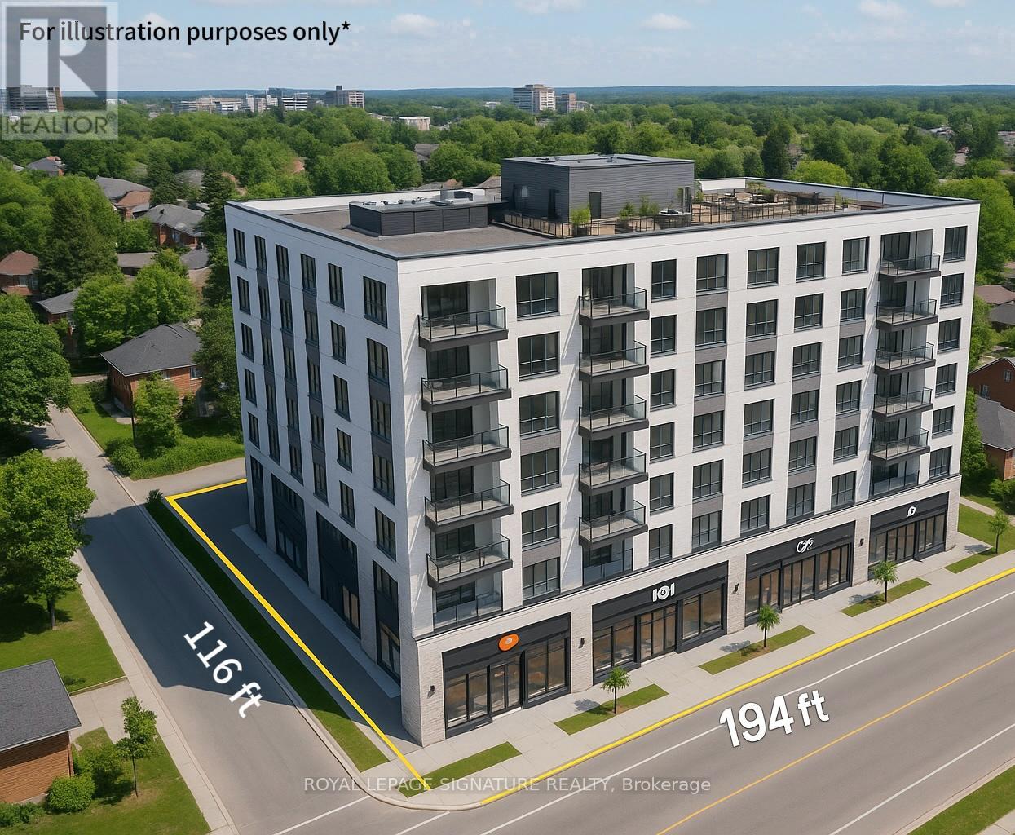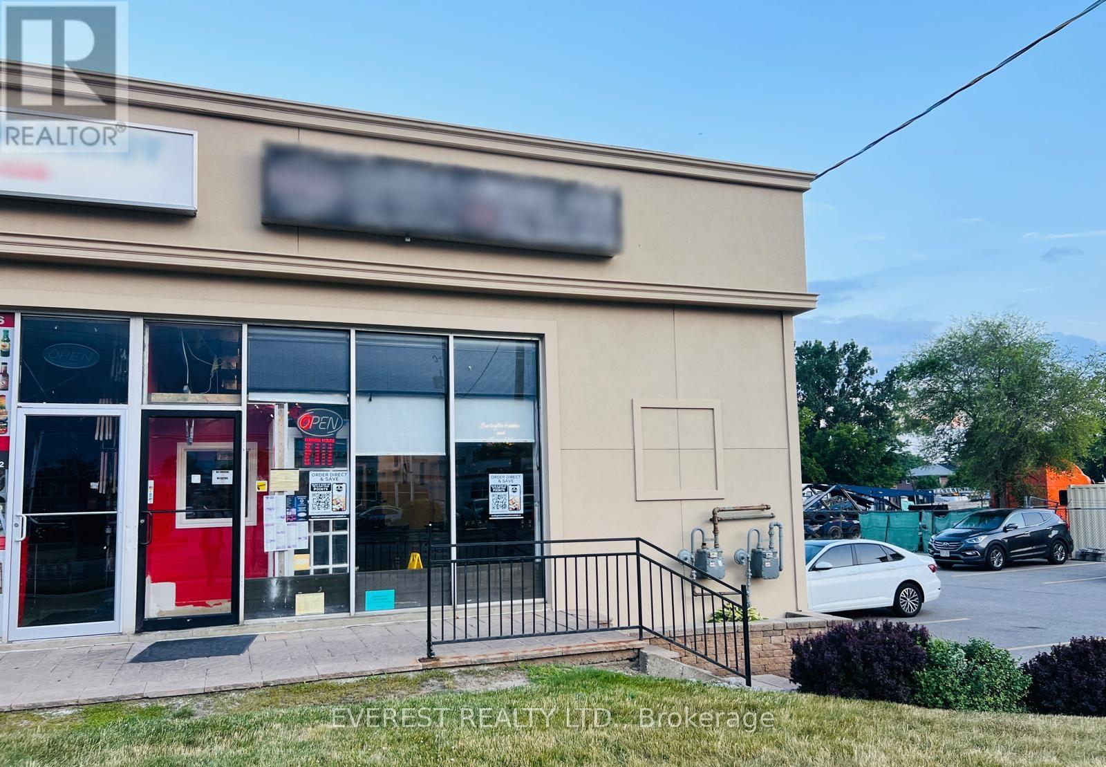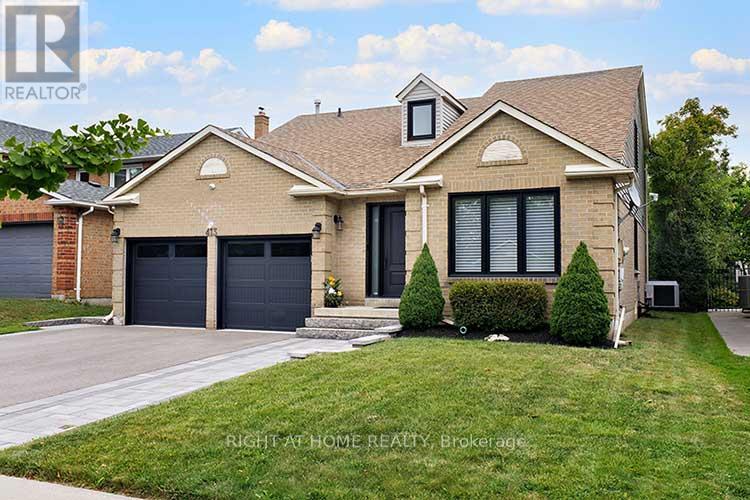103 - 28 Linden Street
Toronto, Ontario
Imagine A Stunning High End RENOVATION of ~800 SqFt One Bedroom ("Hard To Find") 'Townhouse Style' Condo In A Premium Building With "Rare" Street Access! Only One Of Its Kind In The Building And In Scarce Supply In The City. Located On A Charming Tree Lined Residential Street In The Prestigious James Cooper Mansion. Tastefully Renovated, If Offers Lux Living and Countless Building Amenities. *ENHANCEMENTS Include: Soaring 11 Foot Ceiling* Elegant Full Size Scavolini Kitchen Meticulously Designed With Thoughtfully Crafted Storage Making Fashionable Use Of Space; Premium Porcelain Counters *Under Cabinet Lighting* Oversized Dining Area For X-Large Dinner Parties *Scavolini Washroom* Modern Light Fixtures With Dimmer Switches *Luxury Vinyl Flooring* Elegant Bedroom Paneling *Newer High End Kitchen Appliances* Imagine, A Walk Score and Bike Score of 97! With Private Street Access You Can Enjoy Instant Escapes To Unbeatable Area Amenities; Yorkville, Restaurants, Dog Walks, Grocery Trips, Rosedale Park, Walk A 1-2 Minutes To Subway or Quickly Connect To The DVP For Longer Excursions *24 Hr Concierge and Security* Experience Elegance, Historical Features, Modern Amenities, Security and Privacy at The James Cooper Mansion; In This "Exclusively Available" Townhouse Style Condo! Discover A Unique Lifestyle Opportunity That Gives You The Freedom To Live The Life You Desire! This Townhouse Style Condo Is Professionals, Down Sizers, Those Who Appreciate High End Finishes, And The Qualities Of A Traditional Family Home But Love The Conveniences of Condo Living! See It Today! (id:53661)
702 - 250 Queens Quay W
Toronto, Ontario
Amazing One Plus Den Suite W/ Unobstructed Panoramic Lake Views!! Every Room Has A Window Providing Lots Of Natural Sunlight! Windows newly upgrated. A Custom Designed, Bright & Spacious (853Sf), Open Concept Layout Features Wall-To-Wall Built-Ins For Tons Of Storage, Hardwood Flooring Throughout, Custom Entertainer's Kitchen W/ Quartz Counters, Stainless Appliances & Bar. Topped Off With A Sumptuous 4Pc Bath, Unit Has Too Much To List! Situated Just Steps From Harbourfront Trails, 24Hr Rabba, Restaurants, & Patios! Ripley's Aquarium, Cn Tower, Rogers Centre, Scotia Bank Area, Queen's Quay Terminal, Ferry Docks, Future Rees St Park And A Streetcar Stop To Union Station. (id:53661)
2109 - 125 Redpath Avenue
Toronto, Ontario
Beautiful 1 Plus Den, 2 Baths Unit with an Amazing South unobstructed view. Fantastic, Bright, Practical and Spacious Layout With Top Quality Finishing Featuring Modern Kitchen With Stone Counter Top, Built-In Integrated Appliances. Large Master Bedroom with Ensuite Bath. Large Den with a door can be used as Second Bedroom. Floor to Ceiling Windows, Laminate Flooring Throughout. Located In Toronto's Hottest Midtown Location, Steps To TTC, Loblaws, LCBO, Supermarkets, Shopping, Parks, Schools, And Restaurants. Move and Much Enjoy! The Building Amenities Includes Gym, Billiards Room, Guest Suites, Bbq Area, Party Room, 24 Hr Concierge & More! (id:53661)
104 - 105 Gordon Baker Road
Toronto, Ontario
Main level unit available for lease at 95 Corporate Centre. A Completely Remodeled Class A office Building Featuring a New Lobby, Elevators, Corridors. Enjoy a brand new office space on the main level to be customize to your liking. The unit can be used for retail medical or office use. Located in prime GTA, nestled between major highways, (1 min to 404, 5 mins to 401, 10 mins to 407) and connected to multiple public transit routes. Underground & surface parking available subject to availability. Usage's including but not limited to medical, educational, studios, and more. Size of units is approximately 600 sqft: (id:53661)
2607 - 110 Charles Street E
Toronto, Ontario
Location! fabulous X condo, bright & spacious corner unit with gorgeous view, separate 2 bedrooms with new laminatefloors,2 full washrooms, 9 ft ceilings, top-to-bottom windows. New laminate floor, new appliances (stove, fridge, dishwasher). Amazingamenities,gym, billiard/entertainment room, media lounge, roof garden & BBQ area, outdoor swimming pool, steps to Yonge/Bloor twosubway stations, University of Toronto, Toronto Metropolitan University. One parking & one locker included. Tenants are willing to move out if this unit was sold. (id:53661)
17 Sunnyside Drive
St. Catharines, Ontario
Welcome to 17 Sunnyside Drive, a beautiful residence nestled in the heart of St. Catharines' sought-after north end. This inviting home offers a perfect blend of comfort and convenience, ideal for families or those seeking a tranquil neighborhood setting. Step inside to discover a spacious layout featuring hardwood floors and well-appointed living areas. The bright and airy living/dining room is complemented by large windows that flood the space with natural light, gorgeous built-in cabinetry flanking a stone front gas fireplace. The modern kitchen boasts ample cabinetry and counter space, perfect for culinary enthusiasts. A peninsula offers a casual dining spot. Garden doors open to the deck, convenient access to the BBQ and great for entertaining. The primary bedroom features wall to wall storage and natural light pouring in from the two windows. The second bedroom is currently being used as an office but does double duty with a contemporary Murphy bed. The spa-like bathroom is a stylish retreat with a deep stand alone tub, separate shower and double sinks. Handy main floor laundry room. Need more space? The lower level is finished with a full kitchen, spacious living area, large bedroom, den, and 4 piece bath with laundry facilities. Perfect for an in-law suite or visiting guests. Outside, the property features a generous backyard, providing an excellent space for outdoor activities, gardening, or simply relaxing in the fresh air. The hot tub is the perfect place to soak your cares away. The mature trees and well-maintained landscaping add to the home's curb appeal. Located just minutes from local schools, parks, shopping centers, and public transit, this home offers unparalleled access to all the amenities St. Catharines has to offer. Whether you're a first-time buyer or looking to settle into a family-friendly community, this well maintained, move in ready home presents an exceptional opportunity. (id:53661)
4697 Mcdougall Crescent
Niagara Falls, Ontario
Nestled on a quiet street, this Edwardian period charmer enjoys a truly enviable location, just moments from highway 420 and the scenic Niagara Parkway, you're within walking distance to world-famous attractions including Niagara Falls, the vibrant Clifton Hill Tourist District, Casino Niagara, and the Olympic Torch Run Legacy Trail. With convenient bus routes just steps away, and minimal traffic thanks to the secluded street, this home offers both peaceful living and unbeatable access! A rare blend of historic charm and convenience awaits you! (id:53661)
4697 Mcdougall Crescent
Niagara Falls, Ontario
Nestled on a quiet street, this Edwardian period charmer enjoys a truly enviable location, just moments from highway 420 and the scenic Niagara Parkway, you're within walking distance to world-famous attractions including Niagara Falls, the vibrant Clifton Hill Tourist District, Casino Niagara, and the Olympic Torch Run Legacy Trail. With convenient bus routes just steps away, and minimal traffic thanks to the secluded street, this home offers both peaceful living and unbeatable access! A rare blend of historic charm and convenience awaits you! (id:53661)
126 Mountain Road
Grimsby, Ontario
CHARMING 3-BEDROOM HOME located on the hill surrounded by trees! Short stroll to downtown & easy access to QEW. Spacious main floor with large kitchen and glass doors leading to very private patio with pergola. Main floor family room with gas fireplace, main floor office & main floor laundry, 1 bath. Large shed with loft. Appliances. Steps to Bruce Trail for nature-lovers. Country setting near city conveniences! Some photos virtually staged. (id:53661)
159-165 Erb Street W
Waterloo, Ontario
Prime Development Opportunity in the Heart of Waterloo, An exceptional 0.542-acre land assembly in the dynamic core of Waterloo, boasting an impressive 194 ft of frontage and zoned RMU-20 (Residential Mixed-Use). Strategically located just steps from Waterloo Park, the LRT station, and minutes from Uptown Waterloo's thriving amenities including shops, dining, the recreation center, and cultural institutions. This rare offering combines four contiguous parcels under single ownership, streamlining negotiations and accelerating your path to development. Whether you're envisioning a multi-unit residential complex, mixed-use development, or a care facility, this site offers flexibility and long-term value. With convenient transit access to Wilfrid Laurier University, University of Waterloo, CIGI, and more, this location promises high rental demand and future appreciation. (id:53661)
1503 - 7 Michael Power Place
Toronto, Ontario
A SHOWSTOPPER CORNER UNIT! You will love this beautiful, fully renovated rarely available 2 bedroom-split layout with lots of Natural Light with Floor to Ceiling Windows. Nearly 900 sq ft, the primary bedroom fits a king-size bed and includes a private ensuite 4 pc Bathroom. Other upgrades include: smooth ceilings, pot lights throughout, a google smart home, chef's kitchen with granite countertops & a rare large kitchen window that floods the space with natural light. This Suite is perfect for entertaining! Lots of Storage. From the private balcony you view Lake Ontario. Steps to Islington Subway Station! Close to highways, Go Station, Shops, Restaurants & Bloor St. All Utilities are included in the Maintenance Fee (heat, hydro, water). This is the perfect condo to call home! Perfect for 1st time home-buyers or Downsizer. 24 hr Concierge in a Well-Maintained Building! Don't miss this Stager's Paradise! (id:53661)
5 - 2388 Fairview Street
Burlington, Ontario
Hot Restaurant Opportunity in Burlington! Located in a high-traffic area with lots of walk-ins and ample parking, this fully equipped restaurant is ready for your concept! Features a busy takeout, dining & delivery service, low rent with no food restrictions, and a spacious layout, with large space in a walking cooler and big fridge with sufficent storage. It has 3 large washrooms. Perfect for a franchise, shawarma, breakfast, dessert shop or your own concept. Just Move in and start! Showings by appointment only. (id:53661)
240 Etheridge Avenue
Milton, Ontario
Welcome to this magazine-worthy residence offering approximately 3800 sqft. of total living space,(with 2700 sqft. above ground and a beautifully finished 1100 sqft. with legal basement apartment). Situated in this Gorgeous 43-foot-wide lot, this 5-bedroom, 4.5-bath detached home offers modern eye catching exterior features top-end Stucco/brick elevation, professionally maintained landscaping with beautiful plantation, stylish pergola, and upgraded finished Concrete walkways all around property. Discover stunning 9-foot ceilings and open concept layout on main floor, crown moulding, pot lights, and custom chandeliers that create an elegant atmosphere. Excellent combination of Living/ Dining area with California shutters. The chef-inspired kitchen boasts High-end Stainless steel appliances. Designer porcelain back-splash compliments the smooth Quartz counter tops, and a layout that flows seamlessly into the spectacular family room complete with gas fireplace, Wallpaper/Accent wall, and LED Coffered ceiling is a real show stopper. Upstairs, the primary suite is a personal haven with a 5-piece spa en-suite and custom walk-in closet, while the 2nd Bedroom attached with separate bath while 3rd and 4th bedroom connected to Jack & Jill bath. Brand new carpeting and accent wall combinations adds a soft finishing touch in all bedrooms. The Legal basement apartment features High-end vinyl flooring with insulated subflooring to keep warmth and lowers energy costs, a Full kitchen with Electric cooktop, Spacious bedroom with ample storage and barn door entry, 3-piece bath with separate laundry suite, Massive living area with 74 fireplace and built-in entertainment system. Perfect for extended family enjoyment or rental potential.With GO bus access at your doorstep, and close proximity to parks, Elementary and High schools, future Wilfred Laurier & Conestoga College campuses, hospital, and Highways 401/407, this home checks every box. (id:53661)
62 - 5255 Guildwood Way
Mississauga, Ontario
Discover this impeccable, perfect size, carpet-free ((Condo townhouse end unit)) in the vibrant heart of Mississauga, boasting gleaming hardwood floors across both main and upper levels, a tastefully upgraded kitchen adorned with quartz countertops, modernized bathrooms, an elegant iron-picketed staircase, and bathed in natural light, complemented by convenient proximity to visitor parking, private driveway, direct garage access, and numerous upgrades, all presented in turnkey condition for immediate move-in. (id:53661)
408 - 6 Spice Way
Barrie, Ontario
Exclusive top floor unit located in Barrie's sought-after "Bistro 6" community available for lease, nestled in the desirable Fennel Building. This bright and spacious condo offers 2 bedrooms and an open-concept gourmet kitchen featuring a quartz centre island with breakfast bar, matching countertops, and stainless steel appliances including a gas stove.Enjoy a comfortable living room with sliding glass doors leading to a private balcony complete with a gas BBQ, no more hauling propane tanks! Additional features include in-suite laundry and one owned underground parking space, with guest parking available.As a resident of Bistro 6, you'll have access to the community's impressive outdoor kitchen and entertainment centre, equipped with pizza ovens, BBQs, and more. Located close to shops, public transit, and just a short drive to Barries scenic waterfront, this is the perfect home for those who love to entertain and appreciate upscale living. (id:53661)
5106 - 195 Commerce Street
Vaughan, Ontario
To Unit 5006 At Festival Tower By Menkes, An Elevated Lifestyle Experience In The Heart Of The Vaughan Metropolitan Centre! PREMIUM PARKING SPOT #6 EASY ACCESS. This Pristine, Never-Lived In Corner Suite Soars High Above The City On The 50th Floor, Showcasing Panoramic, Unobstructed South Views. Featuring 2 Spacious Bedrooms, 2 Full Bathrooms, And The Added Value Of Parking, This Unit Delivers Comfort, Functionality, And Style. Festival Tower Is Part Of One Of Canadas Best-Selling Master-Planned Communities- A True Urban Destination. Enjoy Immediate Access To Hwy 400, 407 & 7, And Direct Connectivity To The TTC Subway, Putting The Entire GTA Within Easy Reach. Live Where Life Happens: Step Outside To A Vibrant Central Plaza Surrounded By Boutique Shops, Cafes, Restaurants, A Top-Tier Fitness Facility, And Everyday Essentials Like A Grocery Store. Festival Is More Than A Place To Live- Its A Cultural Destination Surrounded By Entertainment, Parks, A New Community Centre, Schools, And Over 17 Km Of Trails And Green Space. Unit 5006 Offers The Perfect Blend Of Luxury, Location, And Lifestyle. Discover Elevated Living At Festival Tower. (id:53661)
413 Mathews Court
Newmarket, Ontario
RENOVATED with INGROUND SALT WATER POOL on a Desireable Court - Glenway Estates. This lovely clean home has been updated from Top to Bottom featuring: Newly tiled Hardwood flooring on main, Hardwood on 2nd floor, Newly Upgraded Kitchen with Quartz backsplash and Countertops, Valance lighting in kitchen, Built in Large Sitting Island with built in Microwave. Built in Cabinetry / laundry includes Quartz countertop and newer appliances also features convienient Side Door Entry. Floor to ceiling feature wall with built in linear gas fireplace. All bathrooms updated with new fixtures and tiles (includes frameless shower in Primary bedroom). 2 Modern Feature walls in bedrooms, Primary bedroom walk in closet with custom built in cabinetry, Smooth ceilings thru-out, In ceiling Speakers, Potlights thru-out, New windows and doors including garage doors with openers and remotes, Newly installed security window film and security cameras, Hardscaped driveway front and backyard for convienience - low mainteinance, Hot water tank is owned, Salt water pool and equipment, Newer Stainless Steel appliances, Central Vac and equipment ++++Come book your appointment today, this home combines functionality and style.......perfect for your growing family......great location........you won't be disappointed! (id:53661)
23 Holm Crescent
Markham, Ontario
Welcome to 23 Holm Cres. Premier listing. A well-maintained family home in a quiet neighborhood, Stunning 3+1 bedrooms (1 out of the 4 original bdrms converted to a huge walk-in closet. It can easily be converted back), 4 baths, Custom kitchen featuring High-end Built-in appliances, oversized Caesarstone counter island, Caesarstone backsplash. Open concept Kitchen/ living/dining with hardwood floors, W/O to a raised Deck from Kitchen that leads to back yard. Freshly Painted, Spacious finished W/O basement to fenced/ private backyard. Additional bedrm / office in basement. No sidewalk, driveway fit up to 4 vehicles. Close to top ranking schools in highly desirable Willowbrook area, amenities, parks, shops, plazas, major hwys. This is a Perfect house For Entertaining Friends and family. Ready to move right in and start enjoying this cozy & welcoming home. (id:53661)
803 - 8888 Yonge Street
Richmond Hill, Ontario
A World Class Luxury, Gorgeous 1 Bed + Den With 2 FULL Bathrooms At The Luxury 8888 YONGE Condos in Downtown RICHMOND HILL. Located W/ Top Ranked Richmond hill High School Zone! Bright & Spacious Open Concept Layout, 10 feet ceiling. High Quality Design & Unique Finishes, Ensuite With large Closet & Washroom. Modern Kitchen With Quartz Counter, S/S Appliances, Under Mount Sink and Backsplash. Functional Den Can Be Used As 2nd Bed Or Home Office. Balcony Offering Stunning Views. 5 Star Amenities, 24Hr Concierge, Gym, Party Rm, Guest Suites & More! Steps Away From Public Transit, Shopping, Restaurants, Viva, LCBO, Close to Hwy 7/407. (id:53661)
803 - 8888 Yonge Street
Richmond Hill, Ontario
A World Class Luxury, Gorgeous 1 Bed + Den With 2 Full Bathrooms At The Luxury 8888 YONGE Condos in Downtown RICHMOND HILL. Located W/ Top Ranked Richmond hill High School Zone! Bright & Spacious Open Concept Layout, 10 feet ceiling. High Quality Design & Unique Finishes, Ensuite With large Closet & Washroom. Modern Kitchen With Quartz Counter, S/S Appliances, Under Mount Sink and Backsplash. Functional Den Can Be Used As 2nd Bed Or Home Office. Balcony Offering Stunning Views. 5 Star Amenities, 24Hr Concierge, Gym, Party Rm, Guest Suites & More! Steps Away From Public Transit, Shopping, Restaurants, Viva, LCBO, Close to Hwy 7/407. (id:53661)
Bsmt #2 - 156 Townsgate Drive
Vaughan, Ontario
Move-in Now! 1 Bedroom Apartment with Internet included! Primary Bedroom Features Walk-in Closet + 2nd Bonus Closet & 4pc Ensuite!! Open Concept Living Room With Pot Lights, Laminate Flooring Throughout, Shared Laundry, Steps to Transit Stops at Steeles & Bathurst, Minutes to TTC Subway Station, Shopping at Centerpoint Mall & Promenade Shopping Centre, Parks (id:53661)
370 Bristol Crescent
Oshawa, Ontario
Welcome To This Beautifully Upgraded 4-Bedroom, 4-Bathroom End Unit Townhome, Situated On One Of The Largest Lots On The Street. This Home Has Been Enhanced From Top To Bottom, Featuring A Remarkable Addition That Expands The Main Level Living Space And The Basement.The Newly Renovated Basement Offers Ample Room That Can Easily Be Converted Into An Additional Two Bedrooms, Providing Flexibility For Your Family's Needs. Outdoor Enthusiasts Will Appreciate The Generous Storage Options Available, Whether For A Boat, Four-Wheelers, Or Children's Toys, Thanks To The Beautiful Double Wide Open Gate.The Main Level Includes A Versatile Bedroom That Can Serve As An Office, A Recreation Room, Or A Kids' Play Area. Additionally, The Main Level Bathroom Has Been Thoughtfully Modified For Wheelchair Accessibility, Featuring A Wider Door And No Transition Strips For Easy Movement.With Two Access Points To The Backyard, This Home Is Perfect For Outdoor Activities. Recent Renovations In The Basement, Completed Just Two Weeks Ago, Showcase All-New Vanities And Lighting Throughout The Home. The Property Is Adorned With Perennials, Creating A Lovely Landscape, And Offers Extremely Short Commute Times To Local Amenities. (id:53661)
92 Sharplin Drive
Ajax, Ontario
Beautifully Renovated 2 Bedroom Family Room Walk out Basement for Lease in Prestigious Ajax Neighborhood. This stunning, brand-new custom-renovated LEGAL basement unit offers two spacious bedroom plus a versatile Family room. The living area is bright and open, providing ample space for relaxation and entertainment. The modern kitchen is equipped with brand-new stainless steel appliances, and there is an ensuite laundry for added convenience. The 3-piece bathroom is tastefully designed, and the unit has a separate entrance for privacy. Additionally, this unit includes one designated driveway parking spot. Located in a sought-after neighborhood, it's just minutes away from the 401, schools, and shopping centers-perfect for those seeking comfort and convenience in a prime location. (id:53661)
1775 Concession Rd 6
Clarington, Ontario
Perfect home for dual families who want to live in luxury together. With 4460 sq ft, there is a special place for everyone to call their own! Circa 1900 yet just like new. Completely renovated since 2022. Custom finishes with every touch - inside & out. Luxurious perennial gardens around the whole house & pool. Yes, a 38 x 16 Salt water pool w/stone waterfall & cabana w/bar & changeroom. And a spacious BBQ dining patio and Outdoor TV Lounge. Did you notice we have outside seating on all four sides of this magnificent home? However, inside is where it really shines! The 29 x 22 Great Room can definitely accommodate the whole family and yet, when you want a little alone time, the formal living room awaits. You will love to dine in the 19 x 13 Dining Room after you have made your exquisite meal in the spacious kitchen & served from the separate Pantry Room! If you have a little work to do, the Main Floor Office is the place for you. The Mudroom has access from the East Side Porch and the oversized Garage. There are 2 staircases to access the 2nd level & balcony w/expansive views. Huge Laundry Room w/walk-in Closet. Three large bedrooms and 2 full bathrooms on this level. Mom & Dad will LOVE their 3rd floor retreat. Almost 900 sq ft all to their own! Bedroom combined w/sitting room, luxurious 5 pc spa-like Ensuite Bathroom and a WOW dressing room! The pictures are nice but not anything like the real thing:) GOOD TO KNOW: Energy Efficient Geothermal Heating System/Steam Humidifier, Heats 75 Gal Hot Water Tank'22, Drilled Well'22, Water Treatment System, Water Softener, Reverse Osmosis System (makes the BEST Tea & Coffee), Septic System, 2 Garage Door Openers & Keyless Pad. CITY OF CLARINGTON says you are allowed to build a 2nd residence on this lot!!! (id:53661)





