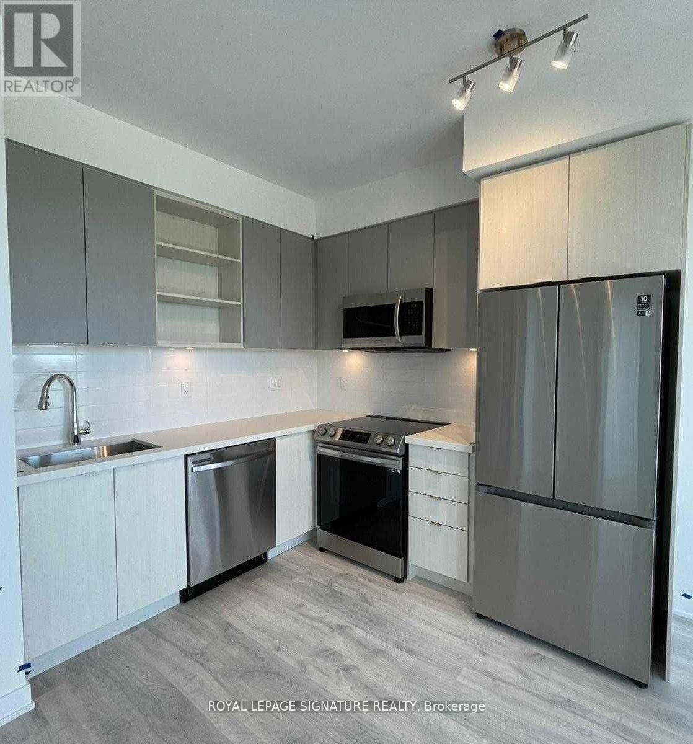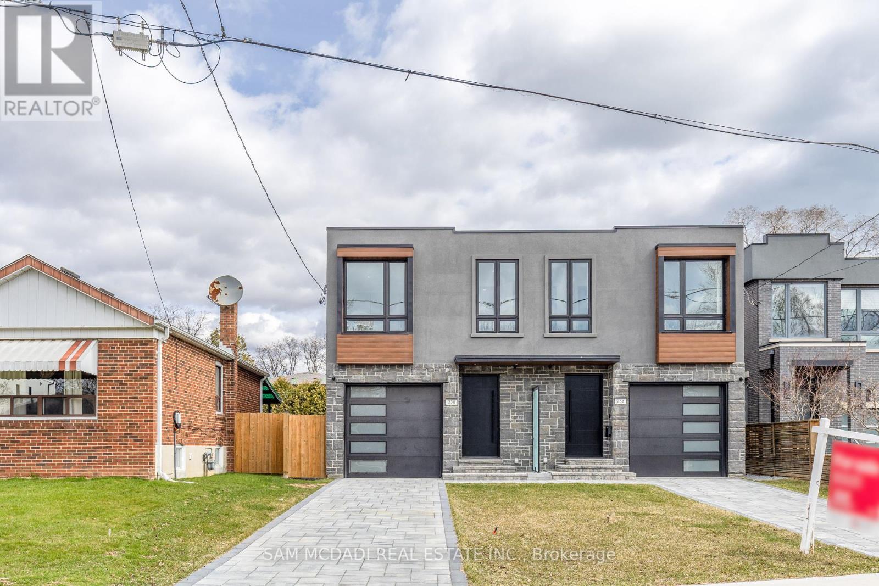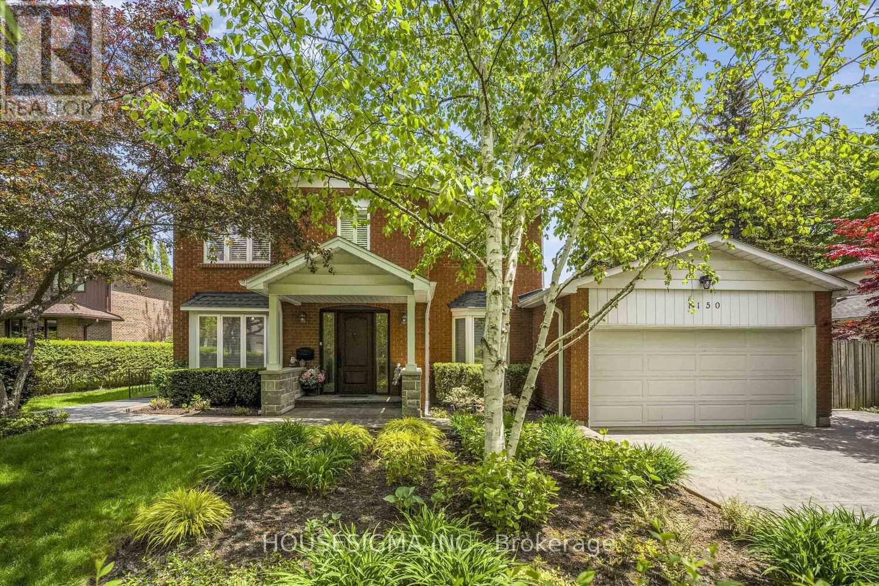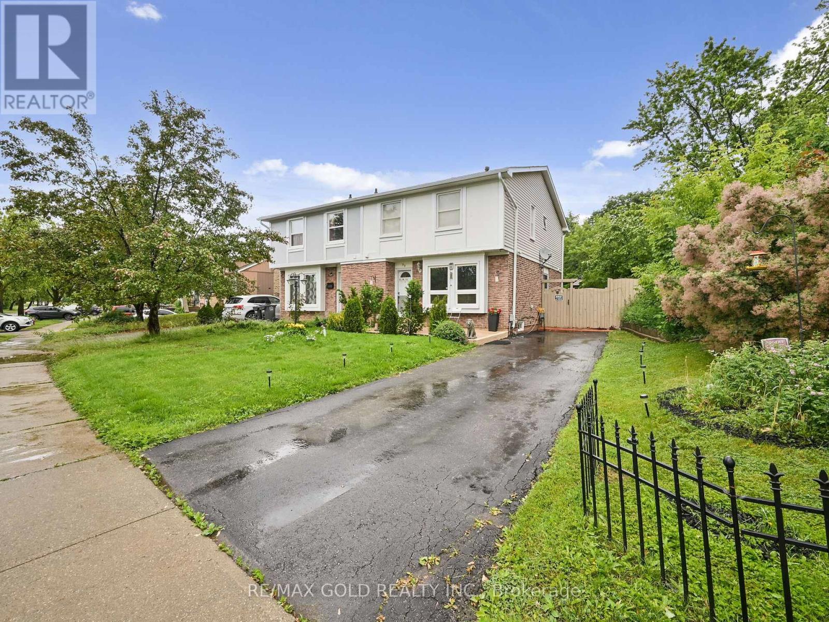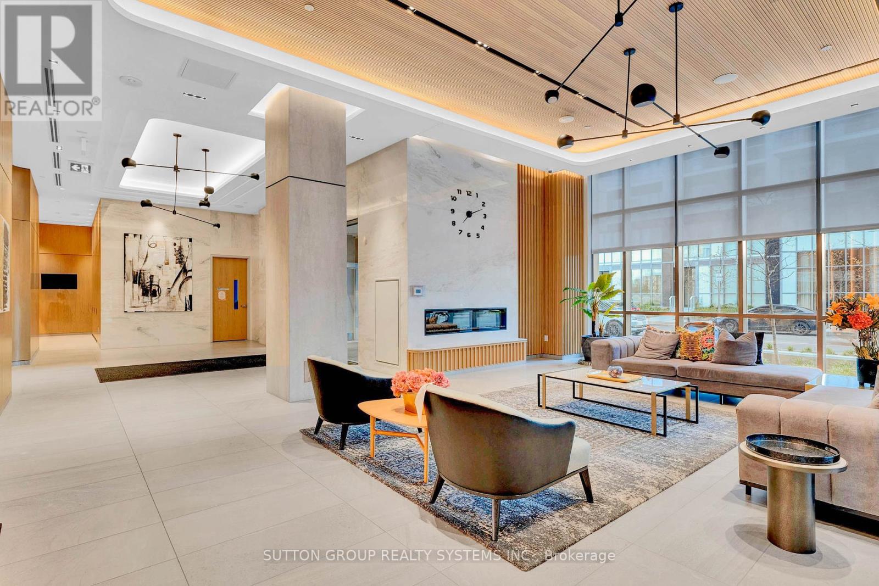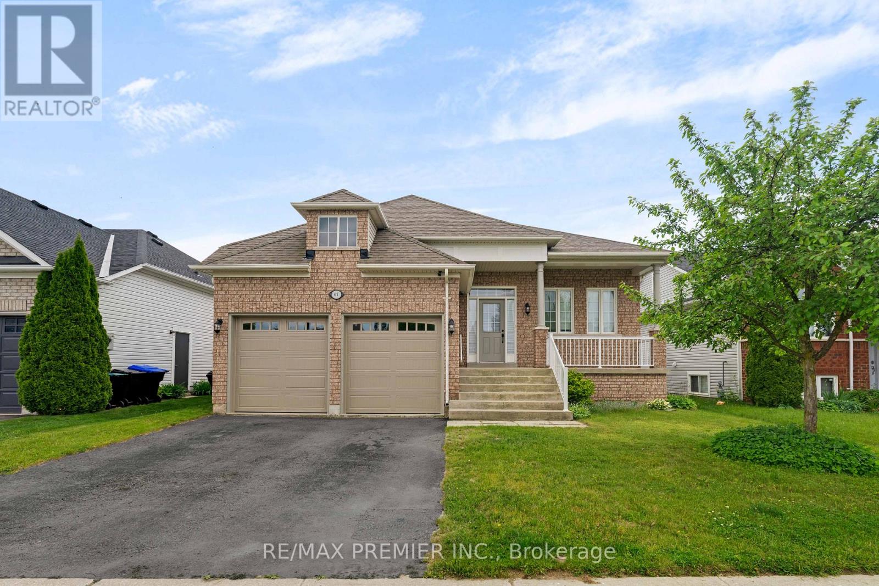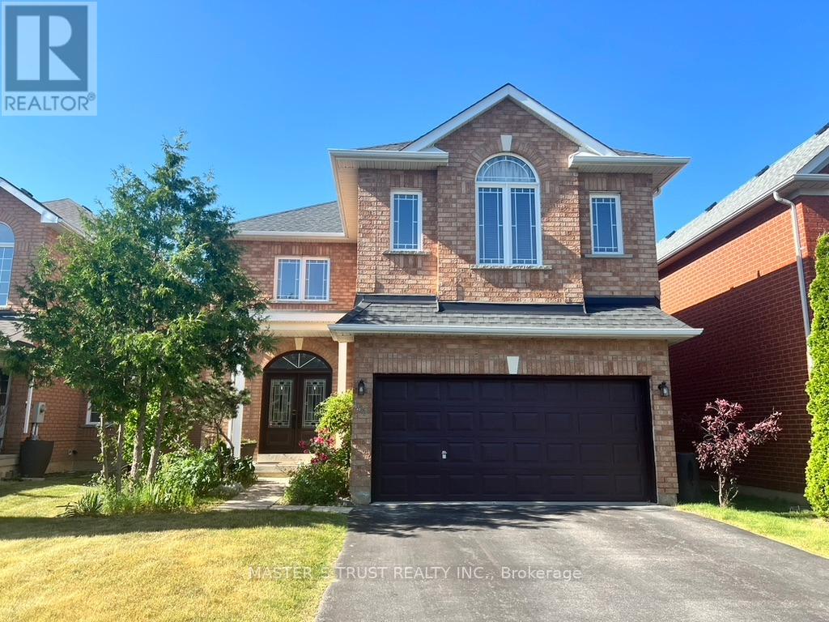317 Nautical Boulevard
Oakville, Ontario
This beautiful family home is a rare Gem, located in the Prestigious Lakeshore Woods Community, backing onto lush treed green space. Impeccably maintained with many updates that include roof, furnace, AC, paint, second floor hardwoods, oversized deck and garage doors. The eat-in kitchen features S/S appliances, granite counters, sit down island and a sun filled breakfast area. The open concept family room has a soaring 2-storey ceiling, wall of windows and 2-sided gas fireplace. The main level office shares the 2-sided fireplace. The upper level has an interior balcony that overlooks the family room and has a spectacular view of the forest. The spacious primary bedroom enjoys total privacy from other homes and has a large walk-in closet, luxurious spa like 5pc ensuite, with soaker tub and separate shower. The other 3 bedrooms all have a private or semi-private 4pc ensuites. Unwind to piece and quiet on the fabulous deck with it's privacy screens and clear view of nature. Steps to Nautical Park and extensive walking trails. A short distance to shopping, restaurants, schools, theatre, the lake, golf, GO transit and highway access. Don't miss out! (id:53661)
1403 - 4675 Metcalfe Avenue
Mississauga, Ontario
Welcome To Erin Square By Pemberton Group! A Walker's Paradise - Steps To Erin Mills Town Centre's Endless Shops & Dining, Top Local Schools, Credit Valley Hospital, Quick Hwy Access & More! Landscaped Grounds & Gardens. Building Amenities Include: 24Hr Concierge, Guest Suite, Games Rm, Children's Playground, Rooftop Outdoor Pool, Terrace, Lounge, Bbqs, Fitness Club, Pet Wash Stn & More! 1+Den, 2 Bath W/ Balcony. South East Exposure. Parking Included! (id:53661)
5844 Corinthian Trail
Mississauga, Ontario
Step into this thoughtfully renovated basement apartment, offering both comfort and convenience. It boasts a spacious recreation room, two generously sized bedrooms, and a sleek three-piece bathroom. The open-concept design is entirely carpet-free, creating a modern and polished look. The bright kitchen features ample cabinet storage and a cozy breakfast nook. Each bedroom includes plenty of space and a large closet for added storage. A private side entrance ensures easy access. Nestled in a desirable neighborhood close to top-rated schools, parks, shopping, and transit, this home also includes two driveway parking spaces. Hydro, water, gas, and internet costs are shared with the two owners living above, with expenses split at 45% for two people and 55% for three. (id:53661)
23b Maple Avenue N
Mississauga, Ontario
Introducing this exceptional semi-detached residence: 23B Maple is a true gem nestled in the renowned community of Port Credit. Offering a serene retreat on a pool-sized, 149-ft deep lot, this property blends comfort with modern aesthetics. Inside, the open-concept design creates a seamless flow throughout. The gourmet kitchen is a showcase of craftsmanship, featuring a large centre island with waterfall quartz countertops and custom cabinetry. Intricately connected to the living and dining areas, every detail has been thoughtfully considered. The main level extends to an oversized deck, offering year-round enjoyment. Open-riser stairs with glass rails lead to the upper level, where the primary suite serves as a private sanctuary. It features a balcony overlooking the backyard, an expansive walk-in closet, and a spa-inspired 5-piece ensuite, complete with a soaker tub and rainfall shower. Three additional well-appointed bedrooms, each with its own ensuite or shared bath, provide exceptional comfort and privacy for family members or guests. The finished basement features a cozy rec room with an electric fireplace and custom media wall setup, a den, and a 3-piece bathroom. Thoughtful design meets modern convenience with a smart home system, accessible from your phone, enhancing everyday living. Perfectly located just moments from Port Credit's vibrant dining scene, boutique shops, cafes, and the Port Credit GO Station, this home is a true haven. Its prime location provides easy access to downtown Toronto via the QEW, as well as to scenic waterfront parks and trails. Nearby, the highly acclaimed Mentor College private school adds even further appeal. (id:53661)
1150 Cynthia Lane
Oakville, Ontario
Welcome to 1150 Cynthia Lane a beautifully maintained 4-bedroom, 3.5-bathroom home offering over 2,500 square feet of above-grade living space in one of the most desirable neighborhoods in Oakville. First time this home has been offered for sale in over 40 years! Nestled on a quiet, tree-lined street, this spacious family home boasts a private, resort-like backyard complete with a stunning inground swimming pool, composite and cedar decking and beautiful landscaping - perfect for summer entertaining or tranquil relaxation.Step inside to find a functional and flowing floor plan, featuring generous principal rooms, a bright eat-in kitchen, sunny and inspiring home office and a cozy family room with a fireplace. Upstairs, the large primary suite includes a private ensuite with heated floors, heated towel bar and a walk-in closet. There are three additional bedrooms ideal for family, guests, or a second home office. The fully finished basement has a separate entrance and offers additional living space with a recreation room, gym or media lounge, with a full bathroom for added convenience.This home is located within walking distance to some of the top-rated public and private schools in Oakville, parks, and trails, making it a prime location for families seeking both luxury and lifestyle. Do not miss this rare opportunity to own a true gem in Southeast Oakville! (id:53661)
98 Centre Street N
Brampton, Ontario
LEGAL BASEMENT APARTMENT (((( Fully Renovated 3+1 Bedroom BASEMENT APARTMENT Home ! Situated in a desirable location between Queen St. and Vodden St. on Centre St N, this beautifully updated home offers 3 spacious bedrooms upstairs, including a primary bedroom with a private ensuite Washroom, plus a total of 4 Modern washrooms throughout the home. The fully Legal 1-Bedroom Basement Apartment with a Separate Entrance provides excellent potential for rental income or multi-generational living. Shared laundry is conveniently located in the basement. Enjoy contemporary living with brand new flooring and fresh paint throughout. The exterior features a private driveway, a large wooden deck, and a backyard shed for additional storage perfect for outdoor gatherings and everyday convenience. Ideally located close to schools, parks, shopping, transit, and major highways, this move-in ready home is perfect for families, investors, or first-time buyers looking for comfort, style, and income potential! (id:53661)
703 - 65 Annie Craig Drive
Toronto, Ontario
Welcome to Vita on the Lake Two, a spectacular boutique-style condominium building just steps away from the lake, restaurants and coffee shops! Features of this small and quiet building include 24-hour concierge and five-star amenities including a swimming pool, gym, yoga room, party room, guest suite, private dining room and outdoor barbecue and lounge! This sunny one bedroom plus den condo has amazing views of the lake and a huge wrap around 326sq ft balcony perfect for entertaining or your morning coffee! The layout of the condo is one of the best with open concept living, dining and kitchen. The kitchen features stainless steel appliances, quartz counters and backsplash with room for a kitchen island. The primary bedroom is surrounded by floor to ceiling windows, a walk-in closet, direct access to the oversized balcony and to the spacious bathroom. The bathroom can also be accessed by the hallway which leads down to the den which can accommodate a double bed, or it can be used as a home office. There is also in-suite laundry in the unit as well as a convenient mirrored front hall closet. This unit also comes with an underground parking spot and separate storage unit. Don't miss your chance to live by the lake in this amazing condo in a well-maintained building with fantastic amenities located steps away from every convenience including public transit, shopping, parks, trails and so much more! (id:53661)
67 Meadowlark Boulevard
Wasaga Beach, Ontario
Welcome to this beautifully maintained and move-in ready bungalow offering over 2,550 square feet of fully finished living space, thoughtfully designed for comfort, style, and functionality. From the moment you arrive, the inviting covered front porch and large sunken foyerwith mirrored closet doors and a charming plant ledgecreate a warm and welcoming first impression. The double car garage provides direct access to the main floor laundry room, complete with appliances for added convenience. Inside, this spacious home is ideal for both everyday living & entertaining, featuring soaring 9 FT ceilings and a well-laid-out open floor plan. The main floor offers 1,550 square feet, complemented by an additional 1,000 square feet of finished living space in the basement. There are three generously sized bedrooms and three bathrooms. The primary suite is a true retreat, boasting a walk-in closet, private access to the rear covered deck, and a luxurious ensuite bathroom complete with a soaker tub, separate enclosed shower, and upgraded vanity, faucet, and toilet. The kitchen is a chefs delight, offering ample counter & cabinet space, a breakfast bar, & a seamless connection to the family roomperfect for hosting family & friends. The lower level continues the theme of comfort and utility with a spacious rec room, an additional bedroom, full bathroom with updated fixtures. All windows covered with FAUX wood blinds. Numerous upgrades enhance the appeal of this home, including newly refinished oak stairs and iron railing, fresh paint throughout (interior & exterior), new insulated 8FT high garage doors, and recently cleaned ducts & carpets. Beautiful hardwood & ceramic flooring run through much of the main level, adding elegance & durability. The expansive rear deckpartially covered and accessible from both the primary bedroom & family room is perfect for outdoor relaxation or entertaining. Roof shingles replaced OCT/2017, Carpet MAR/2019, Asphalt driveway June/2025. (id:53661)
142 Redstone Road
Richmond Hill, Ontario
Stunning Ravine Lot, Greenbelt & Pond W/Private Yard.Same owner for 20+ years. 5 Bdrms+1, 5 Baths, 3000+ Sq Ft, 18 Ft Living Rm Ceiling,9 Ft Ceilings, Open Concept Main Flr, B/S, Oak Stairs.,Island Kitchen,Quality S/S Appliances except Fridge, Kit/Fam Rm,2nd Flr Has 3 Full Baths, Stunning W/O Bsmt, Bath,Walk Out & Fully Insulated Bsmt W/Large L. Sharp Recreation Rm. (id:53661)
Bsmt - 89 Alhart Street
Richmond Hill, Ontario
Beautiful walk-out basement apartment with big bright windows, tons of natural light. Clean and modern apartment with top of the line finishes located in the heart of Richmond Hill. Family friendly neighbourhood, Transit, parks and trails all within walking distance. Parking available upon request.Utilities, ensuite laundry and parking all included! (id:53661)
55 Moss Creek Boulevard E
Markham, Ontario
Immaculate, Sun-Filled Home In Sought-After Cachet Community. 9' Ceiling for main floor. Staircase With Wrought Iron Railing. Two En-suites on the 2nd Floor. Pot Lights On Both Levels. S/S Appliance. Professional Finished Basement With 1 Bedroom W/ 4 Pcs Ensuite, Den, Spacious Rec Rm And A Storage Rm, New Renovated Beautiful Interlock Backyard. Located in a Quiet, Family-friendly Neighbourhood. Top-Ranking Schools Boundary including the highly regarded St. Augustine Catholic High School, Richmond Green Secondary School, St. Monica and St. Justin Martyr Catholic Elementary School. Close To All Amenities. Minutes To Hwy 404, Shopping Mall, Restaurants, T&T Supermarket. (id:53661)
194 Tom Taylor Crescent
Newmarket, Ontario
Welcome to this beautifully upgraded home in the heart of Newmarket! This sun-filled ready to move-in gem has the largest lot in the complex and features 9' smooth ceilings, pot lights, oak staircase, and hardwood floors with elegant crown moulding throughout. The chefs kitchen features extended 42" cabinets with crown moulding, granite countertops, and stainless steel appliances. Enjoy a spacious 48' wide southwest-facing backyard with mature trees! The oversized primary bedroom boasts a walk-in closet, soaker tub, and separate shower. The fully finished basement includes a separate entrance, 2nd kitchen, 2nd set of laundry, full bathroom, and an in-law suite perfect for extended family or rental potential. Finished garage with direct house entry adds even more convenience.Located minutes from top-rated schools, Ray Twinney Arena, public transit, shopping, healthcare, and restaurants. There is a POTL fee -$105.96 for road maintenance. (id:53661)


