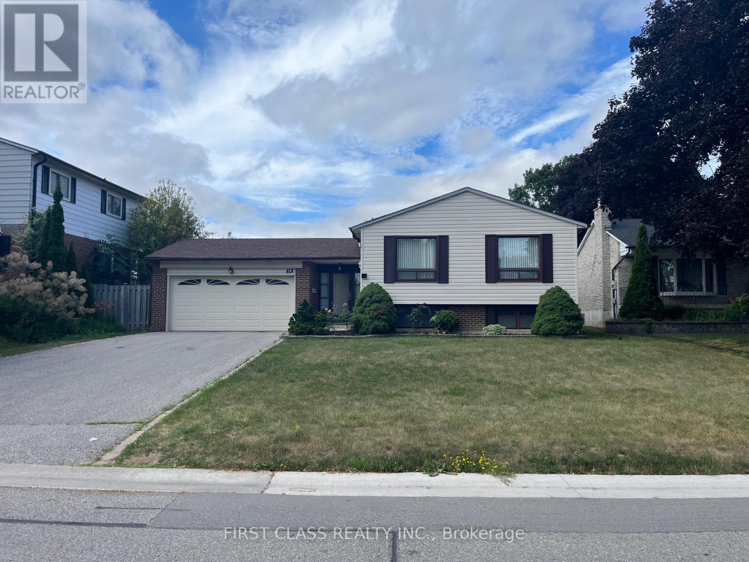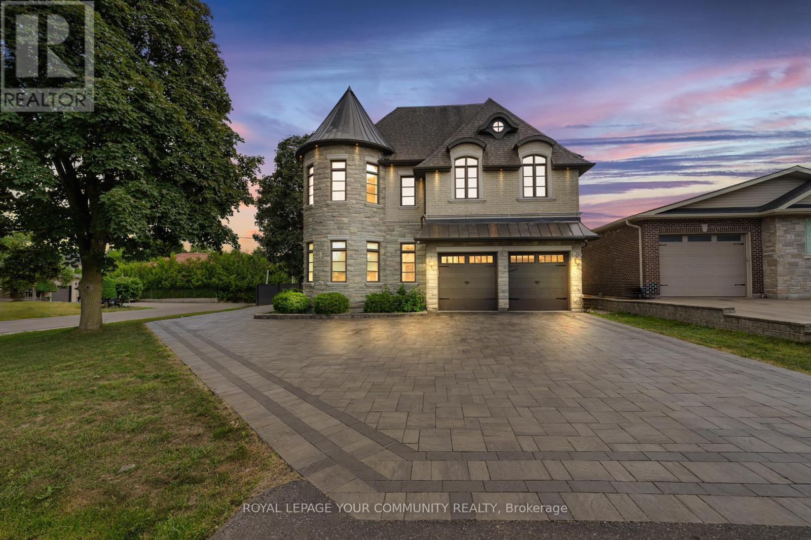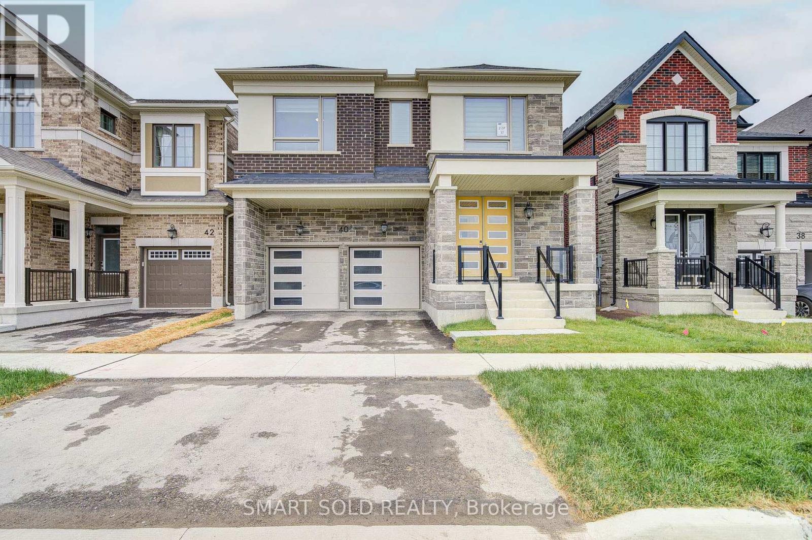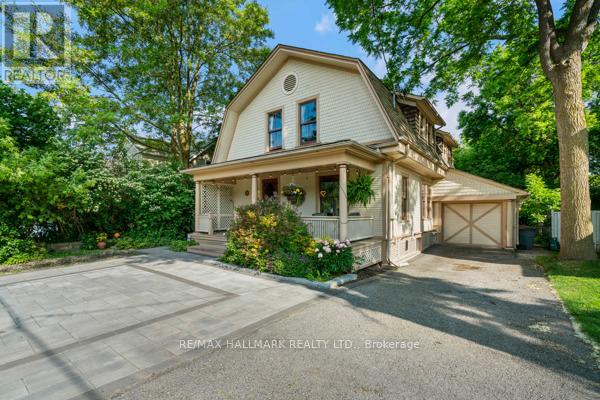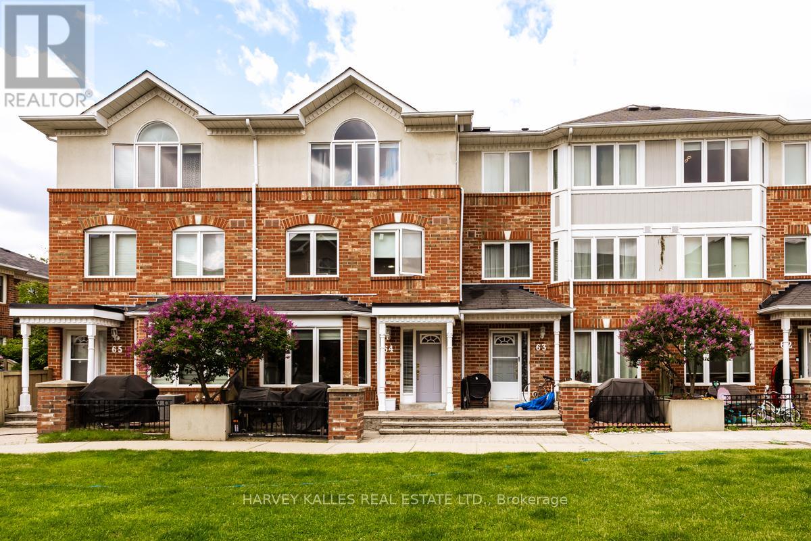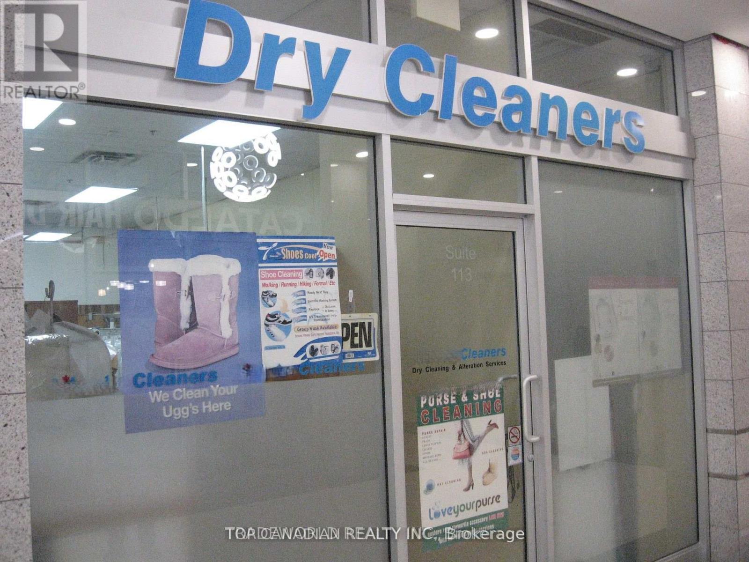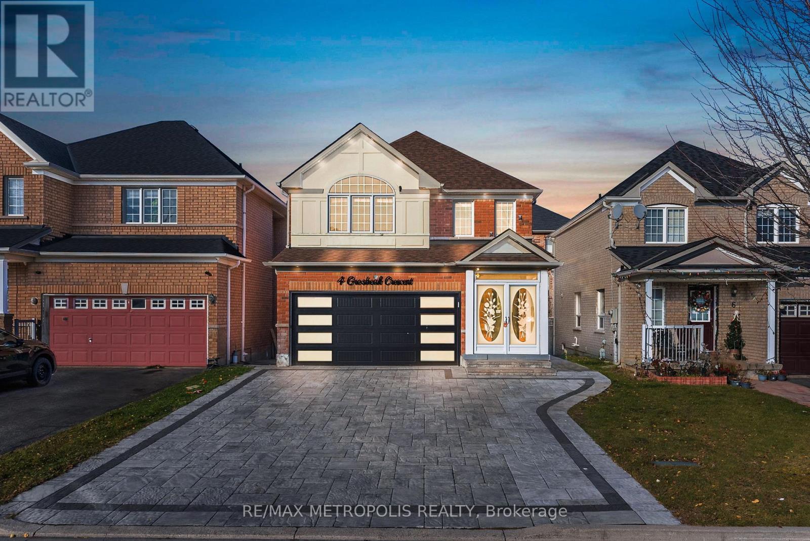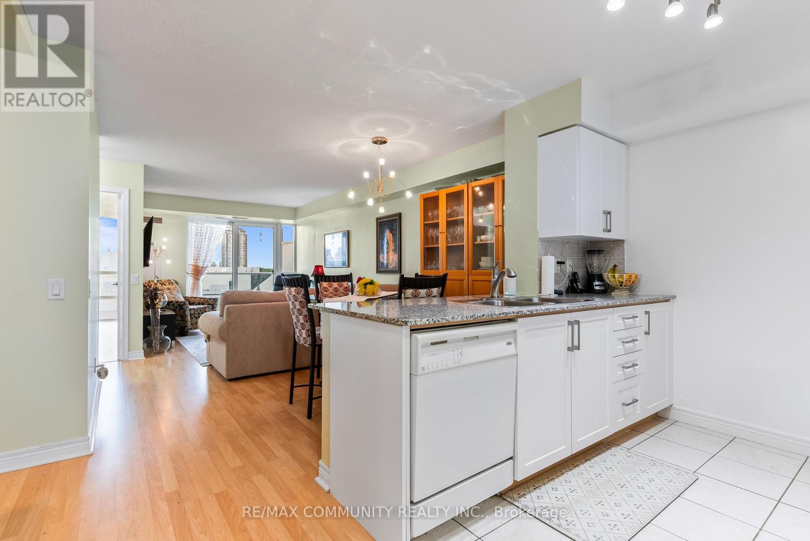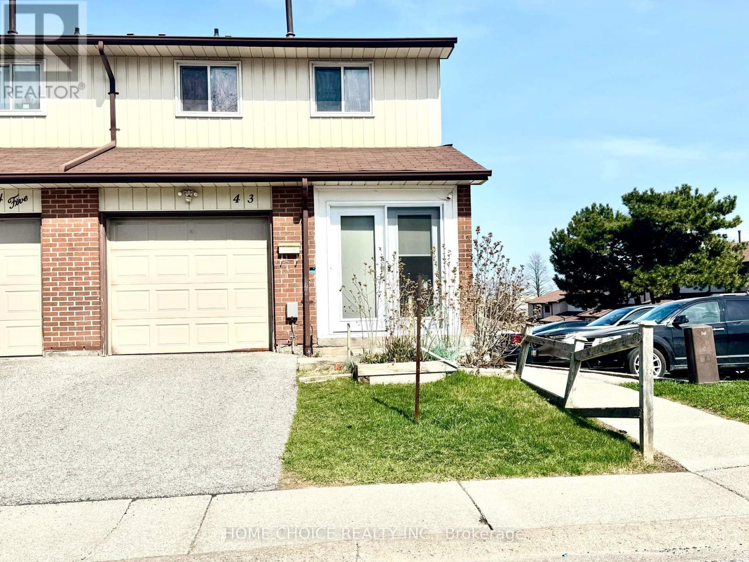5434 Rochelle Way
Mississauga, Ontario
Welcome To This Beautiful, Newly Renovated Semi-Detached Home located In The Premium Neighborhood Of Churchill Meadows, Mississauga. Interlock Extended Driveway & Backyard, Natural Stone Porch & Steps, Spacious 3+2 Bedrooms & 4 Bathrooms With Professionally Finished Basement. This House Has It All. The Main Floor Offers A Very Functional & Open Concept Layout With 9 Ft Ceiling And Pot Lights. The Living Room Boasts An Open Concept Layout With Views Of The Kitchen And Backyard. Family-Sized Kitchen With Stainless Steel Appliances, Marble Countertops & Custom Back Splash, Eat-In-Kitchen Space With California Shutters & Sliding Doors To The Backyard For All Outdoor Entertainment. The Fully Fenced Backyard Provides A Private and Secure Space For Children And Pets, With Plenty Of Room To Entertain. Upstairs, 2 Generously Sized Bedrooms Share A 4-Pc Bathroom, And A Spacious Primary Bedroom Has Large Windows, Boasting New Upgrades, 3-Pc Ensuite With Standing Shower. Laundry Room In The Basement, A Second Kitchen With 1 Bedroom and 1 Recreation Room Could Be An In-Law Suite. Steps From Parks, Library, Schools, Hospital, Public Transit, Grocery Stores, Ridgeway Plaza, And Many Restaurants. Minutes Drive To 403, 407. In Addition, This Gorgeous Home Is Also Within Walking Distance Of The New Churchill Meadows Community Centre And Mattamy Sports Park, Which Offers A Lot Of Physical Programs, Campus, And Adds Great Value To This Community, To Your Family And Kids. You Must See it. (id:53661)
3 - 614 Shoreline Drive
Mississauga, Ontario
Stunning, Most poluar, Unique townhome featuring 16ft ceilings, open concept With loft space & amazing roof top terrace! Great Neighbourhood and Complex, Steps to park, splash pad & school. Mins 2 shopping plazas next door & include major stores (H Depot, Superstore, Healthy Planet, Shoppers, LCBO & more).1 bus to subway, 1 bus to Square One, Near Go & 403/QEW access. GREAT HOME: Quartz counters, New Laminate floors, 2 private bedrooms + loft. Primary Suite w/walk-in closet & Ensuite bathroom. Custom California shutters, New vanities, New Paint. Great unit location - away from busy Dundas traffic & noise - overlooking interior Parkette. New Roof completed in 2024 and New Decking planned 2025. Fantastic find! (id:53661)
57 Fann Drive
Brampton, Ontario
First time home buyer's Dream Premium Lot. Wow This Is A Must See Lovely 3 Bdrm 4 Wash, 9 Feet Ceiling Main level Home!!! An Absolute Show Stopper! Priced To Sell Immediately!! Hardwood Main Level!!! Master Bedroom With W/I Closet & 5 Pc Ensuite!! Separate Entrance to Back Yard Thru Garage!! Exceptionally Well Laid Out rare Find Home. Finished Basement with a large Rec Room, Bedroom and a Full washroom. Close To Bus Stop and Major Roads. Close To All Amenities Including Schools, Shopping & Much More. (id:53661)
108 Nelson Street
Barrie, Ontario
This is one of the cleanest, most turn-key investment properties you'll find in Barrie. This fully renovated legal duplex with an additional garden suite located in the desirable east end offers unmatched flexibility and income potential. Whether you're an investor or looking to live in one unit and rent out the other two, this property checks all the boxes. Situated on a large lot, the main home features a spacious 3-bedroom upper unit and a bright 2-bedroom lower unit with 8-ft ceilings. The separate 2-bedroom garden suite at the back adds even more rental income. No expense was spared in the renovations everything has been updated from top to bottom, including windows, insulation, electrical, plumbing, kitchens, bathrooms, independent laundry and flooring throughout. Each kitchen is outfitted with modern finishes, stainless appliances and quartz countertops, giving a sleek, upscale feel. Enjoy peace of mind with A+ tenants already in place, all paying top market rent. With parking for 5 vehicles and located in a sought after , family-friendly neighbourhood. (id:53661)
Lower - 14 Pringle Avenue
Markham, Ontario
***Utilities Included*** Stylish, Comfortable Lower Level 2 Bdr Apartment. New Renovated. Close To Stouffville Hospital, Markham District High School, And All Other Amenities, Library, Community Centre, Transit (Bus And Go Station), Shopping (Markham Main St And Markville Mall), Cafes, Restaurants With Easy Access To Hwy 407. (id:53661)
54 Lake Forest Drive
Richmond Hill, Ontario
Luxury & Bright 2-Bedrooms and 2 full bathrooms Basement Apartment with Private Entrance! 9-feet ceilings, large windows, and a functional open-concept layout. Laundry is located on the main floor laundry room accessed through the garage. Including 2 driveway parking spaces. Located next to conservation area and Philips Lake, in a quiet, family-friendly neighborhood. Close to Yonge Street, public transit, shopping, restaurants, banks, schools, parks, and scenic trails. Quick access to Highways 404 and 400. (id:53661)
106 - 51 Times Avenue
Markham, Ontario
This beautifully maintained 1-bedroom + den, 2-bathroom condo offers rare ground-floor convenience in the heart of the sought-after Commerce Valley community.Just steps from a wide array of shops, restaurants, cafes, and parks, this bright and spacious unit features an open-concept layout thats perfect for comfortable living and effortless entertaining. The upgraded kitchen is complete with modern appliances, breakfast bar seating, and ample storage.The large primary bedroom boasts a 4-piece ensuite and generous closet space. The separate den provides versatility, ideal as a home office, guest space, or nursery. With a second full bathroom, this unit offers added flexibility and convenience for professionals, couples, or small families (id:53661)
1 Lancer Drive
Vaughan, Ontario
Stunning custom-built luxury home offering over 6,000 sq.ft. of elegantly finished living space, nestled on a quiet cul-de-sac in the heart of Maple. This exquisite residence features 10 ft ceilings on the main floor, a gourmet high-end maple kitchen, coffered and waffle ceilings, engineered hardwood flooring, custom paneling, wrought iron pickets, pot lights, skylight, and two fireplaces(one in a family room at main floor and other in a Primary Bedrrom). The breathtaking primary suite includes a walk-in closet, a spa-inspired ensuite and an office on the main floor. With three dedicated study rooms, this home is perfect for professionals or families. The finished basement adds valuable living and entertaining space. Enjoy a variety of nearby amenities, including Vaughan Millsone of the GTAs largest shopping centresplus diverse dining options. Spend weekends at Frank Robson Park, Melville Park, or Canadas Wonderland, and explore nature trails at the Kortright Centre for Conservation. The Maple Community Centre offers fitness classes, an indoor pool, and ice rinks, while Eagles Nest Golf Club is just minutes away. With top-rated schools, Cortellucci Vaughan Hospital, and easy access to major highways and Maple GO Station, this location is second to none. A true gem blending luxury, convenience, and community. (id:53661)
40 Misthollow Crescent
Markham, Ontario
The Largest Double-Car Garage Detached Model By Mattamy (3100 Sq Ft Above Grade) In The Prestigious Springwater Community Phase 2 Of Markham! This Brand New 5-Bedroom, 5-Bathroom Residence Boasts Over $100K In Premium Upgrades, Offering Smooth Ceilings, Hardwood Flooring Thru-Out, Enhanced Upgraded Doors, And Pot Lights. The Expansive Great Room Features A Coffered Ceiling, A Sleek 50 Electric Fireplace, And A Pre-Framed TV Wall With Conduit, Perfect For Seamless Entertainment Setup. The Chef-Inspired Kitchen Is A True Highlight, Complete With Extended Cabinetry, Under-Cabinet Lighting, High-End Built-In Stainless Steel Gas Stove And Appliances, A Stylish Pantry, Upgraded Quartz Countertops And Backsplash, And A Large Central Island Overlooking The Bright Breakfast AreaIdeal For Both Family Living And Entertaining. The Main Floor Also Includes A Formal Dining Room And A Versatile Den, Perfect As A Home Office. Upgraded Hardwood Stairs With Iron Picket Railings Lead To A Sun-Filled Upper Level, Featuring Large Windows And Soaring Ceilings. The Primary Suite Is A Private Retreat, Showcasing Elegant Tray Ceilings, A Spacious Walk-In Closet, And A Spa-Like Ensuite With Double Quartz Vanities And A Fully Tiled Glass Shower. The Second Bedroom Enjoys Abundant Natural Light And Its Own Ensuite. Another Bedroom Is Spacious And Functional, With A Closet, While The Additional Two Bedrooms Share A Well-Appointed 4-PC Bath. The Partially Finished Basement Includes Drywall And A Completed 3-PC Bathroom, Ready To Be Transformed Into A Recreation Space, An Extra Bedroom, Or An Income-Generating Suite. Located In A Top-Tier School District, Minutes From Hwy 404, GO Transit, Costco, Angus Glen Community Centre, Parks, And Nature Trails, This Home Combines Luxury Living With Unbeatable Convenience. (id:53661)
70 Falkner Road
New Tecumseth, Ontario
This exceptional property for rent is a true gem, featuring upgrades throughout and top-notch workmanship. The open concept living area boasts hardwood floors, upgraded tile, stainless appliances and a walk-out to the back deck with gazebo and shed. The second floor offers 3 great sized bedrooms with nice closet space. The primary suite has beautiful built-ins which can work well as a refined backdrop for video calls. In the partially finished basement, you will find a den which is a nice bonus space for a home office or kids play area. Garage access from inside the home. Fantastic parking with no sidewalk and widened driveway. Situated in a family-friendly neighbourhood, with convenient proximity to shopping centers, Honda, and picturesque walking trails. Utilities are the responsibility of the tenant. (id:53661)
424 - 375 Sea Ray Ave Avenue
Innisfil, Ontario
Welcome to your dream getaway in the heart of Friday Harbour Resort! This stunning 1+1 bedroom, 1 bathroom condo offers the perfect blend of luxury and comfort, ideal for year-round living or as a high-demand vacation rental.Step into a bright, open-concept living space loaded with premium upgrades throughout. From the sleek modern kitchen with quartz countertops and stainless steel appliances to the elegant flooring and custom finishes, every detail has been thoughtfully designed.spacious primary bedroom with large window, lake club fee $187, 2% resort entery fee Annual resort Fee $1,143.56/yea (id:53661)
59 Centre Street W
Richmond Hill, Ontario
Welcome to the Nathaniel Wellman House. Completely Gutted, Renovated and Loaded with Charm and Character. Situated on one of the Nicest Streets in the Millpond. Large Treed, Fenced, Landscaped and Private Lot. Home is Deceptively Large. Absolutely Stunning Age Replicated Trim Work Throughout. Lovely Covered Front Porch. Gleaming Solid Oak Strip Hardwood Flooring on the Main Level with Ceramics in the Kitchen. Smooth Nine Foot Ceilings with Pot Lighting on Main Level. Gas Fireplace in the Lr/Dr Combination. Double Sided Gas Fireplace in the Kitchen and Den. Family Size Kitchen with Breakfast Bar/Island and Granite Counters. Built in Gas Cooktop. Serene Sunroom Across the Back of the Home with a Powder Room and Direct Access to the Garage. An Absolute Must See Backyard with Huge Deck, BBQ Gas Line, Garden Shed, Privacy and Self Cleaning Hot Tub. Large Primary Bedroom with Walk In Closet and Spacious Ensuite with Soaker Tub and Separate Glass Shower. Pine Plank Flooring in Two Bedrooms. Laundry Chute, Lighted Closets, Pocket Doors, 200 Amp Service, Etc Etc, and All of This Within an Easy Walk to the Mill Pond or Yonge St with its Transit, Shopping, Restaurants and Performing Arts Centre. (id:53661)
64 - 18 Clark Avenue W
Vaughan, Ontario
Rarely offered courtyard- east facing townhome with premium upgrades and one of the best 3 storey layouts in the complex. This bright and spacious 3-bed, 3-bath home offers thoughtfully designed living. The chefs kitchen flows seamlessly to the open-concept living and dining areas, ideal for entertaining. Hardwood parquet floors throughout add warmth, while oversized windows (all replaced in 2023) and a skylight above the staircase flood the home with natural light. Retreat to a grand primary suite with cathedral ceiling, walk-in closet, and spa-like 5 piece ensuite. Two additional generous bedrooms provide flexibility for family, guests, or a home office, and brand new double sliding closet doors in bedroom 2. The layout is exceptional, designed for both functionality and flow. Enjoy direct access from the lower level to two side-by-side underground parking spaces, complete with an EV charger - a rare find. Other highlights include gated 24-hour security, an abundance of visitor parking, and unbeatable proximity: a 5-min walk to Yonge Street & the future Clark Station subway, plus shopping, dining, and top schools nearby.This is a turnkey opportunity in a well-managed, pet-friendly community. Move in and enjoy! (id:53661)
113 - 3601 Highway 7 Road E
Markham, Ontario
Dry Cleaning Depot With Easy Operation.Royal Customers From Residential Condo, Next Hotel & BigCompany. Very Clean and Good Working Conditions. New 5 Yr Lease Started Oct. 2023 + 5 Yr Option.Monthly Rent $4600(TMI and HST Included) Stable Income From Yearly Sales From 200K to220K Net Income Montly Over $7,540. Potential Growth Possibility. No Experience Needed. Owner Provide 2 Weeks Free Traing After Closing. Owner Here 11 Yrs and Retiring. (id:53661)
4 Grosbeak Crescent
Toronto, Ontario
Welcome to 4 Grosbeak Crescent! This beautiful home features a rare interlocking driveway with no sidewalk, providing parking for up to 6 cars. The finished basement includes a large one-bedroom, brand-new kitchen, full bathroom, and a separate entrance through the garage, offering additional living space. Inside, you'll find 3+1 spacious bedrooms, a large second-floor den ideal for a home office, and 3.5 upgraded washrooms. A large tall window brings tons of natural light to the living area, creating a bright and inviting space. The home has been freshly painted with smooth ceilings and is illuminated by an abundance of pot lights. Conveniently located just steps from public schools and TTC, and only minutes from Highway 401, the Pan Am Community Centre, Walmart, Home Depot, and all your essential amenities, this home offers the perfect blend of comfort and convenience. (id:53661)
Upper - 6 Kew Beach Avenue
Toronto, Ontario
Bright & Spacious 2 Bed,, 1.5 Bath On The Beach! Recently Renovated Top-to-Bottom. Thousands Spent!! Premium & Modern Finishes Throughout. Upgraded Kitchen With Pot Lights, Stainless Steel Appliances, Extended Trim Work, Backsplash & Deep-Basin Sink. Dining Room Features Large Window, Wide-Plank Flooring Updated Sun Room Featuring Numerous Windows, Pot Lights & Wood Trim Throughout. Fully-Renovated Modern Bath With Floor-To-Ceiling Tiles, Stand-Up Shower With Glass Enclosure & Built-In Shelving Units. 2 Spacious Bedrooms With Large Closets & Large Windows. This is a beachfront property, which makes this a one-of-a-kind find, with breathtaking views of the beach directly from the unit. Minutes to Woodbine Beach, Ashbridges, TTC, Starbucks, Restaurants & Shopping. 30 Seconds From Bus Stop. Included Laundry. (id:53661)
809 - 83 Borough Drive
Toronto, Ontario
Immaculate, Sun-filled Unit***Spacious Primary Bdr & Den that Can Be Used as a 2nd Bdr or Office***Efficient Layout***Floor-to-Ceiling Windows***Kitchen has Brand New Cabinets, Granite Countertop & Breakfast Bar***Open Concept Living & Dining Rms***Clear & Private View from Balcony***1 Parking Space***Water & Heating Included***Steps to Scarborough Town Center, TTC & Go Bus***Quick Drive to the 401***Walking Distance to Grocery Stores, YMCA & Restaurants***State-of-the-art Amenities: Indoor Swimming Pool, Billiards Room, Meeting Room & Front Desk Concierge***FREE Visitor Parking (id:53661)
43 - 30 Dundalk Drive
Toronto, Ontario
Welcome to this Charming and Bright Corner End Unit with 3Bedrms+1 Condo Townhome in a Serene and High demand Location!!! This property suits for First time Home Buyers and Downsizers nestled in a Family Neighborhood. Installed Enclosure Porch, Modern Kitchen and Carpet Free home. Laundry Rm in the Basement can be converted to Kitchen. Conveniently Located near Kennedy Commons Plaza...Restaurants, Cafes, Grocery Stores & Etc. Steps to TTC, Close to Hwy 401, School, Place of Worship and Shopping Mall. Shows Very Well...MUST SEE!!! (id:53661)
610 - 111 Elizabeth Street
Toronto, Ontario
Bright And Stunning 1 Bed, 1 Den W/ 2 Baths @ Bay/Dundas. Brand New Flooring. Freshly Painted. Professionally Cleaned. Move-In Ready!! Premium & Modern Finishes. Beautiful Kitchen W/ Centre Island, Track Lights & Backsplash. Spacious Den - Perfect For 2nd Bedroom Or Working From Home. Master Retreat W/ Dbl Closet & 4Pc Ensuite Featuring B/I Shelving & Full-Size Tub. Sought After Location - Minutes To Restaurants, Shopping, Transit, Eaton Centre & Schools. (id:53661)
3808 - 45 Charles Street E
Toronto, Ontario
Luxury And Bright Condo At Chaz Yorkville! Yonge/ Bloor Subway. West Facing With City View. Walk To U Of T. Ryerson, Schools. Shopping, Restaurants. Partly Furnished. Modern European-Style Kitchen W B/I Appliances, Granite Countertop. 24-Hr Concierge, Billiards Room, Gym, Outdoor Lounge With BBQ Area, Chaz Club For Socializing And Much More. (id:53661)
2310 - 832 Bay Street
Toronto, Ontario
Fresh paint, fully furnished 3 bed room condo unit. Very specious, 1264 sq ft., flooded with natural light, all bedrooms, living , dining & kitchen with windows. Unobstructed wide view of city skyline. Fully furnished unit. Modern kitchen with island. Modern lighting. Beautiful roller shade curtain in all windows (id:53661)
805 - 39 Sherbourne Street
Toronto, Ontario
Experience stylish urban living at 39 Sherbourne St, where heritage charm meets modern design in the heart of Torontos vibrant St. Lawrence Market district. Located in a boutique mid-rise building, this condo offers exclusivity and comfort with fewer units, personalized service, and a quieter residential atmosphere. This spacious 1 Bedroom plus Den offers an Open-concept kitchen with pull-out island, spacious living/dining area that flows into a versatile denideal for a home office, creative space, or even a cozy retreat. The location!! Unbeatablesteps from St. Lawrence Market, Distillery District, Harbour Front, King St streetcar. (id:53661)
1202 - 458 Richmond Street W
Toronto, Ontario
** Attention students & young professionals ** Welcome to the Woodsworth Condos At 458 Richmond Street West. This functional junior 1-bedroom features an open concept living and kitchen area with stainless steel appliances, gas stove, and plenty of space leftover. Whether you're enjoying your morning coffee or unwinding after a long day, the UNOBSTRUCTED sunset views from your balcony are truly unmatched! Within walking distance to some of Toronto's favorite cafes, restaurants, and shops along Queen St W nearby, this is one unit you do not want to miss! - Available Sept. 1, 2025. (id:53661)
P4/10 - 99 John Street
Toronto, Ontario
P4 level Underground Parking Spot . Buyer Must Be Registered Owner Of 99 John Street Condo Unit. (id:53661)





