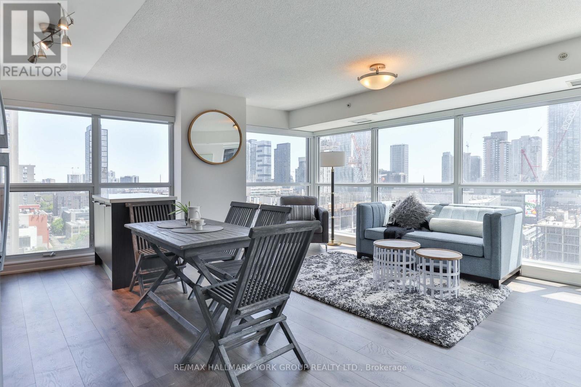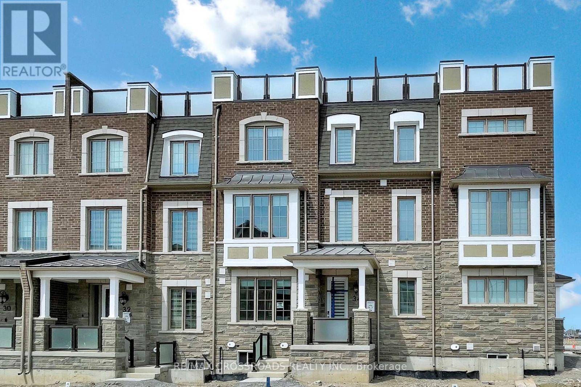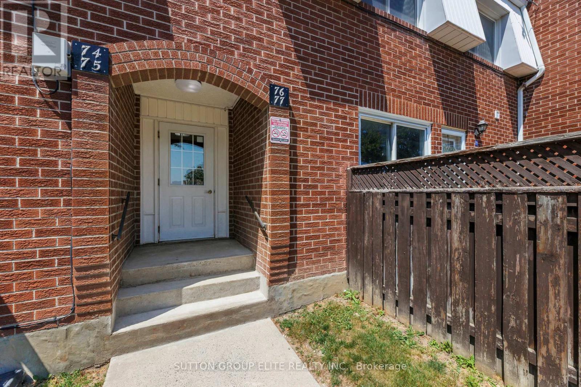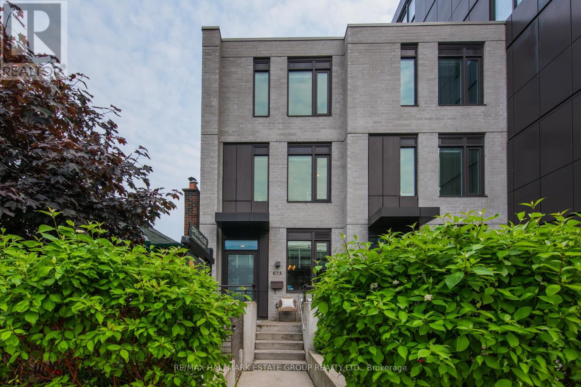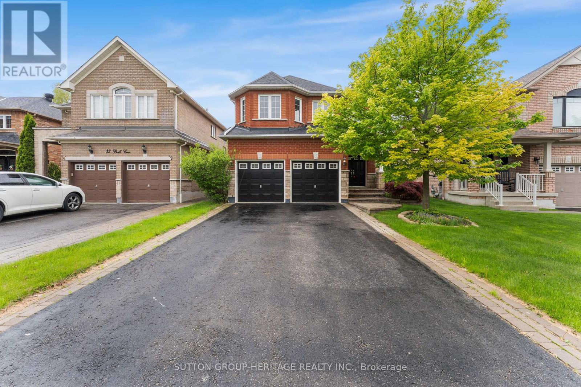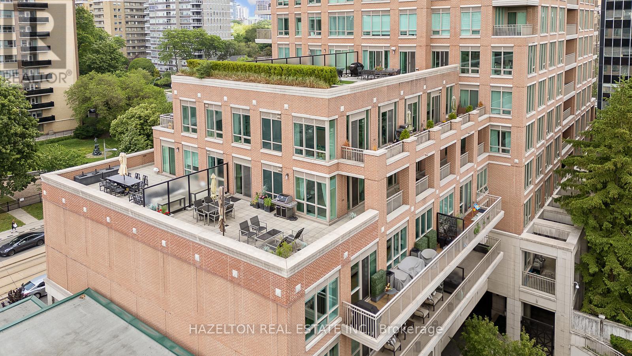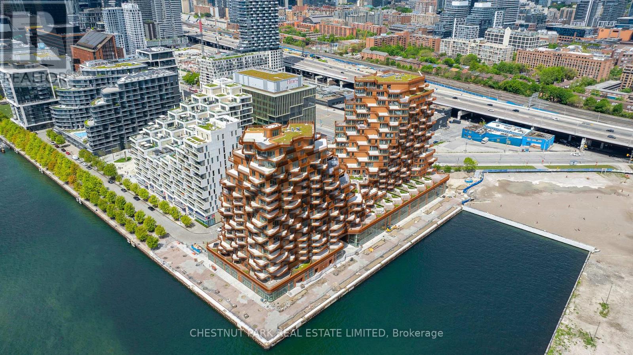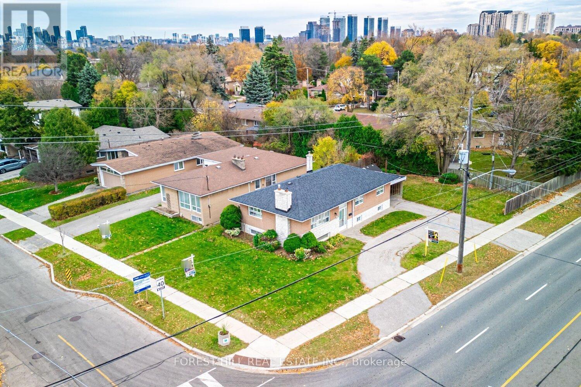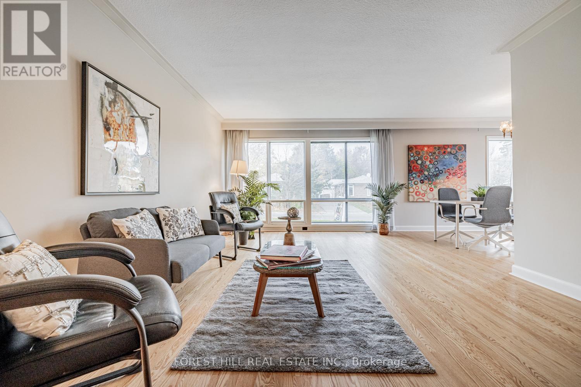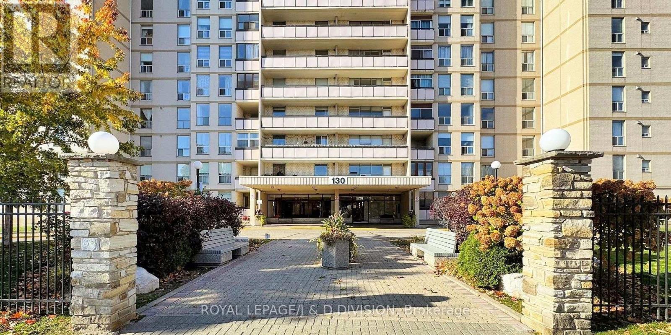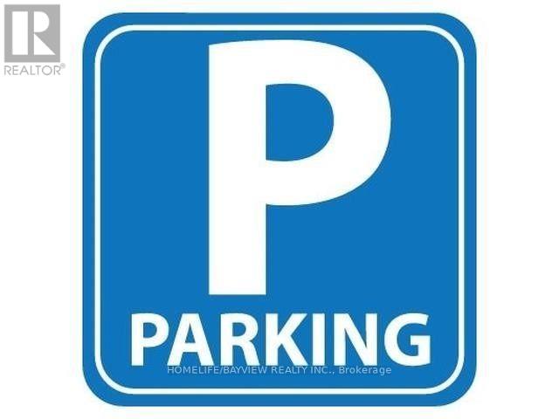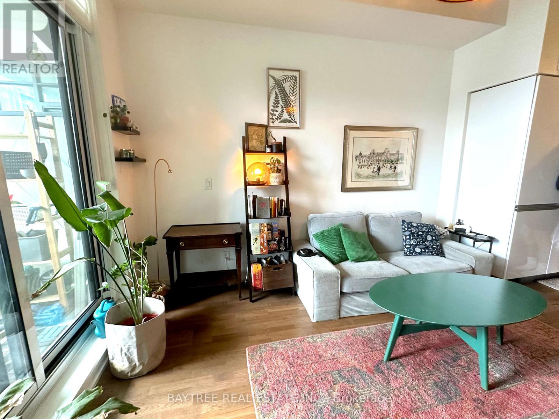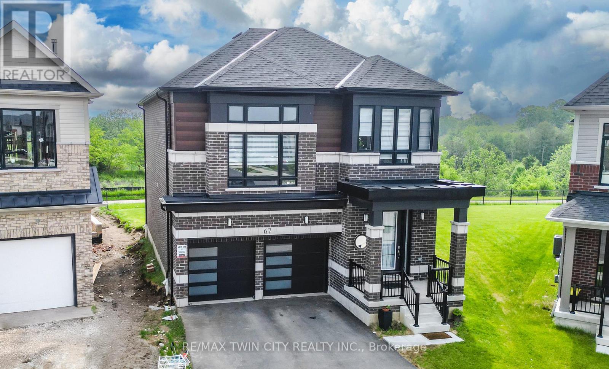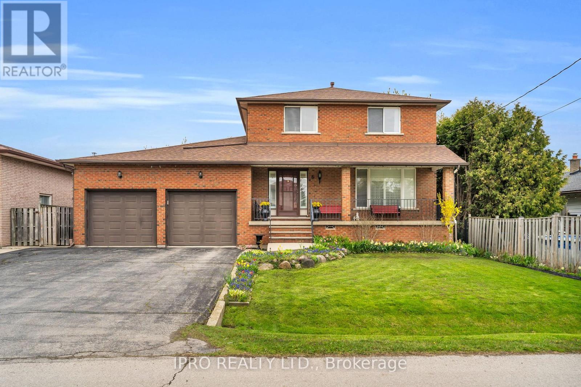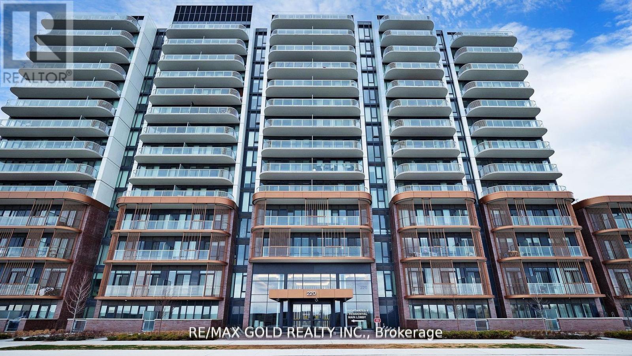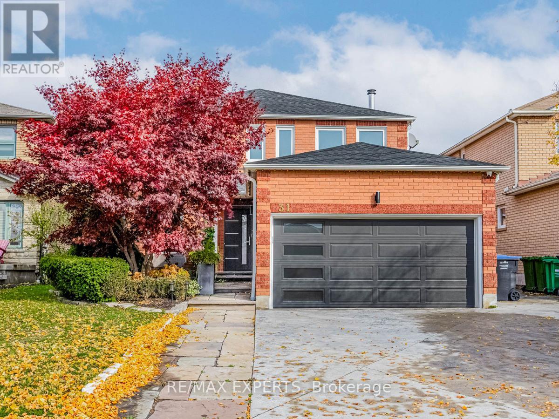44 Mark Street
Aurora, Ontario
Step into a home that feels made for your best memories! From the moment you walk in, natural light pours through oversized windows, warming the open-concept living and dining spaces where family gatherings, quiet mornings, and lively dinner parties come to life. The kitchen is the heart of the home, thoughtfully designed with rich cabinetry, stainless steel appliances, and an island that invites connection over coffee or cocktails. Upstairs, unwind in a spa-inspired bathroom and rest easy in spacious bedrooms designed for both comfort and style. The finished lower level offers the perfect space for movie nights, a guest retreat, or your own home gym. The backyard truly sets this home apart, offering a private oasis with a large deck surrounded by blooms, a cosy lounge area, and an in-ground pool with a waterslide where summer comes alive. Whether you're hosting a BBQ, watching the kids splash and play, or enjoying a peaceful evening under the stars, this outdoor space offers the lifestyle you've been looking for. Tucked away on a quiet tree-lined street in a welcoming neighbourhood close to schools, parks, and all the essentials, this is more than just a house - its a place to call home. (id:53661)
1607 - 386 Yonge Street
Toronto, Ontario
Rarely Offered Southeast Corner 3 Bedroom, 2 Bathroom Suite At The Iconic Aura At College Park. Approx. 1,068 Sq Ft Plus A Balcony, Showcasing Beautiful City And Lake Views From The Main Living Areas And Bedrooms. The Bright, Open-Concept Layout Features Soaring Windows, Allowing Natural Light To Fill The Space. Recently Updated With New Laminate Flooring Throughout, Combined With Remote-Controlled Motorized Window Coverings, This Home Offers A Perfect Blend Of Style And Comfort. The Modern Kitchen Features Stainless Steel Appliances, Sleek Cabinetry, Soft Close Drawers And A Centre Island, Ideal For Everyday Dining. The Spacious Primary Bedroom Offers A Walk-In Closet And A 4-Piece Ensuite. Two Additional Bedrooms Enjoy East-Facing Views And Share A Stylish 3-Piece Bathroom, Perfect For Family, Guests, Or A Home Office. Aura Residents Enjoy Direct Underground Access To College Park Subway Station And 180,000 Sq Ft Of Retail. Aura Offers 5-Star Amenities Including 24-Hour Concierge, Party/Meeting Rooms, Guest Suites, BBQ and Cyber Lounge, And Home Theatre. Steps To UofT, TMU, Eaton Centre, Hospitals, Financial District, Parks, And More. Includes 1 Parking & 1 Locker. (id:53661)
125 - 43 Hanna Avenue
Toronto, Ontario
**Please note: Occupancy is October 1st** Property is also for sale. With that said... Baby you ain't seen nothin' yet! It doesn't get more authentic than this! Welcome to the Toy Factory Lofts - one of Toronto's most coveted residences! This spectacular true hard loft features soaring 13' ceilings and exposed post and beam construction. Exposed brick accents have been carefully restored, and this unit has received extensive upgrades including: a full complement of premium KitchenAid Appliances (Stainless Steel Fridge, Stove, and dishwasher - all 2022). An extensive bathroom reno with new shower hardware, vanity countertop, sink, backsplash and faucet / hardware in '23. Parking included! Custom industrial bedroom doors and sleek closets with premium shelving organizers. Rock n' Roll fans will appreciate that Randy Bachman of BTO used to live here! The zoning allows for dual use live / work. The building features world class amenities, w/ fitness room, 24hr concierge, steam room, hot tub, visitor parking, and outdoor terrace. Steps to all the best to Liberty Village has to offer - NODO, LOCAL Public Eatery, Metro Grocery, Brazen Head, School Restaurant. Hop the GO to head downtown, or take in a game at BMO field - the only thing missing is you! (id:53661)
34 Avani Avenue
Markham, Ontario
Brand New Beautiful townhome by Mattamy conveniently located on Elgin Mills and Woodbine, mins to Hwy 404, Angus Glen community centre, Costco & close to all amenities. Ground Floor ensuite bedroom with upgraded shower. Oak Stairs & railings, Smooth ceilings thru out, all laminated flooring, stone counter top & upgraded pot lights, blinds and all washrooms with upgraded LED mirror cabinets (id:53661)
307 - 1210 Radom Street
Pickering, Ontario
*Large Recently Updated 3 Bedroom Condo Apartment ! Plus 1-4 Piece Main Bathroom + 1-2 Piece Ensuite Bathroom *Large Balcony With South Views! * Upgraded Kitchen Cabinets ! 3 Appliances Included ! Good Size Living Room! *New Hardwood Floors! *New Baseboards! * Freshly Painted! Prime Bedroom Features Hardwood Floors, Walk-In Closet With Organizers And the 2 Piece Ensuite Bathroom! *Small Storage Room In Unit! *Great Location! *Steps To GO Station + Pickering Town Centre!*Short Walk to Boardwalk & Lake Ontario *2 Minutes To The Liverpool Road On-Ramp To Hwy 401!*Short Drive From The Whites Road Off-Ramp From Hwy 401. *This Is A Well Maintained Building! *Shows Well! *A Must See! (id:53661)
77 - 1010 Glen Street
Oshawa, Ontario
Welcome to this beautifully maintained end unit featuring 3 spacious bedrooms and 2 full bathrooms. The newer kitchen boasts stainless steel appliances and an inviting eat-in space, perfect for casual meals and gatherings. Enjoy the open-concept living and dining room combo, ideal for entertaining or relaxing with family. Additional highlights include a finished basement with a large recreation room and an extra bedroom, freshly painted throughout for a clean, modern look. Newer laminate flooring flows seamlessly throughout the main areas, enhancing the home's bright and airy feel. The basement also features a brand-new bathroom, making this space an ideal in-law suite or guest retreat. Step outside to your private, fully fenced backyardperfect for outdoor entertaining, gardening, or relaxing in privacy. (id:53661)
12 - 673 Kingston Road
Toronto, Ontario
A Magnificent Modern Marvel That Defines Urban Cool. Step into 1,800 square feet of pure "are you kidding me?" A breathtaking townhome that delivers all the wow factor you crave. With 4 bedrooms, 3 bathrooms, 2 covered parking spaces, and 3 oversized lockers, this home is designed for stylish city living with no compromises. The open-concept main floor has soaring concrete ceilings, hardwood floors throughout, and oversized sound-quieting windows and doors, creating a bright and serene atmosphere. A spacious front hall closet with custom organizers ensures effortless storage, while the modern kitchen stuns with sleek flat-front cabinetry, Jenn-Air gas stove waterfall counters, and a walk-in pantry for unbridled Costco runs. Forgot an ingredient while cooking, no biggie, you can walk to The Big Carrot in your slippers! Walls of sliding windows open to a large south-facing terrace, perfect for soaking in the sun and relaxing at the end of the day. Plus, a front-yard shed offers convenient garbage or bike storage. Retreat to the king-size primary bedroom, where his/her closets, wall-to-wall sliding doors to a private terrace, and a luxurious ensuite create a personal sanctuary. A third-floor laundry adds everyday convenience. Incredible party room located steps from your front door. Host huge parties at home! Guest suite available $95/night. Located in the Williamson Road JR PS, Glen Ames SP, and Malvern CI school catchment, this townhome offers easy access to the best of the neighbourhood. Walk to the beach, the YMCA, Queen Streets vibrant restaurants, and shops, this is modern urban living at its finest. (id:53661)
118 Homefield Square
Clarington, Ontario
Bright sun filed spacious detached home in demand neighbourhood. This newly renovated 3+1 Bedroom / 3 Level Backsplit is well maintained and lots of upgrades. S/S Appliance (2021) . Roof (2023) & Attic installation (2023), Furnace and Air Condition (2014) & New humidifier (2021) , Washer and Dryer (2022), Vinyl floors (2021), Kitchen counter, stove hood and backsplash (2021), Kitchen floor (2022), Laundry room upgrades (2022), Washroom upgrades (2022), Exterior 2 doors, outdoor pot lights and inside plug points (2022), New paint (2022), New hot water tank (2022), New roof with 15 years labour and 30 years Material warranty (2023), Aluminum Siding and Gutters (2023), Interlocking (2023). 3 good size upper level bed rooms with large windows and pot lights. Sun filed main floor with pot lights and large bay window. Beautiful kitchen with breakfast area with lots of upgrades. Bright lower level offers large rec room (May use as dining area) and family room with pot lights and above ground windows. A friendly neighborhood with lots of mature trees and walking distance to schools, parks and other amenities. Beautiful land scape with interlocking and well maintained grass with fenced yard. New roof with 2 tower vents, gutters and many more. (id:53661)
34 Ball Crescent
Whitby, Ontario
Welcome to 34 Ball Crescent, Whitby located in the sought-after Williamsburg community.This detached 4+1 bedroom home sits on a quiet, family-friendly street.It is just steps away from top-ranked elementary and secondary schools, parks, trails, and major highways.The home features a bright and spacious layout with a large family-sized kitchen and eat-in breakfast area.Walk out from the kitchen to a private backyard with a large deck perfect for outdoor living.The combined living and dining rooms have beautiful hardwood flooring.The main floor family room also features hardwood floors and a cozy fireplace.Upstairs, there are four generously sized bedrooms, including a well-appointed primary suite.The finished basement offers a large recreation room and a fifth bedroom ideal for guests or extended family.A main floor laundry room includes access to the garage.This home includes a double car garage and is close to Heber Down Conservation Area, Hwy 412, and Hwy 407.Its the perfect home for families looking for space, comfort, and a great location. (id:53661)
1186 Greentree Path
Oshawa, Ontario
**BRAND NEW** Discover modern living in this brand-new 2-bedroom townhome by Minto, nestled in the vibrant Heights of Harmony neighbourhood. Step into a spacious living area bathed in natural light, open concept and featuring gleaming hardwood floors. The kitchen boasts brand-new stainless steel appliances, double sinks, and a convenient pantry, making meal preparation a delight. From the living room, step out onto your own private patio perfect for enjoying warm summer evenings or hosting intimate gatherings. Retreat to two spacious bedrooms, each offering ample closet space and large windows that invite plenty of natural light. The 3rd floor also features an ideal space for a home office or study area, the perfect space to work from home. A 4-piece bathroom completes the upper level. Enjoy the convenience and security of a private garage, providing direct access to your home. A dedicated laundry room and additional storage space on the main floor enhance functionality and organization. Offering a prime location with easy access to major highways, public transit, and local amenities. (id:53661)
3803 - 110 Charles Street E
Toronto, Ontario
Welcome to 110 Charles St E #3803 - A Highly Sought After 1 Bedroom, 1 Bathroom In X Condos! This Bright Condo With A Functional Layout Includes An Open Concept Kitchen &Living Space, A Master Bedroom With Two Large Closets And A 3 Piece Ensuite. Beautiful City Views From The Large Balcony. Building Amenities Include: A Concierge, Gym, Outdoor Pool + Hot Tub With Cabana Seating And A Rooftop Garden. (id:53661)
57 James Gray Drive
Toronto, Ontario
***Prime Location---Highly Desirable Neighbourhood**Top-Ranked Schools--Zion Heights Middle School & A.Y Jackson Secondary School----Close to CMCC College,Parks,Community Centre,Shoppings,TTC Bus Routes and Minutes Drive to Highways 404 & 401***Rarely-Find Semi-Raised Bungalow On 34.72Ft Front and Deep/Premium 160Ft Land-------------Very Spacious & Elegant and Functional Floor Plan Raised Bungalow, Featuring A Lower Level with Spacious---Super Bright Living Area with a Separate Entrance(Front) and A Walk-Up Basement. Original Family Since 1981. (id:53661)
315 - 59 East Liberty Street
Toronto, Ontario
Step Into A Home That Blends Modern Elegance With The Pulse Of Downtown Living At 59 East Liberty St Unit 315. This Stunning 1 Bedroom + Den, 2 Bathroom Condo Offers More Than Just 750 Sq-Ft Of Captivating Living Space It Offers A Lifestyle. From The Moment You Walk In, The Airy Layout, Exposed Concrete Ceilings, And Clean, Contemporary Finishes Evoke A Sense Of Calm And Sophistication. The Versatile Den Creates The Perfect Work From Home Setup Or Cozy Guest Retreat, While 2 Full Bathrooms Provide Rare Comfort And Flexibility. Step Out Onto Your Private Balcony And Take In The City Energy, Knowing You're Just Moments From Toronto's Trendiest Cafes, Buzzing Patios, And The Serene Waterfront. Live Where Everything Happens-Fitness Studios, Markets, Restaurants, And Nightlife Are All At Your Doorstep. With Resort Style Amenities Including A Pool, Gym, Concierge, And Rooftop Terrace, This Isn't Just A Condo It's Your Gateway To Inspired Urban Living In One Of Toronto's Most Dynamic Communities. Liberty Village Isn't Just A Location, It's A Feeling And It Starts Right Here. (id:53661)
2401 - 101 Peter Street W
Toronto, Ontario
Welcome to 101 Peter Street where style meets convenience in one of Toronto's most vibrant neighbourhoods. This sleek and well appointed one bedroom suite offers an efficient open-concept layout a primary bedroom and living room with floor-to-ceiling windows allowing natural light to flow in. Enjoy a modern kitchen featuring built-in appliances, quartz countertop, and ample storage and a practical island that serves as a dining table. Tis the season to make use of the outdoor space: spacious balcony (103Sqft) on a mid-high floor level. Other highlights: 9' Smooth Ceiling, wide plank engineered flooring, black-out roller blinds bedroom, roller blinds in living room. Live amidst the action in the heart of entertainment district. Short Walk To Financial District & St. Andrew Subway Station. Starbucks & Flocks Rotisserie Downstairs. Short walk to The Well, Waterworks food hall, trendy restaurants, bars & cafes. Take in the Art & Culture scene- stroll over to theatres & performance venues: TIFF, Royal Alexander, Roy Thompson Hall, Four Seasons Performing Arts. Explore the unique shopping on Queen West. Building features 24hr concierge, well equipped gym, yoga room, games room, theatre. (id:53661)
29 - 100 Vaughan Road
Toronto, Ontario
Find a spot at your central oasis at 100 Vaughan Road. Close to St Clair W and Bathurst, this spot is ideal for accessing the west end and convenient to downtown while being out of the core. The 1bed unit is spacious, giving you more living space than a studio at a comparable price. The warm finishes in this apartment will be sure to welcome you in. Walking distance to St Clair W subway station, Wychwood farmer's market, Nordheimer Ravine and shopping and dining on St Clair West. (id:53661)
401 - 2400 Bathurst Street
Toronto, Ontario
Welcome to your new home, in Forest Hill. Inside this gorgeous building you will find this stunning 3 bed 1 bath unit with private balcony. With laundry in unit and copious closet space, this unit is sure to impress. Nearby you will find lots of parks and green spaces, shopping and dining on Eglinton, and easy access to Eglinton West Station. Garage Parking or Lot parking available. (id:53661)
2811 - 18 Harbour Street
Toronto, Ontario
Welcome To The Success Tower At Pinnacle Centre! Luxury 2 Bed Split Plan W/ 2 Full Baths. Kitchen Includes Ss Appliances, Granite Counters And Breakfast Bar. Brand new Luxe Vinyl Flooring installed recently. Large Balcony W/ Sunny West Views. Open Concept Living Rm W/ Flr To Ceiling Windows. Ensuite Bath And Walk-In Closet. Quick Access To Union Station, Financial District, Harbourfront, St Lawrence Market, Rogers Centre, And More! Includes Gym, Indoor Pool, Hot Tub, Bbqs, Tennis/Squash/Basketball Courts! 1 parking and locker included. (id:53661)
117 - 2 Clarendon Avenue
Toronto, Ontario
***ONE MONTH FREE RENT*** Discover classic charm and upscale living with this Studio APARTMENT in Forest Hill at Two Clarendon Avenue now offering ONE MONTH RENT FREE. Situated in one of Toronto's most prestigious areas, this beautifully reimagined 1920s landmark combines timeless elegance with modern sophistication. Ideal for a student or working professional, each unit features rich hardwood flooring, polished stone countertops, and luxurious bathrooms fitted with state-of-the-art fixtures. The building has undergone complete upgrades to its heating, electrical, and plumbing systems, ensuring maximum comfort and reliability. The original lobby retains its vintage elegance, while new shared spaces bring a sleek, modern flair. Two Clarendon Avenue offers more than just an apartment it's a refined lifestyle in a sought-after neighborhood. Experience upscale urban living where history meets modern design. (id:53661)
3910 - 12 York Street
Toronto, Ontario
Stunning Condo In The Residences Of Ice Condos. 2 Bedrm + Study North East Facing W/ Floor To Ceiling Wrap Around Windows & Oversized Balcony W/ View Of City Skyline, High End Appliances, Resort Style Amenities: Health Club, Pool, Sauna, Media Room, Party Room & More. Easy Access To Qew, Dvp, Lakeshore, Restaurants, Transit, Harbor Front. **EXTRAS** Fridge, Stove, Microwave & Dishwasher. Stacked Washer/Dryer. 1 Parking & 1 Locker. 24Hr Concierge. (id:53661)
506 - 155 St Clair Avenue W
Toronto, Ontario
Calling all gardeners/ sun worshipers or just all of us who dream of a huge terrace : this is the perhaps the best outdoor in the area . Facing south west ,with a gas bib and a hose bib (yes you can BBQ) with plenty of room for dining and lounging. Almost 2400 sq ft of gracious interior space , planned with room for the whole family. The combined oversize living and dining room provides space for a large table to host holiday gatherings, or enjoying the romantic fireplace. The eat in kitchen faces south ,and walks out to the wrap around terrace as well. Two spacious bedrooms, both featuring ensuites. The primary has TWO walk in closets plus custom built ins; storage galore. A separate den is the ideal home office. This is exceptionally well priced, great opportunity. Fabulous amenities included 24 hour concierge, valet parking, visitor parking, indoor plunge pool, steam, gym, social room with catering kitchen. (id:53661)
S202 - 112 George Street
Toronto, Ontario
Welcome To Urban Living At Its Finest At Award Winning 'Vu' Building By Aspen Ridge Homes. Cozy And Upgraded Suite With 10' Ceilings. Designer Decorated Unit With Terrance And Walk In Closet.Available For Your Enjoyment Immediately. Building Features Modern Designs W/ Top Of The Line Amenities: Gym, Yoga Studio, 24Hr Security, Party Rm With Amazing Rooftop Terrace. Minutes To George Brown College, St Lawrence Market, Distillery District, Financial District, Gardiner Expressway, Saint James Park, Dvp. (id:53661)
3210 - 39 Roehampton Avenue
Toronto, Ontario
New 2 Bedrooms, 2 Full Washroom Condo For Rent At E2 Condos at Yonge/Eglinton. Direct Eglinton TTC Subway Access. Highly Functional Floorplan, Upgraded Finishes, Built-In Appliances, High Floor East-Facing With Large Balcony and Gorgeous Expansive Views to the Lake. Over 20,000 Sqft Amenities Including A Yoga Studio, Gym, Kids Playroom, Business Centre With Wi-Fi, Party Room, Bbq Area, Outdoor Theatre, Pet Spa And More! Excellent Walk Score Of 98/100. Steps Away From Shops, Supermarkets, Schools, Parks, Restaurants, Bars, Cinema And Banks. Available furnished or unfurnished. B/I Appliances Including Fridge, Glass Stove Top, Hood Fan, Oven, Dishwasher, Microwave, Stacked Washer And Dryer. Includes Storage Locker. *For Additional Property Details Click The Brochure Icon Below* (id:53661)
712 - 503 Beecroft Road
Toronto, Ontario
This Amazing Condo located in the heart of North York Area with split layout two Bed rooms onThe either side of Living room.It features an open- concept Kitchen with a breakfast bar,combined Living and Dining area with a W/O to Balcony.This prime location is just steps away from shopping centres and resturants,Finch Subway Station,VIVA,YRT.The building offers Round-the-clock concierge services,an indoor swiming pool,sauna,whirpool,and much more...Electricity, Heat ,AC and Water included in Maintenance fee. .Owner covered all expences for the removal of Kitec plumbing in the unit (id:53661)
112 Randolph Road
Toronto, Ontario
Absolutely stunning custom-built home in the heart of South Leaside! This bright and spacious residence offers almost 3,900 sq. ft. of luxurious living space with 5 bedrooms and 6 bathrooms, including 4 ensuites on the second level each bedroom with its own private ensuite. Exceptional craftsmanship and top-tier finishes throughout: white oak hardwood floors, glass railings, skylights, Aqua Brass fixtures, and full spray foam insulation. Enjoy soaring 12 ft ceilings on the main floor, enhancing the open, airy feel of this elegant home. Smart and stylish living with TP-Link smart switches, Alexa Eco Hub, Ecobee thermostat, Control4 system, Ring cameras (front/side/back), and motorized shades with remote + smart hub on main floor and office. Built-in speakers throughout the home! Chefs kitchen with built-in appliances overlooks a sun-filled family room with electric fireplace. Additional features include a gas fireplace in the living room, central vacuum, Lenox furnace + AC, HRV, humidifier, and heated basement floors. The basement includes a legal 1-bedroom apartment with full kitchen. The basement also features a theatre room with 7 built-in speakers, gym, dry sauna, and walk-up to the backyard. Outside, enjoy a saltwater heated fibreglass pool with Hayward system and interlock. Snow melt system on driveway, porch and steps! A rare turnkey opportunity in one of Torontos most sought-after neighbourhoods steps to top schools, parks, and Bayview shops. The house comes with complete Tarion Warranty. (id:53661)
111 Greer Road
Toronto, Ontario
Ideally situated just steps from the top-ranking John Wanless Junior Public School and within walking distance to premier shopping and dining along both Yonge Street and Avenue Road, this charming semi-detached home offers unmatched convenience in one of the citys most desirable neighborhoods. Surrounded by top-rated public and private schools and close to TTC transit, its perfect for families seeking both comfort and accessibility.Step inside to discover a bright and inviting main floor with fully updated oak hardwood floors, pot lights, and a seamless open-concept kitchen design featuring a brand-new backsplash and stainless steel appliancesideal for both everyday living and entertaining. Custom built-in closets and wardrobes provide excellent storage throughout the home.The spacious basement includes a dedicated washroom and offers potential to create an additional bedroom, maximizing the use of space for growing families or guests. Lovingly maintained and extensively updated across all three levels over the past four years, this solid, move-in-ready home perfectly blends modern comfort with thoughtful design, all in a fantastic family-friendly neighborhood with access to exceptional schools. Can Park one car near backyard and can apply additional Parking permits from City to park on street. (id:53661)
203 - 36 Forest Manor Road
Toronto, Ontario
Stunning South-Facing Corner Condo with 2 Bed & 2 Bath at Emerald City: Bright and spacious south-facing corner unit featuring a functional split 2-bedroom, 2-bathroom layout with 9' ceilings, floor-to-ceiling windows, and unobstructed panoramic views. Enjoy abundant natural light all day and a large balcony perfect for relaxing or entertaining. Modern kitchen with quartz countertops & stainless steel appliances. Bedrooms are thoughtfully separated for maximum privacy. Subtle views of the CN Tower from the living area add a touch of downtown skyline charm. Prime location Steps to Don Mills Subway Station, Fairview Mall, restaurants, grocery stores, schools, and library. Easy access to Hwy 404 & 401.Top-tier amenities: indoor pool, hot tub, gym, party room, BBQ terrace & more. Includes 1 parking & 1 locker. Flexible closing starting September. (id:53661)
609 - 155 Merchants Wharf
Toronto, Ontario
Experience luxury waterfront living at Aqualuna with this stunning east-facing 2-bedroom plus den,3-bathroom suite offering 1,582 sq.ft. of elegant, open-concept space. Wake up to serene lake views through floor-to-ceiling windows, and enjoy modern, high-end finishes throughout. The spacious den is perfect for a home office or guest room, while the thoughtfully designed layout provides both comfort and functionality. Located in one of Toronto's most desirable lakefront communities, with access to premium amenities. Blinds will be installed by owner. (id:53661)
416 Patricia Avenue
Toronto, Ontario
This elegant and sun-filled home sits on a 50-ft frontage lot, showcasing tall ceilings and oversized windows that flood the space with natural light. Featuring 4 spacious bedrooms, each with its own ensuite, plus a nanny's room in the basement, and 6 luxurious bathrooms in total, this home offers the perfect layout for modern family living.A heated foyer with a soaring 14-ft ceiling leads to a beautifully designed office accented with white oak paneling. The open-concept living and dining area features tray ceilings, a striking onyx gas fireplace, and custom wall paneling, creating a refined yet warm atmosphere.The gourmet eat-in kitchen boasts high-end built-in appliances, a large center island, and elegant quartz countertops and backsplash, ideal for both cooking and entertaining.The primary suite is a true retreat, complete with a spa-like 7-piece ensuite and a spacious walk-in closet. The bright, tall basement is a standout feature, with large above-grade windows, an expansive recreation room, second kitchen with onyx slab countertops, a nannysroom with its own 4-piece bath, and a walk-up to the beautifully landscaped backyard.Additional highlights include 2 furnaces, 2 A/C units, and 2 laundry rooms, offering ultimate comfort and convenience. This thoughtfully designed home combines luxury finishes with a functional layout, making it the ideal choice for sophisticated living. (id:53661)
1 Blithfield Avenue
Toronto, Ontario
Amazing Opportunity to own TWO adjacent properties in Total 107 * 120 in corner of Bayview and Blithfield in High demand area of Bayview Village-( 1 and 3 Blithfield Ave), Amazing Location:few Mins Walking To Bayview/ Sheppard Subway Station, Park, earl haig secondary school!-Great Opportunity To Own Redevelopment Opportunity Land In Hi-Demand/ Bayview & Sheppard, !*Future Potential Of Stacked Townhouse/Multi-Residential Complex(Redeveloping Area:Buyer Has To Verify Potential Redeveloping/Rezoning Opportunity W/City Planner At Buyer's Cost)-Both Properties Are Renovated. Prime Location with High-Demand Schools and Amenities. Situated within walking distance to Bayview Village Shopping Centre, parks, tennis courts, and more, this property offers unmatched convenience. Located in a top-tier school district, its perfect for families and investors alike. Buyer to perform their own due diligence regarding re-zoning or redevelopment opportunities (id:53661)
3 Blithfield Avenue
Toronto, Ontario
Beautifully Renovated 3-Bedroom Home in Prime Location. This bright and spacious home features Large windows and renovated kitchen and bathrooms & hardwood floors throughout, and two cozy fireplaces. Recent updates include an upgraded furnace, new shingles, and a double garage door. New bathroom and adding a new laundry room on main floor and a bath in the basement. The extra-long driveway offers ample parking. Enjoy the convenience of a separate side entrance to the large basement, providing endless potential. Located just steps from the subway, tennis courts, parks, schools, and Bayview Village Shopping Mall, this home is also within the coveted Earl Haig School District. A fantastic opportunity for both end users and investors! **** Endless Potential-This property offers incredible potential, with the option to purchase together w1 Blithfield Ave, expanding your possibilities. Looking to invest or create your dream home, this is a unique opportunity in a prime location (id:53661)
1510 - 130 Neptune Drive
Toronto, Ontario
Wonderful opportunity to renovate or move in as is. Large 3 bedroom corner suite with upgraded kitchen ready for your personal touches. Primary bedroom features a 3 pc ensuite and walk-in closet. Other features include a covered balcony, parking and a locker. Located near Bathurst & 401, shopping and parks are nearby and there is public transit at your doorstep. (id:53661)
P3-27 * - 35 Brian Peck Crescent
Toronto, Ontario
Semi private parking & premium locker combo for sale. Semi-private parking spot on P3 between East & West Tower. *Extra Large locker on P5. Amazing Value!!! Compare to parking in nearby buildings going for over 70K, locker 10K. Priced to sell as a combo $49,900 +HST vs 80-90K+HST. Purchaser to provide confirmation of unit ownership in the same condo corp. (id:53661)
1107 - 99 Foxbar Road
Toronto, Ontario
Incredible 1 bedroom in one of St. Clair's most sought after buildings, locker included! North views are unobstructed, floor to ceiling windows and modern finishes throughout. Built in appliances, no carpet, and high end finishes. Bedroom has generous closet space. In suite laundry and large open balcony. Building amenities include: Aerobics/Fitness room, boardroom, entertainment lounge, golf simulator, media room, sound studio, squash courts, swimming pool, theatres & yoga studio. Situated right at St. Clair and Avenue Rd. Surrounded by parks, restaurants, and schools. Walking distance to the prestigious Upper Canada College, St. Clair subway station (Line 1), and shops on Yonge St. Perfect for first time home buyers or investors. (id:53661)
323 - 20 Minowan Miikan Lane
Toronto, Ontario
Incredible 1+1 bedroom layout Located At The Prime Intersection Of Queen & Dufferin. East exposure gives great morning sunlight. Surrounded By Restaurants, Schools, Parks, And Public Transit. Floor To Ceiling Windows With An Open Floor-Plan with a large open balcony. Ensuite Laundry And 24Hr Concierge. Modern Built In Appliances And Finishes Throughout. Parking Included! (id:53661)
28f - 1989 Ottawa Street S
Kitchener, Ontario
Highly sought after main floor corner unit, well maintained, condo close to all amenities and expressway. This condo features an open concept living room and kitchen, two bedrooms, two balconies, one off the master bedroom overlooking the forest and one off the living room. The kitchen has stainless steel appliances, built in microwave and an island along with in suite laundry and storage. Windows on all three sides of the condo provide lots of natural light and openness. Close to shopping, schools, expressway, walking trails and a playground for kids. (id:53661)
67 Crossmore Crescent
Cambridge, Ontario
THE ONE YOU HAVE WAITED FOR! This brand new never-been lived-in all-brick home is situated on a PREMIUM lot in one of West Galts most desirable neighbourhoods. The over 2400 sqft provides ample room for comfortable living. You are welcome by a spacious foyer, leading you to the formal living and dining room, open to the large kitchen with a center island and a walk-out. These sliders will lead to a future builder-upgraded deck providing various areas for relaxation and entertaining. The upper levels offer a bright family room, laundry, and 4 spacious bedrooms. The primary suite includes a walk-in closet and a 5pc bathroom. The lower level is unfinished waiting on your finishing touches with bright look-out windows. Key features to note: 200-amp panel, a double-car garage leading you into a mudroom offering convenience, 9ft ceilings on the main floor and 8ft on the upper, breakfast bar in the kitchen, parking for 4, a carpet-free main floor, an upper family room perfect for a home office or homework area for teenagers, plus more! Located a 6-minute drive to the highway or downtown Galt, offering easy access to transportation routes and amenities. Additionally, the proximity to the Grand River trails provides opportunities for an active lifestyle and outdoor recreation. (id:53661)
89 Toulon Avenue
Hamilton, Ontario
Exceptional End-Unit Custom Townhouse, 3+1 Beds, 3.5 Baths, finished basement, 3500+ sf of finished space loaded with upgrades. This meticulously maintained home is unlike any other in the community. Custom-built by an engineer with Starward Homes, it includes numerous thoughtful upgrades and premium features not found in comparable units, this home offers luxury, comfort, and practical living space for families and professionals alike. The main floor welcomes you with an elegant, open-concept design flooded with natural light. Throughout the home, you'll find quality finishes and craftsmanship, including crown molding, california knock-down ceilings, and a coffered ceiling detail for a touch of sophistication. This home features 2 gas fireplaces to cozy up to, built-in ceiling speaker system to enjoy in the living room, primary bedroom, ensuite bathroom, loft, and basement. Fully finished basement with wider windows, and a wet bar ideal for entertaining or guest accommodations. Enjoy all the benefits of low-maintenance condo living. Located in a sought-after, well-managed community close to amenities, parks, transit, and schools. (id:53661)
49 Eramosa Road
Guelph, Ontario
Looking for Something with Soul in the Heart of Guelph? If you're tired of cookie-cutter condos and crave something with history, heart, and head-turning potential, this downtown gem is calling your name! Tucked into one of Guelph's most charming heritage pockets, this character-filled home is steps to downtown, the GO Train, boutique shops, restaurants, and cafes. Surrounded by stately century homes and tree-lined streets, this one gives you location and opportunity. Here's the scoop: -Flexible layout with in-law or multi-generational potential - Main floor includes a 1-bedroom suite setup with its own full bath - Upstairs features 3 bedrooms (or 2 plus a kitchenette with electrical rough-ins) and a 4-piece bath - Original hardwood floors throughout - Gorgeous brick fireplace, French doors, built-ins, and sunny picture windows - Private sunroom for morning coffee or creative space - Walk-in closet in the spacious primary bedroom - Basement with rec room, laundry, and generous storage - Six-car parking (yes, really) on an oversized private driveway - This isn't just a house, its a canvas! The bones are here: charm, space, and walkability in spades. Whether you're a creative soul, an investor, or someone who just wants to live in a story-rich home with room to grow, this is your chance. Opportunities like this don't sit on the market. Book your showing today and start planning how to make this downtown classic your own. (id:53661)
506 - 7 Erie Avenue E
Brantford, Ontario
**Beautiful Boutique Grandbell Condos** Spacious, Open Concept 2 Bdrm + 2 Washroom, Walk-Out to Balcony, Laminate Floors thru-out, 9" Ceilings, Kitchen boasts Centre Island, Stainless Steel Appliances, Pantry, Mins to Laurier University, The Grand River, Shopping Plaza with Popular Brand stores like Tim Hortons, Dollarama, Fresh-co Grocery store, Transit, Schools, Walking Trails & Parks, Hwy 403. **EXTRAS** S/S Fridge, S/S Stove, S/S Built in Dishwasher, S/S Built in Microwave, Stackable Washer, Dryer, All Electric Light Fixtures, All Blinds, CAC, Kitchen Centre Island, 1 Parking Spot. (id:53661)
139 Shearwater Trail
Goderich, Ontario
Wake Up to More Than Just a View Wake Up to a Lifestyle!I Nestled in the heart of Goderich, this Coastal Breeze residence offers the perfect blend of peaceful living modern convenience just a short walk to the beach or enjoy the coastal walking path at the end of your street. Brand-new park and dog park just around the corner perfect for a morning jog or afternoon stroll w kids. Plus, the best of Goderich's amenities, shops, schools, and parks.The Westridge model, the largest of The Coast collection. From the moment you step inside, you'll appreciate the seamless flow and thoughtful design. The home features:9-Foot Main Floor Ceilings that create an open, airy feel.Quartz Countertops in the kitchen and bathrooms, combining elegance with durability.Luxury Vinyl Plank Flooring for a modern, sophisticated touch.The open-concept living room, centered around a cozy gas fireplace with stylish shiplap, flows into the dining area and kitchen. A brand-new patio and large fenced-in backyard offer endless opportunities for outdoor enjoyment. The kitchen is perfect for both cooking and entertaining, with a spacious pantry and plenty of counter space.A mudroom off the kitchen includes a powder room, laundry area, and garage access. Plus, a private office at the front of the home provides a quiet work or study space.Upstairs, the primary bedroom is a true sanctuary, featuring a spa-like bathroom with coastal design elements and a large walk-in closet. Three additional spacious bedrooms and a second 4-piece bathroom complete the upper floor, offering ample space for family or guests.At The Coast in Goderich, youre not just buying a home youre investing in a lifestyle. Enjoy a slower pace of life, all while being close to everything you need. With the beach, park and dog park just a short walk away and a stunning home waiting for you, now is the perfect time to make this dream a reality. ** Photos of 3 bedrooms are virtually staged ** (id:53661)
6 Leckie Avenue
Hamilton, Ontario
Incredible Opportunity in the Heart of the Stoney Creek Mountain! Welcome to this lovingly maintained and spacious 4-bedroom family home, nestled in a highly sought-after neighbourhood in Stoney Creek. Owned by just its second family, this solidly built home offers over 2,900 square feet of above-grade living space and blends comfort, functionality, and long-term potential. From the moment you arrive, you'll notice the pride of ownership. Step inside to find a welcoming foyer and large principal rooms, perfect for both everyday living and entertaining. The formal living and dining rooms offer elegant spaces for hosting, while the heart of the home is the sunken family room - oversized and full of character cozy wood-burning fireplace that adds warmth and charm. California shutters on main floor elevate the aesthetic and provide practical light control and privacy. The eat-in kitchen provides ample counter space and cabinetry, the beautiful backyard ideal for summer BBQs. Upstairs, four generously sized bedrooms offer space for a growing family, guest rooms, or a home office setup. The partially finished basement is brimming with potential. With two separate entrances one from the garage/side of the house & one from the back of the home its ideal for a fully self-contained in-law suite to accommodate extended family. The double car garage is a standout feature measuring an impressive 23 ft deep and 11 ft high. Whether you need to park oversized vehicles, a boat, or store recreational toys you'll appreciate the versatility it offers. Located in a family-friendly neighbourhood close to excellent schools, parks, conservation areas, shopping, restaurants, and major commuter routes, this home truly has it all. Its rare to find a property offering such a perfect blend of space, location, and potential. Don't miss your chance to own a home in one of Stoney Creeks most desirable communities. This well-built gem is waiting for the next family to make it their own! (id:53661)
131 - 1573 Rose Way
Milton, Ontario
This Modern 2 bedroom 2 bathroom newly constructed Townhouse features large principal rooms with a walkout to a front terrace with Gas BBQ hook up. This townhouse comes with 1 underground parking spot and storage locker surrounded by green space and ample neighbourhood amenities including hospitals, shopping and Milton Go station. (id:53661)
Rear Garden Suite - 1064 Dufferin Street
Toronto, Ontario
A brand new detached house right next to the Dufferin Subway! A high end, luxury 2-bedroom home offering the rare combination of total privacy, refined design, and a true sense of home. Set on its own with no adjacent neighbours, this thoughtfully crafted, 900 sq ft ground-level residence boasts 10.5-ft ceilings, 9" wide plank floors, solid core doors and waterfall kitchen island - every inch finished to the highest standard. 28 feet wide floorplan. The two large sized bedrooms offer exceptional comfort and flexibility for a couple working from home or planning for the future. The bedrooms also offer complete silence far away Dufferin. The stunning brand new chefs kitchen is an integrated space made for entertaining or unwinding in style. With individually controlled and centralized heating/cooling, fully insulated walls, ceilings, and floors, and ambience lighting throughout, the home offers both luxury and livability. Landlord is attentive and open to personalizing touches, so you feel truly at home. Parking is available. Walk to shops, restaurants, parks, and transit in minutes. A unique offering for discerning tenants seeking elevated city living with the warmth and privacy of a real home. (id:53661)
6 Dale Meadows Road
Brampton, Ontario
Welcome to this beautiful basement apartment located at Wanless and Mississauga Road. It has 1 bedroom and 1 bath. Laundry/dryer located within the unit. All high end S/S appliances. 10 minutes away from Mount Pleasant GO. 8 minutes away from Highway 410. 10 minutes away from Longos, Walmart, and other grocery stores. (id:53661)
96 Robert Parkinson Drive
Brampton, Ontario
Stunningly Designed Dream Home That Features 1739sf Of Beautifully Finished Living Space, 3+1 Large Bedrooms (The +1Bedroom Option Currently Used As Family Room In This Model), 3 Bathrooms, 9 Ft Ceilings On The Main Floor - Completely Turnkey. Enter The Spacious Foyer And Into The Open Concept Dining Room With Its Clean Lines Running Into The Gourmet Kitchen With Stainless Steel Appliances, Including Built In Stove, Stove Top And Microwave. The Kitchen Features Gorgeous Chocolate Cabinetry, Breakfast Bar With Pendant Lighting, Center Island Breakfast Bar With Walk Out To The Fenced In Yard. The Second Level Features A 3-pc Bath, Family Bathroom And 3 Generously Sized Bedrooms, Primary Bedroom With Ensuite 3pc Bath, The Lower Level Offers A Large Living Room With Lots Of Natural Light From The Various Surrounding Windows, A 2 Pc Bath, Dining Room With Direct Access To Fenced In Rear Yard, Let's Not Forget The Front Porch For Those Lights Of Stargazing Within The City. Lots Of Features To List: Solid Wood Stairs, California Shutters Throughout, Close To All Amenities, Schools, Parks, Public Transit, Coffee, Groceries, Restaurants, Community Centers And Easy Highway Access. (id:53661)
428 - 220 Missinnihe Way
Mississauga, Ontario
Welcome to 220 Missinnihe Way Unit 428 a sleek and modern 1-bedroom, 1-bath condo located in the highly desirable Brightwater II community in Port Credit. This thoughtfully designed unit features an open-concept layout with premium finishes, including quartz countertops, soft-close cabinetry, laminate flooring. The bedroom is bright and spacious with a large closet, and the living area opens to a private balcony perfect for relaxing. Residents enjoy top-tier amenities such as a state-of-the-art gym, party room, lounge, concierge service, and a convenient shuttle to the GO Station. Just steps from the lakefront, scenic trails, parks, and the vibrant shops and restaurants of Port Credit, this is lakeside living at its best! (id:53661)
510 - 2450 Old Bronte Road
Oakville, Ontario
A 2 bedroom & 2 bathroom residence 852 sq. ft. of contemporary living space, With A 24 Hour Concierge, Indoor Pool, Sauna, Rain Room, Party Rooms, Lounge, Billiards Room, Outdoor BBQS, Landscaped Courtyard, Pet Washing Station And More! Easy Access To Major Highways and Shopping Mall & Dining; Ideally located near Oakville Hospital; Close to Sheridan College, BANKS, Park, School! (id:53661)
31 Pembrook Street
Caledon, Ontario
Welcome to 31 Pembrook Street Bolton - a beautifully presented family home on a peaceful street in Caledon's sought-after Bolton East. This charming detached residence offers modern comfort and classic appeal, perfect for growing families or professionals seeking tranquility close to amenities. Step inside to discover a bright, inviting main floor featuring an updated kitchen with stylish backsplash and ample cabinets, flowing seamlessly into a welcoming living and dining area. Elegant vinyl flooring, pot lights, Solid core doors throughout and natural light create an atmosphere of warmth and sophistication Upstairs, enjoy four well-sized bedrooms complete with a luxurious master suite and and closet organizers that enhance functionality and style. The fully finished basement extends your living space, boasting its own kitchen and a cozy recreation room with pot lights ideal for entertaining guests or creating a separate private zone. Outside, the property features a double attached garage, plus a concrete & interlocked driveway, framing a serene, landscaped backyard with a salt water pool, oversized deck for entertaining and cedar shed for extra storage an oasis for summer relaxation and outdoor gatherings. Located just steps from a community park and within easy reach of excellent schools, shopping, transit, and major routes, it blends family-friendly convenience with suburban calm. 31 Pembrook St. presents a turnkey opportunity elegant yet cozy, spacious yet intimate, perfect for a multi-generational household or hosting with ease. Fall in love with life in Bolton East! (id:53661)


