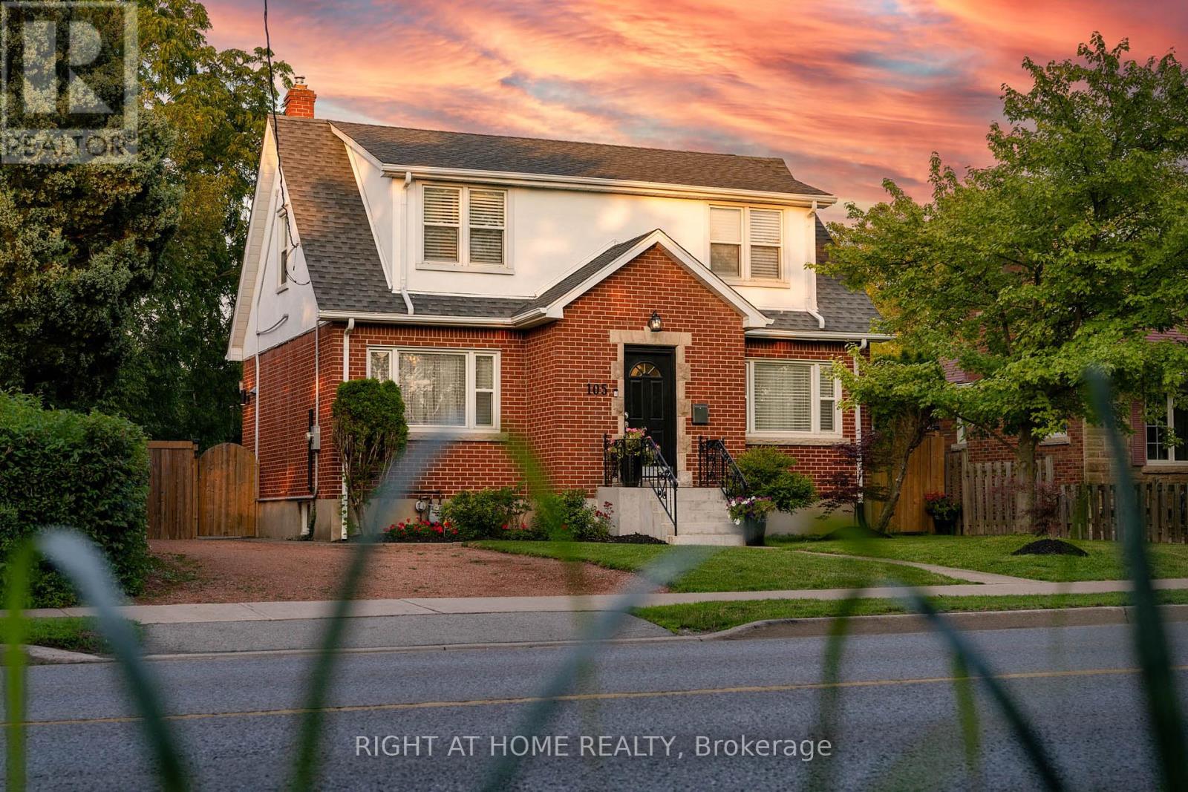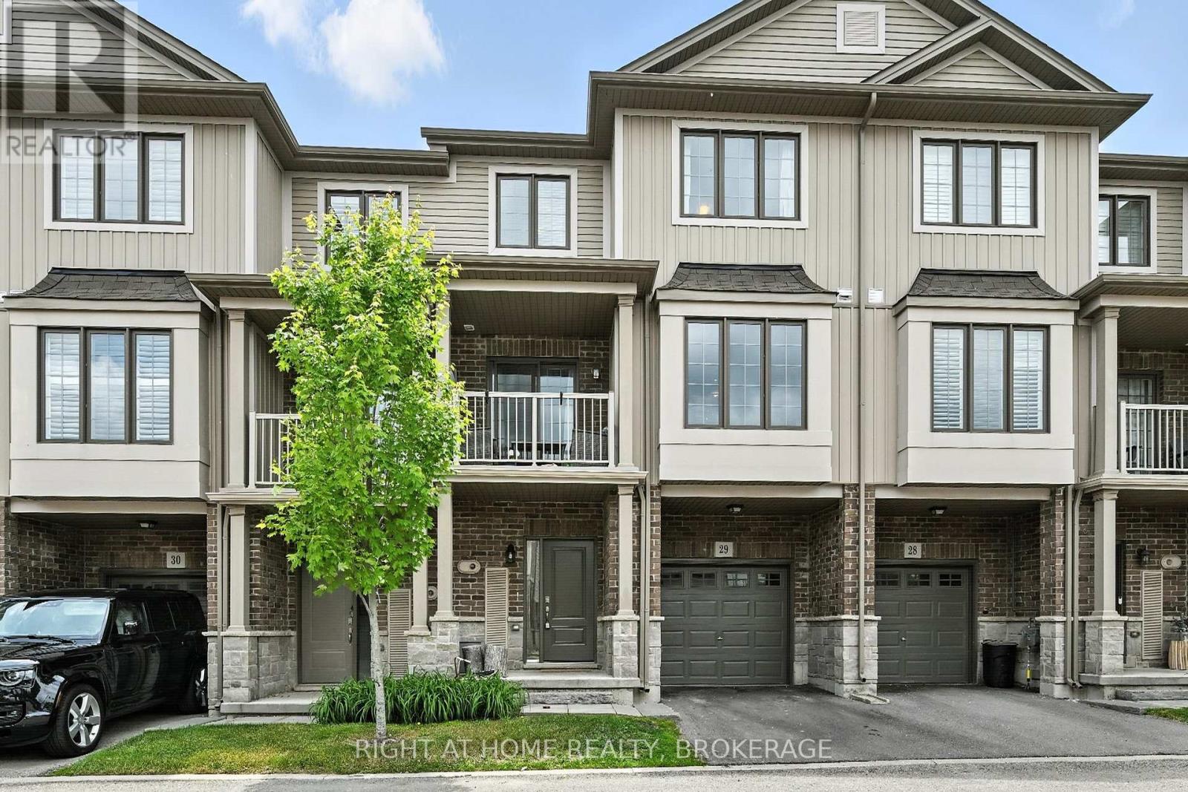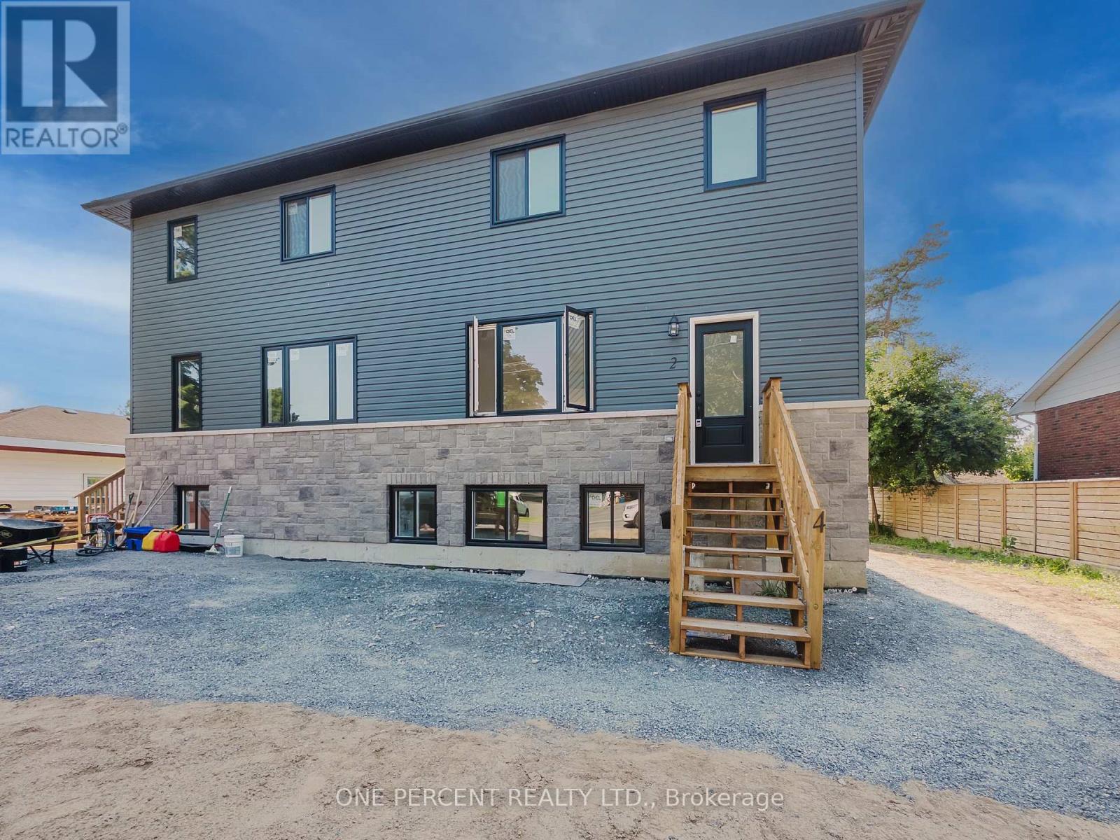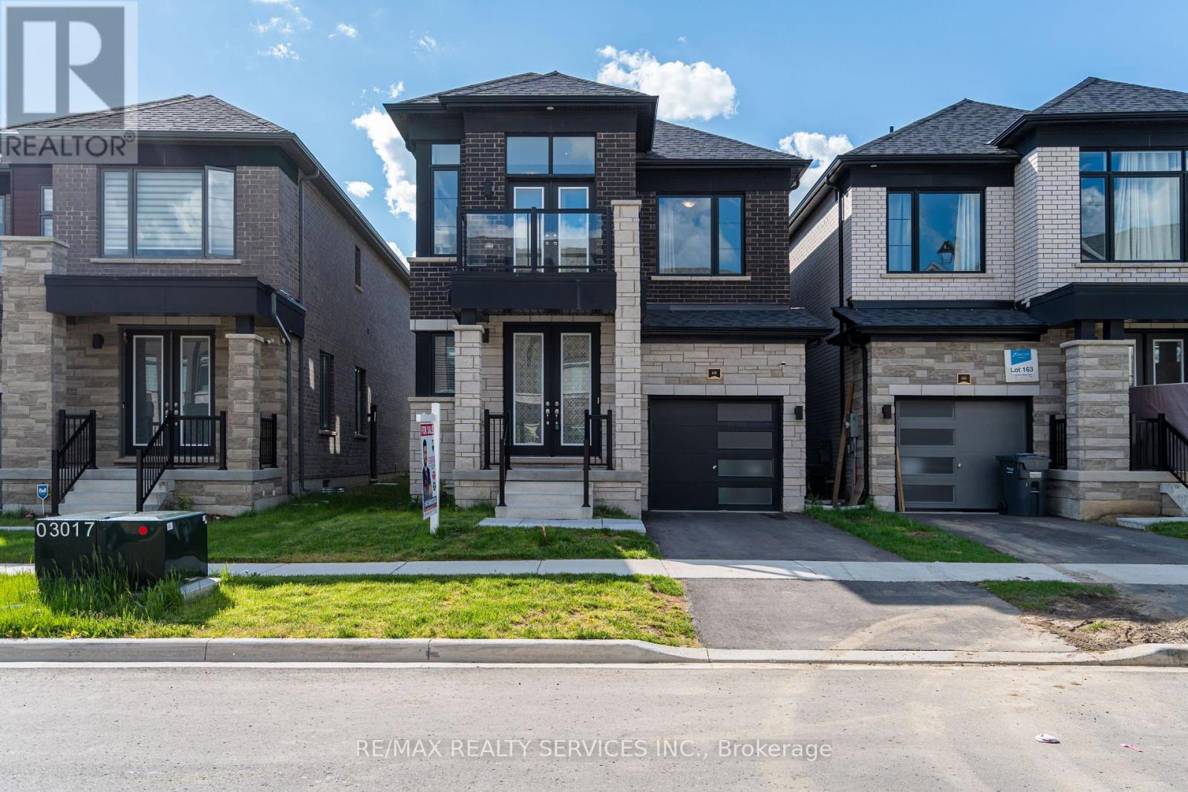1912 Moneymore Road
Tweed, Ontario
Unique opportunity to live truly off-grid in this modern, solar-powered home featuring a drilled well, propane heating, and an outdoor wood burner for supplementary heat. Twelve rooftop solar panels generate free, green electricity with a backup generator in place, and hydro hookup available if desired so you can use solar as a backup instead. Enjoy energy-efficient in-floor radiant heating throughout the house and garage to keep you warm and cozy all winter long. Kitchen counters are ready for you to choose your own style. Perfectly situated on over 5 serene acres just 20 minutes from Belleville or Tweed and 2 hours to Toronto, you'll feel worlds away while staying close to all amenities. There's excellent potential to add revenue-generating Accessory Dwelling Units (ADUs) on a marked 1-acre site, or use them for extra space for family or friends. The attached 2-car garage comes with a plan to convert it into an in-law suite, and there's already ample parking plus perfect spots off the winding driveway to host up to three RVs. Tap the trees for your own maple syrup, harvest wood for fuel, and grow your own produce in raised garden beds and create your own garden to complete your off-grid lifestyle. High-speed internet via Starlink means you can enjoy this self-sufficient retreat without sacrificing connectivity. This is the perfect property for anyone wanting to be prepared for whatever the changing world brings, while still enjoying modern comfort. Seller to install new kitchen counter and backsplash (expected to be complete by the end of July). Book your showing today! (id:53661)
105 Glenridge Avenue
St. Catharines, Ontario
Prestigious Old Glenridge Location! Live In A Luxury House In The Heart Of The St. Catharines (Niagara) with extra In-Law Suite, Modern completely renovated with brand new luxury Stainless Steel appliances, Lots of Natural Light Coming Through Windows, With pantry and 3 bathrooms, remote controlled lights, 8 security cameras with 2 stations, Modern luxury kitchen, quartz granite counter tops. Welcome to this stunning your luxury Home with Huge Lot, 2nd Floor has 4 bedrooms with new 4-piece luxurious bathroom, this immaculate property is perfect for you, 8 plus parking spots, new luxury blinds, modern dual rods, curtains, Close to Brock University may be 4 minutes drive, Ridley college, Niagara college, Niagara-on-the-Lake, Niagara Falls, schools, shopping and pen centers, QEW plus more. Excellent modern In- Law Suite with separate entrance, 2 modern bedrooms and extra Kitchen with Stainless Steel appliances for extended family or potential income. Bus stop steps from the house (id:53661)
29 - 377 Glancaster Road
Hamilton, Ontario
Located in the sought-after Glancaster neighborhood, this beautifully maintained 3-story townhome features 2 bedrooms and 1.5 bathrooms, offering a comfortable and practical layout. The main floor boasts an open-concept living and dining area, a modern kitchen with ample counter space, and a convenient powder room. The upper level includes two well-sized bedrooms, a full bathroom, and laundry for added ease. On the ground level, enjoy direct access to the private garage and driveway. A fantastic opportunity for first-time buyers, young professionals, or investors. Schedule your private viewing today! (id:53661)
53 Lakeview Avenue
Kingston, Ontario
6+2 bedroom, one of a kind legal 4-Unit investment or multi-family opportunity in Kingston's highly desirable Reddendale neighbourhood! It features two, two-level 3-bedroom units and 2 spacious 1-bedroom basement units. High-end finishes throughout include quartz countertops in every kitchen, ceramic tile in the bathrooms, and 9-ft ceilings on both the main floor and basement, creating bright, open spaces. Each unit has separately metered electricity and water, while gas is supplied to the main-floor units with separate metering. Separate high efficiency furnace & air conditioners serve the 2 main floor units. Gas hot water tanks for each main floor unit, electric hot water in the basement (all owned not rented). HRV system. Enjoy parking for four vehicles and a prime location just steps from parks, Crerar Park Beach, and only five minutes to a golf course, driving range and major shopping areas. HST Included. 2 Units currently finished and rented (one main floor and one basement). This is an excellent opportunity for investors, multi-generational living or live-in landlords in one of Kingston's premium neighbourhoods. Other units will be rented as they are completed. Check out the property video tours for a better look at the property! (id:53661)
56 - 65 Brickyard Way
Brampton, Ontario
Stunning 3+1 Condo Townhouse With A Very Low Maintenance Fee Of $159, making it Almost a Freehold Townhouse! A Rarely Available Gem in Prime Brampton Location Of Bovaird and Hurontario. The Unit has 3 Bedrooms on the 2nd Floor with a Full Bathroom , The living room, the Kitchen and A Powder Room are on the 2nd Floor Along With the Dining/Eat-in Space With a Large Window Overlooking the Street. All Appliances Have Been Replaced including Brand New LG Fridge, HiTech Range Oven and Dishwasher. The Basement Has A Large Room Which Could be Used as Family/Guest Room or Be Rented As an Apartment, It Has A Separate Entrance, And Can Be Accessed Through the Garage Or From the External Door At The Generously Sized Backyard. The Large Backyard Can Entertain Your Family/Friends Gathering With Ample Space For A BBQ. High Efficiency Furnace and Tankless Water Heater Very Well Maintained are A Bonus to The Unit. Schools, Shopping Malls With Walmart and Fortinos, Restaurants are At Walking Distance! Go and Brampton Transit Also At Walking Distance! and Few Minutes Drive to Hwy 410. The Unit Has Been Newly Painted and Renovated And Is Move-In Ready, Priced To Sell And Seller Motivated! A Must See! Please Act quickly Before It Is Gone! (id:53661)
Unit - 112 Boxley Road E
Burlington, Ontario
Welcome to Our 2 bedroom suite Newly renovated , perfectly situated just steps from the lake shore , popular restaurants, shops, and a wide range of amenities. This bright and modern unit features 2 spacious bedrooms and 1 full bathroom, open concept Kitchen offering both comfort and style. Enjoy the convenience of in-suite laundry, and 1 included parking spot. Utilities shared as 70/30 (id:53661)
607 - 716 Main Street E
Milton, Ontario
Elegant 2Bedroom Den And 2Wr.. A Separate Den That Can Serve Many Purposes! 2 Full Wr W/Beautiful Tiles & Fittings. 9Ft Ceiling. Master Br Ensuite. W/I Closets In Both Br's. Kitchen Cabinets W/ Ample Storage. Open Concept Best Location In Milton. Closer to School, Walk To Milton Go, Shopping Plaza, Rec Centre. Minutes To 401. Move-In & Start Enjoying An Exclusive Lifestyle. Walking Distance To Downtown Milton and some Of The Finest Restaurants In The Town. (id:53661)
50 Block Road
Brampton, Ontario
FREEHOLD END UNIT TOWN - NO MAINTENANCE FEE - NO POTL FEE- 2 CAR GARAGE. Exquisite Opportunity In The Prestigious Mount Pleasant Family-Friendly Neighborhood. Charming 4-Bedroom, 2-year-oldTown! approx 1900 sqft Exceptional Townhouse, Akin to a Semi-Detached Home, With Double Car Garage ( Side by Side) + 1 Driveway Parking ( Total 3 Parking ) Option to make 4th parking. Double Door Entrance, Open Concept Living Room with 9ftceilings, Upgraded Kitchen Cabinets, Premium Stainless Steel Appliances, Upgraded Quartz Countertop. Hardwood & Pot Lights Through The House, The Large Windows Makes The House Sun-Filled During The Day. The Master Suite is a True Retreat, Featuring a Coffered Ceiling Over the Bed, a Spa-Like Ensuite with a Soaking Tub and a Separate Shower. Three Other Generously Sized Bdrms with Large Windows and Large Closet.3rd Bedroom with W/n Closet. Fenced Yard Providing The Perfect Relaxation And Outdoor Entertaining Space. The Unfinished Basement Is Waiting For Your Personal Touch. Close To Mount Pleasant Go Station & All The Other Amenities **EXTRAS** Tones of Upgrades. Fully fenced backyard providing privacy & perfect for outdoor gatherings and leisure activities. Very Practical & Open Layout. Option to make Basement w/out digging. Functional improvements like rough ins for central vacuum and washroom in basement. Conveniently located within 4km for schools, 2.4km to Cassie Campbell recreation centre, groceries, and places of worship. (id:53661)
1109 - 220 Missinnihe Way
Mississauga, Ontario
Brightwater Condo - Waterfront Community Heart of Port Credit; Newly Completed 2 bdrm + Den + 2 bath Suite on 11th Floor, South Unobstructed Lake View; High-End Finishes; Kitchen with Island, Quartz Countertops, Build-In Appliances to include Dishwasher, Stove Top, Oven, Fridge/Freezer, Microwave, Washer & Dryer; Laminate Flooring; Steps to Fantastic Many Neighbourhood Offerings; Shuttle Service from Building to Port Credit Go Station; *** EXTRAS: One locker included and 1 Parking included. (id:53661)
68 Camino Real Drive
Caledon, Ontario
Welcome to this stunning, fully upgraded detached home located in Caledon's newest and most sought-after neighborhood. Boasting approximately 2,200 sq.ft. of modern living space, this 2023 Built home features 9'ft ceilings on both main and second floors, creating a bright and spacious atmosphere throughout. Enjoy hardwood flooring on both levels and elegant stained oak stairs with iron pickets. The thoughtfully designed layout offers a separate living room, dining room, and an oversized family room with electric fireplace perfect for both everyday living and entertaining. The chefs delight kitchen showcases high-end quartz countertops, stainless steel appliances including a gas stove, and stylish cabinetry. The second floor offers the convenience of a laundry room and includes four generously sized bedrooms, including a huge primary retreat with a 5-piece ensuite and walk-in closet. Both Washroom feature raised vanities with stone countertops for added comfort. Step out to the balcony on the second floor and enjoy the fresh air. Additional highlights include a double-door entrance, a builder-provided separate entrance to the basement, a 200 AMP electrical panel, and a striking modern brick and stone exterior. With over $70,000 in premium upgrades, this is a move-in-ready gem you won't want to miss! (id:53661)
701 - 355 Rathburn Road E
Mississauga, Ontario
Absolute show-stopper! Corner Unit! A rare gem for anyone craving the spacious feel of a townhome with the ease of condo living! Step into this stylish and functional 3-bedroom, 2-bath corner suite in the highly desirable Rathwood community. Boasting 1,160 sq. ft. of sun-soaked, southwest-facing living space with stunning, unobstructed 7th-floor views of the Mississauga skyline, this stylish unit checks all the boxes. Enjoy 2 coveted parking spots, generous storage solutions, and custom built-in cabinetry throughout. The sleek, upgraded kitchen and modern flooring elevate the space, while the layout is perfect for effortless entertaining or laid-back living. Just minutes from parks, transit, major highways, and Square One, this condo is where smart design meets ultimate convenience. Welcome home. (id:53661)
501 - 5740 Yonge Street
Toronto, Ontario
Location, Location, Location! Welcome to Unit 501 at The Palm Residences a rare 2-bedroom, 2-bathroom suite that perfectly blends comfort, privacy, and urban convenience in the heart of North York. Just steps from Yonge & Finch and only a one-minute walk to Finch Subway Station, this bright and spacious unit features a smart split-bedroom layout and an open-concept living area. The modern kitchen is equipped with granite countertops, stainless steel appliances, and ample storage ideal for everyday living or entertaining. The sunlit living and dining space extends to your private balcony, offering a peaceful escape above the city. Residents enjoy premium amenities including a 24-hour concierge, indoor pool, fitness center, restaurant, and easy access to major transit options. Whether you're upsizing, investing, or simply looking for a lifestyle upgrade, This unit offers move-in-ready elegance in one of Toronto's most sought-after neighborhoods. (id:53661)












